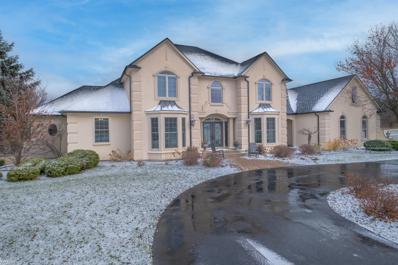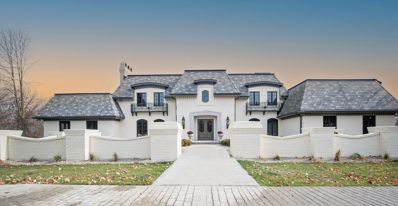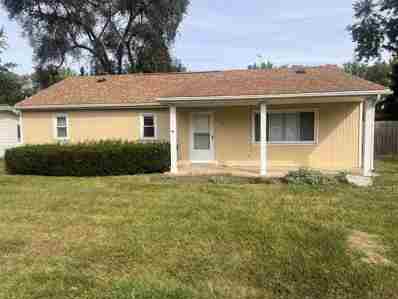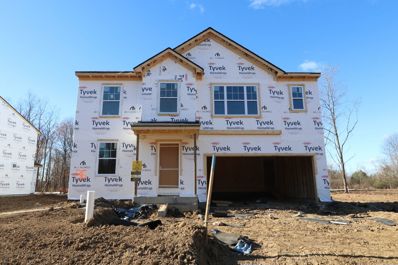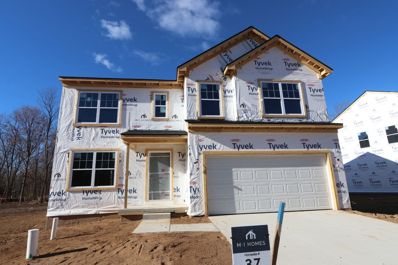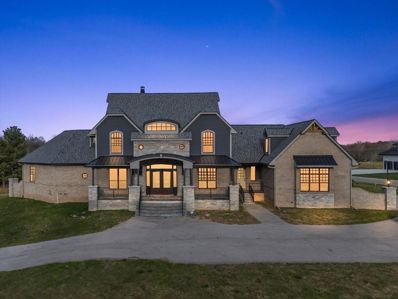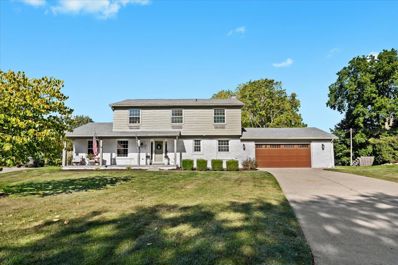Grand Blanc MI Homes for Sale
Open House:
Saturday, 12/21 11:00-1:00PM
- Type:
- Single Family
- Sq.Ft.:
- 1,220
- Status:
- NEW LISTING
- Beds:
- 3
- Lot size:
- 0.11 Acres
- Year built:
- 1999
- Baths:
- 2.10
- MLS#:
- 58050163397
- Subdivision:
- NA
ADDITIONAL INFORMATION
Welcome to this beautiful and spacious 3-bedroom, 2-full bath ranch home with an additional lavatory for added convenience! Perfectly designed for modern living, this home features an open-concept layout that flows effortlessly from room to room, creating a bright and inviting atmosphere. Vaulted ceilings in the family room and a sliding door off of the kitchen providing an easy way to enjoy meals outside on the new stamped concrete patio. Enjoy the finished basement with ample storage space. Freshly painted, extended driveway and patio (2021 install) and a new dishwasher (2024).
- Type:
- Single Family
- Sq.Ft.:
- 2,385
- Status:
- NEW LISTING
- Beds:
- 4
- Lot size:
- 0.34 Acres
- Year built:
- 2024
- Baths:
- 2.10
- MLS#:
- 20240092965
ADDITIONAL INFORMATION
IMMEDIATE OCCUPANCY!!! New construction custom colonial with a walkout basement and private backyard brought to you by Horizon Homes. Standard features include a designer kitchen with quartz counter tops, Solid hardwood floors on the main level, designer ceramic tile in all baths, High efficiency furnace and AC, 10 year basement waterproofing warranty, gas fireplace with custom surround and much more. PHOTOS ARE OF ACTUAL HOME!!
$359,000
10024 SUNRISE Grand Blanc, MI 48439
- Type:
- Condo
- Sq.Ft.:
- 1,791
- Status:
- NEW LISTING
- Beds:
- 3
- Baths:
- 3.00
- MLS#:
- 60360268
- Subdivision:
- SUNRISE AT WOODFIELD CONDO
ADDITIONAL INFORMATION
Welcome to this completely updated condo located in the Captains Club, golf course community. This upper-level condo features an open floor plan with tons of natural light. The 2-story great room flows seamlessly into the dining space and kitchen, creating an inviting atmosphere for entertaining after a round of golf. Or take advantage of the nearby club house for dining and drinks at STIX! Enjoy the convenience of Grand Blanc amenities, shopping, and dining. Don't miss the opportunity to call this amazing condo your new home!
$149,900
6325 WOODSDALE Grand Blanc, MI 48439
- Type:
- Single Family
- Sq.Ft.:
- 1,200
- Status:
- Active
- Beds:
- 3
- Lot size:
- 0.31 Acres
- Baths:
- 1.00
- MLS#:
- 60360054
- Subdivision:
- NATIONAL ESTATES NO 4
ADDITIONAL INFORMATION
This may be the one you�ve been waiting for! This charming 3-bedroom, 1-bath home with an additional bonus room is priced competitively and offers fantastic potential. While it does need some cosmetic updates and a little work in the kitchen, it�s the perfect opportunity to create your dream home at a price that�s hard to beat. Located in the Grand Blanc School District, this home is in a great location, offering easy access to local amenities and parks. Whether you�re a first-time home-buyer looking to add your personal touch or someone looking to downsize, this home is full of possibilities. The bonus room provides extra space for a home office, playroom, or whatever suits your needs. Don�t miss out on this affordable opportunity to make this home your own!
$260,000
6011 PERRY Grand Blanc, MI 48439
- Type:
- Single Family
- Sq.Ft.:
- 1,505
- Status:
- Active
- Beds:
- 3
- Lot size:
- 1.5 Acres
- Baths:
- 2.00
- MLS#:
- 60359762
ADDITIONAL INFORMATION
Charming ranch with stunning farmland views. Welcome to this inviting 3-bedroom, 2-bathroom home, nestled on a serene 1.5-acre lot and surrounded by 70 acres of picturesque farmland. This property offers the perfect blend of peaceful country living with modern comforts. Step inside to find a spacious, open floor plan. The well-appointed kitchen, with beautiful cherry cabinets & SS appliances, flows into a cozy dining area, ideal for family meals or entertaining friends. The generous primary suite features a private updated en-suite bath and dual closets. Two additional bedrooms offer flexibility for a growing family or home office. Relax and unwind in the enclosed 3-season room, which provides a perfect space to enjoy the outdoors in comfort, no matter the weather. Outside, you�ll appreciate the convenience of a two-car garage, along with 2 additional sheds for extra storage or hobbies. The property offers plenty of space for outdoor activities, gardening, or simply enjoying the beautiful rural setting. This home offers the best of both worlds: tranquility and privacy, all while being just a short drive from local amenities. Don�t miss the opportunity to make this peaceful retreat your own! Well pump new in 2022, septic field new in 2019. Seller leaving zero turn mower and snow blower.
- Type:
- Condo
- Sq.Ft.:
- 1,223
- Status:
- Active
- Beds:
- 2
- Baths:
- 2.00
- MLS#:
- 60359876
- Subdivision:
- PERRY CREEK ESTATES CONDO
ADDITIONAL INFORMATION
Welcome to 634 Perry Creek Dr. Located in one of Grand Blanc's most sought after condominium complexes, Perry Creek Estates, this 2 bed 2 full bath ranch style condo with full basement is the perfect place to call home. Located just a quarter mile from downtown Grand Blanc, (perfect walking and biking distance) shopping, dining. While this home was well cared for, some updating is needed and it is priced accordingly. Schedule your appointment today.
$129,900
2346 HELEN Grand Blanc, MI 48507
- Type:
- Single Family
- Sq.Ft.:
- 1,008
- Status:
- Active
- Beds:
- 3
- Lot size:
- 0.24 Acres
- Baths:
- 1.00
- MLS#:
- 60359779
- Subdivision:
- SOUTHAMPTON
ADDITIONAL INFORMATION
You're not going to believe this: but this home comes fully furnished!! in Grand Blanc Twp and Grand Blanc schools. This is what you'll get: 2017- New roof, carpet, water conditioner, 2019-New water heater, Maytag refrigerator, 2020-New Lennox gas furnace & central air, 2021-New crawl space encapsulation, 2023-New kitchen flooring, dishwasher, 2024-New composite decking on the front, side, and back and if that's not enough, there's a fenced in backyard all on almost a quarter of an acre. Water tests were done in 2023 and good to go! Easy access to all the freeways and 5 minutes to downtown Grand Blanc.
- Type:
- Single Family
- Sq.Ft.:
- 1,244
- Status:
- Active
- Beds:
- 4
- Lot size:
- 0.42 Acres
- Baths:
- 2.00
- MLS#:
- 50162938
- Subdivision:
- Orchard Haven 4
ADDITIONAL INFORMATION
The sellers have loved this home and neighborhood for many years, but with an expanding family, comes the need for a larger home! This home offers fresh paint throughout, new carpet, and a fully fenced in yard for your four legged friends! Open floor plan on the main level. Large deck overlooking the in ground pool in the back yard. The sellers didn't use the pool much the last couple of years, and planned to remove it, so they are offering help for the removal or renewing of the pool. Buyer's choice! Orchard Haven Subdivision even offers an over sized pond and playground located at the back end of the sub! This home and subdivision has a lot to offer! Schedule your showing and come take a look!
- Type:
- Single Family
- Sq.Ft.:
- 1,901
- Status:
- Active
- Beds:
- 2
- Lot size:
- 0.78 Acres
- Baths:
- 2.00
- MLS#:
- 60359446
- Subdivision:
- WALNUT CREEK CONDO
ADDITIONAL INFORMATION
Time to retire the rake and snowblower!!! Welcome to your perfect home!! This spacious 2-Bedroom 2-Bath condo offers 1,900 sq feet of comfortable living space in a beautiful community within the Grand Blanc school district. With all lawn maintenance and snow removal handled by the association, you'll have more time to relax and enjoy your surroundings. This low-maintenance fully remodeled condo combines convenience, comfort!
$159,000
10918 Walker Grand Blanc, MI 48439
- Type:
- Single Family
- Sq.Ft.:
- 1,566
- Status:
- Active
- Beds:
- 3
- Lot size:
- 0.45 Acres
- Baths:
- 2.00
- MLS#:
- 50162831
- Subdivision:
- Highland Gardens
ADDITIONAL INFORMATION
Opportunity knocks with this Grand Blanc bungalow! Bring your tool belt and creativity to start building sweat equity! This home is situated on a quiet street and features three large bedrooms, two bathrooms, enormous garage with a lower level, large living room, fire-lit family room, spacious kitchen with dedicated dining area, and a full basement! Extensive built-ins throughout. Multi-level decking overlooks the large fenced in private back yard. Newer furnace and water heater! Don't miss your opportunity to view this home!
$1,080,000
8246 Pine Hollow Grand Blanc, MI 48439
- Type:
- Single Family
- Sq.Ft.:
- 4,619
- Status:
- Active
- Beds:
- 6
- Lot size:
- 0.81 Acres
- Baths:
- 7.00
- MLS#:
- 50162486
- Subdivision:
- Pine Hollow Estates
ADDITIONAL INFORMATION
Welcome to this exceptional property nestled in the exclusive Pine Hollow Estates! This gorgeous home with timeless design has the finest finishes and attention to detail throughout! Stepping inside the home, the grand 2 story foyer greets you followed by the impressive great room with soaring ceiling, lovely fireplace (1 of 4 fireplaces in the home!) plus phenomenal natural light from the large windows! Fantastic kitchen perfect for culinary enthusiasts, includes all appliances! Exquisite main floor firelit living room with cathedral ceiling is so inviting! Gorgeous craftsmanship with beautiful crown moldings and extensive trim work set this home apart from others! This magnificent home also features 6 bedrooms 6.5 baths which include a luxurious main floor primary suite with fireplace and custom window treatments! Plus 4 more upper-level bedrooms which are all en-suites, and an additional lower-level bedroom (or perfect home office) plus full bath. Speaking of the expansive lower level, it is an entertainer's dream featuring a second kitchen, home theatre (all components and theatre seating included), family room, game area, workout space (workout equipment stays) and fireplace! Main floor laundry plus 2nd floor laundry (both washers and dryers stay) as well! Extensive storage throughout home. 4 car garage with amazing custom cabinetry! Home is meticulously maintained inside and out! Beautiful paver patios on the front and back of home! Trex decking! Driveway is sealed every other year so looks brand new! Come see this phenomenal home! Listing agent to be present at all showings. Preapproval/Proof of funds must be sent prior to showing.
- Type:
- Single Family
- Sq.Ft.:
- 2,170
- Status:
- Active
- Beds:
- 3
- Lot size:
- 0.42 Acres
- Baths:
- 3.00
- MLS#:
- 60358468
- Subdivision:
- DEER RUN FARMS CONDO
ADDITIONAL INFORMATION
WELL MAINTAINED - ORIGINAL OWNER - IT WAS ORIGINALLY THE BUILDERS MODEL! OVER 2,100 SQ. FT., 3 BEDROOMS, 2.5 BATHROOMS, 3-CAR GARAGE, GORGEOUS PRIMARY SUITE W/WALK IN CLOSET & MASTER BATH IS NEW, GAS FIRE PLACE IN THE LIVING ROOM, OPEN KITCHEN/BREAKFAST NOOK, FORMAL DINING ROOM. NEW CARPET AND FRESHLEY PAINTED. THE BASEMENT IS READY TO BE FINISHED AND IS ROUGH PLUMBED FOR A BATHROOM WITH CERAMIC FLOORS. THERE ARE LOTS OF FLOWER GARDENS THAT BLOOM ALL SUMMER LONG. ENYJOY THEM WHILE SITTING ON YOUR PATIO. Doors were just painted and not put backup before pictures were taken. HOME IS OCCUPIED - APPOINTMENTS WITH A LICENSED AGENT - THANK YOU!
$339,900
3175 IVY Grand Blanc, MI 48439
- Type:
- Condo
- Sq.Ft.:
- 1,453
- Status:
- Active
- Beds:
- 3
- Baths:
- 3.00
- MLS#:
- 60358006
- Subdivision:
- PARK VALLEY CONDO
ADDITIONAL INFORMATION
Absolutely gorgeous and move in ready condo. The grand entrance will wow you with cathedral ceilings and a bright and welcoming floor plan. The great room has a beautiful gas fireplace for cozy nights. The quartz kitchen is stunning with eat up bar and dining area. Large trex deck off dining area for enjoying dinner or the beautiful sunsets. First floor laundry off good sized garage area and a large driveway for visitors. Primary suite has beautiful bathroom and walk-in closet. Front bedroom is perfect for a den, sitting area, home office or for a guest bedroom. Through french doors you will find the finished basement which has an additional bedroom, another full bath and a large family room. Do you need storage? There is a huge area in the basement for storage or it can be finished if you need more finished living space. Additional bedroom without a window for a craft area, man cave.....unlimited possibilities. New carpet throughout main level. Condo also has Andersen windows, a generator plug and water back up system if you were to lose power. Close to all the amenities of Grand Blanc and highways for easy traveling. Call today for an appointment. Buyer to verify all information.
$999,900
9025 Highgrove Grand Blanc, MI 48439
- Type:
- Single Family
- Sq.Ft.:
- 4,209
- Status:
- Active
- Beds:
- 6
- Lot size:
- 3 Acres
- Baths:
- 7.00
- MLS#:
- 50162163
- Subdivision:
- Windfield Hills Condo
ADDITIONAL INFORMATION
Incredible estate in Winfield Hills on 3 acres! The quality and craftsmanship throughout is amazing with almost 7000 square feet of living space! 6 bedrooms (2 primary bedroom suites on the main floor, 3 upstairs and 1 in the lower level), 5 full bathrooms and 2 half baths; the size will allow ample space to have a home office, gym, playroom,etc.! The soaring ceilings in the fire lit family living room has a ton of natural light and is open to the kitchen and breakfast nook that walks out to the phenomenal patio area. SPACIOUS kitchen with Corian counters, coffee bar, island and a walk in pantry. AMAZING primary bedroom suite with a dual sided fireplace, soaking tub, huge walk in shower and a fabulous closet like no other! Many other amenities: five walk in closets, formal dining room, generously sized laundry room on the main floor, two bedrooms with private bathrooms, living or sitting room (could be a den) AND a brand new lower level with a fire lit great room, bedroom, gigantic play room. New roof with 50 year shingles in 2024. New furnace (2) and air conditioning units (2) all replaced in 2024.This home will not disappoint! More photos coming soon!
$4,999,900
6353 BELSAY Grand Blanc, MI 48439
- Type:
- Single Family
- Sq.Ft.:
- 14,500
- Status:
- Active
- Beds:
- 7
- Lot size:
- 39.78 Acres
- Baths:
- 9.00
- MLS#:
- 60357170
ADDITIONAL INFORMATION
Introducing one of Genesee County's most storied estates. A property without equal, and the most significant home offered for sale in Grand Blanc. This French Chateau inspired home is more than just luxuryââ?¬â??it represents a rare opportunity to own an estate with timeless appeal, design and exclusivity. The property is undergoing an extensive remodel by Cruwood Home to meticulously update every detail while preserving its character. The remarkable 20,000 square feet of living space is set upon 40 gated and fenced acres and includes 7 bedrooms, 9 bathrooms, multiple living areas, double height library, a garden room and lounge. Its been designed to suit both family living or intimate small gatherings while also being capable of hosting large-scale events; this property offers the best of both. You can host a dinner party of 20 in your formal dining room or a banquet of 150 in your 2,000 square foot ballroom with soaring 20 foot ceilings. The bespoke kitchen is the central hub of the home outfitted with inset cabinetry, Statuario Venato Marble countertops and an impressive suite of appliances featuring a 60 inch Ilve range, 48 inch Sub-Zero refrigerator, double Meile dishwashers and Wolf microwave. Complementing the main kitchen is both an elegant butlers pantry as well as a fully outfitted scullery/prep kitchen with ample space for food prep, storage and cleanup, keeping your main kitchen free for guests. The Primary suite wing measures over 2,000 square feet with a fireplace, expansive bathroom, private study, multiple closets, dressing rooms and a terrace off the bed chamber. Additionally, there's a 2 bedroom, 1 bath apartment in a separate wing with a full kitchen and living space that would be great for guests, staff or an in-law suite. The amenities and unmatched craftsmanship of this generational estate combined with the park-like grounds allow for truly one-of-a-kind living. If youââ?¬â?¢re looking for the ultimate in privacy, luxury, and elegance, this is your opportunity to own a piece of true real estate history.
$119,000
3077 Kettering Grand Blanc, MI 48507
- Type:
- Single Family
- Sq.Ft.:
- 1,075
- Status:
- Active
- Beds:
- 3
- Lot size:
- 0.22 Acres
- Baths:
- 1.00
- MLS#:
- 50162089
- Subdivision:
- Suprvrs 5 Grand Blanc Township
ADDITIONAL INFORMATION
GRAND BLANC SCHOOLS! 3 bedroom, 1 bath house with fenced in backyard. Buyers agent to verify all information in this listing.
- Type:
- Single Family
- Sq.Ft.:
- 2,650
- Status:
- Active
- Beds:
- 6
- Lot size:
- 0.28 Acres
- Baths:
- 3.00
- MLS#:
- 60357014
- Subdivision:
- WILLIAMSBURG FARMS NO 2
ADDITIONAL INFORMATION
This home has 6 bedrooms! YES 6 and all on the second floor. The laundry room and both full bathrooms are also on the 2nd floor. Leaving a half bath on the main floor for guest. The backyard features include an above ground pool with deck, a cover patio as well as an open patio area, a extra garage for yard equipment and pool supplies AND it's all privacy fenced in. The kitchen sink has its own RO system. The home also has a whole house generator hook up. Fireplace is wood burning but there is a gas line available. The 2nd story has a separate furnace and AC for the 3 bedrooms that were added over the garage.
ADDITIONAL INFORMATION
Affordable home with many amenities offered in Grand Blanc crossings. This single wide manufactured home is 3 bedroom and 2 bathrooms. Located in the heart of Grand Blanc and near major expressways. The Grand Blanc Crossings offers a beautiful club house, gym, pool, picnic tables and play ground. A clean community that allows pets. Lot rent $695/a month. Listing agent is related to Seller. Square footage is an estimate. No lot size listed, land is rented.
$210,000
3008 MURRAY Grand Blanc, MI 48439
- Type:
- Condo
- Sq.Ft.:
- 1,129
- Status:
- Active
- Beds:
- 2
- Baths:
- 2.00
- MLS#:
- 60356377
- Subdivision:
- SLEEPY HOLLOW CONDO
ADDITIONAL INFORMATION
Welcome home to this beautiful 2 bedroom, 2 bath condo in desirable Sleepy Hollow Subdivision. This condo will not disappoint. Large deck off living room offers a country feeling with retractable awning. Updated with beautiful luxury vinyl flooring, lighting/fan in living room. Tinted windows on sliding door, primary bedroom and sky lights to keep the condo cooler in the summer. Open floor plan makes this condo a plus for entertaining. The living room offers a cozy area to enjoy those cold days in front of the fireplace. But don't worry about those gloomy days since this condo also offers sky lights to brighten your living room. First Floor Laundry. Large master bedroom with master bath with jetted tub. Large basement is a great area that can be finished to give you double the living space. Furnace in 2016, Furnace humidifier in 2020. AC in 2018, Roof 2014, Gas Water Heater 2021. Newer Stove, and washer. Freezer and refrigerator in garage to stay. Original owner, no smoking, no pets. Contingent on sale of sellers property that is currently pending. BATVAI
$249,000
1022 RIO Grand Blanc, MI 48439
- Type:
- Single Family
- Sq.Ft.:
- 1,423
- Status:
- Active
- Beds:
- 3
- Lot size:
- 0.46 Acres
- Baths:
- 2.00
- MLS#:
- 60356364
- Subdivision:
- RIO GRANDE ESTATES
ADDITIONAL INFORMATION
MOTIVATED SELLER! Cute and cozy brick ranch is located in desirable Rio Grande Estates, with Lake Fenton Schools! This is the floor plan everyone seeks as it offers two living spaces, 3 roomy bedrooms, spacious kitchen, breakfast nook and 1 full and on 1/2 bath all on the entry level. Basement has large utility and laundry area, separate from finished media room (could also be great for exercise area or home office). Attached two car garage, deck, shed and almost 1/2 acre lot. Updates and Special Features: Roof 2022, Sump Pump 2024, Interlock kit/portable generator hook-up, wood floors in kitchen and breakfast rooms, refreshed kitchen cabinets and much more! SELLER CONCESSIONS available too!
- Type:
- Single Family
- Sq.Ft.:
- 2,533
- Status:
- Active
- Beds:
- 4
- Baths:
- 3.00
- MLS#:
- 60356119
- Subdivision:
- CAMBRIDGE PARK NORTH
ADDITIONAL INFORMATION
Welcome to the Peyton floorplan, a 2-story layout that boasts 4 bedrooms, 2.5 bathrooms, and 2,558 square feet! Step into the Peyton floorplan and be greeted by a charming porch that sets the tone for what lies beyond. As you enter the foyer, your eyes will be drawn to the flex/study room, a versatile space that can be transformed to suit your needs. Imagine the possibilitiesââ?¬â??a cozy home office, a peaceful reading nook, or even a play room for the little ones. As you continue your journey, you'll pass by the staircase and a powder room before arriving to the open living spaces. The open-concept family room, nook, and kitchen await you, beckoning you to gather with loved ones and create lasting memories. The seamless flow between these spaces ensures that no one is left out of the conversation, whether you're preparing a delicious meal or simply enjoying each other's company. We understand that every homeowner has unique preferences, which is why we offer the option to add a morning room addition or a bay window to this open space. Imagine waking up to the soft rays of sunlight streaming through your windows, or enjoying a cup of coffee while taking in the view of your back yard. As you explore further, you'll discover a mudroom tucked away behind the kitchen. This practical space not only provides easy access to the garage but also boasts a large storage closet, ensuring that everything has its place and clutter is kept at bay. Take the stairs to the to the second floor, where all the bedrooms await. The highlight of this level is undoubtedly the owner's suite, complete with an optional stepped ceiling and a luxurious en-suite bathroom with optional double vanities, a walk-in shower, and the option to upgrade with a soaking tub. 3 additional bedrooms share a full bathroom, ensuring that everyone has their own space to retreat to.
- Type:
- Single Family
- Sq.Ft.:
- 2,366
- Status:
- Active
- Beds:
- 4
- Baths:
- 3.00
- MLS#:
- 60356089
- Subdivision:
- CAMBRIDGE PARK NORTH
ADDITIONAL INFORMATION
From the bright and open main floor to the spacious loft upstairs, thereââ?¬â?¢s so much to see inside the Aubreyââ?¬â??a 4-bed, 2.5-bath, 2,260ââ?¬â??2,376 square foot floorplan from the Essential Series! Before heading in, notice the covered front porch and 2-car garage. Whether you use your porch for relaxing in an outdoor rocking chair or for displaying your potted plants, there are plenty of ways to arrange this space and create a welcoming entrance for your visitors. Venture inside where youââ?¬â?¢ll find the following rooms on the main floor: Flex room Powder bathroom Open-concept family room, nook, and kitchen Mud room A flex room sits right at the front of the home just off the foyer. Design a beautiful, home office in this space with a personalized backdrop, house plants, and a thoughtfully arranged bookshelf. With 3 sizable windows on the walls and 17ââ?¬â?¢ x 14ââ?¬â?¢ of space, abundant natural lighting and functionality are at the heart of the family room design in this floorplan. Create a comfortable room youââ?¬â?¢ll love spending each evening in as you catch up on the latest episodes of your favorite shows. Thereââ?¬â?¢s even an option to add a fireplace along the back wall! Cook delicious brunches in the well-appointed kitchen and serve your friends in the adjacent nook. For additional dimension, square footage, and sunlight, consider either the nook bay or morning room options, which would also provide you with sliding glass door access to your backyard. From the L-shaped counters and cabinets to the spacious corner pantry and the optional center island, this kitchen truly has it all! The private second floor showcases an expansive loft, the ownerââ?¬â?¢s suite, the secondary bedrooms, a full hallway bathroom, and a laundry room. The ownerââ?¬â?¢s bedroom shares no walls with any of the other bedrooms, providing you with a serene retreat at the end of each day. This 15ââ?¬â?¢ x 14ââ?¬â?¢ room boasts an optional stepped ceiling and a roomy walk-in closet.
$2,199,000
6295 CANTER CREEK Grand Blanc, MI 48439
- Type:
- Single Family
- Sq.Ft.:
- 5,500
- Status:
- Active
- Beds:
- 5
- Lot size:
- 0.71 Acres
- Baths:
- 10.00
- MLS#:
- 60355758
- Subdivision:
- PINE HOLLOW ESTATES
ADDITIONAL INFORMATION
Pine Hollow Estates offers this exclusive new construction masterpiece. Finished in 2022, with 5 bedrooms, 7 full and 3 half bathrooms, with a private mother-in-law suite, was meticulously created for a luxurious experience. The home is perched atop a gorgeous lot with a 4 car heated garage, 2 EV outlets and service entrance. 9700 sq ft of living with an expansive stamped concrete balcony with iron railings and covered patio, will allow your family and guests to relax and unwind in a spacious haven. Enjoy spring, summer and fall, outdoors, creating memories in the inground pool and expansive yard. As the front of the home greets you, the impact of the elegant 10' imported iron and glass entry doors, sets the stage for the excellence that is mirrored throughout the home. The impactful staircase presents a statement that anchors the open concept living with grace. The attention to technology in this home can not be matched with whole house ethernet & sound system. Main floor primary bedroom suite will hold your attention when you benefit from the custom details & built-ins. Pella windows throughout allows the natural light to fill each room while 3/4" white oak hardwood flooring adorns all 3 floors. Each bedroom offers a walk-in-closet with en suite for spacious privacy. Mother-in-law suite allows for independent living for parents, young adults or guests with prep for kitchen addition. The finished walk-out lower level will entice you to host every event. Steam shower, gym, second kitchen, cozy living room, bedroom, game space... the possibilities are endless in this extensive lower level. As winter approaches, you can create family traditions and sneak in moments of peace engulfed with the ambiance of 3 different fireplaces, large dining room, loft space and theater room. Please see upgrades list for additional amenities. This home is in an Incredible location to freeway access and convenience, while offering a less congested and scenic opportunity to live life to the fullest.
$359,900
6158 Lone Oak Grand Blanc, MI 48439
- Type:
- Condo
- Sq.Ft.:
- 1,814
- Status:
- Active
- Beds:
- 3
- Lot size:
- 0.13 Acres
- Baths:
- 3.00
- MLS#:
- 50161378
- Subdivision:
- Woodfield Greens Condo Occpn 1765
ADDITIONAL INFORMATION
Country Club living at its finest in Woodfield Greens. This beautiful 3-bedroom condo on a quiet, tree-lined street, features a second level deck overlooking a serene lake filled with wildlife and breathtaking sunsets! Cast your sights over the lake to view the 3rd fairway of the Captainâ??s Club golf course. You are on vacation whenever you are home. The open floor plan features a great room with vaulted ceilings and gas fireplace. A perfect space for entertaining, complete with dining and kitchen in the open space as well. Walk across the room to enjoy the deck complete with retractable awning and yes, those views! The first-floor primary suite looks out over the lake and is complete with private ensuite and expansive walk-in closet. The spacious second bedroom on the first floor can also serve as an office with generous closet space. Upstairs you'll find a large open loft overlooking the first floor. The 3rd bedroom, perfect for guests, across the hall features a generous closet with a full bathroom nearby. The full basement features day windows. This is living at its best with lawn care & ample landscaping, snow removal, and exterior maintenance included.
$360,000
12771 GRACE Grand Blanc, MI 48439
- Type:
- Single Family
- Sq.Ft.:
- 2,328
- Status:
- Active
- Beds:
- 4
- Lot size:
- 0.46 Acres
- Baths:
- 3.00
- MLS#:
- 60355256
- Subdivision:
- BELLA VISTA ESTATES NO 1
ADDITIONAL INFORMATION
Seize the opportunity to own this beautiful home in a spectacular neighborhood! You�ll enter to a lovely foyer featuring a coat closet, and the stunning staircase leading to the upper level, with beautiful hardwood floors that stretch throughout the home. The sun filled living room is the perfect place to entertain or just to relax! The living room flows effortlessly into the dining room that is just off the kitchen that has plenty of natural light from a large window. A stunning spacious chefs dream kitchen features hardwood flooring, large eat at kitchen island that has plenty of space for baking, meal prep or serving a quick meal before heading out the door with beautiful quartz countertops and an abundance of storage space. Enjoy watching the activities in your private backyard from the large window along the back of the home in the kitchen. Entertain in the family room with a natural fireplace and direct access to the patio through the large sliding doors. The powder room and mudroom/laundry room right off the 2+ car garage is a perfect drop zone. Upstairs you�ll be impressed by the Master bedroom with walk-in closet, master bath, and vanity area. Three other well-appointed bedrooms & large updated hallway bath makes sure there is room for everyone. In the lower level walkout, enjoy a huge recreation space perfect for the kids, man cave, she area, or just for hanging out with family and friends. You'll have plenty of storage in unfinished area that is just waiting for your personal touches and ideas. Your new home sits on a beautiful .46 lot with mature trees and plenty of room for entertaining or playing with the kids. Located on a private cul-de-sac makes this a perfect low traffic home with only 6 other homes located on it. *Complete tear off and new roof just completed 11/2024. Don't delay, make plans to see this home right away.

The accuracy of all information, regardless of source, is not guaranteed or warranted. All information should be independently verified. This IDX information is from the IDX program of RealComp II Ltd. and is provided exclusively for consumers' personal, non-commercial use and may not be used for any purpose other than to identify prospective properties consumers may be interested in purchasing. IDX provided courtesy of Realcomp II Ltd., via Xome Inc. and Realcomp II Ltd., copyright 2024 Realcomp II Ltd. Shareholders.

Provided through IDX via MiRealSource. Courtesy of MiRealSource Shareholder. Copyright MiRealSource. The information published and disseminated by MiRealSource is communicated verbatim, without change by MiRealSource, as filed with MiRealSource by its members. The accuracy of all information, regardless of source, is not guaranteed or warranted. All information should be independently verified. Copyright 2024 MiRealSource. All rights reserved. The information provided hereby constitutes proprietary information of MiRealSource, Inc. and its shareholders, affiliates and licensees and may not be reproduced or transmitted in any form or by any means, electronic or mechanical, including photocopy, recording, scanning or any information storage and retrieval system, without written permission from MiRealSource, Inc. Provided through IDX via MiRealSource, as the “Source MLS”, courtesy of the Originating MLS shown on the property listing, as the Originating MLS. The information published and disseminated by the Originating MLS is communicated verbatim, without change by the Originating MLS, as filed with it by its members. The accuracy of all information, regardless of source, is not guaranteed or warranted. All information should be independently verified. Copyright 2024 MiRealSource. All rights reserved. The information provided hereby constitutes proprietary information of MiRealSource, Inc. and its shareholders, affiliates and licensees and may not be reproduced or transmitted in any form or by any means, electronic or mechanical, including photocopy, recording, scanning or any information storage and retrieval system, without written permission from MiRealSource, Inc.
Grand Blanc Real Estate
The median home value in Grand Blanc, MI is $280,000. This is higher than the county median home value of $158,600. The national median home value is $338,100. The average price of homes sold in Grand Blanc, MI is $280,000. Approximately 55.63% of Grand Blanc homes are owned, compared to 43.55% rented, while 0.82% are vacant. Grand Blanc real estate listings include condos, townhomes, and single family homes for sale. Commercial properties are also available. If you see a property you’re interested in, contact a Grand Blanc real estate agent to arrange a tour today!
Grand Blanc, Michigan has a population of 8,055. Grand Blanc is more family-centric than the surrounding county with 27.59% of the households containing married families with children. The county average for households married with children is 23.76%.
The median household income in Grand Blanc, Michigan is $65,179. The median household income for the surrounding county is $54,052 compared to the national median of $69,021. The median age of people living in Grand Blanc is 45.5 years.
Grand Blanc Weather
The average high temperature in July is 82.5 degrees, with an average low temperature in January of 14.5 degrees. The average rainfall is approximately 32.6 inches per year, with 36.2 inches of snow per year.













