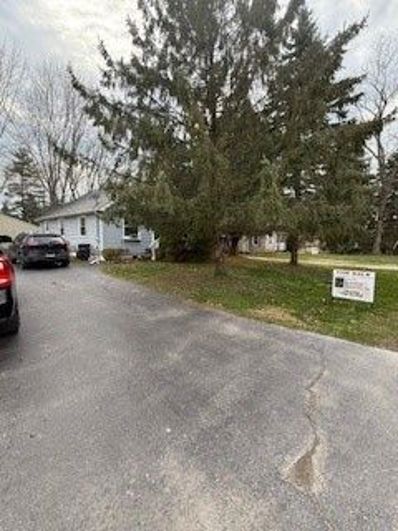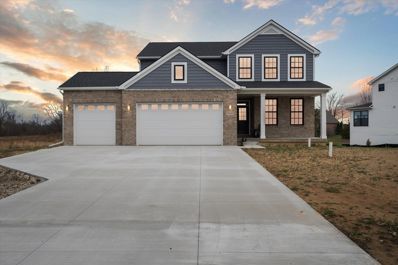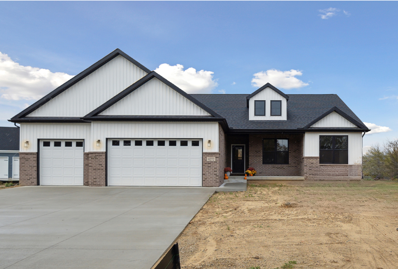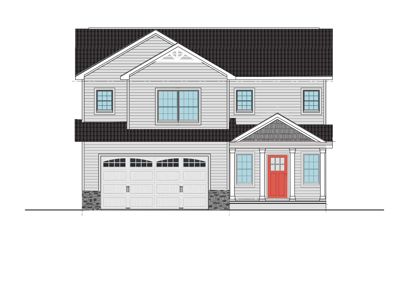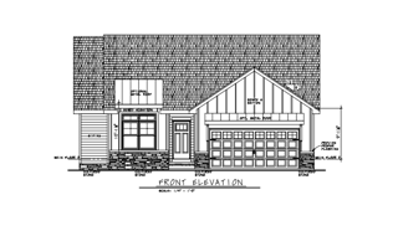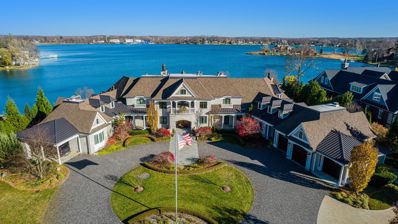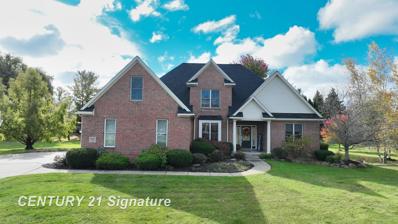Linden MI Homes for Sale
$279,900
527 TICKNER Street Linden, MI 48451
Open House:
Sunday, 12/22 12:00-2:00PM
- Type:
- Single Family
- Sq.Ft.:
- 1,560
- Status:
- NEW LISTING
- Beds:
- 3
- Lot size:
- 0.68 Acres
- Year built:
- 1954
- Baths:
- 1.10
- MLS#:
- 20240092560
- Subdivision:
- ASSR'S PLAT NO 2 (LINDEN)
ADDITIONAL INFORMATION
This charming home offers a perfect blend of comfort and convenience, featuring 3 spacious bedrooms and 1.5 bathrooms. The finished basement provides additional living space, ideal for a family room, home office, or recreation area. Enjoy serene waterfront views from your backyard, with direct access to the mill pond. The property boasts a newer metal roof, ensuring peace of mind for years to come. With a generator backup system, you'll never have to worry about power outages. Located in a tranquil neighborhood, this home offers a unique opportunity for both relaxation and functionality.
$149,999
13107 MOHAWK Linden, MI 48451
- Type:
- Single Family
- Sq.Ft.:
- 584
- Status:
- NEW LISTING
- Beds:
- 1
- Lot size:
- 0.11 Acres
- Baths:
- 1.00
- MLS#:
- 60360236
- Subdivision:
- MINNETONKA BEACH
ADDITIONAL INFORMATION
Discover the charm of this 1940 cottage that blends character with modern updates. Located in the peaceful Linden area within the Lake Fenton School district, this one-bedroom, one-bathroom home offers a cozy retreat with fantastic views of all-sports Loon Lake. Inside, youââ?¬â?¢ll find a welcoming living space with newer windows that draw in natural light and enhance energy efficiency. The bathroom features a spa-like shower with additional body jets, while the primary bedroom boasts a custom closet organization system for maximum convenience and tidiness. Additional updates include a brand-new refrigerator, washer, dryer, and water softener system, ensuring effortless living and functionality. Step outside to a fenced yardââ?¬â??ideal for gardening, entertaining, or simply playing with pets and/or friends. With deeded access to Loon Lake, you can experience all the fun of lake living, including boating, fishing, kayaking or soaking up the sun at the lakeshore it's all just steps away! Conveniently situated near shopping, dining, hospitals, and US-23, this home offers both tranquility and accessibility. Whether youââ?¬â?¢re searching for a first home, an investment property, or a weekend getaway, this cottage provides the perfect balance of charm and practicality. Schedule your private showing today!
$599,000
4367 CENTER Linden, MI 48451
- Type:
- Single Family
- Sq.Ft.:
- 1,968
- Status:
- Active
- Beds:
- 5
- Lot size:
- 10.11 Acres
- Baths:
- 2.00
- MLS#:
- 60359599
ADDITIONAL INFORMATION
Welcome Equestrian community, the property offers accommodation for up to 11 horse/cow, 100 chickens, 10 goats... Imagine eating organic eggs daily. With over 10 acres of land perfect for growing organic vegetables, and ample land for fruit trees, such as Apple, Pear, Peach, Persimmon, Cherry, Chestnuts, Plums... For outdoor enthusiasts, this property is similar to being up north, and within a 45 drive to Metro Detroit. Also we are 15 minutes away from Fenton... possibilities of high end fine dining is available. The pole barn next to the house can accommodate over 5 cars, the barn in the back has 2 large horse stalls. With 2 hay pastures providing ample organic hay for the horses, and cows. Included with a full price off, the functional 2023 Yanmar 359A tractor. (used for less than 70 hours) This property provides the ability to see stars with the naked eye, such as, The Big Dipper, along with all the star constellations� priceless. Northern Lights have been observed from this property, see (Pictures) Camping on your own secluded land ... also Priceless. Submit your offer to have an opportunity to create your utopian environment. With over 10 Acres, a Field of dream is possible ...
$225,000
522 Hickory Linden, MI 48451
- Type:
- Single Family
- Sq.Ft.:
- 2,316
- Status:
- Active
- Beds:
- n/a
- Lot size:
- 0.4 Acres
- Baths:
- MLS#:
- 50162918
- Subdivision:
- Fairbanks Add
ADDITIONAL INFORMATION
The possibilities are endless finishing off this house into your dream home. It's the perfect location situated on a double lot within walking distance of Downtown Linden. The foundation has been redone including a freshly poured basement. All new lower joists, rim joists, framing, and roof.
$431,506
12711 IVY Linden, MI 48451
ADDITIONAL INFORMATION
A Downsizers Dream! Photos depict a previously constructed home. Ready for construction, where you can select finishes. Completion time is estimated between 6-10 months, depending on the season. The property boasts a tranquil and scenic view of a serene woodside, providing an ideal setting for relaxation and a close connection with nature. Features include Anderson Windows, Craftsman Trim Package, Luxury Vinyl Tile, stainless steel kitchen appliances, Granite or Quartz Counter Tops, 9 Ft Ceilings on the main floor and in the spacious walkout basement, as well as Lighting and plumbing fixtures, Ceramic Tile, and a Glass Euro Shower Door. The pricing covers premium upgrades such as a vaulted great room, deck, water softener, reverse osmosis. The condo fee covers yard mowing & snow removal. and snow plowing for streets, driveways, and walks. Don't miss the opportunity to join this thriving community situated in a fantastic location, offering an easily achievable customized build!
$431,506
12715 IVY Linden, MI 48451
ADDITIONAL INFORMATION
A Downsizers Dream! Photos depict a previously constructed home. Ready for construction, where you can select finishes. Completion time is estimated between 6-10 months, depending on the season. The property boasts a tranquil and scenic view of a serene woodside, providing an ideal setting for relaxation and a close connection with nature. Features include Anderson Windows, Craftsman Trim Package, Luxury Vinyl Tile, stainless steel kitchen appliances, Granite or Quartz Counter Tops, 9 Ft Ceilings on the main floor and in the spacious walkout basement, as well as Lighting and plumbing fixtures, Ceramic Tile, and a Glass Euro Shower Door. The pricing covers premium upgrades such as a vaulted great room, deck, water softener, reverse osmosis. The condo fee covers yard mowing & snow removal. and snow plowing for streets, driveways, and walks. Don't miss the opportunity to join this thriving community situated in a fantastic location, offering an easily achievable customized build!
$375,000
3490 LAHRING Linden, MI 48451
- Type:
- Single Family
- Sq.Ft.:
- 1,989
- Status:
- Active
- Beds:
- 4
- Lot size:
- 0.57 Acres
- Baths:
- 3.00
- MLS#:
- 60359793
ADDITIONAL INFORMATION
Charming 4-Bedroom Colonial Home with Modern Touches Nestled in a picturesque neighborhood, this beautifully maintained 4-bedroom, 2.5-bath Colonial home offers timeless elegance combined with contemporary conveniences. From its stately curb appeal to the warm and inviting interiors, this property is perfect for both relaxation and entertaining. Features You'll Love: Spacious Layout: With 4 generously sized bedrooms, including a serene primary suite with an en-suite bath, there�s plenty of space for everyone. Gourmet Kitchen: The bright, updated kitchen boasts sleek countertops, stainless steel appliances, and ample cabinetry, making it the heart of the home. Comfortable Living Areas: A formal dining room, cozy family room with a fireplace, and a sunlit living room provide versatile spaces for hosting or unwinding. Modern Bathrooms: The 2.5 baths feature tasteful updates, blending classic style with modern functionality. This Colonial gem is move-in ready and waiting for its next chapter. Don�t miss the opportunity to call it home! Schedule your showing today!
$374,000
13123 RIVER ROCK Linden, MI 48451
- Type:
- Single Family
- Sq.Ft.:
- 1,890
- Status:
- Active
- Beds:
- 4
- Lot size:
- 0.28 Acres
- Baths:
- 3.00
- MLS#:
- 60358237
- Subdivision:
- STONY BROOK CONDOS
ADDITIONAL INFORMATION
Stunning 4-Bedroom Home in Stony Brook Subdivision Welcome to this beautiful 4-bedroom, 2.1-bath home located in the highly sought-after Stony Brook subdivision. Offering 1,890 sq. ft. of living space, this meticulously maintained home boasts a spacious, open floor plan with a seamless flow between the combined kitchen, dining room, and great room ââ?¬â?? perfect for modern living and entertaining. The heart of the home is the updated kitchen, featuring sleek stainless steel appliances and luxury vinyl tile flooring. In 2023, the kitchen was expanded to provide even more space for cooking and gathering. A reverse osmosis system adds an extra touch of convenience and quality to the home's water system. The home also offers a partially finished basement, providing endless possibilities for additional living space, storage, or a home office. Upstairs, you'll find generous-sized bedrooms, including a spacious primary suite with ample closet space and natural light. Enjoy outdoor living on the large deck, which overlooks serene grasslands and woodlands, offering both privacy and a peaceful natural backdrop. The beautiful lot provides plenty of space for outdoor activities or gardening. Situated in the charming town of Linden, this home is just minutes away from all amenities, including shopping, dining, and entertainment, while being nestled in a quiet neighborhood with community sidewalks. Enjoy the peace and tranquility of country living while being close to everything you need. With great schools and a friendly, welcoming community, this is the perfect place to call home. Don't miss your chance to own this gorgeous property with an ideal blend of comfort, convenience, and privacy. Open House Sunday December 8th 1pm to 3 pm
$289,900
4436 E ROLSTON Linden, MI 48451
- Type:
- Single Family
- Sq.Ft.:
- 1,896
- Status:
- Active
- Beds:
- 3
- Lot size:
- 2 Acres
- Baths:
- 2.00
- MLS#:
- 60357927
ADDITIONAL INFORMATION
This 3-bedroom, 2-bathroom farmhouse on 2 acres offers 1,896 sq ft of living space and plenty of room to grow. With 3 outbuildings and a detached garage, there�s ample space to store boats, RVs, and other toys. Just down the road from Spring Meadows golf course & the highly sought-after Lake Fenton Schools, this property offers the perfect blend of country living and convenience. This home & property has lots of potential and endless possibilities, and with your vision you can make this house your home. The 2 acre parcel to be formed through the Twp is part of the parent parcel (see last picture). The taxes are yet to be determined.
$165,000
7168 ALPINE Linden, MI 48451
- Type:
- Single Family
- Sq.Ft.:
- 704
- Status:
- Active
- Beds:
- 2
- Lot size:
- 0.1 Acres
- Baths:
- 1.00
- MLS#:
- 60357509
- Subdivision:
- PLEASANT VIEW PARK NO 1 LOBDELL LAKE
ADDITIONAL INFORMATION
This charming 2-bedroom home with a cozy cabin feel is a must-see! Fully remodeled, it boasts modern updates, including kitchen with SS appliances, bathroom, fresh carpet, new flooring, updated paint, and more. With a new roof installed in 2021, a new well in 2024, and a new furnace from 2020, you'll have peace of mind knowing the essentials are in excellent condition. Situated in a quiet subdivision, it's just 100 feet from private residence only access to Lobdell Lake, offering beautiful water views right from the front door or patio. The fenced-in backyard with a shed is ideal for privacy and provides a perfect play area for pets or children. Located in Linden Schools and only minutes from US23, this home is convenient and ready for it new owners!
$349,900
517 E ROLSTON Linden, MI 48451
- Type:
- Single Family
- Sq.Ft.:
- 1,942
- Status:
- Active
- Beds:
- 4
- Lot size:
- 0.46 Acres
- Baths:
- 4.00
- MLS#:
- 60357417
ADDITIONAL INFORMATION
Experience luxury living with this stunning 3-bedroom, 4.1-bath home overlooking pristine golf course views. Boasting a wide frontage, a finished basement, and nestled in a highly sought-after community, this property offers the perfect blend of elegance and comfort. An entertainerââ?¬â?¢s dream and a golferââ?¬â?¢s paradiseââ?¬â??donââ?¬â?¢t miss this exceptional opportunity!
$374,900
13100 RIVER ROCK Linden, MI 48451
- Type:
- Single Family
- Sq.Ft.:
- 1,808
- Status:
- Active
- Beds:
- 4
- Lot size:
- 0.28 Acres
- Baths:
- 4.00
- MLS#:
- 60357294
- Subdivision:
- STONY BROOK CONDOS
ADDITIONAL INFORMATION
This beautifully maintained 4-bedroom, 3.5-bath home has it all! The spacious primary suite features a walk-in closet, a private en-suite bath, and a cozy fireplaceââ?¬â??your perfect retreat. The finished basement offers a versatile flex room and a cozy family room with an egress window and full bath. The main level includes an open mudroom and laundry space for added convenience, while the kitchen boasts beautiful granite countertops, stainless steel appliances, and a slider leading to a maintenance free deck and patio. Perfect for entertaining, the backyard features an above-ground pool and lush landscaping. The 3-car garage is a dream with its built-in grill, hood fan, sink, workshop area, and abundant storage. Donââ?¬â?¢t miss your chance to call this incredible home yoursââ?¬â??schedule your showing today!
$679,900
14250 Wright Linden, MI 48451
- Type:
- Single Family
- Sq.Ft.:
- 2,618
- Status:
- Active
- Beds:
- 4
- Lot size:
- 0.3 Acres
- Baths:
- 4.00
- MLS#:
- 50161865
- Subdivision:
- Liberty Shores Condo
ADDITIONAL INFORMATION
Welcome to your dream home in the serene and highly sought-after community of Liberty Shores located in Linden Schools with Immediate Occupancy. This exquisite 4-bedroom (potential 5th bedroom on main floor), 3.5-bathroom home offers the perfect blend of luxury, comfort, and convenience. Featuring a spacious, open floor plan with over 4200 sq ft of living space. As you enter the home, you will immediately notice the soaring ceiling in the firelit living room with a gorgeous view and outstanding natural light. The gourmet kitchen boasts stainless steel appliances, granite countertops, ample cabinet space, walk in pantry; making it a chef's delight. The main level features a luxurious primary bedroom suite complete with a spa-like en-suite bathroom plus an amazing walk in closet. You will also enjoy the large main floor laundry room, office that could easily serve as a fifth bedroom. As you make your way to the upper level that overlooks the family room and entryway there are two additional well-appointed bedrooms and a full bathroom. The finishedl ower level adds valuable square footage and includes a full kitchen, bedroom, full bathroom with heated floors, recreation room; perfect for movie nights plus a game room. Spacious three car garage with EV charging hookup. Located on a quiet cul-de-sac, this home offers a close proximity to a wide range of amenities: including the LAFF Pathway access,downtown Linden, shopping, dining, parks, Spring Meadows Golf Course and top-rated schools.
$289,000
16401 LINDEN Linden, MI 48451
- Type:
- Single Family
- Sq.Ft.:
- 1,316
- Status:
- Active
- Beds:
- 2
- Lot size:
- 1.58 Acres
- Baths:
- 2.00
- MLS#:
- 60356707
ADDITIONAL INFORMATION
One Owner Home. Built in 1989. Brick ranch with 2 car detached garage. 2 bedrooms, 2 full baths, Large Living room & Kitchen. Updates include new furnace and central air in 2022. A whole house generator installed in January 2021. this home is on 1.58 Acres.
$339,900
16007 BEDINGTON Linden, MI 48451
- Type:
- Single Family
- Sq.Ft.:
- 2,023
- Status:
- Active
- Beds:
- 4
- Lot size:
- 0.19 Acres
- Baths:
- 3.00
- MLS#:
- 60356446
- Subdivision:
- BYRAM RIDGE SUB NO 1
ADDITIONAL INFORMATION
New Listing in Byron Ridge! This stunning 2-story home, built in 2019, offers modern style and functionality with 4 bedrooms, 2.5 baths, and a finished lower level. The open floor plan is perfect for entertaining, featuring a beautiful kitchen with granite countertops, a large island, and ample cabinet space. The luxurious primary suite boasts double sinks, while the convenience of 1st-floor laundry adds to the appeal. Immediate possession means you can move right in and enjoy this desirable Byron Ridge location, close to schools, parks, and amenities. Don't miss outââ?¬â??schedule your showing today!
$199,999
9097 SILVER LAKE Linden, MI 48451
- Type:
- Single Family
- Sq.Ft.:
- 1,378
- Status:
- Active
- Beds:
- 3
- Lot size:
- 0.11 Acres
- Baths:
- 1.00
- MLS#:
- 60355673
- Subdivision:
- VILLAGE OF ARGENTINE
ADDITIONAL INFORMATION
Quaint 3 bedroom 1 bath home just outside of downtown Linden. Ample living space with hardwood floors throughout! The upstairs bonus room provides extra living space or office/playroom space. BATVAI. Being sold AS IS. Sale is subject to 3rd party approval. Vacant corner lot included in sale.
$382,500
13040 River Rock Linden, MI 48451
Open House:
Saturday, 1/4 12:00-3:00PM
- Type:
- Single Family
- Sq.Ft.:
- 1,613
- Status:
- Active
- Beds:
- 3
- Lot size:
- 0.27 Acres
- Baths:
- 2.00
- MLS#:
- 60354995
ADDITIONAL INFORMATION
New home under construction being built by Mitchell Building Co, a local company with over 40 years of experience. Completion Spring 2025! Brand New subdivision in Fenton Township, Linden Schools. Buy now and choose your own finishes. This single family home comes with 9� first floor ceilings, fireplace in living room, granite kitchens, quartz tops in baths, laminate flooring, ceramic tile in primary bath shower and floor, central A/C, energy seal package, Jeld Wen windows, stainless steel micro and dishwasher, concrete drives and much more! Call Builder/Agent for more information.
$349,900
6344 ROBINS NEST Linden, MI 48451
- Type:
- Single Family
- Sq.Ft.:
- 1,738
- Status:
- Active
- Beds:
- 3
- Lot size:
- 0.42 Acres
- Baths:
- 3.00
- MLS#:
- 60354723
- Subdivision:
- RIVER OAKS HOLLOW
ADDITIONAL INFORMATION
Welcome to this stunning 3-bedroom, 2.5-bathroom colonial home, nestled on nearly half an acre at the end of a quiet cul-de-sac. With 1,738 sq. ft. of thoughtfully designed living space plus an additional 400 sq. ft. in the finished basement, this home blends charm and functionality, perfect for comfortable living. The first floor boasts a cozy, fire-lit living room and an updated kitchen with granite counters and featuring a breakfast nook and charming bay windowââ?¬â??ideal for morning coffee. A formal dining room provides ample space for entertaining, while beautiful natural oak wood floors flow through the main level and continue into the master suite. The spacious master suite is a true retreat, featuring a tray ceiling and an en-suite bath. Upstairs bathrooms feature durable ceramic tile flooring, adding to the homeââ?¬â?¢s timeless appeal. Additional highlights include the finished basement with plumbing for an additional bathroom. Outside, enjoy the picturesque, semi-private yard with a beautiful, covered wrap-around porch and a deck, perfect for gatherings. Updates include roof, gutters & downspouts, furnace, CA, water heater, sump pump & well pump all replaced in 2021.
$580,000
14040 TUPPER LAKE Linden, MI 48451
- Type:
- Single Family
- Sq.Ft.:
- 2,408
- Status:
- Active
- Beds:
- 4
- Lot size:
- 0.43 Acres
- Baths:
- 3.00
- MLS#:
- 60352850
- Subdivision:
- PONEMAH LAKE ESTATES
ADDITIONAL INFORMATION
This brand-new 2024 Colonial home in Ponemah Lake Estates offers the perfect blend of luxury, comfort, and functionality, all within the highly regarded Lake Fenton School District. Featuring 4 bedrooms and 2.5 baths, the open-concept design is flooded with natural light thanks to large windows that showcase the stunning Luxury Vinyl Plank flooring throughout. The spacious living room centers around a cozy gas fireplace, offering a beautiful view of the private backyard and surrounding natural landscape. The heart of the home is undoubtedly the chef-inspired kitchen, complete with a large central island, sleek quartz countertops, a walk-in pantry, and ample storage for all your culinary needs. Convenience meets organization with a mudroom featuring built-in lockers for easy storage, and a laundry room located on the main floor. Upstairs, the luxurious master suite offers a tranquil retreat with a tiled bath, double sinks, a glass-enclosed shower, and a spacious walk-in closet. The three additional bedrooms share a well-appointed full bathroom. The basement presents an exciting opportunity to expand your living space, whether you envision a home theater, entertainment room, game room, or additional living areaââ?¬â??the possibilities are endless. This beautiful home combines thoughtful design with modern features, making it the ideal setting for your family to grow and thrive. Schedule your private tour today of this beautiful home built by Kensington Family Homes!
$382,500
13051 RIVER ROCK Linden, MI 48451
Open House:
Saturday, 1/4 12:00-3:00PM
- Type:
- Single Family
- Sq.Ft.:
- 1,927
- Status:
- Active
- Beds:
- 4
- Lot size:
- 0.28 Acres
- Baths:
- 3.00
- MLS#:
- 60351072
ADDITIONAL INFORMATION
New home under construction being built by Mitchell Building Co, a local company with over 40 years of experience. Start the New Year in a New Home, Completion Jan 2025! Brand New subdivision in Fenton Township, Linden Schools. Buy now and choose your own finishes. This single family home comes with 9� first floor ceilings, fireplace in living room, granite kitchens, quartz tops in baths, laminate flooring, ceramic tile in primary bath shower and floor, central A/C, energy seal package, Jeld Wen windows, stainless steel micro and dishwasher, concrete drives and much more! Call Builder/Agent for more information. *Interior photos are of similar home, This home includes upgraded 6x20 garage storage bump out.
$615,000
4272 TUPPER LAKE Linden, MI 48451
- Type:
- Single Family
- Sq.Ft.:
- 2,059
- Status:
- Active
- Beds:
- 3
- Lot size:
- 0.36 Acres
- Baths:
- 3.00
- MLS#:
- 60350295
- Subdivision:
- PONEMAH LAKE ESTATES
ADDITIONAL INFORMATION
Your all NEW, 2024 ranch style home is move-in ready, just in time for the Holidays! Welcome to your dream home, where modern elegance meets natural beauty! This stunning new build by Kensington Family Homes boasts a clean, open layout that is both inviting and functional. Step inside to discover spacious living areas adorned with tasteful finishes, large windows that flood the space with natural light, and a seamless flow from room to room. The gas fireplace stands as a focal point of the family room, looking over a private backyard with a pond and water feature! The heart of the home features a stylish kitchen equipped with top-of-the-line appliances, sleek quartz countertops, a large walk-in pantry and ample storage, perfect for culinary enthusiasts. The adjoining dining area connected to the back porch provides a sophisticated atmosphere with views of Tupper Lake. The large kitchen island and back porch provide a space ideal for entertaining or relaxing with the family. Head to the other side of the home where you will find a large primary suite with a beautiful tray ceiling, overlooking the pond, featuring double sinks, a large glass door tiled shower, and a good sized walk in closet. There are two additional bedrooms on the first floor and a second full bathroom with a tub and double sinks. The first floor also conveniently features the laundry room! Head to the basement where there is ample space for storage, or finish it off as a movie theater, entertainment space, game room, or second living space - the opportunities are endless! Don't miss your chance to live across from Tupper Lake in this stunning new construction home! You could be in for the holidays!
$399,900
4245 NEAL CT Linden, MI 48451
- Type:
- Single Family
- Sq.Ft.:
- 2,257
- Status:
- Active
- Beds:
- 4
- Lot size:
- 0.41 Acres
- Baths:
- 3.00
- MLS#:
- 60349808
- Subdivision:
- LAKESIDE ACRES SUB
ADDITIONAL INFORMATION
Home to be completed Spring of 2025. Cedar Creek Construction is your premier choice for semi-custom home building! They specialize in creating beautiful homes that perfectly blend proven floor plans with your personal style. The advertised floorplan is ââ?¬Å?The Liaââ?¬Â?. Construction has started, Standard features include 9 ft main floor side walls, 9 ft basements, craftsman trim package, and soft close cabinetry with granite countertops. The oversized Master bedroom has a large on-suite with a custom tile shower; basements are pre-plumbed for bathrooms. The basement of this home will have daylight windows. Custom modifications are endless. Call while you can still make choices. He has additional lots and floor plans. Call for more.
$399,900
4215 NEAL Linden, MI 48451
- Type:
- Single Family
- Sq.Ft.:
- 1,769
- Status:
- Active
- Beds:
- 3
- Lot size:
- 0.37 Acres
- Baths:
- 2.00
- MLS#:
- 60348813
- Subdivision:
- LAKESIDE ACRES SUB
ADDITIONAL INFORMATION
Brand New Construction by Cedar Creek Construction - Fenton's custom home builder! Welcome to the Shelton floorplan, boasting a split bedroom floorplan with a wide open living area. This lot is at the end of the dead-end road and backs to the association owned greenspace. High end finishes throughout, including granite countertops, tray ceilings, stone fireplace, 9' ceilings, and laminate flooring throughout. Option to finish the lower level to double your living space, too! 2-car attached garage with opener included. Other lots available and the upgrades you could do are endless! Schedule an appointment to walk through a spec home with the builder rep today!
$7,950,000
15247 CURTWOOD Linden, MI 48451
- Type:
- Single Family
- Sq.Ft.:
- 11,264
- Status:
- Active
- Beds:
- 6
- Lot size:
- 6.11 Acres
- Baths:
- 9.00
- MLS#:
- 60348775
ADDITIONAL INFORMATION
Luxurious lakefront estate located on private all sports Silver Lake within close proximity to both Metro Detroit and Chicago with convenient access to Price�s Airport located adjacent to the property. Over $15 million dollars is invested into this entertainment paradise, providing the perfect blend of polished sophistication and welcoming warmth. This prestigious estate is nestled on 6.11 acres of lavishly developed property and boasts 13,000+ sq. ft. of finished living area within 17,000 sq. ft. of pure luxury. Built by award winning Patrick Widing Custom Homes with exquisite detail provided by Christopher Macklin Design, this estate boasts 6 bedrooms, 9 bathrooms, lavish architectural details and storage galore with garages that hold up to 9+ vehicles. Enjoy 5-star resort style living surrounded by an expansive outdoor pool and entertainment area, an indoor basketball court gym, an exercise room with a sauna, an indoor swimming pool with resistance lanes, a golf simulator room, and a Dance Studio/Art Room among many other amenities. An 850+ sq. ft. fully-contained lock-off apartment completes this unique opportunity to enjoy a one-of-a-kind luxury estate and its abundant offerings at a fraction of its cost.
$515,000
4507 Loon Harbor Linden, MI 48451
- Type:
- Single Family
- Sq.Ft.:
- 2,390
- Status:
- Active
- Beds:
- 4
- Lot size:
- 0.74 Acres
- Baths:
- 3.00
- MLS#:
- 50158516
- Subdivision:
- Loon Harbor Preserve
ADDITIONAL INFORMATION
---Beautiful 2-Story Colonial in Loon Harbor Preserve Subdivision â?? Linden Schools--- Welcome to this stunning 2-story colonial located in the highly desirable Loon Harbor Preserve subdivision, offering over 3,300 square feet of total finished living space. This spacious home features 4-5 bedrooms, including a large bonus room above the garage that can be used as an additional bedroom, providing flexibility for your family's needs. The main floor boasts an open-concept design with newer paint and carpet, perfect for entertaining. The main floor bedroom suite is a true retreat, complete with a luxurious jetted tub, walk-in shower, and an expansive walk-in closet. Conveniently, the main floor also includes a laundry room, half bath and formal dining area. The home has been well-maintained with several updates, including a new roof in 2024, a recently updated furnace and central air, and a finished basement completed in 2019 that features a theatre area, offering a perfect space for movie nights or entertaining guests. Additional highlights include a large 3-car garage with a workshop area, perfect for hobbies or extra storage. Don't miss out on this beautiful home in the Linden School district, with easy access to local amenities and the charm of the Loon Harbor Preserve neighborhood!

The accuracy of all information, regardless of source, is not guaranteed or warranted. All information should be independently verified. This IDX information is from the IDX program of RealComp II Ltd. and is provided exclusively for consumers' personal, non-commercial use and may not be used for any purpose other than to identify prospective properties consumers may be interested in purchasing. IDX provided courtesy of Realcomp II Ltd., via Xome Inc. and Realcomp II Ltd., copyright 2024 Realcomp II Ltd. Shareholders.

Provided through IDX via MiRealSource. Courtesy of MiRealSource Shareholder. Copyright MiRealSource. The information published and disseminated by MiRealSource is communicated verbatim, without change by MiRealSource, as filed with MiRealSource by its members. The accuracy of all information, regardless of source, is not guaranteed or warranted. All information should be independently verified. Copyright 2024 MiRealSource. All rights reserved. The information provided hereby constitutes proprietary information of MiRealSource, Inc. and its shareholders, affiliates and licensees and may not be reproduced or transmitted in any form or by any means, electronic or mechanical, including photocopy, recording, scanning or any information storage and retrieval system, without written permission from MiRealSource, Inc. Provided through IDX via MiRealSource, as the “Source MLS”, courtesy of the Originating MLS shown on the property listing, as the Originating MLS. The information published and disseminated by the Originating MLS is communicated verbatim, without change by the Originating MLS, as filed with it by its members. The accuracy of all information, regardless of source, is not guaranteed or warranted. All information should be independently verified. Copyright 2024 MiRealSource. All rights reserved. The information provided hereby constitutes proprietary information of MiRealSource, Inc. and its shareholders, affiliates and licensees and may not be reproduced or transmitted in any form or by any means, electronic or mechanical, including photocopy, recording, scanning or any information storage and retrieval system, without written permission from MiRealSource, Inc.
Linden Real Estate
The median home value in Linden, MI is $310,000. This is higher than the county median home value of $158,600. The national median home value is $338,100. The average price of homes sold in Linden, MI is $310,000. Approximately 88.02% of Linden homes are owned, compared to 6.99% rented, while 4.99% are vacant. Linden real estate listings include condos, townhomes, and single family homes for sale. Commercial properties are also available. If you see a property you’re interested in, contact a Linden real estate agent to arrange a tour today!
Linden, Michigan has a population of 4,124. Linden is more family-centric than the surrounding county with 40.29% of the households containing married families with children. The county average for households married with children is 23.76%.
The median household income in Linden, Michigan is $80,686. The median household income for the surrounding county is $54,052 compared to the national median of $69,021. The median age of people living in Linden is 38.9 years.
Linden Weather
The average high temperature in July is 81.8 degrees, with an average low temperature in January of 15.1 degrees. The average rainfall is approximately 32.8 inches per year, with 36.3 inches of snow per year.















