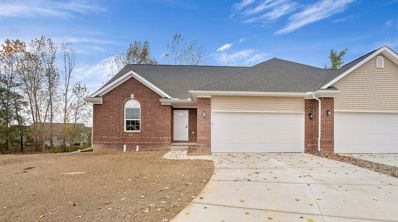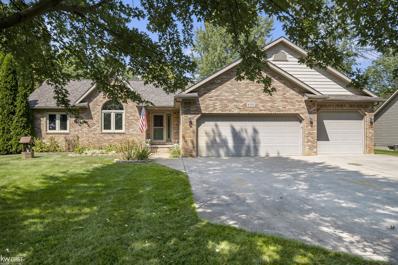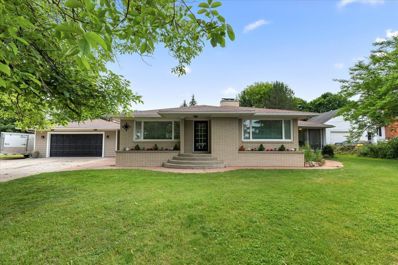Linden MI Homes for Sale
$578,015
14245 Durant Linden, MI 48451
- Type:
- Single Family
- Sq.Ft.:
- 3,085
- Status:
- Active
- Beds:
- 4
- Lot size:
- 0.34 Acres
- Baths:
- 3.00
- MLS#:
- 60345625
ADDITIONAL INFORMATION
Welcome home to Liberty Shores, Lindenââ?¬â?¢s premier community! This stunning new ââ?¬Å?Berkeleyââ?¬Â? with Summer 2025 move-in offers beauty AND function! (Until home is complete, photos will show models and previously built homes.) 2-story foyer is flanked by formal living and dining rooms. Spacious great room with 11-foot-tall tray ceiling features a lovely gas fireplace, and is open to the kitchen and nook. Chefââ?¬â?¢s kitchen boasts of a huge maple and quartz island with room for 5 bar stools, surrounded by tons of counter space with pristine white cabinets. Stainless steel gas cooktop has designer canopy above, vented to the outside. Separate built-in oven and microwave, plus dishwasher with 3 racks! Huge walk-in pantry. Kitchen window provides views of the spacious back yard with wooded common area behind. Mud room off 3-car garage offers walk in closet for even more storage. Upstairs, find a raised loft, perfect for extra gathering space, an office, play roomââ?¬â??how will you use it? Primary suite includes double vanities, oversized tiled shower with frameless door, and private commode. Super-convenient 2nd floor laundry! Full basement has prep for a future full bath, an egress window, and lots of room for you to finish to your heartââ?¬â?¢s content. Lovely covered porch welcomes you and your guests.
$265,000
7029 Silver Lake Linden, MI 48451
- Type:
- Single Family
- Sq.Ft.:
- 1,292
- Status:
- Active
- Beds:
- 3
- Lot size:
- 0.29 Acres
- Baths:
- 2.00
- MLS#:
- 50157358
- Subdivision:
- N/A
ADDITIONAL INFORMATION
Nicely updated 3 bed, 1.5 bath ranch in Linden school district. Property features new flooring and paint throughout. First floor laundry located in oversized half bath. New roof in 2024, new septic tank in 2024. This is a Fannie Mae HomePath Property.
$174,900
9415 Finch Linden, MI 48451
- Type:
- Single Family
- Sq.Ft.:
- 1,080
- Status:
- Active
- Beds:
- 4
- Lot size:
- 0.22 Acres
- Baths:
- 3.00
- MLS#:
- 70434707
ADDITIONAL INFORMATION
Discover your dream home in this delightful 4-bedroom, 2-bath ranch that combines comfort with stunning natural beauty. The fully finished walk-out basement offers additional living space, ideal for a family room, home office, or game room. Easy access to the outdoor patio makes it perfect for summer barbecues or cozy evenings by the fire pit. Nestled along the banks of the Shiawassee River, this property is a paradise for outdoor enthusiasts and nature lovers alike! B/BATVAI. This property may also be marketed via an auction event at www.hubzu.com. Seller will review offers submitted through the auction site and through listing agent.
$365,000
13131 Stony Brook Linden, MI 48451
Open House:
Saturday, 2/22 12:00-3:00PM
- Type:
- Single Family
- Sq.Ft.:
- 1,796
- Status:
- Active
- Beds:
- 3
- Lot size:
- 0.27 Acres
- Baths:
- 3.00
- MLS#:
- 60341842
ADDITIONAL INFORMATION
New home under construction being built by Mitchell Building Co, a local company with over 40 years of experience. Completion Jan 2025! Brand New subdivision in Fenton Township, Linden Schools. This single family home comes with 9� first floor ceilings, fireplace in living room, granite kitchens, quartz tops in baths, laminate flooring, ceramic tile in primary bath shower and floor, central A/C, energy seal package, Jeld Wen windows, stainless steel micro and dishwasher, concrete drives and much more! Call Builder/Agent for more information. *Interior photos are of similar home.
$339,900
5501 HIDDEN VALLEY Linden, MI 48451
- Type:
- Condo
- Sq.Ft.:
- 1,390
- Status:
- Active
- Beds:
- 2
- Baths:
- 2.00
- MLS#:
- 60335200
- Subdivision:
- HIDDEN RIDGE CONDO
ADDITIONAL INFORMATION
$459,900
4120 Minnetonka Linden, MI 48451
- Type:
- Single Family
- Sq.Ft.:
- 1,848
- Status:
- Active
- Beds:
- 3
- Lot size:
- 1.4 Acres
- Baths:
- 3.00
- MLS#:
- 50153540
- Subdivision:
- Loon Lake Estates
ADDITIONAL INFORMATION
WOW! Beautiful setting! This 3 bedroom, 2.5 bathroom ranch style home is situate on 1.4 acres with a POLE BARN in Lake Fenton Schools. Come and enjoy the updated spacious kitchen with Quartz counters, ample cabinetry with all appliances. Amazing cathedral ceilings in the fire lit living room with a gorgeous view of the peaceful backyard: a nature heaven for deer, birds and other wildlife. Your primary bedroom suite has a large closet, step in shower with dual sinks/vanities and walks out to the deck with a hot tub (negotiable). There are two generously sized bedrooms, breakfast nook, main floor laundry, formal dining (could be an office/den or another bedroom)! The basement is unfinished and ready for your touch, it is plumbed for a bathroom! Many Updates: Patio doors in 2015, windows/custom blinds (3 are motorized) in 2019, kitchen counter/backsplash in 2020, roof in 2021, furnace/AC/humidifier, thermostat and water heater in 2022, sump pump and water softener in 2024. Home has a generator manual transfer switch to power the major mechanicals during a power outage. The three car garage is perfect for your vehicles, outdoor toys and equipment. PLUS...the pole barn (with solar power lighting) is fabulous for your hobbies! The location is perfect for schools and easy access to commute from US 23!
$399,000
12423 ODELL Linden, MI 48451
- Type:
- Single Family
- Sq.Ft.:
- 2,811
- Status:
- Active
- Beds:
- 3
- Lot size:
- 1 Acres
- Baths:
- 2.00
- MLS#:
- 60318498
- Subdivision:
- MC CUBBIN ACRES
ADDITIONAL INFORMATION
Home listed for $145/sqft! Welcome to this stunning home in the highly desirable Linden, situated on a picturesque acre of land. As you enter, you're greeted by an expansive living room adorned with a charming gas fireplace, creating a warm and inviting atmosphere. The living room seamlessly flows into a spacious formal dining room, bathed in natural light. The kitchen is a chef�s dream, boasting stainless steel appliances, granite countertops, a large center island with seating, and an abundance of cabinets for storage. It offers easy access to the backyard and garage. Adjacent to the kitchen is a cozy family room featuring another gas fireplace, leading into an additional sitting area perfect for relaxation. The rear of the home houses the potential for a primary suite, complete with dual entry, and its own fireplace. Two more spacious bedrooms, a luxurious full bathroom, and a convenient first-floor laundry room complete the main level. The basement provides ample storage space and is ready for your personal touches to transform it into a finished space. Outside, you'll find a 16x24 building that has heat, electric and water that can be turned into a potential guest house and enjoy plenty of privacy from the mature trees. Don�t miss the opportunity to make this beautiful home your own! **additional parcel for sale next to this property - call for details!**
$499,900
41 Championship Linden, MI 48451
- Type:
- Single Family
- Sq.Ft.:
- 1,900
- Status:
- Active
- Beds:
- 3
- Lot size:
- 0.29 Acres
- Baths:
- 3.00
- MLS#:
- 50104364
- Subdivision:
- The Fairways Of Spring Meadows
ADDITIONAL INFORMATION
PROPOSED New Construction home! To be built to your custom specifications by Big Sky Development, in Linden's newest subdivision, The Fairways of Spring Meadows, located adjacent to the 6th fairway of Spring Meadows! Showcased here, the Craftsmen Elevation A, open floorplan ranch boasts 9' ceilings with a vaulted great room, upgraded soft-close cabinets, and Mohawk LVP flooring in the foyer, kitchen, and baths. Plans include 2x6 construction with 16" OC studs, oversized steel beams, and energy efficient HVAC & plumbing systems throughout. Inside, the kitchen features tall upper cabinets, with crown molding, granite counters, undermount sink, and an island that overlooks the breakfast nook and great room. This floorplan also includes a flex room, which can be used as a formal dining, home office, or den. Entry level laundry room has direct access to the primary bedroom closet. Separate mud room off of the extra-deep attached garage. Storage or additional living space in the full, unfinished basement with egress/daylight windows. Your building process is streamlined with Big Sky Development's state-of-the-art showroom, with hands-on materials you can see and feel as you choose the options you want in your home. Big Sky's designer works directly with clients to assist in color and material selection. Make The Fairways of Spring Meadows your new home.
$499,900
60 Country Club Linden, MI 48451
- Type:
- Single Family
- Sq.Ft.:
- 1,900
- Status:
- Active
- Beds:
- 3
- Lot size:
- 0.29 Acres
- Baths:
- 3.00
- MLS#:
- 50104135
- Subdivision:
- The Fairways Of Spring Meadows
ADDITIONAL INFORMATION
PROPOSED New Construction home! To be built to your custom specifications by Big Sky Development, in Linden's newest subdivision, The Fairways of Spring Meadows, located adjacent to the 6th fairway of Spring Meadows! Showcased here, the Manchester Walk Elevation B split bedroom ranch floorplan boasts 9' ceilings with a vaulted great room, upgraded soft-close cabinets, and Mohawk LVP flooring in the foyer, kitchen, and baths. Plans include 2x6 construction with 16" OC studs, oversized steel beams, and energy efficient HVAC & plumbing systems throughout. Inside, the kitchen features tall upper cabinets, with crown molding, granite counters, undermount sink, and an island that overlooks the breakfast nook and great room. This floorplan also includes a flex room, which can be used as a formal dining, home office, or den. Entry level laundry room has direct access to the primary bedroom closet. Separate mud room off of the garage. Storage or additional living space in the full, unfinished basement with egress/daylight windows. Your building process is streamlined with Big Sky Development's state-of-the-art showroom, with hands-on materials you can see and feel as you choose the options you want in your home. Big Sky's designer works directly with clients to assist in color and material selection. Make The Fairways of Spring Meadows your new home.
$489,900
51 Spring Meadows Linden, MI 48451
- Type:
- Single Family
- Sq.Ft.:
- 1,800
- Status:
- Active
- Beds:
- 3
- Lot size:
- 0.29 Acres
- Baths:
- 3.00
- MLS#:
- 50104134
- Subdivision:
- The Fairways Of Spring Meadows
ADDITIONAL INFORMATION
PROPOSED New Construction home! To be built to your custom specifications by Big Sky Development, in Linden's newest subdivision, The Fairways of Spring Meadows, located adjacent to the 6th fairway of Spring Meadows! Showcased here, the Manchester Walk Elevation A split bedroom ranch floorplan boasts 9' ceilings with a vaulted great room, upgraded soft-close cabinets, and Mohawk LVP flooring in the foyer, kitchen, and baths. Plans include 2x6 construction with 16" OC studs, oversized steel beams, and energy efficient HVAC & plumbing systems throughout. Inside, the kitchen features tall upper cabinets, with crown molding, granite counters, undermount sink, and an island that overlooks the breakfast nook and great room. This floorplan also includes a flex room, which can be used as a formal dining, home office, or den. Entry level laundry room has direct access to the primary bedroom closet. Separate mud room off of the garage. Storage or additional living space in the full, unfinished basement with egress/daylight windows. Your building process is streamlined with Big Sky Development's state-of-the-art showroom, with hands-on materials you can see and feel as you choose the options you want in your home. Big Sky's designer works directly with clients to assist in color and material selection. Make The Fairways of Spring Meadows your new home.
$509,900
38 Championship Linden, MI 48451
- Type:
- Single Family
- Sq.Ft.:
- 1,900
- Status:
- Active
- Beds:
- 3
- Lot size:
- 0.29 Acres
- Baths:
- 3.00
- MLS#:
- 50104133
- Subdivision:
- The Fairways Of Spring Meadows
ADDITIONAL INFORMATION
PROPOSED New Construction home! To be built to your custom specifications by Big Sky Development, in Linden's newest subdivision, The Fairways of Spring Meadows, located adjacent to the 6th fairway of Spring Meadows! Showcased here, the Manchester Walk Elevation C split bedroom ranch floorplan boasts 9' ceilings with a vaulted great room, upgraded soft-close cabinets, and Mohawk LVP flooring in the foyer, kitchen, and baths. Plans include 2x6 construction with 16" OC studs, oversized steel beams, and energy efficient HVAC & plumbing systems throughout. Inside, the kitchen features tall upper cabinets, with crown molding, granite counters, undermount sink, and an island that overlooks the breakfast nook and great room. This floorplan also includes a flex room, which can be used as a formal dining, home office, or den. Entry level laundry room has direct access to the primary bedroom closet. Separate mud room off of the garage. Storage or additional living space in the full, unfinished basement with egress/daylight windows. Your building process is streamlined with Big Sky Development's state-of-the-art showroom, with hands-on materials you can see and feel as you choose the options you want in your home. Big Sky's designer works directly with clients to assist in color and material selection. Make The Fairways of Spring Meadows your new home.

Provided through IDX via MiRealSource. Courtesy of MiRealSource Shareholder. Copyright MiRealSource. The information published and disseminated by MiRealSource is communicated verbatim, without change by MiRealSource, as filed with MiRealSource by its members. The accuracy of all information, regardless of source, is not guaranteed or warranted. All information should be independently verified. Copyright 2025 MiRealSource. All rights reserved. The information provided hereby constitutes proprietary information of MiRealSource, Inc. and its shareholders, affiliates and licensees and may not be reproduced or transmitted in any form or by any means, electronic or mechanical, including photocopy, recording, scanning or any information storage and retrieval system, without written permission from MiRealSource, Inc. Provided through IDX via MiRealSource, as the “Source MLS”, courtesy of the Originating MLS shown on the property listing, as the Originating MLS. The information published and disseminated by the Originating MLS is communicated verbatim, without change by the Originating MLS, as filed with it by its members. The accuracy of all information, regardless of source, is not guaranteed or warranted. All information should be independently verified. Copyright 2025 MiRealSource. All rights reserved. The information provided hereby constitutes proprietary information of MiRealSource, Inc. and its shareholders, affiliates and licensees and may not be reproduced or transmitted in any form or by any means, electronic or mechanical, including photocopy, recording, scanning or any information storage and retrieval system, without written permission from MiRealSource, Inc.
Linden Real Estate
The median home value in Linden, MI is $338,500. This is higher than the county median home value of $158,600. The national median home value is $338,100. The average price of homes sold in Linden, MI is $338,500. Approximately 88.02% of Linden homes are owned, compared to 6.99% rented, while 4.99% are vacant. Linden real estate listings include condos, townhomes, and single family homes for sale. Commercial properties are also available. If you see a property you’re interested in, contact a Linden real estate agent to arrange a tour today!
Linden, Michigan has a population of 4,124. Linden is more family-centric than the surrounding county with 40.29% of the households containing married families with children. The county average for households married with children is 23.76%.
The median household income in Linden, Michigan is $80,686. The median household income for the surrounding county is $54,052 compared to the national median of $69,021. The median age of people living in Linden is 38.9 years.
Linden Weather
The average high temperature in July is 81.8 degrees, with an average low temperature in January of 15.1 degrees. The average rainfall is approximately 32.8 inches per year, with 36.3 inches of snow per year.










