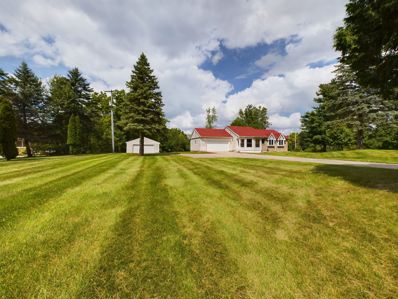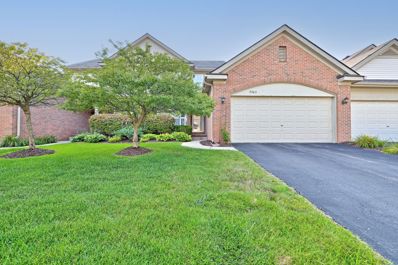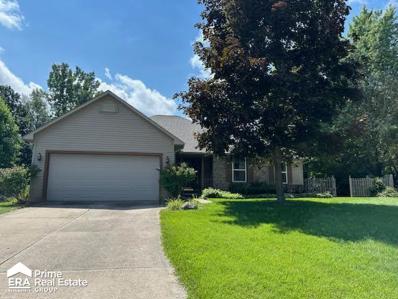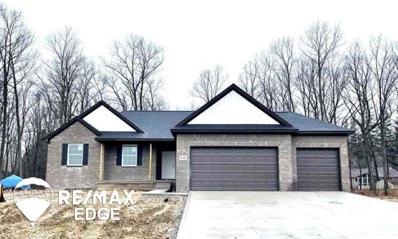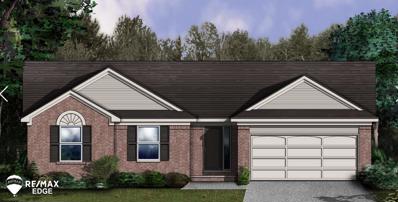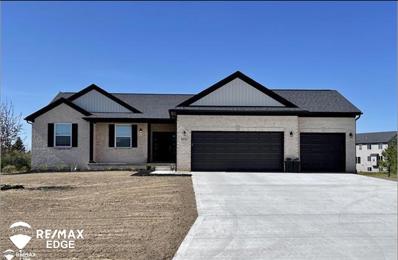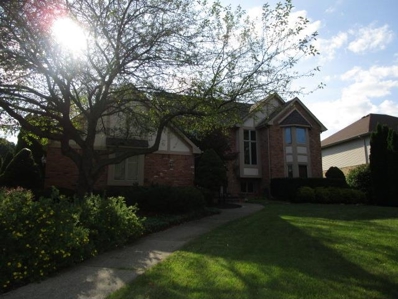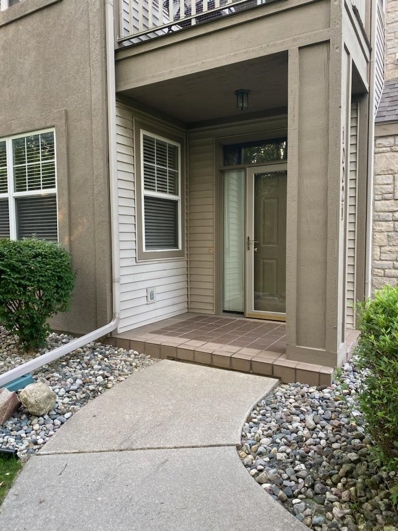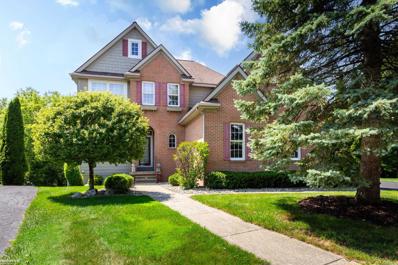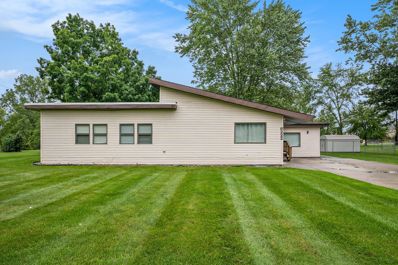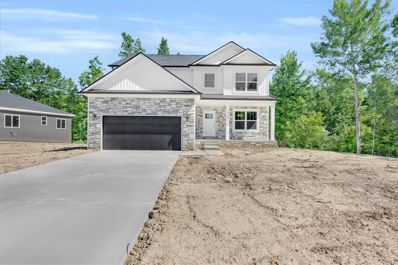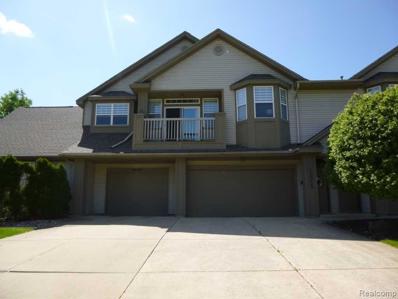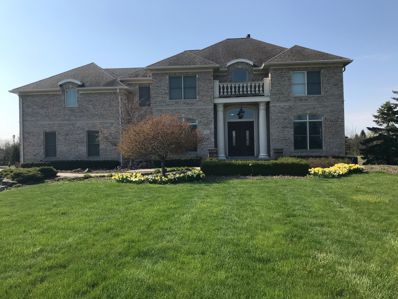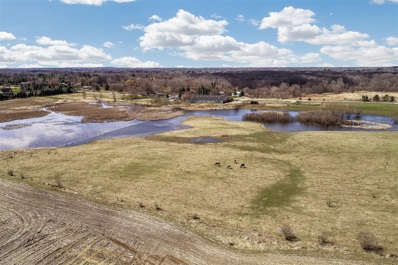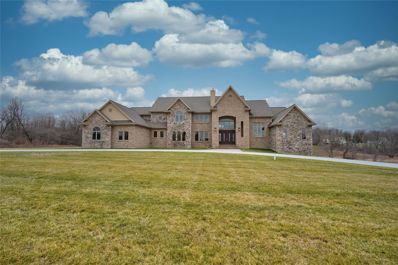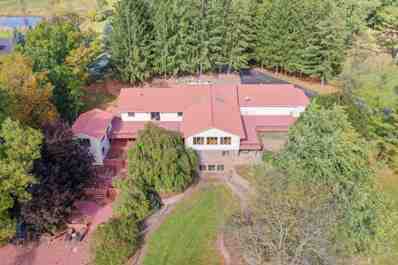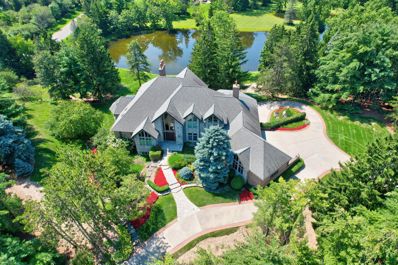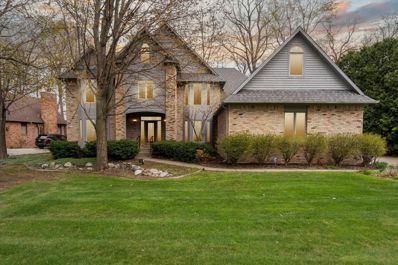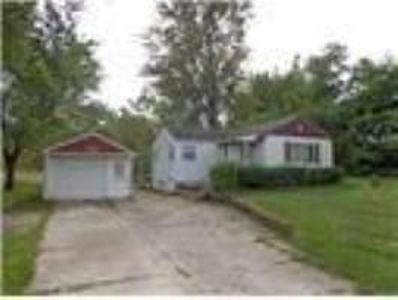Grand Blanc MI Homes for Sale
$404,900
8069 Bradbury Grand Blanc, MI 48439
- Type:
- Single Family
- Sq.Ft.:
- 1,850
- Status:
- Active
- Beds:
- 3
- Lot size:
- 0.32 Acres
- Baths:
- 3.00
- MLS#:
- 50152668
- Subdivision:
- Hidden Ponds 2
ADDITIONAL INFORMATION
**Back on the market due to buyers financing.** Brick ranch featuring three bedrooms, 2.5 bathrooms, and a host of desirable features. The open-concept layout seamlessly integrates a great room with a fireplace, a granite kitchen with soft-close cabinetry, under mounted lighting, a spacious island, and a charming kitchen nook. The primary bedroom is a standout, offering a sense of luxury with its oversized space and a stately bathroom with a soaker tub, glass shower, and granite double sinks. Includes a full basement with rough plumbing, a 3-car pre-finished attached garage. Demand subdivision in Grand Blanc Schools is near parks, shopping, expressways. This project combines modern living essentials with thoughtful design elements. *No Association* *PHOTOS OF PREVIOUS HOME. Home is near completion.
$329,000
10404 HALSEY Grand Blanc, MI 48439
- Type:
- Single Family
- Sq.Ft.:
- 2,392
- Status:
- Active
- Beds:
- 4
- Lot size:
- 1.44 Acres
- Baths:
- 2.00
- MLS#:
- 60331531
ADDITIONAL INFORMATION
SELLER IS MOTIVATED, BRING ALL GOOD OFFERS and lets see what we can do. Unique 1974 Custom built home on close to 2 acres. Come discover this rare gem in Grand Blanc Twp with all its expansiveness. This home offers above average sized rooms throughout, including the mechanicals; 2 furnaces, 2 water heaters, almost 2 separate living spaces including but not limited to the 2 living rooms, 2 flex spaces that can used for a variety of other functions, w/ Anderson windows throughout, roof (2020), 2 central air units vis a vis zoned heating and cooling, a huge 2 plus car detached garage, fenced yard. BUYER REP TO VERIFY ALL INFORMATION. Schedule a showing before its gone.
$293,000
5963 Augusta Grand Blanc, MI 48439
- Type:
- Condo
- Sq.Ft.:
- 1,452
- Status:
- Active
- Beds:
- 2
- Baths:
- 4.00
- MLS#:
- 60330680
- Subdivision:
- WOODFIELD LANDING CONDO
ADDITIONAL INFORMATION
ATTENTION: SELLER WILL PAY FOR NEXT YEAR (2025) ROOF ASSESSMENT OF $8000.00 WITH A FULL PRICE OFFER AT CLOSING. Looking for a great condominium? This 2 bedroom 4 bath, first floor laundry room, 2 car attached garage, with a partially finished basement that offers over 2100 sq. ft. of living space might be what you're looking for. The primary bedroom is on the main floor and has a full bath and a walk in closet. The great room has vaulted ceilings, a gas fireplace, and large windows, and a doorwall leading out to the deck that overlooks the pond and all the wildlife. The partially finished basement has large egress windows to brighten up the 2nd great room. The HOA of $390 a month covers exterior maintenance, exterior insurance, snow removal, landscaping, trash removal and water. Please call and get more information.
- Type:
- Single Family
- Sq.Ft.:
- 1,900
- Status:
- Active
- Beds:
- 3
- Lot size:
- 0.29 Acres
- Baths:
- 2.00
- MLS#:
- 50151380
- Subdivision:
- Stone Hollow
ADDITIONAL INFORMATION
City of Grand Blanc listing!!! NO HOA! Picture your ideal ranch home, tucked away on a beautiful lot in the popular Stone Hollow subdivision just minutes away from shopping, restaurants, schools and highways. Walking distance to downtown, Physician's Park, Post Office and much more. Subdivision has one entrance & exit point off of Grand Blanc Road. This is a commuter's dream with the added feature of seclusion. Built in 1995, this spacious 3 Bedroom, Partial finished Lower Level, Two sided wood burning fireplace, ceramic tile & Hardwood flooring throughout, cathedral ceilings, skylights and the appeal of a very private, quiet back yard. Master bedroom has a walk in closet and ensuite bath that has double vanity top. Basketball Court in backyard for a little exercise. Seller has approved a 5K paint allowance.
$419,900
8230 Peninsula Grand Blanc, MI 48439
- Type:
- Single Family
- Sq.Ft.:
- 1,850
- Status:
- Active
- Beds:
- 3
- Lot size:
- 0.32 Acres
- Baths:
- 3.00
- MLS#:
- 50151096
- Subdivision:
- Hidden Ponds 2
ADDITIONAL INFORMATION
"The Ruby," a popular floor plan design featuring three bedrooms, 2.5 bathrooms, and a host of desirable features. The open-concept layout seamlessly integrates a great room with a fireplace, a granite kitchen adorned with white soft-close cabinetry, a spacious island, and a charming kitchen nook. The primary bedroom is a standout, offering a sense of luxury with its oversized space and a stately bathroom equipped with a soaker tub, glass shower, and granite double under mount sinks. Includes a full walkout basement with rough plumbing, a 3-car attached extra deep garage, and a prime location on a treed private lot in a sought-after subdivision with Grand Blanc Schools. This project combines modern living essentials with thoughtful design.*No Association * PHOTOS OF PREVIOUS HOME Estimated completion 30 days from an accepted offer.
- Type:
- Single Family
- Sq.Ft.:
- 1,380
- Status:
- Active
- Beds:
- 3
- Lot size:
- 0.28 Acres
- Baths:
- 2.00
- MLS#:
- 60329556
- Subdivision:
- WILLIAMSBURG FARMS NO 6
ADDITIONAL INFORMATION
PRICE IMPROVEMENT!! Welcome to your new sanctuary located in Williamsburg Farms. This stunning 3-bedroom, 1.5-bathroom ranch has been meticulously updated with modern touches throughout!! From the sleek kitchen to the luxurious spa-like bathrooms, every detail of this home has been carefully crafted for your comfort and style. Enjoy cozy evenings in the inviting family room by the fireplace, or step through the door wall to your private backyard oasis, complete with large patio and a privacy fence. The kitchen copper tile backsplash and range hood are gorgeous. Slow close kitchen cabinets and drawers. Updates include flooring, fully remodeled kitchen and appliances, modern bathrooms, flooring, bladder tank, and paint. The home also features a reverse osmosis system and a 2022 updated HVAC/AC. Every corner of this treasure is set to steal your heart. Don't let your dream home slip away - nothing to do but move in and make it yours today!
$429,900
8128 Peninsula Grand Blanc, MI 48439
- Type:
- Single Family
- Sq.Ft.:
- 1,850
- Status:
- Active
- Beds:
- 3
- Lot size:
- 0.32 Acres
- Baths:
- 3.00
- MLS#:
- 50150149
- Subdivision:
- Hidden Ponds 2
ADDITIONAL INFORMATION
New build ranch home offers 1,800 sq ft of modern living space with three bedrooms and two and a half baths. The open kitchen features a large island with seating, granite countertops, soft-close cabinetry, and a cozy nook. The great room, highlighted by a gas fireplace, flows seamlessly for easy entertaining. The primary suite includes a tranquil bathroom with a large soaker tub, standalone shower, double sinks, and a walk-in closet. The home also has a walk-out full basement and a three-car attached garage. Set on a wooded lot with no association fees. It's ideally located near parks, expressways, shopping, and dining. *Photos are of previous models and rendering. Delivery Spring 2025.
$429,900
8116 Peninsula Grand Blanc, MI 48439
- Type:
- Single Family
- Sq.Ft.:
- 1,850
- Status:
- Active
- Beds:
- 3
- Lot size:
- 0.32 Acres
- Baths:
- 3.00
- MLS#:
- 50150136
- Subdivision:
- Hidden Ponds 2
ADDITIONAL INFORMATION
Popular new build ranch-style home with three bedrooms and two and a half baths. The open-concept kitchen features granite countertops, a central island for additional seating, and soft-close cabinetry. The great room, with its inviting gas fireplace, provides a perfect space for relaxation. The primary bedroom is a retreat with a deep soaker tub, separate shower, double sinks, and a walk-in closet. Enjoy the full walk-out basement and the convenience of a three-car attached garage. Situated on a wooded lot in a desirable neighborhood with Grand Blanc schools, this home is perfect for commuters and is close to shopping, parks, and dining. No association fees. *Photos are of another model. Delivery Spring 2025.
- Type:
- Single Family
- Sq.Ft.:
- 2,624
- Status:
- Active
- Beds:
- 4
- Lot size:
- 0.36 Acres
- Baths:
- 3.00
- MLS#:
- 50149242
- Subdivision:
- The Hills Of Kings Pointe 14
ADDITIONAL INFORMATION
Hills of King Pointe! Appraised above list price! Spacious 4 bedroom 2 full and 1 half bath home with so much to offer! Fireplace in Living Room. Formal Dining Room with Buffet Area. Cozy Breakfast Nook. Main Floor Office / Library, Hardwood Floors, Large Master Suite with walk in closet. Main floor laundry. 3 car garage, and an Amazingly Private Back Yard. Don't wait!
$196,900
10021 Sunrise Grand Blanc, MI 48439
- Type:
- Condo
- Sq.Ft.:
- 1,279
- Status:
- Active
- Beds:
- 2
- Baths:
- 2.00
- MLS#:
- 50148910
- Subdivision:
- Sunrise At Woodfield
ADDITIONAL INFORMATION
Wonderful GRAND BLANC Condo in the Sunrise at Woodfield Development. First floor unit that looks over the golf course and wooded area. Unit is owned by a licensed Real Estate Salesperson employed by Bruce G. pollock & Associates.
$399,900
6161 Golfside Grand Blanc, MI 48439
- Type:
- Single Family
- Sq.Ft.:
- 1,947
- Status:
- Active
- Beds:
- 4
- Baths:
- 4.00
- MLS#:
- 50148559
- Subdivision:
- Woodfield
ADDITIONAL INFORMATION
PRICE REDUCED! This 4 bedroom split level, 3.5 bath home is not only in Captains Club Golf Community...but it also has an HOA that takes care of lawn & snow removal of home. The hardwood floors are brand new along with the shutters. The custom home offers a finished walkout basement with bar, bath, & bedroom that overlooks view of woods & golf course. 1 Year Home Warranty provided to buyers.
$250,000
6222 E Hill Grand Blanc, MI 48439
- Type:
- Single Family
- Sq.Ft.:
- 1,919
- Status:
- Active
- Beds:
- 4
- Lot size:
- 0.95 Acres
- Baths:
- 2.00
- MLS#:
- 60322538
ADDITIONAL INFORMATION
Welcome to your dream home! This spacious 3-bedroom ranch offers a unique twist with a converted garage, now an inviting in-law suite perfect for guests or multi-generational living. Enjoy large, airy rooms filled with natural light, making it easy to create the perfect space for relaxation and entertainment. Step outside to discover a huge fenced backyard, ideal for family gatherings, pets, or simply enjoying the outdoors. Located in the sought-after Grand Blanc school district, this home combines comfort and convenience in a vibrant community. Donââ?¬â?¢t miss your chance to own this wonderful propertyââ?¬â??schedule a showing today!
$339,900
6225 Sage Grand Blanc, MI 48439
- Type:
- Single Family
- Sq.Ft.:
- 1,120
- Status:
- Active
- Beds:
- 4
- Lot size:
- 0.33 Acres
- Baths:
- 2.00
- MLS#:
- 60321220
- Subdivision:
- MEADOWS AT MCDONALD FARMS
ADDITIONAL INFORMATION
New construction home in Meadows at McDonald Farms No 2, located in Grand Blanc school district. RESNET ENERGY SMART NEW CONSTRUCTION, 10 YEAR STRUCTURAL WARRANTY. Welcome home to an open concept, raised ranch style home, which includes 2,060 square feet of finished living space on two levels. The main level features a spacious open concepts great room and kitchen, both with vaulted ceilings. The large kitchen includes a 48 inch extended edge island, white cabinets, quartz counters and tile backsplash. Patio slider door in great room has access to a 10x10 deck. The primary bedroom suite is also located on the upper level and includes a private bath that opens to a spacious walk-in closet with exterior windows for natural lighting. The lower level features a rec room with daylight windows, 3 bedrooms each with a daylight window and a full bath. On average over 30 years newer and 50 sq ft larger then similarly priced homes in the same area. March/April 2025 completion
$223,500
10025 SUNRISE Grand Blanc, MI 48439
- Type:
- Condo
- Sq.Ft.:
- 1,207
- Status:
- Active
- Beds:
- 2
- Baths:
- 2.00
- MLS#:
- 60320711
- Subdivision:
- SUNRISE AT WOODFIELD CONDO
ADDITIONAL INFORMATION
A comfortable and well-kept 2 bedroom and 2-bathroom upper-level condo in the beautiful Woodfield neighborhood, which offers great walking and biking opportunities and is just around the corner from the Captain's Club Golf Center. Spacious Master Suite with a large walk-in closet and full bath. Second bedroom also with a walk-in closet and an adjoining bath. Open floor plan with vaulted great room and balcony. 2-car garage with ample storage. Newly repainted and upgraded with hardwood floors throughout, including the balcony. Renovated bathrooms, and new blinds. All appliances included, with a new refrigerator. New HVAC and water heater. Building's exterior walls repainted just few months ago.
- Type:
- Single Family
- Sq.Ft.:
- 1,710
- Status:
- Active
- Beds:
- 3
- Lot size:
- 0.32 Acres
- Baths:
- 3.00
- MLS#:
- 60306242
ADDITIONAL INFORMATION
***Immediate Occupancy. VA & FHA Friendly New Construction*** Welcome to this stunning new construction ranch home located in Emerald Waters Subdivision. Boasting an open floor plan and cathedral ceilings, this home offers a spacious and airy ambiance that is perfect for modern living. Step into the great room and be greeted by a cozy fireplace, creating a warm and inviting atmosphere for gatherings with family and friends. The well-designed layout seamlessly connects the great room to the kitchen and dining area, making entertaining a breeze. The kitchen is the heart of the home, featuring ample counter space, and a convenient center island. This home also offers an attached 2-car courtyard garage. The full unfinished basement, already plumbed for a bath, offers endless possibilities for customization and additional living space. Situated on a generous .32 acre lot, there is plenty of room for outdoor activities and relaxation. Whether you envision a beautiful garden, a play area for children, or a serene retreat, this expansive lot can accommodate your desires. Don't miss the opportunity to make this house your dream home. Contact us today to schedule a showing. Hurry!
$779,000
5300 FAIRWAY Grand Blanc, MI 48439
- Type:
- Single Family
- Sq.Ft.:
- 4,758
- Status:
- Active
- Beds:
- 5
- Lot size:
- 1.24 Acres
- Baths:
- 5.00
- MLS#:
- 60301694
- Subdivision:
- FAIRWAYS ON WARWICK
ADDITIONAL INFORMATION
This amazing and custom brick home is nestled in the prestigious and highly desirable subdivision of the Fairways on Warwick. Enjoy 4758 sq. ft. of beautiful high ceilings and tons of natural light. A custom brick paver path leads Into a unique entryway and foyer. Great room is illuminated with floor to ceiling windows and a magnificent fireplace, with built-in bookshelves. Gorgeous kitchen adorned with granite countertops and large island. Huge, firelit, master suite with second floor balcony overlooking 1 acre with a custom master bathroom and spacious walk-in closet. Home features covered, brick paver patio which is perfect for entertaining family and friends. This beautiful 2 story, brick home was built for your family and a country club lifestyle at the Warwick Hills Country Club.
- Type:
- Farm
- Sq.Ft.:
- 1,976
- Status:
- Active
- Beds:
- 4
- Lot size:
- 16 Acres
- Baths:
- 3.00
- MLS#:
- 70400753
ADDITIONAL INFORMATION
Situated on 16 acres this equestrian property boasts two homes, a sprawling equestrian facility with 54 stalls and a barn apartment. Though it needs some work, the existing features provide a solid foundation for an amazing horse property. The expansive main horse barn highlights include a 60'x135' indoor arena, 43 stalls, a heated observation room, multiple tack and feed rooms, wash stalls, 2 offices, and a barn apartment, offering convenient accommodations for equine care and management. Additional amenities include a hay loft, 11 additional stalls, and a tack store. House #1 offers 1080 sq ft, features 2 bedrooms and 1 bathroom and furnace and A/C for climate control. House #2 offers 896 sq ft of living space with 2 bedrooms, 1 bathroom, and a versatile all-season enclosed porch.
$230,000
3246 E Maple Grand Blanc, MI 48507
- Type:
- Single Family
- Sq.Ft.:
- 1,512
- Status:
- Active
- Beds:
- 4
- Lot size:
- 3.65 Acres
- Baths:
- 1.00
- MLS#:
- 60299340
ADDITIONAL INFORMATION
Historic Auker House on 3.65 Acres! All original wood flooring throughout. Fish, swim, kayak Thread River Creek on western border. Very Private setting, Garden Beds, Fruit Trees. Comes with two buildable lots, double driveway. More Photos & Comments coming soon! Contact Agent to View/Walk as Caretaker must be notified. All information to be independently verified by purchaser.
$1,475,000
8498 HIGHGROVE Grand Blanc, MI 48439
- Type:
- Single Family
- Sq.Ft.:
- 6,444
- Status:
- Active
- Beds:
- 6
- Lot size:
- 3.01 Acres
- Baths:
- 7.00
- MLS#:
- 60287665
- Subdivision:
- WINDFIELD HILLS ADD CONDOS
ADDITIONAL INFORMATION
Amazing opportunity to own this brand-new spectacularly stunning home on 3-acre lot. It�s a perfect combo of modern design, traditional touches, & sophisticated lifestyle. Custom double door opens to stunning marble foyer and dramatic stairway that leads to double story great room w/ floor-to-ceiling Pella windows, state of the art library, w/ cherry wood built in shelves & fireplace, gorgeous huge kitchen w/ oversized island, top of the line appliances, breakfast-nook w/ access to huge brick terrace. Master suite w/ French doors, fireplace, master bath w/ jacuzzi tub, shower with body sprays, & his & her closets w/ custom organizers. 3 Bedrooms upstairs with attached bathrooms & sitting areas. 2nd laundry, generous finished walkout lower level w/ 2 extra bedrooms, family room, gorgeous movie theater, & full kitchen. Most of the home has marble or hardwood flooring. Other special features are beautiful sunroom, whole house air cleaner system, speaker system, beautiful niches all over. Seller is firm on the price. 24 hour notice is required for showings.
$1,800,000
7255 E Baldwin Grand Blanc, MI 48439
- Type:
- Single Family
- Sq.Ft.:
- 3,961
- Status:
- Active
- Beds:
- 6
- Lot size:
- 112 Acres
- Baths:
- 5.00
- MLS#:
- 50124758
- Subdivision:
- None
ADDITIONAL INFORMATION
See for yourself the marvel of this property. Wake up to the splendor of nature all around you. There is so much to see and enjoy on this property that you have to experience it for yourself. Great room overlooks the pond and acres of wildlife, kitchen overlooks the park. The house offers three levels of living, that all overlook the pond and acreage as well. If you own your own business, there is a separate building that offers 3-4 offices, a large entertainment area, board room, kitchen and reception area. The pole barn at the entrance of the property is a great place to store your toys and equipment. This property was once home to Shiloh Trakehner Farm that homed over 36 beautiful horses. It's time for you to make it your home.
$1,699,900
6263 CANTER CREEK Grand Blanc, MI 48439
- Type:
- Single Family
- Sq.Ft.:
- 6,021
- Status:
- Active
- Beds:
- 5
- Lot size:
- 2.6 Acres
- Baths:
- 8.00
- MLS#:
- 60247977
- Subdivision:
- PINE HOLLOW ESTATES
ADDITIONAL INFORMATION
This elegant estate sits atop a 3-acre wooded lot, offering captivating views of a serene pond. With stunning sunrises in the morning and elevated sunsets in the evening, the location is a true treasure. This luxurious home is an incredible value considering the $3.6 million invested in its construction and upgrades. Nestled in the exclusive Pine Hollow Estates, the property strikes a perfect balance between secluded country living and convenient access. Only five minutes away from upscale shopping in Grand Blanc, and world-class golfing at Warwick Hills country club, the home is equally close to top-tier healthcare facilities and recreational amenities. The residence boasts over 10,000 total sq. ft. of opulent living space, featuring exquisite stone and brick architecture. A spacious 4.5-car garage and a golf practice cage adorn the main level. Inside, a gourmet kitchen, dining area, and TV room open up to a four-season sunroom with a built-in gourmet barbecue. The great room's Venetian plaster walls, cathedral ceilings, and elegant stone fireplace complement the panoramic pond views. The main level encompasses a master bedroom with a spa-like ensuite, walk-in closets, and a balcony featuring an Arctic Spa hot tub under a glass ceiling. A fully-equipped office, formal dining room, and grand foyer with marble floors further enhance the living space. The lower level is a retreat of its own, featuring a licensed gourmet kitchen, theater room, exercise room, wine cellar, & more. This level even has its own laundry room, a 2 car garage, & a large bedroom with a fireplace. Upstairs reveals another master bedroom, ideal for guests or in-laws, boasting stunning views. The remaining bedrooms each offer ensuite baths & walk-in closets. The meticulously landscaped grounds include a stone fire pit, a small orchard, & mature pine trees for shade. The utility room houses 3 zoned furnaces, a whole-house water filtration system, in-floor heating system & a driveway heating system. Fully furnished, turn key is also an option.
- Type:
- Single Family
- Sq.Ft.:
- 4,230
- Status:
- Active
- Beds:
- 6
- Lot size:
- 0.4 Acres
- Baths:
- 5.00
- MLS#:
- 60273612
- Subdivision:
- THE HILLS OF KINGS POINTE NO 17
ADDITIONAL INFORMATION
MOTIVATED! One of a kind must see home! This Kings Pointe Model home, boasts 3 stories above the finished basement! Walk into your spacious entryway, you will find a split floor plan design on the first floor. There is a living room and formal dinning off the eat in kitchen that is open to a sitting room/fire lit great room. On the back of the home you will find a large all seasons sun room that is perfect feeling like your part of the outside while inside. You will also find first floor laundry and two half bathrooms. Second floor has a split floor plan. It has a extra large owners suite with two walk in closets, tile shower, jetted tub and dual sinks. The other side of the hallway has 3 bedrooms and a full bath. Make your way up to the third floor, look down to the main floor on the way up and see the one of a kind wood stairwell rail...it's just stunning. Third floor you will find two spacious bedrooms and a full bathroom. Hard to believe but there is still more to see. Head to the basement and you will find a full 2nd kitchen, dinning area, extra large living room area and multiple walk in storage areas. To finish off this home also has an XL 3 car garage. This home is truly iconic. After it was built, the city building code changed and there are no other 3 stories above basement homes! The woodwork throughout this home today alone would cost well over $100K. This home is ready for its new owners to appreciate all the uniqueness and beauty.
$499,000
3396 E BALDWIN Grand Blanc, MI 48439
- Type:
- Single Family
- Sq.Ft.:
- 838
- Status:
- Active
- Beds:
- 2
- Lot size:
- 1 Acres
- Baths:
- 1.00
- MLS#:
- 40228873
ADDITIONAL INFORMATION
THIS PARCEL IS FRONTING ON A PROPOSED MEIJER SHOPPING CENTER. VALUE IN LAND ONLY.

Provided through IDX via MiRealSource. Courtesy of MiRealSource Shareholder. Copyright MiRealSource. The information published and disseminated by MiRealSource is communicated verbatim, without change by MiRealSource, as filed with MiRealSource by its members. The accuracy of all information, regardless of source, is not guaranteed or warranted. All information should be independently verified. Copyright 2024 MiRealSource. All rights reserved. The information provided hereby constitutes proprietary information of MiRealSource, Inc. and its shareholders, affiliates and licensees and may not be reproduced or transmitted in any form or by any means, electronic or mechanical, including photocopy, recording, scanning or any information storage and retrieval system, without written permission from MiRealSource, Inc. Provided through IDX via MiRealSource, as the “Source MLS”, courtesy of the Originating MLS shown on the property listing, as the Originating MLS. The information published and disseminated by the Originating MLS is communicated verbatim, without change by the Originating MLS, as filed with it by its members. The accuracy of all information, regardless of source, is not guaranteed or warranted. All information should be independently verified. Copyright 2024 MiRealSource. All rights reserved. The information provided hereby constitutes proprietary information of MiRealSource, Inc. and its shareholders, affiliates and licensees and may not be reproduced or transmitted in any form or by any means, electronic or mechanical, including photocopy, recording, scanning or any information storage and retrieval system, without written permission from MiRealSource, Inc.
Grand Blanc Real Estate
The median home value in Grand Blanc, MI is $280,000. This is higher than the county median home value of $158,600. The national median home value is $338,100. The average price of homes sold in Grand Blanc, MI is $280,000. Approximately 55.63% of Grand Blanc homes are owned, compared to 43.55% rented, while 0.82% are vacant. Grand Blanc real estate listings include condos, townhomes, and single family homes for sale. Commercial properties are also available. If you see a property you’re interested in, contact a Grand Blanc real estate agent to arrange a tour today!
Grand Blanc, Michigan has a population of 8,055. Grand Blanc is more family-centric than the surrounding county with 27.59% of the households containing married families with children. The county average for households married with children is 23.76%.
The median household income in Grand Blanc, Michigan is $65,179. The median household income for the surrounding county is $54,052 compared to the national median of $69,021. The median age of people living in Grand Blanc is 45.5 years.
Grand Blanc Weather
The average high temperature in July is 82.5 degrees, with an average low temperature in January of 14.5 degrees. The average rainfall is approximately 32.6 inches per year, with 36.2 inches of snow per year.

