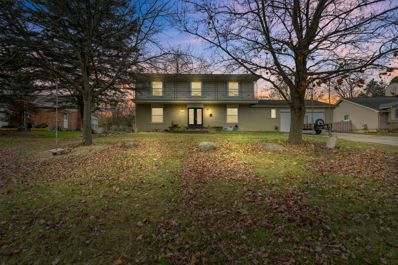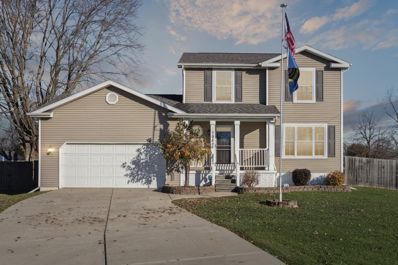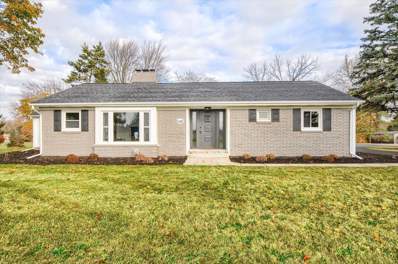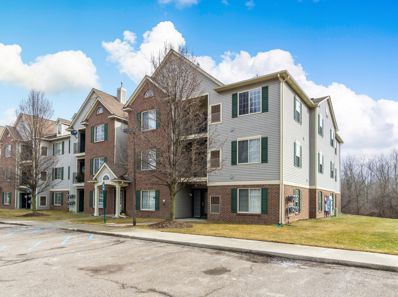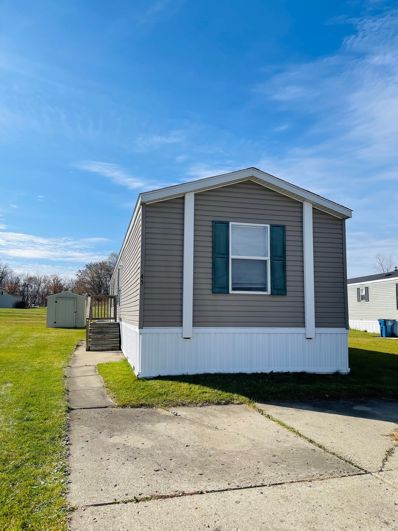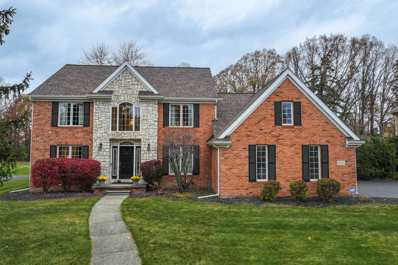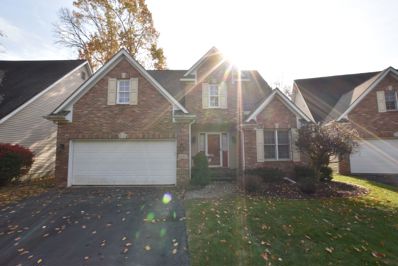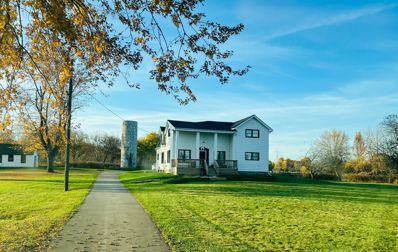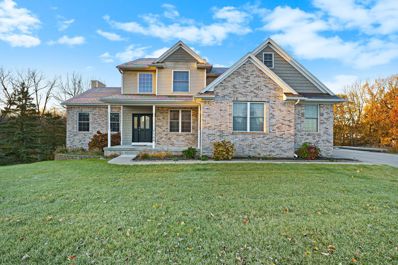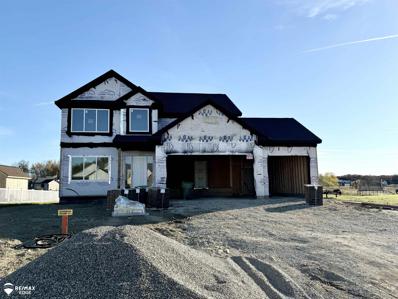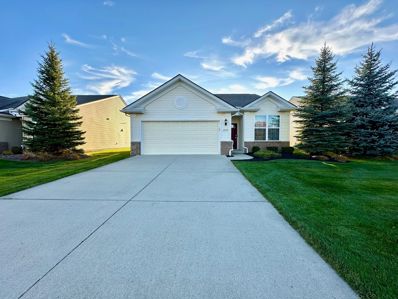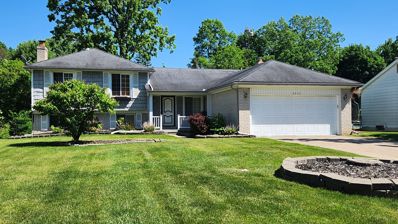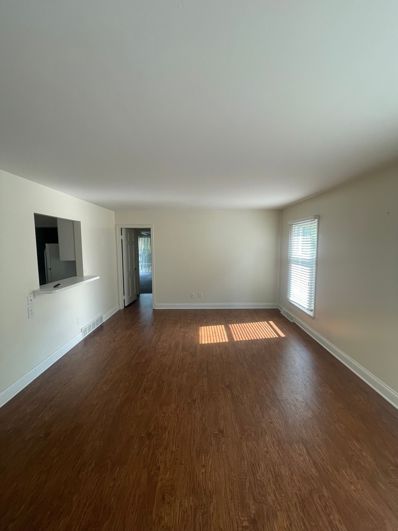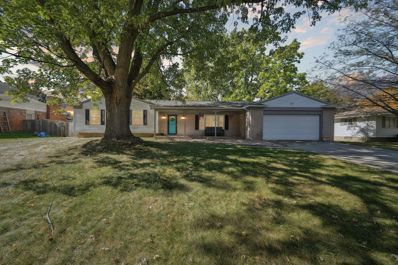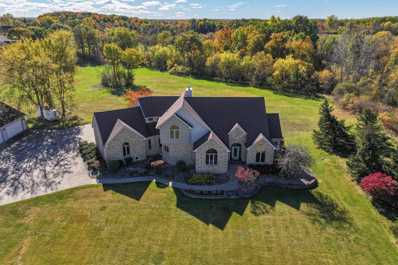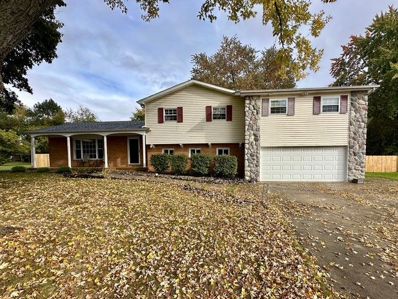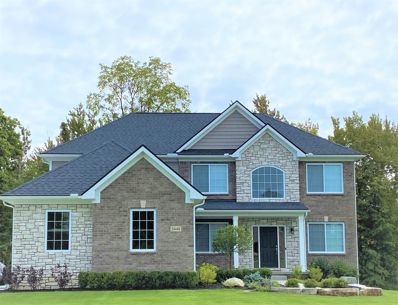Grand Blanc MI Homes for Sale
$307,000
6075 Center Grand Blanc, MI 48439
- Type:
- Single Family
- Sq.Ft.:
- 1,883
- Status:
- Active
- Beds:
- 3
- Lot size:
- 1.68 Acres
- Baths:
- 3.00
- MLS#:
- 50161209
- Subdivision:
- Jefferson Acres
ADDITIONAL INFORMATION
This well-maintained brick ranch home sits on 1.68 acres, complete with a charming barn for additional storage or potential use. Inside, you'll find a cozy family room with a gas fireplace, a formal dining room, and a spacious living room. The kitchen is fully equipped with a full set of appliances, and the first-floor laundry includes a washer and dryer. There are three bedrooms, including a primary bedroom with a private full bath. The home also features a two-car attached garage with extra storage, a full partially finished basement, and a stunning three-season room with skylightsâ??ideal for enjoying natural light and watching wildlife. Fresh updates throughout and a convenient location near downtown, shops, and restaurants make this property a great find. *City water is available.
$219,900
24004 WILSON Grand Blanc, MI 48439
- Type:
- Condo
- Sq.Ft.:
- 1,721
- Status:
- Active
- Beds:
- 2
- Baths:
- 3.00
- MLS#:
- 60354621
- Subdivision:
- SLEEPY HOLLOW CONDO
ADDITIONAL INFORMATION
Move right into this spacious condo in Sleepy Hollow! The main level is designed with an open floor plan that maximizes space, featuring an eat-in kitchen area and a door wall leading to the backyard. Upstairs, the generously sized bedrooms come with walk-in closets. A large extra room upstairs offers flexibility for use as an office or a potential third bedroom. Large windows throughout the home provide plenty of natural light. The laundry area is conveniently located on the second floor. Equipped with a brand new furnace and air conditioning system installed in June 2023. The unfinished basement provides plenty of storage space and offers potential for future expansion. The two-car attached garage provides additional storage space. Conveniently located close to US-23 and I-75, and within the Grand Blanc School District. This home is ready for you to move in and make it your own!
$499,900
6353 PERRY Grand Blanc, MI 48439
- Type:
- Single Family
- Sq.Ft.:
- 3,458
- Status:
- Active
- Beds:
- 5
- Lot size:
- 1.7 Acres
- Baths:
- 5.00
- MLS#:
- 60353897
ADDITIONAL INFORMATION
Grand Blanc schools river front home. This 3458 Sq Ft home with 5, potentially 6 bedroom home 3 full baths and 2 partial baths is ready for a new owner. The lot is breath taking 1.7 acres that has a large water front that sits on a hill with a full water view. This home is a wealth of space. It has two giant fire lit living/family rooms. Full kitchen with eat in area, full formal dining room with gorgeous flooring. Two of the bedrooms share a jack and jill bath as well as a large walk in closet. The primary bedroom has a full walk-in closet, vanity area and full bathroom This primary bedroom over looks the river front. Upon entry into the home a office/other room is available with interior/exterior entry and walks through to an additional bedroom. The basement boast a full additional level of 1990 (estimated) sqft some of it partially finished with a 1/2 bathroom. The home has a 2 car attached garage. In addition the home has a 3 car detached garage. It is heated and has electricity and a workshop. There also is a nice size shed. This property is large and could use someone's special touch to modernize the home. Some TLC will be needed.
- Type:
- Single Family
- Sq.Ft.:
- 1,788
- Status:
- Active
- Beds:
- 3
- Lot size:
- 0.45 Acres
- Baths:
- 2.00
- MLS#:
- 60353666
- Subdivision:
- OTTAWA HILLS NO 6
ADDITIONAL INFORMATION
**Immediate occupancy!! Welcome to this fully updated and renovated brick ranch on almost half an acre lot in the lovely Ottawa Hills neighborhood! Enjoy cooking in this newly remodeled kitchen that features granite countertops and newer stainless steel appliances. The living room, formal dining room, and spacious family room with a wood burning fireplace make it a perfect place for entertaining and relaxation. This home offers new carpeting in all the bedrooms and a primary suite with a beautifully updated modern bathroom with high-end finishes! It also includes a cozy three season room off of the family room and a large basement partially finished with a bar. 2024 NEW 4 ton AC unit installed!! Schedule your showing today!
- Type:
- Single Family
- Sq.Ft.:
- 2,789
- Status:
- Active
- Beds:
- 4
- Lot size:
- 0.36 Acres
- Baths:
- 3.00
- MLS#:
- 60353601
- Subdivision:
- BELLA VISTA ESTATES NO 1
ADDITIONAL INFORMATION
Welcome to this charming 4-bedroom, 2.5-bath home in the desirable Belle Vista neighborhood! The main floor features brand new, durable Lifeproof flooring, offering both style and ease of maintenance. You'll love the updated kitchen with modern finishes, a convenient butler's pantry for extra storage, and plenty of space for entertaining. The dining room has been thoughtfully converted into a salon, perfect for a home business or hobby space, but it can easily be restored to a traditional dining area if desired. Additional highlights include a new furnace installed in 2020, ensuring efficient heating for the colder months, and ample living space designed for comfort. Nestled in a friendly neighborhood, this home is close to parks, schools, and local amenities. Donââ?¬â?¢t miss out on this fantastic opportunityââ?¬â??schedule your showing today!
$139,900
11614 DAVIS Grand Blanc, MI 48439
- Type:
- Single Family
- Sq.Ft.:
- 1,033
- Status:
- Active
- Beds:
- 3
- Lot size:
- 0.33 Acres
- Baths:
- 1.00
- MLS#:
- 60353520
- Subdivision:
- ASSR'S PLAT NO 1 (GRAND BLANC)
ADDITIONAL INFORMATION
This charming 3-bedroom, 1-bathroom farmhouse-style home is nestled in the heart of downtown Grand Blanc, offering the perfect blend of rural character and modern convenience. With its timeless appeal, the home boasts a classic farmhouse exteriorââ?¬â??complete with a welcoming front porch, vinyl siding, and vintage-inspired accents that make it stand out in the neighborhood. Inside, the home features a warm and inviting atmosphere offering a first floor bedroom. The property boasts a large backyard that offers plenty of space for outdoor activities, gardening, or simply relaxing. Whether you want to add a deck for entertaining or enjoy a peaceful afternoon, the possibilities are endless in this generous outdoor space. One of the most appealing aspects of this home is its prime location. Situated within walking distance to downtown Grand Blanc, youââ?¬â?¢ll have easy access to a variety of shops, restaurants, and churches. Whether youââ?¬â?¢re looking to enjoy a cup of coffee at a local cafÃ?©, run errands, or attend community events, everything is just a short stroll away. This farmhouse-style home is the perfect combination of comfort, character, and convenience in one of Grand Blancââ?¬â?¢s most desirable locations. Garage currently on property will be removed by December 1st.
- Type:
- Condo
- Sq.Ft.:
- 2,178
- Status:
- Active
- Beds:
- 3
- Baths:
- 4.00
- MLS#:
- 50160687
- Subdivision:
- Natures Village At Woodfield
ADDITIONAL INFORMATION
Open House November 17th from 1-3 PM. Stunning site condo in Woodfield subdivision near Warwick Hills golf course! This beautiful brick home features over 2800 sqft of finished living space, 3 spacious bedrooms, 2 full & 2 half baths, includes a whole house generator, open floor plan, main floor master with en suite, a partially finished basement, cozy fire-lit living room, and a beautiful sunroom. The association takes care of lawn maintenance & snow removal. All appliances stay. Mainly hardwood floors throughout, but seller is offering a $5,000 flooring allowance to new buyer to replace carpet or add new flooring in the basement.
$279,000
1057 WINDSOR Grand Blanc, MI 48507
- Type:
- Single Family
- Sq.Ft.:
- 1,391
- Status:
- Active
- Beds:
- 3
- Lot size:
- 0.83 Acres
- Baths:
- 3.00
- MLS#:
- 60353045
- Subdivision:
- BUSHDALE
ADDITIONAL INFORMATION
Still accepting backup offers! Welcome to this charming colonial-style home in the highly sought-after Grand Blanc School District! Situated on a spacious 0.82 acre lot, this 2004 built property combines modern amenities with a relaxed, country feel. With 1,391 square feet of living space across two levels, the home features an open layout and cozy living areas. The large back deck is perfect for gatherings, complemented by a generous fenced yard ideal for kids and pets to play. Additionally, a sizable pole barn offers extra storage space for all your needs, including pool essentials for the inviting above-ground pool, perfect for enjoying warm Michigan summers. Don�t miss your chance to explore this beautiful property schedule your visit today and see how it could become your dream home!
$414,900
5391 Perry Grand Blanc, MI 48439
- Type:
- Single Family
- Sq.Ft.:
- 2,350
- Status:
- Active
- Beds:
- 3
- Lot size:
- 1.94 Acres
- Baths:
- 2.00
- MLS#:
- 50160554
- Subdivision:
- Minterbrook
ADDITIONAL INFORMATION
Come enjoy luxury living at its finest in this amazing Grand Blanc executive home! Nestled on a beautiful 2-acre private setting, nature abounds with this perfect 2,350 square foot sprawling ranch home. Comprising of large bedrooms, well-appointed new bathrooms, luxuriously updated shabby-chic kitchen, and a partially finished basement, this home is perfect for entertaining, relaxation, and outdoor enthusiasts. Step inside to discover tastefully chosen finishing touches, enhancing the aesthetic appeal. Cathedral ceiling accents, extensive built-ins, fire lit family room, and walk in closets throughout give the rooms a grand feeling. Hardwood flooring gleams from the abundant natural light that adorns the home throughout. The master bedroom is a perfect balance of coziness and tranquility. Boasting a kitchen fit for a chefâ??s dream with new premium stainless-steel appliances, extensive gleaming granite countertops, and intricate ceramic tile backsplash detail and undercabinet lighting, you will find it hard to ever dine out again. Generous-sized mud room area with ship-lap wall detail is situated adjacent to the first floor laundry and perfect for separating outdoor gear from living space. With a welcoming private yard situated along a serene babbling creek, a peaceful retreat awaits. Additionally, the 2.5 car garage is perfect for storage or a workshop with loft access. For added piece of mind, the roof, furnace, and water heater have been recently replaced.
- Type:
- Condo
- Sq.Ft.:
- 1,366
- Status:
- Active
- Beds:
- 3
- Baths:
- 2.00
- MLS#:
- 60352828
- Subdivision:
- THE FAIRWAYS AT WOODFIELD CONDO
ADDITIONAL INFORMATION
This beautifully re-built condo has an estimated completion date of January 2025. Featuring almost 1,400 sq. ft. of well-planned living space, this third-floor 3-bedroom, 2-bathroom unit offers serene wooded views from the primary suite, the spacious second bedroom, and the patio. Inside, you�ll find modern upgrades including grey vinyl plank flooring in main areas, tile in the kitchen and bathrooms, and new carpeting in the bedrooms. The kitchen features stainless steel appliances, with a white fridge to complement the white cabinetry, and a built-in microwave above the stove. Additional highlights include a brand-new furnace and water heater. Community amenities, including a clubhouse, fitness center, pool, and sports courts, make for a relaxed and active lifestyle. Ideally located just minutes from Genesys Hospital and Warwick Hills Country Club, this property is both convenient and comfortable. **MORE PHOTOS TO COME UPON COMPLETION**
ADDITIONAL INFORMATION
Welcome to Grand Blanc Crossing. This spacious home features 3 bedrooms and 2 full bathrooms with an open floorplan and tons of natural light. The family room opens to a large living room that offers plenty of space for gatherings and relaxation. The kitchen is equipped with all the appliances and has ample cabinet and counter space. The master bedroom has a large walk-in closet. Two additional bedrooms offer extra space for potential office or guests. Storage shed available for all your outdoor items or gardening supplies. This community is located just a couple minutes from downtown Grand Blanc, restaurants, and more. Crown Real Estate Group is the marketing arm for Farrell Home Sales. Crown Real Estate Group is acting as a limited-service agency for all manufactured home listings.
$545,000
5535 Woodfield Grand Blanc, MI 48439
- Type:
- Single Family
- Sq.Ft.:
- 2,896
- Status:
- Active
- Beds:
- 4
- Lot size:
- 0.34 Acres
- Baths:
- 4.00
- MLS#:
- 50159954
- Subdivision:
- Woodfield
ADDITIONAL INFORMATION
Nestled in the perfect location is where you will find this stunning 2 story home. Beautiful mature trees lead your way down the cul-de-lac street. Gleaming hardwood floors welcomes you in, where you will find a formal living room adjacent to the formal dining area. Private office/den, firelit family room with recessed lighting and skylights. The large island kitchen blends perfectly with the LR and formal dining area. Large door wall opens to the entertaining maintenance free deck and paver patio. Upper level boast the primary suite with large pampering bath, linen closet, 2 walk in closets and a coat closet. An additional full bath, plus 3 large bedrooms. Completely finished lower level with full bath, wet bar, office area, plus plenty of storage areas. Perfect location and perfectly maintained and ready for you to call home.
- Type:
- Condo
- Sq.Ft.:
- 1,875
- Status:
- Active
- Beds:
- 3
- Baths:
- 4.00
- MLS#:
- 60351213
- Subdivision:
- NATURES COVE AT WOODFIELD
ADDITIONAL INFORMATION
WELCOME HOME TO THIS SPACIOUS DETACHED CONDO IN THE DESIRABLE NATURE'S COVE AT WOODFIELD NEIGHBORHOOD*QUIET LOCATION, WOODED, GOLF COMMUNITY AND CLOSE BY TO FREEWAYS, SHOPPING, RESTAURANTS, AND MORE*OVER 3000 SQUARE FEET OF FINISHED LIVING SPACE WITH 3 BEDROOMS AND 3.5 BATHROOMS*STEP INTO A 2-STORY FOYER WITH CERAMIC TILED FLOORS*LARGE GREATROOM WITH VAULTED CEILINGS, SKYLIGHTS, GAS LOG FIRE PLACE AND HARDWOOD FLOORS*OPEN KITCHEN WITH OAK CABINETS, TILED COUNTERS AND BACKSPLASH, WITH ALL APPLIANCES*FORMAL DINING ROOM RIGHT OFF THE KITCHEN PLUS A BREAKFAST NOOK WHICH LEADS TO A COVER DECK OVERLOOKING A PRIVATE WOODED AREA*FIRST FLOOR PRIMARY SUITE WITH HARDWOOD FLOORS, WOODED VIEWS, A WALK-IN CLOSET AND A HUGE PRIVATE BATHROOM WITH JACUZZI JET TUB, SEPARATE SHOWER, DOUBLE SINKS WITH TILED COUNTER TOPS, AND CERAMIC TILED FLOORS*NUETRAL COLORS THROUGHOUT AND GREAT NATURAL LIGHTING IN EVERY ROOM PLUS CUSTOM WINDOW TREATMENTS*UPSTAIRS YOU HAVE 2 LARGE BEDROOMS AND A FULL BATHROOM*FIRST FLOOR LAUNDRY WITH BUIT-IN CABINETS THAT LEADS TO A 2 CAR ATTACHED GARAGE WITH EPOXY FLOORS AND AN INSULATED GARAGE DOOR*LOWER LEVEL FEATURES AN OFFICE AREA WITH BUILT IN BOOK SHELVES, LOTS OF STORAGE SPACE AND BUILT IN CABINETS, ANOTHER FULL BATHROOM, SECOND KITCHEN FOR ENTERTAINING, A LARGE REC ROOM OR FAMILY ROOM WITH DAYLIGHT WINDOWS, LARGE STORAGE AREA WITH WOOD SHOP*CONDO IS MOVE IN READY WITH IMMEDIATE OCCUPANCY*THIS CONDO IS PRICED WELL AND IS A GREAT VALUE SO DON'T DELAY!
$560,000
5278 E MAPLE Grand Blanc, MI 48439
- Type:
- Single Family
- Sq.Ft.:
- 3,018
- Status:
- Active
- Beds:
- 5
- Lot size:
- 26.21 Acres
- Baths:
- 4.00
- MLS#:
- 60349820
ADDITIONAL INFORMATION
Escape to your own slice of paradise with this beautifully remodeled 5-bedroom, 3.5-bath farmhouse, offering over 3,000 sq ft of living space nestled on more than 26 acres of stunning Michigan land. Whether youââ?¬â?¢re a gardening enthusiast, hobby farmer, or an avid hunter, this property is a rare find with endless possibilities! The lot is partially wooded, providing a peaceful backdrop for outdoor adventures, while still offering plenty of cleared space for gardening, farming, or simply soaking in the serene surroundings. With nature at your doorstep, youââ?¬â?¢ll enjoy the best of both worldsââ?¬â??farmhouse living with the convenience of town just a short distance away. Step inside and be greeted by charming farmhouse details blended with modern updates. The spacious main floor features an oversized bedroom that could serve as a bedroom, home office, gym, or bonus roomââ?¬â??the choice is yours! Upstairs, the primary bedroom offers a private retreat with a flex space that can be used as a nursery or sitting room, complete with a large closet and master bath! Fully renovated, this home offers the perfect blend of modern comforts and classic farmhouse charm. Enjoy the cozy warmth of country living, while knowing youââ?¬â?¢re just minutes from the amenities of Grand Blanc. With so much space inside and out, this property is ideal for those who dream of a rural lifestyle with the convenience of being close to town. Donââ?¬â?¢t miss your opportunity to make this farmhouse your forever home!
$449,999
9146 OLD OAK Grand Blanc, MI 48439
- Type:
- Single Family
- Sq.Ft.:
- 2,712
- Status:
- Active
- Beds:
- 3
- Lot size:
- 1.18 Acres
- Baths:
- 3.00
- MLS#:
- 60349475
- Subdivision:
- OAK RIVER ESTATES CONDO
ADDITIONAL INFORMATION
Rare opportunity to purchase in this Oak River neighborhood...One of the largest lots with broad water access tucked away at rear of home. This extended living room in this large colonial provides formal dining space overlooking the spacious greenery through a large window at the rear. Storage spaces galore abound for all the best of winter/summer/spring/fall events in Michigan. This home is like living Up North without the drive! Tucked away at the rear of the area, tranquility and peace await you with plenty of space to experience all the best of every season. Home is available for immediate occupancy, carpet freshly shampooed throughout. The furniture is staging, please refrain from any contact :). Easy showings, appts immediately confirmed for any time suiting buyers.
$435,000
1435 Woodlake Grand Blanc, MI 48439
- Type:
- Single Family
- Sq.Ft.:
- 2,500
- Status:
- Active
- Beds:
- 4
- Lot size:
- 0.42 Acres
- Baths:
- 3.00
- MLS#:
- 50159102
- Subdivision:
- Hidden Ponds 2
ADDITIONAL INFORMATION
New Build contemporary two-story colonial featuring an open floor plan, four bedrooms, 2.5 baths, and a custom kitchen with sleek white soft-close cabinetry, tiled backsplash, quartz counter tops and top-of-the-line kitchen appliances. Enjoy the convenience of a pantry, a fireplace in the great room, a first-floor den, and second-floor laundry. The full basement provides additional space, while the finished three car garage with opener adds practicality. Located in an ideal spot with no association fees, this home combines modern design with functionality. Completion Spring 2025.
$310,000
9378 SAND HILL Grand Blanc, MI 48439
- Type:
- Condo
- Sq.Ft.:
- 1,270
- Status:
- Active
- Beds:
- 2
- Baths:
- 2.00
- MLS#:
- 60349556
- Subdivision:
- TOWNES AT GRAND RESERVE CONDO
ADDITIONAL INFORMATION
Welcome to your new lifestyle! Del Webb's Grand Reserve premier 55+ community has everything you are looking for. This detached 2 bedroom 2 bath ranch condo is move-in ready. Spacious living area and nice size kitchen with lots of cabinet space. Built in 2014 you won't have much to do to sit back and relax with your new home. Large first floor laundry. Patio is waiting for you to add your touches. No lawn to mow or snow to plow. Enjoy walking with trails and sidewalks throughout. Community is well lit for safety and walking in comfort. Lawn sprinklers, and trails through the woods. The Grand Lodge, has many activities to keep you busy and entertained. As a resident you will have access to Indoor and outdoor pools, pickelball courts, hot tub, and more! You must see the fitness center.
- Type:
- Single Family
- Sq.Ft.:
- 4,857
- Status:
- Active
- Beds:
- 5
- Lot size:
- 0.88 Acres
- Baths:
- 7.00
- MLS#:
- 60348373
- Subdivision:
- WARWICK WOODS CONDO
ADDITIONAL INFORMATION
This large home in Warwick Woods offers a unique opportunity for instant equity with the help of a designer and contractor. The property features 5 bedrooms, 5 full and 2 half baths, and nearly 8,000 square feet of finished living space on just under an acre in a highly desirable subdivision. It includes a 5-car garage and a circular driveway. Inside, you'll find formal living and dining rooms, a spiral staircase, a firelit family room, granite countertops, ceramic bathroom flooring, recessed lighting, a first-floor master suite, main-floor laundry, and deck access from several rooms. The finished walkout basement is equipped with a wet bar/kitchen, recreation room, bedroom/workout room, home theater, and dual systems with 2 furnaces, 2 water heaters, and 2-220 electrical panels, making it a perfect space for entertaining and relaxation.
$235,500
5257 MOCERI Grand Blanc, MI 48439
- Type:
- Single Family
- Sq.Ft.:
- 1,656
- Status:
- Active
- Beds:
- 3
- Lot size:
- 0.3 Acres
- Baths:
- 3.00
- MLS#:
- 60348135
- Subdivision:
- WISHING WELL ESTATES NO 3
ADDITIONAL INFORMATION
Charming and spacious home nestled in the prestigious Grand Blanc school district. The interior features a family room with a gas fireplace, perfect for Michigan�s chilly evenings. The Spacious living room offers open floor plan and large bay windows flood the space with natural light, offering a serene view of the surroundings. Step outside onto the deck and enjoy the beautifully landscaped yard, perfect for outdoor gatherings or a quiet morning coffee. With an attached garage with electricity and a door opener offers convenience and security for two vehicles, fenced in yard newer high efficiency furnace, and water heater, this is a place you can call home. This home combines classic charm with modern amenities. It is a wonderful opportunity to own a spectacular home in Grand Blanc.
ADDITIONAL INFORMATION
Welcome to this 1 bedroom, 1 bathroom apartment located in the desirable area of Grand Blanc, MI. This apartment offers the convenience of private garage parking, allowing you to easily come and go as you please. The unit features an in-unit washer/dryer, making laundry day a breeze. With a great location, you'll have easy access to nearby shopping, dining, and entertainment options. Don't miss out on the opportunity to make this apartment your new home! ****LAND CONTRACT OPTION AVAILABLE*****
$304,900
5372 MOCERI Grand Blanc, MI 48439
- Type:
- Single Family
- Sq.Ft.:
- 1,766
- Status:
- Active
- Beds:
- 3
- Lot size:
- 0.32 Acres
- Baths:
- 2.00
- MLS#:
- 60347804
- Subdivision:
- HILLCREST COUNTRY ESTATES NO 2
ADDITIONAL INFORMATION
This ranch style home with large pole barn has been completely updated creating a spacious and open floor plan.The home layout is thoughtfully designed and provides you with the bedrooms on one end of the home, and the kitchen, and living space on the other. As you enter, youââ?¬â?¢re welcomed into a bright kitchen and dining area, featuring brand new luxury vinyl tile flooring and large windows that fill the space with natural light. The kitchen itself features an island, newer SS appliances, stylish backsplash, and updated granite countertops. The living room is carpeted and provides you with a newly installed gas fireplace. A sliding door leads out to the backyard. On the other end of the home, you will find the three generous sized bedrooms (or two bedrooms, and one home-office), all with beautiful hardwood floors, and large closets for storage. The primary bedroom has its own private entrance into the updated primary bathroom with dual sinks and a brand-new walk-in jetted tub! This home also features a large basement with high ceilings, providing even more storage space and potential for future finishing, whether it be a playroom, family room, or just extra living space. Outside, new privacy fencing surrounds the back-yard. There is a large gazebo (stays with the home) and mature trees that provide plenty of shade! Last, but certainly not least, you will notice the GIANT brand-new pole barn ââ?¬â?? perfect for storing your yard equipment, toys, or future workshop. The sellers fully intended for this to be their forever home, and youââ?¬â?¢ll see why. Newer updates with the home include all the above, along with new plumbing, recently installed security system, roof, furnace, well-pump, insulation, and much more.
$795,000
6410 E Maple Grand Blanc, MI 48439
- Type:
- Single Family
- Sq.Ft.:
- 3,516
- Status:
- Active
- Beds:
- 5
- Lot size:
- 10.01 Acres
- Baths:
- 4.00
- MLS#:
- 50158538
- Subdivision:
- None
ADDITIONAL INFORMATION
The lighted paved drive leads your way to this spectacular updated home. Perfectly nested on a partially wooded 10 acre lot. 5 Bedrooms, 3.5 baths. First floor is complete with a large primary suite with door wall leading out to the deck, plus updated pampering bath and custom walk-in closet. Large updated gourmet kitchen with Quartz counters, island, all new appliances and extensive firelit breakfast room. Dual sided fireplace in great room. Soaring ceilings with loft overlooking the main level. First floor laundry, private office, formal dining room & sunroom. Soaring ceilings with loft overlooking the main level. Dual access stairway leading to the upper level with 3 bedrooms and full bath. Finished lower level walk out, complete with 5th bedroom, full bath and firelit rec room. Beautiful touches thorough out; canned lighting, surround sound, extensive molding, gleaming hardwood floors. You certainly wonâ??t be disappointed in the exterior with large entertaining deck, patio area, fire pit and extra 40 x 30 pole barn. With a zero-turn mower lawn maintenance is a breeze, the estimated time is just under 3 hours and your lawn is complete! Built the fences, build the barn and bring your horses. Live the dream!
- Type:
- Single Family
- Sq.Ft.:
- 2,511
- Status:
- Active
- Beds:
- 5
- Lot size:
- 0.43 Acres
- Baths:
- 3.00
- MLS#:
- 60347565
- Subdivision:
- ORCHARD HAVEN NO 2
ADDITIONAL INFORMATION
5 Bedroom 3 Bath all on a large fenced yard. This home has beautiful hardwood flooring nicely updated kitchen with granite counter tops. All bedrooms are spacious with large closets. Located in a great neighborhood with highly acclaimed Grand Blanc Schools. Freshly painted and nicely done touches throughout. Updated bathrooms. Back yard has a patio and deck for your outdoor entertaining. Lake access to Helene Lake. Come see this Home!!
$425,000
564 CHASSEUR Grand Blanc, MI 48439
- Type:
- Single Family
- Sq.Ft.:
- 2,610
- Status:
- Active
- Beds:
- 4
- Lot size:
- 0.33 Acres
- Baths:
- 4.00
- MLS#:
- 60347030
- Subdivision:
- KIRKRIDGE ESTATES NO 5
ADDITIONAL INFORMATION
Introducing this stunning brick home now available in Kirkridge! This impressive property features a new roof (2023), furnace (2024), and hot water heater (2022), ensuring peace of mind for years to come. The professionally finished basement, complete with a full bath features a bidet and ample storage, the perfect living space for parents or adult children. The spacious kitchen boasts a granite island and flows seamlessly into both formal and informal dining areas. Relax in the expansive living room, enhanced by a cozy gas fireplace and custom floors wth inlay accents. Primary bedroom with oversized ensuite bath and custom closet with new flooring. Step outside to the elevated deck, which provides a beautiful aerial view of the lush yard with 2 pear trees that bear delicious fruit. A lot of storage and a number of closets make this home easy to maintain and keep organized. Immediate occupancy and appliances included.
$524,900
26 Woodfield Grand Blanc, MI 48439
- Type:
- Single Family
- Sq.Ft.:
- 2,864
- Status:
- Active
- Beds:
- 4
- Lot size:
- 0.43 Acres
- Baths:
- 3.00
- MLS#:
- 60347089
- Subdivision:
- WOODFIELD NO 3
ADDITIONAL INFORMATION
Award Winning Clearview Homes Just Bought Three Lots on The Captains Club Golf Course! We are in for Permits to Build Our Very Popular Model the Rockford. This Well Thought Out Home has all the Space Exactly Where You Want it:) 4 Bedrooms all with Walk in Closets. The Primary Suite is Entered Through French Doors and is on the Opposite Side from the Other Bedroom for Added Privacy. Plus, the Laundry Room is Upstairs! The First Floor Offers Open Concept Living from the Kitchen to Great Room with a Dining Room, and Two Flex Rooms:) Ideal for Home Offices, Kids' Playroom etc. The Rockford has a Spacious Mudroom and Huge Walk in Pantry. The 8'6" Basement Comes with Egress and Glass Block Windows to Make Finishing A Dream! This High Efficiency Home Has It All. Move in Slated for Summer 2025. or Sooner! You Can Still Pick All Exterior Colors and Interior Finishes to Make This Your Dream Home:) photos from model in Independence Township! Pre-Construction Promotion: Ceramic Tile in All Bath and Mohawk Revwood 7 1/2" Laminate Plank Scratch Proof and Water-Resistant Flooring on Entire First Floor!

Provided through IDX via MiRealSource. Courtesy of MiRealSource Shareholder. Copyright MiRealSource. The information published and disseminated by MiRealSource is communicated verbatim, without change by MiRealSource, as filed with MiRealSource by its members. The accuracy of all information, regardless of source, is not guaranteed or warranted. All information should be independently verified. Copyright 2024 MiRealSource. All rights reserved. The information provided hereby constitutes proprietary information of MiRealSource, Inc. and its shareholders, affiliates and licensees and may not be reproduced or transmitted in any form or by any means, electronic or mechanical, including photocopy, recording, scanning or any information storage and retrieval system, without written permission from MiRealSource, Inc. Provided through IDX via MiRealSource, as the “Source MLS”, courtesy of the Originating MLS shown on the property listing, as the Originating MLS. The information published and disseminated by the Originating MLS is communicated verbatim, without change by the Originating MLS, as filed with it by its members. The accuracy of all information, regardless of source, is not guaranteed or warranted. All information should be independently verified. Copyright 2024 MiRealSource. All rights reserved. The information provided hereby constitutes proprietary information of MiRealSource, Inc. and its shareholders, affiliates and licensees and may not be reproduced or transmitted in any form or by any means, electronic or mechanical, including photocopy, recording, scanning or any information storage and retrieval system, without written permission from MiRealSource, Inc.
Grand Blanc Real Estate
The median home value in Grand Blanc, MI is $280,000. This is higher than the county median home value of $158,600. The national median home value is $338,100. The average price of homes sold in Grand Blanc, MI is $280,000. Approximately 55.63% of Grand Blanc homes are owned, compared to 43.55% rented, while 0.82% are vacant. Grand Blanc real estate listings include condos, townhomes, and single family homes for sale. Commercial properties are also available. If you see a property you’re interested in, contact a Grand Blanc real estate agent to arrange a tour today!
Grand Blanc, Michigan has a population of 8,055. Grand Blanc is more family-centric than the surrounding county with 27.59% of the households containing married families with children. The county average for households married with children is 23.76%.
The median household income in Grand Blanc, Michigan is $65,179. The median household income for the surrounding county is $54,052 compared to the national median of $69,021. The median age of people living in Grand Blanc is 45.5 years.
Grand Blanc Weather
The average high temperature in July is 82.5 degrees, with an average low temperature in January of 14.5 degrees. The average rainfall is approximately 32.6 inches per year, with 36.2 inches of snow per year.




