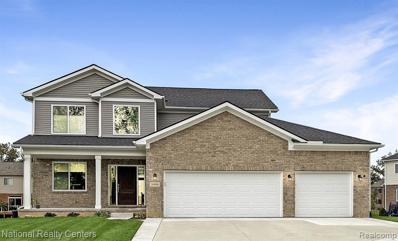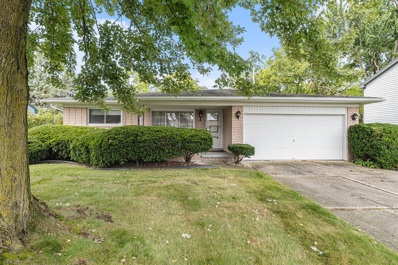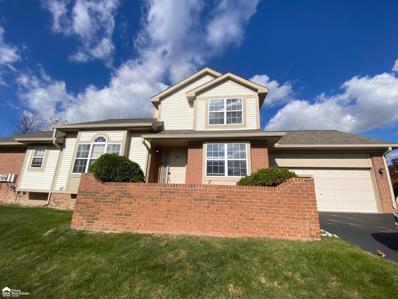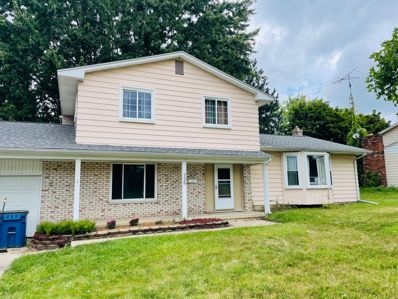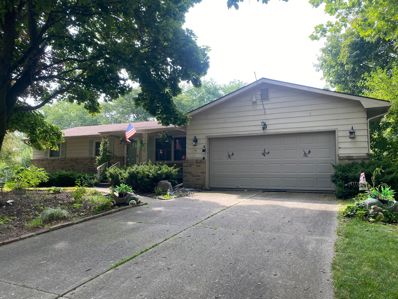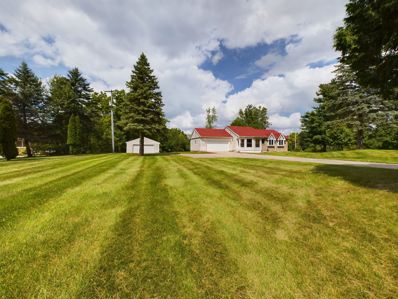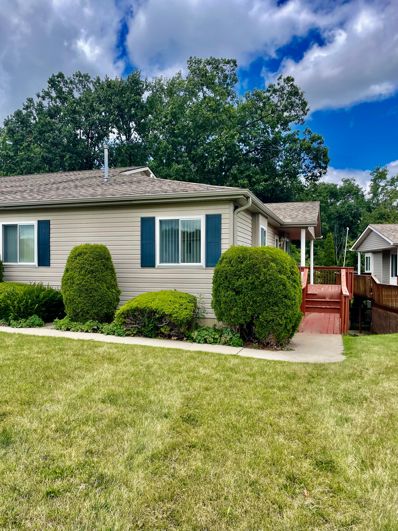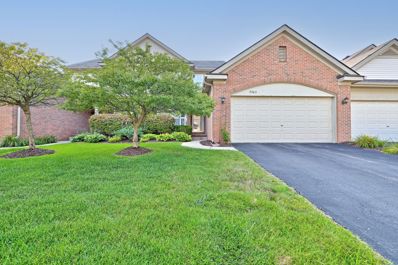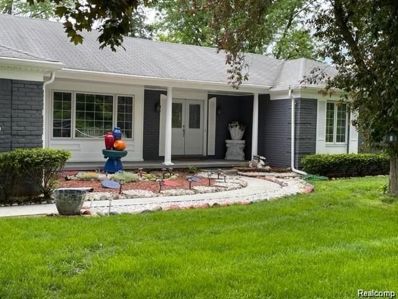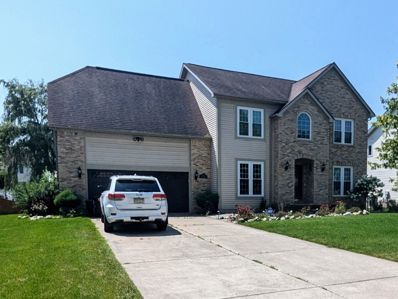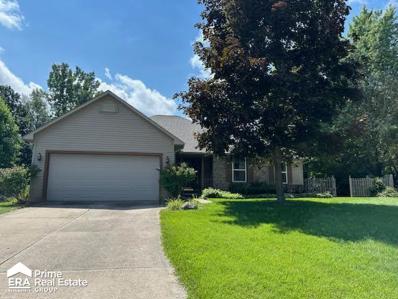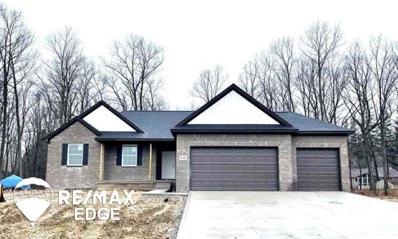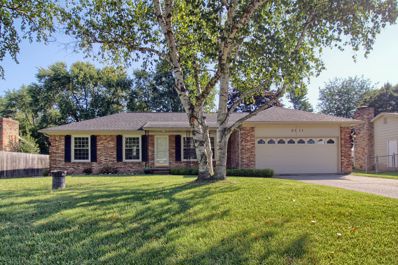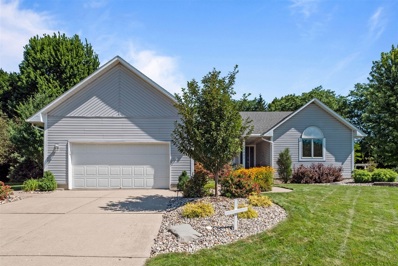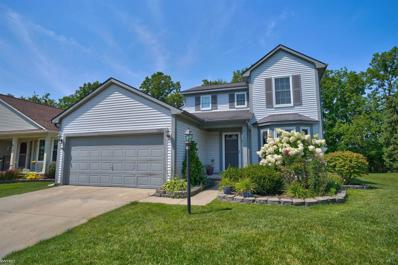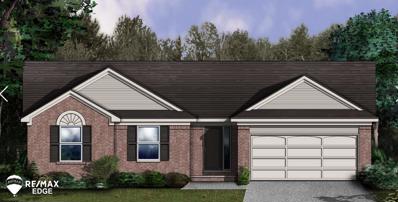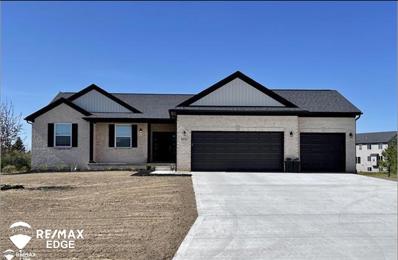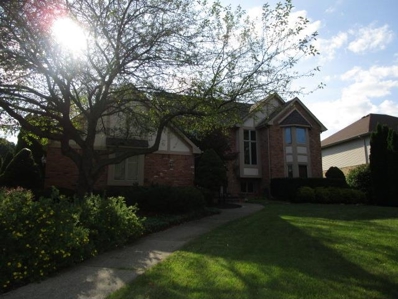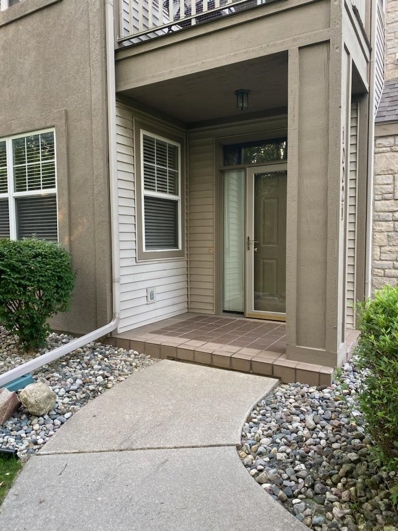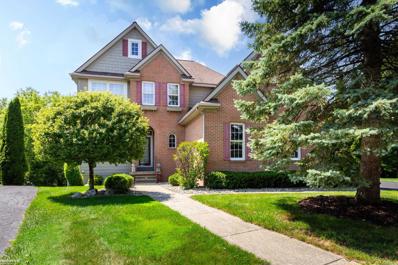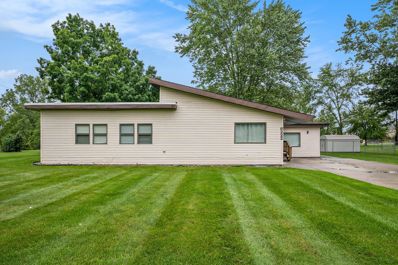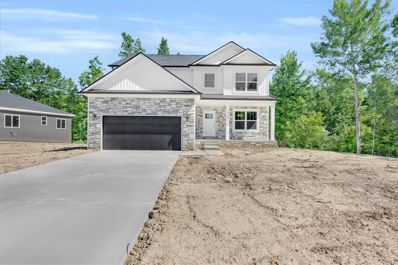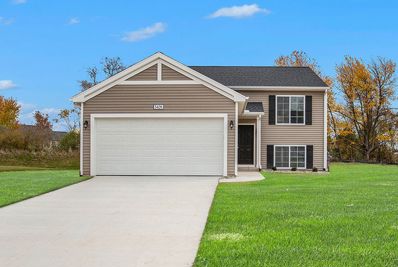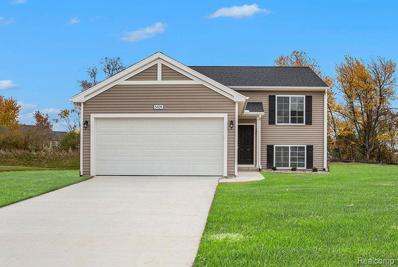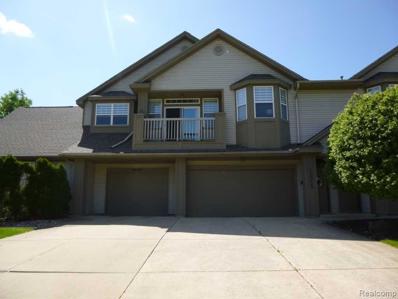Grand Blanc MI Homes for Sale
- Type:
- Single Family
- Sq.Ft.:
- 2,205
- Status:
- Active
- Beds:
- 4
- Lot size:
- 0.33 Acres
- Year built:
- 2024
- Baths:
- 2.10
- MLS#:
- 20240065575
- Subdivision:
- WOODFIELD NO 3
ADDITIONAL INFORMATION
Award Winning Clearview Just Purchase a Few Great Lots In the Captain's Club Golf Community! We are In for Permits with a Move in of Summer 2025:) PRE-CONSTRUCTION SPECIAL 7 1/2" Mohawk Hardwood Plank Flooring (Which Is Scratch Resistant) on Entire 1st Floor and Full Cermaic In Baths:) This Listing is For Our Dover Model 2205 Sq Ft, 4 Bedrooms, 2 1/2 Baths with Full 8'6" Basement and a 3-Car Garage:) This Open Floorplan is Excellent:) The Designer Kitchen has G.E Stainless Steel Appliances, 6' Island, 42" Cabinets Available in Chocolate, White and Gray with 11 Colors of Granite to Choose From, Open to The Great Room W/Gas Fireplace Making Entertaining a Dream! The Dining Room Can Also Be a Great Home Office. The Large Mudroom & Powder Room Finish Off the 1st Floor. The Primary Suite Boasts a Double Step Ceiling, 6x10 Walk In Closet and Attached Spa Like Bath W/Ceramic Tile, Granite Countertops and Dual Undermount Sinks, 3 Great Size Bedrooms, Full Bath and Laundry Room Finish Off the Second Floor. Let's Talk About the Basement! It Has 8'6" Ceilings, Egress and Glass Block Window Plus It Has a 15-year Waterproof Warranty! Think about all the Extra Square Footage! Our Homes are Virtually Maintenance Free! Let's Not Forget about all The Warranties with New Construction! Let's Build Your Dream Home! You Will Love Our Included Features:) Photos from previously built Dover Homes.
- Type:
- Single Family
- Sq.Ft.:
- 1,502
- Status:
- Active
- Beds:
- 3
- Lot size:
- 0.2 Acres
- Baths:
- 2.00
- MLS#:
- 70428208
ADDITIONAL INFORMATION
Brand new carpet and LVT flooring! Charming all-brick, 3-bedroom, 1.5-bath ranch in the sought-after Grand Blanc School district. The home offers a spacious living room and a cozy family room with a brick fireplace. Relax in the large 3-season sunroom or enjoy the fenced backyard with a storage shed. The 2-car garage provides ample parking and storage. The basement includes a laundry area and room for additional living space, with space for main-floor laundry. Updates: new furnace, water heater, toilets, sinks (2022), and a sump pump (June 2024). Ready for your personal touches!
- Type:
- Condo
- Sq.Ft.:
- 1,873
- Status:
- Active
- Beds:
- 3
- Baths:
- 4.00
- MLS#:
- 50153735
- Subdivision:
- Champions Club
ADDITIONAL INFORMATION
Looking for an exceptional place to live? This condo offers a host of incredible features that will make you fall in love the minute you step through the front door. If you are looking for a large ranch home with a great floor plan, this is it. There is an upstairs that has a full bath and bedroom that makes a great guest suite. Located in Woodfield Champions Club Golf Course Community, offers the quiet of a rural area close to Grand Blanc activity, shopping and great restaurants. This very clean, well, maintained condo features a master suite with vaulted ceiling, updated bath, private deck and walk in closet. The second bedroom off the hallway with nearby bath access. This airy floor plan seamlessly connects the family room with its gorgeous fireplace, formal dining area, and kitchen. Kitchen has been updated with granite and easy-care laminate flooring. The upstairs is a perfect in-law, guest or teen bedroom which has a private bath and entire wall of closet space. The finished basement is a great area for just about anything you enjoy. Wonderful possibilities in this large open area with a full bath and lots of storage; possibly a theatre room; play area for the kids; crafting & the list goes on. It is currently used for office space, children play area, additional storage, and spare bedroom. Seller is in the process of building a new home in the same area. Great time to move during the end of summer ... great golf course and great Fall activities allowing you a beautiful time to get to know the Grand Blanc Community!
- Type:
- Single Family
- Sq.Ft.:
- 1,858
- Status:
- Active
- Beds:
- 5
- Lot size:
- 0.35 Acres
- Baths:
- 2.00
- MLS#:
- 60335466
- Subdivision:
- GRAND OAK
ADDITIONAL INFORMATION
Beautiful FIVE bedroom home with an attached 2 car garage and basement in Grand Blanc School District. This home was originally a 3 bedroom home which was renovated to create 5 spacious bedrooms. The main floor boasts ample living space with a wood burning fireplace and 2 generously sized bedrooms. The original three bedrooms are upstairs including the master suite which is complete with an en-suite bathroom and spacious closet. Outside, the private fenced in yard offers a large patio and deck. Backyard also features several planter boxes and a shed. House is conveniently located just minutes away from restaurants and shopping downtown Grand Blanc. Carpet throughout the home is brand new, roof is 2018, and furnace is 2014.
- Type:
- Single Family
- Sq.Ft.:
- 1,418
- Status:
- Active
- Beds:
- 3
- Lot size:
- 0.37 Acres
- Baths:
- 2.00
- MLS#:
- 60332014
- Subdivision:
- WILLIAMSBURG FARMS NO 4
ADDITIONAL INFORMATION
Grand Blanc schools, 3 bedroom 1.5 bar ranch, Full fenced back yard with raised gardening beds and Florida room. The home has a large open floor plan with kitchen, dining and family room open together. The home has a nice big living room and master suite with 1/2 bath. This home has something special with a walk down exterior entrance to a office area. The basement has 10 foot ceilings and once was a photo studio. It has a room that was used as a dark room with water trays. The house has a brand new water softener whole house water treatment system and a RO system.
$329,000
10404 HALSEY Grand Blanc, MI 48439
- Type:
- Single Family
- Sq.Ft.:
- 2,392
- Status:
- Active
- Beds:
- 4
- Lot size:
- 1.44 Acres
- Baths:
- 2.00
- MLS#:
- 60331531
ADDITIONAL INFORMATION
SELLER IS MOTIVATED, BRING ALL GOOD OFFERS and lets see what we can do. Unique 1974 Custom built home on close to 2 acres. Come discover this rare gem in Grand Blanc Twp with all its expansiveness. This home offers above average sized rooms throughout, including the mechanicals; 2 furnaces, 2 water heaters, almost 2 separate living spaces including but not limited to the 2 living rooms, 2 flex spaces that can used for a variety of other functions, w/ Anderson windows throughout, roof (2020), 2 central air units vis a vis zoned heating and cooling, a huge 2 plus car detached garage, fenced yard. BUYER REP TO VERIFY ALL INFORMATION. Schedule a showing before its gone.
$194,900
1015 PARKWOOD Grand Blanc, MI 48439
- Type:
- Condo
- Sq.Ft.:
- 880
- Status:
- Active
- Beds:
- 3
- Baths:
- 3.00
- MLS#:
- 60331207
- Subdivision:
- LAKE PARK VILLAGE CONDO
ADDITIONAL INFORMATION
This great 3 bedroom, 2 1/2 bath condo is ready for a new owner. Great shape thru out, come move-in and decorate to your taste. Very open floor plan, master suite has a large closet and master bath. There is a second bedroom and a 1/2 bath on the main floor. Lower level is daylight, walk out with a huge family room, 3rd bedroom and full bath. Clubhouse is available for owners to rent and has a great setting with picnic area and a water view. Don't wait, Come show it today!
$293,000
5963 Augusta Grand Blanc, MI 48439
- Type:
- Condo
- Sq.Ft.:
- 1,452
- Status:
- Active
- Beds:
- 2
- Baths:
- 4.00
- MLS#:
- 60330680
- Subdivision:
- WOODFIELD LANDING CONDO
ADDITIONAL INFORMATION
ATTENTION: SELLER WILL PAY FOR NEXT YEAR (2025) ROOF ASSESSMENT OF $8000.00 WITH A FULL PRICE OFFER AT CLOSING. Looking for a great condominium? This 2 bedroom 4 bath, first floor laundry room, 2 car attached garage, with a partially finished basement that offers over 2100 sq. ft. of living space might be what you're looking for. The primary bedroom is on the main floor and has a full bath and a walk in closet. The great room has vaulted ceilings, a gas fireplace, and large windows, and a doorwall leading out to the deck that overlooks the pond and all the wildlife. The partially finished basement has large egress windows to brighten up the 2nd great room. The HOA of $390 a month covers exterior maintenance, exterior insurance, snow removal, landscaping, trash removal and water. Please call and get more information.
- Type:
- Single Family
- Sq.Ft.:
- 1,958
- Status:
- Active
- Beds:
- 3
- Lot size:
- 0.48 Acres
- Baths:
- 3.00
- MLS#:
- 60330574
- Subdivision:
- BELLA VISTA ESTATES
ADDITIONAL INFORMATION
Spacious, well-maintained beauty has 3 bedrooms, 2.5 baths, nice sized bedrooms, Updated kitchen Beautifully landscaped with a Fenced backyard for privacy. and a conveniently laid floor plan. brick ranch. Move-in ready. Grand Blanc School District. Located on a corner of the popular Bella Vista subdivision. Great location! Close to amenities, Schools restaurants shopping expressways. Must see!
- Type:
- Single Family
- Sq.Ft.:
- 2,460
- Status:
- Active
- Beds:
- 4
- Lot size:
- 0.28 Acres
- Baths:
- 3.00
- MLS#:
- 60330188
- Subdivision:
- COOK HARBOR NO 2
ADDITIONAL INFORMATION
This magnificent home offers every modern convenience, seamlessly combining contemporary updates with classic elegance. Well-maintained, the property underwent a $40k upgrade in 2023, featuring brand-new triple-pane windows that provide both energy efficiency and expansive views. Covering 2460 square feet, the house includes 4 bedrooms, 2 full bathrooms, and 1 half bath. The new wood flooring throughout both levels and fresh paint in most rooms enhance the home's appeal. The living area is warm and inviting, thanks to a cozy fireplace, while the formal dining room and dedicated office space make hosting easy. The spacious primary suite features separate closets for him and her, a garden tub, and double sinks, offering a luxurious escape. The kitchen is fitted with stainless steel appliances, adding a sleek, modern touch to this refined home. Outdoor living is enjoyable with the composite deck, perfect for gatherings and a complete programable sprinkler system for the yard. The dry, clean basement offers plenty of storage space or the potential for additional living areas. With no HOA restrictions, the possibilities are endlessââ?¬â??imagine adding fences, sheds, and personalized touches to truly make this house your own. A new ADT alarm system provides added security and peace of mind. Don't miss the opportunity to own this beautifully updated and well-maintained home. Contact us today to schedule a viewing and make this house your new home!
- Type:
- Single Family
- Sq.Ft.:
- 1,900
- Status:
- Active
- Beds:
- 3
- Lot size:
- 0.29 Acres
- Baths:
- 2.00
- MLS#:
- 50151380
- Subdivision:
- Stone Hollow
ADDITIONAL INFORMATION
City of Grand Blanc listing!!! NO HOA! Picture your ideal ranch home, tucked away on a beautiful lot in the popular Stone Hollow subdivision just minutes away from shopping, restaurants, schools and highways. Walking distance to downtown, Physician's Park, Post Office and much more. Subdivision has one entrance & exit point off of Grand Blanc Road. This is a commuter's dream with the added feature of seclusion. Built in 1995, this spacious 3 Bedroom, Partial finished Lower Level, Two sided wood burning fireplace, ceramic tile & Hardwood flooring throughout, cathedral ceilings, skylights and the appeal of a very private, quiet back yard. Master bedroom has a walk in closet and ensuite bath that has double vanity top. Basketball Court in backyard for a little exercise. Seller has approved a 5K paint allowance.
$419,900
8230 Peninsula Grand Blanc, MI 48439
- Type:
- Single Family
- Sq.Ft.:
- 1,850
- Status:
- Active
- Beds:
- 3
- Lot size:
- 0.32 Acres
- Baths:
- 3.00
- MLS#:
- 50151096
- Subdivision:
- Hidden Ponds 2
ADDITIONAL INFORMATION
"The Ruby," a popular floor plan design featuring three bedrooms, 2.5 bathrooms, and a host of desirable features. The open-concept layout seamlessly integrates a great room with a fireplace, a granite kitchen adorned with white soft-close cabinetry, a spacious island, and a charming kitchen nook. The primary bedroom is a standout, offering a sense of luxury with its oversized space and a stately bathroom equipped with a soaker tub, glass shower, and granite double under mount sinks. Includes a full walkout basement with rough plumbing, a 3-car attached extra deep garage, and a prime location on a treed private lot in a sought-after subdivision with Grand Blanc Schools. This project combines modern living essentials with thoughtful design.*No Association * PHOTOS OF PREVIOUS HOME Estimated completion 30 days from an accepted offer.
- Type:
- Single Family
- Sq.Ft.:
- 1,380
- Status:
- Active
- Beds:
- 3
- Lot size:
- 0.28 Acres
- Baths:
- 2.00
- MLS#:
- 60329556
- Subdivision:
- WILLIAMSBURG FARMS NO 6
ADDITIONAL INFORMATION
PRICE IMPROVEMENT!! Welcome to your new sanctuary located in Williamsburg Farms. This stunning 3-bedroom, 1.5-bathroom ranch has been meticulously updated with modern touches throughout!! From the sleek kitchen to the luxurious spa-like bathrooms, every detail of this home has been carefully crafted for your comfort and style. Enjoy cozy evenings in the inviting family room by the fireplace, or step through the door wall to your private backyard oasis, complete with large patio and a privacy fence. The kitchen copper tile backsplash and range hood are gorgeous. Slow close kitchen cabinets and drawers. Updates include flooring, fully remodeled kitchen and appliances, modern bathrooms, flooring, bladder tank, and paint. The home also features a reverse osmosis system and a 2022 updated HVAC/AC. Every corner of this treasure is set to steal your heart. Don't let your dream home slip away - nothing to do but move in and make it yours today!
- Type:
- Single Family
- Sq.Ft.:
- 1,890
- Status:
- Active
- Beds:
- 4
- Lot size:
- 0.47 Acres
- Baths:
- 3.00
- MLS#:
- 70423703
ADDITIONAL INFORMATION
Beautifully updated ranch in highly coveted Braemoor subdivision; one of Grand Blanc's finest subs. With over 3,000 sqft of finished living space, this perfect family home offers 4 bedrooms, 2.5 baths, gorgeous newer LVP floors throughout the main living area and a partially open floor-plan. The living room features cathedral ceiling and plenty of natural light providing a spacious, open and airy feel, while the gas log fireplace also keeps it feeling cozy. The newly remodeled kitchen features all new appliances, upgraded countertops, a nook for casual meals, as well as a formal dining room. The finished basement offers a large family room, plenty of storage and a woodworkers dream workshop. Too many updates to name, you must see this property! Call to book private showing today!
- Type:
- Condo
- Sq.Ft.:
- 1,851
- Status:
- Active
- Beds:
- 3
- Baths:
- 4.00
- MLS#:
- 50150280
- Subdivision:
- Sandalwood South
ADDITIONAL INFORMATION
Charming 3 bedroom and 3 bathrooms detached condo in desirable Grand Blanc school district. This home features a spacious open great room with elevated ceilings. The inviting kitchen features new laminate flooring that was replaced in 2024. The kitchen also has ample cabinets and plenty of counter space right next to the cozy eat in dining area. There is a first floor laundry and master suite that includes his and hers walk-in closets and private master bath with a separate tub and shower. This home offers a 2 car garage and a full basement that comes equipped with egress windows to allow for a 4th bedroom and plumbing is roughed in just waiting for your finishing touches. Enjoy the outdoors by spending time on the gorgeous and private covered deck outback.
$429,900
8128 Peninsula Grand Blanc, MI 48439
- Type:
- Single Family
- Sq.Ft.:
- 1,850
- Status:
- Active
- Beds:
- 3
- Lot size:
- 0.32 Acres
- Baths:
- 3.00
- MLS#:
- 50150149
- Subdivision:
- Hidden Ponds 2
ADDITIONAL INFORMATION
New build ranch home offers 1,800 sq ft of modern living space with three bedrooms and two and a half baths. The open kitchen features a large island with seating, granite countertops, soft-close cabinetry, and a cozy nook. The great room, highlighted by a gas fireplace, flows seamlessly for easy entertaining. The primary suite includes a tranquil bathroom with a large soaker tub, standalone shower, double sinks, and a walk-in closet. The home also has a walk-out full basement and a three-car attached garage. Set on a wooded lot with no association fees. It's ideally located near parks, expressways, shopping, and dining. *Photos are of previous models and rendering. Delivery Spring 2025.
$429,900
8116 Peninsula Grand Blanc, MI 48439
- Type:
- Single Family
- Sq.Ft.:
- 1,850
- Status:
- Active
- Beds:
- 3
- Lot size:
- 0.32 Acres
- Baths:
- 3.00
- MLS#:
- 50150136
- Subdivision:
- Hidden Ponds 2
ADDITIONAL INFORMATION
Popular new build ranch-style home with three bedrooms and two and a half baths. The open-concept kitchen features granite countertops, a central island for additional seating, and soft-close cabinetry. The great room, with its inviting gas fireplace, provides a perfect space for relaxation. The primary bedroom is a retreat with a deep soaker tub, separate shower, double sinks, and a walk-in closet. Enjoy the full walk-out basement and the convenience of a three-car attached garage. Situated on a wooded lot in a desirable neighborhood with Grand Blanc schools, this home is perfect for commuters and is close to shopping, parks, and dining. No association fees. *Photos are of another model. Delivery Spring 2025.
- Type:
- Single Family
- Sq.Ft.:
- 2,624
- Status:
- Active
- Beds:
- 4
- Lot size:
- 0.36 Acres
- Baths:
- 3.00
- MLS#:
- 50149242
- Subdivision:
- The Hills Of Kings Pointe 14
ADDITIONAL INFORMATION
Hills of King Pointe! Appraised above list price! Spacious 4 bedroom 2 full and 1 half bath home with so much to offer! Fireplace in Living Room. Formal Dining Room with Buffet Area. Cozy Breakfast Nook. Main Floor Office / Library, Hardwood Floors, Large Master Suite with walk in closet. Main floor laundry. 3 car garage, and an Amazingly Private Back Yard. Don't wait!
$196,900
10021 Sunrise Grand Blanc, MI 48439
- Type:
- Condo
- Sq.Ft.:
- 1,279
- Status:
- Active
- Beds:
- 2
- Baths:
- 2.00
- MLS#:
- 50148910
- Subdivision:
- Sunrise At Woodfield
ADDITIONAL INFORMATION
Wonderful GRAND BLANC Condo in the Sunrise at Woodfield Development. First floor unit that looks over the golf course and wooded area. Unit is owned by a licensed Real Estate Salesperson employed by Bruce G. pollock & Associates.
$399,900
6161 Golfside Grand Blanc, MI 48439
- Type:
- Single Family
- Sq.Ft.:
- 1,947
- Status:
- Active
- Beds:
- 4
- Baths:
- 4.00
- MLS#:
- 50148559
- Subdivision:
- Woodfield
ADDITIONAL INFORMATION
PRICE REDUCED! This 4 bedroom split level, 3.5 bath home is not only in Captains Club Golf Community...but it also has an HOA that takes care of lawn & snow removal of home. The hardwood floors are brand new along with the shutters. The custom home offers a finished walkout basement with bar, bath, & bedroom that overlooks view of woods & golf course. 1 Year Home Warranty provided to buyers.
$250,000
6222 E Hill Grand Blanc, MI 48439
- Type:
- Single Family
- Sq.Ft.:
- 1,919
- Status:
- Active
- Beds:
- 4
- Lot size:
- 0.95 Acres
- Baths:
- 2.00
- MLS#:
- 60322538
ADDITIONAL INFORMATION
Welcome to your dream home! This spacious 3-bedroom ranch offers a unique twist with a converted garage, now an inviting in-law suite perfect for guests or multi-generational living. Enjoy large, airy rooms filled with natural light, making it easy to create the perfect space for relaxation and entertainment. Step outside to discover a huge fenced backyard, ideal for family gatherings, pets, or simply enjoying the outdoors. Located in the sought-after Grand Blanc school district, this home combines comfort and convenience in a vibrant community. Donââ?¬â?¢t miss your chance to own this wonderful propertyââ?¬â??schedule a showing today!
$339,900
6225 Sage Grand Blanc, MI 48439
- Type:
- Single Family
- Sq.Ft.:
- 1,120
- Status:
- Active
- Beds:
- 4
- Lot size:
- 0.33 Acres
- Baths:
- 2.00
- MLS#:
- 60321220
- Subdivision:
- MEADOWS AT MCDONALD FARMS
ADDITIONAL INFORMATION
New construction home in Meadows at McDonald Farms No 2, located in Grand Blanc school district. RESNET ENERGY SMART NEW CONSTRUCTION, 10 YEAR STRUCTURAL WARRANTY. Welcome home to an open concept, raised ranch style home, which includes 2,060 square feet of finished living space on two levels. The main level features a spacious open concepts great room and kitchen, both with vaulted ceilings. The large kitchen includes a 48 inch extended edge island, white cabinets, quartz counters and tile backsplash. Patio slider door in great room has access to a 10x10 deck. The primary bedroom suite is also located on the upper level and includes a private bath that opens to a spacious walk-in closet with exterior windows for natural lighting. The lower level features a rec room with daylight windows, 3 bedrooms each with a daylight window and a full bath. On average over 30 years newer and 50 sq ft larger then similarly priced homes in the same area. March/April 2025 completion
- Type:
- Single Family
- Sq.Ft.:
- 1,120
- Status:
- Active
- Beds:
- 4
- Lot size:
- 0.33 Acres
- Year built:
- 2024
- Baths:
- 2.00
- MLS#:
- 20240048221
- Subdivision:
- MEADOWS AT MCDONALD FARMS
ADDITIONAL INFORMATION
New construction home in Meadows at McDonald Farms No 2, located in Grand Blanc school district. RESNET ENERGY SMART NEW CONSTRUCTION, 10 YEAR STRUCTURAL WARRANTY. Welcome home to an open concept, raised ranch style home, which includes 2,060 square feet of finished living space on two levels. The main level features a spacious open concepts great room and kitchen, both with vaulted ceilings. The large kitchen includes a 48 inch extended edge island, white cabinets, quartz counters and tile backsplash. Patio slider door in great room has access to a 10x10 deck. The primary bedroom suite is also located on the upper level and includes a private bath that opens to a spacious walk-in closet with exterior windows for natural lighting. The lower level features a rec room with daylight windows, 3 bedrooms each with a daylight window and a full bath. On average over 30 years newer and 50 sq ft larger then similarly priced homes in the same area. March/April 2025 completion
$223,500
10025 SUNRISE Grand Blanc, MI 48439
- Type:
- Condo
- Sq.Ft.:
- 1,207
- Status:
- Active
- Beds:
- 2
- Baths:
- 2.00
- MLS#:
- 60320711
- Subdivision:
- SUNRISE AT WOODFIELD CONDO
ADDITIONAL INFORMATION
A comfortable and well-kept 2 bedroom and 2-bathroom upper-level condo in the beautiful Woodfield neighborhood, which offers great walking and biking opportunities and is just around the corner from the Captain's Club Golf Center. Spacious Master Suite with a large walk-in closet and full bath. Second bedroom also with a walk-in closet and an adjoining bath. Open floor plan with vaulted great room and balcony. 2-car garage with ample storage. Newly repainted and upgraded with hardwood floors throughout, including the balcony. Renovated bathrooms, and new blinds. All appliances included, with a new refrigerator. New HVAC and water heater. Building's exterior walls repainted just few months ago.

The accuracy of all information, regardless of source, is not guaranteed or warranted. All information should be independently verified. This IDX information is from the IDX program of RealComp II Ltd. and is provided exclusively for consumers' personal, non-commercial use and may not be used for any purpose other than to identify prospective properties consumers may be interested in purchasing. IDX provided courtesy of Realcomp II Ltd., via Xome Inc. and Realcomp II Ltd., copyright 2024 Realcomp II Ltd. Shareholders.

Provided through IDX via MiRealSource. Courtesy of MiRealSource Shareholder. Copyright MiRealSource. The information published and disseminated by MiRealSource is communicated verbatim, without change by MiRealSource, as filed with MiRealSource by its members. The accuracy of all information, regardless of source, is not guaranteed or warranted. All information should be independently verified. Copyright 2024 MiRealSource. All rights reserved. The information provided hereby constitutes proprietary information of MiRealSource, Inc. and its shareholders, affiliates and licensees and may not be reproduced or transmitted in any form or by any means, electronic or mechanical, including photocopy, recording, scanning or any information storage and retrieval system, without written permission from MiRealSource, Inc. Provided through IDX via MiRealSource, as the “Source MLS”, courtesy of the Originating MLS shown on the property listing, as the Originating MLS. The information published and disseminated by the Originating MLS is communicated verbatim, without change by the Originating MLS, as filed with it by its members. The accuracy of all information, regardless of source, is not guaranteed or warranted. All information should be independently verified. Copyright 2024 MiRealSource. All rights reserved. The information provided hereby constitutes proprietary information of MiRealSource, Inc. and its shareholders, affiliates and licensees and may not be reproduced or transmitted in any form or by any means, electronic or mechanical, including photocopy, recording, scanning or any information storage and retrieval system, without written permission from MiRealSource, Inc.
Grand Blanc Real Estate
The median home value in Grand Blanc, MI is $252,600. This is higher than the county median home value of $158,600. The national median home value is $338,100. The average price of homes sold in Grand Blanc, MI is $252,600. Approximately 55.63% of Grand Blanc homes are owned, compared to 43.55% rented, while 0.82% are vacant. Grand Blanc real estate listings include condos, townhomes, and single family homes for sale. Commercial properties are also available. If you see a property you’re interested in, contact a Grand Blanc real estate agent to arrange a tour today!
Grand Blanc, Michigan 48439 has a population of 8,055. Grand Blanc 48439 is more family-centric than the surrounding county with 30.46% of the households containing married families with children. The county average for households married with children is 23.76%.
The median household income in Grand Blanc, Michigan 48439 is $65,179. The median household income for the surrounding county is $54,052 compared to the national median of $69,021. The median age of people living in Grand Blanc 48439 is 45.5 years.
Grand Blanc Weather
The average high temperature in July is 82.5 degrees, with an average low temperature in January of 14.5 degrees. The average rainfall is approximately 32.6 inches per year, with 36.2 inches of snow per year.
