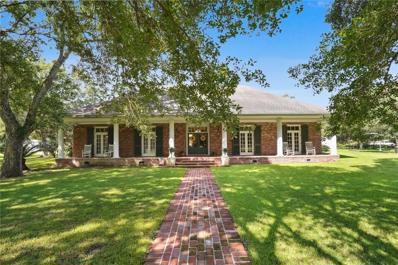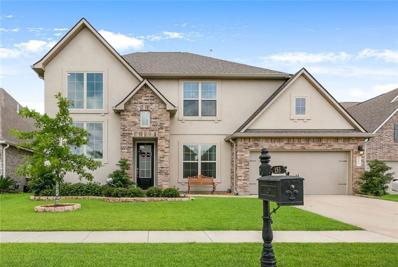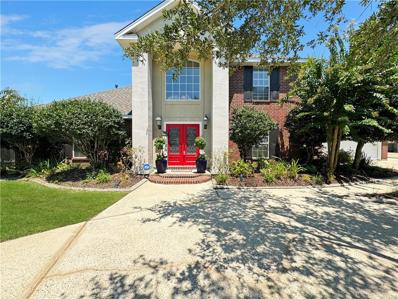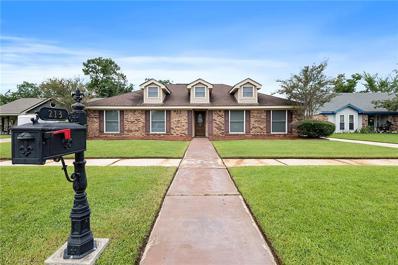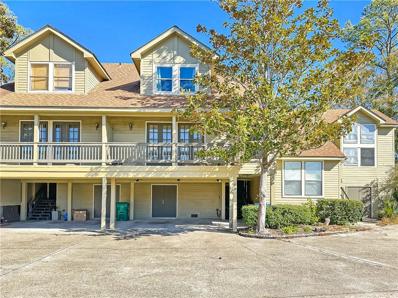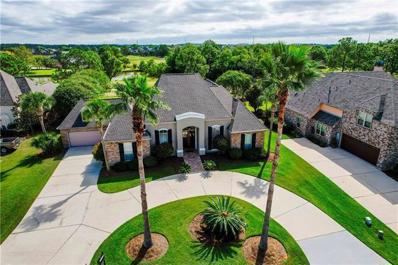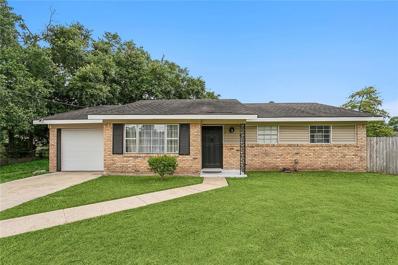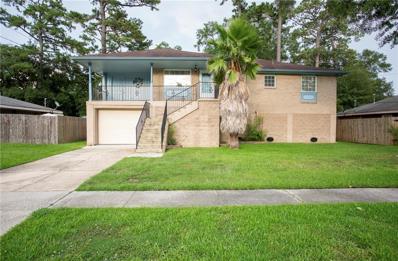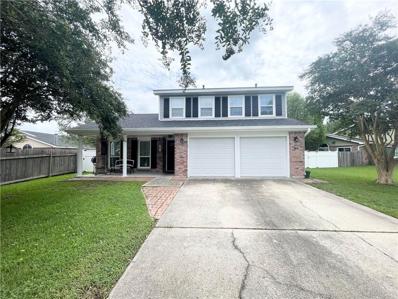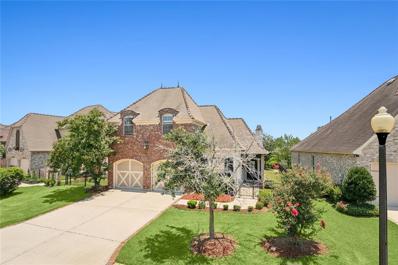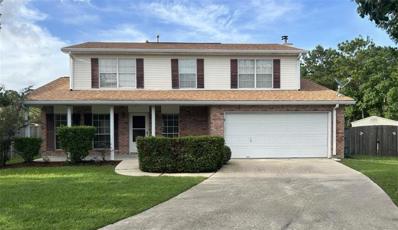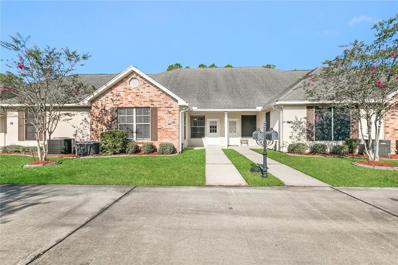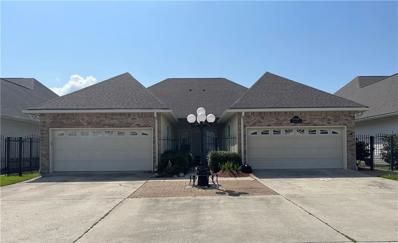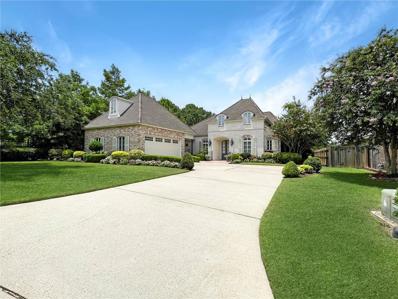Slidell LA Homes for Sale
$790,000
421 STARLING Drive Slidell, LA 70461
- Type:
- Single Family-Detached
- Sq.Ft.:
- 4,699
- Status:
- Active
- Beds:
- 5
- Lot size:
- 5 Acres
- Year built:
- 1993
- Baths:
- 5.00
- MLS#:
- 2458172
- Subdivision:
- Settlement
ADDITIONAL INFORMATION
Bevelo lanterns welcome you to this expansive, well-constructed ONE story home on secluded five acres in "The Settlement". Privacy and comradery offered, with few neighbors, yet located within the expansive Quail Ridge and River Road neighborhoods. Rambling brick front and rear porches allow for fun and relaxation in the sun or shade. Two car garage is attached to main house. Separate brick three car garage with stairs to attic located next to main house. Property offers 5 bedrooms, 4.5 baths plus two home offices with custom built cabinetry, perfect for separate home offices or studying. Property is cross fenced, allowing separate space for pets, gardening, a 20x40 salt water pool with custom sunshade made for swimming and party fun. Separate guest suite near pool offers privacy but connects to back porch with French doors. New 20x40 workshop/storage at back of property grounds with separate driveway. Small pond near front of property. Privacy wooden operable shutters on each window for storm protection.
- Type:
- Single Family-Detached
- Sq.Ft.:
- 3,168
- Status:
- Active
- Beds:
- 5
- Lot size:
- 0.19 Acres
- Year built:
- 2021
- Baths:
- 3.00
- MLS#:
- 2459097
- Subdivision:
- Lakeshore Villages
ADDITIONAL INFORMATION
This home boasts a prime location that truly sets it apart. Centrally positioned between both entrances, it offers unparalleled convenience and accessibility. Nestled on the water at the end of a cul-de-sac, this property provides breathtaking water views, ensuring tranquility and a picturesque setting. This spacious home features 4 bedrooms plus an office with a large closet, easily convertible to a 5th bedroom if needed. The versatile flex space upstairs is perfect for a media room or game room, catering to various lifestyle needs. The living spaces and kitchen are adorned with LVP flooring, adding both elegance and durability. Large windows throughout the home invite an abundance of natural light, creating a bright and welcoming atmosphere. The fenced backyard, complete with a gate to water access and screened in back porch offers a private retreat for outdoor enjoyment. With ample space, generous storage, numerous upgrades, and an unbeatable location, this home is designed to meet all your needs. Experience the perfect blend of convenience, luxury, and serenity in this exceptional property.
$228,000
420 DRURY Lane Slidell, LA 70460
- Type:
- Single Family-Detached
- Sq.Ft.:
- 1,681
- Status:
- Active
- Beds:
- 4
- Lot size:
- 0.17 Acres
- Year built:
- 1998
- Baths:
- 2.00
- MLS#:
- 2458515
- Subdivision:
- Huntwyck
ADDITIONAL INFORMATION
This home has been waiting for you! Get a look at this four bedroom, two bathroom home that offers a comfortable living space with high ceilings and fantastic natural lighting. The primary bedroom offers an en-suite bathroom with its own side yard access for you to enjoy your morning cup of coffee without disturbing anyone else. While the floor-plan is open, the dining and living room are perfectly laidout with their designated spaces. The kitchen has been renovated and features spacious cabinets, pantry and granite countertops alongside stainless steel appliances. There is plenty of space for parking in your driveway and two car garage. The backyard is perfect year round as it includes a full privacy fence and oversized covered patio. Roof is only 1 year old! This home is located in an x flood zone, so flood insurance is optional. Come take a look today!
- Type:
- Single Family-Detached
- Sq.Ft.:
- 3,190
- Status:
- Active
- Beds:
- 4
- Year built:
- 1999
- Baths:
- 4.00
- MLS#:
- 2455011
- Subdivision:
- Turtle Creek
ADDITIONAL INFORMATION
Motivated sellers! This 4 bedroom 4 bathroom home spans two stories, offering luxurious living with ultimate privacy. A brand new roof was installed in June 2024! Kitchen features granite countertops and stainless steel appliances with a double oven. Three bedrooms features its own private bathroom, perfect for convenience and comfort. The formal dining room is ideal for elegant dinners, while cozy fireplaces enhance the warmth of the primary suite and living area. A practical laundry chute enhances convenience, making laundry day a breeze. Outside, the large fenced-in backyard provides plenty of space for relaxation and play, with rear yard access. VA assumable mortgage available!
- Type:
- Single Family
- Sq.Ft.:
- 1,840
- Status:
- Active
- Beds:
- 2
- Lot size:
- 0.14 Acres
- Year built:
- 2005
- Baths:
- 2.00
- MLS#:
- 2458460
- Subdivision:
- La Chenier
ADDITIONAL INFORMATION
Check out this beautiful townhome in Slidell's La Chenier 55+ community. The huge, open living room has 11ft ceilings, ceramic tile flooring and a corner fireplace. Kitchen has hardwood cabinets and counter tops for days. Primary bedroom has tray ceilings. Covered concrete back patio. Newer HVAC. HOA fee includes lawn maintenance, termite contract and 2 memberships to Cross Gates Family Fitness. MOTIVATED SELLER!!!
- Type:
- Single Family-Detached
- Sq.Ft.:
- 2,200
- Status:
- Active
- Beds:
- 4
- Year built:
- 1985
- Baths:
- 2.00
- MLS#:
- 2458590
- Subdivision:
- Willow Wood
ADDITIONAL INFORMATION
Welcome to your home in the sought-after Willow Wood subdivision! This stunning 4-bedroom, 2-bath residence offers an abundance of space and amenities for comfortable living. As you step inside, you'll be greeted by a large dining area for gatherings and entertaining guests. The kitchen features stainless steel appliances, recessed lighting, and beautiful granite countertops. The living room boasts large windows overlooking the covered patio and pool, along with a cozy wood-burning fireplace, making it an ideal spot for relaxation. The home includes an inside laundry room for added convenience. The primary bedroom is designed with an inlet for an insert fireplace, creating a cozy retreat. The primary bath is luxurious, offering double vanities, a separate shower, and a sunken tub for ultimate relaxation. Two of the four bedrooms come with spacious walk-in closets, and there are plenty of additional closets throughout the home for ample storage. Step outside to the covered patio, where you can enjoy the inground chlorinated pool for those hot summer days. The property also includes a detached unfinished 2-car garage, providing great potential for customization. Conveniently located: hospitals, schools, shopping, and the interstate, this home combines comfort, style, and practicality. Don't miss the chance to make this exceptional property yours! Call today for your viewing!
- Type:
- Single Family-Detached
- Sq.Ft.:
- 2,353
- Status:
- Active
- Beds:
- 4
- Year built:
- 1923
- Baths:
- 2.00
- MLS#:
- 2458762
- Subdivision:
- Brugier
ADDITIONAL INFORMATION
OWNER FINANCING AVAIABLE. Beautiful 1923 Historic Anglo-American Architecture Property in the Heart of Slidell. Zoned A-4 Transitional, easily make this your Home or Business! Located on 3 Lots in this Booming Area of Slidell. Near Fremaux Shopping Center, Olde Towne, and the Interstate. Fully Renovated 2023-2024 to Preserve its Historic Elegance. Plenty of Space and Rooms that offer Natural Lighting. Historic Etched Walls in two Front Rooms. Large sunroom in Rear of Property with 3 Walls of Rollout Windows. Detached garage and covered walkway to house. This Home has so much Character. New Roof and HVAC Systems installed in 2023! Act now to choose the color of your wood flooring. Owner/Agent
$265,000
60177 DONYA Street Slidell, LA 70460
- Type:
- Single Family-Detached
- Sq.Ft.:
- 2,241
- Status:
- Active
- Beds:
- 3
- Year built:
- 1965
- Baths:
- 2.00
- MLS#:
- 2457591
- Subdivision:
- Not a Subdivision
ADDITIONAL INFORMATION
Well-Maintained 3 Bed, 2Full bath total Slidell home set back on 2 acres! This unique home includes a 2 bed,1 bath main house, and a 1 bed, 1 bath apartment under beam! Main home features a spacious living area, separate den, an updated kitchen w/ granite counters, custom backsplash, custom cabinets, and stainless appliances. Exterior features a porch the length of the house, great for a couple of rockers and morning coffee! Also features a detached garage, and a screened back patio. Call us today for your private tour!
- Type:
- Condo
- Sq.Ft.:
- 1,900
- Status:
- Active
- Beds:
- 3
- Lot size:
- 0.03 Acres
- Year built:
- 1985
- Baths:
- 2.00
- MLS#:
- 2458463
- Subdivision:
- Chamale
ADDITIONAL INFORMATION
BAYOU PARADISE! The most peaceful backyard with the sound of live jazz music from Palmetto's and beautiful bird songs of the birds of Louisiana, and best of all, only a 7-minute boat ride to the lake. Enjoy this beautifully updated 3 Bedroom, 2 Bathroom spacious waterfront condo. Beautiful renovations, custom cabinetry throughout kitchen, and all bathrooms, 2 balconies, bayou-facing deck, boat slip available $250/year. Upgrades as of 2021: Foundation support, blown in closed-cell insulation, AC/Heat, Water Heater, electrical panel, Windows, Sliding Doors, Appliances, Soft-Close Cabinets, Under Cabinet Lighting, Granite Counters, Recess Lighting, New Light Fixtures, NO CARPET, Vinyl Wood Flooring. Storage Shed with working outlets, lights, and deadbolt. Seller is Related to the Listing Agent.
- Type:
- Single Family-Detached
- Sq.Ft.:
- 1,884
- Status:
- Active
- Beds:
- 4
- Year built:
- 2019
- Baths:
- 2.00
- MLS#:
- 2458027
- Subdivision:
- Lakeshore Villages
ADDITIONAL INFORMATION
Beauty on the water! Don't miss this rare opportunity to own Waterfront Property in Lakeshore Villages. Imagine waking up to stunning water views from your spacious open-concept living area or enjoying peaceful moments on your large covered porch. The community is filled with amenities, including a fishing pier, gazebo, clubhouse with a gym, and a community pool with waterslides and a splash pad. Other highlights include playgrounds, a basketball court, walking trails, a dog run, and recreational outdoor spaces for everyone to enjoy. Plus, you’ll be just minutes from I-10, with easy access to all your needs and desires. Don't miss out on this rare gem!
- Type:
- Single Family-Detached
- Sq.Ft.:
- 3,098
- Status:
- Active
- Beds:
- 4
- Lot size:
- 0.4 Acres
- Year built:
- 2002
- Baths:
- 3.00
- MLS#:
- 2457464
- Subdivision:
- Oak Harbor Masters Point
ADDITIONAL INFORMATION
Nestled in a private gated community, this exquisite custom-built home is a treat. Step inside; soaring ceilings, a gas fireplace, and stunning Brazilian cherry hardwood flooring throughout the living areas greet you. The heart of the home is a chef's kitchen, with a large center island, abundant cabinet and countertop space, and a convenient pass-through to the living room. Adjacent, you'll find a spacious breakfast area and formal dining room that is great for casual meals and elegant entertaining. The primary suite is a true retreat, featuring an oversized bedroom with a cozy gas fireplace and elegant tray ceilings. The adjoining lavish bathroom is a spa-like oasis with dual vanities, a freestanding shower, and a large jetted bathtub. A generously sized closet provides ample storage for even the most extensive wardrobe. This meticulously maintained home offers four large bedrooms and three full bathrooms, providing comfortable accommodations for family and guests alike. The thoughtfully designed floor plan creates an ideal environment for everyday living and hosting gatherings. The backyard oasis boasts a "walk-in" gunite pool, a tanning ledge, and a heated spa for year-round relaxation. The fully fenced, oversized lot showcases lush tropical landscaping and overlooks the well-manicured golf course and tee box, offering serene water views of the pond. Practical features haven't been overlooked, with an expanded circular driveway providing ample parking for residents and visitors. A newer hand-nailed roof ensures peace of mind for years to come. This extraordinary property presents a rare opportunity to own a custom-built home that combines luxurious features, stunning views, and a prime location in a sought-after gated community. Don't miss your chance to make this remarkable house your home.
$195,000
4 FORESTWOOD Court Slidell, LA 70458
- Type:
- Single Family-Detached
- Sq.Ft.:
- 1,459
- Status:
- Active
- Beds:
- 3
- Lot size:
- 0.26 Acres
- Year built:
- 1965
- Baths:
- 2.00
- MLS#:
- 2457951
- Subdivision:
- Yesteroaks
ADDITIONAL INFORMATION
Discover the perfect blend of comfort and style at 4 Forestwood Ct, a well maintained 3-bedroom, 2-bathroom home situated in a cul-de-sac. This home features a fresh coat of paint and boasts a carpet-free interior, ensuring a clean and modern living space. The updated kitchen is a chef's delight, offering a fresh and functional space for meal preparation. Enjoy the large sunroom at the rear of the house, providing a bright and airy space for relaxation or entertaining. This move-in-ready home is a must-see.
$237,000
2127 MIDDLE Drive Slidell, LA 70458
- Type:
- Single Family-Detached
- Sq.Ft.:
- 1,766
- Status:
- Active
- Beds:
- 3
- Year built:
- 1966
- Baths:
- 2.00
- MLS#:
- 2457454
- Subdivision:
- Park Place
ADDITIONAL INFORMATION
Potential Short Sale!!! Charming Ranch Style Home on the Northshore in Slidell home offers comfort and character. With three bedrooms and two baths, spanning 1,766 square feet of living space, this residence underwent an elevation of 9 feet in 2013, ensuring peace of mind and flood resilience in post-Katrina times. Upon entering, you are greeted by the warmth of wood floors, complemented by ceramic countertops and ceiling fans throughout. The mud room just off the inviting front porch provides a convenient transition space, great for storing outdoor gear or shoes. Note: Mudroom is included in living square footage. The elevated foundation creates a versatile under-home area, great for outdoor entertaining and barbeques, with ample room for parking. An exterior elevator enhances accessibility, facilitating easy loading and unloading. Start your day with a warm cup of coffee on the expansive front porch, basking in the tranquil surroundings of this uniquely elevated home. With assumable flood insurance, this property promises both practicality and charm in a desirable Northshore location.
- Type:
- Single Family-Detached
- Sq.Ft.:
- 2,411
- Status:
- Active
- Beds:
- 4
- Year built:
- 1994
- Baths:
- 3.00
- MLS#:
- 2453665
- Subdivision:
- Willow Wood
ADDITIONAL INFORMATION
Welcome to your new home! First thing you'll notice is the brand new siding and shutters, which set the stage for the beauty within. Step inside to find wood-look tile flooring in the formal living and dining rooms, leading to an oversized kitchen complete with granite countertops and a convenient computer nook. Continue thru to the cozy family room, also featuring wood look tile, where you'll find a wet bar for entertaining. Patio doors open to the spacious backyard, for family gatherings and outdoor fun. The main level also includes a newly painted half bath with new vanity with nice indoor laundry room with ample storage space. Head upstairs to discover a large landing area, great for an office or play area, which leads to 4 generously sized bedrooms. Both upstairs baths have been updated with fresh paint, new vanities, and larger soaking tubs, providing a spa-like retreat at home. Situated on an oversized lot with pristine white vinyl fencing, this property offers plenty of space for outdoor activities and gardening. This home is definitely a must-see, combining modern updates with ample space for a growing family.
$390,000
85 WYNDHAM Court Slidell, LA 70458
- Type:
- Single Family-Detached
- Sq.Ft.:
- 4,167
- Status:
- Active
- Beds:
- 6
- Year built:
- 1976
- Baths:
- 4.00
- MLS#:
- 2456337
- Subdivision:
- Country Club
ADDITIONAL INFORMATION
*** KING SIZE COMFORT can be found in this well maintained home on cul-de-sac lot in Slidell. This expansive property, boasting a generous 4,167 sq ft of living space, features 6 large bedrooms and 3 well-appointed bathrooms. Great for those looking for space to grow, this house offers comfort and style in abundance. *** Step inside to discover a warm den adorned with a solid brick fireplace, setting the perfect scene for relaxing evenings. The kitchen has wood cabinets and an oversized breakfast area, providing ample space for meal prep and family gatherings. Each room, including a huge game room exhibits meticulous craftsmanship with wainscoting and solid wood interior doors enhancing the charm. *** The primary bedroom is a true retreat, spacious enough to serve as your private haven. The laundry room comes fully equipped with a washer, dryer, laundry tub, and plenty of cabinetry, making chores a breeze. *** Outdoors, enjoy the shaded yard and covered patio—a serene spot for your morning coffee or weekend BBQs. The lot size is impressive, delivering a sense of privacy and plenty of room for outdoor activities. The home’s location offers easy access to local amenities and a short commute to various city spots. *** Added benefits include a new roof, installed just 2 years ago, french drainage system, and a side-load garage that provides plenty of parking. This solid brick home isn’t just a place to live—it’s a place to thrive. Your Slidell sanctuary awaits!
$390,000
242 NICKLAUS Drive Slidell, LA 70458
- Type:
- Single Family-Detached
- Sq.Ft.:
- 2,344
- Status:
- Active
- Beds:
- 3
- Year built:
- 2010
- Baths:
- 3.00
- MLS#:
- 2456108
- Subdivision:
- Oak Harbor Grand Champions
ADDITIONAL INFORMATION
Step into luxury living with this stunning French style home boasting 3 bedrooms, 2.5 baths, and a spacious office area. The open design family room and dining area are adorned with cherry hardwood floors, cherry cabinets, granite countertops, and stainless steel appliances for any chef. The elegant columns and detailed molding throughout display sophistication, while the wrought iron fence and views of the pond create a serene ambiance. Located in a gated subdivision with a golf course, clubhouse, and marina, this home offers convenience and elegance. The 2 car garage has built-in cabinets. Don't miss out, schedule your showing today!
Open House:
Sunday, 12/29 2:00-5:00PM
- Type:
- Single Family-Detached
- Sq.Ft.:
- 2,151
- Status:
- Active
- Beds:
- 4
- Year built:
- 2017
- Baths:
- 2.00
- MLS#:
- 2456985
- Subdivision:
- Lakeshore Villages
ADDITIONAL INFORMATION
Location location location! Living like in tropical paradise with palm trees this home has something to offer. Welcome to this 4 bedroom 2 bathroom house in Lakeshore Villages Subdivision. New home community in Slidell As you step through the elegant entry foyer, inviting the ambiance throughout the home, open floor plan and well maintained. Large walk in closet. Surround speaker, AC garage, granite counter top, spacious backyard with fence. Outside of this house have many amenities to choose from. Relax by or swim in the resort style pool, hang out in the clubhouse or exercise in the fitness center. Splash pad, big playground, dog park. Fishing dock, basketball court, Water views in back yard. Easy access to New Orleans and Mississippi attractions or work. This home minutes to Fremaux Town Center, Slidell Olde Towne, Hospitals and Lake Pontchartrain. Call and schedule for showing.
- Type:
- Single Family-Detached
- Sq.Ft.:
- 2,278
- Status:
- Active
- Beds:
- 4
- Year built:
- 1999
- Baths:
- 3.00
- MLS#:
- 2457379
- Subdivision:
- Breckenridge
ADDITIONAL INFORMATION
Tucked away in the cul-de-sac of Breckenridge, this well kept two story home offers 4 generously sized bedrooms and 2.5 baths. Upon entering the home, the living/dining space is open and inviting for large or small gatherings. The additional living area located off the back of the kitchen is a bit more secluded with a comfy vibe and hosts the fireplace and exit to the back covered patio. All four bedrooms have new carpet and the entire home has a fresh coat of paint. Not only is the inside great, but the backyard offers room for so many possibilities.
- Type:
- Condo
- Sq.Ft.:
- 1,419
- Status:
- Active
- Beds:
- 2
- Year built:
- 2006
- Baths:
- 2.00
- MLS#:
- 2457368
- Subdivision:
- Taylor Trace
ADDITIONAL INFORMATION
THE GATED COMMUNITY OF TAYLORS TRACE IS LOCATED IN NORTHSHORE SCHOOL DISTRICT AND FLOOD ZONE C. THIS WELL-MAINTAINED CONDO OFFERS TWO BEDROOMS AND TWO BATHS. LIVING ROOM WITH CORNER FIREPLACE. KITCHEN WITH GRANITE COUNTERTOPS, PANTRY, CENTER ISLAND OPEN TO THE DINING ROOM. LARGE PRIMARY ROOM - PLENTY OF WINDOWS TO ALLOW OF THE NATURAL LIGHTING. PRIMARY BATH WITH DOUBLE VANITY, WHIRLPOOL TUB, AND WALK-IN CLOSET. SPACIOUS LAUNDRY ROOM. TWO-CAR ATTACHED GARAGE. NO CARPET. NEW A/C 2021. MOVE-IN READY LOCATED MINUTES TO THE INTERSTATE, RESTAURANTS, SHOPPING, SCHOOLS, AND HOSPITALS.
- Type:
- Single Family
- Sq.Ft.:
- 1,573
- Status:
- Active
- Beds:
- 2
- Year built:
- 2006
- Baths:
- 2.00
- MLS#:
- 2457143
- Subdivision:
- Not a Subdivision
ADDITIONAL INFORMATION
ENJOY THE NORTHSHORE LIFESTYLE ON THE WATER. LOW MAINTENANCE IMMACULANTE TOWNHOUSE SITUATED IN A GATED COMMUNITY. SPORTSMAN PARADISE WITH DIRECT ACCESS TO YOUR VERY OWN BOATHOUSE WITH BOAT HOIST. CATCH CRABS OFF YOUR DOCK OR TAKE A 30 MINUTE BOATRIDE TO LAKE PONTCHARTRAIN TO CATCH YOUR DAILY CATCH. APPRECIATE DOCKING AT ONE OF THE LOCAL RESTAURANTS. DOCK HAS A CEMENT BULKHEAD. ENJOY YOUR MORNING COFFEE ON THE ENCLOSED PATIO. SCHEDULE YOUR PRIVATE SHOWING TODAY.
- Type:
- Single Family-Detached
- Sq.Ft.:
- 2,797
- Status:
- Active
- Beds:
- 5
- Lot size:
- 0.28 Acres
- Year built:
- 2007
- Baths:
- 3.00
- MLS#:
- 2456897
- Subdivision:
- Oak Harbor Cypress Lakes
ADDITIONAL INFORMATION
CYPRESS LAKES OF OAK HARBOR. GATED COMMUNITY. EXQUISITE & CHARMING FRENCH COUNTRY CUSTOM BUILT HOME. High ceilings and crown molding through out. Beautifully landscaped. Tile and wood floors, upstairs bonus room has carpet. Lots of natural light from the abundance of windows. Many upgrades. Living room has wood floors, custom built in entertainment center & a wall of windows over looking the patio. Formal dining room off of foyer has cornice wall designs, wood floors and a chandelier. Custom gourmet kitchen has almond color wood cabinets, granite counters, high end stainless steel appliances, 5 burner gas stove island, double oven and a corner window above sink looking into the back yard. Breakfast area is surrounded by windows overlooking the park like rear yard. Large Primary suite & bath is in rear of house. Home has 5 bedrooms (1 is an upstairs bonus room), 3 full baths. Double car garage with storage area. New AC units x 2 in 2022, windows 2024, all appliances replaced in 2021. Laundry room has a washer & dryer included and room for an extra fridge or freezer. Natural gas. Tri split floor plan for privacy. Definite must see to catch all the extras and added features. First house on left after entering gates. Flood insurance is $903/ year. Hurry to schedule your private tour of this gorgeous home.
- Type:
- Single Family-Detached
- Sq.Ft.:
- 2,369
- Status:
- Active
- Beds:
- 4
- Lot size:
- 0.23 Acres
- Year built:
- 2022
- Baths:
- 2.00
- MLS#:
- 2024012873
- Subdivision:
- Lakeshore Villages
ADDITIONAL INFORMATION
LOCATION, LOCATION, LOCATION...... This home is centered in the beautiful Lakeshore Community of Slidell, LA just minutes away the best entertainment and culture Louisiana has to offer. NOLA A perfect balance of city and nature with endless amenities. Come see this gorgeous 4 Bedroom 2 Full bath home Lot sits on the lake with fenced back yard. Open Floor plan with Beautiful laminate flooring with extra amenities ,Gas Range, Security System with 5 Cameras, Landscaped St Augustine grass exterior with LED Lighting (front and rear), Key pad Remote Access via front door and Garage Door. And more! Schedule today....
- Type:
- Single Family-Detached
- Sq.Ft.:
- 1,650
- Status:
- Active
- Beds:
- 3
- Year built:
- 1980
- Baths:
- 2.00
- MLS#:
- 2456421
- Subdivision:
- Carolyn Park
ADDITIONAL INFORMATION
SELLER WILL PAY ALL OF BUYERS CLOSING COSTS WITH ACCEPTED OFFER!! Don't miss the opportunity to call this house your home! Situated on a large lot in a quiet neighborhood, high and dry in flood zone X, all while being centrally located near many amenities. This house has been completely renovated from top to bottom, featuring a large open concept, quartz countertops, beautiful floors, custom tile showers, all new stainless steel appliances, and much more. Walking outside, you will find a large backyard, great for entertaining, or privacy for you and your family to enjoy. Don't wait until it is too late, schedule your appointment to tour this beautiful home today. This home qualifies for 100% financing!
- Type:
- Single Family-Detached
- Sq.Ft.:
- 2,188
- Status:
- Active
- Beds:
- 4
- Year built:
- 2023
- Baths:
- 2.00
- MLS#:
- 2457053
- Subdivision:
- Hermadel
ADDITIONAL INFORMATION
LISTED BELOW APPRAISED VALUE WOWWWW! Welcome to 1349 Westlawn Dr, Slidell, LA 70460 – a newly renovated gem that perfectly blends modern amenities with classic charm! This stunning home boasts brand new appliances, flooring, roof, paint, and fixtures, ensuring a fresh and contemporary living experience. Step inside to discover an inviting family room featuring a unique wood look and an extra-large fireplace, creating a cozy and stylish ambiance. The versatile fourth bedroom can easily be transformed into a recreational room, offering endless possibilities for your lifestyle needs. Enjoy the bright sunroom, made for relaxing with a book or entertaining guests. The kitchen features a large pantry that has convenient washer and dryer hookups. The oversized lot provides ample space for outdoor activities, gardening, or simply enjoying the Louisiana sunshine. Located in a prime area, this home is just minutes away from supermarkets, schools, shopping centers, and the charming Old Towne Slidell. You'll also find the post office, banks, Heritage Park, a gym, a boat launch, dining options, and a movie theater all within easy reach. Don't miss the opportunity to make this beautifully updated house your new home. Schedule a viewing today and experience the perfect blend of comfort, convenience, and style at 1349 Westlawn Dr!
- Type:
- Condo
- Sq.Ft.:
- 998
- Status:
- Active
- Beds:
- 2
- Year built:
- 1998
- Baths:
- 2.00
- MLS#:
- 2457001
- Subdivision:
- Eden Isles
ADDITIONAL INFORMATION
Waterfront living in beautiful Eden Isles! This gorgeous, renovated 2 bed, 2 bath second floor condo is ready for a new owner! Enjoy beautiful sunsets on the balcony overlooking the Harbor and the lake. Gorgeous new floors, granite counters, stainless appliances, open floorplan, beaming with natural light! Easy access to Lake Pontchartrain, less than 30 minutes to New Orleans, and easy ride to the Gulf Coast. 5 units in the complex, covered parking with designated parking spot. Roof approx 3 years old, water heater-2022! Make this your waterfront paradise! Call us today for your private tour!

Information contained on this site is believed to be reliable; yet, users of this web site are responsible for checking the accuracy, completeness, currency, or suitability of all information. Neither the New Orleans Metropolitan Association of REALTORS®, Inc. nor the Gulf South Real Estate Information Network, Inc. makes any representation, guarantees, or warranties as to the accuracy, completeness, currency, or suitability of the information provided. They specifically disclaim any and all liability for all claims or damages that may result from providing information to be used on the web site, or the information which it contains, including any web sites maintained by third parties, which may be linked to this web site. The information being provided is for the consumer’s personal, non-commercial use, and may not be used for any purpose other than to identify prospective properties which consumers may be interested in purchasing. The user of this site is granted permission to copy a reasonable and limited number of copies to be used in satisfying the purposes identified in the preceding sentence. By using this site, you signify your agreement with and acceptance of these terms and conditions. If you do not accept this policy, you may not use this site in any way. Your continued use of this site, and/or its affiliates’ sites, following the posting of changes to these terms will mean you accept those changes, regardless of whether you are provided with additional notice of such changes. Copyright 2024 New Orleans Metropolitan Association of REALTORS®, Inc. All rights reserved. The sharing of MLS database, or any portion thereof, with any unauthorized third party is strictly prohibited.
 |
| IDX information is provided exclusively for consumers' personal, non-commercial use and may not be used for any purpose other than to identify prospective properties consumers may be interested in purchasing. The GBRAR BX program only contains a portion of all active MLS Properties. Copyright 2024 Greater Baton Rouge Association of Realtors. All rights reserved. |
Slidell Real Estate
The median home value in Slidell, LA is $251,500. This is lower than the county median home value of $273,300. The national median home value is $338,100. The average price of homes sold in Slidell, LA is $251,500. Approximately 63.48% of Slidell homes are owned, compared to 26.55% rented, while 9.97% are vacant. Slidell real estate listings include condos, townhomes, and single family homes for sale. Commercial properties are also available. If you see a property you’re interested in, contact a Slidell real estate agent to arrange a tour today!
Slidell, Louisiana has a population of 28,537. Slidell is less family-centric than the surrounding county with 25.24% of the households containing married families with children. The county average for households married with children is 31.4%.
The median household income in Slidell, Louisiana is $57,920. The median household income for the surrounding county is $70,986 compared to the national median of $69,021. The median age of people living in Slidell is 38 years.
Slidell Weather
The average high temperature in July is 90.8 degrees, with an average low temperature in January of 40.2 degrees. The average rainfall is approximately 61.7 inches per year, with 0.1 inches of snow per year.
