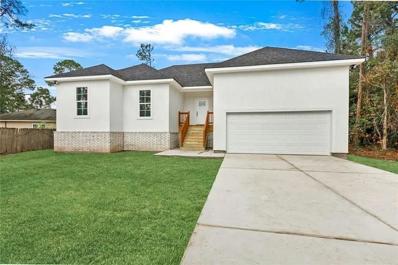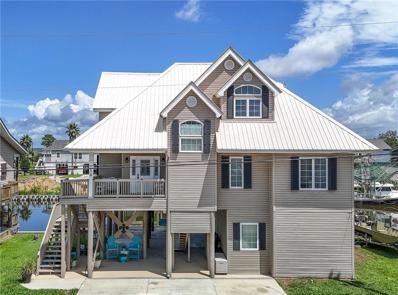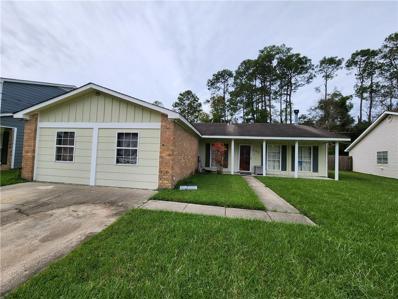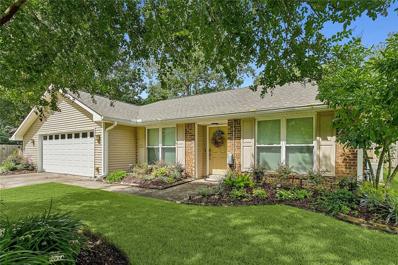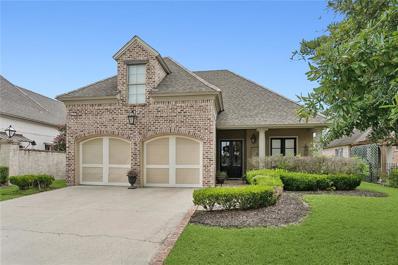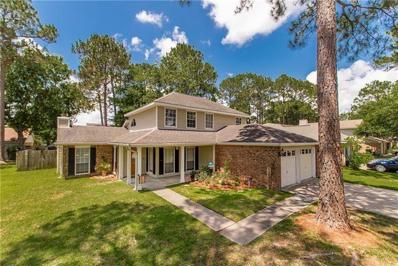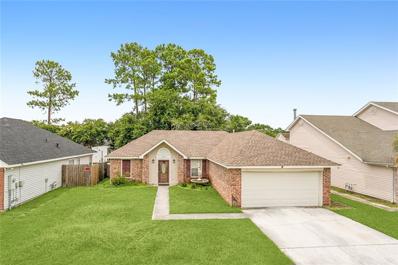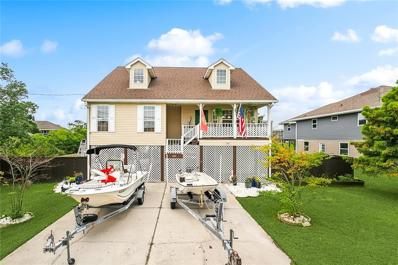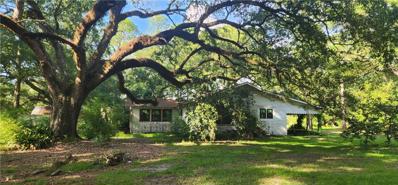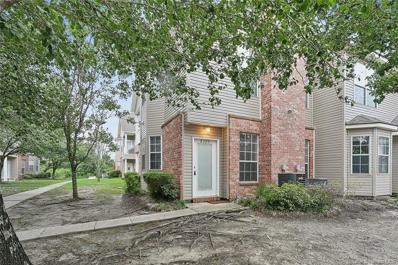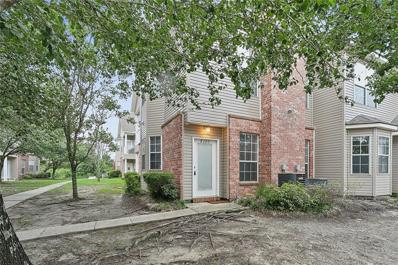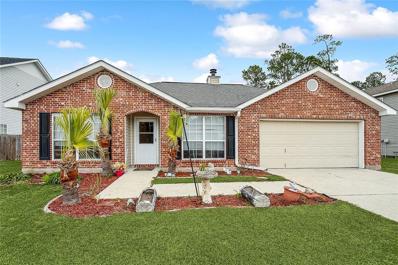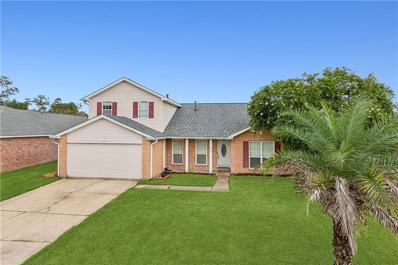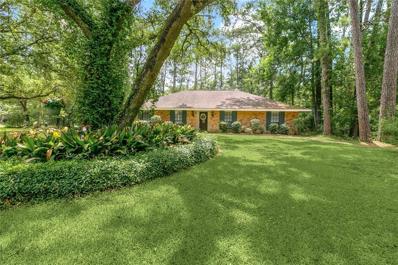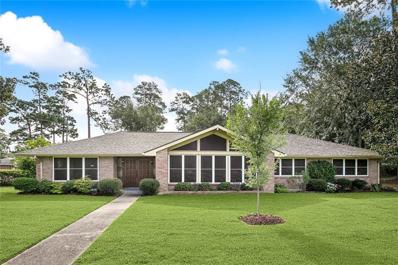Slidell LA Homes for Sale
$264,999
696 VOTERS Road Slidell, LA 70461
- Type:
- Single Family-Detached
- Sq.Ft.:
- 1,549
- Status:
- Active
- Beds:
- 3
- Lot size:
- 0.17 Acres
- Year built:
- 2023
- Baths:
- 2.00
- MLS#:
- 2460819
- Subdivision:
- Kingspoint
ADDITIONAL INFORMATION
Priced TO sell!! Step into luxury with this 3-bed, 2-bath new construction home! Discover a gourmet kitchen boasting stunning granite countertops and an impressive full quartz backsplash. Enjoy a spacious layout, a huge garage. With low insurance rates and exceptional detailing throughout. Public water & sewer NO septic tank!! This house is a must-see!
$174,500
6516 LAUREN Drive Slidell, LA 70460
- Type:
- Single Family-Detached
- Sq.Ft.:
- 2,196
- Status:
- Active
- Beds:
- 4
- Lot size:
- 0.19 Acres
- Year built:
- 1998
- Baths:
- 2.00
- MLS#:
- 2461472
- Subdivision:
- Belair
ADDITIONAL INFORMATION
Great 4-bedroom and 2-bathroom home located in Belair Subdivision with Open Foyer, Large Den, Kitchen has a lot of storage and countertop space, Breakfast area, covered patio. Come on by and take a look.
- Type:
- Single Family-Detached
- Sq.Ft.:
- 1,613
- Status:
- Active
- Beds:
- 3
- Lot size:
- 0.14 Acres
- Year built:
- 2022
- Baths:
- 2.00
- MLS#:
- 2024015402
- Subdivision:
- Lakeshore Villages
ADDITIONAL INFORMATION
Welcome to your dream home in the highly sought-after Lakeshore Villages community! This stunning 3-bedroom, 2-bathroom residence boasts modern elegance with granite countertops, a large island, and stainless steel appliances in the kitchen, providing both style and functionality. The spacious primary suite offers a retreat-like experience with its double vanity, oversized tub, and separate walk-in shower. Additional features include a 2-car garage and a nice-sized fenced-in yard, that can be used for outdoor activities and entertaining. Situated in Flood Zone X for peace of mind. Enjoy a lifestyle of luxury and convenience with access to an array of community amenities, including a clubhouse, sparkling pool, thrilling water slides, and a playground. Don't miss the chance to make this exceptional home yours!
$530,000
277 E AUGUSTA Lane Slidell, LA 70458
- Type:
- Single Family-Detached
- Sq.Ft.:
- 3,125
- Status:
- Active
- Beds:
- 5
- Lot size:
- 0.4 Acres
- Year built:
- 2004
- Baths:
- 4.00
- MLS#:
- 2460471
- Subdivision:
- Oak Harbor Masters Point
ADDITIONAL INFORMATION
Custom home located in the gated golf course community of Harbors Masters Point subdivision, this well laid out three-way split floor plan featuring five bedrooms, four bathrooms with both hardwood and ceramic tile flooring throughout. Entering into this lovely home, you'll find an inviting foyer open to the dining room and living room with a wall of windows offering a full view of the back-covered patio, tv watching, enjoying cookouts or the fabulous view of the inground pool and fountain. The fully fenced backyard includes a large cabana, making it wonderful for entertaining. The home features crown molding, custom built-ins, and a gas start fireplace. The gourmet kitchen is open to a sitting room and includes three ovens, granite countertops, a breakfast bar, an eat-in kitchen, 42” cabinets, stainless steel appliances with a five-burner gas stove, a work island, and plenty of countertop space. The primary bedroom features crown molding, a trey ceiling, and an ensuite bath with a 6’ spa and separate shower. There is also a guest suite on the rear right side with a private bath, which would make a great office. Two additional bedrooms and a bathroom are located on the left side. Additionally, there is a large bedroom/media/bonus room with a full bath on the second floor. The house offers plenty of storage space and closets, a sprinkler system, a 3-year-old roof, and a whole home generator. It is also conveniently located minutes to I-10, I-12, and I-59 for an easy commute, just 30 minutes from New Orleans or the Mississippi Gulf Coast.
$419,000
254 EVELLA Drive Slidell, LA 70458
- Type:
- Single Family-Detached
- Sq.Ft.:
- 1,949
- Status:
- Active
- Beds:
- 3
- Year built:
- 2008
- Baths:
- 2.00
- MLS#:
- 2460583
- Subdivision:
- North Shore Beach
ADDITIONAL INFORMATION
BREATHTAKING WATERFRONT HOME!! This 3 bedroom, 2 bathroom home has everything you are looking for in a home. Kitchen features granite countertops, stainless steel appliances, gas cook-top, open to the breakfast and living area. Large primary suite and bathroom. Wood flooring throughout with tile in the bathrooms (no carpet). Front and two rear porches, bottom level offers plenty of space to enjoy entertaining, fishing, boating, the morning and evening breeze & beautiful sunsets & sunrises. Just a short boat ride and you reach Lake Pontchartrain. Two large sheds / storage spaces. Metal roof, cargo lift, boat house and lift. List of all updates and extras can be found in the attachments. Flood policy is assumable. Schedule your private showing today!!
- Type:
- Single Family-Detached
- Sq.Ft.:
- 2,153
- Status:
- Active
- Beds:
- 3
- Lot size:
- 0.28 Acres
- Year built:
- 1994
- Baths:
- 2.00
- MLS#:
- 2460840
- Subdivision:
- Huntwyck
ADDITIONAL INFORMATION
Open Saturday, 11/9/2024 from 9:00 - 11:30 am! Price Improvement! Residence was being remodeled until health problems interrupted. Kitchen being remodeled, fresh paint in several rooms. A/C replaced in May 2016. Garage enclosed for a game room, inside laundry. Investor special, or, put some sweat equity into this diamond in the rough and give yourself a new home! Homeowner's fee covers access to playgrounds, clubhouse and pool!
- Type:
- Condo
- Sq.Ft.:
- 1,359
- Status:
- Active
- Beds:
- 2
- Year built:
- 2005
- Baths:
- 2.00
- MLS#:
- 2460431
- Subdivision:
- Pearl Acres
ADDITIONAL INFORMATION
Welcome to the quiet community of Pebble Brook. This Immaculate home offers a spacious 2 bedroom, 2 bathroom floorplan with an additional office, great for working remotely or can be utilized as a flex room. The Bay window faces the breakfast nook that flows to the kitchen and living room with natural light throughout. Stainless steel appliances, Corian countertops with ceramic backsplash and Windsor cabinets offers plenty of storage. Inviting living room features a gas fireplace, double tray ceilings and large front window for a bright and airy feel. Attached garage for convenience and enjoy the private fenced in back patio. Features a newer roof & HVAC and additional amenities include lawn care, termite/pest control, exterior insurance and flood insurance. Schedule your showing today!
- Type:
- Single Family-Detached
- Sq.Ft.:
- 1,725
- Status:
- Active
- Beds:
- 3
- Year built:
- 1970
- Baths:
- 2.00
- MLS#:
- 2460423
- Subdivision:
- Windsor
ADDITIONAL INFORMATION
This charming three-bedroom, two-bath home, located in Windsor Place subdivision, features a thoughtfully designed open floorplan, seamlessly blending living spaces to create an inviting and airy atmosphere. As you step inside, you're greeted by abundant natural light pouring through large windows, illuminating every corner of the home. The heart of this residence is its expansive kitchen, which flows effortlessly into the dining room and living room. The kitchen is a chef's dream, boasting ample cabinet space and sleek stainless steel appliances. This layout is perfect for both everyday living and entertaining, allowing you to engage with guests while preparing meals. Each of the three bedrooms is generously sized, providing a comfortable and private retreat for everyone in the household. The master suite features an ensuite bathroom, adding a touch of luxury and convenience. The large, over-sized living/den area opens to the dining area, creating a versatile space that can accommodate various activities and gatherings. Whether you're hosting a dinner party or enjoying a quiet evening at home, this open and flexible layout adapts to your needs. Step outside to find a large covered back patio, perfect for outdoor entertaining and relaxation, regardless of the weather. The over-sized yard offers plenty of space for gardening, play, or simply unwinding in the fresh air. For added peace of mind, the home comes with a brand new Certified Fortified Roof, and is equipped with a whole-house generator, ensuring continuous power during any outages. This residence combines style, functionality, and comfort, making it an ideal place to call home. *Inside renovations completed in 2008; patio renovation completed in 2022. Fortified Roof with warranty - roof less than 6 months old.
- Type:
- Single Family-Detached
- Sq.Ft.:
- 2,099
- Status:
- Active
- Beds:
- 3
- Lot size:
- 0.2 Acres
- Year built:
- 2005
- Baths:
- 3.00
- MLS#:
- 2457750
- Subdivision:
- Oak Harbor Grand Champions
ADDITIONAL INFORMATION
Absolutely Stunning, Two-Story 3 Bed, 3 Bath furnished home for sale located in Oak Harbor Grand Champions Subdivision. This stunning residence offers elegance, comfort, and golf course living. With a grand entrance, high ceilings, and abundant natural light, the interior boasts timeless beauty. The gourmet kitchen features refrigerator included, and custom cabinets. Living room w/ large screen TV above fireplace. 1st Floor Primary bedroom w/ en-suite including separate soaking tub from shower. The backyard features a covered patio, golf course views, and gas hookup for grill. Two Car garage for additional parking. Call us today for more details.
$379,900
62 DOUBLOON Drive Slidell, LA 70461
- Type:
- Single Family-Detached
- Sq.Ft.:
- 2,662
- Status:
- Active
- Beds:
- 4
- Lot size:
- 1.06 Acres
- Year built:
- 1974
- Baths:
- 3.00
- MLS#:
- 2460306
- Subdivision:
- River Oaks
ADDITIONAL INFORMATION
SELLER WILL PAY $5,000 TOWARDS BUYERS CLOSING COST WITH AN ACCEPTED OFFER BY 10/31/24. Waterfront Property on 1.06 acre offers Privacy and Tranquility. Kitchen is totally updated w/Granite Counters, Stainless Steel Appliances, Pot Draws, Island, Shelves for cookbooks, Lazy Suzies(2), Vented Hood, Recess Lights, Under Cabinet Lighting, 2 Breakfast Bars and abundance of Cabinetry and Counter space and more. Sunroom can be used as an Office, Exercise room, Playroom, Art room, etc. Cozy Den features high ceilings, 2 fans, custom brick fireplace mantel, dry bar with built in cabinets and firewood storage. Impressive lot gives plenty of room for a pool, workshop, another garage etc. The laundry room has a built in desk and cabinets with an exit door to back yard and water view. Huge walk in Pantry and closet in the laundry room. Fish or relax on your dock (includes electricity). Enjoy the scenic view on your patio while barbecuing or entertaining. You will feel right at home as you step into this beautiful meticulously maintained home that offers 4 spacious bedrooms and 2.5 baths. Garage has storage space, an Artesian Well with Water Filtration Sytem, Sprinkler System, and built in racks for fishing poles. Windows were replaced. All Brick exterio for low maintenance. Enjoy your morning coffee from the bay window in the breakfast area or in the bright Sunroom at the picturesque view of nature. Driveway forms a circular driveway for several vehicles. This home is in a demand Schoool District and Move in Ready. . Make an Appt???????????????????????????????? today!
- Type:
- Single Family-Detached
- Sq.Ft.:
- 2,673
- Status:
- Active
- Beds:
- 5
- Lot size:
- 0.21 Acres
- Year built:
- 1992
- Baths:
- 4.00
- MLS#:
- 2460345
- Subdivision:
- Willow Wood
ADDITIONAL INFORMATION
Rare 5 Bedroom! Beautiful 5 bed, 3.5 bath home (possible 6th bedroom!) - plenty of room for the family AND office/recreational space! Spacious kitchen with granite countertops and island, breakfast nook AND dining area offer plenty of room for gatherings. Additional office/study nook in kitchen AND room for office upstairs. Primary bedroom with on lower level. Ensuite bath has dual vanities, separate tub and stand-alone shower. French doors lead to a fully fenced back yard. Plenty of room for that crab boil on the covered patio! MUST SEE!
- Type:
- Single Family-Detached
- Sq.Ft.:
- 1,578
- Status:
- Active
- Beds:
- 3
- Lot size:
- 0.2 Acres
- Year built:
- 2021
- Baths:
- 2.00
- MLS#:
- 2459718
- Subdivision:
- Lakeshore Villages
ADDITIONAL INFORMATION
Welcome to paradise! This corner lot property offers everything you’ll ever need. X flood zone, modern home design, stainless steel appliances, huge pool w/ 2 water slides, splash park, gym, basketball courts, soccer fields, plus a playground! Guaranteed to fall in love with this home. Come see it today! Qualified buyers are eligible to receive a $9,000 First Horizon homebuyer grant program. OPEN HOUSE THIS SATURDAY 11/23/2024
$210,000
1621 SHYLOCK Drive Slidell, LA 70461
- Type:
- Single Family-Detached
- Sq.Ft.:
- 1,565
- Status:
- Active
- Beds:
- 3
- Lot size:
- 0.18 Acres
- Year built:
- 2001
- Baths:
- 2.00
- MLS#:
- 2460334
- Subdivision:
- Pinehurst
ADDITIONAL INFORMATION
Affordable home in flood zone x, minutes to I-10 for commuting, open floor plan to Living & Dining room, Kitchen has plenty Cabinets and counter space, Primary Bedroom has a large walk-in Closet & Garden Tub, 3 Bedrooms with 2 full Baths, 2 car Garage and fenced Yard
- Type:
- Single Family-Detached
- Sq.Ft.:
- 3,111
- Status:
- Active
- Beds:
- 3
- Lot size:
- 0.37 Acres
- Year built:
- 2003
- Baths:
- 3.00
- MLS#:
- 2460391
- Subdivision:
- Not a Subdivision
ADDITIONAL INFORMATION
Large 2 story home features three bedrooms, each with large walk-in closets, 2.5 bathrooms. The primary bedroom is located downstairs with 2 closets. The primary bathroom has a large tub in it with a separate shower. Large family room, Separate room downstairs for an office. Extra room upstairs could be a playroom. 2 sheds.
- Type:
- Single Family-Detached
- Sq.Ft.:
- 1,350
- Status:
- Active
- Beds:
- 4
- Year built:
- 1975
- Baths:
- 2.00
- MLS#:
- 2456598
- Subdivision:
- Salmen Addition
ADDITIONAL INFORMATION
Welcome to your new charming brick home with a spacious open, split floor plan for entertaining. Enjoy the elegant quarts countertops in the kitchen and the large backyard great for outdoor activities. The 28x16 detached garage offers endless possibilities, whether it be for parking or as a workshop. Conveniently located to grocery stores, restaurants, and the quaint Old Town, this property offers the perfect blend of comfort and convenience.
$549,900
253 CARR Drive Slidell, LA 70458
- Type:
- Single Family-Detached
- Sq.Ft.:
- 2,475
- Status:
- Active
- Beds:
- 4
- Year built:
- 2006
- Baths:
- 3.00
- MLS#:
- 2459976
- Subdivision:
- North Shore Beach
ADDITIONAL INFORMATION
TRULY SPORTSMAN'S PARADISE FOUND IN THIS RAISED HOME WITH DEEDED WATERWAYS ON BOTH SIDES OF CARR DRIVE; TOTALLY UPDATED & READY TO FISH; DYNAMIC VIEWS FROM FRONT & REAR; OPEN KITCHEN WITH MARBLE COUNTERTOPS & GRANITE BACKSPLASH, CHARCOAL & WHITE DESIGNER CABINETS WITH BREAKFAST BAR & EAT-IN KITCHEN; DEN WITH VAULTED CEILING, 2 CEILING FANS, WALL OF WINDOWS, BUILT-INS, AND CORNER GAS FIREPLACE; LARGE 16'X14' PRIMARY BEDROOM DOWN & PRIMARY BATH WITH MARBLE COUNTERTOP & ELEVATED BOWLS, MAKEUP COUNTER, LARGE WALK-IN CLOSET, CUSTOM CERAMIC SHOWER & SEPARATE TUB WITH SHOWER; 2 OTHER BEDROOMS & BATHROOM ON MAIN LEVEL; 1 COULD BE OFFICE WITH BUILT-IN DESK; UPSTAIRS GUEST SUITE WITH DEN/GAMEROOM, BEDROOM, BATHROOM & STORAGE GALORE; WOOD LAMINATE THRUOUT; FRONT PORCH & REAR 32'X33' WOOD DECK; 1,750SF DOWNSTAIRS UNDER BEAM FOR SEAFOOD BOILS & GATHERING PLUS 40'X9' STORAGE ROOM; 12'X30' BOATHOUSE & LIFT; NEWER VINYL BULKHEAD; FENCED REAR YARD; 22KW GENERAC GENERATOR; LEGACY ALUMINUM CARGO LIFT; MINTUES TO PREMIER FISHING
- Type:
- Single Family-Detached
- Sq.Ft.:
- 2,650
- Status:
- Active
- Beds:
- 5
- Lot size:
- 0.21 Acres
- Year built:
- 1991
- Baths:
- 3.00
- MLS#:
- 2459462
- Subdivision:
- Not a Subdivision
ADDITIONAL INFORMATION
This 5-BEDROOM, 3 BATH house offers a spacious 2650 LIVING SQ FT with 90 yards of property frontage and is ready to become your new home. Step inside the spacious living room with a cozy fireplace. The well-appointed kitchen offers plenty of counter space for meal preparation. The primary bedroom and two guest bedrooms are conveniently located on the lower level. The second floor has two additional bedrooms and a guest bathroom with lots of closet space. The upstairs landing allows you to let your imagination run wild. Transform it into a den, entertainment area, study, or office - the choice is yours! The walk-in attic offers even more storage options, ensuring plenty of space for all your needs. Retreat to the front porch and soak in the neighborhood's charm, or enjoy the covered rear porch while enjoying fresh air. In terms of location, this property has it all: easy access to local amenities such as shops, restaurants, and parks. Need more space? No problem! This property features not just one but 2 SHEDS, providing ample room for all your belongings. Use 1 STORAGE SHED to store outdoor equipment and the other for a WORKSHOP—plenty of parking space and side yard access. THE REFRIGERATOR, WASHER, AND DRYER will remain with the home. Don't miss the opportunity to make this charming house your own.
$225,000
35595 GARDEN Drive Slidell, LA 70460
- Type:
- Single Family-Detached
- Sq.Ft.:
- 1,008
- Status:
- Active
- Beds:
- 1
- Lot size:
- 3.72 Acres
- Year built:
- 1942
- Baths:
- 1.00
- MLS#:
- 2459846
- Subdivision:
- Bayou Liberty Est
ADDITIONAL INFORMATION
Almost 4 acres with stunningly gorgeous live oak trees! Imagine waking up to that sight every morning! Secluded private oasis nestled within Bayou Liberty Subdivision, the expansive property offers a park like ambiance that must be seen to be fully appreciated. A private driveway leads you to your dream home site. The current home may be renovated to live in or kept as a second home on the site. Lush landscaping surrounding the property offers a tranquil setting for those looking for peace and seclusion. If you are envisioning a sprawling estate or cozy retreat, this property offers endless possibilities. This exceptional property is a must see property to appreciate all it has to offer. There is an artesian well on the property, but also access to Bayou Liberty water. Property is located in both flood zone X and C.
- Type:
- Condo
- Sq.Ft.:
- 1,307
- Status:
- Active
- Beds:
- 2
- Year built:
- 2000
- Baths:
- 2.00
- MLS#:
- NAB24003544
ADDITIONAL INFORMATION
Two Bed, Two Bath Condo in the Mansions at Spartan Trace. Gated complex with an inground swimming pool and gym. NEW HVAC recently installed! this is a downstairs unit with a single garage attached. Nice open floor plan with the living area that opens to the kitchen and dining areas! Spacious bedrooms with walk-in closets! minutes from Slidell's shopping and restaurants.
- Type:
- Condo
- Sq.Ft.:
- 1,307
- Status:
- Active
- Beds:
- 2
- Lot size:
- 0.01 Acres
- Year built:
- 2000
- Baths:
- 2.00
- MLS#:
- 2453766
- Subdivision:
- Spartan Trace
ADDITIONAL INFORMATION
Two Bed, Two Bath Condo in the Mansions at Spartan Trace. Gated complex with an inground swimming pool and gym. HVAC recently installed! This is a downstairs unit with a single garage attached. Nice open floor plan with the living area that opens to the kitchen and dining areas! Spacious bedrooms with walk-in closets! Minutes from Slidell's shopping and restaurants.
$259,000
320 TRACEY Lane Slidell, LA 70460
- Type:
- Single Family-Detached
- Sq.Ft.:
- 1,850
- Status:
- Active
- Beds:
- 4
- Lot size:
- 0.21 Acres
- Year built:
- 2005
- Baths:
- 2.00
- MLS#:
- 2459968
- Subdivision:
- The Trace
ADDITIONAL INFORMATION
CHARMING BRICK HOME NORTH OF I-12, BUT MINUTES TO I-10 AND I-59 IN THE TRACE SUBDIVISION* GREAT FOR COMMUTING* HOME FEATURES VAULTED CEILINGS, OPEN FLOOR PLAN TO KITCHEN AND DINING AREA, FIREPLACE, HARDWOOD FLOORS, STAINLESS STEEL APPLIANCES, BUILT-IN MICROWAVE RANGE HOOD, GAS STOVE, AND CABINETS GALORE INCLUDING BUILT-IN CABINETS AND COUNTER IN DINING AREA--GREAT FOR BUFFET STYLE DINNERS* CEILINGS FANS AND WINDOW BLINDS THROUGHOUT* CARPET IN BEDROOMS* ROOF REPLACED IN 2019* WATER HEATER REPLACED IN 2021* COVERED CONCRETE PATIO AND FENCED YARD
- Type:
- Single Family-Detached
- Sq.Ft.:
- 2,350
- Status:
- Active
- Beds:
- 4
- Lot size:
- 0.21 Acres
- Year built:
- 1995
- Baths:
- 3.00
- MLS#:
- 2460026
- Subdivision:
- Belair
ADDITIONAL INFORMATION
Check out this centrally located Rosewood model in the established Belair Subdivision. Separate formal dining room and living room greet you as you walk through the front door. The well-lit living room has a wood burning fireplace, opening up to the breakfast area and efficient kitchen. Outdoor entertaining will be a breeze, covered patio and beautiful lap pool to keep you cool on warm summer days. Love golf, Royal Gardens Golf Course is only blocks away. Neighborhood offers community center with pool, playground, tennis courts, and walking trail. Flood zone X
$369,000
209 E DURHAM Drive Slidell, LA 70461
- Type:
- Single Family-Detached
- Sq.Ft.:
- 2,129
- Status:
- Active
- Beds:
- 4
- Lot size:
- 0.42 Acres
- Year built:
- 1979
- Baths:
- 2.00
- MLS#:
- 2459208
- Subdivision:
- Cross Gates
ADDITIONAL INFORMATION
Classic “Father of the Bride”House*Never goes out of style*4 BRS, 2 Ba*Cul de Sac Lot Framed by Giant Oak Tree*Lots of Natural Light*Pool Views from Kitchen, Family Room and Master Suite*Huge Family Room w/Cathedral Ceilings*Wood Beam Accents*Wood Burning Fireplace*Built Ins*Porcelain Wood Like Tile*Beautiful Kitchen*White Cabinetry*Granite Counters*Subway Tile Backsplash*Large Master Suite*Formal Dining Room & Den* Backyard yard is an entertainer’s dream*Plenty of deck space*Very Private*Inground Gunite Pool*Northshore High School District*Flood insurance assumable*Currently $929/yr
- Type:
- Single Family-Detached
- Sq.Ft.:
- 2,035
- Status:
- Active
- Beds:
- 4
- Lot size:
- 0.19 Acres
- Year built:
- 1979
- Baths:
- 2.00
- MLS#:
- 2459402
- Subdivision:
- Tanglewood
ADDITIONAL INFORMATION
Seller to offer buyer $1,500 towards Buyers closing costs if under contract by 12/25/24! ***New Fortified Roof***Seller to put a new roof on before closing!!! Welcome to your dream home! Nestled on a spacious corner lot, this stunning 4-bedroom residence boasts elegant flooring throughout—no carpet! Step into an open and inviting floor plan, perfect for both entertaining and everyday living. The modern kitchen features granite countertops and ample counter space, flowing seamlessly into the bright dining and living areas. Relax in the serene primary suite with a luxurious ensuite bathroom. Three additional well-appointed bedrooms provide plenty of space for family or guests. Plus Office/5th Bedroom and Bonus Living Room/Playroom. Enjoy outdoor living on the expansive covered patio, ideal for al fresco dining and lounging. The landscaped yard offers privacy and room to play, garden, or simply unwind. Additional gated slab parking with RV Outlet that can be used for boat or other toys. FLOOD ZONE X!!! Great Schools!! This exceptional home combines comfort, style, and convenience, making it the perfect place to create lasting memories. Don't miss the opportunity to make this house your home!
$499,000
1410 10TH Street Slidell, LA 70458
- Type:
- Single Family-Detached
- Sq.Ft.:
- 3,785
- Status:
- Active
- Beds:
- 4
- Year built:
- 1960
- Baths:
- 3.00
- MLS#:
- 2459209
- Subdivision:
- Brugier
ADDITIONAL INFORMATION
Mid Century Modern 4 bedroom/ 3 bath with space galore. Well maintained home in historic Brugier. Conveniently located in the heart of Slidell. Walking distance to parades, Old Town festivals and Heritage Park. Plenty of room for RV/boat parking. This beautiful home has screened and covered porches, oversized lot, incredible closet space, two living and dining areas, spacious bedrooms and much more. This house is great for entertaining. Floor to ceiling windows offer incredible natural light. New roof in 2023. Appraisal June 2024.

Information contained on this site is believed to be reliable; yet, users of this web site are responsible for checking the accuracy, completeness, currency, or suitability of all information. Neither the New Orleans Metropolitan Association of REALTORS®, Inc. nor the Gulf South Real Estate Information Network, Inc. makes any representation, guarantees, or warranties as to the accuracy, completeness, currency, or suitability of the information provided. They specifically disclaim any and all liability for all claims or damages that may result from providing information to be used on the web site, or the information which it contains, including any web sites maintained by third parties, which may be linked to this web site. The information being provided is for the consumer’s personal, non-commercial use, and may not be used for any purpose other than to identify prospective properties which consumers may be interested in purchasing. The user of this site is granted permission to copy a reasonable and limited number of copies to be used in satisfying the purposes identified in the preceding sentence. By using this site, you signify your agreement with and acceptance of these terms and conditions. If you do not accept this policy, you may not use this site in any way. Your continued use of this site, and/or its affiliates’ sites, following the posting of changes to these terms will mean you accept those changes, regardless of whether you are provided with additional notice of such changes. Copyright 2024 New Orleans Metropolitan Association of REALTORS®, Inc. All rights reserved. The sharing of MLS database, or any portion thereof, with any unauthorized third party is strictly prohibited.
 |
| IDX information is provided exclusively for consumers' personal, non-commercial use and may not be used for any purpose other than to identify prospective properties consumers may be interested in purchasing. The GBRAR BX program only contains a portion of all active MLS Properties. Copyright 2024 Greater Baton Rouge Association of Realtors. All rights reserved. |

This information comes from the Southwest Louisiana Association of REALTORS. This IDX information is provided exclusively for consumers’ personal, non-commercial use, it may not be used for any purpose other than to identify prospective properties consumers may be interested in purchasing, and that data is deemed reliable but is not guaranteed accurate by the MLS. Copyright 2024 Southwest Louisiana Association of REALTORS. All rights reserved.
Slidell Real Estate
The median home value in Slidell, LA is $251,500. This is lower than the county median home value of $273,300. The national median home value is $338,100. The average price of homes sold in Slidell, LA is $251,500. Approximately 63.48% of Slidell homes are owned, compared to 26.55% rented, while 9.97% are vacant. Slidell real estate listings include condos, townhomes, and single family homes for sale. Commercial properties are also available. If you see a property you’re interested in, contact a Slidell real estate agent to arrange a tour today!
Slidell, Louisiana has a population of 28,537. Slidell is less family-centric than the surrounding county with 25.24% of the households containing married families with children. The county average for households married with children is 31.4%.
The median household income in Slidell, Louisiana is $57,920. The median household income for the surrounding county is $70,986 compared to the national median of $69,021. The median age of people living in Slidell is 38 years.
Slidell Weather
The average high temperature in July is 90.8 degrees, with an average low temperature in January of 40.2 degrees. The average rainfall is approximately 61.7 inches per year, with 0.1 inches of snow per year.
