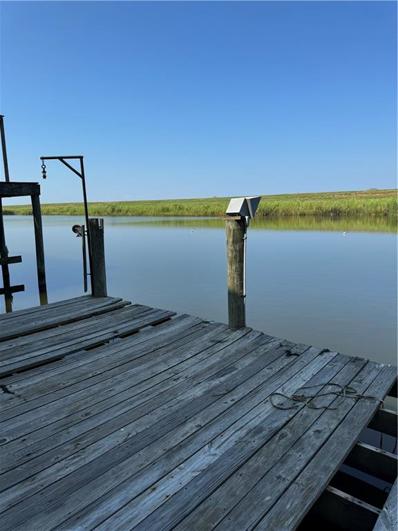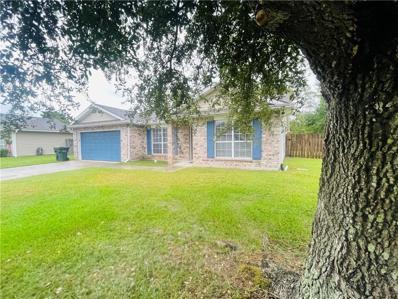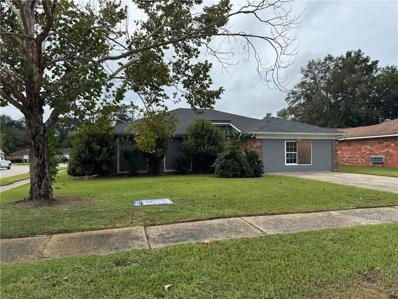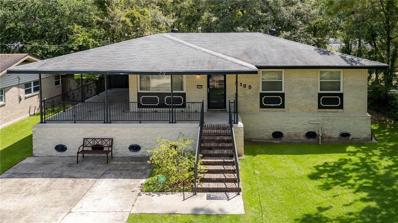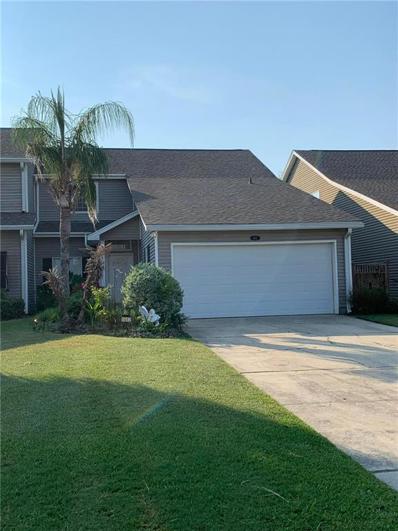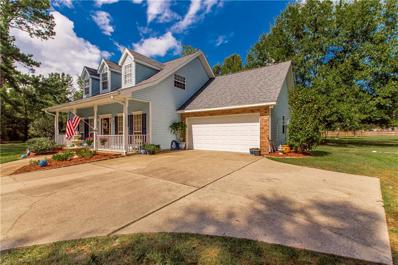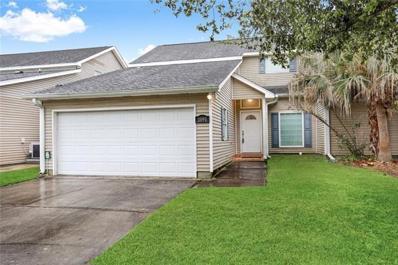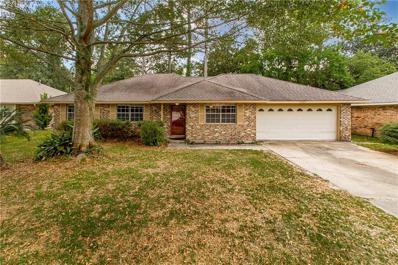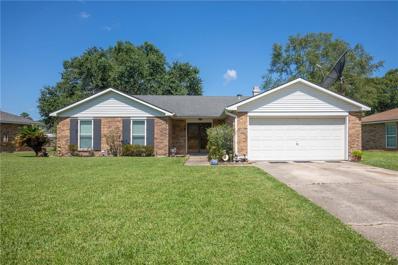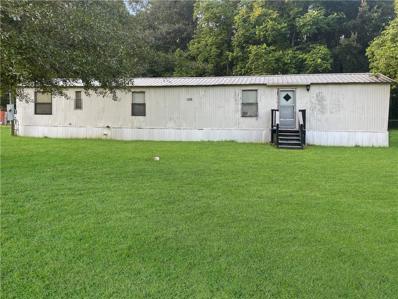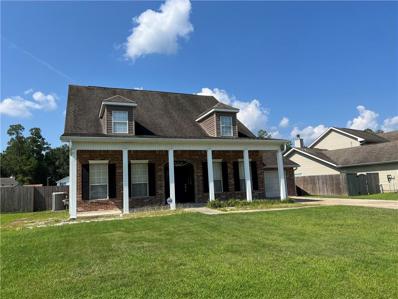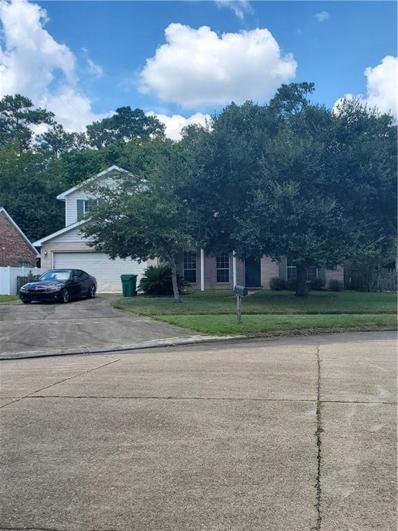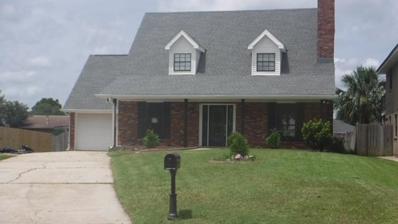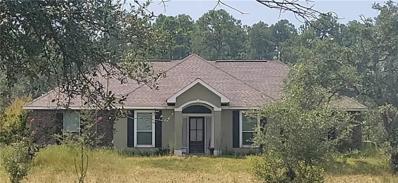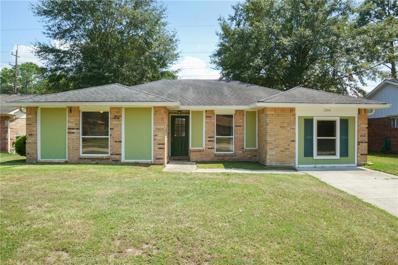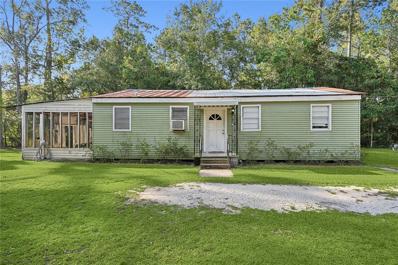Slidell LA Homes for Sale
- Type:
- Single Family-Detached
- Sq.Ft.:
- 1,490
- Status:
- Active
- Beds:
- 2
- Year built:
- 2010
- Baths:
- 3.00
- MLS#:
- 2465736
- Subdivision:
- Pirates Harbor
ADDITIONAL INFORMATION
Camp Life!
- Type:
- Single Family-Detached
- Sq.Ft.:
- 2,259
- Status:
- Active
- Beds:
- 4
- Year built:
- 2002
- Baths:
- 2.00
- MLS#:
- 2465584
- Subdivision:
- Belair
ADDITIONAL INFORMATION
**NEW ROOF TO BE INSTALLED BEFORE CLOSING**Seller giving 6,000 paint and flooring allowance**Come view this fantastic four bed two bath home in beautiful Belair Subdivision- Has a lot of room for entertaining with soaring ceilings- tile trough entertainment areas- all appliances stay including washer, dryer, and refrigerator- large walk-in closets- easy access to restaurants and shopping- easy on off interstate- Measurements are approx. but not guaranteed. * Also offers subdivision community center with pool*
- Type:
- Single Family
- Sq.Ft.:
- 1,819
- Status:
- Active
- Beds:
- 3
- Year built:
- 2007
- Baths:
- 2.00
- MLS#:
- 2465139
- Subdivision:
- La Chenier
ADDITIONAL INFORMATION
HOLIDAY SPECIAL NEW PRICE!!! WELCOME HOME to this peaceful 55+ community! You will absolutely fall in love with this one! This picture perfect 3 bedroom 2 bath, open floor plan and 10 ft ceilings was completely renovated within the last 2-3 years. You will experience some of the most beautiful sunsets you could ever imagine while relaxing under your covered patio in your very low maintenance yard. You even have your very own "rain barrell"...there is a sprinkler system in place and the Association takes care of the front lawn! Private master suite with inviting hydro tub and separate walk in shower is calling your name. Year round entertaining is at your fingertips with recessed lighting, fireplace, granite counertops, stainless steel appliances, brand new dishwasher, new insulated windows and custom blinds, new tile floors and carpeted bedrooms. Parking is plentiful with a 2 car attached garage and long driveway. On top of that the Association provides additional free parking for boats and trailers. The La Chenier Association covers your termite contract and treatment, lawn care, and 2 free memberships to the Cross Gates Family Fitness Center. This home is located in a C flood zone and has never flooded. There is also an optional subscription with the Rotary Club of Slidell for $50/year which gives you a full size American Flag on the front lawn 6 times a year. It just doesn't get any better than this! What are your waiting for, call today!
$175,000
109 MEREDITH Drive Slidell, LA 70458
- Type:
- Single Family-Detached
- Sq.Ft.:
- 1,635
- Status:
- Active
- Beds:
- 3
- Lot size:
- 0.19 Acres
- Year built:
- 1980
- Baths:
- 2.00
- MLS#:
- 2465734
- Subdivision:
- Northwood Village
ADDITIONAL INFORMATION
Excellent investment opportunity or lovely home for an end user with some TLC. 3 bedroom, 2 bath home. Large corner lot on a cul-de-sac street in Northwood Village Subdivision. Easy access to I-12 within just a few minutes. Home had some previous renovation: kitchen, bathrooms, Hardy plank siding in 2022. Large living room area with brick fireplace and open concept dining. Fenced yard with covered patio. Double car garage was converted into a utility/bonus room (not included in square footage), but could be converted back to a working garage. Plenty of parking space in concrete driveway. Price based on current condition. Succession property.
- Type:
- Single Family-Detached
- Sq.Ft.:
- 1,864
- Status:
- Active
- Beds:
- 3
- Year built:
- 1964
- Baths:
- 2.00
- MLS#:
- 2465388
- Subdivision:
- Yesteroaks
ADDITIONAL INFORMATION
Cozy home with pleasing floor plan features two bonus rooms that could be an exercise studio, workshop, art room, office, or game room. Enjoy abundant natural light in every room and easy-to-maintain tile and vinyl plank flooring. Plenty of space for container gardening or entertaining. Commuting and shopping is a breeze from this cul-de-sac location. Bring your creative touch to make this your own.
$189,000
2135 MIDDLE Drive Slidell, LA 70458
- Type:
- Single Family-Detached
- Sq.Ft.:
- 1,178
- Status:
- Active
- Beds:
- 3
- Lot size:
- 0.2 Acres
- Year built:
- 1972
- Baths:
- 2.00
- MLS#:
- 2464867
- Subdivision:
- Park Place
ADDITIONAL INFORMATION
REDUCED.!!! Discover your new home in this delightful, well-maintained raised house featuring 3 spacious bedrooms and 2 full bathrooms.As you step inside, you'll find an inviting space with no carpet throughout, offering easy maintenance and a clean, modern feel. The walls are painted in a neutral white color, providing a fresh canvas ready for your personal touch. The home boasts a large front porch, perfect for enjoying your morning coffee or relaxing in the evening. The screened sunroom overlooks the backyard with plenty of grass, ideal for outdoor activities, gardening, or simply enjoying the peaceful surroundings. Located in a prime area, this property offers quick access to the interstate and is just minutes away from excellent shopping and dining options. Whether you're commuting to work or exploring nearby amenities, you'll appreciate the convenience and charm of this great location. (OPEN HOUSE SCHEDULED FOR 10/5 CANCELLED BY SELLER)
$475,000
1612 MARINA Drive Slidell, LA 70458
- Type:
- Single Family
- Sq.Ft.:
- 2,271
- Status:
- Active
- Beds:
- 3
- Lot size:
- 0.2 Acres
- Year built:
- 1997
- Baths:
- 3.00
- MLS#:
- 2465616
- Subdivision:
- Eden Isles
ADDITIONAL INFORMATION
This beauty is being sold fully furnished, with the exception of the Master Bedroom. Seller completely renovated the entire home in 2023 and upgraded the boat lift. All doors are solid wood with Crystal doorknobs, new A/C upstairs, Café Appliance Package in Matte White.
- Type:
- Single Family-Detached
- Sq.Ft.:
- 2,184
- Status:
- Active
- Beds:
- 4
- Lot size:
- 1.01 Acres
- Year built:
- 1994
- Baths:
- 3.00
- MLS#:
- 2465615
- Subdivision:
- Quail Ridge
ADDITIONAL INFORMATION
Your relaxation retreat awaits! Classic two-story Acadian-style home on sprawling 1 acre lot, located on a quiet cul-de-sac in Quail Ridge subdivision. One-owner home with obvious pride of ownership, property has been maintained and updated throughout. A covered front porch ready, for a porch swing or a pair of rocking chairs, welcomes you home. Through the entry, step into the expansive double height living area with soaring vaulted ceilings and fireplace with gas logs. Neutral colors throughout and NO carpet! Tile flooring flows through main living spaces with wood-look vinyl plank flooring in bedrooms (installed 2023). The kitchen offers plenty of space and all the amenities for the family chef, including granite counters, wood cabinets, generous pantry, gas oven range, faux copper tile backsplash, and stainless appl. including NEW dishwasher. The kitchen offers an eat-in breakfast bar and breakfast area with bay window with peaceful views of the backyard. Separate formal living room is just steps from the kitchen for easy entertaining. The primary bedroom is located on the first floor and features tray ceilings and crown moulding. A serene ensuite bathroom features dual vanities, soaker tub, separate stand-up shower, and dual closets. The second bedroom is located downstairs and currently used as an office. Two additional freshly-painted bedrooms are also located upstairs. In the backyard, enjoy your own private oasis with concrete patio and 1 acre of lush greenery and mature trees, dotted with a wooden swing and seating areas, offering views of the bird sanctuary. The spacious 2 car garage has dedicated space for storage and laundry. Flood Zone “C”. The well tank has been replaced in 2024. The treatment plant has a clean bill of health from the parish and upgrades done to the leach field. Roof and gutters are 3 years young, NEW water heater! Located in high demand Northshore High school district with blue ribbon schools, this home has it all!
$189,000
931 HAILEY Avenue Slidell, LA 70458
- Type:
- Single Family-Detached
- Sq.Ft.:
- 1,445
- Status:
- Active
- Beds:
- 3
- Lot size:
- 0.04 Acres
- Year built:
- 1969
- Baths:
- 2.00
- MLS#:
- 2464303
- Subdivision:
- Slidell
ADDITIONAL INFORMATION
Recently renovated and move in ready! New roof, new floors, new gas stove and has been painted on the inside and outside. Located in established neighborhood. The Lot is 50X200 and has so much to offer. The back yard is fenced in and has shed for storage, as well as a covered back porch for all your grilling and relaxing days and evening. It also boasts long driveway with access to the backyard for parking vehicles, boat, camper, and trailer. In an established neighborhood right off Old Spanish trail. It is 1/2 mile from I 10 for an easy commute to New Orleans and minutes away from Elementary, Junior High and High School.
$267,705
34337 Campana Lane Slidell, LA 70460
- Type:
- Single Family-Detached
- Sq.Ft.:
- 1,649
- Status:
- Active
- Beds:
- 3
- Lot size:
- 0.16 Acres
- Year built:
- 2024
- Baths:
- 2.00
- MLS#:
- NO2024016568
- Subdivision:
- Crosswind Cove
ADDITIONAL INFORMATION
Awesome builder rate + choose 2 of the following free: front gutters, refrigerator, smart home package, or window blinds. Restrictions apply. MOVE-IN READY!! BACKS TO GREEN SPACE! Brand NEW Construction built by DSLD HOMES in Crosswind Cove, located off Airport Road in Slidell. The LIBERTY V G has an open floor plan with 3 bedrooms & 2 full bathrooms + a computer nook. This home includes upgraded cabinets, quartz counters, side by side refrigerator, LED canned lighting & more. Special features: undermount sinks, kitchen island, luxury vinyl plank flooring in living room & wet areas, large walk-in closet, garden tub & separate shower in primary bedroom, smart connect Wi-Fi thermostat, LED lighting throughout, Low E tilt-in windows, tank-less gas water heater, covered patio, fully sodded yard with seasonal landscaping package & so much more!
- Type:
- Single Family-Detached
- Sq.Ft.:
- 2,100
- Status:
- Active
- Beds:
- 3
- Year built:
- 1982
- Baths:
- 2.00
- MLS#:
- 2464977
- Subdivision:
- Eden Isles
ADDITIONAL INFORMATION
DEMAND LOCATION ON MOONRAKER DR.; SECLUDED CANAL WITH QUICK ACCESS TO LAKE; STATELY TREE SHADED LOT LOADED WITH CREPE MYRTLES, LIVE OAKS, PALMS AND OTHER LAVISH TREES; LARGE DEN WITH CORNER STONE FIREPLACE & STAINED WOOD SLOPED CEILING; CERAMIC/WOOD LOOK TILE FLOORS; BAR FOR ENTERTAINING WITH STONE & STAINED WOOD ACCENTS; EAT-IN KITCHEN WITH BLACK & SS APPLIANCES, CERAMIC BACKSPLASH, GRANITE COUNTERTOPS, & BREAKFAST BAR WITH STONE ACCENTS; PRIMARY BEDROOM WITH BAMBOO FLOORING, STAINED WOOD ACCENTS ON CEILING; PRIMARY BATHROOM WITH DOUBLE CLOSETS, 4' SHOWER, GARDEN TUB, 2 VANITIES & MAKE UP COUNTER; 2 ADDITIONAL BEDROOMS WITH BAMBOO FLOORING; GUEST BATH; NO CARPET; ROOF IS +/-2 YEARS OLD; HVAC 2012; ENCLOSED SUNROOM; COVERED & CONCRETE TREE SHADED PATIO; GAZEBO; BOAT DOCK & BOATHOUSE WITH WRAPPED PILINGS; SUCCESSION PROPERTY - PRICED TO SELL!!
$249,900
1091 MARINA Drive Slidell, LA 70458
- Type:
- Single Family
- Sq.Ft.:
- 2,455
- Status:
- Active
- Beds:
- 3
- Baths:
- 2.00
- MLS#:
- 2465195
- Subdivision:
- Eden Isles
ADDITIONAL INFORMATION
Beautiful Townhome Over Looking The Water. This Property Is Priced Below Other's In The Area It Is Priced To Sell! Up Dated Kitchen With Granite Counter Tops, Stainless Steal Appliances That Over Look The Living Area, Large Added Sun Room To Enjoy The Outdoor Views, Large Sit Down Snack Bar, 2 Bedrooms Down With Large Bathroom To Share, Up Stairs Primary Bedroom With A Balcony Overlooking The Water, Large Primary Bathroom, Large Open Den Loft Room UP Stairs To Use As Desired,Inside Laundry Room & Double Car Garage. Home Is Move In Ready, Come To View & Purchase!
- Type:
- Single Family-Detached
- Sq.Ft.:
- 7,249
- Status:
- Active
- Beds:
- 5
- Lot size:
- 11.26 Acres
- Year built:
- 2003
- Baths:
- 5.00
- MLS#:
- 2447673
- Subdivision:
- Not a Subdivision
ADDITIONAL INFORMATION
Nestled along the serene Bayou Liberty in Slidell, Louisiana, is an enchanting French country 11 acre estate, epitomizing luxury and tranquility. With its charming allure and captivating surroundings, this estate offers a lifestyle of sophistication and relaxation. As you enter the property, you're greeted by a grand driveway lined with lush bamboo, leading you to a meticulously designed home that seamlessly blends French country elegance with modern comforts. The exterior boasts sprawling grounds adorned with manicured gardens, meandering nature boardwalks, and a triple boat launch, providing easy access to the bayou for aquatic adventures. Stepping inside, you're greeted by a sanctuary of refined living spaces adorned with exquisite detailing and luxurious finishes. The interior exudes warmth and sophistication, with spacious rooms flooded with natural light. The heart of the home is the chef's kitchen, equipped with top-of-the-line appliances, custom cabinetry, and ample space for culinary creations. You can’t forget the addition of an extensive wine cellar within this gorgeous home! The estate features multiple living areas, perfect for entertaining guests or simply unwinding by the fireplace. Retreat to the sumptuous master suite, complete with a lavish ensuite bathroom. Outside, an oasis awaits, featuring a sparkling pool surrounded by expansive decking and an outdoor kitchen. This space is ideal for soaking up the sun or hosting al fresco gatherings. Whether you're relaxing by the poolside or strolling along the boardwalks, every corner of the estate offers a sense of serenity and natural beauty. This French country estate in Slidell, Louisiana, is more than just a home; it's a sanctuary where luxury meets tranquility, offering an unparalleled lifestyle in a picturesque setting. There is a brand new fortified roof that was installed in July.
- Type:
- Single Family-Detached
- Sq.Ft.:
- 2,275
- Status:
- Active
- Beds:
- 4
- Year built:
- 1991
- Baths:
- 3.00
- MLS#:
- 2465056
- Subdivision:
- Huntwyck
ADDITIONAL INFORMATION
NEW LOWER PRICE Large four bedroom home, 2.5 baths. Selling AS IS, seller will not make any repairs. Electric, only, available for inspection. Living room, dining room, large kitchen, den, half bath downstairs. Laundry are in double garage. Upstairs, four bedrooms, two full baths, open landing with room for study desk. Fenced in yard. Lots of windows. Great location for easy access to I-12. Big box shopping areas, restaurants are minutes away. Homeowners association professional managed, dues $50 per quarter. Camp Salmen Nature Park with walking trails minutes from house.
- Type:
- Single Family-Detached
- Sq.Ft.:
- 1,737
- Status:
- Active
- Beds:
- 4
- Lot size:
- 0.19 Acres
- Year built:
- 1972
- Baths:
- 2.00
- MLS#:
- 2464879
- Subdivision:
- Lakewood
ADDITIONAL INFORMATION
Great location in the center of Slidell. Easy access to I-10 and the Fremeaux shopping district. Updated flooring and paint in 2020. No carpet, either laminate wood or ceramic tile. Split floor plan with a large dining/living room combo. The kitchen is very spacious and has room for a center island. A new dishwasher and vent hood were recently installed. The family room has a vaulted ceiling and leads to the screened-in porch. There is an additional patio in the backyard and the backyard is fenced. The 4th bedroom could also work as a home office or crafts area.
$235,000
112 HARDWOOD Drive Slidell, LA 70458
- Type:
- Single Family-Detached
- Sq.Ft.:
- 2,041
- Status:
- Active
- Beds:
- 3
- Year built:
- 1980
- Baths:
- 2.00
- MLS#:
- 2464831
- Subdivision:
- Brookwood
ADDITIONAL INFORMATION
REDUCED..!! This quaint property boasts 3 bedrooms, 2 bathrooms, and a host of enticing features, including double front doors, a cathedral ceiling in the spacious living room, and a charming fireplace. The large den offers ample space and potential for an office, with additional access to the backyard for seamless indoor-outdoor living. Step outside to enjoy the covered concrete patio and appreciate the absence of carpet throughout. With a 2-car garage and access to good schools in the Slidell area, this home offers the perfect combination of comfort and convenience. Just moments away from prime shopping and with easy access to the interstate, this property represents the best of both worlds.
- Type:
- Single Family-Detached
- Sq.Ft.:
- 950
- Status:
- Active
- Beds:
- 2
- Lot size:
- 0.38 Acres
- Year built:
- 1985
- Baths:
- 2.00
- MLS#:
- 2464612
- Subdivision:
- Romano
ADDITIONAL INFORMATION
**Charming 2 Bed, 2 Bath Mobile Home on Spacious 0.38 Acre Lot** Nestled off Camp Villere Rd, this 2-bedroom, 2-bathroom mobile home offers a great opportunity for those seeking a peaceful retreat on a generous 0.38-acre lot. The home is being sold as-is, and no repairs will be made. Personalize your space or invest in a property with potential. This property won't qualify for FHA or VA financing, so bring your vision and make this place your own. With plenty of outdoor space. Don't miss out on this unique opportunity—schedule your viewing today!
$319,000
313 TRACEY Lane Slidell, LA 70460
- Type:
- Single Family-Detached
- Sq.Ft.:
- 2,940
- Status:
- Active
- Beds:
- 4
- Lot size:
- 0.21 Acres
- Year built:
- 2004
- Baths:
- 3.00
- MLS#:
- 2464482
- Subdivision:
- The Trace
ADDITIONAL INFORMATION
Beautiful spacious home with large great room and open kitchen. Formal dining. Loft w/builtins makes it a flex space for office or game room, primary downstairs with large walk in closet and patio access. Covered patio for outdoor enjoyment
$289,000
1122 LORI Drive Slidell, LA 70461
- Type:
- Single Family-Detached
- Sq.Ft.:
- 2,350
- Status:
- Active
- Beds:
- 4
- Year built:
- 2002
- Baths:
- 3.00
- MLS#:
- 2465142
- Subdivision:
- Breckenridge
ADDITIONAL INFORMATION
SPACIOUS 4 BEDROOM 2.5 BATH HOME WITH ATTACHED DOUBLE CAR GARAGE. LARGE BEDROOMS , SEPARATE LIVING ROOM AND DINING ROOM. SUN LIT DEN AND KITCHEN OPENS TO SERENE BACK YARD THAT BACKS UP TO WALKING TRAIL & PARK. FRESH PAINT IN MOST ROOMS. WOOD BURNING FIREPLACE. DOWNSTAIRS A/C CONDENSER UNIT RECENTLY REPLACED. NEW ROOF. THIS IS HOME IS SITUATED AT THE END OF A QUIET CUL DE SAC STREET. THE BACKYARD IS BORDERED BY A TRANQUIL PARK WITH WALKING TRAILS. GROWING FAMILY OR NEW RETIREE - THIS IS WHERE YOU WANT TO BE.
$349,000
409 CHARLES Court Slidell, LA 70458
- Type:
- Single Family-Detached
- Sq.Ft.:
- 2,534
- Status:
- Active
- Beds:
- 4
- Year built:
- 2010
- Baths:
- 3.00
- MLS#:
- 2464790
- Subdivision:
- Eden Isles
ADDITIONAL INFORMATION
WILL CONSIDER ALL OFFERS ….NEW and FLOOD POLICY IN AFFECT. NEW OWNER TO RECEIVE REMAINING POLICY! MOTIVATED SELLERS!!!Newly renovated 4drm 2.5 Bath 2534 sq ft House quietly nestled behind green area. 86ft on navigable water to Lake Pontchartrain. 40ft Boat house, New ROOF, New 2 ACs, New Refrigerator, New Dishwasher, New Range oven, New Microwave. Kitchen has granite counters, and a walk in pantry. New Toilets, Vanities, Tub and Faucets! All new doors nickel hardware and light fixtures. New Tile in bathrooms and dining room. All newly painted walls, ceilings and trim. Beautiful new front entry beveled fiber glass door. All new electrical light switches and receptacles. Garage has two doors with access to rear yard. New 16 x 32ft deck and 86ft decking on the water. 10 minute boat ride to Lake Pontchartrain. 5 minutes to I-10. SHOW AND SELL!!!
$154,000
135 SPRUCE Circle Slidell, LA 70458
- Type:
- Single Family-Detached
- Sq.Ft.:
- 1,841
- Status:
- Active
- Beds:
- 4
- Lot size:
- 0.34 Acres
- Year built:
- 1975
- Baths:
- 2.00
- MLS#:
- 2464752
- Subdivision:
- Whisperwood
ADDITIONAL INFORMATION
WHISPERWOOD SUBDIVISION* HOUSE IS ON A CUL-DE-SAC AND HAS A HUGE BACK YARD* SEPARATE LIVING AND DINING AREA* LARGE DEN FOR ENTERTAINING FAMILY AND FRIENDS* 4 BEDROOMS AND 2 BATHS
- Type:
- Single Family-Detached
- Sq.Ft.:
- 2,354
- Status:
- Active
- Beds:
- 5
- Lot size:
- 4.83 Acres
- Year built:
- 2015
- Baths:
- 3.00
- MLS#:
- 2464669
- Subdivision:
- Not a Subdivision
ADDITIONAL INFORMATION
Home is occupied, no access without a confirmed appointment. Welcome to your dream home! This stunning property features 5 bedrooms and 3 bathrooms, great for families of all sizes. The open-concept design seamlessly integrates the living, dining, and kitchen areas, creating an inviting space great for entertaining and everyday living. Enjoy the sleek, durable concrete floors throughout, which offer both style and easy maintenance. Step outside to the covered patio, where you can relax and enjoy outdoor living year-round, rain or shine. This home combines contemporary elegance with functional design, providing comfort and style in every corner. Don?t miss the chance to make this exceptional property your own!
- Type:
- Single Family-Detached
- Sq.Ft.:
- 1,559
- Status:
- Active
- Beds:
- 4
- Year built:
- 1984
- Baths:
- 2.00
- MLS#:
- 2464645
- Subdivision:
- Kingspoint
ADDITIONAL INFORMATION
Beautifully renovated in 2021, this 4-bedroom, 2-bathroom home in Slidell offers modern living with a spacious open floor plan. Located in Flood Zone C, this home provides convenience with close proximity to I-10, shopping, and restaurants. The well-thought-out layout is great for both entertaining and everyday living. Motivated Seller!! Bring all offers!!!
- Type:
- Single Family-Detached
- Sq.Ft.:
- 1,555
- Status:
- Active
- Beds:
- 4
- Year built:
- 2024
- Baths:
- 2.00
- MLS#:
- 2464700
- Subdivision:
- Lakeshore Villages
ADDITIONAL INFORMATION
Welcome to the Eastwood Model! This charming cottage is complete with 4 bedrooms, 2 bathrooms, open entertainment space, kitchen with an island, huge pantry, elegant foyer, covered patio and more! Don't hesitate! Schedule your tour today!
- Type:
- Single Family-Detached
- Sq.Ft.:
- 1,278
- Status:
- Active
- Beds:
- 3
- Lot size:
- 0.32 Acres
- Year built:
- 1970
- Baths:
- 1.00
- MLS#:
- 2464695
- Subdivision:
- Not a Subdivision
ADDITIONAL INFORMATION
Calling all investors! 3 bed, 1 bath raised Slidell home for sale! Would make for a great first home, downsizing option, or rental property! Situated on an oversized lot.

Information contained on this site is believed to be reliable; yet, users of this web site are responsible for checking the accuracy, completeness, currency, or suitability of all information. Neither the New Orleans Metropolitan Association of REALTORS®, Inc. nor the Gulf South Real Estate Information Network, Inc. makes any representation, guarantees, or warranties as to the accuracy, completeness, currency, or suitability of the information provided. They specifically disclaim any and all liability for all claims or damages that may result from providing information to be used on the web site, or the information which it contains, including any web sites maintained by third parties, which may be linked to this web site. The information being provided is for the consumer’s personal, non-commercial use, and may not be used for any purpose other than to identify prospective properties which consumers may be interested in purchasing. The user of this site is granted permission to copy a reasonable and limited number of copies to be used in satisfying the purposes identified in the preceding sentence. By using this site, you signify your agreement with and acceptance of these terms and conditions. If you do not accept this policy, you may not use this site in any way. Your continued use of this site, and/or its affiliates’ sites, following the posting of changes to these terms will mean you accept those changes, regardless of whether you are provided with additional notice of such changes. Copyright 2024 New Orleans Metropolitan Association of REALTORS®, Inc. All rights reserved. The sharing of MLS database, or any portion thereof, with any unauthorized third party is strictly prohibited.
Slidell Real Estate
The median home value in Slidell, LA is $251,500. This is lower than the county median home value of $273,300. The national median home value is $338,100. The average price of homes sold in Slidell, LA is $251,500. Approximately 63.48% of Slidell homes are owned, compared to 26.55% rented, while 9.97% are vacant. Slidell real estate listings include condos, townhomes, and single family homes for sale. Commercial properties are also available. If you see a property you’re interested in, contact a Slidell real estate agent to arrange a tour today!
Slidell, Louisiana has a population of 28,537. Slidell is less family-centric than the surrounding county with 25.24% of the households containing married families with children. The county average for households married with children is 31.4%.
The median household income in Slidell, Louisiana is $57,920. The median household income for the surrounding county is $70,986 compared to the national median of $69,021. The median age of people living in Slidell is 38 years.
Slidell Weather
The average high temperature in July is 90.8 degrees, with an average low temperature in January of 40.2 degrees. The average rainfall is approximately 61.7 inches per year, with 0.1 inches of snow per year.
