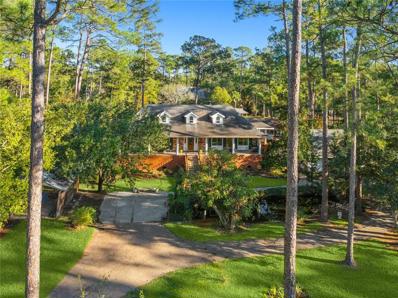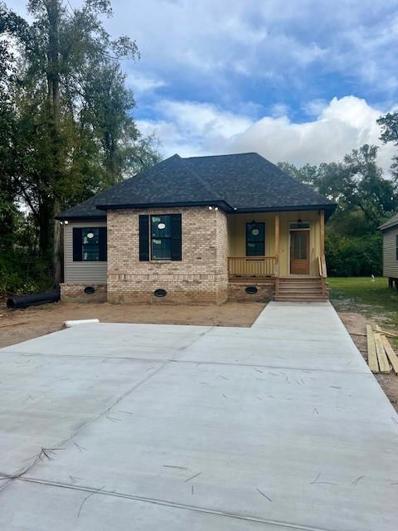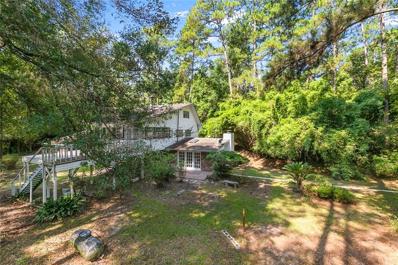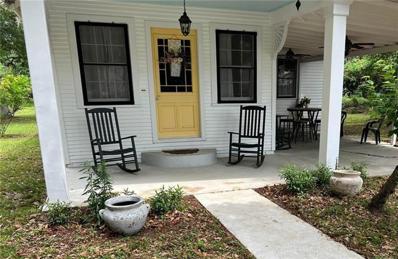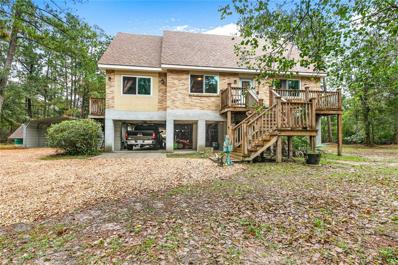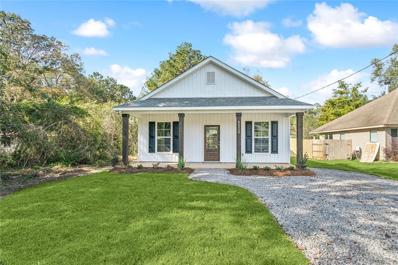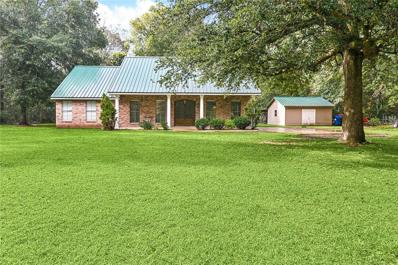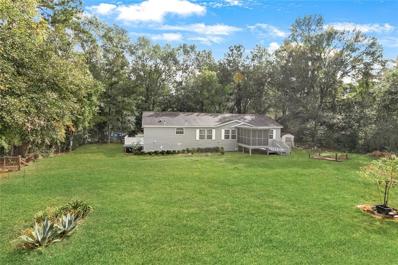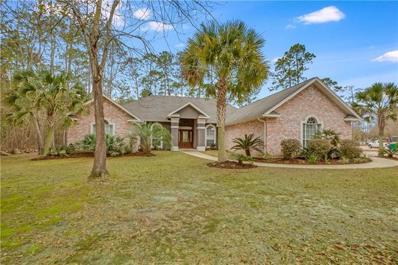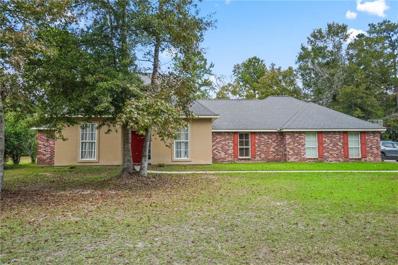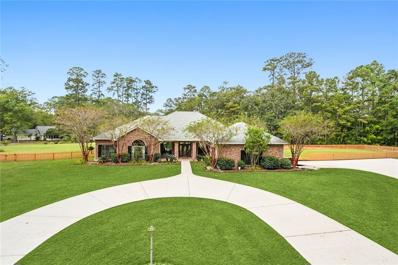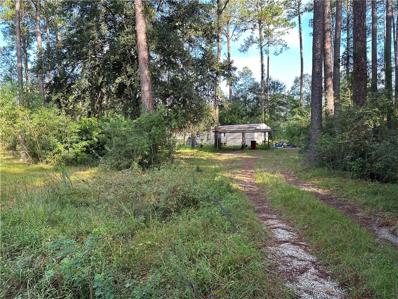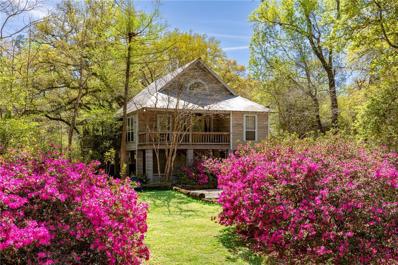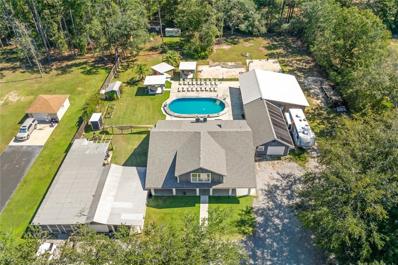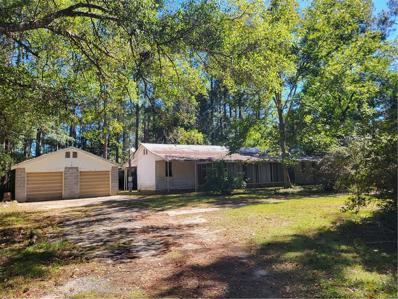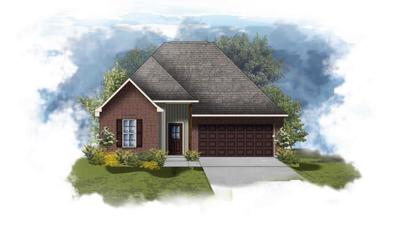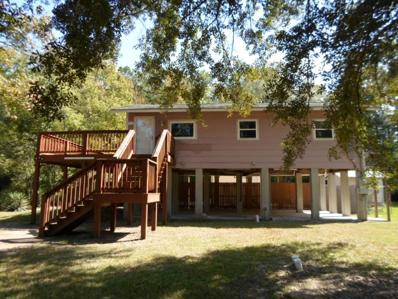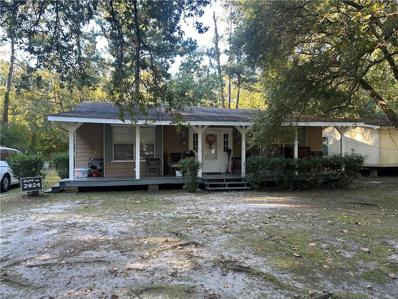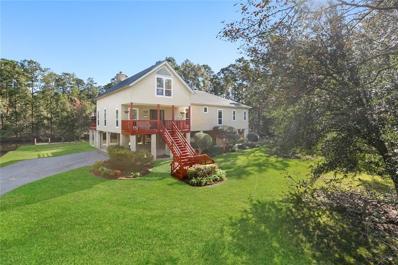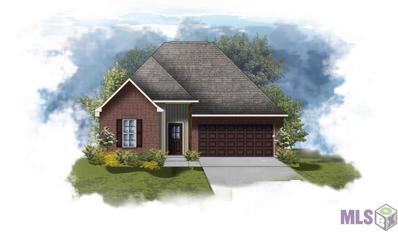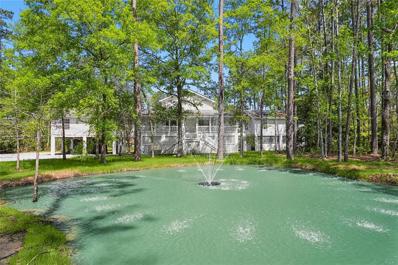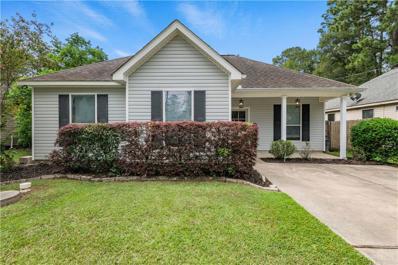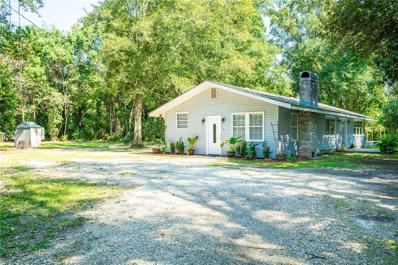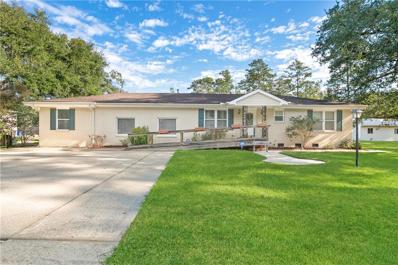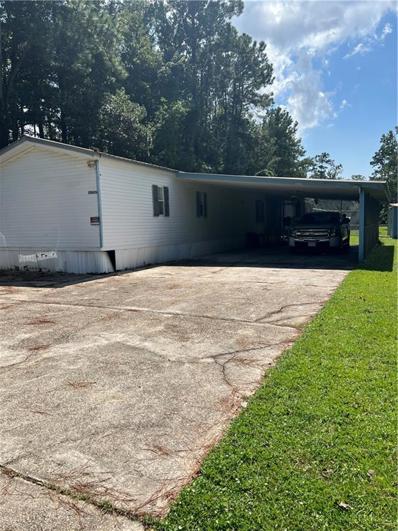Lacombe LA Homes for Sale
- Type:
- Single Family-Detached
- Sq.Ft.:
- 3,317
- Status:
- NEW LISTING
- Beds:
- 5
- Lot size:
- 1.5 Acres
- Year built:
- 1975
- Baths:
- 3.00
- MLS#:
- 2476304
- Subdivision:
- Lacombe Harbor
ADDITIONAL INFORMATION
PRICED BELOW RECENT APPRAISAL! Charming brick Acadian home situated on 1.5 acres of lush grounds with Magnolia trees, bamboo, and a pond all on the navigable waters leading to Bayou Lacombe! Formal living and dining rooms off of foyer with ample natural light, fresh paint and wood floors. Open den with wall of windows and a charming Arkansas stone fireplace. Spacious kitchen with plenty of room for entertaining, large windows, wine fridge, double oven, and ample storage space. Charming covered porch off of kitchen overlooking the grounds and water. Large downstairs primary suite with with beautiful views and recently redone luxury vinyl plank floors, spacious en-suite bathroom with double vanity, separate tub and walk-in shower. Additional downstairs bedroom with detached full bath, was previously used as a home office. Upstairs has 3 bedrooms with fresh paint and large shared full bath. Carpet upstairs was recently stretched and "Oxi-Cleaned". Store your valuables in the two built-in safes which are anchored into the slab. Additional updates include new electrical and plumbing (2018), new Acadian windows guaranteed for life, and 2 new AC units. Detached 3-car garage with a new roof, storage space and work bench. Spacious backyard overlooking water, boat slip and dock. Boat and zero-turn lawn mower are for sale separately. Front door planters, washer, dryer and kitchen appliances to remain. Low flood insurance!
- Type:
- Single Family-Detached
- Sq.Ft.:
- 1,287
- Status:
- NEW LISTING
- Beds:
- 3
- Lot size:
- 0.19 Acres
- Year built:
- 2024
- Baths:
- 2.00
- MLS#:
- 2476307
- Subdivision:
- Cypress Park
ADDITIONAL INFORMATION
Just in time for Christmas!!!Brand New Peffley Construction*Located in scenic Lacombe*3 Bedrooms, 2 Baths*Tall ceilings*Open Floor Plan*Lots of Natural Sunlight*Large Family*Beautiful Kitchen w/Granite Counters*Stainless appliances*Shaker Cabinetry*Trey ceiling in Primary Bedroom*Primary Bath with large Shower*His/Her Closets*Front & Rear Porches*Serenity at Its Best!!!!
- Type:
- Single Family-Detached
- Sq.Ft.:
- 2,665
- Status:
- NEW LISTING
- Beds:
- 3
- Lot size:
- 7.48 Acres
- Year built:
- 1981
- Baths:
- 2.00
- MLS#:
- 2476647
- Subdivision:
- Not a Subdivision
ADDITIONAL INFORMATION
Here is your chance to live in seclusion but close enough to civilization to enjoy the areas amenities. Walking distance to the Trace. This special gem is made up of two parcels. The front on Hwy 190 ( Municipal No 30321) is zoned Commercial and measures 165 X 100 and makes up 0.37 of the 7.48 Acres. The commercial zoned parcel has a building on it , that had been used as a car repair shop previously and would be a great car lot or small business with great exposure on hwy 190. The remaining 7.11 acres are zoned Residential and has the 3 bed/2 bath home, with an attached 2 car garage,large attic over garage, covered 2 car carport, a game room , 3 large Sheds, an RV size Storage Shed, a third floor that could easily be made an office /rec room or even a 4th bedroom on acreage with a pond and titled with the municipal numbers of 30311 HWY 190 .This property is part of a succession. The property is occupied. Please do not walk the property without and appointment. All offers need to be Noted " Contingent Upon Court Approval " and must have a 45 day Close. Property will not go FHA or VA due to its condition. Inspections are for informational purposes only , the succession will not make any repairs. Please allow 48 hours for all responses from attorney. You must submit a pre approval letter or a proof of funds letter not greater than 30 days old along with your offer in order to have your offer considered. You must have been inside the property in order to make an offer on the property .
- Type:
- Single Family-Detached
- Sq.Ft.:
- 1,072
- Status:
- NEW LISTING
- Beds:
- 1
- Lot size:
- 0.17 Acres
- Year built:
- 1952
- Baths:
- 1.00
- MLS#:
- 2475574
- Subdivision:
- Not a Subdivision
ADDITIONAL INFORMATION
all furniture/decor/linens/utensils remain with full priced offer, MOVE IN READY…just bring your clothes with you!!! 1 very large bedroom, 1 bathroom with tub/shower, Corner lot, Residential/Commercial Zoning, Flood-zone X, Well & Sewerage Treatment System, All Electric, NO carpet, Lots of off-street parking, Water filtration system just installed , Carport, Cozy Front Porch, Rear Covered Porch, Storage Shed, Outdoor Fire-Pit Area, Electric Fireplace, Stainless Steel/Black Appliances, High Ceilings, and Spacious/Open Floorplan. OWNER/AGENT
- Type:
- Single Family-Detached
- Sq.Ft.:
- 2,651
- Status:
- Active
- Beds:
- 5
- Lot size:
- 3 Acres
- Year built:
- 1966
- Baths:
- 5.00
- MLS#:
- 2475880
- Subdivision:
- Oaklawn
ADDITIONAL INFORMATION
Beautiful 5 bedroom home sitting on 3 cleared acres in Lacombe at the end of Oaklawn Dr. Just one block from the St. Tammany Trace! The kitchen features new granite counters, backsplash, and island. Remodeled bathrooms upstairs, plus new walk-in shower downstairs with tile and marble. The elevator makes getting up and downstairs super easy. Workshop with electricity in backyard. New insulation throughout attic keep the utility bills very low. Whole home water filter. New front and back doors. Roof 2023. All new windows 2024, with a transferrable warranty. New soffit and fascia 2024. New pool and deck in 2024. Priced well below appraisal from Oct. 2024
- Type:
- Single Family-Detached
- Sq.Ft.:
- 1,237
- Status:
- Active
- Beds:
- 3
- Lot size:
- 0.15 Acres
- Year built:
- 2024
- Baths:
- 2.00
- MLS#:
- 2475780
- Subdivision:
- Not a Subdivision
ADDITIONAL INFORMATION
SAVE OVER $400/month your first year with a builder paid 2-1 Interest Rate Buy-Down!!! Brand New Construction in convenient Lacombe location just 5 mins to I-12, 5 mins to new HWY connection to Hwy 40/HWY 21, and 10 mins to downtown Abita! This precious 3bd/2bth home sits on a fully fenced lot, and features 9ft ceilings throughout, open floor plan living, STUNNING stained concrete flooring throughout, and a modern design both inside and out! Exterior features white board and batten front with stunning cypress posts, and sleek grey siding on sides and rear. Fantastic, covered porches on front and rear. Step inside a spacious living room with tons of natural light, opens to gorgeous kitchen featuring white shaker cabinetry with island & breakfast bar, white quartz countertops, and complete with stainless-steel electric appliances. Brushed nickel hardware. Closets feature real wood shelving and rods. Flood zone C! Fully fenced yard. *Home comes with standard builder warranty under Louisiana New Home Warranty Act* A MUST SEE! Make it yours today!
- Type:
- Single Family-Detached
- Sq.Ft.:
- 1,765
- Status:
- Active
- Beds:
- 3
- Lot size:
- 2.97 Acres
- Year built:
- 2006
- Baths:
- 2.00
- MLS#:
- 2475578
- Subdivision:
- Not a Subdivision
ADDITIONAL INFORMATION
Well-maintained custom 3 bedroom, 2 bathroom home set on a sprawling 2.97 Acres nestled at the end of a peaceful street. Landscaped with lush Azaleas and Live Oaks, you will be greeted home to a long driveway offering privacy and ample parking. With an oversized front porch, brick exterior, and durable metal roof, this home offers 1,765 living SqFt and a luxurious aesthetic with high-ceilings, spacious rooms, oversized entryways, fresh paint, granite counter tops, and new vinyl plank flooring. The heart of the home features a well-designed open floor plan with a generously sized kitchen providing tons of cabinet space. The home as a natural flow leading to the expansive covered back patio featuring a full deck and above-ground pool. Whether you're hosting friends or cooking for the family, the layout is great for both everyday living and entertaining. Additional 20?x20? shed/workshop great for storage or hobbies. Located in a highly rated school district, appreciate the convenience of Sixth Ward's bus service right at your doorstep. **FLOOD ZONE X**
$195,000
28616 BALEHI Road Lacombe, LA 70445
- Type:
- Single Family-Detached
- Sq.Ft.:
- 2,040
- Status:
- Active
- Beds:
- 3
- Lot size:
- 0.69 Acres
- Year built:
- 2009
- Baths:
- 2.00
- MLS#:
- 2475149
- Subdivision:
- West Oaklawn
ADDITIONAL INFORMATION
The St Tammany Trace is right in front of this property. The Trace is well known for walking and biking and people come from all over to experience it. Fertile land and nature surround this home. As per owner, everything you plant will grow! Very spacious modular home. Not a mobile home. When you enter at the side door you walk into a large laundry room and continue into a kitchen that you will enjoy entertaining and cooking in! The primary bath is very ample with an island in center. The walk-in closet is a great feature as well with its size and storage. The screened in porch invites you to sit and sip while reading or just relaxing. There is a shed, but it holds no value because of its condition.
- Type:
- Single Family-Detached
- Sq.Ft.:
- 2,520
- Status:
- Active
- Beds:
- 4
- Year built:
- 2001
- Baths:
- 2.00
- MLS#:
- 2475068
- Subdivision:
- Brier Lake
ADDITIONAL INFORMATION
4 Bedroom 2 Bath home located on an oversized corner lot in Brier Lake Estates! The main bedroom suite includes a custom-built shower, a large jet tub, and has its own outdoor covered porch. The kitchen has custom cabinets, quartz countertops, and stainless-steel appliances. Fenced in back yard including an in-ground saltwater pool!
$305,000
30223 EAST Street Lacombe, LA 70445
- Type:
- Single Family-Detached
- Sq.Ft.:
- 1,851
- Status:
- Active
- Beds:
- 4
- Lot size:
- 1.05 Acres
- Year built:
- 2000
- Baths:
- 2.00
- MLS#:
- 2475045
- Subdivision:
- Oak Mill
ADDITIONAL INFORMATION
You will love the serenity of this home. Located in the quiet, peaceful neighborhood of Oak Mill subdivision. This home is situated at the end of the street with only one house next to it. It boasts 4 bedrooms, 2 baths, spacious living areas and bedrooms, a large lot on a no through street...great place to raise a family. Located in close proximity to the interstate making it an easy commute. Definitely a must see.
$515,000
62135 DUBLIN Court Lacombe, LA 70445
- Type:
- Single Family-Detached
- Sq.Ft.:
- 3,538
- Status:
- Active
- Beds:
- 4
- Lot size:
- 2.23 Acres
- Year built:
- 1999
- Baths:
- 3.00
- MLS#:
- 2474109
- Subdivision:
- Brier Lake
ADDITIONAL INFORMATION
Check out this stunning, custom home in Brier Lake! This beautiful 4/3 home sits on a quiet cul du sac on over 2.2 acres, with a pond. Lots of exquisite touches including a mahogany front door, covered, brick back patio, French drains, and a whole home generator. The open floorplan includes 2 main living areas with a double sided fireplace and wet bar. There is a private office off the kitchen. Roof is only 2yrs old! New gutters, Generac whole house generator, and concrete driveway. All TVs to remain. Front of neighborhood - easy access to I-12, 5 minutes from public boat launch and 10 minutes from lake access. Flood zone C, plenty of room to build a pool.
- Type:
- Single Family-Detached
- Sq.Ft.:
- 900
- Status:
- Active
- Beds:
- 2
- Year built:
- 2005
- Baths:
- 2.00
- MLS#:
- 2474764
- Subdivision:
- Whisper Pine
ADDITIONAL INFORMATION
This spacious 1-acre lot offers ample room to bring your vision to life. Currently featuring a single-wide trailer that is not livable, this property is ideal for those looking to build a custom home from the ground up. Enjoy the freedom to design a home that suits your style on this peaceful, private parcel. With utilities in place and plenty of potential, this lot is ready for you to make it your own. The well pump was replaced recently. THE SELLER WILL DO NO REPAIRS, NOR WILL THEY REMOVE ANY TRASH. THE PROPERTY IS BEING SOLD AS IS.
$359,000
30510 AZALEA Lane Lacombe, LA 70445
- Type:
- Single Family-Detached
- Sq.Ft.:
- 1,568
- Status:
- Active
- Beds:
- 3
- Lot size:
- 0.9 Acres
- Year built:
- 1996
- Baths:
- 3.00
- MLS#:
- 2474567
- Subdivision:
- Bayou Heights
ADDITIONAL INFORMATION
This custom-built, three-story home combines unique craftsmanship with a natural setting on quiet, sandy-bottomed Bayou Lacombe. Inside, you’ll find refinished wood floors made from over 100-year-old cypress with mahogany inlays, vaulted 16-foot ceilings with beams from a WWII Coast Guard boat, and pine wood trim throughout, giving the home a warm, inviting feel. A wood-burning fireplace ready for winter, warms the entire house, with nearby sources for firewood. The home has been updated for comfort, including a new HVAC system installed in 2018 and a whole-house fan for ventilation on cooler days. The kitchen features custom cypress cabinets and a high-end Viking range. The home is also soundproofed with energy-efficient windows for year-round comfort. Outside, enjoy a low-maintenance garden filled with heirloom flowers, native plants, and mature trees, including magnolias, oaks, and a pear tree. There’s also a chicken coop, two sheds, and RV hookups with a 220-line and sewage connection. A large 29’x15’ studio suite with a private electric meter, and water heater offering privacy for guests or rental potential. This space features wood floors, a full bath, a kitchenette, central air, and a carport with a porch. Additionally the kitchenette is prepped for an electric stove if you want to expand. Situated on about an acre, this property offers peaceful seclusion while keeping you close to Slidell, Mandeville, and Covington. With handcrafted details and thoughtful upgrades, this home is truly one-of-a-kind—schedule a viewing to see for yourself!
- Type:
- Single Family-Detached
- Sq.Ft.:
- 3,894
- Status:
- Active
- Beds:
- 5
- Lot size:
- 2.12 Acres
- Year built:
- 1978
- Baths:
- 5.00
- MLS#:
- 2474427
- Subdivision:
- Not a Subdivision
ADDITIONAL INFORMATION
This home has it all. Sitting on 2.12 acres, the primary home features 5 bedrooms and 4 1/2 baths. A second living room/media room can be found on the second story with a 165" draper wired and wall mounted retractable screen that covers the windows completely, a projector, laser lights, a disco ball, and a wet bar with granite and wine/stemware storage. Enjoy the primary bath with its thermostatic controlled heated flooring, a heated towel rack and a jetted tub with self drying air vents. The guest house/pool house has 2 bedrooms and 1 bathroom. This house is the party spot with its over sized covered patio and kitchen, volleyball court, basketball court, and three cabanas. By the outdoor kitchen you will find an open air shower and a full bathroom and dressing room. This desirable home has a roof and water well that are approximately 3 years old. Located in flood zone C, and home has never flooded. Only minutes from the interstate. Book your showing today.
- Type:
- Single Family-Detached
- Sq.Ft.:
- 1,258
- Status:
- Active
- Beds:
- 2
- Year built:
- 2005
- Baths:
- 2.00
- MLS#:
- 2472790
- Subdivision:
- Lacombe
ADDITIONAL INFORMATION
Investor opportunity! The mobile home is in disrepair but offers great potential for those looking to invest in a fixer-upper or build new. Beautiful and secluded, this 1.46 ac property has ton of potential. There is a 2 car concrete garage and another storage shed on the property. Please use caution when entering the home - floors are soft in some areas. Utilities will not be turned on for inspections. Sold AS IS, no exception, repairs, replacements. Property is a Succession property and is Subject to Court Approval.
$264,680
30796 Rowley Drive Lacombe, LA 70445
- Type:
- Single Family-Detached
- Sq.Ft.:
- 1,782
- Status:
- Active
- Beds:
- 3
- Lot size:
- 0.15 Acres
- Year built:
- 2024
- Baths:
- 2.00
- MLS#:
- NO2024020106
- Subdivision:
- Oaklawn Trace
ADDITIONAL INFORMATION
Brand NEW Construction in Oaklawn Trace built by DSLD HOMES. The TRINITY IV H has an open floor plan loaded with energy saving features. This home includes upgraded cabinets, stainless appliances with a gas range & more. Special features: granite counters, walk-in pantry, kitchen island, luxury vinyl plank flooring in living room & wet areas, garden tub & separate shower in primary suite, primary closet has separate access to laundry room & so much more!
- Type:
- Single Family-Detached
- Sq.Ft.:
- 873
- Status:
- Active
- Beds:
- 3
- Lot size:
- 0.25 Acres
- Year built:
- 1963
- Baths:
- 2.00
- MLS#:
- 2471854
- Subdivision:
- Not a Subdivision
ADDITIONAL INFORMATION
Home Sweet Home or add to your investment portfolio. Elevated home with great wrap around porch. Living room with pass thru bar from the kitchen. Kitchen offers ample counters and cabinet space. Range, microwave and dishwasher in place. Three bedrooms, 1 full bath and half bath in primary bedroom. Oversized lot and fenced rear yard with shed that houses well and water heater as well as good storage space. Needs repairs and replacements.
- Type:
- Single Family-Detached
- Sq.Ft.:
- 1,292
- Status:
- Active
- Beds:
- 3
- Year built:
- 1976
- Baths:
- 2.00
- MLS#:
- 2473823
- Subdivision:
- Forest Glen-L
ADDITIONAL INFORMATION
Looking for an investor---Home needs some TLC. Fixed up it could be an adorable house. Current tenant has been there 8+ years. Three bedrooms & 2 baths. The front porch goes all along the front of house and there is a back porch, too. Inside laundry room. Large shady yard. The refrigerators & range/oven belong to the tenant.
$499,900
28203 MARIA Drive Lacombe, LA 70445
- Type:
- Single Family-Detached
- Sq.Ft.:
- 2,779
- Status:
- Active
- Beds:
- 3
- Lot size:
- 1.1 Acres
- Year built:
- 1997
- Baths:
- 3.00
- MLS#:
- 2473222
- Subdivision:
- Not a Subdivision
ADDITIONAL INFORMATION
As you drive in the live oak tree lined driveway you know this home is different. Come and experience a world away on Bayou Lacombe, and enjoy the peace and quiet. Fish from your private dock or anywhere on the over 200 ft waterfront of your backyard. Launch your boat, kayak, paddleboard or jet ski from the private boat launch. The possibilities are endless! This property is one that has be seen in person to experience its uniqueness. Located less than a mile away from the Tammany Trace. This custom home features 2,725 square feet and sits on an acre of manicured grounds. The 300 year old live oak tree features a rope swing that goes over the bayou. This home includes a whole house generator, all new LAS windows that prevent the heat and cold from coming inside, private well (no more water bills), septic tank, wood burning fireplace with a gas starter, custom cabinets, original wood floors, vaulted ceilings in the great room, open concept, elevator, too many wonderful things to list. The primary bedroom features an ensuite with 3 walk in closets that shield the primary bedroom from the noise of the rest of the home. It is truly is a sanctuary. The primary bedroom is generously sized so provide ample space for relaxation and privacy. It has a private door to the back porch and views of the bayou all around. The spacious front and back porches are ideal for morning coffee while soaking in the beautiful views of your surroundings. The first level of this raised house provides covered parking and a great shaded area for family gatherings, barbeques, birthday parties, etc. Also includes on the first level is a storage shed and 1/2 bath. This home is not just a house, it’s a lifestyle.
$264,660
30784 Rowley Drive Lacombe, LA 70445
- Type:
- Single Family-Detached
- Sq.Ft.:
- 1,782
- Status:
- Active
- Beds:
- 3
- Lot size:
- 0.15 Acres
- Year built:
- 2024
- Baths:
- 2.00
- MLS#:
- NO2024019680
- Subdivision:
- Oaklawn Trace
ADDITIONAL INFORMATION
Brand NEW Construction in Oaklawn Trace built by DSLD HOMES. The TRINITY IV H has an open floor plan loaded with energy saving features. This home includes upgraded stainless appliances with a gas range & cabinet package. Special features: granite counters, walk-in pantry, kitchen island, luxury vinyl plank flooring in living room & wet areas, garden tub & separate shower in primary suite, primary closet has separate access to laundry room & so much more!
- Type:
- Single Family-Detached
- Sq.Ft.:
- 2,611
- Status:
- Active
- Beds:
- 3
- Lot size:
- 1.33 Acres
- Year built:
- 1992
- Baths:
- 3.00
- MLS#:
- 2472818
- Subdivision:
- Lacombe Harbor
ADDITIONAL INFORMATION
Welcome to this 1.33-acre homestead, surrounded by natural beauty and accented by a tranquil water feature located in the front yard. The expansive front porch leads you into a vast living space with soaring ceilings, a cozy fireplace, hardwood floors, and an abundance of natural light. The open concept floor plan seamlessly connects the living, dining, and kitchen areas. The kitchen offers stainless steel appliances, a gas stove, granite countertops, custom cabinetry, and an island with breakfast bar seating. Located in its own wing, the primary bedroom is equipped with a private office that has panoramic views of the bayou, a sizable walk-in closet, and a spa-like bathroom with a soaking tub, separate shower, and dual vanities. The second wing of the home has two additional bedrooms and a full bathroom to offer ample space for guests or family members. Dividing each wing of the home are two spacious corridors. These versatile areas can be additional common spaces, offices, creative studios, or whatever else you envision! Continuing outdoors, you’ll step onto the rear, large, screened porch overlooking the waters of Cypress Bayou. Beneath the home, over 2,000 square feet of versatile space, great for entertaining, workspace, or ample storage options. Also on the grounds is a 16x16 separate shop outfitted with power and water and the private boat dock. This stately home offers even more with its deep-water access to Lake Pontchartrain, over 200 feet of waterfront, a 14kw home generator, a sump pump, tankless water heater, motion sensor lights throughout the home and only a 6-minute bike ride to the St. Tammany Trace!
- Type:
- Single Family-Detached
- Sq.Ft.:
- 1,265
- Status:
- Active
- Beds:
- 3
- Year built:
- 2008
- Baths:
- 2.00
- MLS#:
- 2472216
- Subdivision:
- Not a Subdivision
ADDITIONAL INFORMATION
New Roof to be installed before closing! Ask about free rate buy down to save on your monthly note! Welcome to this charming three bed two bath home in Lacombe! NEW ROOF to be installed before closing! Upon arrival you will be greeted by the charming curb appeal and the inviting front pork. As you enter you will love the high ceilings and neutral yet warm tones. This home has been very well taken care of and has a thoughtfully laid out floor plan. The backyard is large with a full fence great for entertaining and hosting BBQ's and crawfish boils. This home has never flooded and does not require flood insurance. Only 3 minutes from famous 5 star restaurant Sal & Judy's, 5 minutes from Fountainbleau State Park, 5 minutes from Pelican Park and 10 minutes from history Old town Mandeville. Don't wait, schedule your private showing today!
- Type:
- Single Family-Detached
- Sq.Ft.:
- 1,322
- Status:
- Active
- Beds:
- 2
- Lot size:
- 1.05 Acres
- Year built:
- 1980
- Baths:
- 1.00
- MLS#:
- 2471231
- Subdivision:
- Cloverland
ADDITIONAL INFORMATION
Cute Cottage! See this home that sits on an acre at the end of the street. You will love the privacy! Walk into the cozy den with a wood burning fireplace. Step up to the dining room big enough for family gatherings. The kitchen is a cook's dream with new cabinets, counter tops, and some newer appliances. The utility room is right off the kitchen that is big enough for the washer, dryer, water heater and storage for extra kitchen appliances and pantry items. The primary bedroom is spacious with an accent wooden wall. The bathroom was updated with new vanity and lights. All flooring was updated throughout the house. Outside is a wood deck, vegetable gardens, and a shed. The lot is big enough for a pool, more gardens, or whatever you want! See this home before it is gone!
- Type:
- Single Family-Detached
- Sq.Ft.:
- 1,813
- Status:
- Active
- Beds:
- 3
- Lot size:
- 0.35 Acres
- Year built:
- 1965
- Baths:
- 2.00
- MLS#:
- 2470906
- Subdivision:
- Not a Subdivision
ADDITIONAL INFORMATION
Talk about a great move in ready home! This beautiful home has been renovated and features new flooring throughout, updated lighting fixtures in the living room, natural lighting throughout the living spaces, and updated granite countertops in the kitchen. The floor plan is ample and open for all to enjoy! Keep your costs down with new double pane windows, newer HVAC system (3 years old), water heater (6 years old). Two of the bedrooms feature cedar closets, and the living room offers a wet bar and gas fireplace. This home is ADA ready with a ramp outside and inside and walk in tub/shower. The ramps are very easy to remove if not needed, and extra flooring is available. This home features gutters in the front, and has new plumbing as well as new floor joists and added ventilation. This also sits on a large lot with ample parking space, shady trees and an extended screened in back porch. This home is also in flood zone C, so flood insurance is optional. You won’t find another well cared for home like this in this price point, call for your showing today!
- Type:
- Single Family-Detached
- Sq.Ft.:
- 1,280
- Status:
- Active
- Beds:
- 2
- Lot size:
- 0.3 Acres
- Year built:
- 1994
- Baths:
- 2.00
- MLS#:
- 2469282
- Subdivision:
- Mimosa Park
ADDITIONAL INFORMATION
Priced below market value as well as a great opportunity for an investor. The mobile home has been occupied by the same tenant for the past 8 years. It has been immaculately maintained and well-kept by the tenant who wishes to remain there indefinitely. This will provide the new owner guaranteed income from the get-go. It has a split floor plan with a spacious living/kitchen dining area. Backyard is fenced for your fur babies too. There is a large, attached covered entry measuring 20 x 40 ft. It can be used as a carport or an entertaining area. This property is in a quiet family-oriented neighborhood. Only 10 minutes to Mandeville and the Causeway. Flood zone X. A MUST SEE!!! Awesome purchase opportunity for yourself or as an investment!

Information contained on this site is believed to be reliable; yet, users of this web site are responsible for checking the accuracy, completeness, currency, or suitability of all information. Neither the New Orleans Metropolitan Association of REALTORS®, Inc. nor the Gulf South Real Estate Information Network, Inc. makes any representation, guarantees, or warranties as to the accuracy, completeness, currency, or suitability of the information provided. They specifically disclaim any and all liability for all claims or damages that may result from providing information to be used on the web site, or the information which it contains, including any web sites maintained by third parties, which may be linked to this web site. The information being provided is for the consumer’s personal, non-commercial use, and may not be used for any purpose other than to identify prospective properties which consumers may be interested in purchasing. The user of this site is granted permission to copy a reasonable and limited number of copies to be used in satisfying the purposes identified in the preceding sentence. By using this site, you signify your agreement with and acceptance of these terms and conditions. If you do not accept this policy, you may not use this site in any way. Your continued use of this site, and/or its affiliates’ sites, following the posting of changes to these terms will mean you accept those changes, regardless of whether you are provided with additional notice of such changes. Copyright 2024 New Orleans Metropolitan Association of REALTORS®, Inc. All rights reserved. The sharing of MLS database, or any portion thereof, with any unauthorized third party is strictly prohibited.
Lacombe Real Estate
The median home value in Lacombe, LA is $243,322. This is lower than the county median home value of $273,300. The national median home value is $338,100. The average price of homes sold in Lacombe, LA is $243,322. Approximately 73.29% of Lacombe homes are owned, compared to 10.59% rented, while 16.12% are vacant. Lacombe real estate listings include condos, townhomes, and single family homes for sale. Commercial properties are also available. If you see a property you’re interested in, contact a Lacombe real estate agent to arrange a tour today!
Lacombe, Louisiana has a population of 7,817. Lacombe is less family-centric than the surrounding county with 23.1% of the households containing married families with children. The county average for households married with children is 31.4%.
The median household income in Lacombe, Louisiana is $57,432. The median household income for the surrounding county is $70,986 compared to the national median of $69,021. The median age of people living in Lacombe is 51.4 years.
Lacombe Weather
The average high temperature in July is 90.9 degrees, with an average low temperature in January of 40.2 degrees. The average rainfall is approximately 61.8 inches per year, with 0.1 inches of snow per year.
