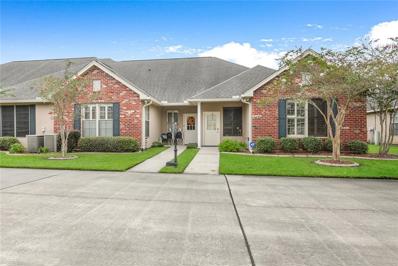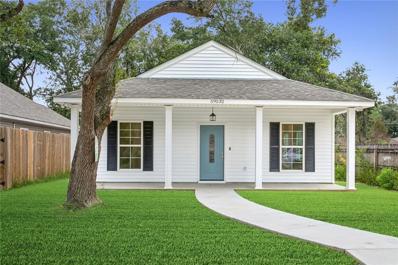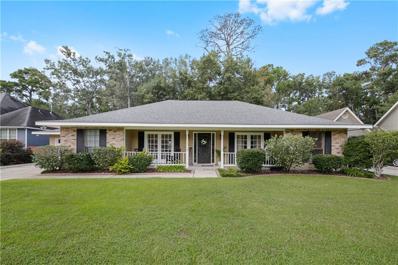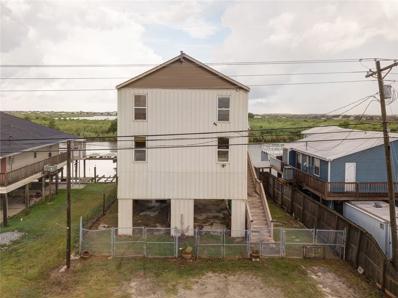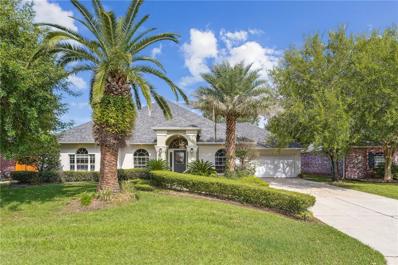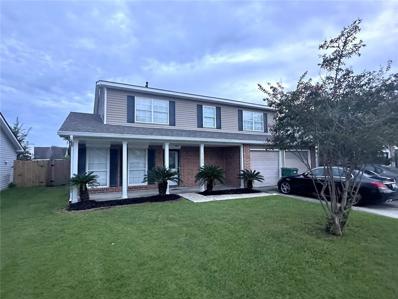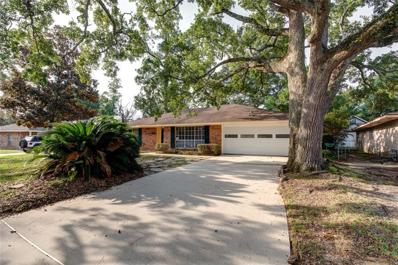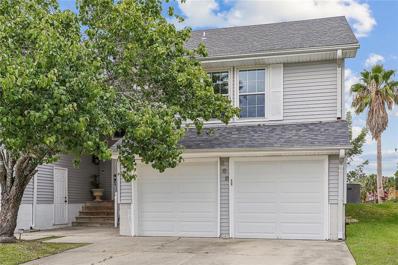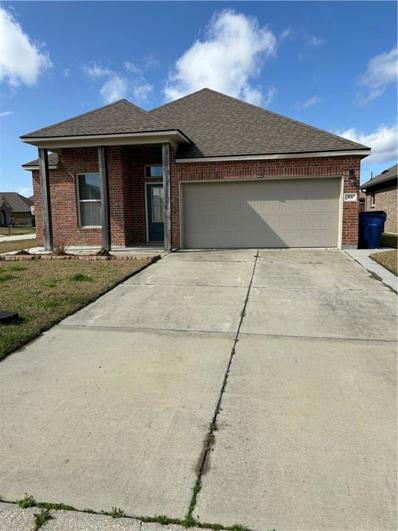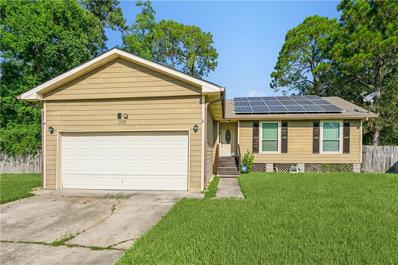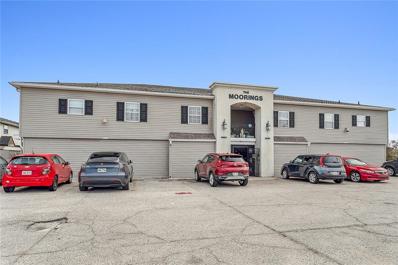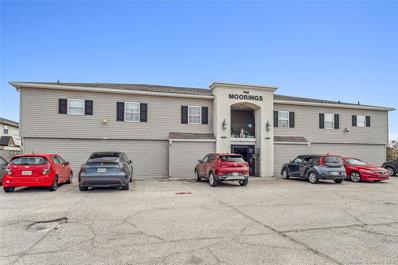Slidell LA Homes for Sale
$649,000
100 CAMERON Court Slidell, LA 70461
- Type:
- Single Family-Detached
- Sq.Ft.:
- 3,604
- Status:
- Active
- Beds:
- 5
- Year built:
- 2001
- Baths:
- 4.00
- MLS#:
- 2467077
- Subdivision:
- The Bluffs
ADDITIONAL INFORMATION
Nestled on a stunning 2.2-acre lot, this custom-built 5-bedroom, 4-bathroom residence offers an unparalleled blend of privacy and picturesque views. From the moment you arrive, the expansive front porch beckons you to unwind and enjoy the serene surroundings. Step inside to discover a bright, open floor plan characterized by soaring 11-foot ceilings and exquisite custom millwork. The spacious living areas include formal dining and living rooms, complemented by a large kitchen, keeping room, and breakfast area—a great size for both intimate gatherings and grand entertaining. The master suite is a true retreat, featuring a cozy sitting room and a luxurious en-suite bath designed for relaxation and rejuvenation. The kitchen is a chef's delight with 42-inch cabinets, sleek granite counter tops, and top-of-the-line stainless steel appliances. Additional highlights include beautiful wood flooring, a separate bedroom and bath, and a bonus room with limitless potential. This home has a relatively new roof and is located in a preferred flood zone! Experience the perfect combination of elegance, functionality, and natural beauty in this exceptional home. Don’t miss your chance to make it yours!
- Type:
- Condo
- Sq.Ft.:
- 1,545
- Status:
- Active
- Beds:
- 3
- Year built:
- 2006
- Baths:
- 2.00
- MLS#:
- 2466471
- Subdivision:
- Taylor Trace
ADDITIONAL INFORMATION
Check out this beautiful, recently updated condo in Taylor's Trail. This community is the epitome of relaxed luxury living. The large, open living room has hardwood flooring. Kitchen features granite counters, stainless steel appliances, and a huge island bar. Large primary features hardwood flooring and spacious walk-in primary closet and double vanity in primary bath. Attached garage parking. Community features walking trail and ponds. Condo dues include exterior insurance, street lights/ maintenance, lawn care, roof, termite contract, siding and exterior repairs. No carpet throughout!
$265,000
59532 AUTUMN Drive Slidell, LA 70461
- Type:
- Single Family-Detached
- Sq.Ft.:
- 1,374
- Status:
- Active
- Beds:
- 3
- Year built:
- 2024
- Baths:
- 2.00
- MLS#:
- 2465769
- Subdivision:
- Rivercrest
ADDITIONAL INFORMATION
Welcome to Your New Home! Nestled in a well-established neighborhood, this delightful home combines a perfect blend of comfort and style. The inviting covered front porch extends the entire width of the home. It's ideal for relaxing with a morning coffee or visiting with friends and neighbors. Inside, you’ll find spacious Living Areas, with plenty of natural light. A Modern Kitchen equipped with stainless steel appliances, plenty of soft-close cabinets and drawers for storage and ample counter space; along with three nice-sized bedrooms, including the primary bedroom with private bath. The back patio provides ample room for a grill, AND lounging furniture, along with a great back yard for play and entertaining! The storage room has ample space for all your outdoor toys and supplies. Preferred Flood Zone and Preferred School District! With this NEW CONSTRUCTION home there is no need to worry about . . . anything "old" or worn! Along with some nicely done Extra Touches, It's MOVE-IN READY! Sod will be added before closing. You can't go wrong with this beautiful home! Call NOW for more details and to schedule a viewing.
- Type:
- Condo
- Sq.Ft.:
- 1,385
- Status:
- Active
- Beds:
- 2
- Year built:
- 2004
- Baths:
- 2.00
- MLS#:
- 2466851
- Subdivision:
- The Mansions
ADDITIONAL INFORMATION
Welcome to The Mansions! This highly desired gated community has it all! This 2 bedroom 2 bathroom "Castle" model is the biggest floorplan this gated community has to offer boasting a spacious 1385 living sq ft! This unit features a private balcony, luxury bamboo flooring throughout, an oversized walk in closet in the primary bedroom, an office nook, electric fireplace, tray ceilings, open floor plan, brand new refrigerator, an attached one car garage, and a new roof thats only 1 year old! Aside from these amenities, this gated community also offers a gym, pool, and a clubhouse that can be rented for meetings, parties, etc! Just minutes away from the Fremeaux Town Center! Don't miss your opportunity to own this condo that has it all for under 160k! Schedule your private showing today!
- Type:
- Condo
- Sq.Ft.:
- 906
- Status:
- Active
- Beds:
- 2
- Year built:
- 1988
- Baths:
- 2.00
- MLS#:
- 2024017077
- Subdivision:
- Rural Tract (no Subd)
ADDITIONAL INFORMATION
Experience waterfront living at its finest at 1244 Harbor Drive, Unit 318. This top-floor condo offers serene Grand Lagoon views and the tranquility of having no units above you. Enjoy the natural light and vaulted ceilings as you enter the main living area, which flows seamlessly to a private balcony with stunning sunset views over the marina and the Anchorage pool. The spacious 2-bedroom, 2-bathroom layout ensures privacy and comfort. The primary bedroom features expansive lagoon views, a large walk-in closet, and a full en-suite bathroom. The second bedroom, adjacent to a second full bathroom, also includes its own closet with plenty of space. On-site amenities include a gym and pool on the first floor, and Phil’s Marina Cafe next door offers exquisite waterfront dining just steps away. A walking trail along the lake enhances the outdoor experience. Recent upgrades include laminate flooring, a kitchen tile backsplash, and new appliances including a refrigerator, range, microwave, and dishwasher. With ample parking and a vacation-like feel, this condo is a perfect place to call home.
$215,000
2012 DYLAN Drive Slidell, LA 70461
- Type:
- Single Family-Detached
- Sq.Ft.:
- 1,600
- Status:
- Active
- Beds:
- 3
- Lot size:
- 0.18 Acres
- Year built:
- 2004
- Baths:
- 2.00
- MLS#:
- 2466733
- Subdivision:
- Springhill
ADDITIONAL INFORMATION
LARGE CORNER LOT* OPEN FLOOR PLAN TO LIVING, KITCHEN AND BREAKFAST AREA* PRIMARY BATH HAS SEPARATE SHOWER AND GARDEN TUB* 2 ADDITIONAL BEDROOMS AND BATH* NO CARPET* PLENTY OF ROOM TO PLAY IN THE LARGE FENCED BACKYARD
$340,000
105 OAK LEAF Drive Slidell, LA 70461
- Type:
- Single Family-Detached
- Sq.Ft.:
- 2,238
- Status:
- Active
- Beds:
- 4
- Year built:
- 1992
- Baths:
- 2.00
- MLS#:
- 2466225
- Subdivision:
- Cross Gates
ADDITIONAL INFORMATION
This spacious home offers an impressive 2,238 sqft of living space on an oversized lot. The property's standout feature is its expansive backyard, boasting a wood deck with an extended gazebo, great for outdoor entertaining. *** Step inside to find a harmonious blend of solid wood and slate floors throughout. The den impresses with its soaring cathedral ceiling and a radiant wood-burning fireplace. The kitchen is a chef's delight, featuring granite counters, a gas stove, and built-in microwave and oven. Enjoy casual meals in the sunny breakfast area or host formal dinners in the dedicated dining room. *** The primary bedroom offers a touch of luxury with its raised ceiling and double closets. Its ensuite bathroom showcases a granite vanity, elegant tile work around an oversized tub, and a separate shower. Three additional spacious bedrooms provide ample room for family or guests. *** Located in the Northshore school district, this home combines comfort, style, and practicality. With its thoughtful design and generous outdoor space, this home is ready to become your family's cherished haven. *** HVAC 2023 , ROOF 2020, WATER HEATER 2020.
$420,000
53431 HWY. 433 Slidell, LA 70461
- Type:
- Single Family-Detached
- Sq.Ft.:
- 2,755
- Status:
- Active
- Beds:
- 5
- Year built:
- 2008
- Baths:
- 3.00
- MLS#:
- 2466350
- Subdivision:
- Pirates Harbor
ADDITIONAL INFORMATION
5BR/3BA, waterfront, raised, camp style home, right on Pirates Harbor Canal with direct deep-water access to Lake Pontchartrain, Lake Borgne, the Mississippi Sound and the Gulf of Mexico!!! Low maintenance metal siding and roofing, lots of storage and/or parking under the house, cargo elevator and fenced yard on 3 sides (canal is the other side). Inside you will find a totally custom-built home with a unique industrial feel but cozy enough to call home!! Downstairs there are 3 bedrooms and 2 full bathrooms, living area with soaring ceiling, kitchen with custom cabinets, concrete countertops, stainless steel appliances, countertop height bar, dining area and utility closet all with beautiful brick flooring. Upstairs you have a HUGE primary suite with high vaulted wood finished ceilings, extra sitting area, totally custom and beautifully finished primary bathroom with large walk-in closet, corner whirlpool tub, separate shower and double vanities. Beautiful views from all sides of this house including lagoon, canal, marsh and lake views will take your breath away.
$459,900
1121 CLIPPER Drive Slidell, LA 70458
- Type:
- Single Family-Detached
- Sq.Ft.:
- 2,348
- Status:
- Active
- Beds:
- 4
- Year built:
- 1996
- Baths:
- 3.00
- MLS#:
- 2466475
- Subdivision:
- Clipper Estates
ADDITIONAL INFORMATION
Ready to enjoy yourself living the boat life? This is the place to be! On one of the largest lots in Clipper Estates with expansive water views, you'll have plenty of space to do just that. Well maintained 4BR/2.5BA home with separate dining room, open floorplan, gas fireplace, plenty of storage and room to entertain. Double car garage with a pass through door outback, along with a small workshop is there for your conveniecne, along with a brand new dock and boathouse. Roof is 4 years young. Let the sun come shining in to enjoy life on the water!
- Type:
- Single Family-Detached
- Sq.Ft.:
- 2,278
- Status:
- Active
- Beds:
- 4
- Lot size:
- 0.18 Acres
- Year built:
- 1994
- Baths:
- 3.00
- MLS#:
- 2466507
- Subdivision:
- Belair
ADDITIONAL INFORMATION
When space is what you need, this home is the choice worth making. The front porch is perfect for your rocking chairs or favorite outdoor furniture. A place for you to be drawn to and inviting for your guests. Designed with large living/dining combination, great kitchen space, plus a spacious den with fireplace downstairs. Off the den is the covered patio for keeping you cool in the summer or hosting a party. Upstairs are four bedrooms, plus a study nook. This home is located in in Belair Subdivision off Airport Rd. This area has restaurants, shopping, and is near the renowned Royal Golf Course.
- Type:
- Single Family-Detached
- Sq.Ft.:
- 1,188
- Status:
- Active
- Beds:
- 3
- Year built:
- 2024
- Baths:
- 2.00
- MLS#:
- 2466607
- Subdivision:
- Lakeshore Villages
ADDITIONAL INFORMATION
Step into the Callaway model. Complete with 3 bedrooms and 2 full bathrooms, this open concept offers ample entertainment space and a hint of seclusion all under one roof. A covered porch providing the perfect space for outdoor leisure. Stop by to see this beauty today!
- Type:
- Single Family-Detached
- Sq.Ft.:
- 1,188
- Status:
- Active
- Beds:
- 3
- Year built:
- 2024
- Baths:
- 2.00
- MLS#:
- 2466593
- Subdivision:
- Lakeshore Villages
ADDITIONAL INFORMATION
Introducing the Callaway, a charming 3-bedroom, 2-bathroom home with 1,188 square feet of thoughtfully designed living space, including a welcoming porch area. This is the Callaway, a charming 3-bedroom, 2-bathroom home with 1,188 square feet of thoughtfully designed living space, including a welcoming porch area. This cozy residence maximizes functionality and comfort, featuring an open-concept layout that seamlessly blends the eat-in kitchen and living area, perfect for modern living. The master bedroom boasts an en-suite bathroom, offering privacy and convenience. Two additional bedrooms provide flexibility for a home office or guest room. With no formal dining room, the living space is extended, allowing for versatile arrangements and a warm, inviting atmosphere. Step outside onto the inviting patio, perfect for outdoor dining, relaxation, and entertainment. Discover the perfect balance of indoor and outdoor living in this delightful home. This home balances character and functionality with its wide front porch, cozy cottage elements, and open layout. Schedule a tour to experience the Callaway today!
- Type:
- Single Family-Detached
- Sq.Ft.:
- 1,188
- Status:
- Active
- Beds:
- 3
- Year built:
- 2024
- Baths:
- 2.00
- MLS#:
- 2466584
- Subdivision:
- Lakeshore Villages
ADDITIONAL INFORMATION
Introducing the Callaway, a charming 3-bedroom, 2-bathroom home with 1,188 square feet of thoughtfully designed living space, including a welcoming porch area. This is the Callaway, a charming 3-bedroom, 2-bathroom home with 1,188 square feet of thoughtfully designed living space, including a welcoming porch area. This cozy residence maximizes functionality and comfort, featuring an open-concept layout that seamlessly blends the eat-in kitchen and living area, perfect for modern living. The master bedroom boasts an en-suite bathroom, offering privacy and convenience. Two additional bedrooms provide flexibility for a home office or guest room. With no formal dining room, the living space is extended, allowing for versatile arrangements and a warm, inviting atmosphere. Step outside onto the inviting patio, perfect for outdoor dining, relaxation, and entertainment. Discover the perfect balance of indoor and outdoor living in this delightful home. This home balances character and functionality with its wide front porch, cozy cottage elements, and open layout. Schedule a tour to experience the Callaway today!
- Type:
- Single Family-Detached
- Sq.Ft.:
- 1,188
- Status:
- Active
- Beds:
- 3
- Year built:
- 2024
- Baths:
- 2.00
- MLS#:
- 2466553
- Subdivision:
- Lakeshore Villages
ADDITIONAL INFORMATION
Introducing the Callaway, a charming 3-bedroom, 2-bathroom home with 1,188 square feet of thoughtfully designed living space, including a welcoming porch area. This is the Callaway, a charming 3-bedroom, 2-bathroom home with 1,188 square feet of thoughtfully designed living space, including a welcoming porch area. This cozy residence maximizes functionality and comfort, featuring an open-concept layout that seamlessly blends the eat-in kitchen and living area, perfect for modern living. The master bedroom boasts an en-suite bathroom, offering privacy and convenience. Two additional bedrooms provide flexibility for a home office or guest room. With no formal dining room, the living space is extended, allowing for versatile arrangements and a warm, inviting atmosphere. Step outside onto the inviting patio, perfect for outdoor dining, relaxation, and entertainment. Discover the perfect balance of indoor and outdoor living in this delightful home. This home balances character and functionality with its wide front porch, cozy cottage elements, and open layout. Schedule a tour to experience the Callaway today!
- Type:
- Single Family-Detached
- Sq.Ft.:
- 1,188
- Status:
- Active
- Beds:
- 3
- Year built:
- 2024
- Baths:
- 2.00
- MLS#:
- 2466546
- Subdivision:
- Lakeshore Villages
ADDITIONAL INFORMATION
Introducing the Callaway, a charming 3-bedroom, 2-bathroom home with 1,188 square feet of thoughtfully designed living space, including a welcoming porch area. This is the Callaway, a charming 3-bedroom, 2-bathroom home with 1,188 square feet of thoughtfully designed living space, including a welcoming porch area. This cozy residence maximizes functionality and comfort, featuring an open-concept layout that seamlessly blends the eat-in kitchen and living area, perfect for modern living. The master bedroom boasts an en-suite bathroom, offering privacy and convenience. Two additional bedrooms provide flexibility for a home office or guest room. With no formal dining room, the living space is extended, allowing for versatile arrangements and a warm, inviting atmosphere. Step outside onto the inviting patio, perfect for outdoor dining, relaxation, and entertainment. Discover the perfect balance of indoor and outdoor living in this delightful home. This home balances character and functionality with its wide front porch, cozy cottage elements, and open layout. Schedule a tour to experience the Callaway today!
- Type:
- Single Family-Detached
- Sq.Ft.:
- 1,188
- Status:
- Active
- Beds:
- 3
- Year built:
- 2024
- Baths:
- 2.00
- MLS#:
- 2466540
- Subdivision:
- Lakeshore Villages
ADDITIONAL INFORMATION
Introducing the Callaway, a charming 3-bedroom, 2-bathroom home with 1,188 square feet of thoughtfully designed living space, including a welcoming porch area. Live your life at , a new home in . This is the Callaway, a charming 3-bedroom, 2-bathroom home with 1,188 square feet of thoughtfully designed living space, including a welcoming porch area. This cozy residence maximizes functionality and comfort, featuring an open-concept layout that seamlessly blends the eat-in kitchen and living area, perfect for modern living. The master bedroom boasts an en-suite bathroom, offering privacy and convenience. Two additional bedrooms provide flexibility for a home office or guest room. With no formal dining room, the living space is extended, allowing for versatile arrangements and a warm, inviting atmosphere. Step outside onto the inviting patio, perfect for outdoor dining, relaxation, and entertainment. Discover the perfect balance of indoor and outdoor living in this delightful home. This home balances character and functionality with its wide front porch, cozy cottage elements, and open layout. Schedule a tour to experience the Callaway today!
- Type:
- Single Family-Detached
- Sq.Ft.:
- 1,600
- Status:
- Active
- Beds:
- 4
- Lot size:
- 0.23 Acres
- Year built:
- 1972
- Baths:
- 2.00
- MLS#:
- 2466398
- Subdivision:
- Lakewood
ADDITIONAL INFORMATION
Lovely 4BR/2BA in Lakewood Subdivision. AC is 2 years old, newer carpet, fenced yard. Located in the Heart of Slidell with easy access to interstate, schools, and hospitals. House is empty so easy to show. Please make appointments through ShowingTime.
$278,000
568 MARINA Drive Slidell, LA 70458
- Type:
- Single Family
- Sq.Ft.:
- 1,828
- Status:
- Active
- Beds:
- 3
- Year built:
- 1996
- Baths:
- 3.00
- MLS#:
- 2465407
- Subdivision:
- Eden Isles
ADDITIONAL INFORMATION
~LIVE LIKE YOU'RE ON VACATION ~ DIVE INTO WATERFRONT LIVING AT ITS FINEST IN THIS BEAUTIFUL 3 BEDROOM TOWNHOME WITH AMAZING WATER VIEWS ~ JUST A SHORT BOAT RIDE FROM LAKE PONCHARTRAIN W/ AMPLE FISHING, CRABBING & SHRIMPING OPPORTUNITIES MAKING IT A TRUE SPORTSMAN'S PARADISE ON A NAVIGABLE WATERWAY ~ BOASTING A BEAUTIFUL PRIMARY WITH DUAL VANITIES AND CLOSETS AND BEAUTIFUL WOOD FLOORS THROUGH-OUT ~ TAKE ADVANTAGE OF EASY ACCESS TO I-10 TO EXPLORE NEW ORLEANS LIKE A LOCAL OR VENTURE TO THE BEAUTIFUL MS GULF COAST FOR SOME REST AND RELAXATION ~
$205,000
116 NORMANDY Drive Slidell, LA 70458
- Type:
- Single Family-Detached
- Sq.Ft.:
- 1,895
- Status:
- Active
- Beds:
- 4
- Year built:
- 1975
- Baths:
- 2.00
- MLS#:
- 2466423
- Subdivision:
- Castle Manor
ADDITIONAL INFORMATION
**ASSUMABLE VA LOAN 2.25% RATE WITH APPROVED VA BUYER** Your very own tropical paradise in a well established neighborhood. An entertainers dream with its open floor plan, spacious kitchen, and sun-room with poolside views. Prime location, only minutes from hospital, grocery store, interstate and more. Flood zone X.
- Type:
- Single Family-Detached
- Sq.Ft.:
- 1,683
- Status:
- Active
- Beds:
- 4
- Year built:
- 2017
- Baths:
- 2.00
- MLS#:
- 2466869
- Subdivision:
- Lakeshore Villages
ADDITIONAL INFORMATION
Welcome to NORTHSHORE Living, newer home ready w/4bedrooms 2 baths, large garage with fully fenced rear yard. Come to the premiere living area in southern Louisiana. Area offers tremendous shopping, top rated schools, proximity to all types of fishing, and other recreational activities. Plus minutes away from the Gulf Coasts and other attractions of the Gulf area.
- Type:
- Single Family-Detached
- Sq.Ft.:
- 2,099
- Status:
- Active
- Beds:
- 4
- Lot size:
- 0.17 Acres
- Year built:
- 2018
- Baths:
- 2.00
- MLS#:
- 2466342
- Subdivision:
- Lakeshore Villages
ADDITIONAL INFORMATION
**SELLER IS OFFERING UP TO $5000 FOR ONE YEAR OF FLOOD INSURANCE OR ONE-POINT BUY DOWN!!** Look out to water views from your back porch in this beautiful spacious home. FLOOD ZONE X!! No flood insurance required. Wall of windows allowing natural light in the den and dining areas. Open floor plan from kitchen to dining, and to den. Kitchen has lots of cabinets, nice pantry, and the refrigerator stays. Primary bedroom includes the bathroom with tub and separate shower, and double sinks in the vanity. Huge walk through closet connects to the laundry room with washer and dryer. Community has many amenities: pool, playground clubhouse, fitness center, playgrounds, basketball, soccer, fishing pier and more! The garage is equipped with an electric car charger! Call me or your realtor to view this beautiful home.
- Type:
- Single Family-Detached
- Sq.Ft.:
- 1,364
- Status:
- Active
- Beds:
- 4
- Year built:
- 1981
- Baths:
- 2.00
- MLS#:
- 2465071
- Subdivision:
- Kingspoint
ADDITIONAL INFORMATION
Let's Turn Some Keys, Baby... Welcome Home your 4bedroom 2bath home is located in the desirable neighborhood of Kingspoint. Great home for 1st time homebuyers, growing families, or new families. Spacious rooms, sizable backyard, nice size closets, stainless steel appliances. MOTIVATED SELLER
- Type:
- Condo
- Sq.Ft.:
- 995
- Status:
- Active
- Beds:
- 2
- Lot size:
- 0.73 Acres
- Year built:
- 1982
- Baths:
- 2.00
- MLS#:
- 2466185
- Subdivision:
- Eden Isles
ADDITIONAL INFORMATION
Fantastic waterfront condo in The Moorings COA, in Slidell, LA! Enjoy your views from this 2BR, 1.5BA unit! Half bath downstairs. 2 Bedrooms and full bath located upstairs. Features recently updated floors, kitchen with granite counters, pantry, open living/dining area makes great for entertaining! Gated-Inground pool is located just outside the front door! Cozy back patio, and just steps from waterfront.
- Type:
- Condo
- Sq.Ft.:
- 995
- Status:
- Active
- Beds:
- 2
- Year built:
- 1982
- Baths:
- 2.00
- MLS#:
- NAB24005289
ADDITIONAL INFORMATION
Fantastic waterfront condo in The Moorings COA, in Slidell, LA! Enjoy your views from this 2BR, 1.5BA unit! Half bath downstairs. 2 Bedrooms and full bath located upstairs. Features recently updated floors, kitchen with granite counters, pantry, open living/dining area makes great for entertaining! Gated-Inground pool is located just outside the front door! Cozy back patio, and just steps from waterfront.
- Type:
- Single Family-Detached
- Sq.Ft.:
- 2,008
- Status:
- Active
- Beds:
- 4
- Baths:
- 3.00
- MLS#:
- 2465927
- Subdivision:
- Country Club
ADDITIONAL INFORMATION
Spacious home overlooking the 16th hole at Pinewood Country Club. Single story home has plenty of room to spread out with formal living room, dining room, breakfast room and den. Watch the golfers go by while enjoying your morning coffee on the screened-in porch. Generous storage space in house and attic. Kitchen is bright with room to move. Built-in oven and cooktop. Refrigerator stays. Bedrooms are spacious with ample closet space. Woodburning fireplace is waiting for your holiday decorations. Section of backyard is fenced. Bathtubs/showers have grab bars. Inside laundry room with built-in cabinets. Easy access to shopping, I-12 and quality schools. No flood history, flood zone C and flood insurance is optional. At this price, make a few updates and you'll have a real gem!

Information contained on this site is believed to be reliable; yet, users of this web site are responsible for checking the accuracy, completeness, currency, or suitability of all information. Neither the New Orleans Metropolitan Association of REALTORS®, Inc. nor the Gulf South Real Estate Information Network, Inc. makes any representation, guarantees, or warranties as to the accuracy, completeness, currency, or suitability of the information provided. They specifically disclaim any and all liability for all claims or damages that may result from providing information to be used on the web site, or the information which it contains, including any web sites maintained by third parties, which may be linked to this web site. The information being provided is for the consumer’s personal, non-commercial use, and may not be used for any purpose other than to identify prospective properties which consumers may be interested in purchasing. The user of this site is granted permission to copy a reasonable and limited number of copies to be used in satisfying the purposes identified in the preceding sentence. By using this site, you signify your agreement with and acceptance of these terms and conditions. If you do not accept this policy, you may not use this site in any way. Your continued use of this site, and/or its affiliates’ sites, following the posting of changes to these terms will mean you accept those changes, regardless of whether you are provided with additional notice of such changes. Copyright 2024 New Orleans Metropolitan Association of REALTORS®, Inc. All rights reserved. The sharing of MLS database, or any portion thereof, with any unauthorized third party is strictly prohibited.
 |
| IDX information is provided exclusively for consumers' personal, non-commercial use and may not be used for any purpose other than to identify prospective properties consumers may be interested in purchasing. The GBRAR BX program only contains a portion of all active MLS Properties. Copyright 2024 Greater Baton Rouge Association of Realtors. All rights reserved. |

This information comes from the Southwest Louisiana Association of REALTORS. This IDX information is provided exclusively for consumers’ personal, non-commercial use, it may not be used for any purpose other than to identify prospective properties consumers may be interested in purchasing, and that data is deemed reliable but is not guaranteed accurate by the MLS. Copyright 2024 Southwest Louisiana Association of REALTORS. All rights reserved.
Slidell Real Estate
The median home value in Slidell, LA is $251,500. This is lower than the county median home value of $273,300. The national median home value is $338,100. The average price of homes sold in Slidell, LA is $251,500. Approximately 63.48% of Slidell homes are owned, compared to 26.55% rented, while 9.97% are vacant. Slidell real estate listings include condos, townhomes, and single family homes for sale. Commercial properties are also available. If you see a property you’re interested in, contact a Slidell real estate agent to arrange a tour today!
Slidell, Louisiana has a population of 28,537. Slidell is less family-centric than the surrounding county with 25.24% of the households containing married families with children. The county average for households married with children is 31.4%.
The median household income in Slidell, Louisiana is $57,920. The median household income for the surrounding county is $70,986 compared to the national median of $69,021. The median age of people living in Slidell is 38 years.
Slidell Weather
The average high temperature in July is 90.8 degrees, with an average low temperature in January of 40.2 degrees. The average rainfall is approximately 61.7 inches per year, with 0.1 inches of snow per year.

