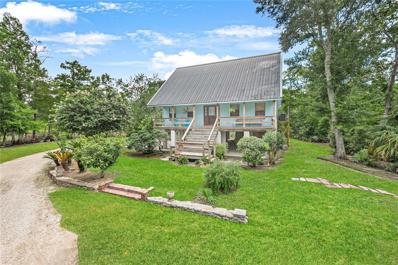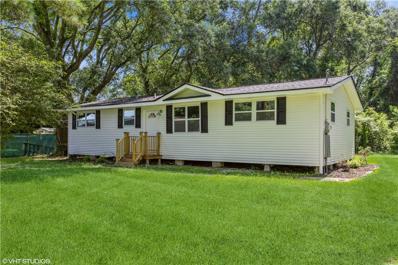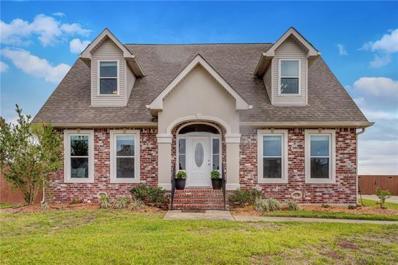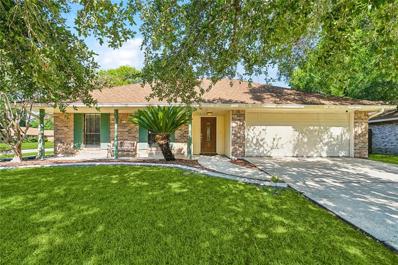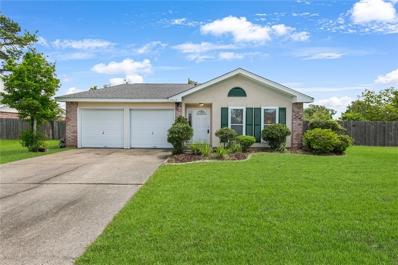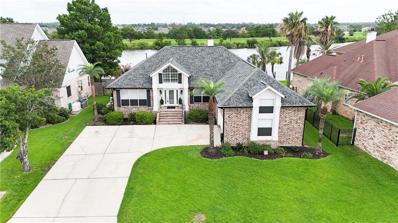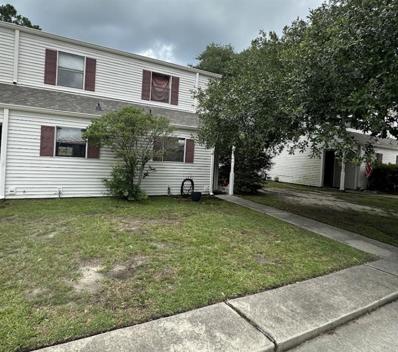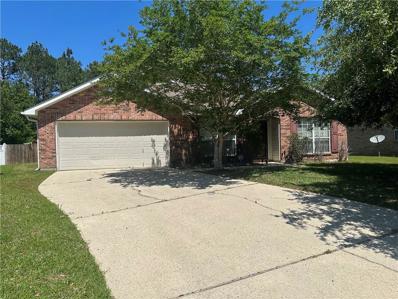Slidell LA Homes for Sale
- Type:
- Condo
- Sq.Ft.:
- 998
- Status:
- Active
- Beds:
- 2
- Year built:
- 1998
- Baths:
- 2.00
- MLS#:
- NAB24003978
ADDITIONAL INFORMATION
Waterfront living in beautiful Eden Isles! This gorgeous, renovated 2 bed, 2 bath second floor condo is ready for a new owner! Enjoy beautiful sunsets on the balcony overlooking the Harbor and the lake. Gorgeous new floors, granite counters, stainless appliances, open floorplan, beaming with natural light! Easy access to Lake Pontchartrain, less than 30 minutes to New Orleans, and easy ride to the Gulf Coast. 5 units in the complex, covered parking with designated parking spot. Roof approx 3 years old, water heater-2022! Make this your waterfront paradise! Call us today for your private tour!
- Type:
- Single Family-Detached
- Sq.Ft.:
- 2,400
- Status:
- Active
- Beds:
- 4
- Year built:
- 2005
- Baths:
- 3.00
- MLS#:
- 2456706
- Subdivision:
- Clipper Estates
ADDITIONAL INFORMATION
Welcome to this stunning 4-bedroom, 3-bathroom waterfront home. Walk through the lush tropical landscape to the elegant 8’ arched wooden doors. Inside, you’ll find an open floor plan with a gourmet kitchen featuring a granite island with a breakfast bar, stainless steel appliances, and ample cabinetry. Enjoy breathtaking waterfront views from the spacious living area and the covered patio for entertaining indoors or out. The main suite boasts double vanities, walk-in closets, and serene waterway views. An upstairs bedroom suite offers a full bath, sofa area, and an unforgettable view. This home also includes a two-car garage, a fenced-in yard, and two central AC systems for ultimate comfort. Newly added dock boosts recreational opportunities! Schedule your appointment today to experience this captivating home!
$280,000
500 RICHARDS Drive Slidell, LA 70461
- Type:
- Single Family-Detached
- Sq.Ft.:
- 1,827
- Status:
- Active
- Beds:
- 3
- Lot size:
- 1.63 Acres
- Year built:
- 2022
- Baths:
- 2.00
- MLS#:
- 2456649
- Subdivision:
- Avery
ADDITIONAL INFORMATION
Are you looking for a home that is secluded yet just minutes from city amenities? This 2022 custom built 3 bed/2 bath home plus office, offers a large open floorplan, endless cabinets, stainless steel appliances, an elevator, casement windows, tankless water heater and spray foam insulation throughout. This home also sits on 1.7 acres of land with amazing views from your front and back porches that over look your very own pond! This property not only features two sheds and gazebo, but also includes a shipping container for added versatility and storage! (Refrigerator, Washer, Dryer & Security System INCLUDED) Additionally, the seller is open to including a cleared 1.77-acre lot directly across the street and another 1.75 acre lot down the street for the right offer. Immerse yourself in the unique blend of tranquility and practicality offered by this exceptional home and additional land.
- Type:
- Single Family-Detached
- Sq.Ft.:
- 2,438
- Status:
- Active
- Beds:
- 4
- Lot size:
- 1.75 Acres
- Year built:
- 1990
- Baths:
- 3.00
- MLS#:
- 2456369
- Subdivision:
- Bayou Liberty
ADDITIONAL INFORMATION
MOTIVATED SELLER! PRICED BELOW RECENT APPRAISAL! This unique Acadian 4BR/2.5BA style home offers a touch of paradise. Located on 1.75 acres in Bayou Liberty Estates with NAVIGABLE WATERS and SECLUSION, the property features a canal on both sides, a huge 34 x 34 detached workshop (1,166.22 sq ft), 3 boat slips, and a boathouse with ample storage. The front and rear covered porches add to its charm, with an additional workshop beneath the home. The first level boasts an open kitchen with a breakfast bar area, new dishwasher, refrigerator, and includes a washer and dryer. The dining and living rooms feature a large gas/wood-burning double fireplace. The primary bedroom and laundry room are on the same level, with the primary bathroom offering cabinetry from an old aristocrat, a walk-in shower, and a separate jetted tub for relaxing. The second level includes three nicely sized bedrooms, a recreation room/office/playroom, new carpet, blinds in all rooms, and a large bathroom. Recent updates include two new central A/C units with a 10-year warranty, a new hot water heater, a new treatment plant, a surveillance system, brick steps for the front yard entrance, new laminate wood floors in the laundry room, roof maintenance with new screws and seals, and new gable flashing. The exterior has been pressure washed and sealed with waterproofing. This home is a must-see!
$145,900
60402 DONYA Street Slidell, LA 70460
- Type:
- Single Family-Detached
- Sq.Ft.:
- 1,222
- Status:
- Active
- Beds:
- 4
- Lot size:
- 0.47 Acres
- Year built:
- 1999
- Baths:
- 1.00
- MLS#:
- 2456353
- Subdivision:
- Brownsvillage
ADDITIONAL INFORMATION
REDUCED!!! Totally Remodeled!! Got goats, dogs, cats? Looking for a place to spread out just outside of town? Here is a fantastic opportunity for you! This charming home has a generous yard sitting on almost an half of acre with 2 entry driveways. Located on a dead end street. Featuring a new roof, new AC, new hot water heater, new flooring, new windows, new kitchen with SS appliances. New water well, new fixtures, and more! Come see today!
- Type:
- Single Family-Detached
- Sq.Ft.:
- 1,565
- Status:
- Active
- Beds:
- 3
- Lot size:
- 0.22 Acres
- Year built:
- 1992
- Baths:
- 2.00
- MLS#:
- 2456124
- Subdivision:
- Brookwood
ADDITIONAL INFORMATION
This 3-bedroom, 2-bathroom home with an in-ground pool is a fantastic opportunity for those looking to add their personal touch. Nestled in a desirable neighborhood, this property offers great potential with some TLC. With spacious bedrooms, a large living area and a backyard for entertaining, this home has endless potential.
$530,000
233 LEEDS Drive Slidell, LA 70461
- Type:
- Single Family-Detached
- Sq.Ft.:
- 3,976
- Status:
- Active
- Beds:
- 4
- Year built:
- 1998
- Baths:
- 5.00
- MLS#:
- 2456328
- Subdivision:
- Turtle Creek
ADDITIONAL INFORMATION
Location, Location, Location! This Beautiful two story double door entry house with oak floor foyer, situated on corner lot and located at establish subdivision. Easy access to interstate whether you need to travel to New Orleans or work @ Stennis in MS. This house is conveniently right. Looking that nearby hospitals this house it's just minutes away. This house has it all. 4 bedrooms 4.5 bath. The attic on the second floor can be turn into room as well as the formal living room can be turn another bedroom and has it own full-bath that can be total of 6 rooms. The master suite has walk-in closet , private balcony, has own wood burning fire place, ensuite bathroom with jetted tub .This house has installed fire sprinkler, Surround sound, intercom, Instant hot water dispenser for kitchen sink, garbage compactor, granite counter top, cooktop downdraft exhaust, 2 wood burning fire place, built in BBQ pit, new carpet and 4 year old roof. 2 unit AC changed 2023,Owner doesn't carry flood insurance. SOLD AS IS with waiver of redhibition.
$485,900
22 INLET COVE Loop Slidell, LA 70458
- Type:
- Single Family-Detached
- Sq.Ft.:
- 2,251
- Status:
- Active
- Beds:
- 3
- Lot size:
- 0.33 Acres
- Year built:
- 1994
- Baths:
- 2.00
- MLS#:
- 2456038
- Subdivision:
- Oak Harbor Inlets
ADDITIONAL INFORMATION
A stunning example of stylish and graceful living! Situated in the Oak Harbor Inlet, this pristine waterfront property offers the perfect blend of elegance and functionality. The home features wide plank floors and a grand 20-foot ceiling in the den, complemented by a wall of windows that seamlessly merge the indoor and outdoor spaces. The expansive windows not only flood the interior with natural light but also provide breathtaking views of the water, enhancing the serene and tranquil atmosphere. The kitchen is a dream come true for anyone who loves to cook and entertain boasting a hi-top breakfast bar with slab granite counters and a rustic backsplash. The professional stainless appliances, included a 5-burner gas stove, cater to all your culinary needs, while the two sinks, drop pendant lighting, and walk-in pantry add to functionality and charm. The sunny breakfast nook overlooks the water, providing a picturesque setting for your morning coffee or casual meals. Additionally, the separate formal dining room, adorned with a contemporary chandelier and double doors, offers versatility, easily transforming into an office or playroom as needed. The XL owner's suite is true retreat, featuring a frameless glass rain shower and a corner set soaker tub with a custom tile surround, great for unwinding after a long day. Beyond the luxurious interiors, this property boasts endless extras that make it an entertainer's paradise. The covered rocking chair front porch and enormous back deck offer ample outdoor living space, while the boat dock and hydraulic lift cater to boating enthusiasts. The garage and professional landscaping complete the package, ensuring that every aspect of the home is as functional as it is beautiful. Living at 22 Inlet Cove Loop means enjoying the ultimate lake life, where every day feels like a vacation.
- Type:
- Single Family-Detached
- Sq.Ft.:
- 1,394
- Status:
- Active
- Beds:
- 3
- Lot size:
- 0.17 Acres
- Year built:
- 1953
- Baths:
- 2.00
- MLS#:
- 2455724
- Subdivision:
- New Subdivision
ADDITIONAL INFORMATION
Fantastic Investment Opportunity within walking distance to Olde Town Slidell. This home has a great flow and many updates made in 2021, which include: new floors, windows, fans, fixtures and more. Centrally located, this 3 bedroom, 2 bath home offers a large living room, spacious master bedroom, inside laundry and NO carpet. Plenty of off-street parking available. Schedule your tour today!
- Type:
- Single Family-Detached
- Sq.Ft.:
- 2,685
- Status:
- Active
- Beds:
- 4
- Year built:
- 1988
- Baths:
- 2.00
- MLS#:
- 2453353
- Subdivision:
- Cross Gates
ADDITIONAL INFORMATION
Welcome to this charming 4-bedroom, 2-bathroom home with a bonus room in the serene Cross Gates neighborhood offering a peaceful retreat at the end of a quiet cul-de-sac. Stunning reclaimed heartwood pine flooring, elegant Venetian plaster walls, and a majestic cathedral ceiling are just some of the amenities this home offers. The kitchen features top-of-the-line DCS stainless appliances, a 6-burner gas cooktop, double ovens, and two pantries providing tons of space. Enjoy meals in your formal dining area or the second den and dining space. The spacious primary suite is a true sanctuary, with luxurious bathrooms boasting granite countertops, a separate garden tub, and a shower, and a huge walk in closet. Bonus room that can be used as an office, additional bedroom, playroom, etc. Outside, you’ll find a beautiful fenced in backyard complete with a portico and greenhouse. Plus, this home has never flooded. Assumable flood insurance available. Come and experience the beauty and tranquility of this Cross Gates gem! Sellers offering $10,000 dollars spend it your way. On discount points, closing cost, prepaids, ect.. with an accepted contract by the end of the year.
- Type:
- Single Family-Detached
- Sq.Ft.:
- 2,999
- Status:
- Active
- Beds:
- 3
- Lot size:
- 0.47 Acres
- Year built:
- 2003
- Baths:
- 5.00
- MLS#:
- 2455746
- Subdivision:
- Clipper Estates
ADDITIONAL INFORMATION
Owner financing available, approximately 20% down, 5.5% interest. Incredible home located in the gated, waterfront community of Clipper Estates near a cul-de-sac. This home is across the Grand Lagoon canal from The Pointe Marina. It’s just a few minutes to Lake Pontchartrain by boat. The fenced back yard features a boat lift and a dock, an in-ground pool and hot tub, a built-in barbeque grill, and a 35' x 12' covered patio with ceiling fans and a built-in fireplace. The second covered patio is 23' x 20' and 12' high. There is a detached, two story, garage in-law apartment with its own kitchen / living room area and bathroom. The second floor of the apartment could be used as a bedroom. The main kitchen is a showstopper with a large 6 burner stainless steel stove with double ovens. There's an additional oven and a microwave built into the beautiful brick accent wall, making this a baker’s paradise. The kitchen also features beautiful custom cabinets, a large pantry, granite counters tops and a 9' x 3.5' island. Recessed, LED lighting throughout. The formal dining room is off the kitchen at the front of the home. There is a laundry chute in the laundry room. The kitchen is open to the living room which has 2 fireplaces (one gas), a wet bar and beautiful wood laminate flooring. The windows across the back of the living room and kitchen offer a gorgeous waterfront view. The downstairs bedroom has a full bath and a walk-in closet. Upstairs, between the bedrooms, there is a 15'x 6' open area which could be used as an office, art studio or a gym. The primary bedroom is huge. It boasts beautiful wood laminate flooring, step-up ceiling, 2 closets and an ensuite bath with a double vanity and a separate shower. The bonus 18' x 15.5' Periwinkle room is accessed by a separate stairway and could be used as another bedroom, gym or game room. The Oak Harbor Golf Club is nearby. Stunning sunrises and sunsets. Close to I-10 and the Twin Span bridge. https://my.matterport.com/show/?m=F9ericR3woA&brand=0&mls=1&
$226,500
201 BLUEBIRD Drive Slidell, LA 70458
- Type:
- Single Family-Detached
- Sq.Ft.:
- 2,188
- Status:
- Active
- Beds:
- 4
- Lot size:
- 0.16 Acres
- Year built:
- 1974
- Baths:
- 2.00
- MLS#:
- 2455741
- Subdivision:
- Audubon
ADDITIONAL INFORMATION
Charming 4 bedroom, 2 bath home nestled on an oversized corner lot! With a stylish stucco and brick exterior, and a new roof overhead, it's as pretty as it is sturdy! Spacious front and back yards! Solar panels to keep your electric bill super low!! Located in X flood zone. Windows have a lifetime warranty and are only 2 years old! $8K offered by the sellers for closing costs and fence repair! Don't miss out on this Slidell delight! Assumable mortgage @ 3.75%!
- Type:
- Single Family-Detached
- Sq.Ft.:
- 1,951
- Status:
- Active
- Beds:
- 4
- Lot size:
- 0.19 Acres
- Year built:
- 1983
- Baths:
- 2.00
- MLS#:
- 2455528
- Subdivision:
- Lake Village
ADDITIONAL INFORMATION
Welcome to this spacious four-bedroom, two-bath home, situated on a desirable corner lot with sidewalks in the highly sought-after Northshore High School district. This home, lovingly maintained by the same family for 26 years, offers a blend of comfort and convenience. As you approach, you’ll be greeted by a lovely front porch, adding to the curb appeal and sets the tone for this delightful property. Upon entering, you’ll find a spacious foyer that leads to a formal living/dining combo or nice space for a den, great for entertaining family & friends. The living room has vaulted ceilings with accent beams and a cozy brick fireplace, providing a warm and inviting atmosphere. The efficient, step-saver kitchen includes a pantry, breakfast bar adjacent to a bright breakfast room with a bay window that offers a nice view of the privacy-fenced backyard complete with a 10 x 21 covered patio. The large primary ensuite features a Texas-style bathroom offering double sinks and two walk-in closets ensuring plenty of storage space. The additional bedrooms are generously sized, offering flexibility for family, guests, or a home office. Additionally, the home has a large indoor laundry room and a two-car garage. For those seeking comfort, a convenient location, and a welcoming community, you don’t want to miss the opportunity to make this gem your own!
- Type:
- Single Family-Detached
- Sq.Ft.:
- 1,839
- Status:
- Active
- Beds:
- 4
- Lot size:
- 0.17 Acres
- Year built:
- 2024
- Baths:
- 3.00
- MLS#:
- NO2024012151
- Subdivision:
- Crosswind Cove
ADDITIONAL INFORMATION
Awesome builder rate + choose 2 of the following free: front gutters, refrigerator, smart home package, or window blinds. Restrictions apply. Brand NEW Construction built by DSLD HOMES in Crosswind Cove, located off Airport Road in Slidell. The WENTWORTH IV G has a 2 story open floor plan with 4 bedrooms & 2.5 bathrooms. This home includes upgraded cabinets & LED canned lighting. Special features: granite counters, undermount sinks, luxury vinyl plank flooring in living room & wet areas, large walk-in closet, garden tub & separate shower in primary bedroom, smart connect Wi-Fi thermostat, LED lighting throughout, Low E tilt-in windows, tank-less gas water heater, fully sodded yard with seasonal landscaping package & so much more!
- Type:
- Single Family-Detached
- Sq.Ft.:
- 1,740
- Status:
- Active
- Beds:
- 3
- Lot size:
- 0.24 Acres
- Year built:
- 1991
- Baths:
- 2.00
- MLS#:
- 2455422
- Subdivision:
- Eden Isles
ADDITIONAL INFORMATION
Waterfront living in this adorable home, what could be better?! This precious 3 bed/2 bath house is ready for you to call it your own. Spacious living room with a recently updated kitchen with beautiful cabinets and granite countertops. Dining room could be used as an office or extra bedroom if needed. Roof is 2 years young. Come check out this home and enjoy living on the water!
$199,999
37606 NUEVO Street Slidell, LA 70458
Open House:
Wednesday, 1/8 11:00-1:00PM
- Type:
- Single Family-Detached
- Sq.Ft.:
- 1,416
- Status:
- Active
- Beds:
- 3
- Lot size:
- 0.13 Acres
- Year built:
- 2003
- Baths:
- 2.00
- MLS#:
- 2454897
- Subdivision:
- Sp Trail Highlands
ADDITIONAL INFORMATION
Welcome!! This charming 3-bedroom, 2-bathroom home sits on a spacious quiet dead end corner lot with tons of additional parking. Inside, you'll find recently updated air conditioning units installed in August 2021 to keep you cool all year round. The kitchen boasts elegant granite countertops and custom cabinets. Enjoy cozy evenings by the fireplace in the living with tray ceilings and built-in custom cabinetry. Imagine relaxing in the jacuzzi tub after a long day, with his and her walk-in closets providing plenty of space for your wardrobe in the primary. Step outside onto the covered back patio, overlooking a fully fenced in backyard that's great for pets or outdoor gatherings. Fritchie Park is within walking distance and offers ball fields, soccer fields, disc golf, a dog park, a playground and more. Home is minutes from the interstate, making your commute a breeze, conveniently located to shopping, restaurants, and entertainment. Public school, and lots of options of Private schools within close proximity to this property. LOW ASSUMABLE FLOOD INSURANCE! SELLER TO REPLACE ROOF WITH A FULL PRICE OFFER!
$775,000
1258 Cutter Cove Slidell, LA 70458
- Type:
- Single Family-Detached
- Sq.Ft.:
- 3,325
- Status:
- Active
- Beds:
- 3
- Lot size:
- 0.54 Acres
- Year built:
- 2008
- Baths:
- 4.00
- MLS#:
- 2024011973
- Subdivision:
- Clipper Estates
ADDITIONAL INFORMATION
Spectacular waterfront home in gated community with high end finishes throughout. The huge gourmet kitchen has all stainless-steel appliances, double ovens and dishwashers, 6 burner gas stove with pot filler, warming drawer and large walk-in pantry. The open concept layout seamlessly connects the kitchen, dining areas, and family living space which makes entertaining a breeze. The living area has a gorgeous carved stone fireplace and includes a built-in entertainment center and a media closet for connected, whole home entertaining. The spacious master bedroom has a huge bath with travertine finishes throughout, double vanities, recessed travertine shower and jetted tub. It also includes walk-in his and her closets which have floor to ceiling built-in shelving. Down the hall is another bedroom perfect for a home office with a full bath close by. The grand winding staircase leads to a game room with nothing spared. The copper top bar includes a built-in wine fridge and ice maker with an abundance of cabinetry. Off of the game room area is another bedroom with a full bath, accessible from both. French doors lead from the game room to a balcony overlooking the pool which can be accessed by the spiral staircase. The upstairs area also has easy access to the heavily insulated attic accessible from 2 separate doors. Top of the line finishes include hickory wood floors with stone/tile in wet areas, plantation shutters, and built-in speakers inside and out. The pool and spa make outdoor entertaining easy and the whole house generator provides added peace of mind. The boathouse has a motorized lift and is next to a 36’ slip with deep water access to Lake Pontchartrain and restaurants which are a short boat ride away. The oversized 2 car garage has a shop area with a full bath that is accessible from the back yard. All of this and only a 30-minute drive to downtown New Orleans. This home is move-in ready and truly has it all!
- Type:
- Single Family-Detached
- Sq.Ft.:
- 2,731
- Status:
- Active
- Beds:
- 5
- Year built:
- 1997
- Baths:
- 3.00
- MLS#:
- 2453098
- Subdivision:
- Meadow Lake
ADDITIONAL INFORMATION
Welcome to 3502 Meadow Lake Drive West in Slidell, Louisiana. This stunning 5 bed 3 bath home in sought after neighborhood includes 2 Primary Suites, whether you are accommodating guests with ease or a have growing family they hold endless potential. Enjoy the versatility of a bonus room for either work or play, dedicated office space, large living area with vaulted ceilings, & corner fireplace. Step outside to discover a spacious backyard featuring a basketball half-court on a 6 inch slab, great for sports enthusiasts and outdoor gatherings. Complete with a screened-in back patio, this residence seamlessly blends comfort, functionality, and entertainment possibilities for every lifestyle.
$539,000
58 INLET Drive Slidell, LA 70458
- Type:
- Single Family-Detached
- Sq.Ft.:
- 2,761
- Status:
- Active
- Beds:
- 4
- Year built:
- 1994
- Baths:
- 3.00
- MLS#:
- 2454863
- Subdivision:
- Oak Harbor Inlets
ADDITIONAL INFORMATION
Luxury waterfront home for sale, Gated community, this stunning property features a 4 bedroom and 3 baths with a recently updated gourmet kitchen with abundant cabinets and Beautiful wood floors throughout. The highlight is the spacious primary bedroom with views of the water also recently renovated bath to resemble a spa-like retreat . . . Outside you will find a new deck and a boathouse that overlooks the tranquil waterfront, perfect for enjoying peaceful sunsets. This home offers the ideal blend of luxury, comfort, and breathtaking natural views-a rare find in an exclusive gated community. New a/c units inside and outside..Roof 2022,New gas hot water heater 2023, New carpet and tile 2024, New front door and back door 2024, New rear deck 2024 This is is a must see..
- Type:
- Condo
- Sq.Ft.:
- 1,200
- Status:
- Active
- Beds:
- 2
- Year built:
- 1984
- Baths:
- 2.00
- MLS#:
- 2454744
- Subdivision:
- Royal Gardens
ADDITIONAL INFORMATION
Investor special in Royal Gardens Condominiums. End unit on the Royal Golf Course. Included in the dues are the following; water, sewer, trash service, lawn care, termite protection, exterior building and common area maintenance, property insurance master policy (studs out), and swimming pool.
- Type:
- Single Family-Detached
- Sq.Ft.:
- 1,003
- Status:
- Active
- Beds:
- 2
- Lot size:
- 0.41 Acres
- Year built:
- 1983
- Baths:
- 1.00
- MLS#:
- 2454387
- Subdivision:
- Not a Subdivision
ADDITIONAL INFORMATION
Nestled in a serene area, this two-bedroom, one-bath home is a diamond in the rough, brimming with potential for those with a vision and a bit of elbow grease. Step inside, and you’ll find a space that yearns for some tender loving care and promises to reward you with a cozy haven once revitalized. This house is more than just a project; it’s an opportunity to create a personalized space that reflects your taste and lifestyle. Whether you're an investor looking for your next venture or a 1st time homebuyer ready to put in some sweat equity, this property is a blank canvas ready to become your masterpiece. Embrace the challenge and imagine the possibilities! Sold As is, inspection for buyer's knowledge.
- Type:
- Single Family-Detached
- Sq.Ft.:
- 3,229
- Status:
- Active
- Beds:
- 5
- Lot size:
- 0.34 Acres
- Year built:
- 2001
- Baths:
- 3.00
- MLS#:
- 2454312
- Subdivision:
- Turtle Creek
ADDITIONAL INFORMATION
CUSTOM 3 WAY SPLIT FLOOR PLAN 5 BEDROOM, 3 BATHROOM HOME IN DEMAND TURTLE CREEK SUBDIVISION; INVITING & ELEGANT FRENCH DESIGN; HARDWOOD & CERAMIC TILE FLOORING THRUOUT; FOYER & DINING ROOM OPEN TO DEN WITH 11' CEILINGS, WALL OF WINDOWS ACROSS REAR, CROWN MOULDING, BUILT-INS ON EITHER SIDE OF GAS FIREPLACE; KITCHEN OPEN TO DEN WITH GRANITE COUNTER TOPS, BREAKFAST BAR, EAT-IN KITCHEN, MODERN BLACK APPLIANCES, CORNER SINK WITH WINDOWS, 2 PANTRIES & 42" CABINETS; 17'X14' MASTER BEDROOM WITH CROWN MOULDING & TREY CEILING; DOUBLE DOORS LEADING TO MASTER BATH WITH 4' SHOWER WITH GLASS DOOR, WHIRLPOOL TUB, 2 VANITIES, MAKEUP COUNTER & 2 WALK-IN CLOSETS; LARGE 17.8' X 14.9' GUEST SUITE ON REAR RIGHT SIDE WITH PRIVATE BATH WOULD MAKE GREAT OFFICE OR MEDIA ROOM; 3 ADDITIONAL BEDROOMS & BATHROOM ON LEFT SIDE; 300 SF SUNROOM WITH MINI SPLIT HVAC (NOT PART OF LIVING AREA SF); STAMPED CONCRETE PATIO; VINYL FENCE & STORAGE BUILDING; FLOOD ZONE C; NEW ROOF; NEWER APPLIANCES, WINDOWS & HVAC; HOUSE IS IN PRISTINE CONDITION.
$239,000
1004 EBAN Court Slidell, LA 70460
- Type:
- Single Family-Detached
- Sq.Ft.:
- 1,803
- Status:
- Active
- Beds:
- 4
- Lot size:
- 0.25 Acres
- Year built:
- 2004
- Baths:
- 2.00
- MLS#:
- 2454537
- Subdivision:
- Belair
ADDITIONAL INFORMATION
If you are looking for a cul-de-sac lot with a large fenced yard, a community with a pool, tennis courts, and a clubhouse, and a home that has never flooded, then look no more. This great Crestwood II model is perfectly located for you. Easy interstate access for the commuter or traveler. Close to shopping and dining. Spacious living room with fireplace, formal dining room, and a great open kitchen. New flooring in living, dining, and bedrooms.
$640,000
558 N CALEB Drive Slidell, LA 70461
- Type:
- Single Family-Detached
- Sq.Ft.:
- 2,843
- Status:
- Active
- Beds:
- 4
- Lot size:
- 0.41 Acres
- Year built:
- 2020
- Baths:
- 3.00
- MLS#:
- 2454480
- Subdivision:
- Turtle Creek
ADDITIONAL INFORMATION
Gorgeous, 4 year young brick home on extra large flood zone C corner lot with your own private backyard oasis that includes an inground saltwater pool, a spa and beautiful landscaping. The open floorplan boasts painted brick walls, wood beams, huge windows, triple French doors, quartz countertops, white shaker-style cabinets with soft-close, open shelving, stainless appliances, tray ceilings, a large kitchen island with extra storage and seating, ceiling fans in all the bedrooms, and durable, luxury vinyl plank floors throughout the house. NO CARPET!!! The primary bathroom includes a soaker tub, a separate glass shower, and double vanity sinks. The primary bedroom has a huge walk-in closet with shelving for the organization of all your clothing, shoes and accessories. The extra bathroom has beautifully tiled floors, and a large vanity with dual sinks. There are two well functioning HVAC units that can each be controlled by the Vivent Security System. There are French drains in the back of the house and down the sides of the house to the street. The pool depth is 3.5 feet to 4.5 feet. The pool has a large tanning ledge that fits three tanning chairs and has two holes for umbrellas. The current owners have had the roof replaced with fortified shingles, which allows for a large discount on home owner's insurance. The fence, gutters and garage door are also brand new. The fence and both the front and side doors have been freshly stained. There is a home warranty in place that also covers the pool and spa that will be transferred to the buyer of the property. The home includes an extra parking pad, a circular driveway in the front of the home, a rear yard access fence, and 1,700 square feet of pavers around the pool and spa. The huge spa has seats on all four sides, 10 jets, and a nine foot wide waterfall spillover. Owner willing to do Bond for Deed with significant down payment. Contact listing agent for details.
$247,900
431 GRAFTON Drive Slidell, LA 70458
- Type:
- Single Family-Detached
- Sq.Ft.:
- 2,070
- Status:
- Active
- Beds:
- 4
- Lot size:
- 0.27 Acres
- Year built:
- 1980
- Baths:
- 2.00
- MLS#:
- 2454111
- Subdivision:
- Tanglewood
ADDITIONAL INFORMATION
Ample Space both inside and out! This home is located on an oversized corner lot featuring a 2 car Garage, an RV Hookup, covered front porch and an expansive covered patio in the back. The lush green backyard is enclosed with wooden privacy fencing. When you step inside, you are greeted by easy to maintain Luxury Vinyl Plank flooring, an open floorplan that features a large woodburning brick fireplace in the living area, an eat in kitchen and formal dining room. Save on your electric bill with the latest energy efficient upgrades such as double pane windows (2022), HVAC System (2021) and Water Heater (2019). The primary bedroom features a comfortable en suite bathroom with dual sink vanity and two large walk in closets. This home is within quick walking distance to the john Slidell park walking trail and features a neighborhood pool with affordable membership. This home is located in the preferred X flood zone. Seller is motivated to sell, bring all offers! Be sure to schedule your private showing today!

This information comes from the Southwest Louisiana Association of REALTORS. This IDX information is provided exclusively for consumers’ personal, non-commercial use, it may not be used for any purpose other than to identify prospective properties consumers may be interested in purchasing, and that data is deemed reliable but is not guaranteed accurate by the MLS. Copyright 2024 Southwest Louisiana Association of REALTORS. All rights reserved.

Information contained on this site is believed to be reliable; yet, users of this web site are responsible for checking the accuracy, completeness, currency, or suitability of all information. Neither the New Orleans Metropolitan Association of REALTORS®, Inc. nor the Gulf South Real Estate Information Network, Inc. makes any representation, guarantees, or warranties as to the accuracy, completeness, currency, or suitability of the information provided. They specifically disclaim any and all liability for all claims or damages that may result from providing information to be used on the web site, or the information which it contains, including any web sites maintained by third parties, which may be linked to this web site. The information being provided is for the consumer’s personal, non-commercial use, and may not be used for any purpose other than to identify prospective properties which consumers may be interested in purchasing. The user of this site is granted permission to copy a reasonable and limited number of copies to be used in satisfying the purposes identified in the preceding sentence. By using this site, you signify your agreement with and acceptance of these terms and conditions. If you do not accept this policy, you may not use this site in any way. Your continued use of this site, and/or its affiliates’ sites, following the posting of changes to these terms will mean you accept those changes, regardless of whether you are provided with additional notice of such changes. Copyright 2024 New Orleans Metropolitan Association of REALTORS®, Inc. All rights reserved. The sharing of MLS database, or any portion thereof, with any unauthorized third party is strictly prohibited.
 |
| IDX information is provided exclusively for consumers' personal, non-commercial use and may not be used for any purpose other than to identify prospective properties consumers may be interested in purchasing. The GBRAR BX program only contains a portion of all active MLS Properties. Copyright 2024 Greater Baton Rouge Association of Realtors. All rights reserved. |
Slidell Real Estate
The median home value in Slidell, LA is $251,500. This is lower than the county median home value of $273,300. The national median home value is $338,100. The average price of homes sold in Slidell, LA is $251,500. Approximately 63.48% of Slidell homes are owned, compared to 26.55% rented, while 9.97% are vacant. Slidell real estate listings include condos, townhomes, and single family homes for sale. Commercial properties are also available. If you see a property you’re interested in, contact a Slidell real estate agent to arrange a tour today!
Slidell, Louisiana has a population of 28,537. Slidell is less family-centric than the surrounding county with 25.24% of the households containing married families with children. The county average for households married with children is 31.4%.
The median household income in Slidell, Louisiana is $57,920. The median household income for the surrounding county is $70,986 compared to the national median of $69,021. The median age of people living in Slidell is 38 years.
Slidell Weather
The average high temperature in July is 90.8 degrees, with an average low temperature in January of 40.2 degrees. The average rainfall is approximately 61.7 inches per year, with 0.1 inches of snow per year.



