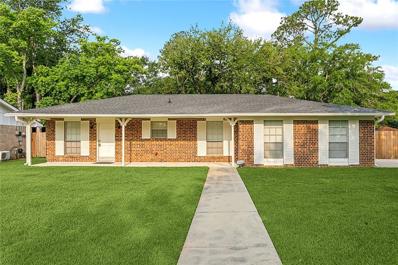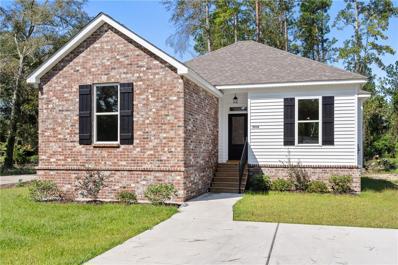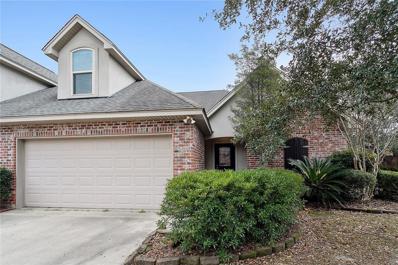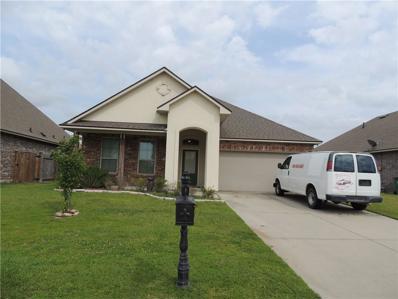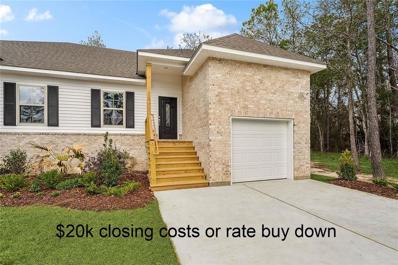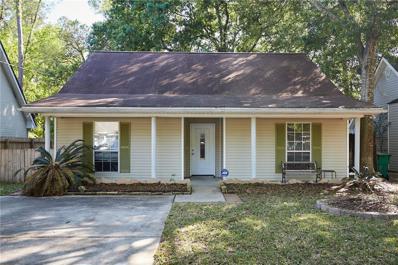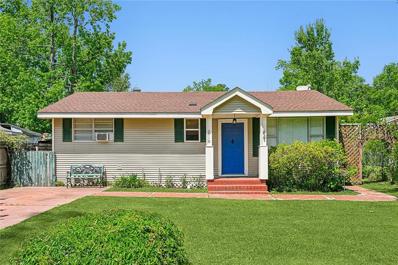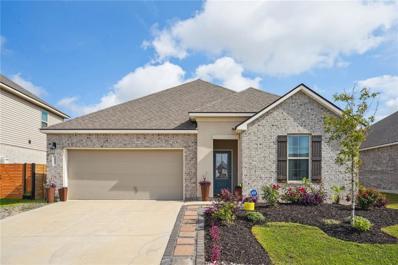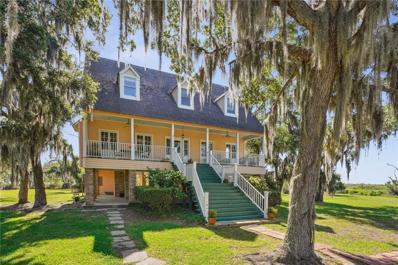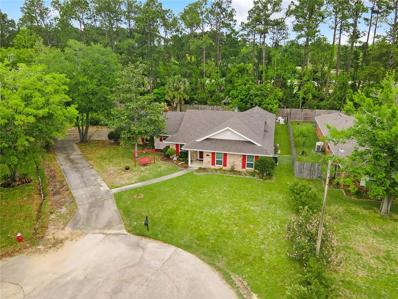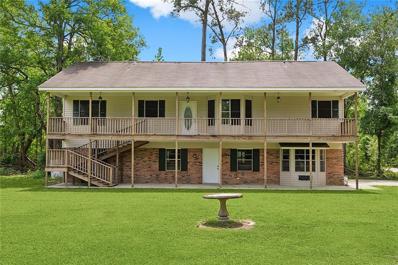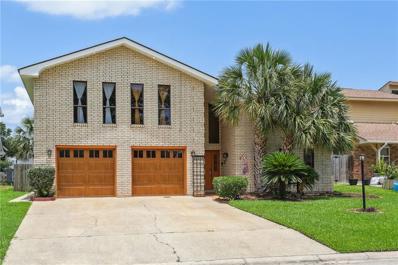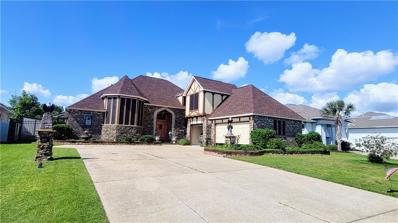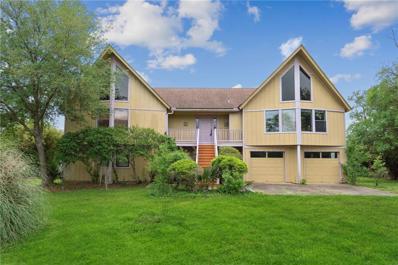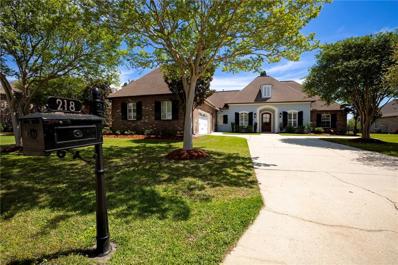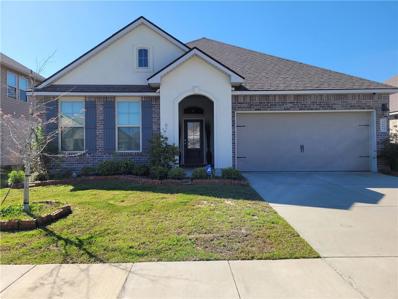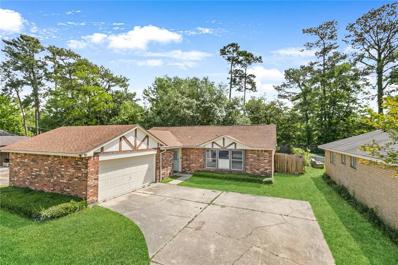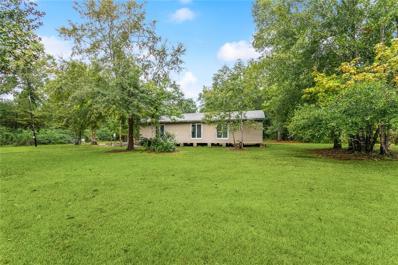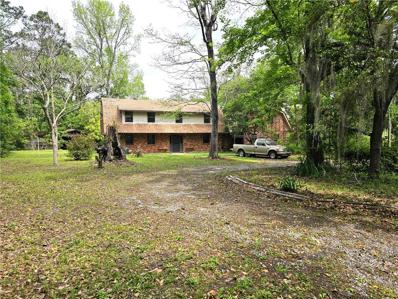Slidell LA Homes for Sale
- Type:
- Single Family-Detached
- Sq.Ft.:
- 1,552
- Status:
- Active
- Beds:
- 4
- Year built:
- 1988
- Baths:
- 2.00
- MLS#:
- 2448634
- Subdivision:
- Carolyn Park
ADDITIONAL INFORMATION
WELL MAINTAINED AND UPDATED HOME ON OVERSIZED CORNER LOT, 4 BEDROOM, 2 FULL BATHS, HOME FEATURES LIVING ROOM, DEN AND DINING AREA, UPDATED KITCHEN CABINETS, BATH VANITIES AND CUSTOM MASTER SHOWER. ALL FLOORING REPLACED IN 2020, NO CARPET, ROOF REPLACED IN JANUARY 2022, WATER HEATER 2020, NEW ELECTRICAL PANEL 2020, TOTAL SQUARE FOOTAGE 2186, HOME NEVER FLOODED, LARGE FENCED IN YARD WITH BEAUTIFUL SHADED TREES.
$225,000
57445 CEDAR Avenue Slidell, LA 70461
- Type:
- Single Family-Detached
- Sq.Ft.:
- 1,281
- Status:
- Active
- Beds:
- 3
- Year built:
- 2024
- Baths:
- 2.00
- MLS#:
- 2448089
- Subdivision:
- Beverly Hills
ADDITIONAL INFORMATION
Nearly completed construction by Custom Craft Homes. Open floor plan w/ 10' ceilings & spacious living area. Modern design w/ stainless appliances & granite countertops. Crown moulding & beautiful trey ceiling in primary bedroom. Garden tub and double vanity in primary bath. Laminate flooring throughout. Walk-in pantry & large laundry. This property is located minutes from the Fremaux shopping center and in a highly sought after school district.
- Type:
- Condo
- Sq.Ft.:
- 1,570
- Status:
- Active
- Beds:
- 3
- Year built:
- 2006
- Baths:
- 2.00
- MLS#:
- 2448334
- Subdivision:
- Cornerstone Condominiums
ADDITIONAL INFORMATION
Very well maintained condo located in a quite cul-de-sac. This property is minutes from shopping, dining, and allows easy access to interstate.The property features granite countertops, crown moulding, and wood burning fireplace. The primary suite has double closets separate tub and shower. This property is very spacious with all new energy efficient windows in 2023. New A/c 2023
$300,000
249 E LAKE Drive Slidell, LA 70461
- Type:
- Single Family-Detached
- Sq.Ft.:
- 1,584
- Status:
- Active
- Beds:
- 4
- Year built:
- 2017
- Baths:
- 2.00
- MLS#:
- 2448121
- Subdivision:
- Lakeshore Villages
ADDITIONAL INFORMATION
Looking for a 4 bedroom/2 bath home with an open floor plan. This is the one. Patio and porch included. Garden tub and free standing shower. Community pool and playground. Beautiful view of the canal in the backyard. X-flood zone.
- Type:
- Condo
- Sq.Ft.:
- 1,317
- Status:
- Active
- Beds:
- 2
- Year built:
- 2024
- Baths:
- 2.00
- MLS#:
- 2447662
- Subdivision:
- Cornerstone Condominiums
ADDITIONAL INFORMATION
***$20K CLOSING COSTS OR RATE BUY DOWN*** NEW CONSTRUCTION 2 BEDROOM/2 BATHROOM FLOOR PLAN IN ESTABLISHED NEIGHBORHOOD; CONVENIENT TO EVERYTHING; LARGE GREAT ROOM WITH TREY CEILING AND CROWN MOLDING, EXTRA LARGE KITCHEN WITH ISLAND, BREAKFAST BAR, GRANITE COUNTERTOPS, SS APPLIANCES AND BEAUTIFUL WHITE DECORATOR CABINETS; TREY CEILINGS IN MASTER; MASTER BATH HAS SOAKER TUB, SEPARATE TILED SHOWER WITH FRAMELESS GLASS DOOR AND 2 LARGE WALK-IN CLOSETS; COVERED SIDE PORCH;LARGE LAUNDRY
$185,000
2517 ORIOLE Street Slidell, LA 70460
- Type:
- Single Family-Detached
- Sq.Ft.:
- 1,300
- Status:
- Active
- Beds:
- 3
- Lot size:
- 0.16 Acres
- Year built:
- 1999
- Baths:
- 2.00
- MLS#:
- 2447022
- Subdivision:
- Ozone Woods
ADDITIONAL INFORMATION
Lovely 3 bedroom, 2 full bath home awaiting a new family. The large primary bedroom includes a wall mounted television, tray ceilings and an ensuite bathroom. Other amenities include a beautiful wood burning fireplace and floating shelves in the living room, and tile floors in the kitchen, bathrooms, foyer and hallway. If you love to spend time outdoors, you'll love the front porch and the beautiful covered back patio. Lots of parking available in the 18' driveway and the backyard has a 15' x 10' slab, ready for you to add your shed. Plus, all appliances currently in the home remain including the refrigerator and microwave! Schedule your appointment now to come see all this home has to offer! Please note: The Listing Agent is related to the Seller.
- Type:
- Single Family-Detached
- Sq.Ft.:
- 2,055
- Status:
- Active
- Beds:
- 3
- Year built:
- 2003
- Baths:
- 3.00
- MLS#:
- 2446960
- Subdivision:
- Sterling Oaks
ADDITIONAL INFORMATION
Welcome to your new home sweet home in the charming Sterling Oaks Subdivision! This beautiful 2-story home boasts all the comforts and conveniences you could desire. New roof installed 2023. Flood insurance is optional. Step inside and be greeted by the inviting warmth of brand new floors that gleam underfoot, leading you through a spacious layout that's great for both relaxation and entertaining. The fresh paint throughout the home provides a clean canvas for your personal style to shine. The heart of the home is found in the well-appointed kitchen, where gleaming countertops, modern appliances, and ample cabinet space await your culinary creations. Enjoy casual meals in the adjacent dining area or gather with loved ones in the cozy living room, bathed in natural light streaming through large windows. Upstairs, you'll find a peaceful retreat in the three generously-sized bedrooms, each offering plush carpeting, ample closet space, and plenty of room to unwind after a long day. The master suite features its own private bath, offering a tranquil oasis to relax and rejuvenate. There is also space available for a home office on the first floor just off the kitchen. Outside, a spacious backyard beckons for outdoor gatherings, gardening, or simply soaking up the sunshine. This home truly offers the best of both indoor and outdoor living. Located in the sought-after Sterling Oaks Subdivision, you'll enjoy the tranquility of suburban living while still being just minutes away from shopping, dining, parks, and top-rated schools. Don't miss your chance to make this delightful residence your own – schedule your showing today!
$378,900
100 S PEARL Street Slidell, LA 70461
- Type:
- Single Family-Detached
- Sq.Ft.:
- 3,000
- Status:
- Active
- Beds:
- 4
- Lot size:
- 1 Acres
- Year built:
- 1983
- Baths:
- 3.00
- MLS#:
- 2441161
- Subdivision:
- River Oaks
ADDITIONAL INFORMATION
Beautiful "Quality Construction" home with 4 bedrooms, 3 baths, on acre lot with 7 registered oak trees. This home just got a brand-new roof 11/2024! This home offers a separate beautiful dining room with French doors for entertaining your guests as you walk in. The primary bedroom along with one additional room is located downstairs, while upstairs you will find two bedrooms and a loft that can be used as a game room or for entertaining. There is a large wooden deck on the back of the house for barbecuing and gatherings with an aluminum fence surrounding it. It also offers a double car garage with another double car garage that could hold camper/RV. This home is absolutely beautiful inside and out with tons of storage space and endless possibilities! With a little TLC this beauty could make all your dreams come true! Home is located in demand school district and just minutes away from neighborhood boat launch. Flood Insurance is low and assumable. Call for your appointment today!
- Type:
- Single Family-Detached
- Sq.Ft.:
- 1,985
- Status:
- Active
- Beds:
- 4
- Year built:
- 1982
- Baths:
- 2.00
- MLS#:
- 2445606
- Subdivision:
- Cross Gates
ADDITIONAL INFORMATION
STOP, LOOK, BUY! Beautiful Cross Gates home situated on a cul-de-sac lot with park like feeling. This four bedroom, two bath home has been lovingly updated and cared for. Water-resistant vinyl and ceramic tile make keeping the floors clean as easy as a summer breeze. The roof was replaced in 2024 Windows have a transferable warranty for new owners. Flood Zone X and current owners' flood policy is assumable. Pentair UV water system and security camera system will stay.
- Type:
- Single Family-Detached
- Sq.Ft.:
- 1,266
- Status:
- Active
- Beds:
- 2
- Lot size:
- 0.17 Acres
- Year built:
- 1954
- Baths:
- 2.00
- MLS#:
- 2445663
- Subdivision:
- Ozone Woods
ADDITIONAL INFORMATION
Great customized house in Ozone Woods. 2 bedroom, 2 bath. The primary enlarged to have huge walk-in closet. The kitchen and dining area enlarged. No carpet, like new vinyl plank. Covered back entrance overlooks large yard with workshop/storage shed. There are fig and kumquat trees in back. Bayou Liberty Water.
- Type:
- Single Family-Detached
- Sq.Ft.:
- 2,088
- Status:
- Active
- Beds:
- 4
- Year built:
- 2021
- Baths:
- 3.00
- MLS#:
- 2445393
- Subdivision:
- Lakeshore Villages
ADDITIONAL INFORMATION
Welcome to your dream home! Nestled in a serene neighborhood of Lakeshore Villages, this immaculate residence offers the perfect blend of comfort, style, and functionality. Step inside to discover a meticulous maintained and spacious layout boasting 4 bedrooms, 3 full bathrooms, plus a versatile bonus room. Kitchen features granite countertops, stainless steel appliances, gas stove, and pantry. Equipped with Smart Alarm System and Tankless Water Heater. Primary bedroom features large walk-in closet. Covered patio. Flood Zone X. Experience resort-style living with amenities like a clubhouse, tennis courts, soccer fields, a fabulous pool area, and a state-of-the-art gym. Listing Agent is related to Owner. Schedule a Private Showing today!
- Type:
- Single Family-Detached
- Sq.Ft.:
- 900
- Status:
- Active
- Beds:
- 2
- Lot size:
- 1 Acres
- Year built:
- 1960
- Baths:
- 1.00
- MLS#:
- 2445172
- Subdivision:
- Slidell Manor
ADDITIONAL INFORMATION
Corner lot being sold as a tear down.
$699,000
57184 MAYER Drive Slidell, LA 70460
- Type:
- Single Family-Detached
- Sq.Ft.:
- 2,622
- Status:
- Active
- Beds:
- 3
- Lot size:
- 3.67 Acres
- Year built:
- 1981
- Baths:
- 4.00
- MLS#:
- 2444383
- Subdivision:
- Bayou Paquet
ADDITIONAL INFORMATION
Introducing the exquisite estate of Petit Chêne, nestled along the serene waters of Bayou Paquet (Pacquet) & Bayou Liberty, and minutes to Lake Pontchartrain! This stunning residence sits on a sprawling 3.67-acre estate, enhanced by two additional parcels of 8.75 acres each, available for separate acquisition or combined with the estate. Secluded, this idyllic retreat offers unrivaled opportunities for fishing and boating enthusiasts. Adorned with four magnificent fireplaces, a charming back porch, and an array of elegant living spaces, every corner of this home exudes Louisiana bayou peace and tranquility! Work remotely and head to New Orleans (only 30 miles away) for Jazz fest or Saints games . . . the amenities of Slidell are even closer! Designed for convenience, the property features ample covered parking underneath, allowing for seamless entry from the side. The ground level boasts an appointed half bath and ample storage space, while a delightful screened back porch and a covered front porch beckon residents to revel in breathtaking sunsets over the pristine waterfront vistas. Indulge in a lifestyle of unparalleled refinement and tranquility at Petit Chêne, where every detail embodies a harmonious blend of elegance and comfort. **Assumable VA Loan - remaining amount is approx. 587K at 3.25%**
$320,000
524 BRADFORD Drive Slidell, LA 70461
- Type:
- Single Family-Detached
- Sq.Ft.:
- 2,420
- Status:
- Active
- Beds:
- 4
- Lot size:
- 0.31 Acres
- Year built:
- 1987
- Baths:
- 2.00
- MLS#:
- 2441767
- Subdivision:
- Cross Gates
ADDITIONAL INFORMATION
*** Listed $38000 under appraised value, appraisal (4/24) *** Never Flooded!!! Flood Zone C. Move in ready!!! Situated in the esteemed Cross Gates neighborhood of Slidell, 524 Bradford Drive offers an exquisite opportunity for homebuyers looking to embrace a life of comfort and style. This charming home is freshly crowned with a brand-new roof (2024), providing peace of mind and top-notch protection for years to come. Inside, the walls are adorned with fresh paint throughout, presenting a clean, bright backdrop ready for your personal touches. Within, three of the four cozy bedrooms feature plush new carpeting, creating a warm, inviting atmosphere that beckons rest and relaxation. The dining room, living room, hallway, and primary bedroom boast elegant tiling that enhances the home’s flow and adds a touch of sophistication to everyday living. Further enriching the outdoor living experience is a detached screen room, an ideal retreat for enjoying the outdoors free from the elements, or for quiet relaxation or entertaining guests. Adjacent to this serene getaway is a sparkling pool, inviting endless fun and leisure under the sun. Additionally, this home comes equipped with a whole house generator, ensuring that comfort and convenience remain uninterrupted, no matter the weather. This feature provides not only functionality but also significant peace of mind, enhancing the overall appeal of the home. 524 Bradford Drive is more than just a house; it’s a gateway to a new chapter in a community-focused neighborhood. Those buyers stepping into homeownership, this property offers a perfect blend of security, style, and comfort. Don’t miss the chance to make this house your home and start creating lasting memories. Finally, the home is situated in a "C" flood zone and has NEVER flooded.
$249,000
4318 GUM Drive Slidell, LA 70461
- Type:
- Single Family-Detached
- Sq.Ft.:
- 1,426
- Status:
- Active
- Beds:
- 3
- Year built:
- 2003
- Baths:
- 2.00
- MLS#:
- 2444111
- Subdivision:
- River Gardens
ADDITIONAL INFORMATION
SOUTHERN COUNTRY CHARM WITH SO MUCH POTENTIAL* SPACIOUS HOME WITH ROOM TO GROW* CORNER LOT* SALE INCLUDES 4 ADDITIONAL LOTS THAT CAN BE USED TO BUILD ON OR JUST ENJOY YOUR PRIVATE SPACE. BUILD INVESTMENT HOMES OR YOUR VERY OWN CUSTOM HOME* MOST OF THE LAND IS CLEARED* COUNTRY STYLE LIVING WITH ALL YOU NEED JUST MINUTES AWAY* HOME FEATURES OPEN FLOOR PLAN, KITCHEN ISLAND, LARGE PANTRY, ALL NEW FLOORING, NO CARPET, VAULTED CEILINGS, FRESH PAINT, NEW APPLIANCES, NEW A/C, NEW CEILING FANS, FIREPLACE, CUSTOM BUILT-IN BOOKCASES, SHADED FRONT AND BACK PORCH, OVERSIZED GARAGE, AND ELEVATOR* 1449 SF OF UNFINISHED FIRST FLOOR READY FOR YOUR OWN FINISHING TOUCHES - COULD BE GREAT FOR HOME BASED BUSINESS* MINUTES TO I-10, I-12 AND I-59
$417,000
411 CHARLES Court Slidell, LA 70458
- Type:
- Single Family-Detached
- Sq.Ft.:
- 3,106
- Status:
- Active
- Beds:
- 4
- Year built:
- 1985
- Baths:
- 3.00
- MLS#:
- 2443627
- Subdivision:
- Eden Isles
ADDITIONAL INFORMATION
Discover the epitome of waterfront living and experience the perfect blend of elegance, comfort, and entertainment in this Eden Isles gem! Featuring 4 bedrooms and 3 full bathrooms, this meticulously crafted updated home is filled with tons of living space and designed to impress even the most discerning buyer. Inside, you're greeted by an inviting open floor plan that seamlessly connects the indoor and outdoor living spaces. The main level features a sunlit den with vaulted ceilings, a custom-built bar, an entertainment center, & a cozy fireplace—perfect for intimate gatherings or lively celebrations. As you transition from room to room, your gaze naturally gravitates toward the breathtaking water views from nearly every window! Outside, this residence transforms into an entertainer's paradise. A spacious screened-in patio offers a hot tub, outdoor TV, music system, recessed lighting, industrial fans, and direct water views, beckoning for al fresco entertainment. Do you prefer dining indoors? Explore the updated kitchen complete with granite countertops, custom cabinets, stainless steel appliances, and a breakfast nook, or opt for the separate formal dining room. After a day on the water fishing, skiing, or relaxing retire to your oversized primary en-suite, offering abundant space, two closets, a luxurious en-suite bath, and a private sitting room or office—all enhanced by a balcony overlooking the water! There is a spacious two-car garage and ample storage options throughout the home. Boating enthusiasts will appreciate the 30-foot boat house with a capacity of 8,500 pounds, providing easy access to endless aquatic adventures!
- Type:
- Single Family-Detached
- Sq.Ft.:
- 3,620
- Status:
- Active
- Beds:
- 3
- Lot size:
- 0.52 Acres
- Year built:
- 2001
- Baths:
- 3.00
- MLS#:
- 2443714
- Subdivision:
- Clipper Estates
ADDITIONAL INFORMATION
Castle like living? Enter through the brick floored foyer w/large chandelier. Ascend bricked stairs to the 2nd story overlooking spacious Den, stacked stone gas fireplace, & large window for lots of natural sunlight. Large den has real stained glass transoms, columns, a beautiful chandelier, hardwood & brick floors. Chef like kitchen where you prepare to feed a large party: granite countertops, custom/lighted cabinets, large pantry, double convection oven, drink cooler, gas cooktop/griddle & a breakfast nook with window seat: Extra seating at your own custom island. Formal dining room includes hand crafted cabinets that double as sideboards, storage, & computer centers. Laundry room: custom cabinets & pull out bins. A Large primary bedroom suite includes two sets of glass French doors with transoms, in-room gas fireplace, closet, bay window. Bathroom features a claw tub, Fresco ceiling, shower, sauna, stained glass window & sliding door to courtyard. The study/could be used as a 4th bedroom & is superbly appointed featuring double glass French doors/transom, ornate mantel over another fireplace, 7 large windows, built-in bookcases, ceiling fan, chandelier & matching sconces. This home has 3 cozy fireplaces. The AC system has 3 independent zones. Amazing extra wide/screened rear porch w/4 ceiling fans, outdoor speakers & waterfront view (crab/fish from your dock). The boat house roof is newer & matches detail of the English/Tudor style of the home w/accommodations for a second outdoor kitchen. Boat hoist under boat house. Fruit trees: Lemon/Pear/Satsuma/Lime/Peach/Plum/Apple. Rose bushes & other ornamental foliage abound in the garden that overlooks waterway. Dock your Party Boat at home! Home includes 2019 21K whole home Generac generator & too many off da' hook features to fit here. HOME is a MUST visit. HDMI Antennae (50 free stations).
$322,500
117 JANE Drive Slidell, LA 70460
- Type:
- Single Family-Detached
- Sq.Ft.:
- 2,898
- Status:
- Active
- Beds:
- 4
- Lot size:
- 0.61 Acres
- Year built:
- 1984
- Baths:
- 2.00
- MLS#:
- 2443112
- Subdivision:
- Coin Du Lestin
ADDITIONAL INFORMATION
LOCATED IN A PRIVATE WATERFRONT COMMUNITY OF COIN DU LESTIN!!! This home offers great space for entertaining. Lovely stone fireplace, cathedral ceilings with exposed beams and loads of windows for natural light showing the waterways through Bayou Liberty. Oversized kitchen with updated gas range/oven, breakfast area just a delight to enjoy your morning coffee. Nicely sized primary bedroom. Three other additional bedrooms and a cozy loft and full bathroom. Home needs a little TLC. Priced accordingly. Workshop, storage area for all your necessities. SHOWINGS SHART TODAY. CALL FOR A APPOINTMENT.
- Type:
- Single Family-Detached
- Sq.Ft.:
- 2,787
- Status:
- Active
- Beds:
- 4
- Lot size:
- 0.45 Acres
- Year built:
- 2001
- Baths:
- 3.00
- MLS#:
- 2429347
- Subdivision:
- Oak Harbor Masters Point
ADDITIONAL INFORMATION
Pride of Ownership shows in this well-maintained, custom-built MOVE-IN READY to call HOME!, located in the gated Golf Course Community of Masters Point in Oak Harbor. This spectacular 4 Bedroom, 3 Bath beauty offers ADA features that includes a full bath, wide hallways and doorways...house built to accommodate a wheelchair, including concrete entrance ramps. Upon entering the welcoming Foyer, the open, split floorplan flows into the Living area with 11 ft ceilings and gas fireplace balanced with wood bookshelves, cabinets for display and storage. The formal Dining has raised wood panels for that high end touch. Retreat to the Primary Bedroom w/cozy reading nook or amp up for exercise area. The Primary Bath ensuite has dual vanities, jetted tub w/separate shower, and 2 large closets. The versatile Office with stunning Brick wall, could be 5th Bedroom if needed. Chef's Kitchen features ample wood cabinetry w/large island, butler pantry, granite counters, spacious pantry, and stainless-steel appliances that includes gas cooktop and refrigerator. Recently installed porcelain wood-look tile throughout Living, Dining, Office and all 4 Bedrooms...No Carpet! Living and Kitchen have walls of windows w/transoms to enjoy the natural lighting and inviting Inground Pool view. Perfect outdoor space to entertain under the covered Patio overlooking the manicure landscaping on an oversized Golf Course lot w/wrought iron fencing. All brick exterior with only front stucco that has been painted with Rhino Shield (lifetime warranty), along with LAS Storm Shutters for low maintenance living. Some of the many amenities includes Sprinkler system, Gutters, Alarm system, LED bulbs throughout, and HVAC vents in oversized 2-car garage. 2 3-ton HVAC systems. New Roof installed 4/12/24.. Assumable Flood is only $1285. A Must See!
$218,500
1419 LINDA Street Slidell, LA 70460
- Type:
- Single Family-Detached
- Sq.Ft.:
- 1,358
- Status:
- Active
- Beds:
- 3
- Year built:
- 2024
- Baths:
- 2.00
- MLS#:
- 2442571
- Subdivision:
- Piney Ridge
ADDITIONAL INFORMATION
New Construction right outside of Slidell city limits but convienient to schools, shopping, interstate access,etc. Well built 3 Br 2 BA with a split floor plan. large den open to the kitchen and dining. Quartz countertops, stainless appliances,waterproof vinly plank flooring throughout. dead end st. with several new homes on same street. Bayou Liberty Water and sewer treatment plant. Builders New Home Warranty Act.
- Type:
- Single Family-Detached
- Sq.Ft.:
- 2,079
- Status:
- Active
- Beds:
- 4
- Year built:
- 2021
- Baths:
- 2.00
- MLS#:
- 2441251
- Subdivision:
- Lakeshore Village
ADDITIONAL INFORMATION
Beautiful House that is 3 years young. House is centrally located in the Lakeshore Village neighborhood that comes with multiple family amenities. This spacious 4 bedroom/2 Bathroom residence is suitable for all your family needs.
- Type:
- Single Family-Detached
- Sq.Ft.:
- 1,388
- Status:
- Active
- Beds:
- 3
- Lot size:
- 0.24 Acres
- Year built:
- 1978
- Baths:
- 2.00
- MLS#:
- 2442304
- Subdivision:
- Northwood Village
ADDITIONAL INFORMATION
Well maintained home. Large living area at 17' 2" x 19' 7". Extra large shed in backyard to store all the big toys, lawn equipment, etc. Extra room in back, perfect for activities or home office. Carpet in all bedrooms and tile in the rest of the house. Seller is offering buyer $5,000 to be applied towards closing costs at act of sale. Home also for lease. See MLS No. 2459623
$126,000
57035 MCMANUS Road Slidell, LA 70461
- Type:
- Single Family-Detached
- Sq.Ft.:
- 1,300
- Status:
- Active
- Beds:
- 3
- Year built:
- 2023
- Baths:
- 2.00
- MLS#:
- 2441671
- Subdivision:
- Not a Subdivision
ADDITIONAL INFORMATION
CALLING ALL INVESTORS ! ! ! Gutted home on approx. 1 acre. Measures 356.68 x 157.98, less portion taken for McManus Road. Recently cleared of trees at rear of property. Beautiful park like grounds. The house has been pre-wired by a licensed electrician for all electric utilities. The well and septic are not in working order. To put in working order will be at the expense of the buyer. The propane tank is an option for the buyer if they desire gas.
$425,000
168 TERRY Drive Slidell, LA 70458
- Type:
- Single Family-Detached
- Sq.Ft.:
- 2,970
- Status:
- Active
- Beds:
- 2
- Lot size:
- 0.13 Acres
- Year built:
- 2006
- Baths:
- 2.00
- MLS#:
- 2441497
- Subdivision:
- North Shore Beach
ADDITIONAL INFORMATION
Waterfront living on navigable canal minutes to the lake! A fisherman’s dream. Covered boat-lift, new roof put on January 2024, new bulkhead in 2019, new air conditioner and heating in 2017, & expansive covered decking over the water. Boat/fish/crab right out your back door and/or take a quick walk to the beach. First floor - full kitchen, full bath, & lots of storage. Second floor - full kitchen with new stove/oven (May 2024), open dining and living, 2 bedrooms each w/ walk-in closets, full bath w/ beautiful claw-foot tub & oversized walk-in shower, oversized laundry, & porches on front and back to enjoy the beautiful views. Everything new as of the 2006 rebuild. There was a bond for deed sale in February 2021 that was defaulted and cancelled in January 2024. The photos are from before the furniture was moved out. Measurements to be confirmed by purchasers during due diligence. All offers considered. Property is also listed for lease - MLS2449533. SELLER VERY MOTIVATED!
- Type:
- Single Family-Detached
- Sq.Ft.:
- 3,658
- Status:
- Active
- Beds:
- 5
- Lot size:
- 80 Acres
- Year built:
- 1978
- Baths:
- 5.00
- MLS#:
- 2441398
- Subdivision:
- Not a Subdivision
ADDITIONAL INFORMATION
Secluded Private Road Leading to Sportsman's Paradise in the Heart of Slidell. Hunting, Fishing, you name it! Slidell's Secret Woodland Sanctuary Located on an 80 Acre Tract of Land with Access to the Bayou and the Chanel. Many Options with this Property! Keep the Acreage, Lease it out or Sell Some of it. Expansive 3600 sq ft House Sits on the Front Portion of the Property. So Many Rooms in this Home with Alcoves in Each. 500 sq ft Apartment Located above Garage. House also Comes with a Barn and Storage Shed. New Roof 2021.

Information contained on this site is believed to be reliable; yet, users of this web site are responsible for checking the accuracy, completeness, currency, or suitability of all information. Neither the New Orleans Metropolitan Association of REALTORS®, Inc. nor the Gulf South Real Estate Information Network, Inc. makes any representation, guarantees, or warranties as to the accuracy, completeness, currency, or suitability of the information provided. They specifically disclaim any and all liability for all claims or damages that may result from providing information to be used on the web site, or the information which it contains, including any web sites maintained by third parties, which may be linked to this web site. The information being provided is for the consumer’s personal, non-commercial use, and may not be used for any purpose other than to identify prospective properties which consumers may be interested in purchasing. The user of this site is granted permission to copy a reasonable and limited number of copies to be used in satisfying the purposes identified in the preceding sentence. By using this site, you signify your agreement with and acceptance of these terms and conditions. If you do not accept this policy, you may not use this site in any way. Your continued use of this site, and/or its affiliates’ sites, following the posting of changes to these terms will mean you accept those changes, regardless of whether you are provided with additional notice of such changes. Copyright 2024 New Orleans Metropolitan Association of REALTORS®, Inc. All rights reserved. The sharing of MLS database, or any portion thereof, with any unauthorized third party is strictly prohibited.
Slidell Real Estate
The median home value in Slidell, LA is $251,500. This is lower than the county median home value of $273,300. The national median home value is $338,100. The average price of homes sold in Slidell, LA is $251,500. Approximately 63.48% of Slidell homes are owned, compared to 26.55% rented, while 9.97% are vacant. Slidell real estate listings include condos, townhomes, and single family homes for sale. Commercial properties are also available. If you see a property you’re interested in, contact a Slidell real estate agent to arrange a tour today!
Slidell, Louisiana has a population of 28,537. Slidell is less family-centric than the surrounding county with 25.24% of the households containing married families with children. The county average for households married with children is 31.4%.
The median household income in Slidell, Louisiana is $57,920. The median household income for the surrounding county is $70,986 compared to the national median of $69,021. The median age of people living in Slidell is 38 years.
Slidell Weather
The average high temperature in July is 90.8 degrees, with an average low temperature in January of 40.2 degrees. The average rainfall is approximately 61.7 inches per year, with 0.1 inches of snow per year.
