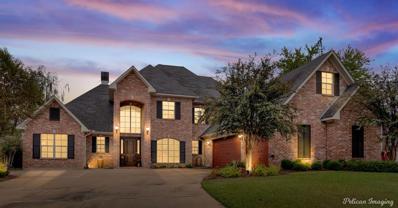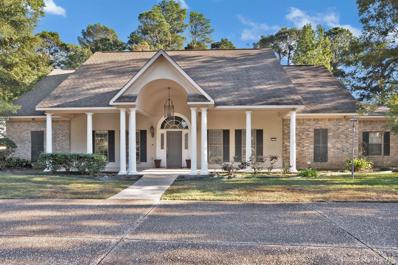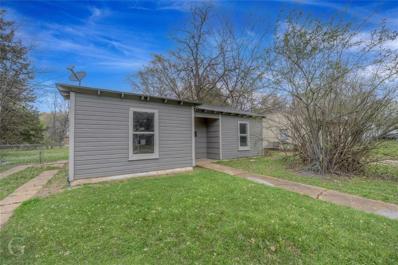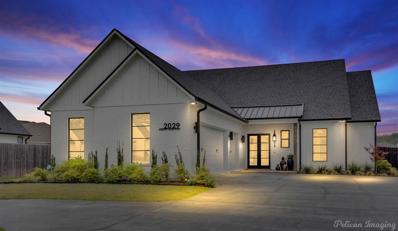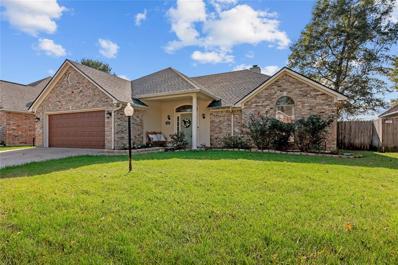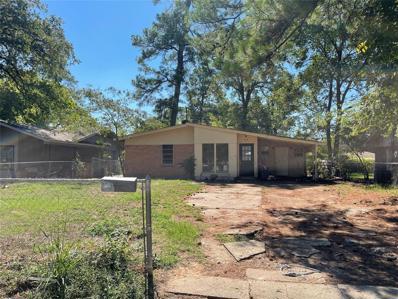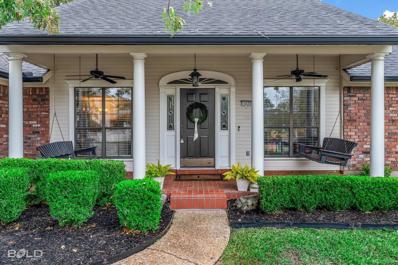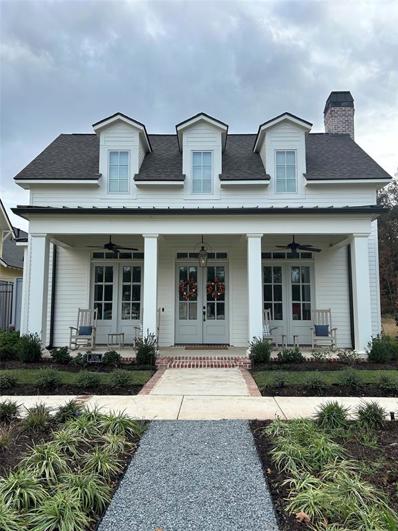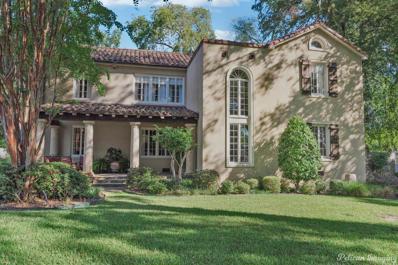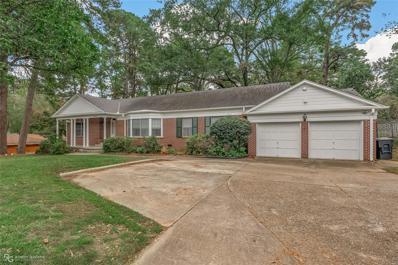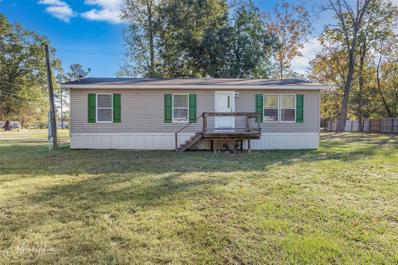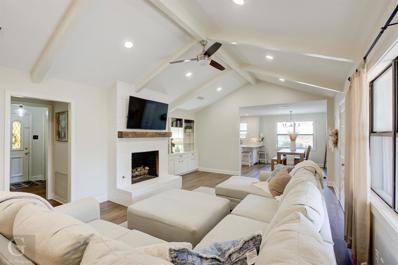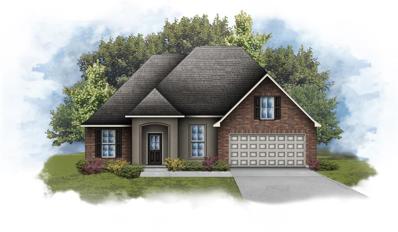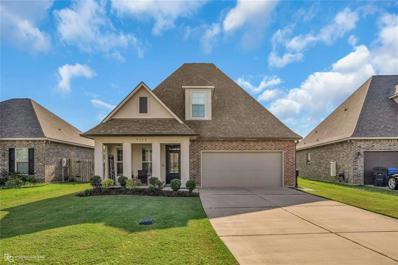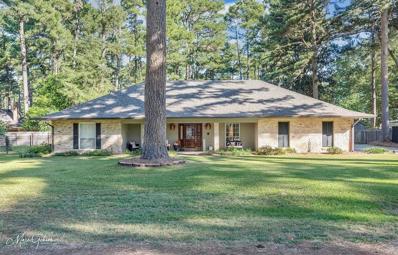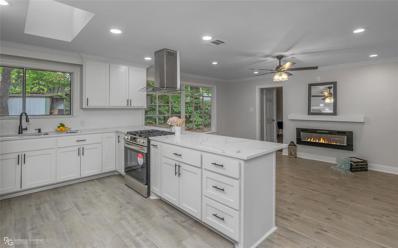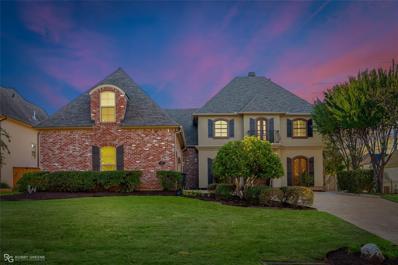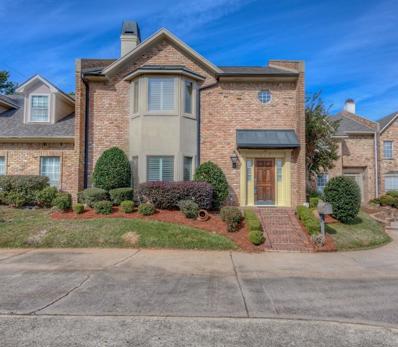Shreveport LA Homes for Sale
- Type:
- Single Family
- Sq.Ft.:
- 4,467
- Status:
- NEW LISTING
- Beds:
- 4
- Lot size:
- 0.4 Acres
- Year built:
- 2003
- Baths:
- 5.00
- MLS#:
- 20773209
- Subdivision:
- Southern Trace
ADDITIONAL INFORMATION
Gorgeous Southern Trace Home on a quiet cul de sac with open floor plan, tall ceilings, and spacious rooms with tons of storage throughout the home. This home offers everything you could possibly want. Pool with lounging sun deck and hot tub with a outdoor shower and half bath to enjoy along with the outdoor kitchen and covered patio. A dream of a back yard! Newly remodeled kitchen and newly remodeled Master Bathroom with large walk around closet with his and her doors. The master bedroom and one other bedroom that has a door to close it off from the rest of the home are downstairs with two bedrooms upstairs sharing a jack and jill bathroom. Very large bonus room with an additional half bath and a mini kitchenette for when entertaining. A loft overlooks the living room that has a two story open ceiling. A closet under the stairs has wine storage with the wine bar right across from it. This home features a three car garage with built in shelving along the back wall to hold all of your seasonal decorations. There are two tankless hot water heaters, one for each side of the home and an area for an additional wine fridge or an ice maker in the laundry room. The home has been maintained constantly durning the fourteen years the owner has been here. This is a must see so call and make your appointment today!
- Type:
- Single Family
- Sq.Ft.:
- 2,159
- Status:
- NEW LISTING
- Beds:
- 3
- Lot size:
- 0.78 Acres
- Year built:
- 2009
- Baths:
- 2.00
- MLS#:
- 20777624
- Subdivision:
- Pierremont Hills
ADDITIONAL INFORMATION
Beautiful, well built, 3 bed 2 bath, brick and stucco Spring Lake home. On large Millicent lot. Newer, open floorpan with 10 foot ceilings, wood floors and brick fireplace. Large master with 2 walkin closets, double vanity, stall shower and jacuzzi tub. Open kitchen with granite counters. Covered deck overlooks sprawling back yard. 3 car garage and above average storage.
- Type:
- Single Family
- Sq.Ft.:
- 808
- Status:
- NEW LISTING
- Beds:
- 2
- Lot size:
- 0.27 Acres
- Year built:
- 1975
- Baths:
- 1.00
- MLS#:
- 20777513
- Subdivision:
- Linwood Park Add
ADDITIONAL INFORMATION
Investor Opportunity! This 2-bedroom, 1-bathroom home offers 808 square feet of income potential. Renovated over a year ago, it features updated kitchen cabinets, countertops, and fixtures, as well as fresh paint and tiled bathroom floors. The spacious backyard adds outdoor appeal. Currently leased at $675 a month (lease started March 2024), this turnkey property is ready to boost your portfolio!
- Type:
- Single Family
- Sq.Ft.:
- 3,695
- Status:
- Active
- Beds:
- 3
- Lot size:
- 0.27 Acres
- Year built:
- 2022
- Baths:
- 4.00
- MLS#:
- 20772163
- Subdivision:
- The Grove
ADDITIONAL INFORMATION
Welcome to this luxurious home in The Grove subdivision, set within a gated community with HOA-covered common grounds maintenance for added convenience. Step into an open floor plan where style meets functionality, highlighted by a see-through fireplace that connects the living room to a beautiful covered back patio. The patio is outfitted with heaters, providing a cozy space for entertaining year-round. Inside, you'll find abundant storage throughout, including oversized his-and-her closets with custom organization systemsâperfect for keeping everything neatly arranged. This home also features two tankless water heaters for endless hot water, ensuring comfort for every member of the household. The oversized, side-facing three-car garage includes a workshop with built-in cabinets, ideal for projects and additional storage. A circle driveway adds both convenience and curb appeal. Enjoy the peace of mind that comes with the HOAâs maintenance of the gate and community grounds, and experience the exceptional lifestyle this home offers.
Open House:
Sunday, 11/24 2:00-4:00PM
- Type:
- Single Family
- Sq.Ft.:
- 1,826
- Status:
- Active
- Beds:
- 3
- Lot size:
- 0.18 Acres
- Year built:
- 2004
- Baths:
- 2.00
- MLS#:
- 20773534
- Subdivision:
- Hidden Trace
ADDITIONAL INFORMATION
Welcome to your dream home! This beautifully maintained 3-bedroom, 2-bathroom residence is situated in a highly sought-after neighborhood Hidden Trace Subdivision, offering both comfort and convenience. Step inside to an inviting living room that sets the perfect tone for relaxation and entertainment. The spacious kitchen features modern appliances and ample counter space, ideal for cooking and gathering with family and friends. Retreat to the remote ownerâs suite, a serene sanctuary complete with an en-suite bath that boasts a luxurious jetted tub and a separate shower, providing a perfect escape at the end of the day. Enjoy the outdoors in your nice-sized backyard, perfect for hosting summer barbecues or simply unwinding under the sun. Donât miss the opportunity to make this wonderful home yours! Schedule your private viewing today!
- Type:
- Single Family
- Sq.Ft.:
- 1,418
- Status:
- Active
- Beds:
- 3
- Lot size:
- 0.18 Acres
- Year built:
- 1955
- Baths:
- 2.00
- MLS#:
- 20773114
- Subdivision:
- Sherwood Park Sub
ADDITIONAL INFORMATION
Investment opportunity in SW Shreveport. 1 block north of Woodlawn Academy. Primary bedroom with ensuite half bath. 2 additional beds & 1 full bath. Separate dining room. Eat-in kitchen. Large yard with storage shed. This property is not in a flood zone. Will not go FHA or VA.
- Type:
- Single Family
- Sq.Ft.:
- 2,218
- Status:
- Active
- Beds:
- 3
- Lot size:
- 0.32 Acres
- Year built:
- 1989
- Baths:
- 2.00
- MLS#:
- 20767534
- Subdivision:
- Southern Trace
ADDITIONAL INFORMATION
*2.5% assumable mortgage*Timeless custom-built single-story home on large corner lot in Southern Trace neighborhood. Beautiful front porch with tons of curb appeal. The kitchen contains a large island and seating area perfect for entertaining your guests. The open floor plan showcases a formal dining space and living room combo beaming with tons of natural light centered around a wood burning fireplace. The primary is a true retreat with a fireplace in main area and jacuzzi tub, walk-in shower, double sinks, and vanity topped with beautiful granite in the en-suite bathroom. An additional full bath located between the other two bedrooms contains a shower-tub combo and custom vanity. Home has a 2 car garage containing an extra parking pad and a small workshop space. Inside the home is a full laundry-mud room with sink and storage. Don't miss this RARE opportunity to own a custom-built single-story home in Southern Trace!
- Type:
- Single Family
- Sq.Ft.:
- 2,455
- Status:
- Active
- Beds:
- 3
- Lot size:
- 0.11 Acres
- Year built:
- 2024
- Baths:
- 3.00
- MLS#:
- 20768867
- Subdivision:
- Provenance
ADDITIONAL INFORMATION
Nearly new! Beautiful home located on horseshoe park. Full front porch opens into open floor plan with great windows. Gorgeous kitchen with large island, so many cabinets and drawers. Lovely dining area with room for the special piece of furniture. Spacious great room with brick framed fireplace and mantle for Christmas. Laundry room that has another pantry and more storage space. Powder room in the hallway. Office or nursery with closet across from the main bedroom. Main bedroom is large and bright with a main bathroom that feels spa-like with soaking tub, two vanities, linen towers, water closet and large shower. All closets have built-ins. The front porch is great for watching the sunsets and visiting, but the back patio is the getaway space. Covered grilling area plus extended outdoor room and plenty of grassy area with fence. Upstairs are two bedrooms with a shared bath with separate vanities and toilet and tub area. Upstairs closets are huge. Attic is floored for storage. Two car garage has room for a golf cart or your personal gym or work bench.
- Type:
- Single Family
- Sq.Ft.:
- 4,048
- Status:
- Active
- Beds:
- 5
- Lot size:
- 0.35 Acres
- Year built:
- 1940
- Baths:
- 4.00
- MLS#:
- 20768461
- Subdivision:
- Ormond Place
ADDITIONAL INFORMATION
Beautiful South Highlands home with lovely updates - old world Mediterranean style with traditional accents throughout. Inviting entry with flagstone walkway and front porch. Beautiful formal living with hardwood floors, decorative fireplace and pretty mantle, leads to formal dining with hardwood flooring. Updated kitchen with stainless appliances, granite counters, double ovens, island with seating, pantry. Charming breakfast area. Spacious family room with fireplace, built ins and wet bar area. Downstairs bedroom currently used as office, downstairs full bath. Upstairs features spacious primary bedroom with sitting area and primary bath, 3 additional bedrooms and 2 additional full baths, den area and laundry room. Incredible 430 square foot detached guest house with cathedral ceiling, murphy bed, built ins, kitchenette with sink, microwave and fridge, full bath. Lovely deck with stonework perfect for outdoor entertaining. You are going to love this home!!
- Type:
- Single Family
- Sq.Ft.:
- 3,153
- Status:
- Active
- Beds:
- 4
- Lot size:
- 0.41 Acres
- Year built:
- 1955
- Baths:
- 3.00
- MLS#:
- 20764295
- Subdivision:
- Winderwood Sub
ADDITIONAL INFORMATION
Great home in a very convenient location! This home sits just a bit west of Youree Dr, which means you are close to all the shops, restaurants, and the hospital. All of the charm of an older home that you just can't get with new construction. When you step into this one, you are greeted with a large living room with a gas log fireplace, then on to a large formal dining room that will accomodate a nice size table (room is 13' x 14'). The kitchen is done in yellow tile and has a bank of large windows facing the park like backyard. Walk through the kitchen to the small cozy breakfast area, complete with built-ins, then on to the extra large, paneled game room. This room has a solid wall of built in cabinetry, perfect spot for games and toys-it currently houses a pool table. This has been the heart of this home for many years! On the rear of the home is a sunroom that could also be used for the 4th bedroom (it does have a closet). All of the bedrooms are spacious and have extraordinary storage space. This home has lots of natural light and has been loved by the same family for 20+ years. Home sold as is-priced to sell as is. Professional pics coming on Thursday!
- Type:
- Single Family
- Sq.Ft.:
- 2,936
- Status:
- Active
- Beds:
- 4
- Lot size:
- 0.28 Acres
- Year built:
- 1958
- Baths:
- 3.00
- MLS#:
- 20767113
- Subdivision:
- Monrovia Place Sub
ADDITIONAL INFORMATION
Embrace timeless style in this beautifully designed Mid-Century Modern home. Nestled in the highly sought-after South Highlands area, this residence showcases striking architectural lines, a thoughtful floor plan, and classic wood floors. Expansive windows fill each room with natural light, creating a warm and inviting ambiance that seamlessly connects to the private, fenced backyard. The layout offers a spacious great room with a gas fireplace, an additional living area, a dedicated dining room, and a cozy eating nook in the kitchen. Conveniently located off the kitchen, the laundry room and attached two-car garage provide optimal functionality. Two guest bedrooms share easy access to a well-positioned bathroom, enhancing privacy and ease of use. The fourth bedroom, complete with custom built-ins, makes an ideal home office or creative workspace, making this home versatile.
- Type:
- Single Family
- Sq.Ft.:
- 3,964
- Status:
- Active
- Beds:
- 4
- Lot size:
- 0.28 Acres
- Year built:
- 1966
- Baths:
- 4.00
- MLS#:
- 20751381
- Subdivision:
- Spring Lake Estates
ADDITIONAL INFORMATION
Spacious Spring Lake Home with 4 bedrooms, 3.5 baths. All bedrooms are located on the first floor. Kitchen with a gas cooktop, double ovens, refrigerator and plenty of counter and cabinet space. Formal living and dining room located off the entry. Den with built-ins and a fireplace. Light filled sunroom with access to the back patio. Large utility room with a sink and built-ins. Bonus room located on the second floor. Covered back patio, two car rear entry carport. Home is sold as is where is with no repairs by the Sellers. Showing during the Estate sale hours October 31st 12-6, November 1st and 2nd 10-3.
- Type:
- Single Family
- Sq.Ft.:
- 3,950
- Status:
- Active
- Beds:
- 4
- Lot size:
- 0.32 Acres
- Year built:
- 2021
- Baths:
- 5.00
- MLS#:
- 20767178
- Subdivision:
- Southern Trace
ADDITIONAL INFORMATION
Are you wanting the cutest home on the block? Look no further. This home has all your desires. The kitchen features a large island gas cooktop and double oven. The master bedroom is private with his and her vanities, a larger walk-in shower, and two extra large walk-in closets that every home buyer dreams of in a home. This home is an entertainers dream with the large back patio with an outdoor kitchen, fireplace, bathroom, and retractable mosquito screens-sunshades. Upstairs has its own retreat with a pool table, refrigerator, sink, and plenty of space to watch the game or have a movie nigh. The two of the three rooms upstairs have a Hollywood bathroom. All the showers in the home have upgraded tile work that will want to keep your curtains pulled back for your guest. This home is close the the back gate of Southern Trace Golf Community making getting anywhere in Shreveport less than a 15 minute drive.
- Type:
- Manufactured Home
- Sq.Ft.:
- 1,344
- Status:
- Active
- Beds:
- 3
- Lot size:
- 0.64 Acres
- Year built:
- 2008
- Baths:
- 2.00
- MLS#:
- 20762992
- Subdivision:
- Wood Trace
ADDITIONAL INFORMATION
Welcome to 10205 Linwood Ave, a beautifully updated home in Shreveport, LA. Built in 2008, this inviting residence features 3 bedrooms, 2 bathrooms, and an open living and kitchen area. Enjoy fresh paint, new luxury vinyl plank flooring, and brand-new refrigerator and stove. Set on a generous .6-acre corner lot, this home offers ample outdoor space for relaxation and entertainment. Donât miss this fantastic opportunityâschedule your showing today! Owner Agent
- Type:
- Single Family
- Sq.Ft.:
- 2,180
- Status:
- Active
- Beds:
- 3
- Lot size:
- 0.24 Acres
- Year built:
- 1981
- Baths:
- 2.00
- MLS#:
- 20765067
- Subdivision:
- Ellerbe Road Estates
ADDITIONAL INFORMATION
Remodeled Home from top to bottom in south shreveport's sought after neighborhood, Ellerbe Road Estates! All at an affordable price with over 2,100 square feet! Fresh and inviting, you will find this Open Concept Home with 2 EXTRA rooms for FLEX spaces. These flex rooms do not have closets however this home potentially has 5 rooms! A back porch as an entertainers' dream! Neutral colors throughout creating a modern yet functional space. Luxury vinyl plank floors, granite countertops, stylish backsplash and much more. Plenty of storage in the mud room for your laundry and pantry needs. No HOA and convenient to town to enjoy shopping, grocery stores and restaurants nearby. Window Glass can be replaced upon an acceptable offer! Welcome Home!
- Type:
- Single Family
- Sq.Ft.:
- 1,925
- Status:
- Active
- Beds:
- 3
- Lot size:
- 0.16 Acres
- Baths:
- 2.00
- MLS#:
- 20764545
- Subdivision:
- Lucien Field Estates
ADDITIONAL INFORMATION
Brand NEW Construction located in Lucien Field Estates. The ROSES V A has an open floor plan with a flex space (bonus room), computer nook + 2 walk-in closets in primary bedroom. This home includes upgraded cabinets, granite counters, stainless appliances with a gas range, framed bathroom mirrors, undermount cabinet lighting, luxury vinyl plank flooring added throughout & more. Additional features: kitchen island, walk-in pantry, garden tub & separate shower in primary bathroom, smart connect Wi-Fi thermostat, structured wiring panel box, radiant barrier roof decking, tankless gas water heater, low E tilt-in windows, seasonal landscaping package & much more!
- Type:
- Single Family
- Sq.Ft.:
- 1,260
- Status:
- Active
- Beds:
- 3
- Lot size:
- 0.23 Acres
- Year built:
- 1976
- Baths:
- 2.00
- MLS#:
- 20762749
- Subdivision:
- Forbing Woods
ADDITIONAL INFORMATION
Discover your dream home at 9407 Wardlow Drive! This beautifully updated 3-bedroom, 2-bathroom residence features a bright and airy layout with fresh carpet, new vinyl plank floors, and new paint throughout. The modern kitchen has brand-new granite countertops and a stunning tile backsplash. Each of the bedrooms offers comfort and tranquility, while the hall bathroom showcases luxurious new granite finishes. Step outside to a large backyard, perfect for kids and pets, with a covered patio thatâs ideal for outdoor dining or relaxation. Conveniently located near schools, parks, and shopping, this move-in ready home is perfect for families and entertaining. Donât miss out on this fantastic opportunityâschedule your private tour today!
- Type:
- Single Family
- Sq.Ft.:
- 2,625
- Status:
- Active
- Beds:
- 4
- Lot size:
- 0.25 Acres
- Year built:
- 1997
- Baths:
- 3.00
- MLS#:
- 20763799
- Subdivision:
- Ellerbe Road Estates
ADDITIONAL INFORMATION
Discover this beautifully remodeled 4 bedroom 3 bath home, tucked away on a quiet cul de sac in one of the most sought after neighborhoods! With a thoughtful layout featuring two bedrooms downstairs and two upstairs, this home offers ideal flexibility and comfort for families of all sizes. From the spacious, inviting iving areas to the perfectly appointed details throughout, this home truly exemplifies move in ready perfection. Don't miss your chance to live in the heart of Ellerbe Road Estates! Contact us today for a private showing!
$330,000
9522 Lucien Way Shreveport, LA 71106
Open House:
Sunday, 11/24 2:00-4:00PM
- Type:
- Single Family
- Sq.Ft.:
- 2,424
- Status:
- Active
- Beds:
- 4
- Lot size:
- 0.16 Acres
- Year built:
- 2019
- Baths:
- 3.00
- MLS#:
- 20763083
- Subdivision:
- Lucien Fields Estate
ADDITIONAL INFORMATION
Welcome to this like-new gem in the coveted Lucien Field Estates! This meticulously maintained 4-bedroom, 3-bathroom home boasts 2,424 sqft of elegant living space with upgraded tile throughout first floor of the home. A chef's dream with a large island with upgraded backsplash, ample counter space, and a generous pantry. Enjoy the comfort of well-sized bedrooms and big walk-in closets, perfect for all your storage needs. Custom plantation shutters and window treatments throughout home. The home is designed with contemporary finishes and a functional layout, providing a stylish and comfortable living environment. Don't forget smart home features (alarm indoor and outdoor, camera system, and AC can be controlled from any smart device!) Fenced-in backyard with gates on both sides to provide any entry that's easiest for you. Whether youâre hosting gatherings or relaxing at home, this property offers the perfect blend of luxury and practicality. Donât miss out on this on this Beauty!
- Type:
- Single Family
- Sq.Ft.:
- 2,594
- Status:
- Active
- Beds:
- 4
- Lot size:
- 0.6 Acres
- Year built:
- 1985
- Baths:
- 3.00
- MLS#:
- 20761030
- Subdivision:
- Emberwood Subdivision
ADDITIONAL INFORMATION
OPEN HOUSE, SUNDAY, OCTOBER 27, 2024 FROM 2:30-4:30PM!!! Here's your chance to snag a RARE opportunity to purchase a home in one of the most prominent areas! This home is located in a GATED community, sits on an EXPANSIVE lot, offers a ton of SPACE, and is in MOVE-IN READY condition! If privacy and serenity is something you can appreciate this home provides that and then some. The moment you step inside you'll find gorgeous, detailed ceiling work, stunning wood beam ceilings, brand new cabinetry, top of the line countertops, a backyard oasis and SO much more. Every single detail has been thoughtfully curated to offer both style and function. In addition to all of the cosmetic updates, the AC unit is also only a year old, and the roof is only six years old. The new owner of this property can unpack and start enjoying everything this incredible property has to offer. Don't let this one slip away! Schedule your private tour today before it's too late!!
- Type:
- Single Family
- Sq.Ft.:
- 2,562
- Status:
- Active
- Beds:
- 3
- Lot size:
- 0.35 Acres
- Year built:
- 1959
- Baths:
- 3.00
- MLS#:
- 20763302
- Subdivision:
- Southern Heights
ADDITIONAL INFORMATION
AMAZING FULLY UPDATED HOME WITH AN UNBEATABLE LOCATION! This 3 bedroom, 2.5 bathroom home is tucked away on a quiet street off of Line Ave. The exterior and interior of the home has been freshly painted, new flooring throughout. The kitchen is a dream, lots of room to enjoy gatherings and practical for every day cooking, complete with brand new custom cabinets, quartz countertops, subway tile backsplash, stainless steel appliances including a brand new gas range oven and stove. You will love the large kitchen island with tons of room to add bar stools. Plenty of room to add a kitchen table and a separate dining room. The large windows allow tons of natural lighting to the huge living room. Both full bathrooms have been completely updated. There is also a flex space, perfect for a workout room or an office. Do not wait, call your favorite realtor and schedule a showing! MOTIVATED SELLER, WILLING TO PAY UP TO $8,000 IN BUYERS CLOSING COSTS PLUS GIVE ALLOWANCE FOR LANDSCAPING & DRIVEWAY
- Type:
- Single Family
- Sq.Ft.:
- 4,025
- Status:
- Active
- Beds:
- 4
- Lot size:
- 1.13 Acres
- Year built:
- 2006
- Baths:
- 4.00
- MLS#:
- 20758031
- Subdivision:
- Southern Trace
ADDITIONAL INFORMATION
This stunning 4-bedroom, 4-bathroom home is located in the highly coveted Southern Trace community, known for its 24-hour gated security and exceptional amenities. Built in 2006, this spacious residence spans over 4,000 square feet and offers an open floor plan ideal for modern living and entertaining. As you enter, you're greeted by a bright and welcoming living space with large windows that fill the home with natural light. The gourmet kitchen features granite countertops, custom cabinetry, and top-of-the-line stainless steel appliances, along with a large center island and breakfast bar for casual dining. The luxurious primary bedroom is located on the main floor, offering a private retreat with serene backyard views. The en-suite bathroom boasts a soaking tub, walk-in shower, dual vanities, and a spacious walk-in closet. Upstairs, you'll find three additional bedrooms while downstairs a designated office space perfect for working from home. The outdoor living space is an entertainer's dream, featuring a beautiful pool, outdoor kitchen, and spacious patio area surrounded by lush landscaping. It's the perfect spot to relax, host barbecues, or enjoy meals al fresco. Residents of Southern Trace enjoy access to a range of community amenities, including an 18-hole golf course, tennis courts, a community pool, and a clubhouse with dining and event spaces. The neighborhood is also conveniently located near top-rated schools, shopping, dining, and entertainment options. With its prime location, luxurious amenities, and spacious, well-designed interior, this home offers the perfect blend of comfort and sophistication. Donât miss the chance to make this incredible property your own in one of the area's most sought-after neighborhoods!
$1,159,000
1121 Forest Trail Drive Shreveport, LA 71106
- Type:
- Single Family
- Sq.Ft.:
- 3,917
- Status:
- Active
- Beds:
- 5
- Lot size:
- 0.31 Acres
- Year built:
- 2023
- Baths:
- 4.00
- MLS#:
- 20762689
- Subdivision:
- Southern Trace
ADDITIONAL INFORMATION
Brand New Construction completed! Do you want luxury? Take a look at this brand-new home in Southern Trace that was built to perfection. Walking in you will feel how grand and luxurious this home is starting with the soaring coffered ceiling, white oak wide plank hardwood floors, and a wide open floor plan. The kitchen is an entertainer's dream complete with a Kitchen Aid 6 burner wifi stove, pot filler, wine fridge, ice maker, and a 6'wide built-in refrigerator. Off the kitchen are a butler's pantry, a walk-in pantry, a mud bench, and a large utility room. Upstairs has 1 BDRM, a media room, and a full bath. The primary suite is a true retreat and features a dramatic cathedral ceiling with arches and a fireplace. The dreamy spa bathroom has a large soaking tub, a walk-in closet with storage, and separate vanities. Entertain on your covered patio with a fireplace, built-in grill, and a sink. The 3 car garage has an epoxy coating and the yard has full sprinklers and custom landscape.
- Type:
- Single Family
- Sq.Ft.:
- 2,730
- Status:
- Active
- Beds:
- 3
- Lot size:
- 0.21 Acres
- Year built:
- 1991
- Baths:
- 3.00
- MLS#:
- 20760599
- Subdivision:
- Southern Trace
ADDITIONAL INFORMATION
Beautiful home in Southern Trace. Located on a quiet cul-de-sac. Steps away from the neighborhood clubhouse, golf course, pool, gym, tennis courts, etc. Timeless brick and stucco exterior, courtyard entrance. Entry Foyer. Formal Dining Room. Tall ceilings. Great single-story floor plan. Chef's Kitchen features white cabinets, large island with seating, double ovens, microwave, trash compactor, refrigerator and granite countertops. The kitchen is flanked by a lovely breakfast room with a vaulted ceiling and arched windows welcoming natural light. You will love the massive, wrap-around back porch, perfect for entertaining or quiet morning coffee. Wonderful living room features a fireplace and built-ins. Large and private yard with views of the woods. No rear neighbors. Powder Room. The utility room is located off of the 2-car garage and features a sink, hanging space, countertop space and a shower. The master suite features an ensuite bathroom with double vanities with a knee space and massive walk-in closet. Master suite also has door out to rear porch. Two sizable guest bedrooms share jack-and-jill bathroom. Foundation has been repaired with warranty. Seller will make repairs to brick wall prior to closing. Schedule a private showing.
Open House:
Sunday, 11/24 2:00-4:00PM
- Type:
- Townhouse
- Sq.Ft.:
- 2,669
- Status:
- Active
- Beds:
- 3
- Lot size:
- 0.08 Acres
- Year built:
- 1985
- Baths:
- 3.00
- MLS#:
- 20760610
- Subdivision:
- Spring Lake Village
ADDITIONAL INFORMATION
Experience ease of living in this 3 bedroom, 3 bath townhouse nestled in Spring Lake Village with strategic access to major highways. Commuting is a breeze from this location, conveniently close to restaurants, outdoor fun, shops, entertainment, important necessities, and amenities. Step inside this 2669 square foot home to find gleaming hardwood floors, complemented by fresh neutral paint and custom crown molding. The elegant living room has a cozy fireplace and leads to a formal dining room. The kitchen beams with traditional charm featuring brick floors, durable granite countertops, and efficient stainless appliances. Downstairs, the primary suite offers an incorporating bath and the convenience of an adjoining laundry room. Upstairs, a landing splits to two bedrooms sharing a Hollywood bath. Built to endure, this two-story townhouse has a brick exterior, attached 2-car garage, and a generator that has been serviced and has a new battery. Savor this relaxed lifestyle.

The data relating to real estate for sale on this web site comes in part from the Broker Reciprocity Program of the NTREIS Multiple Listing Service. Real estate listings held by brokerage firms other than this broker are marked with the Broker Reciprocity logo and detailed information about them includes the name of the listing brokers. ©2024 North Texas Real Estate Information Systems
Shreveport Real Estate
The median home value in Shreveport, LA is $153,800. This is lower than the county median home value of $157,400. The national median home value is $338,100. The average price of homes sold in Shreveport, LA is $153,800. Approximately 44.08% of Shreveport homes are owned, compared to 39.27% rented, while 16.65% are vacant. Shreveport real estate listings include condos, townhomes, and single family homes for sale. Commercial properties are also available. If you see a property you’re interested in, contact a Shreveport real estate agent to arrange a tour today!
Shreveport, Louisiana 71106 has a population of 189,374. Shreveport 71106 is less family-centric than the surrounding county with 21.45% of the households containing married families with children. The county average for households married with children is 22.66%.
The median household income in Shreveport, Louisiana 71106 is $41,782. The median household income for the surrounding county is $43,153 compared to the national median of $69,021. The median age of people living in Shreveport 71106 is 36.4 years.
Shreveport Weather
The average high temperature in July is 92.9 degrees, with an average low temperature in January of 34.8 degrees. The average rainfall is approximately 52.4 inches per year, with 0.7 inches of snow per year.
