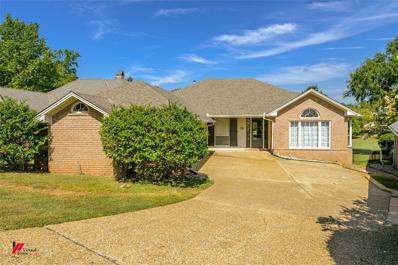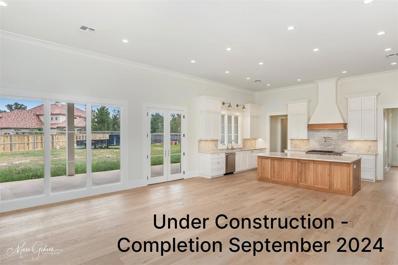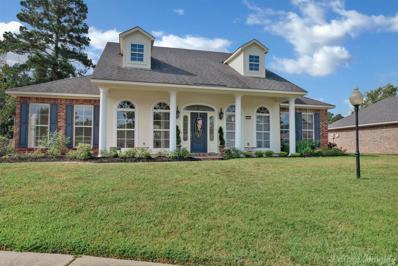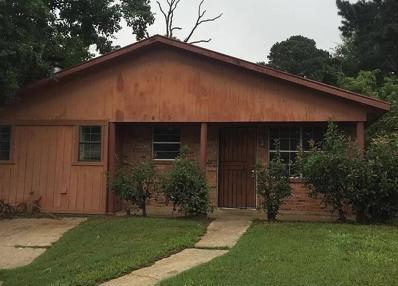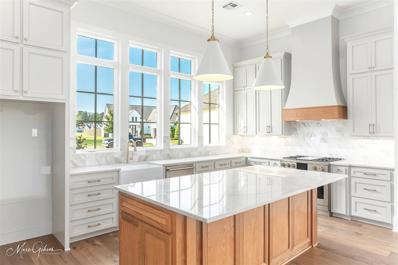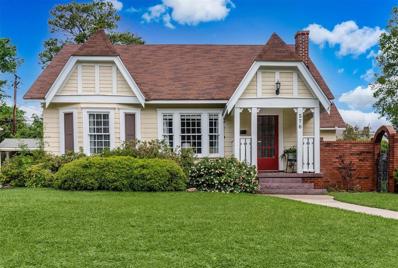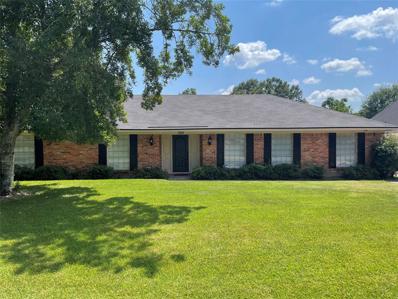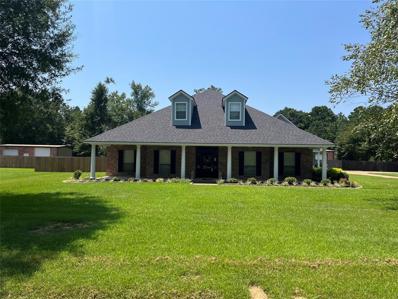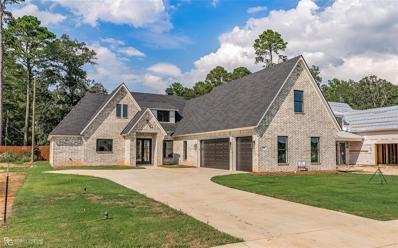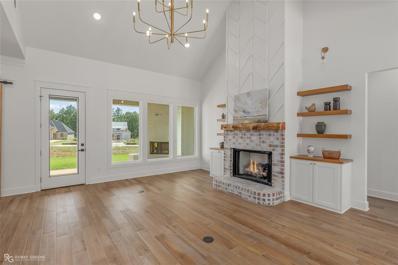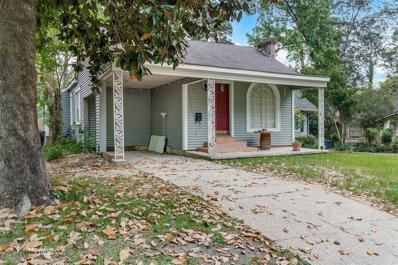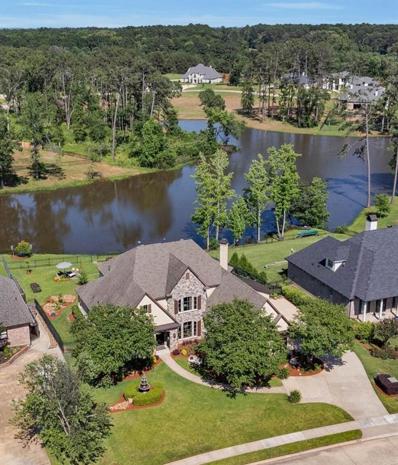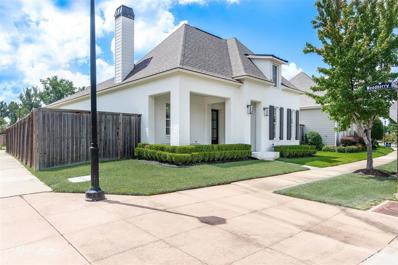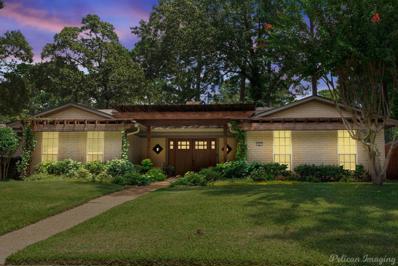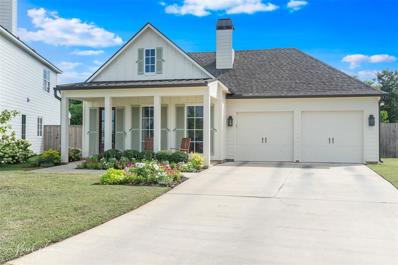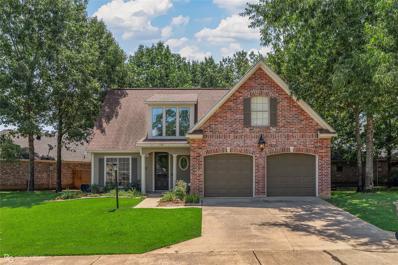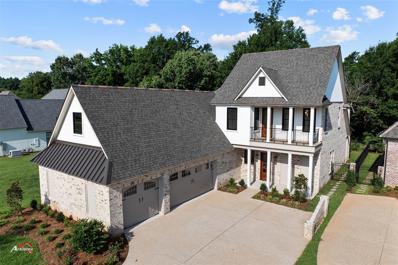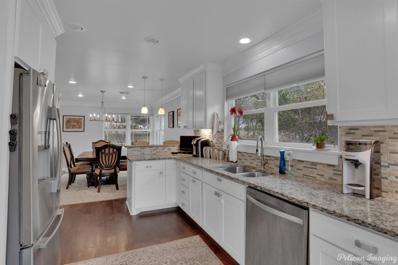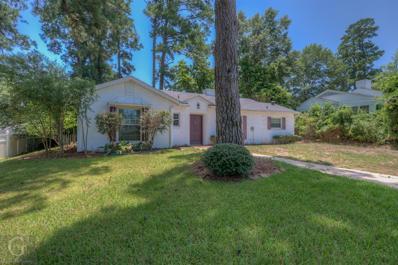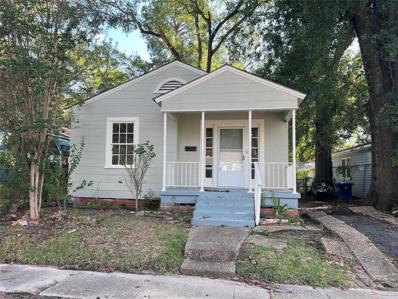Shreveport LA Homes for Sale
- Type:
- Single Family
- Sq.Ft.:
- 2,429
- Status:
- Active
- Beds:
- 3
- Lot size:
- 0.19 Acres
- Year built:
- 1989
- Baths:
- 2.00
- MLS#:
- 20705808
- Subdivision:
- Southern Trace
ADDITIONAL INFORMATION
This home is so bright and airy! The golf course views on #1 are just perfect. There is a wrap around upper deck to enjoy. Large open living area, breakfast bar and table area with large windows all around. There is a lovely formal dining room as well. The primary bedroom is so roomy with space for a reading nook or whatever you would like to make it. Heated floors in the primary bathroom will keep your toes warm on the soon to be chilly mornings! 2 more bedrooms with a nice guest bathroom in the hallway. Laundry room with a sink is located in the same area. Easy to show but please make appointment thru BrokerBay. Southern Trace membership is separate fee, not included in the sale of this home.
$1,475,000
11029 Carmens Court Shreveport, LA 71106
- Type:
- Single Family
- Sq.Ft.:
- 4,468
- Status:
- Active
- Beds:
- 4
- Lot size:
- 0.59 Acres
- Year built:
- 2024
- Baths:
- 5.00
- MLS#:
- 20709907
- Subdivision:
- Southern Trace
ADDITIONAL INFORMATION
Luxury new construction home in coveted Golf Course Community, Southern Trace. The perfect floorplan, no detail spared. 4 spacious bedrooms (2 up, 2 down), 4 private bathrooms. Powder room. Gourmet kitchen with quartzite countertops, to-the-ceiling vent hood, oak island with storage, 6-burner gas range, oversized fridge and freezer and walk-thru pantry. Butler's pantry and bar. Formal Dining Room with paneling. Great room with wonderful natural light and custom-built masonry fireplace with quartzite surround. Private Office with built-ins. Spacious utility with built-in cabinets. Custom mud drop area. Visual Comfort lighting. White Oak flooring. Wonderful flow between Living Areas. Expansive back patio with fireplace offers wonderful outdoor living. Great backyard. Private master suite with massive closet with island. Downstairs guest suite. Sizable bedrooms upstairs with huge playroom and walk-in storage. 3 tankless water heaters. 3-Car Garage. Estimated completion September 2024.
- Type:
- Single Family
- Sq.Ft.:
- 2,311
- Status:
- Active
- Beds:
- 3
- Lot size:
- 0.24 Acres
- Year built:
- 2001
- Baths:
- 2.00
- MLS#:
- 20709070
- Subdivision:
- Charles Place Sub
ADDITIONAL INFORMATION
Welcome to your dream home, nestled in the secure gated community of St. Charles Place! This well maintained one-owner home boasts thoughtful custom touches. Step inside to discover beautiful bamboo flooring throughout the home. The heart of the home features a spacious kitchen equipped with a walk-in pantry, perfect for storing all your culinary needs and more. Imagine preparing meals here while enjoying the open layout that allows you to chat with family in the nearby living spaces. The living room, anchored by a cozy gas fireplace, is the ideal spot for unwinding after a long day or hosting lively gatherings. Large windows bathe the room in natural light. Retreat to the primary bedroom, a sanctuary that promises rest and relaxation. The two additional bedrooms provide ample space for family, guests, or a home office. Noteworthy upgrades include a newly installed tankless water heater, fresh exterior paint, new exterior fans and an expanded garage, with an extra 5' of space.
- Type:
- Single Family
- Sq.Ft.:
- 1,248
- Status:
- Active
- Beds:
- 3
- Lot size:
- 0.16 Acres
- Year built:
- 1980
- Baths:
- 2.00
- MLS#:
- 20709005
- Subdivision:
- Eden Gardens Anx
ADDITIONAL INFORMATION
This property features 3 bedrooms and 1 and a half bathrooms. It is currently occupied by a tenant at a rate of $850 Monthly. This is would serve as a great starter home or investment opportunity. It has the potential to be sold along with other properties listed by this agent. Contact the listing agent to inquire further.
- Type:
- Single Family
- Sq.Ft.:
- 2,526
- Status:
- Active
- Beds:
- 3
- Lot size:
- 0.24 Acres
- Year built:
- 2024
- Baths:
- 3.00
- MLS#:
- 20708726
- Subdivision:
- Esplanade
ADDITIONAL INFORMATION
Exquisite new construction home in the prestigious Esplanade Community. Built by one of the top custom home builders in the area. Wonderful Single-Story floor plan with only the finest finishes (carefully selected by local Interior Designer). Beautiful foyer with textured wallpaper. Magazine-worthy Great Room with built-ins and fireplace with quartzite surround. French Doors open to the covered back patio with a fireplace and outdoor living center. Sunlit Gourmet Kitchen with quartzite countertops, to-the-ceiling range hood, oak island with storage, SS appliances and walk-in pantry. Dining area off of kitchen. Wallpapered Powder Room. Pretty utility room with dark countertops and Morrocan tile. Guest bedrooms share a full bath. Private flex room, perfect for an office, studio or workout room. Secluded Master Suite with dreamy bath with separate vanities and knee space. Door to patio in master. Walk-in closet. Great flow with spacious living areas. All brick exterior. 3-car garage.
- Type:
- Single Family
- Sq.Ft.:
- 2,273
- Status:
- Active
- Beds:
- 4
- Lot size:
- 0.26 Acres
- Year built:
- 1925
- Baths:
- 3.00
- MLS#:
- 20702860
- Subdivision:
- Ormand Place
ADDITIONAL INFORMATION
Charming 4 bed, 3 Bath home located on the desirable Unadilla Street in South Highlands. The house is move-in ready. It boasts almost all new windows, fresh paint, new AC unit upstairs, as well as many other updates. The living room has beautiful hardwood floors, built-ins, and an elegant decorative fireplace. Spacious Formal Dining plus custom buit-ins offer great storage. The kitchen features quartz countertops, pretty backsplash and a new island perfect for preparing family meals. The remote master suite has an ensuite bath, walk in closet, as well as an adjacent sunroom porch that provides an additional living space or reading nook. There is also a bonus room or fourth bedroom upstairs with a full bathroom. The detached garage provides great storage space. Large fenced in backyard. Call us today for a showing.
$270,000
320 Peach Drive Shreveport, LA 71106
- Type:
- Single Family
- Sq.Ft.:
- 2,219
- Status:
- Active
- Beds:
- 3
- Lot size:
- 0.35 Acres
- Year built:
- 1968
- Baths:
- 3.00
- MLS#:
- 20702096
- Subdivision:
- Ellerbe Road Estates
ADDITIONAL INFORMATION
Discover this stunning 3-bedroom, 2.5 bath home single-story gem nestled in neighborhood convenient to I-49 or Bert Kouns Loop. Boasting a versatile floor plan, this home features a living or dining room perfect for entertaining, along with a dedicated office or playroom to suit your lifestyle. The family room highlighted by a cozy fireplace, seamlessly flows into the kitchen. Ample cabinetry in the kitchen ensures plenty of storage space. Breakfast room with bay window allows a lot of natural light. Large laundry room and walk-in pantry. All bedrooms are spacious with ensuite bath in main bedroom. Long driveway leading to rear entry garage with extra parking in back. GENERATOR in case of power outage. Call for your showing today!
- Type:
- Single Family
- Sq.Ft.:
- 3,930
- Status:
- Active
- Beds:
- 4
- Lot size:
- 0.93 Acres
- Year built:
- 2003
- Baths:
- 4.00
- MLS#:
- 20701518
- Subdivision:
- Norris Ferry Estates
ADDITIONAL INFORMATION
gorgeous home on an acre lot in Norris Ferry Estates - large double bay shop with 2 large double doors - plenty of concrete parking - a RV hook-up with outside plug - new ceramic tile shower in master - more details to come
- Type:
- Single Family
- Sq.Ft.:
- 2,539
- Status:
- Active
- Beds:
- 4
- Lot size:
- 0.24 Acres
- Year built:
- 2024
- Baths:
- 3.00
- MLS#:
- 20696850
- Subdivision:
- Lakeside On Long Lake
ADDITIONAL INFORMATION
Welcome to this brand-new 4 bedroom, 3 bathroom residence combing modern elegance and thoughtful design. Step inside to the spacious living room featuring abundant natural light and a cozy fireplace. This home is the perfect entertaining spot with the seamless flow from the living space to the dining and kitchen. The gourmet kitchen features stainless appliances, modern fixtures, and sleek countertops making meal preparation a breeze. The primary suite is a private retreat with a spacious walk-in closet and luxurious ensuite bath, perfect for relaxing after a long day. The additional bedrooms are well-appointed and offer ample closet space, making them ideal for family, guests, or a home office. The two other bathrooms are elegantly designed and provide convenience for guests and family alike. Outside, the large back patio will be the perfect spot for hosting summer bbqs pr simply spending time outdoors. Don't wait, schedule your private tour today and make this your next dream home!
- Type:
- Single Family
- Sq.Ft.:
- 2,393
- Status:
- Active
- Beds:
- 4
- Lot size:
- 0.25 Acres
- Year built:
- 2024
- Baths:
- 3.00
- MLS#:
- 20696775
- Subdivision:
- Lakeside On Long Lake
ADDITIONAL INFORMATION
Welcome to your dream home! This exquisite property boasts top-notch finishes and thoughtful design. Step inside to the open-concept floor plan with abundant natural light, perfect for family gatherings and entertaining. Whether you're preparing a quick snack or a full meal, the gourmet kitchen is perfect with it's sleek countertops, stainless appliances, and upgraded finishes. The luxurious primary suite is a private retreat with a spa-like bathroom, featuring dual vanities, a soaking tub, and a separate shower. Three additional bedrooms offer ample space for family, guests, or a home office. Outside, enjoy the beautifully landscaped yard and covered patio, perfect for outdoor dining and relaxation. A stand-out feature of this home is your very own golf cart garage bay. This home is the perfect blend of luxury and practicality, providing everything you need for modern living. Don't wait, schedule your private tour and make this your forever home today!
- Type:
- Single Family
- Sq.Ft.:
- 1,650
- Status:
- Active
- Beds:
- 3
- Lot size:
- 0.14 Acres
- Year built:
- 1939
- Baths:
- 3.00
- MLS#:
- 20697543
- Subdivision:
- Fairfield Heights
ADDITIONAL INFORMATION
Charming 3 bedroom home available to rent or purchase close to Oshner LSU Health, Betty Virgina Park, shops and more.
- Type:
- Single Family
- Sq.Ft.:
- 2,262
- Status:
- Active
- Beds:
- 4
- Lot size:
- 0.25 Acres
- Year built:
- 1980
- Baths:
- 2.00
- MLS#:
- 20696550
- Subdivision:
- Ellerbe Road Estates
ADDITIONAL INFORMATION
Welcome to your dream home! This beautifully maintained home offers a perfect blend of modern comfort and classic charm. This property boasts 4 bedrooms & 2 bathrooms, and an open-concept living area ideal for both relaxing and entertaining. The heart of the home is the updated galley kitchen with granite countertops, and ample cabinet space The main living area is highlighted by a cozy fireplace and a cathedral ceiling. The primary suite is complete with 2 walk-in closets and an en-suite bathroom. Additional highlights include a formal living room and dining room and lovely breakfast area. The private backyard oasis boasts landscaped gardens, and plenty of space for outdoor gatherings. The property also offers a two-car garage and a convenient location close to schools, shopping, and restaurants. This home is move-in ready and waiting for you to make it your own. This is an exceptional opportunity to own a slice of paradise in Ellerbe Road Estates. Schedule your showing today!
- Type:
- Single Family
- Sq.Ft.:
- 4,181
- Status:
- Active
- Beds:
- 4
- Lot size:
- 0.5 Acres
- Year built:
- 2010
- Baths:
- 3.00
- MLS#:
- 20598299
- Subdivision:
- Lakeside On Long Lake
ADDITIONAL INFORMATION
Lakeside on Long Lake is an upscale gated community SE of Shreveport. Enjoy your boat that can be docked in your backyard at the water's edge of the 180 acre lake for pleasure or fishing.Family & friends can enjoy the outdoor stone fire pit located on the infinity patio. Not only is the outside of this home like a resort but also the inside displays soaring ceilings. Builder paid attention to the details & later the contractor finished the custom bonus room with antique finishes, coffee or wine bar, beverage cooler, hidden closet, art or workout room, as well as an entertainment center. Meticulous landscaping, full House Kohler Generator & PentAir Water Filtration System. Complete Sprinkler scontrolled with an App, 2 new HVAC Trane units. Tons of storage, 3 car garage, security systems,2 newer tankless gas water systems. Lakeside sun deck. Kitchen Aide appliances, Pella windows, private exec office. Post retention slab, knotty wood interior shutters & iron front door.
- Type:
- Single Family
- Sq.Ft.:
- 2,006
- Status:
- Active
- Beds:
- 3
- Lot size:
- 0.13 Acres
- Year built:
- 2018
- Baths:
- 2.00
- MLS#:
- 20691195
- Subdivision:
- Provenance
ADDITIONAL INFORMATION
Crisp and timeless design is showcased in this stunning Provenance home. On a corner lot, adjacent to the Clubhouse and pool, as well as steps from Greenleaf Park. Upgraded designer finishes, such as the custom limestone fireplace surround, Emtek brass door hardware, white oak flooring throughout, quartz countertops and more. Chef's Kitchen features stainless steel appliances, large island with seating and storage, pantry, and beverage fridge. Tall ceilings, and ceiling-height cabinets create a spacious feel for this thoughtful floor plan. The remote master suite boasts a soaking tub, large shower with seat and walk-in closet. Two guest bedrooms share a hall bath with beautiful wallpaper. The laundry features ample storage, utility sink, freezer hookup, dry hanging. Quaint office or studio w built-ins. Custom window coverings throughout. Covered outdoor patio with gas hook up for a future grill. Generator. Front porch. The yard is fully fenced. Attached garage w direct entry & storage.
- Type:
- Single Family
- Sq.Ft.:
- 2,933
- Status:
- Active
- Beds:
- 3
- Lot size:
- 0.37 Acres
- Year built:
- 1973
- Baths:
- 3.00
- MLS#:
- 20690640
- Subdivision:
- Spring Lake Estates
ADDITIONAL INFORMATION
Stunning Spring Lake Gem with Modern Upgrades! Discover a blend of elegance and functionality in this beautifully remodeled 3-bedroom, 3-bath home, located in the serene Spring Lake neighborhood of Shreveport. Quality construction meets contemporary design in this residence, featuring a fully updated interior with meticulous attention to detail and stylish designer touches throughout. Step inside to a spacious open floor plan that seamlessly connects the living, dining, and kitchen areas. The gourmet kitchen boasts high-end appliances, sleek cabinetry, and an island perfect for entertaining. Each bedroom offers ample space and privacy, with luxurious bathrooms designed to impress. Outside, the full brick exterior and corner lot provide both curb appeal and durability. Enjoy tranquil moments in the zen courtyard, a perfect retreat for relaxation. A 2-car carport adds convenience and storage. Don't miss this opportunity to own a piece of paradise in Spring Lake.
- Type:
- Single Family
- Sq.Ft.:
- 2,224
- Status:
- Active
- Beds:
- 3
- Lot size:
- 0.21 Acres
- Year built:
- 2021
- Baths:
- 3.00
- MLS#:
- 20690749
- Subdivision:
- The Grove At Garrett Farm
ADDITIONAL INFORMATION
Wonderful, like new home in the Grove at Garrett Farm. Thoughtful floor plan. Spacious living room with wonderful natural light and fireplace. Neutral and timeless finishes throughout. Attractive and durable wood flooring throughout the living, dining and master suite. Chef's Kitchen with large island with seating and storage, pot filler, stainless steel appliances and granite countertops. Walk-in pantry. Dining room off of Kitchen. Powder room. Office with built-in desk and storage. Utility room with quartz countertops, built-in cabinets and sink. Private Master Suite. Beautiful master bath with separate vanities, large walk-in shower and soaker tub. Two guest bedrooms share a half bathroom. Lovely front and back porches. The yard is fully fenced. Rain gutters. Cul-de-sac lot.
- Type:
- Single Family
- Sq.Ft.:
- 2,123
- Status:
- Active
- Beds:
- 4
- Lot size:
- 0.21 Acres
- Year built:
- 2006
- Baths:
- 2.00
- MLS#:
- 20689955
- Subdivision:
- Norris Ferry Crossing
ADDITIONAL INFORMATION
This charming 3-bedroom, 2-bathroom residence offers the perfect blend of comfort and functionality. This home features an inviting open floor plan, ideal for both relaxing and entertaining. Upon entering, you'll be greeted by a spacious living room with abundant natural light, seamlessly flowing into the dining area and modern kitchen. The kitchen boasts modern appliances, granite countertops, and ample cabinetry, making meal preparation a delight. The primary bedroom is a tranquil retreat, complete with an en-suite bathroom and generous closet space. The two additional bedrooms are well-sized and share a beautifully updated second bathroom. But that's not all! This home also includes a versatile bonus room, perfect for a home office, playroom, or guest suite â the possibilities are endless! Step outside to the private backyard oasis, featuring a patio area perfect for outdoor dining or where you can unwind after a long day. Schedule a showing today and experience all it has to offer!
- Type:
- Single Family
- Sq.Ft.:
- 3,090
- Status:
- Active
- Beds:
- 4
- Lot size:
- 0.19 Acres
- Year built:
- 2024
- Baths:
- 4.00
- MLS#:
- 20684658
- Subdivision:
- Esplanade
ADDITIONAL INFORMATION
Exemplifying exquisite craftsmanship, this splendid residence within the Esplanade Subdivision was meticulously constructed by Greene Homes, LLC. Boasting four bedrooms and three and a half bathrooms, this home showcases an inviting open floor plan accentuated by interior brickwork. The interior aesthetic was curated by the renowned Kady Beth Designs, resulting in a harmonious blend of elegance and functionality. Featuring premium upgrades such as quartz countertops and hardwood flooring, this residence exudes luxury at every turn. Furthermore, the property offers an upstairs loft-game room complete with a convenient kitchenette. Outdoor enthusiasts will appreciate the enchanting back patio, complete with a charming fireplace and a fully-equipped outdoor kitchen. To truly appreciate the allure of this home, a personal visit is highly recommended.
- Type:
- Single Family
- Sq.Ft.:
- 2,845
- Status:
- Active
- Beds:
- 3
- Lot size:
- 0.43 Acres
- Year built:
- 1953
- Baths:
- 3.00
- MLS#:
- 20684462
- Subdivision:
- North Pierremont Sub
ADDITIONAL INFORMATION
Beautiful home in the heart of Shreveport. Updates throughout. Unique floor plan with 2 bedrooms on the main floor and remote 3rd bedroom downstairs. This home boasts natural light, completely updated kitchen with top of the line appliances, granite counter tops and bar seating. Off the kitchen is his and her office space with built ins.Updated bathrooms with sleek tile, glass door showers, and double vanities. Downstairs features a bonus room great for home theater or kids playroom and the third bedroom with huge walk in closet. Large patio overlooks the vast backyard space. Garage features 2 parking spaces along with additional laundry hook ups and a spacious shop area for all your storage needs. Upgrades include new windows, on demand hot water heater and so much more.
- Type:
- Single Family
- Sq.Ft.:
- 1,600
- Status:
- Active
- Beds:
- 2
- Lot size:
- 0.57 Acres
- Year built:
- 1960
- Baths:
- 3.00
- MLS#:
- 20677777
- Subdivision:
- Southern Heights
ADDITIONAL INFORMATION
Discover the potential of this conveniently located property! This unique offering includes a home & 2 additional lots, totaling over half an acre! The home, positioned on the front lot, boasts a generous yard with endless possibilities. The additional lots, situated behind the home and fronting Mitchell Street, provide ample space for various ventures. Envision updating the existing home and enjoying an expansive backyard, or with zoning already in place, consider the opportunity to build additional multi or single-family townhomes! Looking ahead, the City of Shreveport will permit mixed-use zoning for this area, opening the door for commercial use in the near future. With its prime location and versatile potential, this property is a rare find! Whether youâre looking to create your dream home, develop residential units, or invest in future commercial opportunities, this property offers it all! Donât miss out on this chance to secure a valuable piece of Shreveportâs growing community!
- Type:
- Single Family
- Sq.Ft.:
- 1,057
- Status:
- Active
- Beds:
- 3
- Lot size:
- 0.13 Acres
- Year built:
- 1945
- Baths:
- 1.00
- MLS#:
- 20676533
- Subdivision:
- Municipal Park Sub
ADDITIONAL INFORMATION
Tenant occupied. Tenant pays $900 a month this property is sold as a package for 139K with MLS 20676533 property located at 302 w 69th Shreveport LA 71106 and MLS 20676955 located at 228 w 69th Shreveport LA 71106
- Type:
- Single Family
- Sq.Ft.:
- 1,031
- Status:
- Active
- Beds:
- 2
- Lot size:
- 0.13 Acres
- Year built:
- 1945
- Baths:
- 1.00
- MLS#:
- 20676955
- Subdivision:
- Municipal Park Sub
ADDITIONAL INFORMATION
Long term tenant 20 years pays $600 this property is sold as a package for 139K with MLS 20676533 property located at 302 w 69th Shreveport LA 71106 and MLS 20676533 located at 225 w 68th Shreveport LA 71106
- Type:
- Single Family
- Sq.Ft.:
- 1,147
- Status:
- Active
- Beds:
- 3
- Lot size:
- 0.13 Acres
- Year built:
- 1945
- Baths:
- 1.00
- MLS#:
- 20676575
- Subdivision:
- Municipal Park Sub
ADDITIONAL INFORMATION
Long term tenant occupied over 5 years. The tenant pays $850.00 per month. This property is sold as a package for 139K with MLS 20676955 property located at 228 w 69th Shreveport LA 71106 and MLS 20676533 located at 225 w 68th Shreveport LA 71106
- Type:
- Single Family
- Sq.Ft.:
- 2,553
- Status:
- Active
- Beds:
- 3
- Lot size:
- 0.18 Acres
- Year built:
- 2010
- Baths:
- 4.00
- MLS#:
- 20648836
- Subdivision:
- Spring Lake Village
ADDITIONAL INFORMATION
Built-in 2010, this one-owner home is ready to be passed on to a new owner. Located in a quiet cul-de-sac, this home is designed for peace and tranquility. Wonderful neighbors. New carpet in living room, kitchen features a large island, pot-filler, gas cooktop and nice size walk-in pantry. The master closet is any woman's dream! Please contact your favorite agent to schedule a private showing. Roof installed in 2022.
- Type:
- Single Family
- Sq.Ft.:
- 2,536
- Status:
- Active
- Beds:
- 4
- Lot size:
- 0.21 Acres
- Year built:
- 2005
- Baths:
- 3.00
- MLS#:
- 20676087
- Subdivision:
- Norris Ferry Landing Sub
ADDITIONAL INFORMATION
Assumable FHA Loan with a 3.25 percent interest rate awaits you! Explore this stunning four bedroom, two and a half bath home in the picturesque Norris Ferry Landing. This expansive kitchen boasts abundant counterspace, separate dining room, spacious laundry room, and fabulous fully fenced backyard featuring a custom-built pizza oven for all your entertainment needs. Enjoy the gated community, just minutes away from I-49, hospitals, restaurants, and shopping destinations.

The data relating to real estate for sale on this web site comes in part from the Broker Reciprocity Program of the NTREIS Multiple Listing Service. Real estate listings held by brokerage firms other than this broker are marked with the Broker Reciprocity logo and detailed information about them includes the name of the listing brokers. ©2024 North Texas Real Estate Information Systems
Shreveport Real Estate
The median home value in Shreveport, LA is $153,800. This is lower than the county median home value of $157,400. The national median home value is $338,100. The average price of homes sold in Shreveport, LA is $153,800. Approximately 44.08% of Shreveport homes are owned, compared to 39.27% rented, while 16.65% are vacant. Shreveport real estate listings include condos, townhomes, and single family homes for sale. Commercial properties are also available. If you see a property you’re interested in, contact a Shreveport real estate agent to arrange a tour today!
Shreveport, Louisiana 71106 has a population of 189,374. Shreveport 71106 is less family-centric than the surrounding county with 21.45% of the households containing married families with children. The county average for households married with children is 22.66%.
The median household income in Shreveport, Louisiana 71106 is $41,782. The median household income for the surrounding county is $43,153 compared to the national median of $69,021. The median age of people living in Shreveport 71106 is 36.4 years.
Shreveport Weather
The average high temperature in July is 92.9 degrees, with an average low temperature in January of 34.8 degrees. The average rainfall is approximately 52.4 inches per year, with 0.7 inches of snow per year.
