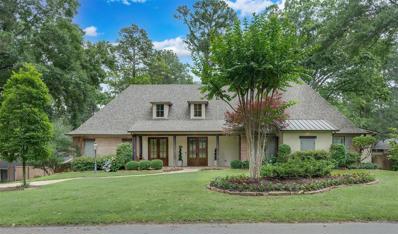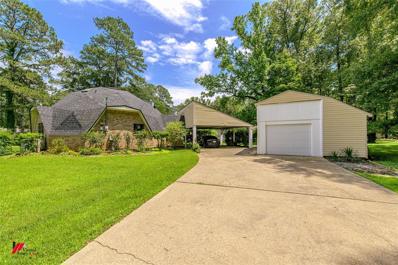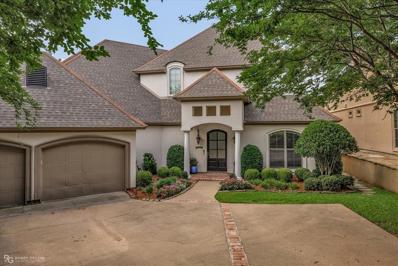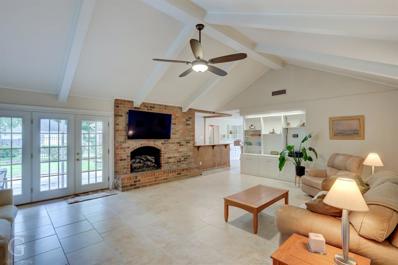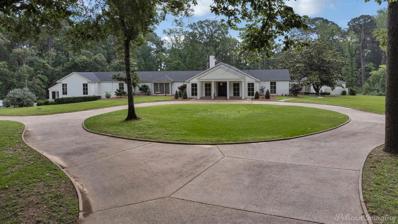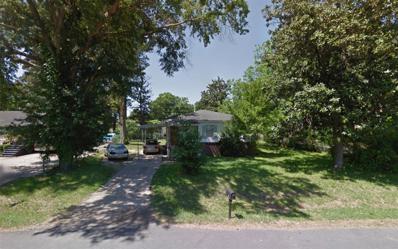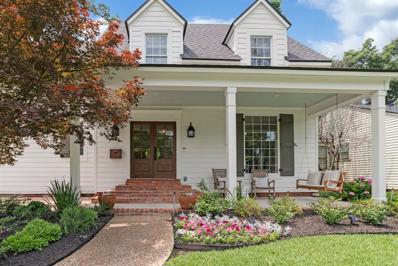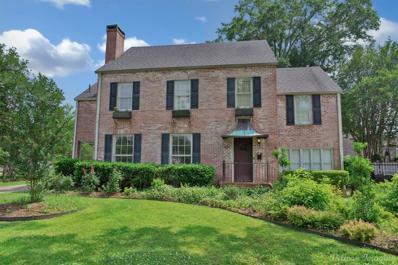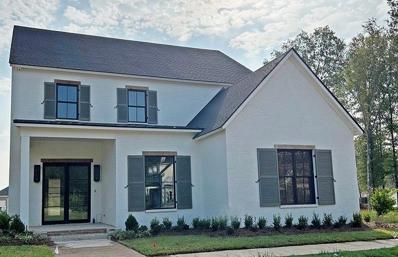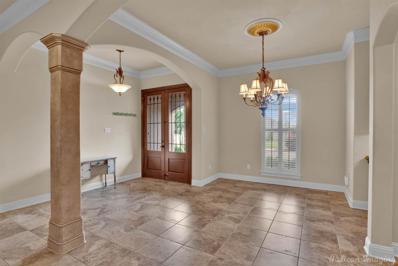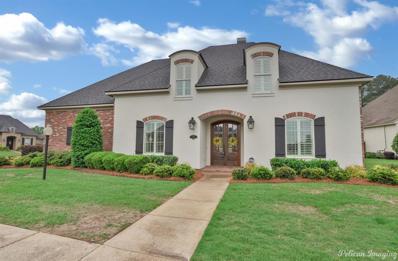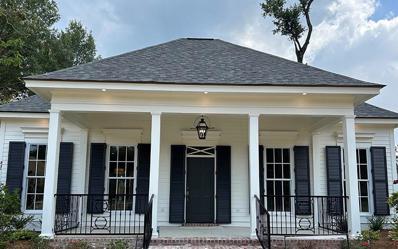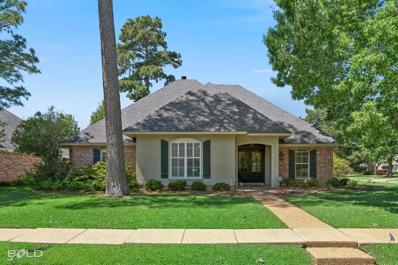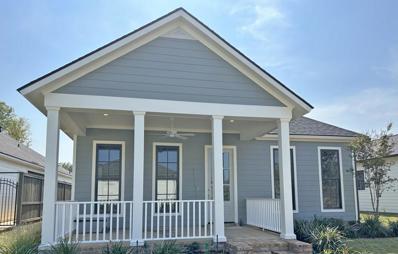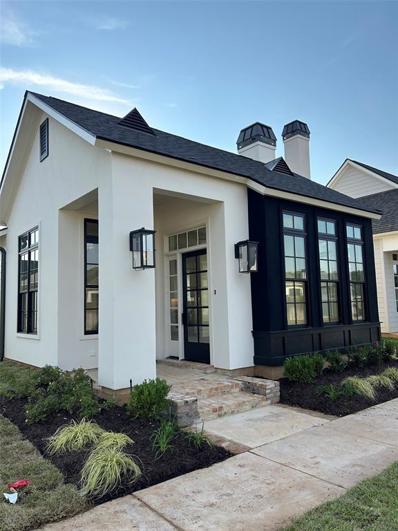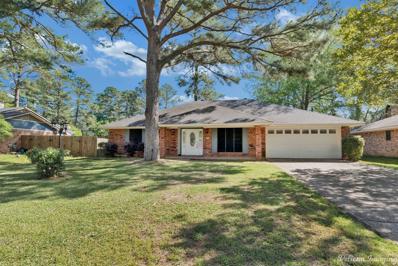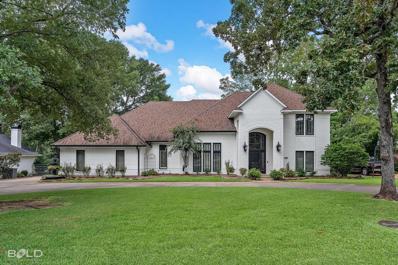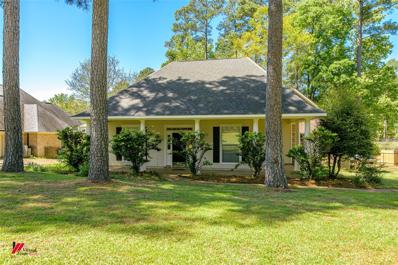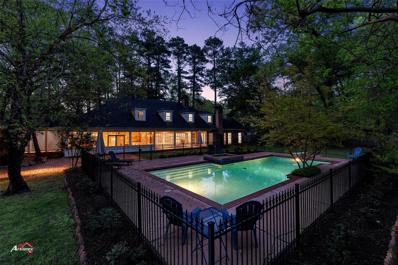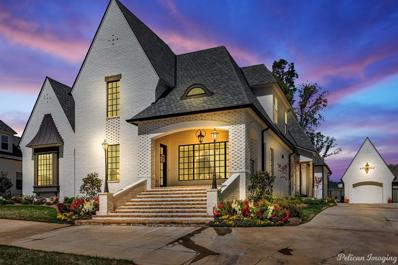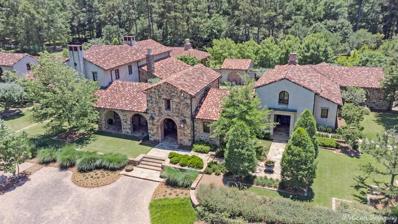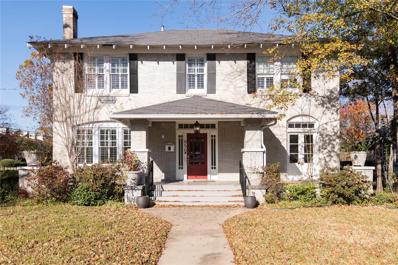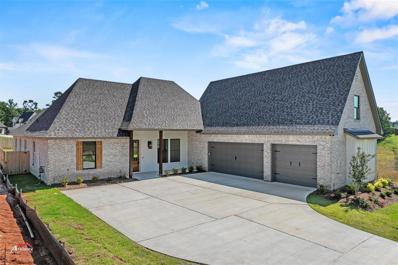Shreveport LA Homes for Sale
- Type:
- Single Family
- Sq.Ft.:
- 4,451
- Status:
- Active
- Beds:
- 5
- Lot size:
- 0.43 Acres
- Year built:
- 1957
- Baths:
- 5.00
- MLS#:
- 20632857
- Subdivision:
- Pierremont Circle Subn.
ADDITIONAL INFORMATION
Luxury remodeled home in the heart of Pierremont. Staircase with beautiful iron detailing at grand entry. Formal Dining. Comfortable Living with built-ins, reclaimed beams and fireplace with a cast stone surround. Stunning white oak floors throughout living areas. Chef's Kitchen with to-the-ceiling cabinetry, Bosch appliances, hammered copper sink, double ovens, pot filler, walk-in pantry & dry bar. Spacious utility and mud bench with storage. Kitchen island offers seating plus breakfast nook.Additional flex room off kitchen. The outdoor living area is the ultimate oasis. Massive covered terrace with vaulted ceiling overlooking the fenced, heated pool and spa. Outdoor stone fireplace with attached grill. Two BR + master suite on main floor. Master features vaulted ceiling, en suite bath + dressing area. One BR &bath upstairs. Wonderful space at ground level perfect for guest suite, office, gym or game room. Foam insulation. Generator. Attached garage with gate.Additional parking pad.
$399,000
9602 Nob Lane Shreveport, LA 71106
- Type:
- Single Family
- Sq.Ft.:
- 3,045
- Status:
- Active
- Beds:
- 4
- Lot size:
- 1.06 Acres
- Year built:
- 1997
- Baths:
- 3.00
- MLS#:
- 20634870
- Subdivision:
- Bloxom Park Sub
ADDITIONAL INFORMATION
A very unique and spacious family home conveniently located on a quiet street, acre corner lot out of city limits, no city tax. This architecturally designed energy efficient home features 4-bed, 3-bath , a one-two-car garage and two covered parking. Main dome house was upgraded recently, an addition with tall cathedral ceiling was added in 2022 Open floor plan includes two large living area connected to dining room and kitchen. Living room offers plenty of natural light, wet bar and stone floor to ceiling wood burning fire place. Kitchen, features stainless steel appliances (including side refrigerator)& large island. All Granite counter tops. Bath1 room with walk-in bath tub. Master bath room has Tub and walk-in shower with tall ceiling, water fall and, jet showers on two sides. Master bed room has a very large closet. Outdoor kitchen offer wood burning fire place, Pizza oven , high end grill and refrigerator. Equipped with tesla charger. Many other amenities a must see.
- Type:
- Single Family
- Sq.Ft.:
- 4,098
- Status:
- Active
- Beds:
- 5
- Lot size:
- 0.22 Acres
- Year built:
- 2011
- Baths:
- 5.00
- MLS#:
- 20634374
- Subdivision:
- Beaux Rivages
ADDITIONAL INFORMATION
Nestled on the serene shores of Spring Lake, this magnificent 5-bed, 4.5-bath home offers unparalleled luxury & comfort in a breathtaking natural setting. Enjoy direct access to the lake with stunning views, perfect for boating, fishing, or simply relaxing by the water. The open-concept living room features expansive windows that flood the space with natural light, highlighting the high ceilings & elegant finishes. The kitchen boasts top-of-the-line stainless steel appliances, sleek countertops, a large center island, & custom cabinetry. The home includes a formal dining space, a cozy living room with a fireplace, a dedicated study, & a versatile family room. The primary bedroom offers a retreat with its spa-like ensuite bathroom. Four additional bedrooms provide ample space for family & guests, each thoughtfully designed with comfort & privacy in mind. This exceptional property combines luxury living with the tranquility of a lakeside retreat. Don't wait, schedule your tour today!
- Type:
- Single Family
- Sq.Ft.:
- 3,328
- Status:
- Active
- Beds:
- 4
- Lot size:
- 0.49 Acres
- Year built:
- 1967
- Baths:
- 5.00
- MLS#:
- 20627336
- Subdivision:
- Spring Lake Estates
ADDITIONAL INFORMATION
Step into this move-in ready Spring Lake home, with a comfortable layout & opportunities to customize and make your own. From the entryway, you'll find the inviting den that flows into a spacious dining room, both with updated flooring. The kitchen has stainless steel appliances, white cabinetry, new lighting, & granite counters next to a casual breakfast area. The living room features a cathedral ceiling, a wet bar, & a gas fireplace. The master suite offers dual walk-in closets, two vanities, & a tub. Bedrooms 2 & 3 share a Jack-and-Jill bath, & the 4th bedroom has a private bath. Outside, enjoy a fenced backyard, covered patio, & front porch on a corner lot with a rear-entry 2-car garage. Updates include new windows, AC unit, water heater, & smart thermostat. + Flex (Pantry or Office) space, utility room, 2 half baths, & storage galore. 6 yr old roof. Located near tennis courts, a clubhouse, pool, shopping, dining, award-winning schools, universities, hospitals, parks, I-49, & 3132
$1,640,000
10405 Ellerbe Road Shreveport, LA 71106
- Type:
- Single Family
- Sq.Ft.:
- 7,652
- Status:
- Active
- Beds:
- 4
- Lot size:
- 7.8 Acres
- Year built:
- 1974
- Baths:
- 5.00
- MLS#:
- 20623370
- Subdivision:
- Huckleberry Ridge
ADDITIONAL INFORMATION
A ONE-OF-A KIND Shreveport property that has been recently updated! Acres and acres of beautiful property (7.79 acres) and NO CITY TAXES!! This remarkable Shreveport property is an entertainer's dream! When you enter you will be welcomed with lined Fortuny wall coverings, which opens to the large den and separate formal living room. Lovely wall coverings in the formal dining room. Great kitchen area. Floor to ceiling windows allow many views of the outside grounds. All four bedrooms have ensuite bathrooms and walk-in closets. The house is designed with the main living areas on one level. Plenty of storage, including a silver closet lined with pacific cloth and a cedar closet. Outside you will find an inviting pool with a covered sitting area and pool house. The entire property is fully fenced and secured with electric gate for additional privacy. New paint, carpet, tile flooring and hard surface countertops. A MUST SEE TO TRULY APPRECIATE!!
- Type:
- Single Family
- Sq.Ft.:
- 840
- Status:
- Active
- Beds:
- 3
- Lot size:
- 0.15 Acres
- Year built:
- 1958
- Baths:
- 1.00
- MLS#:
- 20624699
- Subdivision:
- Pine Valley Sub
ADDITIONAL INFORMATION
Great investment property for rental or fix and flip. Call the listing agent for details and revenue info. Check out these other properties, package deal may be available MLS: 20624609 MLS: 20624617 MLS: 20624640 MLS: 20624650 MLS: 20624674 MLS: 20624709 MLS: 20624730 MLS: 20624736 MLS: 02624746 MLS: 20624827 MLS: 20624833
- Type:
- Single Family
- Sq.Ft.:
- 3,206
- Status:
- Active
- Beds:
- 4
- Lot size:
- 0.5 Acres
- Year built:
- 1940
- Baths:
- 4.00
- MLS#:
- 20614265
- Subdivision:
- Fairfield Heights
ADDITIONAL INFORMATION
Experience South Highlands living at its peak! This stunning family home underwent a remodel in 2013 seamlessly blending sophistication with comfort. A highlight was the addition of a downstairs Master Suite, front porch, and a kitchen overhaul, ensuring style and functionality. Natural light through creating a warm atmosphere. The kitchen is a chef's dream with granite counters, wine storage, and top of the line stainless steel appliances. The luxurious primary suite offers a spa like bath with separate vanities, a stall shower, whirlpool tub, and a walk in closet. Upstairs, find three bedrooms and two full baths for guests. Outside outdoor living center with a cozy fireplace, ideal for year round entertaining. A detached office or guest suite, built 2015, with a bathroom is an additional 332 sfha area, not included in house sfha. Other features include a full yard sprinkler system and a fully fenced backyard. Don't miss this one of a kind South Highlands gem!
- Type:
- Single Family
- Sq.Ft.:
- 2,885
- Status:
- Active
- Beds:
- 4
- Lot size:
- 0.23 Acres
- Year built:
- 1940
- Baths:
- 4.00
- MLS#:
- 20612427
- Subdivision:
- Highlands Park Add
ADDITIONAL INFORMATION
Classic charm in beautiful Historic South Highlands, this attractive, 2 story brick home is located next to the iconic Betty Virginia Park. An updated 4 bedroom, 3 1-2 bath home features hardwood flooring throughout, with spacious rooms, offering an abundance of natural light. All of the bedrooms, and 3 full bathrooms are located on the second floor. The primary suite features a walk-in closet designed by Josh Huddleston. A second bedroom has an ensuite bathroom. Bedrooms 3 and 4 share a hall bathroom. Step outside to a large, professionally landscaped and fully fenced backyard with an attractive new deck. Enjoy the close proximity to many schools, shopping, restaurants, hospitals, downtown, south of town, I-49 and I-20. Refrigerator, Washer and Dryer remain.
Open House:
Sunday, 11/24 1:00-5:00PM
- Type:
- Single Family
- Sq.Ft.:
- 3,748
- Status:
- Active
- Beds:
- 4
- Lot size:
- 0.15 Acres
- Year built:
- 2024
- Baths:
- 5.00
- MLS#:
- 20610684
- Subdivision:
- Provenance
ADDITIONAL INFORMATION
Gorgeous home and setting across from park. This home is a showcase. Glass doors invite you into open plan with elegant living area with fireplace and built ins. Dining area looks out to the park. Kitchen is amazing with GE Monogram appliances and dishwasher, refrigerator, freezer, bar frig are paneled to match the European cabinets. The butler pantry is so much more than that as it's covered in cabinets and drawers for snacks or linens. The bar has a hammered sink and bar frig. A secondary bedroom and bath are at the front with big windows. The main bedroom is spacious with an amazing bathroom and closet. Huge shower, hamper drawers, the tub and then into the closet with shoe spots for sandals to boots and pull down rods for season changes. Laundry room with ironing drawer and sink. Upstairs there are two bedrooms plus a massive den playroom area and a flex space for your dreams - office, craft room, gym, ballet room? Side porch is an oasis with beds and turf. Visit to appreciate.
- Type:
- Single Family
- Sq.Ft.:
- 2,891
- Status:
- Active
- Beds:
- 4
- Lot size:
- 0.38 Acres
- Year built:
- 2007
- Baths:
- 3.00
- MLS#:
- 20606056
- Subdivision:
- Lakeside On Long Lake
ADDITIONAL INFORMATION
- Type:
- Single Family
- Sq.Ft.:
- 2,500
- Status:
- Active
- Beds:
- 3
- Lot size:
- 1 Acres
- Year built:
- 1953
- Baths:
- 3.00
- MLS#:
- 20600531
- Subdivision:
- Southern Heights
ADDITIONAL INFORMATION
This house has been taken down to it's bones, inspected, updated, and rebuilt by licensed contractors! The majority of electrical, plumbing, and HVAC have been updated this year! New roof, windows, and furnace as well as insulation throughout. All remodeling to include an open concept floorplan that's ready to entertain. Located across the street from the best eateries, grocery stores, cigar bar, oyster bar, and boutiques. Do you need an office, mother in law room, 4th bedroom, playroom, man cave, game room, etc.? Enjoy a wall of windows in this 400 sq. ft. flex space with tons of natural light. This open concept floorplan offers a guest half bathroom accessible from the main living spaces. Come check out the new tile and bamboo floors, butcher block counters, wine corner, with ceiling fans in every room! Master bathroom offers a full wet room to include the popular Japanese soaking tub. This neighborhood is one of the BEST with both neighbors being absolutely amazing.
- Type:
- Single Family
- Sq.Ft.:
- 1,646
- Status:
- Active
- Beds:
- 4
- Lot size:
- 0.2 Acres
- Year built:
- 1974
- Baths:
- 1.00
- MLS#:
- 20595708
- Subdivision:
- Eden Gardens Sub
ADDITIONAL INFORMATION
Two story home with lots of living area and office or work room. One bedroom upstairs. Tile floors throughout with large fenced in back yard. Circular driveway and large front windows. 4 year old roof.
- Type:
- Single Family
- Sq.Ft.:
- 3,617
- Status:
- Active
- Beds:
- 4
- Lot size:
- 0.3 Acres
- Year built:
- 2007
- Baths:
- 4.00
- MLS#:
- 20595171
- Subdivision:
- St. Charles Place
ADDITIONAL INFORMATION
Move-in ready in Gated Saint Charles Place, Shreveport, LA! This 4-bedroom, 3.5-bath retreat positioned on a serene corner cul-de-sac lot provides comfort and convenience. Minutes away from the Southern Loop, I-49 and Brookshires Grocery, this home features an expansive back patio and generous size fenced yard, perfect for outdoor entertainment. Step inside to cozy living spaces, adorned with beautiful wood floors and featuring a formal dining, a living room with a fireplace and a hearth room. The kitchen boasts stainless appliances. The first-floor offers an inviting master suite, while 2nd floor hosts three additional bedrooms, two baths and a welcoming den. Don't miss your chance to experience the charm and elegance of this property. Seller offering an AHS Home Warranty Shield Plus Plan $860.00, this warranty is already in place. Roof was replaced 2024!
Open House:
Sunday, 11/24 2:00-4:00PM
- Type:
- Single Family
- Sq.Ft.:
- 2,423
- Status:
- Active
- Beds:
- 3
- Lot size:
- 0.16 Acres
- Year built:
- 2024
- Baths:
- 3.00
- MLS#:
- 20595081
- Subdivision:
- Provenance
ADDITIONAL INFORMATION
Stunning design located in the new Phase IV section of Provenance. This wonderful setting features front guest parking and a greenbelt buffer between sidewalk & street. Enter through the deep porch into an open floor plan. The living room showcases large windows & a fireplace that anchors the space beautifully. A large dining area opens onto the screened porch, making entertaining a breeze. The kitchen is amazing, featuring both a work island & entertaining island. The primary bedroom is situated at the front off a small hallway, with large windows that overlooking the park area. The primary bathroom has charm and double sinks, water closet, soaker tub, walk-in shower plus a large closet. Past the kitchen, a powder room and a large utility room with plenty of folding space and a sink complete the layout. Two bedrooms at the rear share a spacious bathroom with separate vanities. The screened porch opens onto an open patio, providing almost 400 sq ft of covered outdoor living space.
- Type:
- Single Family
- Sq.Ft.:
- 3,384
- Status:
- Active
- Beds:
- 4
- Lot size:
- 0.28 Acres
- Year built:
- 2000
- Baths:
- 4.00
- MLS#:
- 20587867
- Subdivision:
- Charles Place Sub
ADDITIONAL INFORMATION
Stunning corner lot home in St Charles. Boasting 3384 sq ft this home features 4 beds, 3.5 baths, plus a full blown LSU themed game room & 8 chair theater room upstairs! Large living rm with beautiful wood floors with brick fireplace surrounded by built-in cabinets. Large archways open up connecting the kitchen to both the living rm & formal dining. Great size kitchen with tons of counter & cabinet space featuring stainless steel appliances, dbl ovens, gas cooktop, & BIG island with bar seating. All 4 bedrms are downstairs. Master suite is a great size with master bath featuring his & her closets & vanities along with a large whirlpool tub & separate shower. All guest bedrooms are good size with large closets. Upstairs is truly an entertainer's dream with the LSU game rm that features a pool table along with a wet bar & half bath. Separate from it is the theater room in which all media equipment & theater chairs remain. Beautiful brick, extended patio area with fountain. MUST SEE!
Open House:
Sunday, 11/24 2:00-4:00PM
- Type:
- Single Family
- Sq.Ft.:
- 1,753
- Status:
- Active
- Beds:
- 2
- Lot size:
- 0.13 Acres
- Year built:
- 2024
- Baths:
- 2.00
- MLS#:
- 20583065
- Subdivision:
- Provenance
ADDITIONAL INFORMATION
Golf cart with accepted offer and close by end of year. Great home in Provenance on linear park. Deep porch welcomes you into the open floor plan. Kitchen has a large island and plenty of room to have help in the kitchen. Backsplash provides a touch of elegance and island pendants provide the cottage charm. Secondary bedrooms with a full bath with tub shower combo between them. Love the tile surround. Primary bedroom is to the rear with double sinks, tub, and separate shower. Main bedroom comes with two walk-in closets. Large laundry room and pantry has plenty of space to sort and a separate office or hobby room next door is great for work from home, crafting or home schooling. Spacious side porch opens to two car garage with nice storage space and a door to the outside. Lovely home. Come be a part of all the fun that is Provenance.
- Type:
- Single Family
- Sq.Ft.:
- 1,356
- Status:
- Active
- Beds:
- 2
- Lot size:
- 0.13 Acres
- Year built:
- 2024
- Baths:
- 2.00
- MLS#:
- 20583006
- Subdivision:
- Provenance
ADDITIONAL INFORMATION
Golf cart comes with accepted offer and close by end of year. Great location and home. Hard to believe the square footage when you see the interior. It is small and elegant. Tall windows with 11' ceiling in living and dining areas make it feel so spacious and bright. The offset for the dining area will make the perfect spot for hosting dinner with friends. Fireplace in the living area adds charm and the kitchen is crisp and white with an island. Countertops are white quartz with just a bit of movement. Secondary bedroom has a lovely bathroom across the hall which is convenient for dinner guests as well and for the bedroom. Drop zone with built ins at the back door. Main bedroom is to the rear with a bathroom with double sinks, tiled shower and a wonderful closet with two chest of drawers built in. Two car garage has large walk-in storage room. Open side porch is just the place for a morning cup of coffee. Come join the fun of life in Provenance.
- Type:
- Single Family
- Sq.Ft.:
- 2,157
- Status:
- Active
- Beds:
- 3
- Lot size:
- 0.22 Acres
- Year built:
- 1979
- Baths:
- 2.00
- MLS#:
- 20571745
- Subdivision:
- Ellerbe Road Estates
ADDITIONAL INFORMATION
Indulge in the tranquility of Ellerbe Road Estates with this one story 3 bedroom, 2 bath home. Many updates throughout, including granite countertops in both kitchen and both bathrooms. Enjoy the spacious covered front porch and ample front yard space for outdoor relaxation. Retreat to the privacy of the fully fenced back yard with a large patio, perfect for any occasion. Embrace comfort and style in this charming residence.
- Type:
- Single Family
- Sq.Ft.:
- 3,472
- Status:
- Active
- Beds:
- 4
- Lot size:
- 0.4 Acres
- Year built:
- 1991
- Baths:
- 4.00
- MLS#:
- 20577114
- Subdivision:
- Southern Trace
ADDITIONAL INFORMATION
Freshly painted brick 4 BR 3.5 Bath home featuring Stunning views of Southern Traceâs Hole 10 from Tee Box to Green. A few amenities include a circle drive, 3rd golf cart garage, 35kw True Whole House Generator, Security System, Sprinkler System and a Central Vacuum Cleaner. Entertain in this remodeled kitchen with a boasting 48â Dacor Range, 4 ovens, and extensive cabinet space. The Upstairs has two bedrooms, playroom or multi-use space, and a full bath. Downstairs has one bedroom and the Massive Remote Master Suite. The Master Bath has dual walk-in closets, freshly updated marble countertops, soaker tub with marble surround, separate walk-in shower with bench, and a built-in bidet. 2nd story attic could be expanded to two additional bedrooms and bathroom. New premium wood floors just installed in Living, Dining, and entry way.
- Type:
- Single Family
- Sq.Ft.:
- 2,734
- Status:
- Active
- Beds:
- 4
- Lot size:
- 0.48 Acres
- Year built:
- 1995
- Baths:
- 3.00
- MLS#:
- 20572434
- Subdivision:
- Long Lake Estates
ADDITIONAL INFORMATION
Custom-built house located in the desirable Long Lake Estates in South Shreveport. Inviting front porch with large columns. Freshly painted throughout the house. Granite countertops. Windows have plantation shutters. Covered back patio overlooks spacious backyard. The attic storage space can be easily converted into a room with a beautiful backyard view via a large window. Two large closets in the garage The square footage is believed to be accurate but must be verified by the buyer and the buyer's agent.
$1,069,900
323 Maggie Lane Shreveport, LA 71106
- Type:
- Single Family
- Sq.Ft.:
- 6,220
- Status:
- Active
- Beds:
- 5
- Lot size:
- 1.86 Acres
- Year built:
- 1987
- Baths:
- 6.00
- MLS#:
- 20570987
- Subdivision:
- Woodstock Estates
ADDITIONAL INFORMATION
An entertainerâs dream! This large, Southern-style home is on nearly 2 acres of quiet serenity with quick access to popular amenities. The kitchen features an oversized built-in refrigerator, stunning vent hood with matching sink, ice maker, drink fridge, range, built-in oven, warming drawer, large island for breakfast or entertaining, and a sizeable in-kitchen dining area. From there, the home flows onto the screened-in porch and out to a beautiful, spacious backyard with a swimming pool. The living area includes a wet bar, a drink fridge, and a wood-burning fireplace. The primary has a fireplace and spa-like ensuite bathroom featuring a walk-in shower, soaking tub, his and her walk-in closets, and separate vanities. Downstairs, a formal dining room, a dedicated office space with custom built-ins, and a guest bedroom with an ensuite bathroom. Upstairs are three large bedrooms, two bathrooms, a large cedar closet, and a wide-open flex space. No HOA and no City Taxes!
$1,250,000
1108 Forest Trail Drive Shreveport, LA 71106
- Type:
- Single Family
- Sq.Ft.:
- 4,185
- Status:
- Active
- Beds:
- 5
- Lot size:
- 0.31 Acres
- Year built:
- 2022
- Baths:
- 6.00
- MLS#:
- 20566337
- Subdivision:
- Southern Trace
ADDITIONAL INFORMATION
Welcome to this luxurious 5-bedroom, 5.5-bathroom home boasting an expansive open floor plan. From the moment you enter, the grandeur of the design captivates, seamlessly merging living, dining, and kitchen spaces. Sunlight floods through large windows, illuminating the elegant interior featuring high ceilings and premium finishes. Each bedroom is a private haven, complemented by its own en-suite bathroom, offering unparalleled comfort and convenience. Whether entertaining guests or enjoying family time, this home epitomizes sophistication and functionality, offering a lifestyle of utmost refinement. Step into your own private paradise in the backyard oasis of this exquisite home. A heated pool invites year-round enjoyment. Adjacent, a spa beckons with its bubbling warmth. As day turns to night, gather around the inviting firepit. This idyllic retreat is where luxury meets leisure, creating an ambiance of unparalleled serenity and sophistication. Call today for a private showing!
$2,850,000
433 Railsback Street Shreveport, LA 71106
- Type:
- Single Family
- Sq.Ft.:
- 10,445
- Status:
- Active
- Beds:
- 3
- Lot size:
- 2.89 Acres
- Year built:
- 2010
- Baths:
- 7.00
- MLS#:
- 20559094
- Subdivision:
- Esplanade
ADDITIONAL INFORMATION
Stunning villa on nearly 3 acres of beautifully landscaped grounds just minutes from Forbing Ridge Shopping District, new YMCA, Line Ave, Youree Drive, La-3132 and I-49. This one-of-a-kind masterpiece drawn by architect, Ben Patterson, features: Santa Barbara roof, reclaimed Cypress cabinets, beams and trim throughout, natural stone floors, grand entertaining areas with island that seats 12, La Cornue Range and so much more. Soaring windows frame views of the private pool and patios throughout the home. Guest bedrooms are remote and include ensuite bath with separate kitchen & living area. Don't miss the opportunity to make this exquisitely crafted home your own today!!
- Type:
- Single Family
- Sq.Ft.:
- 4,131
- Status:
- Active
- Beds:
- 5
- Lot size:
- 0.27 Acres
- Year built:
- 1941
- Baths:
- 5.00
- MLS#:
- 20558608
- Subdivision:
- Highlands Park Add
ADDITIONAL INFORMATION
This South Highlands home offers timeless beauty and convenience. Steps from Betty Virginia Park. Shopping, dining, and medical facilities are within minutes. Highly walkable neighborhood. Stunning hardwood floors complement abundant natural light. Kitchen has a large island and storage. A new handicap accessible full bath downstairs. Backyard has electric driveway gate, for security and privacy, a two-car carport with additional storage, and a beautiful brick patio. Perfect for outdoor relaxation & entertaining. Flexible floor plan offers versatility, with sitting areas, sun porches, and front porch. Options for a primary bedroom on both floors. Upstairs primary suite has attached den and luxurious bathroom. Wrought iron fencing enhances the elegance of the property. Hidden ramp in the rear for accessibility. Home has plantation shutters, thoughtful updates and features in an ideal location. A must see!
- Type:
- Single Family
- Sq.Ft.:
- 2,500
- Status:
- Active
- Beds:
- 5
- Lot size:
- 0.3 Acres
- Year built:
- 2024
- Baths:
- 3.00
- MLS#:
- 20555796
- Subdivision:
- Lakeside On Long Lake
ADDITIONAL INFORMATION
Luxurious Living in Shreveport, LA. Bask in the elegance of this superbly built 5 bedroom, 3 bath Greene Homes property. Offering a seamless open floor plan, this brick dwelling is shining with a deluxe kitchen & dining area, adorned by exquisite light fixtures. Hosting a 3 car garage, 2 downstairs bedrooms with a master suite, the upper level reveals 2 more bedrooms that share a bath. Step outside to a refined patio with a brick fireplace, perfect for entertaining or tranquil moments. Contact your listing agent promptly to experience this prestige residence.

The data relating to real estate for sale on this web site comes in part from the Broker Reciprocity Program of the NTREIS Multiple Listing Service. Real estate listings held by brokerage firms other than this broker are marked with the Broker Reciprocity logo and detailed information about them includes the name of the listing brokers. ©2024 North Texas Real Estate Information Systems
Shreveport Real Estate
The median home value in Shreveport, LA is $153,800. This is lower than the county median home value of $157,400. The national median home value is $338,100. The average price of homes sold in Shreveport, LA is $153,800. Approximately 44.08% of Shreveport homes are owned, compared to 39.27% rented, while 16.65% are vacant. Shreveport real estate listings include condos, townhomes, and single family homes for sale. Commercial properties are also available. If you see a property you’re interested in, contact a Shreveport real estate agent to arrange a tour today!
Shreveport, Louisiana 71106 has a population of 189,374. Shreveport 71106 is less family-centric than the surrounding county with 21.45% of the households containing married families with children. The county average for households married with children is 22.66%.
The median household income in Shreveport, Louisiana 71106 is $41,782. The median household income for the surrounding county is $43,153 compared to the national median of $69,021. The median age of people living in Shreveport 71106 is 36.4 years.
Shreveport Weather
The average high temperature in July is 92.9 degrees, with an average low temperature in January of 34.8 degrees. The average rainfall is approximately 52.4 inches per year, with 0.7 inches of snow per year.
