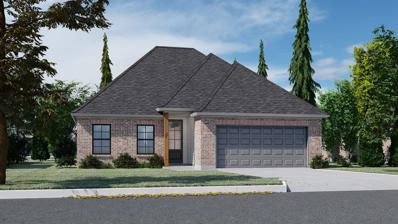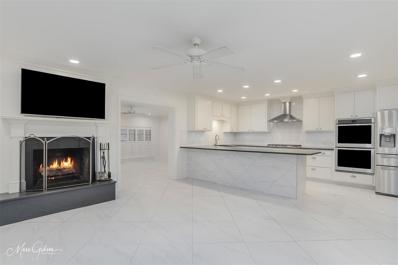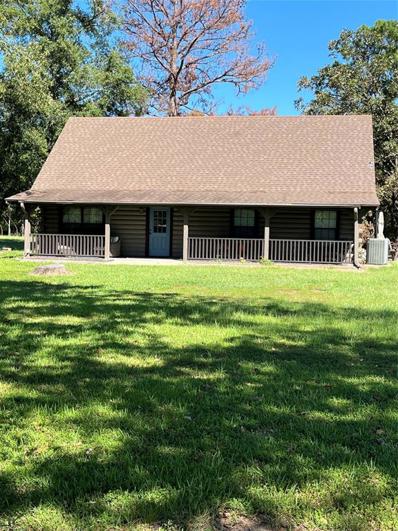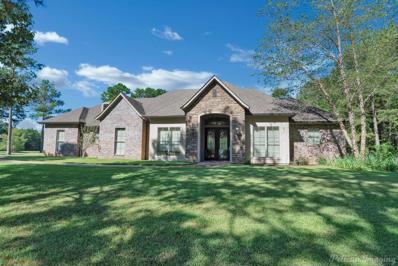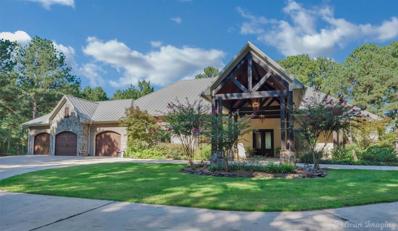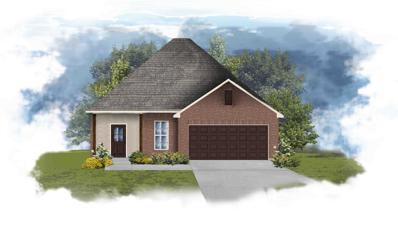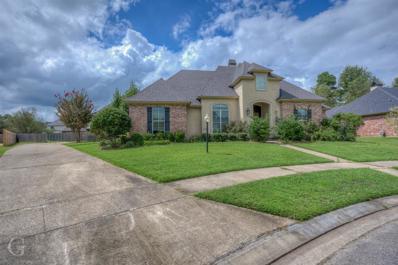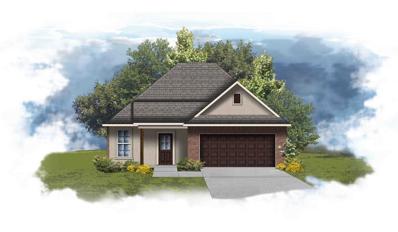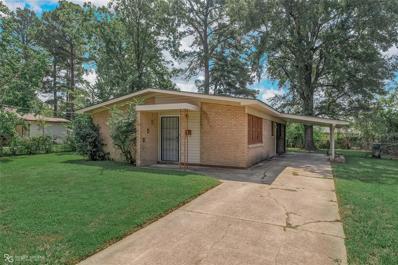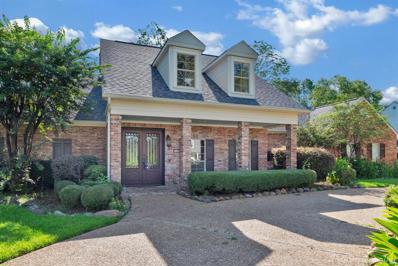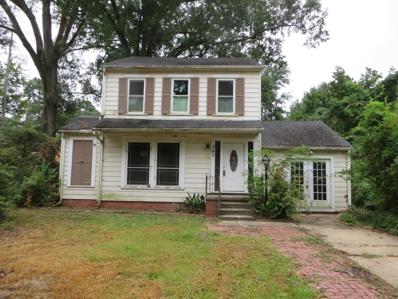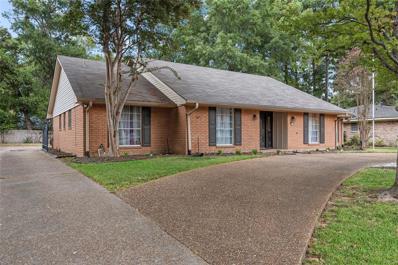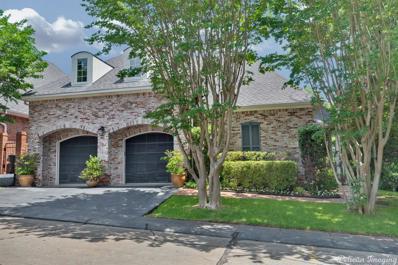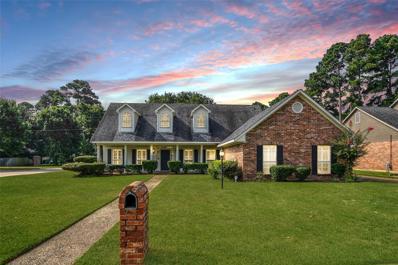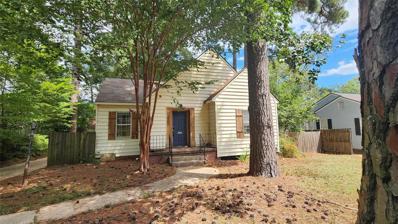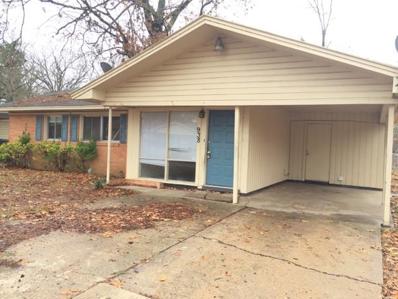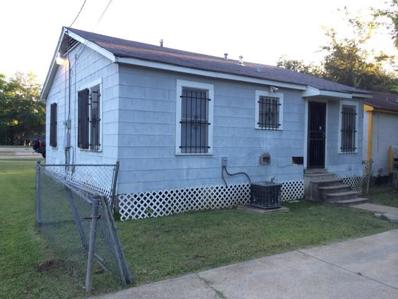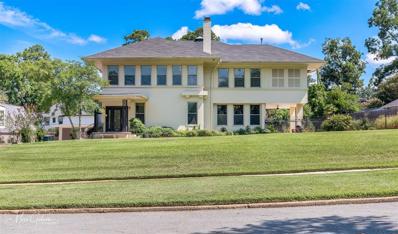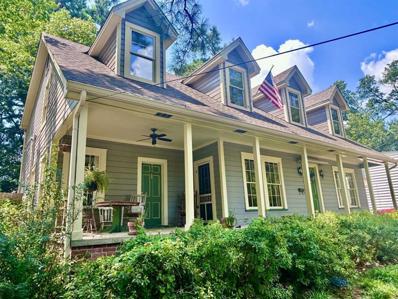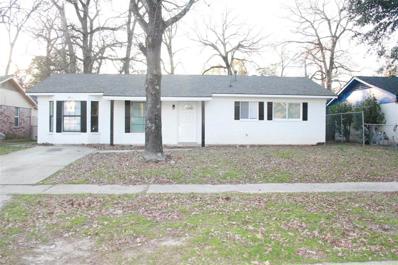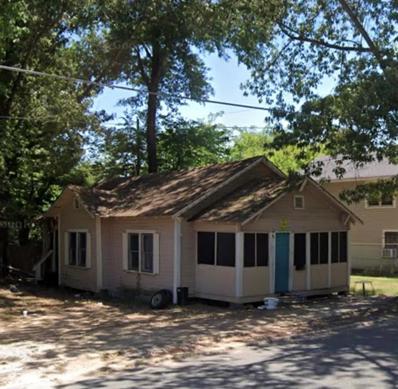Shreveport LA Homes for Sale
$296,425
336 Grand Rue Shreveport, LA 71106
- Type:
- Single Family
- Sq.Ft.:
- 1,775
- Status:
- Active
- Beds:
- 4
- Lot size:
- 0.17 Acres
- Year built:
- 2024
- Baths:
- 2.00
- MLS#:
- 20732026
- Subdivision:
- Belle Maison
ADDITIONAL INFORMATION
New Construction in Belle Maison coming soon! The Aspen Plan, is a 4 bedroom, 2 bathroom home with 1775 sq of living space. The living room will feature wood look ceramic tile floor, gas log fireplace, large windows and is open to the kitchen. In the kitchen there is no shortage of cabinet space and the walk in pantry adds to the always needed storage space. The center island is the perfect breakfast bar with space for 4 barstools and there is a large breakfast area. Granite countertops, stainless steel appliances, ceramic tile backsplash and a gas cooktop makes this kitchen a chefs dream. The primary bedroom is remote with a ensuite bathroom which includes a soaking tub, separate tile shower, double vanity sinks and a walk in closet. Three spacious additional bedrooms and the 2nd bathroom are located just off the kitchen. Come choose your colors, floors, granite and your choice of light fixtures and plumbing fixtures before construction begins!
- Type:
- Single Family
- Sq.Ft.:
- 1,115
- Status:
- Active
- Beds:
- 3
- Lot size:
- 0.17 Acres
- Year built:
- 1950
- Baths:
- 1.00
- MLS#:
- 20726735
- Subdivision:
- Sherwood Park Sub
ADDITIONAL INFORMATION
INVESTOR SPECIAL!!! This property needs some TLC. It could be your next Flip Project or rental-income opportunity. Needs Work. BRING ALL OFFERS!
- Type:
- Townhouse
- Sq.Ft.:
- 2,530
- Status:
- Active
- Beds:
- 3
- Lot size:
- 0.06 Acres
- Year built:
- 1971
- Baths:
- 3.00
- MLS#:
- 20728601
- Subdivision:
- Thaxter Sub
ADDITIONAL INFORMATION
Rare opportunity to own an immaculate and updated townhome in an incredible location in town. End unit. Minutes away from the best shopping and restaurants in Shreveport. Meticulously maintained. Freshly painted and all new flooring throughout. Sleek and durable. Crisp and timeless finishes throughout. Chef's Kitchen with upgraded stainless steel appliances, double ovens, custom cabinetry, tile backsplash, large island and gas cooktop. Multiple living spaces offer comfortable living, including a formal dining room, formal living room, keeping room with a fireplace and built-ins with lit glass shelves, plus a flex space perfect for office, gym, playroom, studio, etc. Powder Room. Upstairs, three spacious bedrooms. Large primary ensuite features great closet space and a double vanity sink. Attractive marble-like tile floors throughout the downstairs. Large storage closet. Attached 2-car carport with great built-in storage.
- Type:
- Single Family
- Sq.Ft.:
- 1,580
- Status:
- Active
- Beds:
- 2
- Lot size:
- 1.31 Acres
- Year built:
- 2008
- Baths:
- 3.00
- MLS#:
- 20726386
- Subdivision:
- Lambert Acres Estates
ADDITIONAL INFORMATION
The homes and land are sold as a package and will not be considered for sale separately. The total price for all properties is $3.85 million. The other MLS numbers in this package are #'s 20724708,20727498 and 20726790 Seller reserves mineral rights. Agent is Owner Licensed by the Louisiana Real Estate Commission This particular home is a Satterwhite Log home featuring 2 bedrooms and 2.5 baths. The primary bedroom is conveniently located on the first floor, while the second bedroom and a full bath are situated upstairs. The kitchen was updated four years ago and now boasts modern quartz countertops and new laminate flooring, installed at the same time as the kitchen update. The laundry area includes a pantry cabinet for added storage. Outdoor living is a highlight of this property, with both front and rear covered porches and a large uncovered deck, perfect for entertaining or relaxing. The fenced backyard provides a secure space for children and pets to play.
- Type:
- Single Family
- Sq.Ft.:
- 2,774
- Status:
- Active
- Beds:
- 3
- Lot size:
- 1 Acres
- Year built:
- 2009
- Baths:
- 3.00
- MLS#:
- 20727498
- Subdivision:
- Lambert Acres Estates
ADDITIONAL INFORMATION
This home is one of the 3 homes located in Lambert Acres Estate which is a family compound and is being sold as a package with ML#s 20724708,20726386 and 20726790. Total price $3.85M Will not consider selling separately This custom-built home features an inviting open concept living and kitchen area, perfect for family gatherings. The kitchen is equipped with a gas cooktop, built-in oven, and convection microwave. The remote primary ensuite offers double vanities, a whirlpool tub, a walk-in shower, and a large walk-in closet. Additional spaces include a breakfast area, dining room, and office. Bedrooms 2 and 3 have large closets and share a Jack and Jill bath. The covered patio overlooks a fenced backyard and a tranquil pond, providing a peaceful outdoor retreat. This home combines comfort, functionality, and elegant design.
$1,258,000
9890 Wallace Lake Road Shreveport, LA 71106
- Type:
- Single Family
- Sq.Ft.:
- 4,900
- Status:
- Active
- Beds:
- 3
- Lot size:
- 1.54 Acres
- Year built:
- 2011
- Baths:
- 4.00
- MLS#:
- 20726790
- Subdivision:
- Lambert Acres Estates
ADDITIONAL INFORMATION
This home is one of the 3 homes located in Lambert Acres Estate which is a family compound. The homes and land are sold as a package and will not be considered sold separately. The other ML numbers are #'s 20724708,20726386 and 20727498. Total price for all is $3.85 Million. This custom-built home features an open concept living, dining, and kitchen area with a wood-burning fireplace. It includes a separate dining room, a butlerâs pantry with two wine refrigerators, and a well-equipped kitchen with high-end appliances and a wet bar. The remote primary suite offers luxurious bathroom features and ample closet space. Additional highlights include a large laundry room, an office with built-in desks, an upstairs gym with rubber flooring, and a dog room with a shower. The expansive back patio has an outdoor kitchen overlooking a stocked pond. There are many more amenities. Minerals reserved by the seller. Agent is Owner licensed by the Louisiana Real Estate Commission
- Type:
- Single Family
- Sq.Ft.:
- 1,522
- Status:
- Active
- Beds:
- 4
- Lot size:
- 0.16 Acres
- Year built:
- 2024
- Baths:
- 2.00
- MLS#:
- 20726372
- Subdivision:
- Lucien Field Estates
ADDITIONAL INFORMATION
Awesome builder rate + choose 2 of the following free: front gutters, refrigerator, smart home package, or window blinds. Restrictions apply. Brand NEW Construction in Lucien Field Estates! This BALLENTINE II A has an open floor plan with upgraded cabinets, quartz counters, stainless appliances with a gas range, luxury vinyl plank flooring added in all bedrooms, framed bathroom mirrors & more! Special features include: great room, garden tub, separate shower & walk-in closet in primary bedroom, LED lighting throughout, tankless water heater, low E tilt in windows, structured wiring panel box & so much more!
- Type:
- Single Family
- Sq.Ft.:
- 3,349
- Status:
- Active
- Beds:
- 4
- Lot size:
- 0.34 Acres
- Year built:
- 2009
- Baths:
- 3.00
- MLS#:
- 20707698
- Subdivision:
- St Charles Place Sub
ADDITIONAL INFORMATION
- Type:
- Single Family
- Sq.Ft.:
- 1,982
- Status:
- Active
- Beds:
- 4
- Lot size:
- 0.16 Acres
- Year built:
- 2024
- Baths:
- 3.00
- MLS#:
- 20726261
- Subdivision:
- Lucien Field Estates
ADDITIONAL INFORMATION
Awesome builder rate + choose 2 of the following free: front gutters, refrigerator, smart home package, or window blinds. Restrictions apply. Brand NEW Construction in Lucien Field Estates! This Thomas III A has an open floor plan with upgraded cabinets, quartz counters, stainless appliances with a gas range, luxury vinyl plank flooring added in all bedrooms & more! Special features include: walk-in pantry, kitchen island, garden tub, separate shower & walk-in closet in primary bedroom, LED lighting throughout, tankless water heater, low E tilt in windows, structured wiring panel box & so much more!
- Type:
- Single Family
- Sq.Ft.:
- 2,696
- Status:
- Active
- Beds:
- 4
- Lot size:
- 0.48 Acres
- Year built:
- 1981
- Baths:
- 4.00
- MLS#:
- 20722521
- Subdivision:
- Ellerbe Road Estates
ADDITIONAL INFORMATION
One of a kind 4 bedroom, 3.5 bathroom, in one of the best neighborhoods in Shreveport, Ellerbe Road Estates. Open concept with large living areas, including the kitchen, bedrooms and outdoor spaces. Three of the four bedrooms have their own bathroom, which is hard to find. The home features a large patio and outdoor space for entertaining or relaxing. This house has so much to offer and will not disappoint! Come check it out today!
- Type:
- Single Family
- Sq.Ft.:
- 2,598
- Status:
- Active
- Beds:
- 3
- Lot size:
- 0.44 Acres
- Year built:
- 1950
- Baths:
- 3.00
- MLS#:
- 20714474
- Subdivision:
- Southern Heights Anx Resub
ADDITIONAL INFORMATION
Discover a fantastic Pierremont home situated on a spacious lot, convenient to everything, offering both charm and modern updates. The beautifully gutted and remodeled kitchen features sleek finishes, ideal for cooking and entertaining. Enjoy two inviting living areas and two dining spaces, perfect for gatherings and everyday living. Throughout most of the home, youâll find gorgeous oak flooring that adds warmth and elegance. The mud room doubles as a laundry space with a catchall for added convenience. A two-car garage provides secure parking and storage. With three comfortable bedrooms and two and a half baths, this home combines style and functionality in a highly sought-after neighborhood!
- Type:
- Single Family
- Sq.Ft.:
- 1,148
- Status:
- Active
- Beds:
- 3
- Lot size:
- 0.24 Acres
- Year built:
- 1965
- Baths:
- 2.00
- MLS#:
- 20724048
- Subdivision:
- Home Gardens Sub
ADDITIONAL INFORMATION
This beautifully renovated home has it all! Everything is updated, including the cabinetry, granite countertops, lighting, paint, and flooring. Both bathrooms have been completely updated with new vanities, mirrors, and a stylish tiled tub shower combo. The living room and kitchen feature tall ceilings that create a spacious and airy feel. Enjoy ample closet space and a fully fenced, large, shady lot with double gate access. The property also includes a covered carport for parking. No expense was spared in these high-quality updates, all of which were professionally done. If you're looking for a move in ready home, this is the one to see!
- Type:
- Single Family
- Sq.Ft.:
- 4,775
- Status:
- Active
- Beds:
- 4
- Lot size:
- 0.51 Acres
- Year built:
- 1988
- Baths:
- 4.00
- MLS#:
- 20720530
- Subdivision:
- Southern Trace
ADDITIONAL INFORMATION
Welcome to your golfer's paradise nestled within the gated community of Southern Trace, where luxury living meets unparalleled convenience on the picturesque 10th tee. This 4-bedroom, 3.5-bath home is a haven for those seeking the ultimate blend of elegance, comfort, and outdoor enjoyment. Stepping in to the inviting foyer, you're greeted by the formal dining room, perfect for hosting family and friends. The living room has a cozy fireplace and seamless access to the sunroom. Prepare to impress guests with not one, but TWO full kitchens designed to elevate your entertaining experience to new heights. The second kitchen, located off the sunroom, is complete with a gas grill, brick pizza oven, and walk-in wine cooler. First floor master suite with a fireplace and sitting area. Second floor with three bedrooms and sitting area. Inviting pool and large outdoor patios perfecting for entertaining. Additional features include a generator and 330 sf office or exercise room off the garage
- Type:
- Single Family
- Sq.Ft.:
- 1,591
- Status:
- Active
- Beds:
- 3
- Lot size:
- 0.18 Acres
- Year built:
- 1953
- Baths:
- 2.00
- MLS#:
- 20716908
- Subdivision:
- Van Hook Steere Sub
ADDITIONAL INFORMATION
Fixer upper located in very popular South Highlands, just a street or two from Norton Art Gallery and Gardens. Central to everything on Line and very close to everything on Youree Dr. Looking for someone with a large toolbox and vision to bring this smart floorplan back to life! See agent remarks. This property may qualify for Seller Financing (Vendee)
- Type:
- Single Family
- Sq.Ft.:
- 2,498
- Status:
- Active
- Beds:
- 4
- Lot size:
- 0.28 Acres
- Year built:
- 1978
- Baths:
- 3.00
- MLS#:
- 20713893
- Subdivision:
- Spring Lake Estates
ADDITIONAL INFORMATION
Welcome to your home in the highly sought-after Spring Lake neighborhood! This charming residence features beautiful hardwood floors and a traditional floor plan that perfectly blends comfort and elegance. The kitchen boasts granite countertops, an inviting eat-up bar. A cozy wood-burning fireplace in the spacious living room adds warmth and character. Step out back to enjoy the serene screened-in sunporch, perfect for relaxing or entertaining guests. This home offers a perfect blend of classic charm and modern convenience, ready for you to make it your own!
- Type:
- Single Family
- Sq.Ft.:
- 4,067
- Status:
- Active
- Beds:
- 3
- Lot size:
- 0.16 Acres
- Year built:
- 1999
- Baths:
- 3.00
- MLS#:
- 20715157
- Subdivision:
- Lake Place
ADDITIONAL INFORMATION
Lovely home located in the gated community of Lake Place. Charming side porch entry. Pretty living area with built ins with hardwood flooring and has doors to large back porch area. Elegant formal dining area with hardwood floors. Den area with wood flooring, built-ins and fireplace. Light and airy kitchen with built in fridge-freezer, granite counters, double ovens, large island with gas cooktop, great storage and built in desk area. Butler's pantry, wet bar area. Master bedroom spacious master bath area, double vanites, large walk in closet. Downstairs has three bedrooms, Jack and Jill bath and doors to downstairs patio area. This home also features 2 car garage, an elevator and generator. See attached certified letter from Engineer stating the retaining wall is in good shape.
- Type:
- Single Family
- Sq.Ft.:
- 3,080
- Status:
- Active
- Beds:
- 6
- Lot size:
- 0.27 Acres
- Year built:
- 1991
- Baths:
- 4.00
- MLS#:
- 20706835
- Subdivision:
- Ellerbe Road Estates
ADDITIONAL INFORMATION
This property is THE ONE you have been searching for! Located in the highly sought after Ellerbe Woods Estates neighborhood, this beautiful brick home features 6 bedrooms and 3.5 bathrooms. This home is planted on a CORNER LOT, in a peaceful cul-de-sac, and is the perfect size, measuring at over a quarter of an acre. This one-owner-ever home and has been well maintained! The bedrooms found within this home are very spacious. The primary bedroom is located on the first floor with new carpet and an ensuite bathroom featuring granite countertops and tile floors. Beautiful granite can also be found in the kitchen along with trendy fixtures and can lighting. Plantation shutters have been installed throughout. Enjoy the lovely sun room (with all new windows!) located right off of the patio with your morning coffee. Enjoy the wood burning fireplace in those cold months. This home has SO MUCH TO OFFER and is waiting for the perfect family. CALL TODAY to see it for yourself!
- Type:
- Single Family
- Sq.Ft.:
- 1,258
- Status:
- Active
- Beds:
- 2
- Lot size:
- 0.28 Acres
- Year built:
- 1945
- Baths:
- 1.00
- MLS#:
- 20544441
- Subdivision:
- Fairfield Heights
ADDITIONAL INFORMATION
Spacius Two bedroom home with 1 updated bathroom, featuring a large living room complete with a fireplace, a formal dining room, and a versatile bonus room. The kitchen comes equipped with appliances that will remain with the property. You'll find original hardwood flooring throughout most of the home, with durable ceramic tile in the kitchen and bathroom. Roof is 5years old. While the home has great potential, it does need some TLC to restore it's full charm. Cash or conventional financing required. After repair value between 146k-156k depending on how you remodel it.
- Type:
- Single Family
- Sq.Ft.:
- 1,156
- Status:
- Active
- Beds:
- 3
- Lot size:
- 0.2 Acres
- Year built:
- 1960
- Baths:
- 1.00
- MLS#:
- 20714114
- Subdivision:
- Sherwood Park Subn
ADDITIONAL INFORMATION
INVESTMENT OPPORTUNITY! Check out this 3 bedroom 1 bathroom home. This property is currently occupied by a tenant at a rate of $825 per month. Can be sold individually are as part of a package deal with other properties listed by this agent. Contact listing agent for more information. SOLD AS IS, no repairs.
- Type:
- Single Family
- Sq.Ft.:
- 855
- Status:
- Active
- Beds:
- 2
- Lot size:
- 0.12 Acres
- Year built:
- 1960
- Baths:
- 1.00
- MLS#:
- 20714106
- Subdivision:
- Woodhaven Sub
ADDITIONAL INFORMATION
2 Bedroom 1 Bathroom house that is currently occupied by a tenant at a rate of $675 per month. INVESTMENT OPPORTUNITY Sold AS IS, no repairs.
- Type:
- Single Family
- Sq.Ft.:
- 4,550
- Status:
- Active
- Beds:
- 5
- Lot size:
- 0.54 Acres
- Year built:
- 1925
- Baths:
- 6.00
- MLS#:
- 20708966
- Subdivision:
- Glen Iris Add
ADDITIONAL INFORMATION
1925 South Highlands treasure, nestled on a sprawling half-acre hillside, updated by one of Shreveportâs most celebrated architects, sited on one of the most beautiful streets in Glen Iris. Wonderful blend of historic charm and contemporary touches â original hardwood and heart pine floors, modern kitchen, custom built-ins, beautiful chandeliers, cozy masonry fireplace. Highlights include spacious living areas flooded by natural light of 40+ windows, comfortable outdoor living spaces, great flow for entertaining, Family Room with wet bar and beverage fridge that opens to hardscaped terraces and a saltwater swimming pool, custom iron railing, artistic touches throughout, and separate air conditioned studio workshop. Great storage. Numerous living areas and double studies provide spaces of productivity and respite for large families. Entire home freshly painted. Upstairs, 5 BRs including a spacious Master, MBath, and walk-in closet. Full yard irrigation, rock walks, mosquito mist system.
- Type:
- Single Family
- Sq.Ft.:
- 2,800
- Status:
- Active
- Beds:
- 6
- Lot size:
- 0.28 Acres
- Year built:
- 1940
- Baths:
- 3.00
- MLS#:
- 20713226
- Subdivision:
- Fairfield Heights Sub
ADDITIONAL INFORMATION
This classic 6 bedroom, 3 bath dream home filled with charm and character is located on a hilltop double lot in historic South Highlands. A natural light-filled home with incredible craftsmanship with beautiful hardwood floors and woodwork, crystal door knobs, and a gas fireplace. The downstairs flowing layout offers a living room, library, formal dining, and breakfast nook with a butler's pantry and primary bedroom with an en-suite bathroom. The kitchen has new stainless steel appliances, a pantry, and an attached garage. The upstairs offers 2 more baths and 5 bedrooms with cubbies and a passageway. Walk-in closets throughout provide ample storage. The exterior features a fantastic front porch and a newer roof. The fully fenced backyard boasts a brick patio with a coop, raised beds, and a plush lawn, which provides entertainment and enjoyment. This home has been well cared for, with only 3 owners since 1940. Near schools, shopping, hospitals, the med school, and park.
$3,200,000
10277 Ellerbe Road Shreveport, LA 71106
- Type:
- Single Family
- Sq.Ft.:
- 13,241
- Status:
- Active
- Beds:
- 5
- Lot size:
- 29.2 Acres
- Year built:
- 1985
- Baths:
- 11.00
- MLS#:
- 20712422
- Subdivision:
- T. 16 N., R. 13 W.
ADDITIONAL INFORMATION
Welcome to an extraordinary luxury estate nestled on nearly 30 acres of serene, gated property. This remarkable residence offers unparalleled amenities for an unparalleled lifestyle. Designed with self-sufficiency in mind, the property features its own water well system, whole-house generator, and storm shelter. The meticulously crafted interior showcases detailed artistry at its finest, including Venetian plaster walls, gold leafing and commissioned murals by the industryâs top artisans. With countless spaces for recreation and relaxation, the home boasts a spa with dry sauna and steam shower, fitness room, billiards and poker rooms with bar, 2k-bottle wine cellar, theater-style media room, elegant terraces, infinity pool. With 5 ensuite bedrooms, including a lavish primary suite and separate 1,527SF 2Bd 2Ba Guest Home, this home offers unmatched comfort and privacy for residents and guests alike. Future opportunities abound. Raise horses, build a lake, or develop. Not in city limits.
- Type:
- Single Family
- Sq.Ft.:
- 1,862
- Status:
- Active
- Beds:
- 3
- Lot size:
- 0.18 Acres
- Year built:
- 1970
- Baths:
- 3.00
- MLS#:
- 20711992
- Subdivision:
- Lynbrook Sub
ADDITIONAL INFORMATION
COMPLETEL REMODEL!!! LARGE MASTER BEDROOM*OPEN FLOOR PLAN*ISLAND IN KITCHEN*NICE COVER PATIO*TRULY A MUST SEE!!!
- Type:
- Single Family
- Sq.Ft.:
- 910
- Status:
- Active
- Beds:
- 3
- Lot size:
- 0.17 Acres
- Year built:
- 1962
- Baths:
- 1.00
- MLS#:
- 20711303
- Subdivision:
- Cedar Grove Add
ADDITIONAL INFORMATION
Investment property opportunity. Currently being managed by OHRE. May be purchased in a package of 11 total or separate.

The data relating to real estate for sale on this web site comes in part from the Broker Reciprocity Program of the NTREIS Multiple Listing Service. Real estate listings held by brokerage firms other than this broker are marked with the Broker Reciprocity logo and detailed information about them includes the name of the listing brokers. ©2024 North Texas Real Estate Information Systems
Shreveport Real Estate
The median home value in Shreveport, LA is $153,800. This is lower than the county median home value of $157,400. The national median home value is $338,100. The average price of homes sold in Shreveport, LA is $153,800. Approximately 44.08% of Shreveport homes are owned, compared to 39.27% rented, while 16.65% are vacant. Shreveport real estate listings include condos, townhomes, and single family homes for sale. Commercial properties are also available. If you see a property you’re interested in, contact a Shreveport real estate agent to arrange a tour today!
Shreveport, Louisiana 71106 has a population of 189,374. Shreveport 71106 is less family-centric than the surrounding county with 21.45% of the households containing married families with children. The county average for households married with children is 22.66%.
The median household income in Shreveport, Louisiana 71106 is $41,782. The median household income for the surrounding county is $43,153 compared to the national median of $69,021. The median age of people living in Shreveport 71106 is 36.4 years.
Shreveport Weather
The average high temperature in July is 92.9 degrees, with an average low temperature in January of 34.8 degrees. The average rainfall is approximately 52.4 inches per year, with 0.7 inches of snow per year.
