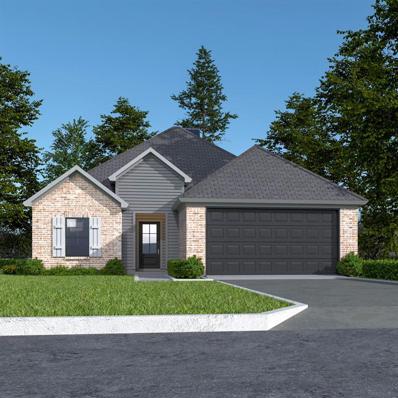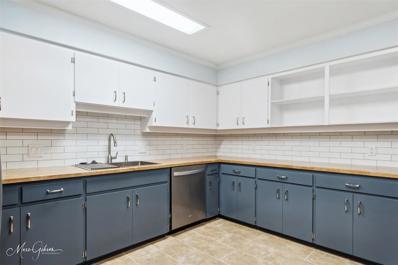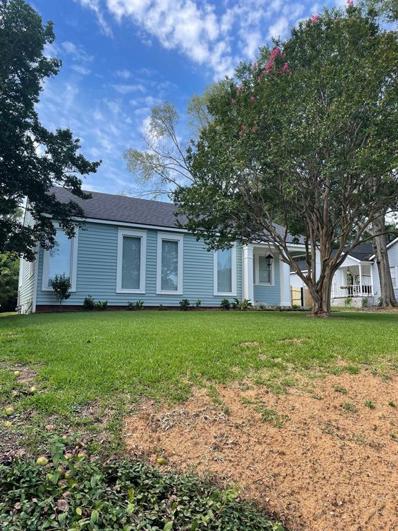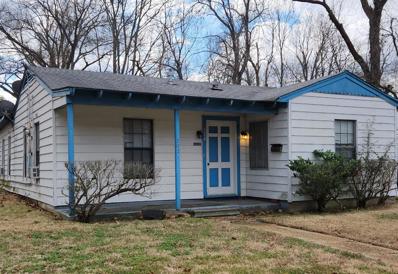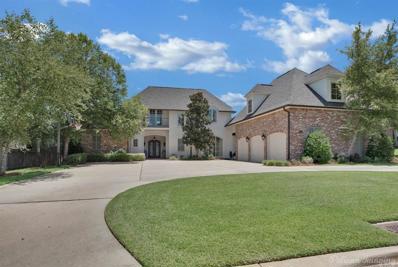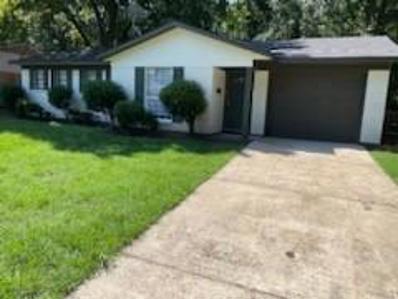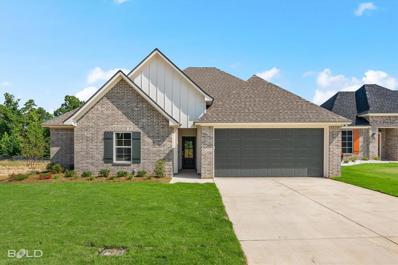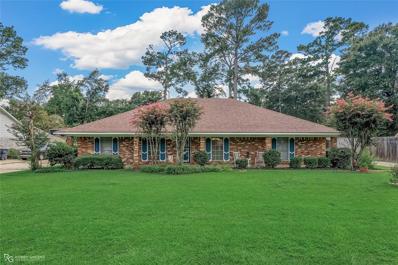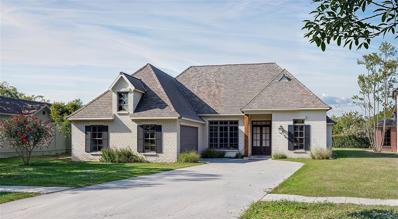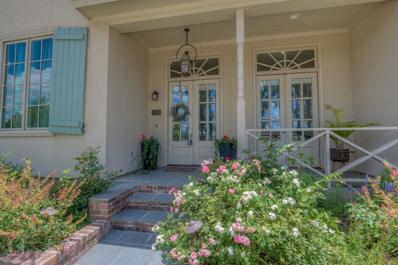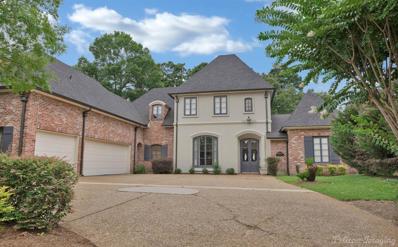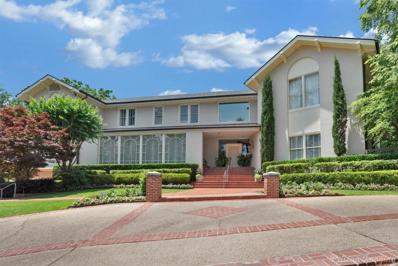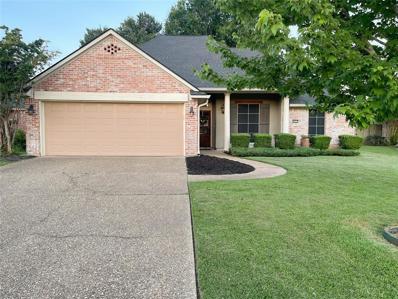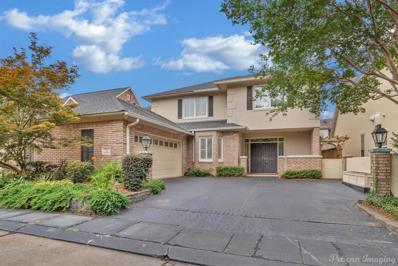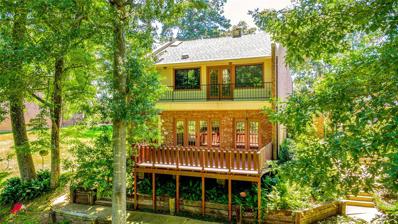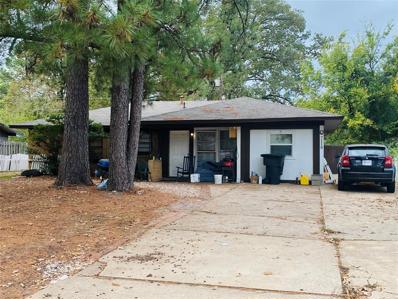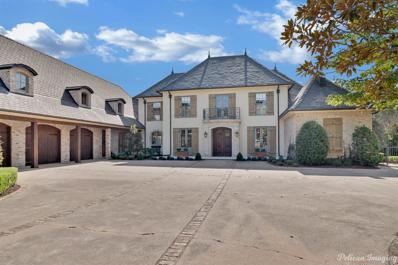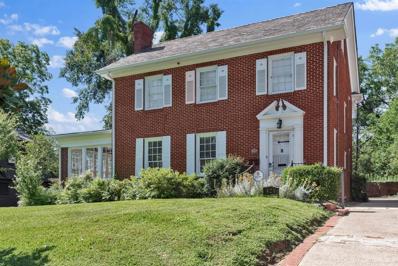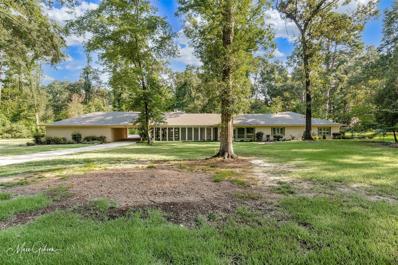Shreveport LA Homes for Sale
$275,000
349 Grand Rue Shreveport, LA 71106
- Type:
- Single Family
- Sq.Ft.:
- 1,595
- Status:
- Active
- Beds:
- 4
- Lot size:
- 0.16 Acres
- Year built:
- 2024
- Baths:
- 2.00
- MLS#:
- 20674405
- Subdivision:
- Belle Maison
ADDITIONAL INFORMATION
New Construction in a gated subdivision for 275K! This 4 bedroom, 2 bathroom with open concept floor plan will have all the bells and whistles you would expect in a new home plus more. As you walk through the front door, large living room is open and inviting. The kitchen and dining area overlook the backyard and is open to the living room by a breakfast bar and is perfect for entertaining. With ample granite countertop prep space, cabinet storage, gas range and a pantry, this kitchen is a homeowners dream. The owners suite has an ensuite bathroom with double vanities, soaking tub, separate shower and a large walk in closet. The 2nd bedroom is located on the same side of the home as the owners suite and would make a perfect nursery or home office. The additional 2 bedrooms are on the opposite side of the home and share the 2nd bathroom. On the covered patio the outdoor fireplace is the perfect addition for relaxing winter nights. Hurry and chose your colors to make it yours!
- Type:
- Townhouse
- Sq.Ft.:
- 2,635
- Status:
- Active
- Beds:
- 3
- Lot size:
- 0.06 Acres
- Year built:
- 1970
- Baths:
- 3.00
- MLS#:
- 20673998
- Subdivision:
- Villa Trabue Sub
ADDITIONAL INFORMATION
Discover a beautifully designed 3-bedroom, 3-bath home in a tranquil Shreveport neighborhood, perfect for professionals, families, and medical students. Each bedroom includes its own private bathroom, adding an element of luxury and privacy. The newly remodeled kitchen boasts stunning butcher block countertops, offering both beauty and functionality. Step inside to appreciate new floors and a stunning wood staircase, and a peaceful atrium.Spacious rooms are complemented by numerous windows, filling the home with sunlight and a sense of openness. Enjoy morning coffee on the private balconies, or take a short walk to Betty Virginia Park. Exterior features inclde light brick with a charming wrought iron entry, adding to the home's curb appeal.A 2 car garage provides ample space for vehicles and storage. New roof in 2023! Experience a quiet, refined lifestyle today. Contact the listing agent to schedule your private showing and make this exceptional property your new home.
- Type:
- Single Family
- Sq.Ft.:
- 3,261
- Status:
- Active
- Beds:
- 3
- Lot size:
- 0.39 Acres
- Year built:
- 1927
- Baths:
- 4.00
- MLS#:
- 20673910
- Subdivision:
- South Highland
ADDITIONAL INFORMATION
A home designed by SG Wiener, later redesigned by Lester Haas in 1961. Custom made sliding shoji screens that can partition the sitting and dining rooms. Dual sided stone surround, a wood burning fireplace. Built in wet bar, walnut cabinets, doors and knobs including built in cabinets in dining room. There is a game room including pool table with leaded stained glass, Jack and Jill bath. separate master Baths, Master bedroom includes built-ins. Cedar closet in attic, AC units replaced within the last year. Exterior repainted 2024. This home is one of a kind.
$299,000
765 Delaware Shreveport, LA 71106
- Type:
- Single Family
- Sq.Ft.:
- 2,028
- Status:
- Active
- Beds:
- 4
- Lot size:
- 0.15 Acres
- Year built:
- 1940
- Baths:
- 2.00
- MLS#:
- 20673012
- Subdivision:
- Van Hook Steere
ADDITIONAL INFORMATION
Classic South Highlands. Extensive remodeling including new custom kitchen and bath cabinets, new appliances, granite, tile back splash, all new electrical wiring, all new plumbing from street through out the house including all plumbing and sewage pipes, refinished hardwood floors by Carter, updated bathes with new tubs surround and new tile flooring, new light fixtures, new 30 year arch roofing, new deck, new custom carport, new concrete driveway with iron gate, new ceiling insulation, new double pane windows and new central air and heating system. Landscaping is new with a drip system in flower beds. The floor plan is very functional with a den area. Why buy a older house and have to spend money on it.
- Type:
- Single Family
- Sq.Ft.:
- 1,694
- Status:
- Active
- Beds:
- 3
- Lot size:
- 0.24 Acres
- Year built:
- 1965
- Baths:
- 2.00
- MLS#:
- 20671062
- Subdivision:
- Linwood Park Add
ADDITIONAL INFORMATION
Explore this ideal investment opportunity: a 3-bedroom, 2-bathroom property perfect for newcomers to the real estate market. Seize this chance to make a great investment. Don't miss out!
- Type:
- Single Family
- Sq.Ft.:
- 4,685
- Status:
- Active
- Beds:
- 4
- Lot size:
- 0.39 Acres
- Year built:
- 2012
- Baths:
- 6.00
- MLS#:
- 20663301
- Subdivision:
- Southern Trace
ADDITIONAL INFORMATION
Discover the epitome of luxury living in this gorgeous home in the gated golf community of Southern Trace. This home offers two spacious living areas, perfect for relaxation and entertaining. The cook's dream kitchen boasts a center island, a 5-burner gas cooktop, and a light-filled breakfast area. The elegant formal dining room is enhanced with convenient wine storage. The remote master suite provides a serene retreat, featuring a spa-like master bath with separate vanities, a large stall shower, a whirlpool tub, and two walk-in closets. The first floor also includes a remote guest bedroom with an en-suite bath for added privacy and comfort. Upstairs, you'll find two additional bedrooms, each with a private bath and walk-in closet, along with a spacious game-media room. Step outside to enjoy two separate patio areas complete with a sitting area, outdoor kitchen, and a fireplace. This home perfectly combines elegance, comfort, and functionality, making it a true gem in Southern Trace.
- Type:
- Single Family
- Sq.Ft.:
- 1,065
- Status:
- Active
- Beds:
- 3
- Lot size:
- 0.21 Acres
- Year built:
- 1985
- Baths:
- 1.00
- MLS#:
- 20670710
- Subdivision:
- Sherwood Park Sub
ADDITIONAL INFORMATION
- Type:
- Single Family
- Sq.Ft.:
- 1,174
- Status:
- Active
- Beds:
- 3
- Year built:
- 1967
- Baths:
- 2.00
- MLS#:
- 20669730
- Subdivision:
- Lynbrook Sub
ADDITIONAL INFORMATION
Welcome to this completely remodeled home featuring high-quality finishes and meticulous attention to detail throughout, from new flooring and fresh paint to updated lighting. Your buyer will love this one. Large, fenced back yard with shed.
- Type:
- Single Family
- Sq.Ft.:
- 2,104
- Status:
- Active
- Beds:
- 4
- Lot size:
- 0.18 Acres
- Year built:
- 2015
- Baths:
- 3.00
- MLS#:
- 20666240
- Subdivision:
- Norris Ferry Xing
ADDITIONAL INFORMATION
Gorgeous home in established subdivision hard wood floors in living room, dining room and master bedroom fireplace with decorative marble open kitchen and living area stainless steel appliances granite counter tops and travertine tile back splash trey ceiling with accent lighting in the master bedroom dual sinks in master bathroom with whirlpool tub, stall shower with frameless door and large walk-in closet. Large upstairs bedroom and full bathroom. Come see today!
- Type:
- Single Family
- Sq.Ft.:
- 2,945
- Status:
- Active
- Beds:
- 3
- Lot size:
- 0.27 Acres
- Year built:
- 1980
- Baths:
- 3.00
- MLS#:
- 20643645
- Subdivision:
- Spring Lake Way
ADDITIONAL INFORMATION
This beautiful home can be found on an extra large lot in the gated Spring Lake Way subdivision. In October, the second story has gotten a face lift with brand new carpet in bedrooms and luxury vinyl floors in the bathrooms. The completely remodeled downstairs features a kitchen with leather finish quartz countertops, double ovens, island, breakfast bar & walk in pantry. The downstairs also features a cozy coffee nook & a versatile space off of the living room that could be used as an office. Updates include new windows in 2023, new upstairs AC unit in 2022 & approx. 5 year old roof. Upstairs, there is a large cedar closet & laundry room connected to the primary suite. Enjoy the outdoors on the balcony, Vivent security & a Ring doorbell. The neighborhood is conveniently tucked away & within walking distance to the indoor tennis facility & Pierremont Oaks Tennis Club. HOA takes care of front and back yard lawn service along with your water bill.
$283,200
332 Grand Rue Shreveport, LA 71106
- Type:
- Single Family
- Sq.Ft.:
- 1,770
- Status:
- Active
- Beds:
- 4
- Lot size:
- 0.15 Acres
- Year built:
- 2024
- Baths:
- 2.00
- MLS#:
- 20662376
- Subdivision:
- Belle Maison
ADDITIONAL INFORMATION
Fabulous new construction in the gated community of Belle Maison. This 4 bedroom, 2 bathroom home features an open floor plan, spacious living area and no rear neighbors. Just off the entrance, there are 3 of the 4 bedrooms and a bathroom. The bathroom has double vanity sinks, linen closet and a tub shower combination. The main living area is located in the rear of the home with a gas log fireplace and overlooks the backyard. The kitchen is open to the living area separated by a oversized breakfast bar. The kitchen features custom built cabinets, granite countertops, stainless steel appliances and a gas range. The dining area is connected to the kitchen and offers additional space for entertaining and overlooks the backyard. The primary bedroom is spacious and the ensuite bathroom has double vanities, soaking bathtub and separate tile shower. The covered patio is a nice area for relaxing or watching the neighborhood ducks swim in the neighborhood pond.
- Type:
- Single Family
- Sq.Ft.:
- 2,511
- Status:
- Active
- Beds:
- 4
- Lot size:
- 0.34 Acres
- Year built:
- 1984
- Baths:
- 3.00
- MLS#:
- 20660566
- Subdivision:
- Ellerbe Road Estates
ADDITIONAL INFORMATION
Don't miss this remodeled 4 bedroom, 3 bathroom house has been transformed into the perfect HOME! NEW ROOF and updated Curb Appeal. When you enter the home, the decorative fixtures, luxury vinyl plank floors with gold accents are eye catching. Off the entry, there is a flex space that could be used as a game room, home office, formal dining room or 2nd living room and has been updated with recessed lighting, trendy paint colors and a gorgeous accent wall. The gourmet kitchen features white quartz countertops, stainless steel appliances, beautiful accent backsplash and a breakfast area. The main living area has cathedral ceilings, built in book shelves and a wood burning fireplace. This home has 2 remote owner suites with ensuite bathrooms. In the owner suites the updating continued with a barn door, decorative floor tile, oversized tile shower with bench, gold accents, new mirror and quartz countertops. The 2 additional bedrooms and 3rd bathroom share in the updates.
- Type:
- Single Family
- Sq.Ft.:
- 2,146
- Status:
- Active
- Beds:
- 3
- Lot size:
- 0.36 Acres
- Year built:
- 1979
- Baths:
- 3.00
- MLS#:
- 20660417
- Subdivision:
- Ellerbe Road Estates
ADDITIONAL INFORMATION
Beautiful and recently updated home. Sits right on the sought after Ellerbe Road. This home boasts a beautiful entry way with an office to the left off of the front and across from the office is a nice size dining room to entertain your guests. With a lovely kitchen with drawers that are easy close and many other amenities. The seller has taken down walls and opened up the kitchen to the dining room and to the living area. The seller has also added a breakfast bar that is on rollers, it can be moved and used as an island to serve guest or remain stationary. This home has a large primary bedroom with lots of closet space and a wonderful spa like bathroom. The primary bedroom is remote. This home also features a wet bar in the living area currently being used as a second office. The back yard is an oasis with a beautiful, covered patio. Don't miss this great home! Location! Location! Location!!!!
- Type:
- Single Family
- Sq.Ft.:
- 2,828
- Status:
- Active
- Beds:
- 4
- Lot size:
- 0.3 Acres
- Year built:
- 2024
- Baths:
- 3.00
- MLS#:
- 20657624
- Subdivision:
- The Grove At Garrett Farm
ADDITIONAL INFORMATION
MAKE YOUR INTERIOR SELECTIONS. Slab is poured and selections can be made. Great plan with 4 bedrooms, 3 bathrooms, a formal dining area as well as a breakfast area. There's an entryway for that perfect piece of art or simply a gracious way to greet guests. Main bedroom is to the rear and has a lovely bathroom with separate vanities, large shower and soaker tub. Two other bedrooms are on the same side of the home. Another bedroom with ensuite bathroom is on the other side of the home which works well for a bit of privacy. Large utility room with drop spot nearby, walk in pantry, covered terrace with fireplace Estimated completion 2Q25.
- Type:
- Townhouse
- Sq.Ft.:
- 1,732
- Status:
- Active
- Beds:
- 2
- Lot size:
- 0.08 Acres
- Year built:
- 2017
- Baths:
- 2.00
- MLS#:
- 20657146
- Subdivision:
- Provenance Ph Ii
ADDITIONAL INFORMATION
Step into a luxurious New Orleans style townhome in the well-sought after Provenance Community. Delight in this single-story 2-bedroom townhome offering high-end finishes and an open floor plan, perfect for entertaining. A large master suite offers ample space, with an expansive walk in closet. Large utility room with plenty of cabinet space. Enjoy all of the benefits of plenty of storage, and a built-in wet bar. Outside, soak in the ambiance from a lovely porch adorned with a copper gas lantern, or gather in the courtyard. Copper gutters add a touch of class. There is also plenty of space to park with a two-car garage. This home overlooks Greenleaf Park, and you're just steps away from the community pool, a gym, clubhouse, and restaurant selections. Relish the low-maintenance lifestyle this home provides. For a private tour, contact the listing agent today.
- Type:
- Single Family
- Sq.Ft.:
- 5,402
- Status:
- Active
- Beds:
- 5
- Lot size:
- 0.42 Acres
- Year built:
- 2003
- Baths:
- 5.00
- MLS#:
- 20652204
- Subdivision:
- Southern Trace
ADDITIONAL INFORMATION
Located within the gates of Southern Trace, this elegant home features soaring ceilings, three spacious living rooms, a double-sided fireplace, and two dining areas. The updated kitchen boasts quartz countertops and a bar, perfect for casual dining and entertaining. The main level includes a luxurious primary suite, a guest bedroom with dedicated bathroom, a half bath, and a laundry room with ample counter space. Upstairs, discover three more bedrooms, including one that is enormous with an ensuite bathroom that boasts a walk in shower, claw foot tub and walk in closet, plus a jack and jill bathroom. There's also a versatile flex space that can be used as an office, gaming room, or workout room. The property includes a three-car garage and a circular driveway, all situated on a private lot with views of the 16th green.
$1,875,000
4290 Richmond Avenue Shreveport, LA 71106
- Type:
- Single Family
- Sq.Ft.:
- 9,742
- Status:
- Active
- Beds:
- 6
- Lot size:
- 1.85 Acres
- Year built:
- 1922
- Baths:
- 11.00
- MLS#:
- 20655269
- Subdivision:
- Glen Iris Sub
ADDITIONAL INFORMATION
Stunning Mediterranean meets Hollywood Regency style home located on 1.8 acres in the heart of South Highlands!! This exquisitely crafted property is a one of a kind offering with extreme quality and privacy. The grand entry with beautiful spiral staircase flows seamlessly to views of the pleasant atmosphere of the exterior grounds. The oversized formal living is unique with arched ceiling design and lovely fireplace. The loggia opens to the formal dining. A fabulous kitchen designed for entertaining with butlers pantry, large island for seating, bar area and is open to family room with pretty woodwork and fireplace. Downstairs features a powder room, guest bedroom and bath. Upstairs features large primary bedroom with his and hers dressing areas, office and 4 additional bedrooms. Lovely inground pool and patio area. This estate is perfect for family living and entertaining inside and out.Please call listing agent for additional details.
- Type:
- Single Family
- Sq.Ft.:
- 2,296
- Status:
- Active
- Beds:
- 4
- Lot size:
- 0.2 Acres
- Year built:
- 2004
- Baths:
- 3.00
- MLS#:
- 20653960
- Subdivision:
- Norris Ferry Landing Sub
ADDITIONAL INFORMATION
Absolutely beautiful home in a culdesac in gated Norris Ferry Landing! Great south Shreveport location. Brookshire's Grocery & CVS are within walking distance. Streets have curbs and sidewalks for family and pet-friendly activities. Tall ceilings and the open living area has lots of windows! The kitchen is light and bright with stainless steel appliances including gas cooktop, and walk-in pantry. Large primary bedroom and ensuite bath are downstairs with additional office or nursery space off of the primary bedroom. Huge walk-in primary closet with built-in storage and hanging rods to the ceiling! Two additional bedrooms and second bathroom are also downstairs; so much storage with multiple hall closets and nice closets in the bedrooms. Upstairs is a huge bonus room or 4th bedroom. The second floor also includes a full bath with shower, and closet. Out back is a covered patio and lots of entertaining room with a fire pit. Fully fenced backyard.
- Type:
- Single Family
- Sq.Ft.:
- 3,629
- Status:
- Active
- Beds:
- 4
- Lot size:
- 0.13 Acres
- Year built:
- 2001
- Baths:
- 4.00
- MLS#:
- 20649478
- Subdivision:
- Lake Place
ADDITIONAL INFORMATION
$15,000 PRICE IMPROVEMENT Charm & Sophistication in Shreveport. This 4 bed, 4 and a half bath residence boasts abundant style in a prime location. A spacious open floor plan is welcoming with well-kept interiors. The well-equipped kitchen pairs with a delightful breakfast room. A separate living area, open to the 2nd floor, enchants with a cozy fireplace and built-in bookshelves. The tall ceiling dining room is ideal for entertaining. Notable features include ample storage, wood floors, an elevator, a generator, and a newer roof. Relax on the covered patio in a fully fenced yard with a serene fountain or upstairs on the relaxing balcony. Connect with your listing agent to view this residence.
- Type:
- Townhouse
- Sq.Ft.:
- 2,714
- Status:
- Active
- Beds:
- 3
- Lot size:
- 0.05 Acres
- Year built:
- 1985
- Baths:
- 3.00
- MLS#:
- 20643249
- Subdivision:
- Forbing Glen
ADDITIONAL INFORMATION
If you're looking for a beautiful, spacious, standalone townhome in the highly desirable area of Ellerbe, this could be the perfect home for you. From the back deck and main bedroom of this home, you will wake up to peaceful views of nature every day. The main bedroom suite with sink has a landing that you can use as a home office. The primary, ensuite bathroom, has double vanities with a large soaker tub and shower combination. There are two large, walk in closets in the main bedroom suite. In the living room, there is an encosed wet bar for entertaining along with a wood burning fireplace. The kitchen is a wonderful size with island seating and there is also a countertop area that can be used as a desk. This well maintained home is awaiting its new owner.
- Type:
- Single Family
- Sq.Ft.:
- 1,193
- Status:
- Active
- Beds:
- 4
- Lot size:
- 0.21 Acres
- Year built:
- 1960
- Baths:
- 1.00
- MLS#:
- 20632444
- Subdivision:
- Sherwood Park Sub
ADDITIONAL INFORMATION
Investment property for sale! If you are looking to purchase investment properties for the first time or add to your portfolio you've got to look into this one! This home rents for $800 per month. Call today for more info!
$2,725,000
6606 Gilbert Drive Shreveport, LA 71106
- Type:
- Single Family
- Sq.Ft.:
- 8,521
- Status:
- Active
- Beds:
- 5
- Lot size:
- 1.83 Acres
- Year built:
- 2004
- Baths:
- 8.00
- MLS#:
- 20646171
- Subdivision:
- Oak Hills Sub
ADDITIONAL INFORMATION
Introducing this stunning, sophisticated manor home w- all the finest finishes & features.Premier location on Gilbert Drive w- over 1.75 acres & gated entrance, this home offers superior craftmanship & timeless details. 2 story entry with custom arched doors, formal dining with beautiful wide plank flooring, living area w- custom limestone fireplace, tile & wood inlay flooring, windows overlooking grounds.Gourmet kitchen w- all the amenities, open to keeping room with fireplace & breakfast area.Relaxing primary suite offers a large walk in closet w- built ins, gorgeous spa inspired bath & more.Lg family room w wet bar.Upstairs features living area, game media room, exercise room, craft room, 4 bedrooms, 4 baths.Outdoor living area w- covered porch, kitchen area overlooking pool area w- beautiful pool house w- living area and fireplace.Generator, 3 car garage, access to pond area.This exquisitely crafted property is a one of a kind offering w extreme quality and privacy.
- Type:
- Single Family
- Sq.Ft.:
- 1,162
- Status:
- Active
- Beds:
- 3
- Lot size:
- 0.16 Acres
- Year built:
- 1956
- Baths:
- 1.00
- MLS#:
- 20633980
- Subdivision:
- Linwood Park Add
ADDITIONAL INFORMATION
Investment property that is on a slab! Currently rented for $485.00 per month. This property is part of a 13 house investment property package currently for sale!
- Type:
- Single Family
- Sq.Ft.:
- 2,673
- Status:
- Active
- Beds:
- 3
- Lot size:
- 0.23 Acres
- Year built:
- 1927
- Baths:
- 3.00
- MLS#:
- 20643696
- Subdivision:
- Ormond Place Sub
ADDITIONAL INFORMATION
Two story red brick traditional South Highlands charmer on wonderful Unadilla Street!! Very well maintained home with arched doors and pretty hardwood floors!! Living area is spacious with wood floors, decorative fireplace and arched door to formal dining room. Sunny sunroom with great windows and pretty wood floors. Updated kitchen with gas cooktop oven, stainless dishwasher and refrigerator, foldout panty and butlers pantry area. Backyard has flagstone patio. Half bath downstairs. Upstairs features master bedroom and bath, two additional bedrooms with full hall bath. Spacious area for laundry room.
- Type:
- Single Family
- Sq.Ft.:
- 5,102
- Status:
- Active
- Beds:
- 4
- Lot size:
- 2.14 Acres
- Year built:
- 1975
- Baths:
- 4.00
- MLS#:
- 20643111
- Subdivision:
- Pepper Ridge
ADDITIONAL INFORMATION
Beautiful Pepper Ridge home with floor to ceiling double paned windows that look out on 2.14 acres of trees, azaleas, camellias, sasanquas, crepe myrtles extending down to a shared pond. Back yard enclosed with wrought iron fence; Tiled porch faces front yard with ornamental brick fence and drain enclosures. Built by owner in 1975 and remodeled in 1985 with custom kitchen cabinets, unique pantry, double paned barrister windows in kitchen and bedrooms with shelves and window seat. 990 sq. ft. garage with room for 3 cars with large utility room with shelves, sprinkler controls, water tank. Kitchen includes all updated appliances including refrigerator, freezer, electric stove top, 2 ovens, etc. New architectural roof, walk in cedar lined closets all through house, maximum storage space everywhere; playroom includes snooker table and gun cabinets, wet bar; entry hall has imported Italian marble floor. Large circle Driveway Country living only 12 minutes from town!

The data relating to real estate for sale on this web site comes in part from the Broker Reciprocity Program of the NTREIS Multiple Listing Service. Real estate listings held by brokerage firms other than this broker are marked with the Broker Reciprocity logo and detailed information about them includes the name of the listing brokers. ©2024 North Texas Real Estate Information Systems
Shreveport Real Estate
The median home value in Shreveport, LA is $153,800. This is lower than the county median home value of $157,400. The national median home value is $338,100. The average price of homes sold in Shreveport, LA is $153,800. Approximately 44.08% of Shreveport homes are owned, compared to 39.27% rented, while 16.65% are vacant. Shreveport real estate listings include condos, townhomes, and single family homes for sale. Commercial properties are also available. If you see a property you’re interested in, contact a Shreveport real estate agent to arrange a tour today!
Shreveport, Louisiana 71106 has a population of 189,374. Shreveport 71106 is less family-centric than the surrounding county with 21.45% of the households containing married families with children. The county average for households married with children is 22.66%.
The median household income in Shreveport, Louisiana 71106 is $41,782. The median household income for the surrounding county is $43,153 compared to the national median of $69,021. The median age of people living in Shreveport 71106 is 36.4 years.
Shreveport Weather
The average high temperature in July is 92.9 degrees, with an average low temperature in January of 34.8 degrees. The average rainfall is approximately 52.4 inches per year, with 0.7 inches of snow per year.
