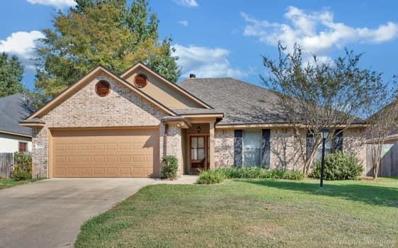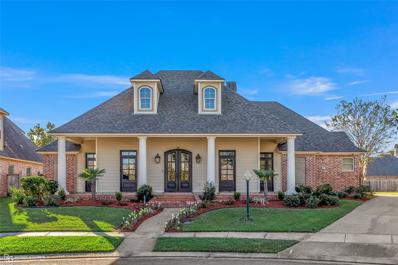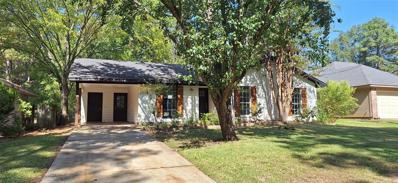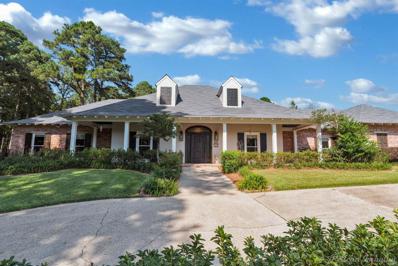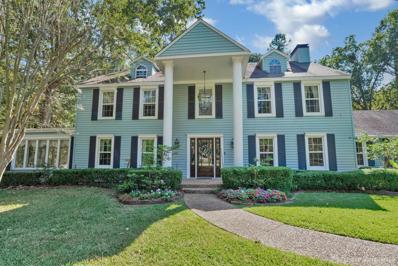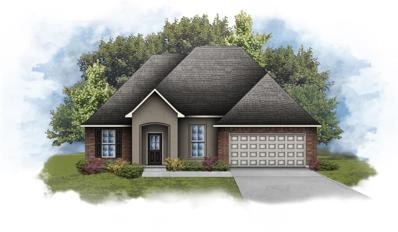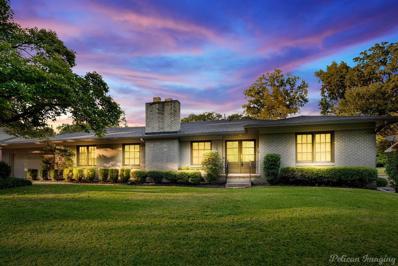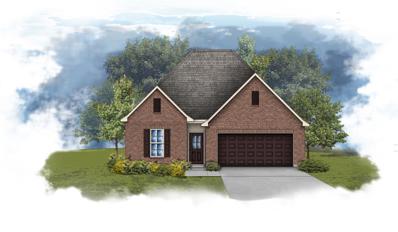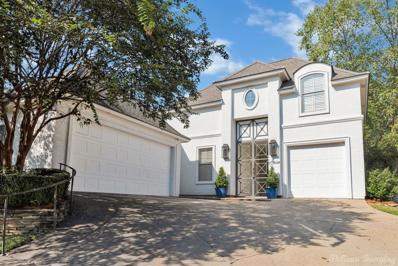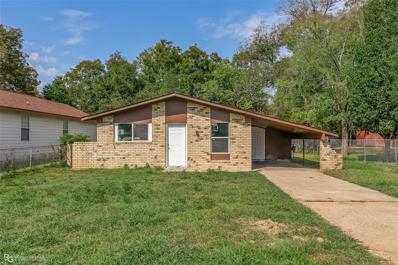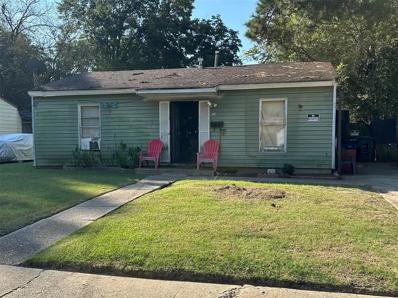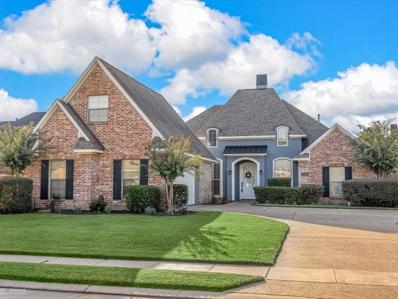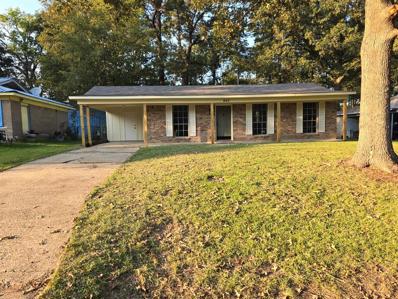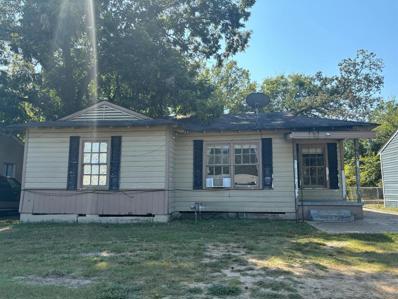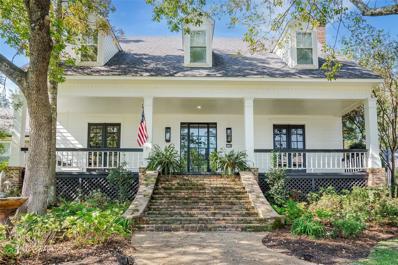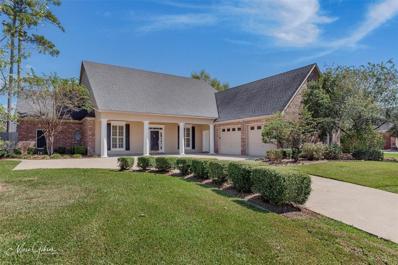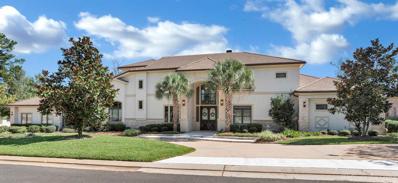Shreveport LA Homes for Sale
Open House:
Sunday, 11/24 2:00-4:00PM
- Type:
- Single Family
- Sq.Ft.:
- 1,691
- Status:
- Active
- Beds:
- 3
- Lot size:
- 0.18 Acres
- Year built:
- 2005
- Baths:
- 2.00
- MLS#:
- 20760414
- Subdivision:
- Norris Ferry Crossing
ADDITIONAL INFORMATION
Located in the gated neighborhood of Norris Ferry Crossing~This beautiful home is move in ready~2 car garage~an updated Architectural roof, Updated HVAC, updated LVP flooring & no carpet~Living area with room with a wall of natural light~fireplace & neutral paint~open to the kitchen with hard surface counters~a breakfast bar~loads of cabinets & a dining area~large master bedroom with a decorative ceiling & en suite bath with large walk in closets~jetted tub & double vanities~2 guest bedrooms with a hall bath~covered patio & large privacy fenced yard with front & back sprinkler system~close to supermarket, restaurants & I-49~just call your favorite agent & see it today!
- Type:
- Single Family
- Sq.Ft.:
- 5,179
- Status:
- Active
- Beds:
- 5
- Lot size:
- 0.4 Acres
- Year built:
- 1992
- Baths:
- 5.00
- MLS#:
- 20736469
- Subdivision:
- Southern Trace
ADDITIONAL INFORMATION
Stunning Southern Trace home, with exquisite features inside and out. Golf course views from the lovely wraparound porch and a beautiful pool and spa are ideal for enjoying the fabulous outdoor areas of this home. The large primary bedroom, located on the first floor, complete with fireplace, large walk in closet, many built ins and spa bath with its very own sauna! The custom interior design touches throughout this home are simply beautiful! Upstairs bonus room is like an apartment, it is just over 1000 sqft. with a large bar area, kitchenette and a wonderful gas log fireplace. This space is an excellent guest quarters, home office or bonus space! Dual staircases make easy access to the wonderful and spacious upstairs, complete with four bedrooms, an office and two full and two half baths. Two car, plus a large half garage, circular drive and extra parking. This is an exceptional home with a great floorplan!
- Type:
- Single Family
- Sq.Ft.:
- 3,548
- Status:
- Active
- Beds:
- 4
- Lot size:
- 0.27 Acres
- Year built:
- 1945
- Baths:
- 3.00
- MLS#:
- 20759754
- Subdivision:
- Fairfield Heights
ADDITIONAL INFORMATION
This BEAUTIFULLY REMODELED home is completed updated that includes all kitchen appliances (range oven, microwave, dishwasher and refrigerator) and granite. Oversized breakfast bar, New bathrooms, New paint throughout. Refinished, shiny wood floors. All bedrooms are huge. Two bedrooms, including primary bedroom, are on the main level and two are down. An abundance of storage is available. Three living areas including one down which could be a gameroom. Spacious, separate dining room. Plenty of natural lighting. Home has new electric with new outlets, light fixtures, canned lighting and ceiling fans. Located on a a shady lot with no thru-traffic. See Private Remarks
- Type:
- Single Family
- Sq.Ft.:
- 3,589
- Status:
- Active
- Beds:
- 4
- Lot size:
- 0.31 Acres
- Year built:
- 2008
- Baths:
- 3.00
- MLS#:
- 20759099
- Subdivision:
- St Charles Place
ADDITIONAL INFORMATION
Welcome to your ideal home in the desirable St. Charles Place neighborhood! This lovely property features 4 spacious bedrooms downstairs, a bonus room upstairs and 3 well-appointed bathrooms, making it perfect for families or entertaining. As you enter, you'll find a charming front porch thatâs perfect for enjoying your morning coffee or relaxing in the evening. Inside, there are two large living areas that create a warm and inviting atmosphere, along with a formal dining room for special gatherings. The chefâs kitchen is a standout, complete with updated appliances and elegant quartz countertops throughout. This home offers a bright and open layout, filled with natural light that enhances its welcoming feel. Step outside to your private retreat! The backyard includes a covered patio for outdoor dining and a beautiful pool, perfect for warm days and gatherings with friends and family. Experience comfort and style in this exceptional home in St. Charles Place located on a quiet cul-de-sac. Donât miss the chance to make it yours!
- Type:
- Single Family
- Sq.Ft.:
- 2,177
- Status:
- Active
- Beds:
- 4
- Lot size:
- 0.29 Acres
- Year built:
- 1966
- Baths:
- 2.00
- MLS#:
- 20754643
- Subdivision:
- Spring Lake
ADDITIONAL INFORMATION
This spacious home in the desirable Spring Lake neighborhood offers two living rooms and two dining areas, providing flexibility and ample space for your needs. The main living room features a cozy fireplace, perfect for relaxing. Step outside to enjoy the large, fully fenced backyard with a patio, great for outdoor entertaining, along with a handy storage building. The property includes two garage spaces for parking or extra storage. Key updates include a roof and appliances that are only 1.5 years old, a 1-year-old HVAC system, and a water heater from 2019. The washer (2 years old) and dryer (4 years old) are included, and rods and curtains will remain. With its great layout and potential, this home is ready for your personal touch!
- Type:
- Single Family
- Sq.Ft.:
- 1,124
- Status:
- Active
- Beds:
- 3
- Lot size:
- 0.2 Acres
- Year built:
- 1992
- Baths:
- 2.00
- MLS#:
- 20758022
- Subdivision:
- Kay Sub
ADDITIONAL INFORMATION
- Type:
- Single Family
- Sq.Ft.:
- 4,447
- Status:
- Active
- Beds:
- 4
- Lot size:
- 1.91 Acres
- Year built:
- 1983
- Baths:
- 4.00
- MLS#:
- 20757828
- Subdivision:
- Harweck Place
ADDITIONAL INFORMATION
This home is on 1.89 acres and FABULOUS!!! Perfection and immaculate!! Beautiful saltwater pool with spa and your very own tennis court!! This home is great for entertaining with open floorplan! Pretty entry which leads to library with custom pocket doors, dining area with fireplace, family room with fireplace and amazing sitting room with cathedral ceiling and built ins. Updated kitchen with granite and custom pantry, desk area. Remote bedroom with wood floors, gorgeous full bath. Full house generator is 1 year old. 3 car garage. Outdoor storage. The yard is lush with azaleas! This one is a must see!! City water with well for sprinkler.
- Type:
- Single Family
- Sq.Ft.:
- 4,243
- Status:
- Active
- Beds:
- 3
- Lot size:
- 2.58 Acres
- Year built:
- 1981
- Baths:
- 4.00
- MLS#:
- 20756089
- Subdivision:
- Red Oak Pointe Sub Un 1
ADDITIONAL INFORMATION
Discover luxury living just outside The City limits with this spacious home set on 2.58 acres. This home offers a perfect blend of elegance and comfort. With 3 bedrooms, 3.5 baths, and a 4-car garage, every detail has been thoughtfully designed for sophisticated living and entertaining. Step inside to find a traditional floor plan featuring an inviting formal living room, a spacious formal dining room, and a sunroom brimming with natural light. The large den, complete with a fireplace and a wall of windows, offers sweeping views of the gorgeous backyard. The updated kitchen boasts granite countertops and stainless appliances, ideal for culinary enthusiasts. Study on the first floor with a fireplace provides the perfect space for work or relaxation. Outside, the property impresses with stately front columns, an oversized covered back patio with a fireplace, and a private pool, creating an entertainerâs paradise. Experience this beautiful property firsthand.
- Type:
- Single Family
- Sq.Ft.:
- 2,701
- Status:
- Active
- Beds:
- 4
- Lot size:
- 0.5 Acres
- Year built:
- 1985
- Baths:
- 3.00
- MLS#:
- 20757471
- Subdivision:
- Ellerbe Road Estates
ADDITIONAL INFORMATION
Welcome to 10067 Winding Ridge Drive! This 4-bedroom, 2.5 bath gem is situated on a half acre lot on a highly desirable street in beautiful Ellerbe Road Estates! It features an oversized garage with 2 extra parking pads. Inside you'll find a large kitchen perfect for hosting, a cozy sunroom, and a remote master bedroom! Spacious rooms, large private yard with pool; Ample parking, entertainer's kitchen; Don't miss out on this rare opportunity!
- Type:
- Single Family
- Sq.Ft.:
- 1,925
- Status:
- Active
- Beds:
- 3
- Lot size:
- 0.19 Acres
- Year built:
- 2024
- Baths:
- 2.00
- MLS#:
- 20757108
- Subdivision:
- Lucien Field Estates
ADDITIONAL INFORMATION
Brand NEW Construction located in Lucien Field Estates. The ROSES V C has an open floor plan with a flex space (bonus room), computer nook + 2 walk-in closets in primary bedroom. This home includes upgraded cabinets, quartz counters, stainless appliances with a gas range, framed bathroom mirrors, undermount cabinet lighting, luxury vinyl plank flooring added throughout & more. Additional features: kitchen island, walk-in pantry, garden tub & separate shower in primary bathroom, smart connect Wi-Fi thermostat, structured wiring panel box, radiant barrier roof decking, tankless gas water heater, low E tilt-in windows, seasonal landscaping package & much more!
- Type:
- Single Family
- Sq.Ft.:
- 3,065
- Status:
- Active
- Beds:
- 3
- Lot size:
- 0.3 Acres
- Year built:
- 1950
- Baths:
- 2.00
- MLS#:
- 20755664
- Subdivision:
- Monrovia Place
ADDITIONAL INFORMATION
Elegant Remodeled Home in Prime Shreveport Location Discover the perfect blend of classic charm and modern luxury in this beautifully remodeled 3 bedroom, 2 bathroom home with a 2 car garage. Meticulously renovated in 2013, this residence boasts a stunning open-concept gourmet kitchen outfitted with premium Viking and Wolf appliances, marble countertops, and bespoke Bentwood cabinets from Kitchen and Bath Cottage. Original wood floors have been refinished to highlight the home's warmth and character. The spacious master suite features a luxurious bath complete with a double vanity, freestanding tub, and a generous walk-in shower, alongside an expansive master closet. The hall bath is equally impressive with its marble vanity and tub shower. The property includes ample storage space, an indoor laundry room, and a 2 car garage with a built-in workroom, making it as functional as it is stylish.
- Type:
- Single Family
- Sq.Ft.:
- 2,092
- Status:
- Active
- Beds:
- 4
- Lot size:
- 0.16 Acres
- Year built:
- 2024
- Baths:
- 3.00
- MLS#:
- 20755680
- Subdivision:
- Lucien Field Estates
ADDITIONAL INFORMATION
Brand NEW Construction located in Lucien Field Estates. The FALKNER III A has an open floor plan with upgraded granite counters, cabinets, stainless appliances with a gas range, luxury vinyl plank flooring added in bedrooms, framed bathroom mirrors & more. Additional features: full bathroom in 4th bedroom-guest suite, kitchen island, walk-in pantry, luxury vinyl plank flooring in living room & all wet areas, large walk-in closet, garden tub & separate shower in primary bathroom, smart connect Wi-Fi thermostat, structured wiring panel box, radiant barrier roof decking, tankless gas water heater, low E tilt-in windows, seasonal landscaping package & much more
- Type:
- Single Family
- Sq.Ft.:
- 3,629
- Status:
- Active
- Beds:
- 4
- Year built:
- 2006
- Baths:
- 4.00
- MLS#:
- 20751570
- Subdivision:
- Beaux Rivages
ADDITIONAL INFORMATION
Located in the gated community of Beaux Rivages, this home offers luxury and comfort. Enter through a custom iron gate into a private courtyard with a sparkling pool and covered patio, creating an outdoor sanctuary for relaxation or entertaining. Inside, the gourmet kitchen features stainless steel appliances, including double ovens, a gas cooktop, an ice maker, and a built-in refrigerator, along with a walk-in pantry and a spacious center island. The kitchen flows into the formal dining room and an elegant sitting area, perfect for casual lounging or intimate gatherings. The light-filled living room features a fireplace framed by built-ins and offers serene views of the lake. Sunroom with stunning lake views. Luxurious main-floor master suite includes a spa-like bath and an oversized walk-in closet. A private office and a guest bedroom are also on the first floor. Upstairs, there are two large bedrooms and a shared full bath. The home also includes a generator and a security system.
- Type:
- Single Family
- Sq.Ft.:
- 2,186
- Status:
- Active
- Beds:
- 3
- Lot size:
- 0.12 Acres
- Year built:
- 2011
- Baths:
- 3.00
- MLS#:
- 20747229
- Subdivision:
- Provenance
ADDITIONAL INFORMATION
Welcome to Shreveport's most coveted Provenance Community. This beautiful home boasts an inviting open floor plan, perfect for both relaxation and entertaining. As you step inside, you'll be greeted by beautiful hardwood floors that flow throughout the main living areas. The spacious living area features high ceilings, allowing for an abundance of natural light to fill the space. The seamless flow between the dining and living room makes hosting gatherings a breeze. The well-appointed kitchen offers ample counter space and modern appliances, making it a chefâs delight. Retreat to the first-floor primary bedroom, complete with an en-suite bath for added convenience and privacy. For those who work from home, a dedicated office area provides the perfect space for productivity. Step outside to find a low maintenance backyard, ideal for easy conversation or simply enjoying your morning coffee. Donât miss the opportunity to be apart of this desirable community!
- Type:
- Single Family
- Sq.Ft.:
- 1,103
- Status:
- Active
- Beds:
- 3
- Lot size:
- 0.17 Acres
- Year built:
- 1950
- Baths:
- 1.00
- MLS#:
- 20753390
- Subdivision:
- Cedar Grove Add
ADDITIONAL INFORMATION
Completely remodeled home in the heart of Lynbrook Cedar Grove. Fresh and bright paint and flooring welcome you in and carry throughout the entire house. Enjoy an open concept living room, dining area and kitchen with many upgrades such as canned lights and a remote-controlled ceiling fan. Perfect for entertaining and for your daily life convenience! The clean, white cabinets, high end vent hood and new upgraded appliances make the kitchen any cook's dream. The bedrooms are conveniently located together down the hall and are all spacious. Enjoy your beautifully tiled, bright shower and brand new tub as your own personal oasis. The backyard is spacious and has its own chain-link fence. Parking is convenient with your own attached carport. The carport also houses a utility room for on-site laundry. Don't miss your chance for a fresh start on East 80th St! Down Payment Assistance programs available.
- Type:
- Single Family
- Sq.Ft.:
- 1,068
- Status:
- Active
- Beds:
- 3
- Lot size:
- 0.17 Acres
- Year built:
- 1950
- Baths:
- 1.00
- MLS#:
- 20747342
- Subdivision:
- Linwood Park Add
ADDITIONAL INFORMATION
Investment opportunity, the property has a long standing tenant. This property has 3 spacious bedrooms and a full Bath, there is an eat in kitchen and a utility room with washer and dryer hookups. The yard is a great size, and comes fully fenced. There is ample parking available at the side of the property. With a few repairs this property will make a great addition to an investors portfolio.
- Type:
- Single Family
- Sq.Ft.:
- 2,611
- Status:
- Active
- Beds:
- 4
- Lot size:
- 0.21 Acres
- Year built:
- 2006
- Baths:
- 3.00
- MLS#:
- 20749146
- Subdivision:
- Norris Ferry Landing Sub
ADDITIONAL INFORMATION
Tucked away in a quiet cul-de-sac,ÂthisÂLovelyÂ4 Bedroom 2.5 bathroom home is locatedÂin Norris Ferry Landing.ÂSpacious kitchen with gas range-oven, island and eat in kitchen that opens up to a large living room with tallÂceilings and a separate dining room. PrimaryÂbedroom is remote with a sizable walk-in closet. Wood floors,ÂPlantation shutters, Fantastic screened in patio perfect for our Louisiana Nights. The 4th Bedroom has ample built- ins and could be a great bonus room. Newer Paint throughout and Brand New HVAC System 2022. This Home is Move in Ready!
- Type:
- Single Family
- Sq.Ft.:
- 1,000
- Status:
- Active
- Beds:
- 3
- Lot size:
- 0.17 Acres
- Year built:
- 1960
- Baths:
- 1.00
- MLS#:
- 20749948
- Subdivision:
- Wildwood South
ADDITIONAL INFORMATION
Lots of updates! Newly updated 3 bedroom home in Wildwood South with no city taxes! Home is move in ready with new interior and exterior paint, new HVAC system, new roof, new hot water heater and appliances. The kitchen has a pantry area with a range and vent hood, new kitchen faucet, new faux granite counter tops, lots of cabinets and a new stainless steel dishwasher. There is a spacious living and dining area. The home has new vinyl plank flooring and new carpet. A chain link fence borders the large back yard that has a nice size storage building for extra storage. This home is in an USDA area approved for zero down financing. Sq ftg estimated.
- Type:
- Single Family
- Sq.Ft.:
- 1,225
- Status:
- Active
- Beds:
- 3
- Lot size:
- 0.16 Acres
- Year built:
- 1950
- Baths:
- 1.00
- MLS#:
- 20748554
- Subdivision:
- Woodland Spgs Add
ADDITIONAL INFORMATION
Welcome to this versatile investment opportunity! This property features 3 spacious bedrooms, 2 bonus rooms, and 1 full bathroom, making it an excellent option for both homeowners and investors. With an in-unit washer and dryer, convenience is at your fingertips. The two bonus rooms can be transformed into an office, playroom, or additional storage, the possibilities are endless. The seller is offering owner financing, making this property even more attractive for the right buyer. With an acceptable down payment, you can take advantage of this flexible financing option. Whether youâre looking to grow your real estate portfolio or secure a new home, bring all your offers â this is an opportunity you wonât want to miss! El vendedor está ofreciendo financiamiento de dueño a dueño con un pago inicial aceptable no dejes pasar esta oportunidad. Necesita un poco de trabajo pero cuenta con 5 cuartos en total, bano y lavanderia adentro de la casa. Hablame para hacer tu cita hoy.
- Type:
- Single Family
- Sq.Ft.:
- 2,860
- Status:
- Active
- Beds:
- 4
- Lot size:
- 1.64 Acres
- Year built:
- 1998
- Baths:
- 3.00
- MLS#:
- 20748072
- Subdivision:
- Country Club Acres Sub
ADDITIONAL INFORMATION
Quiet country living! Home sits on 1.62 acres an on a corner lot with side access and has a circle driveway. Large den with stone fireplace, separate dining room, extra large bedrooms, walk in closets and huge yard! Home needs some work however would make a great place with plenty of space! Home sold as is with no repairs. Having an estate sale-pardon the mess. Minerals reserved by seller.
- Type:
- Single Family
- Sq.Ft.:
- 2,121
- Status:
- Active
- Beds:
- 3
- Lot size:
- 0.39 Acres
- Year built:
- 1952
- Baths:
- 2.00
- MLS#:
- 20747511
- Subdivision:
- Montrose Park Sub
ADDITIONAL INFORMATION
One of a kind find in the hidden tree lined streets of Pierremont. Mid-Century beauty with over-sized living area that opens to large dining or office area to spread the family out of entertain! Classic dark wood cabinets in kitchen with eating area, separate utility room overlooking large picture window of serene views to start the day! Classic baths and tons of storage! Fabulous cinderblock wall fenced backyard for plenty of playtime or gardening and side patio for grilling. A MUST SEE!!
- Type:
- Single Family
- Sq.Ft.:
- 3,664
- Status:
- Active
- Beds:
- 4
- Lot size:
- 0.41 Acres
- Year built:
- 1991
- Baths:
- 4.00
- MLS#:
- 20743656
- Subdivision:
- Southern Trace
ADDITIONAL INFORMATION
Beautiful Acadiana-style home nestled in the desirable community of Southern Trace. Located within walking distance to Southern Trace Country Club. This meticulously updated residence perfectly blends Southern charm and modern amenities. New all-glass front entry door adds a contemporary touch. With two separate living areas, this home provides ample space for relaxation and entertainment. Lovely living room with sleek built-ins and fireplace. Formal Dining. Chef's kitchen with brick flooring, stainless steel appliances, quartz countertops, floating shelves, double ovens and a large island. Spacious laundry with workspace and sink. Powder Room. Private, downstairs master suite. The backyard is a true retreat featuring a large outdoor living space overlooking the beautiful inground pool, spa, waterfall and all new, lush landscaping. Outdoor storage. Upstairs, fabulous theatre room, 3 sizable bedrooms and 2 full baths.
- Type:
- Single Family
- Sq.Ft.:
- 4,119
- Status:
- Active
- Beds:
- 5
- Lot size:
- 0.4 Acres
- Year built:
- 2004
- Baths:
- 4.00
- MLS#:
- 20733137
- Subdivision:
- Southern Trace
ADDITIONAL INFORMATION
This Southern Trace golf course community home is ready for it's new owner! Located on a cul de sac street with a newer pool and yoga studio! This home faces west! Perfect for that afternoon swim and get together. The yoga studio is 367HSF that can be converted to anything the heart desires! 2 Full car garage with a 3rd bay on the back side of the home for a golf cart. Semi open floor plan on the first floor and two game room areas on the second story.
$2,485,000
11005 Gabriels Path Shreveport, LA 71106
- Type:
- Single Family
- Sq.Ft.:
- 7,520
- Status:
- Active
- Beds:
- 6
- Lot size:
- 0.87 Acres
- Year built:
- 2010
- Baths:
- 6.00
- MLS#:
- 20746534
- Subdivision:
- Southern Trace
ADDITIONAL INFORMATION
One of a kind Mediterranean Retreat w Unparalleled Golf Course Views Experience luxury living in 6-bed,5-bath estate nestled in the prestigious Southern Trace community of Shreveport, LA. This property makes a grand first impression w a 5-car garage and beautifully landscaped circle drive. Built to last with eco block concrete from foundation to the concrete tile roof. Very well insulated and well protected from hurricane or tornado. Step into the breathtaking formal living room and take in the one-of-a-kind views of the infinity pool and golf course. The expansive master suite offers a tranquil escape with spa-like amenities, complemented by a spacious walk-in closet. Culinary enthusiasts will appreciate the chef's kitchen, featuring built-in appliances including a gas range and refrigerator. Entertain with ease in the upstairs game room complete with an impressive bar and terrace, or unwind in the elegant media room. *FURTHER DESCRIPTION IN COMMENTS**
- Type:
- Single Family
- Sq.Ft.:
- 1,366
- Status:
- Active
- Beds:
- 3
- Lot size:
- 0.49 Acres
- Year built:
- 2019
- Baths:
- 2.00
- MLS#:
- 20744450
- Subdivision:
- Sunny Oaks Add
ADDITIONAL INFORMATION
Perfect home for 1st time buyers, downsizing, or investment opportunities. Lot 16 with house is 305x70 (.49 acre); Lot 15 without house is 305x70 (.49 acres) both included in this sale! The home was built in 2019 and MOVE in ready! It offers an open floor plan, 3 bedrooms and 2 bathrooms. Easy to show!

The data relating to real estate for sale on this web site comes in part from the Broker Reciprocity Program of the NTREIS Multiple Listing Service. Real estate listings held by brokerage firms other than this broker are marked with the Broker Reciprocity logo and detailed information about them includes the name of the listing brokers. ©2024 North Texas Real Estate Information Systems
Shreveport Real Estate
The median home value in Shreveport, LA is $153,800. This is lower than the county median home value of $157,400. The national median home value is $338,100. The average price of homes sold in Shreveport, LA is $153,800. Approximately 44.08% of Shreveport homes are owned, compared to 39.27% rented, while 16.65% are vacant. Shreveport real estate listings include condos, townhomes, and single family homes for sale. Commercial properties are also available. If you see a property you’re interested in, contact a Shreveport real estate agent to arrange a tour today!
Shreveport, Louisiana 71106 has a population of 189,374. Shreveport 71106 is less family-centric than the surrounding county with 21.45% of the households containing married families with children. The county average for households married with children is 22.66%.
The median household income in Shreveport, Louisiana 71106 is $41,782. The median household income for the surrounding county is $43,153 compared to the national median of $69,021. The median age of people living in Shreveport 71106 is 36.4 years.
Shreveport Weather
The average high temperature in July is 92.9 degrees, with an average low temperature in January of 34.8 degrees. The average rainfall is approximately 52.4 inches per year, with 0.7 inches of snow per year.
