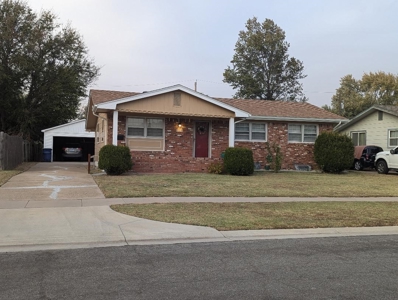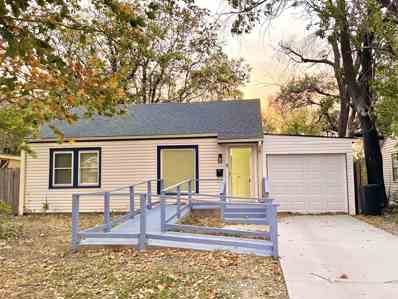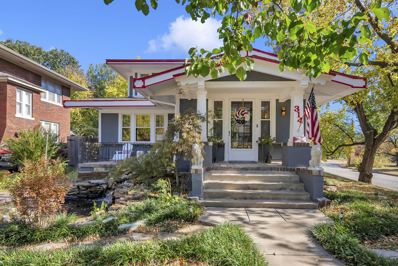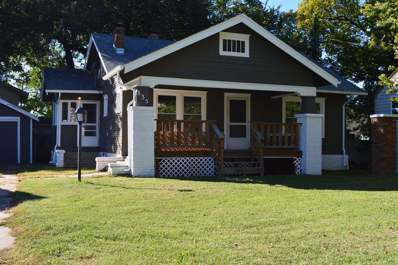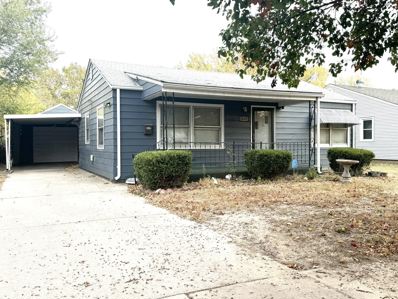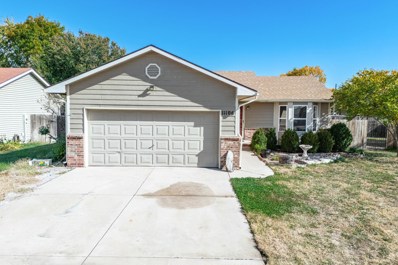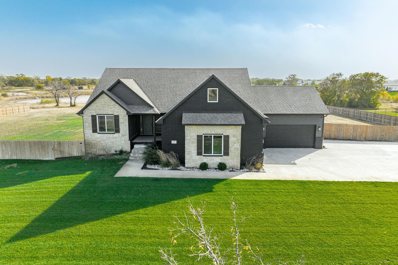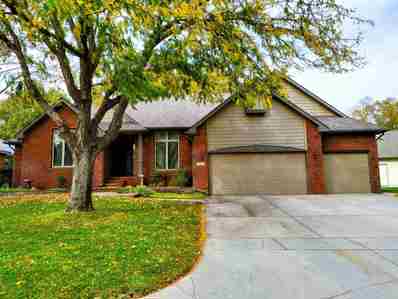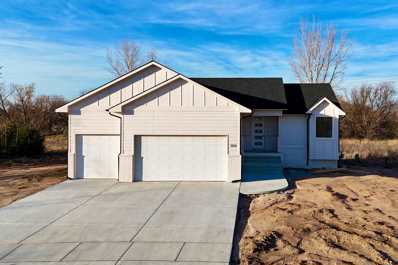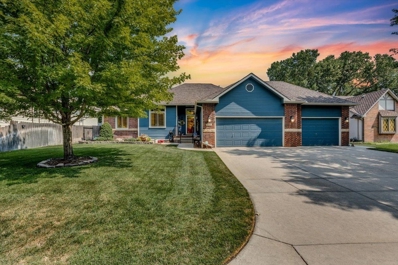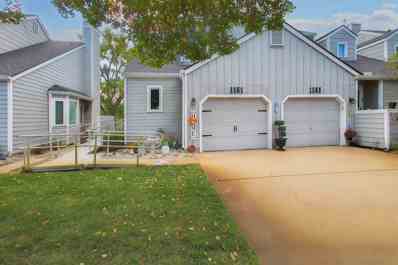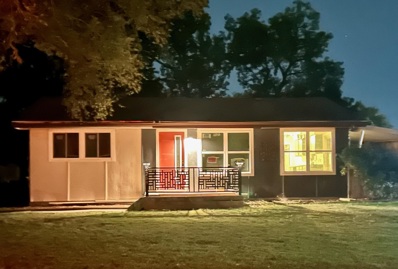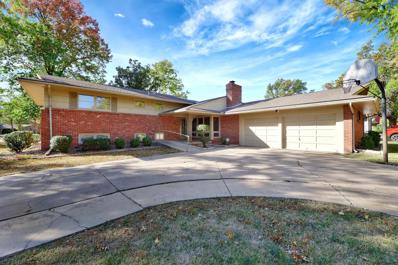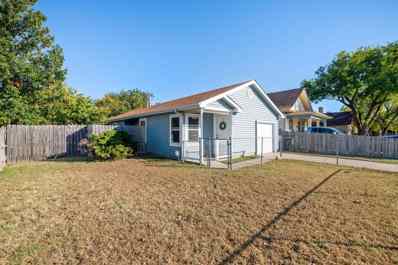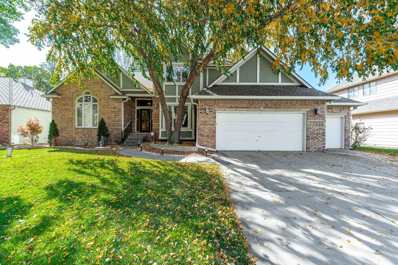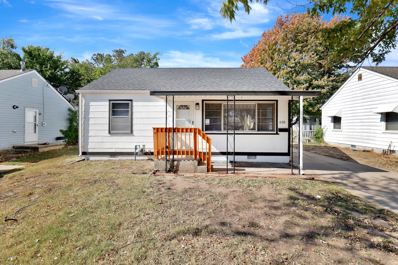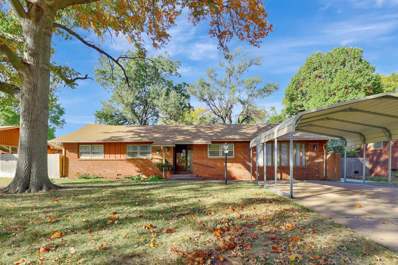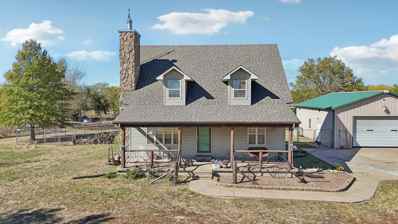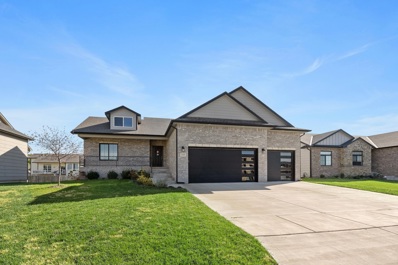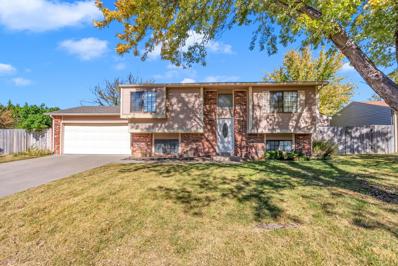Wichita KS Homes for Sale
- Type:
- Other
- Sq.Ft.:
- 1,680
- Status:
- Active
- Beds:
- 3
- Lot size:
- 0.17 Acres
- Year built:
- 1968
- Baths:
- 2.00
- MLS#:
- 646805
- Subdivision:
- Southwest Village
ADDITIONAL INFORMATION
Updated and classy home. Very well maintained home with lots of gorgeous updates. Granite countertops in kitchen and full bath. Beautifully redone bathrooms. Full bath features gorgeous walk in shower. Half bath right off of the master bedroom has walk through to kitchen. Kitchen also features a granite counter desk. Huge family room in basement for movie nights or entertaining. Home also features laundry chutes straight into basement laundry room. 2 car garage is a nice bonus in this area. Sale is contingent on sellers finding a home to purchase.
- Type:
- Other
- Sq.Ft.:
- 1,440
- Status:
- Active
- Beds:
- 3
- Lot size:
- 0.17 Acres
- Year built:
- 1942
- Baths:
- 1.00
- MLS#:
- 646787
- Subdivision:
- Fair Grounds
ADDITIONAL INFORMATION
This beautiful 3-bedroom, 1-bath home is designed with accessibility and comfort in mind. A handicap-accessible ramp leads to the front entrance, welcoming you into a clean and bright interior featuring new luxury vinyl floors throughout. The spacious living areas are complemented by abundant natural light, creating a warm and inviting atmosphere. Downstairs, you’ll find a fully finished basement, perfect for additional living space or a private retreat. The basement bedroom includes an egress window for safety and natural light. Outdoors, enjoy a large backyard. A one-car garage offers secure parking and extra storage space. This home seamlessly combines style, practicality, and charm—don’t miss the opportunity to make it yours!
$449,000
314 S Clifton Ave Wichita, KS 67218
- Type:
- Other
- Sq.Ft.:
- 2,800
- Status:
- Active
- Beds:
- 4
- Lot size:
- 0.16 Acres
- Year built:
- 1924
- Baths:
- 2.00
- MLS#:
- 646759
- Subdivision:
- College Hill
ADDITIONAL INFORMATION
Let your next story begin here. This charming home offers more than a place to sleep; it offers an entirely unique lifestyle. The location is simply unmatched! This home is placed on a raised corner lot, complete with a rooftop deck boasting breathtaking views of the city, and is just steps away from the iconic College Hill Park. From leisurely strolls to your favorite restaurants and boutiques, to owning a piece of history that lends itself to Frank Lloyd Wright influences, this home will not disappoint! Complete with 4 bedrooms + an office/guest room in the nicely finished basement - every inch of this home oozes sophistication and charm. Each room is spacious and sunlight streams inside at every turn. For plant lovers, a small greenhouse is perfectly tucked behind the detached garage. The wood floors gleam with charm and the 4 outdoor sitting areas allow for a true indoor/outdoor lifestyle. The quality in craftsmanship, smart floor plan, excellence in decor, and unbeatable location make this home a true gem!
$152,500
835 N Holyoke Ave Wichita, KS 67208
- Type:
- Other
- Sq.Ft.:
- 1,016
- Status:
- Active
- Beds:
- 2
- Lot size:
- 0.13 Acres
- Year built:
- 1923
- Baths:
- 1.00
- MLS#:
- 646635
- Subdivision:
- The Grandview
ADDITIONAL INFORMATION
Come check out all the updates in this adorable home, kitchen, bathroom, 200 amp service, waterline, interior and exterior paint, refinished floors and vinyl windows. You don't want to miss this one! Call today for a private showing.
$147,000
2608 S Ellis St. Wichita, KS 67216
- Type:
- Other
- Sq.Ft.:
- 1,492
- Status:
- Active
- Beds:
- 3
- Lot size:
- 0.15 Acres
- Year built:
- 1952
- Baths:
- 2.00
- MLS#:
- 646753
- Subdivision:
- Murrays
ADDITIONAL INFORMATION
Discover comfort and convenience in this 3 bedroom and 2 bathroom home located in South Wichita. Featuring wood and vinyl flooring throughout and a large rec room for entertainment for family and friends, outside the backyard is a covered patio with a fence. This home is also nearby highway and grocery stores.
$192,500
2520 W 55th St. N. Wichita, KS 67204
- Type:
- Other
- Sq.Ft.:
- 2,352
- Status:
- Active
- Beds:
- 3
- Lot size:
- 0.23 Acres
- Year built:
- 2020
- Baths:
- 2.00
- MLS#:
- 646729
- Subdivision:
- Forthy-fifth
ADDITIONAL INFORMATION
Welcome to Watermarke Villas, a low-maintenance lifestyle community with zero entry, no steps townhomes. This quiet, suburban area with nearby commercial conveniences allows easy access to highways commutes on I-235, K-96, and I-135. This home boasts a separate primary room with private bathroom and walk-in closet. There are two additional bedrooms, open dining/living area, kitchen with large, serving bar and walk-in pantry and lazy susan for plenty of storage, separate laundry room, covered rear patio opens to the morning sun/ evening shade on the north side with fenced backyard with spacious natural and water views. NINE foot ceilings throughout home, quartz countertops in kitchen and both bathrooms. All kitchen appliances provided including fridge, just bring your washer and dryer. HOA handles all yard services and neighborhood covenants Valley Center School district
$240,000
11106 W Lotus St Wichita, KS 67209
- Type:
- Other
- Sq.Ft.:
- 1,756
- Status:
- Active
- Beds:
- 3
- Lot size:
- 0.18 Acres
- Year built:
- 1995
- Baths:
- 2.00
- MLS#:
- 646713
- Subdivision:
- Pawnee Mesa
ADDITIONAL INFORMATION
Welcome to 11106 W Lotus, a lovely 3-bedroom, 2-bathroom ranch in a quiet west Wichita neighborhood—with no HOA fees! Located in the sought-after Goddard School District, this home is perfect for families looking for great schools and a welcoming living space. Step inside to find a freshly painted interior that brightens up the entire home, paired with stylish bamboo flooring throughout the main living areas. The kitchen offers plenty of cabinet space, a functional layout, and an adjacent dining area that opens directly to your private fenced backyard, perfect for outdoor dining or weekend barbecues. One of the standout features of this home is the finished basement, complete with a custom bar that’s perfect for entertaining. Picture hosting fun get-togethers, cozy movie nights, or simply unwinding. It provides plenty of room for additional living space, whether you want a game room, gym, or home office. Conveniently located near a variety of shopping, dining, and entertainment options, everything you need is just minutes away. Plus, with easy access to major roads, commuting and navigating Wichita is a breeze. Schedule your showing today!
- Type:
- Other
- Sq.Ft.:
- 3,643
- Status:
- Active
- Beds:
- 6
- Lot size:
- 3.19 Acres
- Year built:
- 2019
- Baths:
- 4.00
- MLS#:
- 646712
- Subdivision:
- Cherese Woods
ADDITIONAL INFORMATION
Welcome to your dream home at 11825 W MacArthur Rd! This stunning 6-bedroom, 4-bathroom residence offers nearly 3,700 square feet of luxurious living space on an expansive 3.2-acre lot, complete with lake ownership for your own private oasis. Nestled in a fantastic neighborhood, this home features an open layout designed for modern living, showcasing exceptional finishes and meticulous attention to detail throughout. Step inside to discover a spacious, inviting atmosphere perfect for entertaining and everyday living. The heart of the home is the beautifully appointed kitchen, which includes all appliances, making it ready for your culinary adventures. Enjoy the convenience of main floor laundry and the warmth of natural light streaming through large windows. Step outside to your private paradise! The impressive 20x44 in-ground swimming pool invites you to relax and unwind in the summer sun. Whether hosting gatherings or enjoying quiet evenings, this outdoor space is ideal for making lasting memories. Don’t miss this incredible opportunity to own a home that combines elegance, comfort, and outdoor enjoyment. Schedule your private showing today and experience all that this remarkable property has to offer! Plenty of space to build your own shop! There are 2 sets of taxes: LEGAL DESCRIPTION for 2nd lot: TH PT RESERVE B BEG SE COR LOT 19 TH S 290.08 FT SWLY 260.12 FT N 290.08 FT TO SW COR LOT 19 TH NELY 260.11 FT TO BEG BLOCK A CHERESE WOODS ADDITION
- Type:
- Other
- Sq.Ft.:
- 4,236
- Status:
- Active
- Beds:
- 4
- Lot size:
- 0.29 Acres
- Year built:
- 1993
- Baths:
- 3.00
- MLS#:
- 646907
- Subdivision:
- Reflection Ridge
ADDITIONAL INFORMATION
This is a lovely 4 bedroom, 3 bath home located in the popular golf course community, Reflection Ridge in Wichita, Ks. Not only does this community have a beautiful golf course, it also has a community pool and tennis courts. With over 4000 square feet of living space, there is plenty of space for your home office, perhaps a workout room, and so much more. The open feeling of the main living area is fabulous for entertaining. It features a breakfast bar, a breakfast nook, and a formal dining room. The en-suite master bath, which has a water closet, and closet are spacious. The multi-view gas fireplace adds nice ambience to the living room, hearth room, and kitchen. The backyard features an "AZEK" deck which spans the back side of the house. You'll be able to enjoy entertaining on the large back deck and can watch your furry friends play in the fenced back yard. Call now to schedule your showing!
$130,000
1119 W 51st Wichita, KS 67217
- Type:
- Other
- Sq.Ft.:
- 1,032
- Status:
- Active
- Beds:
- 2
- Lot size:
- 0.46 Acres
- Year built:
- 1952
- Baths:
- 1.00
- MLS#:
- 646734
- Subdivision:
- Pippin 2nd
ADDITIONAL INFORMATION
Great ranch home on a short half acre lot with plenty of room for a boat or RV*Brick & Vinyl exterior for easy maintenance*Single attached garage + a detached garage & workshop and a separate carport*Spacious living room with real hardwood floors*Cute kitchen with white cabinets, frig stays*Eating space in the kitchen and a pantry closet*Both bedrooms are a nice size with plush carpet, master bedroom has double windows and a larger closet*Main floor laundry room is very spacious and has an extra closet for storage and lots of shelves + Washer & dryer stay with the home**Central HVAC for your comfort*No popcorn ceilings*You will love this large lot completely fenced in for your furry friends and/or kids*Easy access to 235, shopping & dining and some parks and very close to Spirit aircraft*All the neighbors know each other here and it is a very friendly vibe*Can you see yourself sitting on the covered front porch making new friends?
$395,500
3120 W 58th St. N. Wichita, KS 67204
- Type:
- Other
- Sq.Ft.:
- 2,459
- Status:
- Active
- Beds:
- 6
- Lot size:
- 0.31 Acres
- Year built:
- 2024
- Baths:
- 3.00
- MLS#:
- 646705
- Subdivision:
- Watermarke
ADDITIONAL INFORMATION
Introducing The Hon Plan by Relph Construction—a stunning new home designed for modern living. This spacious residence offers 6 bedrooms or 5 bedrooms plus a dedicated office, providing flexibility to meet your family's needs. With 3 luxurious bathrooms, the master suite stands out with its private bath featuring a relaxing soaker tub, a beautifully tiled shower, and an expansive walk-in closet. The heart of the home is the chef-inspired kitchen, complete with elegant quartz countertops and a generous walk-in pantry, perfect for culinary enthusiasts. Step outside to enjoy the covered deck with steps down to a spacious ground-level patio, ideal for entertaining or simply soaking in the serene surroundings of your private, wooded lot. The fully finished lower level enhances your living space with a cozy family room, a stylish wet bar, a full bath, and 3 additional bedrooms, making it the perfect retreat for guests or family gatherings. Experience the perfect blend of comfort, style, and functionality in The Hon Plan—your dream home awaits! This home is currently under construction and the pricing is subject to change without notice. Some information may be estimated and is not guaranteed. Please verify schools with USD 262.
- Type:
- Other
- Sq.Ft.:
- 2,950
- Status:
- Active
- Beds:
- 4
- Lot size:
- 0.25 Acres
- Year built:
- 1993
- Baths:
- 3.00
- MLS#:
- 646704
- Subdivision:
- Ashley Park
ADDITIONAL INFORMATION
Wow! What an Amazing home in Ashley Park On a Friendly Cul de Sac. The neighbors Love Ashley Park. As up walk up to the house you are greeted with a cobblestone patio, landscaping and Iron Railing to the Front Door. Inside there's a spacious Living Room with a Vaulted Ceiling and Fireplace. Doors leading to the Beautifully Landscaped backyard where you will find 2 Patios, Deck & a Pergola on the East side. The Kitchen boast with 2 pantries, an Island, Pull out Cabinet drawers, Gas Range plus a Breakfast Nook. More updates in the Master Bathroom having a walk in Shower with a Seat separated by a Glass Block Wall. Going down to the Basement there are more surprises a Large Family/Rec Room with a 2nd Fireplace, Pool Table & a Welcoming Wet Bar for Entertaining Guests. Behind a door is a private Full Bathroom & Bedroom having a Office Nook to the side. Many More updates including HVAC in 2017 & the Windows have been replaced. Attached online is a 3 page list of improvements the Sellers have had professionals complete. Ashley Park does have a Swim Pool in the Neighborhood.
$150,000
1151 N Lakewind St Wichita, KS 67212
- Type:
- Condo/Townhouse
- Sq.Ft.:
- 1,424
- Status:
- Active
- Beds:
- 2
- Year built:
- 1986
- Baths:
- 2.00
- MLS#:
- 646703
- Subdivision:
- Sandpiper Bay
ADDITIONAL INFORMATION
Nestled on a picturesque lakefront lot, this charming two-story condo serves as a perfect year-round getaway. If you’re seeking low-maintenance living, look no further than this property in the Sandpiper Bay community, which handles exterior insurance, maintenance, trash removal, snow clearing, and lake upkeep, allowing you to fully enjoy your time by the water. Step inside to discover a spacious living room featuring brand-new flooring and an inviting gas fireplace, ideal for cozy gatherings on chilly evenings. Large picture windows and sliding doors provide stunning views of the lake, seamlessly connecting indoor and outdoor living. The kitchen boasts generous cabinet space, sleek countertops, and included modern appliances, making it a chef's delight. Adjacent to the kitchen, the dining area features a vaulted ceiling and bay windows that enhance the dining experience with beautiful lake views. Upstairs, you’ll find two ample bedrooms along with a full bathroom, while the lower level offers a versatile family room and an additional bathroom, perfect for entertaining or as a potential third bedroom. Outside, enjoy a fenced backyard with two balconies and direct access to the lake, where you can swim, paddleboat, fish, or simply unwind on the sandy beach. This home is conveniently located near various restaurants, Sedgwick County Park, the Sedgwick County Zoo, shopping, and entertainment, with easy access to highways. Don’t miss your chance to see this incredible property—schedule your private showing today!
$155,000
2209 W Crawford Wichita, KS 67217
- Type:
- Other
- Sq.Ft.:
- 1,128
- Status:
- Active
- Beds:
- 3
- Lot size:
- 0.17 Acres
- Year built:
- 1958
- Baths:
- 1.00
- MLS#:
- 646702
- Subdivision:
- Southwest Village
ADDITIONAL INFORMATION
Completely remodeled inside and out! New windows, heating and air, paint, flooring, light fixtures, cabinets and more! You won't find a cuter and more affordable home in Southwest Wichita.
- Type:
- Other
- Sq.Ft.:
- 3,396
- Status:
- Active
- Beds:
- 4
- Lot size:
- 0.31 Acres
- Year built:
- 1956
- Baths:
- 3.00
- MLS#:
- 646700
- Subdivision:
- Woodlawn Village
ADDITIONAL INFORMATION
This spacious, accessible home is designed with both style and functionality in mind. The main floor features an expansive open-concept living, dining, and family room complete with built-in storage and a charming mid-century fireplace, creating a cozy yet modern atmosphere. The master bedroom on this level includes a zero-entry bathroom with a tiled walk-in shower and a large walk-in closet, making it ideal for convenience and accessibility. The kitchen is equipped with an abundance of 42-inch white cabinets, all with pullouts, and a gas stove paired with newer double ovens, offering both style and practicality. Just five steps up from the main living area, three additional bedrooms and two more bathrooms provide ample space for family or guests. Situated on a corner lot with a circular driveway and wheelchair-friendly concrete ramps at the front and back, the home is as accessible as it is inviting. The basement is a versatile retreat, featuring a small kitchen, a bonus room, and a spacious family or game area, perfect for entertaining or relaxation. With hardwood floors lying beneath the carpet in the bedrooms, there’s potential for even more character to shine through. A main-floor laundry area and cedar closet add to the home’s many thoughtful touches, combining mid-century charm with modern convenience.
$145,000
1090 N Water St Wichita, KS 67203
- Type:
- Other
- Sq.Ft.:
- 1,059
- Status:
- Active
- Beds:
- 3
- Lot size:
- 0.17 Acres
- Year built:
- 1985
- Baths:
- 1.00
- MLS#:
- 646696
- Subdivision:
- Water St Robertsons
ADDITIONAL INFORMATION
WOW... Seller is now OFFERING $5,000.00 towards BUYERS closing costs (with an acceptable offer). Come on in and check out this Charming and move in ready, 3 bedroom home with open floor plan, fenced backyard and 1 car garage. Nestled in the heart of Wichita, KS. This beautifully maintained ranch home offers the perfect blend of charm and convenience. Not to mention close to medical establishments for all of the health care workers out there! This is a great opportunity for a 1st time home buyer or an investor!
- Type:
- Other
- Sq.Ft.:
- 4,025
- Status:
- Active
- Beds:
- 4
- Lot size:
- 0.22 Acres
- Year built:
- 1990
- Baths:
- 4.00
- MLS#:
- 646673
- Subdivision:
- Reflection Ridge
ADDITIONAL INFORMATION
Nestled within the prestigious neighborhood of Reflection Ridge, this immaculate residence presents a rare opportunity to enjoy the best of both worlds: the convenience of city living paired with the serenity of a quiet, tree-lined neighborhood. Located in the highly sought-after Maize School District and just minutes from the lively New Market Square, this captivating property ensures every day is filled with endless possibilities. This home features 4 bedrooms, 2 bonus rooms, 3.5 baths and a 3-car garage. As you enter, you’re welcomed by a grand foyer with soaring ceilings that set the tone for the expansive living spaces. The open floor plan flows seamlessly into the living and dining areas, creating a perfect space for gathering and entertaining. Prepare to be captivated by the heart of the home – a fully remodeled, high-end kitchen that will inspire your inner chef. From the expansive granite waterfall island to the sleek modern cabinetry and top-of-the-line Kitchen Aid appliances, culinary excellence awaits at every turn. Retreat to the comfort of the large primary bedroom, where panoramic views of the peaceful backyard and lush golf course create a serene ambiance. This suite includes dual walk-in closets and a private ensuite bathroom, creating your own personal haven. Upstairs, you’ll find two extra bedrooms, a full bathroom and a bonus room with potential for a home office or library. One bedroom has a walk-in closet and cedar closet for extra storage. Entertain in style in the sprawling basement oasis, complete with one bedroom, one bathroom, a bonus room, a cozy two-way fireplace and finished plumbing ready for a wet bar to be added. Step outside onto the fully screened deck overlooking the 7th hole. The fenced-in backyard is maintained by a convenient irrigation well. Every aspect of this home is designed for luxury and ease of living. Explore the neighborhood’s scenic walking paths and beautiful ponds, offering the perfect backdrop for outdoor adventures and leisurely strolls. Don't miss your chance to experience the epitome of refined living in this magnificent home. Schedule your showing today and make your dream of owning a beautiful home in Reflection Ridge a reality!
$165,000
633 N Gordon St Wichita, KS 67203
- Type:
- Other
- Sq.Ft.:
- 1,200
- Status:
- Active
- Beds:
- 3
- Lot size:
- 0.15 Acres
- Year built:
- 1950
- Baths:
- 2.00
- MLS#:
- 646660
- Subdivision:
- Davidson
ADDITIONAL INFORMATION
Nice, bright 3 bedroom, 2 bathroom home located near Central & McLean. Highlights include a new A/C, fresh paint, new kitchen countertops and backsplash, ceiling fans, covered front entryway, and a covered deck in the back yard. There is a large, 2-car detached garage with built-in dog shelter behind the home. If desired, the seller will remove the dog shelter. There is a bonus room on main floor, past the kitchen, which could potentially be converted into a primary suite. This room is where the 2nd bathroom and closeted laundry area are located. It also has direct access to the deck/backyard. Call today for a private showing! Designated listing agent is related to the seller. FHA contracts cannot be accepted until 12/3/24 due to the FHA 90 day rule.
- Type:
- Other
- Sq.Ft.:
- 4,872
- Status:
- Active
- Beds:
- 5
- Lot size:
- 0.67 Acres
- Year built:
- 1991
- Baths:
- 5.00
- MLS#:
- 646634
- Subdivision:
- Cross Creek
ADDITIONAL INFORMATION
Welcome to an incredible opportunity in the highly sought-after Cross Creek neighborhood of Lakepoint! This exceptional 5-bedroom, 4.5-bath home sits on an expansive .67-acre lot, perfectly positioned on a quiet cul-de-sac and backing to Wichita Collegiate School—with its own gated access for convenient walks to school. Enjoy outdoor living at its finest on the newer deck overlooking a spacious, fenced yard. Inside, you’ll find a thoughtfully designed 1.5-story floor plan featuring a main-floor master suite with an attached office, new carpet on the main and upper levels, and custom cabinetry throughout. The home boasts a cozy hearth room, three fireplaces, and multiple living spaces, including a formal living area with floor to ceiling fireplace on the main floor. Upstairs, three additional bedrooms and two full baths provide ample room for family or guests. The walkout basement adds even more versatility, complete with a rec room, a fifth bedroom, a bathroom with a sauna, and additional space that can be finished to suit your needs. Located just minutes from Wichita’s top dining, shopping, and schools, this home is a rare find in Lakepoint and offers both space and luxury. Don’t miss your chance to own one of the largest lots in the area!
$205,000
811 N Maus Ln Wichita, KS 67212
- Type:
- Other
- Sq.Ft.:
- 1,649
- Status:
- Active
- Beds:
- 3
- Lot size:
- 0.21 Acres
- Year built:
- 1957
- Baths:
- 2.00
- MLS#:
- 646620
- Subdivision:
- Westlink
ADDITIONAL INFORMATION
Charming home in the highly sought-after Westlink neighborhood! This property features three spacious bedrooms and two baths, with the master bathroom offering a tub/shower combo. The laundry is conveniently tucked away in a closet in the hall bathroom. This home boasts two large living areas, one of which could serve as a formal dining space, giving it a versatile and open feel. The kitchen is more open to both the living and dining spaces which is more rare in an older home like this. Hardwood floors lie beneath the carpet in the main areas, adding to its charm. Large patio doors off the dining area lead to a newer concrete patio that spans the length of the house, ideal for outdoor entertaining. The furnace and AC are both under two years old, ensuring comfort and efficiency. Out front, a two-car carport provides protection from the elements, while a storage room off the living area and a backyard shed offer ample storage for lawn equipment and more.
$475,000
202 N Broadview St Wichita, KS 67208
- Type:
- Other
- Sq.Ft.:
- 4,000
- Status:
- Active
- Beds:
- 4
- Lot size:
- 0.3 Acres
- Year built:
- 1921
- Baths:
- 5.00
- MLS#:
- 646611
- Subdivision:
- College Hill
ADDITIONAL INFORMATION
Impressive Two Story College Hill Home Ready for New Owners! 4 Bedrooms, 4 1/2 Baths, Extremely Open Floorplan Makes This Gorgeous Home Bright and Welcoming. Large Corner Lot with Mature Trees, Two Car Garage and Fenced Yard. Master Bedroom Boasts a Fireplace, Separate Sitting Room, Master Bath with Double Sinks and So Much Storage in the Walk In Closet. It Truly is an Oasis. Three Large Bedrooms, Jack and Jill Bathroom and another full Bath Completes the Upstairs. Beautiful Hardwood Floors throughout, Two Staircases to the Upstairs. Large Screened in Porch is Great for Enjoying the Fall Evenings. Downstairs has Formal Dining Room, Formal Living Room with Fireplace and Cozy Sitting Room, also with Fireplace. Over 3000 Square Feet of Living Area. Plenty of Storage in the partially finished basement. Come take a look today!
- Type:
- Other
- Sq.Ft.:
- 2,699
- Status:
- Active
- Beds:
- 4
- Lot size:
- 15.15 Acres
- Year built:
- 1994
- Baths:
- 3.00
- MLS#:
- 646609
- Subdivision:
- Trinkle
ADDITIONAL INFORMATION
Don’t Miss This Incredible Opportunity! Welcome to 13040 W MacArthur Rd, Goddard, KS 67227, located in the highly sought-after Goddard School District! This charming property spans 15.15 acres and offers a 4-bedroom, 2.5-bath home, a 30x40 metal building/garage with concrete floor/electricity, and more! Step into the inviting living room featuring vaulted ceilings and a cozy wood-burning stove. The spacious kitchen, with ample countertop space and a central island, is perfect for hosting family gatherings—just in time for the holidays! Adjacent to the kitchen, you'll find a convenient laundry room with a large sink. The main floor includes 2 bedrooms and a full bath. Upstairs, the master suite offers a private retreat with a loft area, ideal for a home office, along with a full bath and two closets. The fourth bedroom is located in the finished basement, with a daylight window, a generous 26x20 family room with a gas stove, a half bath, and plenty of storage. This property is ready for horses or cattle, with barbwire fencing, a working cattle chute, and a horse round pen. Additional features include a 10x20 pole shed and a vinyl round top with a steel frame. Surrounded by mature trees, the home is serviced by rural water and also has a well for livestock and irrigation. Located on a paved road, just minutes from Dwight D. Eisenhower National Airport, west Wichita’s shopping, employment, and entertainment, this property is the perfect blend of country living and convenience. Be sure to check out the dedicated website, complete with an interactive map, and floor plan. This is a fantastic opportunity you won’t want to miss!
$430,000
13415 E Rose St Wichita, KS 67230
- Type:
- Other
- Sq.Ft.:
- 2,922
- Status:
- Active
- Beds:
- 5
- Lot size:
- 0.22 Acres
- Year built:
- 2021
- Baths:
- 3.00
- MLS#:
- 646603
- Subdivision:
- Country Hollow
ADDITIONAL INFORMATION
This almost-new 5-bedroom, 3-bath ranch, built in 2021, offers a perfect blend of style and functionality. The inviting front porch welcomes you into an open-concept main living space, bathed in natural light from large windows, with luxury vinyl plank flooring throughout. The living room boasts a gas fireplace with a tile surround, creating a cozy atmosphere. The chef’s kitchen features granite countertops, a stunning tile backsplash, a walk-in pantry, an oversized island with an eating bar and farmhouse sink, and stainless-steel appliances, including a gas range — ideal for hosting and everyday living. (Kitchen refrigerator does not stay.) A main floor laundry with a drop zone as you enter from the garage adds convenience. The split bedroom plan ensures privacy for the primary suite, complete with access to the deck. The spa-like primary bath includes granite countertops, tile floors, double sinks, a stand-alone tiled shower with dual showerheads, extra counter space, and a large walk-in closet. Two additional bedrooms and a hall bath with granite countertops, tile flooring, and a tub/shower combo complete the main level. The finished view-out basement offers a spacious family room perfect for entertaining friends and family with lots of space for a game table, a wet bar with granite counters and a walk-in pantry, plus two additional bedrooms, each with walk-in closets. A third full bath rounds out this expansive lower level. Outside, enjoy a large, covered deck, patio, and raised garden beds with drip lines from the backyard sprinkler system. The convenient East-side setting is close to shopping districts, churches, restaurants and major employers plus ease of reaching Kellogg Ave, K-96 and the Kansas Turnpike for getting anywhere in the greater Wichita area. This home is the perfect blend of modern amenities and thoughtful design plus still has that new home feel! Don’t miss your chance to make it yours today!! Call for your own private showing!!
- Type:
- Other
- Sq.Ft.:
- 1,539
- Status:
- Active
- Beds:
- 3
- Lot size:
- 0.15 Acres
- Year built:
- 2024
- Baths:
- 2.00
- MLS#:
- 646582
- Subdivision:
- Hoovers
ADDITIONAL INFORMATION
WELCOME TO THIS STUNNING NEW HOME! This beautiful home features a 3 bedroom, 2 full bathroom and a 2 car garage. You will love the open plan kitchen/dining/living room. The Kitchen include GRANITE countertops, STONE backsplash, 5 Burner GAS STOVE (Stainless) with vented hood, Stainless dishwasher, Pantry, and a large ISLAND EATING BAR with beautiful light fixtures. Electric FIREPLACE, Luxury Vinyl floor, Master Bedroom with COFFERED ceiling, LARGE Master Bathroom w/double sinks, GRANITE countertops and an AMAZING 5 ft TILED SHOWER. This home also offers a separate Laundry room, guttering, covered patio and a beautiful back yard. You will appreciate the lifestyle this home offers, both inside and out. Schedule your private tour today!
- Type:
- Other
- Sq.Ft.:
- 1,802
- Status:
- Active
- Beds:
- 3
- Lot size:
- 0.22 Acres
- Year built:
- 1982
- Baths:
- 2.00
- MLS#:
- 646568
- Subdivision:
- Cottonwood Village
ADDITIONAL INFORMATION
Welcome to 6902 E Winterberry! This charming home features 3 bedrooms and 2 bathrooms, making it ideal for those seeking extra space. The main floor bathroom was beautifully updated in 2022, adding a modern touch. Enjoy the oversized backyard, perfect for entertaining, complete with a privacy fence installed in 2020. The HVAC system was also updated in 2020, ensuring comfort year-round. Conveniently located just minutes from the shopping centers on Rock Road and with quick access to the 96 highway, this home offers both accessibility and tranquility. Plus, Gammon Elementary School is just a short walk away, making this location perfect for easy mornings. Don’t miss out on this wonderful opportunity!
Andrea D. Conner, License 237733, Xome Inc., License 2173, [email protected], 844-400-XOME (9663), 750 Highway 121 Bypass, Ste 100, Lewisville, TX 75067

Listings courtesy of South Central Kansas MLS as distributed by MLS GRID. Based on information submitted to the MLS GRID as of {{last updated}}. All data is obtained from various sources and may not have been verified by broker or MLS GRID. Supplied Open House Information is subject to change without notice. All information should be independently reviewed and verified for accuracy. Properties may or may not be listed by the office/agent presenting the information. Properties displayed may be listed or sold by various participants in the MLS. Information being provided is for consumers' personal, non-commercial use and may not be used for any purpose other than to identify prospective properties consumers may be interested in purchasing. This information is not verified for authenticity or accuracy, is not guaranteed and may not reflect all real estate activity in the market. © 1993 -2024 South Central Kansas Multiple Listing Service, Inc. All rights reserved
Wichita Real Estate
The median home value in Wichita, KS is $172,400. This is lower than the county median home value of $198,500. The national median home value is $338,100. The average price of homes sold in Wichita, KS is $172,400. Approximately 51.69% of Wichita homes are owned, compared to 37.67% rented, while 10.64% are vacant. Wichita real estate listings include condos, townhomes, and single family homes for sale. Commercial properties are also available. If you see a property you’re interested in, contact a Wichita real estate agent to arrange a tour today!
Wichita, Kansas has a population of 394,574. Wichita is less family-centric than the surrounding county with 28.88% of the households containing married families with children. The county average for households married with children is 30.6%.
The median household income in Wichita, Kansas is $56,374. The median household income for the surrounding county is $60,593 compared to the national median of $69,021. The median age of people living in Wichita is 35.4 years.
Wichita Weather
The average high temperature in July is 91.7 degrees, with an average low temperature in January of 21.7 degrees. The average rainfall is approximately 33.9 inches per year, with 12.7 inches of snow per year.
