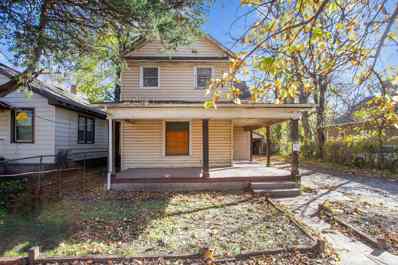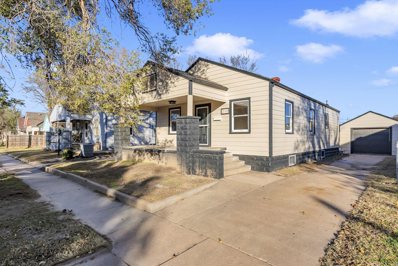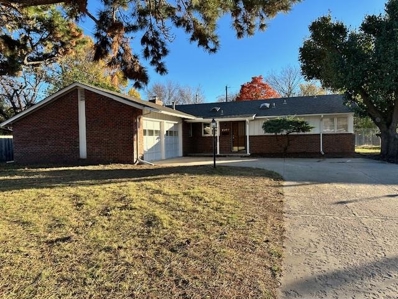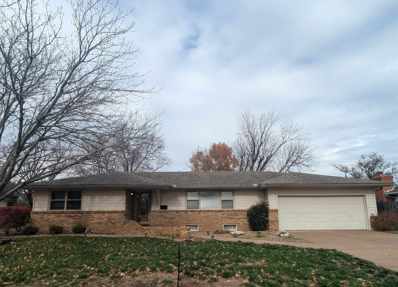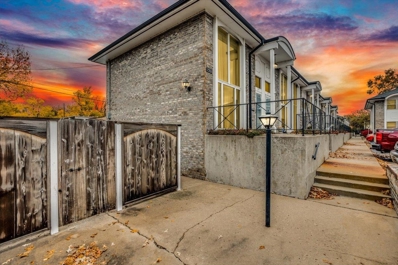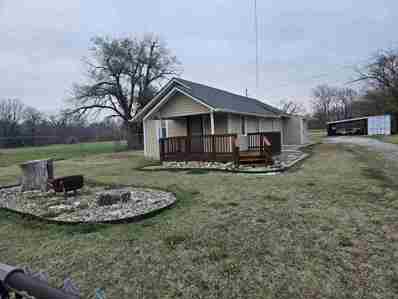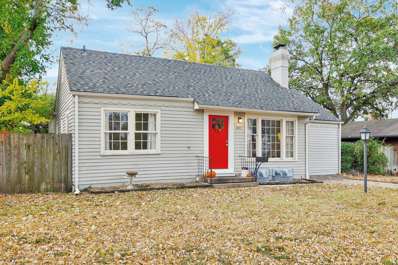Wichita KS Homes for Sale
$255,000
1465 N Lieunett Wichita, KS 67203
- Type:
- Other
- Sq.Ft.:
- 2,504
- Status:
- NEW LISTING
- Beds:
- 3
- Lot size:
- 0.19 Acres
- Year built:
- 1936
- Baths:
- 2.00
- MLS#:
- 648681
- Subdivision:
- Woodrow Place
ADDITIONAL INFORMATION
This charming brick Tudor in North Riverside is truly a neighborhood gem. It boasts beautifully refinished wood floors, original wood trim, and built-ins throughout, adding a touch of character to every room. The home features a formal dining area, a cozy breakfast nook in the kitchen, 3 lovely bedrooms, and 1.5 baths. Kitchen appliances are included. The full basement offers a spacious family room, game room, and a hobby room complete with a sink, cabinets, and plenty of extra storage and laundry space. You'll love the convenience of the attached 2 car garage and the fenced yard for added privacy. Enter through the front door, which opens into a grand foyer and a stunning living room. This home is in excellent condition and features a well, a sprinkler system, and a lovely patio off the living room. After a hard day at work or a hard day working in the yard jump in the hot tub and relax. It's ideally located close to parks, coffee shops, museums and great dining options.
$90,000
302 N Fern Ave Wichita, KS 67203
- Type:
- Other
- Sq.Ft.:
- 1,247
- Status:
- NEW LISTING
- Beds:
- 2
- Lot size:
- 0.09 Acres
- Year built:
- 1940
- Baths:
- 2.00
- MLS#:
- 648654
- Subdivision:
- Walter Morris & Sons
ADDITIONAL INFORMATION
This incredible investment opportunity offers a cash-flowing property with one side already rented, providing immediate income potential. Each unit features 1 bedroom and 1 bathroom, with a total of 1,247 square feet. Both units offer ample living space along with plenty of storage available for tenants. Nestled in the vibrant and historic Delano District, this property is conveniently located near shops, dining, and local attractions, making it highly desirable for renters. Whether you're looking to expand your investment portfolio or live in one unit while renting the other, this duplex presents a fantastic opportunity with plenty of upside potential. Don't miss your chance to own a versatile property in one of the most sought-after neighborhoods in Wichita! Schedule your showing today.
$160,000
1858 N Garland St Wichita, KS 67203
- Type:
- Other
- Sq.Ft.:
- 1,006
- Status:
- NEW LISTING
- Beds:
- 2
- Lot size:
- 0.17 Acres
- Year built:
- 1929
- Baths:
- 1.00
- MLS#:
- 648647
- Subdivision:
- Ford & Crane
ADDITIONAL INFORMATION
Welcome to this meticulously maintained 2-bedroom, 1-bath home, perfectly situated on a spacious corner lot in the desirable North Riverside neighborhood. From the moment you step inside, you'll appreciate the beautiful hardwood floors that flow throughout the home, creating a warm and inviting atmosphere. The living room features a cozy fireplace, ideal for relaxing during those cooler months. Enjoy the outdoors with a large, fully fenced backyard, offering plenty of space for entertaining, gardening, or just unwinding in privacy. A covered front porch adds to the home's charm, providing a great spot to enjoy your morning coffee or greet neighbors. The property also includes a climate-controlled, fully insulated 2-car detached garage, providing both convenience and extra storage space. The unfinished basement offers even more potential for storage or future expansion, giving you endless possibilities. Thoughtful updates throughout, this home is truly move-in ready. Don’t miss out on this wonderful opportunity to own a cozy, well-maintained home in North Riverside. Schedule a showing today! All information thought to be correct, but not guaranteed!
- Type:
- Other
- Sq.Ft.:
- 2,870
- Status:
- NEW LISTING
- Beds:
- 3
- Lot size:
- 0.35 Acres
- Year built:
- 1971
- Baths:
- 3.00
- MLS#:
- 648634
- Subdivision:
- Riverside North
ADDITIONAL INFORMATION
Welcome home to 1808 N Heiserman Ave! Nestled in the heart of Riverside, directly across the street from the river, this gorgeous 1970s custom-built home offers a rare blend of character, space, and functionality. Situated on two lots totaling .35 acres, the property features a charming front porch, a partially fenced yard, storage shop, an attached two-car garage, and a spacious driveway—providing ample outdoor space to enjoy. Step inside to discover a home that radiates warmth and personality. The main living and dining area boasts soaring 14-foot ceilings with exposed wood beams, large open windows that invite natural light, and an original wood-burning fireplace that serves as the room's striking focal point. Gorgeous hardwood floors in the dining area add to the home's timeless appeal, while abundant storage throughout ensures practicality meets style. You’ll also love the “smart home” features that cover the lighting, thermostats and energy monitoring. The sellers are also willing to help with a potential smart home setup if a future buyer is interested in this capability! The spacious kitchen is a dream for those who appreciate retro charm and functionality, featuring an original 1954 Chambers stove in excellent working condition, an indoor grill, and plenty of room for meal prep and entertaining. The refrigerator, washer, and dryer are included, making this home truly move-in ready. The main floor also features a large primary suite complete with a walk-through closet leading to a private bathroom, offering a tranquil retreat. An additional bedroom with built-in desks and exceptional storage provides versatility, and a second bathroom serves guests with convenience. Downstairs, the lower level expands the living space with a cozy yet functional second living area, perfect for a home office, playroom, or media room. A third bedroom and a custom bathroom round out the lower level, offering privacy and additional space for family or guests. This home has been thoughtfully updated, including a new roof in 2019 and solar panels that are fully paid off—resulting in impressively low energy bills for the new owners. Located just minutes from some of Wichita’s most beloved attractions, including Botanica, Keeper of the Plains, Exploration Place, and R Coffee House, this home offers an ideal mix of convenience and charm. Whether you’re taking a leisurely stroll along the river, biking to a local gem, or simply relaxing on your front porch, this property invites you to enjoy the very best of Riverside living. Don’t miss the chance to own this one-of-a-kind home full of character, charm, and modern efficiency. Schedule your private showing today!
$250,000
2245 W 18th St N Wichita, KS 67203
- Type:
- Other
- Sq.Ft.:
- 2,351
- Status:
- NEW LISTING
- Beds:
- 3
- Lot size:
- 0.31 Acres
- Year built:
- 1968
- Baths:
- 3.00
- MLS#:
- 648593
- Subdivision:
- Womers
ADDITIONAL INFORMATION
This solid brick beauty has features you will never find in today's construction. Yes, it has an owner's suite bath and a main floor laundry room, amenities not as common for a home built in the 60's, but you will not find a 265 square foot main floor family room or a 120 square foot formal dining room at this price point in new construction. Not only does the home contain all the amenities you need, but the home is in a prime location. It is a 2 minute bike ride to the bike/walking path on the Arkansas river. A 3 minute drive will get you to the hardware store and restaurants. A 4-5 minute drive will bring you to one of the 5 grocery stores in your neighborhood. With a 7 minute drive, you can play golf or enjoy the museums on the Arkansas river. If you need to get away from it all, Eisenhower International Airport is just 13 minutes away. Beautiful brick home, wonderful amenities, perfect location. You have found your home. Come see it now.
$260,000
2142 W 18th St N Wichita, KS 67203
- Type:
- Other
- Sq.Ft.:
- 2,443
- Status:
- NEW LISTING
- Beds:
- 3
- Lot size:
- 0.24 Acres
- Year built:
- 1967
- Baths:
- 3.00
- MLS#:
- 648556
- Subdivision:
- Wormers
ADDITIONAL INFORMATION
This charming brick home features three bedrooms, 2.5 bathrooms, and two oversized garage providing ample space for families and guests. The open floor plan enhances natural light, connecting the living room, dining area, and kitchen. The oversized two-car garage provides plenty of room for vehicles and extra storage, making it a perfect fit for those needing extra space. ***This home is being sold in its "as-is" condition.*** All information contained herein is thought to be correct, but is not guaranteed.
$298,000
1209 W 11th St N Wichita, KS 67203
- Type:
- Other
- Sq.Ft.:
- 2,406
- Status:
- NEW LISTING
- Beds:
- 4
- Lot size:
- 0.16 Acres
- Year built:
- 1918
- Baths:
- 3.00
- MLS#:
- 648524
- Subdivision:
- Forest Ave Greiffensteins
ADDITIONAL INFORMATION
Nestled in the heart of the historic Riverside neighborhood, this stunning home is a true masterpiece of timeless elegance and modern luxury. Fully remodeled from top to bottom, no detail has been overlooked. The home boasts all-new electrical, plumbing, and zoned HVAC systems, as well as a new roof, new windows, and new sewer and water mains for added peace of mind. Step inside to discover the timeless charm of this home. Inside, you’ll find the main living and dining areas showcase the charm of refurbished original hardwood floors, complemented by a designer fireplace treatment and handcrafted woodwork on the beams and stair rail, stained to match the home’s rich hardwood floors. The large main-floor primary suite is a serene retreat with an expansive walk-in closet and an en-suite bathroom featuring a custom-tiled shower and dual vanity. Don’t miss the chef’s dream kitchen featuring soft-close cabinetry, gleaming white quartz countertops, new stainless-steel appliances, a spacious walk-in pantry, and a convenient pot-filler above the stove. The updates continue with new flooring throughout, fresh paint inside and out, and stylish new light fixtures and ceiling fans. Outside, you’ll find a large, fenced yard and a two-car garage with a brand-new door and opener. This home is bordered by the natural beauty of Oak Park, a Wichita Wild Habitat area offering walking trails, disc golf, and access to the Arkansas River. Just steps away, the historic Riverside Castle adds to the charm and appeal of this incredible location. Whether you’re entertaining guests or enjoying quiet moments at home, this property seamlessly blends historic character with modern comforts, creating a one-of-a-kind living experience. Seller is a licensed agent in the state of Kansas. Fireplace is non-functional and seller will not make repairs to make it functional. Showings to start Friday, more photos to come. Seller is offering a 1-year home warranty with America's Preferred Home Warranty.
- Type:
- Other
- Sq.Ft.:
- 1,301
- Status:
- Active
- Beds:
- 3
- Lot size:
- 0.17 Acres
- Year built:
- 1940
- Baths:
- 2.00
- MLS#:
- 648361
- Subdivision:
- Buckeridge
ADDITIONAL INFORMATION
Discover this stunningly renovated 3 bedroom, 1 1/2 bath home in the heart of a historic district, where timeless charm meets modern living. Meticulously remodeled with quality and integrity, this home boasts a thoughtful blend of classic character and contemporary upgrades. The completely new kitchen is both stylish and functional, featuring a brand new dishwasher and range, while the original hardwood floors have been professionally restored to their former glory. The basement has been finished adding valuable living space with a cozy TV room, large bedroom, spacious half bath, and a dedicated laundry room with an added utility sink. Outside, the detached 1-car garage is equipped with power, offering versatility as a workshop or additional storage. Every detail reflects a commitment to craftsmanship, from the restored finishes to the updated systems. This home is a true testament to blending historic charm with modern convenience. Schedule your showing today and see the difference that quality makes!
- Type:
- Other
- Sq.Ft.:
- 1,104
- Status:
- Active
- Beds:
- 3
- Lot size:
- 0.12 Acres
- Year built:
- 1920
- Baths:
- 1.00
- MLS#:
- 648328
- Subdivision:
- Greiffenstein
ADDITIONAL INFORMATION
Great location near North Riverside Park, just a short walk to the river & Oak Park! 2 blocks east of Bitting. You'll love the covered front porch! The home features original hardwood floors, spacious bathroom, newer windows, large dining area between the living room & the kitchen, new dishwasher, fenced in backyard with a storage shed and parking behind the house. The 3rd bedroom does not have a closet. The seller is a licensed Real Estate Agent in the State of Kansas.
$110,000
526 N Richmond Wichita, KS 67203
- Type:
- Condo/Townhouse
- Sq.Ft.:
- 1,360
- Status:
- Active
- Beds:
- 2
- Lot size:
- 0.01 Acres
- Year built:
- 1971
- Baths:
- 2.00
- MLS#:
- 648306
- Subdivision:
- Jo Davidson
ADDITIONAL INFORMATION
Architecture: Town House If you've been wanting to live near the conveniences of downtown Wichita (5 minute drive) and enjoy the outdoor activities like river front walking and bike paths (5 minute walk), this listing is for you. The interior is freshly painted and ready for your personal touch, and the exterior is maintained by the HOA, making it move-in ready. The large living room features a picture window that looks out to the front lawn area and opens up to the kitchen and dining room. The kitchen is equipped with appliances, including Stainless Steel 5-burner smooth top range, hood/microwave and dishwasher. The refrigerator will also stay with the home. The bedrooms are located upstairs for privacy. The finished basement provides additional space with a family room and laundry. One designated carport space is conveniently located right out the back door. The home has Vinyl windows and an updated HVAC system for energy efficiency. This is a great option if you're looking to avoid exterior maintenance while still having a place to call your own. Centralized location allows for short commutes to many of Wichita's iconic attractions. You won't want to miss out on this one!
- Type:
- Other
- Sq.Ft.:
- 1,105
- Status:
- Active
- Beds:
- 3
- Lot size:
- 0.17 Acres
- Year built:
- 1910
- Baths:
- 1.00
- MLS#:
- 648264
- Subdivision:
- Martinsons Ave-mccormicks
ADDITIONAL INFORMATION
Charming 3-Bedroom, 1-Bath Home in Prime Delano Location – Priced to Sell at $130K. This inviting 1.5 story home offers 3 bedrooms and 1 bathroom, ideally situated in Delano, just a short stroll from the Arkansas River and minutes from the Keeper of the Plains, Old Cowtown, and Botanica Gardens. Featuring original hardwood floors, the main floor includes 1 bedroom, a spacious bathroom with a walk-in shower, and convenient main floor laundry. The open kitchen and dining area with a breakfast bar is perfect for entertaining. Upstairs, you'll find 2 additional bedrooms. Outside, enjoy a detached 1-car garage and extra parking space for a boat or RV. Don't miss your chance to own a home in one of Wichita's most desirable neighborhoods! Call to schedule your showing today!
- Type:
- Other
- Sq.Ft.:
- 2,100
- Status:
- Active
- Beds:
- 2
- Lot size:
- 0.18 Acres
- Year built:
- 1930
- Baths:
- 2.00
- MLS#:
- 648228
- Subdivision:
- Avondale
ADDITIONAL INFORMATION
Welcome to 2016 N. Arkansas! New ROOF just installed! Potential insurance savings. This charming updated bungalow is waiting for you. Located just moments from Riverside, restaurants, parks, schools and more. With 2,100 sq. ft. of living space there is plenty of room for the entire family. Offering 2 bedrooms, 2 bathrooms and large living spaces. The newly updated kitchen offers granite counter tops, eating bar, all appliances, walk in pantry with motion sensor lights and a beautiful back splash. Downstairs offers 3 additional finished rooms that could be used for 2 or 3 non conforming bedrooms, updated bathroom and a wet bar, potential for a partial kitchen or an art studio. This home offers tons of character, natural light and a laundry chute! The covered front porch is perfect for morning coffee or watching the sun set. Out back is a 2 car garage offering plenty of storage. Updated HVAC system, fresh exterior paint August 2024 and new privacy fence August 2024 make for peace of mind. Make it easy with alley access for boats, extra parking or your camper. Come see this one today!
$137,500
349 N Sheridan Wichita, KS 67203
- Type:
- Other
- Sq.Ft.:
- 1,014
- Status:
- Active
- Beds:
- 2
- Lot size:
- 0.47 Acres
- Year built:
- 1920
- Baths:
- 1.00
- MLS#:
- 648221
- Subdivision:
- Clarks
ADDITIONAL INFORMATION
YOU WILL LOVE THIS ADORABLE HOME....THIS PROPERTY SITS ON NEARLY A HALF ACRE FENCED LOT WITH ROOM TO BUILD A MASSIVE SHOP OR COULD BE USED FOR RV PARKING.... THE INSIDE OF THE HOME HAS BEEN TASTEFULLY UPDATED WITH NEWER WINDOWS, ROOF, WOOD LAMINATE FLOORING , FARMHOUSE SINK, WALK-IN SHOWER, INTERIOR DOORS AND LIGHTING!!! ALL APPLIANCES STAY WITH HOME INCLUDING THE WASHER AND DRYER!!! THIS HOME HAS BEEN WELL LOVED AND IS A MUST SEE!!!!
$138,000
3202 W 16th St N Wichita, KS 67203
- Type:
- Other
- Sq.Ft.:
- 1,890
- Status:
- Active
- Beds:
- 2
- Lot size:
- 0.19 Acres
- Year built:
- 1967
- Baths:
- 2.00
- MLS#:
- 648133
- Subdivision:
- Unknown
ADDITIONAL INFORMATION
**PLEASE NOTE: BID ACCEPTED, HUD IS NO LONGER TAKING BIDS! This spacious 2 bedroom ranch offers lots of room for the money! Two full bathrooms, formal dining, large eat-in kitchen with plenty of storage, and a partially finished basement. The large yard has a privacy fence and storage shed. Located in a good neighborhood close to shopping and other amenities. Don't miss out on this one - won't last long!
- Type:
- Other
- Sq.Ft.:
- 1,800
- Status:
- Active
- Beds:
- 4
- Lot size:
- 0.16 Acres
- Year built:
- 1910
- Baths:
- 2.00
- MLS#:
- 647876
- Subdivision:
- Lewellen
ADDITIONAL INFORMATION
Absolute Online Auction - 1254 N Lewellen Don’t miss this incredible opportunity to own a 2-story, 4-bedroom, 2-bath home with 1,800 sq. ft. of space in the quaint and sought-after North Riverside area! Key Features: Large, spacious rooms including living room, dining room, family room, and kitchen Fixer-upper brimming with potential—perfect for a fix-and-flip or a fix-and-hold investment Located near established parks along the Little Arkansas River A classic home ready for elbow equity and transformation Unbeatable Location: Just a short walk or bike ride to: Downtown Wichita Riverside parks and trails Botanical Gardens Art galleries Golf courses Shopping and dining ?? This property is the ideal blend of privacy and convenience, nestled in a quiet neighborhood while staying close to all the action! Bidding is online-only, so don’t wait! Whether you're looking for your next project or a charming home with character, this Absolute Auction is your chance to invest in Riverside's timeless appeal. Auction ends soon—act now! Your next project starts here—make it yours!
$175,000
318 N Walnut Wichita, KS 67203
- Type:
- Other
- Sq.Ft.:
- 1,530
- Status:
- Active
- Beds:
- 2
- Lot size:
- 0.14 Acres
- Year built:
- 1900
- Baths:
- 1.00
- MLS#:
- 647749
- Subdivision:
- Niederlanders
ADDITIONAL INFORMATION
Newly remodeled bungalow in the highly desirable Delano District! As you step in you'll find a large entryway which leads directly to the main floor living room. You'll notice the new luxury vinyl plank all throughout the entire house. Make your way to the kitchen and you'll see solid surface countertops, new stainless-steel appliances, black and gold hardware/fixtures, and tile beautiful tile backsplash. Off the back of the kitchen is a large, open dining room. Two nice-sized bedrooms and the bathroom finish off the remainder of the main floor. The basement has also been remodeled and features new paint on the walls, black painted ceilings, and luxury vinyl plank. Exterior amenities include a new deck, new fence all the way around the property, single car detached garage, and a storage shed. Situated right in the heart of the Delano District, you'll be within walking distance of tons of restaurants, shopping, and the ball park! Don't miss out on this one.
$239,900
2207 W 16th St N Wichita, KS 67203
- Type:
- Other
- Sq.Ft.:
- 2,905
- Status:
- Active
- Beds:
- 3
- Lot size:
- 0.26 Acres
- Year built:
- 1959
- Baths:
- 2.00
- MLS#:
- 647705
- Subdivision:
- Womers
ADDITIONAL INFORMATION
This beautifully updated nearly full brick ranch-style home is ready for its next owner. Step inside to find a freshly painted interior and all-new floor coverings throughout. The modern kitchen boasts stunning new quartz countertops, brand-new stainless-steel appliances, and plenty of space for meal prep and entertaining. Enjoy cozy evenings by the wood-burning fireplace in the inviting living room, or host guests in the formal dining room. Convenient main-floor laundry adds ease to daily living. The basement features an additional room perfect for a home office, guest space, or recreation, along with a second bathroom for added convenience. Outside, you'll find a fully fenced backyard complete with a patio for outdoor gatherings. The log rack will remain with the home for your firewood storage needs. Don't miss this move-in ready gem – schedule your showing today!
$259,900
2056 N Gow Wichita, KS 67203
- Type:
- Other
- Sq.Ft.:
- 2,132
- Status:
- Active
- Beds:
- 3
- Lot size:
- 0.28 Acres
- Year built:
- 1974
- Baths:
- 2.00
- MLS#:
- 647438
- Subdivision:
- Robson Scenic Heights
ADDITIONAL INFORMATION
You'll enjoy coming home to this spacious 3BR 2BA, well-maintained ranch in one of Wichita's established neighborhoods! Both formal living and family room space on the main floor, kitchen dining and formal dining option in living room, and a beautiful galley kitchen connecting both spaces. Stainless steel appliances, granite transformed counters, and LVP flooring in the kitchen, plus main floor laundry room with spacious pantry. Family room features gas starter, brick fireplace, built-in shelving, and patio slider to extra large composite deck for outdoor enjoyment. All 3 BRs are on main level, with primary bedroom offering bathroom with shower and separate walk-in closet. Hall bath, coat and linen closets complete the floor plan. The basement offers a bonus rec room with piano and pool table, and plenty of storage. Exterior features permanent siding, sprinkler system, mature trees and courtyard garden. Oversized (extra deep on one side) 2 car garage has room for more toys or hobbies. This gem is tucked-away in a neighborhood with accessible green space, quiet spots along the river, and nearby amenities. Come see this one before it's too late!
- Type:
- Condo/Townhouse
- Sq.Ft.:
- 1,102
- Status:
- Active
- Beds:
- 1
- Year built:
- 1968
- Baths:
- 1.00
- MLS#:
- 647672
- Subdivision:
- Stackman & Gouldner
ADDITIONAL INFORMATION
Welcome to Riverside living at its finest in this beautifully updated condo, perfectly situated just north of the renowned Wichita Art Museum. Nestled in a prime location, this condo offers the unique advantage of stunning, unobstructed views of the river right from your own front patio, creating an ideal space to unwind and take in the peaceful ambiance of the water and surrounding nature. Step inside to discover an open-concept living area that exudes charm and modern style, featuring soaring vaulted ceilings that enhance the sense of space and grandeur. Large windows throughout flood the home with an abundance of natural light, ensuring that every corner of the living space is bright and inviting. The main level has been tastefully updated with new, high-quality luxury vinyl plank flooring that spans the living room, dining area, and kitchen, offering both durability and elegance. The remodeled kitchen is a chef’s dream, featuring sleek stainless steel appliances, ample cabinetry, and modern finishes, with all appliances staying with the home for your convenience. Upstairs, the spacious master suite is designed as a cozy loft that overlooks the living area below, adding an element of openness and style. This private retreat also includes its own attached bath, providing a peaceful oasis to relax and recharge. The finished basement offers even more living space, perfect for a home office, entertainment area, or additional storage. Modern LVP flooring continues throughout this level, while a large storage room offers plenty of space for all your belongings. Conveniently, the basement also includes laundry hook-ups, with a washer and dryer included. Just off the dining area, step outside to your own private, fenced-in concrete patio, where a gate provides easy access to the outdoors. Whether you're enjoying your morning coffee or hosting a small gathering, this outdoor space offers the perfect setting for relaxation. This condominium is designed for effortless living, with minimal maintenance required, making it perfect for those with a busy lifestyle. Simply lock the door and walk away when you're ready for a weekend getaway or a longer vacation, knowing that the HOA takes care of all the maintenance, insurance, water, and trash services. With designated parking in a convenient carport and additional parking options available, this home truly offers the ultimate in low-maintenance, easy living. Don’t miss the chance to own this charming and spacious home in an unbeatable location. Whether you're seeking a peaceful retreat or an easy-to-manage home with all the modern amenities, this condo is the perfect choice.
$149,000
526 N Gow Wichita, KS 67203
- Type:
- Other
- Sq.Ft.:
- 784
- Status:
- Active
- Beds:
- 2
- Lot size:
- 0.84 Acres
- Year built:
- 1930
- Baths:
- 1.00
- MLS#:
- 647647
- Subdivision:
- Knight Acres
ADDITIONAL INFORMATION
This two Bedroom one Bath Bungalow features a large lot with a Carport and a 40ft steel storage container and two small steel storages containers. Fire pit in back yard. New Roof installed April of 2024. Newer windows. New vinyl flooring. There are several possibilities with this home, On the front large lot you could build a single family home if you meet the requirements for the city utilities and all requirements for building. And you could have a mother in law suite with existing home after building. Call your favorite agent for a private showing today.
$229,900
3330 W 15th St N Wichita, KS 67203
- Type:
- Other
- Sq.Ft.:
- 2,424
- Status:
- Active
- Beds:
- 3
- Lot size:
- 0.2 Acres
- Year built:
- 1965
- Baths:
- 3.00
- MLS#:
- 647437
- Subdivision:
- Pleasantview Heights
ADDITIONAL INFORMATION
Welcome to this beautifully remodeled home, offering a perfect blend of style, comfort, and convenience. Located in a desirable neighborhood, this home features thoughtful updates and ample space for everyday living. Key Features: Eat-in Kitchen: Enjoy casual meals in the bright and inviting eat-in kitchen, complete with granite countertops and modern cabinetry. This space is ideal for cooking and gathering with family and friends. Plenty of storage with extra pantry space. Remodeled Kitchen & Bathrooms: Both the kitchen and bathrooms have been thoughtfully remodeled, offering stylish finishes and high-quality fixtures throughout. The updated bathrooms provide a contemporary design. LVP Flooring: Throughout the main level, the home boasts luxury vinyl plank (LVP) flooring, offering a modern aesthetic with durability and easy maintenance. Finished Basement: The spacious finished basement offers additional living space and bonus room for a variety of uses, whether as a family room, home office, or play area. With ample storage and flexibility, the basement adds valuable square footage to this home. Large Sunroom: Step outside to the expansive sunroom, which provides a relaxing retreat filled with natural light. Whether you're enjoying a morning coffee or hosting guests, this room is the perfect place to unwind. Main Floor Laundry: For added convenience, the main floor laundry room is strategically located, making laundry day a breeze without needing to head downstairs. 2-Car Garage & Carport: The two-car garage provides secure parking and additional storage, while the carport offers extra covered space for additional vehicles or outdoor equipment. Master Suite with Private Bath: The master bedroom is a peaceful retreat, complete with a private master bathroom for ultimate privacy and comfort. 3 Bathrooms: This home features a total of 3 bathrooms, ensuring plenty of space and convenience for everyone in the household. This home combines modern finishes, functional spaces, and an ideal layout for family living. Don't miss the opportunity to make this beautiful property your new home! Schedule a showing today.
$199,500
2411 W 14th Wichita, KS 67203
- Type:
- Other
- Sq.Ft.:
- 1,692
- Status:
- Active
- Beds:
- 3
- Lot size:
- 0.28 Acres
- Year built:
- 1940
- Baths:
- 1.00
- MLS#:
- 647333
- Subdivision:
- West Lawn
ADDITIONAL INFORMATION
Welcome to this adorable 3-bedroom, 1-bath cottage that combines comfort and convenience in a great location! Step inside to discover an updated kitchen with modern appliances, ready for all your culinary creations. The main floor laundry adds to the ease of living in this delightful home. Enjoy the peace of mind that comes with a brand-new HVAC system, just one year old, ensuring year-round comfort. The dining nook in the kitchen leads out to a large deck – an ideal space for outdoor dining, entertaining, or simply relaxing while enjoying the fresh air. With two storage buildings on the property, you’ll have plenty of room for all your tools, equipment, or extra gear. The large fenced-in yard offers privacy and is perfect for pets, kids, or gardening enthusiasts. Located just minutes from Riverside's many attractions, you’ll have everything you need close by – shopping, dining, parks, golf, Botanica and more. This home is the perfect blend of cozy charm and modern updates, with everything you need for comfortable living. Don't miss the chance to make this charming cottage your own!
$158,000
1613 N Burns St Wichita, KS 67203
- Type:
- Other
- Sq.Ft.:
- 875
- Status:
- Active
- Beds:
- 2
- Lot size:
- 0.17 Acres
- Year built:
- 1945
- Baths:
- 1.00
- MLS#:
- 646997
- Subdivision:
- Ferrells
ADDITIONAL INFORMATION
Come on in to this beautiful remodeled move in ready 2 bedroom home, just minutes from Riverside park. You will love the open space and character that this home gives the moment you step through the door. The open dinning area has plenty of windows that offers sunlight in the day. Both the Master bedroom and second bed are located on the main floor near the one Bathroom for easy access. Cooking will be a breeze in this kitchen, the stainless steel appliances and lots of cabinet space for storage. New lighting fixtures that give so much charm. partially Unfinished basement with unfinished half bath awaiting to be whatever you desire. This home wont last, Come on home.
$149,900
1710 W Harrison Wichita, KS 67203
- Type:
- Other
- Sq.Ft.:
- 1,040
- Status:
- Active
- Beds:
- 3
- Lot size:
- 0.05 Acres
- Year built:
- 1900
- Baths:
- 2.00
- MLS#:
- 646927
- Subdivision:
- Riverside
ADDITIONAL INFORMATION
Motivated sellers. Step into a piece of Riverside history with this original carriage home, offering unique charm in a quiet, tree-lined neighborhood. This 3-bedroom, 1.5-bathroom home is filled with character and ready for its next owner to make it their own. All appliances, including the stackable washer and dryer, remain with the property, making your move-in a breeze. The main floor windows have been updated for energy efficiency, while the original windows upstairs preserve the home’s vintage appeal. Featuring two separate electric panels on individual bills, this setup adds flexibility for future use. Outside, a backyard storage shed provides space for tools and outdoor essentials. The sellers prefer an as-is sale, offering a unique opportunity to own and personalize this charming Riverside home. If you’re looking for a blend of history, charm, and quiet surroundings, schedule a showing today—this gem won’t last long!
$165,000
444 N Edwards Wichita, KS 67203
- Type:
- Other
- Sq.Ft.:
- 1,232
- Status:
- Active
- Beds:
- 3
- Lot size:
- 0.15 Acres
- Year built:
- 1925
- Baths:
- 1.00
- MLS#:
- 646484
- Subdivision:
- Jo Davidson
ADDITIONAL INFORMATION
Great home that has been updated and ready for your buyer. 3 bedrooms with a finished basement, great front porch and nice neighborhood ready to be enjoyed. There is also a private gated fence in the alley to an extra large 2 car garage and also a carport. Call today for a private showing.
Andrea D. Conner, License 237733, Xome Inc., License 2173, [email protected], 844-400-XOME (9663), 750 Highway 121 Bypass, Ste 100, Lewisville, TX 75067

Listings courtesy of South Central Kansas MLS as distributed by MLS GRID. Based on information submitted to the MLS GRID as of {{last updated}}. All data is obtained from various sources and may not have been verified by broker or MLS GRID. Supplied Open House Information is subject to change without notice. All information should be independently reviewed and verified for accuracy. Properties may or may not be listed by the office/agent presenting the information. Properties displayed may be listed or sold by various participants in the MLS. Information being provided is for consumers' personal, non-commercial use and may not be used for any purpose other than to identify prospective properties consumers may be interested in purchasing. This information is not verified for authenticity or accuracy, is not guaranteed and may not reflect all real estate activity in the market. © 1993 -2024 South Central Kansas Multiple Listing Service, Inc. All rights reserved
Wichita Real Estate
The median home value in Wichita, KS is $172,400. This is lower than the county median home value of $198,500. The national median home value is $338,100. The average price of homes sold in Wichita, KS is $172,400. Approximately 51.69% of Wichita homes are owned, compared to 37.67% rented, while 10.64% are vacant. Wichita real estate listings include condos, townhomes, and single family homes for sale. Commercial properties are also available. If you see a property you’re interested in, contact a Wichita real estate agent to arrange a tour today!
Wichita, Kansas 67203 has a population of 394,574. Wichita 67203 is more family-centric than the surrounding county with 31.82% of the households containing married families with children. The county average for households married with children is 30.6%.
The median household income in Wichita, Kansas 67203 is $56,374. The median household income for the surrounding county is $60,593 compared to the national median of $69,021. The median age of people living in Wichita 67203 is 35.4 years.
Wichita Weather
The average high temperature in July is 91.7 degrees, with an average low temperature in January of 21.7 degrees. The average rainfall is approximately 33.9 inches per year, with 12.7 inches of snow per year.














