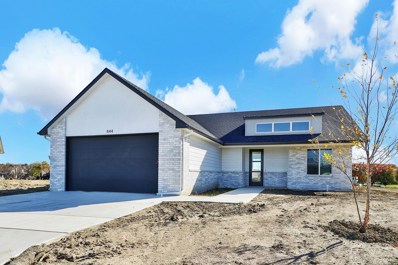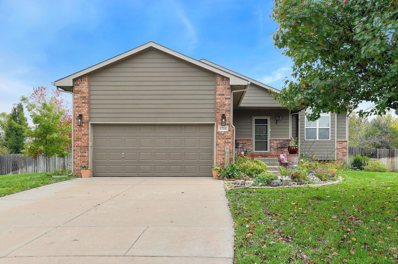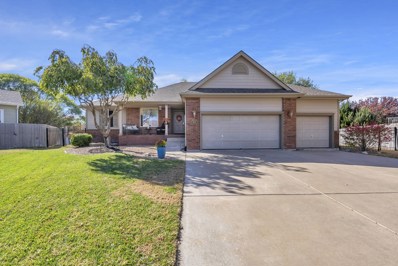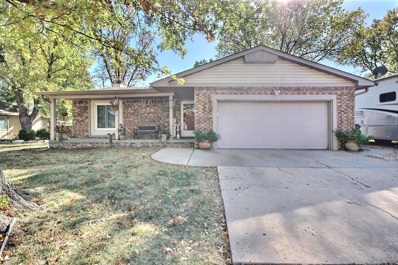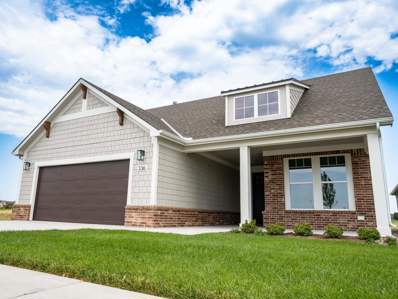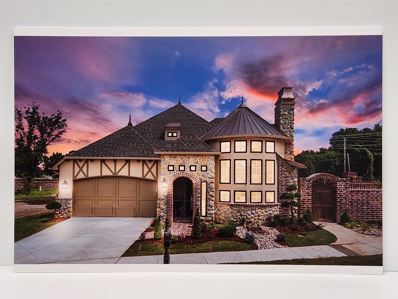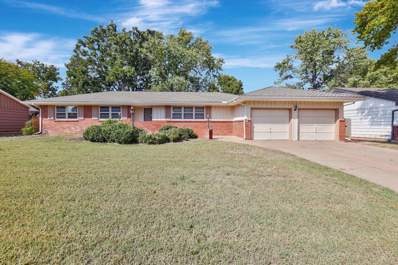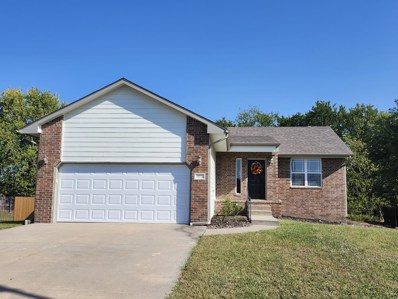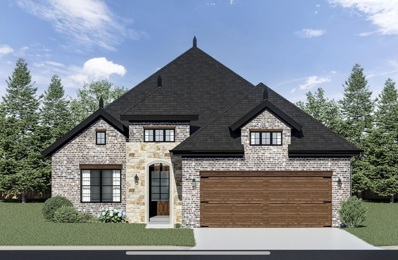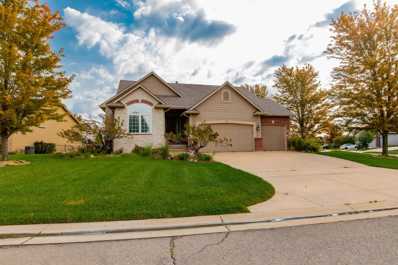Andover KS Homes for Sale
$444,900
724 E Park Place Andover, KS 67002
- Type:
- Other
- Sq.Ft.:
- 1,844
- Status:
- Active
- Beds:
- 2
- Lot size:
- 0.15 Acres
- Year built:
- 2022
- Baths:
- 2.00
- MLS#:
- 648479
- Subdivision:
- Heritage
ADDITIONAL INFORMATION
ZERO ENTRY Home, 1844 Square Feet, built in 2022, 2 Bedroom, 2 Bath. So many Beauty notes to mention: LIVING AREA: High Ceilings, LPV Flooring, Archway openings, Stone Fireplace (SimpleFire) remote operated to color change options, Office/Den/Sunroom area with Glass French Doors next to Living Room. KITCHEN & DINING area includes an Island Bar, Desk Area, Upper and Lower Cabinet Lighting, Quartz counter Tops, extra outlets at top of Cabinets, Gas Cook Top, Range Hood, Electric Oven & Microwave, Garbage Disposal & Dishwasher. (Refrigerator and Wine Cooler are negotiable). Large Walk in PANTRY with additional shelving and Electric Outlets. Separate LAUNDRY Room with additional Storage Closet. PRIMARY Bedroom (12x18), Bath area with Walk-in Closet Storage, All Tile Shower and granite Counter Tops. Current Blinds in home valued at $4000.00 at time of install. The PATIO area is partially covered, includes a private tree lined view and a Ceiling Fan. The GARAGE is insulated (all walls), Sheetrock, paint, multiple electric outlets and includes a STORM SHELTER. The home EXTERIOR includes guttering, and concrete fiber siding. TECH additions: WiFi Thermostat, Oven & Garage Door. HOA benefits include: No Mow, No Snow removal, Lawn Maintenance (weed & feed), Irrigation (sprinkler) maintenance. CLUB HOUSE benefits: Pool, Pickle Ball Court, Exercise Room and Meeting Area. Buyer & Buyer(s) Agent are responsible to conduct all Property Condition Inspections, Surveys, Investigations regarding Covenants, HOA Initiation Fees, Dues and responsibilities, School assignments, Confirm General and Special Taxes and any other items of concern buyer retains.
$230,000
620 N Boylan St Andover, KS 67002
- Type:
- Other
- Sq.Ft.:
- 1,352
- Status:
- Active
- Beds:
- 3
- Lot size:
- 0.54 Acres
- Year built:
- 1950
- Baths:
- 2.00
- MLS#:
- 648464
- Subdivision:
- Cm Phillips
ADDITIONAL INFORMATION
Great home in Andover with a huge oversize lot. Home has totally been remodeled inside and out. Home has all new plumbing, all new HVAC, new roof, new kitchen and bathrooms, new fixtures, all new flooring. Home also has bonus room above the garage that could be finished out. Easy to show.
$350,000
325 Fairway Circle Andover, KS 67002
- Type:
- Other
- Sq.Ft.:
- 3,320
- Status:
- Active
- Beds:
- 5
- Lot size:
- 0.32 Acres
- Year built:
- 1998
- Baths:
- 3.00
- MLS#:
- 648340
- Subdivision:
- Green Valley
ADDITIONAL INFORMATION
Welcome to your dream home in the desirable community of Andover, Kansas. This spacious 5 bedroom, 3 bathroom residence offers over 3,000 sq feet of comfortable living space. Nestled close to the golf course, this property combines comfort with convenience. As you step inside you will be greeted by an inviting open floor plan filled with natural light. Primary bedroom is complete with a private door leading out to the deck- the perfect spot for morning coffee or evening sunsets. The additional 4 bedrooms offer versatility for guests, home office, or playrooms ensuring everyone has their own space. The home is conveniently located within walking distance to the community swimming pool and playground, providing endless opportunities for fun. Plus, with easy access to Highway 54, commuting and exploring will be a cinch. Don't miss your chance to own this exceptional property in Andover. Schedule your private showing today!
$340,000
1907 E Aster St Andover, KS 67002
- Type:
- Other
- Sq.Ft.:
- 2,704
- Status:
- Active
- Beds:
- 5
- Lot size:
- 0.22 Acres
- Year built:
- 2014
- Baths:
- 3.00
- MLS#:
- 648321
- Subdivision:
- Prairie Creek
ADDITIONAL INFORMATION
Step into this elegant ranch-style home boasting a full, view-out basement that includes 2 bedrooms, a full bath, a rec/family room, a wet bar, and a giant storage room. The main level features a spacious master suite with a jetted tub, separate shower, dual vanities. The kitchen is equipped with a large island and a walk-in pantry. Enjoy meals in the eat-in dining room that leads to a deck perfect for outdoor living. The cozy living room features a wood-burning fireplace, ideal for relaxing evenings. The oversized 3-car garage, modern heating and cooling systems, and storm windows add to the convenience of this home. Located in the sought-after Andover School District.
- Type:
- Other
- Sq.Ft.:
- 2,694
- Status:
- Active
- Beds:
- 5
- Lot size:
- 0.21 Acres
- Year built:
- 2014
- Baths:
- 3.00
- MLS#:
- 648185
- Subdivision:
- Prairie Creek
ADDITIONAL INFORMATION
Welcome home! This WATER VIEW, open concept, ranch style home features 5 bedrooms, 3 bathrooms, a 3 car garage, and is fully equipped with an array of technology! Your guests will be greeted in the entry way that is open to the living room, dining area, spacious kitchen, SPLIT BEDROOM FLOOR PLAN, and boasts rich and warm wood throughout, complementing the neutral décor. The kitchen is a Chef’s dream including an electric flattop range, stainless dishwasher, space saver microwave, upgraded composite 60/40 sink, lazy Susan, spacious island with eating bar, loads of cabinets, subway tile backsplash, vaulted ceiling, pantry, and is open to the dining room. Natural light beams in to the dining area and kitchen through the glass door that leads to the deck and private backyard. The luxurious master suite is accented by a large window and has a trayed ceiling, ceiling fan, and a private, spa like ensuite bathroom with double sinks, a large shower, and substantial walk-in closet with great built-ins. MAIN FLOOR laundry. On the opposite side of the house, you will find the 2nd and 3rd bedrooms as well as a hall bathroom. You will love spending time in this finished, view out basement complete with large rec room that has a perfect theatre setting with surround sound and fully equipped wet bar. The basement also includes the 4th and 5th bedrooms, full bathroom with luxurious tile tub/shower, an unfinished bonus room with tons of room for storage space, and a mechanical room. Sit back and relax out on the private deck. You will love that there is no house directly behind yours! Just a couple of the other many upgrades and improvements that this home offers include NEW PAINT, sprinkler system, all custom window treatments, energy efficient electric heat pump, professionally wired security system, stained and sealed deck, oil rubbed bronze hardware and fixtures, and sump pump recessed in concrete with floor drain for a secondary emergency backup. This home is nestled in a quiet neighborhood in the renowned Andover School district. This home screams Modern Boho with all it's updates through out, making it the perfect move -in ready home! Priced below county appraisal value!!
$305,000
341 N Oakwood Ct Andover, KS 67002
- Type:
- Other
- Sq.Ft.:
- 2,586
- Status:
- Active
- Beds:
- 4
- Lot size:
- 0.22 Acres
- Year built:
- 1988
- Baths:
- 3.00
- MLS#:
- 648126
- Subdivision:
- Green Valley
ADDITIONAL INFORMATION
This charming property in Andover’s Green Valley 1st Addition offers the perfect blend of comfort and convenience. Located in the highly sought-after Andover School District and an established neighborhood, this home is just minutes from all your daily needs. Step inside to a cozy foyer that greets you and your guests with warmth & charm. To your left, a spacious kitchen awaits, featuring modern stainless-steel appliances, a gas range, granite tile countertops, and a delightful bay window—perfect for a bistro table to enjoy your morning coffee as the sunlight streams in. The light-toned wood laminate flooring throughout the main living areas is not only durable but also adds a touch of elegance. The Great Room on the main floor impresses with its vaulted ceilings, and an abundance of natural light from a skylight and the glass patio door leading to the backyard. This home’s thoughtful split-bedroom layout provides privacy, with two nicely-sized bedrooms and a bathroom on one side and the primary suite on the other. French doors connect the Primary Suite to the Great Room, adding to the home’s sophisticated charm. Don’t miss the convenient main-floor laundry/mudroom, a practical space for the family to drop bags and kick off shoes after a busy day. Downstairs, the basement offers even more to love. A large fourth bedroom with an attached full bathroom is perfect for guests or family members. The expansive family room provides plenty of space for a sectional sofa, entertainment center, and even a pool table, with a cozy fireplace for those chilly evenings. Two bonus rooms add versatility—use them as an office, home-gym, craft room, or extra storage. Step outside to the inviting backyard, where the deck and in-ground firepit create the perfect setting for stargazing, hosting gatherings, or relaxing under party lights. Don’t wait—schedule your showing today! This home is sure to sell quickly!
$345,000
1608 N Magnolia Ct Andover, KS 67002
- Type:
- Other
- Sq.Ft.:
- 2,361
- Status:
- Active
- Beds:
- 5
- Lot size:
- 0.3 Acres
- Year built:
- 2023
- Baths:
- 3.00
- MLS#:
- 647976
- Subdivision:
- Prairie Creek
ADDITIONAL INFORMATION
Located in the Heart of Andover – Newly Constructed Home, Less Than 1 Year Old! Sellers’ loss is your gain! This beautifully updated, move-in-ready home offers recent upgrades and exceptional features throughout. Inside, you’ll find hard surface countertops, upgraded flooring, and high-quality finishes. Recent improvements include over $2,000 in kitchen appliance upgrades. All kitchen appliances stay with the home, providing added convenience and value. The full basement is finished with a walk-up dry bar, ideal for entertaining. The exterior features a new sprinkler system, fresh sod, and a privacy fence with durable metal posts, enhancing both curb appeal and outdoor living. Plus, the home comes with a builder’s warranty for peace of mind. Don’t miss the chance to own this like-new home in a prime location – schedule a showing today!
- Type:
- Other
- Sq.Ft.:
- 3,203
- Status:
- Active
- Beds:
- 5
- Lot size:
- 0.44 Acres
- Year built:
- 2017
- Baths:
- 3.00
- MLS#:
- 647849
- Subdivision:
- Cornerstone
ADDITIONAL INFORMATION
Welcome to this beautifully designed 5-bedroom, 3-bathroom, ranch home, that offers 3,203 sq ft of living space on an expansive .44-acre lot. With a 3-car oversized garage, walk-out basement, and great amenities inside and out, this home is perfect for you! The curb appeal is unmatched, featuring a meticulously landscaped yard, wrought iron fencing, and a lush lawn supported by an irrigation pump, well, and sprinkler system. Enjoy outdoor living to the fullest on your covered deck or patio, ideal for entertaining or relaxing with serene views. Inside you will find a thoughtfully designed floor plan with a split-bedroom layout. The main-level primary suite is complete with a spa-like bathroom featuring a tub/shower combination, dual sinks, and a walk-in closet. Vaulted ceilings, hardwood floors, and ceiling fans create a bright airy atmosphere throughout the home. The kitchen is a everyone's dream, offering an eating bar, island, and pantry along with modern appliances including a dishwasher, microwave, refrigerator, and oven. It seamlessly connects to the dining and family room, making it perfect for daily living and hosting. Downstairs, the walk-out basement provides even more space to enjoy, featuring two additional bedrooms, a full bathroom, and a large family room with plenty of natural light from the basement windows. Additional convenience include a main-floor laundry room with 220-electric hookups and ample storage throughout the home. This home isn't just beautiful inside-- it's located in a neighborhood with fantastic amenities, including a jogging/walking path, pond, playground, and swimming pool, offering endless opportunities for recreation and relaxation. This home is a rare find. Schedule your showing to see it for yourself!
$439,500
844 N Speyside Cir Andover, KS 67002
- Type:
- Other
- Sq.Ft.:
- 1,537
- Status:
- Active
- Beds:
- 2
- Lot size:
- 0.26 Acres
- Year built:
- 2024
- Baths:
- 2.00
- MLS#:
- 647826
- Subdivision:
- Terradyne
ADDITIONAL INFORMATION
$347,500
1804 N Columbine Andover, KS 67002
- Type:
- Other
- Sq.Ft.:
- 2,301
- Status:
- Active
- Beds:
- 4
- Lot size:
- 0.23 Acres
- Year built:
- 2004
- Baths:
- 3.00
- MLS#:
- 647533
- Subdivision:
- North Meadows
ADDITIONAL INFORMATION
Super Cool Home in MUCH desired Andover School District! Perfect for Everyone to Have their Own Space and not be on top of each other:) This 4 bedroom, 3 bath, 3 Car Garage Home could also be turned into a 5 bedroom fairly easily. Come on out and I can show you how ! With a True Walk-Out Basement at Grade to a Privacy Fenced in Yard and a Brand New Deck, This Home is a MUST SEE! Tall Ceilings, Open Kitchen, Bay windows, Large Walk-In Closets, Luxury Vinyl Floors, Tile Floors, New AC & Furnace in 2023 are just a few of the Features you will want in your New Home :)
- Type:
- Other
- Sq.Ft.:
- 3,103
- Status:
- Active
- Beds:
- 5
- Lot size:
- 0.5 Acres
- Year built:
- 2017
- Baths:
- 3.00
- MLS#:
- 647302
- Subdivision:
- Cornerstone
ADDITIONAL INFORMATION
Check out this gorgeous custom-built home located on the water! You will instantly fall in love with this home and all the upgrades throughout the entire house! This wonderful home backs up to the water and sits at the end of the cul-de-sac on a half-acre lot. Walking in you will immediately notice the large welcoming foyer with an iron oversized door to greet you. There are beautiful Wood Ceiling Beams in Kitchen & Living Room as Well as White Trim & Black Accents Really Setting Off the Modern Vibes! Wood Flooring in The Foyer, Living Room, Kitchen, Dining & Hall. Upgraded Electric Fireplace with Mood Lighting, Encased with a Lovely Stacked Stone, Floor to Ceiling wall & Display Niche on Both Sides of the fireplace and statement wall. The huge windows allow so much natural light throughout this home. Any at home Chef would love this kitchen featuring a granite Island/EatingBar, Upgraded Cabinetry (Under Cabinet Lighting & Soft Close Feature) and subway Tile Backsplash. This is definitely a Top-Of-The-Line kitchen! Do not miss seeing the huge walk in pantry in the kitchen also! So much storage throughout this kitchen to keep it nice and tidy. The laundry room is also located on the main floor right off the garage/mudroom area. The Primary bedroom suite is on the opposite end of the home from the other two bedrooms on the main floor giving this home a nice split bedroom floor plan. The primary bedroom offers a spa like oasis bathroom with a separate soaker tub and a large separate shower, private toilet and 2 sinks! All bathrooms in the home have a quartz vanity & tile floor. The Mid-Level walk-outhas built-in blinds in the door. Also, check out the duo room darkening/daylight blinds throughout with motorized wall control for the stairway - nice &super functional! View out basement finish includes a spacious family/rec Room, wet bar with custom wine rack, nice large size (7x12) full bathroom, 2large bedrooms and a large mechanical/storage room! Walking out to the backyard you will feel like you have your own private get-a-way. The views are absolutely gorgeous! The covered composite deck & extended concrete patio area provide additional enjoyment area of this wonderful location to admire the views! There is an irrigation well, sprinkler system (Rainbird Smart Feature), & landscaped river rock beds extend to the backyard. The 3-cargarage has openers on both sides a window, plenty of room for storage and to actually park your cars since all stalls are the same depth! HOA Dues Provide Enjoyment of The Pools, Stocked Fishing Pond, Playground, Basketball Courts &Soccer Field. Why Start Over with A New Build When Everything is "Finished" & "Move-In Ready" With This Lovely Home Custom Built by Paul Gray Homes! Schedule your showing Soon!
- Type:
- Other
- Sq.Ft.:
- 2,722
- Status:
- Active
- Beds:
- 5
- Lot size:
- 0.57 Acres
- Year built:
- 1992
- Baths:
- 3.00
- MLS#:
- 647258
- Subdivision:
- Bicentennial
ADDITIONAL INFORMATION
Welcome to 1010 Williamsburg – Your Dream Ranch Home Awaits! Nestled on nearly 2/3 of an acre, this stunning 5-bedroom, 3-bathroom ranch offers the perfect blend of comfort, style, and functionality. With a full finished basement and a two-car garage, this home is designed for modern living and entertaining. As you enter, you’ll be greeted by a spacious living room featuring vaulted ceilings and a cozy fireplace, providing a warm ambiance while overlooking the serene backyard. The open-concept layout flows seamlessly into the gourmet kitchen, which boasts beautiful granite countertops, stainless steel appliances, and a convenient eating bar – perfect for casual dining or entertaining guests. The main floor master suite is a true retreat, complete with an ensuite bathroom for added privacy and convenience. You’ll also find a well-appointed main floor laundry room, making daily chores a breeze. Head downstairs to discover a versatile rec room in the finished basement, ideal for gatherings, movie nights, or a play area. An additional office space provides the perfect setting for remote work or study. Step outside onto the huge deck, where you can enjoy outdoor living and entertaining in your fenced backyard. The unique two-story chicken coop adds a charming touch for those interested in sustainable living or simply enjoying the joys of backyard chickens. With no HOA and no special assessments, you have the freedom to personalize your property as you wish. Plus, a new roof was installed in 2020, ensuring peace of mind for years to come. Located within the highly sought-after Prairie Creek Elementary and Andover Central High School districts, don’t miss your chance. It is time you YOU to OWN the home you love. Schedule your showing today and experience the perfect blend of space, comfort, and community!
$315,000
1714 N Buckeye Ct Andover, KS 67002
- Type:
- Other
- Sq.Ft.:
- 2,543
- Status:
- Active
- Beds:
- 4
- Lot size:
- 0.31 Acres
- Year built:
- 2004
- Baths:
- 3.00
- MLS#:
- 647140
- Subdivision:
- Caywood
ADDITIONAL INFORMATION
This charming ranch, located in the sought after Andover school district, combines convenience and quality with a welcoming floor plan that's open to the living room, dining area and kitchen * Ideal for families, the home features a newer, eastern facing deck for great morning light, fresh interior and exterior paint and new laminate flooring throughout the main floor * Kitchen includes all new appliances, pantry, breakfast bar, plus the washer and dryer stay with the home * The finished, view out basement includes a cozy family room, additional bedroom, full bath, and a dedicated laundry room with storage * Outside you'll find a green, green lawn & garden watered with a sprinkler system and irrigation well * Enjoy modern updates and ample living space in the well appointed home * Don't miss the list of the many upgrades this seller has recently completed.
$249,000
315 E Central Ave Andover, KS 67002
- Type:
- Other
- Sq.Ft.:
- 2,208
- Status:
- Active
- Beds:
- 5
- Lot size:
- 0.33 Acres
- Year built:
- 1994
- Baths:
- 3.00
- MLS#:
- 646873
- Subdivision:
- Schmidt
ADDITIONAL INFORMATION
Welcome home to this beautiful 5 Bed, 3 Bath home on an oversized lot in desired Andover Schools. Great open floor plan with open kitchen with large eating bar, granite countertops, gas oven range, also refrigerator and dishwasher, lots of cabinets. Living room with a cozy fireplace and dining space that is all open. There laundry is on the main floor with washer and dryer included. Master bed has private bath and has access to the covered patio in the back. There are 2 other bedrooms and hall bath on the main level. The full basement with two huge bedrooms that have 5X8 walk in closets. Large bathroom with jacuzzi tub to relax in. Large covered front porch and nice covered patio area in back. Great for sitting on the front porch or entertaining on the back patio, gardening area and fenced area for a dog.
- Type:
- Other
- Sq.Ft.:
- 1,712
- Status:
- Active
- Beds:
- 2
- Lot size:
- 0.09 Acres
- Year built:
- 2024
- Baths:
- 2.00
- MLS#:
- 646758
- Subdivision:
- Cornerstone
ADDITIONAL INFORMATION
Gorgeous new cozy floorplan, with a bungalow feel and light throughout, this custom finished home gives a cottage vibe but with ample storage and space. Kitchen boasts large island, custom lighting, stainless steel GE appliances, and soft finished glaze cabinetry for a truly custom look. Under and over cabinet lighting, and beautiful pendant lights in kitchen and dining area, and built in bookcases and lower cabinetry adjacent to fireplace in living room. Living room looks out onto a large open covered porch in front of home, and large private patio on side of home. Walk in shower in primary suite with large walk in closet, and double sink vanity. Natural lighting throughout, along with no steps in this plan, and great storage spaces make this a dream home for anyone wanting to right size their living space! HOA dues apply- includes lawn maintenance and snow removal, along with future shared amenities planned for the area, including saltwater pool, bocce ball courts, pickleball courts, clubhouse with fitness room and golf simulator room, hearth room, and kitchen. Closed builder community. All finishes and square footage estimated. School and community info deemed accurate but should be verified. Taxes, specials, and financial info are estiamted until fully assessed and spread.
- Type:
- Other
- Sq.Ft.:
- 2,737
- Status:
- Active
- Beds:
- 5
- Lot size:
- 0.25 Acres
- Year built:
- 2003
- Baths:
- 3.00
- MLS#:
- 646723
- Subdivision:
- Crescent Lakes
ADDITIONAL INFORMATION
Welcome home! This stunning 5-bedroom, 3-bathroom home is perfectly situated on a beautifully landscaped lot on a very nice, quiet court. With a spacious 3-car garage, you'll have plenty of room for vehicles and storage. Step inside to discover a bright and inviting open floor plan with vaulted ceilings. The spacious kitchen features lovely granite countertops, modern stainless steel appliances, and loads of beautiful cabinets as well as a pantry and eat up bar that is ideal for both everyday living and entertaining. The main floor laundry room is located conveniently off the kitchen near the garage entry. The spacious master ensuite, two bedrooms and hall bath complete the main floor living. The expansive view-out basement boasts a large family room, complete with a dry bar and loads of natural light —perfect for gatherings and relaxation. Two additional bedrooms, a third bathroom, and spacious storage room round out the space. The generous backyard is truly an outdoor oasis, providing ample space for play, gardening, or simply unwinding in nature. Plus, enjoy the convenience of being just around the corner from the community swimming pool and playground, making summer fun just steps away. This house is a must-see! Don’t miss your chance to make it your own.
$259,900
619 W Allison St Andover, KS 67002
- Type:
- Other
- Sq.Ft.:
- 2,344
- Status:
- Active
- Beds:
- 4
- Lot size:
- 0.24 Acres
- Year built:
- 1976
- Baths:
- 2.00
- MLS#:
- 646661
- Subdivision:
- Andover Heights
ADDITIONAL INFORMATION
Charming 4-Bedroom Home with Sunroom, Finished Basement, and Unique Features! Welcome to this spacious 4-bedroom, 2-bathroom home in Wichita, offering a perfect blend of comfort, charm, and functionality. With a finished basement and a sunroom, there’s no shortage of space to relax or entertain. This home is equipped with two HVAC units, each with its own thermostat for customized comfort, both installed approximately 5 years ago. The main bathroom features a laundry chute, adding extra convenience. Cozy up by the gas fireplace or the wood stove during chilly nights and enjoy the warmth they bring throughout the home. For peace of mind, the roof is 7yrs old with class 4 luxury impact, 50+ year shingles, and the property features newer Rolex windows and doors, ensuring durability and energy efficiency. RV owners will appreciate the 40-amp electric hookup available for a motor home. The seller prefers to sell the property as-is and will make no repairs, giving the new owners the opportunity to make it their own. This home is full of character and ready for its next chapter—schedule a showing today!
$522,842
336 W Boxthorn Dr Andover, KS 67002
- Type:
- Other
- Sq.Ft.:
- 2,035
- Status:
- Active
- Beds:
- 2
- Lot size:
- 0.15 Acres
- Year built:
- 2024
- Baths:
- 2.00
- MLS#:
- 646614
- Subdivision:
- Cornerstone
ADDITIONAL INFORMATION
Open and spacious floorplan, with two outdoor living areas, this home offers a huge living room, with custom lighting throughout, and view onto fully covered back patio. Access the back patio from your sitting room in the primary bedroom, or from the living room. Primary bedroom features sitting room, perfect for a private office or workout room. Primary bath features a very large walk in shower, with bench spanning the length of the shower. Walk in closet and overflow closet that doubles as safe room off of the laundry room, immediately adjacent to owners closet and bath. Enjoy ample custom cabinetry in the kitchen, soft close drawers, and under and over cabinet lighting. HOA dues apply, and include use of the future heated saltwater pool, pickleball courts, clubhouse with hearth room and kitchen, fitness room, and golf simulator room. HOA dues also include lawn maintenance, and snow removal. Closed builder community. All square footage and finishes estimated and may change at direction of builder or buyer. Taxes and specials estimated until fully spread. Community and school info deemed accurate but not guaranteed. Community office is open daily 1-5 for more info on this home and others available
$333,333
1910 N Beretta Ct Andover, KS 67002
- Type:
- Other
- Sq.Ft.:
- 3,110
- Status:
- Active
- Beds:
- 4
- Lot size:
- 0.23 Acres
- Year built:
- 1999
- Baths:
- 3.00
- MLS#:
- 646153
- Subdivision:
- Quail Crossings
ADDITIONAL INFORMATION
Welcome to 1910 N Beretta Ct, a charming home in a vibrant community! This inviting residence features 4 spacious bedrooms and an unfinished 5th, perfect for customization. Step inside to find a freshly updated interior with new carpet and paint (2024), and a new water heater. Along with a new concrete A/C pad and central heating and air (2023), this home features a newer roof (2019) and energy-efficient windows (2020), designed for comfort and efficiency. All appliances stay. The private fenced yard is ideal for gatherings, and you're just minutes from local parks, shopping, and dining. Don’t miss out on this move-in ready gem—schedule your visit today!
$499,000
1505 W Rockhill Pl Andover, KS 67002
- Type:
- Other
- Sq.Ft.:
- 1,650
- Status:
- Active
- Beds:
- 3
- Lot size:
- 0.19 Acres
- Baths:
- 3.00
- MLS#:
- 646003
- Subdivision:
- Andover
ADDITIONAL INFORMATION
Welcome to luxury downsizing! Our homes are uniquely designed for those looking to enjoy luxury living in a small footprint. Meet with our expert design team to personalize every detail, from cabinetry to lighting, ensuring your new home reflects your unique style and needs. Each residence is crafted with timeless brick and stone exteriors, set behind an elegant brick fence, blending security with curb appeal. The zero-entry design with no steps and no stairs ensures seamless accessibility, and the two-car garage provides convenience. Let our team help you build the forever home of your dreams—where luxury, safety, and comfort come together. We are running some Fall specials, call to schedule a tailored home design meeting. Picture is for design options, this home is not built yet. Our tailored plans range from 499k to 700K
$269,900
547 N Angle Ln. Andover, KS 67002
- Type:
- Other
- Sq.Ft.:
- 2,527
- Status:
- Active
- Beds:
- 3
- Lot size:
- 0.31 Acres
- Year built:
- 1967
- Baths:
- 2.00
- MLS#:
- 645917
- Subdivision:
- Womers Andover
ADDITIONAL INFORMATION
Welcome to your ideal Andover home, located on a peaceful road with no through traffic! This property boasts a convenient location with quick access to the interstate and is just a short golf cart ride to Terradyne Country Club. Inside, you'll find three main floor bedrooms, two distinct living areas, and a finished basement that provides ample space for everyone to relax. The basement also features plenty of storage and a workbench. Step outside to enjoy a covered patio and a spacious backyard filled with shade. Call today and ask about creative financing options.
$309,950
817 E Hedgewood St Andover, KS 67002
- Type:
- Other
- Sq.Ft.:
- 2,402
- Status:
- Active
- Beds:
- 4
- Lot size:
- 0.35 Acres
- Year built:
- 2006
- Baths:
- 3.00
- MLS#:
- 645878
- Subdivision:
- Reflection Lake At Cloud City
ADDITIONAL INFORMATION
Come check out this spacious home in the popular Andover Community! No tax specials! With 4 conforming bedrooms, 3 full bathrooms and a full finished basement you will have plenty of room for your family. The main floor features an open concept layout with kitchen, dining & living room. The kitchen has lots of cabinetry, all of the appliances and an island with bar. Off the dining room is a deck with a view of trees to give you privacy to sit and relax after a long day. The master bedroom features a huge walk in closet, vaulted ceiling & master bathroom with a double vanity, jet-tub and separate shower. Main floor laundry to also make your life easier. This home also features a newly finished basement with a large bathroom, 2 conforming bedrooms, along with a spacious family room. Well system for the sprinklers & a deck to grill out on! Call today!
$425,000
2545 N Pebble Ct Andover, KS 67002
- Type:
- Other
- Sq.Ft.:
- 1,514
- Status:
- Active
- Beds:
- 3
- Lot size:
- 0.25 Acres
- Year built:
- 2021
- Baths:
- 2.00
- MLS#:
- 645815
- Subdivision:
- Cornerstone
ADDITIONAL INFORMATION
This is a must see home, located in a highly desirable neighborhood in Andover with award winning schools. This practically new home is in a perfect cul-de-sac. Oversized 3 car garage, fencing, landscape, and sprinkler system with an irrigation well, are a few of the many upgrades in this home. On the inside, this home has a modern open floor plan. Stunning luxury vinyl flooring in the kitchen, dining, and living room! Beautiful oversized quartz kitchen island, built in microwave, gas cooktop with pot filler, upgraded hood and a big walk in pantry. The covered deck, mid walk-out, and extended concrete patio in the backyard is the perfect outdoor space. Convenient main floor laundry with tile flooring and combined mudroom. The home has upgraded lighting, electric fireplace, central vacuum, tile in all the restrooms, custom window treatments with motorized blinds in all bedrooms giving this home the upgraded feel. His and her vanity sinks with granite counters, led mirrors, tile shower, private toilet and walk-in closet! This house is just a few years old with great positive energy. The lower level is laid out and framed for future finish of a wet bar, rec/family room, two bedrooms, full bath, upgraded water heater, home humidifier and excellent storage. This home is located in the Cornerstone development with access to 3 community pools, playgrounds plus much more. This house is ready to move in and enjoyed today.
$525,000
1605 W Rockhill Pl Andover, KS 67002
- Type:
- Other
- Sq.Ft.:
- 1,800
- Status:
- Active
- Beds:
- 3
- Lot size:
- 0.19 Acres
- Baths:
- 3.00
- MLS#:
- 645793
- Subdivision:
- Andover
ADDITIONAL INFORMATION
Welcome to a new standard of luxury downsizing! Our upcoming homes are designed for those looking to enjoy all the comforts of upscale living in a smaller, more manageable space—under 2,000 square feet. These homes offer three thoughtfully designed bedrooms, including a versatile flex room that can easily transform into a home office, guest room, or creative space, with options for a built-in desk and Murphy bed. Meet with our expert design team to personalize every detail, from cabinetry to lighting, ensuring your new home reflects your unique style and needs. Each residence is crafted with timeless brick and stone exteriors, set behind an elegant brick fence, blending security with curb appeal. The zero-entry design ensures seamless accessibility, and the two-car garage provides convenience. The neighborhood itself is a serene oasis, featuring beautifully landscaped walking paths, a tranquil water fountain, and a charming decorative bridge, creating the perfect environment for peaceful strolls. Let our team help you build the home of your dreams—where luxury, safety, and comfort come together. Price ranges for our homes will be from 500-650K, sq footage will vary depending on plan choosen. Build time is about 6 months.
- Type:
- Other
- Sq.Ft.:
- 3,110
- Status:
- Active
- Beds:
- 5
- Lot size:
- 0.33 Acres
- Year built:
- 2007
- Baths:
- 3.00
- MLS#:
- 645789
- Subdivision:
- Crescent Lakes
ADDITIONAL INFORMATION
Welcome to 820 N Crescent Lakes Ct! This stunning 5-bedroom, 3-bathroom home is perfectly situated on a beautifully landscaped corner lot. With a spacious 3-car garage, you'll have plenty of room for vehicles and storage. Step inside to discover a bright and inviting kitchen featuring granite countertops and modern stainless steel appliances, ideal for both everyday living and entertaining. The expansive basement boasts a large family room, complete with a wet bar and a cozy gas fireplace—perfect for gatherings and relaxation. The generous backyard is a true outdoor oasis, providing ample space for play, gardening, or simply unwinding in nature. Plus, enjoy the convenience of being just across the street from the community swimming pool, making summer fun just steps away. This house is a must-see! Don’t miss your chance to make it your own.
Andrea D. Conner, License 237733, Xome Inc., License 2173, [email protected], 844-400-XOME (9663), 750 Highway 121 Bypass, Ste 100, Lewisville, TX 75067

Listings courtesy of South Central Kansas MLS as distributed by MLS GRID. Based on information submitted to the MLS GRID as of {{last updated}}. All data is obtained from various sources and may not have been verified by broker or MLS GRID. Supplied Open House Information is subject to change without notice. All information should be independently reviewed and verified for accuracy. Properties may or may not be listed by the office/agent presenting the information. Properties displayed may be listed or sold by various participants in the MLS. Information being provided is for consumers' personal, non-commercial use and may not be used for any purpose other than to identify prospective properties consumers may be interested in purchasing. This information is not verified for authenticity or accuracy, is not guaranteed and may not reflect all real estate activity in the market. © 1993 -2024 South Central Kansas Multiple Listing Service, Inc. All rights reserved
Andover Real Estate
The median home value in Andover, KS is $291,200. This is higher than the county median home value of $218,800. The national median home value is $338,100. The average price of homes sold in Andover, KS is $291,200. Approximately 74.31% of Andover homes are owned, compared to 21.28% rented, while 4.42% are vacant. Andover real estate listings include condos, townhomes, and single family homes for sale. Commercial properties are also available. If you see a property you’re interested in, contact a Andover real estate agent to arrange a tour today!
Andover, Kansas has a population of 15,162. Andover is more family-centric than the surrounding county with 53.48% of the households containing married families with children. The county average for households married with children is 38.47%.
The median household income in Andover, Kansas is $103,383. The median household income for the surrounding county is $71,651 compared to the national median of $69,021. The median age of people living in Andover is 34.3 years.
Andover Weather
The average high temperature in July is 91.5 degrees, with an average low temperature in January of 21.4 degrees. The average rainfall is approximately 35.3 inches per year, with 11.3 inches of snow per year.








