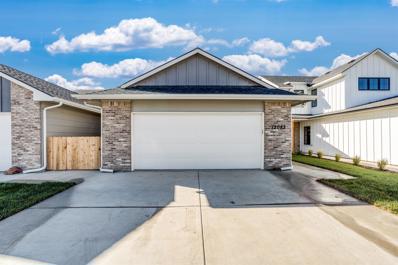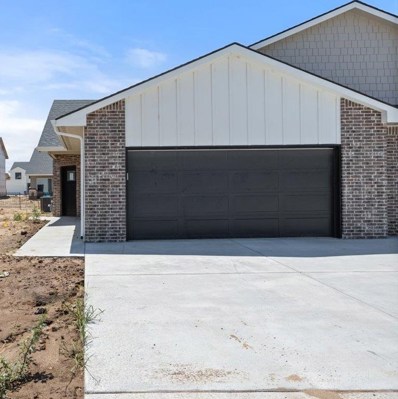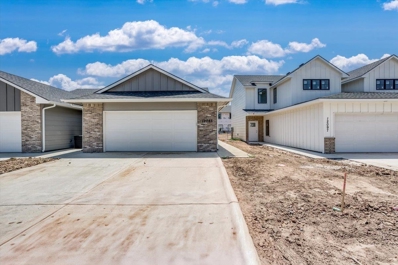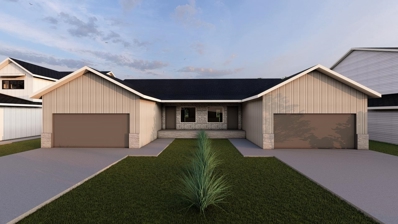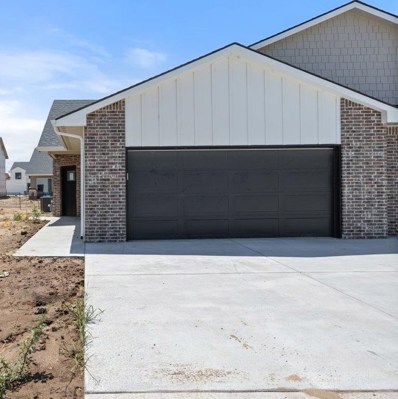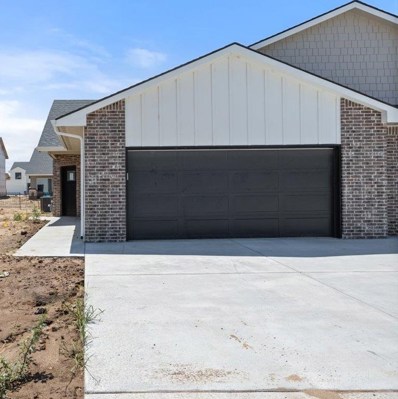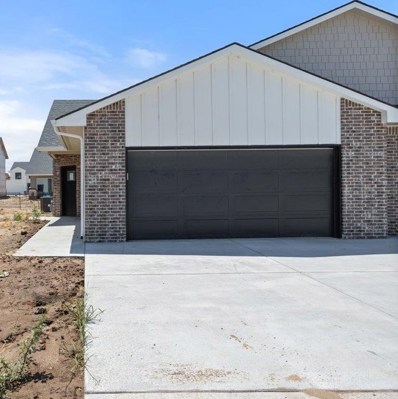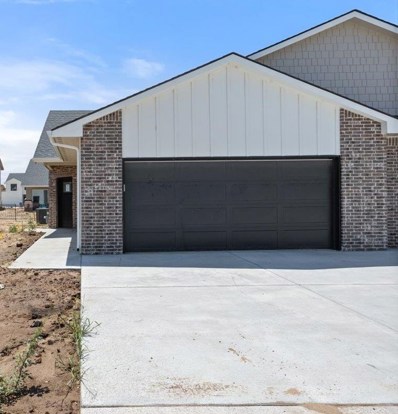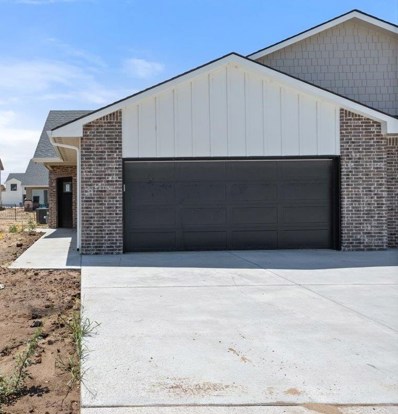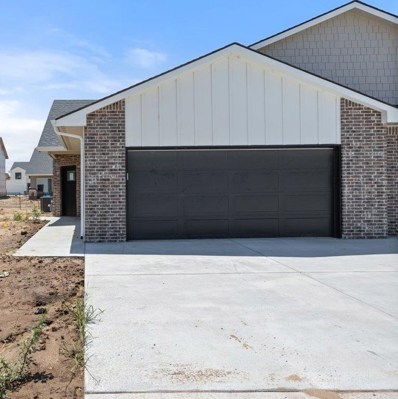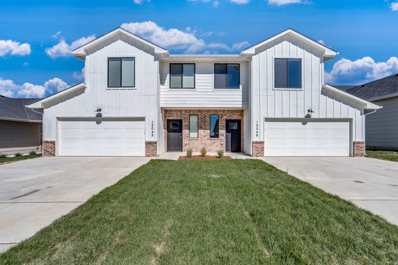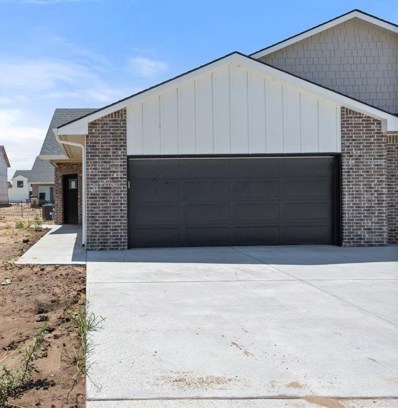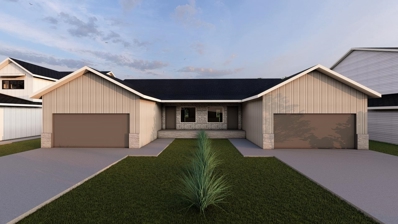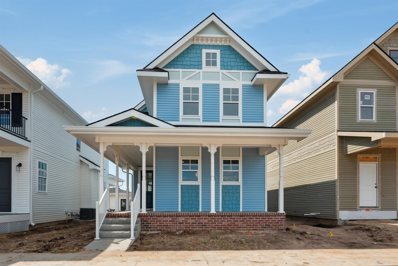Wichita KS Homes for Sale
$216,000
12468 W Fennec Maize, KS 67223
- Type:
- Other
- Sq.Ft.:
- 1,512
- Status:
- Active
- Beds:
- 3
- Lot size:
- 0.1 Acres
- Year built:
- 2024
- Baths:
- 3.00
- MLS#:
- 647951
- Subdivision:
- Fox Creek
ADDITIONAL INFORMATION
Our 2 story Tracy Plan is sure to please with just over 1500 square feet of living space. Main floor boasts a nice entry with 9 foot ceilings. A spacious living room dining room area for family or family get togethers. Kitchen features stainless appliances, quartz counter tops, complimentary island cabinet base and pantry. The neutral decor with Natural cream walls, white trim and cabinets throughout will make this easy to compliment any decorating style. Upstairs you will find 3 bedrooms with a split bedroom plan. Master bath with step in shower and quartz countertops as well. Laundry just outside the master for convenience. HOA's and specials are estimated. HOA fees estimated at $105/month. General taxes have not been assessed. Please confirm all HOA, tax or school information. Qualifies for USDA financing!
$249,500
3535 N Azalia St Maize, KS 67223
- Type:
- Other
- Sq.Ft.:
- 1,135
- Status:
- Active
- Beds:
- 2
- Lot size:
- 0.09 Acres
- Baths:
- 2.00
- MLS#:
- 647724
- Subdivision:
- Arvada
ADDITIONAL INFORMATION
Another beautiful home plan "The Hudson" by Miller Family Homes, located at the Villas in Arvada. The zero-entry open floor plan features two bedrooms, two baths, and a two car detached garage The main suite is secluded in the back part of the home includes a walk-in shower, double vanity, and a spacious walk-in closet. The design and open layout of the home provides plenty of natural light. Exterior amenities include a large covered front porch, sod, sprinkler system, rocked side yard, and landscaped front yard
$280,400
3521 N Azalia St Maize, KS 67223
- Type:
- Other
- Sq.Ft.:
- 1,276
- Status:
- Active
- Beds:
- 3
- Lot size:
- 0.1 Acres
- Baths:
- 2.00
- MLS#:
- 647723
- Subdivision:
- Arvada
ADDITIONAL INFORMATION
Another beautiful home plan "The Madison" by Miller Family Homes, located at the Villas in Arvada. The zero-entry open floor plan features three bedrooms, two baths, and a two car detached garage The main suite is secluded in the back part of the home includes a walk-in shower, double vanity, and a spacious walk-in closet. The design and open layout of the home provides plenty of natural light. Exterior amenities include a large covered front porch, sod, sprinkler system, rocked side yard, and landscaped front yard
$232,000
12371 W Blanford St Maize, KS 67223
- Type:
- Other
- Sq.Ft.:
- 1,811
- Status:
- Active
- Beds:
- 4
- Lot size:
- 0.9 Acres
- Year built:
- 2024
- Baths:
- 3.00
- MLS#:
- 646524
- Subdivision:
- Fox Creek
ADDITIONAL INFORMATION
Come take a look at our Maggie Plan at Fox Creek in sought after Maize. This four bedroom has over 1800 square feet of living space. Main floor boasts a contemporary finish with luxury vinyl throughout the main living areas with carpet in the bedrooms. The main floor has one bedroom or can be used as a home office. Nice size living and dining area. We feature a neutral color palette that will please most decorating styles. Natural Cream walls throughout. Shelby Oak luxury vinyl floor planks and Beachcomber High Tide carpets in bedrooms. Kitchen features white cabinetry in kitchen with a contrasting base cabinet on the island, subway tile backsplash and stainless range, dishwasher and Microwave. All counter tops in kitchen and bath are quartz. Each lot includes lawn, sprinkler and Wrought Iron fence. AGENTS: THERE WILL BE AN HOA. ESTIMATED FEE OF $105 PER MONTH. PLEASE VERIFY SCHOOLS AND TAXES. TAXES HAVE NOT BEEN ASSESSED. ROOM SIZES ARE ESTIMATES. Can be completed by Aug 30th
- Type:
- Other
- Sq.Ft.:
- 1,376
- Status:
- Active
- Beds:
- 4
- Lot size:
- 0.1 Acres
- Year built:
- 2024
- Baths:
- 2.00
- MLS#:
- 646504
- Subdivision:
- Fox Creek
ADDITIONAL INFORMATION
Come check out the "Maxwell " Floor plan that features 4 bedrooms, 2 bathrooms in desirable Fox Creek subdivision in Maize. You will love the neutral interior finish of this home. Natural Cream walls, Accent cabinet on center Island, Frost White quartz countertops, white cabinetry and stainless appliance finish out the kitchen. Beautiful Honey Maple luxury vinyl floor planks for easy care and maintenance. Sod, sprinkler and fence included in the price. General taxes have not been assessed and specials are estimated. HOA is estimated to be at $105/month.
- Type:
- Other
- Sq.Ft.:
- 1,376
- Status:
- Active
- Beds:
- 4
- Lot size:
- 0.1 Acres
- Year built:
- 2024
- Baths:
- 2.00
- MLS#:
- 646503
- Subdivision:
- Fox Creek
ADDITIONAL INFORMATION
Come check out the "Maxwell " Floor plan that features 4 bedrooms, 2 bathrooms in desirable Fox Creek subdivision in Maize. You will love the neutral interior finish of this home. Natural Cream walls, Accent cabinet on center Island, Frost White quartz countertops, white cabinetry and stainless appliance finish out the kitchen. Beautiful Honey Maple luxury vinyl floor planks for easy care and maintenance. Sod, sprinkler and fence included in the price. General taxes have not been assessed and specials are estimated. HOA is estimated to be at $105/month.
- Type:
- Other
- Sq.Ft.:
- 1,376
- Status:
- Active
- Beds:
- 4
- Lot size:
- 0.12 Acres
- Year built:
- 2024
- Baths:
- 2.00
- MLS#:
- 646502
- Subdivision:
- Fox Creek
ADDITIONAL INFORMATION
Come check out the "Maxwell " Floor plan that features 4 bedrooms, 2 bathrooms in desirable Fox Creek subdivision in Maize. You will love the neutral interior finish of this home. Natural Cream walls, Accent cabinet on center Island, Frost White quartz countertops, white cabinetry and stainless appliance finish out the kitchen. Beautiful Honey Maple luxury vinyl floor planks for easy care and maintenance. Sod, sprinkler and fence included in the price. General taxes have not been assessed and specials are estimated. HOA is estimated to be at $105/month.
- Type:
- Other
- Sq.Ft.:
- 1,376
- Status:
- Active
- Beds:
- 4
- Lot size:
- 0.12 Acres
- Year built:
- 2024
- Baths:
- 2.00
- MLS#:
- 646501
- Subdivision:
- Fox Creek
ADDITIONAL INFORMATION
Come check out the "Maxwell " Floor plan that features 4 bedrooms, 2 bathrooms in desirable Fox Creek subdivision in Maize. You will love the neutral interior finish of this home. Natural Cream walls, Accent cabinet on center Island, Frost White quartz countertops, white cabinetry and stainless appliance finish out the kitchen. Beautiful Honey Maple luxury vinyl floor planks for easy care and maintenance. Sod, sprinkler and fence included in the price. General taxes have not been assessed and specials are estimated. HOA is estimated to be at $105/month.
$184,900
12113 W Swift Fox Maize, KS 67223
- Type:
- Other
- Sq.Ft.:
- 1,182
- Status:
- Active
- Beds:
- 3
- Lot size:
- 0.1 Acres
- Year built:
- 2024
- Baths:
- 2.00
- MLS#:
- 645109
- Subdivision:
- Fox Creek
ADDITIONAL INFORMATION
Come check out the "Holly" Floor plan that features 3 bedrooms, 2 bathrooms in desirable Fox Creek subdivision in Maize. You will love the neutral interior finish of this home. Natural Cream walls, Accent cabinet on center Island, Frost White quartz countertops, white cabinetry and stainless appliance finish out the kitchen. Beautiful Honey Maple luxury vinyl floor planks for easy care and maintenance. Sod, sprinkler and fence included in the price. General taxes have not been assessed and specials are estimated. HOA is estimated to be at $105/month. THIS IS A MODEL, NOT FOR SALE.
$205,000
12083 W Swift Fox Wichita, KS 67223
- Type:
- Other
- Sq.Ft.:
- 1,376
- Status:
- Active
- Beds:
- 4
- Lot size:
- 0.9 Acres
- Year built:
- 2024
- Baths:
- 2.00
- MLS#:
- 645108
- Subdivision:
- Fox Creek
ADDITIONAL INFORMATION
Come check out the "Maxwell " Floor plan that features 4 bedrooms, 2 bathrooms in desirable Fox Creek subdivision in Maize. You will love the neutral interior finish of this home. Natural Cream walls, Accent cabinet on center Island, Frost White quartz countertops, white cabinetry and stainless appliance finish out the kitchen. Beautiful Honey Maple luxury vinyl floor planks for easy care and maintenance. Sod, sprinkler and fence included in the price. General taxes have not been assessed and specials are estimated. HOA is estimated to be at $105/month. THIS IS A MODEL, NOT FOR SALE.
$245,000
12030 W Fennec Maize, KS 67223
- Type:
- Other
- Sq.Ft.:
- 2,083
- Status:
- Active
- Beds:
- 5
- Lot size:
- 0.13 Acres
- Year built:
- 2024
- Baths:
- 3.00
- MLS#:
- 645103
- Subdivision:
- Fox Creek
ADDITIONAL INFORMATION
Spacious five bedroom floor plan in desirable Fox Creek in Maize. "The Chuck" floor plan offers three bedrooms on the main floor and two additional bedrooms in the basement along with large family room area. The neutral decor allows for any color palette you may choose. Interior finishes include Natural Cream wall color with Shelby Oak luxury vinyl through out the main floor living area. Bedrooms and family room feature Beachcomber High Tide carpet. Kitchen features white cabinetry and quartz countertops and subway tile backsplash. Stainless range, dishwasher and microwave are included. Lawn, well, sprinkler and fence included in sales price. AGENTS GENERAL TAXES HAVE NOT BEEN ASSESSED. PLEASE VERIFY SCHOOL, TAX AND HOA INFORMATION. HOA IS ESTIMATED ROOM MEASUREMENTS ARE ESTIMATED. THIS IS A MODEL, NOT FOR SALE.
$184,900
12451 W Fennec St Maize, KS 67223
- Type:
- Other
- Sq.Ft.:
- 1,182
- Status:
- Active
- Beds:
- 3
- Lot size:
- 0.1 Acres
- Year built:
- 2024
- Baths:
- 2.00
- MLS#:
- 644544
- Subdivision:
- Fox Creek
ADDITIONAL INFORMATION
Come check out the "Holly" Floor plan that features 3 bedrooms, 2 bathrooms in desirable Fox Creek subdivision in Maize. You will love the neutral interior finish of this home. Natural Cream walls, Accent cabinet on center Island, Frost White quartz countertops, white cabinetry and stainless appliance finish out the kitchen. Beautiful Honey Maple luxury vinyl floor planks for easy care and maintenance. Sod, sprinkler and fence included in the price. General taxes have not been assessed and specials are estimated. HOA is estimated to be at $105/month. QUALIFIES FOR RURAL DEVELOPMENT LOAN!!
$184,900
12449 W Fennec St Maize, KS 67223
- Type:
- Other
- Sq.Ft.:
- 1,182
- Status:
- Active
- Beds:
- 3
- Lot size:
- 0.1 Acres
- Year built:
- 2024
- Baths:
- 2.00
- MLS#:
- 644542
- Subdivision:
- Fox Creek
ADDITIONAL INFORMATION
Come check out the "Holly" Floor plan that features 3 bedrooms, 2 bathrooms in desirable Fox Creek subdivision in Maize. You will love the neutral interior finish of this home. Natural Cream walls, Accent cabinet on center Island, Frost White quartz countertops, white cabinetry and stainless appliance finish out the kitchen. Beautiful Honey Maple luxury vinyl floor planks for easy care and maintenance. Sod, sprinkler and fence included in the price. General taxes have not been assessed and specials are estimated. HOA is estimated to be at $105/month. QUALIFIES FOR RURAL DEVELOPMENT LOAN!!
$184,900
12385 W Fennec St Maize, KS 67223
- Type:
- Other
- Sq.Ft.:
- 1,182
- Status:
- Active
- Beds:
- 3
- Lot size:
- 0.1 Acres
- Year built:
- 2024
- Baths:
- 2.00
- MLS#:
- 644460
- Subdivision:
- Fox Creek
ADDITIONAL INFORMATION
Come check out the "Holly" Floor plan that features 3 bedrooms, 2 bathrooms in desirable Fox Creek subdivision in Maize. You will love the neutral interior finish of this home. Natural Cream walls, Accent cabinet on center Island, Frost White quartz countertops, white cabinetry and stainless appliance finish out the kitchen. Beautiful Honey Maple luxury vinyl floor planks for easy care and maintenance. Sod, sprinkler and fence included in the price. General taxes have not been assessed and specials are estimated. HOA is estimated to be at $105/month. QUALIFIES FOR RURAL DEVELOPMENT LOAN!!
$184,900
12374 W Fennec St Maize, KS 67223
- Type:
- Other
- Sq.Ft.:
- 1,182
- Status:
- Active
- Beds:
- 3
- Lot size:
- 0.1 Acres
- Year built:
- 2024
- Baths:
- 2.00
- MLS#:
- 644457
- Subdivision:
- Fox Creek
ADDITIONAL INFORMATION
Come check out the "Holly" Floor plan that features 3 bedrooms, 2 bathrooms in desirable Fox Creek subdivision in Maize. You will love the neutral interior finish of this home. Natural Cream walls, Accent cabinet on center Island, Frost White quartz countertops, white cabinetry and stainless appliance finish out the kitchen. Beautiful Honey Maple luxury vinyl floor planks for easy care and maintenance. Sod, sprinkler and fence included in the price. General taxes have not been assessed and specials are estimated. HOA is estimated to be at $105/month. QUALIFIES FOR RURAL DEVELOPMENT LOAN!!
$184,900
12372 W Fennec St Maize, KS 67223
- Type:
- Other
- Sq.Ft.:
- 1,182
- Status:
- Active
- Beds:
- 3
- Lot size:
- 0.1 Acres
- Year built:
- 2024
- Baths:
- 2.00
- MLS#:
- 644452
- Subdivision:
- Fox Creek
ADDITIONAL INFORMATION
Come check out the "Holly" Floor plan that features 3 bedrooms, 2 bathrooms in desirable Fox Creek subdivision in Maize. You will love the neutral interior finish of this home. Natural Cream walls, Accent cabinet on center Island, Frost White quartz countertops, white cabinetry and stainless appliance finish out the kitchen. Beautiful Honey Maple luxury vinyl floor planks for easy care and maintenance. Sod, sprinkler and fence included in the price. General taxes have not been assessed and specials are estimated. HOA is estimated to be at $105/month. QUALIFIES FOR RURAL DEVELOPMENT LOAN!!
$184,900
12387 W Fennec St Maize, KS 67223
- Type:
- Other
- Sq.Ft.:
- 1,182
- Status:
- Active
- Beds:
- 3
- Lot size:
- 0.1 Acres
- Year built:
- 2024
- Baths:
- 2.00
- MLS#:
- 644461
- Subdivision:
- Fox Creek
ADDITIONAL INFORMATION
Come check out the "Holly" Floor plan that features 3 bedrooms, 2 bathrooms in desirable Fox Creek subdivision in Maize. You will love the neutral interior finish of this home. Natural Cream walls, Accent cabinet on center Island, Frost White quartz countertops, white cabinetry and stainless appliance finish out the kitchen. Beautiful Honey Maple luxury vinyl floor planks for easy care and maintenance. Sod, sprinkler and fence included in the price. General taxes have not been assessed and specials are estimated. HOA is estimated to be at $105/month. QUALIFIES FOR RURAL DEVELOPMENT LOAN!!
$216,000
12031 W Fennec Maize, KS 67223
- Type:
- Other
- Sq.Ft.:
- 1,512
- Status:
- Active
- Beds:
- 3
- Lot size:
- 0.1 Acres
- Year built:
- 2024
- Baths:
- 3.00
- MLS#:
- 641241
- Subdivision:
- Fox Creek
ADDITIONAL INFORMATION
Our 2 story Tracy Plan is sure to please with just over 1500 square feet of living space. Main floor boasts a nice entry with 9 foot ceilings. A spacious living room dining room area for family or family get togethers. Kitchen features stainless appliances, quartz counter tops, complimentary island cabinet base and pantry. The neutral decor with Natural cream walls, white trim and cabinets throughout will make this easy to compliment any decorating style. Upstairs you will find the bedrooms with a split bedroom plan. Master bath with step in shower and quartz countertops as well. Laundry just outside the master for convenience. HOA's and specials are estimated. General taxes have not been assessed. Please confirm all HOA, tax or school information. Qualifies for USDA financing!
- Type:
- Other
- Sq.Ft.:
- 1,182
- Status:
- Active
- Beds:
- 3
- Lot size:
- 0.1 Acres
- Year built:
- 2024
- Baths:
- 2.00
- MLS#:
- 640085
- Subdivision:
- Fox Creek
ADDITIONAL INFORMATION
Come check out the "Holly" Floor plan that features 3 bedrooms, 2 bathrooms in desirable Fox Creek subdivision in Maize. You will love the neutral interior finish of this home. Natural Cream walls, Accent cabinet on center Island, Frost White quartz countertops, white cabinetry and stainless appliance finish out the kitchen. Beautiful Honey Maple luxury vinyl floor planks for easy care and maintenance. Sod, sprinkler and fence included in the price. General taxes have not been assessed and specials are estimated. HOA is estimated to be at $105/month. QUALIFIES FOR RURAL DEVELOPMENT LOAN!!
$245,000
12051 W Swift Fox Maize, KS 67223
- Type:
- Other
- Sq.Ft.:
- 2,083
- Status:
- Active
- Beds:
- 5
- Lot size:
- 0.14 Acres
- Year built:
- 2024
- Baths:
- 3.00
- MLS#:
- 638442
- Subdivision:
- Fox Creek
ADDITIONAL INFORMATION
Spacious five bedroom floor plan in desirable Fox Creek in Maize. "The Chuck" floor plan offers three bedrooms on the main floor and two additional bedrooms in the basement along with large family room area. The neutral decor allows for any color palette you may choose. Interior finishes include Natural Cream wall color with Shelby Oak luxury vinyl through out the main floor living area. Bedrooms and family room feature Beachcomber High Tide carpet. Kitchen features white cabinetry and quartz countertops and subway tile backsplash. Stainless range, dishwasher and microwave are included. Lawn, well, sprinkler and fence included in sales price. AGENTS GENERAL TAXES HAVE NOT BEEN ASSESSED. PLEASE VERIFY SCHOOL, TAX AND HOA INFORMATION. THERE WILL BE AN HOA FEES ARE ESTIMATED. ROOM MEASUREMENTS ARE ESTIMATED. QUALIFIES FOR RURAL DEVELOPMENT LOAN!!
$245,000
12049 W Swift Fox Maize, KS 67223
- Type:
- Other
- Sq.Ft.:
- 2,083
- Status:
- Active
- Beds:
- 5
- Lot size:
- 0.14 Acres
- Year built:
- 2024
- Baths:
- 3.00
- MLS#:
- 638440
- Subdivision:
- Fox Creek
ADDITIONAL INFORMATION
Spacious five bedroom floor plan in desirable Fox Creek in Maize. "The Chuck" floor plan offers three bedrooms on the main floor and two additional bedrooms in the basement along with large family room area. The neutral decor allows for any color palette you may choose. Interior finishes include Natural Cream wall color with Shelby Oak luxury vinyl through out the main floor living area. Bedrooms and family room feature Beachcomber High Tide carpet. Kitchen features white cabinetry and quartz countertops and subway tile backsplash. Stainless range, dishwasher and microwave are included. Lawn, well, sprinkler and fence included in sales price. AGENTS GENERAL TAXES HAVE NOT BEEN ASSESSED. PLEASE VERIFY SCHOOL, TAX AND HOA INFORMATION. HOA IS ESTIMATED ROOM MEASUREMENTS ARE ESTIMATED.
$232,000
12099 W Swift Fox Maize, KS 67223
- Type:
- Other
- Sq.Ft.:
- 1,811
- Status:
- Active
- Beds:
- 4
- Lot size:
- 0.9 Acres
- Year built:
- 2024
- Baths:
- 3.00
- MLS#:
- 638286
- Subdivision:
- Fox Creek
ADDITIONAL INFORMATION
Come take a look at our Maggie Plan at Fox Creek in sought after Maize. This four bedroom has over 1800 square feet of living space. Main floor boasts a contemporary finish with luxury vinyl throughout the main living areas with carpet in the bedrooms. The main floor has one bedroom or can be used as a home office. Nice size living and dining area. We feature a neutral color palette that will please most decorating styles. Natural Cream walls throughout. Shelby Oak luxury vinyl floor planks and Beachcomber High Tide carpets in bedrooms. Kitchen features white cabinetry in kitchen with a contrasting base cabinet on the island, subway tile backsplash and stainless range, dishwasher and Microwave. All counter tops in kitchen and bath are quartz. Each lot includes lawn, sprinkler and Wrought Iron fence. AGENTS: THERE WILL BE AN HOA. ESTIMATED AT $105 PER MONTH. PLEASE VERIFY SCHOOLS AND TAXES. TAXES HAVE NOT BEEN ASSESSED. THIS IS A MODEL, NOT FOR SALE.
$419,900
12027 W Arvada Blvd Maize, KS 67223
- Type:
- Other
- Sq.Ft.:
- 1,905
- Status:
- Active
- Beds:
- 3
- Lot size:
- 0.9 Acres
- Year built:
- 2024
- Baths:
- 3.00
- MLS#:
- 637879
- Subdivision:
- Arvada
ADDITIONAL INFORMATION
Welcome to Wichita’s newest home community. Where nostalgia meets modern living. Come visit this beautiful Steinbeck Victorian home plan. You’ll love the gorgeous Victorian curb appeal, large front porch, and unique layout. The main floor features an open-concept layout with a dedicated entry from the front door and owner’s entry, a massive kitchen, dedicated dining area, and a massive living room. The second floor houses the primary suite featuring a huge walk-in closet, tile walk-in shower, water closet, and double vanity. The secondary bedrooms are also on the second floor, along with a full bathroom, and laundry. The basement, although unfinished, is full of potential and makes a great space for storage, messy hobbies, a personal roller rink, or an indoor gym! The covered back porch leads to the finished backyard with 6’ privacy fence and the 2-car alley loaded garage. Arvada is a one-of-a-kind community, providing unique historic architectural home styles and a front porch living community. Come experience what front porch living at its finest.
$377,900
12023 W Arvada Blvd Maize, KS 67223
- Type:
- Other
- Sq.Ft.:
- 1,684
- Status:
- Active
- Beds:
- 3
- Lot size:
- 0.08 Acres
- Year built:
- 2024
- Baths:
- 3.00
- MLS#:
- 636027
- Subdivision:
- Arvada
ADDITIONAL INFORMATION
The timeless Baum French Colonial plan is simply GORGROUSE! You’ll love this spacious 2-story home, with its large covered front porch and the amazing second-floor covered porch off the primary suite! Speaking of the second floor, all three bedrooms reside there. The secondary bedrooms are perfect for kids’ rooms, a guest room, an office, and more. The primary suite itself features that gorgeous balcony, a massive walk-in closet plus a bathroom that showcases a walk-in shower and double vanity. The main floor showcases an open-concept layout, a cute bump-out in the dining room area, and a great kitchen complete with a large walk-in pantry. The dedicated owner’s entry is complete with a nifty drop zone and powder bath for you and your guests. The two-car alley-load garage sits behind the home. The backyard is finished with a 6’ privacy fence. Upon completion, the basement will provide two more bedrooms, another full bathroom, and a great rec room space, but in the meantime, it makes a great space for storage, messy hobbies, or an indoor gym! Arvada is a one-of-a-kind community, providing unique historic architectural home styles and a front porch living community. Come experience what front porch living at its finest.
$355,900
12019 W Arvada Blvd Maize, KS 67223
- Type:
- Other
- Sq.Ft.:
- 1,622
- Status:
- Active
- Beds:
- 3
- Lot size:
- 0.08 Acres
- Year built:
- 2024
- Baths:
- 3.00
- MLS#:
- 636025
- Subdivision:
- Arvada
ADDITIONAL INFORMATION
Miller Family Homes has once again elevated the level of living with the Dixon Victorian plan. This home provides a sense of familiarity and comfort, appealing to all seeking a timeless and classic living. The Dixon home plan offers a gourmet kitchen, large island, walk-in pantry, and main level laundry. The main level is open and spacious. The upper floor features the primary suite along with two additional bedrooms and a bathroom. The unfinished basement provides the opportunity for two additional bedrooms, full bathroom, and rec room. The covered back porch leads to a finished backyard with 6’ privacy fence and a 2-car alley loaded garage. Arvada is a one-of-a kind community, providing unique historic architectural home styles and a front porch living community. Come experience what front porch living at its finest.
Andrea D. Conner, License 237733, Xome Inc., License 2173, [email protected], 844-400-XOME (9663), 750 Highway 121 Bypass, Ste 100, Lewisville, TX 75067

Listings courtesy of South Central Kansas MLS as distributed by MLS GRID. Based on information submitted to the MLS GRID as of {{last updated}}. All data is obtained from various sources and may not have been verified by broker or MLS GRID. Supplied Open House Information is subject to change without notice. All information should be independently reviewed and verified for accuracy. Properties may or may not be listed by the office/agent presenting the information. Properties displayed may be listed or sold by various participants in the MLS. Information being provided is for consumers' personal, non-commercial use and may not be used for any purpose other than to identify prospective properties consumers may be interested in purchasing. This information is not verified for authenticity or accuracy, is not guaranteed and may not reflect all real estate activity in the market. © 1993 -2025 South Central Kansas Multiple Listing Service, Inc. All rights reserved
Wichita Real Estate
The median home value in Wichita, KS is $172,400. This is lower than the county median home value of $198,500. The national median home value is $338,100. The average price of homes sold in Wichita, KS is $172,400. Approximately 51.69% of Wichita homes are owned, compared to 37.67% rented, while 10.64% are vacant. Wichita real estate listings include condos, townhomes, and single family homes for sale. Commercial properties are also available. If you see a property you’re interested in, contact a Wichita real estate agent to arrange a tour today!
Wichita, Kansas 67223 has a population of 394,574. Wichita 67223 is more family-centric than the surrounding county with 31.82% of the households containing married families with children. The county average for households married with children is 30.6%.
The median household income in Wichita, Kansas 67223 is $56,374. The median household income for the surrounding county is $60,593 compared to the national median of $69,021. The median age of people living in Wichita 67223 is 35.4 years.
Wichita Weather
The average high temperature in July is 91.7 degrees, with an average low temperature in January of 21.7 degrees. The average rainfall is approximately 33.9 inches per year, with 12.7 inches of snow per year.




