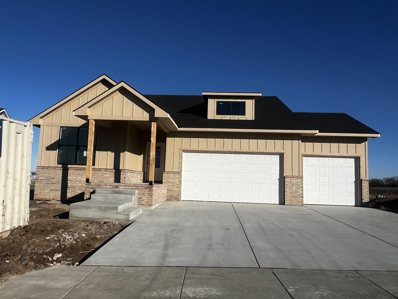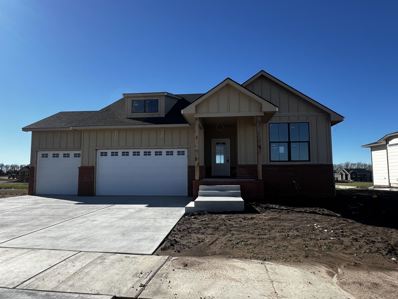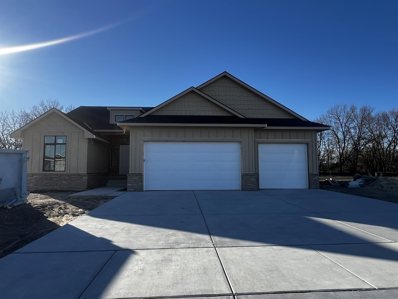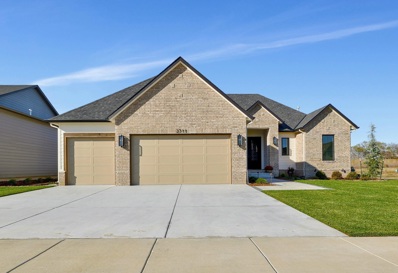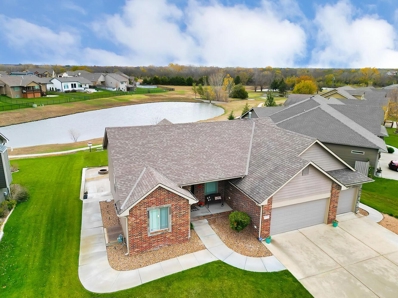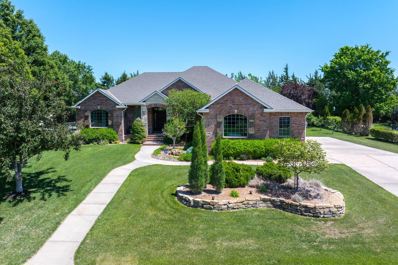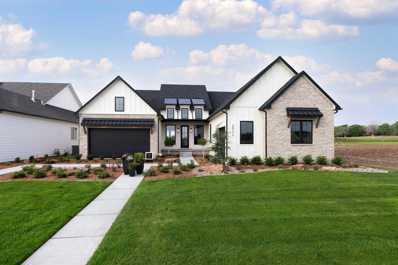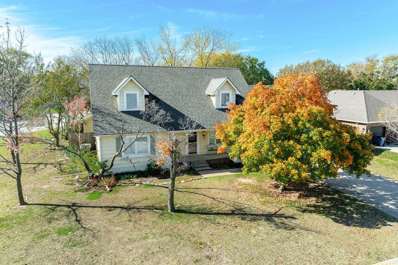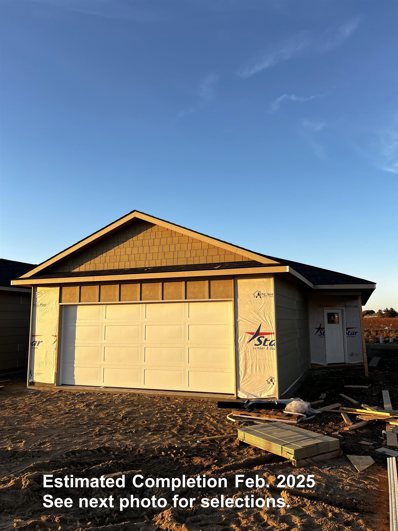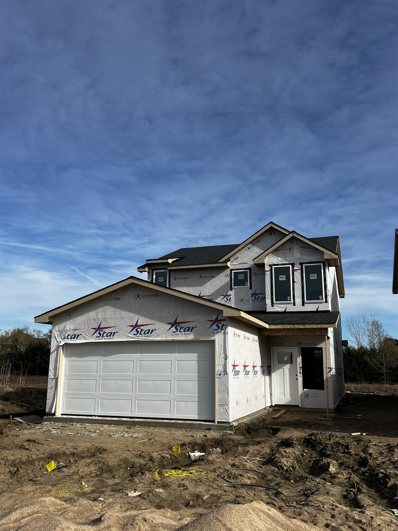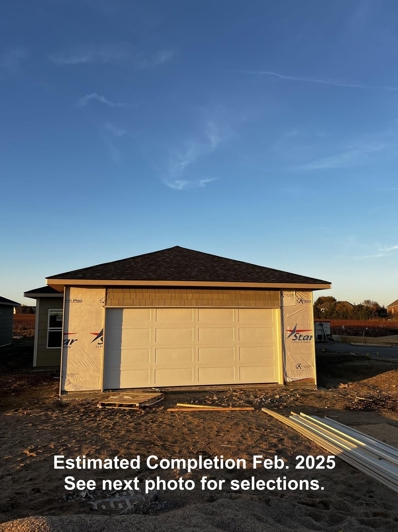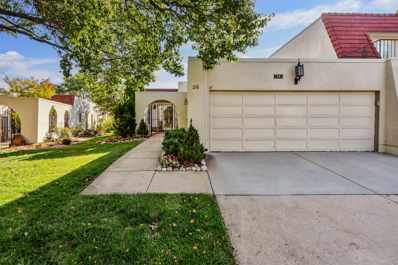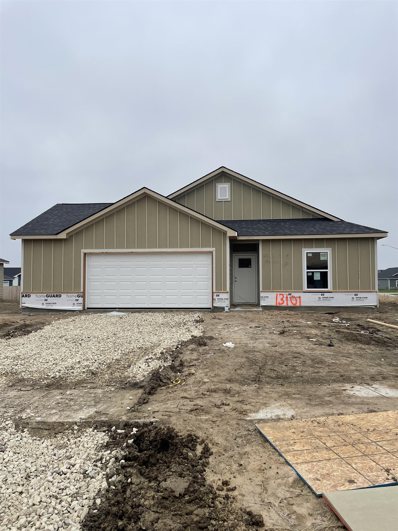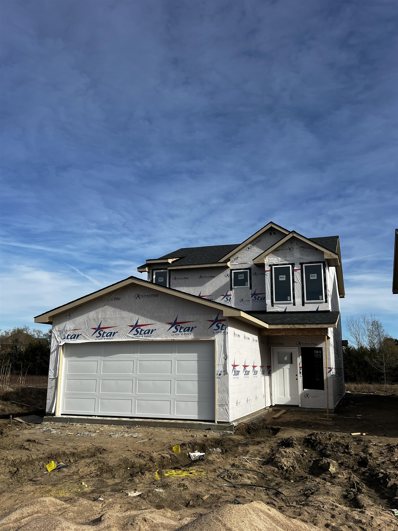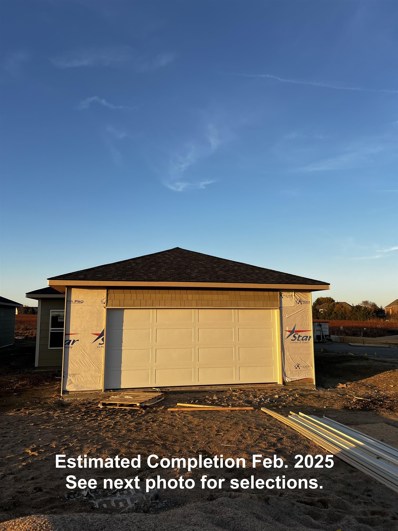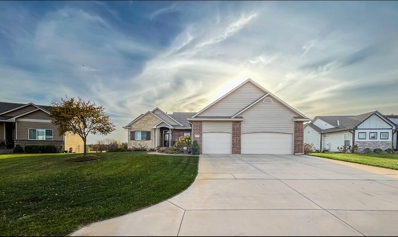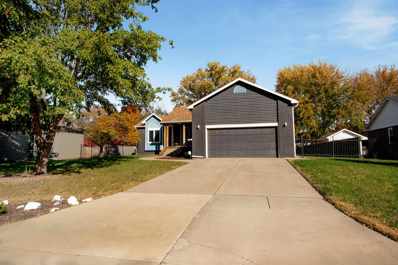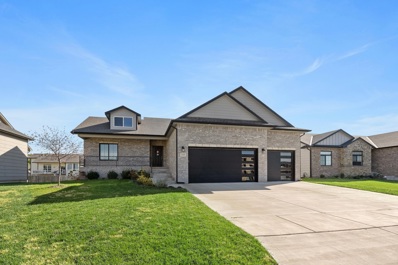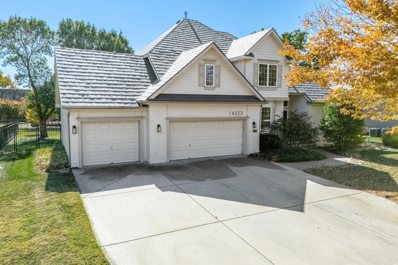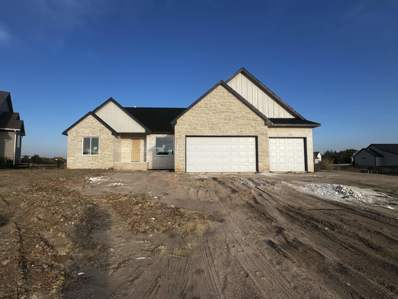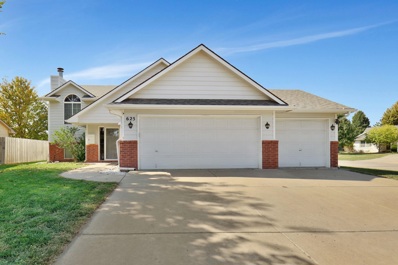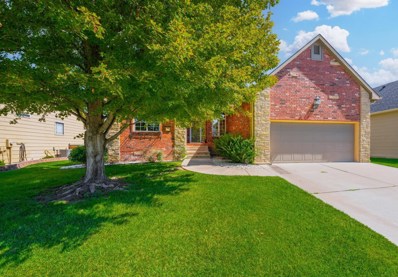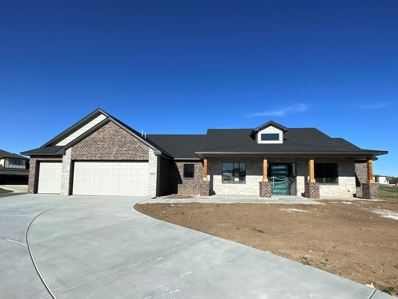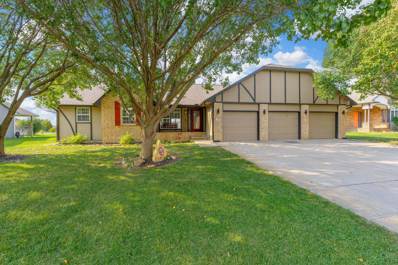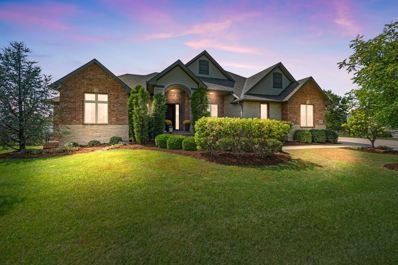Wichita KS Homes for Sale
$419,895
2704 S Clear Creek Wichita, KS 67230
- Type:
- Other
- Sq.Ft.:
- 2,690
- Status:
- Active
- Beds:
- 5
- Lot size:
- 0.25 Acres
- Year built:
- 2024
- Baths:
- 3.00
- MLS#:
- 647892
- Subdivision:
- Casa Bella
ADDITIONAL INFORMATION
Experience modern waterfront living in this beautiful 5 bedroom 3 bathroom home. This open floor plan is perfect for entertaining with a spacious kitchen featuring granite countertops, a large island and stainless steel appliances. The living room features an electric fireplace, LVP flooring and large windows. Outside you can enjoy the stunning view of the water from your covered deck. Sprinkler and Sod included. Schedule a showing today!
- Type:
- Other
- Sq.Ft.:
- 2,690
- Status:
- Active
- Beds:
- 5
- Lot size:
- 0.25 Acres
- Year built:
- 2024
- Baths:
- 3.00
- MLS#:
- 647891
- Subdivision:
- Casa Bella
ADDITIONAL INFORMATION
Experience modern waterfront living in this beautiful 5 bedroom 3 bathroom home. This open floor plan is perfect for entertaining with a spacious kitchen featuring granite countertops, a large island and stainless steel appliances. The living room features an electric fireplace, LVP flooring and large windows. Outside you can enjoy the stunning view of the water from your covered deck. Sprinkler and Sod included. Schedule a showing today!
- Type:
- Other
- Sq.Ft.:
- 2,864
- Status:
- Active
- Beds:
- 5
- Lot size:
- 0.25 Acres
- Year built:
- 2024
- Baths:
- 3.00
- MLS#:
- 647889
- Subdivision:
- Clear Ridge
ADDITIONAL INFORMATION
This brand-new, contemporary home offers a perfect blend of elegance and functionality with its thoughtfully designed five-bedroom, three-bathroom layout. Nestled on the tree line, this property promises a lifestyle of tranquility and natural beauty. As you step inside, you'll be greeted by an abundance of natural light that enhances the modern aesthetic of the open floor plan. The spacious living area seamlessly connects to the kitchen and dining space, creating a perfect environment for entertaining guests or enjoying quality family time. The home features lvp flooring throughout, providing both durability and a stylish touch. Modern lighting fixtures accentuate the space, creating an inviting atmosphere for culinary adventures. The view out basement offers a large entertainment area, two additional bedrooms and one bathroom. Experience the perfect blend of modern living and natural beauty in this idyllic setting. Schedule a showing today!
$750,000
2311 N Sandpiper Wichita, KS 67230
- Type:
- Other
- Sq.Ft.:
- 3,590
- Status:
- Active
- Beds:
- 5
- Lot size:
- 0.22 Acres
- Year built:
- 2024
- Baths:
- 5.00
- MLS#:
- 647795
- Subdivision:
- Nrd (freestone)
ADDITIONAL INFORMATION
Welcome to this absolutely stunning 5-bedroom, 4.5-bathroom smart home, newly constructed by Nies Construction in the highly sought-after Freestone neighborhood. This beautifully designed residence offers the perfect balance of luxury, technology, and comfort, with designer finishes and upgrades throughout. The open-concept living space is both functional and elegant, featuring a chef's kitchen equipped with top-of-the-line stainless steel appliances, a built-in espresso maker, and sleek quartz countertops. Enjoy seamless indoor-outdoor living with a covered pergola patio and an outdoor kitchen, complete with premium appliances, ideal for entertaining family and friends. The home is fully integrated with smart home technology, providing control at your fingertips for lighting, temperature, security, and entertainment. Electric blinds throughout add an extra layer of convenience and modernity. The master suite offers a peaceful retreat with a luxurious spa-like bath, while the additional four bedrooms provide ample space and privacy. The expansive lower level includes a large recreation room, wet bar, and a versatile additional room that can be finished as an office, gym, or home theater. Set on a beautifully landscaped lot, this home offers both style and functionality in one of the most desirable neighborhoods in Andover. Located within the top-rated Andover School District, this home combines modern living with convenience and is truly a must-see!
- Type:
- Other
- Sq.Ft.:
- 3,694
- Status:
- Active
- Beds:
- 5
- Lot size:
- 0.22 Acres
- Year built:
- 2013
- Baths:
- 3.00
- MLS#:
- 647534
- Subdivision:
- Belle Chase
ADDITIONAL INFORMATION
Beautiful 5 Bedroom, 1 Owner Home in Belle Chase on the Lake! Must see this very unique home which includes a Home Theater Room/ Music Room UNDER the garage!! Lots of upgrades including a Large Covered back Deck and Huge Patio w/ Firepit below with Sidewalks/steps wrapping around both sides of the house. Granite Countertops, Gorgeous Wood Floors, Lots of Windows! Dual Vanities, Walk- in Tile Shower and a Big Walk-In Closet! Fireplace, Main Floor laundry w/ drop zone, Family Room / Game Room in the basement includes a Wet Bar, View out windows and Lots of Built-ins! New Stainless Steal Appliances, Pull down Ladder to access Garage Attic. Security System and MUCH MORE!
$629,800
1428 N Krug Circle Wichita, KS 67230
- Type:
- Other
- Sq.Ft.:
- 4,208
- Status:
- Active
- Beds:
- 5
- Lot size:
- 0.37 Acres
- Year built:
- 2005
- Baths:
- 3.00
- MLS#:
- 647535
- Subdivision:
- Rocky Creek
ADDITIONAL INFORMATION
Discover the epitome of elegance in this stunning, one-of-a-kind custom-built home, nestled on a wooded lot at the end of a peaceful cul-de-sac. This IMMACULATE residence boasts an impressive array of updates and special features, including 35 Andersen windows, NEW blinds, two Andersen doors, fresh interior paint, and modern flooring. The meticulously landscaped property enjoys the privacy of having NO BACKYARD NEIGHBORS and benefits from a strategic eastern exposure. Spanning over 4,208 square feet, this expansive home features 5 bedrooms plus an office, 3 bathrooms and 3 oversized garage, all designed with a split floor plan to optimize space and privacy. The grand entryway with its open foyer, wood flooring, and lofty 10-foot ceilings sets the tone for the rest of the home. The living room, bathed in natural light from large windows, offers serene views of the backyard, while the formal dining room can comfortably host numerous guests. Culinary enthusiasts will delight in the gourmet kitchen equipped with ALL-NEW APPLIANCES, an island cabinet, granite countertops, a gas range with external venting, and a walk-in pantry. A cozy family room adjoins the kitchen, featuring built-in shelves and easy access to the well-equipped main floor laundry room WITH NEW WASHER AND DRYER. The luxurious master suite is a true retreat, complete with a large bathroom, separate shower, and spacious walk-in closet. The main level also includes two additional bedrooms, a full bath, and an additional family room with a gas fireplace. The WALK-OUT lower level extends the living space dramatically, offering a large recreational room with a fireplace, exquisite woodwork, built-in cabinetry, a game room/office, NEW REFRIGERATOR, and a wet bar. Two more bedrooms and a generously-sized full bath complete this level. Outside, the beautifully landscaped backyard features a covered deck, complete with a sprinkler system and an irrigation well, perfect for outdoor relaxation and entertainment. Situated in the highly sought-after Rocky Creek neighborhood, residents enjoy walking paths, lakes, and a community swimming pool, with a choice of top-rated Andover School District and several private schools nearby. This remarkable property is a must-see for those seeking a home that truly stands apart. Schedule your private showing today and step into your dream home in Rocky Creek.
- Type:
- Other
- Sq.Ft.:
- 4,023
- Status:
- Active
- Beds:
- 5
- Lot size:
- 0.22 Acres
- Year built:
- 2022
- Baths:
- 5.00
- MLS#:
- 647503
- Subdivision:
- Nrd (freestone)
ADDITIONAL INFORMATION
2024 Fall Parade of Homes Pick of the Parade! This listing includes potential seller concessions, extended rate lock terms, and interest rate buy down assistance. Located in the Trails at Freestone providing the perfect location with an east Wichita address and low Sedgwick County Taxes, all while being zoned for the prestigious Andover school district, making it the ideal place to build your future. Discover the impressive Zinnia floor plan with a Farmhouse elevation by Nies Homes, Inc. This stunning home features so many upgrades and a grand entryway that sets the tone for elegance and practicality, perfect for those who love to entertain. Enjoy a chef's kitchen with premium appliances, ample counter space, and custom cabinetry. The primary bedroom offers a private retreat, while the main level includes guest bedrooms that share a Jack and Jill bath, a spacious laundry room, and an office nook ideal for business calls or homework. The basement is perfect for gatherings, featuring a large rec room with a wet bar, a powder bath for guests, and two additional bedrooms with a full bath. With a backyard that is absolutely perfect for entertaining. This community offers a thoughtful approach to modern Midwestern living, complete with stocked fishing ponds, a resort-style pool with a cabana, and corn hole and pickleball courts. Come discover the Freestone community!! Model home hours are Monday, Thursday, Friday, and Saturday from 10:00 am to 5:00 pm, and Sundays from Noon to 5:00 pm. Contact Nies Homes today for full details and to explore these limited-time incentives! Model furniture is for staging purposes only and is not included in the purchase price. Sidewalks will be removed and drive way installed promptly upon contract signing, ensuring the home is ready for your arrival.
- Type:
- Other
- Sq.Ft.:
- 2,604
- Status:
- Active
- Beds:
- 4
- Lot size:
- 0.29 Acres
- Year built:
- 1986
- Baths:
- 4.00
- MLS#:
- 647373
- Subdivision:
- Spring Hollow
ADDITIONAL INFORMATION
Absolute Auction with No Reserve! This is a rare and exceptional opportunity to acquire a 4-bedroom, 3.5-bathroom home in East Wichita, Kansas, at auction with no minimum and no reserve. Bidding is online only and is currently open, ending on Friday, December 13th at 12:00 PM. Located at 1461 S Wooddale St, this spacious residence features a fenced yard perfect for pets, a large attached two-car garage, and a detached storage building in the backyard. The home is situated in a desirable neighborhood close to schools and amenities, offering a convenient and family-friendly lifestyle. Inside, the expansive basement provides a great space for entertaining and includes ample storage. Don't miss out on this unique chance to invest in a wonderful residential property. Buyers are advised to thoroughly review the terms and details provided on the online bidding site, as any terms, comments, or announcements made there supersede any other advertised material. The property is being sold in its current "Where Is, As Is" condition, without any warranties. The sale is absolute with no minimum and no reserve with closing within 30 days. The successful bidder must immediately execute the provided auction purchase agreement and deposit $15,000.00 as earnest money within the specified time outlined in the agreement. Additionally, a 10% buyer’s premium will be added to the final bid price. This auction is conducted exclusively online, with a 2-minute bidding time extension. The auctioneer reserves the right to recess, adjust and/or extend the bidding time as they deem necessary. Furthermore, the auctioneer may, at their sole discretion, reject, disqualify, or refuse any bid. Broker forms, if any, are available on the bidding site. While all information is deemed reliable, buyers are encouraged to conduct their own due diligence. The sale is not contingent on financing, appraisal, or inspection, and the winning bidder must be available immediately post-auction. The property is sold subject to applicable Federal, State, and/or Local Government regulations, with all measurements and details approximate and non-binding. The auctioneer provides no warranties regarding the online bidding platform's performance and assumes no liability for any bidder-incurred damages during its use, including unacknowledged bids or errors. Bidders accept all risks associated with the platform and acknowledge that the auctioneer bears no responsibility for bid submission or acceptance errors or omissions. Auctions may be subject to selling prior to the auction date.
- Type:
- Other
- Sq.Ft.:
- 1,182
- Status:
- Active
- Beds:
- 3
- Lot size:
- 0.1 Acres
- Year built:
- 2024
- Baths:
- 2.00
- MLS#:
- 647299
- Subdivision:
- Buffalo Grove
ADDITIONAL INFORMATION
Welcome to this exquisite new 3-bedroom, 2-bathroom residence, featuring a generous 2-car garage. Tailored for effortless living, this single-story home offers a smooth entry with no stairs. The modern kitchen is a culinary enthusiast's dream, showcasing luxurious quartz countertops, chic white cabinetry, and eye-catching black hardware that lend a contemporary flair. The open living and dining space is ideal for intimate evenings as well as entertaining guests. The primary suite serves as a true retreat, complete with a beautifully tiled shower, walk-in closet, and a private patio that leads to a fenced backyard, perfect for relaxation or outdoor gatherings. The additional bathroom boasts upscale finishes. The fully landscaped yard, adorned with lush sod, is ready for you to enjoy immediately. Situated in a desirable neighborhood close to McConnell Air Force Base and local schools, this home offers easy access to major highways and a variety of amenities. With low special assessments, reasonable HOA fees, and a one-year warranty, this property is ideal for those embarking on a new journey or seeking to settle down. Please note that a $250 mailbox fee will be due at closing.
- Type:
- Other
- Sq.Ft.:
- 1,800
- Status:
- Active
- Beds:
- 4
- Lot size:
- 0.1 Acres
- Year built:
- 2024
- Baths:
- 3.00
- MLS#:
- 647276
- Subdivision:
- Buffalo Grove
ADDITIONAL INFORMATION
Introducing this beautifully designed two-story home with 1,800 square feet of modern living space, featuring 4 bedrooms, 3 full bathrooms, and a 2-car garage. The main floor offers an open-concept living, dining, and kitchen area, complete with white quartz countertops, sleek white cabinetry, and black hardware throughout. A walk-in pantry provides plenty of storage, while a main-floor bedroom and full bathroom add flexibility for guests or family. A convenient drop zone by the garage makes everyday living easier. Upstairs, the primary suite boasts an attached bathroom and a spacious walk-in closet. Two additional bedrooms, a full hall bath, and a separate laundry room complete the second floor, offering both comfort and functionality. Enjoy the peaceful greenspace views overlooking Sierra Hills Golf Course from your east-facing backyard, where the patio provides a perfect spot to relax in the afternoon shade. With a fully fenced backyard, sprinklers, sod, and a one-year warranty, this home is truly move-in ready. Located near McConnell Air Force Base, Christa McAuliffe K-8, and Southeast High School, it offers the perfect combination of location and modern living, all with low specials and manageable HOA fees. Why settle for an old, worn-out home when you can enjoy brand new for the same price—or even less? Make this fresh start yours today!
- Type:
- Other
- Sq.Ft.:
- 1,376
- Status:
- Active
- Beds:
- 4
- Lot size:
- 0.1 Acres
- Year built:
- 2024
- Baths:
- 2.00
- MLS#:
- 647274
- Subdivision:
- Buffalo Grove
ADDITIONAL INFORMATION
Welcome to this beautifully designed brand new 4-bedroom, 2-bathroom home with a spacious 2-car garage. Built with convenience and accessibility in mind, this single-level residence features no stairs at the entry. Inside, the modern kitchen showcases white quartz countertops, sleek white cabinetry, and bold black hardware for a clean, contemporary aesthetic. The open-concept living and dining room offers ample space for both relaxing and entertaining, with direct access to the fenced backyard. The primary bathroom is a retreat, featuring a luxurious full tile shower, while the second bathroom is tastefully designed with high-quality finishes. The home comes fully landscaped with sod throughout the entire yard, making it ready for immediate move-in. Situated in a desirable location near McConnell Air Force Base, Christa McAuliffe K-8, and Southeast High School, this home offers easy access to major highways and nearby amenities. With low specials, manageable HOA fees, and a one-year warranty, this home meets the needs of modern homeowners—whether you're just starting out or embracing your next chapter. General and Specials taxes are not fully spread. $250 mailbox fee at closing.
$375,000
26 E Via Roma Wichita, KS 67230
- Type:
- Other
- Sq.Ft.:
- 2,451
- Status:
- Active
- Beds:
- 3
- Lot size:
- 0.09 Acres
- Year built:
- 1972
- Baths:
- 3.00
- MLS#:
- 647059
- Subdivision:
- Crestview Country Club Estates
ADDITIONAL INFORMATION
Welcome to the desirable Villas at Crestview Country Club! This beautifully updated 3-bedroom, 3-bathroom condo offers a perfect blend of comfort and luxury. Step inside to find a spacious kitchen featuring granite counters and all necessary appliances, ideal for both cooking and entertaining. The open living area is accentuated by a cozy fireplace, creating a warm and inviting atmosphere. The main level boasts a primary bedroom with an ensuite bath, along with an additional guest room and second bathroom for convenience. Enjoy maintenance-free living with spectacular views overlooking the #7 tee box on the golf course. A charming small courtyard welcomes you at the entry, while a spacious 2-car garage provides ample storage. Neighborhood amenities include a refreshing swimming pool, tennis courts, and easy access to the Crestview Country Club and golf course. Recent updates include fresh paint, newer flooring, and a new roof installed in 2023, ensuring a well-maintained and move-in ready home. Don’t miss your chance to enjoy this exceptional lifestyle!
- Type:
- Other
- Sq.Ft.:
- 1,804
- Status:
- Active
- Beds:
- 4
- Lot size:
- 0.21 Acres
- Year built:
- 2023
- Baths:
- 2.00
- MLS#:
- 646978
- Subdivision:
- Belle Chase
ADDITIONAL INFORMATION
Welcome to the Franklin floor plan by Liberty Communities! This charming 1-story home offers 4 comfortable, carpeted bedrooms, 2 bathrooms, and a kitchen equipped with granite countertops and a generous pantry. The home also features stylish LVP flooring, window blinds, a concrete patio, and an oversized 2-car garage with a FEMA-approved storm shelter for added peace of mind. All the must-have appliances are included—stove, microwave, refrigerator, dishwasher, washer, and dryer. Outside, the yard will be beautifully landscaped with irrigation, sod, bushes, trees, and even an irrigation well! Once construction is complete, this home will be move-in ready. This Franklin will be an Elevation A painted with the NAVAL NAVY color. Don’t wait—call today to schedule your showing!
- Type:
- Other
- Sq.Ft.:
- 1,800
- Status:
- Active
- Beds:
- 4
- Lot size:
- 0.1 Acres
- Year built:
- 2024
- Baths:
- 3.00
- MLS#:
- 646951
- Subdivision:
- Buffalo Grove
ADDITIONAL INFORMATION
Introducing this beautifully designed two-story home with 1,800 square feet of modern living space, featuring 4 bedrooms, 3 full bathrooms, and a 2-car garage. The main floor offers an open-concept living, dining, and kitchen area, complete with white quartz countertops, sleek white cabinetry, and black hardware throughout. A walk-in pantry provides plenty of storage, while a main-floor bedroom and full bathroom add flexibility for guests or family. A convenient drop zone by the garage makes everyday living easier. Upstairs, the primary suite boasts an attached bathroom and a spacious walk-in closet. Two additional bedrooms, a full hall bath, and a separate laundry room complete the second floor, offering both comfort and functionality. Enjoy the peaceful greenspace views overlooking Sierra Hills Golf Course from your east-facing backyard, where the patio provides a perfect spot to relax in the afternoon shade. With a fully fenced backyard, sprinklers, sod, and a one-year warranty, this home is truly move-in ready. Located near McConnell Air Force Base, Christa McAuliffe K-8, and Southeast High School, it offers the perfect combination of location and modern living, all with low specials and manageable HOA fees. Why settle for an old, worn-out home when you can enjoy brand new for the same price—or even less? Make this fresh start yours today!
- Type:
- Other
- Sq.Ft.:
- 1,376
- Status:
- Active
- Beds:
- 4
- Lot size:
- 0.13 Acres
- Year built:
- 2024
- Baths:
- 2.00
- MLS#:
- 646945
- Subdivision:
- Buffalo Grove
ADDITIONAL INFORMATION
Welcome to this beautifully designed brand new 4-bedroom, 2-bathroom home with a spacious 2-car garage. Built with convenience and accessibility in mind, this single-level residence features no stairs at the entry. Inside, the modern kitchen showcases white quartz countertops, sleek white cabinetry, and bold black hardware for a clean, contemporary aesthetic. The open-concept living and dining room offers ample space for both relaxing and entertaining, with direct access to the fenced backyard. The primary bathroom is a retreat, featuring a luxurious full tile shower, while the second bathroom is tastefully designed with high-quality finishes. The home comes fully landscaped with sod throughout the entire yard, making it ready for immediate move-in. Situated in a desirable location near McConnell Air Force Base, Christa McAuliffe K-8, and Southeast High School, this home offers easy access to major highways and nearby amenities. With low specials, manageable HOA fees, and a one-year warranty, this home meets the needs of modern homeowners—whether you're just starting out or embracing your next chapter. General and Specials taxes are not fully spread. $250 mailbox fee at closing.
- Type:
- Other
- Sq.Ft.:
- 2,736
- Status:
- Active
- Beds:
- 4
- Lot size:
- 0.32 Acres
- Year built:
- 2014
- Baths:
- 3.00
- MLS#:
- 646896
- Subdivision:
- Belle Chase
ADDITIONAL INFORMATION
Discover this stunning 4-bedroom, 3-bathroom home. Enjoy water views. The main level has a spacious living room, formal dining room and features 2 bedrooms for ultimate convenience. The fully finished basement offers endless possibilities, including a versatile family room, a second kitchen perfect for entertaining, 2 additional bedrooms, a full bath, and a bonus room. Step outside onto the beautiful covered and screened-in porch, ideal for relaxing or hosting gatherings. With a huge, fully insulated, and heated 3-car garage, this home offers ample space for your vehicles and storage needs. Don't miss this opportunity to own a piece of paradise!
- Type:
- Other
- Sq.Ft.:
- 2,670
- Status:
- Active
- Beds:
- 4
- Lot size:
- 0.29 Acres
- Year built:
- 1996
- Baths:
- 3.00
- MLS#:
- 646890
- Subdivision:
- Timber Lake Estates
ADDITIONAL INFORMATION
Welcome to 15308 E Zimmerly, a beautifully designed home nestled on a quiet street in the sought-after Timberlakes Estates. This property boasts a spacious, fully fenced yard—perfect for outdoor gatherings or serene evenings under the stars. Inside, you’ll find generous rooms with soaring ceilings and an abundance of natural light, creating a warm and inviting atmosphere. The open floor plan seamlessly connects the living areas, making it ideal for entertaining and family life. The kitchen is a chef’s dream, featuring stunning granite countertops and a walk-in pantry for ample storage. Retreat to the luxurious master suite, where you’ll enjoy a large custom walk-in shower, double sinks, and a spacious walk-in closet. With easy access to highways and nearby shopping, this home offers both tranquility and convenience. Don’t miss your chance to make this stunning property your own!
$430,000
13415 E Rose St Wichita, KS 67230
- Type:
- Other
- Sq.Ft.:
- 2,922
- Status:
- Active
- Beds:
- 5
- Lot size:
- 0.22 Acres
- Year built:
- 2021
- Baths:
- 3.00
- MLS#:
- 646603
- Subdivision:
- Country Hollow
ADDITIONAL INFORMATION
This almost-new 5-bedroom, 3-bath ranch, built in 2021, offers a perfect blend of style and functionality. The inviting front porch welcomes you into an open-concept main living space, bathed in natural light from large windows, with luxury vinyl plank flooring throughout. The living room boasts a gas fireplace with a tile surround, creating a cozy atmosphere. The chef’s kitchen features granite countertops, a stunning tile backsplash, a walk-in pantry, an oversized island with an eating bar and farmhouse sink, and stainless-steel appliances, including a gas range — ideal for hosting and everyday living. (Kitchen refrigerator does not stay.) A main floor laundry with a drop zone as you enter from the garage adds convenience. The split bedroom plan ensures privacy for the primary suite, complete with access to the deck. The spa-like primary bath includes granite countertops, tile floors, double sinks, a stand-alone tiled shower with dual showerheads, extra counter space, and a large walk-in closet. Two additional bedrooms and a hall bath with granite countertops, tile flooring, and a tub/shower combo complete the main level. The finished view-out basement offers a spacious family room perfect for entertaining friends and family with lots of space for a game table, a wet bar with granite counters and a walk-in pantry, plus two additional bedrooms, each with walk-in closets. A third full bath rounds out this expansive lower level. Outside, enjoy a large, covered deck, patio, and raised garden beds with drip lines from the backyard sprinkler system. The convenient East-side setting is close to shopping districts, churches, restaurants and major employers plus ease of reaching Kellogg Ave, K-96 and the Kansas Turnpike for getting anywhere in the greater Wichita area. This home is the perfect blend of modern amenities and thoughtful design plus still has that new home feel! Don’t miss your chance to make it yours today!! Call for your own private showing!!
- Type:
- Other
- Sq.Ft.:
- 3,726
- Status:
- Active
- Beds:
- 4
- Lot size:
- 0.3 Acres
- Year built:
- 2000
- Baths:
- 4.00
- MLS#:
- 646210
- Subdivision:
- Crestview Country Club Estates
ADDITIONAL INFORMATION
Built in 2000 by Dave Sproul, this is one of the newest homes in the Crestview Mile. Traditional style blends with contemporary flair; wainscoting meets sparkle. Main floor features high ceilings and an open kitchen/hearth area with two-sided fireplace shared with the living room. Kitchen is well-appointed with ample cabinet space, convenient island for prep and serving, GE Profile appliances, desk space and abundant sunshine. Find both separate formal dining plus the breakfast space in the kitchen. Main floor primary bedroom offers an updated spa-like bath with double sinks, free-standing tub and separate shower. Rounding out the main floor is a large laundry room and a handy half bath. The upstairs half-story offers two spacious bedrooms, one with a vaulted ceiling, both with large walk-in closets and a Jack ‘n Jill bath. View out basement has game room/family room with wet bar, a great space for entertaining guests and family. You’ll also find the fourth bedroom with another walk-in closet and a connecting third bath. Mechanicals include 2 new hot water tanks, humidifier, water softener and osmosis system. Patio is shaded for leisurely evenings with a tiny golf course view, more so in winter. Quiet location deep in a cul-de-sac, this home sports a 3-car garage, fenced yard and a well (currently dry). Close access to Crestview Country Club – membership required. Andover Schools, Sedgwick County taxes.
- Type:
- Other
- Sq.Ft.:
- 3,736
- Status:
- Active
- Beds:
- 5
- Lot size:
- 0.27 Acres
- Year built:
- 2024
- Baths:
- 3.00
- MLS#:
- 646806
- Subdivision:
- Sierra Hills
ADDITIONAL INFORMATION
Welcome to this stunning 5-bedroom, 3-bath luxury home in the upcoming gated section of Sierra Hills. Enjoy an open floor plan with abundant natural light from large windows, a main-floor fireplace, and three bedrooms. The finished basement offers two additional bedrooms, a second fireplace and a walkout pit, perfect for guests or entertaining. Step outside to a spacious covered deck, expansive patio, and a beautifully landscaped yard equipped with a sprinkler system, well, and fresh sod. This exceptional home blends elegance and comfort—experience the best of Sierra Hills living!
- Type:
- Other
- Sq.Ft.:
- 1,902
- Status:
- Active
- Beds:
- 4
- Lot size:
- 0.23 Acres
- Year built:
- 2000
- Baths:
- 3.00
- MLS#:
- 645879
- Subdivision:
- Brookhaven Estates
ADDITIONAL INFORMATION
This one checks all the boxes! It has the three car garage, fireplace, sprinkler system, fenced yard, a deck, two living areas, four bedrooms, three baths, and bright and sunny windows. You will be just minutes away from shopping, restaurants, parks and it's in the award winning Andover School District with a Wichita address. The sellers have loved the home and made plenty of improvements. All new flooring in the kitchen and bathrooms, new carpet in the family room and all four bedrooms, fresh paint in the living areas, new lighting fixtures, quality blinds in all the windows, and all new stainless steel kitchen appliances that remain with the home. This home is lovely and truly move-in ready. Call today to schedule your private showing!
$349,900
230 S Bordeulac St Wichita, KS 67230
- Type:
- Other
- Sq.Ft.:
- 2,584
- Status:
- Active
- Beds:
- 3
- Lot size:
- 0.16 Acres
- Year built:
- 2003
- Baths:
- 3.00
- MLS#:
- 645839
- Subdivision:
- Belriv
ADDITIONAL INFORMATION
Lovely one owner ranch style home in sought after Bel Riv neighborhood. Move in ready with 2 bed, 2 baths on main level, and 3rd bed and bath in the basement. Main floor features eat-in kitchen, formal dining space, gas fireplace, and separate laundry room. Double doors to ensuite bath reveal double sinks, large tub, separate shower, and walk-in closet. Garage, complete with 220 outlet is ready to power tools or your EV. The east-facing backyard has a large, concrete patio and a new wood fence along 159th Street side, owned by the HOA. The HOA provides well water for seasonal outdoor watering to help keep water bills low. No pets have ever lived in the house.
- Type:
- Other
- Sq.Ft.:
- 3,112
- Status:
- Active
- Beds:
- 4
- Lot size:
- 0.33 Acres
- Year built:
- 2022
- Baths:
- 4.00
- MLS#:
- 646023
- Subdivision:
- Sierra Hills
ADDITIONAL INFORMATION
Come see this no entry, patio home in the gated community, The Reserves at Sierra Hills. The home has 4 bedrooms, 3.5 bathrooms, a safe room in the garage, and a bonus room above the garage. It features luxury vinyl plank flooring, beams on the ceiling, a large open kitchen with farmhouse sink in the island, quartz counters, custom built hood, gas stove, stainless steel appliances, and walk in kitchen pantry as well as a butler's pantry. This home has a formal dining room and an eating space off the kitchen. The master features a huge closet with island, huge tile shower, and vanity with two sinks. The outside features a large covered patio with TV outlets. Sprinkler, well, and sod are included.
- Type:
- Other
- Sq.Ft.:
- 3,564
- Status:
- Active
- Beds:
- 6
- Lot size:
- 0.28 Acres
- Year built:
- 2000
- Baths:
- 3.00
- MLS#:
- 645761
- Subdivision:
- Whispering Lakes Estates
ADDITIONAL INFORMATION
Welcome to 15617 E Woodcreek St, a spacious residence featuring stunning waterfront views in Southeast Wichita. This expansive home includes 6 bedrooms and 3 bathrooms, providing ample space for family and guests. The living areas create a comfortable atmosphere, perfect for entertaining. The kitchen is equipped with stainless steel appliances, generous cabinetry, and all appliances included for your convenience, along with a brand new microwave. Recent upgrades include new laminate wood flooring and new carpet throughout, giving the home a fresh, modern feel. The primary suite offers an en-suite bathroom, a walk-in closet, and deck access, allowing you to take in the gorgeous views right from your bedroom. In addition, a new roof was installed in 2022, along with a new HVAC system in 2023. The oversized 3-car garage includes a workbench, providing ample space for vehicles, storage, and DIY projects. The outdoor space is enhanced by mature trees, a fully fenced yard, and a sprinkler system with an irrigation well to keep your landscaping lush and vibrant. Enjoy the community amenities, including a neighborhood pool, walking paths, and a serene pond, perfect for leisurely strolls and relaxation. Step outside to your private backyard oasis, where you can relax on the deck and enjoy the picturesque waterfront scenery—ideal for outdoor gatherings or peaceful evenings. You'll appreciate the convenient access to parks, schools, shopping, and dining options, along with the added benefit of no special taxes. Don’t miss this exceptional opportunity to make this spacious, beautiful house your home—schedule your viewing today!
- Type:
- Other
- Sq.Ft.:
- 4,903
- Status:
- Active
- Beds:
- 6
- Lot size:
- 0.43 Acres
- Year built:
- 2014
- Baths:
- 5.00
- MLS#:
- 645483
- Subdivision:
- Stonebridge
ADDITIONAL INFORMATION
This beautiful 6 bedroom, 4.5 bath home in the esteemed Stonebridge neighborhood is the one! Beautiful curb appeal with extensive landscaping, side load garage and positioned perfectly on an almost half acre lot to enjoy the lake views, this one has it all. The oversized covered front porch is ideal for enjoying the beautiful hydrangea blooms that line the front sidewalk and leads to the stately 8ft solid wood door with privacy sidelites. Open to an expansive foyer with coffered ceiling detail and crown molding. The open living space boasts beautiful hardwood flooring, dramatic vaulted ceilings showcasing a floor-to-ceiling Nantucket stacked stone fireplace flanked by enameled built-in shelves and cabinets, floor-to-ceiling back wall of windows with custom electronic Lutron automatic shades, custom lined curtains, enameled 5" baseboards and crown molding, and designer Circa lantern lighting. The stunning kitchen has it all, complete with a large center island, beautiful granite countertops, WOLF gas range and oven, custom range vent hood, tons of enameled cabinetry with under and over cabinet lighting, soft close doors and drawers, granite sink with touch faucet and hidden walk-in pantry with working countertop and mini beverage fridge. Adjacent to the kitchen and open to the living room is a large breakfast nook space with a beautiful gold drum fixture and amazing water views through the three-glass panel sliding door leading to the fabulous covered deck. In addition, there is a formal dining room with boxed ceiling and double crown molding, glass chandelier and custom window treatments. Retreat to the primary en-suite to enjoy your own private entry to the deck, beautiful crown molding with recessed lighting, large chandelier, sitting space with large windows and custom Lutron shades and curtains, primary en-suite bathroom with two separate vanities, walk-in full tile shower with two shower heads, separate soaker tub, double chandeliers and a large walk-in closet with built in shelves and 3rd row seasonal racks. Connected to the primary closet is the laundry room with folding space, built-in desk and bench with cubbies and hooks. The laundry room is plumbed for a sink, if one was desired. Entry from the garage leads to a back hallway conveniently located adjacent to the laundry room with an additional drop zone with hooks and built-in cabinets. The split bedroom plan provides two additional spacious bedrooms on the opposite side of the house, both with large walk-in closets connected by a Jack and Jill bathroom providing each bedroom its own private vanity. The half bathroom is conveniently located adjacent to the open living space with a vessel sink, granite counter and designer mirror. Large baseboards, up-graded finishes including solid surface granite countertops everywhere, high-end fixtures and finishes set this home apart from the rest! The fully finished walk-out basement with its 9-foot ceilings doesn’t feel like a basement at all! It includes a second gas fireplace, open family room, large wet bar with up-graded stacked stone accent wall. A spacious bonus room, currently used as an exercise room, is another great addition to the basement and could be used as a theatre room or office. THREE additional oversized bedrooms all with large walk-in closets, and two connected by a Jack and Jill bathroom each with their own private vanities as well as another full bathroom complete the lower level. Ample storage in the basement along with a three-car side load garage can help anyone stay organized. Walk out (at grade) basement brings us to the brand new in-ground salt-water pool and spa just completed in 2024 this large outdoor living space is ideal for entertaining. Sprinkler system, irrigation well and fully fenced backyard lined with trees, fully stocked pond in your own backyard fun for fishing too! Sedgwick county taxes and Andover schools, this home truly has all that you’ve been looking for and more, don’t miss it!
Andrea D. Conner, License 237733, Xome Inc., License 2173, [email protected], 844-400-XOME (9663), 750 Highway 121 Bypass, Ste 100, Lewisville, TX 75067

Listings courtesy of South Central Kansas MLS as distributed by MLS GRID. Based on information submitted to the MLS GRID as of {{last updated}}. All data is obtained from various sources and may not have been verified by broker or MLS GRID. Supplied Open House Information is subject to change without notice. All information should be independently reviewed and verified for accuracy. Properties may or may not be listed by the office/agent presenting the information. Properties displayed may be listed or sold by various participants in the MLS. Information being provided is for consumers' personal, non-commercial use and may not be used for any purpose other than to identify prospective properties consumers may be interested in purchasing. This information is not verified for authenticity or accuracy, is not guaranteed and may not reflect all real estate activity in the market. © 1993 -2024 South Central Kansas Multiple Listing Service, Inc. All rights reserved
Wichita Real Estate
The median home value in Wichita, KS is $172,400. This is lower than the county median home value of $198,500. The national median home value is $338,100. The average price of homes sold in Wichita, KS is $172,400. Approximately 51.69% of Wichita homes are owned, compared to 37.67% rented, while 10.64% are vacant. Wichita real estate listings include condos, townhomes, and single family homes for sale. Commercial properties are also available. If you see a property you’re interested in, contact a Wichita real estate agent to arrange a tour today!
Wichita, Kansas 67230 has a population of 394,574. Wichita 67230 is more family-centric than the surrounding county with 31.82% of the households containing married families with children. The county average for households married with children is 30.6%.
The median household income in Wichita, Kansas 67230 is $56,374. The median household income for the surrounding county is $60,593 compared to the national median of $69,021. The median age of people living in Wichita 67230 is 35.4 years.
Wichita Weather
The average high temperature in July is 91.7 degrees, with an average low temperature in January of 21.7 degrees. The average rainfall is approximately 33.9 inches per year, with 12.7 inches of snow per year.
