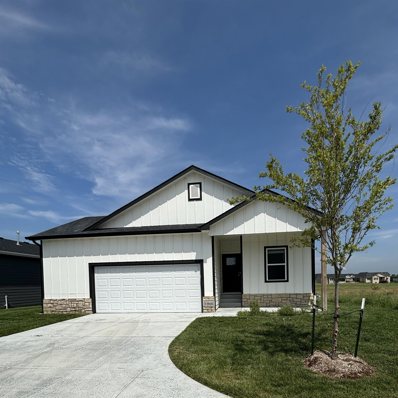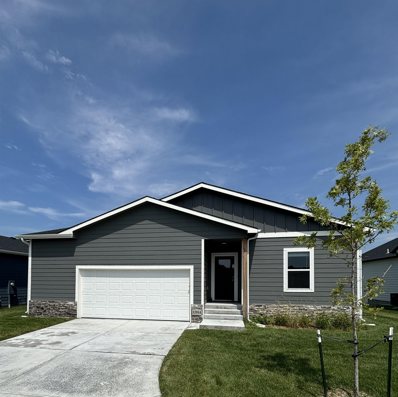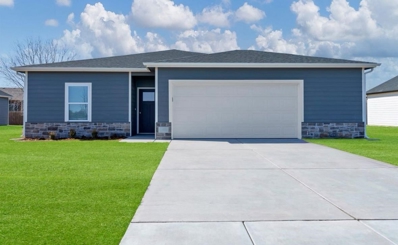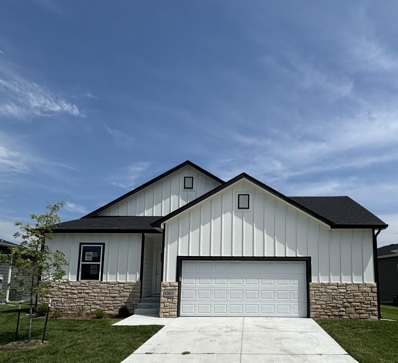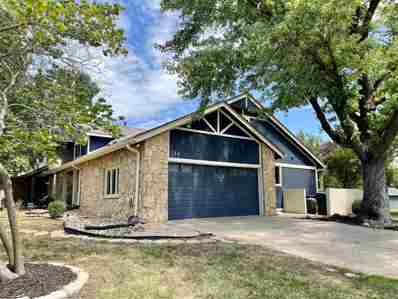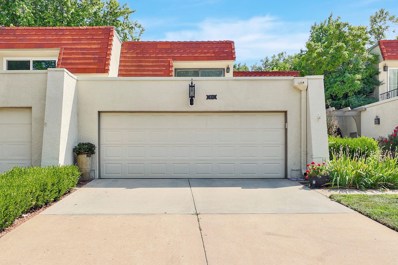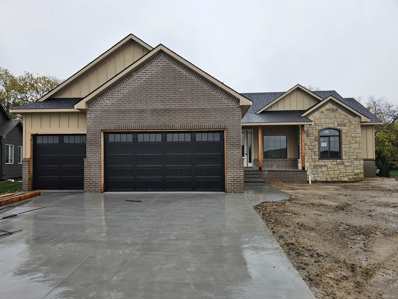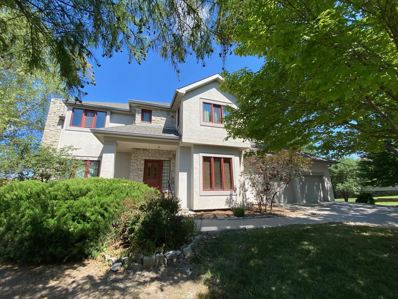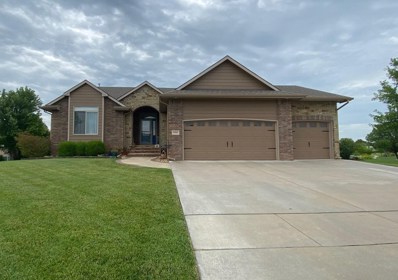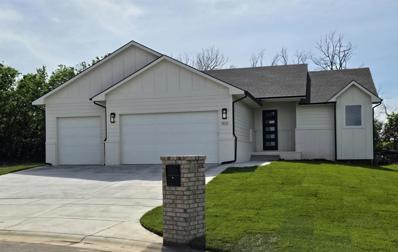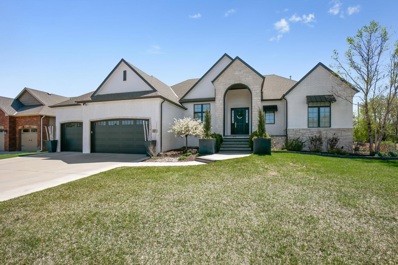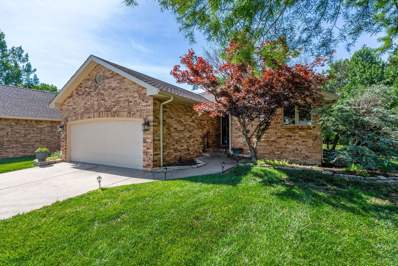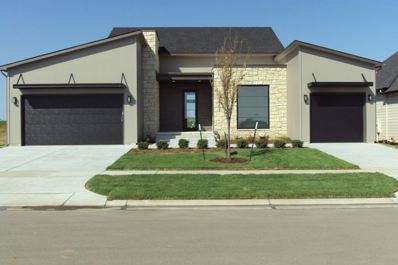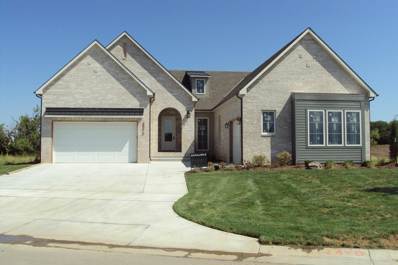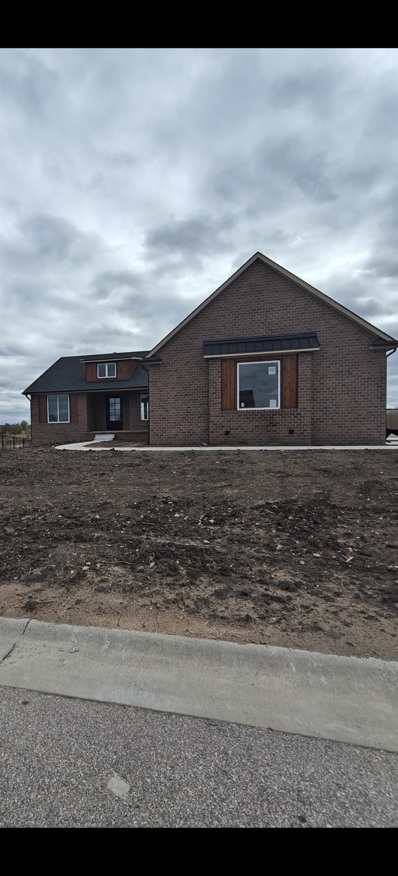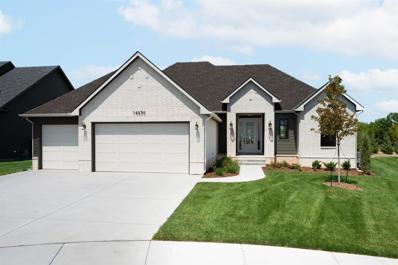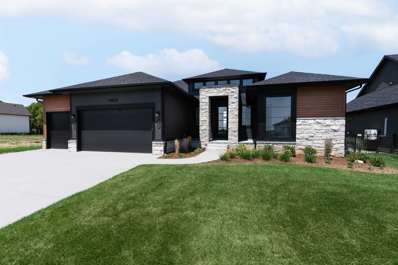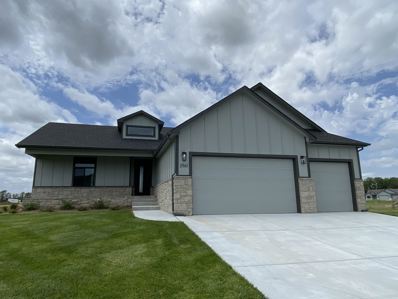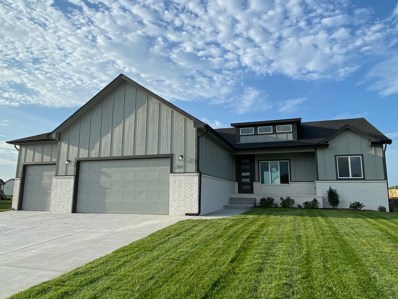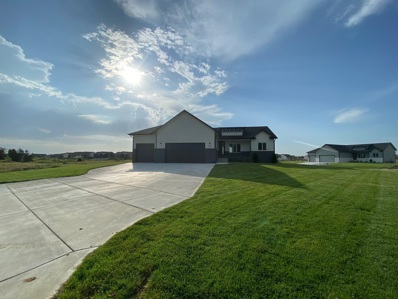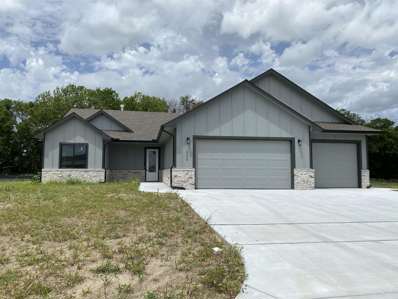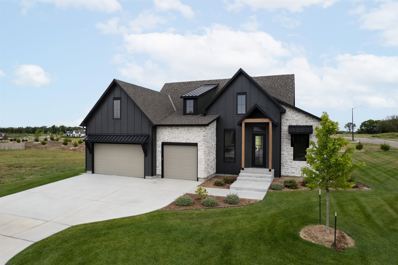Wichita KS Homes for Sale
- Type:
- Other
- Sq.Ft.:
- 1,661
- Status:
- Active
- Beds:
- 4
- Lot size:
- 0.15 Acres
- Year built:
- 2023
- Baths:
- 3.00
- MLS#:
- 643552
- Subdivision:
- The Gaits At Paddock
ADDITIONAL INFORMATION
3 years paid HOA Welcome to the Georgetown floor plan by Liberty Communities! This 1 story home features 4 bedrooms, 3 bathrooms, a kitchen with granite counter tops and one large pantry, a fireplace, LVP flooring, window blinds, a concrete patio, and an oversized 2-car garage. The following appliances are included: Stove/oven, microwave, refrigerator, dishwasher, washer and dryer. Irrigation, sod, bushes and trees are also included. *Color of home is Alabaster with Tricon Black trim. *Interior photos are from a previously built version of this plan.
- Type:
- Other
- Sq.Ft.:
- 1,682
- Status:
- Active
- Beds:
- 4
- Lot size:
- 0.15 Acres
- Year built:
- 2023
- Baths:
- 3.00
- MLS#:
- 643551
- Subdivision:
- The Gaits At Paddock
ADDITIONAL INFORMATION
3 years paid HOA Welcome to the Revere floor plan by Liberty Communities! This 1 story home features 4 bedrooms, 3 bathrooms, a kitchen with granite counter tops and one large pantry, a fireplace, LVP flooring, window blinds, a concrete patio, and an oversized 2-car garage. The following appliances are included: Stove/oven, microwave, refrigerator, dishwasher, washer and dryer. Irrigation, sod, bushes and trees are also included. *Color of home is Grizzle Gray with Alabaster trim. *Interior photos are from a previously built version of this plan.
- Type:
- Other
- Sq.Ft.:
- 1,864
- Status:
- Active
- Beds:
- 4
- Lot size:
- 0.15 Acres
- Year built:
- 2023
- Baths:
- 3.00
- MLS#:
- 643549
- Subdivision:
- The Gaits At Paddock
ADDITIONAL INFORMATION
3 years paid HOA Welcome to the Franklin floor plan by Liberty Communities! This 1 story home features 4 bedrooms, 3 bathrooms, a kitchen with granite counter tops and one large pantry, a fireplace, LVP flooring, window blinds, a concrete patio, and an oversized 2-car garage. The following appliances are included: Stove/oven, microwave, refrigerator, dishwasher, washer and dryer. Irrigation, sod, bushes and trees are also included. *Color of home is Needlepoint Navy with Alabaster trim. *Interior photos are from a previously built version of this plan.
- Type:
- Other
- Sq.Ft.:
- 1,864
- Status:
- Active
- Beds:
- 4
- Lot size:
- 0.15 Acres
- Year built:
- 2023
- Baths:
- 3.00
- MLS#:
- 643546
- Subdivision:
- The Gaits At Paddock
ADDITIONAL INFORMATION
3 years of paid HOA Welcome to the Franklin floor plan by Liberty Communities! This 1 story home features 4 bedrooms, 3 bathrooms, a kitchen with granite counter tops and one large pantry, a fireplace, LVP flooring, window blinds, a concrete patio, and an oversized 2-car garage. The following appliances are included: Stove/oven, microwave, refrigerator, dishwasher, washer and dryer. Irrigation, sod, bushes and trees are also included. *Color of home is Alabaster with Tricon Black trim. *Interior photos are from a previously built version of this plan.
- Type:
- Other
- Sq.Ft.:
- 3,293
- Status:
- Active
- Beds:
- 3
- Lot size:
- 0.23 Acres
- Year built:
- 1973
- Baths:
- 4.00
- MLS#:
- 642728
- Subdivision:
- Crestview Country Club Estates
ADDITIONAL INFORMATION
Amazing opportunity to own a home on one of Wichita's premier country clubs! Located in Crestview Country Club Estates, this spacious (over 3,200 sqft) patio/garden style town/twin home is loaded with features and amenities that will provide its new owner with a combination of luxury and maintenance free living. Entering through the front door you will immediately be immersed in the sprawling floor plan. The main floor living room combines tall ceilings and natural light, with built in book shelving and a stone wood-burning fire place! In between the family room and kitchen is a classic wet bar that comes with a wine refrigerator, custom built-in wine storage and custom wrought iron gate. The kitchen is a chefs dream! Featuring wood flooring, granite countertops, stainless steel appliances, JennAir stove, chefs sink, large granite island with eating bar, smart refrigerator, trash compactor, formal and informal dining areas and tons of cabinet and countertop space! Transitioning from the kitchen through the dining room you, will come upon the sun room/game room which is perfect for hosting family and friends for game nights. From the sun room/game room you have access to the main floor living room, patio, and master bedroom. The primary bedroom is over 550 sqft and features a dedicated makeup/vanity space, fireplace and walkout access to a secluded private patio! The primary bathroom has been completely updated to maximize functionality and space. Upstairs are two additional bedrooms, full bathroom, along with a bonus room that could be used for storage, office, or whatever your heart desires! Downstairs you will find a fully finished basement with a family room, updated full bathroom and a bonus room with a closet that can be used as an extra bedroom, office or gym. Outside the home and less than 200ft from the newly extended concrete patio is the saltwater pool that is maintained by the HOA and only serves the 8 homes surrounding it! HOA takes care of all mowing, snow removal, trash, pool, and general up keep of the common areas. Updates made during sellers ownership include, new kitchen sink, new smart refrigerator (stays with the home), extended concrete patio, new exterior paint, new flat roof, new windows in dining room, primary bedroom remodel, updated bathrooms and installed gutter guards. Andover schools with Wichita taxes! Don't miss out on this one!
$310,000
21 E Via Roma St Wichita, KS 67230
- Type:
- Condo/Townhouse
- Sq.Ft.:
- 2,738
- Status:
- Active
- Beds:
- 3
- Year built:
- 1972
- Baths:
- 3.00
- MLS#:
- 642218
- Subdivision:
- Villas
ADDITIONAL INFORMATION
Fantastic Villa with patio overlooking tee #7 on Crestview Country Club. Two large bedrooms with balconies and bathrooms adorn the 2nd floor with lovely views. Third bedroom is on main floor, which could also be utilized as an office. Gas fireplace will keep you cozy during the chilly months. The finished basement includes a large gathering area as well as a wet bar for entertaining. Invite your friends over to enjoy the Wichita Open that Crestview Country Club hosts every year! Membership to CCC is required to avail their facilities. HOA dues/covenants are subject to change. Please bear with us as we learn of developments.
$449,000
13517 E Rose St Wichita, KS 67230
- Type:
- Other
- Sq.Ft.:
- 3,066
- Status:
- Active
- Beds:
- 4
- Lot size:
- 0.42 Acres
- Year built:
- 2024
- Baths:
- 3.00
- MLS#:
- 642110
- Subdivision:
- Country Hollow
ADDITIONAL INFORMATION
**Flooring & Tile Stage 11.26.2024 ** Brand new home available for sale in the desirable East Wichita area. This has 4 bedrooms, 3 bathrooms with potential 5 bedrooms 4 bathrooms, a generous 1605 sq. ft. of living space, and a convenient 3-car attached garage. The fully finished basement features a large family room for relaxation and entertaining.
- Type:
- Other
- Sq.Ft.:
- 3,510
- Status:
- Active
- Beds:
- 4
- Lot size:
- 0.5 Acres
- Year built:
- 2001
- Baths:
- 4.00
- MLS#:
- 641998
- Subdivision:
- Springdale Lakes
ADDITIONAL INFORMATION
This stunning two-story residence, owned by a single family, is situated on a large corner lot of over 0.5 acres, perfectly positioned on a serene pond. Boasting four spacious bedrooms and a dedicated study, this home offers plenty of space for both relaxation and productivity. The main level features solid concrete walls, ensuring durability and peace of mind. The living room is a cozy retreat with a magnificent wood-burning fireplace, adorned with stacked stone reaching up to the ceiling, and a skylight window that floods the space with natural light. The entire home benefits from large windows, creating a bright and inviting atmosphere. The Hunter Douglas window treatments on the main level provide both style and function. Each of the four bedrooms is generously sized, offering plenty of room to create your own personal haven. For added convenience, a Stiltz elevator on the main floor provides easy access to the second floor. The kitchen is a chef's delight, featuring granite tile countertops and all appliances included. Entertain guests at the wet bar located in the downstairs living area or host gatherings on the expansive brick patio in the backyard. The master bathroom is a luxurious escape with a towel warmer, a jetted tub, and a master shower. The home is equipped with a two-zone AC unit, ensuring comfort throughout the year. This beautiful stucco-sided home is nestled in a quiet, picturesque neighborhood with no HOA restrictions. Enjoy the convenience of being in a prime location near the highway, offering easy access to both Andover and Wichita. Don't miss the opportunity to make this exceptional property your forever home!
- Type:
- Other
- Sq.Ft.:
- 2,351
- Status:
- Active
- Beds:
- 4
- Lot size:
- 0.2 Acres
- Year built:
- 2017
- Baths:
- 2.00
- MLS#:
- 641591
- Subdivision:
- Belle Chase
ADDITIONAL INFORMATION
Welcome to 1361 S. Sierra Hills, Wichita, KS 67230! This beautifully designed home offers a no-step entry, making it easily accessible for everyone! Located in a desirable neighborhood, this property boasts upgraded finishes that truly set it apart. Key Features: Custom Wood Pillars & Brick Accent Wall: These unique touches add character and warmth to the home, creating a welcoming atmosphere. Open Floor Plan: Perfect for entertaining, the spacious layout allows for easy flow between the living, dining, and kitchen areas. Screened-In Patio Off the Master Bedroom: Enjoy your morning coffee or unwind in the evening while taking in the serenity of your private outdoor space. Covered Patio Off the Kitchen: Ideal for outdoor dining or hosting gatherings, this area provides a great extension of your living space. Don't miss this opportunity to own a home that combines modern conveniences with stylish upgrades. Schedule a viewing of 1361 S. Sierra Hills in Wichita, KS 67230 today!
$445,000
15502 E Rosewood Wichita, KS 67230
- Type:
- Other
- Sq.Ft.:
- 2,753
- Status:
- Active
- Beds:
- 5
- Lot size:
- 0.2 Acres
- Year built:
- 2015
- Baths:
- 3.00
- MLS#:
- 641123
- Subdivision:
- Whispering Lakes Estates
ADDITIONAL INFORMATION
Welcome to this beautiful lake lot home! The main floor showcases real hardwood floors throughout the living areas, complemented by a tile gas fireplace, three bedrooms, and two bathrooms. The large kitchen features stainless steel appliances, an island with a gas stove top and stainless steel hood, an eating bar, a walk-in pantry, granite counters, a coffee bar, wall oven and microwave, under cabinet lighting, and soft close cabinets. The master suite features a private bathroom with shower, vanity with two sinks, and a walk in closet. The basement offers a view-out design, a large rec room, a wet bar, and two additional bedrooms. Enjoy breathtaking views of the pond from the comfort of your screened-in deck. Quick access to a pathway that leads to the water’s edge, perfect for peaceful strolls
$389,000
1921 S Teakwood Ct Wichita, KS 67230
- Type:
- Other
- Sq.Ft.:
- 2,459
- Status:
- Active
- Beds:
- 5
- Lot size:
- 0.23 Acres
- Year built:
- 2024
- Baths:
- 3.00
- MLS#:
- 638337
- Subdivision:
- Whispering Lakes Estates
ADDITIONAL INFORMATION
This 5 bedroom plus office, 3 bath, 3 car garages, ranch is ready now, so visit in Whispering Lakes to have a look! The upgraded energy package and tankless water heater will help save on your monthly utility bills! Neighborhood Amenities include a saltwater pool and pool house, 1 mile paved sidewalk around the 1st fishing lake, 2 more retention ponds/lakes with fountains, weekly trash service, and close to HWY 96 or Dillon'sMarketplace.This is quiet country living and low Sedgwick CO Taxes.
- Type:
- Other
- Sq.Ft.:
- 4,425
- Status:
- Active
- Beds:
- 6
- Lot size:
- 0.29 Acres
- Year built:
- 2013
- Baths:
- 5.00
- MLS#:
- 637949
- Subdivision:
- Stonebridge
ADDITIONAL INFORMATION
Over $90,000 in home improvements since 2023. This home is not only located in one of the best neighborhoods, but is also welcoming and extraordinarily beautiful. Many updates and upgrades have been added to this home since 2023! Rich hardwood floors greet you at the entry and carry you through to the heart of this home. A wonderful open living room is anchored by a horizontal fireplace, built-ins and beautiful views of the backyard. Adjoining the living room is a huge kitchen with a waterfall quartz center island, stainless steel appliances (refrigerator stays) white cabinetry, range with hood & an eating space with a newly added bar. The amazing master suite is the perfect place for relaxation and pampering. The remodeled tile bath features a large walk-in closet with access to the laundry room, his/her vanities, freestanding tub & huge walk-in tile shower. Completing the main level is a powder bath, office off the foyer, 2 additional bedrooms & a connecting Jack & Jill bath. The wonderful amenities continue in the finished walk-out basement. This is the place for entertaining with a large rec room with built-in speakers & a full service wet bar/kitchenette. Also located in the lower level are 3 bedrooms, an office & 2 full baths for guests. Topping off this home is a new wrought iron fenced backyard that overlooks the mature tree line with irrigation well and a large patio. Enjoy summer evenings from the covered deck! Top location!
- Type:
- Other
- Sq.Ft.:
- 3,249
- Status:
- Active
- Beds:
- 3
- Lot size:
- 0.15 Acres
- Year built:
- 1994
- Baths:
- 4.00
- MLS#:
- 637466
- Subdivision:
- Crestview Country Club Estates
ADDITIONAL INFORMATION
Nestled within Crestview Country Club Estates, discover this stunning patio home at 14631 E. Killarney Cir. Andover School District with Sedgwick County Taxes. This residence features 3 bedrooms, 3.5 bathrooms, and a great open floor plan, providing ample space for comfortable living. Located off the entrance is a powder room and a bedroom with an ensuite and walk in closet, perfect for guest or as a home office. Throughout the home, hardwood flooring and large windows flood the space, creating a warm and inviting atmosphere. The kitchen is a chef's dream with granite countertops, Wolf double ovens and gas stove, Big Chill refrigerator, Bosch dishwasher, a breakfast bar, tile backsplash, and pull-out shelving. A pantry in the main level laundry room provides plenty of storage space. The main level master bedroom is a private retreat, complete with a walk-in closet and an ensuite bathroom. The bathroom boasts a lavish, jetted tub, dual sinks, and a walk-in tile shower. Descend downstairs and you will find a cozy family room adorned with a brick surround fireplace and plenty of space for your favorite game table or additional seating. Additionally, the lower level features a third bedroom and full bathroom, and a vast storage area. Equipped with double water heaters and a whole home humidifier, this home ensures comfort and convenience year-round. Step outside onto the multi-tiered deck and enjoy the beautiful backyard, ideal for outdoor entertaining or simply basking in the sunshine. Seize the opportunity to make this exceptional home your own! Schedule your private showing today.
- Type:
- Other
- Sq.Ft.:
- 3,888
- Status:
- Active
- Beds:
- 5
- Lot size:
- 0.2 Acres
- Year built:
- 2024
- Baths:
- 4.00
- MLS#:
- 636445
- Subdivision:
- Nrd (freestone)
ADDITIONAL INFORMATION
This listing includes potential seller concessions, extended rate lock terms, and interest rate buy down assistance. Freestone provides the perfect location with an east Wichita address and low Sedgwick County Taxes, all while being zoned for the prestigious Andover school district, making it the ideal place to build your future. Explore the highly desired Linden Plan, exclusively built by Nies Homes, Inc. This stunning Linden plan and Modern Style Elevation features 5 bedrooms, 3.5 baths, and a 4-car garage—perfect for family living. Enjoy a spacious kitchen with a walk-in pantry, large island, and quartz countertops. The primary suite boasts a luxurious bath and walk-in closet leading to the laundry. The main level includes two guest rooms, a flex space, and a powder bath. Downstairs, relax in a game room with a wet bar, family room, and two more guest rooms. This community offers a thoughtful approach to modern Midwestern living, complete with stocked fishing ponds, a resort-style pool with a cabana, and corn hole and pickleball courts. Visit the Freestone Community to learn more! Model homes are open Monday, Thursday, Friday, and Saturday from 10 am to 5 pm, and Sundays from Noon to 5 pm. Contact Nies Homes today for full details and to explore these limited-time incentives.
- Type:
- Other
- Sq.Ft.:
- 4,069
- Status:
- Active
- Beds:
- 5
- Lot size:
- 0.3 Acres
- Year built:
- 2023
- Baths:
- 5.00
- MLS#:
- 635873
- Subdivision:
- Nrd (freestone)
ADDITIONAL INFORMATION
This listing includes potential seller concessions, extended rate lock terms, and interest rate buy down assistance. Located in the Reserves at Freestone providing the perfect location with an east Wichita address and low Sedgwick County Taxes, all while being zoned for the prestigious Andover school district, making it the ideal place to build your future. Discover the impressive Zinnia floor plan with a Transitional elevation by Nies Homes, Inc. This stunning home features a grand entryway that sets the tone for elegance and practicality, perfect for those who love to entertain. Enjoy a chef's kitchen with premium appliances, ample counter space, and custom cabinetry. The primary bedroom offers a private retreat, while the main level includes guest bedrooms that share a Jack and Jill bath, a spacious laundry room, and an office nook ideal for business calls or homework. The basement is perfect for gatherings, featuring a large rec room with a wet bar, a powder bath for guests, and two additional bedrooms with a full bath. This community offers a thoughtful approach to modern Midwestern living, complete with stocked fishing ponds, a resort-style pool with a cabana, and corn hole and pickleball courts. Come discover the Freestone community!! Model home hours are Monday, Thursday, Friday, and Saturday from 10:00 am to 5:00 pm, and Sundays from Noon to 5:00 pm. Contact Nies Homes today for full details and to explore these limited-time incentives!
$599,000
13027 E Farrier Wichita, KS 67230
- Type:
- Other
- Sq.Ft.:
- 3,327
- Status:
- Active
- Beds:
- 5
- Lot size:
- 0.3 Acres
- Year built:
- 2024
- Baths:
- 3.00
- MLS#:
- 635514
- Subdivision:
- Paddock At 127th
ADDITIONAL INFORMATION
Welcome to The Paddock, Feel at home from the moment you step on the front porch! This inviting floor plan allows an open flow with large kitchen, dining room & great room for ''togetherness.'' Ample kitchen cabinetry , island station, stainless appliances, a large walk-in pantry, & articulate back-splash & granite, will make any cook happy! Attention to Details throughout, lots of built-ins, Split bedroom plan with full finished basement, wet bar, and storm-shelter
- Type:
- Other
- Sq.Ft.:
- 3,218
- Status:
- Active
- Beds:
- 5
- Lot size:
- 0.26 Acres
- Year built:
- 2023
- Baths:
- 5.00
- MLS#:
- 635480
- Subdivision:
- Nrd (freestone)
ADDITIONAL INFORMATION
This listing includes potential seller concessions, extended rate lock terms, and interest rate buy down assistance. Located in the Trails at Freestone providing the perfect location with an east Wichita address and low Sedgwick County Taxes, all while being zoned for the prestigious Andover school district, making it the ideal place to build your future. The beautiful Sequoia plan in the new Freestone Community is a show-stopper. This versatile and stylish home features a split bedroom layout, ideal for families or guests. Enjoy options like a home office, exercise room, and a grand kitchen, along with the premium finishes Nies Homes is known for. The fully finished basement includes a spacious family room, wet bar, two bedrooms, and two full baths. This community offers a thoughtful approach to modern Midwestern living, complete with stocked fishing ponds, a resort-style pool with a cabana, and corn hole and pickleball courts. Visit the new Freestone Community to see this remarkable home. Model homes are open Monday, Thursday, Friday, and Saturday from 10 am to 5 pm, and on Sundays from Noon to 5 pm. Contact Nies Homes today to explore these limited-time incentives!
- Type:
- Other
- Sq.Ft.:
- 3,456
- Status:
- Active
- Beds:
- 5
- Lot size:
- 0.24 Acres
- Year built:
- 2023
- Baths:
- 4.00
- MLS#:
- 635379
- Subdivision:
- Nrd (freestone)
ADDITIONAL INFORMATION
This Listing includes potential seller concessions, extended rate lock terms, and interest rate buy-down assistance. Located in the Trails at Freestone providing the perfect location with an east Wichita address and low Sedgwick County Taxes, all while being zoned for the prestigious Andover school district, making it the ideal place to build your future. Discover the beautiful Savannah floor plan with a Modern style elevation, and exclusively built by Nies Homes, Inc. Designed for comfort and relaxation, this home features a stunning great room that seamlessly blends the living, dining, and kitchen areas into one harmonious space. Enjoy the quality design features and selections that Nies Homes is renowned for. Located in the new Freestone Community in Northeast Wichita, this community offers a thoughtful approach to modern Midwestern living, complete with stocked fishing ponds, a resort-style pool with a cabana, and corn hole and pickleball courts. Visit the new Freestone Community to see this remarkable home. Model homes are open Monday, Thursday, Friday, and Saturday from 10 am to 5 pm, and on Sundays from Noon to 5 pm. Contact Nies Homes today for full details and to explore these limited-time incentives!
- Type:
- Other
- Sq.Ft.:
- 3,075
- Status:
- Active
- Beds:
- 5
- Lot size:
- 0.3 Acres
- Year built:
- 2024
- Baths:
- 3.00
- MLS#:
- 634948
- Subdivision:
- Clear Ridge
ADDITIONAL INFORMATION
Come see this 5 bedroom, 3 bathroom home in Clear Ridge. The main floor features an open floor plan with stained beams on the ceiling, LVP flooring, gas fireplace, quartz counters, walk in pantry, drop zone, separate laundry room, 3 bedrooms, and 2 bathrooms. The master bedroom features a huge walk in closet, a walk in tile shower, and two sinks with quartz counters. The walk-out basement features a modern wet bar with floating shelves and granite counters, large rec room, 2 bedrooms, and 1 bathroom. Outside features sprinkler system, well, and sod with a covered deck.
- Type:
- Other
- Sq.Ft.:
- 2,887
- Status:
- Active
- Beds:
- 5
- Lot size:
- 0.33 Acres
- Year built:
- 2023
- Baths:
- 3.00
- MLS#:
- 633550
- Subdivision:
- Clear Ridge
ADDITIONAL INFORMATION
Come this this BRAND NEW home in the beautiful Clear Ridge development! The main floor features and open floorplan with tall ceilings, large windows for lots of natural lighting, LVP flooring throughout the main living areas, granite counters, large kitchen island, stainless steel appliances, three bedrooms and two bathrooms. The basement features a walk out pit, huge rec room with wet bar, two additional bedrooms, a non-conforming room, and one bathroom. The home also includes a 3 car garage, sprinkler system, well, and sod, all on a large corner lot. Schedule a showing today!
- Type:
- Other
- Sq.Ft.:
- 2,887
- Status:
- Active
- Beds:
- 5
- Lot size:
- 0.43 Acres
- Year built:
- 2023
- Baths:
- 3.00
- MLS#:
- 633549
- Subdivision:
- Clear Ridge
ADDITIONAL INFORMATION
Come this this BRAND NEW home in the beautiful Clear Ridge development! The main floor features and open floorplan with tall ceilings, large windows for lots of natural lighting, LVP flooring throughout the main living areas, granite counters, large kitchen island, stainless steel appliances, three bedrooms and two bathrooms. The basement features a walk out pit, huge rec room with wet bar, two additional bedrooms, a non-conforming room, and one bathroom. The home also includes a 3 car garage, sprinkler system, well, and sod, all on a large corner lot. Schedule a showing today!
- Type:
- Other
- Sq.Ft.:
- 1,846
- Status:
- Active
- Beds:
- 3
- Lot size:
- 0.29 Acres
- Year built:
- 2023
- Baths:
- 3.00
- MLS#:
- 633315
- Subdivision:
- Clear Ridge
ADDITIONAL INFORMATION
Come see this BRAND NEW zero entry slab home. The home features an open, split bedroom floorplan with Luxury Vinyl Plank flooring, gas fireplace in the living room, and granite counters. The kitchen features a large island and walk in pantry. The master has a tile shower, soaker tub, two sinks, a water closet, and a large walk in closet. The home has two additional bedrooms with another full bathroom, two linen closets, and a safe room through the hallway. The laundry room is a separate room off the master closet. There is also a half bath off the drop zone room off the garage. The outside features a covered patio, sprinklers, a well, and sod. Schedule a showing today!
- Type:
- Other
- Sq.Ft.:
- 3,316
- Status:
- Active
- Beds:
- 5
- Lot size:
- 0.31 Acres
- Year built:
- 2023
- Baths:
- 3.00
- MLS#:
- 632511
- Subdivision:
- Nrd (freestone)
ADDITIONAL INFORMATION
This Listing includes potential seller concessions, extended rate lock terms, and interest rate buy-down assistance. Located in the Trails at Freestone providing the perfect location with an east Wichita address and low Sedgwick County Taxes, all while being zoned for the prestigious Andover school district, making it the ideal place to build a future. The beautiful Monarch plan in the new Freestone Community is a must-see! Designed with a charming Farmhouse exterior elevation and built by Nies Homes, this spacious home features an array of impressive elements that seamlessly blend form and function. Enjoy the natural light and a covered patio perfect for outdoor entertaining. This community offers a thoughtful approach to modern Midwestern living, complete with stocked fishing ponds, a resort-style pool with a cabana, and corn hole and pickleball courts. Visit the new Freestone Community to see this remarkable home. Model homes are open Monday, Thursday, Friday, and Saturday from 10 am to 5 pm, and on Sundays from Noon to 5 pm. Contact Nies Homes today for full details and to explore these limited-time incentives!
Andrea D. Conner, License 237733, Xome Inc., License 2173, [email protected], 844-400-XOME (9663), 750 Highway 121 Bypass, Ste 100, Lewisville, TX 75067

Listings courtesy of South Central Kansas MLS as distributed by MLS GRID. Based on information submitted to the MLS GRID as of {{last updated}}. All data is obtained from various sources and may not have been verified by broker or MLS GRID. Supplied Open House Information is subject to change without notice. All information should be independently reviewed and verified for accuracy. Properties may or may not be listed by the office/agent presenting the information. Properties displayed may be listed or sold by various participants in the MLS. Information being provided is for consumers' personal, non-commercial use and may not be used for any purpose other than to identify prospective properties consumers may be interested in purchasing. This information is not verified for authenticity or accuracy, is not guaranteed and may not reflect all real estate activity in the market. © 1993 -2024 South Central Kansas Multiple Listing Service, Inc. All rights reserved
Wichita Real Estate
The median home value in Wichita, KS is $172,400. This is lower than the county median home value of $198,500. The national median home value is $338,100. The average price of homes sold in Wichita, KS is $172,400. Approximately 51.69% of Wichita homes are owned, compared to 37.67% rented, while 10.64% are vacant. Wichita real estate listings include condos, townhomes, and single family homes for sale. Commercial properties are also available. If you see a property you’re interested in, contact a Wichita real estate agent to arrange a tour today!
Wichita, Kansas 67230 has a population of 394,574. Wichita 67230 is more family-centric than the surrounding county with 31.82% of the households containing married families with children. The county average for households married with children is 30.6%.
The median household income in Wichita, Kansas 67230 is $56,374. The median household income for the surrounding county is $60,593 compared to the national median of $69,021. The median age of people living in Wichita 67230 is 35.4 years.
Wichita Weather
The average high temperature in July is 91.7 degrees, with an average low temperature in January of 21.7 degrees. The average rainfall is approximately 33.9 inches per year, with 12.7 inches of snow per year.
