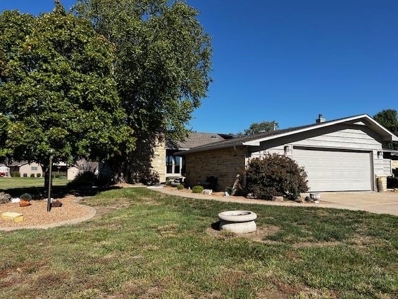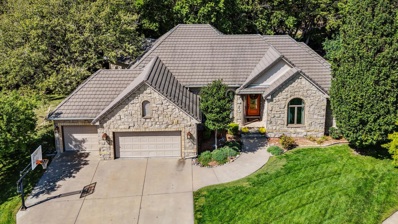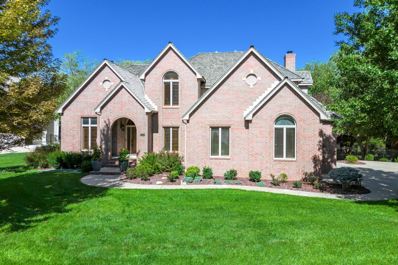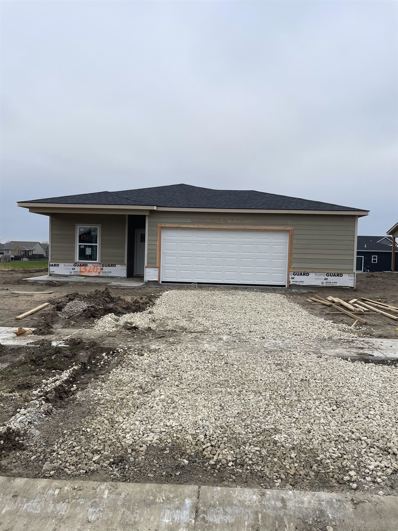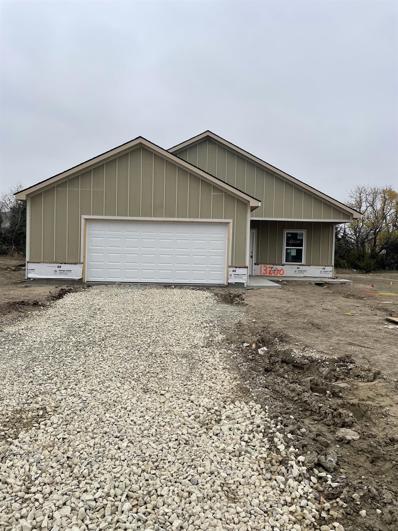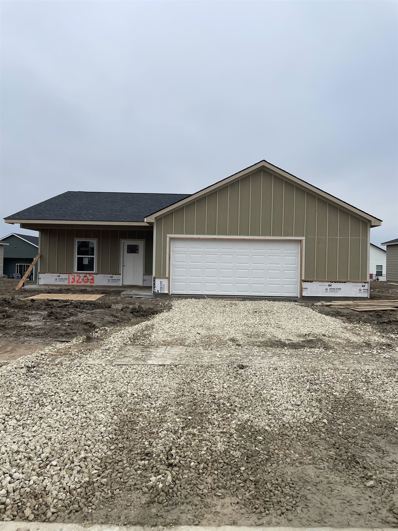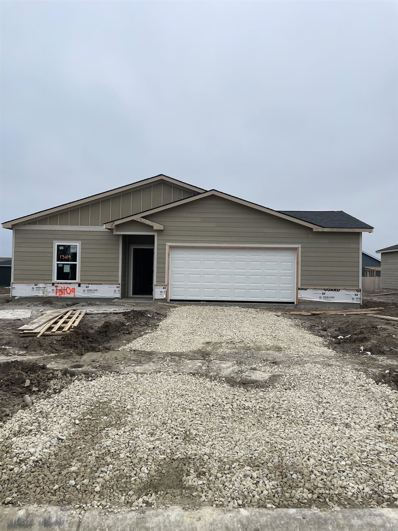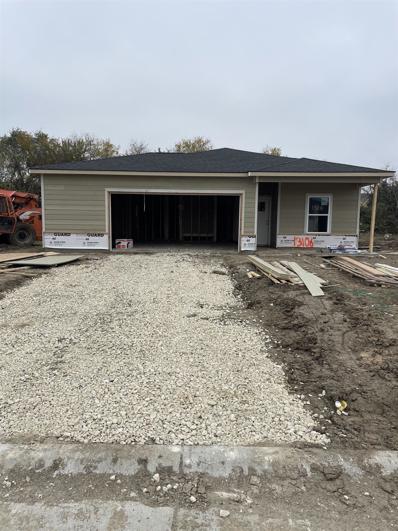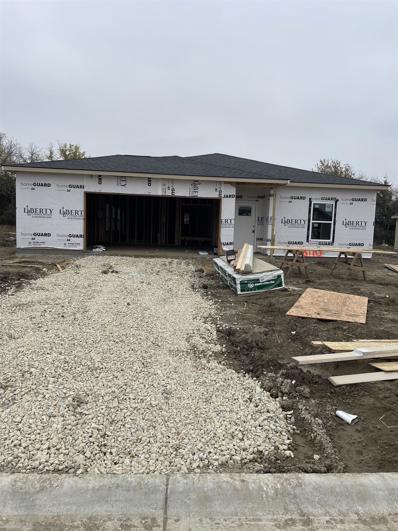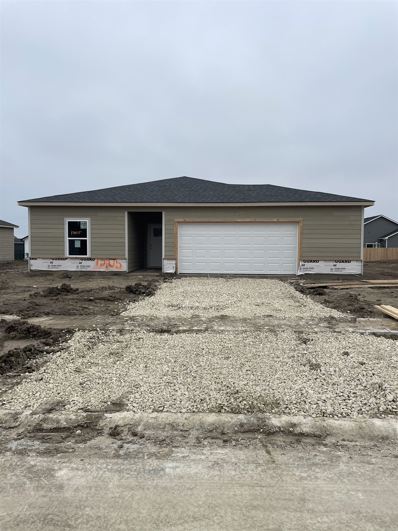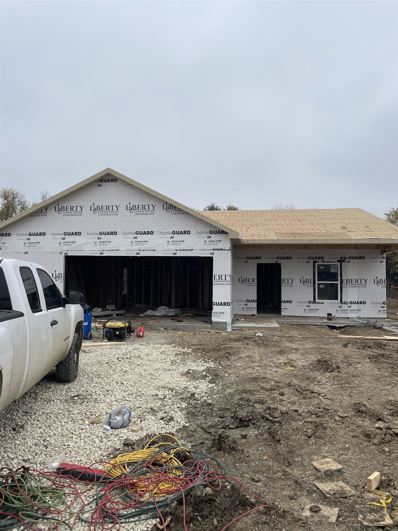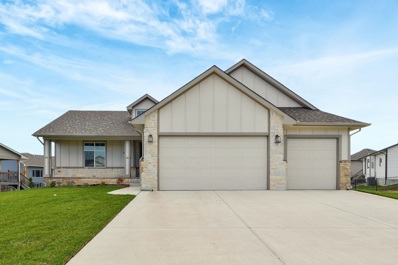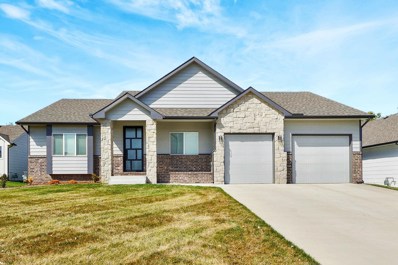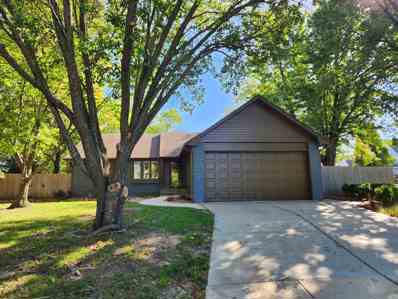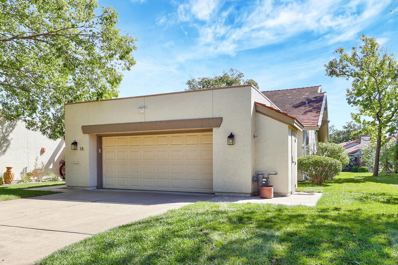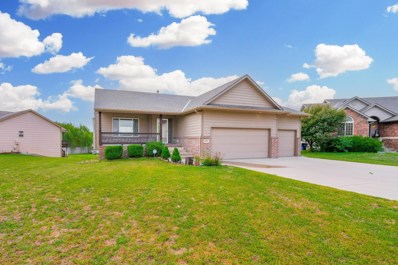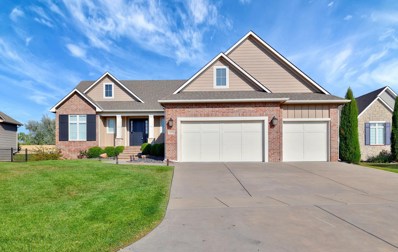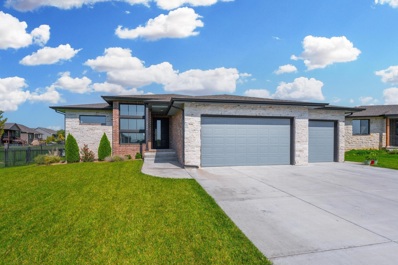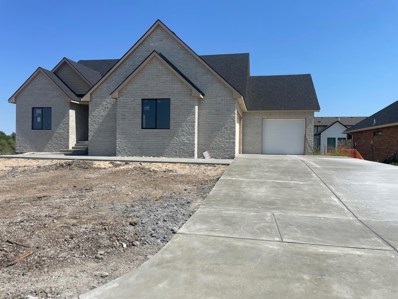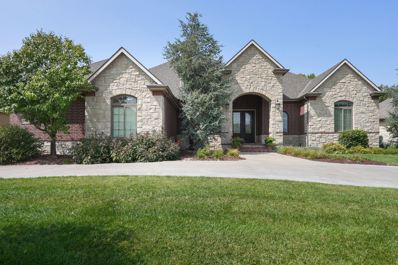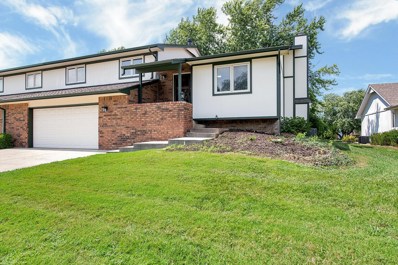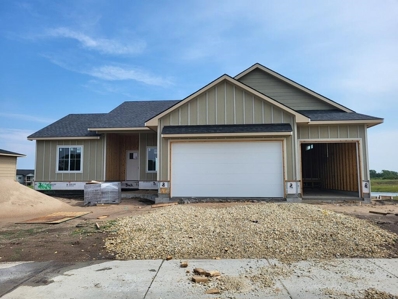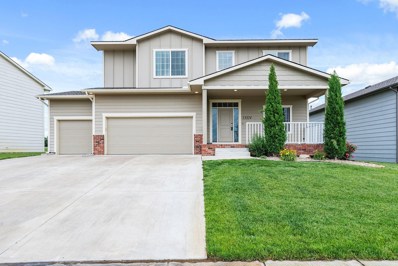Wichita KS Homes for Sale
- Type:
- Other
- Sq.Ft.:
- 2,916
- Status:
- Active
- Beds:
- 3
- Lot size:
- 0.27 Acres
- Year built:
- 1978
- Baths:
- 4.00
- MLS#:
- 645442
- Subdivision:
- Crestview Country Club Estates
ADDITIONAL INFORMATION
Welcome to 68 E Saint Cloud Place, a fully remodeled 3-bedroom, 3.5-bath home in Wichita, KS. This beautifully designed residence features a spacious open floor plan, perfect for entertaining. The modern kitchen boasts ample counter space and upgraded appliances, leading to a cozy living area with abundant natural light. Enjoy your private backyard oasis, complete with a sparkling pool, ideal for summer gatherings. The master suite offers a luxurious bath, while each additional bedroom provides comfort and privacy. Conveniently located near parks, shopping, and dining, this home combines style, convenience, and relaxation. Don’t miss the opportunity to make this your dream home!
- Type:
- Other
- Sq.Ft.:
- 5,162
- Status:
- Active
- Beds:
- 6
- Lot size:
- 0.5 Acres
- Year built:
- 1998
- Baths:
- 5.00
- MLS#:
- 645455
- Subdivision:
- Belle Terre
ADDITIONAL INFORMATION
6 Bedrooms & 4.5 Bathrooms!!!! Mature landscaping, stone facade & grand entry stone stairs add to this home's wonderful curb appeal. Great ranch home has inviting tile foyer and opens up to the magnificent living room and formal dining room with 12' ceilings. This 5,162 sq. ft. home boasts a family room with stacked stone fireplace and hardwood floors & a wonderful remodeled kitchen with 11' island, butler's area, stainless appliances, tile floors, pantry & eating space. Relaxation at its finest can be found in this master suite fit for a king! Features include: custom bedroom ceiling, wood floors & a private bath with walk-in tile shower, whirlpool tub, double sinks and a huge custom walk-in closet with built-ins. Great architectural details vaulted ceilings, arched entries, rounded corners, transom windows & a wood tread staircase add to the home's splendor. An additional spacious bedroom with an ensuite full bath, laundry room & a powder bath for guests complete the main level. The finished basement holds additional living areas with a nicely sized rec room, 4 additional bedrooms, 2 full baths & storage! The backyard features a huge composite deck, overlooking the heavily treed backyard with a sprinkler system & an irrigation well. This home is a must see!!!!
- Type:
- Other
- Sq.Ft.:
- 6,011
- Status:
- Active
- Beds:
- 5
- Lot size:
- 0.43 Acres
- Year built:
- 1992
- Baths:
- 5.00
- MLS#:
- 645329
- Subdivision:
- Crestview Country Club Estates
ADDITIONAL INFORMATION
Stunning two story home with an incredible lot in the Pinnacle. Upon stepping into the back yard you no longer feel like you are in the city. The setting is both private and gorgeous. Beautiful views of the lake and large mature trees. Inside there are 5 bedrooms and 4.5 bathrooms. This home is immaculate! Gorgeous hardwood floors a main floor office and family room. The living room features a fireplace and just around the corner is an oversized family room with loads of windows for an abundance of natural light and incredible views of the lake. The kitchen features granite counter tops, island, desk and plenty of storage. The sink has a touch faucet. Nearby is eating space in the kitchen along with a hearth area with another fireplace. You will also find formal dining and separate laundry room. Upstairs there are 4 bedrooms, a jack n jill bathroom between two of the bedrooms. The oversized master has great windows, and ensuite with dual vanities, lovely shower a towel warming rack and spacious closet. Downstairs in the basement there are plenty of large view out windows. There is a rec/game area with a fireplace and an additional bedroom, bathroom and a large finished room that can be used for multiple purposes. This home does not disappoint. Oversized side load 3 car garage and gorgeous landscaping to top it all off!
- Type:
- Other
- Sq.Ft.:
- 1,601
- Status:
- Active
- Beds:
- 4
- Lot size:
- 0.19 Acres
- Year built:
- 2024
- Baths:
- 2.00
- MLS#:
- 645651
- Subdivision:
- Belle Chase
ADDITIONAL INFORMATION
Welcome to the Georgetown floor plan by Liberty Communities! This charming, 1-story home has 4 cozy, carpeted bedrooms, 2 bathrooms, and a kitchen featuring granite countertops and a spacious pantry. You’ll find LVP flooring throughout, window blinds, a concrete patio, and an oversized 2-car garage with a FEMA-approved storm shelter. The home comes complete with essential appliances like a stove, microwave, dishwasher, washer, and dryer. The yard will also be ready with irrigation, sod, bushes, and trees to meet HOA standards. Once construction wraps up, this home will be move-in ready! Call today to set up a showing!
- Type:
- Other
- Sq.Ft.:
- 1,388
- Status:
- Active
- Beds:
- 3
- Lot size:
- 0.25 Acres
- Year built:
- 2024
- Baths:
- 2.00
- MLS#:
- 645650
- Subdivision:
- Belle Chase
ADDITIONAL INFORMATION
Welcome to the Rushmore floor plan by Liberty Communities! This 1-story home features 3 cozy carpeted bedrooms, 2 bathrooms, and a kitchen with granite countertops and a spacious pantry. You’ll love the LVP flooring, window blinds, concrete patio, and the oversized 2-car garage with a FEMA-approved storm shelter. Plus, it comes with all the essential appliances—stove, microwave, refrigerator, dishwasher, washer, and dryer. The yard will be fully landscaped with irrigation, sod, bushes, trees, and even a irrigation well! Once construction wraps up, this home will be move-in ready. Call today to schedule a showing!
- Type:
- Other
- Sq.Ft.:
- 1,234
- Status:
- Active
- Beds:
- 3
- Lot size:
- 0.19 Acres
- Year built:
- 2024
- Baths:
- 2.00
- MLS#:
- 645639
- Subdivision:
- Belle Chase
ADDITIONAL INFORMATION
Welcome to the Bell floor plan by Liberty Communities! This cozy, 1-story home offers 3 carpeted bedrooms, 2 bathrooms, and a kitchen with sleek granite countertops, white cabinets, and a spacious pantry. You'll love the LVP flooring, window blinds, and the oversized 2-car garage, which even includes a FEMA-approved storm shelter. Plus, all the essential appliances are already included—stove, microwave, refrigerator, dishwasher, washer, and dryer. The yard will be fully set up with irrigation, sod, bushes, and trees to meet HOA requirements. Once construction is done, this home will be 100% move-in ready! Call today to schedule a showing!
- Type:
- Other
- Sq.Ft.:
- 1,622
- Status:
- Active
- Beds:
- 4
- Lot size:
- 0.2 Acres
- Year built:
- 2024
- Baths:
- 2.00
- MLS#:
- 645634
- Subdivision:
- Belle Chase
ADDITIONAL INFORMATION
Welcome to the Revere floor plan by Liberty Communities! This 1-story home features 4 cozy carpeted bedrooms, 2 bathrooms, and a kitchen with granite countertops and a big pantry. The master suite includes a large walk-in closet you'll love! You’ll also enjoy the LVP flooring, window blinds, concrete patio, and an oversized 2-car garage with a FEMA-approved storm shelter. Plus, all the essential appliances—stove, microwave, dishwasher, washer, and dryer—are included. The yard will be fully landscaped with irrigation, sod, bushes, and trees to meet HOA standards. Once construction wraps up, this home will be move-in ready! Call today to schedule a showing!
- Type:
- Other
- Sq.Ft.:
- 1,601
- Status:
- Active
- Beds:
- 4
- Lot size:
- 0.25 Acres
- Year built:
- 2024
- Baths:
- 2.00
- MLS#:
- 645633
- Subdivision:
- Belle Chase
ADDITIONAL INFORMATION
Welcome to the Georgetown floor plan by Liberty Communities! This charming, 1-story home has 4 cozy, carpeted bedrooms, 2 bathrooms, and a kitchen featuring granite countertops and a spacious pantry. You’ll find LVP flooring throughout, window blinds, a concrete patio, and an oversized 2-car garage with a FEMA-approved storm shelter. The home comes complete with essential appliances like a stove, microwave, dishwasher, washer, and dryer. The yard will also be ready with irrigation, sod, bushes, and trees to meet HOA standards. Once construction wraps up, this home will be move-in ready! Call today to set up a showing!
- Type:
- Other
- Sq.Ft.:
- 1,622
- Status:
- Active
- Beds:
- 4
- Lot size:
- 0.25 Acres
- Year built:
- 2024
- Baths:
- 2.00
- MLS#:
- 645636
- Subdivision:
- Belle Chase
ADDITIONAL INFORMATION
Welcome to the Revere floor plan by Liberty Communities! This 1-story home features 4 cozy carpeted bedrooms, 2 bathrooms, and a kitchen with granite countertops and a big pantry. The master suite includes a large walk-in closet you'll love! You’ll also enjoy the LVP flooring, window blinds, concrete patio, and an oversized 2-car garage with a FEMA-approved storm shelter. Plus, all the essential appliances—stove, microwave, dishwasher, washer, and dryer—are included. The yard will be fully landscaped with irrigation, sod, bushes, and trees to meet HOA standards. Once construction wraps up, this home will be move-in ready! Call today to schedule a showing!
- Type:
- Other
- Sq.Ft.:
- 1,450
- Status:
- Active
- Beds:
- 3
- Lot size:
- 0.19 Acres
- Year built:
- 2024
- Baths:
- 2.00
- MLS#:
- 645631
- Subdivision:
- Belle Chase
ADDITIONAL INFORMATION
Welcome to the Independence floor plan by Liberty Communities! This lovely, 1 story home offers 3 cozy carpeted bedrooms, 2 bathrooms, and a kitchen with granite countertops and a spacious pantry. It also features LVP flooring, window blinds, a concrete patio, and an oversized 2-car garage with a FEMA-approved storm shelter. Plus, it comes with all the essential appliances—stove, microwave, dishwasher, washer, and dryer. The yard will be fully landscaped with irrigation, sod, bushes, and trees to meet HOA standards. Once construction is done, this home will be completely move-in ready! Call today to schedule a showing! Some changes have been made to the floor plan ask agent for specifics.
- Type:
- Other
- Sq.Ft.:
- 1,234
- Status:
- Active
- Beds:
- 3
- Lot size:
- 0.28 Acres
- Year built:
- 2024
- Baths:
- 2.00
- MLS#:
- 645629
- Subdivision:
- Belle Chase
ADDITIONAL INFORMATION
Welcome to the Bell floor plan by Liberty Communities! This cozy, 1-story home offers 3 carpeted bedrooms, 2 bathrooms, and a kitchen with sleek granite countertops, white cabinets, and a spacious pantry. You'll love the LVP flooring, window blinds, and the oversized 2-car garage, which even includes a FEMA-approved storm shelter. Plus, all the essential appliances are already included—stove, microwave, refrigerator, dishwasher, washer, and dryer. The yard will be fully set up with irrigation, sod, bushes, and trees to meet HOA requirements. Once construction is done, this home will be 100% move-in ready! Call today to schedule a showing!
$469,900
1914 S Teakwood St Wichita, KS 67230
- Type:
- Other
- Sq.Ft.:
- 3,075
- Status:
- Active
- Beds:
- 5
- Lot size:
- 0.25 Acres
- Year built:
- 2022
- Baths:
- 3.00
- MLS#:
- 645314
- Subdivision:
- Whispering Lakes Estates
ADDITIONAL INFORMATION
$399,900
1917 S Teakwood St Wichita, KS 67230
- Type:
- Other
- Sq.Ft.:
- 2,453
- Status:
- Active
- Beds:
- 4
- Lot size:
- 0.3 Acres
- Year built:
- 2023
- Baths:
- 3.00
- MLS#:
- 645313
- Subdivision:
- Whispering Lakes Estates
ADDITIONAL INFORMATION
- Type:
- Other
- Sq.Ft.:
- 3,593
- Status:
- Active
- Beds:
- 4
- Lot size:
- 0.29 Acres
- Year built:
- 1984
- Baths:
- 3.00
- MLS#:
- 645308
- Subdivision:
- Springdale Lakes
ADDITIONAL INFORMATION
Back on the market under $110/sqft!!!!!!Come see this gorgeous, completely remodeled 4 bed 3 bath home located in a quiet cul-de-sac. It looks and feels like a new build but without the pain of the special taxes that come with a new build! It is located close to Kellogg for easy access to any destination in Wichita as well as being close enough to Andover to make sending your kids there quick and easy while still paying Sedgwick county taxes. The home sits on a lot with mature trees and has fresh landscaping for beautiful curb appeal. Through the front door you'll find an awesome open layout perfect for entertaining friends or family! The main floor features brand new engineeredhardwood flooring, a separate dining area and 10ft island with waterfall quartz countertops. Brand new appliances and a pantrycomplete the kitchen area. In the huge master bedroom you'll find plenty of closet space and a master bath that is just amazing to unwind and get refreshed in after a long day. It features a stand alone tub and a huge 84" wide shower that has shower heads at each end and a waterfall head in the hanging from the ceiling in the middle. To finish off the upstairs is a 2nd bedroom and updated hallway bathroom. Downstairs you will find a rec room and brand new wet bar featuring a wine fridge and a back room with ample storage space. This will be a beautiful home for many years to come for it's new owners! Allowance will be given with acceptable offer for sod in the backyard.
$385,000
18 E Via Verde St Wichita, KS 67230
- Type:
- Condo/Townhouse
- Sq.Ft.:
- 3,922
- Status:
- Active
- Beds:
- 2
- Year built:
- 1980
- Baths:
- 3.00
- MLS#:
- 645251
- Subdivision:
- Villas
ADDITIONAL INFORMATION
Move-in ready, this home has been completely transformed over the past few years. One of only two Villas built by Don Bachman in 1980, find real stucco and a pitched tile roof along with “almost” zero entry. You’ll love the sky-high vaulted ceiling in this well-maintained Villa with spectacular golf course and lake view at Crestview Country Club. Original plan was opened up to modernize the kitchen/dining area. Well-appointed kitchen has ample counter space, new soft-close cabinetry with pull-outs and a large island with seating along with room for a breakfast table overlooking the stamped concrete enclosed courtyard. High-end appliances all convey including a Thermador convection oven, warming drawer and microwave along with a Kitchenaid gas range/cooktop. Expansive living/dining area with gas fireplace offers a variety of seating options. Unique to this unit is a 14x17 loft with a wall of bookcases, perfect for the home office or additional family room. Loft area has a separately zoned AC unit. Main floor primary bedroom, with separate door to the covered patio, has ample closet space and bath has a low profile shower. Second main floor bedroom overlooks the front courtyard and is close by to the hallway bath, also with a low profile shower. Basement offers a large family room with fireplace, 2 non-compliant bedrooms, one with a cedar closet, bath and laundry. Covered private patio backs to a wide commons area and is eastern-facing for morning sun and evening shade. Find luxury, care-free living is this community featuring a pool that can be reserved for parties. Secure mail. HOA covers all water, trash, mowing, fertilizing, sprinkler system, snow removal, community pool, commons maintenance, driveways and sidewalks, tree and shrub trimming. Andover Schools, Sedgwick County taxes. Luxury living close to Wichita’s finest dining and shopping along with quick highway access. Seller is a licensed agent in the state of Kansas.
- Type:
- Other
- Sq.Ft.:
- 2,451
- Status:
- Active
- Beds:
- 5
- Lot size:
- 0.25 Acres
- Year built:
- 2014
- Baths:
- 3.00
- MLS#:
- 645227
- Subdivision:
- Belle Chase
ADDITIONAL INFORMATION
Welcome to your dream home! Nestled in the sought-after Belle Chase community, this stunning residence boasts exceptional curb appeal with a beautiful partial brick façade and a spacious three car garage. Featuring high-value upgrades like a newer roof (just two years old) and no special taxes, this home offers peace of mind for years to come. Step inside to an open and airy layout, featuring soaring vaulted ceilings and gleaming wood flooring throughout. The chef’s kitchen is a true delight, equipped with a brand new stainless steel refrigerator and microwave, stylish subway tile backsplash, abundant cabinet space, and a convenient eating bar. The adjoining dining room, graced by bay windows, opens to the covered back deck — perfect for indoor-outdoor entertaining. Retreat to the expansive master suite, which also features a vaulted ceiling, spacious walk-in closet, and luxurious en suite bath complete with a double vanity and ample storage. Two additional bedrooms and a second full bath round out the main floor, providing ample space for family or guests. Venture downstairs to discover a sunlit view-out family room, ideal for relaxation and entertainment, complemented by built-in shelves for storage and display. This level also includes two more bedrooms, a third full bath, and a secure safe room for peace of mind. The home is equipped with a comprehensive alarm system featuring cameras and a monitor system for added security. Outside, the covered deck offers an inviting space to unwind while taking in a colorful Kansas sunset. Tucked away in a tranquil setting, this home is conveniently located just a short drive from grocery shopping, restaurants, parks, and major employers, and it has easy access to Hwy 400, I-35, and K-96. With a transferable home warranty valid through November 2025, you can enjoy added assurance in your new home. Schedule your private showing today—this gem won’t last long!
- Type:
- Other
- Sq.Ft.:
- 3,694
- Status:
- Active
- Beds:
- 6
- Lot size:
- 0.31 Acres
- Year built:
- 2014
- Baths:
- 6.00
- MLS#:
- 645083
- Subdivision:
- Garden Walk
ADDITIONAL INFORMATION
SELLERS ARE MOTIVATED, BRING YOUR OFFERS! 6 bedroom house built by one of the best builders in town, Nies Constructions. 4 and a half bath, open space concept, well maintained, just like new, larger rooms, covered front porch and covered patio, no backyard neighbors, good size lot, walking distance to a nice community pool, lots of storage space, walk in pantry, large main floor laundry room, beautiful hardwood floors, lots of natural light, beautiful cabinets, large master bathroom and walk in closet connected to a laundry room. Large upstairs bedroom could be used an office or a playroom, 3 car oversized garage, huge family room with a full size wet bar, nice foyer, high ceilings, large kitchen with a big island, Must see to appreciate, easy to show.
- Type:
- Other
- Sq.Ft.:
- 3,038
- Status:
- Active
- Beds:
- 4
- Lot size:
- 0.25 Acres
- Year built:
- 2022
- Baths:
- 6.00
- MLS#:
- 644964
- Subdivision:
- Sierra Hills
ADDITIONAL INFORMATION
(Seller is offering to buy down rate 2-1)Welcome to the pinnacle of luxury living in the prestigious Sierra Hills Addition, where elegance meets tranquility in a safe and private community. This stunning modern home that was built in 2022 exudes sophistication from its beautifully designed brick and stone elevation to the striking grand pivot door that makes a memorable first impression. Step inside and be enveloped by an abundance of natural light, streaming through the thoughtfully placed windows throughout the home. The heart of the house—the sleek kitchen—features an impressive oversized island, perfect for hosting and entertaining guests or enjoying casual family meals. Adjacent to the cozy living room, featuring a warm fireplace, one of the two wet bars adds a touch of convenience and enhances the entertainment experience. Take note that each spacious bedroom is designed with comfort in mind, showcasing its own private bathroom to ensure maximum privacy for residents and guests alike. Plus, with handy half bathrooms located nearby in both living areas, convenience is at your fingertips. The primary suite is a sanctuary of its own, equipped with a unique corner shower, dual vanities, and an expansive walk-in closet that seamlessly connects to the laundry room and drop zone near the garage. Downstairs, a large living space awaits—ideal for entertaining and complete with a second wet bar meant to impress your guests. As an extra bonus, this home includes a tankless water heater, an irrigation well, sprinkler system, and sod, ensuring your outdoor space is as stunning as the interior. Situated within a picturesque neighborhood just a short stroll away from the renowned Sierra Hills Golf Course, this location is a haven for golf enthusiasts and offers a lifestyle that combines leisure with luxury. Don’t miss your chance to call this incredible property your home. Schedule your showing today and discover the unmatched elegance and comfort that awaits you in Sierra Hills!
- Type:
- Other
- Sq.Ft.:
- 3,488
- Status:
- Active
- Beds:
- 5
- Lot size:
- 0.22 Acres
- Year built:
- 2024
- Baths:
- 3.00
- MLS#:
- 644757
- Subdivision:
- Sierra Hills
ADDITIONAL INFORMATION
Welcome to this stunning 5-bedroom, 3-bathroom home located in the exclusive gated section of The Reserves at Sierra Hills. With a striking brick and stone exterior, this home boasts an open floor plan perfect for modern living. The spacious kitchen features granite countertops, a large kitchen island, and a custom pantry, all complemented by an upgraded lighting package and sleek, modern finishes throughout. The inviting living room centers around a gas fireplace with tile extending to the ceiling, creating a warm and elegant atmosphere. The fully finished basement includes a wet bar, offering additional entertainment space. Don't miss the bonus room above the garage! Perfect for a play room, office, or even a theater room! Outdoor living is a breeze with a covered patio and a screened-in deck, ideal for relaxing or hosting guests. The property also includes a 3-car garage, sprinkler system, well, and sod, ensuring convenience and curb appeal. Experience luxury living in this one-of-a-kind home in The Reserves at Sierra Hills—don’t miss out!
$899,999
310 N Gateway St Wichita, KS 67230
- Type:
- Other
- Sq.Ft.:
- 5,396
- Status:
- Active
- Beds:
- 5
- Lot size:
- 0.52 Acres
- Year built:
- 2007
- Baths:
- 4.00
- MLS#:
- 644653
- Subdivision:
- Bridgefield
ADDITIONAL INFORMATION
This is a freshly renovated custom-built, full brick home on a large premium lot with a privacy hedge row behind it. The lot includes a sport court with a basketball goal. The bedrooms are all much larger than standard sized bedrooms. His and hers master’s bedroom closets. New custom-built master bath shower. New flooring throughout the house. New quartz countertops throughout the main level. The basement ceilings are nearly 10’ high, which makes a drastic difference compared to 8’ basement ceilings. Downstairs bar area with dishwasher, garbage disposal, and refrigerator. Upstairs and downstairs laundry rooms. Lots of storage space. Massive, extra deep and oversized three-car garage. Corner lot. Basement weight room that could easily be converted to a game room with room for a pool table or a movie room. Downstairs work space with custom cabinetry and work island. Upstairs office space with built-in shelving. Roof was replaced two-years ago with impact resistant shingles. The railings and steps to the deck were just replaced with custom cable railings.
$339,000
15316 E Sharon St Wichita, KS 67230
- Type:
- Other
- Sq.Ft.:
- 2,738
- Status:
- Active
- Beds:
- 5
- Lot size:
- 0.22 Acres
- Year built:
- 2008
- Baths:
- 3.00
- MLS#:
- 644598
- Subdivision:
- Brookhaven Estates
ADDITIONAL INFORMATION
Welcome to this exceptional 5-bedroom, 3-bath home offering over 2,700 sqft of luxurious living space. Nestled on a quiet street in a one-entry neighborhood, this well-maintained, one-owner residence features stunning wood flooring, fresh new carpet, and soaring vaulted ceilings. The kitchen and bathrooms boast elegant quartz countertops. The master suite is a private retreat with a walk-in closet, dual sinks, a soaker tub, and a separate shower. Enjoy entertaining in the basement with a wet bar, cozy fireplace, and a versatile space that can serve as a game room or be converted into a 6th bedroom. Additional highlights include a high-impact resistant roof, upgraded 75-gallon water heater, sprinkler system, and shared well for irrigation, shelving in garage, and washer & dryer hookups on main level & bsmt. Located in the esteemed Andover School District with the benefit of Sedgwick County taxes and no specials. Sellers are also offering a fence allowance with any full price offer!This perfect home is just waiting for you!
- Type:
- Other
- Sq.Ft.:
- 4,789
- Status:
- Active
- Beds:
- 6
- Lot size:
- 0.41 Acres
- Year built:
- 2013
- Baths:
- 5.00
- MLS#:
- 644533
- Subdivision:
- Garden Walk Estates
ADDITIONAL INFORMATION
Welcome to this stunning, custom-built home in The Estates at Garden Walk! As you approach, you'll be captivated by the beautifully landscaped yard and covered porch that invite you inside. Step into the welcoming foyer and immediately take in the modern, open design of the home. Exposed beams, vaulted ceilings, and large windows with stone fireplace and hardwood floors showcase the meticulous attention to detail throughout. The heart of the home, the kitchen, features an open floor plan with stainless steel GE appliances, a spacious island, buffet, coffee bar, and a walk-through pantry. Enjoy your meals at the kitchen island, in the formal dining room, or on the deck for an al fresco experience. The primary suite is a true retreat, offering direct access to the covered deck, perfect for sipping your morning coffee. The primary bathroom boasts dual sinks and vanities, a large soaking tub, a separate walk-in shower with a sitting bench and multiple shower heads, and a private commode. The spacious primary closet, bathed in natural light, leads to a well-appointed laundry room with a wash sink, folding counters, cabinets, and hanging space. On the main level, you'll find two additional bedrooms, a full and a half bathroom, and a convenient mudroom. The walk-out basement is an entertainer’s dream, featuring a large family/rec room and wet bar, leading to a covered patio with an in-ground, heated swimming pool. This space is perfect for hosting gatherings, especially during football season! The full walk out basement also includes three bedrooms, one bonus room, two full bathrooms, and ample storage. The fully fenced backyard is designed for fun, with a heated pool, patio space, and covered deck. Plus, there’s plenty of garage space for all your toys and vehicles. This home truly offers space and luxury for everyone. Come see it and experience its unique features today! Check out the floorplan in the associated documents!
- Type:
- Other
- Sq.Ft.:
- 1,997
- Status:
- Active
- Beds:
- 4
- Lot size:
- 0.18 Acres
- Year built:
- 1978
- Baths:
- 3.00
- MLS#:
- 643678
- Subdivision:
- Crestview Country Club Estates
ADDITIONAL INFORMATION
Rare opportunity to own a 4 bedroom 3 bath traditional in the very desirable CRESTVIEW COUNTRY CLUB ESTATES SOUTHERN VILLAGE ADDITION and best of all, Sedgwick County taxes with ANDOVER SCHOOL DISTRICT means lower taxes!.These properties seldom come on the market. Featuring new carpet, new luxury vinyl flooring, new light fixtures, fresh paint throughout, formal living room, formal dining room, large open kitchen with new appliances, and a spacious master bedroom complete with three closets and an en suite master bath. Additionally, this home offers a finished walkout/view out lower level, family room with cozy fireplace, 4th bedroom, third full bath, and a bonus room/office. This property also features a patio off the family room and a very large deck off the dining room with a second access off the master bedroom with views of the pool making this the perfect outdoor space for entertaining. This home is a must see. Schedule a private tour today!
- Type:
- Other
- Sq.Ft.:
- 1,662
- Status:
- Active
- Beds:
- 3
- Lot size:
- 0.26 Acres
- Year built:
- 2024
- Baths:
- 3.00
- MLS#:
- 643676
- Subdivision:
- Clear Ridge
ADDITIONAL INFORMATION
Welcome to Clear Ridge, where modern living meets serene lake views. This brand-new home showcases a contemporary design with high-quality finishes throughout. Step inside to discover a spacious open floor plan with luxury vinyl plank flooring, granite countertops, and vaulted ceilings that create an inviting atmosphere. The main level features three bedrooms and two bathrooms, including a stylish master suite. The living room is highlighted by an elegant electric fireplace, perfect for cozy evenings. Enjoy outdoor living on the covered deck, overlooking the tranquil lake. The basement offers one finished bathroom, with the option to add a rec room and two additional bedrooms at an extra cost, allowing you to customize the space to your needs. This home also includes a three-car garage, a sprinkler system, and lush sod, ensuring both convenience and curb appeal. Don't miss the opportunity to own a beautiful new home in the sought-after Clear Ridge development.
- Type:
- Other
- Sq.Ft.:
- 3,720
- Status:
- Active
- Beds:
- 5
- Lot size:
- 0.27 Acres
- Year built:
- 2016
- Baths:
- 4.00
- MLS#:
- 643642
- Subdivision:
- Belle Chase
ADDITIONAL INFORMATION
Welcome home to this beautiful custom ONE OWNER 5 bedrooms plus library, 3.5 baths, 3 car, 2-story home in Bellachase ( (127th E and Harry) SE of Wichita. This 5 years-old 3720+ sq.ft beauty has been well cared for and is move-in ready. NEW EXTERIOR AND INTERIOR PAINT! NEW CARPET! Inside the home you will walk into a high ceiling 2 story entryway. To the left you will notice stairway going up to the upper level. To the right there is a library. As you walk though the pathway it will lead you into the living room, dining area which is connected to the kitchen. If you enjoy entertaining and cooking the kitchen is the "hub" of the main floor. It boasts granite counter tops, panty and stainless steel appliances. Main level laundry room and 1/2 bath complete the main level. Upstairs are oversized master bedrooms, 2 bedrooms. one with an excellent water view and bathroom. In the basement you will walk into a large rec room / Game room area. Down the hall are 2 large bedrooms, full bath, wet bar, concrete storm room and much more. Exterior of home features a lovely covered front porch, and in back, a covered deck for shady dining. The Yard is on a well for irrigation to save on water bills. Great schools and proximity to major highways, plus a country setting, make this a must-see! Call today!
Andrea D. Conner, License 237733, Xome Inc., License 2173, [email protected], 844-400-XOME (9663), 750 Highway 121 Bypass, Ste 100, Lewisville, TX 75067

Listings courtesy of South Central Kansas MLS as distributed by MLS GRID. Based on information submitted to the MLS GRID as of {{last updated}}. All data is obtained from various sources and may not have been verified by broker or MLS GRID. Supplied Open House Information is subject to change without notice. All information should be independently reviewed and verified for accuracy. Properties may or may not be listed by the office/agent presenting the information. Properties displayed may be listed or sold by various participants in the MLS. Information being provided is for consumers' personal, non-commercial use and may not be used for any purpose other than to identify prospective properties consumers may be interested in purchasing. This information is not verified for authenticity or accuracy, is not guaranteed and may not reflect all real estate activity in the market. © 1993 -2024 South Central Kansas Multiple Listing Service, Inc. All rights reserved
Wichita Real Estate
The median home value in Wichita, KS is $172,400. This is lower than the county median home value of $198,500. The national median home value is $338,100. The average price of homes sold in Wichita, KS is $172,400. Approximately 51.69% of Wichita homes are owned, compared to 37.67% rented, while 10.64% are vacant. Wichita real estate listings include condos, townhomes, and single family homes for sale. Commercial properties are also available. If you see a property you’re interested in, contact a Wichita real estate agent to arrange a tour today!
Wichita, Kansas 67230 has a population of 394,574. Wichita 67230 is more family-centric than the surrounding county with 31.82% of the households containing married families with children. The county average for households married with children is 30.6%.
The median household income in Wichita, Kansas 67230 is $56,374. The median household income for the surrounding county is $60,593 compared to the national median of $69,021. The median age of people living in Wichita 67230 is 35.4 years.
Wichita Weather
The average high temperature in July is 91.7 degrees, with an average low temperature in January of 21.7 degrees. The average rainfall is approximately 33.9 inches per year, with 12.7 inches of snow per year.
