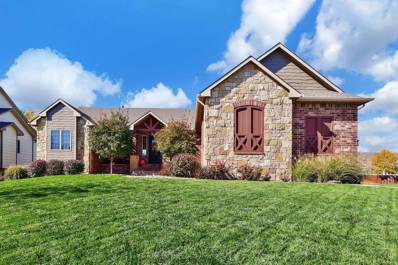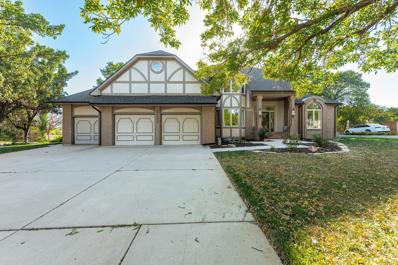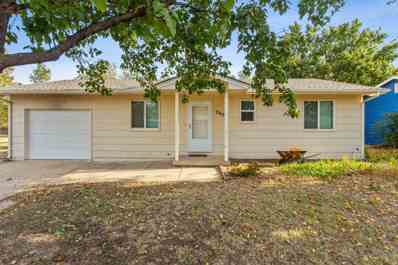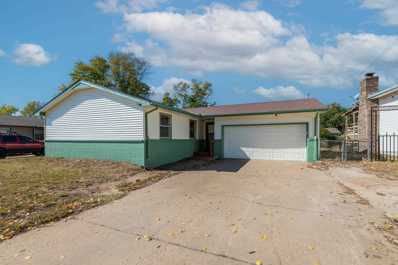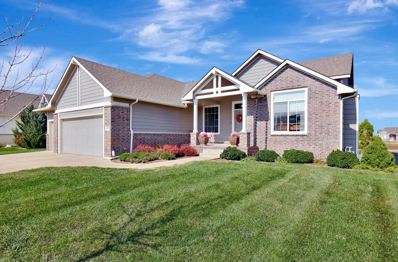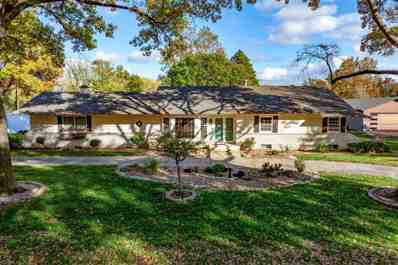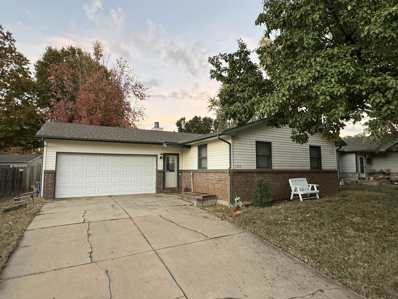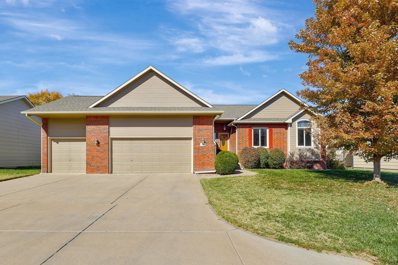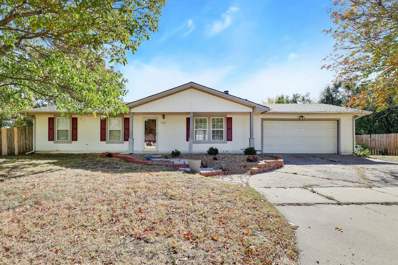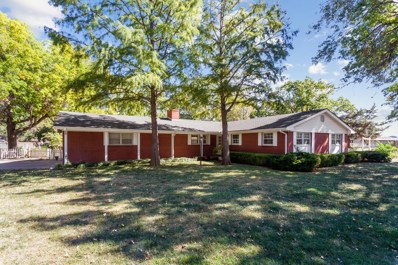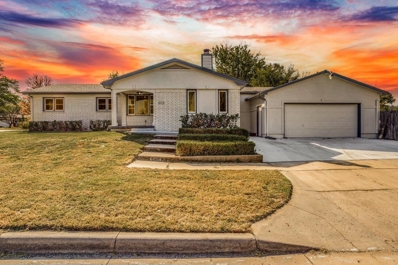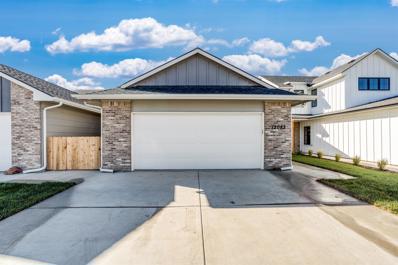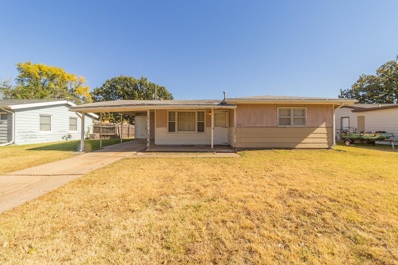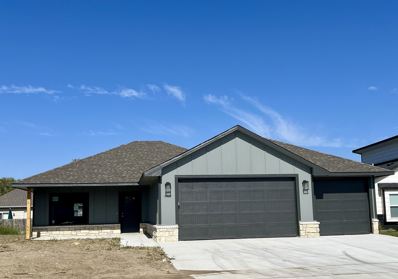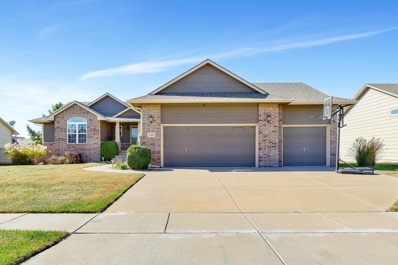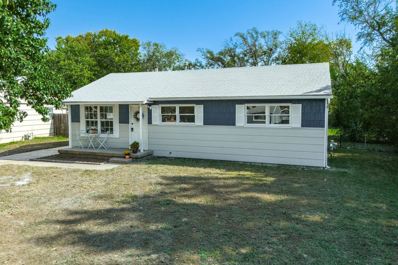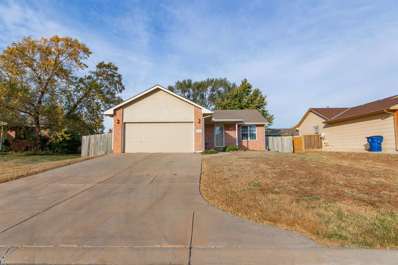Wichita KS Homes for Sale
$599,000
131 N City View St Wichita, KS 67235
- Type:
- Other
- Sq.Ft.:
- 3,259
- Status:
- Active
- Beds:
- 5
- Lot size:
- 0.32 Acres
- Year built:
- 2014
- Baths:
- 3.00
- MLS#:
- 646566
- Subdivision:
- Auburn Hills
ADDITIONAL INFORMATION
Friendly front porch welcomes you with room for morning coffee and chats with neighbors. Massive iron front door with hinged grates that can be opened for fresh air opens to the stunning main floor living area. Great Room has high vaulted ceilings, fireplace surrounded by stone and substantial mantle. This is the hub of the home as it opens to the kitchen where you’ll find a large granite island with seating, stainless appliances, and ample prep and serving space. One kitchen wall features beautiful cabinetry with space for a beverage frig and open shelving above, centered with a wine rack. You’ll love the walk-through pantry with deluxe storage, a second oven, a sink, room for microwave and a magnetic white board. Barn doors on either side can close off the pantry. Off the pantry is a drop zone with wood wainscoting and the laundry. Lovely formal dining room has great natural light and plenty of space for large pieces of furniture. A split bedroom plan, the primary bedroom anchors one side of the home with a beamed coffered ceiling and offering a bath with double vanities, tiled shower and walk-in closet. Two other bedrooms are spacious and are on either side of the hall bath with fully tiled tub/shower. What a fun basement with view out windows, home theatre system, space for game tables and a walk-up wet bar with brick wall. There are two more bedrooms and a full bath rounding out the lower level. A favorite to all is the covered deck with a roof lined with reclaimed metal barn siding from Butler County. Enjoy your time spent on the deck with its gas log fireplace and built-in TV. There is also a dedicated gas line for your grill. Sideload garage on this corner lot is oversized and has high ceiling perfect for more storage or a car lift. Irrigation is on a well for savings. Govee lighting in the soffit is fun for any holiday! Location is close to every amenity you need. Quick access to highways. Call this one yours – it’s a true gem!
$595,000
2752 N Wilderness Wichita, KS 67226
- Type:
- Other
- Sq.Ft.:
- 5,294
- Status:
- Active
- Beds:
- 4
- Lot size:
- 0.44 Acres
- Year built:
- 1986
- Baths:
- 4.00
- MLS#:
- 646564
- Subdivision:
- Wilderness
ADDITIONAL INFORMATION
Nestled in East Wichita's coveted Circle School district, this stunning 4-bedroom, 4-bath home offers luxury and comfort on nearly half an acre. Spanning over 5,000 square feet, the home greets you with a grand staircase and an abundance of natural light streaming through large windows throughout. The formal dining room is perfect for gatherings, complemented by a cozy eating area in the Fireplace room. For those who work from home or love to read, the expansive office or library boasts built-in shelving. The inviting sunroom off the living room provides a serene space to relax. Upstairs, the spacious master bedroom offers a unique view of the sunroom below, with a private balcony for peaceful mornings. The en suite master bath includes double sinks, a toilet closet, a separate tub, and a shower for a spa-like experience. The finished basement features two large living spaces, an additional bedroom, and a hidden office space tucked behind a bookshelf for added charm. Outside, the backyard is a tranquil oasis, surrounded by mature trees and a balcony to enjoy the outdoors. Located in a subdivision with a golf course and lake, this home blends luxury living with natural beauty. Don't miss out on this one! Schedule your tour today!
$160,000
760 W Lockwood Wichita, KS 67217
- Type:
- Other
- Sq.Ft.:
- 1,591
- Status:
- Active
- Beds:
- 3
- Lot size:
- 0.2 Acres
- Year built:
- 1983
- Baths:
- 1.00
- MLS#:
- 646562
- Subdivision:
- Seneca Garden
ADDITIONAL INFORMATION
**Charming 3-Bedroom Home in Established Wichita Neighborhood** Welcome to this inviting 3-bedroom, 1-bath home located in a well-established neighborhood of Wichita, KS. This property offers a wonderful opportunity for first-time buyers, those looking to downsize, or savvy investors. The home features a new water heater and a new HVAC system, ensuring comfort year-round. While it needs some cosmetic updates, this space is brimming with potential to make it your own. Situated within the Haysville School District, the location is perfect for families. The home is being sold as-is, and the seller will not be making repairs, allowing you to customize the property to suit your needs. Don’t miss this chance to invest in a great home in a desirable area! Schedule your showing today!
$229,900
3429 S Kessler Ave Wichita, KS 67217
- Type:
- Other
- Sq.Ft.:
- 1,656
- Status:
- Active
- Beds:
- 3
- Lot size:
- 0.18 Acres
- Year built:
- 1978
- Baths:
- 3.00
- MLS#:
- 646560
- Subdivision:
- Southwest Village
ADDITIONAL INFORMATION
Recently remodeled 3 beds, 3 bath home is awaiting its new owners! No detail has gone unnoticed! Stepping inside you will immediately notice the brand-new luxury vinyl flooring, new paint throughout the entire home and knockdown textured ceilings. The kitchen boasts brand new cabinets, new stainless-steel appliances and quartz countertops. Down the hall are 3 bright and airy bedrooms. The primary bedroom offers an ensuite bathroom new shower with insert, toilet, vanity and quartz counters. Walking through the home you will notice all the doors/trim have been replaced as well. Kitchen and dining combo with sliding glass doors that have a view of the fenced backyard and covered patio. Downstairs is an entertainer's dream with a full-service bar ready for football season. Huge living space, bonus room with closet that could easily be used an a non-conforming bedroom, 3rd full bathroom, and storage space. The oversized 2 car garage is ready for your vehicles, storage area as well. Other major updates include appliances, plumbing, drywall, all trim/doors, and upgraded electrical. Walking distance to churches, schools and parks! Hurry and schedule your private showing today!
$465,000
2841 N Woodridge Wichita, KS 67226
- Type:
- Other
- Sq.Ft.:
- 3,071
- Status:
- Active
- Beds:
- 5
- Lot size:
- 0.24 Acres
- Year built:
- 2016
- Baths:
- 3.00
- MLS#:
- 646552
- Subdivision:
- Firethorne
ADDITIONAL INFORMATION
SELLER IS OFFERING A 2-1 INTEREST RATE BUY DOWN PROMOTION WITH AN ACCEPTED CONTRACT BY 12-20-24; SPECIAL TERMS AND CONDITIONS APPLY! Welcome to this stunning 5 BR, 3 BA custom, one-owner ranch, quality built by Paul Gray and nestled on a lake lot in desirable Firethorne. Windows spanning the back of the home soak the open living spaces with natural sunlight, showcasing the custom features. The sellers expanded a popular Paul Gray floor plan, adding square footage to create a more spacious living room, dining area, and primary suite—noticeably larger than others in the neighborhood. With neutral décor, elegant white trim, and beautiful touches like wood beams, soaring ceilings, and a gas fireplace with a stone surround, this showstopper has a touch of timeless style. The oversized, yet cozy, living room offers ample space to accommodate a variety of furniture arrangements, providing flexibility to suit any lifestyle. The heart of this home is the chef's kitchen, showcasing a beautiful blend of function and design. A large center island invites gathering, while a striking blue subway tile backsplash in a herringbone pattern draws the eye. Gorgeous pendant lights illuminate the space, highlighting high-end details like a double oven, stainless steel appliances, under-cabinet lighting, and a hidden walk-in pantry. Wood beams accent the ceiling, adding a touch of warmth and sophistication. Retreat to a generous primary suite complete with a coffered ceiling and a spa-like bathroom featuring a freestanding tub set against a stunning stacked stone accent wall, a separate shower, an expansive vanity with dual sinks, a linen cabinet, and a private toilet. The walk-in closet connects directly to the convenient laundry room, making everyday living a breeze. Two bedrooms and a hall bathroom located across the home complete the main level. Downstairs, the finished basement offers additional space for relaxation and entertainment. A large rec/family room with view-out windows is perfect for gathering, and the two additional bedrooms, full bathroom, and ample storage make this level a versatile extension of the home. Extend your living space outdoors with a covered deck and concrete patio offering views of the peaceful neighborhood lake as a backdrop. With nice landscaping, a sprinkler system, and a three-car garage, this home combines style and practicality. Conveniently located in the Circle School District, it’s just minutes from highways, shopping, dining, and schools. This home stands out with its custom improvements and thoughtful details—don’t miss your chance to secure a lower rate to make this home yours!
- Type:
- Other
- Sq.Ft.:
- 2,684
- Status:
- Active
- Beds:
- 3
- Lot size:
- 0.6 Acres
- Year built:
- 1963
- Baths:
- 2.00
- MLS#:
- 646405
- Subdivision:
- Miles Hidden Lakes
ADDITIONAL INFORMATION
Hidden Lakes Estates is a beautiful neighborhood with winding roads and tree lined streets. Tucked away, yet still in the city limits, this quiet neighborhood offers 2 stocked ponds and is wonderful for walking a dog or going for an evening stroll. This Ranch Style home was one of the first custom-built homes in the area and is the last with the original family owners. The home sits on a beautifully landscaped lot offering more than an 1/2 acre. Many neighbors are building huge matching garages on these large lots. This home offers loads of indoor living space with an open formal living room, family room, study on the main floor and a rec room in the basement. MAIN LEVEL Formal Entryway and Formal Living Room with bay window. Kitchen offers solid countertops, desk, eating bar and all appliances are included: cooktop, microwave, refrigerator, oven and dishwasher. Dining Room/Family Room offers wood burning fireplace and built in bookcases with beautiful luxury vinyl flooring. The Study/Office offers unique rustic Knotty Alder walls and ship-like porthole window. This room is adjacent to the garage and also offers a door that goes to patio and private patio garden. This home has 3 Bedrooms, one of which is Ensuite with private bathroom, 2 closets including large walk-in. Hall Bath recently remodeled with Italian Mosaic backsplash to ceiling, granite countertop, marble floors, solid tub surround that glitters and large shade chandelier. BASEMENT Rec Room is spacious with built in cabinets and desk and also includes a Storage Workshop. Oversize Garage with attic storage and pull-down staircase. Hot Tub on 2nd private patio Bar on Patio for entertaining. Irrigation well for sprinkler systemand the home is surrounded by rock gardens with rocks from all over the world and 5 large pin oak trees 60+ yrs old.
- Type:
- Other
- Sq.Ft.:
- 2,002
- Status:
- Active
- Beds:
- 3
- Lot size:
- 0.19 Acres
- Year built:
- 1988
- Baths:
- 3.00
- MLS#:
- 646570
- Subdivision:
- Eck
ADDITIONAL INFORMATION
Sellers absolutely love this home, but their blended family of five simply needs more space. Such a darling home with updated decor throughout. Open floor plan and large kitchen is perfect for entertaining. Primary suite on the main floor has two closets and a private bath. The second bedroom has a walk-in closet and easy access to the full hall bath. The fully finished basement has a carpeted family room with a fireplace, plus a game room with a dry bar and wood laminate flooring. Another large bedroom has a huge walk-in closet and a private bath. Low maintenance vinyl siding and a 5-year-old HVAC for added peace of mind.
- Type:
- Other
- Sq.Ft.:
- 1,816
- Status:
- Active
- Beds:
- 3
- Lot size:
- 0.16 Acres
- Year built:
- 1999
- Baths:
- 3.00
- MLS#:
- 646532
- Subdivision:
- Horseshoe Lake
ADDITIONAL INFORMATION
Online only auction, bidding closing November 21st at 3:00 PM. Your opportunity to bid on this charming patio home in Maize School District! This spacious residence features 3 bedrooms and 3 bathrooms, with attached 2-car garage equipped with air ducts for both AC and heat comfort. The main level showcases elegant wood floors and fresh interior paint, along with two inviting bedrooms and convenient main level laundry area. The basement features a family room complete with a gas fireplace, an additional bedroom, a full bath, and ample storage. Step outside to enjoy your private outdoor area on the patio. With HOA dues covering lawn mowing, fertilizing, and snow removal, you can spend more time enjoying life and less time on chores. Located close to New Market Square, the Zoo, and Sedgwick County Park, this home perfectly blends comfort and convenience in a serene neighborhood. Don’t miss this chance to make it yours! 10% buyer premium will be added to the final bid and make up the final contract price. Property is selling in its “as-is” present condition and is accepted by the buyer without any expressed or implied warranties. It is the buyer’s responsibility to have any and all inspections completed prior to bidding. The buyer and seller shall split equally in the cost of the title insurance and the closing fee. ALL taxes will be prorated to the day of closing. Bidding is not contingent upon financing. Closing to take place on or before 30 days from the auction closing date. The Seller reserves the right to accept any offer made prior to the auction's close, regardless of the current highest bid, only if the reserve price has not been met. In the event of an acceptable pre-auction offer, the auction will be immediately terminated and the highest bidder notified. Non-refundable earnest money deposit due at the conclusion of the auction in the amount of $7,500.
- Type:
- Other
- Sq.Ft.:
- 1,410
- Status:
- Active
- Beds:
- 3
- Lot size:
- 0.18 Acres
- Year built:
- 2024
- Baths:
- 2.00
- MLS#:
- 646529
- Subdivision:
- Chalet Ridge
ADDITIONAL INFORMATION
Don't miss this opportunity to own in this desirable community! Charming 3 bedroom, 2 bath Ranch style home in Chalet Ridge. Foyer leads to open floor plan with island kitchen with granite countertops. Open and spacious Living and Dining feature vaulted ceiling and electric fireplace. Opens to a large, covered patio. Large primary suite with private bath with double vanity and separate shower/stool room. Chalet Ridge features a community pool, pickleball, walking paths and fishing pond. Mowing is included in the HOA fees. Information deemed reliable, not guaranteed.
$385,000
509 S Nineiron St Wichita, KS 67235
- Type:
- Other
- Sq.Ft.:
- 3,175
- Status:
- Active
- Beds:
- 5
- Lot size:
- 0.22 Acres
- Year built:
- 2004
- Baths:
- 3.00
- MLS#:
- 646527
- Subdivision:
- Auburn Hills
ADDITIONAL INFORMATION
Charming Ranch Home in Auburn Hills on the Water! Goddard Eisenhower Schools! Come look at this beautiful ranch-style home, perfectly situated on the water in Auburn Hills. The large windows in the living area provide stunning water views, allowing you to enjoy the sounds of the water feature when the door is open. The spacious dining encove connects with the kitchen and hearth room, making it ideal for entertaining, cooking, and watching TV all at once. Wood floors were refinished a year ago. So close to the golf course. The finished basement offers a ton of open space, with a wet bar with plenty seating—perfect for gatherings. There is also an additional bedroom and a room that could serve as another bedroom, office, or game room. The basement walks out to the beautiful backyard, surrounded by a wrought iron fence, offering a good blend of privacy and scenic charm. Outside of home was repainted a year ago and comes with the stove, microwave, refrigerator, and 1 year old washer and dryer. With so much potential, this home is waiting for its new owner to make it their own!
$149,900
5115 E Arlene St Wichita, KS 67220
- Type:
- Other
- Sq.Ft.:
- 1,380
- Status:
- Active
- Beds:
- 3
- Lot size:
- 0.24 Acres
- Year built:
- 1976
- Baths:
- 1.00
- MLS#:
- 646526
- Subdivision:
- Prairie Hills
ADDITIONAL INFORMATION
This cozy ranch home offers 3 bedrooms, 1 1/2 baths, and spans 1,380 square feet, providing a perfect blend of space and comfort. The property includes a spacious 2-car garage, ideal for storage or extra parking. Situated near Wichita State University, the N.E.YMCA, shopping and nearby Chisholm Creek Park, that provides easy access to outdoor activities and walking trails. Whether you’re enjoying the surrounding amenities or the charm of the home itself, this property is well-suited for those seeking convenience and a welcoming community atmosphere. Investment opportunity OR owner occupy!
$365,000
440 S Howe St Wichita, KS 67209
- Type:
- Other
- Sq.Ft.:
- 2,800
- Status:
- Active
- Beds:
- 4
- Lot size:
- 0.55 Acres
- Year built:
- 1959
- Baths:
- 4.00
- MLS#:
- 646525
- Subdivision:
- Westerlea Village
ADDITIONAL INFORMATION
This white picket fence, fabulous brick home located on a quiet cul-de-sac, featuring 4 bedrooms has been completely remodeled top to bottom. Fully remodeled kitchen with brand new cabinets, quartz countertops, and all new appliances. Spacious living room with new waterproof luxury vinyl leading into the kitchen. Kitchen faces a separate living room featuring a wood burning fireplace. Large master bedroom has its own ensuite featuring a floor to ceiling tiled shower, custom cabinets w/ quartz countertop and it's own exit to it's own separate private backyard deck. Upstairs features another 3 bedrooms and another very large full bathroom with a large floor to ceiling tiled shower, custom cabinets, quartz countertop and still has extra room for a vanity or extra shelving. Extra laundry room has been moved upstairs to the mudroom right off of the garage door entrance. Laundry room features a half bathroom as well. Basement has brand new carpet, a full cedar closet, with an extra large living area that could easily be utilized as a game room, office, work out area, etc. Basement has another half bathroom as well as an extra laundry room. This beautiful home is on over half an acre surrounded by mature trees and the perfect location to build an extra workshop or garage. Located near shopping, restaurants and quick access to the highway. Hurry before it's too late! This house is a must see!! Agent is related to the seller.
$269,000
8413 E Bayley St. Wichita, KS 67207
- Type:
- Other
- Sq.Ft.:
- 2,556
- Status:
- Active
- Beds:
- 5
- Lot size:
- 0.18 Acres
- Year built:
- 1967
- Baths:
- 3.00
- MLS#:
- 646523
- Subdivision:
- Sunnybrook
ADDITIONAL INFORMATION
Looking for a spacious 5 Bedroom 3 Bath with lots of UPDATES? Well... here it is! Welcome to this beautiful home. Already to move in, Bayley here is just waiting to make it all about you. Bayley has been well taken care of and owner made a great effort to make sure it's delivered at its best! With new beautiful, elegant Granite Counter Tops, a beautiful Island that will work great for those busy mornings, New Cabinets, New Flooring, New Carpet, New windows, Ac is 1yr old. New exterior and interior paint, and much more. It will be maintenance free for a long time. Sitting on a corner and peaceful block. Bayley is at a very convenient location as well, close to shopping centers, restaurants, and highways. It just makes it the perfect home for anyone! Come take a look today!
- Type:
- Other
- Sq.Ft.:
- 1,376
- Status:
- Active
- Beds:
- 4
- Lot size:
- 0.1 Acres
- Year built:
- 2024
- Baths:
- 2.00
- MLS#:
- 646504
- Subdivision:
- Fox Creek
ADDITIONAL INFORMATION
Come check out the "Maxwell " Floor plan that features 4 bedrooms, 2 bathrooms in desirable Fox Creek subdivision in Maize. You will love the neutral interior finish of this home. Natural Cream walls, Accent cabinet on center Island, Frost White quartz countertops, white cabinetry and stainless appliance finish out the kitchen. Beautiful Honey Maple luxury vinyl floor planks for easy care and maintenance. Sod, sprinkler and fence included in the price. General taxes have not been assessed and specials are estimated. HOA is estimated to be at $105/month.
- Type:
- Other
- Sq.Ft.:
- 1,376
- Status:
- Active
- Beds:
- 4
- Lot size:
- 0.1 Acres
- Year built:
- 2024
- Baths:
- 2.00
- MLS#:
- 646503
- Subdivision:
- Fox Creek
ADDITIONAL INFORMATION
Come check out the "Maxwell " Floor plan that features 4 bedrooms, 2 bathrooms in desirable Fox Creek subdivision in Maize. You will love the neutral interior finish of this home. Natural Cream walls, Accent cabinet on center Island, Frost White quartz countertops, white cabinetry and stainless appliance finish out the kitchen. Beautiful Honey Maple luxury vinyl floor planks for easy care and maintenance. Sod, sprinkler and fence included in the price. General taxes have not been assessed and specials are estimated. HOA is estimated to be at $105/month.
- Type:
- Other
- Sq.Ft.:
- 1,376
- Status:
- Active
- Beds:
- 4
- Lot size:
- 0.12 Acres
- Year built:
- 2024
- Baths:
- 2.00
- MLS#:
- 646502
- Subdivision:
- Fox Creek
ADDITIONAL INFORMATION
Come check out the "Maxwell " Floor plan that features 4 bedrooms, 2 bathrooms in desirable Fox Creek subdivision in Maize. You will love the neutral interior finish of this home. Natural Cream walls, Accent cabinet on center Island, Frost White quartz countertops, white cabinetry and stainless appliance finish out the kitchen. Beautiful Honey Maple luxury vinyl floor planks for easy care and maintenance. Sod, sprinkler and fence included in the price. General taxes have not been assessed and specials are estimated. HOA is estimated to be at $105/month.
- Type:
- Other
- Sq.Ft.:
- 1,376
- Status:
- Active
- Beds:
- 4
- Lot size:
- 0.12 Acres
- Year built:
- 2024
- Baths:
- 2.00
- MLS#:
- 646501
- Subdivision:
- Fox Creek
ADDITIONAL INFORMATION
Come check out the "Maxwell " Floor plan that features 4 bedrooms, 2 bathrooms in desirable Fox Creek subdivision in Maize. You will love the neutral interior finish of this home. Natural Cream walls, Accent cabinet on center Island, Frost White quartz countertops, white cabinetry and stainless appliance finish out the kitchen. Beautiful Honey Maple luxury vinyl floor planks for easy care and maintenance. Sod, sprinkler and fence included in the price. General taxes have not been assessed and specials are estimated. HOA is estimated to be at $105/month.
$165,000
444 N Edwards Wichita, KS 67203
- Type:
- Other
- Sq.Ft.:
- 1,232
- Status:
- Active
- Beds:
- 3
- Lot size:
- 0.15 Acres
- Year built:
- 1925
- Baths:
- 1.00
- MLS#:
- 646484
- Subdivision:
- Jo Davidson
ADDITIONAL INFORMATION
Great home that has been updated and ready for your buyer. 3 bedrooms with a finished basement, great front porch and nice neighborhood ready to be enjoyed. There is also a private gated fence in the alley to an extra large 2 car garage and also a carport. Call today for a private showing.
$129,900
1136 W 47th St N Wichita, KS 67204
- Type:
- Other
- Sq.Ft.:
- 1,016
- Status:
- Active
- Beds:
- 3
- Lot size:
- 0.49 Acres
- Year built:
- 1950
- Baths:
- 1.00
- MLS#:
- 646473
- Subdivision:
- Beulahland
ADDITIONAL INFORMATION
GREAT HOME IN A QUIET, RARELY SOLD NEIGHBORHOOD // NEWER ROOF, VINYL SIDING, VINYL WINDOWS, AND FURNACE // HARDWOOD FLOORS IN THE BEDROOMS AND AVAIABLE THORUGH MAIN FLOOR // ALMOST A FULL HALF ACRE LOT WITH LOTS OF POTENTIAL // SCHEDULE YOUR SHOWING TODAY
- Type:
- Other
- Sq.Ft.:
- 1,000
- Status:
- Active
- Beds:
- 3
- Lot size:
- 0.18 Acres
- Year built:
- 1956
- Baths:
- 1.00
- MLS#:
- 647604
- Subdivision:
- Ridgeview
ADDITIONAL INFORMATION
THIS PROPERTY IS BEING OFFERED IN A MULTI-PROPERTY AUCTION VIA LIVE STREAM WITH REAL TIME BIDDING, AUCTION BEGINS AT 5:30 PM ON DECEMBER 12th, 2024. ONLINE BIDDING IS AVAILABLE THROUGH SELLER AGENT’S WEBSITE PROPERTY IS SELLING WITH CLEAR TITLE AT CLOSING AND NO BACK TAXES. PROPERTY PREVIEWS AVAILABLE. NO MINIMUM, NO RESERVE!!! This charming 3-bedroom, 1-bathroom ranch-style home is located in Southwest Wichita, offering a prime location within a minute's drive to Osage Park. It also provides convenient access to Dillons, Walmart, the South YMCA, and I-235, making everyday errands and commuting a breeze. The exterior features a covered front porch, a carport for parking, and a partially fenced backyard that adds privacy and outdoor space. Upon entering, you'll find a combined living and dining area, complete with a large picture window that allows natural light to fill the space. The kitchen includes an oven and laundry hookups. The primary bedroom is spacious and provides double closets for ample storage. Two additional bedrooms and a full bathroom complete the layout. Per the seller, the hot water tank is approximately two years old. A coil on the AC was replaced in 2024. AC and furnace are approximately six years old. The property is offered subject to covenants and restrictions. *Buyer should verify school assignments as they are subject to change. The real estate is offered at public auction in its present, “as is where is” condition and is accepted by the buyer without any expressed or implied warranties or representations from the seller or seller’s agents. Full auction terms and conditions provided in the Property Information Packet. Total purchase price will include a 10% buyer’s premium ($1,500.00 minimum) added to the final bid. Property available to preview by appointment. Earnest money is due from the high bidder at the auction in the form of cash, check, or immediately available, certified funds in the amount $7,500.00
- Type:
- Other
- Sq.Ft.:
- 1,460
- Status:
- Active
- Beds:
- 3
- Lot size:
- 0.2 Acres
- Year built:
- 2024
- Baths:
- 2.00
- MLS#:
- 646520
- Subdivision:
- Chalet Ridge
ADDITIONAL INFORMATION
Zero entry home in Chalet Ridge. Perfect for the first-time homeowner or homeowner looking to downsize while maintaining a modern feel. Open and spacious 3 Bedroom, 2 Bath home with granite countertops throughout the kitchen and bathrooms. Master bedroom with double vanity, shower, linen cabinet, and walk-in closet. Luxury vinyl flooring and modern fixtures. Enjoy relaxing or entertaining on the covered patio located off the Living Rm. 3 Car Garage. Chalet Ridge features a community pool, pickleball, walking paths and fishing pond. Mowing is included in HOA dues. All the lots are sold, so don't miss this opportunity to live in this desirable community. Information deemed reliable, not guaranteed
- Type:
- Other
- Sq.Ft.:
- 1,400
- Status:
- Active
- Beds:
- 3
- Lot size:
- 0.22 Acres
- Year built:
- 2024
- Baths:
- 2.00
- MLS#:
- 646512
- Subdivision:
- Chalet Ridge
ADDITIONAL INFORMATION
Don't miss this opportunity to live in Chalet Ridge, a desirable community with pool, pickleball, walking paths and fishing pond. Zero entry home. Perfect for the first-time homeowner or homeowner looking to downsize while maintaining a modern feel. Open and spacious 3 Bedroom, 2 Bath home with granite countertops throughout the kitchen and bathrooms. Large vaulted Living/Dining area. Master bedroom with double vanity, shower and walk-in closet. Enjoy relaxing or entertaining on the covered patio. Large lot backs to pond. 3 car garage. HOA dues include mowing.
- Type:
- Other
- Sq.Ft.:
- 2,414
- Status:
- Active
- Beds:
- 5
- Lot size:
- 0.23 Acres
- Year built:
- 2007
- Baths:
- 3.00
- MLS#:
- 646505
- Subdivision:
- Chestnut Ridge
ADDITIONAL INFORMATION
This 5 bed 3 bath home in the desirable Andover School District is ready and waiting for its new owners! Walk into an open living room with a gas fireplace and newer carpet, adjacent to the dining and kitchen areas that boast hardwood floors, granite counters, a walk-in pantry and all appliances remain! This is a split bedroom plan with the primary off to one side of the home, which is complete with a coffered ceiling, ensuite bath with dual sinks, separate soaker tub and shower, walk-in closet and a second closet. The large downstairs family room is perfect for get togethers as it is equipped with a wet bar, a gas fireplace and plenty of space to entertain! You will also find two additional bedrooms and a full bath downstairs along with storage space with built-in shelving. This home also offers a 3-car garage, sprinkler system, 4-year-old roof, gutters and exterior paint!
$125,000
2944 S Greenwood Wichita, KS 67216
- Type:
- Other
- Sq.Ft.:
- 960
- Status:
- Active
- Beds:
- 3
- Lot size:
- 0.29 Acres
- Year built:
- 1954
- Baths:
- 1.00
- MLS#:
- 646469
- Subdivision:
- Schrader Brothers
ADDITIONAL INFORMATION
Move-In Ready! This beautifully updated 3-bedroom, 1-bathroom home is located in Southeast Wichita. Enjoy the warmth and character of refinished hardwood floors throughout, fresh interior and exterior paint, new siding, new modern fixtures, and a clean, open layout make this home feel like new. This is a must see! Dont miss your opportunity.
$252,000
1925 S Chateau St Wichita, KS 67207
- Type:
- Other
- Sq.Ft.:
- 1,670
- Status:
- Active
- Beds:
- 3
- Lot size:
- 0.16 Acres
- Year built:
- 2000
- Baths:
- 2.00
- MLS#:
- 646449
- Subdivision:
- Smithmoor
ADDITIONAL INFORMATION
Welcome to this beautiful ranch-style home at 1925 S Chateau St! This well-maintained residence features 3 spacious bedrooms and 2 bathrooms, perfect for comfortable living. The heart of the home is the generous kitchen, offering ample space for cooking and gathering with loved ones. The hall bathroom showcases stunning tile work in the shower, adding a touch of elegance. Step into the large basement, ideal for entertaining guests. The fully fenced backyard provides a private oasis for outdoor activities and relaxation. Located just minutes away from the best of East Side Wichita, this home combines convenience with charm. Don’t miss your chance to make this lovely property your own!
Andrea D. Conner, License 237733, Xome Inc., License 2173, [email protected], 844-400-XOME (9663), 750 Highway 121 Bypass, Ste 100, Lewisville, TX 75067

Listings courtesy of South Central Kansas MLS as distributed by MLS GRID. Based on information submitted to the MLS GRID as of {{last updated}}. All data is obtained from various sources and may not have been verified by broker or MLS GRID. Supplied Open House Information is subject to change without notice. All information should be independently reviewed and verified for accuracy. Properties may or may not be listed by the office/agent presenting the information. Properties displayed may be listed or sold by various participants in the MLS. Information being provided is for consumers' personal, non-commercial use and may not be used for any purpose other than to identify prospective properties consumers may be interested in purchasing. This information is not verified for authenticity or accuracy, is not guaranteed and may not reflect all real estate activity in the market. © 1993 -2024 South Central Kansas Multiple Listing Service, Inc. All rights reserved
Wichita Real Estate
The median home value in Wichita, KS is $172,400. This is lower than the county median home value of $198,500. The national median home value is $338,100. The average price of homes sold in Wichita, KS is $172,400. Approximately 51.69% of Wichita homes are owned, compared to 37.67% rented, while 10.64% are vacant. Wichita real estate listings include condos, townhomes, and single family homes for sale. Commercial properties are also available. If you see a property you’re interested in, contact a Wichita real estate agent to arrange a tour today!
Wichita, Kansas has a population of 394,574. Wichita is less family-centric than the surrounding county with 28.88% of the households containing married families with children. The county average for households married with children is 30.6%.
The median household income in Wichita, Kansas is $56,374. The median household income for the surrounding county is $60,593 compared to the national median of $69,021. The median age of people living in Wichita is 35.4 years.
Wichita Weather
The average high temperature in July is 91.7 degrees, with an average low temperature in January of 21.7 degrees. The average rainfall is approximately 33.9 inches per year, with 12.7 inches of snow per year.
