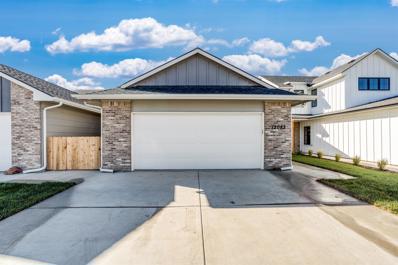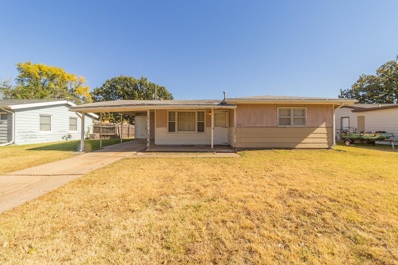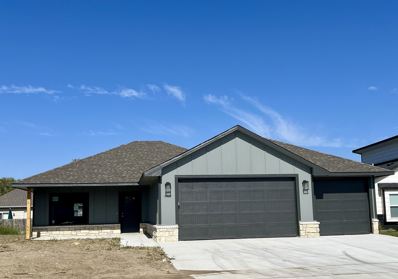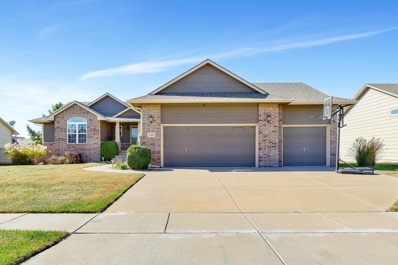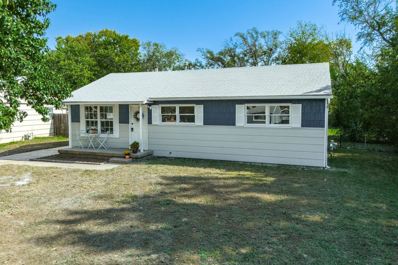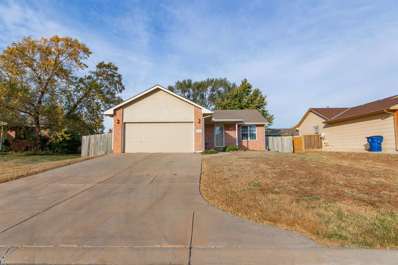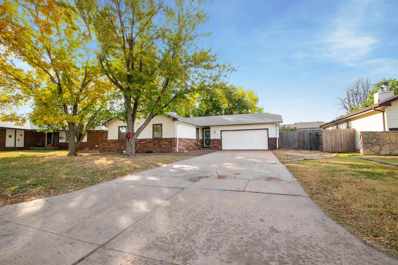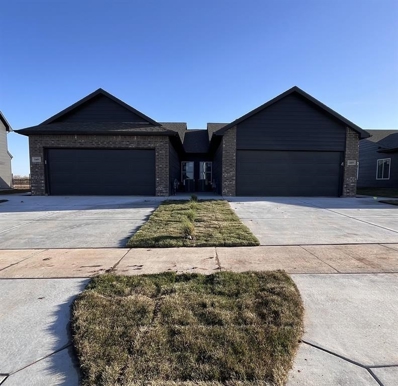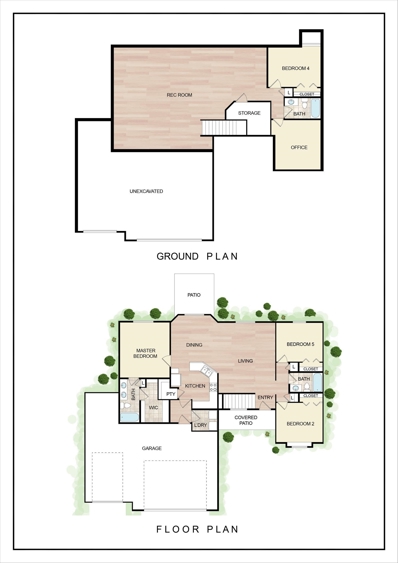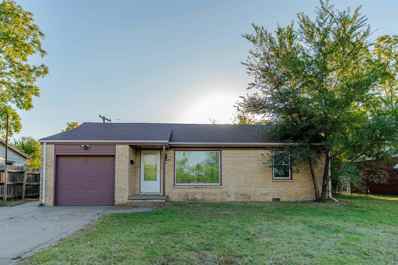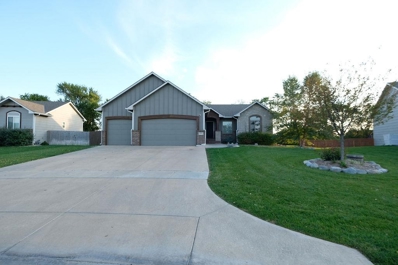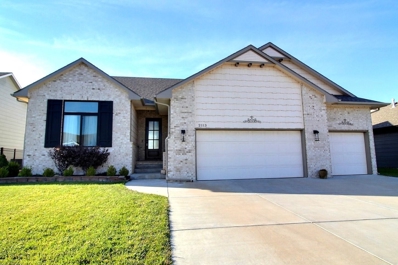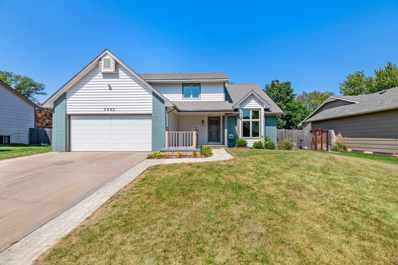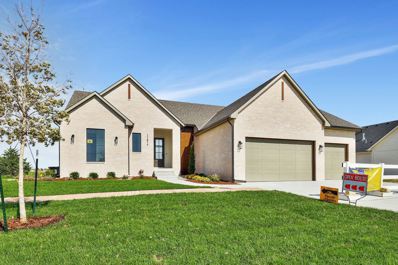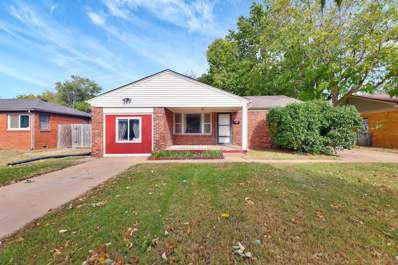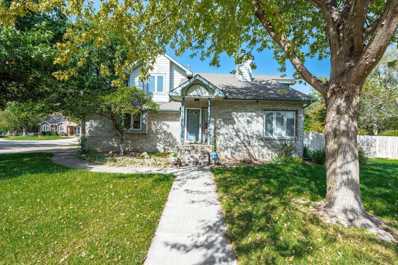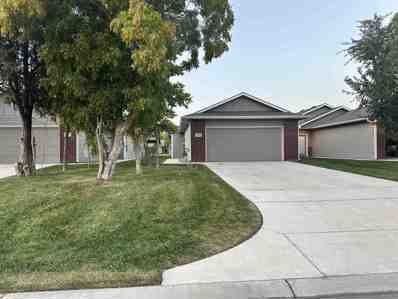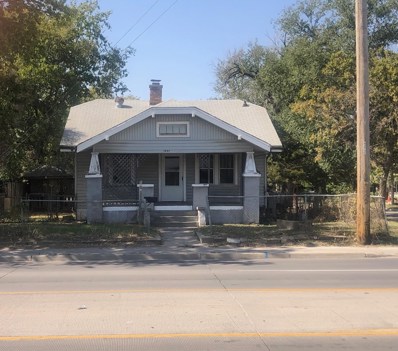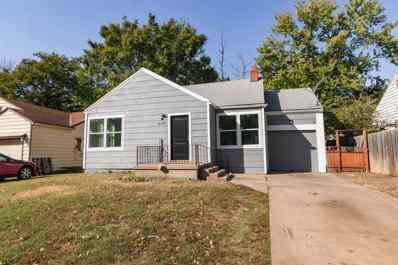Wichita KS Homes for Sale
- Type:
- Other
- Sq.Ft.:
- 1,376
- Status:
- Active
- Beds:
- 4
- Lot size:
- 0.1 Acres
- Year built:
- 2024
- Baths:
- 2.00
- MLS#:
- 646504
- Subdivision:
- Fox Creek
ADDITIONAL INFORMATION
Come check out the "Maxwell " Floor plan that features 4 bedrooms, 2 bathrooms in desirable Fox Creek subdivision in Maize. You will love the neutral interior finish of this home. Natural Cream walls, Accent cabinet on center Island, Frost White quartz countertops, white cabinetry and stainless appliance finish out the kitchen. Beautiful Honey Maple luxury vinyl floor planks for easy care and maintenance. Sod, sprinkler and fence included in the price. General taxes have not been assessed and specials are estimated. HOA is estimated to be at $105/month.
- Type:
- Other
- Sq.Ft.:
- 1,376
- Status:
- Active
- Beds:
- 4
- Lot size:
- 0.1 Acres
- Year built:
- 2024
- Baths:
- 2.00
- MLS#:
- 646503
- Subdivision:
- Fox Creek
ADDITIONAL INFORMATION
Come check out the "Maxwell " Floor plan that features 4 bedrooms, 2 bathrooms in desirable Fox Creek subdivision in Maize. You will love the neutral interior finish of this home. Natural Cream walls, Accent cabinet on center Island, Frost White quartz countertops, white cabinetry and stainless appliance finish out the kitchen. Beautiful Honey Maple luxury vinyl floor planks for easy care and maintenance. Sod, sprinkler and fence included in the price. General taxes have not been assessed and specials are estimated. HOA is estimated to be at $105/month.
- Type:
- Other
- Sq.Ft.:
- 1,376
- Status:
- Active
- Beds:
- 4
- Lot size:
- 0.12 Acres
- Year built:
- 2024
- Baths:
- 2.00
- MLS#:
- 646502
- Subdivision:
- Fox Creek
ADDITIONAL INFORMATION
Come check out the "Maxwell " Floor plan that features 4 bedrooms, 2 bathrooms in desirable Fox Creek subdivision in Maize. You will love the neutral interior finish of this home. Natural Cream walls, Accent cabinet on center Island, Frost White quartz countertops, white cabinetry and stainless appliance finish out the kitchen. Beautiful Honey Maple luxury vinyl floor planks for easy care and maintenance. Sod, sprinkler and fence included in the price. General taxes have not been assessed and specials are estimated. HOA is estimated to be at $105/month.
- Type:
- Other
- Sq.Ft.:
- 1,376
- Status:
- Active
- Beds:
- 4
- Lot size:
- 0.12 Acres
- Year built:
- 2024
- Baths:
- 2.00
- MLS#:
- 646501
- Subdivision:
- Fox Creek
ADDITIONAL INFORMATION
Come check out the "Maxwell " Floor plan that features 4 bedrooms, 2 bathrooms in desirable Fox Creek subdivision in Maize. You will love the neutral interior finish of this home. Natural Cream walls, Accent cabinet on center Island, Frost White quartz countertops, white cabinetry and stainless appliance finish out the kitchen. Beautiful Honey Maple luxury vinyl floor planks for easy care and maintenance. Sod, sprinkler and fence included in the price. General taxes have not been assessed and specials are estimated. HOA is estimated to be at $105/month.
$165,000
444 N Edwards Wichita, KS 67203
- Type:
- Other
- Sq.Ft.:
- 1,232
- Status:
- Active
- Beds:
- 3
- Lot size:
- 0.15 Acres
- Year built:
- 1925
- Baths:
- 1.00
- MLS#:
- 646484
- Subdivision:
- Jo Davidson
ADDITIONAL INFORMATION
Great home that has been updated and ready for your buyer. 3 bedrooms with a finished basement, great front porch and nice neighborhood ready to be enjoyed. There is also a private gated fence in the alley to an extra large 2 car garage and also a carport. Call today for a private showing.
$129,900
1136 W 47th St N Wichita, KS 67204
- Type:
- Other
- Sq.Ft.:
- 1,016
- Status:
- Active
- Beds:
- 3
- Lot size:
- 0.49 Acres
- Year built:
- 1950
- Baths:
- 1.00
- MLS#:
- 646473
- Subdivision:
- Beulahland
ADDITIONAL INFORMATION
GREAT HOME IN A QUIET, RARELY SOLD NEIGHBORHOOD // NEWER ROOF, VINYL SIDING, VINYL WINDOWS, AND FURNACE // HARDWOOD FLOORS IN THE BEDROOMS AND AVAIABLE THORUGH MAIN FLOOR // ALMOST A FULL HALF ACRE LOT WITH LOTS OF POTENTIAL // SCHEDULE YOUR SHOWING TODAY
- Type:
- Other
- Sq.Ft.:
- 1,000
- Status:
- Active
- Beds:
- 3
- Lot size:
- 0.18 Acres
- Year built:
- 1956
- Baths:
- 1.00
- MLS#:
- 647604
- Subdivision:
- Ridgeview
ADDITIONAL INFORMATION
THIS PROPERTY IS BEING OFFERED IN A MULTI-PROPERTY AUCTION VIA LIVE STREAM WITH REAL TIME BIDDING, AUCTION BEGINS AT 5:30 PM ON DECEMBER 12th, 2024. ONLINE BIDDING IS AVAILABLE THROUGH SELLER AGENT’S WEBSITE PROPERTY IS SELLING WITH CLEAR TITLE AT CLOSING AND NO BACK TAXES. PROPERTY PREVIEWS AVAILABLE. NO MINIMUM, NO RESERVE!!! This charming 3-bedroom, 1-bathroom ranch-style home is located in Southwest Wichita, offering a prime location within a minute's drive to Osage Park. It also provides convenient access to Dillons, Walmart, the South YMCA, and I-235, making everyday errands and commuting a breeze. The exterior features a covered front porch, a carport for parking, and a partially fenced backyard that adds privacy and outdoor space. Upon entering, you'll find a combined living and dining area, complete with a large picture window that allows natural light to fill the space. The kitchen includes an oven and laundry hookups. The primary bedroom is spacious and provides double closets for ample storage. Two additional bedrooms and a full bathroom complete the layout. Per the seller, the hot water tank is approximately two years old. A coil on the AC was replaced in 2024. AC and furnace are approximately six years old. The property is offered subject to covenants and restrictions. *Buyer should verify school assignments as they are subject to change. The real estate is offered at public auction in its present, “as is where is” condition and is accepted by the buyer without any expressed or implied warranties or representations from the seller or seller’s agents. Full auction terms and conditions provided in the Property Information Packet. Total purchase price will include a 10% buyer’s premium ($1,500.00 minimum) added to the final bid. Property available to preview by appointment. Earnest money is due from the high bidder at the auction in the form of cash, check, or immediately available, certified funds in the amount $7,500.00
- Type:
- Other
- Sq.Ft.:
- 1,460
- Status:
- Active
- Beds:
- 3
- Lot size:
- 0.2 Acres
- Year built:
- 2024
- Baths:
- 2.00
- MLS#:
- 646520
- Subdivision:
- Chalet Ridge
ADDITIONAL INFORMATION
Zero entry home in Chalet Ridge. Perfect for the first-time homeowner or homeowner looking to downsize while maintaining a modern feel. Open and spacious 3 Bedroom, 2 Bath home with granite countertops throughout the kitchen and bathrooms. Master bedroom with double vanity, shower, linen cabinet, and walk-in closet. Luxury vinyl flooring and modern fixtures. Enjoy relaxing or entertaining on the covered patio located off the Living Rm. 3 Car Garage. Chalet Ridge features a community pool, pickleball, walking paths and fishing pond. Mowing is included in HOA dues. All the lots are sold, so don't miss this opportunity to live in this desirable community. Information deemed reliable, not guaranteed
- Type:
- Other
- Sq.Ft.:
- 1,400
- Status:
- Active
- Beds:
- 3
- Lot size:
- 0.22 Acres
- Year built:
- 2024
- Baths:
- 2.00
- MLS#:
- 646512
- Subdivision:
- Chalet Ridge
ADDITIONAL INFORMATION
Don't miss this opportunity to live in Chalet Ridge, a desirable community with pool, pickleball, walking paths and fishing pond. Zero entry home. Perfect for the first-time homeowner or homeowner looking to downsize while maintaining a modern feel. Open and spacious 3 Bedroom, 2 Bath home with granite countertops throughout the kitchen and bathrooms. Large vaulted Living/Dining area. Master bedroom with double vanity, shower and walk-in closet. Enjoy relaxing or entertaining on the covered patio. Large lot backs to pond. 3 car garage. HOA dues include mowing.
- Type:
- Other
- Sq.Ft.:
- 2,414
- Status:
- Active
- Beds:
- 5
- Lot size:
- 0.23 Acres
- Year built:
- 2007
- Baths:
- 3.00
- MLS#:
- 646505
- Subdivision:
- Chestnut Ridge
ADDITIONAL INFORMATION
This 5 bed 3 bath home in the desirable Andover School District is ready and waiting for its new owners! Walk into an open living room with a gas fireplace and newer carpet, adjacent to the dining and kitchen areas that boast hardwood floors, granite counters, a walk-in pantry and all appliances remain! This is a split bedroom plan with the primary off to one side of the home, which is complete with a coffered ceiling, ensuite bath with dual sinks, separate soaker tub and shower, walk-in closet and a second closet. The large downstairs family room is perfect for get togethers as it is equipped with a wet bar, a gas fireplace and plenty of space to entertain! You will also find two additional bedrooms and a full bath downstairs along with storage space with built-in shelving. This home also offers a 3-car garage, sprinkler system, 4-year-old roof, gutters and exterior paint!
$125,000
2944 S Greenwood Wichita, KS 67216
- Type:
- Other
- Sq.Ft.:
- 960
- Status:
- Active
- Beds:
- 3
- Lot size:
- 0.29 Acres
- Year built:
- 1954
- Baths:
- 1.00
- MLS#:
- 646469
- Subdivision:
- Schrader Brothers
ADDITIONAL INFORMATION
Move-In Ready! This beautifully updated 3-bedroom, 1-bathroom home is located in Southeast Wichita. Enjoy the warmth and character of refinished hardwood floors throughout, fresh interior and exterior paint, new siding, new modern fixtures, and a clean, open layout make this home feel like new. This is a must see! Dont miss your opportunity.
$252,000
1925 S Chateau St Wichita, KS 67207
- Type:
- Other
- Sq.Ft.:
- 1,670
- Status:
- Active
- Beds:
- 3
- Lot size:
- 0.16 Acres
- Year built:
- 2000
- Baths:
- 2.00
- MLS#:
- 646449
- Subdivision:
- Smithmoor
ADDITIONAL INFORMATION
Welcome to this beautiful ranch-style home at 1925 S Chateau St! This well-maintained residence features 3 spacious bedrooms and 2 bathrooms, perfect for comfortable living. The heart of the home is the generous kitchen, offering ample space for cooking and gathering with loved ones. The hall bathroom showcases stunning tile work in the shower, adding a touch of elegance. Step into the large basement, ideal for entertaining guests. The fully fenced backyard provides a private oasis for outdoor activities and relaxation. Located just minutes away from the best of East Side Wichita, this home combines convenience with charm. Don’t miss your chance to make this lovely property your own!
$225,000
1137 S Burrus St Wichita, KS 67207
- Type:
- Other
- Sq.Ft.:
- 2,210
- Status:
- Active
- Beds:
- 4
- Lot size:
- 0.22 Acres
- Year built:
- 1978
- Baths:
- 3.00
- MLS#:
- 646444
- Subdivision:
- Harrison Park
ADDITIONAL INFORMATION
Discover the charm of 1137 S Burrus St, a stunning 4-bedroom, 3-bathroom residence in the heart of South East Wichita. This home features beautifully updated interior, complete with new flooring and fresh paint throughout. The kitchen is a chef's delight, offering new granite countertops and a cozy eating bar. Enjoy the spacious master suite with en-suite and ample sized closets. Brand new garage door just installed. Relax in the privacy of a large, fenced backyard. Perfectly positioned near excellent schools, parks, dining, and shopping, this home combines modern living with a prime location. Experience the lifestyle you've been dreaming of!
$199,000
16691 W Lynndale Wichita, KS 67052
- Type:
- Other
- Sq.Ft.:
- 1,184
- Status:
- Active
- Beds:
- 3
- Lot size:
- 0.24 Acres
- Year built:
- 2024
- Baths:
- 2.00
- MLS#:
- 646440
- Subdivision:
- Abilene Place
ADDITIONAL INFORMATION
Great opportunity to own one side of these popular townhomes! These newly built twin homes are walking distance from Eisenhower USD265. Great for family with kids in the school district or long term rental property. Each side has 3 bedrooms, 2 bathrooms with fully equipped kitchens. Includes stove/oven, refrigerator, microwave, and disposal. Lawn care and irrigation is overseen and maintained by HOA. There is a sidewalk conveniently placed for children to walk to schools. This would be a great property to buy/invest or live in one side. Please contact me with any questions or would like to go take a look. Special tax estimates are available upon request. Taxes to be added. Information deemed reliable but not guaranteed.
$321,913
4904 N Saker Wichita, KS 67219
- Type:
- Other
- Sq.Ft.:
- 2,426
- Status:
- Active
- Beds:
- 4
- Lot size:
- 0.23 Acres
- Year built:
- 2024
- Baths:
- 3.00
- MLS#:
- 646860
- Subdivision:
- Falcon Falls
ADDITIONAL INFORMATION
Klausmeyer Construction presents the Delainey floor plan featuring a total of 4 bedrooms, 3 baths and 3 car garge with area for workshop or larger trucks, trailers or boats, The main floor includes LVP flooring great room, dining, kitchen, entry, 3 bedrooms, 2 baths, main floor laundry. The lower level includes rec room, bath and 4th bedroom. The home is located on a lot with an east back yard to enjoy the deck for evening use. This a split bedroom design and a great tucked in Kitchen with wrap around bar.
$119,500
3340 S Washington Wichita, KS 67216
- Type:
- Other
- Sq.Ft.:
- 920
- Status:
- Active
- Beds:
- 2
- Lot size:
- 0.15 Acres
- Year built:
- 1954
- Baths:
- 1.00
- MLS#:
- 646402
- Subdivision:
- Rainbow
ADDITIONAL INFORMATION
This beautifully rehabbed 2-bedroom, 1-bath home is perfect for first-time buyers, empty nesters, or investors seeking a great rental property. The home features stunning hardwood floors, a fully fenced yard, and includes all appliances—washer and dryer included! The seller will miss the peaceful walks along the nearby riverfront jogging path, offering a serene outdoor experience just steps from your door. Don’t miss out on this charming property—schedule your private showing today!
- Type:
- Other
- Sq.Ft.:
- 2,485
- Status:
- Active
- Beds:
- 5
- Lot size:
- 0.33 Acres
- Year built:
- 2017
- Baths:
- 3.00
- MLS#:
- 646392
- Subdivision:
- Liberty Park
ADDITIONAL INFORMATION
This home sits beautifully on the outer edge of West Wichita & Maize School District. Enjoy its outdoor view of this beautifully landscaped lawn from its covered wood, upper deck. This home is open and spacious with all decor feeling fresh and new. So much room for family in this view out finished basement with its own kitchenette. This home is complete with several extra and all well cared for & maintained by its one owner.
$400,000
2113 S Michelle St Wichita, KS 67207
- Type:
- Other
- Sq.Ft.:
- 2,869
- Status:
- Active
- Beds:
- 4
- Lot size:
- 0.2 Acres
- Year built:
- 2019
- Baths:
- 3.00
- MLS#:
- 646381
- Subdivision:
- Casa Bella
ADDITIONAL INFORMATION
Don’t miss this stunning 4 bedroom 3 bath with 3 car garage ranch home located in Casa Bella, just minutes from the new SE high school. Note the unique curb appeal with staggered siding and shutters. An 8 ft glass paneled front door opens to a spacious and open living and dining room with 10 ft beamed ceilings and plenty of natural light with extra recessed lighting. The kitchen features all appliances, including a gas range, quartz countertops, under cabinet lighting, eating bar, pantry and plenty of cabinetry. Main floor laundry, and washer and dryer will remain with the home. The primary bedroom features a coffered ceiling, plenty of natural light and a sliding barn door into the primary bath. The primary bath offers double vanities, water closet, large walk in shower with two showerheads and a large walk in closet. Quartz countertops throughout kitchen, all bathrooms and the wet bar. The spacious basement family room showcases a wet bar that truly is more like a kitchenette with an eating bar, loads of cabinets and room for a full size fridge. Two additional basement bedrooms both have walk in closets. In the backyard, you will find a covered patio with stamped concrete accents and a stick built 12x12 storage shed, perfect for all the lawn equipment. Casa Bella is an area where new homes are still being built, which will help increase appreciation rates.
$324,900
7802 W Westlawn St Wichita, KS 67212
- Type:
- Other
- Sq.Ft.:
- 3,016
- Status:
- Active
- Beds:
- 4
- Lot size:
- 0.19 Acres
- Year built:
- 1989
- Baths:
- 4.00
- MLS#:
- 646373
- Subdivision:
- Barrington Place
ADDITIONAL INFORMATION
Seller finance options available! Welcome to your dream home in a highly sought-after west Wichita neighborhood in the Maize school district! Just minutes away from Sedgwick County Park and steps away from Barrington Park. This charming 4-bedroom residence features 3 full baths and 1 half baths, and 3 living areas providing ample space for family living and entertaining. The home boasts large bedrooms, perfect for rest and relaxation. Having an upstairs and downstairs laundry room you're sure to avoid the family conflicts over laundry! The downstairs can be used as the perfect mother in law suite with an additional bedroom, full bath, living space and full kitchen bar. The home features tall, vaulted ceilings and high-efficiency windows that fill the home with natural light are sure to impress. Outside, the beautifully manicured lawn enhances the home's classic appeal, creating a picturesque setting. Don’t miss out on this delightful home where comfort and elegance meet in one of the most desirable locations with NO SPECIALS!
$699,990
11614 E Winston St Wichita, KS 67226
- Type:
- Other
- Sq.Ft.:
- 3,393
- Status:
- Active
- Beds:
- 5
- Lot size:
- 0.25 Acres
- Year built:
- 2023
- Baths:
- 5.00
- MLS#:
- 646357
- Subdivision:
- Brookfield
ADDITIONAL INFORMATION
Brand new Nies home in the desired Brookfield neighborhood. Model home discounted and now available for possession! This home features a large great room. Built-in bookcases with floating shelves flank the fireplace. The kitchen is large and has a spacious kitchen island with room for the family to sit! Built in hutch in dining area and a pocket office right off the deck. There is a powder room for your guests. The master bedroom has a large bathroom and closet. Split guest bedrooms will make those work from home days a delight. Upstairs bedrooms have jack-n-jill baths. But, when its time to power down the laptop in the office off the dining, you’ll easily be able to unwind in the spacious basement. There are 2 more bedrooms, 2 more baths, a large wet bar, game/rec room downstairs. Landscaping is installed!
$150,000
1426 E Jump Ave Wichita, KS 67216
- Type:
- Other
- Sq.Ft.:
- 1,457
- Status:
- Active
- Beds:
- 3
- Lot size:
- 0.22 Acres
- Year built:
- 1953
- Baths:
- 1.00
- MLS#:
- 646356
- Subdivision:
- Schrader Brothers
ADDITIONAL INFORMATION
JUMP right into home ownership with 1426 Jump Ave. A beautifully well-maintained home that blends modern comforts with timeless charm. The heart of this residence is the brand-new kitchen, featuring stainless steel appliances, and ample cabinet space—perfect for home chefs and entertaining guests. Right in time for the colder months, cozy up by the newly installed fireplace, creating a warm and inviting atmosphere in the living room, ideal for relaxing evenings. With three bedrooms, an ample amount of natural lighting, and a spacious backyard for outdoor fun, this home offers the perfect combination of style and comfort. 1426 Jump Ave is ready to welcome you home! Don't miss out on this gem—schedule your viewing today!
$320,000
10826 W Kent St Wichita, KS 67209
- Type:
- Other
- Sq.Ft.:
- 2,032
- Status:
- Active
- Beds:
- 4
- Lot size:
- 0.25 Acres
- Year built:
- 1992
- Baths:
- 3.00
- MLS#:
- 646354
- Subdivision:
- Cambridge Estates
ADDITIONAL INFORMATION
This home has that WOW effect as soon as you walk in the front door! The beautiful vaulted ceilings, the loft area, the open staircase leading up stairs to 3 of the bedrooms, the beautiful tall fireplace. This home boasts with natural light! On the main floor is the living room with fireplace, dining room, kitchen and 1/2 bath. On the upper floor is the nice "cat walk" to the bedrooms. The primary bedroom is on one end of the home and the 2 other bedrooms are on the opposite side. There is a nice sized bathroom for the 2 bedrooms and the Primary suite has its own nicely update large bathroom. The basement has a rec/family room, laundry with storage and a bedroom with an egress window. The 3 car garage is oversized so there is room for your toolboxes or great for a hobbyist! The backyard is fully fenced in and has so much space to run and play! If this sounds like your future home please schedule your showing and come check it out!
$234,900
2606 W 55th N Wichita, KS 67204
- Type:
- Other
- Sq.Ft.:
- 1,440
- Status:
- Active
- Beds:
- 3
- Lot size:
- 0.11 Acres
- Year built:
- 2020
- Baths:
- 2.00
- MLS#:
- 646347
- Subdivision:
- Northgate
ADDITIONAL INFORMATION
This versatile single family Patio style home in the highly desired Valley Center school district offers zero entry access with 3 BR & 2 Baths with a nice walk in closet off the master bed room. Grass mowing and watering is covered by the HOA expenses. The kitchen and bath offer granite countertops and there is LVT plank throughout. The 2 car garage is extra deep (Approximately 29 ft) offering extra storage. Close to shopping and easy access to the east and west side of Wichita. Don’t miss out on this great opportunity – call to schedule your private showing today!
- Type:
- Other
- Sq.Ft.:
- 1,586
- Status:
- Active
- Beds:
- 2
- Lot size:
- 0.16 Acres
- Year built:
- 1930
- Baths:
- 2.00
- MLS#:
- 646259
- Subdivision:
- East Univerisity
ADDITIONAL INFORMATION
This 2 bedroom, 2 bath ranch is situated on a corner lot with 2 car garage. This is the perfect investment property to add to your portfolio! A great fixer upper or rental, it just needs your personal touches to be complete. There are so many options including the potential for a 3rd bedroom! Please note that this home is being sold as is, but Seller is willing to do some work to be added to the price or a full rehab for a price of $150,000. It's located within walking distance of local schools and is close to parks, shopping, restaurants, and so much more. Schedule your private showing and hurry in to see it today before it's gone!
- Type:
- Other
- Sq.Ft.:
- 867
- Status:
- Active
- Beds:
- 2
- Lot size:
- 0.16 Acres
- Year built:
- 1948
- Baths:
- 1.00
- MLS#:
- 646324
- Subdivision:
- Country Club Heights
ADDITIONAL INFORMATION
Welcome to 1153 N Dellrose Ave, a beautifully updated 2-bedroom, 1-bathroom home that blends modern comfort with classic charm. Featuring a 1-car attached garage, this residence is perfect for those seeking convenience and style. As you enter, you'll be greeted by a spacious living room. The open layout flows effortlessly into the dining area, complete with a convenient built-in cupboard for your dinnerware and glasses. The kitchen has new white shaker cabinets and a stylish tile backsplash that adds a fresh touch. With new flooring and neutral paint throughout, the home exudes a contemporary feel while remaining cozy. The two well-sized bedrooms and a full bathroom are situated just off the living space, offering comfort and privacy. The unfinished basement provides ample room for storage or the perfect hobby area, ready for your personal touch. With new windows enhancing energy efficiency and flooding the home with natural light, this property is a must-see. Don’t miss your chance to make this charming house your new home!
Andrea D. Conner, License 237733, Xome Inc., License 2173, [email protected], 844-400-XOME (9663), 750 Highway 121 Bypass, Ste 100, Lewisville, TX 75067

Listings courtesy of South Central Kansas MLS as distributed by MLS GRID. Based on information submitted to the MLS GRID as of {{last updated}}. All data is obtained from various sources and may not have been verified by broker or MLS GRID. Supplied Open House Information is subject to change without notice. All information should be independently reviewed and verified for accuracy. Properties may or may not be listed by the office/agent presenting the information. Properties displayed may be listed or sold by various participants in the MLS. Information being provided is for consumers' personal, non-commercial use and may not be used for any purpose other than to identify prospective properties consumers may be interested in purchasing. This information is not verified for authenticity or accuracy, is not guaranteed and may not reflect all real estate activity in the market. © 1993 -2024 South Central Kansas Multiple Listing Service, Inc. All rights reserved
Wichita Real Estate
The median home value in Wichita, KS is $172,400. This is lower than the county median home value of $198,500. The national median home value is $338,100. The average price of homes sold in Wichita, KS is $172,400. Approximately 51.69% of Wichita homes are owned, compared to 37.67% rented, while 10.64% are vacant. Wichita real estate listings include condos, townhomes, and single family homes for sale. Commercial properties are also available. If you see a property you’re interested in, contact a Wichita real estate agent to arrange a tour today!
Wichita, Kansas has a population of 394,574. Wichita is less family-centric than the surrounding county with 28.88% of the households containing married families with children. The county average for households married with children is 30.6%.
The median household income in Wichita, Kansas is $56,374. The median household income for the surrounding county is $60,593 compared to the national median of $69,021. The median age of people living in Wichita is 35.4 years.
Wichita Weather
The average high temperature in July is 91.7 degrees, with an average low temperature in January of 21.7 degrees. The average rainfall is approximately 33.9 inches per year, with 12.7 inches of snow per year.
