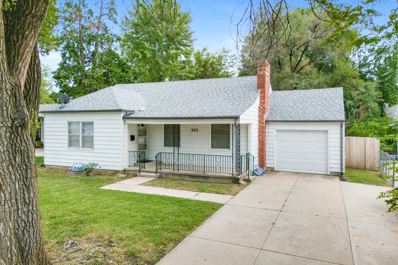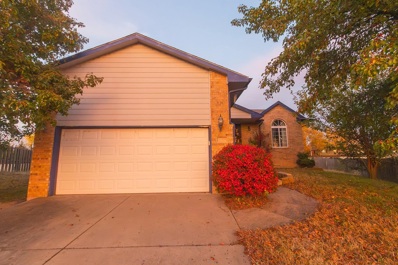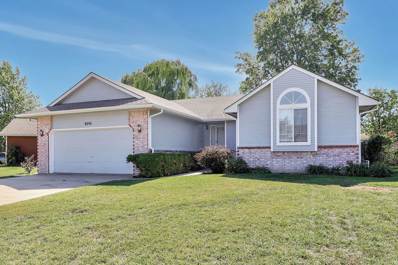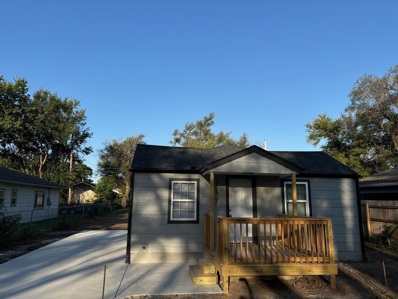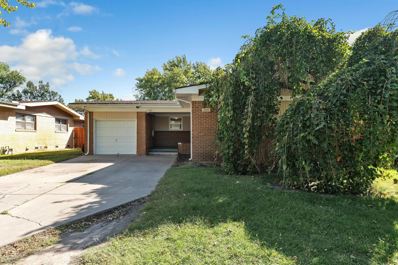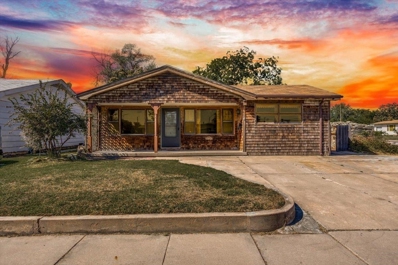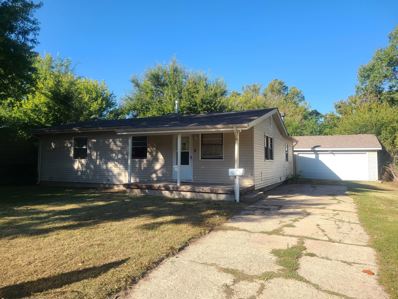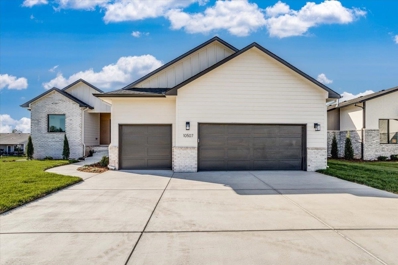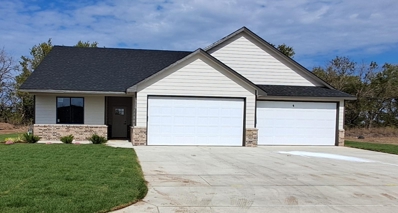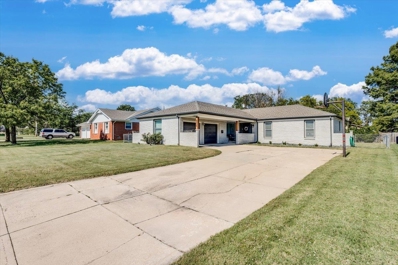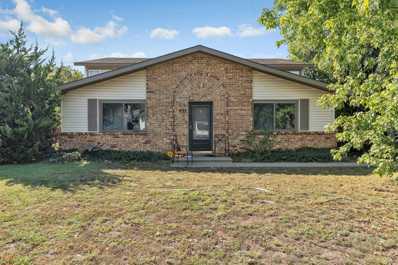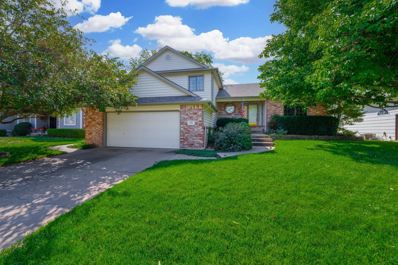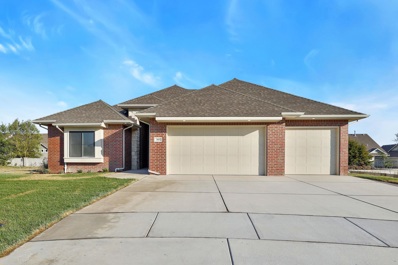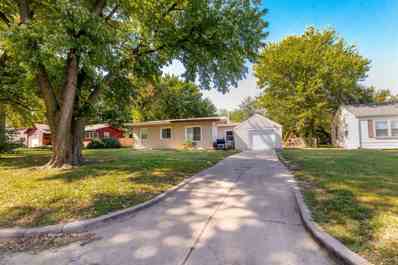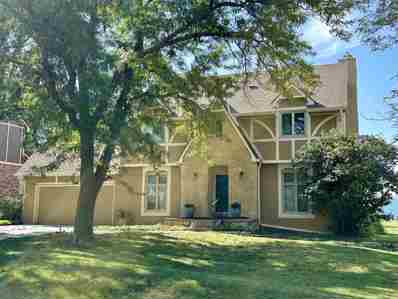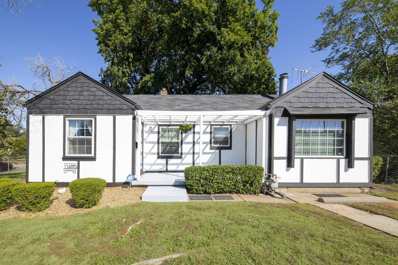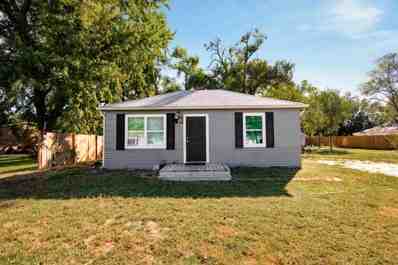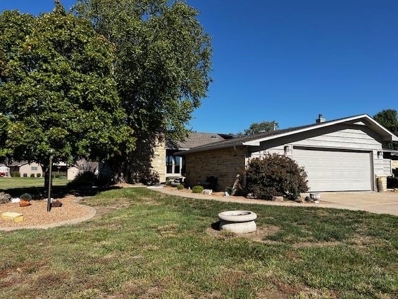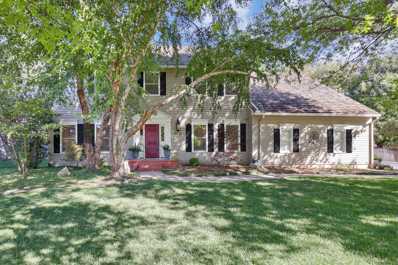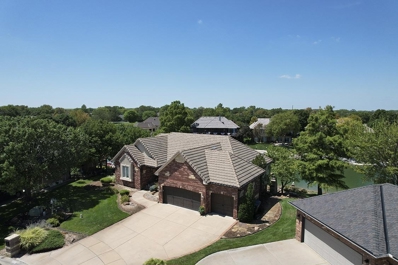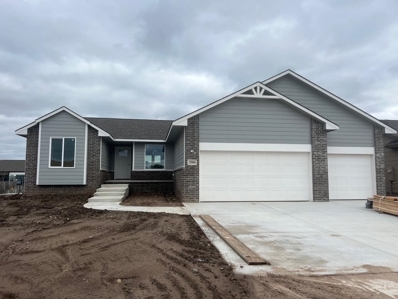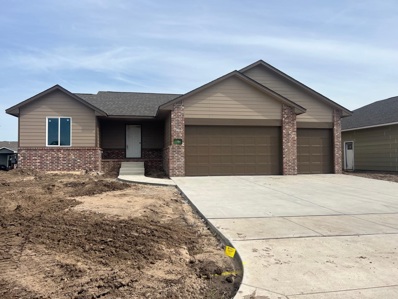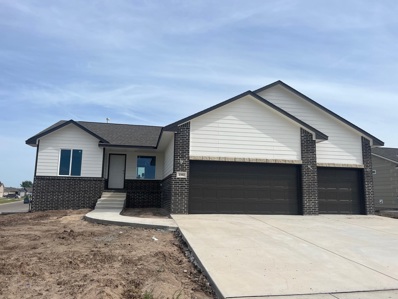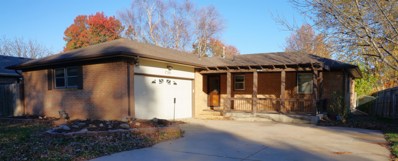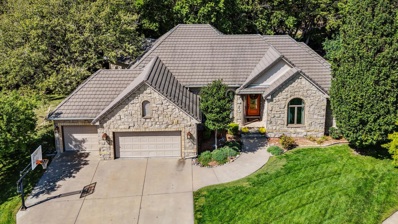Wichita KS Homes for Sale
$159,900
3411 E Skinner St Wichita, KS 67218
- Type:
- Other
- Sq.Ft.:
- 1,168
- Status:
- Active
- Beds:
- 2
- Lot size:
- 0.17 Acres
- Year built:
- 1940
- Baths:
- 1.00
- MLS#:
- 645307
- Subdivision:
- None Listed On Tax Record
ADDITIONAL INFORMATION
Welcome to your next turn-key investment opportunity! This fully furnished midterm rental offers 2+ bedrooms, 1 bath, and a convenient 1-car attached garage. As you step inside, you’ll be greeted by beautifully finished hardwood floors. The bright and spacious living room seamlessly flows into the dining area and a fully applianced kitchen. The upper level features two bedrooms, each with queen beds, and a full bathroom. The partially finished basement adds extra versatility with 2 non-conforming rooms, a spacious laundry room complete with washer and dryer, and plenty of storage space to accommodate all your midterm rental needs. Step outside to enjoy a fully fenced backyard, complete with a lovely patio sunroom. Located just 2 minutes from Via Christi St. Joseph and 8 minutes from Wesley, this home is perfectly situated for convenience and accessibility. Don’t miss out on this fantastic investment opportunity! Schedule a showing today! Seller is a Licensed Agent in the State of Kansas.
- Type:
- Other
- Sq.Ft.:
- 2,031
- Status:
- Active
- Beds:
- 4
- Lot size:
- 0.32 Acres
- Year built:
- 1999
- Baths:
- 3.00
- MLS#:
- 647867
- Subdivision:
- Bradford
ADDITIONAL INFORMATION
THIS PROPERTY IS BEING OFFERED IN A MULTI-PROPERTY AUCTION VIA LIVE STREAM WITH REAL TIME BIDDING, AUCTION BEGINS AT 5:30 PM ON DECEMBER 12th, 2024. ONLINE BIDDING IS AVAILABLE THROUGH SELLER AGENT’S WEBSITE PROPERTY IS SELLING WITH CLEAR TITLE AT CLOSING AND NO BACK TAXES. PROPERTY PREVIEWS AVAILABLE. LOCATION LOCATION LOCATION!!! This home is in a great Northwest location in the Bradford Subdivision, surrounded by many amenities such as the Sedgwick County Zoo, The Regal Theater, All Star Sports, and much more. The home is nestled at the back of a cul-de-sac featuring an attached two-car garage, covered entry, and a large pie shape backyard with a deck and storage shed. Upon entering the home through the front door, you will see the living room with vaulted ceilings. This room opens up to the dining area with deck access. The kitchen equipped with a refrigerator, oven, dishwasher, and built-in microwave. The spacious primary bedroom provides an ensuite with double sinks and a walk-in closet. A second bedroom and full bathroom complete the main level of the home. Head downstairs to the finished view-out basement with a rec/family room, two bedrooms, and a full bathroom. There is also a storage/utility room. With some TLC this home would make an excellent forever home or investment! The property is offered subject to covenants and restrictions of The Bradford Homeowners' Associations. See the Supporting Documents for details. Per seller, County Records for the finished living area do not reflect the entire finished living space. Basement finished living area provided is measured and approximate. Per the seller, the basement may have mold present. Per the HOA, this property cannot be used as a rental. *Buyer should verify school assignments as they are subject to change. The real estate is offered at public auction in its present, “as is where is” condition and is accepted by the buyer without any expressed or implied warranties or representations from the seller or seller’s agents. Full auction terms and conditions provided in the Property Information Packet. Total purchase price will include a 10% buyer’s premium ($1,500.00 minimum) added to the final bid. Property available to preview by appointment. Earnest money is due from the high bidder at the auction in the form of cash, check, or immediately available, certified funds in the amount $15,000.00
$274,900
8701 W Westlawn Wichita, KS 67212
- Type:
- Other
- Sq.Ft.:
- 2,118
- Status:
- Active
- Beds:
- 4
- Lot size:
- 0.18 Acres
- Year built:
- 1991
- Baths:
- 3.00
- MLS#:
- 645585
- Subdivision:
- Cedar Meadows
ADDITIONAL INFORMATION
Fresh and clean home in the Maize School dist. This house features 4 beds, 2 full baths on the main level with an additional bedroom & 1/2 bath in the basement..
$122,900
237 N Sabin Wichita, KS 67212
- Type:
- Other
- Sq.Ft.:
- 662
- Status:
- Active
- Beds:
- 2
- Lot size:
- 0.15 Acres
- Year built:
- 1935
- Baths:
- 1.00
- MLS#:
- 645566
- Subdivision:
- Orchard Park
ADDITIONAL INFORMATION
WONDERFUL REMODELED COTTAGE WITH ALMOST EVERYTHING NEW INCLUDING ROOF, SIDING, MOST OF ELECTRICAL AND PLUMBING, NEW HVAC, NEW CONCRETE DRIVE, NEW DECK FRONT AND BACK, NEW LIGHT FIXTURES, NEW FLOORING, NEW SLIDING DOORS ON THE BACK AND NEW WINDOWS, NEW WATER HEATER, BRAND NEW KITCHEN WITH GRANITE COUNTER TOPS AND BACKSPLASH, NEW WINDOWS AND NEW BATH. JUST LIKE A NEW HOME!
$140,000
2916 S Hiram Ave Wichita, KS 67217
- Type:
- Other
- Sq.Ft.:
- 1,092
- Status:
- Active
- Beds:
- 3
- Lot size:
- 0.18 Acres
- Year built:
- 1950
- Baths:
- 1.00
- MLS#:
- 645523
- Subdivision:
- Southwest Village
ADDITIONAL INFORMATION
Move-in ready all-brick 3-bedroom, 1-bath home in excellent condition, perfect for its next owner! This well-maintained property is ideal for first-time homebuyers, investors, or anyone looking to downsize. With its solid brick construction, low maintenance, and cozy layout, this home offers a great opportunity for comfortable living. This property is selling as-is.
$140,000
2403 S Osage Ave Wichita, KS 67217
- Type:
- Other
- Sq.Ft.:
- 1,220
- Status:
- Active
- Beds:
- 3
- Lot size:
- 0.17 Acres
- Year built:
- 1953
- Baths:
- 1.00
- MLS#:
- 645521
- Subdivision:
- Leonard Powel
ADDITIONAL INFORMATION
Charming three-bedroom, one-bath home with tons of potential! This property features beautiful hardwood floors that have been preserved under carpet for years, ready to be revealed and restored. Enjoy two spacious family rooms, perfect for gatherings or relaxation. The standout feature is the 24x30 detached garage with living space above, complete with 2 bathrooms and ample built-in storage, offering endless possibilities for a guest suite, rental, or home office. While the home may need some updates, its solid bones and unique features make it a fantastic opportunity to customize and make it your own! This property is selling as-is.
$169,900
4635 S Glenn Wichita, KS 67217
- Type:
- Other
- Sq.Ft.:
- 1,600
- Status:
- Active
- Beds:
- 4
- Lot size:
- 0.18 Acres
- Year built:
- 1970
- Baths:
- 2.00
- MLS#:
- 645519
- Subdivision:
- Purcells
ADDITIONAL INFORMATION
House has a lot more square footage than most of the comps. Very quiet neighborhood with mature trees. Home has a big separate split plan for primary from other bedrooms. Primary has a walk-in closet. Newer paint inside. A true 4 bedroom 1. 75 bathrooms. Oversized 2 car garage. 2 separate living rooms. All information is deemed accurate but not guaranteed. Seller is a licensed real estate broker in the state of Kansas.
$349,900
10507 W Basil St. Wichita, KS 67215
- Type:
- Other
- Sq.Ft.:
- 2,055
- Status:
- Active
- Beds:
- 4
- Lot size:
- 0.22 Acres
- Year built:
- 2024
- Baths:
- 3.00
- MLS#:
- 645498
- Subdivision:
- Southern Ridge
ADDITIONAL INFORMATION
For a limited time, take $10,000 off with an End-of-Year builder incentive, valid until 12/20/24! Hurry in and make this Fall 2024 Pick of the Parade winner yours today! The "Aubrey II" model by JK Blue Living is a distinctive floor plan that includes 4 bedrooms and 3 bathrooms and is sure to make an impression! This inviting open floor plan on the main level features a primary bedroom, kitchen/dining combo, and a living area with decorative fireplace that adds warmth and charm to the space. The lower level "flex space" features one bedroom, separate living area with an abundance of windows offering lots of natural light, bedroom, bathroom and laundry room. Zero entry from the garage to the lower level. Downstairs in the fully finished basement you will find two additional bedrooms, 1 bathroom, family room and storage area. Well, sod and sprinkler system is included. This home also won awards in the categories of kitchen design, decorating, basement and landscaping! In the highly sought after Goddard School District. Taxes and specials are estimated. All information is deemed reliable but not guaranteed and subject to change without notice.
$389,900
9108 E 33rd Cir S Wichita, KS 67210
- Type:
- Other
- Sq.Ft.:
- 2,050
- Status:
- Active
- Beds:
- 4
- Lot size:
- 0.26 Acres
- Year built:
- 2024
- Baths:
- 2.00
- MLS#:
- 645496
- Subdivision:
- Rf
ADDITIONAL INFORMATION
$7,000 Fall Parade of homes incentive (expires Nov 30th, 2024 and discount already taken off of MLS price.) Hard to find 4 bedroom, 2 bath on wooded lot and Zero Entry Home! Great Open Floor Plan with big kitchen and features an Island with Quartz Counter Tops and a Walk-in Pantry, slow close cabinets and doors. Luxury flooring throughout the living, kitchen, dining and entryway. Electric Fireplace in the Living and beams in the ceiling. The Master Bedroom has view of private wooded lot in rear and the Master Bath has Double Vanities and a custom walk in Tile Shower! Covered Patio, Sod & Sprinklers are Included in the Price. 4 Car oversized garage for all your toys! The General Taxes and the Special Taxes are Estimated and have not been Fully Assessed to the Property. All information deemed reliable, but not guaranteed. Call Realtor for showing
$265,000
6406 E Aberdeen Wichita, KS 67206
- Type:
- Other
- Sq.Ft.:
- 1,724
- Status:
- Active
- Beds:
- 3
- Lot size:
- 0.24 Acres
- Year built:
- 1959
- Baths:
- 2.00
- MLS#:
- 645494
- Subdivision:
- Mcewen
ADDITIONAL INFORMATION
Welcome to this 3-Bedroom, 2-full Bath ranch home in East Wichita. Enter the inviting foyer that opens to the living room with hardwood flooring and large windows for expansive backyard views. The remodeled kitchen has black stainless appliances, built-in pantry, lots of cabinetry, newer porcelain tile and eating space for casual meals. Adjacent to the kitchen is a formal dining room that opens to the living room for entertaining ease. In addition, a separate spacious main floor family room/office space with a cozy fireplace. The home features updated exterior and interior paint and brand-new carpet throughout. The primary bedroom has a full bath with updated vanity. Two bedrooms and a second full bath complete the main level. The unfinished basement allows for a rec. room, bonus room and storage room; ready for your personal touch. It has been fully waterproofed with two sump pumps in place, ensuring peace of mind. The home features a 2-car side-load garage, large front porch, and fully fenced-in backyard. Equipped with smart home features, security cameras and Nest thermostat that remain. Enjoy the convenience of nearby shopping, dining and a neighborhood park with walking paths. This home is move-in ready and waiting for you! Schedule your showing today!
$114,900
437 S Paula Unit C Wichita, KS 67209
- Type:
- Condo/Townhouse
- Sq.Ft.:
- 960
- Status:
- Active
- Beds:
- 2
- Year built:
- 1974
- Baths:
- 1.00
- MLS#:
- 645474
- Subdivision:
- Green Oaks
ADDITIONAL INFORMATION
Welcome to this charming, maintenance-free two-bedroom, one-bath home in a prime West Wichita location! Featuring an updated kitchen with sleek granite countertops and new appliances, this home is move-in ready. Enjoy the comfort of brand-new carpet throughout the main floor, a recently installed water heater, and a new electrical panel, ensuring peace of mind. Led lights throughout will keep the energy bill down, electric being your only utility bill! Along with convenient new plumbing hookups for a washer and dryer make laundry a breeze. With a one-car garage and easy access to US-400 and nearby shopping centers, this home offers both convenience and comfort. Don’t miss out on this fantastic opportunity to have affordable living or to make a great investment property!
$348,000
421 S Limuel St Wichita, KS 67235
- Type:
- Other
- Sq.Ft.:
- 2,814
- Status:
- Active
- Beds:
- 5
- Lot size:
- 0.21 Acres
- Year built:
- 1997
- Baths:
- 4.00
- MLS#:
- 645471
- Subdivision:
- Auburn Hills
ADDITIONAL INFORMATION
Cooler weather is coming, and this is the home you'll want to settle in to. And when summer rolls back around next year - equally perfect with the neighborhood pool (and playground) just a few doors down! ONE OWNER home in AUBURN HILLS with NO SPECIALS!! For those peaceful rainy mornings with your coffee - a COVERED FRONT PORCH. The generous living room and FORMAL DINING ROOM - which would also make a great HOME OFFICE - have 3/4 INCH HICKORY WOOD FLOORING. Vaulted ceiling in the main living and kitchen area. The heart of the home - a DREAM KITCHEN with GRANITE COUNTERS, large island - complete with cookbook shelves, PANTRY, and window above the sink for plants! Large additional dining space adjoining the kitchen. The upper level has three bedrooms and two bathrooms. The master ensuite will spoil you with a tile shower, jetted tub, tile floor, and double vanity with granite. The lower level family room has a BRICK FIREPLACE with built-in bookcases and a HALF BATH as you come in from OVERSIZED GARAGE. Entry from the garage is no step at this level plus walk directly out to your patio. Enjoy your evenings in the shade of the trees. Sidewalk from patio leads around the south side of home to driveway. Two additional bedrooms and third full bath in the viewout basement - plus 200+ sf STORAGE ROOM! IRRIGATION WELL AND SPRINKLER SYSTEM keep the yard and landscaping at its best. SO MANY UPGRADES!! Others not already mentioned - CLASS IV ROOF 2019, insulated vinyl mastic structure siding, Great Lakes Restoration windows - some triple pane / others double pane, 2019 kitchen appliances, garage sheetrocked, gutter guards, HVAC system 2016. GODDARD SCHOOLS. The only thing this home is missing is YOU!
- Type:
- Other
- Sq.Ft.:
- 1,927
- Status:
- Active
- Beds:
- 2
- Lot size:
- 0.24 Acres
- Year built:
- 2024
- Baths:
- 2.00
- MLS#:
- 645518
- Subdivision:
- None Listed On Tax Record
ADDITIONAL INFORMATION
This beautiful NEW patio home provides all the features that you are looking for. From the front entry you step into a lovely large great room overlooking the artfully designed kitchen with a large island with seating and a separate dining area. Behind the kitchen is a wonderful butlers pantry with loads of additional counterspace, plus fantastic storage and space for a 2nd refrigerator. Also included is a separate coffee bar and office area. The utility room is also the saferoom. The covered screened porch can be entered from the primary bedroom and the dining area. the 3 car garage has no step into the home from the garage. The year has a water well for the sprinkler system. All this set on a lot near the end of a Cul-de-sac.
$142,500
2029 S Grove St Wichita, KS 67211
- Type:
- Other
- Sq.Ft.:
- 1,190
- Status:
- Active
- Beds:
- 3
- Lot size:
- 0.31 Acres
- Year built:
- 1951
- Baths:
- 1.00
- MLS#:
- 645466
- Subdivision:
- Robert L Myers
ADDITIONAL INFORMATION
MOTIVATED SELLER! Welcome to 2029 S Grove, a charming 3-bedroom, 1-bath home in the heart of Wichita. Step inside to find a welcoming living room that leads into a cozy kitchen where meal prep can be done without being separated from the living room. All three bedrooms are spacious, offering plenty of versatile layouts and a clean and functional bathroom with a full shower. Step outside to your large backyard, which sits on a third of an acre, perfect for outdoor gatherings or simply enjoying Kansas sunsets. Additional highlights include newer flooring, an updated bath, and a 1-car garage for convenience. Situated on a quiet street in a family-friendly neighborhood, you’re just minutes away from shopping, dining, the local park, and schools. Home needs some repair on front & back door trim; this repair can be completed by the seller with an acceptable offer. This home is just waiting for its new owners! Don't miss this opportunity—schedule your showing today!
$375,000
4031 N Tara Cir Wichita, KS 67226
- Type:
- Other
- Sq.Ft.:
- 3,752
- Status:
- Active
- Beds:
- 5
- Lot size:
- 0.31 Acres
- Year built:
- 1988
- Baths:
- 5.00
- MLS#:
- 645457
- Subdivision:
- Willowbend
ADDITIONAL INFORMATION
Stunning 5-Bed, 4.5-Bath Model Home in Willowbend. Discover this beautifully designed model home with breathtaking golf course views. The thoughtful two-story floor plan features a main floor office, formal dining room, and a spacious living room with a cozy wood-burning fireplace. The large kitchen boasts solid surface counters, island, two ovens, and a walk-in pantry. Additional main floor highlights include a half bath, a laundry/mud room with a vaulted ceiling, and a convenient two-way staircase leading upstairs. Upstairs, the oversized primary bedroom offers a luxurious bathroom with a double sink vanity, shower, jacuzzi tub, and walk-in closet. Three additional bedrooms are also on this level, with one featuring an en suite full bath, while a hallway bath serves the other two. The finished attic space impresses with an $80,000 custom O-Gauge train layout, perfect for hobbyists. The full basement includes a family room with a fireplace, a fifth bedroom, a full bath, and expansive storage options. Enjoy year-round comfort with zoned HVAC and excellent off-air TV reception from the high-gain antenna in the attic. Sellers are offering a $2700 allowance to replace front porch. Set on a beautifully landscaped lot with mature trees, gutter guards, and a large backyard overlooking the golf course, this home is the home you've been dreaming of, schedule a private showing today. Estate Sale from 10/3 - 10/5. Interior Photos and Showings to begin 10/8/2024.
- Type:
- Other
- Sq.Ft.:
- 1,378
- Status:
- Active
- Beds:
- 2
- Lot size:
- 0.17 Acres
- Year built:
- 1942
- Baths:
- 1.00
- MLS#:
- 645445
- Subdivision:
- Parkmore
ADDITIONAL INFORMATION
What an example of PRIDE of homeownership tucked into this cute home that sits on a corner lot. This MOVE IN READY 2 bedrooms, 1 bath with a partial basement (no egress window) also has a main floor bonus room that you can decide it use. Wow! All appliances stays. Even the washer and dryer stay too! Call to schedule your showing today.
$156,000
4704 S Water St Wichita, KS 67217
- Type:
- Other
- Sq.Ft.:
- 1,148
- Status:
- Active
- Beds:
- 3
- Lot size:
- 0.48 Acres
- Year built:
- 1956
- Baths:
- 2.00
- MLS#:
- 645444
- Subdivision:
- Sheplers
ADDITIONAL INFORMATION
Welcome to this delightful 3-bedroom, 1.5-bathroom home that offers a perfect blend of comfort and functionality. Nestled in a welcoming neighborhood on almost half an acre, it features a spacious living area bathed in natural light, ideal for both relaxation and entertaining. The long kitchen is a standout feature, boasting ample cabinet and counter space, making meal prep a breeze. Whether you're a culinary enthusiast or just enjoy casual dining, this kitchen is sure to impress. Additional highlights include a one-car detached garage with extra storage, perfect for keeping your belongings organized. The outdoor space offers a serene environment for enjoying sunny afternoons or hosting gatherings. With its cozy charm and practical layout, this home is ready for you to make it your own. Don't miss your chance to experience the warmth and convenience of 4704 S Water—schedule a showing today!
- Type:
- Other
- Sq.Ft.:
- 2,916
- Status:
- Active
- Beds:
- 3
- Lot size:
- 0.27 Acres
- Year built:
- 1978
- Baths:
- 4.00
- MLS#:
- 645442
- Subdivision:
- Crestview Country Club Estates
ADDITIONAL INFORMATION
Welcome to 68 E Saint Cloud Place, a fully remodeled 3-bedroom, 3.5-bath home in Wichita, KS. This beautifully designed residence features a spacious open floor plan, perfect for entertaining. The modern kitchen boasts ample counter space and upgraded appliances, leading to a cozy living area with abundant natural light. Enjoy your private backyard oasis, complete with a sparkling pool, ideal for summer gatherings. The master suite offers a luxurious bath, while each additional bedroom provides comfort and privacy. Conveniently located near parks, shopping, and dining, this home combines style, convenience, and relaxation. Don’t miss the opportunity to make this your dream home!
- Type:
- Other
- Sq.Ft.:
- 4,342
- Status:
- Active
- Beds:
- 5
- Lot size:
- 0.45 Acres
- Year built:
- 1991
- Baths:
- 5.00
- MLS#:
- 645434
- Subdivision:
- Cross Creek
ADDITIONAL INFORMATION
Welcome to your dream home in the highly sought-after Cross Creek Estates subdivision of Lakepoint! Located on a quiet cul-de-sac, this home features mature trees and lush landscaping providing both beauty and privacy. This beautifully remodeled traditional-style residence boasts exquisite updates in every room, making it truly move-in ready. Note: While the current shake roof was recently inspected and determined to have at least 8-12 years of life remaining, the sellers, with an acceptable offer, will replace the existing shake roof with a new DaVinci Provence Slate shingle roof. The buyer will be able to select the roof color and schedule the installation at their convenience after closing. The roof would be paid for at closing. Step into a chef’s kitchen featuring a custom cabinetry, Thermador gas convection wall oven, a combination 6-burner gas range and oven, a Thermador dishwasher, and gorgeous granite countertops. The home features Pella double pained windows and doors that were replaced in 2016. The home features custom wood Plantation shutters and wood blinds throughout. An oversized main floor breakfast nook window offers stunning views of the expansive private backyard. The backyard includes a new 30’ by 22’ Timbertech composite deck and built-in cozy firepit area that creates the perfect outdoor oasis for entertaining. Relax on the main floor in a large family room with a cozy fireplace and a formal living room, with beautiful built-ins that could be used as a main floor office. The main floor boasts elegant hardwood floors that extend to the custom-built hardwood staircase, upstairs landing, and upstairs bonus room. The bonus room is generously sized with built-ins and is ideal for a recreation room, library, office, exercise room, or nursery. The spacious master suite, remodeled in the last year, includes a fireplace, a spa-like master bath retreat that includes top-tier fixtures, a vessel soaking tub, and a high quality Schluter curbless zero entry shower system. This home offers a thoughtful layout with three additional secondary bedrooms with one bedroom featuring its own ensuite bathroom, while the two additional bedrooms share a convenient Jack and Jill bathroom. The basement includes a bedroom and full-size bathroom offering a private oasis for guests. Additional highlights include a large finished basement with a guest room, full bathroom, and a large family room for relaxation. The home also has a new concrete driveway, two 50-gallon water heaters, zoned HVAC, and a reverse osmosis drinking water purification system, solid core doors and recessed LED lighting throughout. Every space in this home has been meticulously updated. There is even room to add a swimming pool if desired. Do not miss this opportunity to own a stunning home that blends modern luxury with timeless charm. Located a short drive to shopping and several private schools including Collegiate, The Independent School, and Kapaun Mt Carmel High School.
- Type:
- Other
- Sq.Ft.:
- 3,602
- Status:
- Active
- Beds:
- 4
- Lot size:
- 0.37 Acres
- Year built:
- 1998
- Baths:
- 3.00
- MLS#:
- 645433
- Subdivision:
- Harbor Isle
ADDITIONAL INFORMATION
Back on the market! This gorgeous waterfront all brick house is located in a fantastic neighborhood with waterfront access! You won't have to go traveling to have a day on the lake any more, this home has an extra large boat slip that includes a jet ski slip(costs around $100,000 if you wanted to build it today) for all your boating and water time needs! This amazing 4 bedroom, 3 bath home features amazing landscaping that outlines the home, an outdoor kitchen with with its own tap and fireplace, and a brand new deck to enjoy your evenings looking over the water as the sun sets. Finishing off the exterior of this home is copper gutters, tile roof and Inside the home you will find a large remodeled kitchen with plenty of cabinet and countertop space as well as an island and views out to the lake. There is also a living room and formal dining room on the main floor along with the bedrooms and two way fireplace. Downstairs you'll find another fireplace in the rec room that includes a wet bar along with a walk out to the outdoor kitchen and bar that has great views of the lake. Come take a look today, you would be hard pressed to find a better home in the area that has all the features of this home!
$288,135
2306 S Liberty Cir Wichita, KS 67235
- Type:
- Other
- Sq.Ft.:
- 1,261
- Status:
- Active
- Beds:
- 3
- Lot size:
- 0.2 Acres
- Year built:
- 2024
- Baths:
- 2.00
- MLS#:
- 647462
- Subdivision:
- Turkey Creek
ADDITIONAL INFORMATION
MOVE IN BY CHRISTMAS!! Registered James Hardie home has fiber cement siding and trim that comes with a 10 year Extended Service Commitment covering 100% labor and material costs for any siding or trim issues plus standard 30 year non-prorated siding and 15 year non-prorated trim warranties. Laminate roof. All measurements are approximate, All taxes are estimated. Prices and features subject to change without notice.
$293,287
2310 S Liberty Cir Wichita, KS 67235
- Type:
- Other
- Sq.Ft.:
- 1,357
- Status:
- Active
- Beds:
- 3
- Lot size:
- 0.2 Acres
- Year built:
- 2024
- Baths:
- 2.00
- MLS#:
- 647460
- Subdivision:
- Turkey Creek
ADDITIONAL INFORMATION
Move in before Christmas!! Beautiful and Functional!! Imagine living in this split 3 bedroom, 2 bath, desirable open floor plan. Large windows add plenty of light and many architectural details enhance the charm and livability. Island kitchen is complete with eating bar, recessed space for refrigerator, walk-in pantry and tall stacked cabinets for storage, ample counter top prep and serving space. Master suite includes double vanity, 5 ft shower and walk-in closet. Other features include a covered deck, 3 car garage and covered front porch. Registered James Hardie home has fiber cement siding and trim that comes with a 10 year Extended Service Commitment covering 100% labor and material costs for any siding or trim issues plus standard 30 year non-prorated siding and 15 year non-prorated trim warranties. Laminate roof. All measurements are approximate, All taxes are estimated. Prices and features subject to change without notice.
$273,135
2302 S Liberty Cir Wichita, KS 67235
- Type:
- Other
- Sq.Ft.:
- 1,193
- Status:
- Active
- Beds:
- 3
- Lot size:
- 0.27 Acres
- Year built:
- 2024
- Baths:
- 2.00
- MLS#:
- 645673
- Subdivision:
- Turkey Creek
ADDITIONAL INFORMATION
$249,900
1708 N Smarsh Ln Wichita, KS 67212
- Type:
- Other
- Sq.Ft.:
- 1,926
- Status:
- Active
- Beds:
- 4
- Lot size:
- 0.21 Acres
- Year built:
- 1982
- Baths:
- 3.00
- MLS#:
- 645592
- Subdivision:
- Westwood Heights
ADDITIONAL INFORMATION
More Updates to this home leave very little to do when you move in!! As you walk into this wonderful all brick 4 bedroom, 2 1/2 bath ranch-style home, you will be amazed and excited about all the space this home offers. The main level offers 3 freshly painted bedrooms with full size closets. The large Master bedroom includes a built-in dresser with closets on either side and a newly painted Master Bath. There is storage everywhere in this home. The hall on the main level has two storage areas, one for linens and one with drawers and an upper area with shelves which could be used as additional winter or summer clothing storage. The living room has been newly painted and has plenty of space for entertaining family and friends. The kitchen and dining room are combined but really feel separate with all the area available. There is room for your larger family table and the addition of an island over by the kitchen and still not feel crowded. The kitchen has newer appliances that accentuate the warm honey cabinets and the layout is very labor efficient. The over-sized garage is off the Kitchen and offers a heated area to do projects and plenty of storage as well. Heading down to the lower level, you will notice the new carpeting on the stairs that extends into the roomy family room and extra large 4th bedroom. The bedroom includes a walk-in closet with built-in shelving for additional storage. The Utility Room/Storage Room is expansive with built-in shelving that is sturdy enough to hold those large buckets and most anything else you need to store. There is a hanging bar for clothes to make laundry day even easier and higher storage for laundry detergents and cleaning products keeping them out of the hands of littles in your home. Also included on the lower level is a Bonus Room that you can make into your sewing/crafting room, Kids' play room, She Room or He Room, or just about anything you want it to be. The Ruud HVAC was installed in 2015 and updated to include a humidifier in 2019. The egress window was installed in August 2024 for the 4th bedroom. The Sellers have updated the home with new paint throughout, new carpet in the Living Room, Family Room and 4th Bedroom and new flooring, fixtures, sink, and toilet in the main Bath in August 2024. The dishwasher was new in 2022 and all appliances are in good condition. The roof was installed in 2019 and updated in April 2024 with new facia boards and guttering was repaired and all the exterior trim was painted at that time as well. The 2-car garage is oversized and is also heated. Call for an appointment!!!
- Type:
- Other
- Sq.Ft.:
- 5,162
- Status:
- Active
- Beds:
- 6
- Lot size:
- 0.5 Acres
- Year built:
- 1998
- Baths:
- 5.00
- MLS#:
- 645455
- Subdivision:
- Belle Terre
ADDITIONAL INFORMATION
6 Bedrooms & 4.5 Bathrooms!!!! Mature landscaping, stone facade & grand entry stone stairs add to this home's wonderful curb appeal. Great ranch home has inviting tile foyer and opens up to the magnificent living room and formal dining room with 12' ceilings. This 5,162 sq. ft. home boasts a family room with stacked stone fireplace and hardwood floors & a wonderful remodeled kitchen with 11' island, butler's area, stainless appliances, tile floors, pantry & eating space. Relaxation at its finest can be found in this master suite fit for a king! Features include: custom bedroom ceiling, wood floors & a private bath with walk-in tile shower, whirlpool tub, double sinks and a huge custom walk-in closet with built-ins. Great architectural details vaulted ceilings, arched entries, rounded corners, transom windows & a wood tread staircase add to the home's splendor. An additional spacious bedroom with an ensuite full bath, laundry room & a powder bath for guests complete the main level. The finished basement holds additional living areas with a nicely sized rec room, 4 additional bedrooms, 2 full baths & storage! The backyard features a huge composite deck, overlooking the heavily treed backyard with a sprinkler system & an irrigation well. This home is a must see!!!!
Andrea D. Conner, License 237733, Xome Inc., License 2173, [email protected], 844-400-XOME (9663), 750 Highway 121 Bypass, Ste 100, Lewisville, TX 75067

Listings courtesy of South Central Kansas MLS as distributed by MLS GRID. Based on information submitted to the MLS GRID as of {{last updated}}. All data is obtained from various sources and may not have been verified by broker or MLS GRID. Supplied Open House Information is subject to change without notice. All information should be independently reviewed and verified for accuracy. Properties may or may not be listed by the office/agent presenting the information. Properties displayed may be listed or sold by various participants in the MLS. Information being provided is for consumers' personal, non-commercial use and may not be used for any purpose other than to identify prospective properties consumers may be interested in purchasing. This information is not verified for authenticity or accuracy, is not guaranteed and may not reflect all real estate activity in the market. © 1993 -2024 South Central Kansas Multiple Listing Service, Inc. All rights reserved
Wichita Real Estate
The median home value in Wichita, KS is $172,400. This is lower than the county median home value of $198,500. The national median home value is $338,100. The average price of homes sold in Wichita, KS is $172,400. Approximately 51.69% of Wichita homes are owned, compared to 37.67% rented, while 10.64% are vacant. Wichita real estate listings include condos, townhomes, and single family homes for sale. Commercial properties are also available. If you see a property you’re interested in, contact a Wichita real estate agent to arrange a tour today!
Wichita, Kansas has a population of 394,574. Wichita is less family-centric than the surrounding county with 28.88% of the households containing married families with children. The county average for households married with children is 30.6%.
The median household income in Wichita, Kansas is $56,374. The median household income for the surrounding county is $60,593 compared to the national median of $69,021. The median age of people living in Wichita is 35.4 years.
Wichita Weather
The average high temperature in July is 91.7 degrees, with an average low temperature in January of 21.7 degrees. The average rainfall is approximately 33.9 inches per year, with 12.7 inches of snow per year.
