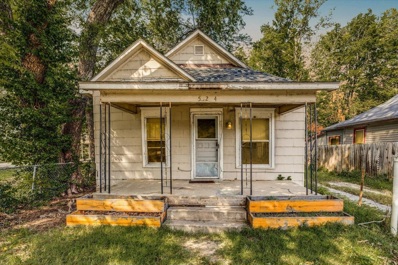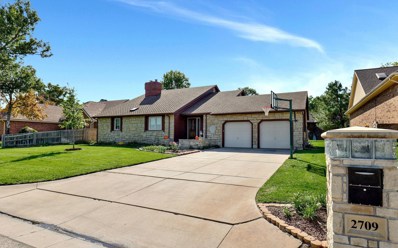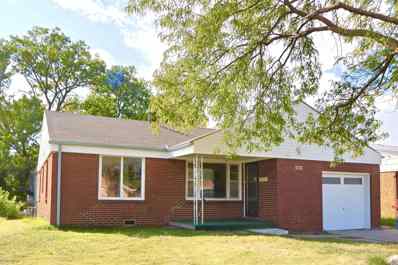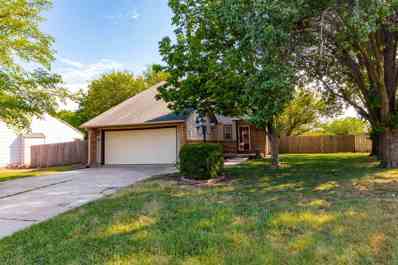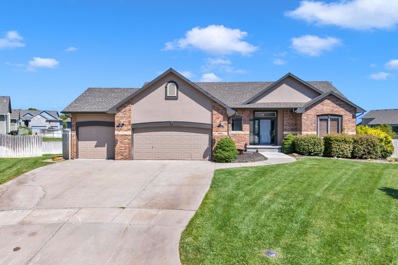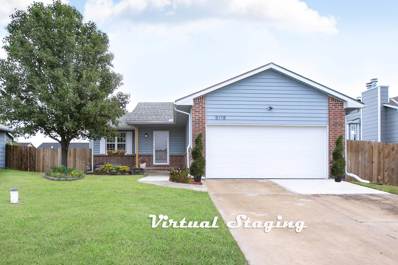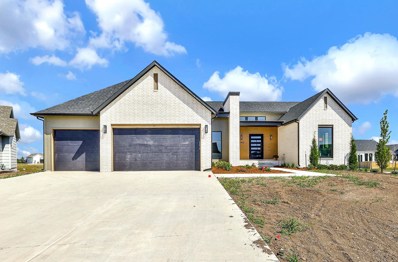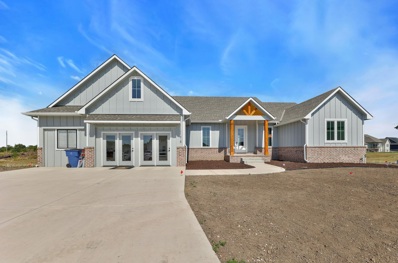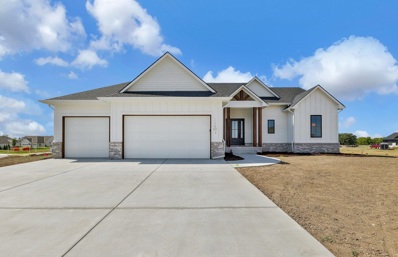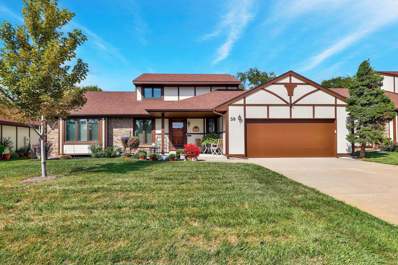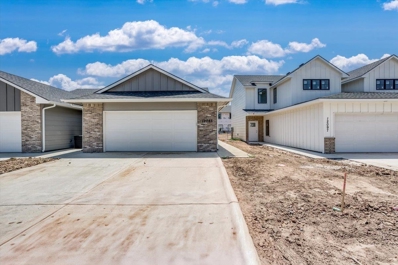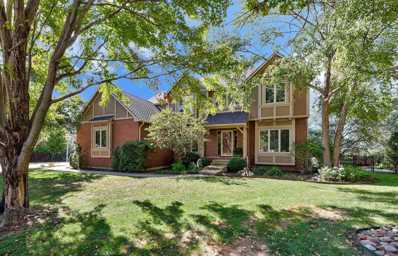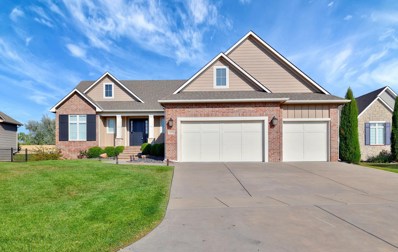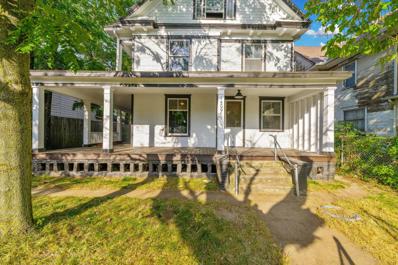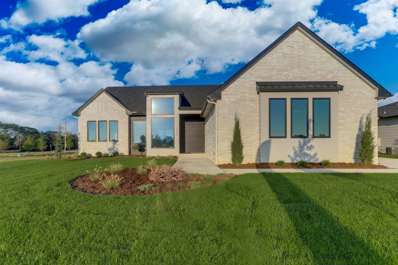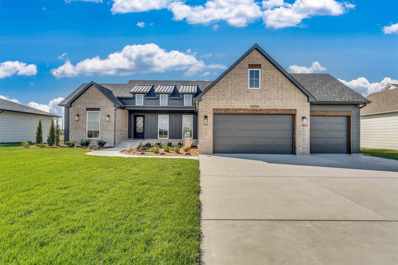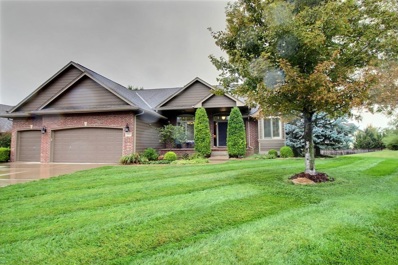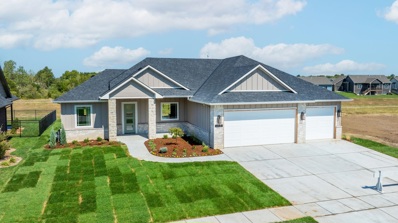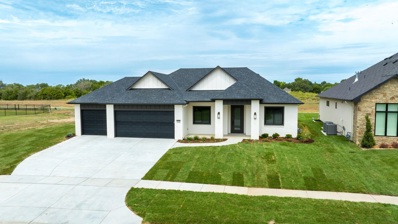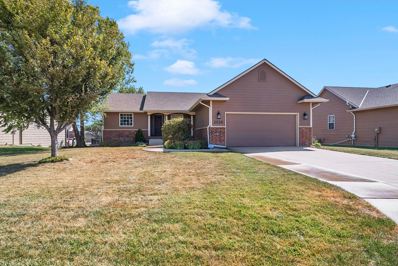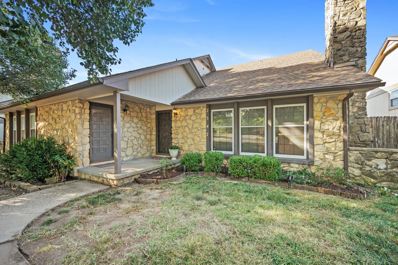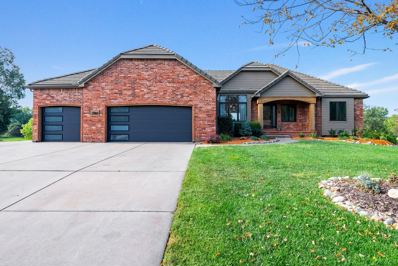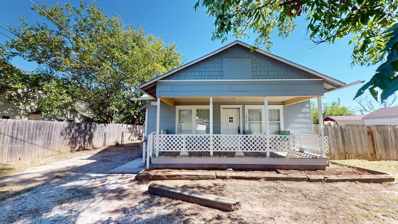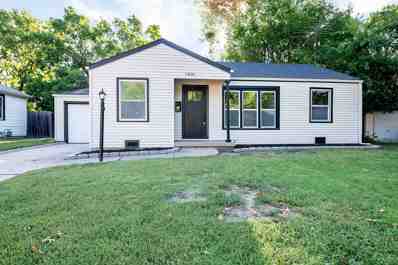Wichita KS Homes for Sale
$79,500
524 W Shirk St Wichita, KS 67213
- Type:
- Other
- Sq.Ft.:
- 834
- Status:
- Active
- Beds:
- 2
- Lot size:
- 0.12 Acres
- Year built:
- 1910
- Baths:
- 1.00
- MLS#:
- 645185
- Subdivision:
- Shirks
ADDITIONAL INFORMATION
This centrally located home is an excellent addition to your investment portfolio or a fantastic option for first-time homebuyers! Featuring 2 bedrooms, 1 bathroom, and a spacious laundry room, it also includes a detached one-car garage/shed. The property boasts a great floor plan and ample backyard storage. The roof was replaced in August 2021, and the living room and bedroom carpets have recently been updated. Investors will appreciate that the seller has invested in significant upgrades, including electrical and water lines, leaving only cosmetic work needed.
$349,900
2709 W Keywest Wichita, KS 67204
- Type:
- Other
- Sq.Ft.:
- 2,663
- Status:
- Active
- Beds:
- 4
- Lot size:
- 0.21 Acres
- Year built:
- 1983
- Baths:
- 3.00
- MLS#:
- 645172
- Subdivision:
- The Moorings
ADDITIONAL INFORMATION
Stone 1-1/2 story 4BR home on Keywest Street in The Moorings! Open, family-friendly layout with large cedar-beam ceiling Hearth/Living room centered around a floor-to-ceiling Winfield Stone fireplace, and huge formal Dining Room opening to a nearly 200sf deck! The wrap-around granite kitchen features custom-built oak cabinetry and premium appliances, and opens to a vaulted, sky-lit tiled sunroom perfect for enjoying breakfast overlooking the manicured backyard. The private MBR suite encompasses the entire upstairs, measures 20'x12' and offers lake views and tons of natural light...plus a 12' walk-in closet, full Onyx shower & separate jetted tub! 2 main floor BR's share a full bath, and downstairs offers a massive Family Gathering area with surround sound and built-in cabinetry, another full-masonry fireplace and double daylight windows, a large wrap-around wet bar, a daylight 4th BR & 3rd full bath. Top Quality construction with 2x6 walls and passive solar elements, including an air-lock entry to keep the cold at bay, full appliance package including refrigerator and washer/dryer, tile and luxury plank flooring, sprinkler on well water. The oversized garage is epoxy coated and has a separate shop area wired for 220 welder/air comp and pull-down attic access. This home has daily lake access, subject to Lake Rules and HOA guidelines!
- Type:
- Other
- Sq.Ft.:
- 1,636
- Status:
- Active
- Beds:
- 5
- Lot size:
- 0.14 Acres
- Year built:
- 1952
- Baths:
- 3.00
- MLS#:
- 645165
- Subdivision:
- Purcells
ADDITIONAL INFORMATION
Step into this beautifully updated, move-in ready home featuring 5 spacious bedrooms and 2.5 modern bathrooms. Perfect for families of all sizes, this home offers a bright, open-concept kitchen and dining area with all-new appliances included. The 1-car garage adds extra convenience, and with a layout designed for comfort, there's plenty of space to relax or entertain. Prime location and modern finishes make this home a must-see! Don’t miss out on the perfect combination of style, space, and functionality!
$215,000
2338 S Linden Cir Wichita, KS 67207
- Type:
- Other
- Sq.Ft.:
- 1,950
- Status:
- Active
- Beds:
- 3
- Lot size:
- 0.24 Acres
- Year built:
- 1985
- Baths:
- 3.00
- MLS#:
- 645161
- Subdivision:
- Hedgecliff
ADDITIONAL INFORMATION
Welcome to 2338 S Linden Cir! This stunning 3-bedroom, 2.5-bathroom home offers a perfect blend of comfort and style. Step inside to discover a spacious living room featuring a floor-to-ceiling white brick fireplace, creating a cozy focal point for gatherings. The updated kitchen is a chef's delight, seamlessly flowing into the dining area, which boasts a sliding door that opens to your concrete patio—ideal for entertaining and enjoying warm weather. Each of the large bedrooms provides ample space and natural light, with the master suite offering an en suite bathroom for added privacy. Outside, you'll find a generous, fenced-in backyard, perfect for kids, pets, or outdoor activities. The attached 2-car garage adds convenience to this already incredible home. Don’t miss your chance to make this lovely property your own! Schedule a showing today!
$414,900
534 S Fawnwood Ct Wichita, KS 67235
- Type:
- Other
- Sq.Ft.:
- 2,952
- Status:
- Active
- Beds:
- 5
- Lot size:
- 0.43 Acres
- Year built:
- 2007
- Baths:
- 3.00
- MLS#:
- 645146
- Subdivision:
- Auburn Hills
ADDITIONAL INFORMATION
Welcome to 534 S Fawnwood Ct, a stunning family residence that combines comfort, style, and modern amenities in the heart of Auburn Hills. Upon entering, you are welcomed by an inviting foyer that leads to an open-concept living area, thoughtfully designed for both comfort and functionality. The highlight of the home is the cozy hearth room, complete with a stylish fireplace, bathed in natural light, thanks to large windows that offer serene views of the outdoor space. creating a warm and inviting space for family gatherings and entertaining guests. With this split floor plan, the main floor will have the primary suite with ensuite bathroom on one side while two bedrooms and full bath remain on the other side of the living room. The basement features two more bedrooms, a full bathroom, a large living space with a wet bar that is perfect for entertaining. The backyard is beautifully maintained (thanks to the irrigation well) featuring a fully fenced in yard that offers a private setting for outdoor activities and gatherings. Location is paramount, and this home is ideally situated within walking distance to the neighborhood pool and park. This exceptional property combines modern upgrades with a welcoming layout and a brand new roof, making it move-in ready for your family.
$235,000
5118 S Custer St Wichita, KS 67217
- Type:
- Other
- Sq.Ft.:
- 2,060
- Status:
- Active
- Beds:
- 3
- Lot size:
- 0.18 Acres
- Year built:
- 2000
- Baths:
- 3.00
- MLS#:
- 645144
- Subdivision:
- Stone Briar
ADDITIONAL INFORMATION
Move-in ready with lots to offer!!!... --Mostly all of the repairs from the inspection report have been done and MUCH, MUCH MORE! ***NO HOA and NO SPECIALS... HAS A WELL and SPRINKLER SYSTEM -- 3 bedrooms, 2 1/2 baths, 2 Car Garage, Vinyl siding, new interior paint, new LVP flooring, new basement carpet, new light fixtures, new appliances, new PEX water system panel, new faucets, new toilets, new window tint to save on energy bills, new garage door, AC has been recently services and cleaned, roof is in good condition with repairs made. The lawn has also been treated for weeds and overseeded. You will want to come and take a look! ----***All information deemed reliable but not guaranteed. Buyer agent please verify measurements, schools, taxes and specials.
- Type:
- Other
- Sq.Ft.:
- 3,672
- Status:
- Active
- Beds:
- 5
- Lot size:
- 0.32 Acres
- Year built:
- 2024
- Baths:
- 5.00
- MLS#:
- 645121
- Subdivision:
- Brookfield
ADDITIONAL INFORMATION
Brand new Nies model home, the Mayfair in Brookfield neighborhood. This home features a large great room with modern design! The kitchen is especially large and has a spacious kitchen island with room for the family to sit! There is a powder room for your guests. The master bedroom has a large bathroom and spacious closet. Split guest bedrooms will make those work from home days a delight. Upstairs bedrooms have jack-n-jill baths. There is a spacious basement that has 2 more bedrooms, which are split and have their own baths. A game room and a large wet bar. Landscaping and yard are included!
- Type:
- Other
- Sq.Ft.:
- 4,068
- Status:
- Active
- Beds:
- 6
- Lot size:
- 0.34 Acres
- Year built:
- 2024
- Baths:
- 5.00
- MLS#:
- 645117
- Subdivision:
- Brookfield
ADDITIONAL INFORMATION
Gorgeous new Ritchie Building Company model home! 6 bedrooms total! It has a modern craftsman elevation. Upstairs has a bed/playroom/office/whatever you want it to be...and a bath!! In the living and dining there are huge windows to bring all the light in! The living has a vault with beams. Don’t sweat having family or friends over for get-togethers with the oversized dining space and open living room into the kitchen. The deck is spacious and covered. The master bath is exceptional with a grand master shower and very spacious master closet! The basement is completed with 2 more beds, bath, rec room, game room, and wet bar! There is a walk-out door to a sunken patio out back. Landscaping is included! Models are open 12-5 Daily.
- Type:
- Other
- Sq.Ft.:
- 3,814
- Status:
- Active
- Beds:
- 5
- Lot size:
- 0.31 Acres
- Year built:
- 2024
- Baths:
- 4.00
- MLS#:
- 645112
- Subdivision:
- Brookfield
ADDITIONAL INFORMATION
Brand new Fahsholtz model in the beautiful area of Brookfield! This gorgeous home has barrel vault in the kitchen. Master suite is very spacious and has the laundry connected to the closet. The other 2 beds on the main level are spacious and the bath is large. There is a 1/2 bath on the main floor for guests. The basement has 9' ceilings, a huge rec room and game room. There is a beautiful wet bar in the huge rec room. There are 3 more beds finished! Sprinklers, and landscaping are included in pricing.
- Type:
- Condo/Townhouse
- Sq.Ft.:
- 2,991
- Status:
- Active
- Beds:
- 2
- Year built:
- 1980
- Baths:
- 3.00
- MLS#:
- 645110
- Subdivision:
- Ashbriar Estates
ADDITIONAL INFORMATION
Seldom on the market! Freestanding Ashbriar Condo! 1 1/2 story. Large primary bedroom on main floor. Updated kitchen with wood floors. Main floor laundry. Giant second bedroom up stairs with private bath. Basement has recreation room, office, 1/2 bath, and very large storage room. This is a must see, move in ready, in a great location! Association takes care of mowing, edging, trash, exterior paint, and new roofs when needed.
$205,000
12083 W Swift Fox Wichita, KS 67223
- Type:
- Other
- Sq.Ft.:
- 1,376
- Status:
- Active
- Beds:
- 4
- Lot size:
- 0.9 Acres
- Year built:
- 2024
- Baths:
- 2.00
- MLS#:
- 645108
- Subdivision:
- Fox Creek
ADDITIONAL INFORMATION
Come check out the "Maxwell " Floor plan that features 4 bedrooms, 2 bathrooms in desirable Fox Creek subdivision in Maize. You will love the neutral interior finish of this home. Natural Cream walls, Accent cabinet on center Island, Frost White quartz countertops, white cabinetry and stainless appliance finish out the kitchen. Beautiful Honey Maple luxury vinyl floor planks for easy care and maintenance. Sod, sprinkler and fence included in the price. General taxes have not been assessed and specials are estimated. HOA is estimated to be at $105/month. THIS IS A MODEL, NOT FOR SALE.
$650,000
945 N Woodridge Wichita, KS 67206
- Type:
- Other
- Sq.Ft.:
- 3,952
- Status:
- Active
- Beds:
- 5
- Lot size:
- 0.47 Acres
- Year built:
- 1994
- Baths:
- 5.00
- MLS#:
- 645093
- Subdivision:
- White Tail
ADDITIONAL INFORMATION
Wonderful WHITE TAIL family home in ANDOVER SCHOOLS, this 5 bed, 4.5 bath home has beautiful neutral finishes throughout including wood floors, plantation shutters, chef's kitchen with upgraded appliances cherry cabinets and granite counters. Upstairs you will find 4 bedrooms, two with en-suite baths. The basement family/rec room is a great size and walks-out to the back yard. The 5th bedroom and 4th full bath are also in the basement. There are also two storage areas in the basement. Presidential IR roof installed in 2022. Outside you will find a professionally landscaped & fenced yard, gunite pool with waterfall, stone patio, pergola and gas grill. Exceptional space for entertaining. Basement sq. ft. estimated. Floor plans are available on-line.
- Type:
- Other
- Sq.Ft.:
- 3,694
- Status:
- Active
- Beds:
- 6
- Lot size:
- 0.31 Acres
- Year built:
- 2014
- Baths:
- 6.00
- MLS#:
- 645083
- Subdivision:
- Garden Walk
ADDITIONAL INFORMATION
SELLERS ARE MOTIVATED, BRING YOUR OFFERS! 6 bedroom house built by one of the best builders in town, Nies Constructions. 4 and a half bath, open space concept, well maintained, just like new, larger rooms, covered front porch and covered patio, no backyard neighbors, good size lot, walking distance to a nice community pool, lots of storage space, walk in pantry, large main floor laundry room, beautiful hardwood floors, lots of natural light, beautiful cabinets, large master bathroom and walk in closet connected to a laundry room. Large upstairs bedroom could be used an office or a playroom, 3 car oversized garage, huge family room with a full size wet bar, nice foyer, high ceilings, large kitchen with a big island, Must see to appreciate, easy to show.
$230,000
1509 N Topeka St Wichita, KS 67214
- Type:
- Other
- Sq.Ft.:
- 2,086
- Status:
- Active
- Beds:
- 4
- Lot size:
- 0.17 Acres
- Year built:
- 1910
- Baths:
- 2.00
- MLS#:
- 645067
- Subdivision:
- At Carpenters
ADDITIONAL INFORMATION
Welcome to a beautifully updated 2.5-story home in Wichita, KS! This charming residence features 4 bedrooms and 2 bathrooms, making it perfect for families or anyone seeking extra space. Enjoy the inviting wrap-around covered front porch and convenient off-street parking with alley access. Inside, you'll find a spacious foyer with a cozy fireplace, a formal dining room, and a brand new kitchen. The entire interior has been meticulously remodeled, showcasing new carpet and flooring throughout. Key features include a new roof; freshly painted exterior; updated electrical throughout the top floor, bathrooms, kitchen, and basement; a completely new HVAC system (including ductwork for both heating and cooling); new plumbing; new ceiling fans in most rooms; and an added garbage disposal in the kitchen. Don’t miss the chance to make this stunning home yours—schedule your private showing today!
$889,900
5958 W 45th Ct. N. Wichita, KS 67205
- Type:
- Other
- Sq.Ft.:
- 3,608
- Status:
- Active
- Beds:
- 5
- Lot size:
- 0.44 Acres
- Year built:
- 2023
- Baths:
- 6.00
- MLS#:
- 645063
- Subdivision:
- Rennick (castaway)
ADDITIONAL INFORMATION
Paul Gray Homes has once again raised the bar with the brand-new Newport plan. This transitional masterpiece features a dynamic graduated gallery entry, mixed metals and woods, and exquisite details at every turn. Elevated ceilings, a gourmet kitchen, and private baths for the main floor bedrooms make the Newport plan a dream come true. The primary bath features a luxury wet room with a luxurious soaker tub built into the walk in shower. The fully finished lower-level features two bedrooms, a hall bath, an additional guest half bath, a wet bar, and a walk out at grade to the back yard with access to a sandy beach! Please see the Pricing Details and Floor Plan included in the associated documents. Some information may be estimated, and is not guaranteed, please verify the schools withUSD266. Model Homes are open 12-5pm daily, closed on Tuesday and Wednesday.
$1,062,702
5950 W 45th Ct. N. Wichita, KS 67205
- Type:
- Other
- Sq.Ft.:
- 4,127
- Status:
- Active
- Beds:
- 5
- Lot size:
- 0.47 Acres
- Year built:
- 2023
- Baths:
- 5.00
- MLS#:
- 645062
- Subdivision:
- Rennick (castaway)
ADDITIONAL INFORMATION
The breathtaking Jackson plan built by Nies Homes, is simply “Different by Design.” With a nearly two story staircase surrounded by glass, the Jackson plan offers views of faraway places, but at the same time you will know you are home. With an abundance of oversized windows bringing in tons of natural light, and architectural interest you must experience to believe, this breathtaking home features a gourmet kitchen with a working chef’s pantry, a main floor pocket office, (with a formal office space in the lower level), main floor Jack and Jill bath for the 2nd and 3rd bedrooms, and a fully finished walkout lower level with access to the beautiful boating lake. The lower level features a spacious family room and game room, an efficient and convenient walk-up wet bar, a hall bath with outside access, and two bedrooms, one with an ensuite! Come experience lake life at its finest in beautiful Castaway! Please see the Pricing Details and Floor Plan included in the associated documents. Some information may be estimated, and is not guaranteed, please verify the schools withUSD266. Model Homes are open 12-5pm daily, closed on Tuesday and Wednesday.
- Type:
- Other
- Sq.Ft.:
- 3,268
- Status:
- Active
- Beds:
- 5
- Lot size:
- 0.25 Acres
- Year built:
- 2007
- Baths:
- 3.00
- MLS#:
- 645061
- Subdivision:
- Chestnut Ridge
ADDITIONAL INFORMATION
This stunning 5-bedroom, 3-bath ranch home is a true gem! The open floor plan seamlessly connects the upgraded hardwood floors, formal dining room, and eating bar, creating an inviting space for both everyday living and entertaining. The surround sound system, wired inside and out, ensures your favorite music or movies can be enjoyed throughout the home. The master suite is a luxurious retreat, featuring a soaker tub, oversized shower, and split vanities, offering both comfort and convenience. The finished basement is a versatile space with a cozy stone fireplace, two additional bedrooms, an office, and ample storage, perfect for guests or a growing family. Step outside to the covered deck and take in the beautifully landscaped, expansive yard. The saltwater pool is a highlight, providing a refreshing escape during the warmer months. This home truly has it all, combining elegance, functionality, and outdoor enjoyment.
- Type:
- Other
- Sq.Ft.:
- 3,423
- Status:
- Active
- Beds:
- 5
- Lot size:
- 0.23 Acres
- Year built:
- 2024
- Baths:
- 4.00
- MLS#:
- 645051
- Subdivision:
- Harbor Isle
ADDITIONAL INFORMATION
Fall 2024 Parade of Homes Peoples' Choice Winner features NO SPECIAL ASSESSMENTS! Harbor Isle’s new Glendale patio home offers no-step entry, a full basement, and HOA dues less than $55/month! This 5 bedroom/4 bathroom floorplan has 2,050 square feet on the main floor PLUS a 1,420 sqft finished basement and other upgraded custom finishes. This and other Harborlight No-Step-Entry plans offer easy access with the option of full basements and elevator provisions. The main floor has an open Great Room with 14' ceilings and a wall of glass overlooks rear yard that can be privacy fenced. Master Bedroom has 10’ ceiling, luxurious bathroom with double vanities, linen closet and no threshold walk-in shower with glass door. Walk-in closet has exceptional hanging space and door in bath allows easy access to adjacent laundry. Master Bedroom #2 features recessed ceilings, a private bathroom with oversize bathtub, and walk-in closet. This suite is ideal if you have a parent living with you or household members with differing sleep schedules. Office/bedroom off garage entry foyer offers quiet privacy away from the rest of the house with an adjacent full bath. Kitchen with granite perimeter countertops and massive quartz island, induction cooktop, Blanco sink, and walk-in pantry. Rear hall has a convenient drop zone upon entry from the garage plus a full bath with tile shower. Basement offers extra footage for guests, storage, and entertaining- all while making your HVAC more efficient. Durable LVP Floors cover the entry and main living areas with tile in most bathrooms. Large 3 car garage with extra depth for shop or storage. Insulated 18’ wide garage door offers easier access than usual 16’. Large covered porches on front and back of house, featuring car siding ceiling on rear patio. Pella Impervia windows with fiberglass frames for years of trouble-free use. Fully landscaped with private water well, sprinkler system, sod, trees, perennial flowers and bushes. While the home may be built with or without basement, this model has no steps from porch, garage, rear patio, and can be combined with a full basement designed to accommodate a future elevator or stair chair. The elevator or stair chair option creates extra value and future-proofs your home for the accessibility needs your family members and visitors, now or in the future (a key element of the “Aging in Place” concept). Family rooms, extra guest bedrooms, home office, exercise areas, craft rooms, tremendous storage all become options. A bonus is the space for younger family members to play without disturbing activities on the main floor. The 2-3 person elevators also provide convenient movement of storage items and catering items downstairs for your extra-large family gatherings. Seller/developer is licensed Kansas real estate broker.
- Type:
- Other
- Sq.Ft.:
- 3,048
- Status:
- Active
- Beds:
- 5
- Lot size:
- 0.28 Acres
- Year built:
- 2024
- Baths:
- 3.00
- MLS#:
- 645050
- Subdivision:
- Harbor Isle
ADDITIONAL INFORMATION
Harbor Isle’s new Fulton patio home features no-step entry, a full basement and NO SPECIAL ASSESSMENTS! This 5 bed/3 bath floorplan with 3,050 square feet includes a 1,120 sq.ft. finished basement and custom upgraded finishes. HOA dues are under $55/month. This plan and our other Harborlight No-Step Plans offer easy access with zero entry concept and the option of full basements with elevator provisions. Our practical floor plan has wider hallways and doorways and five bedrooms with large closets. Master Bedroom features lofted ceiling, luxurious bath with double vanities, linen/medicine closet and no threshold walk-in shower with two seats and a linen cabinet. The adjacent Master Closet offers exceptional hanging space with adjustable shelving in the 15’ deep closet. Open plan Living and Dining Room have large windows overlooking rear yard that can be privacy fenced. Office or bedroom off dramatic 11’ entry foyer with French doors for privacy. Center island kitchen with granite counters, gas range, LED lighting, and walk-in pantry. Rear hall has bench surrounded by storage shelving for a convenient drop zone upon entry from the garage. Hall bathroom features oversized 6’ tub with tile walls and linen closet. Basement with two additional bedrooms, full bathroom with tile shower, and 60’+ long storage room. Durable LVP Floors covering the main living areas with tile floors in bathrooms. Large 3 car garage with 18’ wide double door (versus 16’) plus extra depth for shop or storage. Large covered porches on front and back of house, featuring car siding ceiling on rear patio and future fan. Pella Impervia windows with fiberglass frames for years of trouble-free use. Fully landscaped with private water well, sprinkler system, sod, trees, perennial flowers and bushes. While the plan may be built as a typical slab home without a basement, this model has zero steps from entry porch, garage and rear patio, as well as a full basement designed to accommodate a future elevator or stair chair. The elevator or stair chair option creates extra value and future-proofs your home for the accessibility needs of your family members and visitors- both now and in the future (a key element of the “Aging in Place” concept). Family rooms, extra guest bedrooms, home office, exercise areas, craft rooms, and tremendous storage- all are now options with your basement. An extra bonus is the space for younger family members to play without disturbing activities on the main floor. The 2-3 person elevators also provide convenient movement of storage items and delivering items downstairs for your extra-large family gatherings. Seller/developer is licensed Kansas real estate broker.
$349,000
2526 N Eagle St Wichita, KS 67226
- Type:
- Other
- Sq.Ft.:
- 2,370
- Status:
- Active
- Beds:
- 4
- Lot size:
- 0.24 Acres
- Year built:
- 2006
- Baths:
- 3.00
- MLS#:
- 645042
- Subdivision:
- Fairmount
ADDITIONAL INFORMATION
Welcome to this conveniently located and beautifully updated 4-bedroom, 3-bathroom home, featuring modern upgrades and an inviting, open-concept layout. Step into the heart of the home, where the open kitchen flows seamlessly into the spacious living room, perfect for entertaining and everyday living. The entire home boasts new flooring throughout, enhancing its stylish and cohesive design. The property also offers a brand-new roof and recently installed AC system for year-round comfort and peace of mind. The master bedroom is located separately from the other bedrooms, creating a private sanctuary, while the addition of 3M shatter-proof windows ensures both security and energy efficiency. Outside, enjoy the new deck, ideal for hosting gatherings, and a newly built fence for added privacy. The wonderfully designed landscaping with sprinkler system enhances the home's curb appeal (when there is not a drought!), and a new sump pump adds extra protection. The home also includes a convenient 2-car garage with plenty of space. This move-in ready home combines thoughtful design and top-notch upgrades—schedule your tour today!
- Type:
- Other
- Sq.Ft.:
- 1,512
- Status:
- Active
- Beds:
- 3
- Lot size:
- 0.11 Acres
- Year built:
- 1978
- Baths:
- 3.00
- MLS#:
- 645039
- Subdivision:
- Pheasant Run
ADDITIONAL INFORMATION
Come take advantage of the opportunity to own this delightful home in one of the most desirable neighborhoods in northeast Wichita! Featuring 3 bedrooms, 2.5 baths, and an attached 2-car garage, this property offers a perfect blend of comfort and practicality. Enjoy evenings by the cozy fireplace or relax on the private patio. Whether you're an investor or a homebuyer, this property is a great find, with an HOA that covers lawn care and trash for easy, low-maintenance living. Schedule your viewing today!
- Type:
- Other
- Sq.Ft.:
- 4,206
- Status:
- Active
- Beds:
- 4
- Lot size:
- 0.27 Acres
- Year built:
- 1977
- Baths:
- 5.00
- MLS#:
- 645018
- Subdivision:
- Brookhollow
ADDITIONAL INFORMATION
Location, location, location, Brookhollow! This sought after quiet circle street features this well cared for two story brick 4 bedroom, 4.5 bathroom home with so much practical living space the rooms flow easily. Inground swimming pool, large patio, fenced yard and mature trees. Main floor has living, dining, family, kitchen, laundry, full bath and half bath rooms. Lovely real white oak wood floors in most main floor rooms. White plantation shutters, crown molding and built-ins add interest to these spacious rooms. Kitchen has eat-in and bar space and built-ins include a china cabinet, desk, and pantry. All kitchen appliances stay including refrigerator, two wall ovens, GE profile gas range, dishwasher and microwave. All four bedrooms are upstairs. Main suite is extra spacious with two walk-in closets, a large sitting room, a dressing area and ensuite full bath. Three other bedrooms are extra roomy with sizable closets. A large linen closet and a full hall bath with tub and shower complete the upstairs. The basement has a super-sized family room perfect as a playroom, rec room, and theater for games and gatherings. An additional room could be an office, craft or exercise room. There are two more storage rooms and a full bathroom with shower to finish off the basement living area. This home is a must see. Call for your private showing today.
- Type:
- Other
- Sq.Ft.:
- 3,587
- Status:
- Active
- Beds:
- 5
- Lot size:
- 0.69 Acres
- Year built:
- 1996
- Baths:
- 4.00
- MLS#:
- 645016
- Subdivision:
- Barefoot Bay
ADDITIONAL INFORMATION
For the ultimate lakefront lifestyle, this extraordinary home in Barefoot Bay is your dream retreat. Offering a private dock with a boat slip and direct waterfront access, 2740 N. North Shore Ct is one of just 50 exclusive homes on the lake. Revel in the luxury of a heated/cooled inground pool, sport court, sandy beach, sun deck and sprawling outdoor spaces perfect for both relaxation and entertaining. Inside, every detail has been upgraded. The gourmet kitchen showcases top of the line Fisher and Paykel appliances, striking marble countertops, a generous island with breakfast bar and beverage fridge, and a two-way fireplace connecting to the living room. Expansive windows bathe the home in natural light and deliver uninterrupted lake views. The primary suite is a private sanctuary with deck access, mesmerizing water views, and a spa like ensuite featuring a tiled walk-in shower, double sinks, private commode, and a spacious walk-in closet. The walkout basement boasts a generous family room with a wet bar, three additional bedrooms, and a full bathroom ideal for hosting guests. Outside, unwind on the covered deck or the gazebo with wood burning fireplace, both offering a perfect spot to relax after a day on the water. Lush landscaping, a sprinkler system, and irrigation well ensure the grounds are as impressive as the home itself. This property is truly a rare gem, combining luxury, comfort, and an unbeatable location for the ultimate waterfront experience.
- Type:
- Other
- Sq.Ft.:
- 1,140
- Status:
- Active
- Beds:
- 3
- Lot size:
- 0.45 Acres
- Year built:
- 1923
- Baths:
- 1.00
- MLS#:
- 645009
- Subdivision:
- Park Vista
ADDITIONAL INFORMATION
Newly renovated 3 bedroom, 1 bath home. All new paint, flooring, tile. Original hardwood floors. Open floor plan with formal dining area. New plumbing throughout the house. New roof, oversized shed that can be converted to a garage, handicap ramp, and oversized lot. Great house to make your next home!
- Type:
- Other
- Sq.Ft.:
- 888
- Status:
- Active
- Beds:
- 2
- Lot size:
- 0.19 Acres
- Year built:
- 1953
- Baths:
- 1.00
- MLS#:
- 645005
- Subdivision:
- Greendale
ADDITIONAL INFORMATION
Don't miss out on this move-in ready condition ranch style home. Interior has been updated throughout. New composition roof, new electric service panel, new HVAC, new windows, new water heater, new plumbing and light fixtures, new LVP flooring, new stainless steel appliance package and fresh coat of paint. Interior offers over 800 square feet of living space, 2 bedrooms, 1 bath, attached 1-car garage, wood deck and fenced backyard. Located within minutes of MAFB.
Andrea D. Conner, License 237733, Xome Inc., License 2173, [email protected], 844-400-XOME (9663), 750 Highway 121 Bypass, Ste 100, Lewisville, TX 75067

Listings courtesy of South Central Kansas MLS as distributed by MLS GRID. Based on information submitted to the MLS GRID as of {{last updated}}. All data is obtained from various sources and may not have been verified by broker or MLS GRID. Supplied Open House Information is subject to change without notice. All information should be independently reviewed and verified for accuracy. Properties may or may not be listed by the office/agent presenting the information. Properties displayed may be listed or sold by various participants in the MLS. Information being provided is for consumers' personal, non-commercial use and may not be used for any purpose other than to identify prospective properties consumers may be interested in purchasing. This information is not verified for authenticity or accuracy, is not guaranteed and may not reflect all real estate activity in the market. © 1993 -2024 South Central Kansas Multiple Listing Service, Inc. All rights reserved
Wichita Real Estate
The median home value in Wichita, KS is $172,400. This is lower than the county median home value of $198,500. The national median home value is $338,100. The average price of homes sold in Wichita, KS is $172,400. Approximately 51.69% of Wichita homes are owned, compared to 37.67% rented, while 10.64% are vacant. Wichita real estate listings include condos, townhomes, and single family homes for sale. Commercial properties are also available. If you see a property you’re interested in, contact a Wichita real estate agent to arrange a tour today!
Wichita, Kansas has a population of 394,574. Wichita is less family-centric than the surrounding county with 28.88% of the households containing married families with children. The county average for households married with children is 30.6%.
The median household income in Wichita, Kansas is $56,374. The median household income for the surrounding county is $60,593 compared to the national median of $69,021. The median age of people living in Wichita is 35.4 years.
Wichita Weather
The average high temperature in July is 91.7 degrees, with an average low temperature in January of 21.7 degrees. The average rainfall is approximately 33.9 inches per year, with 12.7 inches of snow per year.
