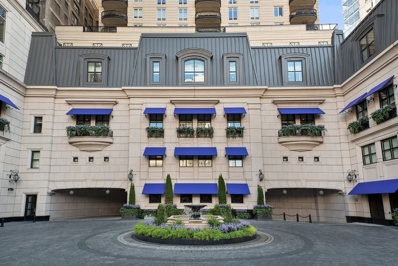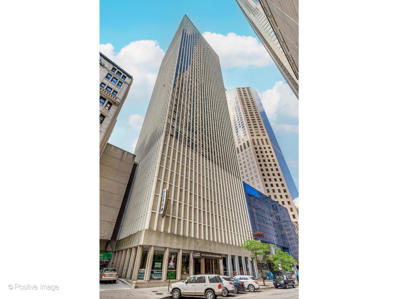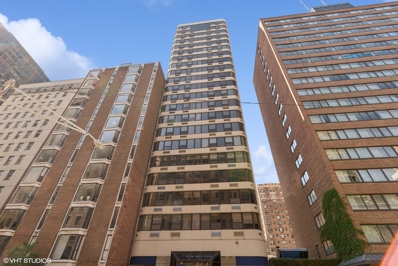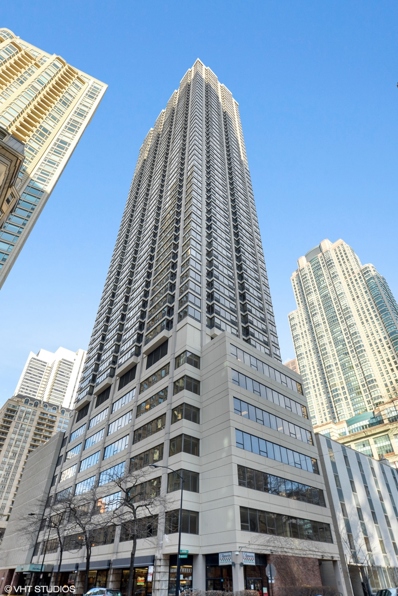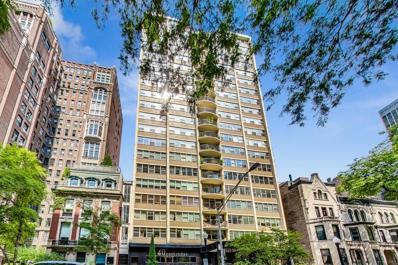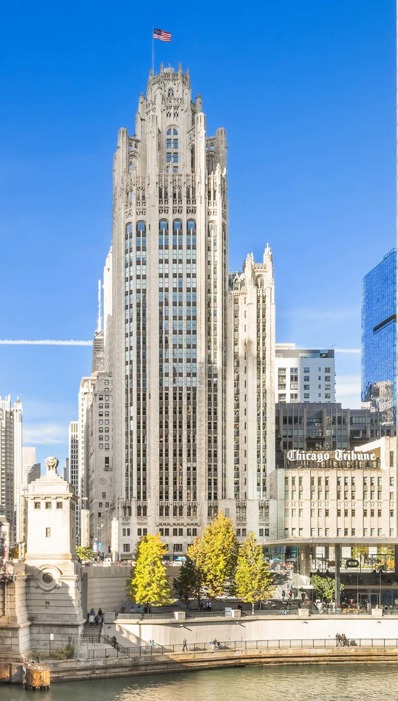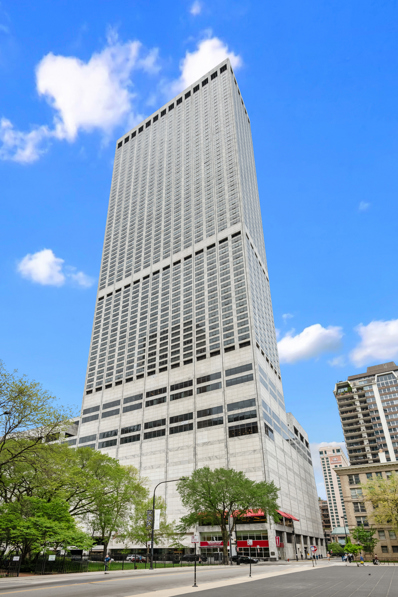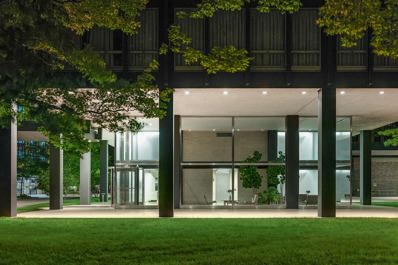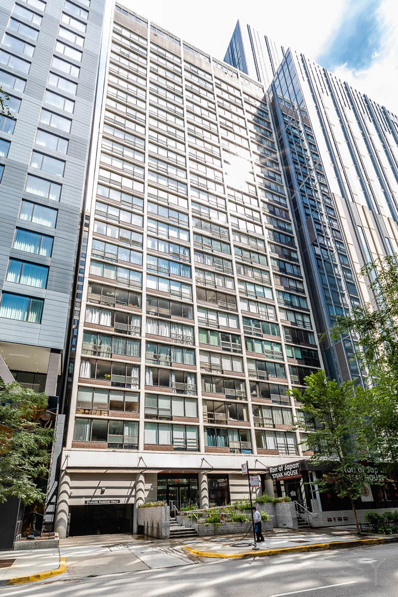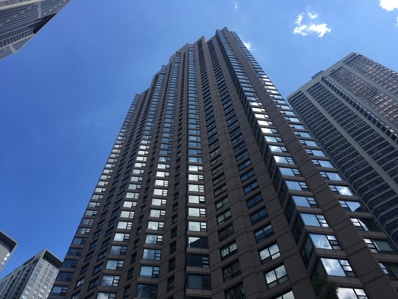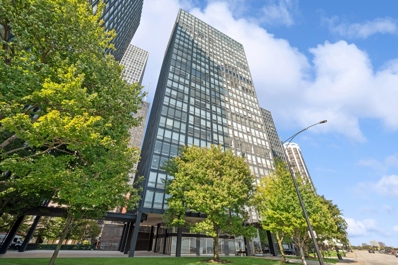Chicago IL Homes for Sale
- Type:
- Single Family
- Sq.Ft.:
- 980
- Status:
- Active
- Beds:
- 1
- Year built:
- 1956
- Baths:
- 1.00
- MLS#:
- 12190484
ADDITIONAL INFORMATION
Primed for a refresh and priced as such. Penthouse unit with tons of light and South exposure. Wide open living room is perfect for todays modern lifestyle. Kitchen could be opened up and integrated into the spacious living room. Bathroom has custom vintage pedestal sink and soaking tub. Spacious bedroom features a built-in bookshelf and more closet space than you could want! Full amenity building with 24 hour door person, fitness room, bike storage, rental parking, laundry room, on-site management and rooftop deck located just one floor up. Excellent location! Just one block to Water Tower Place, Michigan Avenue shopping, Hancock, Museum of Contemporary Art, Navy Pier, Farmers Market, Lake Michigan and more. FHA APPROVED.
- Type:
- Single Family
- Sq.Ft.:
- 5,600
- Status:
- Active
- Beds:
- 5
- Year built:
- 2009
- Baths:
- 7.00
- MLS#:
- 12188800
ADDITIONAL INFORMATION
A rare and exceptional full floor opportunity awaits at the top of The Waldorf Astoria-an entire top-floor penthouse, offering unparalleled potential to design the ultimate luxury residence. Spanning the entire 58th floor, this exclusive space is currently configured as two separate condos ( 5801 and 5802 ) , which can be combined to create a sprawling 5,600 SQFT home with sweeping, unobstructed 360-degree views of both the lake and the city. Each side of the residence features a private 250 SQFT open sky terrace, ideal for enjoying the breathtaking lake and city views. With soaring 12.5-foot ceilings and floor-to-ceiling windows throughout, the space is flooded with natural light. Two prime parking spaces are included for your convenience. As a resident, you'll have full access to all the prestigious Waldorf Astoria amenities: indulge in the 1,400-square-foot spa, stay fit in the cutting-edge fitness center, swim in the indoor heated pool, and enjoy the convenience of concierge services, fine dining, and in-room dining. Architectural plans are available, offering a meticulously crafted vision to help you transform this penthouse into a bespoke sanctuary. Elevate your lifestyle with this extraordinary residence, perfectly positioned at the pinnacle of Chicago's skyline-an unmatched statement of luxury living.
ADDITIONAL INFORMATION
Presenting this stunning newly gut rehabbed two bedroom unit at 100 E Walton, in an amazing location. Be the first to live in this unit on a high (26th) floor with open views of the Chicago skyline. The entire unit was meticulously renovated and finished to the highest standards. Among the many new features is the rare in-unit washer & dryer. The beautiful open kitchen has contemporary gloss white cabinets with black accent hardware and black faucet, there is under-cabinet led lighting, quartz counters & peninsula with breakfast bar & overhead recessed lights, all new high-end appliances including french-door refrigerator, Bosch dishwasher with panel door and a Sharp microwave drawer. The living room is open-plan off the kitchen and has floor to ceiling windows displaying the wonderful city views. The primary bedroom is spacious and has convenient separate Washer & Dryer. The 2nd bedroom offers many options as a guest bedroom or large home office/studio for Zoom calls. Both bedrooms and the living room have new recessed lighting, professionally organized closets with automated lighting. The bathroom is fully renovated, it has a new walk-in shower with rain-head, new vanity with quartz top, large vanity mirror, upscale toilet, Kohler & Hansgrohe fixtures, designer lighting, finished with black/gold hardware and contemporary tiles. Throughout the unit there are wide-plank natural wood colored floors, new plumbing, new electrical, recessed lighting. Abundant professionally organized closets throughout. Specialized paint used with sanitizing technology. Assessments include heat, a/c, TV & internet! Full amenity building with 24hr door staff, on-site management/engineer, fitness & party rooms, & rooftop pool with breathtaking 360 city views. Just steps from Michigan Ave, Rush Street, Oak Street/ Oak Street Beach, and a top selection of retail and restaurants. Dogs & cats allowed. Easy access to the Red Line train and many buses. Garage parking available (leased). A gem!
- Type:
- Single Family
- Sq.Ft.:
- 1,400
- Status:
- Active
- Beds:
- 3
- Year built:
- 1981
- Baths:
- 2.00
- MLS#:
- 12190135
ADDITIONAL INFORMATION
Discover the perfect blend of style & convenience in this half-floor residence offering 1400 sq.ft. of turnkey remodeled living space. The open floorplan is ideal for entertaining, with a spacious living, dining, & kitchen area at the front, & three bedrooms in the back for ultimate privacy. Tastefully & recently updated throughout (65K in upgrades), includes a luxurious spa-like primary bath & new custom closets, making this home move-in ready. Please note, the third bedroom is currently opened up but can easily be converted back to a bedroom (plans available upon request). Professionally managed boutique building has just two apartments per floor. Amenities include a virtual doorman (Butterfly MX) with key fob access, bike room, a furnished roof deck with grills & stunning views, onsite maintenance & storage. Just steps from the lakefront as well as parks (quarter mile running track, tennis courts) Farmers Market, Michigan Avenue & Oak Street shopping & restaurants. Rental parking nearby.
- Type:
- Single Family
- Sq.Ft.:
- 950
- Status:
- Active
- Beds:
- 2
- Year built:
- 1980
- Baths:
- 1.00
- MLS#:
- 12188751
- Subdivision:
- 30 E Huron
ADDITIONAL INFORMATION
Fabulous & spacious 2 bedroom, 1 bath 950 sq ft NE corner condo with stunning, panoramic city/pool views. 2nd bedroom is currently used as a den. Hardwood floors, floor-to-ceiling windows. Nicely equipped kitchen features all stainless appliances, stainless double-sink, granite counters and floor. Updated bath with glass-enclosed tub/shower combo & dressing table. Big primary bedroom with great closet space. Very reasonable assessments for the level of amenities in this great, well-maintained building. Amenities include 24 hour doorstaff and receiving. On-site management and engineer. Huge outdoor pool & separate incredible deck with BBQ grills, outdoor living/seating areas with gas fire pits and occasional outdoor movie screenings! Tremendous fitness center with every piece of equipment one could ask for. Game/hospitality room with pool table! Movie theater! Business center! Prime location in the middle of everywhere you want to be; Michigan Ave/Oak St. shopping, great restaurants, theaters, grocery shopping, museums, easy access to public transportation and the lake. Storage lockers available for 35.00 per month. Indoor parking sold separately for 25K. The ideal urban lifestyle!
- Type:
- Single Family
- Sq.Ft.:
- 2,550
- Status:
- Active
- Beds:
- 3
- Year built:
- 1916
- Baths:
- 3.00
- MLS#:
- 12189569
ADDITIONAL INFORMATION
Featured in Crain's Chicago Business, the recent renovation and reconfiguration of this remarkable 2,550 sqft Streeterville condo was deeply personal - the designer/owner transformed it into a cherished home for her own family. This labor of love involved stripping away layers of paint, outdated can lights, and heavy drapes. Spaces were not just redesigned but completely reimagined, receiving a comprehensive top-to-bottom makeover. The enhancements include sophisticated paint or wallcoverings, bespoke window treatments crafted from imported fabrics, new cabinetry and radiator covers, and designer lighting fixtures. The sun-filled living room includes a stylish fireplace with gas logs. The rarely used formal dining room was converted into their favorite space -- a cozy family room with an oversized sofa and a wall-mounted TV. The eat-in kitchen, butler's pantry, and each bath were upgraded using premium materials and renowned brands. Both south-facing bedrooms have custom closets and luxurious en suite baths. The third bedroom has been opened up, currently serving as a breakfast room and office, complete with an en suite guest bath and laundry facilities. Mechanical features include SpacePak air conditioning and central humidification. The home has hardwood floors, with select areas adorned with cozy wool carpeting. 230 E. Delaware is a meticulously managed 14-unit condominium offering exceptional amenities. Residents enjoy a landscaped backyard/garden equipped with barbeques, along with the convenience of a resident engineer, passenger and service elevators, and additional storage. Valet garage parking is conveniently located next door and is just $386 per month. Conveniently located in the heart of the city, this boutique building provides easy access to the lakefront, premier shopping, dining, cultural attractions, and more.
- Type:
- Single Family
- Sq.Ft.:
- n/a
- Status:
- Active
- Beds:
- 1
- Year built:
- 1968
- Baths:
- 1.00
- MLS#:
- 12189044
ADDITIONAL INFORMATION
Bright & sunny one-bedroom Gold Coast Condo! This property features an updated kitchen with stainless steel Viking appliances, including a gas stove, soft-close cabinetry with under-cabinet lighting, granite countertops, a deep sink with garbage disposal, and an island with a breakfast bar. The open-concept living/ dining room has a refinished hardwood floor and opens to your private balcony. The large bedroom features an oversized closet and comfortably fits a king-size bed. The recently renovated bathroom has a shower/tub combo with a jacuzzi and a rain-effect shower head. This condo is located on a floor with only three other units. It also has a separate storage locker. 40 E. Cedar is a full-amenity building that includes a door person, package room, rooftop deck with shared grills, exercise room, and party room. The HOA assessment includes all utilities except electricity and includes air conditioning, heat, cooking gas, Wi-Fi/internet, and more! This location boasts a 99 walk score and is located near Whole Foods, Jewel, Potash, Walgreens/CVS, and other shopping, making daily chores a breeze. The 151 & 36 CTA bus stops are located at either end of Cedar St, making for a convenient commute. After work, take advantage of some of Chicago's top bars and restaurants, including Gibsons, Somerset, and Maple & Ash. Don't miss this opportunity to live in the heart of one of Chicago's most vibrant and lively neighborhoods!
- Type:
- Single Family
- Sq.Ft.:
- 3,390
- Status:
- Active
- Beds:
- 3
- Year built:
- 2021
- Baths:
- 4.00
- MLS#:
- 12053386
- Subdivision:
- Tribune Tower Residences
ADDITIONAL INFORMATION
Exquisitely decorated model unit in the Tower overlooking the Chicago River with stunning views of the iconic sklyine. Tribune Tower Residences offers a once-in-a lifetime opportunity to own a home in one of Chicago's most iconic buildings. There are 162 residences with 56 different floor plans, creating many one-of-a-kind residences. It is appointed with the most luxurious finishes: custom millwork and cabinetry, SubZero, Wolf and Miele appliances, marble primary bath, wide plank white oak wood floors, to name a few. Consider the over 55,000+ SF of amenity space an extension of your home: 25th floor Crown Terrace with panoramic views surrounded by spectacular flying buttresses, the 7th floor indoor pool and sundeck with views framed by the iconic Chicago Tribune sign and areas for lounging and grilling, the 3rd floor private elevated park and abundant work and social gathering spaces with billiards and gaming, and the 2nd floor indoor golf simulator, fitness center and spa treatment rooms with steam and saunas. 24/7 staff. Private Dog Park. It is a lifestyle beyond compare.
- Type:
- Single Family
- Sq.Ft.:
- 1,257
- Status:
- Active
- Beds:
- 2
- Year built:
- 1991
- Baths:
- 2.00
- MLS#:
- 12188827
ADDITIONAL INFORMATION
Lakefront Luxury in Streeterville! Lake Michigan, Navy Pier, Ohio St Beach and the Lakefront Trail, all right out your door! The never ending lake views are stunning along with the city skyline views! Renovated kitchen with Sile Stone counters and breakfast bar, stainless appliances, glass tile backsplash and custom lighting! New LG stacked Washer & Dryer in Unit! Unrivaled Amenities include: Indoor lap pool, hot tub, steam room and sauna, health club with state of the art fitness center, sundeck with grills, deck furniture and views, social/community room, 24 hour door staff, on site management! Assessments Include: heat, air, cable, internet and all the building amenities. Being located between Michigan Avenue and the lakefront gives you everything you will need within walking distance. Fabulous new restaurants out your door with outdoor seating along Ogden Slip. Parking available for purchase or rent from another owner or the garage.
- Type:
- Single Family
- Sq.Ft.:
- 3,000
- Status:
- Active
- Beds:
- 3
- Year built:
- 1975
- Baths:
- 3.00
- MLS#:
- 12188675
- Subdivision:
- Water Tower Residences
ADDITIONAL INFORMATION
Experience the ultimate in urban luxury in the heart of Streeterville with this completely remodeled 3 bedroom, 2.5 bath masterpiece boasting stunning South views of Chicago's skyline and Lake Michigan. Step into a world of bespoke design and craftsmanship, where every detail, from the back-lit walnut wall concealing the laundry room to the high-gloss black paneling at the entrance, exudes sophistication. Entertain effortlessly in the sleek kitchen with an oversized island, LED-lit quartz countertops, and top-of-the-line Sub-Zero/Wolf appliances. Thoughtfully redesigned open floor plan enhances the spaciousness, while custom-built cabinetry throughout adds to the allure. Retreat to luxurious bedrooms featuring custom designs tailored for comfort and elegance as well as a primary bath featuring Rohl fixtures, a luxurious soaking tub, and contemporary walnut cabinetry. This residence is a MUST SEE! Situated in the prestigious Water Tower Residences, above the Ritz-Carlton, this home offers unparalleled amenities, including direct access to The Carlton Club with its indoor pool, spa, and fitness facilities. Valet and garage parking options are available for convenience. Elevate your lifestyle with this extraordinary residence!
- Type:
- Single Family
- Sq.Ft.:
- n/a
- Status:
- Active
- Beds:
- 2
- Year built:
- 1984
- Baths:
- 2.00
- MLS#:
- 12178987
ADDITIONAL INFORMATION
Bring your contractor/designer to transform this condo into your dream home. South facing spacious 2/2 -price includes parking! Very clean unit and freshly painted! Investor and pet friendly! Approx 2 million in reserves. No special assessments. 1 year minimum lease. No vacation rentals allowed. STRONG AND SOLVENT BUILDING with healthy reserves, low assessments, and no rental cap. Building has state of the art health club with outdoor pickle ball and tennis courts, indoor pool and jacuzzi, racquet ball and basketball as well as cardio and weight room included in assessments. On site laundry room, and bike room and extra storage included as well. Unit is sold "as-is" and all offers must be cash.
- Type:
- Single Family
- Sq.Ft.:
- 1,600
- Status:
- Active
- Beds:
- 3
- Year built:
- 1951
- Baths:
- 2.00
- MLS#:
- 12185938
- Subdivision:
- Mies Van Der Rohe
ADDITIONAL INFORMATION
Step into this beautifully reimagined residence in Ludwig Mies van der Rohe's iconic "glass house," where modern living meets timeless design. With breathtaking floor-to-ceiling windows featuring views of both the city and Lake Michigan, you'll enjoy the weekly Navy Pier fireworks right from your living room. This spacious, light-filled home has radiant-heated slate grey Italian porcelain floors and frosted glass walls, providing a warm and inviting atmosphere. The sleek, modern kitchen is outfitted with high-end appliances, including a Liebherr refrigerator, Miele induction oven, Bosch dishwasher and cooktop, as well as custom lacquered cabinetry, making it a joy to cook and entertain. Remote-controlled shades and color-adjustable lighting create the perfect ambiance for any occasion. Both bathrooms are designed for comfort and style, with Robern floating sinks, Grohe fixtures, and luxurious large-format marble tiles, as well as silent, energy-efficient toilets. You'll find plenty of storage with custom closets throughout. This exclusive building offers 24/7 maintenance, door staff, and an array of amenities, including a fitness center, party room, and heated garage parking. Located just steps from Oak Street Beach, the lakefront trail, and the Magnificent Mile, this home provides easy access to world-class shopping, dining, and entertainment. Monthly assessments cover property taxes, utilities, cable, and Wi-Fi, making life here even more effortless. Embrace this rare opportunity to own a home that combines modern luxury with historic significance in one of Chicago's most desirable neighborhoods.
- Type:
- Single Family
- Sq.Ft.:
- n/a
- Status:
- Active
- Beds:
- 1
- Year built:
- 1969
- Baths:
- 1.00
- MLS#:
- 12187683
ADDITIONAL INFORMATION
Spacious 1 bed in the heart of Streeterville. Steps to Michigan Avenue, shops, restaurants, transportation and the lakefront. Short waslk to the Loop. Open kitchen features granite countertops & stainless steel appliances. Well-managed building features a roof top pool, fitness center, party room, bike room and additional storage. Assessment includes everything except electric!
- Type:
- Single Family
- Sq.Ft.:
- 2,200
- Status:
- Active
- Beds:
- 3
- Year built:
- 2002
- Baths:
- 3.00
- MLS#:
- 12080831
- Subdivision:
- River East
ADDITIONAL INFORMATION
Day and Night extraordinary views from this corner 3 bedroom with expansive East, South and West views. This unit features large primary suite with large walk-in closet, guest suite with private bathroom and walk-in closet. Toto toilets and Dornbracht faucets. Nicely upgraded kitchen, in unit washer/dryer and new hardwood floors throughout. 24 hour doorperson and maintenance. Great workout room, sun deck, party room, dry cleaners, bike room, business center and receiving room. Steps to shopping, restaurant, cinema and transportation. Walk to beach and Navy Pier. Freshly painted/move-in condition.
- Type:
- Single Family
- Sq.Ft.:
- 700
- Status:
- Active
- Beds:
- n/a
- Year built:
- 1990
- Baths:
- 1.00
- MLS#:
- 12038689
ADDITIONAL INFORMATION
Beautiful open, spacious unit in the heart of Streeterville. One of the best-managed and best-maintained buildings in the area with friendly and helpful 24-hour door-person. This studio unit on the 26th floor is designed to be open and airy, unlike so many condos that are tightly compartmentalized. A bedroom wall partition could be added later by a buyer to provide more privacy if needed. Engineered bamboo floor throughout. Quartz countertop and stainless steel appliances in kitchen. Surprisingly large walk-in closets in the entryway and sleeping area provide generous room for storage. Amenities galore with indoor pool, whirlpool, sauna, fitness center, party room, and two skydecks on the top (48th) floor. A designated storage locker is included to provide additional storage space. View of the lake to the east and the skyline to the south. Come and enjoy all of the conveniences and attractions that Streeterville and the Near Northside have to offer - Lake Michigan, Ohio Street Beach, Navy Pier, The Magnificent Mile, with dozens of shopping and dining options - all within easy walking distance! This unit does not include parking but there are usually several spaces available for lease in the building's parking garage.
- Type:
- Single Family
- Sq.Ft.:
- 850
- Status:
- Active
- Beds:
- 1
- Year built:
- 1957
- Baths:
- 1.00
- MLS#:
- 12185816
ADDITIONAL INFORMATION
Premier location! Investor-friendly unit. It is a beautiful building in the heart of Gold Coast and across from Oak Street beach. With great amenities. Bike Room, 24-hour Door Person, Coin Laundry, Elevator, Storage, On-Site Manager, Sundeck, Receiving Room, Service Elevator. Assessments include heat, air conditioning, water, electric, gas, common insurance, TV/cable, exterior maintenance, scavenger, snow removal, and garage parking at extra cost. Tenant occupied till the end of May 2025.
- Type:
- Single Family
- Sq.Ft.:
- 1,633
- Status:
- Active
- Beds:
- 3
- Year built:
- 1969
- Baths:
- 2.00
- MLS#:
- 12175532
ADDITIONAL INFORMATION
SOUTHWEST corner, true three-bedroom/2 bathroom is ready for your decorator and contractor,. Welcoming foyer, large kitchen opens to spacious dining/living areas. Three bedrooms, with primary bedroom in corner. Beautiful views of Chicago's signature skyline, Michigan Avenue, Navy Pier, and Lake Michigan. Washer/dryer may be installed. Best amenities in the City with 24/7 door staff and maintenance, management staff M-F, Potash Grocery, Receiving Room, Tailor/Dry Cleaner, indoor pool, and enormous exercise room. Concourse level features Starbucks, Cheesecake Factory, Benihana, and more. Dog permitted with doctor verification/application. Close to NW Hospital and Feinberg School of Medicine, Law School, restaurants, shopping, Chicago culture, and more! Best location in the City! Rare opportunity to create your dream home in the sky! 24 Hour notice to show please.
Open House:
Sunday, 12/22 6:00-8:00PM
- Type:
- Single Family
- Sq.Ft.:
- 1,429
- Status:
- Active
- Beds:
- 2
- Year built:
- 1927
- Baths:
- 2.00
- MLS#:
- 12185728
ADDITIONAL INFORMATION
1502 is a lake-facing 2 bedroom with large, multi-purpose den, perfect for working from home. 9' ceilings and tons of closet space along with southeast facing view. The kitchen features all new SS Bosch kitchen appliances and new, in-unit Whirlpool washer and dryer. This beautifully renovated historical building, nestled along Chicago's picturesque lakefront, seamlessly combines timeless elegance with contemporary luxury. Step into the magnificent lobby, and you'll instantly be transported to a modern take on a classic, surrounded by exquisite architectural details that showcase the craftsmanship of this iconic structure. From intricately carved moldings to soaring ceilings adorned with stunning chandeliers, every inch of this building exudes a sense of grandeur. 1502, where old-world charm effortlessly merges with modern design, creating a harmonious balance between style and functionality. But it's not just the interiors that set this building apart. It also offers a wide range of amenities designed to enhance your lifestyle. Take a dip in the heated indoor pool, work up a sweat in the state-of-the-art fitness center, or host unforgettable gatherings in the expansive 3,500-square-foot Grand Lounge, complete with soaring 20-foot ceilings and breathtaking views of the lake. The rooftop deck greets residents with mesmerizing vistas of Lake Michigan. Picture yourself savoring your morning coffee as the sun rises over the water or hosting memorable events against the backdrop of the city's skyline and the serene lakefront. Beyond the building's beauty, its location is unparalleled. Situated between Michigan Avenue and Lake Shore Drive, this residence offers access to the vibrant cultural scene, world-class dining options, and the finest shopping experiences that the city has to offer. Whether you're leisurely strolling along the scenic lakefront trail, exploring nearby museums, or enjoying a day at the beach, everything you desire is just steps away from your front door. **Photos are of the model residence. The design choices represented in the renderings of the lobby, great room and pool are proposed options reflecting general design inspiration and considerations. All design intent is subject to change. A variety of floorplans and finish packages are available.**
Open House:
Sunday, 12/22 6:00-8:00PM
- Type:
- Single Family
- Sq.Ft.:
- 1,025
- Status:
- Active
- Beds:
- 1
- Year built:
- 1927
- Baths:
- 1.00
- MLS#:
- 12186064
ADDITIONAL INFORMATION
510 is a 1025 sq ft one bedroom with den, north facing view, 11' ceilings, kitchen with all new SS Bosch kitchen appliances and new, in-unit Whirlpool washer and dryer. This beautifully renovated historical building, nestled along Chicago's picturesque lakefront, seamlessly combines timeless elegance with contemporary luxury. Step into the magnificent lobby, and you'll instantly be transported to a modern take on a classic, surrounded by exquisite architectural details that showcase the craftsmanship of this iconic structure. From intricately carved moldings to soaring ceilings adorned with stunning chandeliers, every inch of this building exudes a sense of grandeur. 510, where old-world charm effortlessly merges with modern design, creating a harmonious balance between style and functionality. But it's not just the interiors that set this building apart. It also offers a wide range of amenities designed to enhance your lifestyle. Take a dip in the heated indoor pool, work up a sweat in the state-of-the-art fitness center, or host unforgettable gatherings in the expansive 3,500-square-foot Grand Lounge, complete with soaring 20-foot ceilings and breathtaking views of the lake. The rooftop deck greets residents with mesmerizing vistas of Lake Michigan. Picture yourself savoring your morning coffee as the sun rises over the water or hosting memorable events against the backdrop of the city's skyline and the serene lakefront. Beyond the building's beauty, its location is unparalleled. Situated between Michigan Avenue and Lake Shore Drive, this residence offers access to the vibrant cultural scene, world-class dining options, and the finest shopping experiences that the city has to offer. Whether you're leisurely strolling along the scenic lakefront trail, exploring nearby museums, or enjoying a day at the beach, everything you desire is just steps away from your front door. **Photos and renderings are of model residences, virtually staged vacant units, amenities and lobby. These are representative of inventory available or optional finish upgrades and may not exactly represent this listing unit. The design choices represented in the renderings are proposed options reflecting general design inspiration and considerations. All design intent is subject to change. A variety of floorplans and finish packages are available.**
Open House:
Sunday, 12/22 6:00-8:00PM
- Type:
- Single Family
- Sq.Ft.:
- 1,429
- Status:
- Active
- Beds:
- 2
- Year built:
- 1927
- Baths:
- 2.00
- MLS#:
- 12185712
ADDITIONAL INFORMATION
402 is a 1429 sq ft two bedroom with large, arched window in the dining/living room offering lake views, 12' ceilings, kitchen with all new SS Bosch kitchen appliances and new, in-unit Whirlpool washer and dryer. This beautifully renovated historical building, nestled along Chicago's picturesque lakefront, seamlessly combines timeless elegance with contemporary luxury. Step into the magnificent lobby, and you'll instantly be transported to a modern take on a classic, surrounded by exquisite architectural details that showcase the craftsmanship of this iconic structure. From intricately carved moldings to soaring ceilings adorned with stunning chandeliers, every inch of this building exudes a sense of grandeur. 402, where old-world charm effortlessly merges with modern design, creating a harmonious balance between style and functionality. But it's not just the interiors that set this building apart. It also offers a wide range of amenities designed to enhance your lifestyle. Take a dip in the heated indoor pool, work up a sweat in the state-of-the-art fitness center, or host unforgettable gatherings in the expansive 3,500-square-foot Grand Lounge, complete with soaring 20-foot ceilings and breathtaking views of the lake. The rooftop deck greets residents with mesmerizing vistas of Lake Michigan. Picture yourself savoring your morning coffee as the sun rises over the water or hosting memorable events against the backdrop of the city's skyline and the serene lakefront. Beyond the building's beauty, its location is unparalleled. Situated between Michigan Avenue and Lake Shore Drive, this residence offers access to the vibrant cultural scene, world-class dining options, and the finest shopping experiences that the city has to offer. Whether you're leisurely strolling along the scenic lakefront trail, exploring nearby museums, or enjoying a day at the beach, everything you desire is just steps away from your front door. **Photos and renderings are of model residences, virtually staged vacant units, amenities and lobby. These are representative of inventory available or optional finish upgrades and may not exactly represent this listing unit. The design choices represented in the renderings are proposed options reflecting general design inspiration and considerations. All design intent is subject to change. A variety of floorplans and finish packages are available.**
- Type:
- Single Family
- Sq.Ft.:
- n/a
- Status:
- Active
- Beds:
- 3
- Year built:
- 1955
- Baths:
- 2.00
- MLS#:
- 12182771
ADDITIONAL INFORMATION
** Multiple offers received. Best & highest requested by 5pm, Wed, 12/11. **Light filled, modern 3 bedroom at 910 N Lakeshore Drive in the heart of the Streeterville neighborhood! These stately glass and steel buildings were designed by architect Mies Van Der Rohe. Fully renovated , this spacious corner condo features a vast living/dining area. Gorgeous views through amazing floor-to-ceiling windows both day and night. Open concept kitchen with massive island for cooking and entertaining. Quartz counter with waterfall and stainless appliances. All three bedrooms are nicely-sized and have generous closet storage. The primary bedroom has a large walk-in closet and an updated ensuite bath. The second and third bedrooms are nicely sized as bedrooms but could also serve as nice office/den spaces. A second bath is off the hallway adjacent to the bedrooms. This north side/lakefront location is ideal for getting around the city, and is steps to the lakefront, Oak Street Beach, Northwestern hospitals, Loop offices and the retail and entertainment areas of the Magnificent Mile and Oak Street districts. The building is investor-friendly. This apartment is currently leased month to month.
Open House:
Sunday, 12/22 6:00-8:00PM
- Type:
- Single Family
- Sq.Ft.:
- 1,040
- Status:
- Active
- Beds:
- 1
- Year built:
- 1927
- Baths:
- 1.00
- MLS#:
- 12185820
ADDITIONAL INFORMATION
48 HOURS ADVANCED NOTICE REQUIRED TO TOUR THIS OCCUPIED UNIT. 1708 is a 1040 sq ft one bedroom with den offering city views, 9' ceilings, walk-in closets, kitchen with all new SS Bosch kitchen appliances and new, in-unit Whirlpool washer and dryer. This beautifully renovated historical building, nestled along Chicago's picturesque lakefront, seamlessly combines timeless elegance with contemporary luxury. Step into the magnificent lobby, and you'll instantly be transported to a modern take on a classic, surrounded by exquisite architectural details that showcase the craftsmanship of this iconic structure. From intricately carved moldings to soaring ceilings adorned with stunning chandeliers, every inch of this building exudes a sense of grandeur. 1708, where old-world charm effortlessly merges with modern design, creating a harmonious balance between style and functionality. But it's not just the interiors that set this building apart. It also offers a wide range of amenities designed to enhance your lifestyle. Take a dip in the heated indoor pool, work up a sweat in the state-of-the-art fitness center, or host unforgettable gatherings in the expansive 3,500-square-foot Grand Lounge, complete with soaring 20-foot ceilings and breathtaking views of the lake. The rooftop deck greets residents with mesmerizing vistas of Lake Michigan. Picture yourself savoring your morning coffee as the sun rises over the water or hosting memorable events against the backdrop of the city's skyline and the serene lakefront. Beyond the building's beauty, its location is unparalleled. Situated between Michigan Avenue and Lake Shore Drive, this residence offers access to the vibrant cultural scene, world-class dining options, and the finest shopping experiences that the city has to offer. Whether you're leisurely strolling along the scenic lakefront trail, exploring nearby museums, or enjoying a day at the beach, everything you desire is just steps away from your front door. **Photos and renderings are of model residences, virtually staged vacant units, amenities and lobby. These are representative of inventory available or optional finish upgrades and may not exactly represent this listing unit. The design choices represented in the renderings are proposed options reflecting general design inspiration and considerations. All design intent is subject to change. A variety of floorplans and finish packages are available.** 48 HOURS ADVANCED NOTICE REQUIRED TO TOUR THIS OCCUPIED UNIT.
- Type:
- Single Family
- Sq.Ft.:
- 1,600
- Status:
- Active
- Beds:
- 2
- Year built:
- 1972
- Baths:
- 2.00
- MLS#:
- 12185635
ADDITIONAL INFORMATION
Luxurious corner unit condo in Chicago's Magnificent Mile. Discover unparalleled luxury in this impeccably designed 2-bedroom, 2-bathroom unit nestled in Chicago's coveted Gold Coast. Encompassing 1,600 sq. ft., this exquisite home offers breathtaking East, South, and West views through floor-to-ceiling windows, flooding the space with natural light and offering partial glimpses of Lake Michigan. From the moment you step inside, the sophisticated marble entryway invites you into an expansive open-concept kitchen and living area-perfect for both entertaining and relaxation. The kitchen is a culinary dream featuring custom cabinetry, abundant storage, stainless steel appliances, granite countertops, a spacious kitchen island, and recessed lighting. Throughout the living areas and bedrooms, enjoy the warmth and beauty of newly installed light-toned wood laminate floors. The primary suite is thoughtfully secluded for ultimate privacy, boasting an ensuite bathroom with luxurious marble flooring, dual vanities, and a large spa-like soaking tub with air jets. Additional conveniences include an in-unit laundry and a generous storage room. Urban Retreat with Premium Amenities: Elevate your lifestyle in this full-amenity building offering 24-hour dedicated door staff, a heated outdoor pool, sundeck, multiple grilling stations, a state-of-the-art fitness center, sauna, and a party room. Prime Location: Located steps away from the vibrant Magnificent Mile, this prime location offers access to top-rated restaurants, upscale shopping, grocery stores, public transportation, coffee shops, and more-everything you need is just outside your door. Investors are welcome as rentals are allowed. A deeded indoor garage parking space is available for an additional $25,000. Don't miss this rare opportunity to own a piece of Chicago's premier Gold Coast. Act fast and make this luxurious condo your new home today!
Open House:
Sunday, 12/22 6:00-8:00PM
- Type:
- Single Family
- Sq.Ft.:
- 1,025
- Status:
- Active
- Beds:
- 1
- Year built:
- 1927
- Baths:
- 1.00
- MLS#:
- 12185332
ADDITIONAL INFORMATION
511 is a 1025 sq ft one bedroom with den, north facing view, 11' ceilings, kitchen with all new SS Bosch kitchen appliances and new, in-unit Whirlpool washer and dryer. This beautifully renovated historical building, nestled along Chicago's picturesque lakefront, seamlessly combines timeless elegance with contemporary luxury. Step into the magnificent lobby, and you'll instantly be transported to a modern take on a classic, surrounded by exquisite architectural details that showcase the craftsmanship of this iconic structure. From intricately carved moldings to soaring ceilings adorned with stunning chandeliers, every inch of this building exudes a sense of grandeur. 511, where old-world charm effortlessly merges with modern design, creating a harmonious balance between style and functionality. But it's not just the interiors that set this building apart. It also offers a wide range of amenities designed to enhance your lifestyle. Take a dip in the heated indoor pool, work up a sweat in the state-of-the-art fitness center, or host unforgettable gatherings in the expansive 3,500-square-foot Grand Lounge, complete with soaring 20-foot ceilings and breathtaking views of the lake. The rooftop deck greets residents with mesmerizing vistas of Lake Michigan. Picture yourself savoring your morning coffee as the sun rises over the water or hosting memorable events against the backdrop of the city's skyline and the serene lakefront. Beyond the building's beauty, its location is unparalleled. Situated between Michigan Avenue and Lake Shore Drive, this residence offers access to the vibrant cultural scene, world-class dining options, and the finest shopping experiences that the city has to offer. Whether you're leisurely strolling along the scenic lakefront trail, exploring nearby museums, or enjoying a day at the beach, everything you desire is just steps away from your front door. **Photos and renderings are of model residences, virtually staged vacant units, amenities and lobby. These are representative of inventory available or optional finish upgrades and may not exactly represent this listing unit. The design choices represented in the renderings are proposed options reflecting general design inspiration and considerations. All design intent is subject to change. A variety of floorplans and finish packages are available.**
- Type:
- Single Family
- Sq.Ft.:
- 785
- Status:
- Active
- Beds:
- 1
- Year built:
- 1951
- Baths:
- 1.00
- MLS#:
- 12183458
- Subdivision:
- Mies Van Der Rohe
ADDITIONAL INFORMATION
Sleek urban sophistication is yours in this modern 1 bedroom 1 bath co-op located in the landmarked Mies Van der Rohe. Spacious and bright open floorplan has fabulous city views through it's floor to ceiling windows. Your eyes are drawn to these views as you enter area which is ideal for home office or dining and with a wall of closet space. Step beyond to a well-designed home in move-in condition. The open kitchen with gleaming warm wood custom cabinetry, SS appliances, granite and island overlooking main room, is perfect for living and entertaining. The bedroom with large closet has views to dazzle. The crisp white bathroom completes your living space. The full amenity Mies buildings have exercise rooms, bike storage, party/meeting room, a large storage locker included, 24/7 door staff and maintenance. Location in the heart of prestigious Streeterville neighborhood, near finest shopping, restaurants, cultural destinations, medical and educational institutions. Enjoy the perks that living along the lake has to offer, with choice of beaches and all lakefront activities. This prime Streeterville location and great price make this a winning combination. Come live your dreams!


© 2024 Midwest Real Estate Data LLC. All rights reserved. Listings courtesy of MRED MLS as distributed by MLS GRID, based on information submitted to the MLS GRID as of {{last updated}}.. All data is obtained from various sources and may not have been verified by broker or MLS GRID. Supplied Open House Information is subject to change without notice. All information should be independently reviewed and verified for accuracy. Properties may or may not be listed by the office/agent presenting the information. The Digital Millennium Copyright Act of 1998, 17 U.S.C. § 512 (the “DMCA”) provides recourse for copyright owners who believe that material appearing on the Internet infringes their rights under U.S. copyright law. If you believe in good faith that any content or material made available in connection with our website or services infringes your copyright, you (or your agent) may send us a notice requesting that the content or material be removed, or access to it blocked. Notices must be sent in writing by email to [email protected]. The DMCA requires that your notice of alleged copyright infringement include the following information: (1) description of the copyrighted work that is the subject of claimed infringement; (2) description of the alleged infringing content and information sufficient to permit us to locate the content; (3) contact information for you, including your address, telephone number and email address; (4) a statement by you that you have a good faith belief that the content in the manner complained of is not authorized by the copyright owner, or its agent, or by the operation of any law; (5) a statement by you, signed under penalty of perjury, that the information in the notification is accurate and that you have the authority to enforce the copyrights that are claimed to be infringed; and (6) a physical or electronic signature of the copyright owner or a person authorized to act on the copyright owner’s behalf. Failure to include all of the above information may result in the delay of the processing of your complaint.
Chicago Real Estate
The median home value in Chicago, IL is $284,100. This is higher than the county median home value of $279,800. The national median home value is $338,100. The average price of homes sold in Chicago, IL is $284,100. Approximately 40.54% of Chicago homes are owned, compared to 48.29% rented, while 11.17% are vacant. Chicago real estate listings include condos, townhomes, and single family homes for sale. Commercial properties are also available. If you see a property you’re interested in, contact a Chicago real estate agent to arrange a tour today!
Chicago, Illinois 60611 has a population of 2,742,119. Chicago 60611 is less family-centric than the surrounding county with 24.86% of the households containing married families with children. The county average for households married with children is 29.73%.
The median household income in Chicago, Illinois 60611 is $65,781. The median household income for the surrounding county is $72,121 compared to the national median of $69,021. The median age of people living in Chicago 60611 is 35.1 years.
Chicago Weather
The average high temperature in July is 83.9 degrees, with an average low temperature in January of 19.2 degrees. The average rainfall is approximately 38.2 inches per year, with 35.1 inches of snow per year.

