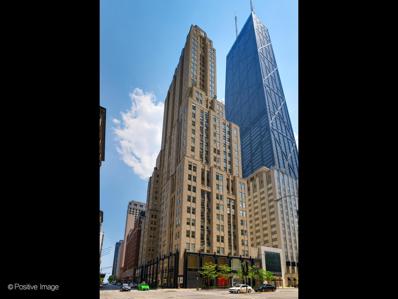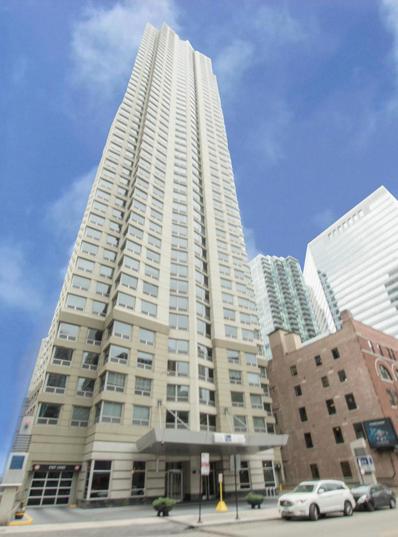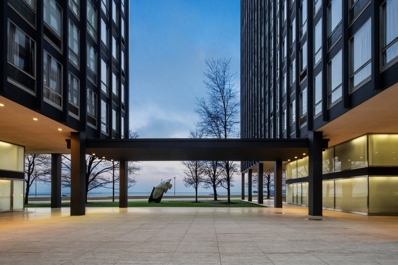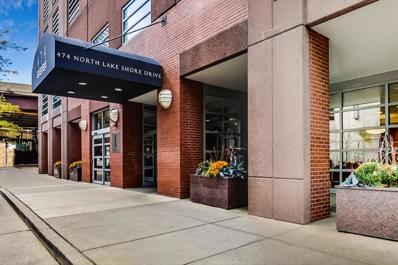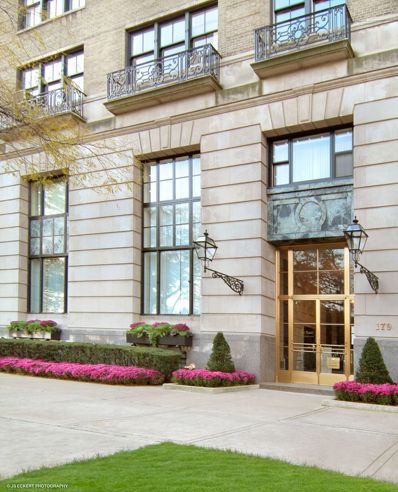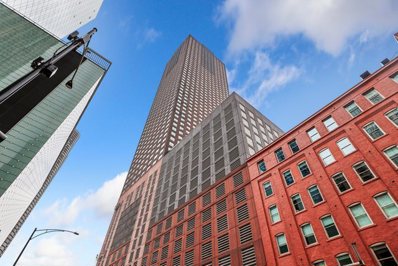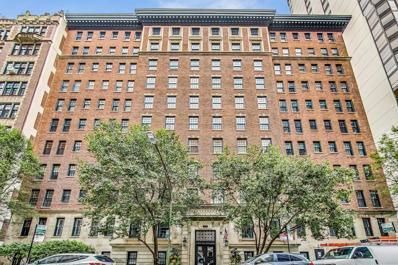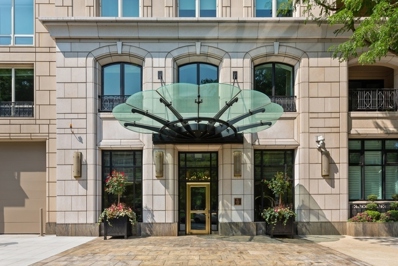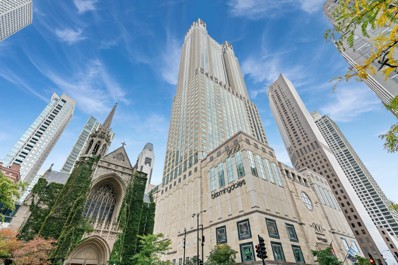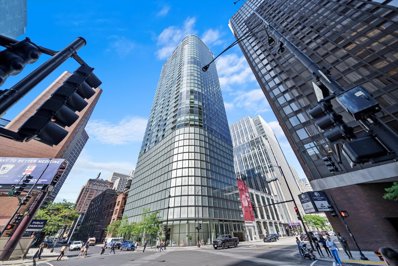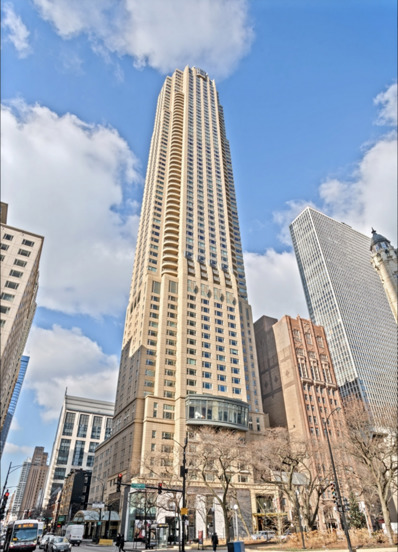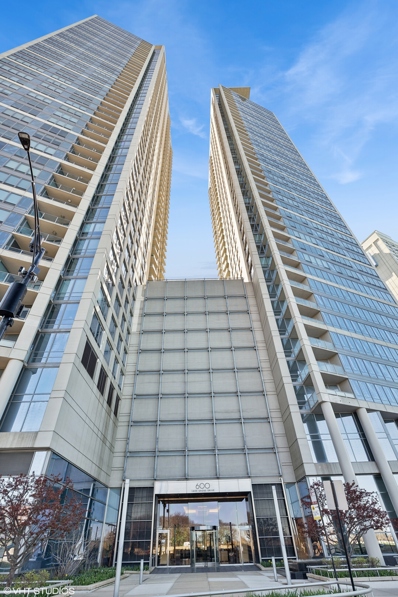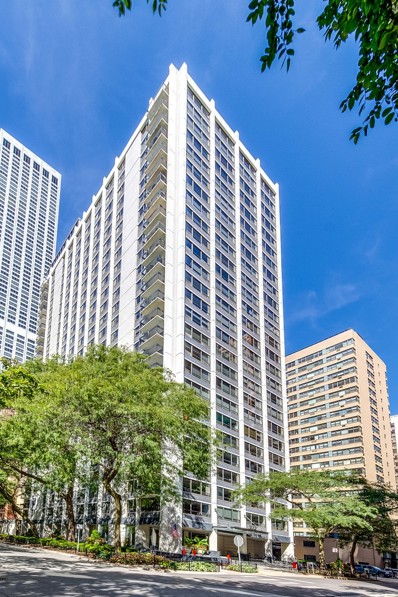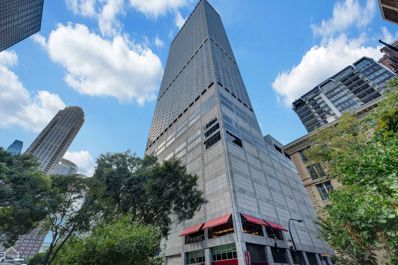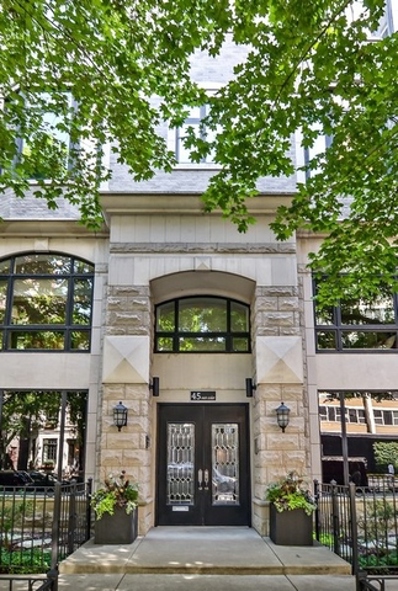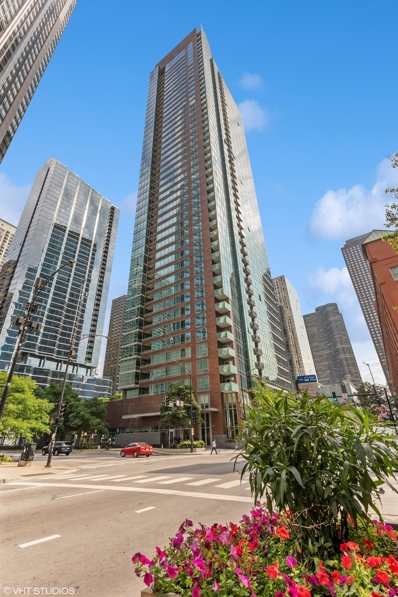Chicago IL Homes for Sale
- Type:
- Single Family
- Sq.Ft.:
- 2,832
- Status:
- Active
- Beds:
- 3
- Year built:
- 1929
- Baths:
- 4.00
- MLS#:
- 12161494
ADDITIONAL INFORMATION
Stunning home at the Palmolive with incredible lake & city views from every room. Beautiful trim, molding and wall coverings throughout. Grand foyer with double walnut doors & herringbone floors. Expansive living & dining rooms make for perfect entertaining spaces. Clearing the Drake Hotel, the views are truly remarkable with lake views and northern views up Lake Shore Drive. Sleek, white kitchen with top end appliances & great storage. Luxurious master suite with dual walk in closets & sumptuous marble bath. Two additional bedroom suites, laundry room, and powder room. The Palmolive is a full amenity, luxury building with a twenty four hour doorstaff, concierge services, and a full service maintenance staff. Parking for two cars included with two monthly washes per car!
Open House:
Sunday, 1/5 6:00-8:00PM
- Type:
- Single Family
- Sq.Ft.:
- 1,255
- Status:
- Active
- Beds:
- 1
- Year built:
- 1927
- Baths:
- 1.00
- MLS#:
- 12164518
ADDITIONAL INFORMATION
**48 HOUR ADVANCE NOTICE REQUIRED TO TOUR.** This 1255 sq ft one bedroom with large den has lake facing views from every window, 9' ceilings, walk-in-closets and all new SS Bosch kitchen appliances and new, in-unit Whirlpool washer and dryer. This beautifully renovated historical building, nestled along Chicago's picturesque lakefront, seamlessly combines timeless elegance with contemporary luxury. Step into the magnificent lobby, and you'll instantly be transported to a modern take on a classic, surrounded by exquisite architectural details that showcase the craftsmanship of this iconic structure. From intricately carved moldings to soaring ceilings adorned with stunning chandeliers, every inch of this building exudes a sense of grandeur. 803 where old-world charm effortlessly merges with modern design, creating a harmonious balance between style and functionality. But it's not just the interiors that set this building apart. It also offers a wide range of amenities designed to enhance your lifestyle. Take a dip in the heated indoor pool, work up a sweat in the state-of-the-art fitness center, or host unforgettable gatherings in the expansive 3,500-square-foot Grand Lounge, complete with soaring 20-foot ceilings and breathtaking views of the lake. The rooftop deck greets residents with mesmerizing vistas of Lake Michigan. Picture yourself savoring your morning coffee as the sun rises over the water or hosting memorable events against the backdrop of the city's skyline and the serene lakefront. Beyond the building's beauty, its location is unparalleled. Situated between Michigan Avenue and Lake Shore Drive, this residence offers access to the vibrant cultural scene, world-class dining options, and the finest shopping experiences that the city has to offer. Whether you're leisurely strolling along the scenic lakefront trail, exploring nearby museums, or enjoying a day at the beach, everything you desire is just steps away from your front door. **Photos and renderings are of model residences, virtually staged vacant units, amenities and lobby. These are representative of inventory available or optional finish upgrades and may not exactly represent this listing unit. The design choices represented in the renderings are proposed options reflecting general design inspiration and considerations. All design intent is subject to change. A variety of floorplans and finish packages are available.** THIS IS AN OCCUPIED NOTICE. 48 HOURS ADVANCE NOTICE REQUIRED TO TOUR.**
- Type:
- Single Family
- Sq.Ft.:
- 850
- Status:
- Active
- Beds:
- 1
- Year built:
- 1992
- Baths:
- 1.00
- MLS#:
- 12164279
ADDITIONAL INFORMATION
SPACIOUS, FULL SIZE, BRIGHT, CORNER ONE BEDROOM HOME WITH NORTH & EAST CITY VIEWS, FROM WALLS OF OVERSIZED WINDOWS, IN PRIME RIVER NORTH LOCATION. SPACIOUS LIVING ROOM ACCOMMODATES FULL SIZE DINING TABLE FOR ENTERTAINING. WHITE KITCHEN FEATURES ALL STAINLESS STEEL APPLIANCES. BEDROOM FITS A KING SIZED BED & ALL YOUR BEDROOM FURNITURE. 9 FT CEILINGS & CUSTOM PAINT THRU OUT. 4 CLOSETS PROVIDE TONS OF STORAGE SPACE INCLUDING 2 WALK-IN CLOSETS. FULL AMENITY BUILDING WITH 24 HR DOOR STAFF, HUGE STATE-OF-THE-ART FITNESS CENTER, INDOOR POOL/SUNDECK WITH GAS GRILLS, SAUNA, PARTY ROOM, THEATER ROOM, BUSINESS CENTER, DRY CLEANERS/ RECEIVING ROOM. UNBEATABLE LOCATION STEPS TO THE RIVER WALK/WATER TAXIS, MICHIGAN AVE, LOOP/FINANCIAL DISTRICT, THEATER DISTRICT, LAKEFRONT/NAVY PIER, SHOPPING, (4) GROCERY STORES, TRANSPORTATION, RESTAURANTS/NIGHTLIFE. WALK SCORE 97. ASSESSMENTS INCLUDE ALL BLDG AMENITIES, HEAT/AC. GARAGE PARKING AVAILABLE FOR ADDITIONAL.
- Type:
- Single Family
- Sq.Ft.:
- 800
- Status:
- Active
- Beds:
- 1
- Year built:
- 1951
- Baths:
- 1.00
- MLS#:
- 12164324
ADDITIONAL INFORMATION
Once in a lifetime opportunity to purchase in one of Chicago's most recognizable and architecturally significant buildings. Mies Van Der Rhoe's masterpiece was federally landmarked in 1951 and has been an important part of the Lake Shore Drive skyline ever since. Perfect renovation of this very light and bright south and east facing corner unit with floor to ceiling and wall to wall windows, gorgeous lake views from every room! Minimalist and crisp white renovated kitchen with Miele cooktop and oven. Ebony hardwood throughout. Radiant heat and new a/c. Full ammenity building with 24 hour doorman and exercise facilities. Fantastic lawn fronts the lake with travertine walkways and pristine landscaping. This property shows like a chic modern art gallery. Visit and fall in love!
- Type:
- Single Family
- Sq.Ft.:
- 7,147
- Status:
- Active
- Beds:
- 4
- Year built:
- 2019
- Baths:
- 6.00
- MLS#:
- 12162907
ADDITIONAL INFORMATION
One Bennett Park has taken its place among Chicago's most elite residences. Designed by Robert A.M. Stern Architects and developed by Related Midwest, this world class building was designed from the top down. Gracing the crown of this iconic lakefront tower, Penthouse 66 is a full-floor residence being offered as raw space. Turn a blank canvas into a one-of-a-kind residence designed specifically for your lifestyle. Select your own architect and contractor to create an iconic residential experience unlike any other in Chicago. Related's Project Manager will work with your team to support the design, construction and finishing processes. This 7,147 SF top-floor residence with private elevator access features 13'-20' ceiling heights, unrivaled 360-degree views of the city and lake and a private outdoor terrace. With only 69 total condominium residences, owners at One Bennett Park enjoy personalized 24-hour concierge services and valet parking in our discreet porte-cochere offering the ultimate in service and privacy. Our full suite of building amenities is unrivaled in Chicago and includes a world-class fitness center, yoga room, pilates studio, salon and massage suite. The inviting 41st floor owner's lounge also offers residents a gracious gathering space with beautiful outdoor terraces, lounge area with fireplace, billiards room, private dining and cordial room. The two museum quality art installations in the lobby are a wonderful addition to this exquisitely designed building. Two parking spaces with valet service included. This highly anticipated Penthouse residence is available now. Reach out to learn more about this once in a lifetime offering.
- Type:
- Single Family
- Sq.Ft.:
- 1,640
- Status:
- Active
- Beds:
- 3
- Year built:
- 1988
- Baths:
- 3.00
- MLS#:
- 12163700
ADDITIONAL INFORMATION
Stunning views from this 45th floor, 3 bedroom, 3 bathroom condo. Situated on the SE corner, you will enjoy unobstructed views of both Lake Michigan and the city from every room. Hardwood floors flow throughout unit and carpet in the bedrooms. Kitchen with granite counters and backsplash, stainless steel appliances and breakfast bar. Separate dining room opens into spacious living area with an abundance of windows. In-unit full size laundry. 474 building features a fantastic sundeck with BBQ's and lounge areas. Top notch fitness center, indoor swimming pool, steam room, hot tub and more! HOA includes major amenities such as heat, A/C, cable, internet, water and garbage! Walking distance to Chicago's finest dining and entertainment, Michigan Avenue shopping, Navy Pier, Whole Foods, Northwestern Hospital and the idyllic gardens of the newly designed Bennett Park. Parking space available.
- Type:
- Single Family
- Sq.Ft.:
- 938
- Status:
- Active
- Beds:
- 1
- Year built:
- 2008
- Baths:
- 2.00
- MLS#:
- 12163360
- Subdivision:
- Trump Tower Chicago
ADDITIONAL INFORMATION
Once-in-a-Lifetime Opportunity to Own a One-Bedroom with a Large Private Terrace in Trump Tower. This one-of-a-kind unit features an expansive private terrace-an extremely rare find in Trump Tower. The unit's soaring high ceilings and floor-to-ceiling windows perfectly frame breathtaking city views, while the outdoor space, directly off the main living area, creates an ideal setting for entertaining. The open kitchen is a chef's dream, boasting top-of-the-line Sub-Zero, Miele, and Wolf appliances, all complemented by sleek Snaidero cabinetry. The professionally decorated interior includes a luxurious master suite with a spacious walk-in closet and a spa-like master bath. Trump Tower's five-star amenities are unmatched: 24-hour concierge service, a world-class spa, a health club, the renowned Sixteen Restaurant, and so much more. Only a select few units in Trump Tower offer outdoor space, making this a truly rare opportunity you don't want to miss!
- Type:
- Single Family
- Sq.Ft.:
- 1,852
- Status:
- Active
- Beds:
- 2
- Year built:
- 1928
- Baths:
- 2.00
- MLS#:
- 12159401
- Subdivision:
- Drake Tower
ADDITIONAL INFORMATION
An opportunity to own one of the few two-bedroom residences on prestigious E Lake Shore Drive, home to Chicago's grand pre-war co-ops. Situated in the coveted Drake Tower, the spacious 1,852 square foot floor plan offers desirable north views of the lake and park from the 33-foot living room and large primary suite. The 2021 renovation transformed the kitchen with modern high-gloss cabinetry, the best appliances including a Bertazzoni gas cooktop and oven, a Bosch dishwasher, a Fisher & Paykel refrigerator, and a wine cooler. The new primary bath was enhanced with marble and modernized with a walk-in shower. Unique to this apartment is a bonus room that could be built-out as an office or a large walk-in closet. This elegant home features classic waxed wood floors, nine and half foot ceilings, an original 1928 marble fireplace, and original hardware designed by the building's architect Benjamin Marshall. The SpacePak air conditioning and new washer/dryer provide modern conveniences. With only 68 residences, shareholders enjoy personal, white glove service from a 24-hour door staff and an elevator operator, an on-site property manager, a live-in engineer and full maintenance staff. Exclusive amenities include a temperature-controlled wine cellar, a state-of-the art exercise room, and a planted terrace. Parking is conveniently located in the attached garage for $200/month, and guest parking is available. Pets are welcome and there is no weight limit for dogs. Contracts are subject to board approval and 50% financing is permitted. The total monthly assessment including property taxes is $4,265.
- Type:
- Single Family
- Sq.Ft.:
- 1,400
- Status:
- Active
- Beds:
- 2
- Year built:
- 1957
- Baths:
- 2.00
- MLS#:
- 12162251
ADDITIONAL INFORMATION
Sunny, quiet, corner unit with LAKE VIEW in Gold Coast INCLUDES ALL UTILITIES (yes, even electric!) Updated kitchen with BRAND NEW APPLIANCES, quartz countertops, new faucet, fresh lighting and more! Hardwood floors have just been refinished and carpet in bedrooms is ALL NEW. Expansive windows and spacious rooms with tons of storage: 6 large closets plus entire wall of additional cabinets in second bedroom. Gas stove in kitchen (rare in high rises). Primary bathroom features waterworks marble floor & shower. ROOF DECK provides breathtaking lake and city views. Enjoy fitness center, receiving room, dry cleaners, 24-7 door staff and on site building manager. Leased attached garage parking available.
- Type:
- Single Family
- Sq.Ft.:
- 2,300
- Status:
- Active
- Beds:
- 3
- Year built:
- 1926
- Baths:
- 2.00
- MLS#:
- 12146089
ADDITIONAL INFORMATION
Welcome to true luxury living at the historic American Furniture Mart in Chicago. With 3 bedrooms and 2 full bathrooms, it's a space that welcomes you inside and out with over 2300 square feet. The newly expanded kitchen is a chef's dream, perfect for entertaining and also enjoying your morning coffee. Both recently updated full bathrooms are spa inspired and feature high end finishes. The formal living room and dining room are ideal for entertainment. The residence is not just about its high ended features but offers a lifestyle. 24-hour door staff for security/convenience, a fully equipped gym, new indoor swimming pool that will be completed in October 2024, and a luxury whirlpool to unwind in after a long day. Rental parking is available for both residents and guests. Situated in the Streeterville neighborhood with close proximity to Northwestern Memorial Hospital, Northwestern University, Whole Foods, the iconic Michigan Avenue shopping district, Ohio Street Beach, and Navy Pier. Schedule a tour today and make this property your own where luxury meets your lifestyle. Garage parking spaces are available and sale. This is a property you will want to see for yourself!
- Type:
- Single Family
- Sq.Ft.:
- 1,257
- Status:
- Active
- Beds:
- 2
- Year built:
- 1991
- Baths:
- 2.00
- MLS#:
- 12162419
ADDITIONAL INFORMATION
Experience modern luxury living at 474 N Lake Shore Drive, Unit 2002. This beautifully updated 2 bed, 2 bath Streeterville corner unit boasts 1257 sq ft of space. Enjoy natural light from South and West exposure, showcasing stunning lakefront, skyline, and riverfront views. The chef's kitchen features granite countertops, stainless-steel appliances, and ample storage. In-unit washer/dryer & hardwood floors. 474 North Lake Shore Drive is a full amenity building with access to the Lakefront, Running Paths, Bike Paths, Riverfront, beaches, parks, dining, shopping, groceries, coffee shops, Target and more. The building includes a full floor gym, indoor pool, sauna, locker rooms, outdoor kitchens with beautiful views, recently renovated party room, 24 HR door staff, 24 HR maintenance, & in-building management office.
- Type:
- Single Family
- Sq.Ft.:
- 3,600
- Status:
- Active
- Beds:
- 4
- Year built:
- 1923
- Baths:
- 4.00
- MLS#:
- 12161334
- Subdivision:
- Streeterville
ADDITIONAL INFORMATION
Classic half-floor residence in Fugard & Knapp designed co-op tucked on quiet street in the heart of Streeterville. Rooms are generously proportioned with wonderfully high ceiling heights and large windows. Enter the gracious foyer which leads to oversized living room to the south & formal dining room to the north. Enjoy the gas fireplace in the LR & bask in the amazing wood paneled walls & wonderful south light. The elegant dining room is more than generous, seating up to 12! Butler's pantry with wet bar leads to classically redone white kitchen with double Sub-Zeros, Thermador range w/grill plus a real pantry as well. Serene primary suite w/ lake views, oodles of organized closets & marble bath w/ double vanity, large walk-in shower + great storage Large second and third bedrooms share second full updated bath. Settle in for some binge watching in the cozy family room w/full wall of built-in bookcases. The former maids quarters with lake views is currently used as an office but can also be the 4th bedroom - especially since the third full bath (and laundry room) is just outside the door. An outdoor terrace, a rare amenity in vintage buildings, can be added off this area. Unlike similar buildings in the neighborhood, the property has a beautifully landscaped shared courtyard perfect for al fresco dining with friends and family. Designed by Maria Smithburg/Artemesia, the backyard is private and secure and includes a large gas grill, dining tables/chairs, lounge seating, chaise lounges, and a small children's play area with slide, swing, fort & kiddie climbing wall. A separate, sizable dog run is adjacent. Additional large storage room is available on the first floor. 232 E Walton is an exceptionally well maintained property, offering the full services of a 24 hour door staff that delivers packages, mail and groceries to your door as well as an on-site engineer. Secure monthly parking is available in a variety of nearby buildings. Please note that as a co-op, property taxes are included in the monthly assessment. Seller will cover one year of parking at 174 East Walton.
- Type:
- Single Family
- Sq.Ft.:
- 2,050
- Status:
- Active
- Beds:
- 2
- Year built:
- 2000
- Baths:
- 3.00
- MLS#:
- 12139052
- Subdivision:
- Park Tower
ADDITIONAL INFORMATION
Iconic Park Tower. Stunning 2 Bed/2.5 Bath, amazing location and South and West views. Classic renovation with custom rich wood millwork, and window seats with storage. Gaze out at the City from the beautiful chef's kitchen - Wolf, SubZero, wine cooler, marble counters/backsplash. Open floor plan for entertaining, fireplace with custom built-ins. Generous primary bath with beautiful marble, jacuzzi tub & separate shower. Hardwood floors throughout, abundant storage, large laundry room, and great closets. Enjoy access to Park Hyatt Hotel and 5-Star amenities of NoMi Club. Access to the best shopping, Michigan Ave, Lake, Restaurants/Coffee. Parking additional $50K.
- Type:
- Single Family
- Sq.Ft.:
- 4,008
- Status:
- Active
- Beds:
- 3
- Year built:
- 2010
- Baths:
- 3.00
- MLS#:
- 12159603
ADDITIONAL INFORMATION
Incredible 4008 square foot half floor home at the prestigious Waldorf Astoria. This impeccable, gently lived in home was customized with an ideal floor plan offering sophisticated functional indoor & outdoor living & dining spaces. An exquisite chef's kitchen boasts every amenity; Snaidero cabinetry, Sub Zero refrigerator & wine refrigerator, Wolf range, large center island, dedicated office space and large eat in area/breakfast room. The kitchen flows seamlessly to the spacious family room outfitted with custom cabinetry and fireplace. Steps from the kitchen family room is a 500-bottle climate-controlled wine cellar. Well designed open concept living spaces offer a dedicated family room, formal living room with fireplace and formal dining room with lake vistas. A spacious secondary suites offer custom closets and full marble bathrooms, providing the feel of a five-star hotel stay for guests. A sumptuous primary suite boasts two large walk-in closets, a large office with custom built ins and lighting and walks out to a second balcony. The spa caliber primary bath offers dual vanities, dedicated make up vanity area, linen storage, walk in glass enclosed shower, marble countertops and Kallista plumbing fixtures. Third bedroom has been opened as an ideal family room off of the kitchen and can easily be converted. The spacious office can also function as a third bedroom option. Throughout, this home has been upgraded with custom built ins, lighting, AV system, speakers, recently installed wide plank hardwood flooring. Inviting entry foyer, powder room, two large closets and full-size laundry complete the home. One car parking and a storage unit are included. Enjoy five-star Waldorf Astoria amenities, including an indoor pool, full-service spa, elite fitness center, Pilates/Gyrotonics studio, 24 hour door staff, concierge, in home dining + an incomparable dedicated residential staff.
- Type:
- Single Family
- Sq.Ft.:
- 3,610
- Status:
- Active
- Beds:
- 4
- Year built:
- 2004
- Baths:
- 5.00
- MLS#:
- 12142229
ADDITIONAL INFORMATION
Experience the best of condo living with the privacy and comfort of a single-family home! This stunning, classically designed four - bedroom residence boasts en-suite bathrooms for each bedroom, 9 1/2 foot ceilings, and picturesque south-facing views of Lake Shore Park. The bright, sunlit interiors extend to a beautiful balcony equipped with a gas line, perfect for outdoor grilling. Located in a full-service building with 24 hour door staff, valet parking, full-size storage and wine storage, this home ensures convenience and ease of living and entertaining. Perfect space to work from home. Tandem parking is included in the price. This an exceptional opportunity for those seeking luxury and comfort in the heart of the city.
- Type:
- Single Family
- Sq.Ft.:
- 2,015
- Status:
- Active
- Beds:
- 3
- Year built:
- 2000
- Baths:
- 3.00
- MLS#:
- 12159343
ADDITIONAL INFORMATION
NEW PRICE - INCLUDES A PREMIER PARKING SPACE. Don't miss this chance to make this exceptional home yours whether you prefer a little or a lot of personalizing. Bright, airy and pristine corner home has stunning east and south views over Michigan Avenue from floor-to-ceiling windows! This perfect floorplan offers 3 generous bedrooms including plenty of closets, 2 full bathrooms and a powder room for added benefit. The home is ideal for casual living or formal gatherings and has gleaming hardwood floors. The galley kitchen provides ample seating space, abundant cabinet storage and a wine refrigerator. And, there is a washer and dryer/laundry closet. The Bristol - 1st class luxury SMOKE FREE bldg w/superb service, dry cleaners, bike storage, pet friendly up to 25lbs AND a new charging station. STUNNING NEW ELEGANT HALLWAYS & AMENITIES! CLUB RM - relax by the FP watching movie, read in cozy library, visit w/friends in the bar. State-of-art exercise room with Peloton bikes over looking deck w/grills & fire pit. Indoor pool & Jacuzzi by fireplace for ultimate well being. Situated in the most convenient location in Chicago's Gold Coast neighborhood - 1/2 block from Michigan Avenue shopping, dining & transportation.
- Type:
- Single Family
- Sq.Ft.:
- 3,336
- Status:
- Active
- Beds:
- 3
- Year built:
- 2009
- Baths:
- 4.00
- MLS#:
- 12159338
ADDITIONAL INFORMATION
Enjoy beautiful south and western city views from this very refined home at luxurious 77 E. Walton. Measuring 3336 square feet this residence has 10ft ceilings, floor to ceiling windows, 3 ensuite bedrooms, an expansive 28x16 living room and a dining room that can seat ten people. The chef's kitchen features Snaidero cabinetry, 2 SubZero refrigerators with freezer drawers, a Wolf gas cooktop with vented hood, Wolf double ovens, 2 dishwashers and a wet bar. The primary suite has a large walk-in closet and an oversized spa bathroom with soaking tub, separate shower and dual vanities. The family room can be converted to a 4th bedroom. Residents of 77 Walton have paid access to the amenities of the attached Four Seasons Hotel including fitness center, spa and room service. This very private building has only 47 homes and offers 24 hour door staff, onsite property manager and engineer/maintenance team. Very pet friendly building. Includes a large 13'x9' external storage room on the same floor. Valet parking.
- Type:
- Single Family
- Sq.Ft.:
- 1,258
- Status:
- Active
- Beds:
- 2
- Year built:
- 2007
- Baths:
- 2.00
- MLS#:
- 12141844
ADDITIONAL INFORMATION
Experience the ultimate in luxury urban living in this stylish 2-bedroom, 2-bathroom loft designed by world-renowned architect Helmut Jahn. This modern corner unit features soaring 10ft raw concrete ceilings, floor-to-ceiling windows, and mocha hardwood floors throughout. Open living/dining area with high end finishes, such as venetian plaster, Snaidero cabinetry, and a recessed balcony to enjoy the fantastic city views. Beautiful kitchen equipped with Subzero refrigerator, Wolf range, range hood, and large island that seats four. Sizable primary suite equipped with sheer plus blackout shades, custom built walk-in closet, and a large white marble bathroom with separate shower and tub. Spacious second bedroom with organized closet, blackout blinds, and adjacent full bathroom with unique timber marble shower. Both bedrooms are fully enclosed. Residents enjoy unmatched amenities, including a rooftop deck with breathtaking surrounding views with grilling stations, an indoor lap pool, state-of-the-art fitness center, a sky lounge with private conference hubs, and 24/7 door staff. Located just two blocks from Michigan Avenue, Lakefront, Riverwalk, and Whole Foods, this prime location offers unbeatable convenience. Garage parking included. Perfect for those seeking the best in Chicago luxury real estate.
- Type:
- Single Family
- Sq.Ft.:
- 4,200
- Status:
- Active
- Beds:
- 3
- Year built:
- 2000
- Baths:
- 4.00
- MLS#:
- 12158821
ADDITIONAL INFORMATION
Expansive 3 Bedroom + Den, 3.1 Bath Park Tower residence offering an ideal 4,200 square feet of impeccably maintained living space boasting direct Lake Michigan views to the east along with cityscape views of Chicago's architectural landscape to the south, all perched atop the Park Hyatt Hotel, where first-class amenities are at your disposal: Spa, Indoor Pool, Fitness, In-Room Dining, award-winning Nomi Restaurant. A welcoming foyer leads to the sprawling main living space, with dedicated entertaining, living, and dining areas. The substantial chef's kitchen appointed with SubZero + Wolf appliances, custom cabinetry, stone countertops, along with an island and peninsula, provide tremendous serving and storage capacity. A large walk-in pantry, and dedicated laundry room conveniently sited behind kitchen. Private den, with custom milled built-in's overlooks the east-facing terrace, providing an inspiring home office or art studio. A substantial primary suite boasts continued scenic park + lake views, delivers unrivaled custom closet space, and features a luxurious marble bathroom with private water closet, oversized steam shower, and massive soaking tub, offering a serene space to unwind and rejuvenate at the end of the day. The sizable second and third bedrooms are both en-suite, with marble baths. 24-hour door staff, on-site management and engineering, along with a premier location provides everything a world-class city like Chicago has to offer, within walking distance: Acclaimed Dining, Shopping, Museum of Contemporary Art, Northwestern Medical Center, Oak Street Beach, Lakefront Walking and Bike Trails. 2 premier parking spaces included. Welcome Home.
- Type:
- Single Family
- Sq.Ft.:
- 1,691
- Status:
- Active
- Beds:
- 2
- Year built:
- 2008
- Baths:
- 3.00
- MLS#:
- 12158438
ADDITIONAL INFORMATION
Welcome to 600 North LSD and this light filled corner unit! The owners have meticulously upgraded the unit spending well over $170k in renovations! This 2 bedroom/2.5 bath split condo is the most sought after floor plan in the building. Enter into the foyer which leads to a separate laundry room with full size washer/dryer. Updated powder room for guests is situated off the foyer as you head to the open living room.Spacious living room is flooded with natural light with a corner view of the city and also a view of the lake. Custom blinds throughout add to the elegance of this unit.Dining room can accommodate a large table with a spectacular chandelier above! Experience an incredible kitchen with 42" sophisticated Atelier custom cabinetry, matte finish quartzite countertops and sleek quartzite backsplash. High end appliances include Wolf double ovens & cook top, Sub-Zero built-in refrigerator , Bosch dishwasher plus a beverage refrigerator. Owners spared no expense when they renovated the unit and it shows!Entertain guests at the island with quartzite waterfall and room for seating. Master bath and guest bath have been updated with new cabinets, sinks, countertops and stylish lighting.Private guest bedroom has ample storage with two closets PLUS a linen closet. Tremendous storage throughout the unit with a walk in custom master closet, front hallway full closet and storage closet off the hallway. Gorgeous newer lighting throughout the unit and wood flooring is immaculate. Spend time on your private balcony with access from both living room and master bedroom. Grill out and enjoy the fireworks from Navy Pier as you enjoy the changing seasons. One prime third floor parking spot for an additional $60k. Additional full cage storage located in the garage. 600 N Lake Shore Drive is a full amenity building with a stunning lobby, 24 hour attentive door staff , on site management, fabulous gym with everything you need,2 rooftop lounges and party rooms with incredible views of the lake and city. The building is financially strong with over $4m in reserves and has a very active and consistent board.Enjoy the Streeterville location with a short walk to the lake, biking and walking trail, Navy Pier and Michigan Avenue! Tucked in a quiet location on Ohio street along the lake. A+ location near restaurants, Ohio street beach and Northwestern! Don't miss this incredible opportunity to live in the best building on LSD! Unbelievable value in one of the premier buildings in Streeterville!
- Type:
- Single Family
- Sq.Ft.:
- 3,906
- Status:
- Active
- Beds:
- 4
- Year built:
- 2021
- Baths:
- 5.00
- MLS#:
- 12157387
- Subdivision:
- Tribune Tower Residences
ADDITIONAL INFORMATION
One of Tribune Tower Residences premier four bedroom, four and a half bath Tower Residences is now for sale. Enjoy spectacular views of the Chicago River as well as the beautiful city architecture. Tribune Tower Residences offers a once-in-a lifetime opportunity to own a home in one of Chicago's most iconic buildings. There are 162 residences with 56 different floor plans, creating many one-of-a-kind residences. It is appointed with the most luxurious finishes: custom millwork and cabinetry, SubZero, Wolf and Miele appliances, marble primary bath, wide plank white oak wood floors, to name a few. Consider the over 55,000+ SF of amenity space an extension of your home: 25th floor Crown Terrace with panoramic views surrounded by spectacular flying buttresses, the 7th floor indoor pool and sundeck with views framed by the iconic Chicago Tribune sign and areas for lounging and grilling, the 3rd floor private elevated park and abundant work and social gathering spaces with billiards and gaming, and the 2nd floor indoor golf simulator, fitness center and spa treatment rooms with steam and saunas. 24/7 staff. Private Dog Park. It is a lifestyle beyond compare. Residence interiors are of similar model unit.
- Type:
- Single Family
- Sq.Ft.:
- 1,100
- Status:
- Active
- Beds:
- 2
- Year built:
- 1963
- Baths:
- 1.00
- MLS#:
- 12155883
ADDITIONAL INFORMATION
Looking to immerse yourself in the vibrant energy of Chicago? This beautifully upgraded 2-bedroom, 1-bath condo, located in the heart of Streeterville, offers a prime urban experience. Spanning 1,110 sq. ft., this meticulously maintained corner unit enjoys abundant natural light through its oversized N/W-facing windows. Featuring a private balcony, oak hardwood floors, central A/C and heat, an in-unit Bosch washer & dryer, custom window treatments and California closet systems. The spacious open-concept living and dining area seamlessly connects to a contemporary kitchen with stainless steel appliances, granite countertops, a breakfast bar, dark wood cabinets, and a tile backsplash. Both generously sized bedrooms are complemented by an updated bathroom. The building provides an array of amenities such as a 24-hour doorman, rooftop deck, party room, valet/cleaners, gym, laundry room, storage unit, on-site parking, and management. Situated across from Lake Shore Park with tennis courts, a farmer's market, and a running track, this condo is also just steps from Lake Michigan, the bustling Magnificent Mile, shopping, dining and cultural offerings. Ideal for owners, investors, or anyone seeking a seasonal city residence!
- Type:
- Single Family
- Sq.Ft.:
- 7,000
- Status:
- Active
- Beds:
- 6
- Year built:
- 1977
- Baths:
- 9.00
- MLS#:
- 12156709
- Subdivision:
- Water Tower Residences
ADDITIONAL INFORMATION
Attention all rehab enthusiasts! Uncover a rare opportunity with this expansive 7,000-square-foot gem on the 64th floor of the iconic Water Tower condominiums, offering unparalleled views of the city and Lake Michigan. Featuring two separate PINs, this property provides the flexibility to split into two distinct condos. Inside, you'll find five bedrooms, including a versatile theater or bonus room with an adjoining bedroom and bathroom-ideal for an au pair or nanny, ensuring both privacy and convenience. The residence includes six full bathrooms and three half-baths, along with an office and a playroom. Perched high above the city, the home boasts sweeping, unobstructed views of Navy Pier and the lake, providing a stunning backdrop to everyday life. The grand entrance welcomes you into a thoughtfully designed living space that is both expansive and functional. The entire east side is dedicated to an open-concept kitchen and an impressive home bar, framed by two vast living areas. With more square footage than you can imagine, this space is a blank canvas ready for your personal touch and creative vision. The building's amenities further enhance your living experience, with attentive door staff, concierge services, and room service from the 5-Star Ritz Carlton Hotel. Residents also enjoy exclusive access to the Carlton Club's spa, fitness center, and private dining. On-site valet and self-parking options for multiple vehicles, along with a pet-friendly policy, add to the convenience. Located within Water Tower Place, this home offers direct access to premier dining and shopping. Welcome to your extraordinary new home, where luxury and comfort meet, and where you have the freedom to create a space that is truly your own.
$2,095,000
45 E Cedar Street Unit 400 Chicago, IL 60611
- Type:
- Single Family
- Sq.Ft.:
- n/a
- Status:
- Active
- Beds:
- 5
- Year built:
- 1996
- Baths:
- 4.00
- MLS#:
- 12156046
ADDITIONAL INFORMATION
Arrive home in a private elevator to this expansive full floor residence with an 1,100 sqft private terrace. 4 bedrooms + office, 3.5 elegant baths, and incredible entertaining spaces. Enjoy a sense of magnificence created by 10' ceilings, dark stained hardwood floors, custom solid doors / millwork & refined finishes throughout. Oversized windows bathe the interior in brilliant natural light & showcase Lake Michigan and tree top views. The well-appointed kitchen is tailored to the chef, featuring ebony-stained cabinets, black granite countertops & tiled backsplash, large center island and stainless-steel appliances. Enjoy morning coffee and fare at the windowed breakfast area. The airy living room with fireplace, dining room and master bedroom provide access out to the enormous terrace with optimal privacy. The master suite includes a massive professionally organized closet and 2 luxurious master bathrooms - over-sized soaking tub and separate glass shower. Three additional bedrooms are generously sized with organized closets. Two side by side parking spaces in the heated attached garage and a large storage room included in the price. 45 Cedar is a boutique building and defines the ultimate in luxury living. This location is unparalleled and offers the best in dining and shopping. Walk to everything the Gold Coast has to offer - Michigan Ave, the Lake Front and much more.
- Type:
- Single Family
- Sq.Ft.:
- 1,053
- Status:
- Active
- Beds:
- 1
- Year built:
- 2008
- Baths:
- 1.00
- MLS#:
- 12155843
- Subdivision:
- Parkview Condominiums
ADDITIONAL INFORMATION
Gorgeous 1 bedroom located in the heart of Streeterville with city views!!Sunny corner unit with floor to ceiling windows and lots of natural light!! Beautiful hardwood flooring throughout the unit.Custom 42 inch cabinets in the kitchen with granite, SS appliances and a new backsplash! Plenty of seating at the breakfast bar and great space for entertaining! Spacious living room with custom lighting, 9 ft. ceilings and access to private balcony.Custom wallpaper and new lighting in the hallway! Spacious master bath with large shower and tub. Main bedroom has new carpeting and large closet. New blinds throughout.In unit washer and dryer. Building has incredible amenities with 24 hour doorman, state of the art gym, private outdoor pool and hot tub in a gorgeous setting with trees and perennials. Outstanding party room/theatre room with views of the 2 acre park adjacent to the building. Fantastic location with walking distance to the lake, Whole Foods, Target and plenty of restaurants! One of the best buildings in Streeterville! Don't miss this chance to enjoy this quiet oasis in the city!


© 2024 Midwest Real Estate Data LLC. All rights reserved. Listings courtesy of MRED MLS as distributed by MLS GRID, based on information submitted to the MLS GRID as of {{last updated}}.. All data is obtained from various sources and may not have been verified by broker or MLS GRID. Supplied Open House Information is subject to change without notice. All information should be independently reviewed and verified for accuracy. Properties may or may not be listed by the office/agent presenting the information. The Digital Millennium Copyright Act of 1998, 17 U.S.C. § 512 (the “DMCA”) provides recourse for copyright owners who believe that material appearing on the Internet infringes their rights under U.S. copyright law. If you believe in good faith that any content or material made available in connection with our website or services infringes your copyright, you (or your agent) may send us a notice requesting that the content or material be removed, or access to it blocked. Notices must be sent in writing by email to [email protected]. The DMCA requires that your notice of alleged copyright infringement include the following information: (1) description of the copyrighted work that is the subject of claimed infringement; (2) description of the alleged infringing content and information sufficient to permit us to locate the content; (3) contact information for you, including your address, telephone number and email address; (4) a statement by you that you have a good faith belief that the content in the manner complained of is not authorized by the copyright owner, or its agent, or by the operation of any law; (5) a statement by you, signed under penalty of perjury, that the information in the notification is accurate and that you have the authority to enforce the copyrights that are claimed to be infringed; and (6) a physical or electronic signature of the copyright owner or a person authorized to act on the copyright owner’s behalf. Failure to include all of the above information may result in the delay of the processing of your complaint.
Chicago Real Estate
The median home value in Chicago, IL is $284,100. This is higher than the county median home value of $279,800. The national median home value is $338,100. The average price of homes sold in Chicago, IL is $284,100. Approximately 40.54% of Chicago homes are owned, compared to 48.29% rented, while 11.17% are vacant. Chicago real estate listings include condos, townhomes, and single family homes for sale. Commercial properties are also available. If you see a property you’re interested in, contact a Chicago real estate agent to arrange a tour today!
Chicago, Illinois 60611 has a population of 2,742,119. Chicago 60611 is less family-centric than the surrounding county with 24.86% of the households containing married families with children. The county average for households married with children is 29.73%.
The median household income in Chicago, Illinois 60611 is $65,781. The median household income for the surrounding county is $72,121 compared to the national median of $69,021. The median age of people living in Chicago 60611 is 35.1 years.
Chicago Weather
The average high temperature in July is 83.9 degrees, with an average low temperature in January of 19.2 degrees. The average rainfall is approximately 38.2 inches per year, with 35.1 inches of snow per year.
