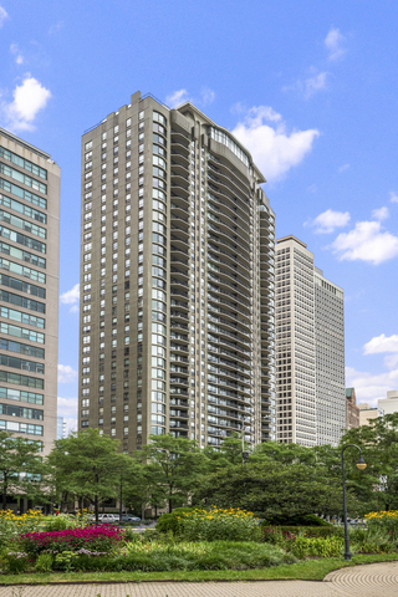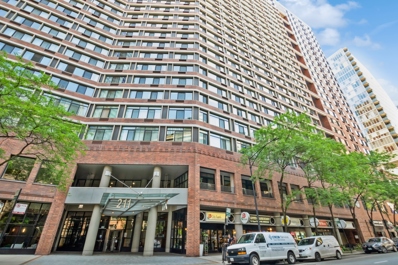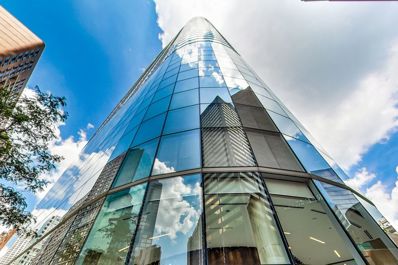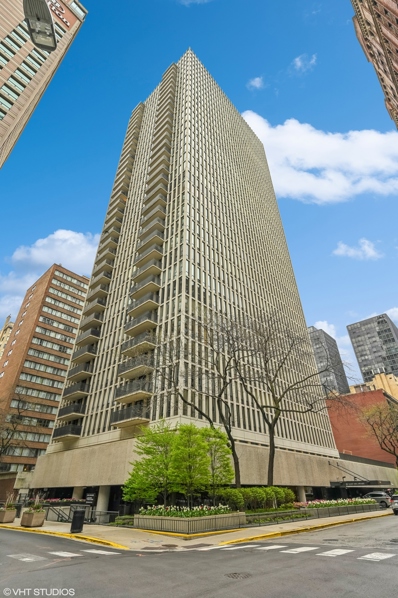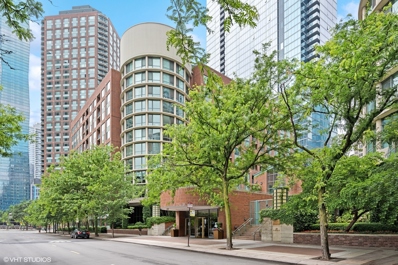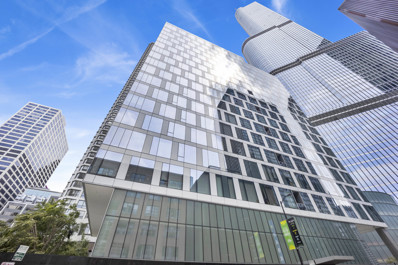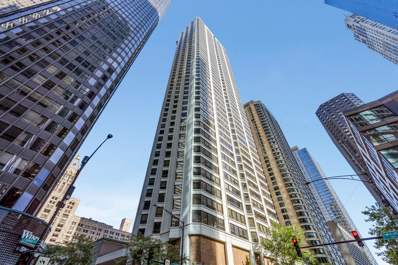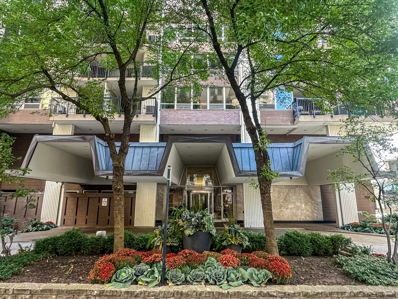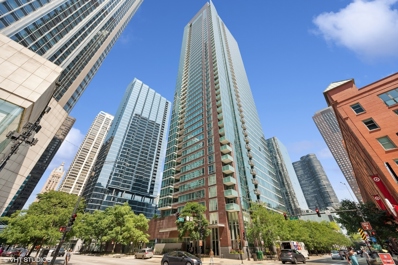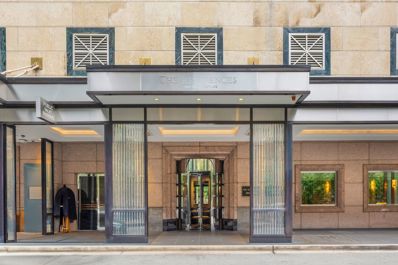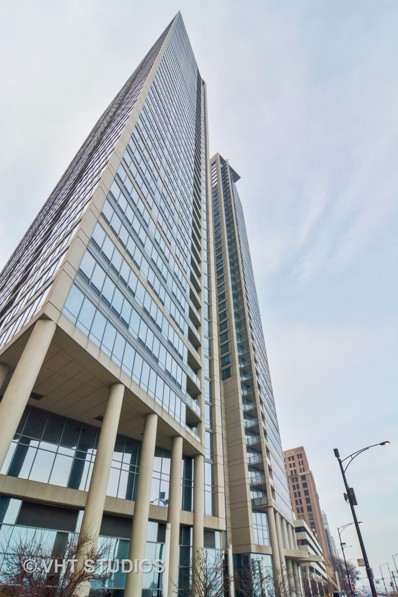Chicago IL Homes for Sale
- Type:
- Single Family
- Sq.Ft.:
- 2,230
- Status:
- Active
- Beds:
- 1
- Year built:
- 1964
- Baths:
- 3.00
- MLS#:
- 12182186
ADDITIONAL INFORMATION
Rarely available 2,200 square foot 1 bed/2.1 bath beautifully updated home at the Gold Coast's renowned Carlyle. A gracious foyer welcomes you into the open floor plan layout awash in panoramic views of Lake Michigan stretching from Lincoln Park to iconic East Lake Shore Drive, and beyond! An expansive living room opens to the flexible dining/family room, leading to the newly renovated kitchen featuring Sub Zero refrigeration, Wolf cooktop, Wolf convection oven, wine cooler, all accented with iceberg quartzite countertops and marble backsplash; attached butler's pantry includes built-in shelving and walk-in pantry. Massive primary suite featuring custom dressing room, two full baths, walk-in closet plus custom wall of closets. Designer lighting, wide-plank hardwood flooring, and motorized window treatments throughout the upgraded home, and unique to the "B" tier, both front and rear balconies to enjoy sunrise to sunset views. One valet parking space and storage included. Two units per floor in this expertly run building, enjoy privacy and security with experienced and attentive doormen. A+ amenities include indoor pool, fitness, sundeck, and fabulous ballroom with catering kitchen. Walk to world class dining, shopping, lakefront paths, farmer's market, Northwestern medical, and all that Chicago has to offer!
- Type:
- Single Family
- Sq.Ft.:
- 670
- Status:
- Active
- Beds:
- 1
- Year built:
- 1984
- Baths:
- 1.00
- MLS#:
- 12183113
ADDITIONAL INFORMATION
Very nice well priced unit at the Grand Ohio! Brand new carpeting- fresh paint, brand new toilet in bathroom. Nice view looking down Ohio Street from unit- very pleasant feel in unit! Building has state of the art healthclub with outdoor tennis courts, indoor pool, racquet ball and basketball as well as cardio and weight room included in assessments. Unit is sold "as-is" and all offers must be cash.
- Type:
- Single Family
- Sq.Ft.:
- 1,852
- Status:
- Active
- Beds:
- 2
- Year built:
- 2007
- Baths:
- 2.00
- MLS#:
- 12178787
ADDITIONAL INFORMATION
Revel in luxury & enjoy resort-style living, at 600 North Fairbanks. This sought-after residence, immediately stuns out the gate, with an award-winning lobby to its penthouse amenity floor. The rarely available, extra large tier (1852SF!), offers one of the most expansive footprints available. The impressive unit boasts a full southern exposed wall of floor-to-ceiling panoramic windows providing phenomenal city scape views! Unit is an entertainer's dream, flaunting an enormous square footage, wide-plank hardwood floors throughout, gourmet kitchen with imported Italian Snaidero cabinetry, Wolf, Miele, and Subzero stainless-steel appliances, white quartz countertops, spacious kitchen island with breakfast bar seating & gorgeous new quartz backsplash. The oversized open layout features flexible options for separate primary en-suites with spacious marble spa-like baths, office nook or reading space, two separate private outdoor spaces, in-unit laundry, and the perfect coffee or cocktail lookout! Full amenity building with roof top sun deck boasting outstanding city & Lake Michigan views, exercise room, indoor heated dog run, 24 hour door staff, on-site property management, and the not to be missed, best-in-class heated indoor stainless-steel pool. Remarkable Streeterville location steps to Whole Foods, Michigan Avenue shopping, Chicago Riverwalk, Northwestern, Target, Navy Pier, Eataly, Trader Joe's, Lakefront paths, public transit and plentiful restaurants, cafes, and entertainment nearby. Prime indoor heated garage parking space (lower floor), additional.
- Type:
- Single Family
- Sq.Ft.:
- 1,100
- Status:
- Active
- Beds:
- 1
- Year built:
- 1973
- Baths:
- 1.00
- MLS#:
- 12182378
ADDITIONAL INFORMATION
Live your best life in this large 1 bedroom condo located in the Streeterville neighborhood. This home is newly renovated, the kitchen has gleaming new white quartz countertops, stainless steel appliances. An updated bathroom, new vinyl flooring with new carpeting in the bedroom. Plenty of closet space. Area for a home office. Floor to ceiling windows with Southern exposure allow for plenty of natural sunlight. Amenities include an outdoor pool, fitness center, doorperson, elevator, on site laundry, and much more. Conveniently located between Michigan Ave and Lake Michigan. Short distance to several of Chicago's best shops, restaurants, parks, museums, beaches, medical facilities, hotels the list goes on.Subject to cancellation of prior contract.
- Type:
- Single Family
- Sq.Ft.:
- 5,000
- Status:
- Active
- Beds:
- 4
- Year built:
- 2000
- Baths:
- 5.00
- MLS#:
- 12182328
ADDITIONAL INFORMATION
****2024 taxes have been successfully appealed! New tax bill will be 46,000 annually***** Rarely does Chicago see a penthouse apartment quite like this offering at The Bristol. Three units have been artfully combined to perfection affording 5000+ square feet with 10 foot ceilings throughout with the very best lake, architectural and park views the city has to offer. The elegant white and walnut custom kitchen is the heart of this home, leading to several grand and serene living spaces to house all of your treasures or host the events of your dreams. Elegant living room enjoys almost 50 linear feet of floor to ceiling and walll to wall lake views as far the eye can see. Exquisite custom built in cabinetry and millwork throughout. Fully temperature controlled wine cellar is simply stunning and adjacent to the dining room- perfect for dinner for two or for 20. Primary suite features its own sitting area, two bathrooms and double walk in closets. 4th bedroom suite has its own exterior exit so it is perfect for a nanny or inlaw suite. Gorgeous built in library with wood beamed ceilings. Lovely bar/family room with 90" television and plenty of room for lounge seating. Fully Automated and remote controllable Crestron system (shades, AV, lights and HVAC) which also allows complete room by room AV control through this fully wired home. Perfectly located just steps to Michigan Ave and Oak street, the lake and all the Gold Coast has to offer. The Bristol has just renovated its common areas and enjoys an indoor pool/jacuzzi with landscaped sundeck, gym and event space. Three storage units included. We look forward to your visit!
- Type:
- Single Family
- Sq.Ft.:
- 1,200
- Status:
- Active
- Beds:
- 2
- Year built:
- 1991
- Baths:
- 2.00
- MLS#:
- 12182166
- Subdivision:
- Cityview Condominiums
ADDITIONAL INFORMATION
BRAND NEW FLOORS RECENTLY INSTALLED, South facing sunny 2 bedrooms 2 baths Streeterville condo with private balcony. Kitchen with cream color 42"cabinets, granite counters & s/s appliances is open to the dining/living combo which allows you to entertain & enjoy fabulous vistas! There are two bedrooms with recently redone baths with new custom vanities, quarts counters & marble floors. There are ample closets, master bedroom has a massive walk-in closet. Full Amenity Building with 24 doorman, Maintenance & Management on site. There is a Fitness Center, Bike Room, 3 Landscaped Sun Decks with grills, Dry Cleaners, Laundry Rooms, Receiving Room & Storage Lockers. Great location near: River Walk, Navy Pier, Lakefront, Lake Shore Drive, Chicago dining and shopping scene of the Mag Mile. Assessment includes heat, air, water, internet, signature service cable & TIVO from Astound. There is possibility to add washer & dryer in the unit. Indoor garage parking space can be purchase for additional $30,000.
- Type:
- Single Family
- Sq.Ft.:
- 2,424
- Status:
- Active
- Beds:
- 3
- Year built:
- 2017
- Baths:
- 4.00
- MLS#:
- 12181908
ADDITIONAL INFORMATION
UNBEATABLE RIVER NORTH LOCATION!! Situated mere steps from the Chicago River and nestled in the heart of popular River North, Renelle on the River offers its residents the best luxury living has to offer. This spacious floor plan offers 3 ensuites and an amazing open living space with views galore. You'll love the abundance of natural light that floods every room, sporting views of the iconic Chicago skyline. The main living area is perfect for entertaining with breathtaking views, ample space, custom automated shades, and easy access to your private, open-air terrace, which is perfect for taking the party outside. Whether you cook for two or host a dinner party, the spacious kitchen will envy guests and features custom Snaidero cabinetry, integrated Sub-Zero and Wolf appliances, and an oversized island. The luxurious owner's suite is a true retreat with ample natural light, dual walk-in closets with custom built-in organization, an ensuite with heated floors, an oversized shower, a Victoria and Albert freestanding tub, a dual vanity, and a separate water closet. Renelle on the River offers its residents easy access to luxury amenities, including 24-hour door staff, a state-of-the-art fitness center with a private yoga room, bicycle storage, and a dog run. The well-appointed rooftop amenity level features a private rooftop lounge with a game room, media room, indoor and outdoor kitchens, and an outdoor terrace with a fireplace against spectacular skyline and river views. *TWO PARKING SPOTS INCLUDED*
- Type:
- Single Family
- Sq.Ft.:
- 2,000
- Status:
- Active
- Beds:
- 2
- Year built:
- 1972
- Baths:
- 2.00
- MLS#:
- 12165298
ADDITIONAL INFORMATION
Stunning 2-Bedroom Condo with Unmatched Lake and City Views! Welcome to this exceptional 2-bedroom condo, where reclaimed wood floors set a warm, inviting tone throughout. Enjoy breathtaking city and water views from almost every window, thanks to the unique location at the curve of Lake Shore Drive. This smart, custom layout features a spacious family room that can seamlessly integrate with the primary bedroom, creating a versatile living space. The primary bath is a true retreat, boasting a full glass walk-in shower, double vanity, and ample room to unwind. A stylish dressing room offers flexibility as a home office. The sprawling living and dining areas exude a loft-like feel, enhanced by stunning city and water views at every turn. The modern kitchen, featuring trendy design elements and a spacious 4x8 pantry, is perfect for culinary enthusiasts. The primary bedroom captures beautiful lake views, while the guest bedroom is generously sized. Freshly painted and ready for your personal touch, this unit features organized closets and a gracious foyer. In-unit laundry facilities provide the ultimate convenience, allowing you to do your laundry at your own pace without leaving the comfort of your home. Indulge in the epitome of luxury living within this full-service building. Benefit from the attentive service of a 24-hour doorman and onsite property manager, while enjoying an all-inclusive HOA that includes cable, internet, and access to a state-of-the-art fitness center with stunning lake views. Host unforgettable gatherings in the private community room, featuring a gourmet kitchen, a cozy fireplace, and a sophisticated library. Unwind on the rooftop terrace, complete with a sparkling pool, sundeck, and grilling area that offers panoramic views of the city skyline and shimmering lake. Experience the convenience of valet garage parking and a prime location just steps from the lakefront, Navy Pier, and the renowned Chicago RiverWalk. Immerse yourself in the vibrant energy of the Gold Coast, with its world-class shopping, dining, and cultural attractions. Don't miss this opportunity to own a truly exceptional waterfront residence. Schedule a viewing today and experience the lifestyle you deserve. Estate Sale.
- Type:
- Single Family
- Sq.Ft.:
- 1,746
- Status:
- Active
- Beds:
- 3
- Year built:
- 2008
- Baths:
- 3.00
- MLS#:
- 12181409
ADDITIONAL INFORMATION
Enjoy spectacular views from floor-to-ceiling windows on the 28th floor of this architecturally significant Helmut Jahn building. This 3 bedroom, 2.1 bath, 1746 SQFT industrial loft-style home features raw concrete ceilings, columns, Scandinavian hardwood floors, custom Rimadesio Italian glass doors, and new lighting. Spacious and open with clean modern finishes, the living spaces flow together allowing you to both live and entertain with ease. The highly upgraded kitchen includes new countertops, top-of-the-line appliances, abundant storage, and a large center island with a breakfast bar. Conveniently located just off the kitchen, a covered balcony is the perfect space for grilling and entertaining. The serene primary suite enjoys abundant east-facing natural light, has a large, newly redone walk-in closet, and an ensuite bath with a tub, separate shower, and dual vanities. Two graciously sized bedrooms with floor-to-ceiling windows and new closets share a full hall bath with a tub/shower. This home also has a powder room and in-unit laundry. A high-end custom AV sound system and the living room TV are included in the sale. This unit is equipped with a Control4 Smart Home system, allowing light switches, thermostats, and AV equipment to be operated through the Smart Home app. Smart locks, cameras, and other smart devices can easily be added to the system. This full-service building has an award-winning lobby, attentive door staff, and a recently reimagined rooftop. The rooftop offers a sundeck with grills, fire pits, panoramic views, a lounge, fitness center, indoor lap pool, and a dog run. Located in the heart of Streeterville, the building is a short walk from the lakefront, Michigan Avenue, Navy Pier, River Walk, Millennium Park, the Museum of Contemporary Art, and Lake Shore Drive. One heated, deeded parking space available for an additional $45,000. A second parking space is potentially available for purchase, as well.
- Type:
- Single Family
- Sq.Ft.:
- 1,100
- Status:
- Active
- Beds:
- 1
- Year built:
- 1981
- Baths:
- 2.00
- MLS#:
- 12177606
ADDITIONAL INFORMATION
This is a nicely renovated/upgraded high floor unit with a breathtaking panoramic view from all windows) of both the lake and the city in the historic district of Streeterville. The unit is pretty roomy including living/dining room, master bedroom, 4 closets, 1.5 bathrooms, technical closet, a nicely developed with a built-in furniture home office and a foye. Major upgrades included high-end branded kitchen equipment such as new refrigerator Fisher & Paykel, KitchenAid microwave, Bosh washer & dryer as well as the furnace equipment. The entire plumbing work is redone. Additional closets are developed, new blinds installed, new bedroom carpet, porcelain flooring renovated, the kitchen window glass replaced, recently painted. The storage is equipped with shelves. The optional 1st floor exclusive parking space across from the elevators, may be purchased separately. The building's both common place interior and exterior underwent major renovations in 2023 and are ongoing. Engineer on site 24/7. HOA is debt free, no legal issues. Excellent infrastructure around (restaurants, coffee shops, grocery/post office/banks/Northwestern Memorial Hospital & other healthcare providers, Lake Michigan, Lake bike/jogging/walking trails, Navy Pier, Museums, public transportation, walking paradise, others).
- Type:
- Single Family
- Sq.Ft.:
- 1,050
- Status:
- Active
- Beds:
- 1
- Year built:
- 1966
- Baths:
- 1.00
- MLS#:
- 12180472
ADDITIONAL INFORMATION
Huge, sunny south-facing one-bedroom condo with balcony and city views overlooking MCA and Seneca Park! Features include hardwood floors throughout, stainless steel appliances, Miele dishwasher, Subzero fridge, 42" maple cabinets, granite counters opening to a huge living/dining room, and tons of storage. The oversized bedroom offers a large walk-in closet. The building permits the installation of in-unit laundry! Full amenity building with 24-hour door staff, indoor pool, exercise room, sundeck, storage, bike room, and garage parking (24-hour valet available for $215/mo). Pet friendly! A block to Michigan Ave, Water Tower, Mag Mile, and steps from Chicago's iconic restaurants, shopping, and Oak Street Beach!
- Type:
- Single Family
- Sq.Ft.:
- 1,850
- Status:
- Active
- Beds:
- 3
- Year built:
- 1990
- Baths:
- 2.00
- MLS#:
- 12178740
ADDITIONAL INFORMATION
Take in the breathtaking views from this 1850 sq. ft., sun-filled East Corner Unit. Included in the price are 2 premium parking spots, offering added convenience. Enjoy stunning sunrises from this home, situated 40 stories high in the heart of Streeterville. Just one block from the lake and three blocks from Michigan Avenue, you're surrounded by endless activities and experiences. The open corner layout of the living room provides expansive lake and city views, creating a bright and welcoming space. The dining area flows seamlessly from the living room and connects to the kitchen, forming a spacious and inviting central hub. The kitchen is well-appointed with a brand-new stainless steel refrigerator. The third bedroom, located just off the main living area, is perfect as a home office, while the second bedroom is down the hall, featuring an organized closet and beautiful views. The second bathroom is conveniently located across the hall from the second bedroom. The master suite includes a generous walk-in closet, a spa-like bathroom with a large walk-in shower. This is truly the perfect home in the sky. The building offers top-notch amenities, including 5-star service, an event room, two outdoor patios, an indoor pool, a hot tub with views, a fully-equipped gym with a sauna, and a 24-hour doorman. Not to mention, all utilities are included except electric! This impeccably maintained building is located in a prime Streeterville area, with immediate access to grocery stores, shops, restaurants, coffee spots, bike paths, the beach, Lake Michigan, and more!
- Type:
- Single Family
- Sq.Ft.:
- 1,290
- Status:
- Active
- Beds:
- 2
- Year built:
- 2008
- Baths:
- 2.00
- MLS#:
- 12180594
ADDITIONAL INFORMATION
City views abound! Experience luxury in this split 2-bedroom, 2-bath northwest corner condo, perfect for move-in. Enjoy spectacular lake views from the balcony, accessible from both the living room and the second bedroom. The master bedroom offers views of the city, while west-facing windows throughout provide stunning city vistas. The kitchen features a window for fresh air, a full granite backsplash, upgraded granite countertops, stainless steel appliances, a Bosch dishwasher, a granite overhang for bar stools, and tall cabinets for extra storage. This condo is packed with upgrades, including a fireplace, Jacuzzi tub, custom-built closets throughout, a front-load washer/dryer, wood floors in the living/dining/hallway, Grohe faucets, marble surrounds, and custom lighting and paint. Both bedrooms are equipped with blackout shades for a restful sleep. The unit boasts spacious 9'4" ceiling heights and extra storage available in the building. Building gym being remodeled and ready in August!
- Type:
- Single Family
- Sq.Ft.:
- 1,368
- Status:
- Active
- Beds:
- 2
- Year built:
- 2008
- Baths:
- 2.00
- MLS#:
- 12179329
- Subdivision:
- Parkview Condominiums
ADDITIONAL INFORMATION
Stunning River East 2-Bedroom 2-Bath gem at the Parkview. This bright and spacious SW corner unit is one of the highly desired tiers in the building that offers incredible panoramic views of the lake, river, and Chicago skyline! Private west facing terrace for grilling and relaxing in the evening sunsets. Spacious primary bedroom with abundant and custom organized closet space. Versatile second bedroom equipped with Murphy bed and convenient second bath across the hall perfect for guests. Chef's kitchen with abundant 42" cabinets including pantry, and stainless steel Samsung, KitchenAid appliances. Recent renovations include: white oak wood plank flooring through-out (2019), white quartz kitchen island and counter-tops, porcelain primary bath and shower wall tile, quartz vanities and ceramic flooring in both baths (2021), Hunter Douglas blinds. Full amenity building features gym, pool and hot tub, sundeck, party room, 24/7 residents' lounge, and kitchen, and 24/7 doorstaff. Heated garage parking available for $35K. Steps to Northwestern University and Medical campuses, Chicago's lakefront, Navy Pier, bike paths, Whole Foods,Target, and all River East and Mag Mile shopping, theater and restaurants.
- Type:
- Single Family
- Sq.Ft.:
- 1,100
- Status:
- Active
- Beds:
- 2
- Year built:
- 1955
- Baths:
- 2.00
- MLS#:
- 12178898
ADDITIONAL INFORMATION
Welcome to this Classic Mies Van Der Rohe, two bed two bath at the iconic 900 N Lakeshore Drive- Reimagined by a renowned Chicago architect, clean lines and large open spaces are what this apartment is all about. This high-floor unit features floor-to-ceiling windows with northeast exposure offering stunning lake views from every room... Beautifully renovated with a minimalist European kitchen, custom built-in shelving, and gleaming hardwood flooring throughout is all-Mies! Two well-appointed bedrooms and renovated baths complete the home. Convenient to Northwestern Univ. and Children's Hospital... as well as CTA! Building features 24-hour door staff, on-site cleaner, receiving room and grocery store. Garage parking available for rent.
$2,995,000
4 E Elm Street Unit 15N Chicago, IL 60611
- Type:
- Single Family
- Sq.Ft.:
- 3,135
- Status:
- Active
- Beds:
- 3
- Year built:
- 2016
- Baths:
- 4.00
- MLS#:
- 12178884
ADDITIONAL INFORMATION
Introducing a sleek and sophisticated 3,135 SF condo at the prestigious 4 E Elm, where modern elegance meets urban living. This exquisite half-floor residence boasts private elevator access directly into the home. With floor-to-ceiling windows in every room, you'll enjoy breathtaking views to the east, north, and west. This 3-bedroom plus den, 3.1-bath home is the ultimate urban retreat, featuring over 10' ceilings, beautiful 5" plank hardwood floors, in-ceiling invisible speakers, and pre-wiring for electric shades. The thoughtfully designed low-voltage LED lighting creates a warm ambiance, while the expansive 11' x 15' terrace offers stunning vistas of the lake, parks, and skyline. The chef's kitchen is a culinary delight, showcasing full-height Florense cabinets and a Luce de Luna island stone top with a waterfall edge, complemented by Wolf and Subzero appliances. The luxurious master suite features spacious, organized his and her closets, direct balcony access, and a spa-like bathroom complete with dual sinks, a large soaking tub, and a separate shower. Additional highlights include a separate laundry room with ample storage and an AV cabinet. Building amenities elevate the lifestyle with an outdoor pool, whirlpool, sun deck, fitness center, screening room, clubhouse lounge, and a 24-hour doorman. Experience the epitome of urban luxury in this remarkable residence. 1 parking space is included in the price. 2nd space available for extra.
- Type:
- Single Family
- Sq.Ft.:
- n/a
- Status:
- Active
- Beds:
- 3
- Year built:
- 1989
- Baths:
- 3.00
- MLS#:
- 12165104
ADDITIONAL INFORMATION
Welcome to your condo in the sky at 132 E Delaware, the Residences at the Four Seasons! This stunning three-bedroom, southwest corner unit, perched high above the city, boasts timeless elegance and unbeatable views. Tastefully updated, its classic design remains as beautiful as ever. The versatile third bedroom is currently set up as a formal office/den, featuring intricate woodwork details. Entertain with ease in the spacious living and formal dining rooms, complete with a wet bar and panoramic cityscape views. The chef's kitchen is a culinary dream with stainless steel appliances, double wall oven, and abundant counter space. The oversized primary suite offers breathtaking views and a luxurious ensuite with double sinks, oversized tub, and separate shower. Enjoy full-service amenities, including 24-hour door staff, access to the Four Seasons health club, spa, and pool, plus exclusive resident discounts.
- Type:
- Single Family
- Sq.Ft.:
- 890
- Status:
- Active
- Beds:
- 1
- Year built:
- 1977
- Baths:
- 1.00
- MLS#:
- 12177700
- Subdivision:
- River Plaza
ADDITIONAL INFORMATION
High level condo with magnificent and unobstructed views of the city and also views of the lake. Kitchen is totally open to the living room. Wood floors in the living areas and brand new carpet in the bedroom. Just completely painted. Abundant closet space - all professionally finished. 1 heated garage space is available for purchase separately. This full amenity building offers the ultimate walk-to everything location, and this unit offers unbelievable views and incredible sunlight. Available for quick close.
- Type:
- Single Family
- Sq.Ft.:
- 1,550
- Status:
- Active
- Beds:
- 2
- Year built:
- 1926
- Baths:
- 2.00
- MLS#:
- 12176923
ADDITIONAL INFORMATION
Experience an architectural gem in this beautiful 2 bedroom, 1.5 bath residence, boasting more than 1,500 square feet of living space. This top floor unit was meticulously and professionally designed and features bleached maple hardwood flooring, solid-core doors with custom hardware, double-wall insulation, and intricately detailed natural ash wood paneling throughout. The inviting open-concept living and dining rooms are highlighted by 11' ceilings, large picture windows, custom millwork, and a bespoke sound system with built-in Sonance speakers. A beautifully renovated kitchen, featuring quartz countertops and custom cabinets, has Samsung "Smart" appliances and a Subzero refrigerator. The spacious primary bedroom suite features an oversized walk-in his/her closet with custom millwork, accented by built-in dressers, shoe and linen storage. The en suite bathroom underwent a recent renovation which consisted of high-end upgrades, including new quartzite countertops, Calacatta marble mosaic flooring, a new Waterworks sink and faucet, and a new shower complete with glazed ceramic tiles and Kohler fixtures. The half bath was also renovated to include Calcatta marble mosaic flooring and a new Kohler toilet. The second bedroom, which is currently utilized as a library, includes custom millwork and built-in modular sofa/twin beds. The large in-unit laundry room features a full-size washer & dryer plus ample storage, including a cedar close and safe. Additional storage in the building is included and garage parking is available. This professionally managed, full-amenity building offers a 24-hour doorperson, fitness center, newly renovated indoor pool and whirlpool, professional management, an on-site engineer and more. Located in the coveted Streeterville neighborhood, this iconic building is steps from Lake Michigan beaches and walking paths, Michigan Avenue, top-rated restaurants, shopping, Whole Foods, Ohio Street Beach, Navy Pier, and more!
- Type:
- Single Family
- Sq.Ft.:
- 1,500
- Status:
- Active
- Beds:
- 2
- Year built:
- 1972
- Baths:
- 2.00
- MLS#:
- 12176263
ADDITIONAL INFORMATION
Calling all investors, rehabbers, and owners looking to recreate with your own picks! Rare combined corner unit in prestigious Gold Coast location. Opportunity to fully rehab this spectacular and spacious 1500 SF 2 bed 2 bathroom apartment. This combined unit features a formal entry, large living room with windows facing Michigan Ave and Lake Michigan. Huge primary bedroom with ample closet space and in/unit laundry. Full amenity building with dun deck, roof top pool, exercise room, party room, door staff and onsite management. Come make this home yours!
- Type:
- Single Family
- Sq.Ft.:
- 1,116
- Status:
- Active
- Beds:
- 1
- Year built:
- 2008
- Baths:
- 2.00
- MLS#:
- 12177390
ADDITIONAL INFORMATION
Largest one bedroom, 1.1 bathroom residence at prized 600 N. LSD, Belgravia's finest tower complex featuring over 1,100 square feet in the heart of Streeterville located across from Olive Park, Ohio Street Beach, bike, walking and jogging lakefront path, pedestrian underpass right alongside the property on Ohio Street. Located in the South Tower, enjoy south water, architectural and Navy Pier views. Residence 707's interior features real "tongue and groove" oak hardwood floors, formal entry, powder room with travertine tiles, open kitchen, Brookhaven all wood cabinetry, stainless steel appliances, under mount sink, disposal, granite counters and slab backsplash, separate dining and living areas with additional seating at the breakfast bar. Balcony off living space facing south to enjoy views. Primary bedroom features include walk-in closet, accommodations for king-size bed, dual Brookhaven vanity, under mount ivory sinks, All Grohe plumbing fixtures, separate shower and soaking tub. 600 LSD is a full amenity building offering a sundeck outfitted with bolt in gas grills, patio furniture, 360 degree views to enjoy the city skyline, Lake Michigan, air show, fireworks, etc, hospitality room with free wi-fi, cater's kitchen on the top floor of each tower, a complete trainer's gym with the most current and up to date weight, machine and cardio equipment, onsite dry cleaners, 24-hour doorstaff (2 persons on duty to cater to resident needs) onsite management, maintenance and engineering staff. Walkable to all the best Streeterville has to offer, less than 10 minute distance to the Gold Coast passing the prominent buildings on East LSD and easy access to Lakeshore East. Garage heated parking without a tax bill (limited common element) asking $50,000 (P6-40). Residence 707 can make a perfect home for an executive professional, a first full time home, or pied e terre. Storage locker is approximately 7' x 4' x 5' included (#707). Monthly assessment includes gas forced heat, cooking gas, cold air for central air conditioning, water, cable, internet service, assessment for parking space, all of the amenities and more.
- Type:
- Single Family
- Sq.Ft.:
- 1,800
- Status:
- Active
- Beds:
- 2
- Year built:
- 1968
- Baths:
- 2.00
- MLS#:
- 12176928
- Subdivision:
- Lake Point Tower
ADDITIONAL INFORMATION
Stunning North, East, and South Corner Condo with Breathtaking Views! Welcome to luxury living in the historic Lake Point Tower, the only residential building located east of Lake Shore Drive in Chicago's coveted Streeterville neighborhood. This 1,800 sq. ft. combined double unit offers breathtaking northern, eastern, and southern views of Lake Michigan, Navy Pier, and the Chicago skyline. Imagine waking up to stunning sunrises, enjoying bi-weekly fireworks displays at Navy Pier, or experiencing the Chicago Air and Water Show from the comfort of your home-all at eye level! This unit offers two generously sized bedrooms, providing ample space and comfort. The expansive master bedroom suite features enough space for a king-sized bed and a sitting area, a walk-in closet, and a new LG stacked washer/dryer combo. The master bathroom is a retreat in itself, featuring heated slate floors, a multi-faucet steam shower, and a jetted infinity tub. The second bedroom easily accommodates two full-size beds and room for a desk or sitting area. Across the hall, the second bathroom offers a convenient tub/shower combo, perfect for guests or family members. The open-concept kitchen is fully equipped with high-end stainless-steel appliances, including a Sub-Zero refrigerator, Dacor stove, Miele dishwasher, and a Miele cappuccino/espresso machine. Stylish concrete countertops and heated slate flooring add a contemporary touch, while extras like a wine fridge, ice maker, and island seating ensure the perfect setup for entertaining. The kitchen opens effortlessly into the inviting living room and sophisticated dining area, all sharing the breathtaking three-directional views. Lake Point Tower provides unparalleled amenities, including a 2.5-acre private, wooded park with a lagoon, waterfall, barbecue area, and playground. Residents enjoy both indoor and outdoor pools, a fully equipped health club with state-of-the-art equipment, steam rooms, saunas, racquetball and basketball courts. Additional conveniences include a library, business center, conference room, community room, dry cleaners, automated convenience store, and more. The building is fully staffed with 24-hour security, 24-hour doormen, and valet parking, ensuring a safe and worry-free living experience. Perfectly located, the CTA is right across the street, the lakefront path is at your doorstep, and you're just steps away from the best of Michigan Avenue shopping and dining. Don't miss this opportunity to own a spacious, luxurious condo in one of Chicago's most prestigious buildings. Schedule your private showing today!
- Type:
- Single Family
- Sq.Ft.:
- 2,900
- Status:
- Active
- Beds:
- 2
- Year built:
- 1991
- Baths:
- 4.00
- MLS#:
- 12170830
ADDITIONAL INFORMATION
Welcome to The Huron - a luxurious residence just steps from the Magnificent Mile! This dramatic 2,900 sqft 2-bedroom + den home, located on the 26th floor, offers breathtaking, unobstructed Southeast and West views. Upon entry, you'll find a gracious foyer with a hall closet, leading into a light-filled living room with walls of windows. The separate dining room comfortably seats 10, and there's an office/family room with custom built-ins for added versatility. The kitchen features a peninsula with seating, elegant white cabinetry, and frosted pocket doors. The primary suite boasts 3 walk-in closets, including one with a vanity, and two separate bathrooms. The split floor plan ensures privacy, with the second bedroom offering a spacious en-suite. Additional highlights include a large laundry closet with side-by-side washer and dryer, a powder room, and four zones throughout the home for optimal comfort. Residents of this prestigious building enjoy premium amenities, including 24-hour door staff, on-site management and maintenance, two fitness centers with locker rooms and a sauna, an indoor pool, and a spacious outdoor terrace. Several parking options are available.
- Type:
- Single Family
- Sq.Ft.:
- 3,249
- Status:
- Active
- Beds:
- 3
- Year built:
- 2021
- Baths:
- 4.00
- MLS#:
- 12177080
- Subdivision:
- Tribune Tower Residences
ADDITIONAL INFORMATION
Tribune Tower Residences offers a once-in-a lifetime opportunity to own a home in one of Chicago's most iconic buildings. It is appointed with the most luxurious finishes: custom millwork and cabinetry, SubZero, Wolf and Miele appliances, marble primary bath, wide plank white oak wood floors, to name a few. Consider the over 55,000+ SF of amenity space an extension of your home: 25th floor Crown Terrace with panoramic views surrounded by spectacular flying buttresses, the 7th floor indoor pool and sundeck with views framed by the iconic Chicago Tribune sign and areas for lounging and grilling, the 3rd floor private elevated park and abundant work and social gathering spaces with billiards and gaming, and the 2nd floor indoor sports simulator, large putting green, full fitness center, spa treatment rooms with steam and saunas. 24/7 staff. Private Dog Park. It is a lifestyle beyond compare.
- Type:
- Single Family
- Sq.Ft.:
- 2,547
- Status:
- Active
- Beds:
- 3
- Year built:
- 2008
- Baths:
- 4.00
- MLS#:
- 12174455
ADDITIONAL INFORMATION
Remarkably sleek and open modern condo in the premier residence of 600 Lake Shore Drive! TWO Parking Spaces included in price that are side by side on the 4th floor! Elegant entry foyer with custom lighting. Corner unit has unobstructed panoramic East and South views of Lake Michigan, Navy Pier, the Ohio St. Beach & the Park. Gleaming hardwood floors throughout as well as custom built-in media center. Modern open kitchen is a chef's dream with subway tile backsplash, stainless steel appliances, granite counters, range, built-in convection oven and breakfast bar. Spacious bedrooms, updated baths, private balcony and side-by-side full sized washer & dryer with even more cabinetry in a dedicated laundry room. Walk-in closet with custom organizers and so much more make this an ideal lake front home for the most discerning of tastes.


© 2024 Midwest Real Estate Data LLC. All rights reserved. Listings courtesy of MRED MLS as distributed by MLS GRID, based on information submitted to the MLS GRID as of {{last updated}}.. All data is obtained from various sources and may not have been verified by broker or MLS GRID. Supplied Open House Information is subject to change without notice. All information should be independently reviewed and verified for accuracy. Properties may or may not be listed by the office/agent presenting the information. The Digital Millennium Copyright Act of 1998, 17 U.S.C. § 512 (the “DMCA”) provides recourse for copyright owners who believe that material appearing on the Internet infringes their rights under U.S. copyright law. If you believe in good faith that any content or material made available in connection with our website or services infringes your copyright, you (or your agent) may send us a notice requesting that the content or material be removed, or access to it blocked. Notices must be sent in writing by email to [email protected]. The DMCA requires that your notice of alleged copyright infringement include the following information: (1) description of the copyrighted work that is the subject of claimed infringement; (2) description of the alleged infringing content and information sufficient to permit us to locate the content; (3) contact information for you, including your address, telephone number and email address; (4) a statement by you that you have a good faith belief that the content in the manner complained of is not authorized by the copyright owner, or its agent, or by the operation of any law; (5) a statement by you, signed under penalty of perjury, that the information in the notification is accurate and that you have the authority to enforce the copyrights that are claimed to be infringed; and (6) a physical or electronic signature of the copyright owner or a person authorized to act on the copyright owner’s behalf. Failure to include all of the above information may result in the delay of the processing of your complaint.
Chicago Real Estate
The median home value in Chicago, IL is $284,100. This is higher than the county median home value of $279,800. The national median home value is $338,100. The average price of homes sold in Chicago, IL is $284,100. Approximately 40.54% of Chicago homes are owned, compared to 48.29% rented, while 11.17% are vacant. Chicago real estate listings include condos, townhomes, and single family homes for sale. Commercial properties are also available. If you see a property you’re interested in, contact a Chicago real estate agent to arrange a tour today!
Chicago, Illinois 60611 has a population of 2,742,119. Chicago 60611 is less family-centric than the surrounding county with 24.86% of the households containing married families with children. The county average for households married with children is 29.73%.
The median household income in Chicago, Illinois 60611 is $65,781. The median household income for the surrounding county is $72,121 compared to the national median of $69,021. The median age of people living in Chicago 60611 is 35.1 years.
Chicago Weather
The average high temperature in July is 83.9 degrees, with an average low temperature in January of 19.2 degrees. The average rainfall is approximately 38.2 inches per year, with 35.1 inches of snow per year.
