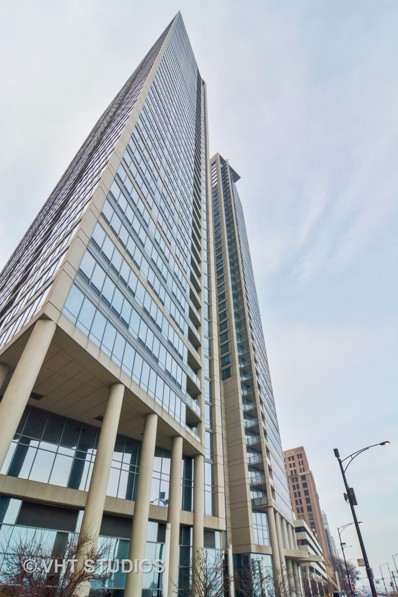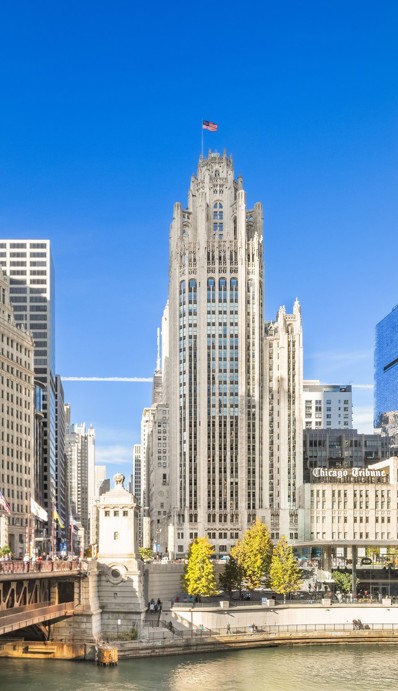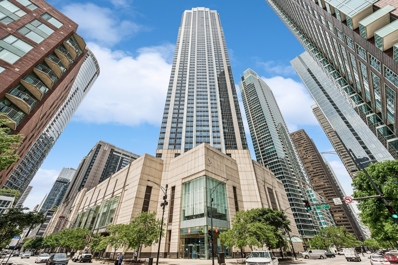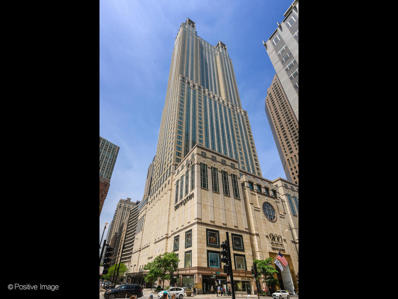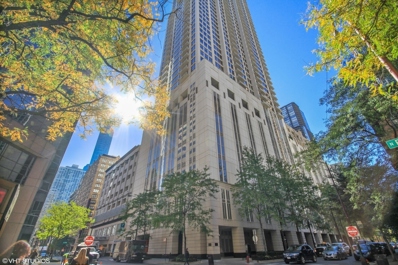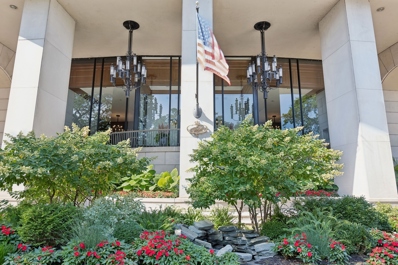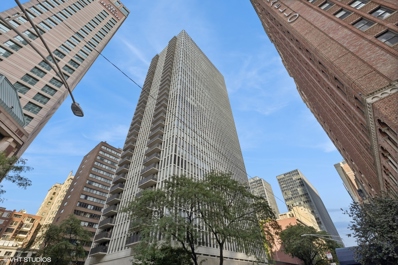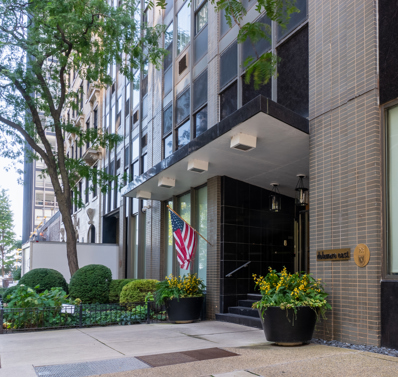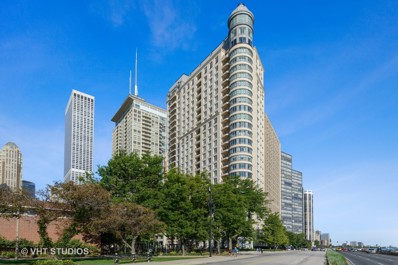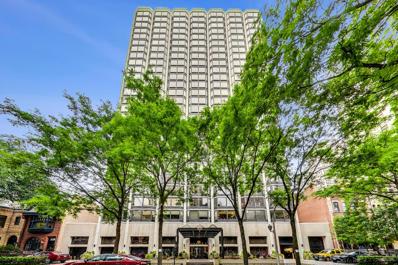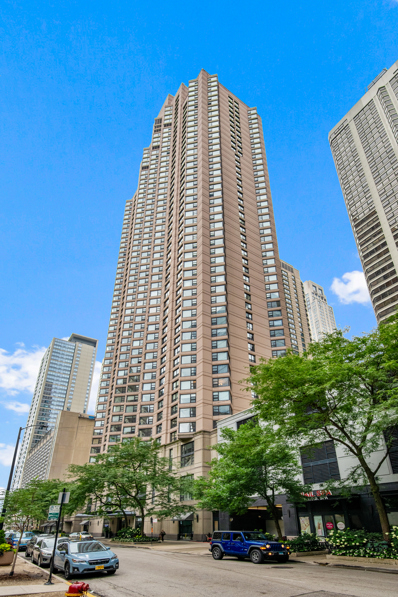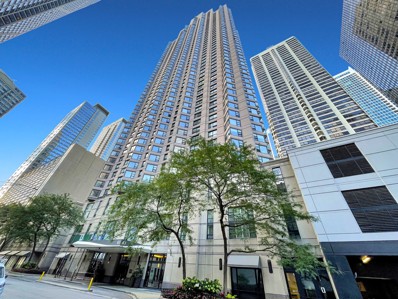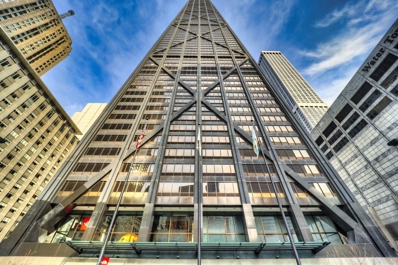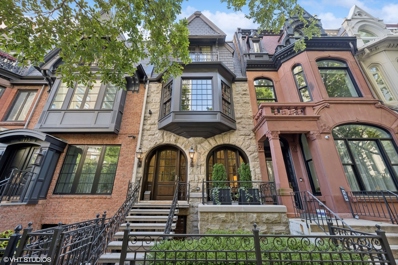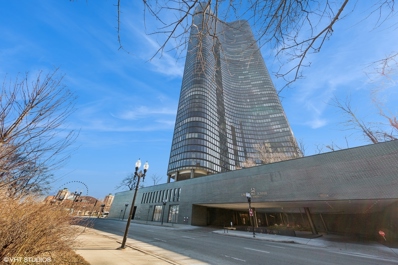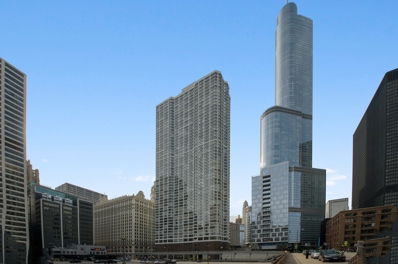Chicago IL Homes for Sale
- Type:
- Single Family
- Sq.Ft.:
- 1,116
- Status:
- Active
- Beds:
- 1
- Year built:
- 2008
- Baths:
- 2.00
- MLS#:
- 12177390
ADDITIONAL INFORMATION
Largest one bedroom, 1.1 bathroom residence at prized 600 N. LSD, Belgravia's finest tower complex featuring over 1,100 square feet in the heart of Streeterville located across from Olive Park, Ohio Street Beach, bike, walking and jogging lakefront path, pedestrian underpass right alongside the property on Ohio Street. Located in the South Tower, enjoy south water, architectural and Navy Pier views. Residence 707's interior features real "tongue and groove" oak hardwood floors, formal entry, powder room with travertine tiles, open kitchen, Brookhaven all wood cabinetry, stainless steel appliances, under mount sink, disposal, granite counters and slab backsplash, separate dining and living areas with additional seating at the breakfast bar. Balcony off living space facing south to enjoy views. Primary bedroom features include walk-in closet, accommodations for king-size bed, dual Brookhaven vanity, under mount ivory sinks, All Grohe plumbing fixtures, separate shower and soaking tub. 600 LSD is a full amenity building offering a sundeck outfitted with bolt in gas grills, patio furniture, 360 degree views to enjoy the city skyline, Lake Michigan, air show, fireworks, etc, hospitality room with free wi-fi, cater's kitchen on the top floor of each tower, a complete trainer's gym with the most current and up to date weight, machine and cardio equipment, onsite dry cleaners, 24-hour doorstaff (2 persons on duty to cater to resident needs) onsite management, maintenance and engineering staff. Walkable to all the best Streeterville has to offer, less than 10 minute distance to the Gold Coast passing the prominent buildings on East LSD and easy access to Lakeshore East. Garage heated parking without a tax bill (limited common element) asking $50,000 (P6-40). Residence 707 can make a perfect home for an executive professional, a first full time home, or pied e terre. Storage locker is approximately 7' x 4' x 5' included (#707). Monthly assessment includes gas forced heat, cooking gas, cold air for central air conditioning, water, cable, internet service, assessment for parking space, all of the amenities and more.
- Type:
- Single Family
- Sq.Ft.:
- 1,800
- Status:
- Active
- Beds:
- 2
- Year built:
- 1968
- Baths:
- 2.00
- MLS#:
- 12176928
- Subdivision:
- Lake Point Tower
ADDITIONAL INFORMATION
Stunning North, East, and South Corner Condo with Breathtaking Views! Welcome to luxury living in the historic Lake Point Tower, the only residential building located east of Lake Shore Drive in Chicago's coveted Streeterville neighborhood. This 1,800 sq. ft. combined double unit offers breathtaking northern, eastern, and southern views of Lake Michigan, Navy Pier, and the Chicago skyline. Imagine waking up to stunning sunrises, enjoying bi-weekly fireworks displays at Navy Pier, or experiencing the Chicago Air and Water Show from the comfort of your home-all at eye level! This unit offers two generously sized bedrooms, providing ample space and comfort. The expansive master bedroom suite features enough space for a king-sized bed and a sitting area, a walk-in closet, and a new LG stacked washer/dryer combo. The master bathroom is a retreat in itself, featuring heated slate floors, a multi-faucet steam shower, and a jetted infinity tub. The second bedroom easily accommodates two full-size beds and room for a desk or sitting area. Across the hall, the second bathroom offers a convenient tub/shower combo, perfect for guests or family members. The open-concept kitchen is fully equipped with high-end stainless-steel appliances, including a Sub-Zero refrigerator, Dacor stove, Miele dishwasher, and a Miele cappuccino/espresso machine. Stylish concrete countertops and heated slate flooring add a contemporary touch, while extras like a wine fridge, ice maker, and island seating ensure the perfect setup for entertaining. The kitchen opens effortlessly into the inviting living room and sophisticated dining area, all sharing the breathtaking three-directional views. Lake Point Tower provides unparalleled amenities, including a 2.5-acre private, wooded park with a lagoon, waterfall, barbecue area, and playground. Residents enjoy both indoor and outdoor pools, a fully equipped health club with state-of-the-art equipment, steam rooms, saunas, racquetball and basketball courts. Additional conveniences include a library, business center, conference room, community room, dry cleaners, automated convenience store, and more. The building is fully staffed with 24-hour security, 24-hour doormen, and valet parking, ensuring a safe and worry-free living experience. Perfectly located, the CTA is right across the street, the lakefront path is at your doorstep, and you're just steps away from the best of Michigan Avenue shopping and dining. Don't miss this opportunity to own a spacious, luxurious condo in one of Chicago's most prestigious buildings. Schedule your private showing today!
- Type:
- Single Family
- Sq.Ft.:
- 2,900
- Status:
- Active
- Beds:
- 2
- Year built:
- 1991
- Baths:
- 4.00
- MLS#:
- 12170830
ADDITIONAL INFORMATION
Welcome to The Huron - a luxurious residence just steps from the Magnificent Mile! This dramatic 2,900 sqft 2-bedroom + den home, located on the 26th floor, offers breathtaking, unobstructed Southeast and West views. Upon entry, you'll find a gracious foyer with a hall closet, leading into a light-filled living room with walls of windows. The separate dining room comfortably seats 10, and there's an office/family room with custom built-ins for added versatility. The kitchen features a peninsula with seating, elegant white cabinetry, and frosted pocket doors. The primary suite boasts 3 walk-in closets, including one with a vanity, and two separate bathrooms. The split floor plan ensures privacy, with the second bedroom offering a spacious en-suite. Additional highlights include a large laundry closet with side-by-side washer and dryer, a powder room, and four zones throughout the home for optimal comfort. Residents of this prestigious building enjoy premium amenities, including 24-hour door staff, on-site management and maintenance, two fitness centers with locker rooms and a sauna, an indoor pool, and a spacious outdoor terrace. Several parking options are available.
- Type:
- Single Family
- Sq.Ft.:
- 3,249
- Status:
- Active
- Beds:
- 3
- Year built:
- 2021
- Baths:
- 4.00
- MLS#:
- 12177080
- Subdivision:
- Tribune Tower Residences
ADDITIONAL INFORMATION
Tribune Tower Residences offers a once-in-a lifetime opportunity to own a home in one of Chicago's most iconic buildings. It is appointed with the most luxurious finishes: custom millwork and cabinetry, SubZero, Wolf and Miele appliances, marble primary bath, wide plank white oak wood floors, to name a few. Consider the over 55,000+ SF of amenity space an extension of your home: 25th floor Crown Terrace with panoramic views surrounded by spectacular flying buttresses, the 7th floor indoor pool and sundeck with views framed by the iconic Chicago Tribune sign and areas for lounging and grilling, the 3rd floor private elevated park and abundant work and social gathering spaces with billiards and gaming, and the 2nd floor indoor sports simulator, large putting green, full fitness center, spa treatment rooms with steam and saunas. 24/7 staff. Private Dog Park. It is a lifestyle beyond compare.
- Type:
- Single Family
- Sq.Ft.:
- 1,250
- Status:
- Active
- Beds:
- 2
- Year built:
- 1969
- Baths:
- 2.00
- MLS#:
- 12176663
ADDITIONAL INFORMATION
RARE 2 bedroom, 2 bathroom condo located on the 48th floor with unobstructed, stunning views that overlook Lake Michigan! This top floor condo provides an amazing open floor plan with 1,250 sqft of living space. The unit features a spacious living room / dining room combo with a modern kitchen. The custom-finished kitchen features beautiful, handmade Italian cabinetry blended with granite countertops, and all high-end appliances. The unit includes two loft-style bedrooms, including the master suite. The master features a newly remodeled, full en-suite bathroom that was designed to be hidden when not in use. The unit is equipped with two sources of heat (the primary source consists of three individually controlled HVAC units; plus two sections of the ceiling that feature radiant heat coils with temperature regulated with two thermostats). This high-luxury building features a secured entrance with a 24-hour door person, on-site engineer, a shared laundry facility, a receiving room, an indoor pool, gym, shops, and restaurants. The building also offers a bike room for an additional (yearly). Building assessments cover water, common insurance, Wi-Fi, security, doorman, exercise facilities, pool access, scavenger, and exterior maintenance including snow removal. Garage parking (1 space) available for additional amount through LAZ Parking Chicago (owners/tenants must arrange for all parking separately from any residential purchase/rental). Only cats, service dogs and emotional support animals allowed. The building is steps away from Michigan Avenue's Magnificent Mile near the best shopping and restaurants in the city! Conveniently located near parks, museums, the lakefront, public transportation with easy access to Lake Shore Drive! This is a must-see, truly one of a kind! Don't miss out!
- Type:
- Single Family
- Sq.Ft.:
- 2,547
- Status:
- Active
- Beds:
- 3
- Year built:
- 2008
- Baths:
- 4.00
- MLS#:
- 12174455
ADDITIONAL INFORMATION
Remarkably sleek and open modern condo in the premier residence of 600 Lake Shore Drive! TWO Parking Spaces included in price that are side by side on the 4th floor! Elegant entry foyer with custom lighting. Corner unit has unobstructed panoramic East and South views of Lake Michigan, Navy Pier, the Ohio St. Beach & the Park. Gleaming hardwood floors throughout as well as custom built-in media center. Modern open kitchen is a chef's dream with subway tile backsplash, stainless steel appliances, granite counters, range, built-in convection oven and breakfast bar. Spacious bedrooms, updated baths, private balcony and side-by-side full sized washer & dryer with even more cabinetry in a dedicated laundry room. Walk-in closet with custom organizers and so much more make this an ideal lake front home for the most discerning of tastes.
- Type:
- Single Family
- Sq.Ft.:
- 1,265
- Status:
- Active
- Beds:
- 2
- Year built:
- 2002
- Baths:
- 2.00
- MLS#:
- 12176516
ADDITIONAL INFORMATION
Welcome to this large 2 bed/2 bath at the elegant Fordham. Find yourself entering into a split bedroom layout, featuring hardwood flooring, large bay windows, grand crown molding and a tree line views. Modern kitchen with granite countertops, beautiful backsplash accents, and SS appliances. 1 Parking Space included in price. Fordham is not short of any amenities which included pool, workout room, door staff, sundeck, party room, theater, library, cigar lounge.
- Type:
- Single Family
- Sq.Ft.:
- 1,445
- Status:
- Active
- Beds:
- 2
- Year built:
- 2001
- Baths:
- 2.00
- MLS#:
- 12175372
- Subdivision:
- Residences At River East
ADDITIONAL INFORMATION
Stunning 2 bed/2 bath corner condo in the heart of Streeterville with breathtaking south and west views, offering stunning back drops of some of the most iconic Chicago buildings and views of the Chicago River. The expansive living area offers a sun-soaked corner space, flooded with natural light, with plenty of room for both living and dining areas. The open white kitchen boasts a large island, quartz countertops and stainless-steel appliances, perfect for entertaining. Gorgeous hardwood floors flow throughout. The masterfully designed floor plan features a split-bedroom arrangement, providing privacy and tranquility. Each bedroom is generously sized, offering ample space for rest and relaxation. The primary suite includes elegant soffit lighting, an adjacent bath with a soaking tub, and a well-organized walk-in closet. Full amenity building with a sundeck, grilling area, fitness center, newly remodeled entertainment suite, conference room, storage locker, and bike room. Steps away from Whole Foods, Target, Walgreens, and easy access to public transportation. A must-see home in one of Chicago's most desirable neighborhoods!
- Type:
- Single Family
- Sq.Ft.:
- 1,200
- Status:
- Active
- Beds:
- 2
- Year built:
- 1954
- Baths:
- 2.00
- MLS#:
- 12174344
ADDITIONAL INFORMATION
Stunning location at an incredible value! Come home to an expansive, two-bedroom, two-bathroom corner condo that's perfect for a buyer who appreciates a mix of vintage MCM vibes and mega views right in the heart of Chicago's luxurious and historic Gold Coast. Not only that - The seller is now offering ONE YEAR of paid, valet parking to the buyer upon closing as a welcome gift. This residence offers stunning, eye-level views of treetops, Lake Michigan, and the Magnificent Mile, and is seconds from Oak Street Beach, providing a picturesque backdrop to your everyday life. Imagine enjoying the changing seasons and watching sailboats drift by, all from the comfort of your living room, or enjoying the lakefront path just across Michigan Ave. As you enter the condo, you're welcomed by abundant natural light and a perfect view of the iconic Drake Hotel from your dining room window. The kitchen is equipped with stainless steel appliances, granite countertops, a gas stove (a rarity for downtown high-rises), dishwasher, garbage disposal, and plenty of counter space. With assessments covering heat and cooking gas - only excluding electric - you can stay comfortable year round without worrying about wild utility bill changes. You will stay especially cozy with the hidden radiant heat, complete with full control via the in-unit thermostat. Comcast Xfinity high-speed internet and cable TV are also included in the assessment. The unit has been freshly painted for easy customization and in preparation of its new owner. The dining room opens into a spacious and bright living room giving it an "open plan" feeling, and easily accommodating large furniture, while hardwood floors flow throughout the condo. Both bedrooms are large and offer multiple, deep closets for ample storage. The primary ensuite bath features the original pink tub and tile from 1954, adding a touch of vintage charm. Additional storage is included and valet parking is available for rent in the attached garage. On-site management and maintenance are provided for added convenience and everyday owner assistance, including easy package delivery. The building also offers a well-appointed laundry facility on the second floor with an inexpensive cost and card system. In-unit laundry can also be added with board approval. This quiet, well-maintained building features a chic lobby, a nice community, 24-hour door staff, on-site cleaners, and a common rooftop terrace with even more breathtaking views of the lake and downtown. Scoop up this gem for a great price!
- Type:
- Single Family
- Sq.Ft.:
- 900
- Status:
- Active
- Beds:
- 1
- Year built:
- 1957
- Baths:
- 1.00
- MLS#:
- 12175379
ADDITIONAL INFORMATION
Step into this exceptionally bright and spacious one-bedroom Gold Coast condo, ideally located just steps from Oak Street Beach and The Magnificent Mile. Enjoy breathtaking views of Lake Michigan from both the king-sized bedroom and spacious living room. Professionally painted & featuring beautiful hardwood floors throughout, this home is move-in ready and awaiting your personal touch. Ample storage is a hallmark of this unit, with four generous closets and an additional storage locker included. Residing in a full-amenity building, you'll enjoy the convenience of a 24-hour doorman, fitness center, rooftop sundeck, and valet parking. All utilities (gas, electricity, heat, air conditioning, internet, and cable) are included in the monthly assessment. The neighborhood offers unmatched access to some of Chicago's best dining and shopping, including renowned spots like 3 Arts Club Cafe and Maple & Ash. With public transportation nearby and everything at your doorstep, this condo offers a rare opportunity to live with ease in one of the city's most sought-after neighborhoods.
- Type:
- Single Family
- Sq.Ft.:
- 2,560
- Status:
- Active
- Beds:
- 3
- Year built:
- 1989
- Baths:
- 3.00
- MLS#:
- 12175325
ADDITIONAL INFORMATION
First-time opportunity to own this meticulously maintained, spacious home featuring incredible lake, city and sunset views perched atop the Four Seasons Hotel with access to the hotel's unparalleled amenities. This home's location on the 56th floor in the southwest corner of the building means panoramic views from every room and a direct view south down renowned Michigan Avenue. Welcome guests into the large formal foyer, the fully open living space with expansive windows allowing natural light to stream through. Enjoy picturesque west views (sunsets!) from the spacious and bright eat-in kitchen with pantry, central island and plenty of storage. Don't miss the generous primary suite with more west-facing views, 2 walk-in closets, and the ensuite primary bath with double vanity, soaking tub and walk-in shower. The spacious second bedroom is also west-facing and has an ensuite bath. The third bedroom area, currently an open office, boasts full walls of custom built-ins and a hidden wet bar. Enjoy easy access to the city's best shopping, with direct indoor access to the 900 N Michigan shops, plus the luxurious lifestyle amenities at the Four Seasons including spa, health club, swimming pool, jacuzzi, dry sauna, steam room and 24-hour room service. Exceptional staff and services at this unbeatable Gold Coast location with all of the city's best at your fingertips, plus easy access to Lake Shore Drive, Oak Street Beach and the lakefront trail. Convenient self-park and valet options available.
- Type:
- Single Family
- Sq.Ft.:
- 1,487
- Status:
- Active
- Beds:
- 2
- Year built:
- 2004
- Baths:
- 2.00
- MLS#:
- 12174359
ADDITIONAL INFORMATION
Introducing a rare gem in the heart of the city: a meticulously designed 2 bedroom turned into 1 bed plus den corner unit boasts unparalleled panoramic views. The first time ever on the market with only 4 units of this kind, exclusivity meets luxury and comfort in this dynamic residence. Upon entering, you're greeted by gracious views and a spacious living room adorned with a cozy fireplace and custom built-ins, seamlessly leading to custom built-in murphy-style dining room table, perfect for gatherings or casual meals. A versatile den offers the flexibility to serve as a home office, bedroom or simply a tranquil sitting room, while a private balcony off the living room invites you to view the urban landscape and highly desired lake views. The kitchen is a chef's dream, featuring high-end appliances including a Sub-Zero refrigerator and Viking 4-burner gas stove, complemented by a charming seating area ideal for enjoying your morning cup of coffee while soaking in the breathtaking views. Retreat to the large primary bedroom with an ensuite bathroom with dual vanity and ample storage. This floor plan is a rarity in the area, offering a unique blend of sophistication and functionality. Residents of this luxury building enjoy an array of newly remodeled amenities, including a 24-hour doorman, fabulous fitness center, inviting social room, and on-site dry cleaner for added convenience. Unwind in the 25-yard 3-lane training lap pool, completing the ultimate urban oasis experience. One prime parking space is included! Don't miss the opportunity to call this unparalleled residence your home, where luxury living meets urban convenience in an unmatched setting.
- Type:
- Single Family
- Sq.Ft.:
- 3,050
- Status:
- Active
- Beds:
- 3
- Year built:
- 1964
- Baths:
- 4.00
- MLS#:
- 12165573
ADDITIONAL INFORMATION
Step into a world of Luxury. This stunningly renovated open floor plan 3050 sq. ft. 3 bedroom, 4.1 bathroom residence will exceed your expectations. Quality contemporary finishes are masterfully showcased throughout. Revel in sprawling Lake and city views from wall-to-wall floor to ceiling windows from the expansive living room and dining room with fabulous fireplace and media center. Gorgeous new custom kitchen with white quartz countertops, Copatlife Italian cabinets and 5-star stainless steel appliances. The primary suite is the essence of luxury with a spacious walk-in closet, luxurious spa-like bath with oversized steam shower, soaking tub, custom vanity, heated floor and towel bars. Second bedroom (currently used as den/office) has one-of-a-kind access to West balcony. All 3 bedrooms have ensuite baths. Magnificent wood floors throughout as well as electronic shades, new lighting, new AC units, cedar closet, laundry room and 3 fireplaces. Parking is included in price. The Carlyle is a full amenity Luxury building with impeccable service, new contemporary ballroom, indoor pool, fitness center, grills and sundecks.
- Type:
- Single Family
- Sq.Ft.:
- 1,550
- Status:
- Active
- Beds:
- 2
- Year built:
- 1974
- Baths:
- 2.00
- MLS#:
- 12172217
ADDITIONAL INFORMATION
Welcome to 200 E Delaware, where luxury meets convenience in this beautifully designed 2-bedroom, 2-bathroom condo. Located in a full-amenity elevator building, you'll enjoy resort-style living with a heated outdoor pool, a state-of-the-art gym, laundry facilities, dry cleaner, commissary, freshly renovated lobby and 24-hour door staff. This spacious unit features floor-to-ceiling windows with stunning southwest exposure, offering breathtaking views of the John Hancock building and captivating day-to-night cityscapes. Step out onto the private balcony from the expansive living area, perfect for enjoying your morning coffee or evening sunsets. The oversized living room seamlessly flows into a separate yet open dining area, ideal for entertaining guests. A bonus pass-through space with gorgeous built-ins makes for the perfect home office. Storage is abundant and thoughtfully incorporated throughout the home: There are a total of 7 generous closets, a built-in entertainment center, and 2 large built in office centers. The primary bedroom offers walk-in closet, plus the added ease of in-unit laundry. The second bedroom is also wonderfully spacious, providing ample room for guests or family. Experience sophisticated living at its finest. Situated in prime Streeterville, enjoy being steps to the lakefront, Museum of Contemporary Art, the boutique shops along Oak Street and the Mag Mile, world renowned restaurants and so much more! Valet garage parking available.
- Type:
- Single Family
- Sq.Ft.:
- n/a
- Status:
- Active
- Beds:
- n/a
- Year built:
- 1957
- Baths:
- 1.00
- MLS#:
- 12171139
ADDITIONAL INFORMATION
Prime Streeterville Location - Corner Unit with Open Views! Welcome to this spacious junior 1-bedroom unit in the heart of Streeterville, just one block west of the lake and steps from the iconic Water Tower and Hancock building. This quiet, corner unit offers serene south and west exposures, filling the space with natural light and showcasing stunning city views. Inside, you'll love the modern updates, including new kitchen cabinetry, granite countertops, and stainless-steel appliances. The open kitchen features a breakfast bar, perfect for casual dining or entertaining. The unit also includes a separate bedroom area with a walk-in closet. Recent improvements include kitchen pipe and plumbing replacement, as well as a toilet replacement within the last two years, adding to the unit's overall appeal. The building provides 24-hour doorman service and boasts a rooftop wraparound sundeck with spectacular views. Convenient amenities like laundry facilities are available on the second floor, and parking can be rented for added convenience. This unbeatable location offers easy access to Lake Michigan, Michigan Avenue shopping, public transportation (bus and red line within 10 minutes), and Lake Shore Drive. Additionally, Northwestern Hospital and other essential services are close by, making this an ideal home for those looking for both comfort and convenience in a vibrant neighborhood. Don't miss this opportunity to live in one of Streeterville's best residential pockets, combining peaceful surroundings with city living at its finest.
- Type:
- Single Family
- Sq.Ft.:
- 2,158
- Status:
- Active
- Beds:
- 2
- Year built:
- 2004
- Baths:
- 3.00
- MLS#:
- 12172887
ADDITIONAL INFORMATION
Rarely available, 2168 sq ft 2 bed/2.1 bath in luxury building on the lake. Every room is south facing bringing in an abundance of sunlight. Incredible Primary suite featuring large walk-in closet, bath for 2 with soaking tub and separate shower. Laundry room is right off of the eat-in kitchen. Plenty of closet/storage space. Hardwood floors, Balcony. Deeded garage #49 is included. Building features dedicated wine storage#45 and gym.
- Type:
- Single Family
- Sq.Ft.:
- 1,450
- Status:
- Active
- Beds:
- 2
- Year built:
- 1979
- Baths:
- 2.00
- MLS#:
- 12166979
ADDITIONAL INFORMATION
Location, location, location! Located on quiet, tree-lined Bellevue in the heart of the Gold Coast, this gorgeous 1450 sq ft 2-bed, 2-bath home combines luxury living with proximity to the Lake, and the city's best dining & shopping. This bright & sunny home features large windows with breathtaking city, lake, and Oak Street Beach views. Hardwood flooring throughout, and a kitchen with stainless steel appliances. The building's amenities include 24-hour doorman service, a fitness center, library, and a rooftop deck with panoramic views of the city. Onsite daily & monthly rental parking available. Welcome home!
- Type:
- Single Family
- Sq.Ft.:
- 800
- Status:
- Active
- Beds:
- 1
- Year built:
- 1990
- Baths:
- 1.00
- MLS#:
- 12171732
ADDITIONAL INFORMATION
Bright and open 1 Bed/1 Bath condo with incredible lake & city views located in the heart of Streeterville! Fully updated kitchen including new cabinets, backsplash & quartz countertops. Completely renovated bathroom with brand new tile, shower & vanity. All this in a full amenity building including 24 hour door staff, indoor rooftop swimming pool & hot tub, social/party room, 2 rooftop terraces, rooftop gym, dry cleaning, package receiving, and separate bike storage room. Heat, AC, internet, cable and 1 stand-up storage cage are included in the monthly HOA's. Over 3m in reserves with no upcoming special assessments! Incredibly convenient location just steps to lake path, Navy Pier, Oak Street Beach & Michigan Ave. 1 garage parking space available for additional 25K.
- Type:
- Single Family
- Sq.Ft.:
- 800
- Status:
- Active
- Beds:
- 1
- Year built:
- 1989
- Baths:
- 1.00
- MLS#:
- 12171108
ADDITIONAL INFORMATION
NOTHING TO DO HERE BUT MOVE-IN AND ENJOY THIS TOTALLY AND TASTEFULLY REMODELED CONDOMINIUM! FOYER TILES FLOW INTO THE KITCHEN AND BATH FOR A UNIFIED LOOK. FURNITURE QUALITY 42" WOOD CABINETS, GRANITE COUNTERS WITH A CLASSIC EMBOSSED TIN BACKSPLASH...GOES GREAT WITH THE STAINLESS APPLIANCES. FANTASTIC SHOWER BATH WITH OVERSIZED TILES AND THICK CLEAR GLASS ENCLOSURE. VANITY WITH GRANITE TOP AND UNDERMOUNT SINK...ALL VERY WELL DONE. WHITE WASHED WOOD FLOORING IN THE LIVING/DINING AREA AND IN THE BEDROOM...A VERY SHARP AND WARM LOOK. WALK-IN CLOSET IN THE BEDROOM. WHITE WOOD BLINDS ON THE WINDOWS. VIEWS OF THE LAKE AND THE PARK TO THE SOUTH...BRIGHT AND CHEERY SOUTHERN EXPOSURE. VIEWS ON THE FIREWORKS IN THE SUMMER AND DURING THE HOLIDAY SEASON. FULL AMMENITY BUILDING FEATURES AND INDOOR POOL, EXERCISE FASCILITY OVERLOOKING LAKE MICHIGAN, 2 OUTDOOR DECKS, PARTY ROOM AND SO MUCH MORE. PRICE INCLUDES 1 PARKING SPACE ON THE 5TH LEVEL NEAR THE ELEVATOR. HEAT, A/C, BASIC CABLE AND INTERNET ARE INCLUDED IN THE ASSESSMENT. SOLID FINANCIALS. FULL TIME DOOR PERSON AND STAFF. GREAT STREETERVILLE LOCATION.
- Type:
- Single Family
- Sq.Ft.:
- 890
- Status:
- Active
- Beds:
- 1
- Year built:
- 1977
- Baths:
- 1.00
- MLS#:
- 12172103
ADDITIONAL INFORMATION
Enjoy city living in this nicely updated one-bedroom, one-bathroom condo located in the vibrant River North neighborhood. This spacious 890 square foot unit offers a perfect blend of comfort and convenience. You have a large living space, to entertain or relax in the generously spaced living area. This condo has wood floors and bay windows that flood the space with natural light. The open design kitchen has ample counter space making cooking and entertaining a breeze. The master bedroom is spacious and features a walk-in closet for ample storage. The bathroom has been updated tile work and large vanity. The River Plaza building is a full amenity building that offers 24-hour door staff, on-site management & maintenance, and evening security. In addition to that you also have a 24-hour fitness room, an indoor pool and hot tub, sun deck, package room, hospitality room and shared laundry (card operated w/app feature). This home is situated in the River North neighborhood and you're just steps away from great dining, trendy shops, and vibrant nightlife.
- Type:
- Single Family
- Sq.Ft.:
- 2,850
- Status:
- Active
- Beds:
- 4
- Year built:
- 1969
- Baths:
- 4.00
- MLS#:
- 12170923
ADDITIONAL INFORMATION
Gorgeous and dramatic, this sprawling four bedroom residence will take your breath away! Sweeping and dramatic views night and day can be yours from this wonderful 86th floor home. This grand, combined corner unit residence in the legendary John Hancock building features panoramic views east over the lake and south over the entire city of Chicago. There are NO obstructions in sight lines from this high floor aerie in the sky. This expansive 4 bed, 3.5 bath home is a combination of two apartments. The approximately 2800 sq foot home features large room dimensions and wonderfully sweeping views from every room. The custom craftmanship of the luxurious and timeless appointments throughout is truly impressive. The kitchen is comprised of classic white cabinetry, a breakfast bar & stainless appliances. The kitchen opens to the dining room and corner living room beyond, creating a dramatic entertaining space. The primary suite is generously-sized and features a large, organized walk-in closet and a vast spa bath with both a generously sized shower and an oversized tub. All bedrooms are of large proportions. Three bedrooms are in one wing of the home while a private guest suite with a gorgeously appointed full bath is at the other end of the apartment. Convenient laundry located steps down the hallway in a common area on the same floor but could be added, in-unit, since this is a combined residence. In addition to an abundance of closet and storage space, there are two large storage cages down the hall on the 86th floor. Be amazed with the premium amenities enjoyed by residents of the Hancock. A gorgeous pool and recently renovated gym and fitness rooms soar over the city with sweeping views from the 45th floor. Other amenities include a full grocery, 24 hr door staff, onsite maintenance and management, a receiving room, attached garage parking and so much more. Steps from the lakefront and from the Mag Mile, the Hancock is surrounded by high end retail, nightlife, cultural institutions and Oak Street Beach. Garage parking onsite.
$3,250,000
111 E Bellevue Place Chicago, IL 60611
- Type:
- Single Family
- Sq.Ft.:
- 5,460
- Status:
- Active
- Beds:
- 4
- Year built:
- 1908
- Baths:
- 4.00
- MLS#:
- 12167723
ADDITIONAL INFORMATION
Exquisitely appointed, this tasteful Gold Coast brownstone is the perfect home. The entry foyer features twin arched doorways with floor-to-ceiling windows, allowing generous natural light into the serene living room with coffered ceilings, oak flooring, and a terrace overlooking tree-lined Bellevue Street. The open concept floor plan creates the ideal space to entertain on a grand scale. The dining room can easily accommodate a large formal dinner party or easily arranged for more intimate gatherings. A powder room is conveniently located on this main level. The kitchen is a cook dream with white Carrara marble counters and backsplash, abundant custom cabinet space, Wolf, Sub-Zero appliances, center island, and breakfast bar. Just off the kitchen, a sun lit family room with skylight and gorgeous French doors opens to the perfect private terrace. A serene oasis at the center of the city, this space offers a fireplace, built-in grill, professional hardscape, and ample space to entertain or relax. Up an elegant, curved staircase to the second level, you will find a bedroom currently configured as a sophisticated wood-paneled library / office with a fireplace, custom built-in bookcases and desk, and a floor-to-ceiling bay window with tree top views. A large ensuite bedroom and a laundry room are also located on this level. The primary suite encompasses the entire third floor, creating a true sanctuary and the ultimate in privacy. Enjoy a fireplace, vaulted ceilings, a generous custom walk-in closet, and a luxurious marble spa bath with dual vanities, an oversized steam shower, free-standing tub, and two commodes. The fully finished lower level features a rec room with a full bar, a state-of-the-art theater room, a wine cellar, a bedroom, and a full bath. One of the best features is the ATTACHED 1.5 car garage! 111 E Bellevue is situated in the heart of Chicago's Gold Coast neighborhood - a short walk to Oak Street Beach, world class shopping, 5-Star dining, theaters, nightlife, parks, playgrounds, public transportation, and all Chicago has to offer. Welcome home!
- Type:
- Single Family
- Sq.Ft.:
- 1,870
- Status:
- Active
- Beds:
- 3
- Year built:
- 1968
- Baths:
- 2.00
- MLS#:
- 12170161
ADDITIONAL INFORMATION
Welcome home to a smartly designed 1870 square foot, 3 Bedroom/2 Bath residence with many new upgrades. Enjoy unobstructed north, west, and east views, with 14 windows that engulf the space with natural sunlight, looking out at Chicago's enchanting city and lake views. New wide plank blond flooring (Summer 2024) runs throughout the home. The expansive living and dining area is a beautiful gathering space. A large open kitchen with an extensive amount of cabinets and white quartz countertops is a cook's dream. Stainless steel appliances and a steel hood over the stove, lots of kitchen lighting, with an extended office/seating/bar area which offers plenty of room to work and entertain. The primary bedroom suite is a comfortable room featuring stunning views down Lake Shore Drive and the lakefront and has 2 large closets, with a separate dressing area next to the bathroom. Beveled tile adorns the bathroom walls which has a full tub and shower. The bedroom next to the primary bedroom has an organized closet and serves well as a nursery or a guest room. This room's view lays the city at your feet. Across the hall is an office with doors that offers privacy and a nice work space complete with desk and file cabinets. The good sized laundry room, complete with an LG washer/dryer, and ample cabinet space, adds more storage to the condo. The front bedroom features a super large closet and the continuation of the breathtaking city and lake views. Across the hallway, a stylish bathroom mirrors the primary bath's luxury beveled tiles and a new white vanity cabinet and large sink with a quartz countertop and a super large mirror and medicine cabinet. 3 new HVAC units, 2 new water heaters, restored window boxes, New washer and dryer, new stovetop and oven, all done this summer 2024. The residence includes two storage units downstairs. Owner also rents a convenient large storage closet in the hallway next to the apartment from the condo association. Iconic Lakepoint Tower is within walking distance to Michigan Avenue, The Riverwalk, Lakefront walk/bike paths, Ohio Street Beach, fantastic restaurants, nightlife, parks, playgrounds, and all the amenities that make Chicago's lakefront living exceptional. Full amenity building: 24-hour door staff / 24-hour valet parking, a restaurant, convenience mart, hair salon, package delivery room, dry cleaners, indoor dog run (by dock) and doggy daycare facilities with overnight boarding upscale private gym, health club with indoor pool, 2 hot tubs, racquetball court, locker rooms with steam room and sauna. Bike room. Business center w/ PCs, printer, & private meeting room. Large community room w/ free ice, piano, TV, and a party room. Management office. Laundry facilities. The oldest green roof in Chicago is on the 3rd floor- outdoor pool, unique 2.5 acre park with beautifully landscaped grounds, lagoon pond and waterfall, BBQ grill area, and children's playground. Additional information on the home remodel details available upon request. Please note that owner self parks and rents parking space from another owner in the building.
- Type:
- Single Family
- Sq.Ft.:
- 3,828
- Status:
- Active
- Beds:
- 3
- Year built:
- 2002
- Baths:
- 4.00
- MLS#:
- 12169341
ADDITIONAL INFORMATION
This extraordinary 3 bedroom/3.1 bath penthouse condo at the Pinnacle has been updated with new hardwood floors and new kitchen. The home offers elegance, functionality, breathtaking views and 3 parking spots. It's conveniently situated in the Cathedral District in downtown Chicago. The home is an impressive 3828 square feet and has floor-to-ceiling windows in every room, flooding the space with natural light and stunning panoramic views day and night. There are new hardwood floors throughout the home. The open living and dining area are spacious yet intimate. Brand new custom kitchen features a large island, new custom cabinets, new Wolf stove top and double ovens along with new SubZero refrigerator and beverage fridge. The eat-in kitchen is adjacent to a generously sized terrace and large family room. Enjoy the terrace which has a gas fire pit and grill, perfect for al fresco dining or enjoying the cityscape. The family room has sliding doors to close off for privacy. The three ensuite bedrooms offer privacy and the primary suite is a true oasis. It features two expansive walk-in closets and a spa-like bathroom, providing relaxation and tranquility. This former model unit provides secure private access to the floor for peace of mind. Additionally, the penthouse is equipped with the latest technology, including the Creston media system for automated blinds, lights, and TV control. The penthouse boasts deeded access to the building wine cellar in the lower level. The Pinnacle building offers exceptional amenities. Residents can enjoy the indoor pool, recently renovated workout facility, a best-in-class dog run, home theater, card room and sundeck. The elevators were recently updated. Includes 3 garage spaces and EV charging station.
- Type:
- Single Family
- Sq.Ft.:
- 950
- Status:
- Active
- Beds:
- 1
- Year built:
- 1977
- Baths:
- 1.00
- MLS#:
- 12134405
- Subdivision:
- River Plaza
ADDITIONAL INFORMATION
STELLAR Views! Newly remodeled massive one bedroom corner unit in River Plaza offering river views and beautiful skyline views. Located next to some of the most prestigious buildings in the city; Wrigley Building, Renelle and plenty more. This unit is unique to the building being a redesigned floor plan and is larger than some two bedrooms in the surrounding area. HDWD floors throughout this spacious open floor plan. Fully equipped kitchen boasts granite counter tops and stainless steel appliances. Beautiful views from every room and floor to ceiling windows are what make this condo unique. Combined living/dining area is ideal for entertaining. Bedroom features abundance of storage and high ceilings. Beautifully updated bathroom. Enormous storage pantry. River Plaza is a full amenity building with door security, on-site management, indoor pool, exercise room, party room and business center, secure receiving room, valet cleaners. Prime location with being a block away from Michigan Ave and hundreds of restaurants and shops. Close proximity to Millennium Park, River Walk and Lake Front. Ideal location nestled in the heart of the city and close proximity to everything you need! Garage parking available to purchase or rent.


© 2024 Midwest Real Estate Data LLC. All rights reserved. Listings courtesy of MRED MLS as distributed by MLS GRID, based on information submitted to the MLS GRID as of {{last updated}}.. All data is obtained from various sources and may not have been verified by broker or MLS GRID. Supplied Open House Information is subject to change without notice. All information should be independently reviewed and verified for accuracy. Properties may or may not be listed by the office/agent presenting the information. The Digital Millennium Copyright Act of 1998, 17 U.S.C. § 512 (the “DMCA”) provides recourse for copyright owners who believe that material appearing on the Internet infringes their rights under U.S. copyright law. If you believe in good faith that any content or material made available in connection with our website or services infringes your copyright, you (or your agent) may send us a notice requesting that the content or material be removed, or access to it blocked. Notices must be sent in writing by email to [email protected]. The DMCA requires that your notice of alleged copyright infringement include the following information: (1) description of the copyrighted work that is the subject of claimed infringement; (2) description of the alleged infringing content and information sufficient to permit us to locate the content; (3) contact information for you, including your address, telephone number and email address; (4) a statement by you that you have a good faith belief that the content in the manner complained of is not authorized by the copyright owner, or its agent, or by the operation of any law; (5) a statement by you, signed under penalty of perjury, that the information in the notification is accurate and that you have the authority to enforce the copyrights that are claimed to be infringed; and (6) a physical or electronic signature of the copyright owner or a person authorized to act on the copyright owner’s behalf. Failure to include all of the above information may result in the delay of the processing of your complaint.
Chicago Real Estate
The median home value in Chicago, IL is $284,100. This is higher than the county median home value of $279,800. The national median home value is $338,100. The average price of homes sold in Chicago, IL is $284,100. Approximately 40.54% of Chicago homes are owned, compared to 48.29% rented, while 11.17% are vacant. Chicago real estate listings include condos, townhomes, and single family homes for sale. Commercial properties are also available. If you see a property you’re interested in, contact a Chicago real estate agent to arrange a tour today!
Chicago, Illinois 60611 has a population of 2,742,119. Chicago 60611 is less family-centric than the surrounding county with 24.86% of the households containing married families with children. The county average for households married with children is 29.73%.
The median household income in Chicago, Illinois 60611 is $65,781. The median household income for the surrounding county is $72,121 compared to the national median of $69,021. The median age of people living in Chicago 60611 is 35.1 years.
Chicago Weather
The average high temperature in July is 83.9 degrees, with an average low temperature in January of 19.2 degrees. The average rainfall is approximately 38.2 inches per year, with 35.1 inches of snow per year.
