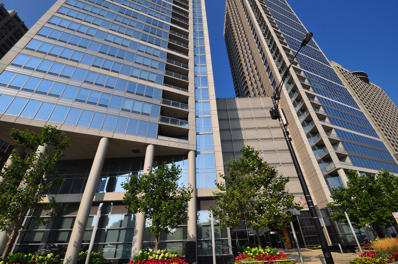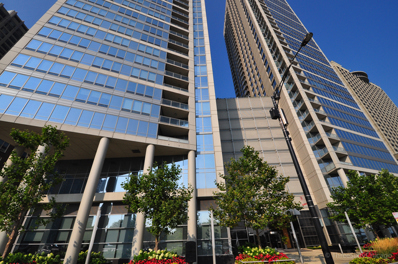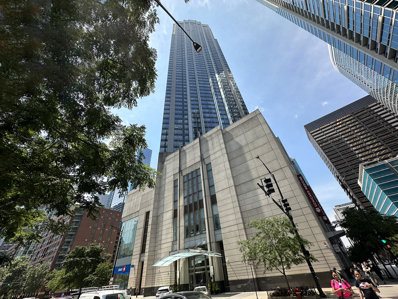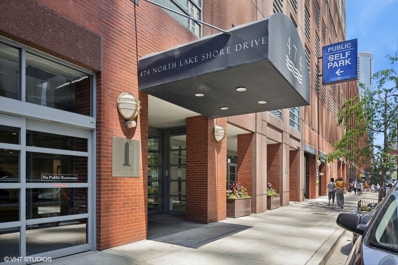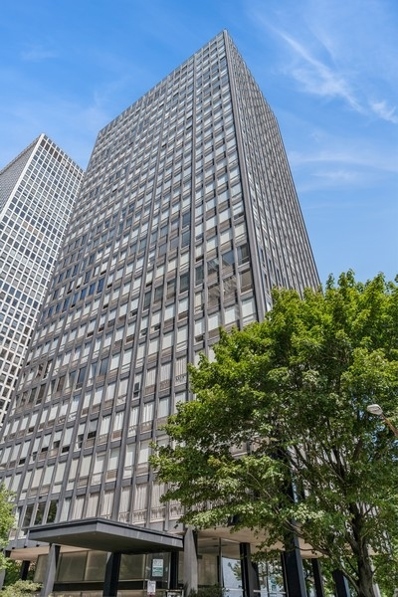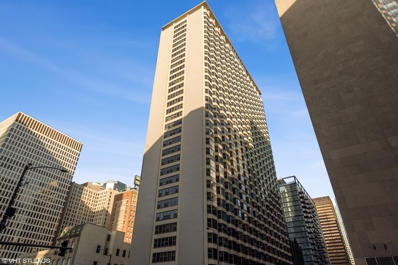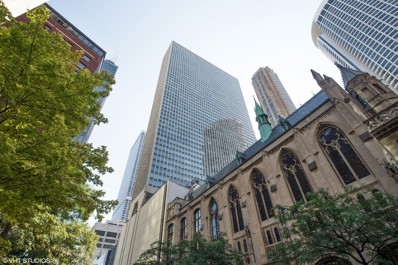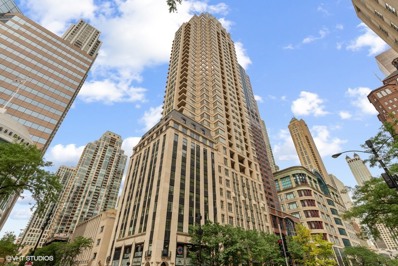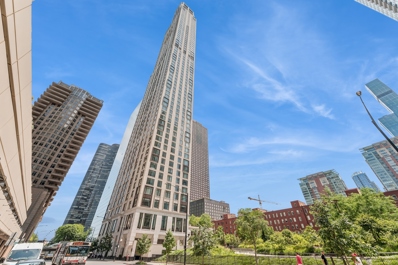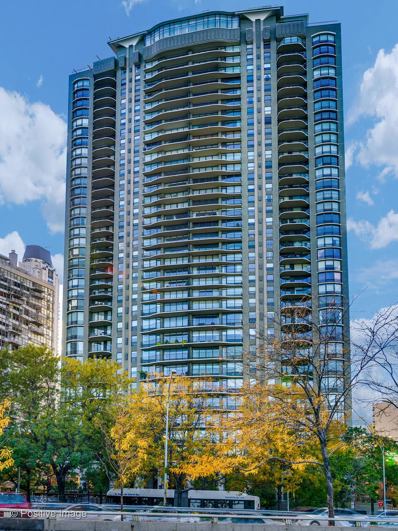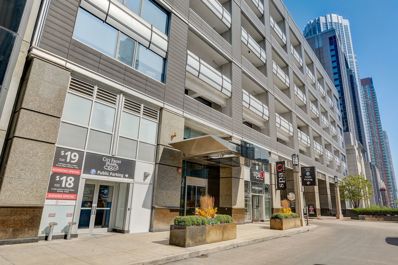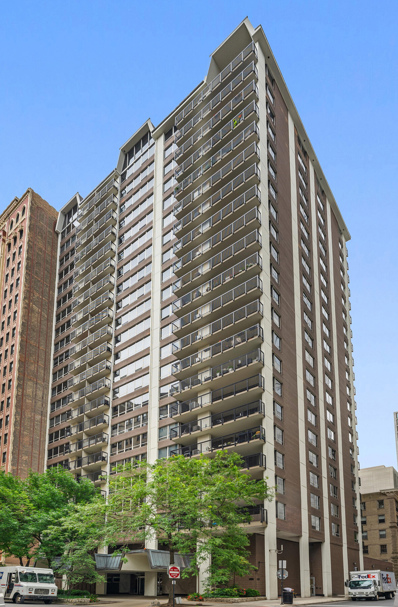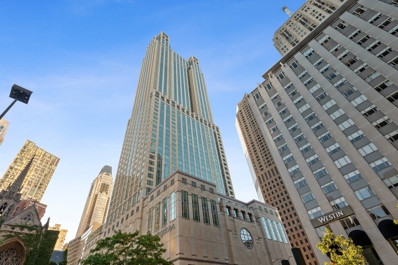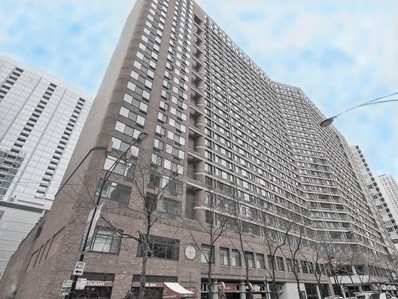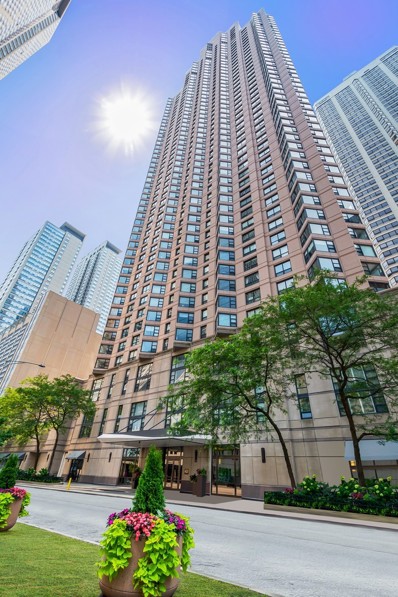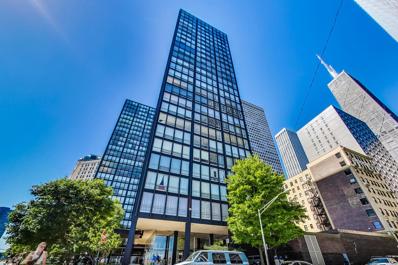Chicago IL Homes for Sale
- Type:
- Single Family
- Sq.Ft.:
- 2,540
- Status:
- Active
- Beds:
- 3
- Year built:
- 2009
- Baths:
- 4.00
- MLS#:
- 12125630
ADDITIONAL INFORMATION
Residences 3604 and 3605 can be combined to create 4,699 sq. ft. of custom living space with mesmerizing lake and city views at the newest and best run building on the lake, 600 Lake Shore Drive! Residence 3605 in the North Tower clears the W Hotel providing coveted views of Chicago's North Lake Shore Drive! Extensive designer touches throughout include custom wall coverings, lighting, crown molding, and intricate wall molding. Enter the dramatic foyer with an elegant tray ceiling, marble floor, and custom lighting which instantly reveals sweeping views of the North Lake Shore Drive skyline, Ohio Street Beach, Olive Park, and Navy Pier from every window. The gourmet kitchen opens to the living/dining area and has rich wood cabinetry, granite counters with full custom backsplash, a new Bosch refrigerator and microwave, double ovens, and tile floors. The oversized breakfast bar easily accommodates five bar stools and offers custom overhead pendant lighting. Entertain with ease with the open living/dining/kitchen floor plan with access to a large inset balcony perfect for enjoying morning coffee or cocktails with the backdrop of magnificent Lake Michigan. The living area features an electric fireplace surrounded by designer touches including custom wall coverings, sconce lighting, and silent Lutron motorized shades for the wall of windows overlooking the lake. New wood tile floors extend into an additional living space overlooking the lake allowing for an additional seating/entertainment area and is configured with a wet bar featuring quartz countertops, custom shelves with lighting, custom glass backsplash, and a beverage refrigerator. The lavish master suite offers unobstructed lake and city views, hardwood floors, custom lighting, custom molding, custom drapes, an electric fireplace, and a custom-built walk-in closet. The ensuite private master spa bath includes double granite vanities, whirlpool tub, and walk-in shower. The second bedroom features hardwood floors, unobstructed lake and city views, crown molding, custom ceiling fan, custom-built dresser with TV cabinet, custom built walk-in closet, and private balcony access. Located conveniently across the hall is the second bath with single vanity and a tub/shower combo. The third bedroom with lake views and new wood tile floors has ample space for a queen bed and dresser, custom wall coverings, wall sconces, crown molding, custom shades, overhead fan, and custom-built closet. The suite is complete with a full ensuite bath with walk-in shower, ideal for guests or home office usage. The powder room is conveniently located off the foyer for guests which features a pedestal sink, designer mirror, and custom lighting. The laundry room accommodates a newer full-size side-by-side washer/dryer, with storage shelves located above. With the meticulous attention to detail in this home and rare unobstructed North Lake Shore Drive views you will truly live in unparalleled luxury at the best address on the lake, 600 LSD!
- Type:
- Single Family
- Sq.Ft.:
- 2,159
- Status:
- Active
- Beds:
- 3
- Year built:
- 2009
- Baths:
- 3.00
- MLS#:
- 12111938
ADDITIONAL INFORMATION
Residence 3604 and 3605 and can be combined creating 4699 sq. ft. of custom living space with mesmerizing lake and city views at the newest and best building on the lake, 600 Lake Shore Drive! Regarding residence 3604, one look is all you will need to picture yourself soaking up unobstructed lake views and the luxury lifestyle this amazing residence offers. You can entertain with ease with an open floorplan boasting lake, Navy Pier, Ohio Street Beach, and playpen views from every window. The enormous kitchen, equipped with a newer stainless Samsung fridge, newer Bosch dishwasher, gas cooktop, and double oven make it easy. You'll love the custom tile backsplash, granite countertops, and custom cabinetry with glass inserts. Enjoy your morning coffee, or an afternoon break on the east-facing private balcony with endless lake views. Throughout this compelling home you'll find refinished hardwood floors, crown molding, custom doors, custom lighting, and new paint. Additional upgrades include custom-built closets throughout and blackout shades in all bedrooms. The three bedrooms are tucked away for privacy and quiet enjoyment. The master suite comes complete with a steam shower, jacuzzi tub, custom lighting, glass-surround walk-in shower, and dual vanity. The second bath features custom tiles around the tub and new quartz countertops with a double bowl sink. You'll find the updated powder room conveniently located off the living area perfect for your guests. Come home to the best run building and address on the lake, 600 North Lake Shore Drive!
- Type:
- Single Family
- Sq.Ft.:
- 1,405
- Status:
- Active
- Beds:
- 2
- Year built:
- 2001
- Baths:
- 2.00
- MLS#:
- 12130254
ADDITIONAL INFORMATION
This breathtaking 47th-floor residence offers unparalleled views of North Beach, the iconic Wrigley Building, and the sweeping city skyline, creating a living experience that is both luxurious and visually stunning. The moment you step inside, you'll notice the meticulous attention to detail that defines this fully remodeled space. The heart of the home is the expanded kitchen, designed to be both functional and a showpiece. The centerpiece is a stunning Waterfall Island that comfortably seats four, making it perfect for entertaining guests or enjoying a casual meal. The kitchen is outfitted with sleek, paneled stainless steel appliances, which blend seamlessly into the modern cabinetry, offering a unique and sophisticated presentation that is both stylish and practical. Throughout the home, you'll find rich wood floors that add warmth and elegance to the living spaces. The bathrooms are beautifully appointed, featuring high-end fixtures and finishes that reflect the expertise of renowned designer David Thompson of Thompson Interior Design. Each bath is a retreat in itself, designed with comfort and luxury in mind, ensuring that every moment spent here is one of relaxation and indulgence. This residence is more than just a home; it's a statement of modern design, luxury, and unparalleled city living. The building amenities includes fitness center, recently renovated sun deck with grills, entertainment room, business center & laundry room on the 4th floor, storage lockers on the 18th floor and bike room. Rental parking available directly through the attached garage.
- Type:
- Single Family
- Sq.Ft.:
- 1,395
- Status:
- Active
- Beds:
- 2
- Year built:
- 1991
- Baths:
- 2.00
- MLS#:
- 12111665
ADDITIONAL INFORMATION
INCREDIBLE PANORAMIC VIEWS! Don't miss the chance to explore this exquisite penthouse level condominium high in the sky! This charming DEVELOPER's MODEL 2-bedroom residence boasts awe-inspiring vistas of the lakefront, Ohio St. Beach, Navy Pier, dazzling fireworks, and the bustling cityscape! Step into your elegant foyer and be captivated by the well-designed layout and luxurious touches that adorn every corner. Entertain guests in the expansive living/dining room while soaking in the breathtaking scenery from the 58th floor - a truly unparalleled experience. The upgraded kitchen features sleek granite countertops and newer appliances, including the convenience of your own in-unit washer/dryer. The primary bedroom includes a generous walk-in closet, as well as an additional closet/office/sitting room space. The two full baths have been tastefully renovated, with the primary bath showcasing contemporary tile, fixtures, a walk-in shower, mirrors, vanity, and storage. Beyond the walls of your exceptional home, indulge in the array of amenities this building has to offer, including a health club, indoor lap pool, sauna, steam room, whirlpool, and a well-equipped fitness center. Step out onto the spacious outdoor deck on the 16th floor, complete with lush landscaping, grilling stations, and a welcoming hospitality room. A PRIME parking space is available in the garage for an additional 35k, steps from the elevator. Assessment covers heat, A/C, cable, internet, water, and access to all the building's amenities. Discover the beauty of this remarkable residence today! SELLER OFFERING 10K BUYER CLOSING CREDIT IF UNDER CONTRACT BEFORE DECEMBER. 1 2024!!
Open House:
Sunday, 12/22 6:00-8:00PM
- Type:
- Single Family
- Sq.Ft.:
- 1,256
- Status:
- Active
- Beds:
- 2
- Year built:
- 1927
- Baths:
- 2.00
- MLS#:
- 12131617
ADDITIONAL INFORMATION
This 1256 sq ft, city facing residence is a split 2 bedroom with great city views, loads of closets, all new SS Bosch kitchen appliances and new, in-unit Whirlpool washer and dryer. This beautifully renovated historical building, nestled along Chicago's picturesque lakefront, seamlessly combines timeless elegance with contemporary luxury. Step into the magnificent lobby, and you'll instantly be transported to a modern take on a classic, surrounded by exquisite architectural details that showcase the craftsmanship of this iconic structure. From intricately carved moldings to soaring ceilings adorned with stunning chandeliers, every inch of this building exudes a sense of grandeur. 910 where old-world charm effortlessly merges with modern design, creating a harmonious balance between style and functionality. But it's not just the interiors that set this building apart. It also offers a wide range of amenities designed to enhance your lifestyle. Take a dip in the heated indoor pool, work up a sweat in the state-of-the-art fitness center, or host unforgettable gatherings in the expansive 3,500-square-foot Grand Lounge, complete with soaring 20-foot ceilings and breathtaking views of the lake. The rooftop deck greets residents with mesmerizing vistas of Lake Michigan. Picture yourself savoring your morning coffee as the sun rises over the water or hosting memorable events against the backdrop of the city's skyline and the serene lakefront. Beyond the building's beauty, its location is unparalleled. Situated between Michigan Avenue and Lake Shore Drive, this residence offers access to the vibrant cultural scene, world-class dining options, and the finest shopping experiences that the city has to offer. Whether you're leisurely strolling along the scenic lakefront trail, exploring nearby museums, or enjoying a day at the beach, everything you desire is at your front door. **Photos are of the model residence. The design choices represented in the renderings of the lobby, great room and pool are proposed options reflecting general design inspiration and considerations. All design intent is subject to change. A variety of floorplans and finish packages are available.**
- Type:
- Single Family
- Sq.Ft.:
- 1,600
- Status:
- Active
- Beds:
- 3
- Year built:
- 1951
- Baths:
- 2.00
- MLS#:
- 12132110
ADDITIONAL INFORMATION
This is the pinnacle of modern architecture and you can live here! This three bedroom, two full bathroom apartment in the iconic Mies van der Rohe building offers a spacious living /dining room with vibrant city views, sleek open kitchen with stainless steel appliances, pantry, and a primary bedroom overlooking Lake Michigan. Beautiful steel windows unobtrusively frame the city/lake views and bring in plenty of natural light. Central air conditioning provides summer comfort and radiant heat provides warmth in winter. The building offers 24/7 door staff. Management office and a team of engineers, exercise room and laundry facility on-site. This is a co-op building and the monthly assessments include everything. General assessment: $1,293.04 Taxes: $920.57 Utilities: $466.54 Mortgage Loan Assessment: $309.07 Parking assessment: $175. Total monthly Assessment: $3,164.22. Parking space in attached heated garage is offered for $35,000.
- Type:
- Single Family
- Sq.Ft.:
- 820
- Status:
- Active
- Beds:
- 1
- Year built:
- 1962
- Baths:
- 1.00
- MLS#:
- 12132195
ADDITIONAL INFORMATION
SPACIOUS ONE BEDROOM IN THE HEART OF THE MAGNIFICENT MILE! SPECTACULAR VIEW OF THE CITY NORTH FROM THIS 23RD FLOOR UNIT. MODERN KITCHEN. NEWLY UPDATED WALK IN SHOWER AND BATHROOM. HARDWOOD FLOORS THROUGHOUT. FULL AMENITY BUILDING WITH A 24 HOUR DOORMAN, HEALTH CLUB WITH AN INDOOR POOL. HEAT AND A/C ARE INCLUDED IN THE MONTHLY HOA FEE. TENANT OCCUPIED THROUGH 01/31/2025.
- Type:
- Single Family
- Sq.Ft.:
- 600
- Status:
- Active
- Beds:
- n/a
- Year built:
- 1972
- Baths:
- 1.00
- MLS#:
- 12129860
ADDITIONAL INFORMATION
Charming, newly updated, FURNISHED studio complete with in-unit washer/dryer. French oak hardwood flooring throughout. Large floor to ceiling windows with custom made drapes from Paris. European style kitchen with stainless appliances including a French door refrigerator. White granite countertop, island with butcher block top. Bathroom features step-in shower, newer vanity and heated floor. Excellent closet space including one walk-in closet. Building offers beautiful outdoor pool, fitness center. Door staff 24/7, dry cleaners, sundecks with grills and party room. Fabulous location just off Michigan Avenue close to parks, lake, shopping, dining and public transportation. Dogs permitted. PRICE INCLUDES FURNISHINGS. FURNISHED ONLY. Wonderful investment property--no rental restriction. Building requires a minimum six month lease.
- Type:
- Single Family
- Sq.Ft.:
- 890
- Status:
- Active
- Beds:
- 1
- Year built:
- 1977
- Baths:
- 1.00
- MLS#:
- 12124136
- Subdivision:
- River Plaza
ADDITIONAL INFORMATION
Rarely available high-floor 1-Bedroom, 1-Bath River Plaza condo with breathtaking views of the lake and city skyline. Huge living-dining space, adjacent open kitchen with white cabinetry and stainless steel slide in stove. Spacious bedroom with a walk-in closet. Large bathroom renovated with new tile and fixtures. River Plaza is a full amenity building, offering a private drive, friendly 24-hour door staff, on-site management, huge fitness center and indoor pool. Large resort like sundeck features incredible city views with multiple seating options. Outstanding location along Chicago's river walk and steps to Michigan Avenue shopping, dining and CTA, Metra, and water taxis. Completely renovated garage with spots for sale in building on MLS starting at $29,500k. Rental parking spots available as well starting at $200/mo for a compact car.
$2,075,000
118 E Erie Street Unit 36G Chicago, IL 60611
- Type:
- Single Family
- Sq.Ft.:
- 2,874
- Status:
- Active
- Beds:
- 2
- Year built:
- 2012
- Baths:
- 3.00
- MLS#:
- 12131546
ADDITIONAL INFORMATION
WOW!! PREMIER floor at the Ritz-Carlton Residences with 10' ceilings throughout. Amazing transformation of this stunning designer 2bed/2.1 bath home features only the finest materials with a DeGiulio chef's kitchen, marble counter tops & backsplash. Wolf, Sub Zero & Miele appliances. Elegant dining room opens up to the magnificient living room area with multiple seating areas, custom designer built-ins, wet bar and amazing windows, light and views! Elegant master suite w/custom walk-in closet & spa-inspired bath w/ Dornbracht plumbing fixtures, tub & shower. Spacious guest suite with full en-suite bath. This unit lives large and offers three exposures, the two balconies offer gorgeous lake & skyline views. Custom motorized shades, speakers and Control 4 throughout. Five-star Ritz amenities w/private conference/dining room, beverage service, fitness, billiards, spa treatment & screening rooms, concierge, butler & wine storage. One deeded spot included in price. Second spot offered at $75,000. Parking has separate hoa at $495.23/month per spot.
- Type:
- Single Family
- Sq.Ft.:
- 1,737
- Status:
- Active
- Beds:
- 2
- Year built:
- 2019
- Baths:
- 3.00
- MLS#:
- 12128584
ADDITIONAL INFORMATION
Welcome to urban sophistication at its finest! This stunning 2-bedroom, 2.5-bath luxury condo at One Bennett in the heart of Streeterville offers unparalleled south and east views of the lake and skyline, making every glance a picturesque moment. The spacious residence boasts an expansive great room perfect for entertaining or relaxing adjacent to the open classic white kitchen that features top-of-the-line appliances and a sleek design. The spacious home features 10' ceilings and exquisite hardwood floors throughout, creating a warm and inviting ambiance. The split bedroom layout ensures privacy and convenience. The stone bathrooms are elegantly appointed with custom vanities lighted mirrors and Kalista faucets, offering a spa-like retreat in the comfort of your own home. Residents of One Bennett enjoy world-class amenities, including five-star resort style fitness and wellness facilities, indoor and outdoor saltwater swimming pools, salon & massage rooms, outdoor terrace with grilling areas, a pet retreat, and a full-service door and concierge service. Enjoy direct access to Bennett Park. Conveniently located just steps to the lake front biking paths, beaches and world class shopping. Enjoy easy access to Target, Whole Foods and Walgreens just a 1/2 block away. One deeded parking space included.
- Type:
- Single Family
- Sq.Ft.:
- 1,227
- Status:
- Active
- Beds:
- 1
- Year built:
- 2000
- Baths:
- 2.00
- MLS#:
- 12087452
ADDITIONAL INFORMATION
Welcome to 445 E North Water Unit E1504, Chicago, IL 60611 - a spacious and stylish 1 bedroom, 1.5 bathroom residence with breathtaking north-facing river views. This sophisticated home features an extra-large balcony (5 x 12) perfect for relaxing and entertaining. Inside, you'll find a cozy living room complete with a fireplace and built-in shelving, providing both warmth and storage. The wood flooring throughout adds a touch of elegance. The open galley kitchen boasts a breakfast bar and granite countertops, ideal for both casual meals and culinary adventures. For your convenience, the unit includes an in-unit washer and dryer, a huge walk-in closet, and an en suite bathroom, offering ample space and privacy. The full-amenity building enhances your lifestyle with a health club, indoor pool, party room, sundeck, and a 24-hour doorman for your security and convenience. Experience the perfect blend of luxury and comfort in this exquisite urban oasis.
- Type:
- Single Family
- Sq.Ft.:
- 800
- Status:
- Active
- Beds:
- 1
- Year built:
- 1990
- Baths:
- 1.00
- MLS#:
- 12099157
ADDITIONAL INFORMATION
REMODELED One Bedroom with Cherrywood kitchen cabinets, marble countertops, and STAINLESS STEEL APPLIANCES and BRAND NEW DISHWASHER. Remodeled bathroom. HARDWOOD FLOORS throughout. CITY AND LAKE VIEWS including Navy Pier. Full amenity building with 24 HOUR DOORMAN, penthouse roof deck and community room, indoor swimming POOL and jacuzzi with exercise room and sauna and PRIVATE PARKING SPOT IN ATTACHED SECURE GARAGE. LUXURY CITY LIVING!
Open House:
Sunday, 12/22 6:00-8:00PM
- Type:
- Single Family
- Sq.Ft.:
- 930
- Status:
- Active
- Beds:
- 1
- Year built:
- 1927
- Baths:
- 1.00
- MLS#:
- 12127049
ADDITIONAL INFORMATION
This beautifully renovated historical building, nestled along Chicago's picturesque lakefront, seamlessly combines timeless elegance with contemporary luxury. Step into the magnificent lobby, and you'll instantly be transported to a modern take on a classic, surrounded by exquisite architectural details that showcase the craftsmanship of this iconic structure. From intricately carved moldings to soaring ceilings adorned with stunning chandeliers, every inch of this building exudes a sense of grandeur. 709 where old-world charm effortlessly merges with modern design, creating a harmonious balance between style and functionality. This residence is a large one bedroom, north facing unit with 11ft ceilings and walk-in-closet. But it's not just the interiors that set this building apart. It also offers a wide range of amenities designed to enhance your lifestyle. Take a dip in the heated indoor pool, work up a sweat in the state-of-the-art fitness center, or host unforgettable gatherings in the expansive 3,500-square-foot Grand Lounge, complete with soaring 20-foot ceilings and breathtaking views of the lake. The rooftop deck greets residents with mesmerizing vistas of Lake Michigan. Picture yourself savoring your morning coffee as the sun rises over the water or hosting memorable events against the backdrop of the city's skyline and the serene lakefront. Beyond the building's beauty, its location is unparalleled. Situated between Michigan Avenue and Lake Shore Drive, this residence offers access to the vibrant cultural scene, world-class dining options, and the finest shopping experiences that the city has to offer. Whether you're leisurely strolling along the scenic lakefront trail, exploring nearby museums, or enjoying a day at the beach, everything you desire is at your front door. **Photos and renderings are of model residences, virtually staged vacant units, amenities and lobby. These are representative of inventory available and may not exactly represent this listing unit. The design choices represented in the renderings are proposed options reflecting general design inspiration and considerations. All design intent is subject to change. A variety of floorplans and finish packages are available.**
- Type:
- Single Family
- Sq.Ft.:
- 3,020
- Status:
- Active
- Beds:
- 3
- Year built:
- 1964
- Baths:
- 4.00
- MLS#:
- 12126762
ADDITIONAL INFORMATION
Luxurious living at the Carlyle. Welcome to your turnkey dream residence where sophistication meets comfort in the heart of Gold Coast. This tastefully renovated half-floor residence offers a seamless blend of timeless design, modern amenities, and panoramic views of the lake, city, skyline, and park. With a sprawling 3000+ square feet of living space, this well-laid-out three-bed, three-and-a-half-bath home provides an elevated living experience. Be captivated by the spacious open floor plan adorned with herringbone hardwood floors throughout the unit leading to multiple sitting/entertainment, dining areas, and private outdoor space. Showcasing a functional layout, the rooms seamlessly flow into each other, creating an inviting atmosphere with natural light from floor-to-ceiling windows and multiple exposures. Step into the custom Chef's kitchen, awaiting the culinary enthusiast with top-of-the-line Thermador stainless steel appliances (including an induction stove), sleek cabinetry, and ample quartz & marble counter space. Dine in style in the formal dining room or enjoy casual meals at the breakfast bar with a separate eating area. Store kitchen gadgets out of sight in the butler's pantry or walk-in pantry. In unit laundry room provides additional convenient storage solutions and a side-by-side Bosch washer/dryer. Unwind in the serene primary suite boasting Calcutta marble, a separate shower, a luxurious soaking tub, double sinks, lake views, and two walk-in closets. The spacious retreat offers comfort and elegance, providing a peaceful sanctuary amidst the bustling city. Residences of the Carlyle are granted access to an array of upscale amenities, including 24-hour door staff, maintenance/management on-site, valet parking, fitness center, indoor pool, ballroom (with catering kitchen), and sundeck to soak in the views. Ideal location steps from Oak Street, Michigan Ave, restaurants, entertainment, farmer's market, and lakefront path. Don't miss the opportunity to secure this exquisite residence and schedule a tour now.
- Type:
- Single Family
- Sq.Ft.:
- 663
- Status:
- Active
- Beds:
- n/a
- Year built:
- 1969
- Baths:
- 1.00
- MLS#:
- 12125816
ADDITIONAL INFORMATION
This spacious 663 square-foot studio offers an open, airy ambiance enhanced by its Southern exposures, providing breathtaking views of both the city skyline and the serene lake. The living area is generously sized, allowing for versatile furniture arrangements and comfortable living. Adjacent to the living space, a dedicated dining area offers a distinct space for meals and entertaining. Storage is abundant, featuring multiple closets including a large walk-in closet, ensuring ample space for all your belongings. The combination of expansive views and thoughtful layout creates a welcoming and luxurious living environment. Enjoy the 5-star amenities with a large fitness center, indoor swimming pool, and a fully stocked grocery store. Come live in one of the most iconic buildings in Chicago!
- Type:
- Single Family
- Sq.Ft.:
- n/a
- Status:
- Active
- Beds:
- 1
- Year built:
- 2008
- Baths:
- 1.00
- MLS#:
- 12123907
ADDITIONAL INFORMATION
The location you've been waiting for, and the home is even better. Located on a quiet cul-de-sac in the heart of bustling Michigan Ave/Streeterville, this sun drenched 1BR/1BA will amaze you. With floor to ceiling windows in the living and bedroom, your never ending view of the river, lake, Navy Pier, skyline, is only enhanced by your private balcony. The chef's kitchen opens up seamlessly into the living and dining space, and the generous bedroom is plenty large enough for king-sized bed and furniture. Enjoy your walk in closet, large bathroom, and full sized in unit W/D. High ceilings and modern touches complete the package. Your assessments include everything (A/C, heat, Gas, I/net, cable, amenities) except electric. You will love the pool and grill deck, dedicated dog run, 24 hour door staff, package receiving, updated media and community room, workout facility, and on site mgmt. and maintenance. Parking available for purchase and/or rent, not included with the unit.
- Type:
- Single Family
- Sq.Ft.:
- 1,860
- Status:
- Active
- Beds:
- 2
- Year built:
- 1984
- Baths:
- 4.00
- MLS#:
- 12118477
- Subdivision:
- One Magnificent Mile
ADDITIONAL INFORMATION
On the Magnificent Mile... A Premier Luxury Gold Coast Building in Chicago. Sought after North East corner 2 Bedroom, 3.5 Bath on the 44th Floor with 10.6 ft. ceilings. Magnificent crystal clear view of Lake Michigan, Oak Street Beach and Park, from every picture window. Watch the Sunrise! A gracious home featuring open Kitchen redesigned for today's lifestyle. Center Island with Breakfast seating. Tasteful and quality high-end finishes include: Custom wood cabinetry, Ann Sacks Tile, Bosch, Dacor, Subzero, and Viking appliances. Beautiful White Oak floors, spacious Living Room/Dining Room perfect for entertaining. Master Bedroom Suite w/His and Hers Baths and walk-in-closets; second Bedroom with ensuite Bath. Amenities: Indoor Pool, Deck with grills, Fitness Center, 24-hr Door Staff. A beautifully managed building. Enjoy Fine Dining, Shopping, Recreation and Entertainment at your doorstep.
- Type:
- Single Family
- Sq.Ft.:
- 1,050
- Status:
- Active
- Beds:
- 1
- Year built:
- 1969
- Baths:
- 1.00
- MLS#:
- 12122882
ADDITIONAL INFORMATION
In the heart of Downtown/ GoldCoast/ Streeterville living with all the bells and whistles! Open layout with an Kitchen featuring granite countertops, stainless appliances, and hardwood flooring. Large bedroom features a walk-in closet and entry to the balcony. The spacious balcony can be accessed from the living room or bedroom. Plus, in-unit washer/dryer! Over 1000 sqft of living space with lower Building amenities include an indoor pool, sauna, outdoor terrace, gym area and community area. Bike storage located in the garage. Additional storage locker included! Very pet friendly building- no breed or weight limitations. City living being located just steps away from public transit, neighborhood parks, Chicago's top restaurants, shopping on Michigan Avenue, access to the lake path and more!
- Type:
- Single Family
- Sq.Ft.:
- 990
- Status:
- Active
- Beds:
- 2
- Year built:
- 1963
- Baths:
- 1.00
- MLS#:
- 12061910
- Subdivision:
- Pearson On The Park
ADDITIONAL INFORMATION
Best Priced Two Bedroom in the building. This 2 Bedroom and 1Bath with Balcony is priced to sell! Ready for an offer. Garage Parking Medallion included in purchase price. This unit is newly painted and ready to move in. Large Living Room on the Northwest Corner with balcony. Other features you will find are hardwood floors, granite countertops, SS appliances, Washer & Dryer in unit and upgraded Primary Bathroom. Great in-town condo, or permanent residence. 24-hour doorman, Fitness Room & Party Room, Sundeck with Grills, and on-site management. Easy access for all. Investors welcome! No Rent Cap. Pet Friendly!
- Type:
- Single Family
- Sq.Ft.:
- 1,460
- Status:
- Active
- Beds:
- 2
- Year built:
- 1968
- Baths:
- 2.00
- MLS#:
- 12121821
ADDITIONAL INFORMATION
Not to be missed, Stylish & contemporary 1460 sq ft Condo high floor 2Bed 2 Bath beautiful property with unobstructed vast views of Lake and City and beyond. If you love watching sunsets over the city scape and Lake with a glass of wine while cooking in a large upgraded kitchen then you have found the right Home. Open, gourmet kitchen with stainless steel appliances and lovely granite counters. This unit has been completely changed & updated from its original floor plan. Updated baths & in unit newer frontloading washer/dryer. Marble floors in the entry way and hallways and bathrooms, carpet in living room and bedrooms. Elegant French doors to the guest bedroom and primary bathroom. Beautiful Light fixtures throughout. Newly painted throughout. Lake Point Tower offers 5-star amenities; 24-hour Doorman, 2 pools, 2.5-acre park, racket ball court, children's playground, community room, work out room, indoor children's play room, storage, dry cleaners, beauty salon, restaurant, bike room, dog service room & a lot more. plenty of area amenities on your doorstep at this stunning location in Streeterville, restaurants & pubs, Northwestern Hospital, supermarkets, target, pet shops, river walk, the wonderful Michigan avenue, the list goes on
- Type:
- Single Family
- Sq.Ft.:
- 2,727
- Status:
- Active
- Beds:
- 3
- Year built:
- 1989
- Baths:
- 3.00
- MLS#:
- 12106237
- Subdivision:
- Bloomingdales
ADDITIONAL INFORMATION
Welcome to the prestigious Four Seasons Residence, an iconic Gold Coast building. This thoughtfully reimagined corner home features 3 bedrooms and 3 full bathrooms, offering stunning south and east Lake and Skyline views. From the moment you enter the five-star lobby and step into your grand foyer, you experience unparalleled luxury. The visionaries behind this masterpiece have achieved an ideal balance between elegance and contemporary design. The home has been fabulously renovated with top-of-the-line custom upholstery by Nick's Upholstery and custom accent pieces. This magnificent home boasts an eclectic style with a modern twist. Each room offers continuity with a distinct flair, thanks to thoughtfully chosen materials. The chef's kitchen features a unique light-up custom Iceberg stone-top island and Abruzzo cabinetry. End the day relaxing in the serene primary suite offering a huge, organized walk-in closet and adjoined by a stone bath with picture window, double vanity soaking tub and separate shower area. Enjoy the premier Gold Coast location and the opportunity to use the A la Carte services of the Four Seasons. Conveniently located with indoor access to all of the shops and restaurants at the 900 building, this highly sought-after address is waiting for you to call it home.
- Type:
- Single Family
- Sq.Ft.:
- n/a
- Status:
- Active
- Beds:
- n/a
- Year built:
- 1984
- Baths:
- 1.00
- MLS#:
- 12117120
ADDITIONAL INFORMATION
READY TO START INVESTING IN REAL ESTATE AND WONDERING WHERE TO START? HERE IS A SAFE BET! CHECK OUT THIS FABULOUS STREETERVILLE STUDIO WITH A BUILT-IN TENANT paying $1650/month through 6/30/25. This spacious studio has plenty of light, a huge wall of windows, pristine white cabinets, dishwasher, and a walk-in closet. 211 E. Ohio is a full-amenity high rise located in ultra-convenient Streeterville. Complimentary spa-style amenities include 24-hour front door staff, indoor lap pool, basketball court, racquetball court, sundeck with grills, fitness center, steam room, sauna. Fabulous location just steps to the beach, the running & bike path, restaurants, walk to the Loop, Mag Mile. Northwestern Hospital is outside your door. Easy access to Lake Shore Drive, and 90/94 expressway. Approx 2 million in reserves. No special assessments. 1 year minimim lease. No vacation rentals allowed. STRONG AND SOLVENT BUILDING with healthy reserves, low assessments, and no rental cap.
- Type:
- Single Family
- Sq.Ft.:
- 800
- Status:
- Active
- Beds:
- n/a
- Year built:
- 1990
- Baths:
- 1.00
- MLS#:
- 12094587
ADDITIONAL INFORMATION
Sunlit unit with Northern exposures located in Chicago's premiere Streeterville Neighborhood. Open floor plan convertible 1 bedroom, neutral paint with hardwood floors throughout. Massive windows flood this unit with natural light. Galley kitchen features white cabinetry, appliances, and breakfast bar. Install a king size wall bed and take advantage of all the usable space. Tons of storage, two massive walk in closets and additional storage unit. Dishwasher can be replaced with combo washer/dryer. Assessments includes everything except electricity. Experience luxury living on 2 expansive sun decks, indoor pool/spa, fitness center & 24 hr door staff. Pet friendly building with nearby "dog park." Steps away from Ohio street Beach, Lake Shore Trail, Navy Pier, Michigan Avenue, the River Walk, Fine Dining, AMC Cinema/Arcades and everything Streeterville has to offer. Easy access to LSD, CTA & so much MORE!
- Type:
- Single Family
- Sq.Ft.:
- 819
- Status:
- Active
- Beds:
- 1
- Year built:
- 1951
- Baths:
- 1.00
- MLS#:
- 12116251
- Subdivision:
- Mies Van Der Rohe
ADDITIONAL INFORMATION
VIEWS VIEWS VIEWS! This corner unit at the historic landmark designed by Mies Van der Rohe on Lake Shore Drive provides remarkable panoramic views. Enter into an expansive, open concept living / dining room with floor-to-ceiling windows that flood the space with natural light. The fully equipped kitchen has plenty of storage and shelving. The spacious bedroom easily accommodates a king bed with has ample closet space. 880 N Lake Shore is a full amenity building with 24-hour door staff, fitness center, underground parking options available ($175-$375/month), laundry room, bike room and common room. This lakefront location gives incredible access to the beach, Navy Pier, Oak Street, Northwestern University and Hospital, the MCA, and Michigan Ave. shopping. Co-op monthly assessments, inclusive of all taxes and all utilities, breakdown as follows: Total $1603.06 GENERAL ASSESSMENT $693.43 PROPERTY TAX ASSMT $493.69 UTILITY ASSESSMENT $250.20 MORTGAGE LOAN ASSMT $165.74 (Matures 2028)


© 2024 Midwest Real Estate Data LLC. All rights reserved. Listings courtesy of MRED MLS as distributed by MLS GRID, based on information submitted to the MLS GRID as of {{last updated}}.. All data is obtained from various sources and may not have been verified by broker or MLS GRID. Supplied Open House Information is subject to change without notice. All information should be independently reviewed and verified for accuracy. Properties may or may not be listed by the office/agent presenting the information. The Digital Millennium Copyright Act of 1998, 17 U.S.C. § 512 (the “DMCA”) provides recourse for copyright owners who believe that material appearing on the Internet infringes their rights under U.S. copyright law. If you believe in good faith that any content or material made available in connection with our website or services infringes your copyright, you (or your agent) may send us a notice requesting that the content or material be removed, or access to it blocked. Notices must be sent in writing by email to [email protected]. The DMCA requires that your notice of alleged copyright infringement include the following information: (1) description of the copyrighted work that is the subject of claimed infringement; (2) description of the alleged infringing content and information sufficient to permit us to locate the content; (3) contact information for you, including your address, telephone number and email address; (4) a statement by you that you have a good faith belief that the content in the manner complained of is not authorized by the copyright owner, or its agent, or by the operation of any law; (5) a statement by you, signed under penalty of perjury, that the information in the notification is accurate and that you have the authority to enforce the copyrights that are claimed to be infringed; and (6) a physical or electronic signature of the copyright owner or a person authorized to act on the copyright owner’s behalf. Failure to include all of the above information may result in the delay of the processing of your complaint.
Chicago Real Estate
The median home value in Chicago, IL is $284,100. This is higher than the county median home value of $279,800. The national median home value is $338,100. The average price of homes sold in Chicago, IL is $284,100. Approximately 40.54% of Chicago homes are owned, compared to 48.29% rented, while 11.17% are vacant. Chicago real estate listings include condos, townhomes, and single family homes for sale. Commercial properties are also available. If you see a property you’re interested in, contact a Chicago real estate agent to arrange a tour today!
Chicago, Illinois 60611 has a population of 2,742,119. Chicago 60611 is less family-centric than the surrounding county with 24.86% of the households containing married families with children. The county average for households married with children is 29.73%.
The median household income in Chicago, Illinois 60611 is $65,781. The median household income for the surrounding county is $72,121 compared to the national median of $69,021. The median age of people living in Chicago 60611 is 35.1 years.
Chicago Weather
The average high temperature in July is 83.9 degrees, with an average low temperature in January of 19.2 degrees. The average rainfall is approximately 38.2 inches per year, with 35.1 inches of snow per year.
