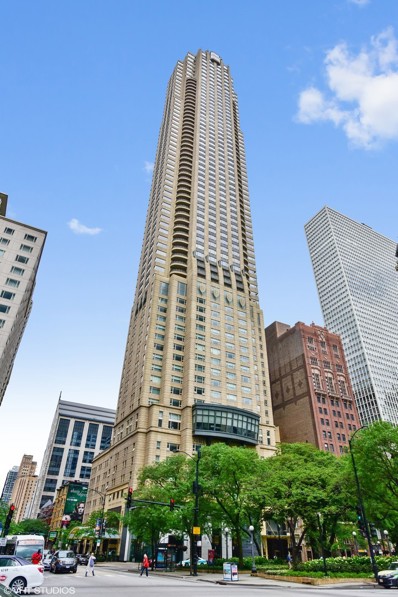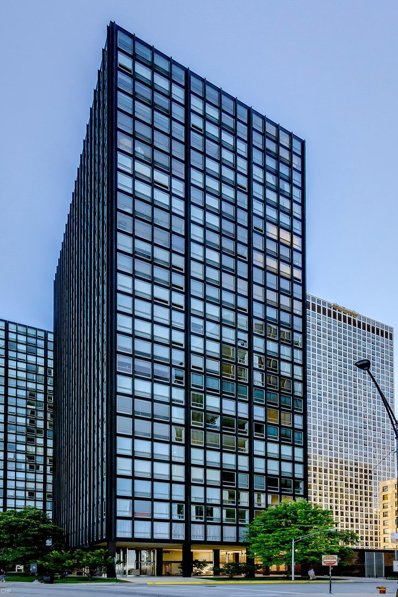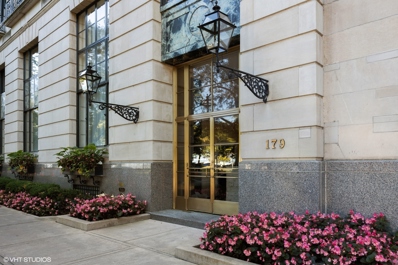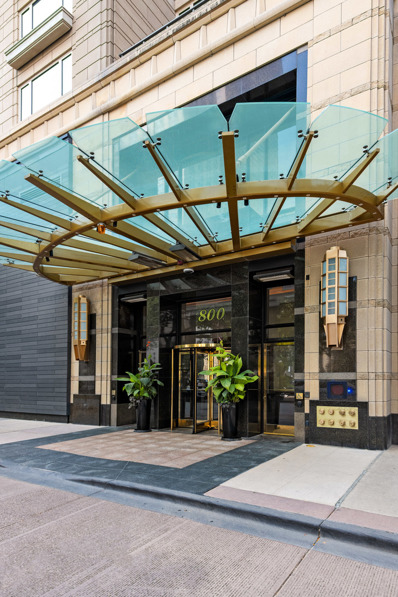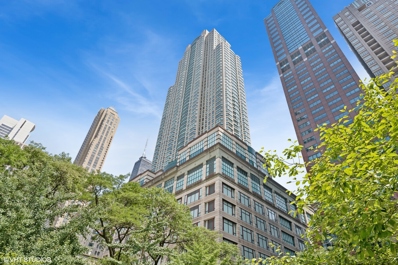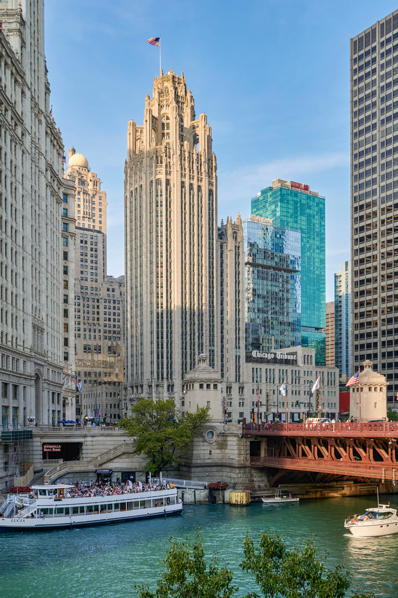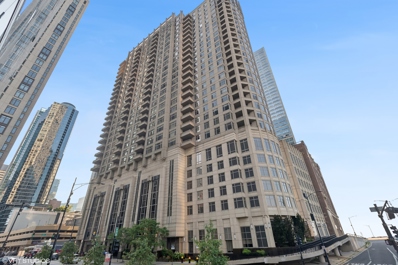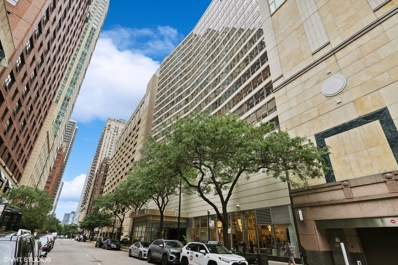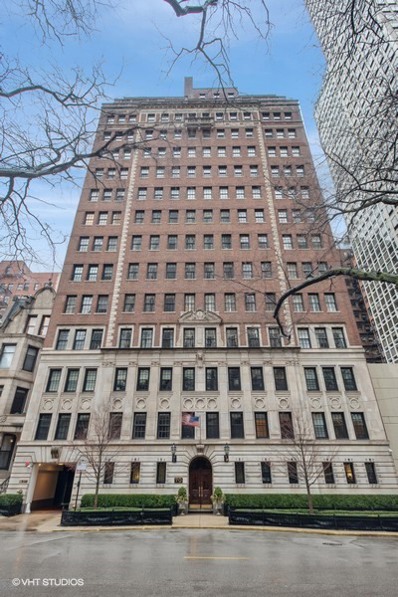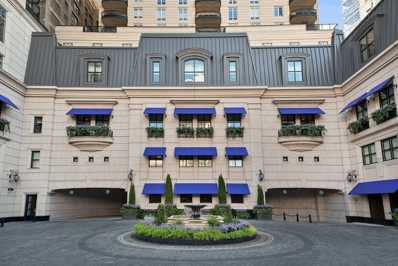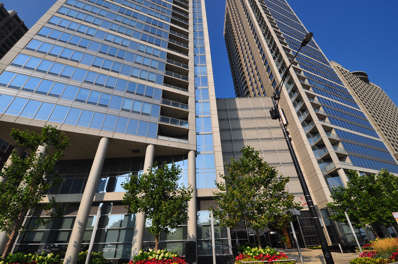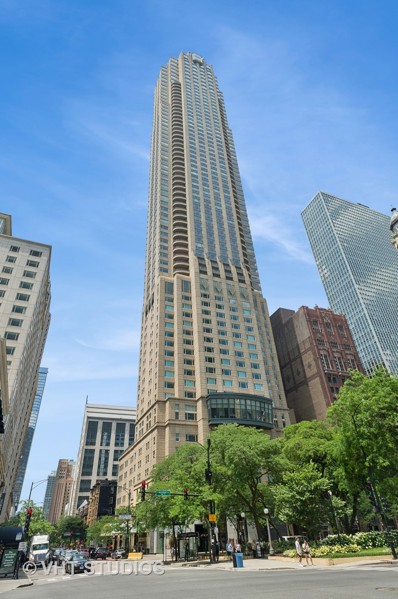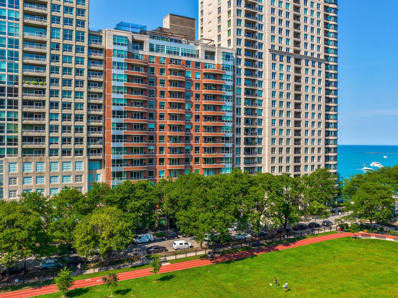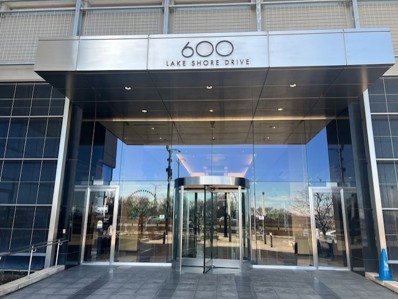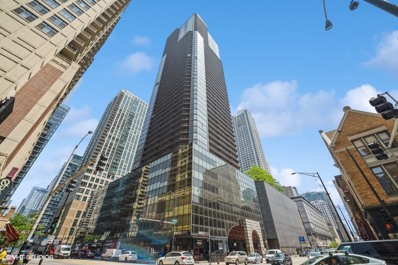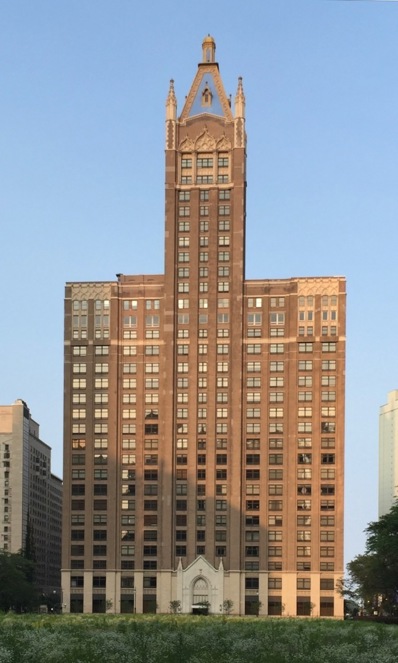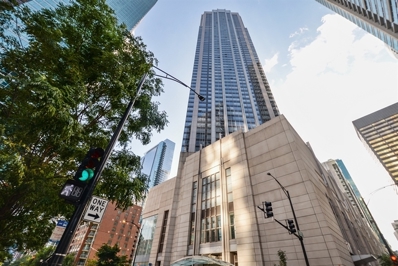Chicago IL Homes for Sale
- Type:
- Single Family
- Sq.Ft.:
- 9,250
- Status:
- Active
- Beds:
- 6
- Year built:
- 2000
- Baths:
- 8.00
- MLS#:
- 12118228
- Subdivision:
- Park Tower
ADDITIONAL INFORMATION
Unparalleled views from the Park Tower's crown jewel that will impress even the most discerning buyer. A full floor duplex Penthouse like no other at Chicago's premier address, 800 N. Michigan, with 5-star luxury hotel amenities. 12 foot ceilings in this timeless home with an excellent floor plan. 360 degree panoramic views and a grand foyer with private elevator entrance welcome you in this Penthouse. Entertain in your formal living and dining rooms with unobstructed East views of Lake Michigan. Custom millwork throughout the home. Chef's kitchen with large eat-in area as well as a family room with spectacular views of Lake Shore Drive. Abundant sunlight in the South-facing primary suite, large luxurious en-suite bath with his/her vanities, and a massive walk-in closet. Three private outdoor spaces - custom jacuzzi on one deck, semi-enclosed balcony, and a 400sf roof deck with custom kitchen on the top of Park Tower overlooking the entire City. Five bedrooms on the main floor and two additional upstairs. The home is flooded with natural light. Added security features include facial recognition technology, lockdown mode, private elevator foyer locked for privacy, and 24hr building security. Renowned Park Hyatt Hotel amenities at your disposal - 24 hour fitness center, indoor pool, spa, in-room dining, and the acclaimed NoMi restaurant. 4 parking spaces included.
- Type:
- Single Family
- Sq.Ft.:
- n/a
- Status:
- Active
- Beds:
- 1
- Year built:
- 1972
- Baths:
- 1.00
- MLS#:
- 12117170
ADDITIONAL INFORMATION
LOVE WHERE YOU LIVE in this NATURALLY BRIGHT, LOVELY, MODERN & UPDATED 1 BED/1 BATH on a HIGHER FLOOR! This unit has an OPEN FLOOR PLAN with NORTH FACING VIEWS and is near all of the fabulous SHOPPING and DINING that you can imagine! Right off of the MAG MILE and NEAR OAK STREET BEACH in the GOLD COAST, this SUNNY, PRISTINE & UPDATED unit is ready for move in! OPEN KITCHEN with QUARTZ COUNTERTOPS, ALL STAINLESS STEEL NEWER APPLIANCES and NEW FRIDGE, UNDER CABINET AMBIENT LIGHTING, TONS OF CABINET SPACE. NEWER FLOORING, along with NEUTRAL and INVITING PAINT COLOR and WINDOW SHADES throughout the entire unit. BUILT IN CALIFORNIA CLOSETS and LOTS OF THEM! BATHROOM in EXCELLENT CONDITION with a FULL VANITY to make getting ready for the day a breeze. Not only is the location fabulous-ly WALKABLE but the building has an OUTDOOR POOL & SUNDECK, FITNESS ROOM, PARTY ROOM, BIKE ROOM, 24 HOUR DOORMAN, ON SITE MGMT. Your monthly assessments INCLUDE CABLE/INTERNET! VALET PARKING AVAILABLE!
- Type:
- Single Family
- Sq.Ft.:
- 740
- Status:
- Active
- Beds:
- 1
- Year built:
- 1951
- Baths:
- 1.00
- MLS#:
- 12115978
ADDITIONAL INFORMATION
Iconic Mies van der Rohe landmark! Be a part of history living in this high floor, Southwest corner one bedroom. Incredible views and lots of natural light are enjoyed from two walls of floor-to-ceiling windows. Efficient, white galley kitchen. One deeded parking space, #110, included in the price. Central A/C. Ideally located on Lake Michigan in Streeterville's PRIME residential neighborhood. It's the BEST! Walking distance to so much of what the city has to offer. Just steps from the MCA, seasonal farmer's markets, coffee shop, Oak Street Beach and Ohio Street Beach, Northwestern Hospitals/Campus, Children's Hospital, world class Oak Street and Michigan Avenue shopping, the Looking Glass and Shakespeare theaters, Whole Foods, Trader Joe's, the Jewel and several other grocery stores all within a 15 minute walk. 880 N Lake Shore Drive is a full amenity building with 24-hour door and maintenance staff, exercise facilities, laundry room, bike storage, common room, and a full cage storage locker for your use. Monthly Assessment of $1,971.23 includes everything!!! Breakdown as follows: General Assessment $776.95, Utility Assessment $280.33, Real Estate Tax Assessment $553.15, Parking $175, Mortgage Loan Assessment $185.80. (Until June 2028) ***ANNUAL 2022 REAL ESTATE TAXES ARE $4,839.67 ($403.30 paid monthly in the monthly assessment.) An owner can rent for 2 years during their term of ownership. Either one, 2 year term, or two, 1 year terms. This is a no dog building.
- Type:
- Single Family
- Sq.Ft.:
- 1,435
- Status:
- Active
- Beds:
- 2
- Year built:
- 1927
- Baths:
- 2.00
- MLS#:
- 12112519
ADDITIONAL INFORMATION
Absolutely stunning, newer renovation in East Lake Shore Drive Benjamin Marshall Co-op building. Drake Tower is Chicago's coveted pre-war building with magnificent views and one of the most prestigious locations in the city. This freshly appointed 2 bedroom/2 bathroom home is unmatched in its attention to detail with spacious rooms, generous closets, new SpacePak air, radiant heat, and new plumbing. Wolf, Miele, and Subzero appliances decorate the kitchen with style and functionality. Indoor access to Drake Hotel and attached parking for 200 per month (multiple vehicles allowed). This sophisticated unit was reinvented by thoughtful and polished owners to perfection! The building gym features Pilates Reformer. Building features wine locker. Large storage room assigned. 'White glove service' and true security is, without question, truly the way of life at 179 E Lake Shore Drive. REAL ESTATE TAXES ARE PAID IN MONTHLY ASSESSMENTS AS APPROX 50% OF TOTAL MONTHLY BILL! Brand new A/C compressor in 12/24.Seller will pay 50% of the 3% transfer fee to corporation for buyer. Ceiling light fixtures and second bedroom drapery panels are excluded.
- Type:
- Single Family
- Sq.Ft.:
- 8,500
- Status:
- Active
- Beds:
- 5
- Year built:
- 2000
- Baths:
- 7.00
- MLS#:
- 12086519
ADDITIONAL INFORMATION
An oasis above the clouds, this one-of-a-kind penthouse comprises the entire 64th floor at the prestigious Park Tower on North Michigan Avenue. Spanning 8,500 SQFT, this 15-room apartment was meticulously crafted by the renowned architectural firm Marvin Herman & Associates and Interior Designer, Mitchell Turnbough. With a 360-degree view of the city, this unique residence is designed to provide an unobstructed panorama of Chicago's skyline. Access this penthouse via one of three elevators and a private elevator foyer, secured with custom designed filigree metal doors and state-of-the-art controls. Herman and Turnbough created a bold sense of exhilaration and drama as you step into the home. The entrance introduces the apartment's 12' ceiling grandeur with an allee of elegant, fluted columns wrapped in cream shagreen. Each space within the home has been purposefully designed to create a sense of majesty without traditional barriers, offering a fluid, uninterrupted walk around the apartment. The living spaces are open and conducive to modern family living, featuring high-level, durable finishes, and bespoke anegre wood paneling. The custom plaster cornice and walls were crafted by hand. Inspired by a vivid Ferragamo scarf, Turnbough enveloped the 2,400 SQFT grand living room and dining room walls in salmon-pink velvet. The space is further enriched with polished black granite floors and lacquered baseboards. The choice of red hues throughout the room enhances the natural light, creating a dynamic interplay of colors that shift with the day's arc, adding a sense of luxury and softness. This ensures the space is equally suited for stately celebrations and intimate gatherings, maintaining a sense of warmth and inclusion regardless of the event size. The dream kitchen features sprawling granite counterspace, top-of-the-line appliances, and is clad in impressive quarter cut figured anegre custom cabinets and wall paneling. A butler's pantry, a unique ovular island, and abundant storage complete the space. The kitchen opens to a great room showcasing spectacular lake and city views with north, east, and west exposures. This gracious space accommodates a breakfast room, a large family room, and a playful 8-person "porch swing," at the west corner of the family room, which floats gracefully from the 12 ft ceilings. The corner primary suite occupies the entire south wing and enjoys abundant sun from southeast exposures and views of the lake and the city down Michigan Avenue. Clad in quarter cut figured English sycamore paneling, no expense was spared in the custom closet & dressing room where you will find copious hanging space, a three-way mirror and a center island. The closet also doubles as a panic room. A luxurious ensuite bathroom, accoutered entirely in a soft golden-green onyx with book matched creamy marbling and gilded gold fittings, enjoys southwest corner views & features heated floors, a steam shower & tub with west-facing views. A sizeable home office paneled in quarter cut figured English sycamore flanks one side of the primary suite while a large exercise room flanks the other side and leads to the west wing of the residence, which is dedicated entirely to four ensuite guest rooms. The owner paid special attention to structural integrity and sound insulation, ensuring a reposeful living environment amidst the bustling city. From an aesthetic perspective, even the door hardware was exclusively designed by Marvin Herman for this penthouse, creating a high level of customization. The home is equipped with automated shades, smart Control 4 integrated surround sound & TV system. This residence offers a rare opportunity to own a significant piece of Chicago's architectural innovation, where every detail has been crafted to ensure unparalleled elegance & comfort. Enjoy Renowned Park Hyatt Hotel amenities at your disposal - 24 hour fitness center, indoor pool, spa, in-room dining, and the acclaimed NoMi restaurant
- Type:
- Single Family
- Sq.Ft.:
- 2,715
- Status:
- Active
- Beds:
- 3
- Year built:
- 2010
- Baths:
- 4.00
- MLS#:
- 12066037
ADDITIONAL INFORMATION
Experience a new standard of living in this luxurious boutique condominium building designed by Lucian Lagrange. Located at the heart of Chicago's finest Gold Coast neighborhood, you're only steps away from the world-class Culture, Shopping, Restaurants, Lakefront Beaches, and Healthcare that this property affords. Bookended with substantial Parisian-inspired balconies, this residence offers Luxe living space with panoramic north, south, and east vistas of Chicago's Iconic skyline and Lake Michigan. Located on the 29th floor, you enter the home's serene foyer with a spacious guest closet. Directly across from the front door, a quiet study Welcomes you with stunning views of many quintessential buildings along North Michigan Avenue in the distance. Entering the generously sized Living and Dining Room, you will be greeted by a large picture window with beautiful south views towards the loop. You will relish relaxing on chilly nights by the gas fireplace, flanked by custom bookcases. Just off the Living and Dining Room is an equally sized Kitchen and Family Room. The well-designed Poggenpohl Kitchen is a gourmet's dream with ample storage space, SubZero Refrigeration and Wine Cellar, Wolf Gas 5-burner Cooktop and Electric Ovens, and Thermador Dishwasher. Family and friends can cozy up at the eating counter while you're prepping meals. The Family Room shares the kitchen space and has the first of two balconies in the home. Stunning South and East views from the balcony let you enjoy a view of the fireworks displays at Navy Pier (twice a week during the summer). You will also appreciate the convenience of a gas line for your outdoor BBQ grill. Heading up the Gallery Hallway, you will find the two En-Suite Guest Bedrooms with stunning east views. Both rooms are bright and spacious, with ample closet space and custom closet organizer systems. The bathrooms are graced with elegant cream marble tile, offering your family and house guests privacy and convenience. The bedrooms are newly re-carpeted and complement the room's calming decor. Opposite the guest rooms is the ample-sized Utility Room with a new Samsung stacked washer and electric dryer, utility sink, and built-in storage. At the end of the Gallery Hallway, you enter the Primary Bedroom, Bathroom, and Walk-In Closet. The Primary has sweeping North and East Views and the second of the two large balconies this home provides. Enjoy mornings with coffee and your newspaper for the perfect start to the day. The primary En-Suite has elegant Carrara Marble throughout. A large soaking tub and Frameless-Glass Shower Enclosure. Private W/C and Separate six-foot vanities complete this spa-inspired bathroom. A custom walk-in closet and an additional sizeable reach-in closet complete the wardrobe storage needs of almost any clothes horse! Freshly painted in soothing earth-tone colors, you'll enjoy engineered dark-stained maple floors that create a sense of continuity. Two Zones 4-pipe HVAC (one for public rooms, one for bedrooms) allow you to heat or cool any time of the year. The residence is wired with CAT5 and integrated lighting and window treatment controls through touch pads in all rooms or by using the Lutron App The sales price includes one deeded parking (2nd floor) and storage space (8th floor). (A second parking space with electric vehicle charging is available for an additional 50K) Condominium living at TED* offers a rooftop pool and garden, The penthouse-level Ten Club community room with a caterer's kitchen, and a separate fully equipped gym with the best and latest exercise equipment. The monthly assessment provides cable TV, high speed internet, heat/AC, water, waste/recycling, 24/7 front door maintenance staff, and a full-time on-site manager. Note: The Lobby, Hallways, and the TenClub are scheduled for renovations. Monthly assessment 29-B 2,955.84. parking space 57 monthly assessment 85.44 parking space 58 85.44
- Type:
- Single Family
- Sq.Ft.:
- 2,880
- Status:
- Active
- Beds:
- 3
- Year built:
- 1991
- Baths:
- 4.00
- MLS#:
- 12095713
ADDITIONAL INFORMATION
Welcome to elegant and stunning 2900 square-foot condo at 100 E. Huron offering you to the best of City Living . Upon entering this bright and sunny residence, you'll be captivated by the exquisite foyer leading into a Magnificent home. The floor to ceiling bay windows flood the space with natural light, highlighting its charm and offering. unobstructed Southeast and West views from the 37th floor. Enjoy the lovely lake views or sunsets from almost every room in this beautiful home. This exceptional condo building offers numerous amenities including barbecues, an indoor pool, heated/valet parking, a state of the art exercise facility and more. While in the Condo enjoy The Family Room and Library showcasing amazing workmanship, while The elegant Dining Room can accommodate large family dinners and lavish parties. The Primary Suite is like no other with two Baths and a sitting room that exudes elegance. No expense has been overlooked in creating this beautiful home. 100 East Huron has been one of the most respected addresses on the Magnificent Mile, within walking distance of Lake Michigan, Northwestern Hospital , Shops, Restaurants and Museums. Living in this condo ensures you experience the best of city live. You have to see the units wonderful floorpan for yourself to appreciate. Fee parking available and easy guest parking
- Type:
- Single Family
- Sq.Ft.:
- 2,124
- Status:
- Active
- Beds:
- 3
- Year built:
- 2009
- Baths:
- 3.00
- MLS#:
- 12111901
ADDITIONAL INFORMATION
On the top floor of the South Tower residence, 4611 features a one-of-a-kind view of iconic North Lake Shore Drive! This exceptional property has one of the most desirable floor plans in the building with two master suites and an east facing balcony showcasing lake and city. Immaculate Walnut floors guide you into the living/dining area with the wall of windows revealing the coveted North Lake Shore, Lake Michigan, Navy Pier, Ohio Street Beach, North Avenue Beach, and Montrose Harbor views along with spectacular sun rises. The top floor and open kitchen together deliver an unrivaled 180 degree view! You will appreciate the elegant style Brookhaven all wood cabinetry and stainless appliances, including an oversized breakfast bar perfect for entertaining or starting your day. The granite countertops and custom tiled backsplash provide just the right touch of color and warmth, along with the breathtaking lake views. The two master suites feature unobstructed lake and city views, custom ceiling fans/lights, abundant closet space, and spa like master baths with double vanities, walk-in showers, and soaking tubs with all marble surrounds. You are rewarded daily with unique sunrises over the water that will never get old! The third bedroom can also serve as the perfect study/home office with water and north lake shore drive views or as a comfortable guest bedroom. Finally, a full-size laundry room off of the foyer accommodates a side-by-side washer and dryer. Come home to the best address and views on the lake! 1 Low floor prime parking included in the price!
- Type:
- Single Family
- Sq.Ft.:
- 2,900
- Status:
- Active
- Beds:
- 3
- Year built:
- 2021
- Baths:
- 4.00
- MLS#:
- 12102603
- Subdivision:
- Tribune Tower Residences
ADDITIONAL INFORMATION
Enjoy exquisite finishes and luxurious amenities in this 2900 SQFT 3 bedroom, 3.1 bath residence at Tribune Tower. A gracious foyer provides the perfect space for an art collection and opens to a thoughtfully designed floor plan with classic crown molding and exquisite detail. Highlights include 12' ceilings and wide plank white oak hardwood floors throughout. The elongated windows capture both the neo-gothic window ornaments and unobstructed south and west views of the private park and the Chicago River and skyline. The expansive main living space is graciously sized allowing ample room for a family room with marble fireplace and entertainment center, a more formal seating space, and a dining room with incredible river views. The kitchen features quartzite countertops, an extended island, white Shaker cabinetry, a wine fridge, and top-of-the-line appliances including two Miele dishwashers, Wolf range/oven and Subzero fridge/freezer. The primary suite offers skyline views, custom walk-in closet, and an ensuite bath wrapped in white marble, intricate inlays, heated floors, dual vanity, a freestanding tub, and an oversized shower. Two additional ensuite bedrooms feature similar high-end finishes. Unit upgrades include $50k of custom closet designs, remote controlled light filtering and black out blinds on each window, designer chandeliers, sconces, and light fixtures throughout, imported tile accent wall, and designer accent wallpaper. The Tribune Tower offers unparalleled amenities including a 75' indoor/outdoor pool, vast pool deck with Wolf appliances and endless sun chairs, full gym w/free weights, golf simulator, meeting rooms, game room including a billiard table, darts and board games, grand piano, two catering kitchens (Wolf/Subzero) for hosting impeccable events or galas and much more. Impress guests or simply enjoy the evening views from the 25th floor "Crown" with a 360 view like no other. 3 premium adjacent parking spots including an electrical car charger & 2 supplemental storage units offered for an additional $200k.
- Type:
- Single Family
- Sq.Ft.:
- 1,900
- Status:
- Active
- Beds:
- 3
- Year built:
- 2004
- Baths:
- 3.00
- MLS#:
- 12110164
ADDITIONAL INFORMATION
You must see it to believe it! The most spacious 3-bedroom/ 3-bathroom condo with heated assigned parking in ideal location near Michigan Avenue, Navy Pier, Ohio Street Beach, the Lakefront Trail, and downtown. Watch the boats sail by from the comfort of your living room! Large master bedroom with massive custom built walk-in closet, and a master bath with stand alone shower, tub, and double vanity. Massive ample closets; large windows with Lake view from living room, all three bedrooms, and kitchen; access to private balcony from living room and bedroom; newer chef's kitchen with high-end appliances, expansive breakfast bar seating, spacious island, and deep pantry; high quality hardwood flooring throughout; in-unit washer/dryer closet with additional storage; 2 separate AC/Heat controllers; freshly painted; fantastic landscaped rooftop with barbeque grills, firepits, shaded dining tables, outdoor TV, pergola, catering kitchen, lounge seating, and stunning lake vistas; newly renovated fitness center; newly renovated community room with full catering kitchen; 24-hour door staff; on-site management and engineer; dog run; car wash; receiving room; bike storage; dry cleaning and tailoring services; large conference room; business center; private office with a kitchenette, printer, and shredder; heated parking with electric car charger; 7 free guest parking spaces; Heat, AC, Gas, Cable, Internet included in Assessments (only pay for electric); extremely safe building with super friendly and caring staff who'd make you feel like you're on vacation!
- Type:
- Single Family
- Sq.Ft.:
- 1,000
- Status:
- Active
- Beds:
- 1
- Year built:
- 1987
- Baths:
- 2.00
- MLS#:
- 12108705
ADDITIONAL INFORMATION
BEAUTIFUL, RECENTLY REHABBED 1 BEDROOM JUST STEPS FROM MICHIGAN AVE! HARDWOOD FLOORING THROUGHOUT, 2 BATHS. OPEN KITCHEN WITH STAINLESS STEEL APPLIANCES INCLUDING WINE FRIDGE. IN UNIT LAUNDRY. THE LARGE PRIMARY SUITE FEATURES CUSTOM BUILT-INS, GOOD CLOSET SPACE AND EXCEPTIONAL BATH WITH DOUBLE HEADED SHOWER. BIRGHT AND SUNNY VIEWS OVERLOOKING THE HANCOCK AND WATER TOWER PLACE. ATTACHED GARAGE PARKING AVAILABLE. THE PERFECT IN TOWN PIED-A-TERRE!
- Type:
- Single Family
- Sq.Ft.:
- 2,800
- Status:
- Active
- Beds:
- 4
- Year built:
- 1928
- Baths:
- 3.00
- MLS#:
- 12108280
ADDITIONAL INFORMATION
Lovely vintage 4 Br in popular northside cooperative. Lovely brownstone views from this 4th floor unit. Building features great staff and live-in engineer. Wait list for garage but off site rental parking available at 33 E Cedar until a space becomes available. Woodburning fireplace makes for cozy vintage charm. Newer in unit washer and dryer and newer AC. Great floorplan! Assessment does not include taxes.
- Type:
- Single Family
- Sq.Ft.:
- 1,850
- Status:
- Active
- Beds:
- 3
- Year built:
- 1990
- Baths:
- 2.00
- MLS#:
- 12103920
ADDITIONAL INFORMATION
Live like you are on vacation in this high floor three-bedroom home! Wonderful views from this south facing corner home in full amenity building! This 1850 square foot home is extremely bright with spacious living areas. The separate dining room could be used as a dining area or even a den! The kitchen makes it easy to cook wonderful meals with stylish cabinetry, marble counters, under cabinet lighting and marble flooring. The main bedroom is large enough for even the largest king size bed, has a huge walk-in closet and beautiful south light. The ensuite bath has a double bowl sink and double shower with bench and glass doors. The other two bedrooms are equally spacious and will fit queen size beds. This home has in-unit Bosch washer and dryer. Prime garage space on the first floor is close to the door and is included. The amenities in this building are awesome! Two expansive sun decks, hot tub, indoor pool, fitness center, sauna, on-site management and maintenance and 24-hour door staff. Pet friendly building. Easy to get to work, dining, shopping, medical facilities and entertainment! Close to beaches, Navy Pier, Michigan Avenue and transportation!
- Type:
- Single Family
- Sq.Ft.:
- 2,650
- Status:
- Active
- Beds:
- 3
- Year built:
- 2009
- Baths:
- 4.00
- MLS#:
- 12104181
ADDITIONAL INFORMATION
Presenting an extraordinary opportunity to acquire an exclusive and exceptionally rare 58th floor penthouse residence, nestled in the renowned Waldorf tower in Chicago. This boutique-style penthouse spans an opulent 2,650 square feet, boasting three lavish bedrooms and three and a half exquisitely appointed bathrooms. Indulge in the unprecedented luxury that sets this residence apart, commencing with the private elevator foyer, graced by lofty 12.5-foot ceilings that gracefully extend throughout the entire expanse. Enjoy the grandeur of the residence as it is framed by expansive picture windows that unveil unimpeded, panoramic vistas stretching across the North, East, and West - with the glistening Lake Michigan and its tranquil shoreline as a captivating centerpiece. A seamless, open floor plan unfolds, harmoniously connecting the living and dining areas, and seamlessly merging indoor and outdoor spaces. Step onto the remarkable 250-square-foot Open Sky Terrace, where the city's vibrant energy converges with the breathtaking skyscape. Complementing this lavish home, one parking space is included, while additional parking options are available for your convenience. Elevating the experience, the penthouse encompasses the full spectrum of five-star amenities and services characteristic of a luxury hotel and spa, ensuring a lifestyle of unparalleled comfort and indulgence. As a rare and distinctive offering, both penthouses on the 58th floor are being offered for sale by the same owner. The prospect of seamlessly combining these two residences into a singular, sprawling 5,600-square-foot haven on a single floor is within reach. ( Unit 5801 and Unit 5802 ) Architectural plans, meticulously crafted, further enhance the potential for a bespoke living space that encapsulates elegance and sophistication. Elevate your standard of living with this peerless penthouse offering, an embodiment of luxury living at the pinnacle of Chicago's skyline.
- Type:
- Single Family
- Sq.Ft.:
- 2,100
- Status:
- Active
- Beds:
- 3
- Year built:
- 1996
- Baths:
- 3.00
- MLS#:
- 12103624
ADDITIONAL INFORMATION
Incredible value awaits with this newly renovated, contemporary townhome nestled in the serene enclave of Streeterville by Ogden Slip! This luxurious home stands out as one of the rare units with land ownership-no land lease! Boasting 11 ft. ceilings and newly installed floor-to-ceiling bay windows that flood the space with natural light, this residence exudes modern elegance. Step inside to discover refinished grey-toned hardwood floors throughout and sleek steel railings accentuating the open staircase and floor plan. The gourmet kitchen is a chef's dream with top-of-the-line Wolf and Subzero appliances, complemented by Kohler, Toto, and Hans Grohe fixtures. A striking full-height tile backsplash, granite countertops with an island featuring wine storage, and ample cabinetry complete the kitchen, flowing seamlessly into a family room anchored by a stunning wood-burning fireplace with a gas start. Ideal for hosting guests, the home features three spacious bedrooms and three fully updated bathrooms. Each bathroom showcases walk-in showers, heated tile floors, floating vanities, and designer fixtures. Convenience meets luxury with a side-by-side washer and dryer on the bedroom level. Outdoor living is elevated with two inviting spaces: a balcony off the kitchen and a brand-new roof deck spanning the entire top of the townhome, offering panoramic views of Ogden Slip's water and boats. Landscaping on the roof deck is made easy with a dedicated water line. Additional highlights include a one-car attached garage that has 220 power for electric charger and comprehensive updates throughout, from the roof to digital locks and security systems, ensuring both comfort and peace of mind. Don't miss the opportunity to own this meticulously upgraded townhome and its accompanying land in this prime lakefront location. Schedule your showing today and experience luxury living at its finest!
- Type:
- Single Family
- Sq.Ft.:
- 2,159
- Status:
- Active
- Beds:
- 3
- Year built:
- 2009
- Baths:
- 3.00
- MLS#:
- 12103576
ADDITIONAL INFORMATION
Prime parking space 214 included in price! Stunning views and luxury greet you in this 3 bed 2.5 bath highly upgraded residence in the North Tower at 600 Lake Shore Drive! The foyer provides a dramatic entrance with elegant wall coverings along with crown molding and overhead lighting inviting you into this immaculate home. With an open living/dining/kitchen floor plan boasting unobstructed lake views from the living/dining/and kitchen, entertain with ease. The living/dining area features rich character maple hardwood flooring, custom bookcase with integrated lighting, automated blinds, custom drapes, and access to the private balcony. Enjoy your morning coffee, or an afternoon break on the east-facing private balcony; hard-to-find unobstructed lake views of Navy Pier, Ohio Street Beach, and the lake impress. The enormous kitchen, equipped with premier SubZero, Miele, Wolf appliances including double oven, and a gas cooktop make entertaining easy. You'll love the custom granite countertops, full backsplash, tall white cabinetry topped off with custom crown molding at the ceiling, and professional grade culinary hood. An oversize breakfast bar seating four adults comfortably is the finishing touch. Throughout this compelling home you'll find recessed overhead lighting and custom crown molding. The integrated music system also provides streaming to every room! The master suite features a large custom-built walk-in closet, automated shades, custom drapes, custom paint, and custom crown molding. The ensuite private master bath includes a soaking tub, custom lighting, glass-surround walk-in shower with tile base floor, custom vanity, and heated floor. The second bedroom includes a character maple hardwood floor and sconce lighting with the second bath featuring a raised height vanity with double bowl sinks and custom designer mirrors, as well as heated floors. The third bedroom can be configured as a guest room or den and includes character maple hardwood floor and a custom-built closet. Further, a full-size laundry room includes additional cabinetry for extra storage and plenty of countertop space for the laundry enthusiast. Finally, a conveniently located powder room off the foyer for guests includes a custom vanity, crown molding, and a designer mirror as the finishing touch. No detail has been overlooked in this spectacular home which could be yours. Come home to luxury at the best address on the lake.
- Type:
- Single Family
- Sq.Ft.:
- 3,250
- Status:
- Active
- Beds:
- 3
- Year built:
- 2000
- Baths:
- 4.00
- MLS#:
- 12103180
ADDITIONAL INFORMATION
One of the most exclusive addresses in the Gold Coast. Unique custom floorplan to the luxurious Park Tower. 3 bedroom 3 full & 1 half bath. Spralling views facing West, South & East. Approximately 3200 sf. All unobstructed & breathtaking views of downtown, park & lake. Unit features: Walnut floors, paneled media room/Library, plantation shutters, pocket doors, custom lighting, custom closets, large balcony off kitchen facing lake Michigan, large eat-in island, Sub-0, Wolf, Bosch, all euro baths, huge master bath with separate soaking tub. Crown moldings throughout, sound system, fireplace, 1 parking space included, spectacular"Holly Hunt" designer finishes. Pets are welcome. Residences can enjoy all the Park Hyatt Hotel services and amenities offered at the Hotel. This includes pool, health club and sun deck. On site concierge services are available 5 days a week. Five star restaurant, NoMI, is located on the 6th floor of the building and accessible to all residence. Live amongst some of the elitist that call Chicago home! Agent related to seller.
- Type:
- Single Family
- Sq.Ft.:
- 1,940
- Status:
- Active
- Beds:
- 2
- Year built:
- 2005
- Baths:
- 2.00
- MLS#:
- 12102559
- Subdivision:
- Belvedere
ADDITIONAL INFORMATION
Located just a few steps from the picturesque lakefront, the Belvedere stands out as one of Chicago's top luxury boutique buildings .Within its walls lies a completely redesigned and meticulously upgraded split two-bedroom, two-bathroom residence that flawlessly blends classic charm with modern elegance, the pinnacle of luxury living.The extensive renovation boasts an open layout, spacious rooms, lofty ceilings, and an abundance of natural light streaming in through floor-to-ceiling windows that offer serene views of Lake Shore Park. The chef's dream kitchen features gorgeous custom cabinetry, luxury appliances, and expansive honed quartzite countertops. The seamless flow from the kitchen to the dining and living areas creates an ideal space for hosting gatherings. The living room features an elegant marble gas fireplace and leads out to a private balcony equipped with a gas line for grilling and enjoying outdoor leisure. The luxurious primary bedroom suite offers a Juliette balcony, custom built-ins, and an oversized walk-in closet.The spa-like ensuite bathroom boasts dual sinks, a separate shower, a designated makeup desk area, and a large customized walk-in closet. A custom built-in private desk/office space adds a unique touch to the residence. The sunlit second bedroom ensuite provides ample space and includes a sizable custom walk-in closet. A laundry room with a walk-in pantry/utility closet adds convenience. Additional highlights include 8" Planked French White Oak Quarter Sawn flooring, Circa Lighting fixtures, Sub Zero, Wolf, and Bosch appliances, Calacutta marble bathrooms, premium quality custom cabinetry and built-ins, and intricate trim and millwork. Abundant storage options, including an assigned storage unit, cater to organizational needs. A deeded garage parking space is included, with the option to purchase an additional parking spot. Residents can enjoy amenities such as 24/7 door staff/security, an onsite manager and engineer, a fitness center, and a dry cleaner within this service-oriented, pet-friendly building. Ideally situated on a peaceful tree-lined street opposite Lake Shore Park, this prime location offers easy access to the lakefront, museums, shopping, restaurants, theaters, Navy Pier, NWMH, and more, epitomizing a "walk to everything" urban lifestyle.
ADDITIONAL INFORMATION
SPACIOUS 1BR/1.5 BA WITH AN ABUNDANCE OF WINDOWS WITH BREATHTAKING VIEWS. PRIVATE BALCONY OVER LOOKING LAKE MICHIGAN. HARDWOOD FLOORS, 42 INCH KITCHEN CABINETS, FULL HEIGHT GRANITE BACKSPLASH AND STAINLESS STEEL APPLIANCES. MARBLE MASTER BATH WITH SOAKING TUB, SEPARATE SHOWER, BEDROOM ACCOMODATES A KING SIZE BED, INCREDIBLE LOCATION WITH GORGEOUS CITY VIEWSFROM THE COMMON ROOF DECK. GARAGE INDOOR PARKING INCLUDED
- Type:
- Single Family
- Sq.Ft.:
- 4,705
- Status:
- Active
- Beds:
- 3
- Year built:
- 2005
- Baths:
- 3.00
- MLS#:
- 12065634
ADDITIONAL INFORMATION
Welcome to RiverView West, one of Chicago's most prestigious luxury residential buildings. This exquisite 3-bed, 3-bath condo boasts a generous 4,705 sqft of living space and features floor-to-ceiling windows that allow for ample natural light and offer breathtaking views of the city. Step into a sophisticated and stylish living area with an open floor plan that seamlessly connects the living, dining, and gourmet kitchen with high-end appliances and a large island. The inviting fireplace, facing both the dining room and living room, provide warmth and ambience during those chilly Chicago evenings. This condo boasts 3 spacious and meticulously designed bedrooms, each with its own en-suite bathroom, offering the perfect balance of privacy and opulence. In addition to the gorgeous views and fireplace, this condo also offers several balconies, including one off each of the three bedrooms and one off the den. These balconies provide the perfect space for enjoying a morning coffee or evening cocktail while taking in the stunning views of the cityscape. Enjoy access to the Riverwalk, where you can take a leisurely stroll and admire the stunning views of the Chicago skyline. RiverView West offers unparalleled services and facilities, making it the perfect place to indulge in a lavish lifestyle. With its exceptional amenities and thoughtful design, this full-amenity residential building provides a rare opportunity to experience the ultimate in luxury living in one of Chicago's most sought-after locations. Two parking spaces available for purchase.
- Type:
- Single Family
- Sq.Ft.:
- 1,000
- Status:
- Active
- Beds:
- 2
- Year built:
- 1963
- Baths:
- 1.00
- MLS#:
- 12075935
- Subdivision:
- Pearson On The Park
ADDITIONAL INFORMATION
This Large 2-bedroom, 1-bathroom condo located across from Lakeshore park and the MCA! A bright and inviting living area boasts large windows that flood the space with natural light. Hardwood flooring in entry, Kitchen and Living spaces with carpeted bedrooms. Large open kitchen with newer SS appliances. There are plenty of closets and storage space, 2 gracious sized Bedrooms and a Washer Dryer in unit! Enjoy the convenience of common amenities, including an exercise room, sun deck, coin laundry, storage, a secure bike room, valet parking, and a dedicated doorperson for security, as well as keyless entry to the lobby. The association is well run with and boasts financial stability and long-term investment value with an impressive reserve account of $3,024,035 as of June '24. Investor friendly with no rental cap, and currently 115 owners and 104 rentals. Minimum 6-month lease, Parking available and run by sp+. HOA includes Cable and Internet provided by Zentro and DirecTV. Heat, Air Conditioning, Water, Insurance, Doorman, TV/Cable, Exercise Facilities
- Type:
- Single Family
- Sq.Ft.:
- 845
- Status:
- Active
- Beds:
- 1
- Year built:
- 1981
- Baths:
- 1.00
- MLS#:
- 12098753
ADDITIONAL INFORMATION
CORNER UNIT! Presenting Unit 3408 at 10 E Ontario - a distinct blend of location and lifestyle in the heart of Chicago's prime River North neighborhood. This one-bedroom unit, located in the esteemed Ontario Place, is a haven of natural light, courtesy of expansive floor-to-ceiling windows. Northewestern views offer a dynamic backdrop of the city skyline, providing a visual feast from every room. Your private terrace will revolutionize your urban living experience. Spacious enough for morning yoga or relaxed evening reading sessions, it provides an open-air sanctuary where you can savor the vibrant summer nights of Chicago. The generous floor plan of Unit 3408 caters to your needs, providing ample space for relaxation and entertainment. Along with thoughtful storage solutions, the unit ensures a comfortable, clutter-free lifestyle. Ontario Place boasts an array of exceptional amenities. Benefit from 24-hour friendly door staff, a private outdoor park, a pool, a well-equipped exercise room, a sauna, a business center, and a party room. Additionally, on-site property management and maintenance ensure a smooth, worry-free living experience. In this coveted River North location, you're just steps away from the best the city has to offer, including Whole Foods, Eataly, Quartino, and the shopping mecca that is Michigan Ave. Explore the many entertainment options at Navy Pier, or enjoy the convenience of nearby grocery stores. With easy access to I90/94, commuting is a breeze. This pet-friendly building is also investor-friendly, making it an attractive choice for a diverse community of residents. Unit 3408 at 10 E Ontario doesn't just offer a place to live - it provides a lifestyle set amidst the heartbeat of River North. This is where your perfect city life begins.
- Type:
- Single Family
- Sq.Ft.:
- 3,200
- Status:
- Active
- Beds:
- 3
- Year built:
- 2000
- Baths:
- 3.00
- MLS#:
- 12097483
- Subdivision:
- Park Tower
ADDITIONAL INFORMATION
Experience luxury living at its finest in this exquisite east-facing 3200 SqFt residence at the prestigious Park Tower, part of the 5-star Park Hyatt. Located at 800 N. Michigan Ave., this stunning unit was originally designed as a 3-bedroom but is currently configured as a spacious 2-bedroom with a den off the kitchen. Please see the attached floor plan for details. This home offers breathtaking, uninterrupted views of the lake and city from its east, south, and west-facing windows. Entertain effortlessly with the open floor plan, featuring magnificent walnut floors and a large terrace overlooking the lake and park. The terrace is equipped with gas, water, and electric connections for your convenience. The primary bedroom suite is a retreat with 2 walk-in closets and a spa-like bathroom that includes an amazing large shower. Attention to detail is evident throughout, providing a 5-star hotel experience with dedicated door staff, professional management available 24 hours, and comprehensive building services, including package receiving, engineering support, and meticulous maintenance of the lobby and hallways. Residents enjoy the convenience of 5-star Park Hyatt hotel amenities, including room service, dining at NoMI Restaurant, catering, a spa, a pool, and a state-of-the-art workout room. Located just steps from renowned restaurants, theaters, and shopping, this is an opportunity to live amidst the best of Chicago's cultural and entertainment offerings. Embrace the lifestyle of luxury and sophistication at Park Tower.
- Type:
- Single Family
- Sq.Ft.:
- 1,250
- Status:
- Active
- Beds:
- 2
- Year built:
- 1926
- Baths:
- 2.00
- MLS#:
- 12094590
ADDITIONAL INFORMATION
Pristine spacious, and completely renovated luxury condo in the iconic Lake Shore Place in Streeterville! Features include hardwood floors, large closets, in-unit laundry, rare 12' ceilings throughout. Beautifully renovated white kitchen with 42" cabinets, quartzite countertops and high end appliances. Both bathrooms luxuriously renovated. Building amenities include: huge fitness center with newly renovated indoor pool and hot tub, al-day restaurant and dry cleaners. Attached heated indoor parking is available ($345 per month) or for purchase ($60K) Guest parking also available. Well priced and easy to show.
- Type:
- Single Family
- Sq.Ft.:
- 673
- Status:
- Active
- Beds:
- n/a
- Year built:
- 2001
- Baths:
- 1.00
- MLS#:
- 12096110
- Subdivision:
- River East
ADDITIONAL INFORMATION
LARGE STUDIO FOR SALE WITH UNBELIEVABLE SOUTH, WEST VIEWS OF THE CITY!!! CONDO FEATURES WOOD FLOORS, LARGE OPEN KITCHEN WITH GRANITE, TONS OF CLOSET SPACE. STAINLESS STEEL APPLIANCES. BEAUTIFUL WALK IN SHOWER WITH ELEGANT FINISHES. 512 N MCCLURG IS LOCATED IN THE CENTER OF STREETERVILLE, VERY CLOSE TO NORTHWESTERN HOSPITAL, WHOLE FOODS, TARGET, AMC 21 MULTIPLEX MOVIE THEATER, BANK, WALGREENS , MICHIGAN AVENUE, RESTAURANTS, BEACH, LAKE & THE LIST GOES ON... BUILDING HAS 24 HOUR DOORMAN, NEW SUNDECK, PARTY ROOM, WORKOUT ROOM, RECEIVING ROOM, STORAGE LOCKER, LAUNDRY ROOM, DRY CLEANERS. A MUST SEE!!!!!!


© 2024 Midwest Real Estate Data LLC. All rights reserved. Listings courtesy of MRED MLS as distributed by MLS GRID, based on information submitted to the MLS GRID as of {{last updated}}.. All data is obtained from various sources and may not have been verified by broker or MLS GRID. Supplied Open House Information is subject to change without notice. All information should be independently reviewed and verified for accuracy. Properties may or may not be listed by the office/agent presenting the information. The Digital Millennium Copyright Act of 1998, 17 U.S.C. § 512 (the “DMCA”) provides recourse for copyright owners who believe that material appearing on the Internet infringes their rights under U.S. copyright law. If you believe in good faith that any content or material made available in connection with our website or services infringes your copyright, you (or your agent) may send us a notice requesting that the content or material be removed, or access to it blocked. Notices must be sent in writing by email to [email protected]. The DMCA requires that your notice of alleged copyright infringement include the following information: (1) description of the copyrighted work that is the subject of claimed infringement; (2) description of the alleged infringing content and information sufficient to permit us to locate the content; (3) contact information for you, including your address, telephone number and email address; (4) a statement by you that you have a good faith belief that the content in the manner complained of is not authorized by the copyright owner, or its agent, or by the operation of any law; (5) a statement by you, signed under penalty of perjury, that the information in the notification is accurate and that you have the authority to enforce the copyrights that are claimed to be infringed; and (6) a physical or electronic signature of the copyright owner or a person authorized to act on the copyright owner’s behalf. Failure to include all of the above information may result in the delay of the processing of your complaint.
Chicago Real Estate
The median home value in Chicago, IL is $284,100. This is higher than the county median home value of $279,800. The national median home value is $338,100. The average price of homes sold in Chicago, IL is $284,100. Approximately 40.54% of Chicago homes are owned, compared to 48.29% rented, while 11.17% are vacant. Chicago real estate listings include condos, townhomes, and single family homes for sale. Commercial properties are also available. If you see a property you’re interested in, contact a Chicago real estate agent to arrange a tour today!
Chicago, Illinois 60611 has a population of 2,742,119. Chicago 60611 is less family-centric than the surrounding county with 24.86% of the households containing married families with children. The county average for households married with children is 29.73%.
The median household income in Chicago, Illinois 60611 is $65,781. The median household income for the surrounding county is $72,121 compared to the national median of $69,021. The median age of people living in Chicago 60611 is 35.1 years.
Chicago Weather
The average high temperature in July is 83.9 degrees, with an average low temperature in January of 19.2 degrees. The average rainfall is approximately 38.2 inches per year, with 35.1 inches of snow per year.
