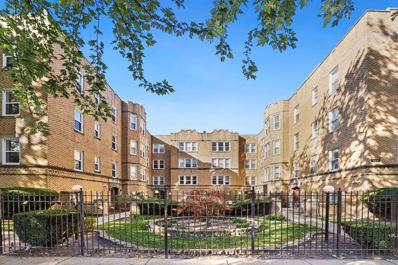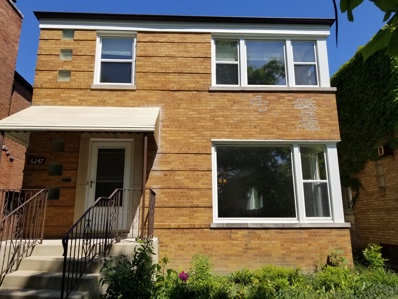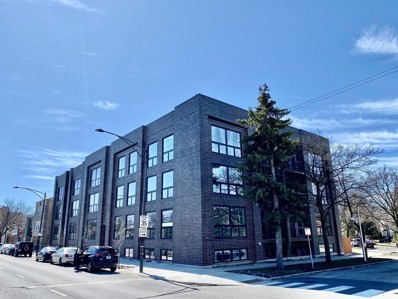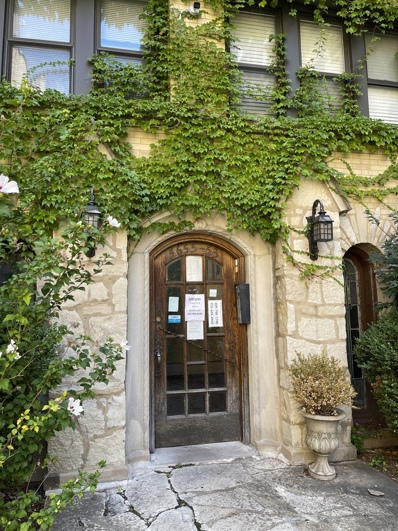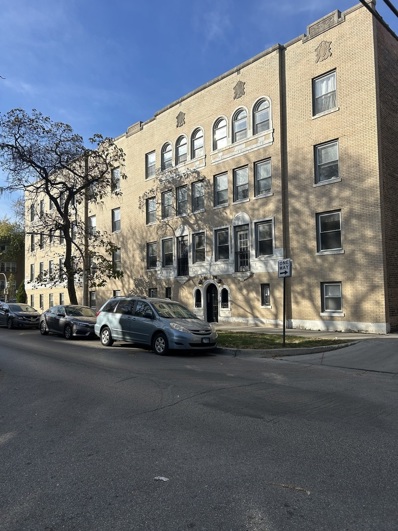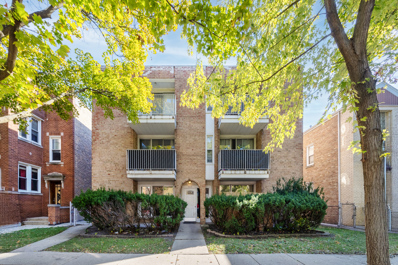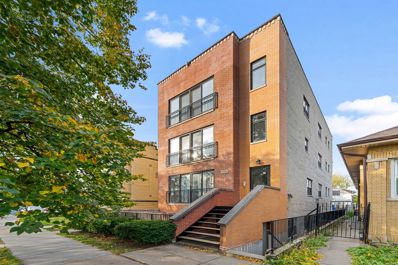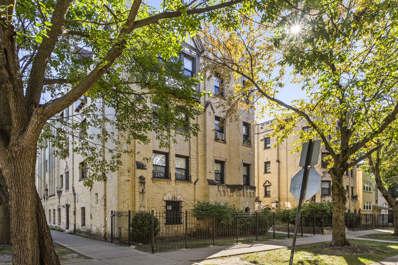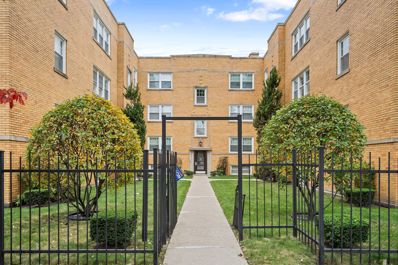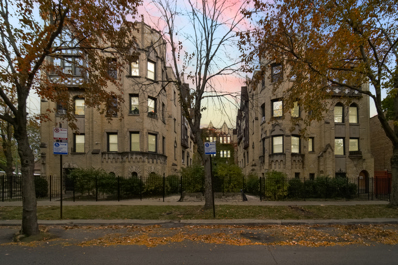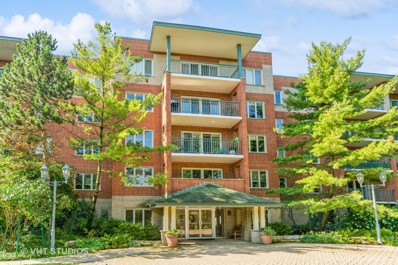Chicago IL Homes for Sale
- Type:
- Single Family
- Sq.Ft.:
- 1,111
- Status:
- NEW LISTING
- Beds:
- 2
- Year built:
- 1956
- Baths:
- 1.00
- MLS#:
- 12257671
ADDITIONAL INFORMATION
Large and sunny two bedroom, one bathroom top unit that features an open floor plan, a huge living and dining room combo, 2 large bedrooms, hardwood flooring, nice kitchen. Monthly assessment includes heat, water, and common insurance & storage is included. One assigned outdoor parking spot. Laundry room in building. Great location, close to park, public transportation, schools, grocery stores, restaurants, etc. Excellent opportunity for investors, with a tenant renting already with a month to month rental lease in place for 1,600 a month that can be transferred to the new owner. Owner occupants can still occupy and tenants will move out.
- Type:
- Single Family
- Sq.Ft.:
- 2,300
- Status:
- NEW LISTING
- Beds:
- 4
- Year built:
- 1920
- Baths:
- 3.00
- MLS#:
- 12257055
ADDITIONAL INFORMATION
UNIQUE 2300 SQ/FT OF LUXURY CONTEMPORARY OPEN LIVING, QUALITY REVONATION IS FOUND IN THIS 4BEDRM - 3 DELUX BATH DUPLEX CONDO IN A 2 UNIT STYLE BUILDING WITH A FENCE GRASS YARD, 2 PRIVATED DECKS,1.5 CAR GARAGE PARKING. 1ST FLOOR HAS AN OPEN LAYOUT KITCHEN WITH CUSTOM CONTEMPORARY ITALIAN CABINETS WITH A CENTRAL ISLAND WITH 2 INCH THICK RAIN FALL COUNTERTOP WITH A BUILT IN COOK TOP AMD A OVERHEAD CENTER EXHAUST FAN, ISLAND IS BUILT EXTRA DEEP FOR FRONT COUNTER STOOLS. STAINLESS STEEL APPLIANCES: BUILTIN DOUBLE OVENS, MICROWAVE, 4 DOOR REFRIG AND A DISHWASHER. KITCHEN OPEN TO LIVING AREA WITH PATIO DOORS TO A DECK AND STAIRS TO A 2ND PRIVATED DECK OVER GARAGE ROOF WITH A STAINLESS STEEL GAS GRILL - ALL PRIVATE TO YOU, HARDWOOD FLOORS THROUGHOUT. 2 BDRMS, 2 BATHS ON MAIN LEVEL- MASTER BATH HAS DBL BOWL SINKS, LARGE SHOWER WITH A RAIN HEAD AND A HIGH GLASS DOOR . SPACIOUS LOWER LEVEL FAMILY ROOM (HIGH CEILINGS) WITH 2BDRMS , FULL BATH AND A CHARMING WET BAR AREA WITH WINE COOLER AND REFRIGERATOR. LAUNDRY AREA WITH FULL SIZE WASHER & DRYER. WOOD STAIRS WITH CONTEMPORARY GLASS PANELS. ALL CLOSETS HAVE CUSTOM BUILT IN. CUSTOM DOORS, DELUX WALL SWITHCHES. THIS IS A TRULY QUALTIY RENOVATION SELLER IS THE 1ST OWNER. UNIT HAS CENTRAL AIR. THE AMOUNT OF SPACE IS MORE THAN MOST SINGLE FAMILY HOMES. ARCADIA TERRANCE IS LITTLE NORTH OF LINCOLN SQ / RAVENSWOOD AND ABOUT 15 MIN'S WEST OF ANDERSONVILLE.RESTAURANTS AND SHOPPING , MAHER PARK, GREEN BRIAR PARK, RIVER PARK ALL NEAR BY. TRANSPORATION : BUS RIDE TO BROWN LINE TRAINS IN LINCOLN SQ OR METRA TRAIN PETERSON AVE AT RAVENSWOOD. THIS WAS A VINTAGE 2 FLAT THATS WAS CONVERTED INTO 2 CONTEMPORARY CONDOS. A MUST SEE. 8500 RESERVES. SPOT TUCKPOINTING AND STAINING OF DECKS WAS RECENTLY DONE. HEATING GAS BILL FOR 12 MONTHS = 1225/YEAR. PLEASE CLICK ON VIRTUAL TOUR FOR 3D VIRTUAL TOUR / VIDEO AND FLOOR PLANS, LETS TALK ABOUT SUBSIDIZE AMOUNT FOR PROPERTY TAX AMOUNT TIL BUYER TRYS TO FIGHT TAX BILL WITH NEW PURCHASE PRICE (ASSESSOR HAS IT ASSESS VALUE AT 764,000).
- Type:
- Single Family
- Sq.Ft.:
- 735
- Status:
- Active
- Beds:
- 2
- Year built:
- 1962
- Baths:
- 1.00
- MLS#:
- 12254521
ADDITIONAL INFORMATION
** CALLING ALL BUYERS AND INVESTORS! Take a look at this Granville Court Condominiums unit. This charming 2 bedroom , 1 bath (Junior)condo located on the 3td floor facing the front of the building is an ideal place for the first time home buyers or an investor. Bright living room, bedroom, and dedicated dining area. . The unit den was converted to a second (bright ,with big windows) bedroom to better serve the current owner . Tons of natural light hits the unit with amazing view of courtyard. Laundry facilities and assigned storage locker are located in the building. A parking is available as well. The Granville Court Condominiums consist of 4 professionally managed buildings, which, based on their flexicore concrete construction, provide for a safe, fire and sound proof quiet living environment. Very LOW assessment - includes water, heat, common insurance, exterior maintenance, snow removal, lawn care and scavenger. Convenient location - close to shopping, schools, restaurant and lakeshore drive. Unit can be rented. Peterson 84 bus station and Target store are within a few minutes walking distance. Elementary school Stone Academy is 4 minutes away by foot. Peterson & Ridge Metra Station opened on May 20, 2024 !Investment Potential: Rental-friendly with strong rental demand (1300-1500/month) Ample free street parking available, or an assigned parking spot can be secured on a short waiting list (60/month). The current owners have 2 parking spaces. There are 3 people on the wait list.
- Type:
- Single Family
- Sq.Ft.:
- n/a
- Status:
- Active
- Beds:
- 1
- Year built:
- 2005
- Baths:
- 1.00
- MLS#:
- 12254852
ADDITIONAL INFORMATION
Experience the charm of this beautiful condo! This bright and spacious garden unit perfectly combines comfort and style. Gleaming hardwood floors throughout create a polished and inviting atmosphere, while the open-concept living area is ideal for entertaining, flooded with natural light. The welcoming bedroom provide a peaceful retreat, ensuring comfort and relaxation. The well-appointed stand shower includes modern fixtures, making it perfect for your daily routines. This building consists of 18 units, making it ideal for those who prefer a smaller, more intimate community. Easy street parking, and you'll be just moments from Northeastern Illinois University, Peterson Park, shops, cafes, schools, and restaurants. Public transportation is just steps away, and the building also offers a coin-operated laundry facility and extra storage in the basement. With low assessments, this condo is not only a beautiful place to live but also a wise investment. Don't miss your chance to own this slice of serenity! Schedule your showing today and experience the comfort and convenience this condo has to offer.
- Type:
- Single Family
- Sq.Ft.:
- n/a
- Status:
- Active
- Beds:
- 4
- Year built:
- 1952
- Baths:
- 4.00
- MLS#:
- 12223658
ADDITIONAL INFORMATION
Mid century modern gets a modern update in this completely remodeled and re-designed 4 bed/3.5 bath Budlong Woods home. On the first floor you will find a huge living room with a fireplace, a spacious dining room, and a first floor master bedroom, with a beautiful ensuite bath. The STUNNING kitchen features custom solid oak cabinets, quartz countertops and beautiful oak floating shelves. Upstairs you will find 3 HUGE bedrooms, a tastefully updated bathroom, and hardwood floors throughout. The basement features a full bathroom, a spacious family/living room also with a fireplace, and tons of storage. The original Black Walnut bar/shelving unit has been refinished and brought back to life, along with the solid wood walnut wall on the stairs down. The home features brand new hardwood floors and custom solid wood doors throughout and sits on a private, double lot. The home also features new roof, windows, gutters, doors, furnace, and so much more!
- Type:
- Single Family
- Sq.Ft.:
- 2,000
- Status:
- Active
- Beds:
- 3
- Year built:
- 1978
- Baths:
- 3.00
- MLS#:
- 12218664
ADDITIONAL INFORMATION
Welcome to West Rogers Park, 20 minutes from downtown, five minutes from Loyola University , very close from famous restaurants same as new construction three story four bedroom 2 1/2 bathroom modernize townhome this exquisite cosmetic changes everything brand new has been completed with over 150k in expansion and is ready for the screening buyer seeking luxury, comfort and convenience
ADDITIONAL INFORMATION
Step into this just renovated 6BR/3BA Chicago bungalow nestled in West Ridge. This renovated home is charming and ready for it's new owners. All new windows, kitchen, bathrooms, electric and 2 car garage to name a few highlights. Main level features 3 bedrooms,1 bath, and reworked spacious kitchen with stainless steel appliances. There is also a huge living room & separate dining room. The newly opened and expanded, wide staircase leads you up to primary bedroom which has room for a King bed & nightstands and two closets. There is also a new bathroom & 2nd bedroom on this level. The lower level features a large recreation room, one more bedroom, full bathroom, large laundry room, and large storage closet. A NEW two-car garage provides additional parking and storage. This charming bungalow is nestled between Sauganash to the West & Andersonville/Edgewater to the East and Lincoln Square to the South. You will be 1.4 miles to new Metra stop on Peterson. Don't miss this rare opportunity to own this remarkable home!
- Type:
- Single Family
- Sq.Ft.:
- 900
- Status:
- Active
- Beds:
- 2
- Year built:
- 1928
- Baths:
- 1.00
- MLS#:
- 12214692
ADDITIONAL INFORMATION
Welcome to this beautifully updated 2-bedroom, 1-bath East-facing condo in the vibrant West Ridge neighborhood! This home exudes charm, featuring exposed brick walls and gleaming hardwood floors throughout. Natural light floods the space through large East and West-facing windows, creating a bright and inviting atmosphere. The modern kitchen boasts 42" custom cabinets offering ample storage, granite countertops, and a layout perfect for cooking and entertaining. The bathroom is a luxurious retreat, complete with a soaking tub for ultimate relaxation. Both bedrooms are spacious and designed for comfort. The convenience of an in-unit washer and dryer ensures that everyday living is stress-free. Ideally located, this condo is near excellent schools, beautiful parks, shopping, and dining options. It also offers easy access to public transportation, making your commute or city adventures a breeze. This home is perfect for those seeking a stylish, convenient, and comfortable urban living experience. Estate Sale property Sold As Is
- Type:
- Single Family
- Sq.Ft.:
- 1,700
- Status:
- Active
- Beds:
- 3
- Year built:
- 2007
- Baths:
- 2.00
- MLS#:
- 12218478
ADDITIONAL INFORMATION
Charming & Sun-Drenched 3-Bedroom Condo on Picturesque Talman Street! Nestled on a serene, tree-lined one-way street, this well maintained 3-bedroom, 2-bathroom condo combines modern elegance with ultimate comfort. Recently upgraded with over 30K in enhancements, this home is truly move-in ready and thoughtfully designed for today's lifestyle. The spacious, open-concept layout is highlighted by soaring 9.5-foot ceilings, oak hardwood floors, and custom millwork, featuring crown molding and chair rail accents. The gourmet kitchen is a chef's dream, offering sleek stainless steel appliances, striking granite countertops, and 42-inch cabinetry. A standout feature is the brand-new, state-of-the-art Samsung appliance suite. With newly installed windows and an advanced heating and cooling system, complete with a smart thermostat, this home ensures year-round comfort and energy efficiency. Both bathrooms showcase marble finishes, with the main bath featuring a jetted tub for a spa-like experience. The master bath is a true retreat, offering double sinks, a walk-in shower, and a soaking tub complete with a TV-perfect for unwinding in style. The living room provides an inviting space to relax, featuring a cozy fireplace and surround sound-ideal for entertaining or quiet nights in. Step outside to your spacious front balcony or retreat to the private rear balcony off the master bedroom. Additional amenities include in-unit laundry with a front-load washer and dryer, ample storage space, and a large exterior parking spot for added convenience. This rare gem offers a perfect combination of modern updates and timeless charm in an unbeatable location. Schedule a viewing today to experience it for yourself!
- Type:
- Single Family
- Sq.Ft.:
- n/a
- Status:
- Active
- Beds:
- 2
- Year built:
- 1928
- Baths:
- 1.00
- MLS#:
- 12217099
ADDITIONAL INFORMATION
LOCATION! LOCATION!! MOVE IN READY- BEAUTIFUL, SUNNY & BRIGHT SPACIOUS 2BR 1 BATH CONDO ( SECOND FLOOR UNIT) WITH NEWER ELECTRICAL, WINDOWS, HARDWOOD FLOORS, KITCHEN W/GRANITE COUNTERS & MAPLE CABINETS, DISHWASHER, STAINLESS STEEL APPLIANCES, BATH W/JACUZZI TUB, CERAMIC TILE, BALCONY, NEWER HVAC/ AC, STORAGE SPACE, IN-UNIT WASHER/DRYER. VERY CLOSE TO DEVON AREA SHOPPING, RESTAURANTS, PARK , SCHOOLS, PUBLIC TRTANSPORTATION & DRIVE TO LAKE SHORE DRIVE, LAKE MICHIGAN AREA, NEVY PIER & CHICAGO DOWNTOWN AND HIGHWAYS. NO RENTAL RESTRICTION & INVESTOR WELCOME.
- Type:
- Single Family
- Sq.Ft.:
- n/a
- Status:
- Active
- Beds:
- 2
- Year built:
- 1993
- Baths:
- 2.00
- MLS#:
- 12216652
ADDITIONAL INFORMATION
365 days of vacation in the Heart of the City--the Conservatory. This luxury development is a hidden gated oasis overlooking a pond with a fountain. This desirable end unit, 2-bed, 2 bath condo is large with wide living spaces, in-unit laundry room, elevator, heated garage parking with storage. radiant heat. Enjoy from your living room the beautiful view of the pond with the fountain. Enjoy your morning coffee on our private deck or on one of the settees on the pond. Walk through the woods or get your stops on a morning/afternoon walk on the premises. End units rarely come up. NO RENTALS! Great guest parking. This is a beauty.
- Type:
- Single Family
- Sq.Ft.:
- 2,000
- Status:
- Active
- Beds:
- 3
- Lot size:
- 0.09 Acres
- Year built:
- 1957
- Baths:
- 3.00
- MLS#:
- 12210776
ADDITIONAL INFORMATION
Love mid century....then this house is definitely for you. Built in 1957, located in West Ridge/Budlong Woods, this brick bungalow has been lovingly cared for by the owner for over 60 years. Plaster walls with curved passages & original oak floors lend a stylish elegance. New ceramic tile in the kitchen flows through to the solarium , which has been updated recently with new flashing, flooring and the windows have been recently resealed. The exterior has had a top to bottom renovation, with a total tear off roof replaced with 30 year tile, full tuck pointing inside & out and new downspouts. Replacement windows that pull in for easy cleaning & doors were added several years ago and are in excellent condition. The kitchen is spacious & bright with original cabinets & hardware, new LG refrigerator, stove and GE low profile microwave and exhaust. For everyday dining, the kitchen has a custom made table, banquet benches and 2 chairs, which will remain. The adjoining solarium will be your destination for coffee in the morning or a glass of wine in the evening. This home has plenty of closets and custom built-in storage spaces. The rear bedroom on the main floor has a solid wood, custom built, Murphy bed (featuring a hydraulic lift for fingertip opening and closing) & adjoining desk, which folds up an entertainment space for a monitor or TV screen. There is new carpeting on the stairs to the basement where you will find additional custom built-ins, including a wet bar with cabinets & a bank of bookshelves and closets in the extra large family room. There is a full bath and large 4th bedroom with a bank of custom cabinetry/closets. Additional rooms in the basement include a work room with shelving that will remain, a work table with a vice grip & a pegboard tool wall. There is a laundry room with washer & dryer, right below the laundry chute. and there is more closet storage underneath the staircase. There is an additional room underneath the solarium. which leads to the outside, (traditionally used for storage of gardening equipment). Approx 6 years ago, the water heater was replaced. The furnace and AC have been given a 12 point cleaning & inspection. Recently plumbing work includes replacing the main drain in the kitchen, running a waterline for the water and ice maker for the new refrigerator, & replacing 2 of the toilets. The yard has a bank of cedar trees across the back, which gives a private and serene space. On the North & South walls of the yard are several varieties of mature grape vines on sturdy trellises. This home is bright, clean and freshly painted in light neutral colors and is move-in ready and waiting for you.
- Type:
- Single Family
- Sq.Ft.:
- 1,200
- Status:
- Active
- Beds:
- 3
- Year built:
- 1927
- Baths:
- 2.00
- MLS#:
- 12209418
ADDITIONAL INFORMATION
Welcome to this bright and spacious condo in West Ridge! This freshly painted unit features three bedrooms and two full bathrooms. The living room is generous in size, perfect for relaxation or entertaining. Enjoy hardwood floors throughout, a spacious kitchen with an eat-in area, and an in-unit washer/dryer combo. With tons of natural light, this condo feels welcoming and airy. Conveniently located just a block from Devon Avenue's shops and restaurants, with easy access to I-94 and the Peterson Ridge Metra stop. Investor Friendly!
ADDITIONAL INFORMATION
Arrive in this beautiful 2 story North Park Georgian 3 bedroom 1.5 bath. The first floor Living Room and Dining room features re-stained hardwood floors and fresh paint. The Kitchen features a brand new stainless steel stove, granite countertops, the half bath has been freshly painted, new toilet, new lighting fixtures. The second floor all three bedrooms hardwood floors re-stained and freshly painted, new lighting and new electrical switches/outlets, second floor bath features a full bathroom bath/shower, new toilet and freshly painted. The wide open basement has been painted and ready for your imagination offering endless possibilities for customization and remodeling to suit your unique preferences and needs. Newer Roof. The backyard has a nice sized fenced yard with a 2 car garage for your cars or storage.
- Type:
- Single Family
- Sq.Ft.:
- 3,600
- Status:
- Active
- Beds:
- 3
- Year built:
- 2024
- Baths:
- 4.00
- MLS#:
- 12206816
ADDITIONAL INFORMATION
Seller is offering a 2/1 Rate Paydown and 6 months of Prepaid Assessments for November Contracts*** Discover the epitome of modern urban living in this stunning New Construction Duplex Down Condo, perfectly situated just west of Lincoln Square in the coveted Peterson Park neighborhood. This expansive 6-bedroom, 4-bathroom approx 3600 sq/ft residence boasts an array of luxurious features, including exquisite hardwood flooring and soaring 10-foot ceilings with floor to ceiling windows that create an inviting and spacious atmosphere. The heart of this home is its open-concept layout, highlighted by a magnificent kitchen featuring a large 10ft island, sleek quartz countertops, and a premium stainless steel appliance package. Custom cabinetry and a beautifully tiled backsplash add an extra touch of elegance to this culinary haven. Retreat to the spacious primary bedroom, complete with a generous walk-in closet and an ensuite bath with heated floors that exudes sophistication. Unwind in the walk-in rainfall shower, enhanced by a glass enclosure for a spa-like experience. 5 additional guest bedrooms offer ample space for family or visitors, accompanied by stylish guest bathrooms featuring a tub/shower combo. Step outside to your private walk out terracec right of the living room and lower floor family room or watch the fireworks on the rooftop deck area, the perfect setting for entertaining or enjoying peaceful evenings under the stars. Additional highlights include in-unit laundry, 1 exterior parking space, and video intercom system. This prime location is surrounded by lush green spaces, with Maher Park and Legion Park nearby, providing ideal spots for outdoor activities and scenic walks along the Chicago River Walk. Enjoy convenient shopping at Target, Tony's Fresh Market, Aldi, and HarvesTime Foods, all within easy reach. Commuters will appreciate the quick access to highways and public transportation options. Don't miss the opportunity to call this exquisite condominium your new home. Schedule a viewing today through showing time! Completion Projected in 90-120 days. Photos of finish examples from building next door at 5824 N Lincoln.
- Type:
- Single Family
- Sq.Ft.:
- 1,100
- Status:
- Active
- Beds:
- 2
- Year built:
- 1928
- Baths:
- 1.00
- MLS#:
- 12206737
ADDITIONAL INFORMATION
Charming vintage "art deco" building with many newer updates including newer interior doors while keeping the vintage charm with hardwood floors. Even though the unit number is 1E, the condo is not ground level. A wonderful well landscaped courtyard entry greets guests as they enter a charming foyer to the building. This 2 bedroom unit features interesting architectural details. Windows are on multiple sides of the condo for plenty of light. Many closets. Wood cabinet kitchen with space for a table. Laundry and extra storage in basement. Conveniently located near public transportation, highways, Northeastern & North Park universities, shopping and restaurants. Enjoy the tree-lined streets. Investor friendly building. A great place to call home.
- Type:
- Single Family
- Sq.Ft.:
- 1,200
- Status:
- Active
- Beds:
- 2
- Year built:
- 1926
- Baths:
- 2.00
- MLS#:
- 12205225
ADDITIONAL INFORMATION
Welcome Home! This condo has beautiful finished hardwood floors, high ceilings, a fresh and tasteful paint job, and tons of natural sunlight. This spacious condo boasts an amazing layout with an open concept kitchen, large bedrooms, and large closets. The kitchen has updated cabinets + new hardware, brand new stainless steel appliances, and overlooks the living room space. This condo includes everything you could want including in-unit washer and dryer, central heat and central AC, and even has new custom shelving in the closet. Condo sits on the top floor with only one shared wall for added privacy. Pet friendly and right across the street from a family friendly park. Building is in impeccable condition with keypad entry to the building. Other upgrades include a unit furnace, electrical panel, new light fixtures throughout, and new vanities. Low taxes and low HOA for a unit of this size in this area! Centrally located near public transportation, highways, restaurants and stores. Tons of development in the area including a new Metra station being built close by! Schedule your showing before it's gone!
- Type:
- Single Family
- Sq.Ft.:
- 900
- Status:
- Active
- Beds:
- 1
- Year built:
- 1990
- Baths:
- 1.00
- MLS#:
- 12204381
ADDITIONAL INFORMATION
Beautiful one bed, 1 bath condominium in the stunning West Ridge neighborhood is ready to welcome you home! This freshly painted condo has a beautiful kitchen recently updated, separate space for your dining table, dimmable lighting, and In- Unit washer and dryer. Best of all? It is Renter friendly, and pet friendly. With not one; but two storage units, workout room and a bike room. What else could you want? Did I mention it is walking distance from Target and two parks? Aaaand low HOA. This condominium has it all, come see it now! :)
ADDITIONAL INFORMATION
Light-filled recently rehabbed 2 bedroom 2 bath in West Ridge. Spacious rooms sizes make this unit with gleaming hardwood floors a great buy. Individual HVAC, in-unit laundry, Jacuzzi in master bath. Great closet space. Granite kitchen with stainless steal appliances. Close to Devon for easy transportation, shopping and dining. Intimate 14 unit building.
- Type:
- Single Family
- Sq.Ft.:
- 1,100
- Status:
- Active
- Beds:
- 2
- Year built:
- 1974
- Baths:
- 1.00
- MLS#:
- 12187250
ADDITIONAL INFORMATION
Experience the charm of this beautiful condo! This bright and spacious top-floor two-bedroom unit perfectly combines comfort and style. Gleaming hardwood floors throughout create a polished and inviting atmosphere, while the open-concept living area is ideal for entertaining, flooded with natural light and featuring a private balcony overlooking the charming street below. The generously sized bedrooms provide a peaceful retreat, ensuring comfort and relaxation. The well-appointed full bath includes modern fixtures, making it perfect for your daily routines. This building consists of just nine units, making it ideal for those who prefer a smaller, more intimate community. Convenience is paramount with one assigned parking space included, and you'll be just moments from Northeastern Illinois University, Peterson Park, shops, cafes, schools, and restaurants. Public transportation is just steps away, and the building also offers a coin-operated laundry facility and extra storage in the basement. With low assessments, this condo is not only a beautiful place to live but also a wise investment. Don't miss your chance to own this slice of serenity! Schedule your showing today and experience the comfort and convenience this condo has to offer.
- Type:
- Single Family
- Sq.Ft.:
- 1,600
- Status:
- Active
- Beds:
- 3
- Year built:
- 2006
- Baths:
- 2.00
- MLS#:
- 12202130
ADDITIONAL INFORMATION
Welcome to this stunning, move-in-ready 3 bedroom, 2 bathroom home in the heart of West Ridge! Thoughtfully designed with a spacious open floor plan, this home features beautiful hardwood floors throughout. The modern kitchen boasts brand-new stainless steel appliances, a large island with fresh quartz countertops, and plenty of room for casual dining or hosting. The inviting living room centers around a cozy gas fireplace, creating the perfect space to relax. You'll also love the convenience of an in-unit washer and dryer. Step outside to enjoy your own private front and back patios-ideal for grilling, unwinding, or entertaining. The property includes secure, gated parking for two cars. Located close to parks, grocery stores, and a variety of dining options, this home combines modern style with an unbeatable location. Move in and make it yours! Schedule your private tour now.
- Type:
- Single Family
- Sq.Ft.:
- n/a
- Status:
- Active
- Beds:
- 2
- Year built:
- 1929
- Baths:
- 1.00
- MLS#:
- 12197252
ADDITIONAL INFORMATION
Buyer's financing fell through! Beautifully updated 2-bedroom, 1-bath condo in Hollywood Park is a perfect blend of modern convenience and classic charm. The classic kitchen layout features brand new stainless steel appliances, Studio 41 cabinetry, Quartz countertops followed by a matching backsplash and new tiled floors, making it an ideal space for cooking and entertaining. The large living room is creating a spacious and inviting atmosphere. Both bedrooms offer ample storage space, while the full bath is finished with elegant tile, new vanity and stylish light fixtures. With hardwood floors throughout and freshly painted walls, the condo feels bright and welcoming. Additional conveniences is the storage and laundry in the building. Plenty of street parking. Conveniently located near Northeastern Illinois University, North Park, and public transportation, this condo is also investor-friendly, offering excellent rental potential!
- Type:
- Single Family
- Sq.Ft.:
- n/a
- Status:
- Active
- Beds:
- 2
- Year built:
- 1949
- Baths:
- 1.00
- MLS#:
- 12196332
ADDITIONAL INFORMATION
Step into this turn-key 2-bedroom, 1-bathroom garden-level condo, perfectly located in the vibrant Budlong Woods/Lincoln Square area. With its high ceilings and abundant natural light, this unit has a great floor plan and is investor friendly. The well-kept courtyard, featuring colorful landscaping, leads to a unit with central heating and cooling, hardwood floors, in-unit laundry, a relaxing jacuzzi tub, and spacious closets. The kitchen offers plenty of room for meal prep with updated finishes and stainless-steel appliances, plus space for a dining nook or island. This neighborhood is the definition of walkable! One block to either Devon or Peterson Ave. Anything you need is within a 1/2 mile radius. Close to Lincoln Village Shopping Center, Lincolnwood Town Center, parks, and trails, plus easy access to I-94 or LSD, CTA and the Metra. This 19-unit self-managed building is financially sound with solid reserves. Don't wait-schedule your showing today and seize this incredible opportunity!
- Type:
- Single Family
- Sq.Ft.:
- n/a
- Status:
- Active
- Beds:
- 2
- Year built:
- 1930
- Baths:
- 1.00
- MLS#:
- 12195468
ADDITIONAL INFORMATION
In-unit washer and dryer in this Sunny & bright Condo. This architecturally-significant & vintage Northtown 2 BR end-unit overlooks a lovely courtyard/garden. Crown molding, hardwood floors & updated electrical. Assessments include: heat, water, common insurance, exterior maintenance. lawn, scavenger & snow removal. Ample closet space; on-site laundry; convenient to transportation - Brown El Line & area amenities including Northeastern Illinois & parks.
- Type:
- Single Family
- Sq.Ft.:
- 1,350
- Status:
- Active
- Beds:
- 2
- Year built:
- 1995
- Baths:
- 2.00
- MLS#:
- 12124792
ADDITIONAL INFORMATION
Peace and serenity within the city limits? Welcome to The Conservancy in North Park. This tranquil condo development is situated on 12 acres with manicured grounds, walking paths, a lake and trees all around in a fully gated and secured community. This 2 bed and 2 bath condo offers approx 1350 sq ft of spacious living with loads of storage space. The elevator building is nestled among lush trees and gardens and the windows of this unit offer tree top views. Price includes an indoor, heated parking space along with a separate dedicated storage room. Enjoy an open floor plan with wood laminate floors throughout, a kitchen with ample granite counter and cabinet space, two large walk in closets (one in the entry and another in the primary bedroom), along with side-by-side washer and dryer within the unit. Both baths feature soaker tubs. The primary suite is spacious with plenty of room for a king sized suite of furniture, a separate coffee station and linen pantry area, and an en suite bath. A private balcony spans the width of the living area with sliding doors and tree top views. Unit is heated by radiant floor heat (with supplemental forced air heat if needed) and forced central air through a newer air handler. The HOA is well managed with 525K in reserves. HOA fee includes heat, water, gas, scavenger, exterior maintenance, insurance and snow removal. Nearby highlights are the North Park Nature Center and Peterson Park along with the gorgeous pond, walking paths, seating and picnic areas and grounds within the Conservancy. This is a pet friendly association. Private indoor party room and outdoor patio available to book for larger parties. Conveniently located near highway access, CTA public transportation, parks and shopping at Target, Whole Foods, Joong Boo and favorite neighborhood spots like the Bryn Mawr Breakfast Club.


© 2024 Midwest Real Estate Data LLC. All rights reserved. Listings courtesy of MRED MLS as distributed by MLS GRID, based on information submitted to the MLS GRID as of {{last updated}}.. All data is obtained from various sources and may not have been verified by broker or MLS GRID. Supplied Open House Information is subject to change without notice. All information should be independently reviewed and verified for accuracy. Properties may or may not be listed by the office/agent presenting the information. The Digital Millennium Copyright Act of 1998, 17 U.S.C. § 512 (the “DMCA”) provides recourse for copyright owners who believe that material appearing on the Internet infringes their rights under U.S. copyright law. If you believe in good faith that any content or material made available in connection with our website or services infringes your copyright, you (or your agent) may send us a notice requesting that the content or material be removed, or access to it blocked. Notices must be sent in writing by email to [email protected]. The DMCA requires that your notice of alleged copyright infringement include the following information: (1) description of the copyrighted work that is the subject of claimed infringement; (2) description of the alleged infringing content and information sufficient to permit us to locate the content; (3) contact information for you, including your address, telephone number and email address; (4) a statement by you that you have a good faith belief that the content in the manner complained of is not authorized by the copyright owner, or its agent, or by the operation of any law; (5) a statement by you, signed under penalty of perjury, that the information in the notification is accurate and that you have the authority to enforce the copyrights that are claimed to be infringed; and (6) a physical or electronic signature of the copyright owner or a person authorized to act on the copyright owner’s behalf. Failure to include all of the above information may result in the delay of the processing of your complaint.
Chicago Real Estate
The median home value in Chicago, IL is $284,100. This is higher than the county median home value of $279,800. The national median home value is $338,100. The average price of homes sold in Chicago, IL is $284,100. Approximately 40.54% of Chicago homes are owned, compared to 48.29% rented, while 11.17% are vacant. Chicago real estate listings include condos, townhomes, and single family homes for sale. Commercial properties are also available. If you see a property you’re interested in, contact a Chicago real estate agent to arrange a tour today!
Chicago, Illinois 60659 has a population of 2,742,119. Chicago 60659 is less family-centric than the surrounding county with 24.86% of the households containing married families with children. The county average for households married with children is 29.73%.
The median household income in Chicago, Illinois 60659 is $65,781. The median household income for the surrounding county is $72,121 compared to the national median of $69,021. The median age of people living in Chicago 60659 is 35.1 years.
Chicago Weather
The average high temperature in July is 83.9 degrees, with an average low temperature in January of 19.2 degrees. The average rainfall is approximately 38.2 inches per year, with 35.1 inches of snow per year.












