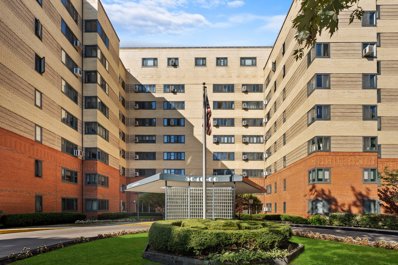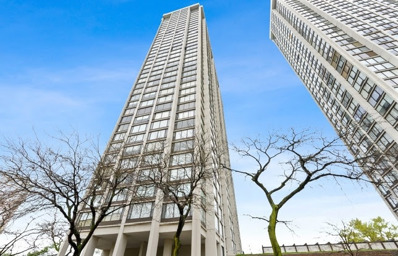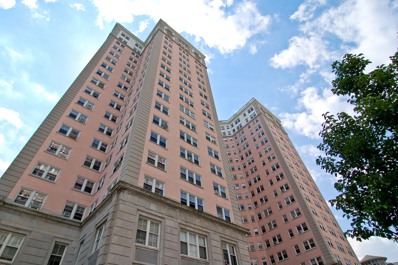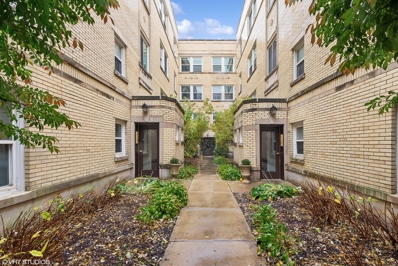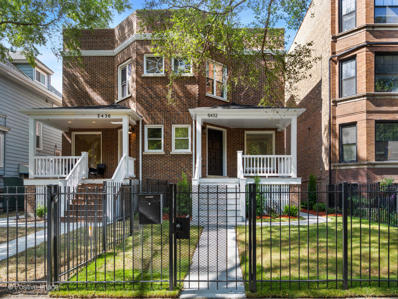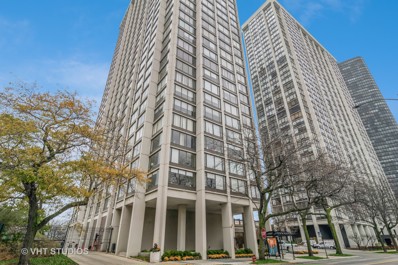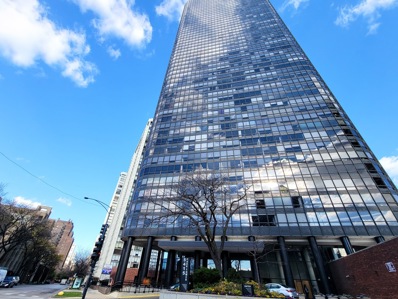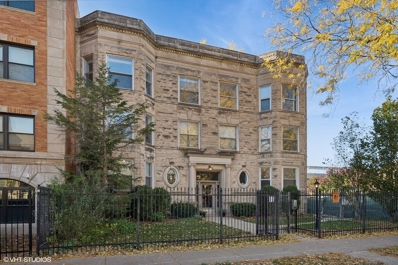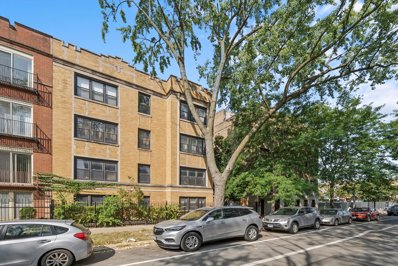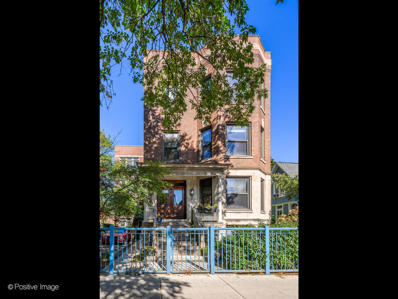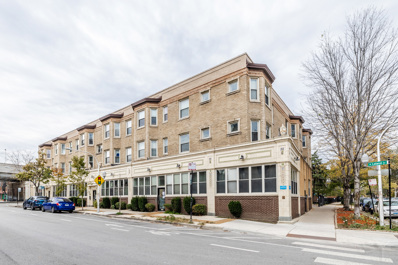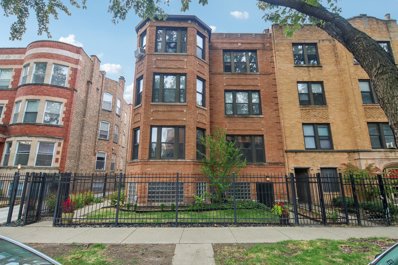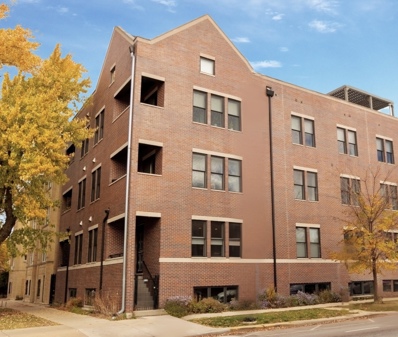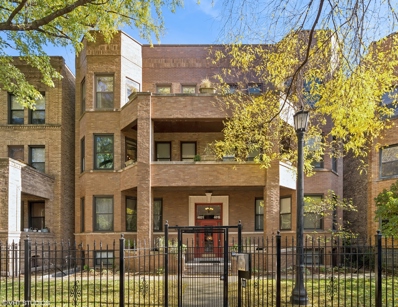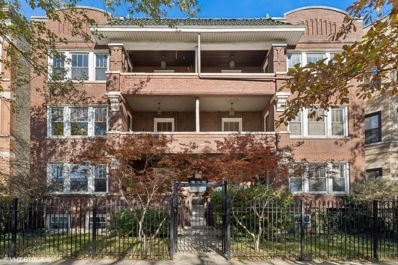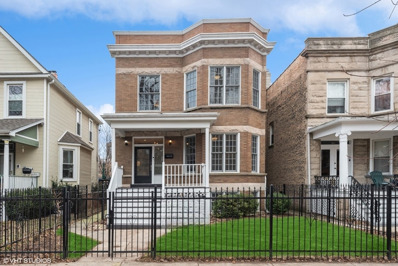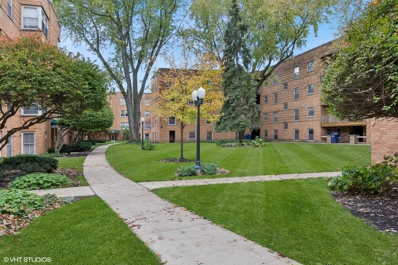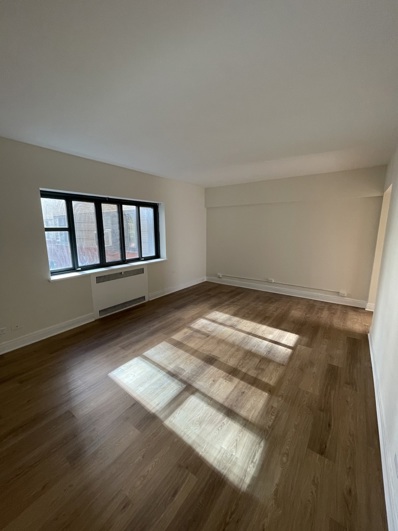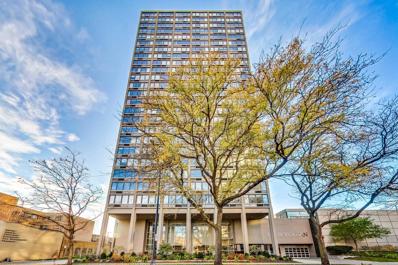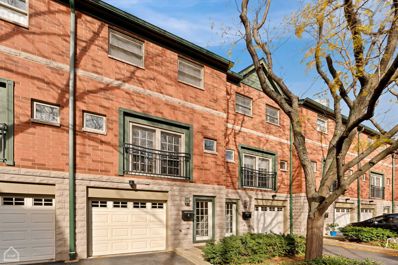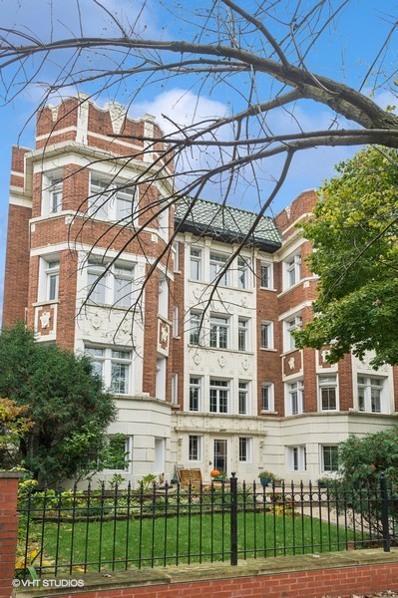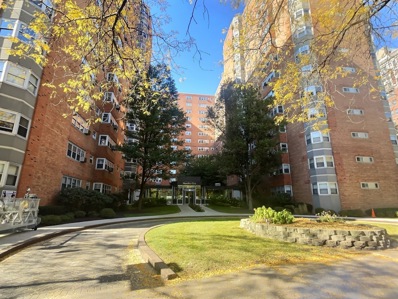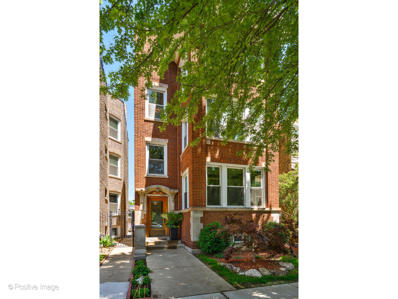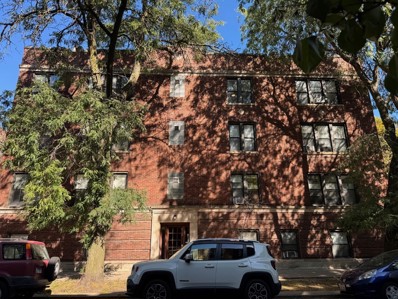Chicago IL Homes for Sale
- Type:
- Single Family
- Sq.Ft.:
- 1,400
- Status:
- NEW LISTING
- Beds:
- 2
- Year built:
- 1939
- Baths:
- 2.00
- MLS#:
- 12214263
ADDITIONAL INFORMATION
Just steps away from Foster Beach, Lake Michigan, and Lincoln Park. This spacious 3rd floor 2 bed 2 bath corner unit condo in the Uptown neighborhood. This unit has the east side lake views. Walk into the inviting bright living room with parquet flooring, freshly painted throughout. Updated modern kitchen with tile flooring, white shaker cabinetry, quartz countertops, and newer stainless steel appliances. Enjoying relaxing baths in the jacuzzi tub. The building offers a shared laundry room, gym, 24-hr doorman, bike storage, and on-site parking. Get ready to play volleyball at the beach, barbecue at the beach, swim in Lake Michigan, go jogging in Lincoln Park, and gaze at the beautiful Chicago skyline. Call and schedule your showing today.
- Type:
- Single Family
- Sq.Ft.:
- n/a
- Status:
- NEW LISTING
- Beds:
- 2
- Year built:
- 1969
- Baths:
- 1.00
- MLS#:
- 12214173
ADDITIONAL INFORMATION
Be the first one to live in this brand new, gut rehabbed 2-bed unit. Enjoy the mesmerizing and forever views of Lake Michigan from every room. Exceptional finishes all throughout the unit. Flooring is water-resistant. Contemporary 2-toned, soft-close kitchen cabinets with under cabinet LED lighting. Trendy kitchen quartz counter-top with matching backsplash, extra large bar which has: its own wine cooler, USB/C-type charging outlets, as well as a wireless phone charging station. SS appliances (all SAMSUNG) - including dishwasher, French-door fridge, and a SMART range. Modern LED lighting throughout the entire unit. Plenty of closet space, including designer organizers with interior sensor lighting in both bedrooms. Bathroom features a double-sink vanity and a walk-in shower with black hexagon floor tiles to match the remaining black finishes, as well as a smart LED sensor mirror with anti-fog and Bluetooth connection, which can also be used to: play your favorite music to make your shower even more relaxing and enjoyable, as well as make phone calls. The bathroom also features a heated towel warmer rack to complete the comfort and joy of your shower experience. Building elevators have been recently renovated. The building is walking distance from beaches, shopping, parks, fine restaurants, and public transportation. Bus stop conveniently located right outside of the building. Both, a convenience store as well as Marianos are steps away. This is a well run building which is pet friendly and has no rental restrictions - Investors are welcomed. The building has a rooftop/sun deck, 2 party rooms, swimming pool, tennis courts, 24 HR door staff and much more. Both maintenance and management are super friendly and are on site. Immediate parking is available. The monthly assessment includes: water, central heat/AC, cable/internet, storage unit, exterior maintenance, patio with gas grills, etc. Listed taxes DO NOT include any exemptions. Low assessments and taxes for a 2-bed unit. Unit is vacant - easy to show. Must see!
Open House:
Sunday, 11/24 6:00-8:00PM
- Type:
- Single Family
- Sq.Ft.:
- 2,000
- Status:
- NEW LISTING
- Beds:
- 3
- Year built:
- 1929
- Baths:
- 2.00
- MLS#:
- 12213805
- Subdivision:
- Edgewater Beach Apts
ADDITIONAL INFORMATION
This lovely corner 3 bedroom 2 -bathroom apartment at the Benj. Marshall designed Edgewater Beach Apartments is move-in ready and features views of the lake, park and city. The apartment offers generous rooms with a modern flow and conveniences like in-unit laundry and a dream kitchen. The wall between the dining room and kitchen has been opened so that the graciously sized living and dining rooms flow into the large renovated kitchen. The kitchen features a center island with seating, double ovens, a Bosch dishwasher and a beverage fridge. The kitchen was expanded into what would have been the pantry and back hall to create even more storage and counter space. If you like to cook or entertain, the thoughtful design is perfect. You find the in-unit laundry just off of the kitchen. The primary bedroom accommodates a king bed, has an en suite bathroom and a southeast exposure. The second bedroom has a custom closet and a shared bathroom with the third bedroom, which is used as an office. The second bathroom has a walk-in shower. There is an oversized, professionally organized walk-in storage space in the third bedroom/office. Enjoy the lakefront bike path & beaches, Bryn Mawr Historic District and Andersonville. Monthly assessments include property taxes, heat, cable, Internet, cooking gas, use of all amenities and a reserve fund contribution. The EBA is a co-op and requires a minimum of 10% down. Parking is $115/month. Sorry, dogs are not allowed. 214 shares.
- Type:
- Single Family
- Sq.Ft.:
- 850
- Status:
- NEW LISTING
- Beds:
- 1
- Year built:
- 1924
- Baths:
- 1.00
- MLS#:
- 12213220
ADDITIONAL INFORMATION
Charming Top-Floor One-Bedroom, One-Bathroom Condo with **PRIVATE garage** in Andersonville! Welcome to this sunny gem at 1415 W Catalpa located RIGHT at the FRONT, nestled in the heart of the vibrant Andersonville neighborhood. This spacious one-bedroom, one-bathroom unit boasts hardwood floors throughout and features an inviting, open layout with plenty of natural light. The separate dining room provides a perfect setting for meals or entertaining, while the bedroom offers ample space for rest and relaxation. The kitchen is an at-home chef's dream with recent updates, including some new stainless steel appliances (installed within the last year) like the GE convection oven. Additional perks include one garage parking space with a brand new door, ensuring you have a secure and convenient place to park. The well-maintained building offers a range of amenities, including a beautiful courtyard, work out room, storage room, laundry room and a bike room for added convenience. Building updates include a new boiler. Andersonville is one of Chicago's most sought-after neighborhoods, offering an eclectic mix of dining, shopping, and entertainment. Just steps away from your front door, you can explore the charming shops along Clark Street, enjoy world-class dining, or stroll through nearby parks. With easy access to public transportation, Jewel-Osco, great shops, tasty restaurants and a tight-knit, welcoming community, Andersonville truly has it all.
- Type:
- Single Family
- Sq.Ft.:
- n/a
- Status:
- NEW LISTING
- Beds:
- 4
- Year built:
- 1895
- Baths:
- 3.00
- MLS#:
- 12211039
- Subdivision:
- Edgewater Beach
ADDITIONAL INFORMATION
Meticulously renovated in 2024. This stunning Edgewater residence seamlessly combines modern convenience with timeless charm, offering the pinnacle of urban lakefront living. The extensive updates create the feel of a brand-new construction. No money has been spared to renovate this home. Highlights include a new 200AMP electric panel with a complete electrical overhaul, a new plumbing system featuring an ejector pump and overhead sewer, windows, new skylight, new tear-off roof, and new water heater. New brick facade adds beauty, comfort and efficiency to your everyday living. Prepare to be impressed by newly installed Grenada white oak engineered hardwood floors that flow throughout, complemented by matching hardwood stairs and railings. New gourmet kitchen boasts a large island, custom soft-close white cabinetry, luxurious quartz countertops with backsplash, and high-end stainless steel KitchenAid appliances. The spacious dining room is centered around an elegant electric fireplace. The wide staircase leads to spacious bedrooms outfitted with custom shelving closets. Designer bathrooms showcase high-end fixtures and state-of-the-art tiles. The home's charm is further elevated by 10' ceilings, coffered details, wainscoting, wide crown moldings, and baseboards, creating a refined yet inviting atmosphere. A fully finished lower level includes a sprawling family room with another electric fireplace. Additional features include new doors, trims, contemporary light fixtures, recessed lighting, 2.5-car detached garage. Large fenced yard on a 150' deep lot with a patio is perfect for outdoor enjoyment. The new landscaping adds the finishing touch. Ideally situated within walking distance to the Red Line (5 min), lakefront (12 min walk), and close to the Chicago Loop (20 minutes drive), as well as Loyola University, Whole Foods, coffee shops and restaurants. Welcome to the ultimate in modern luxury and convenience.
- Type:
- Single Family
- Sq.Ft.:
- 562
- Status:
- NEW LISTING
- Beds:
- n/a
- Year built:
- 1974
- Baths:
- 1.00
- MLS#:
- 12208841
ADDITIONAL INFORMATION
Delightful studio recently painted with one-year old carpeting. A wall of windows for enjoying the gorgeous view of park and lake looking north. Kitchen open to the main room and plenty of closet space. Great location with CTA at the door. Short walk to Red Line. Full amenity building with outdoor pool, rooftop sundeck and door staff 24/7. Valet parking just $186 per month with no wait list.
- Type:
- Single Family
- Sq.Ft.:
- 1,258
- Status:
- NEW LISTING
- Beds:
- 2
- Year built:
- 1974
- Baths:
- 2.00
- MLS#:
- 12211399
- Subdivision:
- Park Tower
ADDITIONAL INFORMATION
WATERFRONT LAKE VIEWS!!! ONE-OF-A-KIND 16TH FLOOR TIER 1 LUXURY CONDO 2 BEDROOM 2 BATH WITH STUNNING LAKE VIEWS TO THE EAST OVERLOOKING FOSTER BEACH AND LINCOLN PARK EDGEWATER BEACH AND PARK! LOVE THE CITY VIEWS TO THE SOUTH TOWERING OVER SHERIDAN RD! ENJOY THE SUNSET TO THE WEST! RARE AND PRICED TO SELL DIAMOND IN THE ROUGH WITH AN AMAZING LOCATION AND LAYOUT IN A FULL AMENITY BUILDING THAT OFFERS DOORMAN ENTRY, PARKING (160/M VALET), BASIC CABLE AND INTERNET, SUNDECK, INDOOR POOL, WORKOUT CENTER (EXTRA), LAUNDRY, PARTY ROOM, MANAGEMENT ON SITE, WALKING DISTANCE TO MARIANO'S, JEWEL, FOSTER BEACH AND SO MUCH MORE! THE UNIT NEEDS UPDATING BUT AT THIS PRICE, WILL NOT LAST. *** HIGH-EFFICIENCY WASHER AND VENTLESS DRYER PERMITTED IN THE UNIT *** HVAC MANAGED BY THE ASSOC *** SEE ADDITIONAL INFO FOR DETAILS REGARDING THE POOL, GYM, PARKING AND MORE *** CORPORATE ESTATE SALE. SOLD AS-IS / WHERE IS.
- Type:
- Single Family
- Sq.Ft.:
- 1,200
- Status:
- NEW LISTING
- Beds:
- 2
- Year built:
- 1910
- Baths:
- 2.00
- MLS#:
- 12204040
ADDITIONAL INFORMATION
Discover this stunning 2 bed, 2 bath condo in a classic Chicago Greystone! The spacious living room is filled with natural light and features a cozy, gas-lit fireplace. The open-concept kitchen includes white cabinetry, stainless steel appliances, and a center island that flows into the dining area, perfect for entertaining. The master suite offers a large walk-in closet and an en-suite bath with a beautifully tiled shower. The split-bedroom layout provides privacy, with a second bedroom and full hallway bath nearby. Step onto the back deck overlooking a serene common courtyard with a firepit and mature trees. Enjoy hardwood floors in the living and kitchen areas, soaring 10-foot ceilings, deeded garage parking, and in-unit laundry. All this in a prime location near the CTA Red Line, bus routes, the lakefront, dining, coffee shops, and more.
- Type:
- Single Family
- Sq.Ft.:
- 950
- Status:
- NEW LISTING
- Beds:
- 2
- Year built:
- 1927
- Baths:
- 1.00
- MLS#:
- 12210932
ADDITIONAL INFORMATION
Welcome to your new home in the heart of Uptown! This sunny garden unit boasts 2 beautiful bedrooms. It includes a comfortable living area, a separate dining room, a full bathroom, and a modern kitchen featuring granite countertops and stainless steel appliances. Enjoy the convenience of an in unit washer and dryer in a pet friendly building. With its prime location just minutes from the Argyle Red Line stop, the lakefront, parks, shopping, and dining options, this condo places you right in the center of the city's vibrant offerings. Don't miss out on this gem! **INVESTORS WELCOME, RENTALS ARE ALLOWED**
- Type:
- Single Family
- Sq.Ft.:
- n/a
- Status:
- NEW LISTING
- Beds:
- 3
- Year built:
- 2004
- Baths:
- 2.00
- MLS#:
- 12208639
ADDITIONAL INFORMATION
*Sunday OH Cancelled* Nestled on a quiet, beloved block in the heart of Andersonville and Uptown, this beautifully renovated three-bedroom, two-bathroom home combines modern comfort with unbeatable outdoor spaces. Flooded with natural light, the unit features an open layout with hardwood floors throughout. The expansive family room, with floor-to-ceiling windows and room for dining table, offers a beautiful view of the tree lined street and flows into the bright kitchen. The kitchen is equipped with ample storage, a movable island, and an eat-in breakfast bar, all leading to the first of two private, covered terraces-perfect for grilling and dining al fresco! The three oversized bedrooms offer versatility for guest rooms, home offices, and/or workout spaces. The spacious primary bedroom includes a large ensuite bathroom and access to the second private terrace. Additional full bathroom with combination shower/tub. With incredible storage throughout, in-unit washer/dryer, and GARAGE parking included, this home ensures both convenience and luxury. Located steps from the lake, CTA Red Line, and the vibrant shops, restaurants, and nightlife of Andersonville and Uptown, this is urban living at its finest.
ADDITIONAL INFORMATION
Stunning top-floor penthouse condo with East and South exposures that bring in natural light throughout the day!! Open living at it's finest, with a kitchen, dining room and fireplace. In unit washer/dryer. Two tier exterior patio/deck and roof top with grill and plenty of seating areas. Water and cable/internet included in assessments. One gated parking included in price (#11). Minutes to Red Line, walk to parks, coffee shops, pubs, eateries and Lake Michigan! Come tour today!
- Type:
- Single Family
- Sq.Ft.:
- n/a
- Status:
- Active
- Beds:
- 1
- Year built:
- 1914
- Baths:
- 1.00
- MLS#:
- 12209709
ADDITIONAL INFORMATION
Why rent when you can own this place? Come check out this 1 bed convertible condo. Bright unit with hardwood floors. Pet friendly building and extra storage included. Amazing value and phenomenal location close to Lake Michigan and blocks away from 3 different neighborhoods: Andersonville, Edgewater and Uptown.
- Type:
- Single Family
- Sq.Ft.:
- 3,300
- Status:
- Active
- Beds:
- 4
- Year built:
- 2012
- Baths:
- 3.00
- MLS#:
- 12209484
ADDITIONAL INFORMATION
Welcome home to this warm, sunny, expansive 3,300 sq ft+ duplex that lives like a single family home in hot Ravenswood/Graceland West neighborhood. Extra wide South/West corner unit with private entrance. Luxurious, detailed finishes throughout. This 4-bedroom/3-full bath duplex has 3 bedrooms on main level and 4th with two spacious rec/family rooms on lower level. Expansive interior, offering 10' ceilings on main floor, large windows in every room, hardwood oak floors. Built-in speakers in 5 rooms with wireless Sonos system and surround-sound TV in family room. Double-helix top-down blinds cut energy bills. California closets in every closet. Two entrances on main level & 1 below. LG washer/dryer. Bright, cheerful living/dining area perfect for hosting. Chef's kitchen features new built-in Kitchen Aid oven/microwave combo, designer Italian cabinetry, Quartz counters, gorgeous backsplash, extra large Kohler porcelain sink and Kitchen Aid/Miele/Bosch stainless steel appliances. Primary suite bath with onyx/travertine finishes, double vanity with copper sinks and quartz, jet tub, large rainforest shower with 3 body jets. Two additional full baths offer premium marble and quartz finishes. Grohe faucets. Lower level boasts 9' ceilings, lots of natural light, and heated floors. Engineered, Brazilian cherry wood floor, extra-large wet bar with custom cabinets. 4th bedroom with marble flooring. French doors lead to a rec room/office with beautifully polished cement floor, Brunswick claw-foot pool table, and LifeFitness treadmill. Extra large storage closet. Large outdoor deck perfect for entertaining includes premium, wrought-iron furniture. Easy access to Lincoln Square, North Center, and Andersonville. Walking distance to Lycee Francais de Chicago, German International School Chicago, and Ravenswood Elementary. Close to CTA (brown line - Montrose, red line - Wilson), METRA, Wrigley Field, parks and more neighborhood amenities. This is a beautiful home in a brick boutique building with an assigned garage parking space.
- Type:
- Single Family
- Sq.Ft.:
- 1,700
- Status:
- Active
- Beds:
- 3
- Year built:
- 1920
- Baths:
- 2.00
- MLS#:
- 12208608
ADDITIONAL INFORMATION
Vintage lovers rejoice! Welcome to a BEAUTIFUL and SUNNY top floor 3 bed / 2 bath unit located in a beautiful brick vintage building. Plenty of large windows that line the unit and hardwood floors throughout. The living room features a great wood-burning fireplace and access to the first of TWO outdoor spaces- a balcony that overlooks the treelined street, perfect for soaking in the sun. The kitchen includes some stainless steel appliances, long counter spaces, a wine cooler, and plenty of cabinets for the at-home chef's storage needs. On one side of the kitchen, you get a separate dining room perfect for entertaining. On the other side is a single family home sized utility closet of your dreams with the side by side in unit laundry. This space is ideal to use as a laundry room, pantry, or additional storage. The unit features three good sized bedrooms, two in the back of the unit and one in the front and two side by side bathrooms. Access your second outdoor space, the deck, from the primary bedroom as well as enter your private walk in closet! This area is PRIME north side real estate, walking distance to public transportation, Target, Aldi, coffee shops, and nearby the best restaurants Uptown has to offer. This unit comes with a garage space as well!
- Type:
- Single Family
- Sq.Ft.:
- n/a
- Status:
- Active
- Beds:
- 2
- Year built:
- 1910
- Baths:
- 2.00
- MLS#:
- 12206850
ADDITIONAL INFORMATION
Situated on the precipice of Andersonville, Uptown and the lakefront, come home to this spacious condo nestled between the trees on beautiful Argyle street. The power of 2: 2 bedrooms, 2 bathrooms, 2 exterior, tandem parking spaces and 2 outdoor spaces. Owner has thoughtfully updated the unit with all new LG, stainless steel appliances in 2021, including laundry, new AC condenser in 2021, all old AT&T phone lines converted to Ethernet CAT5's, and refinished hardwood flooring throughout. Enjoy the front living room which floods with natural light and southern exposure just off the front balcony. Separately, enjoy the rear dining room/living space just off the kitchen which is perfect for entertaining. Kitchen boasts custom cabinetry, sleek granite countertops and a breakfast bar. Bathroom and all lighting fixtures have been upgraded to reflect the owner's mid century modern aesthetic. Large, in unit laundry closet and rear deck perfect for grilling. Large, private storage room in common basement included. Low, regular HOA fees. No dogs. The perfect proximity to the heart of Andersonville on Clark Street, the Aragon Ballroom, the Green Mill Lounge as well as the lakefront. Broker owned.
$1,399,000
4513 N Greenview Avenue Chicago, IL 60640
- Type:
- Single Family
- Sq.Ft.:
- n/a
- Status:
- Active
- Beds:
- 4
- Year built:
- 1910
- Baths:
- 5.00
- MLS#:
- 12209105
ADDITIONAL INFORMATION
Prime location within top rated Ravenswood elementary school district, walking distance to Chase Park, multiple cafes, nightlife, brown line, red line and a Metra stop and Marianos! Stunning 6 bedroom, 3 full & 2 half bath home, loaded with designer touches on an OVERSIZED lot, is an entertainer's dream. Three levels of luxe living spaces overlook a spacious backyard, anchored by a gorgeous Magnolia tree. The newly renovated main level features coffered ceilings, traditional millwork and hand-scraped wood floors. The updated chef's kitchen sparkles with white cabinets, white quartz countertops, a 6-burner Viking stove and double oven, Sub-Zero refrigerator, Bosch dishwasher, and beverage fridge. Take it easy and watch your favorite shows in the family room or dazzle guests in the living room/dining room combo. Enjoy wine by the fire in the elegant living room or mix it up at the dining room bar, complete with antiqued mirrors, white quartz counter, silver hammered bowl sink and wine fridge. Retire to the second level where you'll find 4 gracious bedrooms with ample closets, 2 full baths, a linen closet, and a full laundry room. In the primary suite, relax under the uplit coffered ceiling. Enjoy a fully outfitted walk-in closet and ensuite spa bathroom with double vanities, dual shower heads and body sprays. The three additional bedrooms share a white marble hall bath. Need more room to spread out? The third level offers skylights, sunshine and serene open space complete with a powder room. Or, head downstairs. The lower level features a recreation/theater room with exterior access, wet bar with wine fridge, 2 additional large bedrooms, a full bath, walk-in pantry (could convert to a wine cellar) and radiant heat. Must see in person!
- Type:
- Single Family
- Sq.Ft.:
- n/a
- Status:
- Active
- Beds:
- 1
- Year built:
- 1945
- Baths:
- 1.00
- MLS#:
- 12185468
- Subdivision:
- Wolcott Village
ADDITIONAL INFORMATION
Impeccable top floor one bedroom in Andersonville/Ravenswood area. Large kitchen, separate dining room, fireplace, hardwood floors, back porch. Walk to El and Metra. Private gated condominium development. Deeded exterior parking.
- Type:
- Single Family
- Sq.Ft.:
- 760
- Status:
- Active
- Beds:
- 2
- Year built:
- 1939
- Baths:
- 1.00
- MLS#:
- 12207801
ADDITIONAL INFORMATION
Updated 2-bedroom, 1-bathroom condo in the historic MDA building is an excellent choice for those seeking a spacious and newly updated living space. The unit features a large living room. The bedrooms are generously sized with lots of closet space.. The MDA building offers a range of amenities, including a doorman, fitness center, party/common room, on-site management, bike storage, and additional storage lockers. Residents can enjoy the landscaped courtyard with an Art Deco fountain. Conveniently located near express buses, the Argyle Red Line, Lake Shore Drive, and various shopping and dining options, this condo provides both comfort and accessibility. If you have any further questions or need additional information, feel free to ask!
- Type:
- Single Family
- Sq.Ft.:
- 922
- Status:
- Active
- Beds:
- 1
- Year built:
- 1982
- Baths:
- 1.00
- MLS#:
- 12206332
ADDITIONAL INFORMATION
Delightfully updated large 1 bedroom 1bath condo in the amazing Metropolitan, with deeded parking. This Large condo has a great floor plan with good sized kitchen, dining room and living room. The bathroom has been renovated with new flooring and vanity. The bedroom is large and the storage in this condo is amazing with 6 yes 6 closets. Newer Luxury vinyl plank flooring in living & dining rooms. The kitchen is good size with great storage and layout. This is a phenomenal property. Full amenity building with amazing fitness facility, heated indoor pool, pickle ball and tennis courts, sundeck and ground level patio with grills. Secure doorman building, Newly replaced elevators, no special assessment garage parking for additional 20K. 1 Block to lake and across the street from lakefront trail, Marianos, starbucks and the jewel buses and red line. Low assessments. and taxes. This is a winner Sunday November 17th Viewing available from Noon to 2 by appointment only.
- Type:
- Single Family
- Sq.Ft.:
- n/a
- Status:
- Active
- Beds:
- 3
- Year built:
- 1992
- Baths:
- 2.00
- MLS#:
- 12203271
ADDITIONAL INFORMATION
Spacious 3 bedroom, 2 bath townhome with attached garage in gated community in Edgewater! This home's intelligent layout maximizes space & storage throughout. The updated, white kitchen with quartz countertops & stainless steel appliances has tons of cabinetry & storage, and has pass through to your living/dining spaces. This floor also features hardwood floors, and a wood burning fireplace for those cozy fall and winter evenings. Upstairs, two bedrooms (each can fit a king-sized bed) feature Elfa-organized closets, and share an updated bathroom with dual sinks & large linen closet. The main floor den/3rd bedroom makes a great office or guest suite, and has its own full bathroom. Central air/heat, in-unit laundry & private terrace complete this home. New Roof 2023. There's even an additional parking space in front of the garage. All this, conveniently located to the CTA Red Line & Express Buses, dining/shops of Andersonville & Edgewater, plus closet to Bryn Mawr Historic District. Easy access to Lake Shore Drive, Lake Michigan/Lake front path, Beaches, plus grocery stores, coffee shops and more. Taxes do not include homeowners' exemption. Come home!
ADDITIONAL INFORMATION
Step into this expansive 2-bedroom, 2-bathroom condo, offering an impressive 1,800 square feet of living space with gleaming hardwood floors that flow throughout. The open-concept living room is centered around a charming fireplace, creating a cozy atmosphere perfect for relaxing or entertaining guests. A bright and inviting open sunroom off the living room provides a peaceful spot to enjoy natural light and relax year-round. Adjacent to the living room, a separate dining room provides ample space for a formal dining set, while the spacious kitchen is a dream with granite countertops, stainless steel appliances, a breakfast bar, and a large walk-in pantry-ideal for culinary enthusiasts and those who love to host. This home features 2 large bedrooms with generous closets and beautifully updated baths - the primary with an en-suite!. The unit includes a laundry room with side-by-side washer/dryer and plenty of space for your essentials. There's no shortage of storage, with large closets throughout the unit and extra storage space available on the ground floor. Conveniently located just steps from the Red Line L, as well as a vibrant selection of restaurants and shops in Andersonville, you'll enjoy the best of both world's-peaceful residential living with easy access to everything you need. This condo also includes a heated garage space in the lower level of the building for your convenience.
- Type:
- Single Family
- Sq.Ft.:
- n/a
- Status:
- Active
- Beds:
- 2
- Year built:
- 2008
- Baths:
- 2.00
- MLS#:
- 12204614
- Subdivision:
- Catalpa Gardens
ADDITIONAL INFORMATION
Beautifully appointed move-in ready corner unit concrete loft drenched in natural light streaming through the oversized windows. Enjoy eastern and southern exposures in the spacious living area with 10-foot ceilings and hardwood floors. You will love the open eat-in kitchen with newer appliances, breakfast bar seating for 4, decorative backsplash and high-end light fixture. Flexibility and privacy abound in the generous primary suite with ensuite bathroom. Enjoy fresh air from the private balcony, or head up to the rooftop deck with seating and firepit. Residents also enjoy the convenience of the onsite management, package room, party room, dog run, gym, bike room and herb garden. Sellers added smart home hardwired smoke and CO2 detectors! Prime Edgewater location with easy access to the train, Lake Shore Drive, lakefront trails, Mariano's, Whole Foods and more. 1 heated parking space available for an additional $20K and must be included in the sale. It has an additional monthly assessment of $71.82.
- Type:
- Single Family
- Sq.Ft.:
- 700
- Status:
- Active
- Beds:
- 1
- Year built:
- 1953
- Baths:
- 1.00
- MLS#:
- 12204427
- Subdivision:
- Shoreline Park
ADDITIONAL INFORMATION
This pet-friendly 1-bedroom condo is located in the Shoreline Park building, just across from Margate Park and the Puptown Dog Park! The bright corner unit features wood laminate floors, an open layout, and plenty of storage. The kitchen has good counter and cabinet space, and the large bedroom includes organized closets and a modern bathroom. The building offers great amenities, including two rooftop decks with stunning lake and city views, a fitness center, game room, 24-hour door staff, and bike room. You're just steps from parks, beaches, shops, and restaurants, with easy access to public transportation, including the Argyle L stop and bus lines right outside. The building is FHA-approved, investor-friendly, and includes all utilities in the assessments, including the electric bill (which may vary based on usage). It's a fantastic place to live or invest!
- Type:
- Single Family
- Sq.Ft.:
- 1,600
- Status:
- Active
- Beds:
- 2
- Year built:
- 1912
- Baths:
- 2.00
- MLS#:
- 12114779
- Subdivision:
- Andersonville
ADDITIONAL INFORMATION
STOP looking. This immaculate, publication worthy, top floor, 2BR, 2BTH, plus sunroom, plus den in a prime Andersonville location is the one you have been searching for. It retains many of the 1920's vintage elements but has been meticulously renovated for today's modern homeowner. The original (and some replicated) solid wood millwork and doors, stained glass windows and built-ins give this home a warm feel. The stylish chef's kitchen features charcoal Shaker cabinets, open shelving, crown molding, water fall edge quartz counters, all high end stainless steel appliances, wine fridge and satin brass fixtures. The adjacent dining room is the perfect space to host family and friends. Relax or entertain in the formal living room with a gas-log fireplace with remote, beautiful, built-in book cases, mantle and hand-made Ann Saks tiles. A proper sunroom, with wrap around windows, faces South and gets amazing natural light all day long. Both bedrooms are spacious each with large closets. The main bathroom was gut renovated and features Water Works fixtures, Kohler commode and heated tub and hand made Ann Saks tiles. The 2nd bathroom has a glass enclosed step-in shower, Kohler chrome fixtures and Ann Saks tiles. Off the dining room is comfortable den that could function as TV space or home office. Off the den is a private deck perfect for a table, chairs, grill and plants. Other updates include new windows (living room and sunroom), custom top down/bottom up Hunter Douglas window treatments, fully skim coated, painted walls and ceilings, designer curated light fixtures, richly stained oak hardwood floors, in-unit laundry, new HVAC with ionizer/air sanitizer and custom Closet Works organizers complete this must-see home. One garage parking spot is included. Solid HOA with no projects planned and ~20k in reserves. The stellar location is 2nd to very few. You are just steps to the Andersonville retail strip with too many cafes, bars, casual and fine dining restaurants, bakeries, gyms, shops and dispensaries to list. It's only a short walk to the lake front bike and running path, the Red line and so much more. Do not miss this one.
- Type:
- Single Family
- Sq.Ft.:
- 1,050
- Status:
- Active
- Beds:
- 2
- Year built:
- 1916
- Baths:
- 1.00
- MLS#:
- 12198021
ADDITIONAL INFORMATION
Experience the charm of Edgewater in this bright and inviting corner unit, offering 2 bedrooms and 1 bathroom. Nestled in one of Chicago's most sought after neighborhoods, this 3rd floor condo radiates warmth and comfort with its sun-drenched living spaces and timeless hardwood floors. The expansive open concept living room/dining area is perfect for entertaining or enjoying cozy dinners. Walls of windows provide abundant natural light, highlighting the elegant crown molding throughout. The updated kitchen is a chef's delight, featuring brand-new stainless steel appliances and access to a spacious private patio -- ideal for summer BBQs or relaxing with your morning coffee. The primary bedroom boasts custom closets, providing ample storage, while the beautifully remodeled bathroom adds a touch of luxury to your daily routine. Beautiful custom horizontal blinds included. Additional perks include in-unit laundry and a pet-friendly building. Outdoor grills allowed. Situated at the corner of Kenmore & Catalpa, this move-in ready condo is just steps away from the lake, parks, grocery stores, trendy dining spots, shopping, and public transportation, offering the ultimate urban lifestyle. These condos are rarely on the market. The building has special assessment but seller already paid it in full. Don't miss the opportunity to make this vibrant, move-in ready condo your own


© 2024 Midwest Real Estate Data LLC. All rights reserved. Listings courtesy of MRED MLS as distributed by MLS GRID, based on information submitted to the MLS GRID as of {{last updated}}.. All data is obtained from various sources and may not have been verified by broker or MLS GRID. Supplied Open House Information is subject to change without notice. All information should be independently reviewed and verified for accuracy. Properties may or may not be listed by the office/agent presenting the information. The Digital Millennium Copyright Act of 1998, 17 U.S.C. § 512 (the “DMCA”) provides recourse for copyright owners who believe that material appearing on the Internet infringes their rights under U.S. copyright law. If you believe in good faith that any content or material made available in connection with our website or services infringes your copyright, you (or your agent) may send us a notice requesting that the content or material be removed, or access to it blocked. Notices must be sent in writing by email to [email protected]. The DMCA requires that your notice of alleged copyright infringement include the following information: (1) description of the copyrighted work that is the subject of claimed infringement; (2) description of the alleged infringing content and information sufficient to permit us to locate the content; (3) contact information for you, including your address, telephone number and email address; (4) a statement by you that you have a good faith belief that the content in the manner complained of is not authorized by the copyright owner, or its agent, or by the operation of any law; (5) a statement by you, signed under penalty of perjury, that the information in the notification is accurate and that you have the authority to enforce the copyrights that are claimed to be infringed; and (6) a physical or electronic signature of the copyright owner or a person authorized to act on the copyright owner’s behalf. Failure to include all of the above information may result in the delay of the processing of your complaint.
Chicago Real Estate
The median home value in Chicago, IL is $284,100. This is higher than the county median home value of $279,800. The national median home value is $338,100. The average price of homes sold in Chicago, IL is $284,100. Approximately 40.54% of Chicago homes are owned, compared to 48.29% rented, while 11.17% are vacant. Chicago real estate listings include condos, townhomes, and single family homes for sale. Commercial properties are also available. If you see a property you’re interested in, contact a Chicago real estate agent to arrange a tour today!
Chicago, Illinois 60640 has a population of 2,742,119. Chicago 60640 is less family-centric than the surrounding county with 24.86% of the households containing married families with children. The county average for households married with children is 29.73%.
The median household income in Chicago, Illinois 60640 is $65,781. The median household income for the surrounding county is $72,121 compared to the national median of $69,021. The median age of people living in Chicago 60640 is 35.1 years.
Chicago Weather
The average high temperature in July is 83.9 degrees, with an average low temperature in January of 19.2 degrees. The average rainfall is approximately 38.2 inches per year, with 35.1 inches of snow per year.
