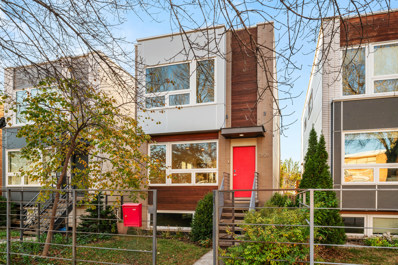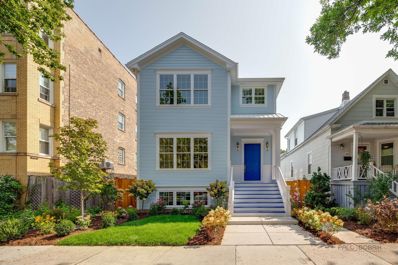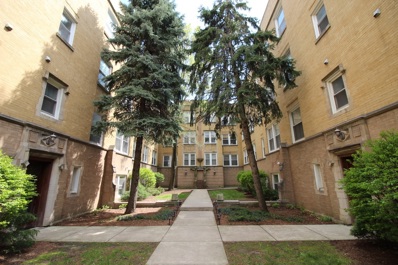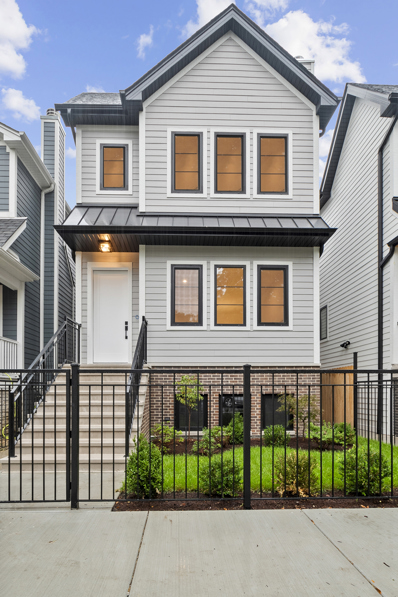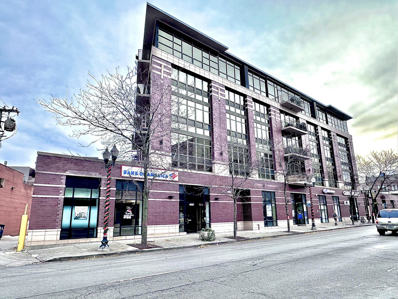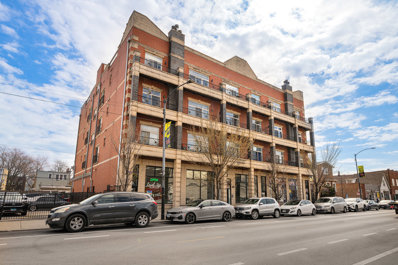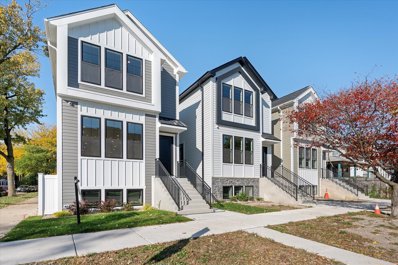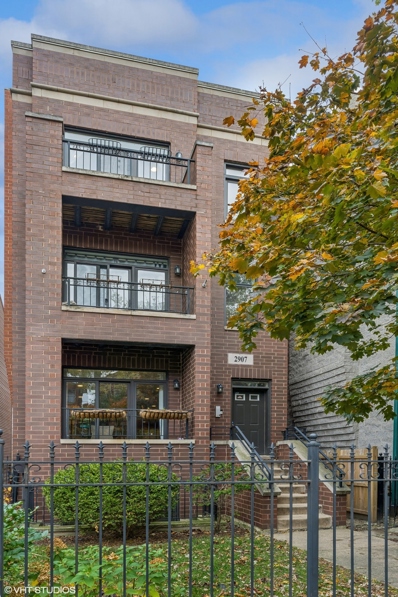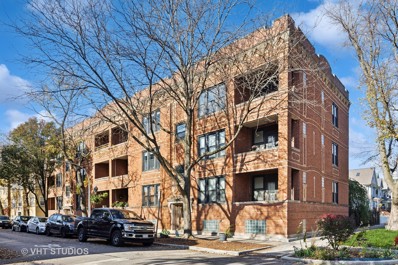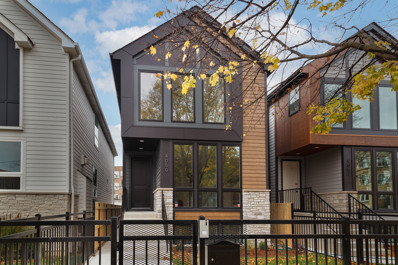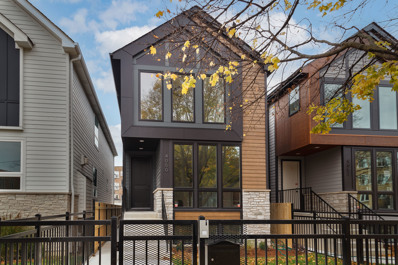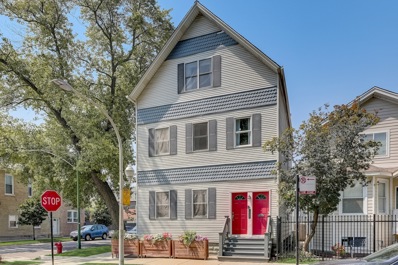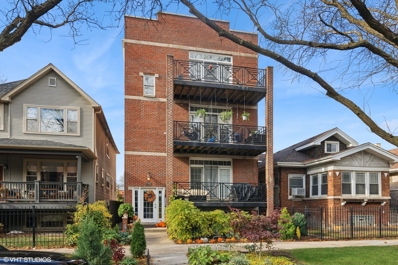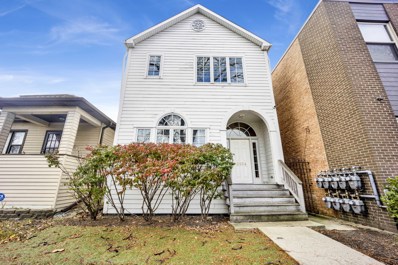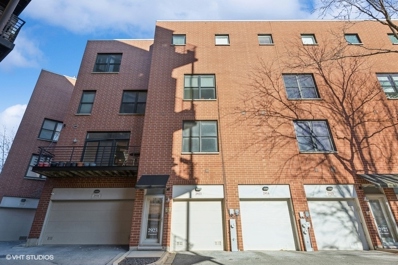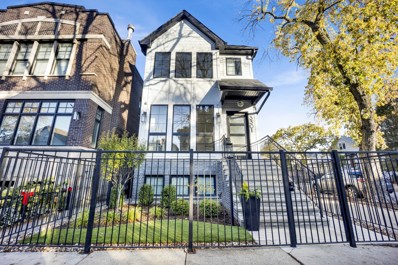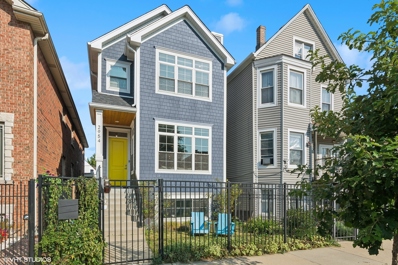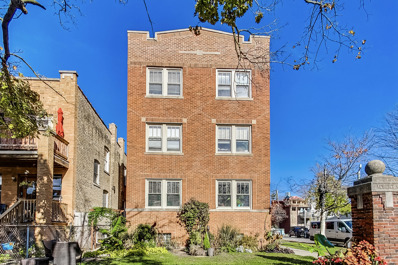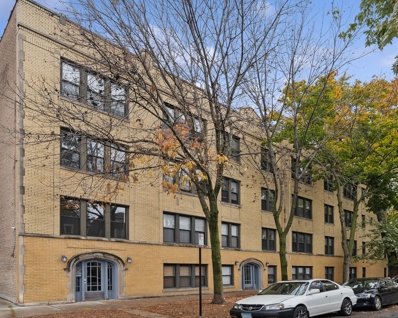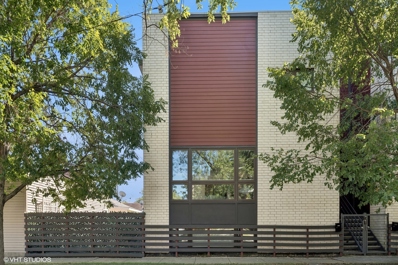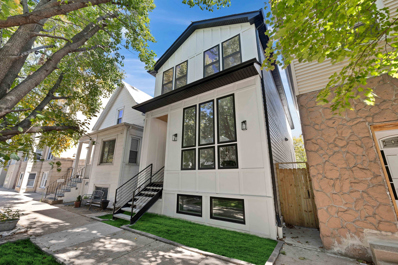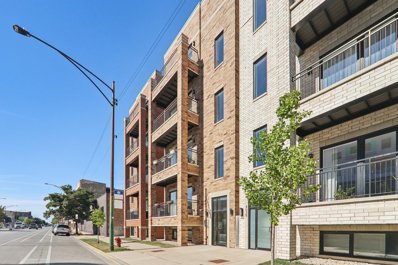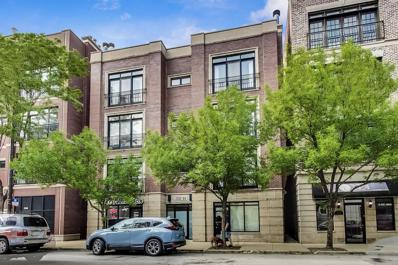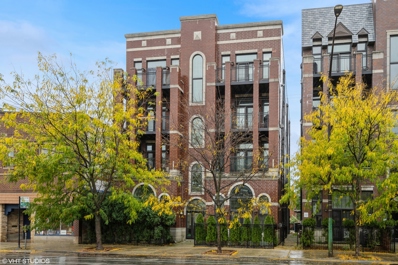Chicago IL Homes for Sale
Open House:
Saturday, 11/23 5:00-6:30PM
- Type:
- Single Family
- Sq.Ft.:
- 2,609
- Status:
- NEW LISTING
- Beds:
- 4
- Year built:
- 2013
- Baths:
- 4.00
- MLS#:
- 12214313
ADDITIONAL INFORMATION
Welcome to Chicago's premier sustainable and ultra-chic Smart Tech single-family home. Home has been freshly painted and brand new carpets! This energy-efficient, three-level home is designed for ultimate living pleasure and features LOBA sealed oak hardwood floors, European cabinetry, high-end stainless steel appliances, granite countertops, resort-caliber spa baths, a huge fenced yard with an elevated garden, grape trellis, and a new outdoor deck. Inside, you'll find custom fans and lighting that enhance the home's modern appeal. Additional amenities include a two-car garage and LEED-certified features such as a tankless water heater, no VOC paint, blown-in insulation, and an Energy Star 3.0 rating for top-tier efficiency. Located steps from Kerry Wood Cubs Field, parks, restaurants, shopping, and public transportation, this home offers both luxury and convenience. Don't miss the chance to make this cutting-edge home yours!
$1,549,000
4129 N Albany Avenue Chicago, IL 60618
- Type:
- Single Family
- Sq.Ft.:
- 4,300
- Status:
- NEW LISTING
- Beds:
- 5
- Year built:
- 2024
- Baths:
- 4.00
- MLS#:
- 12213499
ADDITIONAL INFORMATION
Welcome to this stunning new construction home, offering 4,300 square feet of luxurious living space on a 1.5 city lot and extra wide 25' house and three car garage. This meticulously crafted residence features custom millwork throughout, creating an elegant and personalized touch. The chef's kitchen is a culinary dream, equipped with top-of-the-line Subzero, Wolf, Cove, and Bosch appliances, custom cabinetry, and a banquet-style dining area that provides ample space for entertaining. Each bathroom presents carefully selected designer tile and a lower level steam shower. Enjoy breathtaking views and outdoor relaxation on the expansive rooftop deck, complete with a pergola. The property is professionally landscaped, enhancing its curb appeal and offering a serene outdoor retreat. This home seamlessly combines sophisticated design with modern amenities for an unparalleled living experience.
- Type:
- Single Family
- Sq.Ft.:
- 1,500
- Status:
- NEW LISTING
- Beds:
- 3
- Year built:
- 1900
- Baths:
- 3.00
- MLS#:
- 12213260
ADDITIONAL INFORMATION
Gorgeous bright open floor plan with 3Br/2.5 Bath- 6 room CONDO. SS Appliances, Granite Countertops, Hardwood Floors throughout. Private storage available. Just a short walk to The Blue Line and Buses, and minutes From 90/94 expressway. Solid Condo Association with reserves. Just completed tuck pointing project. Professionally managed.
$1,999,900
3337 N Claremont Avenue Chicago, IL 60618
- Type:
- Single Family
- Sq.Ft.:
- 4,200
- Status:
- NEW LISTING
- Beds:
- 6
- Year built:
- 2024
- Baths:
- 6.00
- MLS#:
- 12212192
ADDITIONAL INFORMATION
New construction 6 bedroom (4 Beds Up) / 4.2 bathroom home nestled on a beautiful tree-lined street in the coveted 1+ Audubon School District in beloved Roscoe Village. The first floor opens to a formal living and dining area with a cozy gas fireplace, creating a warm and welcoming ambiance. The stunning chef's kitchen is a true masterpiece, boasting an oversized island, top-of-the-line appliances, two-tone cabinets, a stylish backsplash, a custom hood, and a convenient butler's pantry that includes custom shaker cabinets, Quartz countertops, second dishwasher, second sink, full-size wine and beverage cooler. The kitchen seamlessly flows into a spacious family room, where a second fireplace surrounded by built-in cabinets becomes the focal point. The primary bedroom is highlighted with cathedral ceilings and dual closets, while the stunning primary bathroom includes all the spa bells and whistles such as an oversized, seated steam-shower, a separate vessel soaking tub, double vanities, heated luxury tile flooring, and vaulted ceilings. On the other end of the floor another bedroom suite awaits with a walk-in closet and en-suite bathroom offering a walk-in shower. The third and fourth bedrooms are serviced by a bathroom with dual vanity and a tub/shower combination. A convenient laundry room with front-loading washer and dryer completes the second level. Downstairs, the large recreation room offers additional entertainment space with its built-in wet bar and beverage center. Radiant heat throughout the lower level. The fifth bedroom offers a perfect guest room retreat with en-suite bathroom boasting a walk-in shower. The sixth bedroom can function well as a home office or hobby room conveniently adjacent half bath. This home also includes a snow melt for the back patio and front sidewalks. Perfectly, situated in a prime Roscoe Village location, residents will enjoy proximity to restaurants, shops, parks, and public transportation. Don't miss the opportunity to make this extraordinary residence your own.
- Type:
- Single Family
- Sq.Ft.:
- 700
- Status:
- NEW LISTING
- Beds:
- 1
- Year built:
- 1927
- Baths:
- 1.00
- MLS#:
- 12211546
ADDITIONAL INFORMATION
Discover an affordable, luminous one-bedroom condo in the charming, vintage Old Irving Park building. This freshly converted unit boasts a modern maple kitchen with white appliances, an updated bathroom, newer windows, and ceramic flooring throughout, along with ample storage space. Enjoy the ease of street parking. The location is ideal for walking to schools and Independence Park, and offers easy access to expressways, as well as the brown and blue line trains.***Occupied property, inspections not available - sold as-is. No for sale sign. Contact with occupants is prohibited. Listing agent makes no representations. Listing agent and seller have not been inside property. Number of rooms, bedrooms, bathrooms, dimensions, mechanicals, etc. is estimated/approximate*** This property is now active in an online auction dot com. All offers must be submitted through the property's listing page on auction dot com website. The sale will be subject to a 5 percent buyer's premium pursuant to the Auction Terms and Conditions (minimums may apply). All auction bids will be processed subject to seller approval. DO NOT CONTACT LISTING AGENT FOR INTERIOR ACCESS OR EXTRA INFORMATION.
- Type:
- Single Family
- Sq.Ft.:
- 1,500
- Status:
- NEW LISTING
- Beds:
- 2
- Year built:
- 2003
- Baths:
- 2.00
- MLS#:
- 12211378
ADDITIONAL INFORMATION
NORTH Facing balcony with East and West view This generous 2-bedroom, 2-bathroom condo features floor to ceiling windows. Unit has 10' ceilings that flood the open layout with sunlight. Open floor plan living room and dining area connects to the spacious kitchen equipped with appliances. Kitchen island has granite counters for seating. Complete with a gas fireplace and a private balcony enjoy the Eastern and Western sun. The primary suite has dual closets and a bath with a separate shower and tub. The second bedroom offers soft-loft space, ideal for guests or a home office. The condo was professionally cleaned. Unit comes with an in-unit washer dryer. Building is pet friendly with a boutique elevator building. A single heated prime attached prime garage parking spot for additional $25,000. The extra storage is included and right next to the parking space. Located in the Coonley Elementary and Amundsen High School district and positioned in the heart of North Center, with retail, restaurants, grocery, and drug stores perfectly situated for transportation access to the Brown line.
- Type:
- Single Family
- Sq.Ft.:
- 1,200
- Status:
- NEW LISTING
- Beds:
- 2
- Year built:
- 2005
- Baths:
- 2.00
- MLS#:
- 12184891
ADDITIONAL INFORMATION
Stunning 2 bed, 2 bath top floor condo offering 1,200 square feet of luxurious living space now available in Irving Park! From the minute you step inside you'll fall in love with the open floor plan that is perfect for entertaining. The unit boasts beautiful laminate wood flooring, an en suite bathroom with a jetted tub, in unit laundry for convenience, a cozy gas fireplace for chilly nights, heated garage parking for those snowy Chicago winters, additional storage for all your belongings, and even a wine 'fridge' for the wine enthusiast! But the real showstopper is the large rooftop deck which offers gorgeous city views! Envision yourself hosting friends and family for summer BBQs, or simply enjoying a glass of wine while taking in the breathtaking Chicago skyline! This unit has been meticulously maintained with a new furnace installed in 2021 and a new water heater in 2022. Don't miss out on this warm and inviting home that offers the best of city living.
$999,900
4102 N Troy Street Chicago, IL 60618
Open House:
Sunday, 11/24 5:30-7:00PM
- Type:
- Single Family
- Sq.Ft.:
- 3,551
- Status:
- NEW LISTING
- Beds:
- 5
- Year built:
- 2024
- Baths:
- 5.00
- MLS#:
- 12210881
ADDITIONAL INFORMATION
Choose from 3 brand new single family homes! 4100 and 4102 N Troy are both ready for delivery NOW! Each home features a practical floor plan with UPSCALE finishes and thoughtful designs. Enjoy outdoor living with an oversized REAR DECK, sodded back yard, and a 353 square foot ROOFTOP DECK above the garage. With 5 bedrooms and 4.5 bathrooms, these homes provide ample amount of living space. The kitchen is a CHEF'S dream, with CUSTOM double stacked CABINETRY, BOSCH appliances, QUARTZ countertops, and tiled backsplash. EXTRA CABINETS include cabinet pantries, countertop towers, and lots of drawers for efficient storage. Butler's pantry is conveniently located between the kitchen and the formal dining area which is great for entertaining. The family room features modern ceiling details, a gas fireplace, custom built-in cabinets + open shelves, and pre-wiring for ceiling SPEAKERS. WHITE OAK hardwood floors flow throughout the first and second floors. The second floor boasts extra HIGH CEILING, SKYLIGHT, and 3 bedrooms, each with their own ENSUITE BATH. The primary suite is a luxurious retreat, complete with a VAULTED ceiling, HEATED tiled floors in the bathroom, a separate shower, and a free-standing soaking tub. Dual laundry locations make life easier, with a laundry room on the second floor and in the lower level. The finished lower level offers additional living space, including a spacious REC room with a WET BAR, 2 more bedrooms, and a full bath. In addition to upscale interior finishes, these homes are equipped with high efficiency mechanicals - 2 separate heating and air systems, 1 energy efficient hot water heater. These homes showcase superb workmanship, beautiful designs, and highly functional spaces.
- Type:
- Single Family
- Sq.Ft.:
- 2,350
- Status:
- NEW LISTING
- Beds:
- 3
- Year built:
- 2008
- Baths:
- 3.00
- MLS#:
- 12208888
ADDITIONAL INFORMATION
Bright, spacious, and updated two-floor home with abundant outdoor space - including a generous private rooftop deck - garage parking, and plentiful storage space. Step into a grand room large enough for living and dining furniture, and featuring wainscoting, thick crown molding, double doors to a front balcony, and two designated spaces for coats and storage. Walk down a hall to a powder room and another coat closet, followed by the open-concept kitchen and family room. The sizable kitchen includes a 6-burner Thermador, new quartz counters and backsplash, stainless steel appliances, a breakfast bar that fits 4+ stools, room for a table, and a big pantry. The kitchen opens into the family room with a gas fireplace and sliding doors to a private two-level deck - perfect for entertaining. The lower level fits all 3 bedrooms each with walk-in closets, 2 full baths, and laundry room with sink and cabinet storage. The ample primary bedroom suite is complete with multiple closets including the customized walk-in, full windows that let in sunlight, an office nook, and a luxurious en suite bath boasting dual vanities, separate rain shower, and a deep soaking tub. More storage closets throughout with built-in shelving plus a private secure storage room. Sump pump, water heater, counters and backsplash, microwave, dishwasher, blinds, rugs and stair runner, deck walls, deck electrical, wood fence, and sheet metal on back stairs, are all less than 5 years old. Fantastic location only one block from Hamlin Park with swimming pool, tennis courts, and sports fields. Convenient access to public transportation (brown/purple L lines, CTA buses), Jahn Elementary school, playgrounds, dog parks, and popular Roscoe Village and Lakeview restaurants. Nothing to do but move in and enjoy!
ADDITIONAL INFORMATION
Welcome to your dream home in the heart of Irving Park! This gorgeous, light-filled 3rd-floor unit offers a modern open floor plan with everything you need to feel right at home. Enjoy the oversized bedrooms, updated finishes, and a cozy living room featuring a charming fireplace-perfect for relaxing or entertaining. The two exclusive outdoor spaces are ideal for morning coffee or evening unwinding, while the additional oversized, shared outdoor space is perfect for all your outdoor activities and gatherings. A touch of character with exposed brick adds warmth and style. There is generous in-unit storage plus an additional storage locker in the basement, so you'll never run out of space. This home is situated on a serene, one-way street that is easy to park in and lends for added privacy and tranquility. This convenient location is just a short walk to public transportation, making commuting a breeze. This is the perfect home for anyone looking to enjoy a peaceful yet connected lifestyle.
$1,039,000
4054 N Monticello Avenue Chicago, IL 60618
- Type:
- Single Family
- Sq.Ft.:
- 3,103
- Status:
- NEW LISTING
- Beds:
- 3
- Year built:
- 2024
- Baths:
- 4.00
- MLS#:
- 12210524
ADDITIONAL INFORMATION
Impeccable new construction single-family home by top developer. Sharp facade with Hardie siding and brick accents. Bright and spacious combined living/dining area features gas fireplace with custom surround. Chef's kitchen includes Bosch appliances, soft close cabinetry with under counter lighting, quartz counters, peninsula with bar seating, butler pantry and pantry closet. Adjoining family room with oversized windows and exit to rear yard. Sunny primary suite features two large closets and private bath with frameless glass shower, designer tile, and dual vanity. Two additional bedrooms, full bath with tub, dual vanity, and linen closet, and laundry complete the upper level. Finished lower level with nice ceiling heights and great natural light, large recreation room with wet bar and beverage center, 4th bedroom, full bath, and laundry room with second hook-up. Hardwood flooring, statement lighting, skylights, custom ceiling details, security system and more. Enclosed yard with nice green space, patio, and two-car garage. Great Irving Park location near restaurants, shopping, public transportation, parks, and more. Photos are from the completed home next door which has the same floor plan and comparable finishes.
- Type:
- Single Family
- Sq.Ft.:
- 3,103
- Status:
- NEW LISTING
- Beds:
- 3
- Year built:
- 2024
- Baths:
- 4.00
- MLS#:
- 12210502
ADDITIONAL INFORMATION
One of three new homes (4054 is already UNDER CONTRACT!). Impeccable new construction single-family home by top developer. Sharp facade with Hardie siding and stone accents. Bright and spacious combined living/dining area features gas fireplace with custom surround. Chef's kitchen includes Bosch appliances, soft close cabinetry with under counter lighting, quartz counters, peninsula with bar seating, butler pantry and pantry closet. Adjoining family room with oversized windows and exit to rear yard. Sunny primary suite features two large closets and private bath with frameless glass shower, designer tile, and dual vanity. Two additional bedrooms, full bath with tub, dual vanity, and linen closet, and laundry complete the upper level. Finished lower level with nice ceiling heights and great natural light, large recreation room with wet bar and beverage center, 4th bedroom, full bath, and laundry room with second hook-up. Hardwood flooring, statement lighting, skylights, custom ceiling details, security system and more. Enclosed yard with nice green space, patio, and two-car garage. Great Irving Park location near restaurants, shopping, public transportation, parks, and more.
- Type:
- Single Family
- Sq.Ft.:
- 1,600
- Status:
- NEW LISTING
- Beds:
- 1
- Year built:
- 1950
- Baths:
- 2.00
- MLS#:
- 12209190
ADDITIONAL INFORMATION
Welcome home to Roscoe Village in this exquisite 3 bedroom, 2 bathroom duplex down nestled on a bright and sunny corner lot, overlooking the lush expanse of Hamlin Park. A private entry welcomes you into a warm and inviting living room that features a stylish fireplace, separate dining area complete with a dry bar and beverage fridge. The natural hardwood flooring and tall ceilings create a comfortable and elegant atmosphere. The modern eat-in kitchen is a culinary enthusiast's dream, boasting stunning granite countertops, sleek stainless steel appliances, customer backsplash and expansive cabinetry that effortlessly combines style and functionality. Step through to the attached deck which leads to an outdoor patio that is an entertainer's delight and the perfect spot to host gatherings or savor quiet moments amidst the outdoors. Venture to the lower level, where you'll discover the primary bedroom - a retreat with ample storage to keep your haven organized and serene. A third bedroom awaits, promising versatility for your needs. Both lower level bedrooms are accompanied by another newly renovated full bathroom, ensuring comfort and convenience for all. The separate laundry room features full sized washer and dryer. One outdoor parking space completes this total package. This sun-drenched duplex isn't just a home; it's a lifestyle. Immerse yourself in the vibrant energy of Roscoe Village while relishing the tranquility of park side living.
- Type:
- Single Family
- Sq.Ft.:
- 1,900
- Status:
- Active
- Beds:
- 3
- Year built:
- 2001
- Baths:
- 2.00
- MLS#:
- 12210101
ADDITIONAL INFORMATION
Oversized 3 bedroom, 2 full bath condo just steps to Horner Park! Amazing floor plan and generous rooms, plus tons of natural sunlight from all four exposures. The property has two great living areas - a large living room in the front, with access to a great deck. Plus, adjacent to the kitchen, there is a large space for both dining and family rooms - with a 2nd outdoor deck! The main suit is a private oasis - with a walk-in closet, an ensuite bath featuring a double vanity and nice amount of storage. Two additional bedrooms are in the center of the home, for reduced outside noise. The nicely sized kitchen features stone counters, good storage and a pantry - with all stainless steel appliances. Large utility room with W/D and storage! Appliances, heater and flooring have been updated, so this property is move-in ready for a new family to enjoy for many years to come! This is an all-brick building and the self-managed association has nice reserves. The location is amazing - tree-lined streets, steps to Horner Park, 312 River Run, nice restaurants and shopping right in the area. Tandem PARKING space for 2 vehicles INCLUDED. Don't miss this one!
- Type:
- Single Family
- Sq.Ft.:
- 2,800
- Status:
- Active
- Beds:
- 3
- Year built:
- 2007
- Baths:
- 3.00
- MLS#:
- 12202152
ADDITIONAL INFORMATION
With over 2,800 square feet of space, don't miss this great Avondale offering featuring three spacious bedrooms and two and a half baths. Loaded with curb appeal and boasting classic architectural details, this immaculate home features a lovely covered arched entry with a wonderful transom window above along with a matching arched fanlight window showcasing the front of the home. The living area includes some crown molding and pristine hardwood flooring. Flooded with natural light, the dream kitchen includes on trend white cabinetry and counters, large island with custom fridge and freezer drawers and seating, premium appliances, and a handy beverage refrigerator. A perfect layout upstairs has three great sized bedrooms, 2 bathrooms, one with glass enclosed steam shower, and an impressive primary bedroom with an ensuite bath. Opportunity to add a 3rd bath upstairs so all are ensuite. Backyard features lovely deck area with sleek built-in garden boxes, leading to a spacious two car garage space. House is currently staged as many office/work spaces. New owner would probably want to open up 2 front rooms for spacious open concept living.
- Type:
- Single Family
- Sq.Ft.:
- 2,279
- Status:
- Active
- Beds:
- 3
- Year built:
- 1999
- Baths:
- 3.00
- MLS#:
- 12204387
- Subdivision:
- Riverwalk Townhomes
ADDITIONAL INFORMATION
*This is a lifestyle and not just a home!* If you are seeking special and tranquil water views where Roscoe Village and Logan Square conjoin, this townhome is for you. Experience 3 bedrooms PLUS an office and 2.5 bathrooms in the highly sought-after River Walk enclave. Enjoy your morning coffee amidst serene views that overlook the North Branch tributary and launch your kayak from the nearby dock along the River Walk. The open concept layout features a spacious living room with a cozy fireplace and charming twin alcoves. Abundant natural light streams through floor-to-ceiling windows and doors that lead to three levels of outdoor spaces. Kitchen boasts granite countertops, newer appliances, and island seating. The expansive primary suite occupies the third level with a massive walk-in closet and an ensuite bath featuring a soaking tub, separate shower, and double bowl vanity. The hardwood floors can sanded and stained if you would like a new look! Washer/dryer are up which make for intuitive living. Costco, Mariano's, Menards and Home Depot are right outside your door along with easy access to vibrant dining, parks, and entertainment options in Lincoln Park, Bucktown, Roscoe Village, and Logan Square. Convenient transportation options include 90/94 access, trains and busses. Includes TWO PARKING SPOTS: one in an attached garage and one exterior, right outside the door. This home is special and your stress will decrease because of the beauty and serenity it offers.
$1,950,000
3301 N Hamilton Avenue Chicago, IL 60618
- Type:
- Single Family
- Sq.Ft.:
- 4,100
- Status:
- Active
- Beds:
- 6
- Year built:
- 2022
- Baths:
- 5.00
- MLS#:
- 12204633
- Subdivision:
- Roscoe Village
ADDITIONAL INFORMATION
This newer construction luxury home, situated on a corner lot in the heart of Roscoe Village, seamlessly blends timeless design with modern elegance. Featuring 4 bedrooms upstairs, this stunning residence has unobstructed southern exposure and was honored with Roscoe Village's "Best Curb Appeal" award in 2024. Step inside and discover an open layout complemented by wide-plank white oak floors, custom windows, and expansive skylights that create an inviting and airy atmosphere. Fresh paint throughout the home and refinished hardwood floors further enhances its updated, modern feel. The gourmet chef's kitchen boasts commercial-grade Thermador appliances, a massive island, and a wet butler pantry-perfect for entertaining. The luxurious primary suite offers a spa-like bathroom with a soaking tub, rain shower, steam shower, and radiant heated floors. Enjoy the outdoors with a private roof deck over the 2-car garage, featuring a pergola and gas line, as well as professionally designed front and back yards with turf for low-maintenance outdoor living. This home boasts over 150k in recent upgrades, including award-winning landscaping, smart home features such as electric window treatments and a comprehensive security system, fireplace enhancements, and custom storage solutions throughout. No detail has been overlooked, ensuring both comfort and utility. Located just steps from Roscoe Street and Belmont Avenue's vibrant retail and dining scene, and within the highly-rated Audubon School District, this home offers the perfect blend of luxury and convenience.
$1,085,000
2954 N Gresham Avenue Chicago, IL 60618
- Type:
- Single Family
- Sq.Ft.:
- 3,200
- Status:
- Active
- Beds:
- 3
- Lot size:
- 0.07 Acres
- Year built:
- 2017
- Baths:
- 4.00
- MLS#:
- 12209869
ADDITIONAL INFORMATION
Ideally situated on a long residential block that spills into some of the city's hottest spots, here is your chance to call this 2017 lightly lived in and beautifully improved stylish space HOME! Step inside and you're instantly calmed by the inviting living space centered around a gas fireplace, flooded with light and immersed in cool. Melt into the couch and reach for your favorite book from wallpapered book nooks, glance over to the lounge area- which could also be formal dining- and be amazed at how effortless living in this newer home construction can be. Handsome gray kitchen with 2 rows of upper cabinets capped with decorative molding flowing into elegant integrated built-ins around a tv or art feature. The north wall of this flexible eat/ dine/ hang space features huge floor to ceiling windows with remote blinds. A 'space for everything' in this room, there is also a walk in pantry and professional series appliances. Cheer on your team, prepare the meal, chat with the chef, or sit at the head of the table in this large space that lives the way we want to live. Midway, a tucked away hall gives full coat closet and cutie powder room. This main floor has 10' ceilings, bright S and N light, and gorgeous dark hardwood throughout. The top floor offers 3 beds up with a gigantic primary ensuite (18'x 14') with luxe bath featuring claw-foot victoria + albert soaking tub, glass shower, dual vanities and amazing natural light. All bedrooms have walk-in or reach-in closets to keep you organized. Laundry is conveniently on this floor. Stairs to the lower level spill light through to the XL living space. Theater/ Exercise/ Wet Bar/ Gaming room is an elevated way to use this 28' x 17' space. Storage under stairs, in the mechanical room and separate optional laundry room (with 2nd fridge) give loads of options: sauna? wine room? Full bedroom with a walk -in closet and a full bath make it great for guests. Outdoor space of your dreams in a turfed backyard with paved patio surrounded by a cedar fence. Perfect for entertaining, kicking around or growing your dream space. Keep an eye on the party with a lot of visibility from inside to out. 2 car garage with pitched roof. dual zoned, wired for fiber, designer lighting- RH, fans, sconces, tile, and miscellaneous make this place an opportunity at someplace move in ready where you can express yourself. convenient to: Belmont blue line, book stores, Mothers Ruin, Loaf Lounge, La Celias, Deep Red Wine Merchant, Central Park Bar, Kedzie Metric, Grocery Stores, Parks and more!
Open House:
Sunday, 11/24 6:00-8:00PM
- Type:
- Single Family
- Sq.Ft.:
- n/a
- Status:
- Active
- Beds:
- 2
- Year built:
- 1927
- Baths:
- 1.00
- MLS#:
- 12203484
ADDITIONAL INFORMATION
Welcome to this inviting second-floor condo featuring crown molding, in-unit laundry, hardwood floors, stainless steel appliances, and central AC. With abundant natural light, this unit faces north and east, creating a warm and welcoming atmosphere. Join a friendly community that enjoys the beautifully landscaped courtyard and side yard, complete with seating areas and tables-perfect for entertaining. This investor friendly building is professionally managed, ensuring a hassle-free living experience. Plus, you'll be within walking distance to the scenic river path and the picturesque, tree-lined streets and trails of Horner Park, located just at the end of the block! This condo also includes a spacious storage locker. Situated in the vibrant North Center neighborhood, you'll have easy access to the charm of Lincoln Square, Andersonville, and Logan Square. For dining options, you're just a short walk away from popular spots like Gideon Welles, The Warbler, Jimmy's Pizza Cafe, and Il Milanese. Don't miss this fantastic opportunity!
- Type:
- Single Family
- Sq.Ft.:
- 850
- Status:
- Active
- Beds:
- 1
- Year built:
- 1921
- Baths:
- 1.00
- MLS#:
- 12208721
ADDITIONAL INFORMATION
Welcome to 4014 N Spaulding Ave. A perfectly appointed, sunny 1bedroom, 1bathroom home on tree lined Spaulding Ave. Entering the sun filled Living room you are greeted with its focal point, a huge built in faux fireplace with large mantel that is flanked by multiple bookshelves. Head down the adjacent hallway to the storage filled kitchen which opens to the wide dining space for easy entertaining and access to your charming private outdoor space! A 1 year old stackable In-unit washer/dryer and a dedicated storage room are more of the homes convenient features. Microwave, Dishwasher and Refrigerator are only 3 years old. Steps to Irving Park Road, you are close to public transit and an easy drive East or West to anywhere in the city. Sellers have freshly painted the unit and buffed the hardwood floors so there is nothing to do but move in! Call today for a tour! *2 pets allowed
- Type:
- Single Family
- Sq.Ft.:
- 3,200
- Status:
- Active
- Beds:
- 4
- Lot size:
- 0.11 Acres
- Year built:
- 2014
- Baths:
- 4.00
- MLS#:
- 12193354
ADDITIONAL INFORMATION
This stunning contemporary 4-bedroom, 3.1-bath, single-family row home in Avondale boasts over 3,200 square feet of elegant living space, built in 2014 with an open-concept layout and stylish finishes throughout. The home features two exceptional outdoor spaces, perfect for entertaining. Upon entry, the spacious living and dining area welcomes you with large picture windows and a cozy corner fireplace with a beautiful stone surround. The kitchen impresses with its sleek two-tone walnut and white gloss cabinetry, quartz countertops, and updated appliances. It offers easy access to a private yard and a two-car garage. The second level is home to a luxurious primary suite with a walk-in closet and a spa-inspired ensuite bathroom featuring a dual-sink vanity, a large shower, and a whirlpool bath. Two additional bedrooms, a guest bathroom, and a convenient laundry area complete this floor. On the top floor, you'll find an expansive 900-square-foot rooftop deck with stunning treetop views, ideal for outdoor gatherings or movie nights. It's ready for an outdoor kitchen, complete with a gas line, water, cable, and electricity. The lower level offers a spacious guest suite and a spa-like bath with a steam shower. The large family room is perfect for relaxing or as a rec space, along with a 250+ bottle wine cellar with glass doors, making it an entertainer's dream. The entire home is wired for audio and video both inside and out. Located in the highly sought-after Avondale neighborhood, this home is just minutes from I-94 and a short 5-minute walk to the Blue Line. Monthly Assessments 0; Taxes Amount: 13,559.34
$1,175,000
3045 N Spaulding Avenue Chicago, IL 60618
- Type:
- Single Family
- Sq.Ft.:
- 3,500
- Status:
- Active
- Beds:
- 5
- Year built:
- 1886
- Baths:
- 4.00
- MLS#:
- 12208101
ADDITIONAL INFORMATION
Welcome to 3045 N. Spaulding, a masterfully rehabbed single-family home nestled on one of Avondale's most picturesque tree-lined streets. This 5-bedroom, 3.5-bathroom gem offers an impressive blend of modern luxury and charm. Step into a light-filled living space featuring stunning white oak hardwood floors, custom millwork, and a cozy gas fireplace encased in a lovely quartz surround, complemented by arched built-in shelving. The floor-to-ceiling windows bathe the space in natural light, creating an airy, open atmosphere perfect for everyday living and entertaining. The chef's kitchen is a showstopper, with double-stacked custom cabinetry, a high-end appliance package, and a handcrafted wood-wrapped hood. The room's centerpiece is a large island with striking quartz countertops and waterfall edges, offering both style and functionality. The kitchen flows seamlessly into the cozy family room, which includes a built-in entertainment center and a breakfast nook. The second level features three generously sized bedrooms and two bathrooms, including an extraordinary primary suite with cathedral ceilings, decorative wooden beams, and a massive dressing room. The luxurious en-suite bathroom is adorned with floor-to-ceiling Calacatta marble tile, a double vanity, and a spacious wet room illuminated by skylights, complete with a large soaking tub, rain showerhead, and a handheld body spray. Two additional bedrooms are equally spacious, each offering ample closet space. This level also includes a convenient laundry room with a side-by-side washer and dryer, and floating shelving. The fully finished lower-level features tall ceilings, a spacious rec room with a second fireplace, a well-appointed wet bar with sleek quartz countertops, and a wine fridge. Two additional bedrooms and a full bathroom provide the perfect space for guests or a home office, offering flexibility and convenience to suit your needs. Additional highlights include a mudroom conveniently located off the back entrance, efficient dual-zone HVAC, a spacious backyard with a gas firepit for outdoor enjoyment, and a 2-car garage. Situated minutes away from the vibrant heart of Logan Square and just steps to Avondale's trendiest new restaurants, shopping, and transit options, this home offers the ideal balance of luxury, comfort, and urban convenience. Whether you're looking for stylish living or easy access to the city's best amenities, this residence is the epitome of modern city living.
- Type:
- Single Family
- Sq.Ft.:
- 1,850
- Status:
- Active
- Beds:
- 3
- Year built:
- 2020
- Baths:
- 2.00
- MLS#:
- 12206668
ADDITIONAL INFORMATION
Experience modern living in this turn-key, 4-year-old condo, nestled in the highly desirable Irving Park neighborhood. Boasting an open floor plan and tall ceilings throughout, this home offers a seamless blend of style and functionality. The gourmet kitchen is a standout feature, equipped with beautiful quartz countertops, a stainless steel farmhouse sink, a spacious island with contemporary lighting, and a sleek backsplash. All spacious bedrooms. Primary bathroom is a luxurious retreat, featuring dual sinks and a soothing soaker tub. Both bathrooms are sleek and modern, designed with attention to detail. Additional highlights include an in-unit washer and dryer, spacious closets, and a private terrace perfect for enjoying your morning coffee or relaxing outdoors. The property also includes garage parking for added convenience. This condo offers the perfect combination of modern amenities and elegant design in a vibrant and sought-after location. This won't last!
- Type:
- Single Family
- Sq.Ft.:
- 1,760
- Status:
- Active
- Beds:
- 3
- Year built:
- 2003
- Baths:
- 2.00
- MLS#:
- 12206351
ADDITIONAL INFORMATION
Home for the holiday season! Super spacious 3-bedroom 2-bath condo in sought after AUDUBON ELEMENTARY School District. This wide open-concept condo lives large. Every bedroom can easily fit a king with great closet space. The primary suite has it all: balcony, walk-in closet with elfa shelving, double sinks, whirlpool tub, radiant heat floors, and separate walk-in steam shower. Absolutely turnkey, these owners have done EVERYTHING! Freshly painted all walls/trim/doors just prior to list, garbage disposal 2024, refrigerator 2023, microwave and dishwasher 2022, washer/dyer 2022, HVAC with Ecobee thermostat 2021, cabinets professionally factory refinished white 2021, Brazilian cherry hardwood floors refinished existing and installed new in additional bedrooms 2019. One exterior covered space in the building's securely gated parking lot and a large indoor storage closet included. Building is in fantastic condition, really well cared for by the self-managed HOA, very healthy reserves. Updated intercom system for secure deliveries, EV car charger, and pet friendly. Wonderful neighborhood; coffee shops, bakeries, restaurants, easy public transit, easy street parking, festivals, Hamlin Park and Pool. What are you waiting for, come and see it!
- Type:
- Single Family
- Sq.Ft.:
- 2,600
- Status:
- Active
- Beds:
- 3
- Year built:
- 2008
- Baths:
- 3.00
- MLS#:
- 12205718
ADDITIONAL INFORMATION
Old Irving Park extra-wide 4 bedroom, 3 bath condo lives like a single family home with 2600 square ft! Spacious open floor plan with extra-large kitchen and huge center island opens to a generous dining room space. Kitchen features 54" wood cabinets, SS appliances, granite countertop, built-in wine cooler & large pantry. Kitchen & dining room overlook living room with dramatic 19 foot ceilings, beautiful gas-burning fireplace with wood mantle, and extra-large arched windows that lead to your private patio. Main level features 3 bedrooms, including the primary suite with private balcony, WIC, separate steam shower, tub and double vanity. Massive lower level with new carpet, versatile family room & 4th bedroom with full bath is perfect for a guest suite, fitness room or office. Rare 18x16 in-unit storage space. Attached 1 car garage. Side by side W/D. Easy 90/94 access. Walk to Independence Park, Metra & CTA, Disney II Magnet Elementary School, and many great bars/restaurants that Old Irving Park has to offer.


© 2024 Midwest Real Estate Data LLC. All rights reserved. Listings courtesy of MRED MLS as distributed by MLS GRID, based on information submitted to the MLS GRID as of {{last updated}}.. All data is obtained from various sources and may not have been verified by broker or MLS GRID. Supplied Open House Information is subject to change without notice. All information should be independently reviewed and verified for accuracy. Properties may or may not be listed by the office/agent presenting the information. The Digital Millennium Copyright Act of 1998, 17 U.S.C. § 512 (the “DMCA”) provides recourse for copyright owners who believe that material appearing on the Internet infringes their rights under U.S. copyright law. If you believe in good faith that any content or material made available in connection with our website or services infringes your copyright, you (or your agent) may send us a notice requesting that the content or material be removed, or access to it blocked. Notices must be sent in writing by email to [email protected]. The DMCA requires that your notice of alleged copyright infringement include the following information: (1) description of the copyrighted work that is the subject of claimed infringement; (2) description of the alleged infringing content and information sufficient to permit us to locate the content; (3) contact information for you, including your address, telephone number and email address; (4) a statement by you that you have a good faith belief that the content in the manner complained of is not authorized by the copyright owner, or its agent, or by the operation of any law; (5) a statement by you, signed under penalty of perjury, that the information in the notification is accurate and that you have the authority to enforce the copyrights that are claimed to be infringed; and (6) a physical or electronic signature of the copyright owner or a person authorized to act on the copyright owner’s behalf. Failure to include all of the above information may result in the delay of the processing of your complaint.
Chicago Real Estate
The median home value in Chicago, IL is $284,100. This is higher than the county median home value of $279,800. The national median home value is $338,100. The average price of homes sold in Chicago, IL is $284,100. Approximately 40.54% of Chicago homes are owned, compared to 48.29% rented, while 11.17% are vacant. Chicago real estate listings include condos, townhomes, and single family homes for sale. Commercial properties are also available. If you see a property you’re interested in, contact a Chicago real estate agent to arrange a tour today!
Chicago, Illinois 60618 has a population of 2,742,119. Chicago 60618 is less family-centric than the surrounding county with 24.86% of the households containing married families with children. The county average for households married with children is 29.73%.
The median household income in Chicago, Illinois 60618 is $65,781. The median household income for the surrounding county is $72,121 compared to the national median of $69,021. The median age of people living in Chicago 60618 is 35.1 years.
Chicago Weather
The average high temperature in July is 83.9 degrees, with an average low temperature in January of 19.2 degrees. The average rainfall is approximately 38.2 inches per year, with 35.1 inches of snow per year.
