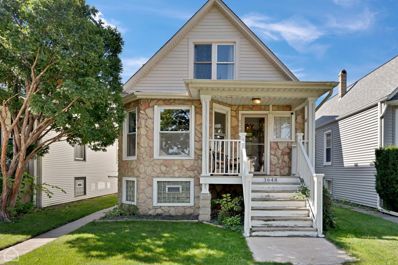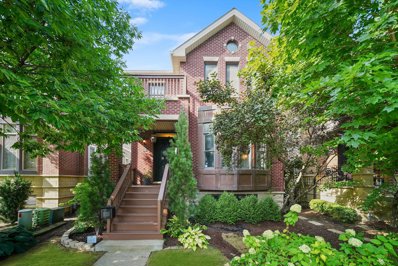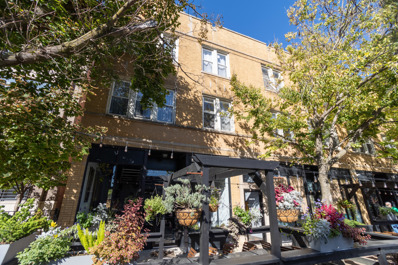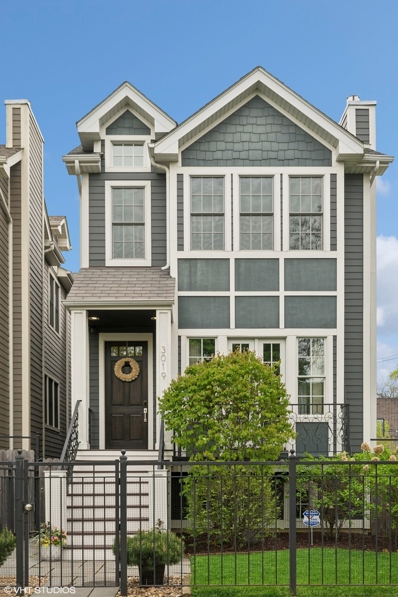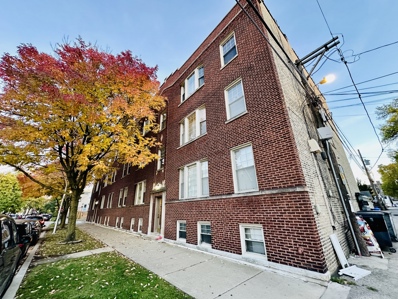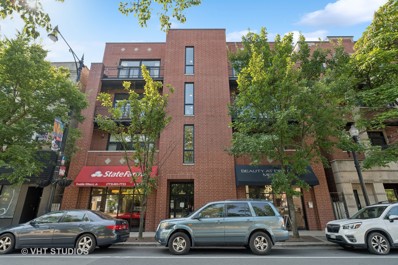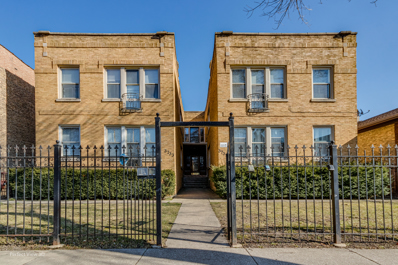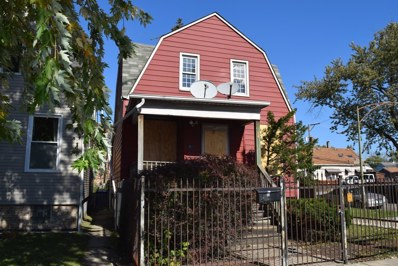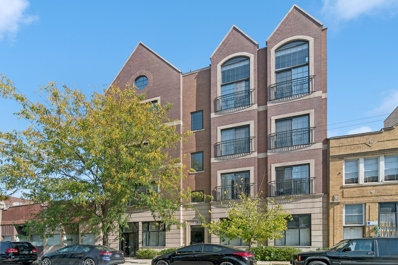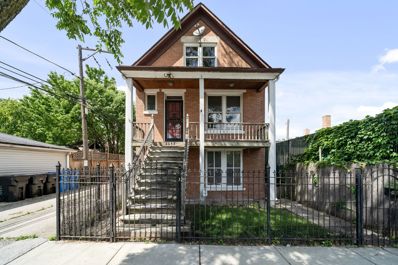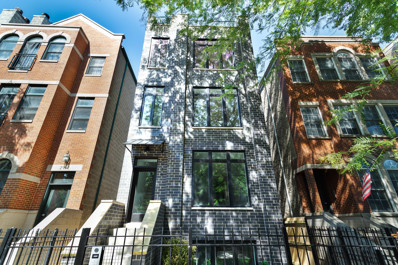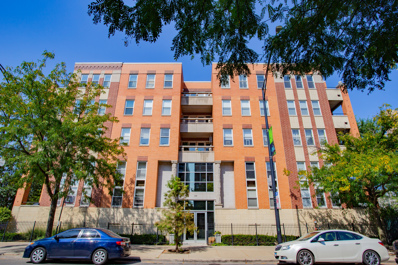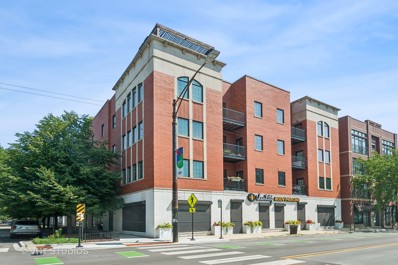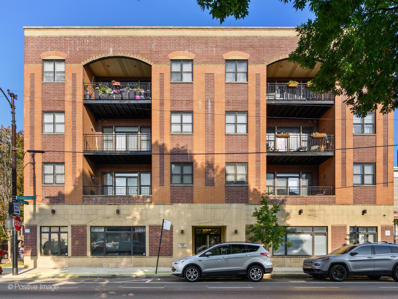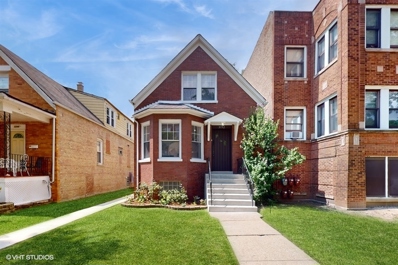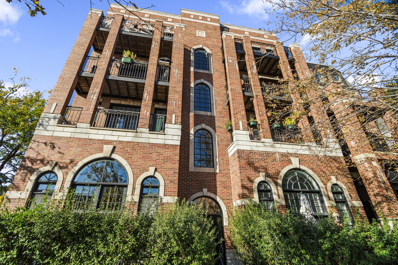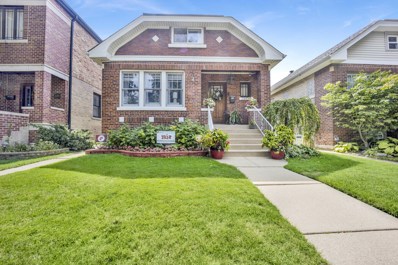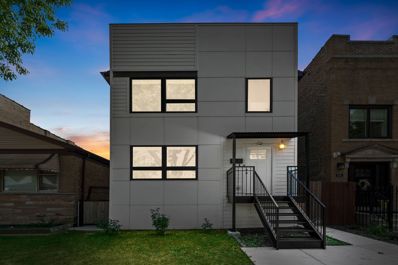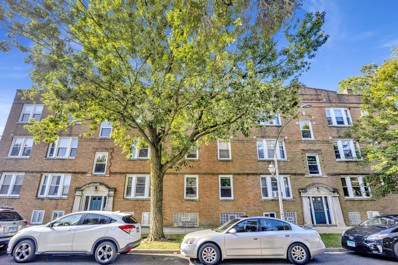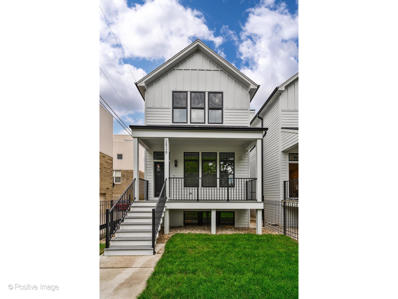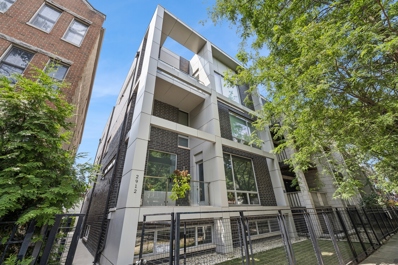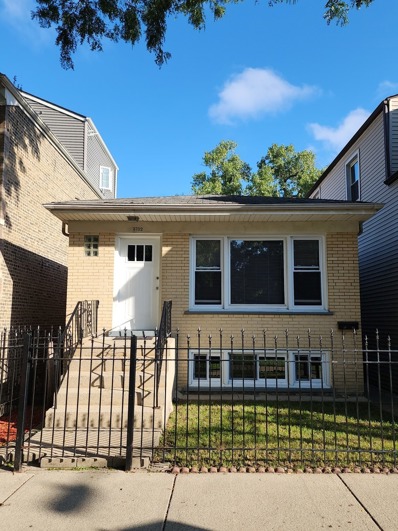Chicago IL Homes for Sale
- Type:
- Single Family
- Sq.Ft.:
- n/a
- Status:
- Active
- Beds:
- 5
- Lot size:
- 0.09 Acres
- Year built:
- 1911
- Baths:
- 2.00
- MLS#:
- 12180387
ADDITIONAL INFORMATION
This charming classic farmhouse with original trim and built-ins blends timeless charm with modern convenience, making it a perfect choice to call home! The first floor features an inviting entryway, open living room, and dining room large enough to seat 6+, complete with an original built-in hutch. There are three additional bedrooms (two currently used as office spaces), full bathroom, and kitchen with a large walk-in pantry. A cozy back porch off the kitchen provides flex space! The second-floor addition, completed in 2005 by Airoom, adds two spacious bedrooms with generous closets, a full bath, bonus room with the potential for attic and rear porch expansion. Detached two car garage completes the package. This home also offers a full unfinished basement, 200-amp electrical service throughout, including the garage, separate zoned heating and cooling to ensure comfort through every season. Main HVAC system new in ~2020 and upper system replaced in ~2014, newer plumbing throughout plus overhead sewer. Conveniently located near I-90/94, the Blue Line, shopping, grocery stores, and the McFetridge Sports Center. A truly solid home ready for its next owner!
$1,899,900
3038 N Hamilton Avenue Chicago, IL 60618
- Type:
- Single Family
- Sq.Ft.:
- 4,200
- Status:
- Active
- Beds:
- 4
- Year built:
- 2024
- Baths:
- 6.00
- MLS#:
- 12194933
ADDITIONAL INFORMATION
Another jaw dropping new construction project by Real View Design and Development! The build quality is unmatched and has to be seen in person to appreciate. Just to name a few stand out features in this HUGE 6 bedrooms, 4.2 bath home. Superior code approved insulation at exterior walls and between floors. Custom and unique Private rooftop deck at roof level plus a 2 car rooftop deck. Solid Core interior doors at bedrooms with Schlage hardware. The second floor features the ideal layout with 4 bedrooms and 3 bathrooms PLUS one of two laundry closets! In the kitchen you have premium white shaker cabinetry with soft closing doors and dovetailed drawers with full-extension and custom Hale Navy blue color island cabinetry. Unique quartz countertops and backsplash with hidden outlets and under cabinet lighting. Wolf / Sub-zero package, 48" French door refrigerator, white farmhouse sink, 48" wide range top and paneled hood. Primary bath features an oversized steam shower with individual controls. The home comes equipped with 200 Amp electrical service with electric car charging ready outlet at garage. The home also features 2 high efficiency furnaces with humidifier and nest thermostats. The basement features luxury vinyl tile flooring with radiant heating and has two additional bedrooms plus one and half baths with a large family room and the second laundry room. Real View Design and Development's single family home's combine the best features in a desirable location which is walking distance from Hamlin and Fellger parks, restaurants and other great amenities. With a track record of building over 65 homes in the last 6 years, the RVDD proudly stands behind every project and offers a 1-year builder's warranty upon occupancy. Schedule your tour today, you are guaranteed to be impressed.
ADDITIONAL INFORMATION
Irving Park Beautiful top floor 2 bedroom/1 bath end unit in a 2004 gut rehab building is ready to move in. Updated in 2021. This highly sought after split bedroom floor plan features gleaming hardwood floors and crown molding throughout. The living room boasts load of windows nestled in the tree tops of quiet Cuyler Avenue with a decorative fireplace and custom built ins. The larger primary bedroom easily fits a king bed. The granite/stainless kitchen features room for a table and steps to a shared covered 14 x 14 deck perfect for outdoor entertaining. The second bedroom is perfect for a home office/guest room with french doors. All this with new paint, in unit laundry, central air replaced 2021, storage and easy street parking. Steps to all of Irving Park Roads dining and entertainment. Easy access to 90/94. Blue line and Metra at Irving Park and Pulaski
$1,325,000
2444 W Waveland Avenue Chicago, IL 60618
- Type:
- Single Family
- Sq.Ft.:
- 4,600
- Status:
- Active
- Beds:
- 4
- Lot size:
- 0.11 Acres
- Year built:
- 2003
- Baths:
- 4.00
- MLS#:
- 12194409
ADDITIONAL INFORMATION
This This S T U N N I N G (4600 sq ft ) 5-bedroom, 3.5-bath gem in the exclusive Bradley Place community has it all: a gourmet kitchen with loads of cabinets and counter space, a butler's pantry and a dry bar that connects the kitchen with the formal dining room. The classic stained glass and decorative millwork evokes old world charm. While the elegant winding staircase leading into an E N O R M O U S second floor level with four bedrooms, two private balconies and a primary suite overlooking the landscaped backyard encourages us to play, love and enjoy every moment of everyday life. The lower level offers two additional expansive recreation rooms, a 5th bedroom, and 4th bath, ideal for guests or game nights. Go BEARS! I'm struggling to decide but the bright and spacious first floor family room with wood burning fireplace has to be my favorite area, right behind the principal bedroom with its private balcony, office and spacious closet. Wait! Maybe it's the overall spaciousness of the home and all the storage space! My head is spinning. I have to say, the professionally landscaped backyard also had me at H E L L O. It truly is very hard to decide. You'll have to visit and be your own judge. UPGRADES: Newer furnaces and AC unit. Plus, you're just steps from Bell, Lane Tech, Starbucks, and more. This home is the total package!
ADDITIONAL INFORMATION
Heart of Roscoe Village living in the Bell School District! THIS UNIT IS ABLE TO BE RENTED. Enjoy everything Roscoe village has to offer, including boutique shops, restaurants, bars, grocery stores or just walking up and down tree lined neighborhood streets. Gut Rehab in 2005. Beautiful refinished wood floors, good sized bedrooms in unit laundry, Upgraded kitchen with granite countertops & SS appliances, new furnace/AC 2019 Easy Parking on Roscoe.
$1,795,000
3019 N Hamilton Avenue Chicago, IL 60618
- Type:
- Single Family
- Sq.Ft.:
- 4,200
- Status:
- Active
- Beds:
- 6
- Lot size:
- 0.07 Acres
- Year built:
- 2014
- Baths:
- 6.00
- MLS#:
- 12186473
ADDITIONAL INFORMATION
This stunning home offers gorgeous and timeless finishes with a thoughtfully designed floor plan featuring four bedrooms on one level and the finest level of construction! Sophisticated luxury abounds with custom millwork, solid core doors, coffered and vaulted ceilings, and fine finishes. The light-filled professional chef-grade kitchen offers Wolf and Subzero appliances, a custom outfitted walk-through pantry, a butler's pantry, and loads of counter space and storage. The huge family room overlooks the rear yard and features one of two fireplaces. On the top floor, you have a huge master suite with skylights, a gracious bedroom, two walk-in closets, a spa-like marble bath with dual vanities, radiant heat, an air jet tub, and an oversized steam shower, and three spacious bedrooms with one en-suite and two that share a Jack & Jill bathroom. The washer and dryer are also located on the top floor, with an additional laundry connection and utility sink in the lower level. The lower level offers a large recreation room with a wet bar, the 5th and 6th bedrooms with one en-suite, a guest bath, utility room with sink and set for a second laundry room, and abundant storage. Smart home features include a smart switch connected to the home network, zoned Ecobee thermostats, Control 4 home automation, security cameras, surround sound, and programmable custom blinds. The rear yard features hardscape, and the garage deck offers a pergola and sweeping views. The 2 1/2 car garage is set up for your electric vehicle. A beautiful home situated on a quiet, tree-lined street filled with single-family homes. A list of the many upgrades and special features can be found in Additional Information. This must be your place!
- Type:
- Single Family
- Sq.Ft.:
- n/a
- Status:
- Active
- Beds:
- 2
- Year built:
- 1917
- Baths:
- 1.00
- MLS#:
- 12193326
ADDITIONAL INFORMATION
Welcome to 3041 W Belle Plaine Ave Unit G! NOthing to do ready to move in, freshly painted. Large kitchen with stainless steel appliances. In unit washer and dryer, storage space is included in the price. Close to restaurants, shopping centers, and express way. Call to make your appointment today.
- Type:
- Single Family
- Sq.Ft.:
- 2,400
- Status:
- Active
- Beds:
- 3
- Year built:
- 2008
- Baths:
- 3.00
- MLS#:
- 12193114
ADDITIONAL INFORMATION
MATTERPORT/3D VIRTUAL TOUR LINK AVAILABLE! Walk to all that North Center/Roscoe Village have to offer including public trans,multiple PARKS,endless DINING/ENTERTAINMENT options from this 2400+SQFT 3BD+FAMILY ROOM/2.1BTH nearly 50' WIDE (!!) DUPLEX UP that lives like a SFH with COVETED 3BD/2BTH & LAUNDRY UP & a MASSIVE 1600+SQFT PRIVATE DECK off of the kitchen, family room & living and dining rooms facing TREE-LINED LEAVITT and OAKLEY & located on the EXTREMELY QUIET & BRIGHT SOUTH (rear) side of this immaculately maintained 100% OWNER-OCCUPIED ELEVATOR BUILDING in the BELL SCHOOL DISTRICT! Luxe custom granite/JENN-AIR kitchen opens to large FAMILY ROOM w/FIREPLACE;large living room flows into SEPARATE BUT OPEN DINING ROOM right off of the kitchen;SPA-CALIBER BATHS including primary suite w/DOUBLE-BOWL VANITY,separate SOAKING TUB,OVERSIZED SHOWER W/BODY SPRAYS & large WALK-IN CLOSET;building has BRAND NEW ROOF & home has NEW HVAC,NEWER HOT WATER HEATER, PROFESSIONALLY ORGANIZED CLOSETS,WIRED FOR SOUND & 2-CAR HEATED/ATTACHED SIDE-BY-SIDE GARAGE SPOTS!!
- Type:
- Single Family
- Sq.Ft.:
- n/a
- Status:
- Active
- Beds:
- 2
- Year built:
- 1914
- Baths:
- 1.00
- MLS#:
- 12192568
ADDITIONAL INFORMATION
Corporate owned, Completely renovated in 2023. granite countertops, stanless steal appliances. hardwood floors and central air. Being sold as is. No survey no fHA nor VA, Comes with one deeded and assigned parking space in the back. Laundry hookup in the basement. CASH DEAL ONLY
- Type:
- Single Family
- Sq.Ft.:
- 1,200
- Status:
- Active
- Beds:
- 2
- Year built:
- 1925
- Baths:
- 2.00
- MLS#:
- 12192296
ADDITIONAL INFORMATION
Nestled on a sunny, tree-lined street in Irving Park, this elevated 1st-floor condo features a desirable split 2-bedroom, 2-bathroom layout. Enjoy eastern and western exposures, bathing the space in natural light. The home boasts hardwood floors, and a modern kitchen with granite countertops, stainless steel appliances, and in-unit laundry. A spacious porch is perfect for entertaining or grilling. The building offers on-site storage lockers, separate bike storage, and additional storage options. We are conveniently located near local shops, restaurants, breweries, and cafes, with easy access to Horner Park and seasonal farmers' markets. A short walk to the Brown Line makes commuting a breeze. Nearby schools. Pet-friendly building.
- Type:
- Single Family
- Sq.Ft.:
- 1,400
- Status:
- Active
- Beds:
- 3
- Year built:
- 1901
- Baths:
- 2.00
- MLS#:
- 12192405
ADDITIONAL INFORMATION
2 STORY SINGLE FAMILY, LOCATED ON CORNER LOT.FINISHED BASEMENT, 2 CAR GARAGE, BIG BACK YARD WITH PRIVACY FENCE.NEEDS WORK.CASH ONLY.SOLD `AS IS`.SPECIAL ADDENDUM, PROOF OF FUNDS, CERTIFIED E.M. CHECK(MIN. $2,000) REQUIRED.ROOM SIZES/LOT DIMENSION ESTIMATED.SELLER DOES NOT PROVIDE SURVEY.100% REAL ESTATE TAX PRO-RATION.BUYER RESPONSIBLE FOR BUILDING CODE VIOLATIONS(IF ANY) AND RESEARCH WITH CITY OF CHICAGO.LISTING AGENT WILL NOT PROVIDE INFORMATION.PROPERTY TO REMAIN ON THE MARKET FOR 15 DAYS BEFORE SELLER WILL RESPOND TO OFFERS.SUBMIT OFFERS VIA ONLINE MANAGEMENT SYSTEM-SEE AGENT REMARKS FOR DETAILS.***DO NOT SEND OFFERS TO LISTING AGENT.***DO NOT SEND `BLIND OFFERS`-SEE PROPERTY FIRST.***NO ESCALATION CLAUSE OFFERS-SELLER WILL REJECT.*** ***MULTIPLE OFFERS.HIGHEST AND BEST BY 11:59 PM, THURSDAY, 11/21/2024.***
- Type:
- Single Family
- Sq.Ft.:
- 1,800
- Status:
- Active
- Beds:
- 3
- Year built:
- 2009
- Baths:
- 3.00
- MLS#:
- 12191827
ADDITIONAL INFORMATION
Welcome to 3815 North Kedzie Avenue, Unit 3N, an exquisite residence that blends sophisticated design with modern luxury. This stunning 3-bedroom, 2.5-bathroom unit offers an expansive 1,800 square feet of thoughtfully curated living space, perfect for those seeking a serene urban retreat. As you step inside, you are greeted by an open-concept layout that seamlessly integrates the living, dining, and kitchen areas, creating an ideal environment for both relaxation and entertainment. The gourmet kitchen is a chef's dream, outfitted with high-end stainless steel appliances, sleek countertops, and ample cabinetry. The primary suite serves as a tranquil sanctuary, featuring a spacious bedroom, a walk-in closet, and a luxurious en-suite bathroom with dual vanities and a modern walk-in shower. The additional two bedrooms are generously sized and share a well-appointed full bathroom, with a convenient half bath located off the main living area. This elegant lowrise building offers a range of premium amenities, including an elevator for easy access, a voice intercom for added security, and central AC and gas heat for year-round comfort. For those with vehicles, the property includes a garage with assigned on-site parking, ensuring convenience and peace of mind. Pet lovers will be pleased to know that this residence is pet-friendly, allowing your furry companions to enjoy the sophisticated lifestyle alongside you. Experience the epitome of modern urban living at 3815 North Kedzie Avenue, Unit 3N. Schedule your private tour today and discover the unparalleled elegance and comfort this exceptional home has to offer.
- Type:
- Single Family
- Sq.Ft.:
- 2,400
- Status:
- Active
- Beds:
- 3
- Year built:
- 1896
- Baths:
- 3.00
- MLS#:
- 12190483
ADDITIONAL INFORMATION
Location, location, location! Don't miss out on this fantastic opportunity to move in and enjoy the summer in this fantastic income producing home close to Roscoe Village, Logan Square, Costco, Midtown, Target, The Wolfhound, Kuma's, Honey Butter Fried Chicken, 90/94, Mariano's and more. Features include a spacious duplex up owners unit with high end Chef's kitchen with island, tin ceiling, KitchenAid appliances, plenty of storage, open floorplan with custom wooden spiral staircase, fireplace, loft with wood beams, two spa-like bathrooms, central air and the spacious primary suite has views of the city skyline! Main level apartment is all new in the past year and ready for family to live close by or to rent out long term or Airbnb for excellent cashflow. Front loading laundry is shared by both units, but plenty of space to install a second unit. Small fenced in private yard, perfect for summer soiree's or just relaxing leads out to a 2+ car extra wide garage. Home is on a corner so both units get excellent sunlight all day long from south and west exposure. Excellent location close to everything= schools, shopping, restaurants and more. Truly a unique property. Make this home yours today!
- Type:
- Single Family
- Sq.Ft.:
- 1,344
- Status:
- Active
- Beds:
- 2
- Year built:
- 2024
- Baths:
- 2.00
- MLS#:
- 12190394
ADDITIONAL INFORMATION
Third level simplex + private rooftop deck in beautiful new construction three unit building by top Chicago developer. Spacious 2 bedroom, 2 bath floor plan. Combined living/dining room with fireplace. Eat-in kitchen with Bosch appliance package and island with breakfast bar. Primary bedroom with WIC, patio door to rear porch, and ensuite bath featuring dual sinks and a frameless glass shower. Guest bedroom, guest bath with tub, laundry, wet bar with beverage center, and mechanicals. One parking space in detached three-car masonry garage. Great location with easy access to restaurants, shopping, entertainment, parks, and much more!
- Type:
- Single Family
- Sq.Ft.:
- 1,250
- Status:
- Active
- Beds:
- 2
- Year built:
- 2004
- Baths:
- 2.00
- MLS#:
- 12190143
ADDITIONAL INFORMATION
**FHA Approved** Discover this top-floor 2 bed/2 bath corner unit in a secure elevator building in Albany Park. This rarely available unit offers a freshly repainted unit with 270-degree views and abundant natural light from the abundance of windows. The open-concept kitchen features stainless steel appliances, granite countertops, and a massive breakfast bar. Enjoy cozy evenings by the gas fireplace or relax on your private, spacious balcony. The large master bedroom includes an en-suite bathroom with separate shower. Upgrades include new windows (2021), new stove (2024), new sliding balcony door (2023), new A/C unit (2020), new water heater (2018). Well run HOA with low assessments and an indoor heated garage space. Conveniently located near I-94, the CTA Montrose Blue Line and Kimball Brown Line stations, this pet-friendly building is perfect for city living. Don't miss this exceptional opportunity!
- Type:
- Single Family
- Sq.Ft.:
- n/a
- Status:
- Active
- Beds:
- 3
- Year built:
- 2008
- Baths:
- 2.00
- MLS#:
- 12188772
ADDITIONAL INFORMATION
Discover a stunning condo nestled within a charming 4-story building. This spacious unit boasts 3 bedrooms and 2 full bathrooms, including a luxurious master bath. The L-shaped living and dining room offers an inviting space for relaxation and entertainment. The modern kitchen is a chef's dream, featuring high-end stainless steel appliances, granite countertops, and ample cabinetry. The primary bedroom provides an ensuite bath with dual sinks, a glass-enclosed shower, and elegant finishes. Enjoy outdoor living on your private balcony. The condo also includes a second and third bedroom, each filled with natural light and offering plenty of space. Situated in a prime location, the building offers easy access to local shops, restaurants, and parks, making it an ideal urban sanctuary. Don't miss the opportunity to call this beautiful condo your new home!
- Type:
- Single Family
- Sq.Ft.:
- 1,604
- Status:
- Active
- Beds:
- 3
- Year built:
- 2007
- Baths:
- 2.00
- MLS#:
- 12189403
ADDITIONAL INFORMATION
Welcome home to this one of a kind urban oasis in the heart of the lively Avondale/Logan Square neighborhood. With a massive 1200 sqft PRIVATE terrace that extends directly from your living room/kitchen, this feels more like a single family home with a yard, than a condo. This unique yard like outdoor space is finished with a large patio, artificial turf, and storage shed. The extra wide second story unit features 3 bedrooms, 2 full bathrooms, an open floor plan with a large kitchen, complete with dedicated pantry space. The natural light filled living room is open and bright and provides enough space for a dining table. The beauty is in the details- this gem is freshly painted and boasts detailed crown molding, wainscoting, and custom millwork throughout. The primary bedroom is equipped with two closets, and large en suite complete with soaking tub and custom cabinetry. Hardwood floors throughout the unit. Other amenities include ample closet and storage space, in unit washer and dryer, and 2 indoor heated garage spaces. This ideal location provides easy access to the expressway as well as great walkability- numerous restaurants, coffee shops, parks and more within blocks.
- Type:
- Single Family
- Sq.Ft.:
- 1,200
- Status:
- Active
- Beds:
- 3
- Lot size:
- 0.2 Acres
- Year built:
- 1910
- Baths:
- 1.00
- MLS#:
- 12188882
ADDITIONAL INFORMATION
Nestled in the heart of Irving Park, this lovely bungalow offers the perfect blend of classic character and modern convenience. Situated on an extra wide lot, the home boasts a serene tree-lined setting and ample outdoor space. Upon entering, this home opens to a warm living room with high ceilings, a separate dining room ideal for entertaining, and an inviting eat-in kitchen featuring granite countertops and sleek kitchen appliances. Discover two comfortable bedrooms on the 2nd level and a partially finished attic, offering endless possibilities for customization. The partially finished basement provides additional space housing the mechanicals and new washer and dryer. The home's meticulously maintained exterior showcases fresh paint, beautiful landscaping, and recent masonry work. Enjoy the best urban living with easy access to Murphy Elementary School (just across from it), public transportation, Independence and Athletic field parks, an expressway, shops, and restaurants. Take advantage of this opportunity to make this charming bungalow your new home!
- Type:
- Single Family
- Sq.Ft.:
- 1,400
- Status:
- Active
- Beds:
- 2
- Year built:
- 2005
- Baths:
- 2.00
- MLS#:
- 12178170
ADDITIONAL INFORMATION
Situated in the heart of Roscoe Village, this exceptionally spacious, extra-wide, south-facing duplex-up penthouse in an all brick building with a private rooftop oasis is a must see! With a sun-drenched open floor plan, this 2 bed 2 bath home offers 3 distinct outdoor spaces, blending indoor and outdoor living seamlessly. The chef's kitchen is a showstopper, featuring refinished 42" high-end cabinetry, natural stone counters, Viking stove/oven with a stainless-steel pot filler, a newer dishwasher and microwave, wine fridge, reverse osmosis water system, and a spacious island. The combined living/dining room offers an abundance of space and natural light and features a wood burning fireplace with gas starter, hardwood floors throughout, custom millwork and wainscoting, 10 foot ceilings, built-in wireless surround sound speakers, and a cozy deck off the front perfect for everyday grilling. Down the hall you'll find your second bedroom and bathroom followed by three steps up into your exceptionally private and enormous primary bedroom complete with two walk-in closets, a private rear deck perfect for morning coffee, and an en-suite bath offering a spacious jetted tub, separate shower, and refinished double vanity. Experience the pinnacle of luxury with your own expansive private rooftop deck-a stunning 20x32 sanctuary with breathtaking panoramic skyline views. Complete with speaker hookups, it's the perfect setting for entertaining or unwinding. With a full wet bar, including a second wine fridge on the second floor, this rooftop terrace is truly a hidden gem in the city. Conveniently located with a walk score of 90 you're just steps away from everything Roscoe Village has to offer including renowned restaurants, vibrant cafes, and numerous public transit options. Attached garage parking and a generous storage unit are included in the price.
- Type:
- Single Family
- Sq.Ft.:
- n/a
- Status:
- Active
- Beds:
- 4
- Year built:
- 1926
- Baths:
- 1.00
- MLS#:
- 12186189
ADDITIONAL INFORMATION
Welcome to this beautifully maintained 4-bedroom, 1-bath brick bungalow located in the coveted Bell School District in Northcenter. This charming home offers a perfect blend of classic design and modern convenience, making it ideal for those seeking a warm and inviting atmosphere. As you step inside, you'll be greeted by spacious living areas filled with natural light, featuring a seamless flow throughout the home. The roof is only 5 years old, providing long-term peace of mind. The second floor has plumbing already installed and a shelled-out space, ready for a second bathroom to be completed to suit your needs. Step outside to enjoy the large back deck with a gazebo, perfect for entertaining or relaxing in your private retreat. The property also includes a two-car garage, offering plenty of parking and storage space. Located within walking distance to Paul Revere and Horner Park, this home offers easy access to outdoor recreation, walking trails, and community activities. Don't miss the opportunity to own this beautiful home in one of Northcenter's most sought-after neighborhoods!
- Type:
- Single Family
- Sq.Ft.:
- 2,342
- Status:
- Active
- Beds:
- 3
- Lot size:
- 0.07 Acres
- Year built:
- 1921
- Baths:
- 4.00
- MLS#:
- 12185132
ADDITIONAL INFORMATION
Welcome to your dream home in the heart of Avondale! This stunningly crafted single-family residence, rehabbed in 2021, offers luxurious living with modern conveniences. With 5 generously sized bedrooms and 3.5 beautifully designed bathrooms, this home is perfect for both relaxation and entertaining. The open-concept first floor is bathed in natural light, providing a warm and inviting atmosphere for gatherings or quiet evenings at home. The gourmet kitchen is a chef's paradise, featuring high-end finishes, ample storage, and a spacious island that seamlessly connects to the dining and living areas. The fully finished basement adds extra living space, ideal for a home office, gym, or media room. Outside, the private yard is perfect for summer barbecues, and the newer detached garage offers convenient parking or additional storage. Location is key, and this home delivers! Just one block from the Blue Line and the expressway, your downtown commute is a breeze. Sports fans and entertainment enthusiasts will appreciate the straight shot to Wrigley Field down Addison. Recent updates from 2022 include Hardieboard siding, a new roof, gutters, fascia, drain system, sump pump, plumbing, electrical, mechanicals, and windows. Don't miss your chance to make this exceptional home yours!
- Type:
- Single Family
- Sq.Ft.:
- 700
- Status:
- Active
- Beds:
- 2
- Year built:
- 1913
- Baths:
- 1.00
- MLS#:
- 12184394
ADDITIONAL INFORMATION
A Chicago classic, don't miss this great 2 bedroom offering in a perfect tree lined location, just 2 blocks to remarkable Horner Park and the River Run trail. Unit is in pristine condition ready for move in. This delightful unit features central A/C, hardwood flooring, crown molding, and light filled rooms. The open concept eat-in kitchen features stainless appliances, a granite peninsula, and all new hardware. The private back deck area is great for entertaining. Building will allow the installation of an in-unit washer/dryer. Minutes to Lincoln Sq, Irving Pk L, Metra and I-90 expressway. Walk to Francisco Brown Line through Ravenswood Manor. Steps to grocery, shopping, and dining. Easy street parking.
$1,225,000
2838 N Talman Avenue Chicago, IL 60618
Open House:
Saturday, 11/23 7:00-9:00PM
- Type:
- Single Family
- Sq.Ft.:
- 3,628
- Status:
- Active
- Beds:
- 3
- Year built:
- 2024
- Baths:
- 4.00
- MLS#:
- 12183310
ADDITIONAL INFORMATION
Gorgeous 5 bedroom 3.5 bath totally new construction home just 20 minutes to downtown Chicago and easy access to the suburbs. Great location with over 20 restaurants within 1 mile. And this home is close to your favorite stores including Costco, Target, Marianos, Home Depot...Good schools and your park less than 2 blocks away adds to this home's appeal. This experienced architect/builder team delivers a special home that includes beautiful designer finishes, a roof top deck, powder room a step above, hidden pantry/coffee bar/wine bar, electric car charging outlet, ...to name just a few. Add tremendous attention to detail, high quality materials and the latest technology and you have your spectacular new home. As you enter the home, the lovely marble tiled entry with front closet adds a nice contrast to the beautiful oak stained hardwood flooring throughout. The open concept living room & dining room provide flexibility in arranging your furnishings. Relax by the fireplace. And enjoy easy access to your chef's kitchen with loads of premium slim white shaker cabinets, all stainless appliances including Bosch & Dacor and an oversize 10' waterfall center island, great for entertaining, grabbing a quick bite, homework...And you'll love the extra walk-in pantry with shelving, countertop & wine/soda fridge, great for your coffee bar and all your Costco finds. Relax and hangout in the adjoining family room with custom built-ins and another fireplace. As you head upstairs, the powder room is a step above the first floor for added privacy. Upstairs you will find 3 bedrooms and 2 full bathrooms. Retreat to your primary suite which includes a fully designed huge walk-in closet and spa bath with a standalone luxury tub, rain showerhead, body jets and radiant heated floors to keep you warm on cold Chicago days. Plus there are 2 more good size bedrooms with fully built-out closets and another full bath accessible from the bedroom and the hallway. Ascend your interior staircase to your private rooftop deck with fabulous city views. Plenty of space up there for grilling, dining table, couches, tv area...Head downstairs, which doesn't feel like downstairs due to the high 9 foot ceilings and windows throughout. You'll find your 2nd family room, wet bar /entertainment center and 2 more bedrooms. This level is great for extended family and friends, kids...or your work from home offices, workout room. And the basement has radiant heat flooring and its carpeted too! So many options. There is an abundance of natural light throughout the whole home. Two switch controlled fireplaces with stone surrounds provide a relaxing vibe & additional warmth when desired. Plus superior insulation between floors & in exterior walls will keep you comfortable year round. The home is pre-wired for smart features if you want to add in ceiling speakers, exterior smart cameras...All closets are fully built out to accommodate all your clothing, accessories, shoes, hats...This is a wonderful location close to restaurants (over 20 within 1 mile), shopping, downtown & easy access to suburbs (about 1/2 mile to 90/94). This builder pays attention to all the details & designs homes with classic style and modern touches. Seller is a licensed broker in IL. Call for specs, floor plans, list of other homes by this builder...
- Type:
- Single Family
- Sq.Ft.:
- n/a
- Status:
- Active
- Beds:
- 3
- Year built:
- 2017
- Baths:
- 3.00
- MLS#:
- 12183533
ADDITIONAL INFORMATION
Stunning 3bd/2.1bath in boutique four unit condo bldg located in the trendy and thriving Hamlin Park/Roscoe Village area. The jaw dropping open concept floor plan has a massive living space that can easily accommodate large furniture pieces and is ideal for entertaining or sitting by the fire watching your favorite show or game. The luxe chef's kitchen has custom Italian cabinetry with soft close doors, professional grade Sub-Zero and Wolf appliances, quartz countertops with excellent counter space, wine fridge and bar seating for four. Completing the first floor is a large coat closet, a powder room, engineered hardwood floors and large balcony space directly off the kitchen perfect for grilling and al fresco dining. The spacious lower level has generous sized 2nd and 3rd bedrooms with a well appointed jack and jill setup full bathroom. The luxe primary suite has a great custom closet and spa-like mod bathroom with freestanding soaking tub, a double wide walk-in shower with frameless glass, and a double bowl vanity with sleekLED backlit mirror. Other highlights include ten foot ceilings throughout both levels, solid core 8ft doors, carpeted bedrooms and in-unit Washer/Dryer. Completing this amazing unit is one garage space included in the price with room for extra storage. A can't miss unit in a fantastic location steps to all things Hamlin Park, Midtown Athletic Club, Roscoe Village Strip and Clybourn Square.
- Type:
- Single Family
- Sq.Ft.:
- 1,000
- Status:
- Active
- Beds:
- 3
- Year built:
- 1964
- Baths:
- 2.00
- MLS#:
- 12181560
ADDITIONAL INFORMATION
3 Bedroom home with tastefully updated kitchen cabinets and refreshed bathrooms. New windows throughout and open concept lower level that can be a family room. Fantastic opportunity to be walking distance from Logan Square which was voted by Time Out in 2024 "coolest neighborhoods in the world". With so many trendy restaurants, theater, and arts. Located near 90/94 highway and the logan square CTA blue line station that will take you downtown and to O'Hare airport.


© 2024 Midwest Real Estate Data LLC. All rights reserved. Listings courtesy of MRED MLS as distributed by MLS GRID, based on information submitted to the MLS GRID as of {{last updated}}.. All data is obtained from various sources and may not have been verified by broker or MLS GRID. Supplied Open House Information is subject to change without notice. All information should be independently reviewed and verified for accuracy. Properties may or may not be listed by the office/agent presenting the information. The Digital Millennium Copyright Act of 1998, 17 U.S.C. § 512 (the “DMCA”) provides recourse for copyright owners who believe that material appearing on the Internet infringes their rights under U.S. copyright law. If you believe in good faith that any content or material made available in connection with our website or services infringes your copyright, you (or your agent) may send us a notice requesting that the content or material be removed, or access to it blocked. Notices must be sent in writing by email to [email protected]. The DMCA requires that your notice of alleged copyright infringement include the following information: (1) description of the copyrighted work that is the subject of claimed infringement; (2) description of the alleged infringing content and information sufficient to permit us to locate the content; (3) contact information for you, including your address, telephone number and email address; (4) a statement by you that you have a good faith belief that the content in the manner complained of is not authorized by the copyright owner, or its agent, or by the operation of any law; (5) a statement by you, signed under penalty of perjury, that the information in the notification is accurate and that you have the authority to enforce the copyrights that are claimed to be infringed; and (6) a physical or electronic signature of the copyright owner or a person authorized to act on the copyright owner’s behalf. Failure to include all of the above information may result in the delay of the processing of your complaint.
Chicago Real Estate
The median home value in Chicago, IL is $284,100. This is higher than the county median home value of $279,800. The national median home value is $338,100. The average price of homes sold in Chicago, IL is $284,100. Approximately 40.54% of Chicago homes are owned, compared to 48.29% rented, while 11.17% are vacant. Chicago real estate listings include condos, townhomes, and single family homes for sale. Commercial properties are also available. If you see a property you’re interested in, contact a Chicago real estate agent to arrange a tour today!
Chicago, Illinois 60618 has a population of 2,742,119. Chicago 60618 is less family-centric than the surrounding county with 24.86% of the households containing married families with children. The county average for households married with children is 29.73%.
The median household income in Chicago, Illinois 60618 is $65,781. The median household income for the surrounding county is $72,121 compared to the national median of $69,021. The median age of people living in Chicago 60618 is 35.1 years.
Chicago Weather
The average high temperature in July is 83.9 degrees, with an average low temperature in January of 19.2 degrees. The average rainfall is approximately 38.2 inches per year, with 35.1 inches of snow per year.
