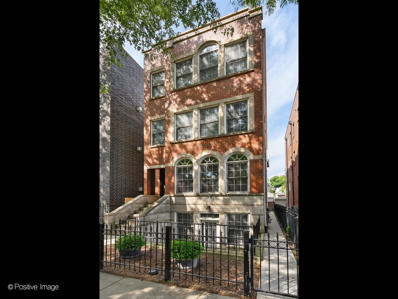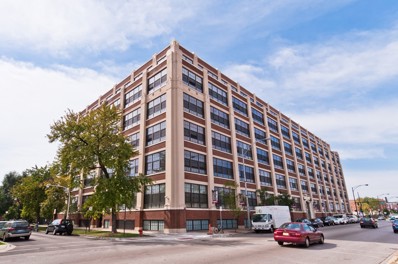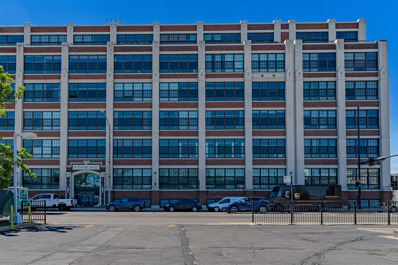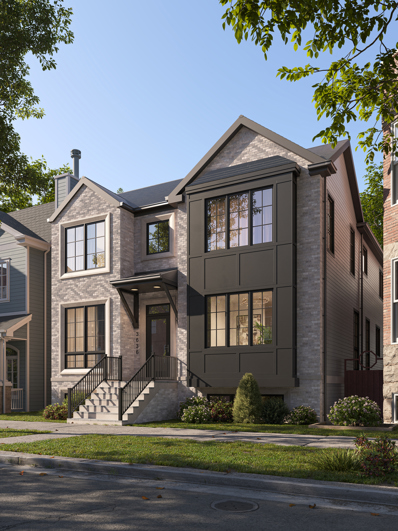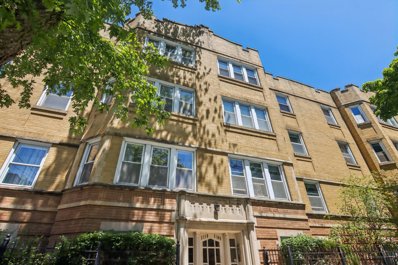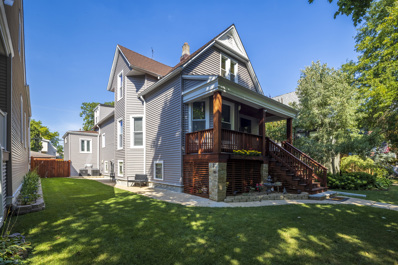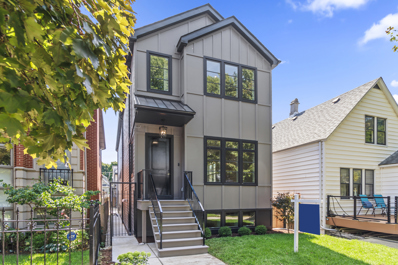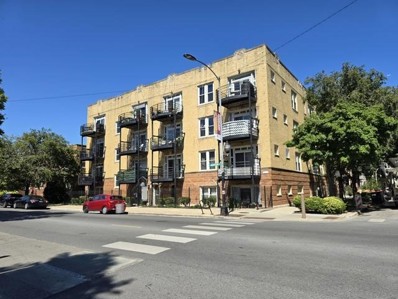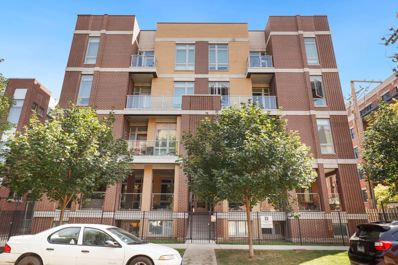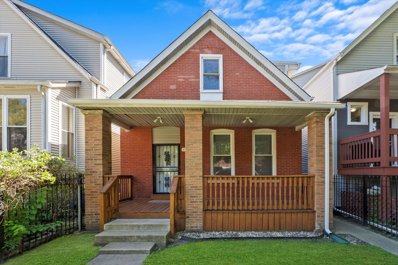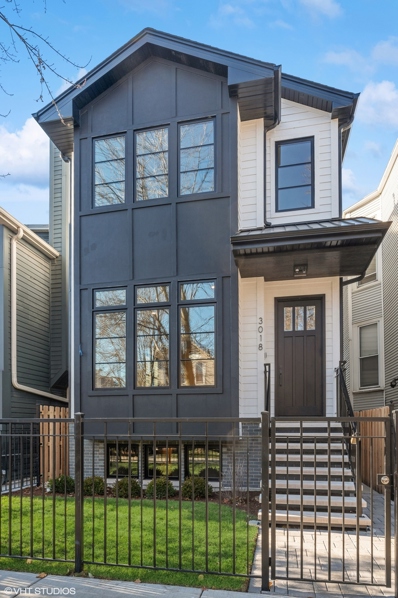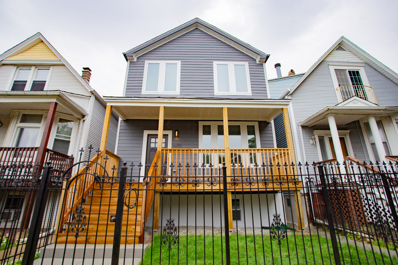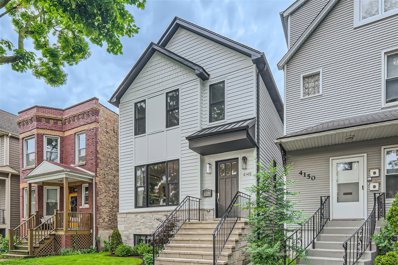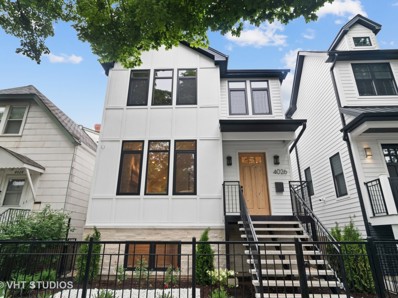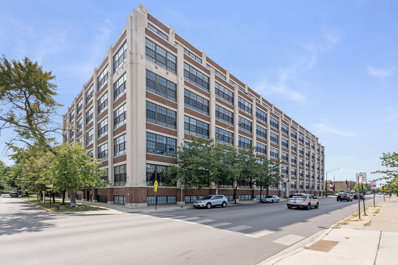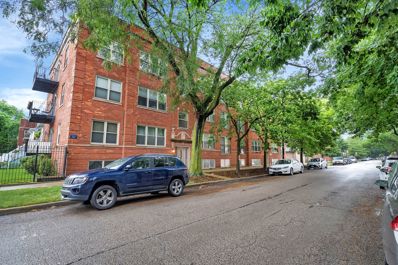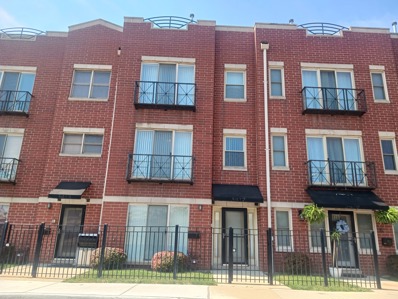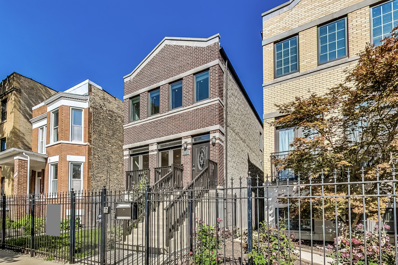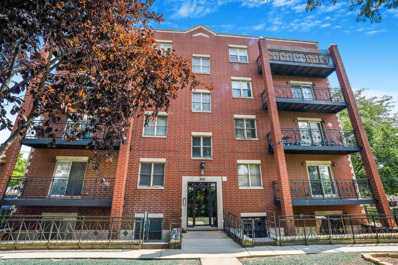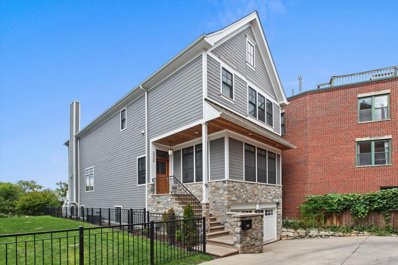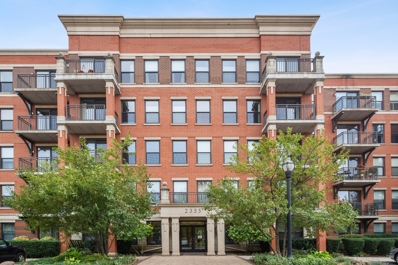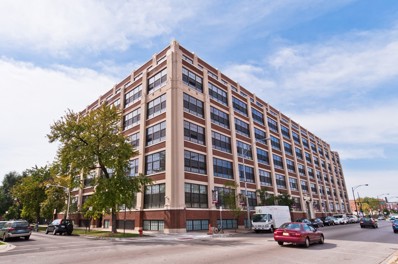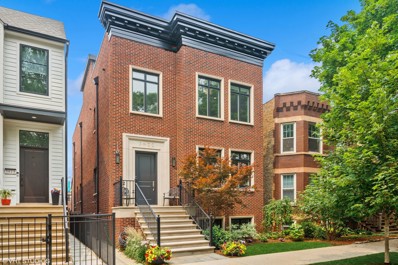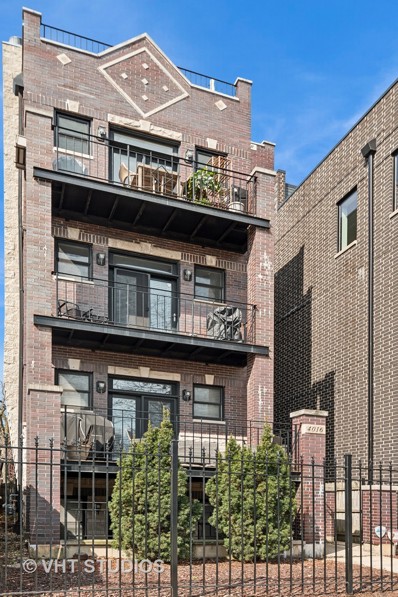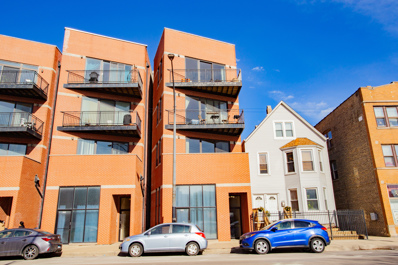Chicago IL Homes for Sale
Open House:
Saturday, 11/16 5:00-7:00PM
- Type:
- Single Family
- Sq.Ft.:
- n/a
- Status:
- Active
- Beds:
- 2
- Year built:
- 2002
- Baths:
- 2.00
- MLS#:
- 12161522
ADDITIONAL INFORMATION
Discover urban elegance in this stunning penthouse, perfectly positioned just half a block from Hamlin Park and close to Roscoe Village's popular shops and restaurants. This recently updated gem features vaulted ceilings, huge kitchen, and an abundance of natural light - fresh paint throughout is an added bonus! Entertain with ease in the open living room and spacious dining area, easily accommodating a table for 6. You will love the eat-in kitchen offering refinished cabinetry with plenty of storage space and soft close hardware, large island and stainless steel appliances. Enjoy the convenience of a new washer/dryer, Ecobee thermostat, and newer carpeting in both bedrooms. Don't miss the new composite decking on the balcony, accessible via the primary bedroom and separate stairs for added convenience. The shared backyard is another option for enjoying summer nights! Relax at the end of the day in the private primary suite, offering room for a king bed, and beautiful ensuite bathroom with dual vanity. Unbeatable Roscoe Village location close to Chicago River and hiking trails, Southport Corridor, public transportation and so much more! You will love living close to all that Hamlin Park has to offer including fitness center, 2 gyms, outdoor swimming pool, sport fields, tennis courts, playground, dog-friendly area, assembly hall, kitchen and clubroom! Hamlin Park also hosts the Roscoe Village farmer's market every summer Sunday morning. The HOA recently completed tuckpointing, interior painting and sealing projects. 1 garage parking space included.
- Type:
- Single Family
- Sq.Ft.:
- 1,110
- Status:
- Active
- Beds:
- 2
- Year built:
- 1920
- Baths:
- 1.00
- MLS#:
- 12161466
ADDITIONAL INFORMATION
Stunning condo in the historic Shoemaker Lofts building in Avondale! Kitchen features: stainless steel appliances, 42" cherry stained cabinetry, granite counter tops & island. Spacious bathroom features a dual vanity sink, storage and a soaking tub. Hardwood floors throughout, exposed brick walls, 14 foot concrete ceilings and in-unit washer & dryer. Indoor heated garage parking space included! Building amenities include doorman, fitness center, secure package delivery, elevator, Community party room! Short walk or bus to Belmont Blue Line, Logan Square, Old Irving Park and more! Hurry, this one won't last.
- Type:
- Single Family
- Sq.Ft.:
- 1,050
- Status:
- Active
- Beds:
- 2
- Year built:
- 2007
- Baths:
- 1.00
- MLS#:
- 12160987
ADDITIONAL INFORMATION
Stunning condo in the historic Shoemaker Lofts building in Avondale! Kitchen features: stainless steel appliances, 42" cherry stained cabinetry, granite counter tops & island. Spacious bathroom features a dual vanity sink, storage and a soaking tub. Hardwood floors throughout, exposed brick walls, 12 foot concrete ceilings and in-unit washer & dryer. Indoor heated garage parking space included! Building amenities include doorman, fitness center, rooftop deck, secure package delivery, elevator, Community party room! Short walk or bus to Belmont Blue Line, Logan Square, Old Irving Park and more! Hurry, this one won't last.
$3,499,000
3636 N Hamilton Avenue Chicago, IL 60618
- Type:
- Single Family
- Sq.Ft.:
- n/a
- Status:
- Active
- Beds:
- 5
- Year built:
- 2024
- Baths:
- 7.00
- MLS#:
- 12089674
ADDITIONAL INFORMATION
Brand new construction single family home on a 40 FOOT EXTRA-WIDE LOT. Home features 7 bedrooms (5 upstairs)/ 5 bathrooms/ 2 half-baths with central entry, separate living and dining room, large walk-in SCULLERY & butler's pantry. Upstairs is the MASSIVE primary suite with two walk in closets, dressing room, and huge en-suite bath. 2nd floor laundry room and 4 other bedrooms, two of which with en-suite bathrooms, round out the upper level. Lower level features 2 additional bedrooms, large rec room with full wet bar and island, WALK-IN WINE CELLAR, FULL, DRY ROOM SAUNA, the second laundry room, and designated storage spaces, Raised 21' rear deck which continues on to the full garage roof deck, both of which feature porcelain pavers. 3-car garage attached via breezeway directly to home. Anticipated Delivery: December 2024. *Renderings and plans, etc. are for marketing purposes only; finishes/plans may change at the discretion of Seller. Buyer(s) and their representation to confirm all finishes prior to purchase.
- Type:
- Single Family
- Sq.Ft.:
- 1,350
- Status:
- Active
- Beds:
- 3
- Year built:
- 1926
- Baths:
- 2.00
- MLS#:
- 12160023
ADDITIONAL INFORMATION
Sun drenched and stunning, you will fall in love with this 3-bedroom 2-bathroom duplex down in the coveted Horner Park neighborhood. Large and expansive living room/dining room features a gas fire place, opening up to a large updated kitchen with plenty of room for culinary masterpieces. The first of three bedrooms and a full bath finish out this top floor, complete with custom wainscoting and crown molding throughout. Head to your lower level and find two generous bedrooms, a full bathroom, and plenty of extra storage. In unit laundry, new HVAC (2022), HWH (2023), and many building updates are just a few of the reasons that you won't find better value. This home comes with a separate storage cage, a common bike room, and access to a beautiful brick paver patio with BBQ and furniture to entertain. Steps away from the Horner park, and just a few minutes from River Run Trail and River View Bridge. Brown Line, expressway, and easy access to all. Plenty of street parking, investor friendly (no short term/vaca rentals), and healthy building reserves and management. Arrive in your new home today!
- Type:
- Single Family
- Sq.Ft.:
- 3,402
- Status:
- Active
- Beds:
- 5
- Year built:
- 1908
- Baths:
- 3.00
- MLS#:
- 12157353
ADDITIONAL INFORMATION
Excellent opportunity to own a well-maintained home in the west walker subdivision of Jefferson township Chicago. Newly renovated, this recently inherited home offers, 6 bedrooms, 3 bathrooms, 2 kitchens offering related living, or potential 2 flat. Main level kitchen with new cabinets and Quartz countertops, new floors throughout the entire main level, and recessed lighting with remote controls in gorgeous ceilings gives it an elegant look. New Climate solution double pane replacement windows throughout the entire home brings in plenty of insulation and lighting, including a new window over the kitchen sink. 2 central air units to keep the home comfortable. Roof is less than 6 years old. New Alcoa #1 in building products and vinyl siding installed with lifetime warrantees. New gutters, downspouts, soffit and fascia has been installed last year, With a lifetime material warranty. Front and rear porches were also installed last year with a stunning finish. New wood privacy fence encloses your yard full of fountains, planters, and hand carved furniture surrounding a fire pit. There is even a putting green. The garage holds 1 vehicle and also an entertainment area, a must see. The home needs a little love and paint. Conveniently located off I-90 at Pulaski and Montrose 4 miles from Wrigley Field, 12 minutes from O'Hare airport. Access to Blue and Brown lines, expressway, & CTA. Surrounded by shops, restaurants, and schools. Along with New material lifetime WARRANTIES the owner is offering a 1-YEAR HOME WARRANTY.
$1,849,000
2225 W Fletcher Avenue Chicago, IL 60618
- Type:
- Single Family
- Sq.Ft.:
- n/a
- Status:
- Active
- Beds:
- 6
- Year built:
- 2024
- Baths:
- 5.00
- MLS#:
- 12157445
ADDITIONAL INFORMATION
Just completed stunner in Roscoe Village and Hamlin Park. This 6 bed 4.1 bath home is located on a super quiet stretch of Fletcher but just a short distance from parks, pool, transportation and awesome dining. The home features the finest finishes throughout, including a kitchen with custom cabinetry, professional Wolf and Sub Zero appliance package, large butlers pantry plus large walk in pantry. The 2nd level offers 4 bedrooms, 3 baths and a laundry room. The primary suite has dual walk in closets, incredible tile work with radiant heat flooring and private commode room. All bathrooms on the 2nd floor feature radiant heat flooring, gorgeous tile work and custom cabinetry. In addition to the amazing kitchen on the main level, you have a large formal living and dining space and awesome family room off the kitchen with built ins surrounding the 2nd fireplace. The lower level has radiant heat flooring throughout, an enormous great room with built in wet bar, two additional bedrooms, full bath and huge storage (or 2nd laundry if needed). The garage roof deck offers maintenance free porcelain pavers, steel staircase and covered pergola. Inside the rear door is a mud room with radiant flooring, coat closest, and bench seating. No detail was overlooked and the home is clearly a better product than most homes being built.
- Type:
- Single Family
- Sq.Ft.:
- 800
- Status:
- Active
- Beds:
- 1
- Year built:
- 2000
- Baths:
- 1.00
- MLS#:
- 12147957
ADDITIONAL INFORMATION
Irving Park/Avondale neighborhood. Large 1-bedroom unit with cozy family room open to kitchen, balcony, deck, nice, exposed brick walls, living room fireplace, with hardwood flooring throughout and tiles in kitchen, family room and kitchen open to rear deck, front balcony overlooking Addison St., washer and dryer in unit. In great condition ready to move-in immediately. Storage locker, additional bike room, and garden plot for residents. Close to everything, Addison St. bus, CTA blue-line, interstate I-90/I-94, shopping, restaurants, Independence Park, bike or walk paths connecting to Bloomingdale Trail. Walking distance to grocery and retail including Jewel and Target. Street parking.
- Type:
- Single Family
- Sq.Ft.:
- 1,300
- Status:
- Active
- Beds:
- 2
- Year built:
- 2018
- Baths:
- 2.00
- MLS#:
- 12146545
ADDITIONAL INFORMATION
Welcome to an exceptional opportunity in the highly sought-after Logan Square/Avondale neighborhood, nestled in a quiet enclave near the Chicago River. A wonderful newer construction 2 bedroom condo with an impressive open floor plan designed for modern living and effortless flow. A true entertainer's dream, the kitchen is a culinary haven, equipped with top-tier Viking and Bosch stainless steel appliances, sleek white quartz countertops, a wine fridge, an under-counter microwave, and spacious cabinetry. This thoughtful design ensures both style and functionality. The open concept living area benefits from ample natural light and generous space, accommodating a dining table with ease. The primary bedroom is a retreat of comfort and versatility, with ample space for a king-sized bed and a reading chair while featuring a large walk-in closet. The primary bathroom offers a luxurious experience with heated floors, storage, a walk-in shower with both handheld and rainfall showerheads, and a dual vanity plus additional counter. The second bedroom is well-sized, with a built-out closet. Throughout the condo, you'll find elegant hardwood floors, enhancing the home's sophisticated ambiance. Additional features include keyless entry Yale lock, an elevator, a garage space with extra storage conveniently located near the elevator, and access to a communal roof deck on the main roof. The surrounding neighborhood is vibrant and convenient, with a picturesque river walk and proximity to major roadways. You'll also be close to a variety of shopping destinations including Costco, Aldi, Jewel, Mariano's, Home Depot, and Home Goods. This property combines luxury, convenience, and exceptional value-a truly outstanding find in today's market.
- Type:
- Single Family
- Sq.Ft.:
- 1,383
- Status:
- Active
- Beds:
- 4
- Year built:
- 1898
- Baths:
- 2.00
- MLS#:
- 12156006
ADDITIONAL INFORMATION
Welcome to this beautifully maintained 4-bedroom, 2-bath single-family home located in the heart of the thriving Irving Park neighborhood. Enjoy the charm of a welcoming front porch and the comfort of a well-cared-for interior. The second floor offers two spacious bedrooms, a full bath, and an extra room perfect for a home office or play area. Step out onto the rear porch, leading to a spacious backyard with a concrete patio, ideal for summer gatherings. This home features newer electrical and plumbing systems, along with stylish laminate hardwood floors throughout. Thoughtful use of space ensures maximum functionality. Conveniently located minutes from I-90/94, shopping, dining, and public transportation, this home is a true gem in a vibrant community!
$2,020,000
4117 N Oakley Avenue Chicago, IL 60618
- Type:
- Single Family
- Sq.Ft.:
- n/a
- Status:
- Active
- Beds:
- 5
- Year built:
- 2024
- Baths:
- 6.00
- MLS#:
- 12150237
ADDITIONAL INFORMATION
Stunning new construction home in North Center and Coonley School District. With superior attention to detail and quality construction, this dream home features 5 bedrooms (3 bedrooms on the second level), and 3 full and 2 half, luxury baths. Everything you dream of is here, from the custom commercial-grade, eat-in, chef's kitchen (SubZero Wolf Bosch appliances walk-in pantry with beverage center custom cabinetry, etc) to the sun-drenched great room with custom built-ins and dramatic floor to ceiling windows leading to your private, expansive rear yard and garage with roof deck. The second level showcases an expansive master suite with a large walk-in closet, luxe-spa bath (steam shower, separate oversized soaking tub, dual separate vanities), spacious bedrooms two and three with their own full service baths, and laundry room. The wonderfully spacious radiant heated lower level comes with a large recreation room + wet bar, ensuite bedroom 4 and bedroom 5 which may double as an office. A distinctive Hardie home with designer finishes throughout. Built by a long-time, reputable and experienced builder. Photos are from our most recent project at 3018 Seminary.
- Type:
- Single Family
- Sq.Ft.:
- 2,900
- Status:
- Active
- Beds:
- 3
- Year built:
- 1901
- Baths:
- 4.00
- MLS#:
- 12154364
ADDITIONAL INFORMATION
Just like new and absolutely beautiful, this 4 bedroom, 4 bath single family home. Move-in ready. Following a complete studs-out renovation with 2nd floor addition.The kitchen is a chef's dream, featuring custom Marfa cabinetry with soft-close drawers and high-end stainless steel Bosch appliances. The main living area boasts a seamless flow into a large dining space, enhanced by hidden touches as glass double doors that opens to reveal a cozy den or office space. Upstairs you will find a Master suite with large walk-in closet and private bath. Two additional bedrooms a 4th full bath and Laundry.Full finished basement w/family room, 4th bedroom, storage room and extra laundry room.
$1,929,900
4148 N Campbell Avenue Chicago, IL 60618
- Type:
- Single Family
- Sq.Ft.:
- n/a
- Status:
- Active
- Beds:
- 6
- Year built:
- 2023
- Baths:
- 6.00
- MLS#:
- 12154195
ADDITIONAL INFORMATION
Look no further...and welcome to the beautifully designed Stone and Hardie board new construction home situated on a 30 foot wide lot in the sought after North Center neighborhood. This luxury home offers great design and flow on the interior and a thoughtfully designed exterior space perfect for entertaining, to include an extensive paver patio with stone fireplace and completed garage rooftop deck, situated over a 3 car garage. The open concept floor plan is anchored by a chef-inspired kitchen with a generous island, custom cabinetry, butler's pantry, and top-of-the-line Thermador appliances. This home offers 6 bedrooms and 4.2 bathrooms, spread across approximately 4,300 square feet of living space. Four generous size bedrooms are located on the second level, including a Primary Suite with great natural lighting, expansive walk in closets, and a spacious Primary Bath with a soaking tub, an oversized walk-in steam shower, and heated floors. The high end finishes throughout include Hansgrohe plumbing fixtures, zoned HVAC, custom cabinetry, 2 fireplaces (one gas and one wood burning), granite and quartzite countertops, two laundry rooms (one upstairs and one on the lower level), loads of natural light, top grade oak wood flooring, and more. The lower level of the home includes hydronic radiant heat, a large recreational room with a wet bar, beverage fridge, and a guest suite with a full Jack & Jill bath. The sixth bedroom can be used as an office or home workout room. Enjoy all the North Center amenities...Coonley School, nearby parks, amenities, restaurants and more. Welcome Home!
$1,890,000
4026 N Campbell Avenue Chicago, IL 60618
- Type:
- Single Family
- Sq.Ft.:
- 4,599
- Status:
- Active
- Beds:
- 4
- Lot size:
- 0.08 Acres
- Year built:
- 2022
- Baths:
- 6.00
- MLS#:
- 12151096
ADDITIONAL INFORMATION
Stunning new construction on a 30' wide lot in the sought-after Coonley School District. This immaculate 7 bedroom, 4.2 bathroom home features an open concept chef's kitchen and family room, spacious indoor/outdoor entertaining spaces, a 2 car garage, and is situated on a quiet tree-lined street. Perfectly appointed modern finishes including floor-to-ceiling stone fireplace, wide plank white oak floors, Missoni wallpapered powder room, and high-end designer fixtures and finishes throughout. Spectacular open concept kitchen featuring commercial grade appliances, butler's pantry with wine fridge, large island with waterfall stone, and room for a breakfast table. The family room features a gas fireplace and a built-in bookcase that overlooks the backyard and garage with a finished deck. 2nd level features 4 bright bedrooms, 3 bathrooms, and a laundry room. Primary suite with vaulted ceilings, spa-like bathroom with steam shower, soaking tub, and custom walk-in closet to accommodate a full wardrobe. The lower level features heated flooring, an expansive recreation room, a wet bar, a large guest bedroom, room for a theater and gym, and 2nd laundry with a dog bath. This home is pre-wired for cameras and speakers and is sure to please the most discernable buyers. Convenient access to 90/94 and the blue/brown lines, and walkable to great dining, shopping, and live music/theater. Close to great public parks (Horner Park, Revere Park, Wells Park) and Chicago River walks! Builder by (D.O.M Properties Investment-Development Inc)
ADDITIONAL INFORMATION
Welcome home! This bright and sunny east facing unit within the Historic Shoemaker lofts offers the building's largest split floor plan with 2 bedrooms and 2 bathrooms plus an extra office/den. The kitchen features new Frigidaire stainless steel kitchen appliances, new pendant lights and new faucet paired with granite countertops and ample cabinet space alongside new light fixtures in both bathrooms. Inside you are greeted by 12.5-foot-tall ceilings and oversized windows that offer a light filled airy space to entertain. With exposed duct work and concrete accents this unit provides all the loft style charm you could ask for. The split floor plan provides a large primary bedroom with an ensuite and large walk-in closet. The additional den is a great space for anyone working from home. Rounding out the unit you will find in unit laundry and central air/heat. Building amenities include an elevator, freshly remodeled roof top deck, on-site management, door staff, exercise facilities, outdoor doggie area, party room, storage room, and a heated, deeded underground parking garage. Prime location to the highway, CTA buses, Blue Line, groceries, shopping, parks and Logan Square.
ADDITIONAL INFORMATION
Wonderful and bright high-first floor 2BD/1BA condo with a cozy, yet open floor plan in Irving Park. In the living and dining room you'll find beautiful cherry wood floors throughout, gas fireplace and three large south-facing windows overlooking back yards. The kitchen features stainless steel appliances including five-burner stove, dark granite counters, double sink with disposal and tons of cabinet and counter space. Enjoy your covered deck off the kitchen, perfect for a bistro table or seating area for your morning coffee. Both the primary and second bedroom feature cherry wood floors, ceiling fan, large windows with blinds. The large full bath with single vanity and additional linen storage. In-unit washer/dryer, brand new H20 tank and entire condo freshly painted! Includes a large 14x13 storage room in the basement for additional storage. This condo is in a great location within quick access to every neighborhood amenity you'll need!
- Type:
- Single Family
- Sq.Ft.:
- n/a
- Status:
- Active
- Beds:
- 3
- Year built:
- 2002
- Baths:
- 3.00
- MLS#:
- 12146697
ADDITIONAL INFORMATION
A RARE FIND! THIS JUMBO 4-STORY TOWNHOUSE W/ A 2 CAR ATTACHED GARAGE IN A 5-UNIT COMPLEX IS A MUST SEE! HARDWOOD FLOORS THROUGHOUT MAIN LEVEL WITH A GAS FIREPLACE IN THE LR. KITCHEN AREA INCLUDES GRANITE COUNTERTOPS, STAINLESS STEEL APPLIANCES, AND A WALK-IN PANTRY. THE UNIT HAS A ROOFTOP DECK THAT OFFERS BEAUTIFUL VIEWS OF THE CITY SKYLINE. CLOSE TO SHOPPING, BUS, TRAIN, AND EXPRESSWAY. EASY COMMUTE TO O'HARE, DOWNTOWN, AND THE SUBURBS.
- Type:
- Single Family
- Sq.Ft.:
- 3,600
- Status:
- Active
- Beds:
- 4
- Lot size:
- 0.07 Acres
- Year built:
- 2011
- Baths:
- 4.00
- MLS#:
- 12123068
ADDITIONAL INFORMATION
Step into this cutting-edge, freshly updated residence that encapsulates true style and sleek design. From the moment you enter, you'll be captivated by the spacious open floor plan that leaves a lasting impression throughout the home. The first floor is an entertainer's paradise, boasting expansive formal living and dining rooms, an inviting open kitchen with an oversized island and a cozy family room with a striking fireplace. Multiple decks grace the exterior, adding a touch of splendor and elegance to the property. The show-stopping primary suite is a sight to behold, featuring a soaring cathedral ceiling, skylights that bathe the room in natural light, a charming Juliet balcony, and a generously sized bathroom. This breathtaking 4-bedroom, 3.1-bathroom estate spans almost 3600 square feet across 3 levels, seamlessly blending original architectural details with unparalleled modern upgrades. Embrace a lifestyle of seclusion, luxurious comfort, and extravagant entertaining in this meticulously designed residence. Perfectly situated just moments away from an array of amenities including restaurants, shopping centers, movie theaters, fitness centers, a vibrant farmers market, and local shops.
- Type:
- Single Family
- Sq.Ft.:
- 2,300
- Status:
- Active
- Beds:
- 3
- Year built:
- 2003
- Baths:
- 3.00
- MLS#:
- 12131875
ADDITIONAL INFORMATION
Incredible opportunity for a duplex down 4bed or 3bed + office! 2 garage parking spaces + 1 exterior space included! Near public transportation and access to the highway. Open concept living room, dining room and kitchen with hardwood floors. Gas fireplace! All stainless steel kitchen appliances. A/C unit and furnace replaced approx 2020. In unit washer dryer! Large patio off of living room, and private balcony off of primary bedroom. Common area deck available in rear of building. Building is fully fenced.
$1,525,000
2230 W Wolfram Street Chicago, IL 60618
- Type:
- Single Family
- Sq.Ft.:
- n/a
- Status:
- Active
- Beds:
- 4
- Year built:
- 2017
- Baths:
- 5.00
- MLS#:
- 12133065
ADDITIONAL INFORMATION
HEART OF THE CITY AT THE EDGE OF THE CHICAGO RIVER! DESIGNED FOR THOSE WHO ENJOY CITY LIVING BUT DESIRE THE SERENITY OF PEACEFUL SURROUNDINGS, THIS EXQUISITE, METICULOUSLY MAINTAINED HOME OFFERS GREAT LIGHT, AN OPEN LAYOUT, AN EXCELLENT FLOOR PLAN & STUNNING HIGH END FINISHES THROUGHOUT. GRACIOUS FOYER OPENS TO LARGE LIVING RM W/ FIREPLACE & OVERSIZED WINDOWS & SPACIOUS DINING RM THAT EASILY ACCOMMODATES A LARGE TABLE. AWESOME PROFESSIONAL GRADE CHEF'S KITCHEN FEATURES SEPARATE EATING AREA, FULL SLAB ISLAND W/ BREAKFAST BAR, ABUNDANT CABINETS, DOUBLE OVEN, CUSTOM BACKSPLASH & BUTLER'S PANTRY W/ WINE FRIDGE. HUGE SUN-FIILED GREAT RM OFF OF KITCHEN FEATURES FIREPLACE, LARGE WINDOWS, THREE EXPOSURES & PANORAMIC VIEWS OF THE RIVER & OPENS TO LARGE DECK & BEAUTIFULLY LANDSCAPED YARD IDEAL FOR FAMILY LIVING & ENTERTAINING. 2ND FLR FEATURES LUXURIOUS PRIMARY SUITE W/ 2 BIG PROFESSIONALLY ORGANIZED WALK-IN CLOSETS & NATURAL STONE SPA BTH W/ STEAM SHOWER, SOAKING TUB, DOUBLE VANITY & HEATED FLOORS; ANOTHER LARGE ENSUITE BR W/ NATURAL STONE SPA BTH; 3RD BR W/ 3RD FULL DESIGNER BTH; & LAUNDRY RM W/ SINK, SIDE-BY-SIDE WASHER/DRYER & CUSTOM CABINETS ABOVE. BRIGHT LOWER LEVEL W/ 10' HIGH CEILINGS, EXCELLENT LIGHT & RADIANT HEATED FLOORS FEATURES REC RM W/ CUSTOM BUILT-INS, SURROUND SOUND & WET BAR W/ BEVERAGE FRIDGE; 4TH BR W/ NATURAL STONE BTH; & LARGE MUDROOM. HARDWOOD FLOORS. SOLID CORE DOORS. CUSTOM MILLWORK, WINDOW TREATMENTS, PAINT & LIGHTING. ZONED HEAT & AIR. RARE ATTACHED 2.5 CAR GARAGE OFFERS AMPLE ROOM FOR BIKES & STROLLERS, BUILT-IN STORAGE ABOVE, & RADIANT HEAT THAT EXTENDS UNDER THE DRIVEWAY AS WELL. FABULOUS NEIGHBORHOOD W/ SERENE TREE-LINED STREETS AT THE INTERSECTION OF BUCKTOWN, LOGAN SQUARE & ROSCOE VILLAGE.
- Type:
- Single Family
- Sq.Ft.:
- n/a
- Status:
- Active
- Beds:
- 1
- Year built:
- 2007
- Baths:
- 1.00
- MLS#:
- 12119918
ADDITIONAL INFORMATION
Bright and sunny 1BR/1BA condo at this 55+ and older community at the Belle Plaine Commons. Enjoy a large open floorplan with brand-new flooring in the kitchen and living area with a Juliet balcony. Kitchen shows dark cabinets, granite countertops, SS appliances, and an island that has seating for two. Spacious bedroom with walk-in closet. Large bathroom has a bathtub with shower and stabilization bars in place. In-unit laundry. Quiet, clean and well-managed building, 1st floor easy access. One exterior parking space is included in the price. Building Amenities include a Library, Party Room, Fitness Center, and Parks. Walking distance to many shops, restaurants, and public transportation. Pets are permitted. Fantastic place to live in North Center! *NOTE* - This is an income-restricted City of Chicago Affordable Housing (TIF) unit. Buyer must be 55 + years old, meet 80% HUD household income guidelines, and be approved by DOH staff. Buyer must agree to sign an Affordable Housing Covenant and Agreement with resale restrictions. Single buyer restricted income is $62,800 and for 2 people is $71,800.
- Type:
- Single Family
- Sq.Ft.:
- 1,200
- Status:
- Active
- Beds:
- 2
- Year built:
- 1920
- Baths:
- 1.00
- MLS#:
- 12118525
ADDITIONAL INFORMATION
Stunning condo in the historic Shoemaker Lofts building in Avondale! Kitchen features: stainless steel appliances, 42" cherry stained cabinetry, granite counter tops & island. Spacious bathroom features a dual vanity sink, storage and a soaking tub. Hardwood floors throughout, exposed brick walls, 14 foot concrete ceilings and in-unit washer & dryer. Indoor heated garage parking space included! Building amenities include doorman, fitness center, secure package delivery, elevator, Community party room! Short walk or bus to Belmont Blue Line, Logan Square, Old Irving Park and more! Hurry, this one won't last.
$2,290,000
3622 N Leavitt Street Chicago, IL 60618
- Type:
- Single Family
- Sq.Ft.:
- 4,909
- Status:
- Active
- Beds:
- 6
- Year built:
- 2017
- Baths:
- 6.00
- MLS#:
- 12115706
ADDITIONAL INFORMATION
Extra wide 6BR/4.2BA, all brick, single family home on 30 x 125 lot built by Impressionist Homes in the Bell School district. This home features (4) bedrooms on 2nd floor with an (2) additional bedrooms in the lower level. Kitchen with Thermador appliances. Pantry and wet bar off the kitchen. Spacious lower level has bar area for entertaining. Primary suite has 2 walk-in closets and a spacious spa like bath. Great paver patio along with a full garage deck with Trex. Stunning millwork through the home. Easy walk to Roscoe Village and Southport Corridor. True (3) car garage (no alley easement) that has been organized. Roof top access on 3rd floor.
- Type:
- Single Family
- Sq.Ft.:
- 1,548
- Status:
- Active
- Beds:
- 2
- Year built:
- 2003
- Baths:
- 2.00
- MLS#:
- 12114692
ADDITIONAL INFORMATION
Renovated penthouse condominium boasting an expansive private roof deck with brand-new Trex decking, offering captivating views of picturesque Horner Park. Spanning an impressive 1,548 square feet, this 2 bedroom, 2 bathroom residence is replete with luxurious features, including gleaming hardwood floors, a cozy wood-burning fireplace, a sleek modern kitchen, generously-sized bedrooms, and three outdoor retreats, notably a rare 1,400 square foot private roof deck accessible directly from the unit. Meticulously maintained, this home showcases a plethora of upgrades such as Samsung appliances, quartz countertops, stylish tile backsplashes, in-unit washer/dryer, high-efficiency furnace and A/C, Simply Safe security system, adjustable light dimmers, and a Nest Thermostat. The seamless open floor plan coupled with ample outdoor space creates an ideal setting for hosting gatherings. Flooded with natural light from four different exposures, the top floor unit ensures tranquility and privacy. Conveniently situated opposite the sprawling 60-acre Horner Park, residents enjoy access to various sports courts, playgrounds, jogging trails, a dog park, and river paths. Additionally, commuting is a breeze with easy access to CTA transportation.
- Type:
- Single Family
- Sq.Ft.:
- 1,680
- Status:
- Active
- Beds:
- 3
- Year built:
- 2007
- Baths:
- 2.00
- MLS#:
- 12105345
ADDITIONAL INFORMATION
Stunning 3 bedroom 2 bathroom in Hot Avondale location. Home features large open open concept living space with gas fireplace. Sunlight pours in through large south facing glass doors that lead to private balcony. Freshly painted, with walnut hardwood floors throughout. Gourmet kitchen w/ 42" ebony cabinets, granite counters, stainless steel appliances and breakfast bar. King-Sized Primary suite features spa bathroom, including whirlpool tub and separate shower, including double vanity. An additional patio off primary suite to enjoy the morning sunrise to start your day. 2 additional bedrooms for family, guests or work from home. Rooftop deck with unobstructed 360 degree views including downtown! Washer/dryer in unit and tandem 2 car exterior parking. Prime location across the street from a park and Micheline Star rated Parachute, Chief O'Neils and right down the street from Jewel and Target. Short walk to Blue Line station


© 2024 Midwest Real Estate Data LLC. All rights reserved. Listings courtesy of MRED MLS as distributed by MLS GRID, based on information submitted to the MLS GRID as of {{last updated}}.. All data is obtained from various sources and may not have been verified by broker or MLS GRID. Supplied Open House Information is subject to change without notice. All information should be independently reviewed and verified for accuracy. Properties may or may not be listed by the office/agent presenting the information. The Digital Millennium Copyright Act of 1998, 17 U.S.C. § 512 (the “DMCA”) provides recourse for copyright owners who believe that material appearing on the Internet infringes their rights under U.S. copyright law. If you believe in good faith that any content or material made available in connection with our website or services infringes your copyright, you (or your agent) may send us a notice requesting that the content or material be removed, or access to it blocked. Notices must be sent in writing by email to [email protected]. The DMCA requires that your notice of alleged copyright infringement include the following information: (1) description of the copyrighted work that is the subject of claimed infringement; (2) description of the alleged infringing content and information sufficient to permit us to locate the content; (3) contact information for you, including your address, telephone number and email address; (4) a statement by you that you have a good faith belief that the content in the manner complained of is not authorized by the copyright owner, or its agent, or by the operation of any law; (5) a statement by you, signed under penalty of perjury, that the information in the notification is accurate and that you have the authority to enforce the copyrights that are claimed to be infringed; and (6) a physical or electronic signature of the copyright owner or a person authorized to act on the copyright owner’s behalf. Failure to include all of the above information may result in the delay of the processing of your complaint.
Chicago Real Estate
The median home value in Chicago, IL is $284,100. This is higher than the county median home value of $279,800. The national median home value is $338,100. The average price of homes sold in Chicago, IL is $284,100. Approximately 40.54% of Chicago homes are owned, compared to 48.29% rented, while 11.17% are vacant. Chicago real estate listings include condos, townhomes, and single family homes for sale. Commercial properties are also available. If you see a property you’re interested in, contact a Chicago real estate agent to arrange a tour today!
Chicago, Illinois 60618 has a population of 2,742,119. Chicago 60618 is less family-centric than the surrounding county with 24.86% of the households containing married families with children. The county average for households married with children is 29.73%.
The median household income in Chicago, Illinois 60618 is $65,781. The median household income for the surrounding county is $72,121 compared to the national median of $69,021. The median age of people living in Chicago 60618 is 35.1 years.
Chicago Weather
The average high temperature in July is 83.9 degrees, with an average low temperature in January of 19.2 degrees. The average rainfall is approximately 38.2 inches per year, with 35.1 inches of snow per year.
