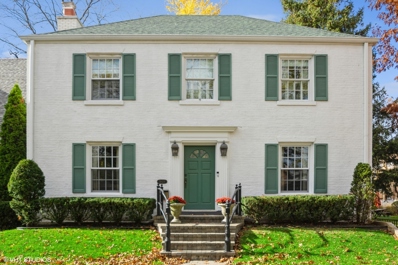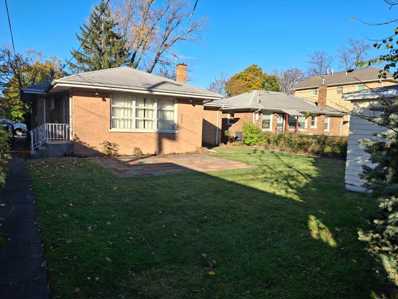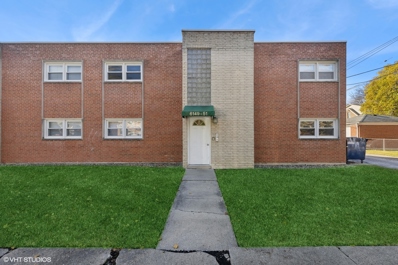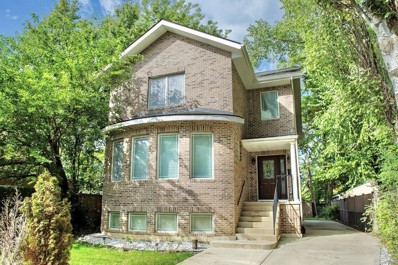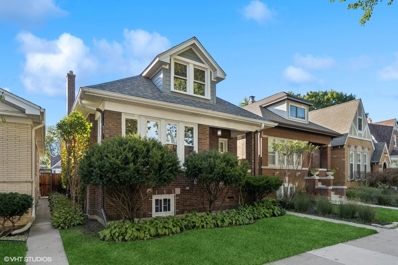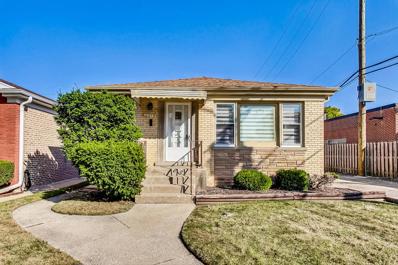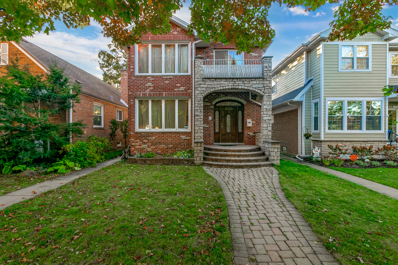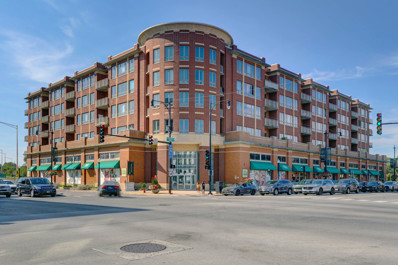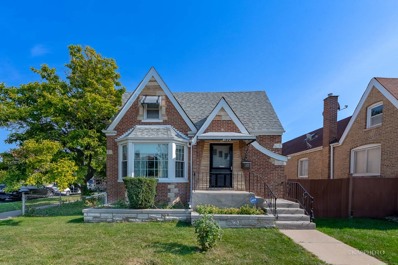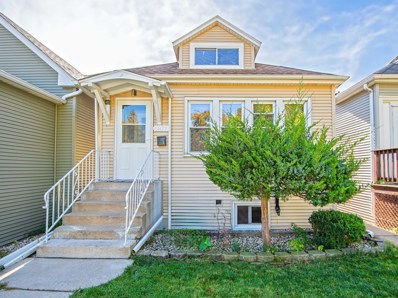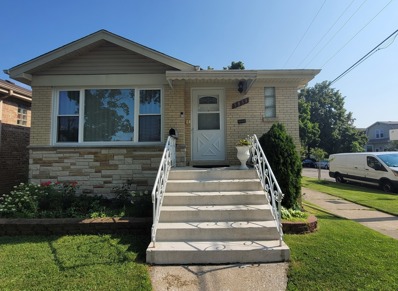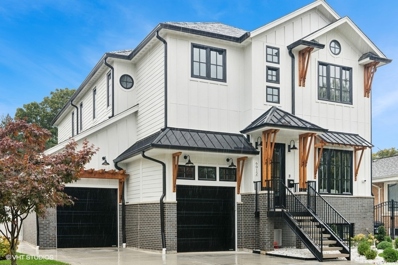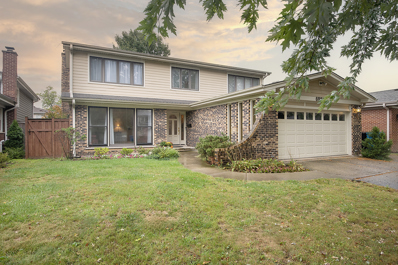Chicago IL Homes for Sale
- Type:
- Single Family
- Sq.Ft.:
- 2,250
- Status:
- Active
- Beds:
- 4
- Lot size:
- 0.12 Acres
- Year built:
- 1954
- Baths:
- 2.00
- MLS#:
- 12222633
ADDITIONAL INFORMATION
Finally, a Wildwood beauty hits the market! Perfect for anyone looking to live within the city limits. Completely renovated in 2022, and even more updates in 2024, this stunning 4 Bedroom + 2 Bath is as turn-key-ready as it gets! This home is absolute perfection with hardwood floors throughout, stunning kitchen with quartz countertops and waterfall island, new light fixtures throughout, new appliances, updated bathrooms, new AC, updated electrical panel, stamped concrete patio, whole house paint refresh, sunroom refresh, WATERPROOFED basement with lifetime warranty, custom primary walk-in closet, raised garden bed and gas grill hook up on brick pavers... the list is endless. Close highway access, tons of shopping and restaurants across Touhy, top-rated Wildwood Elementary at the end of Melvina with parks and recreation for kiddos. Truly a fantastic home with amazing location, you will not want to miss it!
Open House:
Sunday, 12/22 5:00-7:00PM
- Type:
- Single Family
- Sq.Ft.:
- 1,330
- Status:
- Active
- Beds:
- 2
- Year built:
- 1941
- Baths:
- 3.00
- MLS#:
- 12219295
ADDITIONAL INFORMATION
WELCOME TO SAUGANASH PARK, GREAT OPPORTUNITY TO OWN CHARMING REMODELED 3 BDRM BRICK COLONIAL, LIVING ROOM WITH A GAS/WOOD FIREPLACE, HARDWOOD FLOORS THROUGHOUT, REMODELED KITCHEN, NEW CABINETS WITH KITCHEN-AID APPLANCES & QUARTZ COUNTERTOP. 1ST FLOOR HAS A 1/2 BATHROOM. 2 FL HAS 2 NICE SIZE BEDROOMS WITH REMODELED FULL BATH. HALLWAY HAS EXTEROR DOOR TO A 22X7 BALCONEY OVER ENCLOSED PORCH AREA. FULL BASEMENT PATIALLY FINISHED WITH 3RD BEDROOM AND A FAMILY ROOM & LAUNDRY AND XTRA TOLIET. NEWER HIGH-QUALITY WINDOWS, TUCKPOINTING AND ROOF 2021. 100AMP NEW CIRCUIT BREAKERS. FANTASTIC YARD FOR PARTIES & KIDS AND PETS. NEW AC, UPDATED MECHANICALS! NEWER 2 CAR GARAGE WITH 2021 ROOF AND CEDAR SIDING.
- Type:
- Single Family
- Sq.Ft.:
- 2,000
- Status:
- Active
- Beds:
- 2
- Year built:
- 1991
- Baths:
- 4.00
- MLS#:
- 12218733
- Subdivision:
- Sauganash Village
ADDITIONAL INFORMATION
THIS IS A REAL HIDDEN GEM! Sauganash Village is an exclusive and quiet community nestled in Chicago's prestigious historic Sauganash neighborhood, and this spacious residence, presents upscale living at its best. This English Tudor style townhome offers over 2,000+ sqft of living space on the first and second floors, plus full finished basement. The first floor seamlessly combines living, dining, and kitchen/family areas with a powder room. The second floor boasts two bedrooms, a loft, and 2 full bathrooms. The basement offers a full bathroom, closet, office space, extra storage room, family room or 3rd bedroom, and laundry room with washer/dryer and sink. In this peaceful neighborhood, you will enjoy walking/biking trails, pubic tennis courts, and nearby amenities like Starbucks, dry cleaners, banks, grocery stores and more. I It is only 5 minutes to 95 and Edens expressway. Selling AS IS condition! The property include, 2-car garage. Tenant occupied- need 24 hours notice.
- Type:
- Single Family
- Sq.Ft.:
- 1,003
- Status:
- Active
- Beds:
- 2
- Year built:
- 1952
- Baths:
- 1.00
- MLS#:
- 12218280
ADDITIONAL INFORMATION
Charming Ranch style home with great potential! This property needs work but with the right vision, it can be transformed! Big detached garage. Generous outdoor space. The home is located in a lovely neighborhood with great access to local amenities, schools and shopping. Bring your tools and ideas, this property is waiting for you! Sold as is. Buyer to assume City of Chicago violations.
- Type:
- Single Family
- Sq.Ft.:
- 1,446
- Status:
- Active
- Beds:
- 3
- Lot size:
- 0.1 Acres
- Year built:
- 1938
- Baths:
- 2.00
- MLS#:
- 12215124
ADDITIONAL INFORMATION
Charming Georgian brick colonial in the heart of Sauganash. 3 BR, 1.1 Bath. Foyer with open staircase and entryway closet. Large living room with fireplace and hardwood under the carpeting. Separate formal dining room with hardwood under carpeting. Kitchen new stove and refrigerator and nearby pantry closet. First floor family room overlooks the deck and fenced yard. Three bedrooms upstairs all with good sized closet space and hardwood floors. Newer windows except in family room. The full basement has rec room with fireplace, large laundry storage area with new washer and dryer. One car detached garage, home has long concrete driveway. Water heater 2018, updated electric. The roof is approximately 12 years old. Home is respectively being sold "as is". Close to everything and in desirable Sauganash!!
Open House:
Saturday, 12/21 7:00-9:00PM
- Type:
- Single Family
- Sq.Ft.:
- 1,606
- Status:
- Active
- Beds:
- 3
- Year built:
- 1954
- Baths:
- 2.00
- MLS#:
- 12215013
ADDITIONAL INFORMATION
Nestled in the heart of Edgebrook at the edge of the city amongst the forest preserves, bike/jogging paths and golf courses, this well-maintained ranch sits upon a 50-foot-wide lot and offers the best of both worlds with suburban living within the city limits. Live close to top area schools, expansive Parks (Wildwood Park at the end of the block), recreational options, shopping, dining, and easily accessible transportation while tucked away from it all amongst the old growth trees. This quiet and highly sought-after area is its own little piece of small town living at the edge of the big city and bordered by forest preserves and suburbs. Whether enjoying the oversized floor to ceiling windows which bathe the main floor LR and DR in natural light or relaxing by the wood-burning fireplace in the evening, the home is cozy & inviting. Hardwood floors run throughout the main level with the exception of the extra large eat-in kitchen with ample storage (with its custom wall mural), main bath and climate controlled 4 season room (possible extra bedroom or office) which overlooks the backyard oasis ready & waiting for your green-thumb. The finished basement with its laundry room or summer kitchen?, man-cave bar room, work area, utility room and full bath offer opportunities to update and make the lower level a wonderful place to relax. This solid beauty has had multiple capital improvements to carry the home into the future as new lasting memories are being added to the chapters in its story by a new owner. Some recent upgrades include new tear-off roof July 2024, new flood control system 2024, and new Furnace 2023. That being said, there are still a few opportunities for your own updates to truly make this mid-century classic house YOUR HOME. BEING SOLD AS-IS. Contact Michael for questions. WALK-THRU VIDEO AVAILABLE UPON REQUEST.
- Type:
- Single Family
- Sq.Ft.:
- 1,398
- Status:
- Active
- Beds:
- 2
- Year built:
- 2006
- Baths:
- 2.00
- MLS#:
- 12212438
ADDITIONAL INFORMATION
You certainly don't want to miss seeing this condo. Talk about a thing of beauty! This elegant property has a very desired layout that rarely is available. It's beautifully updated, spacious square footage, meticulously maintained, has an uber amount of windows providing great natural light that is South and East facing. Introducing South Sauganash Place Condominiums. This home is complete with an open concept kitchen with 42" Cherrywood cabinets, marble chevron backslash, distinct granite counters, new flooring throughout and stainless steel appliances. Enjoy your intimate dining area and 2 separate balconies for your grilling and chilling needs. 2 upgraded full bathrooms. Not to mention plenty of upgrades as well including, LED lighting and switches throughout. Whether you want lighting as a more warm setting or bright affect this dwelling has it all. With 11 foot high ceilings, double pane windows the light is abundant. Storage as well, 4x4x4 locker/cage, bike room, one indoor garage space included. Can rent another space if available as well. Ample money in reserves, a 3rd floor Green Roof and of course Whole Foods on the ground level for your grocery needs accessible from the lobby. Highly desired Sauganash location near shopping, restaurants, bike & walking trails, parks, 90/94 and schools nearby. Don't miss out!
- Type:
- Single Family
- Sq.Ft.:
- 1,670
- Status:
- Active
- Beds:
- 3
- Year built:
- 1950
- Baths:
- 2.00
- MLS#:
- 12213736
ADDITIONAL INFORMATION
Incredible Opportunity! South Edgebrook, 45' wide lot, Large family room addition spans the home, Excellent schools (Hitch and Taft), newer kitchen, good mechanicals just needs your updates to make it beautiful again. HUGE 3 car garage with separate, secure space large enough for boats or work vehicle.Central AC and updated windows.
- Type:
- Single Family
- Sq.Ft.:
- 2,089
- Status:
- Active
- Beds:
- 4
- Year built:
- 1938
- Baths:
- 3.00
- MLS#:
- 12213621
ADDITIONAL INFORMATION
Make your vision a reality in Sauganash! This northwest side beauty exudes character while offering plenty of space both inside and out. The main-level living room is a true showstopper with vaulted ceilings, wood beams, stone fireplace (with energy efficient insert) and loads of natural light. The adjacent space is just as bright and can be transformed into a study, playroom, or anything you see fit. The potential in this home is endless and the location is truly tough to beat. Enjoy easy access to schools, parks, trails, restaurants and shopping. Plus, close proximity to highways, transportation and O'Hare. Don't miss the amazing opportunity to make this Sauganash gem your home!
- Type:
- Single Family
- Sq.Ft.:
- 2,100
- Status:
- Active
- Beds:
- 4
- Year built:
- 1939
- Baths:
- 3.00
- MLS#:
- 12208068
- Subdivision:
- Sauganash
ADDITIONAL INFORMATION
HIGHLY SOUGHT-AFTER SAUGANASH! A SPECIAL OPPORTUNITY TO OWN THIS REMARKABLE CENTER ENTRANCE COLONIAL LOVINGLY MAINTAINED BY LONGTIME OWNER OF 56 YEARS. THIS EXCEPTIONAL HOME HAS STUNNING CURB APPEAL AND SITS ON AN OVERSIZE LOT. SPACIOUS INTERIOR BOASTS TRADITIONAL CHARM AND LOVELY DETAIL SUCH AS COVE CEILINGS, MOLDING, SOLID WOOD DOORS/TRIM, ARCHED DOORWAYS AND HARDWOOD FLOORS. 1ST FLOOR CONSISTS OF AN ENTRY FOYER WITH AN ELEGANT AND IMPRESSIVE EXTRA WIDE STAIRCASE TO THE UPPER LEVEL AND A SUBSTANTIAL LANDING WITH A BUILT-IN. GRAND LIVING ROOM FEATURES A GAS FIREPLACE AND PLASTER COVE CEILING. FORMAL DINING OPENS TO SUN FILLED WHITE CABINET KITCHEN WITH BAY WINDOW. LARGE FAMILY ROOM WITH DOUBLE PATIO DOORS TO TIERED DECK WITH BENCH OVERLOOKING THE FULLY FENCED BACKYARD WITH MATURE TREES. SHOWER BATH. STACKABLE WASHER/DRYER IN CLOSET (PREVIOUSLY SERVED AS PANTRY). 2ND FLOOR OFFERS A PRIVATE PRIMARY BEDROOM SUITE COMPLETE WITH OWN LUXURIOUS BATH, STEP-IN SHOWER HAS BENCH, DOUBLE SINK VANITY AND WALK-IN CLOSET. IN ADDITION THERE ARE 3 BEDROOMS AND A HALL BATH. WOOD PANELED LOWER LEVEL RECREATION ROOM, STORAGE ROOM, UTILITY AREA + 2ND LAUNDRY SET-UP. LIST OF QUALITY IMPROVEMENTS INCLUDE: PELLA WINDOWS, NEW LENOX FURNACE-09/2022, CHIMNEY REBUILT + NEW LINER 07/2022, TEAR-OFF ROOF 03/2019, GUTTERS AND DOWNSPOUTS 03/2019, ATTIC INSULATION 06/2019, HOT WATER HEATER 07/2015, A/C 06/2016, KITCHEN DISPOSAL 07/2022, WASHER + DRYER 06/2024. ALLEY ACCESS WITH OPPORTUNITY TO BUILD A GARAGE. HOME IS IDEALLY LOCATED TO SHOPPING, SCHOOLS, METRA, PARK, 0'HARE, EXPRESSWAY AND FOREST PRESERVE WITH BIKE/WALKING TRAILS.
- Type:
- Single Family
- Sq.Ft.:
- 3,054
- Status:
- Active
- Beds:
- 4
- Lot size:
- 0.09 Acres
- Year built:
- 1925
- Baths:
- 3.00
- MLS#:
- 12208140
ADDITIONAL INFORMATION
Welcome to this contemporary two-story home. This stunning property features 4 bedrooms and 2.5 bathrooms and it is in a highly desirable location. First floor features a large open concept living room with electric fireplace, dining area, refinished hardwood floors, new doors, newer windows, recessed lighting, 2 spacious bedrooms, a full bathroom, a fabulous kitchen with lots of new 42' white shaker-style cabinets, new stainless-steel appliances, garbage disposal, quartz countertops, a large island, porcelain tiles floor. The second story features 2 bedrooms and a large office/bedroom. The master bedroom is very spacious with two (his and hers) walk-in closets, and an en-suite master bath with steam shower, freestanding tub, skylight, floating bathroom vanity , LED mirror and dual flush toilet. The office (5th bedroom) has a skylight, a balcony and great views. The finished basement features a large family room with gas fireplace and new vinyl floor, exercising room, a half bathroom, laundry room and storage area. Incredible backyard oasis with waterfall feature, astroturf, brand-new fence, and 2 car garage. Dual zoned HVAC and a house Generator. Close to expressways, shopping, dining, entertainment, schools and more!
- Type:
- Single Family
- Sq.Ft.:
- 2,400
- Status:
- Active
- Beds:
- 3
- Year built:
- 1953
- Baths:
- 2.00
- MLS#:
- 12207752
ADDITIONAL INFORMATION
ESTATE SALE!!! Rarely available in red hot Sauganash. This home has been owned by the same family for over half a century. Bring your design ideas. Many possibilities. Oversized lot and one of the few ranch homes on the block with a family room addition. Hardwood floors throughout under the carpet. Updated garage. Property is being sold "As is where is" and "As is" rider and pre-qualification or proof of funds must accompany all offers. Home needs updating. Show and sell.
- Type:
- Single Family
- Sq.Ft.:
- 414
- Status:
- Active
- Beds:
- 1
- Year built:
- 1964
- Baths:
- 1.00
- MLS#:
- 12206419
ADDITIONAL INFORMATION
1 bedroom 1 bath condo in Norwood Isle Condominium Association. First floor unit with sliding glass door to balcony that overlooks beautiful courtyard. Exterior Parking space included. Tremendous Norwood Park location.
- Type:
- Single Family
- Sq.Ft.:
- 4,396
- Status:
- Active
- Beds:
- 6
- Lot size:
- 0.12 Acres
- Year built:
- 2019
- Baths:
- 4.00
- MLS#:
- 12205744
ADDITIONAL INFORMATION
Welcome to Your Dream Home in Sauganash! This spacious, new construction home is designed with an entertaining life in mind. With a total of 7 bedrooms and built on a double lot (45 x 120), there's room for everyone to thrive. The open floor plan(in the photos) floods the main floor with natural light, making the living room, dining room, and kitchen areas feel even more inviting. The kitchen is a chef's delight with a spacious granite island, perfect for both family meals and entertaining. Kitchen also seamlessly connects to an outdoor deck, ideal for barbecues and gatherings on sunny days. There's a first floor bedroom that could also be made into a family room with a full bath nearby. Upstairs, four cozy bedrooms with soft carpeting await, while the primary bedroom boasts gleaming hardwood floors, an oversized closet, and a tastefully designed ensuite bathroom. And from the primary bedroom, you can step outside onto the balcony for your own private retreat. The basement offers a bonus bedroom or workout room with another nearby full bathroom. A mudroom with easy backyard access adds practicality, and the basement provides endless possibilities, whether you envision an entertainment room, family workout space, or workshop. Ample storage and a separate laundry room make life easier. Two separate HVAC systems (one on the top floor & one in basement) and a 50-gallon water heater. This dream home is nestled in the Sauganash Neighborhood, which was methodically planned to create a one-of-a-kind community. It's distinguished by distinctive streetscapes, different dwelling styles, and intelligently designed public spaces. This deliberate design and architectural flare continue to set Sauganash apart from the surrounding cityscape. It's located just one block from the top-rated Sauganash Elementary School (includes a wonderful, newer playground) and also close to Queen of All Saints School. Walk to Whole Foods, and have easy access to Target, Starbucks, Alarmist Brewery, and Core Power Yoga. Nearby you will also find forest preserves, trails, golf courses, bus routes, parks, playgrounds, and the Metra and Edens Expressway. And finally, the backyard is one of the largest in the neighborhood, offering endless outdoor possibilities. This exceptional home is priced under the appraised value and is ready for your personal touches. It boasts a sturdy construction with a full brick exterior and features 5/8" drywall. Don't miss the opportunity to own this remarkable home in one of the city's most beautiful neighborhoods!
- Type:
- Single Family
- Sq.Ft.:
- 2,450
- Status:
- Active
- Beds:
- 3
- Year built:
- 1924
- Baths:
- 3.00
- MLS#:
- 12184786
ADDITIONAL INFORMATION
Super stunning Brick Bungalow tucked away in the sought-after Indian Road neighborhood of Norwood Park. The home has been lovingly updated to preserve its character while introducing modern comforts. Richly refinished hardwood floors, quartz countertops, and custom cabinetry create a warm and inviting atmosphere, complemented by carefully selected fixtures & accents that enhance the charm of this property. Beyond aesthetics, the home has been thoroughly updated with a new HVAC system, updated electrical, new roof, updated plumbing, to name a few, ensuring peace of mind for years to come. Just moments from Indian Road Park, Edgebrook Golf Course, and a variety of dining and shopping spots, this home also offers easy access to 90/94, the Norwood Park METRA, Costco, and O'Hare Airport. Blending classic appeal with modern convenience, it's an exceptional opportunity to settle in and experience the vibrance of this beloved north-side community.
- Type:
- Single Family
- Sq.Ft.:
- n/a
- Status:
- Active
- Beds:
- 5
- Year built:
- 1923
- Baths:
- 2.00
- MLS#:
- 12191372
ADDITIONAL INFORMATION
Only 120 homes make up this little pocket of North Park, secluded in between parks and running trails, cemeteries and commercial buildings giving this quiet neighborhood the convenience of the city, with the quiet of the suburbs. This single family home hasn't traded hands in over 3 decades but is now ready for new owners. Consisting of 5 bedrooms (3 up, 1 main floor and 1 basement) plus 2 full bathrooms, this home has myriad of space and possibility. The main floor features a cozy living room, dining room, breakfast room and eat-in kitchen which was updated in 2014, featuring granite counters, SS appliances, recessed lighting and a large pantry. Additionally, 1 bedroom and bathroom round out this floor. Upstairs is 1 large bedroom, 2 small bedrooms and the second full bathroom. Downstairs, the basement offers high ceilings in the family room, great for watching tv or lounging. There is a hidden 5th bedroom, great for guests or maybe an office, plus a large laundry room, tons of storage, an extra freezer and mechanical room. Other features include central HVAC, hardwood on the top 2 floors (some original, some new) and newer blinds. Sitting on a 33 x 125 extra wide lot, there is tons of space in this lovely backyard with a patio, pergola and 2 car garage.
- Type:
- Single Family
- Sq.Ft.:
- 2,112
- Status:
- Active
- Beds:
- 3
- Year built:
- 1957
- Baths:
- 2.00
- MLS#:
- 12197003
ADDITIONAL INFORMATION
Beautifully modernized Brick Bungalow on an extra-wide lot in the heart of Sauganash. This home has undergone a complete modern rehab, boasting new appliances, fixtures, and finishes. The main level features an open-concept living and dining space with abundant natural light, 3 spacious bedrooms, and a sleek, fully updated bathroom. The finished basement provides an additional 2 bedrooms, a full bath, and a second kitchen-perfect for an in-law suite or extended living space. With a private side entrance to the basement, this home offers flexible living arrangements. It is located in a prime, convenient location close to schools, parks, and transportation.
- Type:
- Single Family
- Sq.Ft.:
- 2,248
- Status:
- Active
- Beds:
- 3
- Year built:
- 2004
- Baths:
- 4.00
- MLS#:
- 12191433
ADDITIONAL INFORMATION
Welcome to this stunning newly constructed home in the desirable Sauganash neighborhood of Chicago! This impressive property boasts over 2,200 square feet of living space above grade and offers an ideal blend of modern amenities and suburban charm. 4 spacious bedrooms. 3 full bathrooms and 1 half bath, including a spa-like master bath featuring a separate soaking tub, dual vanity, and a separate shower. Enjoy a sunlit living room with beautiful hardwood floors flowing into a spacious dining area. The kitchen is a chef's dream, showcasing elegant cherry wood cabinetry, granite countertops, and stainless steel appliances. The second floor includes three bedrooms, including a luxurious master suite with a walk-in closet. 2 spacious bedrooms with convenient access to a shared Jack and Jill bathroom, as well as a second-floor laundry room for added convenience. The expansive basement features a massive family room, a 4th bedroom that can also be used as an office, and an additional bath, perfect for guests or flexible living arrangements. Step outside to the patio adorned with brick pavers, perfect for entertaining, alongside an oversized 2.5 car garage. Situated in a vibrant community, this property offers the perfect setting for those seeking the excitement of city living with the tranquility of suburban life. Enjoy easy access to parks, schools, shopping, and dining options in a serene neighborhood atmosphere. Don't miss the chance to make this beautiful house your home! Schedule a showing today. Multiple offers received. Highest and best due Monday 10/21/2024 2pm.
- Type:
- Single Family
- Sq.Ft.:
- 1,445
- Status:
- Active
- Beds:
- 2
- Year built:
- 2007
- Baths:
- 3.00
- MLS#:
- 12171931
- Subdivision:
- Sauganash
ADDITIONAL INFORMATION
Luxury unit was totally rehabbed after builder finishes. Only floor with over 11' high ceilings. Built handicap accessible with wider hallways and doorways. Custom floor to ceiling cabinets throughout large entry foyer and hallway including coat closet, pantry and utility closet. Custom cabinets throughout kitchen from floor to ceiling along with marble countertops and concrete topped circular table with surround seating. Living room has custom built-in fireplace and flat screen TV along with custom shelving on either side. Dining Room open to Living Room and Kitchen with access to 11' x 6' balcony with huge and private wrap around balcony (150' x 5') unique only to this unit in the building. Master Bedroom has a wall of floor to ceiling closets with organizers. Master Bathroom features steam aroma therapy shower, custom corian sink along with a four-way custom mirror and wall hanging hair dryer. Separate home office could be used for a library or sitting room or nursery. Second Bedroom has 2 double door closets with additional storage above each one and built-in work space and desk. Second full bathroom with jacuzzi tub with mood lights and surround music throughout along with custom vanity and mirror that lifts up for lots of storage inside. Lovely manufactured wood floors throughout for easy cleaning. Loads of recessed and custom lighting throughout. 2 indoor garage parking spaces. Building features additional storage and bike space plus access to Whole Foods without leaving the building. Rooftop green area for all to enjoy. Location is top notch with easy access to expressways, metra, shopping, restaurants, golfing, biking and walking trails and more!
- Type:
- Single Family
- Sq.Ft.:
- 1,840
- Status:
- Active
- Beds:
- 5
- Lot size:
- 0.12 Acres
- Year built:
- 1955
- Baths:
- 3.00
- MLS#:
- 12190119
ADDITIONAL INFORMATION
Welcome to Norwood Park! This unique property sits on a 40x125 corner lot, and offers an incredible living experience. Featuring 5 spacious bedrooms and 2.1 bathrooms, this home is perfect for families of any size. The detached brick garage accommodates 2.5 cars, and there is an additional shed that is perfect for storage or can be used as an extra garage. Inside, you will find beautiful hardwood floors throughout, adding warmth and elegance to every room. This home has undergone multiple updates in recent years, including windows updated within the last 5 years, foam insulation, and a new roof and A/C system installed just 5 years ago. The electrical panel has also been upgraded within the last 4 years, ensuring peace of mind for you and your family. Enjoy outdoor living in your fenced yard, great for entertaining or relaxing on sunny days. This property is conveniently located within distance to the Metra station, making your daily commute a breeze. Additionally, it is situated near the highly-rated Onahan Elementary School, Taft High School, Whealan Aquatic Center, and beautiful forest preserves with bike trails for outdoor enthusiasts. Do not miss this incredible opportunity to own a unique home in a vibrant community. Schedule your showing today!
- Type:
- Single Family
- Sq.Ft.:
- 1,100
- Status:
- Active
- Beds:
- 2
- Year built:
- 1925
- Baths:
- 1.00
- MLS#:
- 12187622
ADDITIONAL INFORMATION
In Great Shape Single-Family home in Norwood Park. Newer Roof, Windows and electrical. Shows pride of ownership. Home Features 2 Bedrooms and 1 Bathroom. Has an unfinished basement. Has plenty of space for your finishing ideas. Has a 1 Car garage and a Fenced back Yard and off-street parking. This home is ready for new homeowner. Schedule a showing today.
ADDITIONAL INFORMATION
Stunning and unique, fully renovated, custom solid brick ranch in desirable Gladstone/Norwood neighborhood. Situated on an extra wide lot, this one of a kind home was custom built by an experienced Developer as his own personal home. This is not a flip. Quality materials and finishes throughout - and it shows! Corner house has plenty of sunlight in all the rooms. Tons of closet space. Kitchen and bathroom all done to modern tastes and standards. Hardwood floors throughout. Fully gut rehabbed. From the insulation to the paint, everything was done with thoughtfulness and care. There are no homes like it in the area. Close to transportation, shopping and easy access to City. A pleasure to show!
$2,599,000
6012 N Ionia Avenue Chicago, IL 60646
- Type:
- Single Family
- Sq.Ft.:
- 5,212
- Status:
- Active
- Beds:
- 5
- Year built:
- 2024
- Baths:
- 5.00
- MLS#:
- 12179855
- Subdivision:
- Sauganash
ADDITIONAL INFORMATION
Take a 3D Tour, CLICK on the 3D BUTTON & Walk Around. Watch a Custom Drone Video Tour, Click on Video Button! Discover brand-new construction luxury living in the prestigious Sauganash neighborhood with this exceptional six-bedroom residence. Built with meticulous craftsmanship and high-end finishes, this home blends contemporary elegance with modern functionality. Every detail, from custom 8' doors to exquisite crown molding and striking Imported Italian tile, has been carefully curated to ensure a sophisticated and stylish living experience. Designed with an open-concept layout, the main level boasts 10' California tray ceilings, 7" white oak flooring, and expansive 10' ceilings that enhance the home's spacious feel. The gourmet kitchen features premium Thermador stainless steel appliances, a recessed hood, ample white oak cabinetry, and quartz countertops with a striking waterfall island-perfect for casual dining. The adjacent sunlit family room offers a cozy retreat, complete with a stunning floor-to-ceiling shiplap fireplace that adds warmth and charm to the space. Upstairs, you'll find five generously sized bedrooms, including a luxurious Jack and Jill en-suite. The primary suite serves as a true retreat, featuring floor-to-ceiling tile, a private water closet, and radiant flooring for the ultimate comfort. The fully finished basement with high ceilings adds additional entertainment space, including a wet bar and sauna, perfect for hosting or unwinding in style. Additional highlights include a spacious covered backyard deck, a durable slate roof with copper flashing, interior and exterior radiant heated floors, a flood control system with a dimple membrane, and an energy-efficient tankless on-demand hot water system. Every aspect of this new construction home has been designed for a modern, luxurious lifestyle.
ADDITIONAL INFORMATION
PRIME DEVELOPMENT OPPORTUNITY! Call your builders & investors. The home is in good condition - could easily be rented, expanded and/or rehabbed. Edgebrook / Wildwood! Huge 65 X 125 lot +approx 20' unimproved alley at the back. Two PIN #'s! Zoned RS-2. You can BUILD 2 NEW HOMES on one of the largest lots in one of Chicago's most desirable neighborhoods. Steps to Wildwood Elementary School, Parks, St. Mary of the Woods, shopping, restaurants and transportation including the Metra.
- Type:
- Single Family
- Sq.Ft.:
- n/a
- Status:
- Active
- Beds:
- 5
- Year built:
- 1972
- Baths:
- 3.00
- MLS#:
- 12166452
ADDITIONAL INFORMATION
A beautiful and spacious home in the sought after Edgebrook neighborhood. This 5 bedroom, 2.5 bathroom home is LARGE. SPACIOUS ROOMS. The 2 car garage (heated) is attached. Hardwood floors in this house have been maintained very well! A short walk to Edgebrook School, parks, Village Crossing, shops, restaurants, and public transportation. The LARGE enclosed porch area allows ample light to come in while the in floor heating system will keep you warm in the winter time. New AC compressor in 2024. Very convenient location!


© 2024 Midwest Real Estate Data LLC. All rights reserved. Listings courtesy of MRED MLS as distributed by MLS GRID, based on information submitted to the MLS GRID as of {{last updated}}.. All data is obtained from various sources and may not have been verified by broker or MLS GRID. Supplied Open House Information is subject to change without notice. All information should be independently reviewed and verified for accuracy. Properties may or may not be listed by the office/agent presenting the information. The Digital Millennium Copyright Act of 1998, 17 U.S.C. § 512 (the “DMCA”) provides recourse for copyright owners who believe that material appearing on the Internet infringes their rights under U.S. copyright law. If you believe in good faith that any content or material made available in connection with our website or services infringes your copyright, you (or your agent) may send us a notice requesting that the content or material be removed, or access to it blocked. Notices must be sent in writing by email to [email protected]. The DMCA requires that your notice of alleged copyright infringement include the following information: (1) description of the copyrighted work that is the subject of claimed infringement; (2) description of the alleged infringing content and information sufficient to permit us to locate the content; (3) contact information for you, including your address, telephone number and email address; (4) a statement by you that you have a good faith belief that the content in the manner complained of is not authorized by the copyright owner, or its agent, or by the operation of any law; (5) a statement by you, signed under penalty of perjury, that the information in the notification is accurate and that you have the authority to enforce the copyrights that are claimed to be infringed; and (6) a physical or electronic signature of the copyright owner or a person authorized to act on the copyright owner’s behalf. Failure to include all of the above information may result in the delay of the processing of your complaint.
Chicago Real Estate
The median home value in Chicago, IL is $284,100. This is higher than the county median home value of $279,800. The national median home value is $338,100. The average price of homes sold in Chicago, IL is $284,100. Approximately 40.54% of Chicago homes are owned, compared to 48.29% rented, while 11.17% are vacant. Chicago real estate listings include condos, townhomes, and single family homes for sale. Commercial properties are also available. If you see a property you’re interested in, contact a Chicago real estate agent to arrange a tour today!
Chicago, Illinois 60646 has a population of 2,742,119. Chicago 60646 is less family-centric than the surrounding county with 24.86% of the households containing married families with children. The county average for households married with children is 29.73%.
The median household income in Chicago, Illinois 60646 is $65,781. The median household income for the surrounding county is $72,121 compared to the national median of $69,021. The median age of people living in Chicago 60646 is 35.1 years.
Chicago Weather
The average high temperature in July is 83.9 degrees, with an average low temperature in January of 19.2 degrees. The average rainfall is approximately 38.2 inches per year, with 35.1 inches of snow per year.









