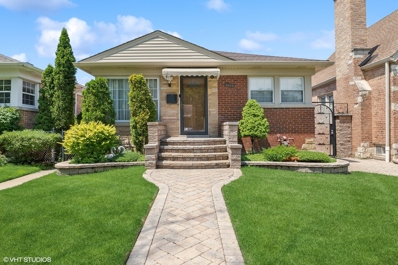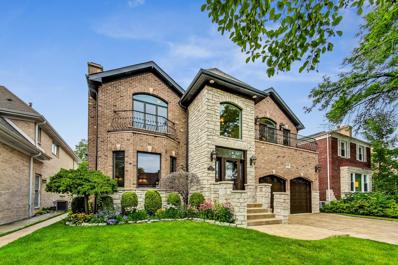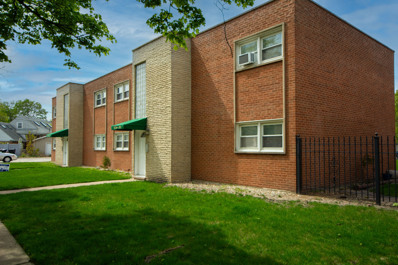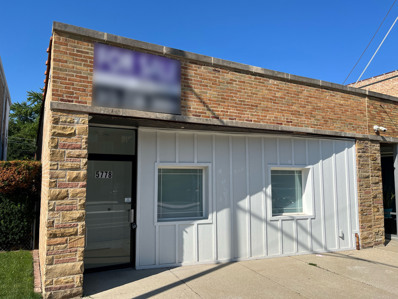Chicago IL Homes for Sale
- Type:
- Single Family
- Sq.Ft.:
- 1,665
- Status:
- Active
- Beds:
- 4
- Year built:
- 1914
- Baths:
- 4.00
- MLS#:
- 12158620
ADDITIONAL INFORMATION
WOW! WHAT A BEAUTIFUL HOME IN A GREAT LOCATION. IT IS AN AMAZING HOUSE. JEFFERSON PARK NEIGHBORHOOD, NEAR SO MANY POINTS OF INTEREST SUCH AS, TAFT HIGH SCHOOL, BLUE LINE, EXPRESS I-90, O'HARE AIRPORT AND SO MUCH MORE! THE HOUSE HAS 6 BEDROOMS AND 4 BATHROOMS. TWO BEDROOMS ARE LOCATED IN THE BASEMENT. IT HAS TWO HEATING SYSTEMS. NEW SIDING, ALL WINDOWS NEWER, ROOF FEW YEARS OLD. VERY LOVELY HUGE NEW DECK ACCOMMODATES A GOOD NUMBER OF PEOPLE. LONG CONCRETE DRIVEWAY CAN PARK UP TO 4 CARS, IN ADDITION A 2 CAR GARAGE.
ADDITIONAL INFORMATION
Welcome to your dream home in the heart of Sauganash! This charming 5-bedroom, 4-bathroom, two-story home is nestled on a picturesque, tree-lined street, offering the perfect blend of classic elegance and modern convenience. Located in one of Chicago's most sought-after neighborhoods that has everything you can dream of: top-rated Sauganash schools, vibrant local shopping, and a variety of dining options just a short stroll away. Embrace the outdoors with nearby forest preserve trails, bike paths, and walking routes, all contributing to a serene yet connected lifestyle. Commuters will appreciate the easy access to the 90/94 expressways and the Metra, making downtown Chicago reachable in under 20 minutes. With its prime location, generous square footage, and vintage character, this home represents an incredible value in today's market. Experience the best of Sauganash living in this exceptional property! Motivated seller!
- Type:
- Single Family
- Sq.Ft.:
- n/a
- Status:
- Active
- Beds:
- 2
- Year built:
- 1955
- Baths:
- 2.00
- MLS#:
- 12144758
- Subdivision:
- Sauganash Park
ADDITIONAL INFORMATION
SAUGANASH PARK OASIS!! Welcome to 6144 N. Keystone- This brick raised ranch is like no other- the main level features a large living/dining room combo, 2 nice size bedrooms, a full bath, and a large eat-in kitchen PLUS a main floor family room with a vaulted ceiling with direct access to a glass solarium which leads to the POOL HOUSE with an inground 5 ft deep heated pool with additional space for exercise equipment. Or just relax in your chaise lounge chairs in this heated space. Back inside and downstairs to the additional living space which offers a 2nd newer kitchen, large rec room with electric fireplace, a 2nd full bath, 3rd bedroom, and a good-sized laundry room with washer/dryer new in 2023. This special home has updates throughout including replacement windows, roof (approx 8 years old), brick paver walkway & stone front porch, hickory floors on main floor, overhead sewers, updated bathrooms, trim and doors replaced. Furnace and central air only 2-3 yrs old and much more! Area amenities include the wonderful Sauganash Park field house, tennis courts, & playground. Sauganash School, Starbucks, Alarmist Brewery, Whole Foods, a walking bike path, CVS - very well located on a quiet street with ample parking!
$1,489,000
6218 N Lenox Avenue Chicago, IL 60646
- Type:
- Single Family
- Sq.Ft.:
- 6,556
- Status:
- Active
- Beds:
- 6
- Year built:
- 2007
- Baths:
- 6.00
- MLS#:
- 12102073
- Subdivision:
- Edgebrook
ADDITIONAL INFORMATION
Experience the feel of the suburbs in the city with this custom-built home located in the highly sought-after neighborhood of Edgebrook. Rehabbed in 2016, and featuring a 1,200 square foot addition in 2019, this three-story, all-brick, single family home features 7 bedrooms, 5.5 baths and an array of upgrades and features designed for optimal comfort, entertainment, and space. The main floor features a cozy living room with a gas fireplace and is adjacent to the dining room. Opposite, you will find the office on the main floor, which features beamed ceilings and French doors. The great room contains built-in shelving and glass cabinetry and holds a dry bar, which can be closed off via attached doors. The fully equipped kitchen is highlighted by a large center island with a prep sink and beverage cooler. Additionally, the kitchen has ample cabinet space with a built-in microwave, quartz countertops, a large breakfast bar, and a stainless-steel appliance package that includes a Wolf 6-burner stove and an oversized Sub-Zero refrigerator. Adjoining the kitchen is an eating area with views into the backyard. 6 bedrooms are upstairs, 4 baths, exterior access to ground level, and a laundry room. The primary suite features a massive walk-in closet and spa-like bath with heated floors, a soaking tub, and a separate steam, full-body shower. The fully finished basement has a rec room, full kitchen, storage, full bath, and an over-sized 7th bedroom. Additionally, the home hosts a 6-person home theater with Palliser Flicks Recliners, Epson 4k projector, Triad speakers and a 133' fixed screen. The fully fenced backyard holds a 600 square foot Trex Deck, and features a Tuff Shed for additional storage. Further upgrades include 2 brand new air conditioners (2021), refinished kitchen cabinets (2024), whole home repainted (2024), Generac Generator to operate the whole home on natural gas (2017), and maintenance-free 6-ft PVC privacy fence around the backyard.
ADDITIONAL INFORMATION
Great Jefferson Park location, one bedroom, one bath unit freshly painted with new carpeting. Walking distance to shops, restaurants and public transportation.
- Type:
- Single Family
- Sq.Ft.:
- 2,900
- Status:
- Active
- Beds:
- 3
- Year built:
- 1958
- Baths:
- 2.00
- MLS#:
- 11853815
ADDITIONAL INFORMATION
LOCATION/INVESTMENT POTENTIAL abound with this HEART OF JEFFERSON PARK 2,900 sq ft single-story property on Elston Ave. Uncover a multitude of opportunities with this adaptable property! Currently configured as a 3 bedroom/2 bathroom residential unit with a spacious 2-car oversized garage, this property offers the perfect blend of comfort and functionality. The space has undergone a complete renovation, showcasing brand-new kitchen and bathrooms, tasteful flooring, and upgraded windows, ensuring a modern and inviting ambiance throughout. With its prime location, this property becomes an ideal live/work space, making it perfect for those seeking to strike the perfect balance between personal and professional life. Alternatively, the property's unique layout and features open up the opportunity for conversion into office space with a special use permit, appealing to savvy investors and entrepreneurs looking to capitalize on this thriving area. Convenience is a key feature, as this property is strategically situated near I-90 and I-94 expressways, the Metra rail, train, and bus lines. Embrace seamless connectivity to the city's major transportation hubs and enjoy easy access to all the amenities the area has to offer.


© 2024 Midwest Real Estate Data LLC. All rights reserved. Listings courtesy of MRED MLS as distributed by MLS GRID, based on information submitted to the MLS GRID as of {{last updated}}.. All data is obtained from various sources and may not have been verified by broker or MLS GRID. Supplied Open House Information is subject to change without notice. All information should be independently reviewed and verified for accuracy. Properties may or may not be listed by the office/agent presenting the information. The Digital Millennium Copyright Act of 1998, 17 U.S.C. § 512 (the “DMCA”) provides recourse for copyright owners who believe that material appearing on the Internet infringes their rights under U.S. copyright law. If you believe in good faith that any content or material made available in connection with our website or services infringes your copyright, you (or your agent) may send us a notice requesting that the content or material be removed, or access to it blocked. Notices must be sent in writing by email to [email protected]. The DMCA requires that your notice of alleged copyright infringement include the following information: (1) description of the copyrighted work that is the subject of claimed infringement; (2) description of the alleged infringing content and information sufficient to permit us to locate the content; (3) contact information for you, including your address, telephone number and email address; (4) a statement by you that you have a good faith belief that the content in the manner complained of is not authorized by the copyright owner, or its agent, or by the operation of any law; (5) a statement by you, signed under penalty of perjury, that the information in the notification is accurate and that you have the authority to enforce the copyrights that are claimed to be infringed; and (6) a physical or electronic signature of the copyright owner or a person authorized to act on the copyright owner’s behalf. Failure to include all of the above information may result in the delay of the processing of your complaint.
Chicago Real Estate
The median home value in Chicago, IL is $284,100. This is higher than the county median home value of $279,800. The national median home value is $338,100. The average price of homes sold in Chicago, IL is $284,100. Approximately 40.54% of Chicago homes are owned, compared to 48.29% rented, while 11.17% are vacant. Chicago real estate listings include condos, townhomes, and single family homes for sale. Commercial properties are also available. If you see a property you’re interested in, contact a Chicago real estate agent to arrange a tour today!
Chicago, Illinois 60646 has a population of 2,742,119. Chicago 60646 is less family-centric than the surrounding county with 24.86% of the households containing married families with children. The county average for households married with children is 29.73%.
The median household income in Chicago, Illinois 60646 is $65,781. The median household income for the surrounding county is $72,121 compared to the national median of $69,021. The median age of people living in Chicago 60646 is 35.1 years.
Chicago Weather
The average high temperature in July is 83.9 degrees, with an average low temperature in January of 19.2 degrees. The average rainfall is approximately 38.2 inches per year, with 35.1 inches of snow per year.





