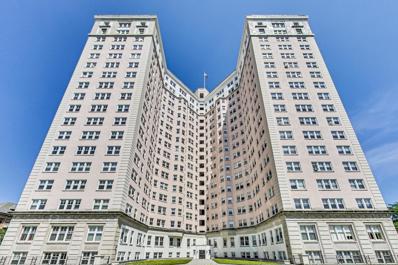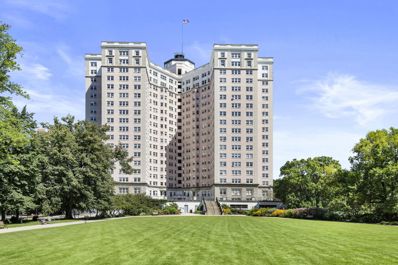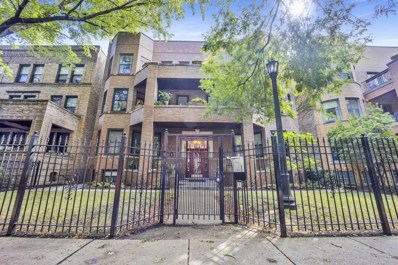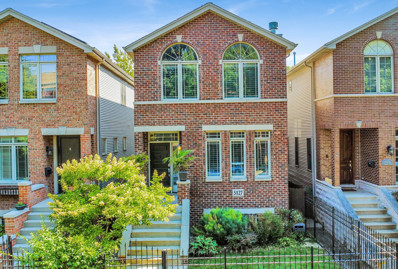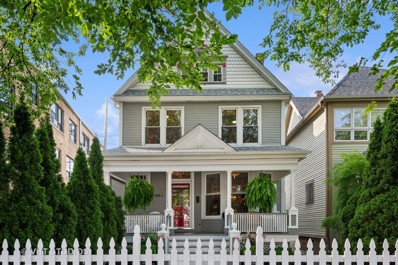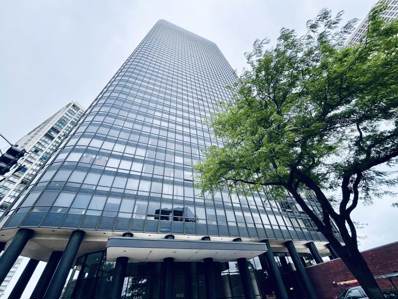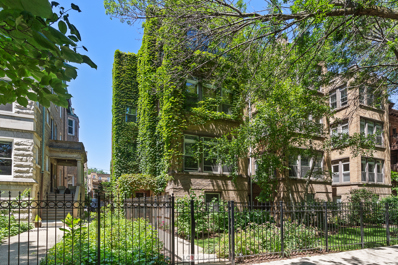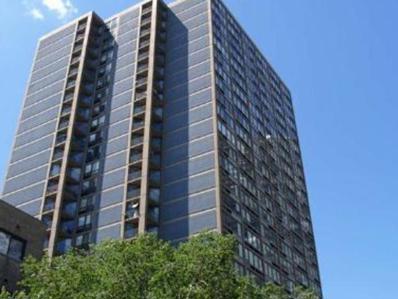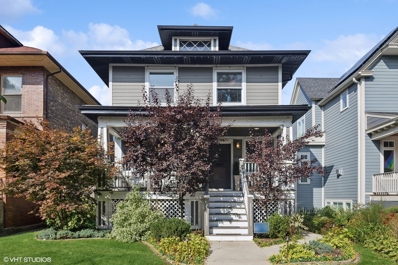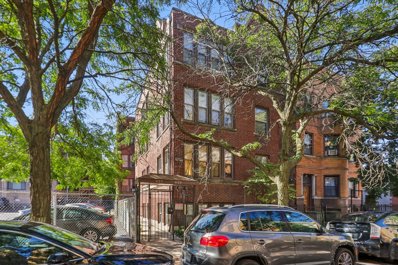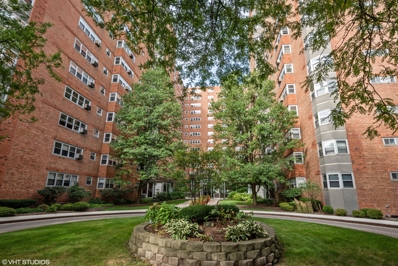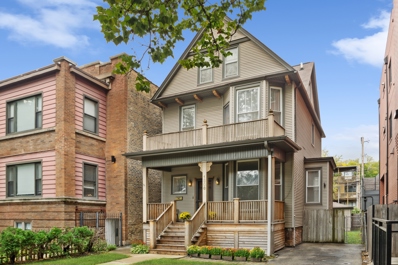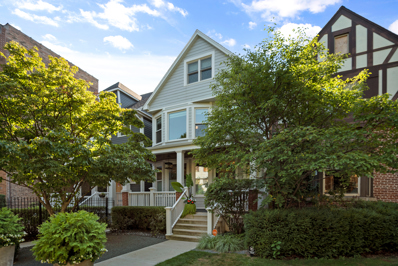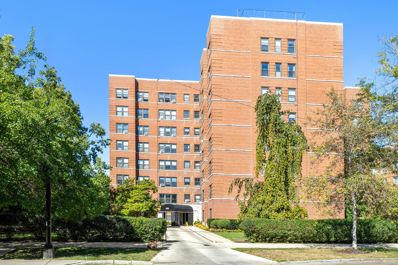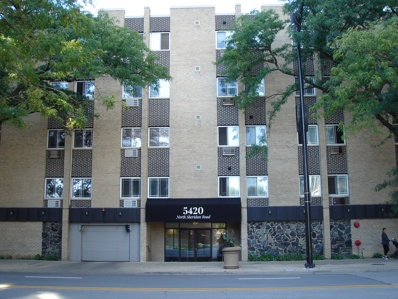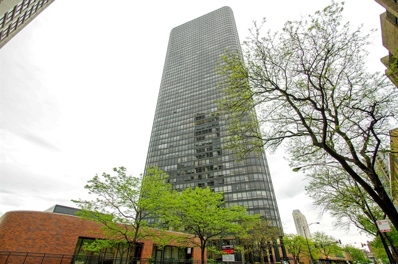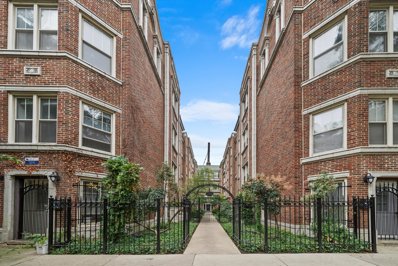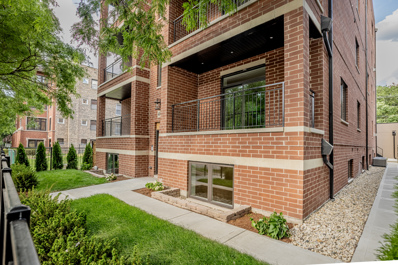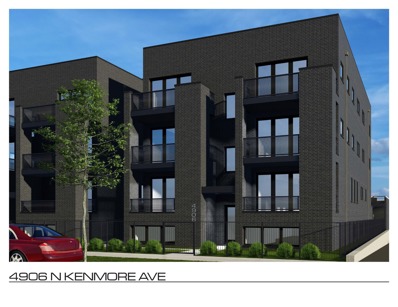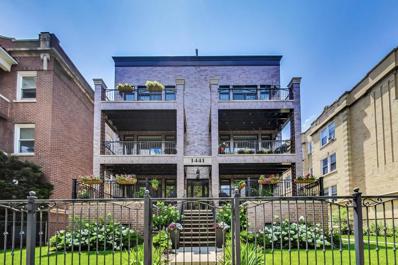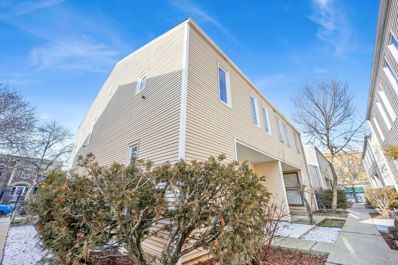Chicago IL Homes for Sale
- Type:
- Single Family
- Sq.Ft.:
- 1,938
- Status:
- Active
- Beds:
- 2
- Year built:
- 1929
- Baths:
- 3.00
- MLS#:
- 12171376
- Subdivision:
- Edgewater Beach Apts
ADDITIONAL INFORMATION
Wake up to fantastic lake and park views from this 1900 square foot 2 bedroom, 3 bath apartment with resort-like amenities at the prestigious Edgewater Beach. This residence provides beautiful year around views of Lake Michigan, the park, and the city from every room. Upon entering, you're greeted by a formal entryway lined with bookshelves, leading into a spacious living room and dining area, perfect for entertaining guests. The expansive kitchen features maple shaker styled cabinetry, granite countertops, stainless steel appliances, and a large walk-in pantry. Additionally, there's an eat-in breakfast room for casual dining. The apartment includes two large bedrooms separated by a full bath with a soaking tub, as well as a third ensuite bath with a walk-in shower. All this with central air. Storage is plentiful with in unit laundry an option. Hardwood flooring and crown molding enhance the elegance of the interior. Residents of Edgewater Beach enjoy 24-hour door staff, an indoor heated swimming pool, and two acres of lush outdoor areas. The location offers easy access to the lakefront trail, grocery stores, public transportation, and more. Valet heated rental parking is available, along with guest parking, providing convenience and security for residents and visitors alike. Can also be combined with unit 517 for a grand 3100 square foot residence.
- Type:
- Single Family
- Sq.Ft.:
- 2,000
- Status:
- Active
- Beds:
- 2
- Year built:
- 1929
- Baths:
- 3.00
- MLS#:
- 12171836
- Subdivision:
- Edgewater Beach Apts
ADDITIONAL INFORMATION
Live in the beautiful pink Edgewater Beach Apartments, a legendary building with stunning views of Lake Michigan from the 18th floor. This 2-bedroom, 3-bathroom condominium offers an impressive layout, perfect for those seeking a spacious and elegant retreat. As you enter the gracious foyer, you'll notice the original crown molding that adds to the home's timeless charm. The expansive living room features an adjacent formal dining room, perfect for hosting gatherings and entertaining friends. The space is filled with natural light, pouring in from the large windows, taking advantage of the breathtaking lakefront views. The adjacent eat-in kitchen is very spacious, complete with retro-style upper cabinets, a center island, and a large pantry, perfect for cooking and socializing. Both bedrooms are generous in size, with en-suite bathrooms, tons of closet space and natural light. Just beyond the second bedroom you'll find a large, third room that would make a fantastic office, den, or even a third bedroom - perfect for working from home or providing additional living space. Just outside your back door, you'll find a service elevator that takes you directly to the laundry room and garage, making it easy to move your belongings and do your laundry without having to navigate through the main lobby. Want in-unit laundry? The 3rd bath, just off the kitchen, is where you can install your own! The building also offers a range of amenities, including a 2-acre park with gas grills, picnic space, play space, and covered gazebo. Take a dip in the indoor pool, enjoy quite time in the library or unwind at the upscale wine bar. The building also offers retail options like a dry cleaner, dentist and more. The location is prime, just 2 blocks from the lakefront and close to restaurants, grocery stores, shopping, and public access. Monthly assessments cover property taxes, heat, basic cable, Internet, cooking gas, water, and use of amenities. 24-hour doorman. Leased garage parking is available for $115/month. A minimum down payment of 10% is required by the building. Don't miss this opportunity to live in one of Chicago's most iconic buildings!
- Type:
- Single Family
- Sq.Ft.:
- 1,500
- Status:
- Active
- Beds:
- 3
- Year built:
- 1920
- Baths:
- 2.00
- MLS#:
- 12171702
ADDITIONAL INFORMATION
Charming 3 bed, 2 bath top-floor unit in tranquil Sheridan Park! This lovely Magnolia Avenue unit features a front balcony overlooking the trees and quiet street. Enter into the bright and airy living room highlighted by a cozy wood-burning fireplace. The convenient galley kitchen is equipped with stainless steel appliances and ample pantry storage, seamlessly connecting to the dining area. Your new primary suite boasts dual closets, a private en-suite bathroom, and direct access to the back deck! Additional offerings include in-unit laundry, shared backyard space, bonus basement storage, and 1 dedicated garage spot. Located in the heart of Uptown's Sheridan Park neighborhood, this home is just minutes from the CTA Wilson Red/Purple Line, bus routes, and Chicago's picturesque lakefront. Easy street parking is also available. Welcome home!
$1,299,999
5127 N Winchester Avenue Chicago, IL 60640
- Type:
- Single Family
- Sq.Ft.:
- 3,700
- Status:
- Active
- Beds:
- 5
- Year built:
- 2006
- Baths:
- 4.00
- MLS#:
- 12167791
ADDITIONAL INFORMATION
Stunning Ravenswood 5BR/3.5BA with modern luxury finishes and neutral palette throughout. This spacious home offers three floors of living space, so much natural light, plentiful closets, wood blinds, espresso hardwood floors and an above-ground swim spa with adjustable resistance by Endless Pools. Enter the expansive living room with gas fireplace and enough room for a grand piano! Designer kitchen has custom marble countertops and breakfast bar, walk in pantry, Stainless appliances all replaced in 2020/21: side-by-side Subzero Refrigerator, six burner Wolf gas range, Zephyr hood/vent, and dual Oven/microwave. Main floor also has a half bath, open, spacious living and dining areas at both front and back of the home, new French doors leading to composite deck, fenced yard, brick paver patio and swim spa. Second floor primary suite will be your sanctuary with its fireplace, covered balcony, vaulted ceiling, skylights, (2) custom walk-in closets and spa-like bath with luxury shower, soaking tub and dual vanities. Second floor also has two large bedrooms, hall skylights and full laundry room. Lower level has 8.5 foot ceilings, full bath, spacious family room with newer laminate, fireplace, wet bar, wine fridge. Two additional bedrooms (one currently set up as gym with rubber mat flooring), utility room with second washer/dryer and great storage. Additional amenities: Solar Panels, Smart thermostat, Lutron dimmers, (2) HVAC systems, (2) furnaces (2) sump pumps, extra large 25x152 lot. Easily walk to Andersonville/Lincoln Square/Bowmanville, Winnemac Park, Ravenswood Metra, Damen Brown Line, Chappel Elementary and Amundsen HS. And less than 10 minutes from the Lakefront. View the Video Virtual Tour!
- Type:
- Single Family
- Sq.Ft.:
- n/a
- Status:
- Active
- Beds:
- 4
- Year built:
- 1897
- Baths:
- 4.00
- MLS#:
- 12154123
ADDITIONAL INFORMATION
This meticulously maintained 4-bedroom, 3.5-bath gem, with stunning curb appeal, combines vintage charm with thoughtful modern updates. Relax on the large front porch, perfect for morning coffee or evening chats. Inside, the inviting living room features a cozy fireplace and bay window, flowing into a formal dining room with a beautiful pocket door, custom wine/wet bar and wine fridge for easy entertaining. The updated kitchen boasts stainless steel appliances, granite countertops, under-cabinet lighting, and a breakfast nook. Upstairs, the 2nd floor offers three spacious bedrooms and two updated baths, including the luxurious primary suite, complete with a spa-like bath featuring heated floors, a silestone double vanity, a jetted tub/shower combo, and a custom walk-in closet. The full unfinished attic provides endless possibilities for expansion, while the fully finished walk-out basement includes a family room, bedroom, full bath, and laundry room. Outside, enjoy the charming back deck or take the stairs up to the spacious rooftop terrace over the 2-car garage-ideal for entertaining! With restored original hardware, lead and stained glass windows, 10 ft ceilngs on the 1st level, hardwood floors, pocket doors, crown moldings, and updated light fixtures, this home is a perfect blend of sophisticated character and style. Located in the heart of Ravenswood, you're just minutes from transportation, dining, Lincoln Square, Andersonville, the newly renovated Chase Park, and the lake. Plus, a brand-new roof (2022)!
- Type:
- Single Family
- Sq.Ft.:
- 1,200
- Status:
- Active
- Beds:
- 2
- Year built:
- 1973
- Baths:
- 2.00
- MLS#:
- 12165900
ADDITIONAL INFORMATION
Experience stunning panoramic views of the city and lake from this high-floor, corner condo at Park Tower. The entire home was just painted and newly carpeted. Ready for your personal design touches and located in Edgewater Beach, this rare high-floor unit offers a beautifully arranged two-bedroom layout. Upon entering the condo, you'll be greeted by a gracious foyer with ample gallery space for artwork and abundant storage space . The expansive living room provides a versatile layout for multiple seating areas, all enhanced by breathtaking south views of the city and and north and west views too. The bright and spacious kitchen is ideal for both cooking and entertaining and has views of the lake and Hollywood Beach. The primary bedroom offers a serene retreat with its own bathroom and numerous closets. The second bedroom also features excellent closet space with views of the lake and beach. This condo home includes an LG washer and dryer in unit. Garage and valet parking are available with no wait. Pets are not allowed. Enjoy a well-equipped fitness room and direct access to the lakefront, where you can start your bike ride or jog in just five minutes. Take advantage of two pools, one indoor and outdoor, racquetball courts and a sauna. Valet cleaners in building as well. Conveniently close to the newly renovated Red Line, Mariano's and Whole Foods.This condo is part of an estate sale and is being sold as-is. Building reserves are over 5 million dollars as of the end of January 2024.
ADDITIONAL INFORMATION
A large condo is available at Magnolia Manor in Uptown/Sheridan Park. Situated on a beautiful, quiet, serene tree-lined street, this home has everything on your checklist. Hardwood floors throughout, gas fireplace in the living room, in-unit washer/dryer, private covered outdoor patio plus one garage parking space included! There is a separate dining area and office/den with a built-in desk, bookshelves, and granite finishes. The primary bathroom has a jacuzzi tub. Newer water heater, washer/dryer, and kitchen suite of Whirlpool stainless steel appliances. The unit is wired for a security system but sellers never used it. This association allows 3 rentals out of 12 units. Right now, only 1 unit is rented. No Air BnBs are allowed. Pet-friendly building with no weight limit and no pet count limit. Low assessments include water, common insurance, scavenger, and snow removal. Free bike room and large storage closet comes with the unit. Fantastic location steps away from the Aragon Ballroom, Riviera Theatre, Green Mill, Argyle St. restaurants, L & express buses to downtown. Walking distance to Target, Mariano's, Andersonville, & lakefront beaches, paths & parks.
- Type:
- Single Family
- Sq.Ft.:
- 1,600
- Status:
- Active
- Beds:
- 3
- Year built:
- 1968
- Baths:
- 3.00
- MLS#:
- 12162073
ADDITIONAL INFORMATION
Discover urban living at its finest in this stunning 3-bed, 3-bath condo nestled in the heart of Chicago's vibrant Edgewater neighborhood. The master suite is a true retreat, featuring ample space for a king-size bed, a private en-suite bathroom, and a large walk-in closet with plenty of storage. The sun-drenched living room boasts abundant natural light, creating a warm and inviting atmosphere. The kitchen offers generous cabinet space, making it ideal for anyone who loves to cook and entertain. In-unit washer and dryer. Beyond the incredible space inside Enjoy breathtaking lake views, easy access to public transportation, and the convenience of nearby shopping and dining. With low taxes and **2 parking spaces included**, this is an incredible value in a highly sought-after location. Assessments include, heat, gas, basic cable, internet, water. Don't miss this incredible opportunity to live in one of Chicago's most sought-after neighborhoods. Schedule a tour today!
- Type:
- Single Family
- Sq.Ft.:
- 1,125
- Status:
- Active
- Beds:
- 2
- Year built:
- 1985
- Baths:
- 2.00
- MLS#:
- 12162686
ADDITIONAL INFORMATION
Large 2-bedroom 2 bath Condo with balcony and great lake views. Upgraded with newer kitchen and baths. Tons of closets and organizers. Full amenity building featuring a fitness center, indoor swimming pool and tennis courts. very close to redline and several bus routes. Right across the street from the Lake. Parking available for an additional charge.
$1,750,000
5238 N Wayne Avenue Chicago, IL 60640
- Type:
- Single Family
- Sq.Ft.:
- 3,943
- Status:
- Active
- Beds:
- 6
- Lot size:
- 0.1 Acres
- Year built:
- 1901
- Baths:
- 5.00
- MLS#:
- 12125694
ADDITIONAL INFORMATION
Discover timeless elegance blended with modern sophistication in this stunning dream home, nestled in the heart of Lakewood/Balmoral. Boasting 6 bedrooms and 4.1 baths, this exquisitely designed residence features an open floor plan, ideal for both everyday living and entertaining. A dramatic floor-to-ceiling, see-through fireplace creates a graceful division between the living room and the formal dining area. The gourmet chef's kitchen is a culinary masterpiece, complete with premium appliances, a 10-foot island, quartz countertops, and a spacious Butler's pantry. Adjacent to the kitchen, the expansive family room offers additional dining space and cozy sectional seating. On the second level, you'll find 4 generously sized bedrooms, 3 luxurious bathrooms and one of 2 laundry rooms. The primary suite includes a walk-in closet with custom shelving and a spa-inspired bath with double sinks, quartz counters, a soaking tub, and a separate shower. The second and third bedrooms share a Jack-and-Jill bath, while the fourth bedroom enjoys access to another full bath.The fully finished lower level is an entertainer's delight, offering heated floors, a large recreation room with a wet bar, two additional bedrooms, a massive walk-in closet, a fourth full bath, lots of storage, and the second laundry room. Set on an oversized 35x123 lot, the beautifully landscaped yard features a blue stone patio, perfect for outdoor gatherings. Finishing off this exceptional property is a 2-car garage with additional storage. Ideally located near top-rated schools, including Peirce Elementary (Level 1+ CPS), Rogers Park Montessori, and Lycee Francais, and within walking distance to Montrose Beach, Andersonville's vibrant shopping and dining scene, the lakefront, and convenient transportation options. Tech-savvy dream: Fully wired with ethernet in every room, plus fiber-optic ready. Lightning-fast connectivity meets modern living.
- Type:
- Single Family
- Sq.Ft.:
- n/a
- Status:
- Active
- Beds:
- 1
- Year built:
- 1918
- Baths:
- 1.00
- MLS#:
- 12160002
ADDITIONAL INFORMATION
Sunny and spacious Uptown 1-bedroom home in a well maintained, classic Chicago brick building on a quiet tree-lined street- and it's a couple blocks from the lake! The morning person will love the sunshine flooding through the unobstructed east facing windows in the living room and sun room. This perfect layout includes a separate dining room in addition to the living room and sun rooms, and the sizable bedroom comfortably accommodates various bed layouts as well. The kitchen has granite counters, stainless steel appliances, and solid cabinet storage. The monthly assessments are $306, and there is a separate storage unit and a bike room in the basement as well as a deeded exterior parking spot in the lot next to the building for an additional 10k. The location offers convenient access to to the lake front and DuSable Lake Shore Drive, the CTA red line, and also nearby grocery options such as Jewel Osco and Target. There are plenty of fun spots nearby like the Green Mill, the Reservoir, Drink Happy Thoughts, and more. Montrose Beach is quite close with its marina and dog beach. There are no foreseen projects coming up in the building. Rentals and pets are allowed.
- Type:
- Single Family
- Sq.Ft.:
- n/a
- Status:
- Active
- Beds:
- 1
- Year built:
- 1947
- Baths:
- 1.00
- MLS#:
- 12159892
- Subdivision:
- Shoreline Park
ADDITIONAL INFORMATION
Bright one-bedroom steps from the lake. Subway tile backsplash and stainless steel appliances in the kitchen. Lots of closet space as well as an external storage locker on the same floor. Great location across from the lakefront bike path and steps from Montrose & Foster beach. Plenty of public transportation nearby (the 136, 146 and 148 buses stop right in front of the building). Restaurants, stores and historical music venues all within walking distance. Full amenity building that includes on-site management office & maintenance, 24 hr front desk staff, package receiving, laundry room, gym, game room, business center, community center, 2 rooftop decks with 360 views of lake and city, bike rooms, and more. Unit can be rented out as long as owner occupancy is 51%, currently at 54%. Building is FHA approved. Association has over $4m in reserves and no specials are scheduled. No Airbnb's allowed and must be a minimum 6 month lease.
- Type:
- Single Family
- Sq.Ft.:
- 600
- Status:
- Active
- Beds:
- n/a
- Year built:
- 1985
- Baths:
- 1.00
- MLS#:
- 12159809
ADDITIONAL INFORMATION
Welcome to this recently updated studio condo in Edgewater's Metropolitan! Updated kitchen with New range, dishwasher and microwave, Studio with separated office area and views of the city facing, Building amenities include pool, Gym, Tennis court, business center, and outside picnic area, Quick close possible!
- Type:
- Single Family
- Sq.Ft.:
- 1,450
- Status:
- Active
- Beds:
- 2
- Baths:
- 2.00
- MLS#:
- 12159201
- Subdivision:
- Edgewater Beach
ADDITIONAL INFORMATION
Welcome to 1025 W Balmoral Ave, Unit 1B, a well-appointed 2 bedroom / 2 full bathroom with massive primary suite in prime Edgewater Beach. This move-in ready residence features high ceilings, spacious layout with North, South, and West exposures, private outdoor space, and a dedicated, secured parking space. The home offers stainless steel appliances, hardwood floors throughout, large dining room, tons of in-unit storage + additional large storage closet. Located in a well-maintained vintage, all-brick building, this home offers the perfect blend of vintage style with modern comforts. Minutes away from Foster Beach, Hollywood Beach, lakefront trails/bike paths, public transportation, local shopping and theatre, restaurants, and grocery. Downtown commute simplified with easy Red Line access and express busses. Don't miss out on this opportunity to live in the sought-after Regency Balmoral. Pet Friendly, secured parking included onsite. Rentals allowed.
- Type:
- Single Family
- Sq.Ft.:
- 2,258
- Status:
- Active
- Beds:
- 5
- Year built:
- 1895
- Baths:
- 3.00
- MLS#:
- 12158975
ADDITIONAL INFORMATION
Turn of the Century Victorian Home in the very desirable Andersonville neighborhood. Family owned and loved for generations, sitting on an oversized city lot this home has so much potential with 3 floors of living space, 5 possible bedrooms with a full bath on each floor. There are beautiful hardwood floors throughout and large dramatic windows that fill this home with natural light! The first floor has a lovely sitting room with arched doorways and a large eat-in kitchen, possible main floor office and full bath. Up the staircase to the 2nd floor that has 3 good sized bedrooms the 2nd full bath and a large space for a family/tv room or possibly a future large primary en suite. Up to the 3rd floor where there are 2 more potential bedrooms, a 3rd full bath and walk-in closet. There is access to a back deck from all 3 floors, with a staircase that leads down to each floor, enormous grassy backyard and 2-car garage. Plus there is a full basement just waiting to be creatively converted into living spaces such as a rec room, office, work-out room, playroom, you name it! A fabulous location, within walking distance to Clark St. with a spectrum of shops and restaurants and Foster Beach with all that the beautiful lakefront has to offer, bike paths, walking paths, sports fields and water sports! A special home in a lovely location, waiting for a fresh start, schedule your showing today!
$2,149,000
4743 N Hermitage Avenue Chicago, IL 60640
- Type:
- Single Family
- Sq.Ft.:
- 5,500
- Status:
- Active
- Beds:
- 6
- Year built:
- 2018
- Baths:
- 7.00
- MLS#:
- 12158840
ADDITIONAL INFORMATION
From the moment you step inside, you can t help but notice the exceptional width of this truly remarkable home. Nestled on a 32.5 x 147 lot, this exceptional custom-built masterpiece with over 300K in high-end customization since completion blends traditional comfort with contemporary design for luscious living and effortless entertaining. Completed in 2018, this newer construction home was meticulously designed and boasts unparalleled craftsmanship and custom millwork, no detail was overlooked. This house features an incredible backyard and deck perfect for entertaining. On the main level, the modern open concept floor plan is anchored by a chef kitchen complete with Wolf and Sub-Zero appliances, two dishwashers, wine fridge as well as a full walk-in pantry and a large L-shaped island facing the eat-in area. The large family room off the kitchen features a wood burning fireplace, built in cabinetry and a ton of natural light coming through the expansive windows facing the backyard. The front of the house features a large living room with gas fire place and a dining room. On the second floor, you will find 4 bedrooms with en-suite bathrooms as well as the first of two laundry rooms. The primary bedroom facing East includes two separate walk-in closets and a bathroom with a free-standing bathtub and extra-large walk-in steam shower. The basement features a large entertainment / media / kids play area (currently used as an indoor hockey room) with a wet bar, beverage fridge, dishwasher and extensive cabinets, two bedrooms with a full Jack Jill bathroom (one room currently used as an office and the other as a workout room) as well as the second full laundry room. The lower level includes hydronic radiant heated finished concrete floors for a modern look. Once in the backyard, experience outdoor living at its finest with a true lush grassy lawn, full outdoor kitchen complete with gas grill, two burner stove, pizza oven, sink and fridge. A large rooftop deck over the 3-car garage, perfect for al fresco dining and outdoor entertaining. Conveniently located within a short distance to the French International School (Lycee Francais), the Ravenswood Metra stop, restaurants and shopping, this extraordinary home offers a rare opportunity to experience the height of luxury living in one of Chicago s most coveted neighborhoods. Welcome to your dream home!
$1,550,000
4426 N Greenview Avenue Chicago, IL 60640
- Type:
- Single Family
- Sq.Ft.:
- 2,500
- Status:
- Active
- Beds:
- 4
- Lot size:
- 0.09 Acres
- Year built:
- 1891
- Baths:
- 4.00
- MLS#:
- 12135592
ADDITIONAL INFORMATION
Nestled on a tree-lined street in Ravenswood, just north of Graceland West, and surrounded by some of the most beautiful homes in the city, this 4-bedroom, 3.5 bath home sits on an extra-large 160 ft deep lot and features the backyard of your dreams! Professionally landscaped by premier landscaping company, Christy Weber, it features a charming new deck with pergola and sunshade as well as a stunning ground level patio with custom modern, cushioned bench seating, landscape lighting and care-free turf. This beautiful, private outdoor oasis provides a tranquil space for relaxation and fun and is absolutely perfect for entertaining! The front yard was also professionally redesigned and the covered front porch features a beautifully restored natural wood ceiling and a quintessential swinging bench. Current owners performed very extensive renovations to the home including a complete build out of the attic (adding a bedroom, new bathroom and office/recreation room) and finishing of the lower level of the home with a spacious family room, new roof (2018), HVAC system in 2015 (new furnace in 2019), new exterior siding, removal and replacement of all lead piping (2023), drain tile system (2015), new front railing, and complete update of the 1st and 2nd floors of the home in which a new bathroom was added and 2nd floor bathroom and 1st floor powder room were renovated. Both bathrooms include heated floors. This home is beautifully designed and offers the best of vintage charm while integrating modern amenities. It has a great floor plan starting with the formal entry way with open staircase and cozy living room with fireplace and spacious custom built-ins and woodwork. The adjacent dining room retains an original built-in hutch and seamlessly connects to the living room and kitchen providing the perfect hub for shared meals and cherished gatherings. The updated kitchen has direct access to the back deck for outdoor dining and provides abundant cabinetry and counter space, gold fixtures, high-end appliances including a wine fridge and gorgeous professional 5-burner, dual-fuel range by CornuFe. Second floor offers a trio of bedrooms and two full bathrooms, including a primary suite. Third floor reveals an open space with a guest bedroom and office/ rec. room area. The finished basement features a nicely sized family room, ample storage room and utility room with laundry. All this in wonderful A+ neighborhood that organizes events such as garden walks, block parties and Halloween events. Walking distance to Southport Corridor, Wrigleyville, the Lakefront, the Ravenswood Metra and both the Brown and Red lines, Andersonville shops and restaurants as well as prominent schools such as Ravenswood Elementary and the Lycee Francais. This home is a true Gem!
- Type:
- Single Family
- Sq.Ft.:
- 1,000
- Status:
- Active
- Beds:
- 2
- Year built:
- 1950
- Baths:
- 1.00
- MLS#:
- 12154468
ADDITIONAL INFORMATION
Check out this beautifully update top floor 2 bedroom/1 full bathroom condo with Northeast lake views. Located on the 8th floor building which offers treetop views over looking Margate Park and is steps away from rooftop access. Step in this unit and be greeted with spacious living room & lake views. Brand New custom kitchen with all stainless steel appliances, quartz counter tops, tile backsplash, and plenty of cabinets. Dining area with open view to the living room and allows for entertaining and gives open concept feel. The primary bedroom includes three closets and is slightly bigger than the second bedroom which has two closets. The full bathroom offers a tub shower. Common Rooftop deck has awesome views of the lake and city. Offers heated garage parking spaces that can be leased. (Short Waitlist currently) Other building features: Coin Laundry, car washing station, service elevator, keyless entry option, & more. Investor and pet friendly building. Steps from the lake and all the city has to offer. Close to the Red line, bus stop, LSD, shopping and nightlife. Assessment Includes Water, Heat, Gas, Basic Cable, Internet, and Garbage. This is a must see!
- Type:
- Single Family
- Sq.Ft.:
- 800
- Status:
- Active
- Beds:
- 2
- Year built:
- 1965
- Baths:
- 1.00
- MLS#:
- 12155639
ADDITIONAL INFORMATION
Sunny 4th floor unit facing W. Split 2 BR floor plan. MBR has large 7' x 5' walk-in closet. Large kitchen with table space and an updated bath. Unit features full size side by side in-unit W/D, recessed lighting, ventless gas fireplace, laminate wood flooring and laundry rm with built-in ironing board. Price includes assigned parking. Great location located across the street from the lake and bike paths. 10-minute walk to Foster beach and Hollywood beach is about a 15-minute walk. Walk to Mariano's and many nearby restaurants. Great public transportation options with Sheridan bus lines at your front door and nearby redline stops. Elevator building.
Open House:
Saturday, 11/16 7:30-9:00PM
- Type:
- Single Family
- Sq.Ft.:
- 600
- Status:
- Active
- Beds:
- n/a
- Year built:
- 1973
- Baths:
- 1.00
- MLS#:
- 12156185
ADDITIONAL INFORMATION
Edgewater Beach. Luxury high rise with a spectacular view of the city. The unit was completely renovated and reconfigured from a studio to a junior one bedroom. Wood laminate floor throughout. Open kitchen with a breakfast bar. Top of the line appliances. Separate sleeping area with a built in bed. Walk in shower. Ample closet space and storage. Join for a fee the gym with an indoor pool and a hot tub, cardio and weight rooms, racquetball court, locker room with a sauna. Building has a 24 hour package receiving room, deck with a pond. Garage/valet parking available for a fee, no wait. Assessment includes heat, a/c, water, basic cable and internet. Vicinity of Loyola University Chicago . Public transportation outside your door. Installation of low capacity "HE" washers and ventless condensing dryers may be permitted by the association. All window treatments and the kitchen ceiling fan sold "as is".
ADDITIONAL INFORMATION
A delightful 1 bed/1 bath condo in the vibrant Edgewater neighborhood. This charming unit offers perfect blend of classic elegance and modern updates, featuring living area filled with natural light and beautiful hardwood floors throughout. The functional kitchen is equipped with stainless steel appliances, granite countertops, kitchen island with double sink and spacious dining area. The oversized bedroom provides a cozy retreat with Elfa closet system while the bathroom features soaking tub and marble flooring. Additional highlights include in-unit laundry, balcony, central heating and cooling and additional bike and storage space in the basement. Close proximity to Red line, lake, beaches, shops, restaurants and all that Edgwewater and Andersonville have to offer!
- Type:
- Single Family
- Sq.Ft.:
- 3,250
- Status:
- Active
- Beds:
- 4
- Year built:
- 2024
- Baths:
- 4.00
- MLS#:
- 12153392
ADDITIONAL INFORMATION
Developer's closeout. Last Unit left! Introducing 4441 N Ashland, an all brick new construction six unit building. This rare duplex up penthouse is available immediately. It has 4 bedrooms, 3.5 baths with ceiling heights just shy of 10 feet. With an exceptional layout that resembles a single-family home. Creating the perfect environment for entertaining and everyday living. 51" upper cabinets with LED cabinet lighting, quartz counter tops, wolf stove, subzero fridge, Bosch dishwasher. Built-in gas fireplace, wet bar off the living room, solid core doors, crown moulding, luxury plumbing fixtures, Toto toilets, designer light fixtures. Two outdoor spaces consisting of a balcony off the living room and the building roof deck with scenic views. The private roof deck comes equipped with all of the utilities. Spa like master bathroom offers dual vessel sinks, free standing tub, and a glass enclosed steam shower. Large laundry room. Ample storage. Well positioned windows allow natural light to comfortably pour in at every angle. Two parking spaces (one garage, and one exterior) included in the price. Situated at the intersection of Andersonville, Lakeview, and Ravenswood which allows for close proximity to shopping, dining, taverns, the lake, expressways, and parks. Sought after Ravenswood Elementary.
- Type:
- Single Family
- Sq.Ft.:
- n/a
- Status:
- Active
- Beds:
- 3
- Year built:
- 2024
- Baths:
- 3.00
- MLS#:
- 12153298
ADDITIONAL INFORMATION
~NEW CONSTRUCTION READY TO OCCUPY~ Six residences have closed and #1 South construction is now complete. Start enjoying the beautiful fall as sunlight flows through the large windows on both levels, and you can take advantage of the two private outdoor spaces right now! 4906 N Kenmore is a modern take on a Chicago multiunit building in the emerging East Andersonville area, only 1 block to the El station and just blocks to the lakefront. Residence #1 South is a two level residence featuring three bedrooms & two and a half bathrooms with private front 17'x7' terrace PLUS a 8'x18' garage deck. Lots of open space and clear sight lines on all sides of the building allow for spectacular light and privacy. The building has a total of seven units positioned on an oversized 50'x150' lot allowing for wide and long unit footprints. This is a solid masonry building with significant window openings, an all brick exterior, modern design, and fine attention to every detail. Oversized European multi-position windows allow for maximum light and air from all exposures. Superior European-inspired finishes throughout. Details include wide 5" plank engineered hardwood floors, recessed LED lighting, 7' solid-core doors, and 9'+ ceiling height. Custom European-style flat panel cabinetry, oversized island, quartz countertops, Bosch appliance package, under-cabinet lighting, and a dry bar with shelving and beverage refrigerator are just a few of the luxury finishes in the kitchen. Bathrooms have quartz countertops, porcelain tile, and polished chrome fixtures. The master bath also has a NuHeat heated floor system with a programmable thermostat. Private decks have composite decking, lighting, power, and gas connections. The property is fenced and has concrete sidewalks and rear driveway. Garage parking is included with every unit. A one year builder warranty included. List of recently completed projects by architect/builder Vari Architects is available. Interior photos are from the very similar recently completed 4900 N Kenmore. Delivery can be in less than 30 days. **4906 N Kenmore may be eligible for a significant loan concession and subsidized mortgage interest rate--consult with your lender to take advantage of the available programs.**
- Type:
- Single Family
- Sq.Ft.:
- 2,900
- Status:
- Active
- Beds:
- 4
- Year built:
- 2020
- Baths:
- 3.00
- MLS#:
- 12146924
ADDITIONAL INFORMATION
Luxury 3 year old, like new duplex down on oversized lot in best Andersonville location! Unit features 4 bedrooms on the lower level with open layout that lives like a single family home. Open kitchen features custom cabinetry with Bertazzoni appliance package with wine cooler, Calcutta quartz countertops with waterfall feature, and large breakfast bar. Living area features linear fireplace with custom bookcase built ins. Primary bedroom suite features organized walk-in closet, spa-like bath with quartz counters, heated floors, and soaking tub. Large private front facing deck right off living area. Hardwood floors upstairs just refinished and brand new carpet put in downstairs. Easy walk to the best of Andersonville!
- Type:
- Single Family
- Sq.Ft.:
- 1,790
- Status:
- Active
- Beds:
- 4
- Year built:
- 1989
- Baths:
- 3.00
- MLS#:
- 12130496
ADDITIONAL INFORMATION
Welcome to the epitome of luxurious living in Uptown! This exceptional two-story townhome has undergone a magnificent transformation, leaving no stone unturned. With an emphasis on perfection, this home is move-in ready, allowing you to indulge in the ultimate comfort and convenience from day one. Prepare to be awestruck as you step inside this meticulously remodeled residence. Every detail has been carefully considered, starting with the exquisite new flooring that sets the stage for a truly exceptional living experience. No expense has been spared in upgrading the essential elements of the home, including brand new electric wiring, plumbing, and a state-of-the-art kitchen and bathrooms. The addition of new HVAC and Central Air units ensures a blissful climate all year round. Immerse yourself in the sheer beauty of this abode's complete open floor plan on the first floor. The seamless flow between rooms creates an inviting ambiance, perfect for both relaxation and entertaining. Revel in the fresh fixtures, top-of-the-line cabinetry, and elegant vanities that exude sophistication at every turn. With an in-unit washer and dryer, your laundry needs are met with absolute convenience. Indulge in a spa-like experience in the bathroom, adorned with freshly installed stone tile throughout. The home's exterior is equally remarkable, boasting a brand new deck and professionally landscaped grounds that beckon you to unwind and bask in the tranquility of your surroundings. Location is paramount, and this townhome truly delivers. Situated just blocks away from the breathtaking Lake Michigan, you'll have unparalleled access to outdoor recreation and transportation options, ensuring you can make the most of this prime locale. But the allure doesn't end there. This remarkable residence offers even more space to accommodate your lifestyle needs. Discover an additional bedroom and living area in the basement, providing endless possibilities for customization. Need a dedicated space for work or play? The finished attic space offers the perfect retreat to suit your desires. In conclusion, this is an extraordinary opportunity to own a truly unique townhome in Uptown. Immerse yourself in luxury, style, and convenience, all in one remarkable package. Don't miss your chance to witness the splendor of this residence firsthand. Schedule a viewing today and prepare to be captivated by the unparalleled charm of this remarkable townhome.


© 2024 Midwest Real Estate Data LLC. All rights reserved. Listings courtesy of MRED MLS as distributed by MLS GRID, based on information submitted to the MLS GRID as of {{last updated}}.. All data is obtained from various sources and may not have been verified by broker or MLS GRID. Supplied Open House Information is subject to change without notice. All information should be independently reviewed and verified for accuracy. Properties may or may not be listed by the office/agent presenting the information. The Digital Millennium Copyright Act of 1998, 17 U.S.C. § 512 (the “DMCA”) provides recourse for copyright owners who believe that material appearing on the Internet infringes their rights under U.S. copyright law. If you believe in good faith that any content or material made available in connection with our website or services infringes your copyright, you (or your agent) may send us a notice requesting that the content or material be removed, or access to it blocked. Notices must be sent in writing by email to [email protected]. The DMCA requires that your notice of alleged copyright infringement include the following information: (1) description of the copyrighted work that is the subject of claimed infringement; (2) description of the alleged infringing content and information sufficient to permit us to locate the content; (3) contact information for you, including your address, telephone number and email address; (4) a statement by you that you have a good faith belief that the content in the manner complained of is not authorized by the copyright owner, or its agent, or by the operation of any law; (5) a statement by you, signed under penalty of perjury, that the information in the notification is accurate and that you have the authority to enforce the copyrights that are claimed to be infringed; and (6) a physical or electronic signature of the copyright owner or a person authorized to act on the copyright owner’s behalf. Failure to include all of the above information may result in the delay of the processing of your complaint.
Chicago Real Estate
The median home value in Chicago, IL is $284,100. This is higher than the county median home value of $279,800. The national median home value is $338,100. The average price of homes sold in Chicago, IL is $284,100. Approximately 40.54% of Chicago homes are owned, compared to 48.29% rented, while 11.17% are vacant. Chicago real estate listings include condos, townhomes, and single family homes for sale. Commercial properties are also available. If you see a property you’re interested in, contact a Chicago real estate agent to arrange a tour today!
Chicago, Illinois 60640 has a population of 2,742,119. Chicago 60640 is less family-centric than the surrounding county with 24.86% of the households containing married families with children. The county average for households married with children is 29.73%.
The median household income in Chicago, Illinois 60640 is $65,781. The median household income for the surrounding county is $72,121 compared to the national median of $69,021. The median age of people living in Chicago 60640 is 35.1 years.
Chicago Weather
The average high temperature in July is 83.9 degrees, with an average low temperature in January of 19.2 degrees. The average rainfall is approximately 38.2 inches per year, with 35.1 inches of snow per year.
