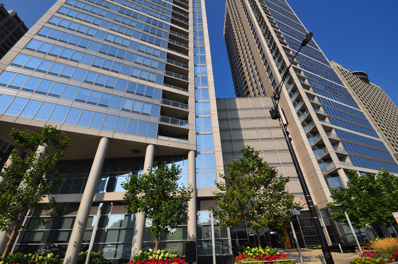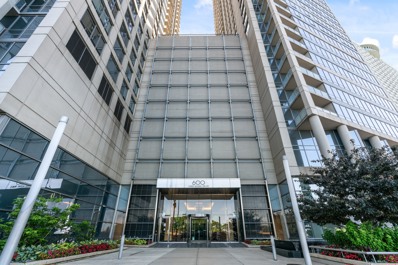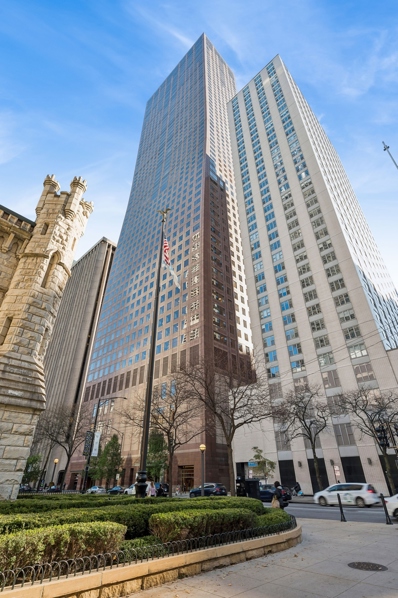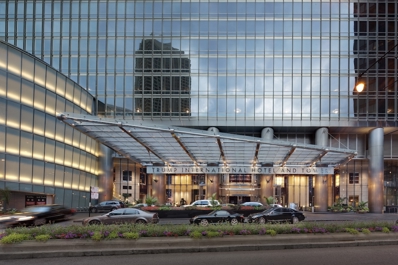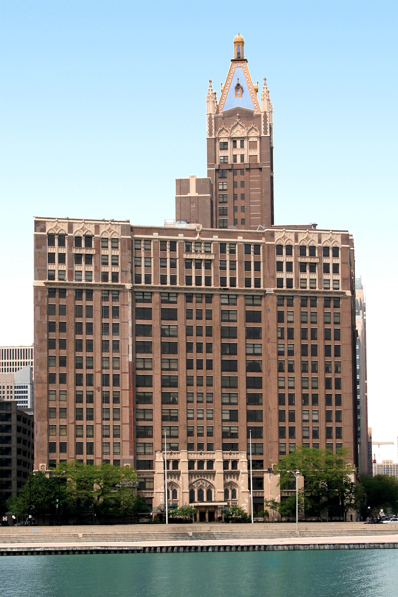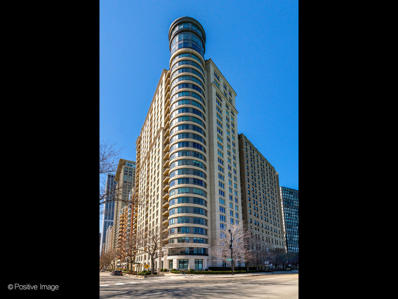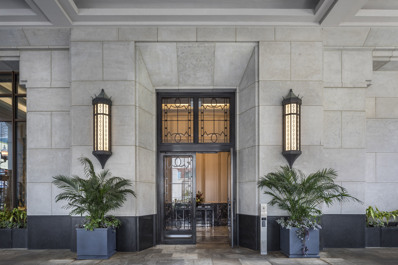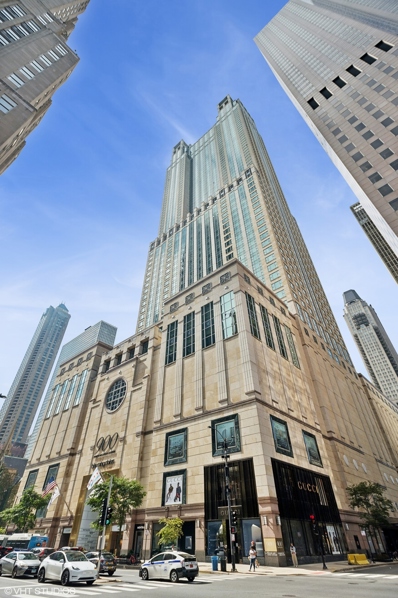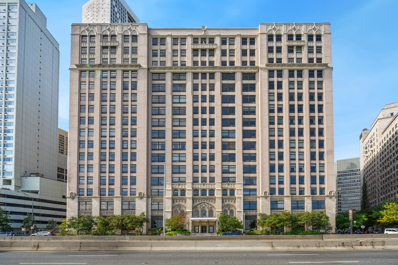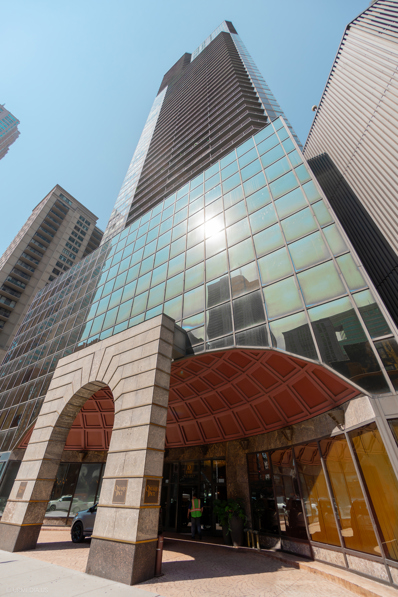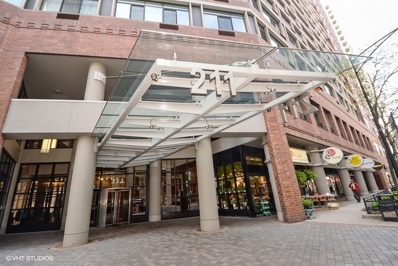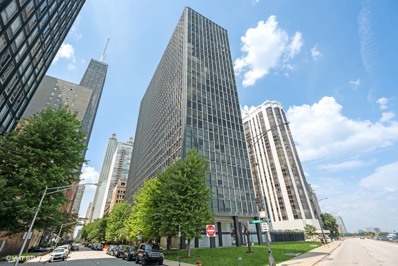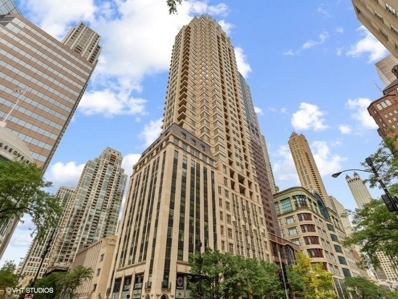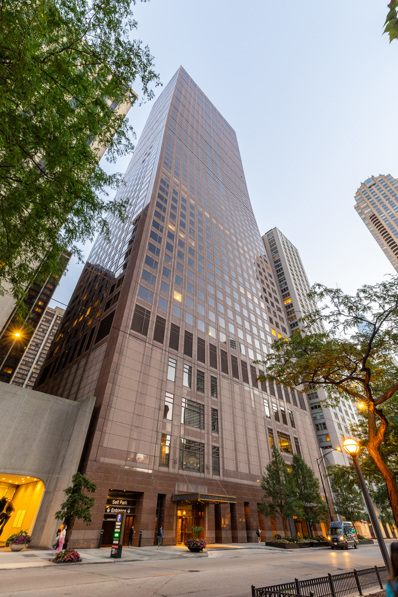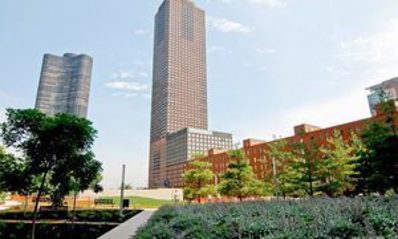Chicago IL Homes for Sale
- Type:
- Single Family
- Sq.Ft.:
- 2,540
- Status:
- Active
- Beds:
- 3
- Year built:
- 2009
- Baths:
- 4.00
- MLS#:
- 12210529
ADDITIONAL INFORMATION
Prime low floor parking included in the price! Spectacular high floor northeast water views in the largest three-bedroom home in the North Tower at 600 Lake Shore! Enter the dramatic foyer with elegant tray ceiling, marble floor, and custom lighting which instantly reveals sweeping views of the lake, Ohio Street Beach, Olive Park, and Navy Pier from every window. The gourmet kitchen opens to the living/dining area and has rich wood cabinetry, undermount lighting, granite counters with custom backsplash, newer stainless-steel appliances, tile floors, and double oven. The oversized breakfast bar easily accommodates five full size seats and offers custom overhead lighting. Entertain with ease with the open living/dining/kitchen floor plan with access to a large inset balcony perfect for enjoying morning coffee or cocktails with the backdrop of magnificent Lake Michigan. Designer touches include custom window coverings, crown molding throughout, and silent Lutron motorized shades covering the wall of windows in the living room opening to sweeping lake views. The refinished Brazilian Cherry wood floors extend into an expanded living space overlooking the lake allowing for an additional seating/entertainment area and is configured with a wet bar, custom wine/glass rack, and beverage refrigerator. The lavish master suite also offers lake views, custom carpet, overhead ceiling light/fan, custom crown molding, and two large custom-built walk-in closets. The ensuite private master spa bath includes double granite vanities, oversized custom mirror, whirlpool tub, and walk-in shower. The second bedroom features custom carpet, north views, crown molding, custom ceiling light/fan, and a custom walk-in closet with private balcony access. Located conveniently across the hall, the second bath features marble flooring, custom lighting and mirror, with a tub/shower and sliding glass door. The third bedroom with lake views and hardwood floor has been configured as an office but has ample space for a queen bed and dresser. The suite is complete with a full bath with walk-in tile shower, ideal for guests or home office usage. The stunning powder room is conveniently located off the foyer for guests featuring a custom vanity, designer mirror, custom lighting, and wall coverings. The laundry room is located off of the kitchen and accommodates a full-size side-by-side washer and dryer and extra storage. With meticulous craftsmanship in the finishes of this home, you would truly live in rare air at the best address on the lake, 600 LSD!
- Type:
- Single Family
- Sq.Ft.:
- 1,116
- Status:
- Active
- Beds:
- 1
- Year built:
- 2008
- Baths:
- 2.00
- MLS#:
- 12210445
- Subdivision:
- Streeterville
ADDITIONAL INFORMATION
Beautifully renovated 1 bedroom/1.5 bathroom in Streeterville with lake and city views! Features an updated kitchen, beautiful hardwood floors throughout, renovated baths, a custom built walk-in closet, floor to ceiling windows, and a balcony. The kitchen opens to the large living area and includes granite countertops with eat in breakfast bar, full backsplash and new stainless appliances. The primary bed offers views of the city and lake, additional balcony access, and an ensuite bath with dual vanities, a massive shower, and tasteful tile. Includes a conveniently located half bath plus an in-unit washer/dryer, The full-amenity building offers a 24-hour door staff, valet cleaners, business center, 3,000 sq. ft. fitness center with top-of-the-line equipment and yoga room, bike room, storage lockers, 10th-floor garden terrace with sculptures, 2 rooftop terraces with unobstructed views of the city and lake, 2 community rooms with full kitchens, outdoor grills, lounge areas with patio furniture, and fire pits. Minutes to the Mag Mile, Navy Pier, the hospital, Ohio St. beach, and tons of restaurants. Parking P-829 is available for purchase.
- Type:
- Single Family
- Sq.Ft.:
- 1,456
- Status:
- Active
- Beds:
- 1
- Year built:
- 1986
- Baths:
- 2.00
- MLS#:
- 12208869
ADDITIONAL INFORMATION
Experience luxury living in this Interior designer renovated 1-bedroom plus den condo, offering over 1,456 sq.ft. of beautifully appointed space. Oversized, picturesque windows provide breathtaking views of Lake Michigan, the iconic skyline, and North Lake Shore Drive. The expansive living and dining area is flooded with natural light, featuring elegant hardwood floors that enhance the open, airy atmosphere. The custom white kitchen stands out with quartz countertops, a spacious island, wrap-around pantry, and stainless-steel appliances including two Bosch dishwashers. The spacious primary suite is a retreat with three large walk-in closets, a wall of windows with custom shades, and an ensuite bath outfitted with marbled tile floor, walk-in marble shower with glass door a double vanity, custom lighting, and additional storage cabinetry. A stylish marble-tiled powder room serves guests comfortably. A Bosch washer and dryer complete this exceptional residence. A full-size storage cage is just steps from the unit on the same floor. Located in the highly sought-after 161 E. Chicago Avenue building, residents enjoy full-service amenities, including 24-hour door and maintenance staff, concierge, an exercise room, and two cardio rooms, indoor pool, hot tub, hospitality suite, and a rooftop deck with panoramic views. Don't miss this opportunity to live in one of Chicago's finest buildings! Rental parking options are available in the attached garage.
- Type:
- Single Family
- Sq.Ft.:
- 1,419
- Status:
- Active
- Beds:
- 1
- Year built:
- 2007
- Baths:
- 2.00
- MLS#:
- 12209644
- Subdivision:
- Trump Tower Chicago
ADDITIONAL INFORMATION
Experience luxury living at its finest in Chicago's most glamorous building-Trump Tower. Designed by renowned architect Adrian Smith of Skidmore, Owings & Merrill, this stunning 1,419 sqft residence at Trump is the pinnacle of elegance. This spacious 1-bedroom, 1.5-bathroom unit boasts breathtaking panoramic views to the east, south, and north, capturing Lake Michigan, Millennium Park, and the lakefront skyline. Perfect as a primary residence or a pied-a-terre, Trump Tower offers unmatched amenities: indulge in room service, a state-of-the-art health club, a world-class spa, a vast indoor pool, and an exclusive million-dollar dog walk.
- Type:
- Single Family
- Sq.Ft.:
- 2,575
- Status:
- Active
- Beds:
- 1
- Year built:
- 1923
- Baths:
- 2.00
- MLS#:
- 12208367
ADDITIONAL INFORMATION
This luxurious, full-floor executive home in the Tower Residence at 680 N. Lake Shore Drive was masterfully designed by the renowned Vinci Hamp Architects. The modern floor plan is perfect for entertaining while also serving as a serene oasis perched high above the city. Upon arrival, the Tower elevator opens directly into an exclusive vestibule adorned with cerused oak paneling. The 50-foot combined living/dining room boasts wraparound views and abundant natural light, creating a breathtaking space for gatherings. The galley-style kitchen, finished with Macassar ebony millwork, honed granite counters, and integrated top-of-the-line appliances, is both functional and elegant. Wake up to sunrise views in the luxurious east-facing primary bedroom suite, featuring elegant linen wall coverings and beautifully organized Poliform custom closets. The suite also includes a library/office with custom built-ins and a stunning marble bath adorned with book-matched Calacatta slabs and Dornbracht hardware. Additional amenities include a powder room, a Lutron HomeWorks system, multimedia systems, Iris lighting, automated window shades, zoned HVAC, HEPA air purification, and in-unit laundry. A premium garage space is available for $65k, with additional parking available onsite. Residents of this prestigious building enjoy access to door and security staff, an indoor pool and spa, and a fitness center. Located near Northwestern Hospital and the university's downtown campus, the Magnificent Mile, lakefront recreation, Millennium Park, and the Loop, 680 N. Lake Shore Drive offers world-class culture, dining, parks, and shopping right at your doorstep.
- Type:
- Single Family
- Sq.Ft.:
- 1,600
- Status:
- Active
- Beds:
- 2
- Year built:
- 1962
- Baths:
- 3.00
- MLS#:
- 12199721
ADDITIONAL INFORMATION
Be the first owner of a newly remodeled, highly upgraded 2 bedroom, 2.5 bath condominium in the heart of the Gold Coast. This luxe living space is steps away from the world class shopping and dining of Chicago's Mag Mile with access to restaurants, multiple grocery stores, the lakefront, Oak Street beach, public transit options and sits adjacent to The Four Seasons Hotel and Equinox Gym. This ultra rare, south-facing, 1600 sq ft condominium overlooks the beauty of the Chicago Water Tower and soaks in the natural sun light from a southeastern exposure. This beautful condo features a spacious master bed with en suite, spa-like bath w/ luxury tiles. The finest of finishes include engineered hardwood floors throughout, specialized track lighting, SS appliance package, microwave, dishwasher, stove, refrigerator, custom countertops and large-sized in-unit washer and dryer. The versatile 2nd bedroom comes with large French doors that allow possibilities to convert this room into a perfect office, extended living space or all the above! Outstanding closet space throughout. Large open kitchen-living space has plenty of room to entertain. Pets up to 35lbs. 24hr doorman & valet parking.
- Type:
- Single Family
- Sq.Ft.:
- 2,158
- Status:
- Active
- Beds:
- 2
- Year built:
- 2004
- Baths:
- 3.00
- MLS#:
- 12208614
ADDITIONAL INFORMATION
This stunning two-bedroom, two-and-a-half-bath condo in one of Chicago's premier buildings offers breathtaking lakefront and skyline views. South-facing and filled with natural light, this unit has been entirely repainted with custom paint, it features spacious living areas, a large terrace with a gas line for grilling, and a custom De Giulio Design kitchen with high-end appliances, bespoke cabinetry, floating shelves, and Carrara Quartz countertops. The open living and dining space includes a striking custom cabinet. The primary suite boasts custom built-ins, a new custom walk in closet that is second to none, and a spa-like bathroom. Additional highlights include high ceilings, freshly refinished hardwood floors throughout the entire unit, ample storage, a separate large storage locker, and a wine cellar. Parking is available for $50,000 with valet and self-park options. Located near the lake, parks, museums, and all that Chicago has to offer.
- Type:
- Single Family
- Sq.Ft.:
- 2,560
- Status:
- Active
- Beds:
- 3
- Year built:
- 1925
- Baths:
- 3.00
- MLS#:
- 12207914
ADDITIONAL INFORMATION
Sensational dramatic 3 bed 3 bath duplexed condo at 20 East Cedar. Well designed floor plan awaiting your finishing touches. Eat in kitchen, large formal dining area and elegant grand living room with wood burning fireplace, and soaring ceilings. 2 spacious bedroom suites on the 2nd level with gracious closet space. Wonderful natural light from South facing windows throughout this home, fabulous wall space for art work and beautiful built in book shelves. Superb full amenity building: 24-hour door staff, on-site engineer, exercise room, roof top deck, courtyard garden and common patio with tables and grills, extra storage and bike room. Perfect Gold Coast location steps to restaurants, shops, the Lake, theatres, parks and so much more! Garage parking options available for lease or rent across the street and next door.
- Type:
- Single Family
- Sq.Ft.:
- 3,431
- Status:
- Active
- Beds:
- 3
- Year built:
- 2019
- Baths:
- 4.00
- MLS#:
- 12209095
ADDITIONAL INFORMATION
Come experience the unparalleled lifestyle of One Bennett Park - Chicago's premier residential tower just steps from the lakefront. Designed by the world-renowned Robert A.M Stern Architects, this magnificently curated residence features commanding panoramic views of both the lake and city. Featuring N/S/W exposures of the lake, river and adjacent park, residence 5205 has been designed for the modern lifestyle allowing both formal and informal living spaces. This 3,431 SqFt home features a huge, light-filled living and dining room, separate kitchen with adjacent breakfast room and family room. Chef's kitchen features timeless custom cabinetry, Sub-Zero/Wolf appliance package including wine tower. Rift & quartered white oak flooring throughout with custom herringbone pattern in the gracious entry foyer and living room. 10' ceilings. Automated shades throughout. Zoned heating & cooling. All 3 Bedrooms feature en-suite baths. Tons of storage space including two walk-in closets in the primary bedroom and large utility room. Stunning marble primary bath with heated floors, furniture quality vanity, Kallista polished nickel fixtures, free-standing tub and walk in shower. One Bennett Park features a discreet building entrance via a limestone and granite motor court. Awe inspiring common areas with custom art installations. Brand new 1.7 acre park by Michael Van Valkenburgh at your doorstep. LEED certified. Best-in-class amenities including five-star resort caliber fitness and wellness facilities, indoor and outdoor saltwater swimming pools, salon & massage rooms, pet retreat, doorperson, concierge and valet. Unprecedented level of service with every need cheerfully anticipated. One deeded garage parking space included + second available for an additional 75K (rental option for additional spots available if desired). Incredible home in absolutely immaculate condition. Inquire about furnished option.
- Type:
- Single Family
- Sq.Ft.:
- 3,101
- Status:
- Active
- Beds:
- 3
- Year built:
- 1989
- Baths:
- 4.00
- MLS#:
- 12194833
ADDITIONAL INFORMATION
Experience breathtaking east-facing views from this pristine, move-in ready unit in the prestigious 900 N. Michigan building. The 77 Walton Condominium Residences offer exclusive access to the 900 N. Michigan Avenue Shops and the Four Seasons Hotel, which is located within the same building. Residents enjoy the convenience of Four Seasons room service and club access, along with the world-class Equinox fitness center, the luxurious Mario Tricoci Salon, a spacious private outdoor terrace, ample parking, and exceptional service.
- Type:
- Single Family
- Sq.Ft.:
- 800
- Status:
- Active
- Beds:
- 1
- Year built:
- 1990
- Baths:
- 1.00
- MLS#:
- 12208488
ADDITIONAL INFORMATION
BEST PRICED 800 SQ.FT. ONE BEDROOM UNIT IN THE BUILDING WITH A GARAGE INCLUDED! BRIGHT AND CHEERY SOUTH FACING UPDATED CONDO. MARBLE FLOORS FLOW FROM THE FOYER INTO THE KITCHEN AND BATH. EXTRA MAPLE CABINETS ADDED WHEN THE KITCHEN WAS REMODELED, CUSTOM BUILT-IN WINE RACK, GLASS DISPLAY CABINET, STONE BACKSPLASH, GRANITE COUNTERS WITH UNDERMOUNT PORCELAIN FARM SINK. STAINLESS STEEL APPLIANCES. MARBLE TUB SURROUND PLUS GRANITE TOPPED VANITY WITH UNDERMOUNT SINK IN THE BATHROOM. BAMBOO FLOORING IN THE LIVING/DINING AREA ALONG WITH CROWN MOLDING...GREAT VIEWS AND EVEN A GLIMPSE OF THE LAKE TO VIEW THE FIREWORKS. WALK IN CLOSET IN THE BEDROOM PLUS CROWN MOLDING. THE 48TH FLOOR IS THE AMMENITY LEVEL OF THE BUILDING WITH AWESOME VISTAS EVERYWHERE YOU LOOK...FROM THE OUTDOOR DECKS, EXERCISE AREA, PARTY ROOM, INDOOR POOL, SAUNA AND WHIRLPOOL. ASSESSMENT INCLUDES HEAT AND A/C ALONG WITH BASIC CABLE AND WI-FI TO NAME A FEW. EXCELLENT BUILDING STAFF. CONVENIENT STREETERVILLE LOCATION...WALK TO THE OHIO STREET BEACH AND NAVY PIER ALONG WITH STORES, RESTAURANTS AND SO MANY OTHER CONVENIENCES. A BEAUTIFUL PLACE TO CALL HOME!
- Type:
- Single Family
- Sq.Ft.:
- 1,540
- Status:
- Active
- Beds:
- 2
- Year built:
- 1926
- Baths:
- 2.00
- MLS#:
- 12206725
- Subdivision:
- Lake Shore Place
ADDITIONAL INFORMATION
Tremendous value combining large open plan living space as well as 2 gracious split bedrooms plus a den / office which could function as a third bedroom as needed. Meticulously maintained and turnkey for immediate occupancy. Some special features include: hardwood and custom travertine flooring throughout, high ceilings, timeless custom kitchen with luxury appliances, beautifully finished bathrooms and custom closets and doors throughout. 680 N Lake Shore Drive is the at the heart of Chicago's iconic Streeterville neighborhood and features 24 hour door staff, pool, gym with easy access to Chicago's lakefront and Navy Pier as well as Michigan Avenue and all of the best of Chicago. Parking in the attached garage is currently available for sale or rental. Bank Owned.
- Type:
- Single Family
- Sq.Ft.:
- 1,093
- Status:
- Active
- Beds:
- 1
- Year built:
- 1983
- Baths:
- 1.00
- MLS#:
- 12208293
ADDITIONAL INFORMATION
A massive 1,093 sqft 1-bedroom (the size of a 2-bedroom) condo in the heart of River North. This unit has just been renovated in September 2024, gutted down to the studs. This unit boasts designer, high-end cabinets, top-of-the-line appliances, and a new, legal washer/dryer-a rare find in the building and ample closet and storage space. The spacious 150-square-foot balcony presents unobstructed eastern views of the city, perfect for enjoying sunrise coffee or evening relaxation. The building itself offers a host of premium amenities, including a 24-hour doorman, a sun deck with a park and pool, a fitness center, sauna, and hot tubs. Situated in the lively River North neighborhood, you're just steps away from world-class dining, luxury shopping, and public transit. This stunning, pet-friendly building provides the perfect city living experience. Investor friendly building, this unit can generate a very generous return. A very motivated seller. Bring offers!!!
- Type:
- Single Family
- Sq.Ft.:
- 561
- Status:
- Active
- Beds:
- n/a
- Year built:
- 1965
- Baths:
- 1.00
- MLS#:
- 12208132
ADDITIONAL INFORMATION
Discover this stunning studio perched on Chicago's iconic Magnificent Mile, positioned perfectly between the vibrant Streeterville and the elegant Gold Coast neighborhoods. Enjoy sweeping east-facing city views that fill the space with natural light. This full-amenity high-rise offers everything you need: a rooftop pool with panoramic views, state-of-the-art fitness center, stylish resident lounge, 24/7 door staff, and convenient on-site storage. Just a 6-minute walk to River North's bustling nightlife and top-tier restaurants, and with seamless access to major expressways, this location epitomizes the ultimate city lifestyle. Don't miss the chance to call this exceptional residence your new home!
- Type:
- Single Family
- Sq.Ft.:
- n/a
- Status:
- Active
- Beds:
- 1
- Year built:
- 1984
- Baths:
- 1.00
- MLS#:
- 12208105
- Subdivision:
- Grand Ohio
ADDITIONAL INFORMATION
Rarely Available SOUTH FACING PENTHOUSE at The Grand Ohio. Turn Key, Jr. 1 Bed with beautiful views of River, Tribune & Trump Towers, loft like 11' feet ceilings, hardwood floors, granite counter tops, GE stainless steel appliances, massive walk in closet, granite pedestal sink & glass walk in shower. Enclosed bedroom with separate living room. Resort like building features 24 hour doorman, indoor pool, and fitness center. Walk to Michigan Ave, Whole Foods, shopping, public transportation, Jewel, Trader Joes, Oak Street Beach, Eataly, Nordstroms, restaurants, and Northwestern Hospital. Indoor parking available $25,000.
Open House:
Sunday, 12/22 7:00-8:30PM
- Type:
- Single Family
- Sq.Ft.:
- 1,850
- Status:
- Active
- Beds:
- 3
- Year built:
- 1990
- Baths:
- 2.00
- MLS#:
- 12207667
ADDITIONAL INFORMATION
"ENJOY MILLION-DOLLAR VIEWS FROM THIS STUNNING SOUTHEAST-FACING UNIT! OVERLOOKING LAKE MICHIGAN AND NAVY PIER, THIS RESIDENCE OFFERS A BREATHTAKING PANORAMA AND ABUNDANT NATURAL LIGHT." "THREE BEDROOM, TWO BATHROOM IN ITS ORIGINAL CONDITION - PERFECT FOR CUSTOMIZING TO YOUR TASTE. LARGE BAY WINDOWS, WASHER AND DRYER HOOKUPS CAN BE INSTALLED. DON'T MISS THIS OPPORTUNITY TO MAKE THIS GEM YOUR OWN! INCLUDES TWO PARKING SPACES IN THE GARAGE."PET-FRIENDLY BUILDING, "WORK, DINING, SHOPPING, GROCERIES, ENTERTAINMENT, AND NIGHTLIFE ALL AT YOUR DOORSTEP! ENJOY MICHIGAN AVENUE, MAG MILE, AMC THEATER, RIVER WALK, AND NAVY PIER. EASY ACCESS TO NORTHWESTERN CAMPUS, KELLOGG SCHOOL OF MANAGEMENT, AND NORTHWESTERN HOSPITAL."
- Type:
- Single Family
- Sq.Ft.:
- 887
- Status:
- Active
- Beds:
- 1
- Year built:
- 1955
- Baths:
- 1.00
- MLS#:
- 12206539
ADDITIONAL INFORMATION
INVESTOR FRIENDLY! Beautifully and thoughtfully renovated 1 Bed 1 Bath condo in an historic Mies van der Rohe building! Custom kitchen features newer SS appliances, wine fridge, updated plumbing, soft-close cabinets and a spot for banquette dining! The open floor plan makes entertaining seamless...floor to ceiling windows provide stunning views of the lake and their southern exposure allows for plenty of natural light. Blinds in both the living room and bedroom allow for privacy. All closets feature custom build-outs and allow for generous storage including a hidden work space! Updated bathroom features glass walk-in shower, subway tiles and linen closet. Extra storage available in the building. Building hosts a large laundry room facility, convenience store and large outdoor lake-facing terrace. Parking is leased at $300/mo (possible waitlist exists). Conveniently close to Michigan Ave, dining, shopping, nightlife, parks and Oak St Beach! Property is leased and tenants in place through Feb 23, 2025. Sellers will consider owner financing. Photos taken prior to current tenancy.
- Type:
- Single Family
- Sq.Ft.:
- 1,700
- Status:
- Active
- Beds:
- 4
- Year built:
- 1984
- Baths:
- 2.00
- MLS#:
- 12209186
ADDITIONAL INFORMATION
This stunning corner 4-bedroom, 2-bathroom unit in the heart of Streeterville offers a rare blend of space, luxury, and convenience. Originally a 3-bedroom layout, it has been thoughtfully converted to include a fourth bedroom, making it perfect for those seeking additional work-from-home spaces. The unit features a custom-designed kitchen and two fully remodeled bathrooms, all with high-end finishes. Plus, it's one of the few units in the building with in-unit laundry, providing added convenience. Enjoy the elegance of real hardwood floors throughout, with abundant closet space for storage. The corner location allows for ample natural light, enhancing the spacious feel of the home. The building's amenities are unmatched, featuring an expansive health club with an indoor pool, jacuzzi, basketball, pickleball, and tennis courts, along with two fitness rooms. 2 parking spots available for purchase. With its prime location, corner-unit benefits, and luxurious amenities, this is a must-see property that won't stay on the market long!
- Type:
- Single Family
- Sq.Ft.:
- 600
- Status:
- Active
- Beds:
- n/a
- Year built:
- 1984
- Baths:
- 1.00
- MLS#:
- 12209125
- Subdivision:
- Grand Ohio
ADDITIONAL INFORMATION
This oversized studio in the heart of Streeterville offers a fantastic rental opportunity with a built-in custom Murphy bed and attached desk, creating a versatile space for living and working. The unit is fitted with elegant real hardwood floors, full walk in closet and boasts a classic-style kitchen and bathroom in immaculate condition. The building features an expansive health club with an indoor pool, jacuzzi, basketball, pickleball, and tennis courts, as well as two fitness rooms. 2 Indoor parking spaces available for purchase. With its prime location and exceptional amenities, this is a must-see property!
$1,095,000
118 E Erie Street Unit 19C Chicago, IL 60611
- Type:
- Single Family
- Sq.Ft.:
- 1,912
- Status:
- Active
- Beds:
- 2
- Year built:
- 2012
- Baths:
- 3.00
- MLS#:
- 12203407
ADDITIONAL INFORMATION
Just steps from Chicago's Magnificent Mile, this Ritz Carlton Residence redefines the essence of luxury living. This 2-bedroom, 2.5-bathroom home is perched on the building's prestigious northeast corner, offering a haven of sophistication and high-end amenities. The residence is highlighted by a state-of-the-art DeGiulio chef's kitchen, complete with premium SieMatic cabinetry, top-of-the-line appliances from Wolf, Sub-Zero, and Miele, and elegant finishes that cater to culinary enthusiasts. The home's advanced features include smart home technology for ultimate convenience, with motorized shades that adjust to your preferences and expansive spa-like bathrooms that provide a serene retreat. Architectural elegance is evident in the refined archways, wide plank hardwood floors, and towering 10-foot ceilings that enhance the sense of space and luxury. Custom details such as bespoke lighting, tailor-made closets, built-in window seats, and a spacious balcony offer breathtaking views of north Michigan Avenue, adding to the residence's unique charm. Upon entering, guests are greeted by a sophisticated foyer adorned with custom wall coverings, arched doorways and designer lighting, leading to a bright living area with expansive windows on two sides and access to a large balcony to enjoy fresh air and views. This space also includes an area for a den / office. Included in this home is a large storage unit for added convenience and parking for an extra fee. Residents of the Ritz Carlton enjoy unparalleled access to a suite of five-star amenities and services that cater to every aspect of luxury living. The Gary Lee-designed Grand Salon, private meeting spaces, 24/7 concierge and valet services, enhanced security measures, wine storage, a cinema room, billiard lounge, private dining options, a spa relaxation area, and a fully-equipped fitness center are just a few examples. Exclusive services such as morning coffee, afternoon refreshments, in-room dining, movie night treats, wine tastings, art events, and comprehensive support services including grocery shopping and party planning elevate the living experience to new heights. This residence is not just a home, but a lifestyle choice for those seeking unparalleled luxury and comfort in one of Chicago's most prestigious locations.
- Type:
- Single Family
- Sq.Ft.:
- 650
- Status:
- Active
- Beds:
- n/a
- Year built:
- 1991
- Baths:
- 1.00
- MLS#:
- 12206656
ADDITIONAL INFORMATION
Don't miss this second chance to get an East facing Jr 1-bedroom with amazing views of Navy Pier, Lake Michigan, and Chicago Fireworks! Open living space near kitchen area with hardwood floors. An upgraded kitchen with granite counters and stainless steel appliances seals the deal. Sleeping area located in separate private area with lots of closet space. In unit washer/dryer. Full amenity building with doorman, health club that includes: weights, cardio, indoor pool, whirlpool, sauna, steam room. Large sundeck with grilling areas and community room. Pets welcome up to 40 pounds. Steps to paths along Lake Michigan, Navy Pier, shopping and restaurants. Don't miss out on a deal like this! Parking spot #65 for additional 35k.
$1,195,000
118 E Erie Street Unit 31F Chicago, IL 60611
- Type:
- Single Family
- Sq.Ft.:
- 1,937
- Status:
- Active
- Beds:
- 2
- Year built:
- 2012
- Baths:
- 3.00
- MLS#:
- 12204376
ADDITIONAL INFORMATION
IMPORTANT PRICE REDUCTION. Superb, luxury living in an outstanding, private environment---special apartment 31F in the Ritz Carlton residence. PARKING INCLUDED IN PRICE OF UNIT, with views looking directly south over the Magnificent Mile, with a partial lake view from this premium, sunlight high floor corner apartment with the utmost interior architecture. Unsurpassed, the Ritz Carlton Residences include the finest staff service in condominium living in Chicago. Upon entering the understated front entrance, be greeted by the lobby floor receptionist and multiple doormen to escort you to the ultra-quiet main residential floor. The building concierge will accommodate your every wish. The staff includes the Ritz butler, 24-hr maintenance staff, security personnel to oversee package delivery. Apartment 31F features 11' ceilings, wide-planked wood floors, an arched doorway leading to the wide-open living room, a separate dining room overlooking the Mag Mile, a DeGiulio chef's kitchen, the main bedroom suite with fitted walk-in closet, ensuite bath with separate shower room, a second smaller bedroom/ensuite bath can serve as a guest bedroom or an office, plus a balcony. Owners enjoy of the Grand Salon Landmark Club, the private theater room, the exercise/spa room, the wine storage room and billiards lounge and an unmatched, professional kitchen for use by your personal catering service. Owners are pampered and attended to---making the Ritz Carlton lifestyle unparalleled in Chicago. Your doggie is especially welcome.
- Type:
- Single Family
- Sq.Ft.:
- 1,455
- Status:
- Active
- Beds:
- 1
- Year built:
- 1986
- Baths:
- 2.00
- MLS#:
- 12206467
ADDITIONAL INFORMATION
Embrace luxurious city living at this large rarely available, high-floor "H" tier 1 bed and 1.5 bath unit in the prestigious Olympia Centre, offering unobstructed views of both the lake and city skyline. Experience these breathtaking views through expansive windows, and relax in a spacious, light-filled living room with hardwood floors that flow seamlessly through the kitchen and foyer. The generously sized, eat-in kitchen invites culinary creativity and includes the convenience of a washer/dryer hookup. Revel in the beautifully updated powder room off the foyer, while the expansive bedroom offers a tranquil retreat with a large walk-in closet. Unwind in the master bathroom, featuring double sinks, a separate shower, and ample space. This refined home includes a state-of-the-art sound system with concealed speakers, elevating your entertainment experience. Enjoy the full-service luxury of a high-rise with 24-hour door staff, an exercise room, health club, indoor pool, whirlpool, sauna, steam room, and a party room. Stroll down Michigan Ave or jog along the lakefront, mere steps from your door, and savor world-class shopping and dining just minutes away. Parking is conveniently available for lease in the attached heated garage.
- Type:
- Single Family
- Sq.Ft.:
- 740
- Status:
- Active
- Beds:
- 1
- Year built:
- 1991
- Baths:
- 1.00
- MLS#:
- 12206424
ADDITIONAL INFORMATION
Wonderful location! 1b/1b with Gorgeous Lake View from both Living room and Bedroom! Enjoy the Navy Pier Firework on Wednesday and Saturday night through the whole Summer! Navy Pier just cross street, 5 minutes walking distance to AMC, Whole Foods, Restaurant and Shopping area. 24 hours Doorman, Sundeck on 16th FL, BBQ, Full-size Gym, Indoor Pool and more than that.
$1,075,000
77 E Walton Place Unit 24E Chicago, IL 60611
- Type:
- Single Family
- Sq.Ft.:
- 1,916
- Status:
- Active
- Beds:
- 2
- Year built:
- 1989
- Baths:
- 2.00
- MLS#:
- 12206361
ADDITIONAL INFORMATION
This exquisite 2-bedroom, 2-bathroom home is nestled in the heart of Chicago's prestigious Gold Coast and epitomizes sophisticated urban living within a boutique 47-residence building. As you step into this west-facing gem, you'll be immediately captivated by gleaming hardwood floors, meticulously crafted moldings, and floor-to-ceiling windows with views that stretch across the horizon, creating a warm and inviting atmosphere. The elegant living area is open to the gourmet eat-in kitchen, equipped with Snaidero cabinetry, quartzite counters, and luxury appliances, including a Subzero refrigerator, Wolf range, double ovens, warming drawer and an ice maker. The spacious primary suite is a tranquil retreat, complete with a walk-in closet and en-suite bathroom with a deep soaking tub, a separate glass-enclosed shower, and dual marble-topped vanities. The second bedroom is versatile and can serve as a guest room or home office. Another well-appointed bathroom ensures convenience and privacy for guests. A private 10x7 storage room is included and located on the same level. The residents of this building benefit from a range of amenities, including 24-hour door staff, a sundeck, and valet or self-park parking, in addition to access to the amenities of the attached Four Seasons Hotel and a secure, private entrance to the Shops at 900 North Michigan.


© 2024 Midwest Real Estate Data LLC. All rights reserved. Listings courtesy of MRED MLS as distributed by MLS GRID, based on information submitted to the MLS GRID as of {{last updated}}.. All data is obtained from various sources and may not have been verified by broker or MLS GRID. Supplied Open House Information is subject to change without notice. All information should be independently reviewed and verified for accuracy. Properties may or may not be listed by the office/agent presenting the information. The Digital Millennium Copyright Act of 1998, 17 U.S.C. § 512 (the “DMCA”) provides recourse for copyright owners who believe that material appearing on the Internet infringes their rights under U.S. copyright law. If you believe in good faith that any content or material made available in connection with our website or services infringes your copyright, you (or your agent) may send us a notice requesting that the content or material be removed, or access to it blocked. Notices must be sent in writing by email to [email protected]. The DMCA requires that your notice of alleged copyright infringement include the following information: (1) description of the copyrighted work that is the subject of claimed infringement; (2) description of the alleged infringing content and information sufficient to permit us to locate the content; (3) contact information for you, including your address, telephone number and email address; (4) a statement by you that you have a good faith belief that the content in the manner complained of is not authorized by the copyright owner, or its agent, or by the operation of any law; (5) a statement by you, signed under penalty of perjury, that the information in the notification is accurate and that you have the authority to enforce the copyrights that are claimed to be infringed; and (6) a physical or electronic signature of the copyright owner or a person authorized to act on the copyright owner’s behalf. Failure to include all of the above information may result in the delay of the processing of your complaint.
Chicago Real Estate
The median home value in Chicago, IL is $284,100. This is higher than the county median home value of $279,800. The national median home value is $338,100. The average price of homes sold in Chicago, IL is $284,100. Approximately 40.54% of Chicago homes are owned, compared to 48.29% rented, while 11.17% are vacant. Chicago real estate listings include condos, townhomes, and single family homes for sale. Commercial properties are also available. If you see a property you’re interested in, contact a Chicago real estate agent to arrange a tour today!
Chicago, Illinois 60611 has a population of 2,742,119. Chicago 60611 is less family-centric than the surrounding county with 24.86% of the households containing married families with children. The county average for households married with children is 29.73%.
The median household income in Chicago, Illinois 60611 is $65,781. The median household income for the surrounding county is $72,121 compared to the national median of $69,021. The median age of people living in Chicago 60611 is 35.1 years.
Chicago Weather
The average high temperature in July is 83.9 degrees, with an average low temperature in January of 19.2 degrees. The average rainfall is approximately 38.2 inches per year, with 35.1 inches of snow per year.
