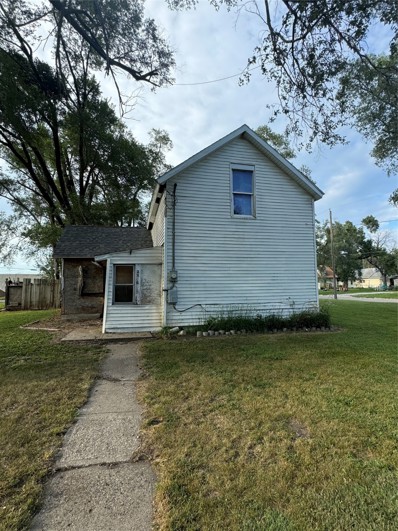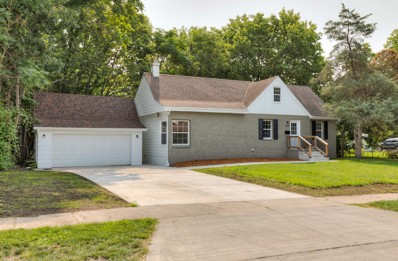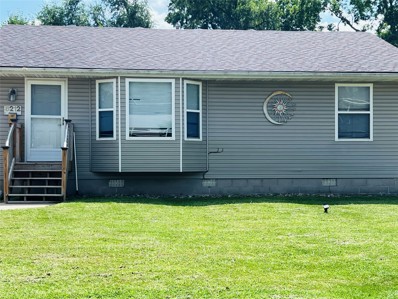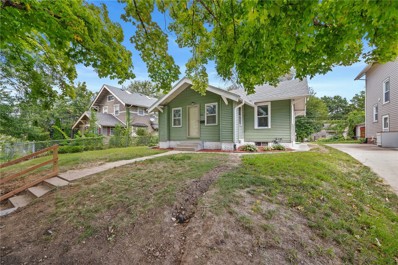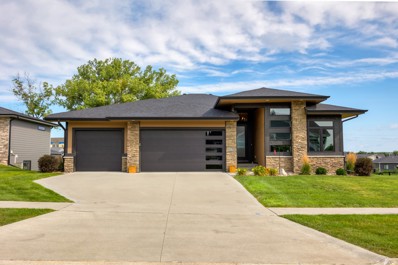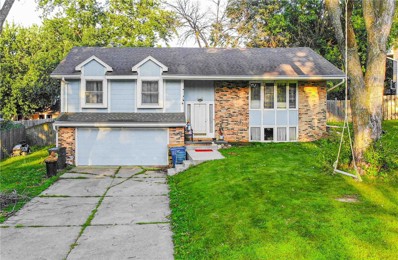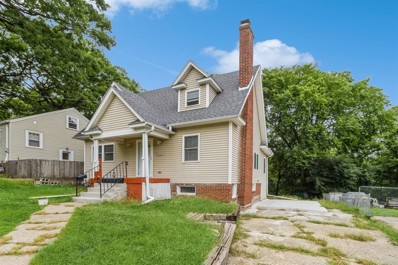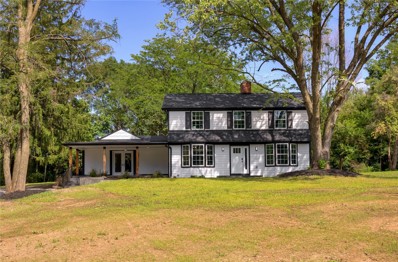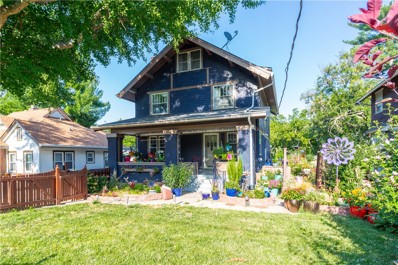Des Moines IA Homes for Sale
- Type:
- Single Family
- Sq.Ft.:
- 1,032
- Status:
- Active
- Beds:
- 3
- Lot size:
- 0.13 Acres
- Year built:
- 1910
- Baths:
- 2.00
- MLS#:
- 702887
ADDITIONAL INFORMATION
Want a brand new home? Here is your chance to have exactly that! This 3 bed 2 bathroom ranch has brand new everything. New windows, new roof, new siding, new HVAC, new flooring, new cabinets, new countertops, new appliances, new plumbing, and a new garage door. The seller added a primary en suite featuring a custom vanity, full tub shower and storage. Call now to get a private showing! All information obtained from seller and public records.
- Type:
- Single Family
- Sq.Ft.:
- 839
- Status:
- Active
- Beds:
- 2
- Lot size:
- 0.14 Acres
- Year built:
- 1890
- Baths:
- 1.00
- MLS#:
- 701816
ADDITIONAL INFORMATION
This property offers a rare chance to create your dream home from the ground up. Sold *as is*, this completely gutted house is a blank canvas awaiting your personal touch and design expertise. With all the demo work already done, you can focus on bringing your renovation ideas to life without the hassle. Whether you're an investor looking for your next project or a homeowner ready to build your perfect space, this property is ready to become whatever you envision. Don't miss out on this great investment schedule your viewing today and imagine the possibilities! All information obtained from Seller and public records.
$225,000
727 36th Street Des Moines, IA 50312
- Type:
- Single Family
- Sq.Ft.:
- 1,000
- Status:
- Active
- Beds:
- 2
- Lot size:
- 0.16 Acres
- Year built:
- 1917
- Baths:
- 1.00
- MLS#:
- 701589
ADDITIONAL INFORMATION
North of Grand home with lots of original character ready to move in! Two large bedrooms, 1 newly remodeled bathroom, formal living room and dining room with beautiful original built-ins, hardwood flooring and trim. Living room boast a gas fireplace, lots of windows, high ceilings in the lower level that can be ready to finish to your liking, and a tuck under garage. This home has a large back yard, a welcoming screened in front porch and walking distance to many amenities in the historic Ingersoll district. Please call today for a private tour.
- Type:
- Single Family
- Sq.Ft.:
- 1,444
- Status:
- Active
- Beds:
- 4
- Lot size:
- 0.72 Acres
- Year built:
- 1965
- Baths:
- 3.00
- MLS#:
- 701646
ADDITIONAL INFORMATION
It’s time to say goodbye to “meh” and hello to “wow.” This home features 4 bedrooms, 2 non-conforming bedrooms and 3 bathrooms (because sometimes you just need options). Recent upgrades? Oh, we’ve got plenty: a brand-new roof and gutters, floor-to-ceiling quartz backsplash in the bathrooms (so fancy, even your shampoo bottles will feel underdressed), vinyl windows, and 6-panel doors. The kitchen is basically a culinary runway, with a HUGE island, soft-close cabinets, and appliances that make your cooking feel as professional as a Gordon Ramsay show. Want main floor laundry? It’s here! Need cozy? There’s an electric fireplace with a beautiful stone surround that’s just begging you to pour a glass of wine and watch some Netflix. Outside? A .72-acre lot backing to trees with a creek running through it, a 2-car garage, and a back porch that spans the entire length of the house (perfect for morning coffee). Don’t wait on this one!
$274,900
913 24th Street Des Moines, IA 50312
- Type:
- Single Family
- Sq.Ft.:
- 1,550
- Status:
- Active
- Beds:
- 4
- Lot size:
- 0.19 Acres
- Year built:
- 1940
- Baths:
- 2.00
- MLS#:
- 701634
ADDITIONAL INFORMATION
Welcome to your newly renovated dream home located in the heart of Des Moines! This stunning 4 bedroom, 2 bathroom residence is the epitome of modern elegance and convenience. As you step inside, you are greeted by a spacious and bright living area, perfect for both relaxing and entertaining. The open floor plan seamlessly connects the living room to the dining area and kitchen, creating a welcoming atmosphere for family gatherings and dinner parties. The kitchen features sleek countertops and stainless steel appliances. The main floor has 2 bedrooms and 1 full Bathroom. The second level features 2 additional bedrooms with an open area between that would be perfect for an office setup. The basement has 1 full bathroom, a laundry room, and a living room perfect for movie nights or a play area for the kids. Outside, the property boasts a 2 car detached garage, providing plenty of storage for vehicles, tools, and outdoor gear. There is a new cement patio off the back of the home that is perfect for entertaining. Located just minutes away from downtown Des Moines, you will have easy access to a variety of restaurants, shops, parks, and entertainment options. Enjoy the convenience of urban living while still being able to retreat to your peaceful haven at the end of the day Don't miss out on this incredible opportunity to own a beautiful home in a prime location. Schedule a showing today and make this your new home sweet home!
- Type:
- Single Family
- Sq.Ft.:
- 3,256
- Status:
- Active
- Beds:
- 6
- Lot size:
- 0.09 Acres
- Year built:
- 1908
- Baths:
- 4.00
- MLS#:
- 701582
ADDITIONAL INFORMATION
This is a very unique unit located in Sherman Hill. This is separated into 3 separate units. The unit on the left is the main unit. The garage is connected to it through the basement. The middle unit is on the second level and has a full kitchen and full bathroom. The third unit is on the main level and has a full kitchen and bathroom. We will have a 360 link soon. Middle Unit Photo Link - https://bit.ly/4g198iZ End Unit Photo Link - https://bit.ly/4dSEgA5
- Type:
- Single Family
- Sq.Ft.:
- 1,468
- Status:
- Active
- Beds:
- 5
- Lot size:
- 0.22 Acres
- Year built:
- 2017
- Baths:
- 3.00
- MLS#:
- 701581
ADDITIONAL INFORMATION
Welcome home! This beautiful and well-cared for home, with over 2,500 sq ft finished space, checks the boxes for families of all sizes! Boasting 5 bedrooms and 3 bathroom, you'll love how spacious this home feels from the main level open floor plan to the finished living area (including wet bar) in the basement. The spacious living areas provide great space to entertain family and friends! The wide hallway into the home allows great natural light on the main level. The three car garage provides great storage space as well! The backyard features a hot-tub (included with home) and is fully-fenced for added privacy. Additionally, the backyard has a deck, patio and storage shed. Located in the SE Polk school district this home is just minutes from Target, restaurants, shopping and Adventureland! All information obtained from Seller and public records.
- Type:
- Single Family
- Sq.Ft.:
- 906
- Status:
- Active
- Beds:
- 3
- Lot size:
- 0.16 Acres
- Year built:
- 1995
- Baths:
- 1.00
- MLS#:
- 701043
ADDITIONAL INFORMATION
This charming 3-bedroom, 1-bathroom ranch-style home is located in the heart of Des Moines. Built in 1995, this single-family residence offers 906 square feet of comfortable living space, featuring a spacious living area, an efficient kitchen, and three well-sized bedrooms that provide a cozy atmosphere for everyday living. Additional highlights include a garage, patio, and plenty of green space. Don't miss this amazing opportunity!
- Type:
- Single Family
- Sq.Ft.:
- 1,990
- Status:
- Active
- Beds:
- 4
- Lot size:
- 0.2 Acres
- Year built:
- 1887
- Baths:
- 2.00
- MLS#:
- 701525
ADDITIONAL INFORMATION
Recently remodeled Colonial style home in the heart of the city. Located on dead end street and provides ease of access to Drake University, stores, restaurants and all that life in Des Moines has to offer. Easy access to Hwy 235 - which allows for easy access to I35/80 as well for those who may commute. Family room on first floor - separate dining area. Open floor plan. Home also features 4 bedrooms and 4 bathrooms with room to "spread out" and relax after arriving home.
Open House:
Thursday, 1/2 9:00-5:00PM
- Type:
- Single Family
- Sq.Ft.:
- 2,053
- Status:
- Active
- Beds:
- 4
- Lot size:
- 0.23 Acres
- Year built:
- 2024
- Baths:
- 3.00
- MLS#:
- 701311
ADDITIONAL INFORMATION
*MOVE-IN READY!* - 5.5% Interest Rate for FHA/VA 30-year fixed Loans for a Limited Time! - Contact builder rep for details. D.R. Horton, America’s Builder, presents the Bellhaven our Ruby Rose community. Located just on the Eastern edge of Des Moines, Ruby Rose is in a quiet neighborhood with all the benefits of an Urban Lifestyle! - MAY QUALIFY FOR TAX ABATEMENT! - The Bellhaven is a beautiful, open concept 2-story home that includes 4 Large Bedrooms & 2.5 Bathrooms. Upon entering the Bellhaven you’ll find a Study perfect for an office space. As you make your way through the Foyer, you’ll find a spacious and cozy Great Room complete with a fireplace. The Kitchen with included Quartz countertops is perfect for entertaining with its Oversized Island overlooking the Dining and Living areas. Heading up to the second level, you’ll find the oversized Primary Bedroom featuring an ensuite bathroom and TWO large walk-in closets. The additional 3 Bedrooms, full Bathroom, and Laundry Room round out the rest of the upper level! All D.R. Horton Iowa homes include our America’s Smart Home™ Technology as well as DEAKO® decorative plug-n-play light switches. Photos may be similar but not necessarily of subject property, including interior and exterior colors, finishes and appliances.
- Type:
- Single Family
- Sq.Ft.:
- 825
- Status:
- Active
- Beds:
- 2
- Lot size:
- 0.2 Acres
- Year built:
- 1919
- Baths:
- 1.00
- MLS#:
- 701218
ADDITIONAL INFORMATION
All you have to do is unpack! Newly remodeled and updated home on a corner lot with a portion fenced in. So many updates to list. New Central A/C, flooring, paint, electrical, plumbing and cabinets throughout. New appliances and additional pantry storage in the kitchen. New Front Deck. Updated bathroom. Roof and underlayment replaced in 2016. Schedule a showing today!
- Type:
- Single Family
- Sq.Ft.:
- 1,536
- Status:
- Active
- Beds:
- 4
- Lot size:
- 0.18 Acres
- Year built:
- 1882
- Baths:
- 2.00
- MLS#:
- 701210
ADDITIONAL INFORMATION
Opportunity Knocks! This substantial 1500 square foot, 4-bedroom, 1.5-bathroom home located in Capitol Park presents an exciting chance to create your dream home. Lots of flexible spaces await your personal touch. The spacious first floor has a large front porch, two bedrooms and a half bathroom, as well as a living room, dining room, updated kitchen and enclosed back porch. Upstairs you'll find two more bedrooms and a full bathroom. Come and explore the potential of this property to unlock its full value. All information obtained from Seller and public records.
- Type:
- Condo
- Sq.Ft.:
- 1,710
- Status:
- Active
- Beds:
- 3
- Year built:
- 1956
- Baths:
- 2.00
- MLS#:
- 701201
ADDITIONAL INFORMATION
This penthouse unit in a midcentury modern building offers a blend of classic design and contemporary amenities, highlighted by panoramic views of the skyline from multiple directions. The renovation features custom SJM cabinets, an Aronson Woodworks custom bar-height table, and elegant quartz countertops. Concealed storage and custom closet systems make organization a breeze, and the inclusion of UV-protected windows with custom roller shades ensures a comfortable living environment. The dedicated laundry room features vanity storage and folding space. Enjoy significant savings with a property tax abatement on this unit until 2030. HOA fee covers all utilities except MidAmerican and property taxes. The building has undergone recent updates such as a new chiller, boiler, hot water heater, and pool maintenance. Planned improvements for 2024 include remodeling hallways and the roof. Residents benefit from an outdoor pool and patio, an exercise room, a community/recreation room, free laundry facilities, and secure package delivery services. The building also has a secure lobby entrance, a full-time on-site property manager, and snow removal services. The unit includes 1 deeded indoor parking space with the potential to rent a 2nd indoor space. Emotional support pets are allowed with proper documentation and Board approval.
- Type:
- Single Family
- Sq.Ft.:
- 1,976
- Status:
- Active
- Beds:
- 4
- Lot size:
- 0.23 Acres
- Year built:
- 1982
- Baths:
- 4.00
- MLS#:
- 701073
ADDITIONAL INFORMATION
This stunning two-story home has it all! It features four bedrooms and four bathrooms, with a gorgeous custom eat-in kitchen, a formal dining room, and a living room. The cozy family room, anchored by a wood-burning fireplace, adds warmth and charm. On the upper level, you'll find three bedrooms, including the primary suite with its expansive bathroom, soaking tub, and walk-in closet. The large finished basement offers additional living space with a recreation room, office, another bedroom, and a custom laundry room. The backyard is a true oasis, designed for both relaxation and entertainment. It boasts a custom paver patio with a pergola, a wood picket fence, raised garden beds and a charming storage shed, creating a tranquil and inviting outdoor space. This home is truly a gem!
- Type:
- Condo
- Sq.Ft.:
- 1,170
- Status:
- Active
- Beds:
- 2
- Year built:
- 2007
- Baths:
- 2.00
- MLS#:
- 700995
ADDITIONAL INFORMATION
You will love this modern downtown condo: 2 bed, 2 bath with open living space. East facing exposure for bright mornings and cool afternoons, this top floor unit has stunning views of the Capitol - perfect for fireworks! Secure building: underground & heated extra deep parking space included, new air conditioner 2023, washer-dryer included, freshly painted and move-in ready! Enjoy downtown living at its best; steps from restaurants, farmers market, Science Center, Civic Center and more. HOA covers internet, snow removal, water, heated garage and common spaces.
- Type:
- Single Family
- Sq.Ft.:
- 820
- Status:
- Active
- Beds:
- 2
- Lot size:
- 0.16 Acres
- Year built:
- 1954
- Baths:
- 1.00
- MLS#:
- 700960
ADDITIONAL INFORMATION
Check out this east side gem! Adorable 2 bedroom and 1 bathroom bungalow! Updated kitchen and bathroom, extra living room off the back, newer windows, all appliances included, newer floors, fenced in yard and garage. Solid basement with laundry area. If you are looking for a first time home, this is it! You can't beat this location that is close to everything!
- Type:
- Single Family
- Sq.Ft.:
- 778
- Status:
- Active
- Beds:
- 2
- Lot size:
- 0.15 Acres
- Year built:
- 1914
- Baths:
- 1.00
- MLS#:
- 700833
ADDITIONAL INFORMATION
This adorable 2 bedroom & 1 bathroom updated home offers a neighborhood with mature trees and a homey charm. Stepping inside, you'll see the spacious living area with new trim, fresh flooring, and tons of natural light. Just off the living room is the brand new kitchen, which has just been remodeled to include new backsplash, new white cabinetry, and plenty of counter space for entertaining. The main bath has neutral paint, a new vanity, fixtures, and flooring. Other updates include brand new roof, gutters and downspouts. All information obtained from Seller & public records.
- Type:
- Single Family
- Sq.Ft.:
- 1,758
- Status:
- Active
- Beds:
- 4
- Lot size:
- 0.36 Acres
- Year built:
- 2019
- Baths:
- 3.00
- MLS#:
- 700798
ADDITIONAL INFORMATION
Stunning custom home in a secluded neighborhood nestled close to both downtown and suburb amenities. Walking through the front door you will love the custom trim work and quality finishes showed off by large windows filling the home with natural light. The kitchen features high-end cabinetry with pullouts a large pantry, and a travertine tile backsplash. Don't miss the smart features of the home with automated blinds, lights, and HVAC controls. The master bedroom is a great size and features a spa-like shower with steam and jets. The large office on the 1st floor is also functional as a bedroom. Downstairs is a great family room area complete with a wet bar and plenty of entertaining space plus 2 ample-sized bedrooms. Outside you find a peaceful covered deck overlooking the prairie setting behind the home & the yard w/ irrigation. Priced better than new but with more upgrades. Schedule a private showing today!
- Type:
- Single Family
- Sq.Ft.:
- 1,507
- Status:
- Active
- Beds:
- 3
- Lot size:
- 0.24 Acres
- Year built:
- 1973
- Baths:
- 2.00
- MLS#:
- 700721
ADDITIONAL INFORMATION
This open layout home is located in a great neighborhood, surrounded by beautiful mature trees. The house boasts 3 bedrooms and 1.5 baths. Additionally, the finished basement offers a fourth non-conforming bedroom, providing extra space for guests or a home office. Quick commute with close Airport access & close to restaurants & Minutes from downtown. Make this home yours today! All information obtained from seller and public records.
- Type:
- Single Family
- Sq.Ft.:
- 1,356
- Status:
- Active
- Beds:
- 4
- Lot size:
- 0.27 Acres
- Year built:
- 2005
- Baths:
- 3.00
- MLS#:
- 700556
ADDITIONAL INFORMATION
Welcome home to this gorgeous 4 BR, 3 bath home with over 2,600 sq ft of finish near Easter Lake! This home has been beautifully updated from top to bottom with so many features you are sure to love! As you walk in, you’ll notice the open concept layout with large living room, dining room, and stunning, updated kitchen! The huge master bedroom has a good sized en-suite and walk-in closet. There are 2 more bedrooms on the main floor, conveniently located 1st floor laundry, and another renovated full bath. The finished walkout lower level has even more to love. There is a large bedroom, a 3/4 bathroom, and tons of extra room for additional living space, playroom, storage, and more! Plus, the huge fully fenced yard is perfect for kids or pets to run around! If that’s not enough – all appliances are included! Plus, new roof, siding, and gutters, new flooring and paint throughout, and so much more! This one truly is a must see! Call to schedule your showing today!
- Type:
- Single Family
- Sq.Ft.:
- 742
- Status:
- Active
- Beds:
- 2
- Lot size:
- 0.29 Acres
- Year built:
- 1957
- Baths:
- 1.00
- MLS#:
- 700623
ADDITIONAL INFORMATION
A cute little home waiting to be someone's personal retreat is waiting on the Southside of Des Moines! Tons of charm awaits the new owners in this 2 bedroom ranch, and a veritable paradise in the fully fenced backyard ensures that your furry friends will have all the space they need to get the zoomies daily. This would make a great starter home or potentially a rental investment property, so grab the Realtor you have agency with & schedule a showing today!!
$165,000
2415 Payne Road Des Moines, IA 50310
- Type:
- Single Family
- Sq.Ft.:
- 1,216
- Status:
- Active
- Beds:
- 3
- Lot size:
- 0.3 Acres
- Year built:
- 1925
- Baths:
- 1.00
- MLS#:
- 700661
ADDITIONAL INFORMATION
Nice 1 ½ Story Home in a convenient location. Open living room with laminate floors and recessed lighting. Formal Dining room with laminate floors. Kitchen with stove and refrigerator and large pantry closet. Sun filled room off the kitchen with LVP flooring and walks out to the back yard. Upstairs is a nice sized Primary bedroom with carpet. 2 cozy family bedrooms with carpet. Full Hall bath. Basement has mechanicals and laundry area, storage and walks out to back yard. Plenty of parking in driveway. Close to grocery store, freeway and shopping.
- Type:
- Other
- Sq.Ft.:
- 2,531
- Status:
- Active
- Beds:
- 3
- Lot size:
- 9.09 Acres
- Year built:
- 1938
- Baths:
- 3.00
- MLS#:
- 700659
ADDITIONAL INFORMATION
FULLY RENOVATED MUST SEE PROPERTY! 10 YEAR TAX ABATEMENT ON 9.09 ACRES! JUST SOUTH OF EASTER LAKE! Rare opportunity to purchase a home on an acreage within the metro. No stone has been left unturned in the renovation of this charming property. This home includes all new electrical, plumbing & 2 high-efficiency HVAC units. With new doors & windows, drywall, siding & spray foam insulation, this home will provide comfortable living throughout the year. Utilities include brand new septic, city water & natural gas. The updated kitchen includes all new cabinets & appliances. A distinctive feature of this kitchen is the quartz counter which connects the coffee bar, island & kitchen countertops into one flowing seamless unit. The sellers added a bath & walk-in closet to create a master suite. The main bath was updated to include a jacuzzi tub. Unique features include a large front porch, stamped concrete around 3 sides of this home with 2 patio areas, original hardwood floors, 2 wood burning fireplaces & a gas fireplace. This tree-lined acreage offers privacy and stunning views from all windows while being close to amenities the metro provides. 4 tillable acres currently rented with an option to renew. Dirt was brought in for future homeowner to build a large shop. Whether you're seeking a peaceful retreat or a place to call home, this property offers a perfect blend of comfort, functionality & outdoor enjoyment. Don't miss the opportunity to make this your own slice of paradise!
- Type:
- Single Family
- Sq.Ft.:
- 1,248
- Status:
- Active
- Beds:
- 3
- Lot size:
- 0.2 Acres
- Year built:
- 1890
- Baths:
- 1.00
- MLS#:
- 700426
ADDITIONAL INFORMATION
ATTENTION INVESTORS - Property needs love, attention, and a bit of sweat but don't miss this opportunity! This offering includes two adjacent parcels - 1318 9th (080/0795-001-000) and 912 Mary (080-07960-000-000) situated in the historic River Bend district. Both the house and the huge 4 car garage are ready for your TLC!
- Type:
- Single Family
- Sq.Ft.:
- 1,973
- Status:
- Active
- Beds:
- 4
- Lot size:
- 0.23 Acres
- Year built:
- 1915
- Baths:
- 2.00
- MLS#:
- 700511
ADDITIONAL INFORMATION
Welcome to this charming 4-bedroom, 2-bathroom home nestled in the desirable Roosevelt District, just south of Kingman Blvd. This home has all of the major items updated including roof, AC and furnace in the last 3 years. This well-maintained residence offers ample living space with a fully functional basement and a convenient tuck-under single garage. Enjoy the serenity of your private backyard, complete with a spacious deck perfect for relaxing or entertaining. Inside the home it has 4 generous sized rooms and a third floor that could be used for play room, activity room or storage...this open space has multiple possibilities! With its prime location and comfortable amenities, this home is ready to welcome its new owners. Don't miss the opportunity to make it yours!

This information is provided exclusively for consumers’ personal, non-commercial use, and may not be used for any purpose other than to identify prospective properties consumers may be interested in purchasing. This is deemed reliable but is not guaranteed accurate by the MLS. Copyright 2024 Des Moines Area Association of Realtors. All rights reserved.
Des Moines Real Estate
The median home value in Des Moines, IA is $215,000. This is lower than the county median home value of $247,000. The national median home value is $338,100. The average price of homes sold in Des Moines, IA is $215,000. Approximately 55.3% of Des Moines homes are owned, compared to 36.9% rented, while 7.8% are vacant. Des Moines real estate listings include condos, townhomes, and single family homes for sale. Commercial properties are also available. If you see a property you’re interested in, contact a Des Moines real estate agent to arrange a tour today!
Des Moines, Iowa has a population of 213,545. Des Moines is less family-centric than the surrounding county with 28.89% of the households containing married families with children. The county average for households married with children is 34.53%.
The median household income in Des Moines, Iowa is $58,444. The median household income for the surrounding county is $73,015 compared to the national median of $69,021. The median age of people living in Des Moines is 34.2 years.
Des Moines Weather
The average high temperature in July is 85.6 degrees, with an average low temperature in January of 12.5 degrees. The average rainfall is approximately 35.9 inches per year, with 32.9 inches of snow per year.

