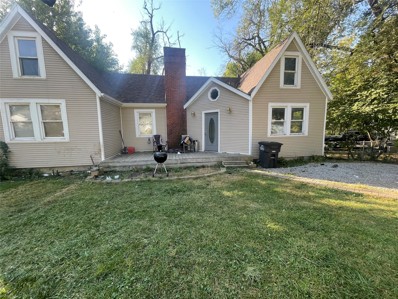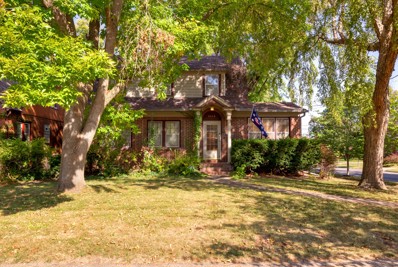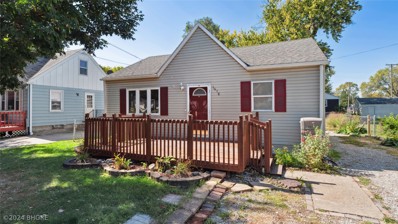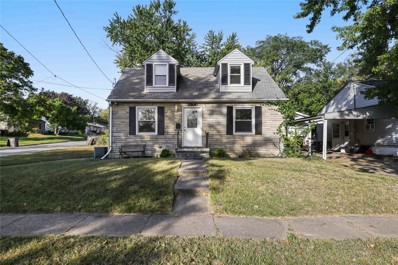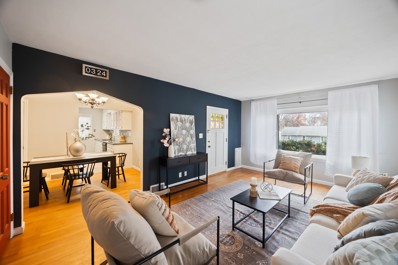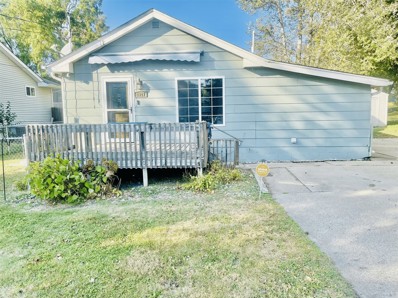Des Moines IA Homes for Sale
- Type:
- Single Family
- Sq.Ft.:
- 1,744
- Status:
- Active
- Beds:
- 4
- Lot size:
- 0.23 Acres
- Year built:
- 1970
- Baths:
- 2.00
- MLS#:
- 705795
ADDITIONAL INFORMATION
Take a second look! This spacious DSM ranch just underwent major interior detailing including new kitchen flooring, paint in many rooms, carpet cleaning, new outlets and covers, installation of missing trim work and doors. This home had an addition added many years ago, expanding the home to 1744 square feet. This house has 4 bedrooms and 2 baths plus a wide .225-acre lot. Many things have been updated over the years including the siding, HVAC, roof and water heater. Other nice features include Anderson windows, gutter guards, stainless steel appliances, hardwood floors in the original home, and a 1 car attached garage. You will appreciate the recent upgrades like a complete rewiring of the home, electrical panel, brand new dishwasher, hood and oven. There are two basement areas offering plenty of storage or room to expand. This home is being sold as is. Welcome Home!
- Type:
- Single Family
- Sq.Ft.:
- 1,404
- Status:
- Active
- Beds:
- 4
- Lot size:
- 0.24 Acres
- Year built:
- 1954
- Baths:
- 1.00
- MLS#:
- 705815
ADDITIONAL INFORMATION
4 BEDROOMS........new roof 2024, new paint 2024, new furnace 2020, entire home has luxury vinyl plank flooring, great for pets and children. 13 X 17 living room, 12 x 25 family room, 4 BEDROOMS, large yard, quick possession, agent has interest.
- Type:
- Single Family
- Sq.Ft.:
- 832
- Status:
- Active
- Beds:
- 4
- Lot size:
- 0.15 Acres
- Year built:
- 1915
- Baths:
- 2.00
- MLS#:
- 705813
ADDITIONAL INFORMATION
Welcome to this charming 4-bedroom, 2-bathroom home located in a peaceful neighborhood at 3619 Amherst St, Des Moines. This well-maintained property features a spacious and inviting open layout. This home offers a finished basement, providing extra living space ideal for a gym, home office, or entertainment area. A two-car garage provides ample storage and convenience. Recent upgrades include a brand-new furnace and air conditioner, ensuring comfort and efficiency year-round. Don't miss this opportunity to own a beautiful home in a great location! Schedule a showing today! All information obtained from Seller and public records.
- Type:
- Single Family
- Sq.Ft.:
- 864
- Status:
- Active
- Beds:
- 2
- Lot size:
- 0.17 Acres
- Year built:
- 1959
- Baths:
- 2.00
- MLS#:
- 705799
ADDITIONAL INFORMATION
This charming single-owner ranch home is situated in the well-established Sheridan Park Neighborhood. It boasts beautiful hardwood floors, a formal dining room with sliding doors that open to a spacious covered deck, and a privacy-fenced backyard. The eat-in kitchen comes equipped with a built-in wall oven, stovetop, refrigerator, and dishwasher. The sliding doors from the dining room also provide access to the large covered deck and fenced backyard. The finished basement features a generously sized family room, a non-conforming bedroom, a ¾ bath, and a separate laundry room. The detached heated two-car garage offers endless possibilities for a workshop or storage for your vehicles and toys. Additional upgrades include windows with a lifetime transferable warranty, and the home is equipped with a radon mitigation system. This property is truly a must-see! Be sure to ask about NFC financing options. Qualified home buyers may be eligible for a $10,000 grant for home improvements, and NFC might also cover closing costs up to $2,500.
- Type:
- Single Family
- Sq.Ft.:
- 907
- Status:
- Active
- Beds:
- 3
- Lot size:
- 0.17 Acres
- Year built:
- 1946
- Baths:
- 1.00
- MLS#:
- 705787
ADDITIONAL INFORMATION
Welcome to this charming Beaverdale brick! This home offers 2 bedrooms, 1 bath on the main floor along wit h a generously sized upstairs bedroom. You'll find fresh paint throughout along with newly finished hardwood floors. Outside, you'll find plenty of room in the fully-fenced backyard for whatever your heart desires! Enjoy easy access to anywhere in the metro, close proximity to parks and located on the bus line.
Open House:
Sunday, 12/22 1:00-4:00PM
- Type:
- Single Family
- Sq.Ft.:
- 1,552
- Status:
- Active
- Beds:
- 3
- Lot size:
- 0.1 Acres
- Year built:
- 2024
- Baths:
- 3.00
- MLS#:
- 705717
ADDITIONAL INFORMATION
This custom Arlington two-story by Hubbell Homes blends style, space, and convenience. Located within the Southeast Polk School District on Des Moines’ northeast side, the Grover Woods community offers quality living with no HOA dues, City of Des Moines tax abatement, and a one-year builder warranty. Step inside to find LVP flooring on the main level for easy maintenance and a modern look. The spacious great room flows into the dining area and a kitchen with quartz countertops, a pantry, and GE stainless steel appliances: range, microwave, and dishwasher. Large windows enhance the open, light-filled atmosphere. Upstairs, the primary suite is a retreat with dual sinks, a walk-in shower, and a generous walk-in closet. Two more bedrooms, a full bath, and a laundry room complete the upper level. Built for energy efficiency, this home includes a Lennox 96% efficiency furnace and insulated garage doors. A two-car attached garage adds storage and access. With its modern finishes, functional layout, and quality build, the Arlington two-story is ideal for those who value both style and practicality. Preferred lenders offer $1,750 in closing costs (subject to preapproval, not valid with other offers, and subject to change). All information was obtained from Seller and public records.
Open House:
Sunday, 12/22 1:00-4:00PM
- Type:
- Single Family
- Sq.Ft.:
- 1,249
- Status:
- Active
- Beds:
- 3
- Lot size:
- 0.11 Acres
- Year built:
- 2024
- Baths:
- 2.00
- MLS#:
- 705711
ADDITIONAL INFORMATION
Located in the Southeast Polk School District, this Emerson plan by Hubbell Homes in Grover Woods blends comfort and convenience on Des Moines's northeast side. With no HOA dues, a City of Des Moines property tax abatement, and a one-year builder warranty, this home offers peace of mind. With 1,251 sq. ft. of thoughtfully designed space, this home features three bedrooms and two bathrooms, all on one level for easy accessibility. Step inside to a bright, open layout where the great room flows seamlessly into a modern kitchen and dining area. The kitchen includes a spacious corner pantry, a center island, and included appliances—dishwasher, microwave, and stove—ideal for cooking and entertaining. At the back of the home, the primary suite offers a private retreat with dual sinks, a walk-in shower, and a large walk-in closet. Two additional bedrooms and a full bathroom are located at the front, providing flexibility for family, guests, or a home office. Sliding doors off the dining area lead to a 9x10 treated deck, perfect for outdoor relaxation. Additional highlights include a two-car attached garage, slab foundation, and optional mid-wall electric fireplace. Don’t miss the chance to experience easy, single-level living in a welcoming community designed for comfort and ease. Work with Hubbell Homes preferred lender to receive up to $1,750 in closing costs. All information obtained from Seller & public records.
- Type:
- Single Family
- Sq.Ft.:
- 725
- Status:
- Active
- Beds:
- 2
- Lot size:
- 0.16 Acres
- Year built:
- 1950
- Baths:
- 1.00
- MLS#:
- 705760
ADDITIONAL INFORMATION
This is the one you've been looking for. Very well maintained home in great condition. New roof, Mechanicals, Covered 3 season deck, close to Beaverdale. Nicely landscaped yard, large 2 car garage/shop with drywall and gas heater. Ready to move in. All information obtained from seller and public records.
$330,000
1510 9th Street Des Moines, IA 50314
- Type:
- Single Family
- Sq.Ft.:
- 2,234
- Status:
- Active
- Beds:
- 3
- Lot size:
- 0.49 Acres
- Year built:
- 1876
- Baths:
- 3.00
- MLS#:
- 705748
ADDITIONAL INFORMATION
Here's your chance to live in the oldest home on Des Moines’ north side! Built in 1876, this 3- bedroom, 3-bathroom home is a combination of modern and classic charm. Located in the River Bend Neighborhood, the home features original woodwork, staircase, windows, brick interior/exterior and hardwood floors. The kitchen and bathrooms have been updated for a modern feel. Additional closet was added to upstairs primary bedroom as well as an added linen closet at the end of hallway. Partially finished basement is complete with a second kitchen w/ gas range, stainless steel appliances, ¾ bath, 4th non-conforming bedroom and storage area. Additional 2 lots (1522 and 1524) north of home are included in sale making this nearly one acre of land! (see agent remarks). Close to Prospect Park, and only 5 minutes from restaurants, shows and attractions that downtown Des Moines has to offer! Schedule a showing with your favorite Realtor today!
- Type:
- Single Family
- Sq.Ft.:
- 1,216
- Status:
- Active
- Beds:
- 2
- Lot size:
- 0.7 Acres
- Year built:
- 1941
- Baths:
- 1.00
- MLS#:
- 705646
ADDITIONAL INFORMATION
Nestled on a spacious 0.69-acre lot, this 2-bedroom, 1-bath gem at 938 Hackley Ave is brimming with potential. With vaulted ceilings and open floor plan, the home offers a bright and airy feel, making the most of its cozy layout. The bathroom features an accessible walk-in shower, offering enhanced functionality and convenience for all. The tranquil creek running through the property adds a peaceful touch. While the home needs a little TLC, the possibilities are endless. This property offers the space and charm to create something truly special for the homeowner wanting to bring their own vision to life. Discover the hidden potential of 938 Hackley Ave today!
- Type:
- Single Family
- Sq.Ft.:
- 2,244
- Status:
- Active
- Beds:
- 3
- Lot size:
- 0.92 Acres
- Year built:
- 1947
- Baths:
- 2.00
- MLS#:
- 705242
ADDITIONAL INFORMATION
3 bedroom 2 bath with many extras on almost an acre. All appliances stay including 2 dryers & newer washer, kitchen has Viking commercial 48" gas stove with double oven, extra wide refrigerate and freeze combo. Large master suite with its own bathroom, and walk-in closet, and 2 remaining bedrooms. Basement has 1 non-conforming with egress window but no closet. Single car garage with addition which can be used as a working shop has window a/c unit, or for storage of pool items with a door to pool deck, 2 car plus garage is 26 by 26 with extra tall & wide doors, has overhead attic storage that is walkable with pull down stairs. Front has plenty of parking even for an RV or trailer. Large front porch for enjoying the evening. Backyard features an above ground new in 2021 24ft round and 54 deep, surrounded by partial decking, and all the accessors needed to take care of it. Also an extra large deck for entertaining. Entrance to the backyard features a wide gate large enough to drive a truck thru. There is a 10 by 20 storage shed. Home has 2 furnaces and A/C units new in 2021 & 2000 and mini-split for the sunroom. Home was completely remodeled in 1997. Invisible fencing in front seller will leave collars for new owner. All information obtained from seller and public records.
- Type:
- Single Family
- Sq.Ft.:
- 768
- Status:
- Active
- Beds:
- 3
- Lot size:
- 0.17 Acres
- Year built:
- 1969
- Baths:
- 1.00
- MLS#:
- 705724
ADDITIONAL INFORMATION
Charming updated ranch style home with private backyard oasis. Welcome to this beautifully updated 3 bed 1 bath ranch style home, perfect for those seeking comfort and serenity. The partially finished basement offers additional living space and endless possibilities. Step outside to the expansive deck, ideal for relaxation, overlooking a private backyard with no neighboring homes behind. Call today and schedule a viewing today! All information obtained from seller and public records.
- Type:
- Single Family
- Sq.Ft.:
- 1,500
- Status:
- Active
- Beds:
- 2
- Lot size:
- 0.16 Acres
- Year built:
- 1926
- Baths:
- 3.00
- MLS#:
- 705383
ADDITIONAL INFORMATION
Check out this charming historic Beaverdale home located in a fantastic tree lined neighborhood. You’ll be just a short walk away from the hub of local restaurants, grocery store, and shops. This home features a corner kitchen with refrigerator, gas stove, microwave, and dishwasher included. Dining room has ample space for entertaining, the living room is very cozy with a gas fireplace to enjoy on chilly evenings. Off the front entry is a bonus room for an office or whatever fits your needs. Original hardwood floors are throughout the main level. 2 spacious bedrooms are upstairs plus a full bath. The primary bedroom includes a walk-in closet. The lower level includes 2 storerooms, family room, and laundry room with half bath. 2 car detached garage, fenced in back yard with large deck. Newer roof and leaf guard gutters. This home offers plenty of space for comfortable living. Don’t miss the opportunity to own this lovely home in a prime Beaverdale location!
- Type:
- Single Family
- Sq.Ft.:
- 1,117
- Status:
- Active
- Beds:
- 3
- Year built:
- 1950
- Baths:
- 2.00
- MLS#:
- 705670
ADDITIONAL INFORMATION
Great Beaverdale location for this sharp 1½ story home! The main floor features 2 bedrooms and a full bath. The kitchen has been updated with new cabinets and countertops. Hardwood floors run through the living and dining rooms. The upper level hosts a large master bedroom. The basement is partially finished (per seller) and includes a full bath. The heating and cooling systems have been updated. The property also includes a large 2-car detached garage. Conveniently located within walking distance to shopping and restaurants, this home offers both comfort and convenience in the heart of Beaverdale. All information obtained from seller and public records.
- Type:
- Single Family
- Sq.Ft.:
- 1,620
- Status:
- Active
- Beds:
- 4
- Lot size:
- 0.3 Acres
- Year built:
- 1929
- Baths:
- 2.00
- MLS#:
- 705581
ADDITIONAL INFORMATION
There's so much to love about this completely updated and remodeled house in the heart of Beaverdale, steps away from Ashby Park. The main floor was JUST repainted. This bright, beautiful home has an open kitchen with granite countertops, tile backsplash, newer windows throughout the office and living room with newer windows in the rest of the home. It also has a newer roof, gutters and downspouts. LVP flooring runs throughout the whole main floor. The main floor features an updated bathroom with custom tiled shower and skylight as well as two big bedrooms. Upstairs has two more bedrooms and a remodeled tiled full bath. Basement area is stubbed for another bathroom, has epoxy floors, laundry area, workshop and walkout to the peaceful fenced in backyard. The deck is almost 400 sq ft. and has just been redone. The brand new driveway will take you to an oversized two car garage with epoxy floors and heat. Radon mitigation system has already been installed. Don't miss this one!
- Type:
- Single Family
- Sq.Ft.:
- 870
- Status:
- Active
- Beds:
- 2
- Lot size:
- 0.17 Acres
- Year built:
- 1946
- Baths:
- 1.00
- MLS#:
- 705366
ADDITIONAL INFORMATION
Welcome to your opportunity to own a charming 2 bedroom, 1 bathroom ranch-style home that is just waiting for some tender loving care. This diamond in the rough has endless potential and with a little bit of work, it could become your dream home. But what truly sets this home apart is its potential for sweat equity. With a little bit of elbow grease, you can turn this house into an amazing place to call home while increasing its value at the same time!
- Type:
- Single Family
- Sq.Ft.:
- 1,470
- Status:
- Active
- Beds:
- 4
- Lot size:
- 0.16 Acres
- Year built:
- 1962
- Baths:
- 2.00
- MLS#:
- 705627
ADDITIONAL INFORMATION
Super cute 2 story home located in Sheridan Park area! This home offers 4 bedrooms and 1.5 baths. Hardwood floors really set off this home! Great living room open to formal dining room, area. Nice size kitchen offers plenty of space to move around in! Light and bright home inside with beautiful brick on the exterior. Finish in the lower level will make for a great extra family room. 2 car detached garage, measures 22 x 24, has one car garage door with access door. Fenced in yard and above ground pool! Definitely worth the stop.
- Type:
- Single Family
- Sq.Ft.:
- 1,313
- Status:
- Active
- Beds:
- 3
- Lot size:
- 0.17 Acres
- Year built:
- 1950
- Baths:
- 1.00
- MLS#:
- 705536
ADDITIONAL INFORMATION
Welcome to this spacious and affordable 3-bedroom, 1-bath home, boasting over 2,000 sq ft on a large corner lot! Featuring original hardwood floors in the living room and two main-level bedrooms (all in great shape!), this home offers the perfect blend of character and updates. Enjoy peace of mind with a brand new furnace, new carpet, and fresh paint throughout, and newer windows. The sellers are willing to provide a one-year home warranty for additional peace of mind! The fenced-in backyard is perfect for outdoor living, kids, or pets. Located within walking distance of Beaverdale and just minutes from downtown Des Moines, Drake University, the shops on Ingersoll, and more, you'll love the convenience of this central location. Don't miss out on this clean, move-in ready home! All information obtained from the seller and public records.
- Type:
- Single Family
- Sq.Ft.:
- 1,357
- Status:
- Active
- Beds:
- 3
- Lot size:
- 0.3 Acres
- Year built:
- 1953
- Baths:
- 1.00
- MLS#:
- 705525
ADDITIONAL INFORMATION
Extremely well kept south side ranch with finished attic. 3 bedroom home ready for a new owner. Close to schools, shopping and minutes from downtown Des Moines. There are two bedrooms on the first floor with a huge third bedroom upstairs. Hardwood floors under the carpeting on the main level. Beautiful first floor family room with a wood burning fireplace. Many recent upgrades including: new windows, gutters, vinyl siding and dishwasher. All appliances stay. Two car attached garage features a gas heater. All information public records and seller. Schedule a showing today!
- Type:
- Single Family
- Sq.Ft.:
- 980
- Status:
- Active
- Beds:
- 3
- Lot size:
- 0.17 Acres
- Year built:
- 1942
- Baths:
- 1.00
- MLS#:
- 705547
ADDITIONAL INFORMATION
Welcome to this charming 3BR, 1BA home in the heart of Beaverdale on a quiet street. The home combines character, functionality, & location. You'll appreciate the curb appeal & convenience of a 2-car garage, providing ample parking & storage. Step inside to discover beautiful hardwood floors throughout, giving the home a warm & timeless feel. The living room is spacious & inviting, flowing into the dining area, that features a built-in perfect for a pantry. The kitchen is well-appointed w/ plenty of counter space & cabinets, making meal prep a breeze, & a gas stove for a true chef. It has a door directly to the back, offering easy access for outdoor dining & ease for pets w/ the fully fenced-in yard. You can access the unfinished lower level, which has an plenty of storage & laundry area. This space offers potential for future finish if looking to expand. One standout feature of the home is the primary, tucked at the back for added privacy. This room is bathed in natural light from windows, creating a serene retreat at the end of the day. The full BA is conveniently located, serving all three bedrooms efficiently. Located just minutes from Beaverdale's vibrant downtown area, you'll have easy access to local shops, restaurants, & the popular Ashby Park. This home offers not just a wonderful living space but also the opportunity to be part of a beloved community. Don't miss your chance to call this beauty your own! 13 Mo HWA Platinum Home Warranty included!
- Type:
- Single Family
- Sq.Ft.:
- 1,418
- Status:
- Active
- Beds:
- 4
- Lot size:
- 0.15 Acres
- Year built:
- 1910
- Baths:
- 1.00
- MLS#:
- 705567
ADDITIONAL INFORMATION
This 4-bedroom, 1-bathroom home boasts plenty of space for your family. The finished basement offers extra living space and includes a nonconforming room, perfect for a home office or guest room. Recent updates include a brand-new roof, windows, furnace, water heater and driveway, providing peace of mind and curb appeal. Siding has been updated to cement board. Whether you're looking for your first home or an investment property, this home is move-in ready and full of potential. Don't miss out! Schedule a showing today! All information obtained from Seller and public records.
- Type:
- Condo
- Sq.Ft.:
- 805
- Status:
- Active
- Beds:
- 1
- Year built:
- 2005
- Baths:
- 1.00
- MLS#:
- 705564
ADDITIONAL INFORMATION
Introducing the allure of SOHO condo living! This spacious one-bedroom condo spans an impressive 805 sqft and resides in the vibrant heart of the East Village. Immerse yourself in a neighborhood brimming with premier dining establishments, captivating live music venues, and exclusive boutique shops in Des Moines. Step into this remarkable abode to discover soaring ceilings and expansive windows, ensuring an abundance of natural light fills your living space. All the big ticket items have been taken care of for you including Shower (2023), Dishwasher (2023), HVAC (2022), Fridge (2021) Washer/dryer (2021), New Paint(2023) Experience the convenience of HOA dues covering various services such as trash removal, quarterly furnace filter changes, window cleaning, hallway and garage upkeep, snow removal, internet access, and exterior insurance. Bid farewell to winter's icy car troubles and the stress of downtown parking as you benefit from an attached underground parking garage. Moreover, seize the opportunity to rent out this unit and revel in the pet-friendly environment. Connect with your preferred agent or directly contact the listing agent to schedule an exclusive tour today! Water is covered by HOA. All information obtained from seller and public records.
- Type:
- Single Family
- Sq.Ft.:
- 1,245
- Status:
- Active
- Beds:
- 3
- Lot size:
- 0.15 Acres
- Year built:
- 1951
- Baths:
- 2.00
- MLS#:
- 705550
ADDITIONAL INFORMATION
Welcome home to this 1.5 story where many of the BIG updates of home ownership have been handled for you! With a new roof, new HVAC system, newer double paned vinyl windows, fresh exterior paint, and radon mitigation; all that is left are any cosmetic touches to make this house YOUR home. The main floor offers lots of natural light, hardwood floors, dining room, two bedrooms, full bathroom and kitchen. Upstairs you'll find the third bedroom with a second full bathroom. One detached garage, along with a carport and fully fenced yard. Interstate-235 nearly one mile away allows for convenience wherever your commute or travels may take you.
- Type:
- Single Family
- Sq.Ft.:
- 1,796
- Status:
- Active
- Beds:
- 4
- Year built:
- 1950
- Baths:
- 2.00
- MLS#:
- 705529
ADDITIONAL INFORMATION
This stunning all-brick Colonial home, set on over 2 acres in the scenic Saylor Township area, is full of potential. Built in 1950 and owned by only two families, this property offers the charm of a bygone era with plenty of room for updates and improvements. Featuring 4 spacious bedrooms,2 bathrooms, a large living room, formal dining room, kitchen, solarium, attic, and basement, this home provides nearly 1,800 sq ft of living space and is ready for your personal touch. Set back from the road, the property offers a private retreat with a long driveway framed by tall evergreens and expansive front, side, and backyards—perfect for relaxation or outdoor projects. Being sold as-is, this home presents an incredible opportunity for new owners to create their dream space. Enjoy the benefit of low county taxes while being just minutes from the conveniences of Ankeny’s amenities.
- Type:
- Single Family
- Sq.Ft.:
- 1,074
- Status:
- Active
- Beds:
- 2
- Year built:
- 1950
- Baths:
- 1.00
- MLS#:
- 705506
ADDITIONAL INFORMATION
Discover this delightful 2-bed, 1-bath home, perfect for those seeking modern comfort and charm. The spacious driveway leads to a backyard shed, providing ample storage. Enjoy the cozy porch with an automatic awning, ideal for relaxing in any weather. Inside, the open living/kitchen area features newer appliances, while the updated bathroom boasts a Bluetooth speaker light. With 15 inches of blow-in insulation (2024), energy-efficient windows, and a 5-year-old roof, this home is designed for efficiency. The 2020 washer and dryer add convenience. Located in an NFC lending area, the property offers the potential to build a 2-car garage. At $152,400, this is the perfect chance to own your slice of comfort and possibility. Don't miss it!

This information is provided exclusively for consumers’ personal, non-commercial use, and may not be used for any purpose other than to identify prospective properties consumers may be interested in purchasing. This is deemed reliable but is not guaranteed accurate by the MLS. Copyright 2024 Des Moines Area Association of Realtors. All rights reserved.
Des Moines Real Estate
The median home value in Des Moines, IA is $215,000. This is lower than the county median home value of $247,000. The national median home value is $338,100. The average price of homes sold in Des Moines, IA is $215,000. Approximately 55.3% of Des Moines homes are owned, compared to 36.9% rented, while 7.8% are vacant. Des Moines real estate listings include condos, townhomes, and single family homes for sale. Commercial properties are also available. If you see a property you’re interested in, contact a Des Moines real estate agent to arrange a tour today!
Des Moines, Iowa has a population of 213,545. Des Moines is less family-centric than the surrounding county with 28.89% of the households containing married families with children. The county average for households married with children is 34.53%.
The median household income in Des Moines, Iowa is $58,444. The median household income for the surrounding county is $73,015 compared to the national median of $69,021. The median age of people living in Des Moines is 34.2 years.
Des Moines Weather
The average high temperature in July is 85.6 degrees, with an average low temperature in January of 12.5 degrees. The average rainfall is approximately 35.9 inches per year, with 32.9 inches of snow per year.









