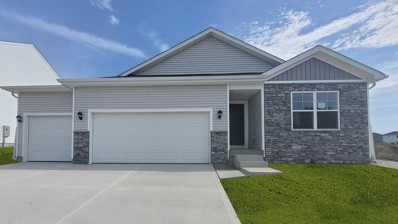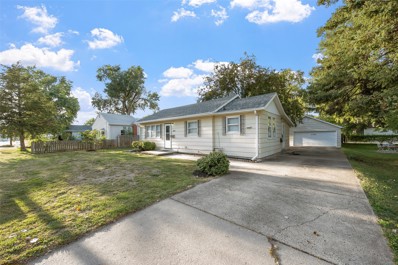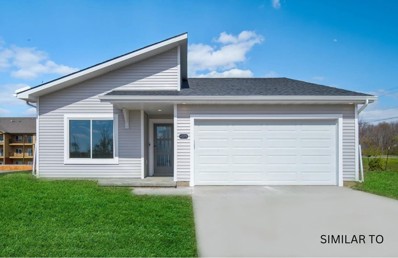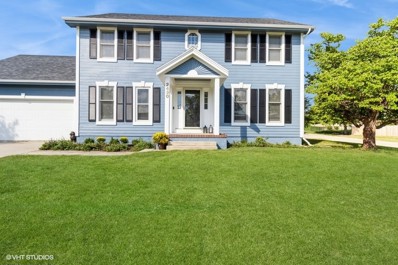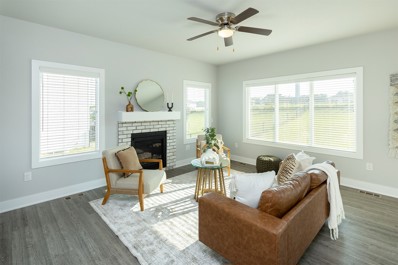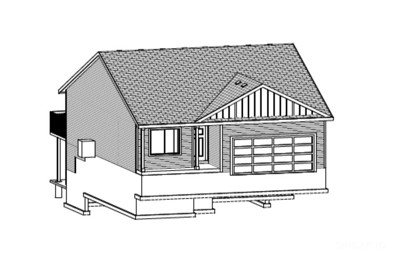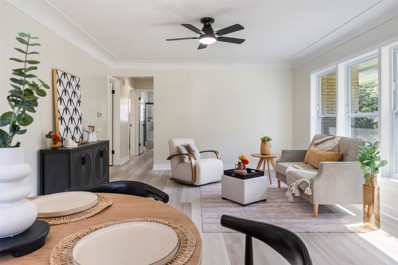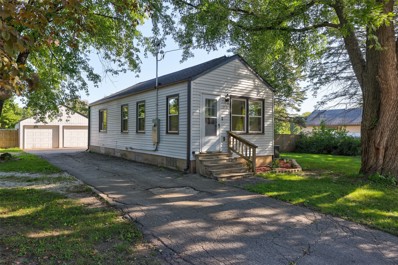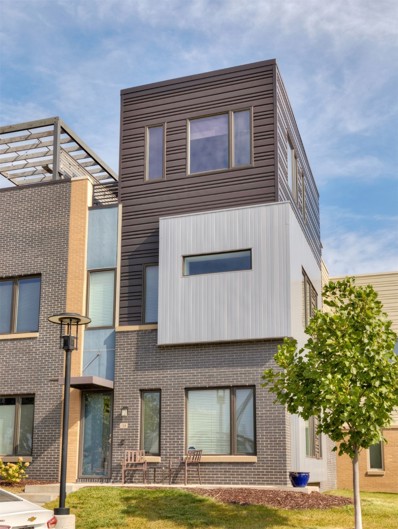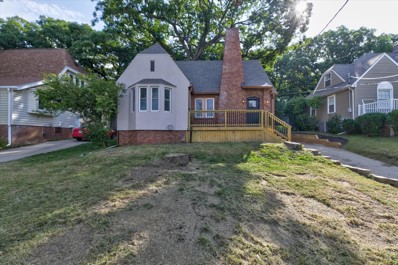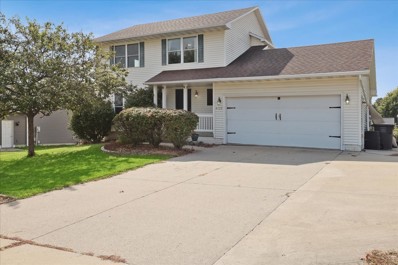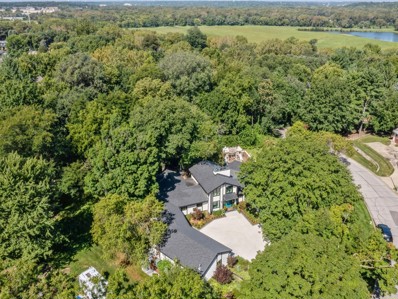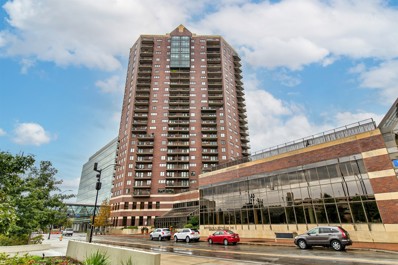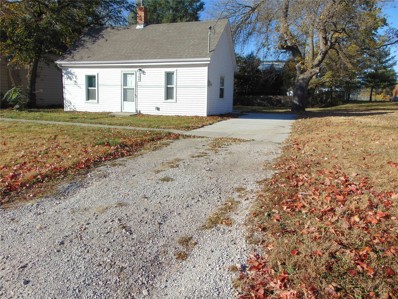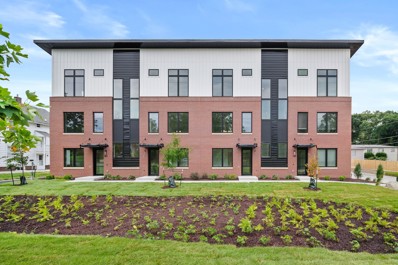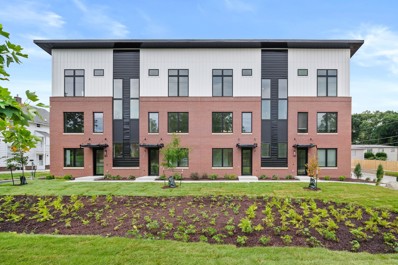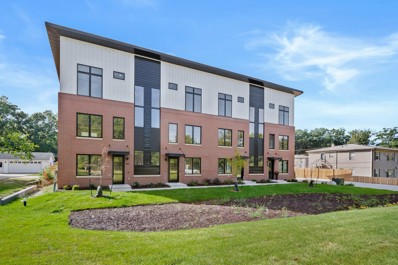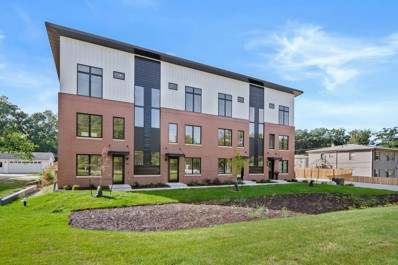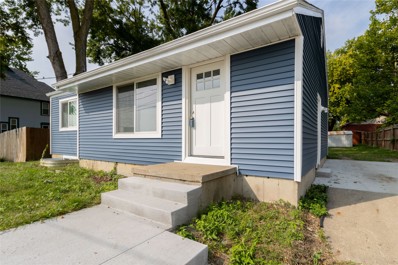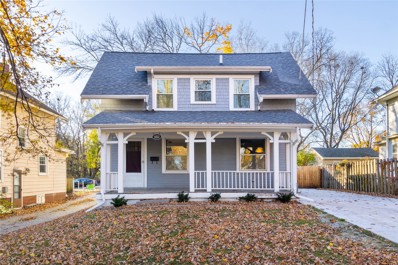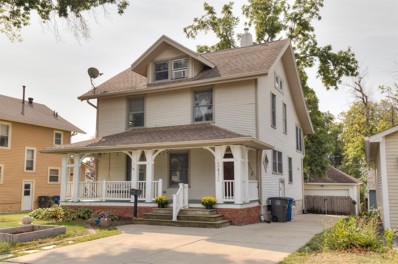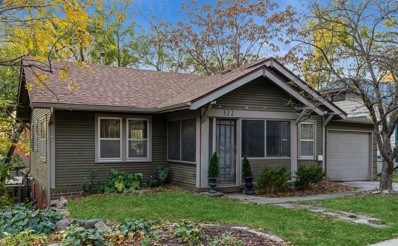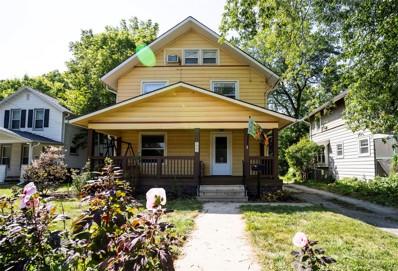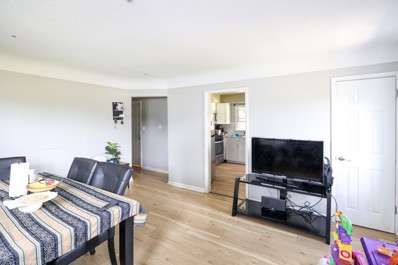Des Moines IA Homes for Sale
- Type:
- Single Family
- Sq.Ft.:
- 1,272
- Status:
- Active
- Beds:
- 4
- Lot size:
- 0.2 Acres
- Year built:
- 2024
- Baths:
- 3.00
- MLS#:
- 704129
ADDITIONAL INFORMATION
D.R. Horton, America's Builder, presents the Aldridge in our Wood of Copper Creek community. Located just on the Eastern edge of Des Moines, Woods of Copper is a quiet neighborhood with the benefits of an Urban Lifestyle! - MAY QUALIFY FOR TAX ABATEMENT! - The Aldridge features 4 Bedrooms, 3 Bathrooms and a Finished Basement providing over 2,000 square feet of total living space! As you make your way into the main living area, you’ll find an open Great Room featuring a cozy fireplace. The Gourmet Kitchen includes a Walk-In Pantry and a Large Island overlooking the Dining and Great Room. The Primary Bedroom features an ensuite bathroom with dual vanity sink and large Walk-in Closet. The two large additional Bedrooms and full bathroom on the main level are located at the back of the home perfect for guests and family. Heading to the Finished Lower Level, you’ll find an additional large living area as well as the Fourth Bedroom, full Bathroom, and tons of storage space! All D.R. Horton Iowa homes include our America’s Smart Home™ Technology as well as DEAKO® decorative plug-n-play light switches. This home is currently under construction. Photos may be similar but not necessarily of subject property, including interior and exterior colors, finishes and appliances. Special financing is available through Builder’s preferred lender offering exceptionally low 30-year fixed FHA/VA and Conventional Rates. See Builder representative for details on how to save THOUSANDS of dollars!
- Type:
- Single Family
- Sq.Ft.:
- 860
- Status:
- Active
- Beds:
- 2
- Lot size:
- 0.21 Acres
- Year built:
- 1951
- Baths:
- 1.00
- MLS#:
- 704120
ADDITIONAL INFORMATION
Super clean and well cared for 2 bedroom home in a quiet, yet convenient location! This ranch home has a 1st floor laundry, oversized 2 car garage, and large flat yard perfect for garden or play set. Large open kitchen has plenty of cabinets with ample size for guests/get togethers. Close to shopping, interstate, and downtown, this is a well priced and well maintained home in a great neighborhood! Come take a look today!
Open House:
Sunday, 11/24 1:00-4:00PM
- Type:
- Single Family
- Sq.Ft.:
- 1,365
- Status:
- Active
- Beds:
- 3
- Lot size:
- 0.17 Acres
- Year built:
- 2024
- Baths:
- 2.00
- MLS#:
- 704086
ADDITIONAL INFORMATION
The Delaney ranch plan has a contemporary exterior and is move-in ready! It features 3 beds, 2 baths on the main level with an open concept kitchen and living room. The home features a primary suite, main level laundry and a convenient mudroom adjacent to the garage. The home also has luxury vinyl plan throughout, a passive radon system and a City of Des Moines 6-year tax abatement! Work with Hubbell Homes preferred lender to receive up to $1,750 in closing costs. All information obtained from Seller & public records.
- Type:
- Single Family
- Sq.Ft.:
- 1,967
- Status:
- Active
- Beds:
- 3
- Lot size:
- 0.27 Acres
- Year built:
- 1994
- Baths:
- 3.00
- MLS#:
- 703980
ADDITIONAL INFORMATION
Discover this beautifully maintained and thoughtfully updated home, located just steps from Easter Lake with convenient path access right across the street. Recently refreshed with new exterior paint in September 2024, this property boasts fantastic outdoor spaces, including hot tub and firepit areas, composite deck and white vinyl fence to enhances the curb appeal and offer carefree living. Inside, the completely remodeled kitchen in 2021 features new cabinetry, countertops, farm sink, appliances, and backsplash. You can also admire the gorgeous engineered hickory hardwood floors and tile throughout the first level. The main floor also offers an updated bathroom and a bonus sunroom/flex room off the dining room. Upstairs, you?ll find three spacious bedrooms and two full baths, including a generous primary suite with vaulted ceilings and large walk-in closet. The basement provides ample space for future finishing or can be used as-is, offering plenty of flexibility. You will also have peace of mind with the updated HVAC and water heater from 2018. Just outside your door, Easter Lake offers 4 miles of paved walking/biking trails, along with picnic areas, playgrounds, beaches, hiking paths, boat ramps, and fishing piers. With unbeatable views of Easter Lake and a serene, private setting in one of Des Moines' most sought-after locations, this home offers a perfect blend of tranquility and convenience. Don't miss the chance to make it yours!
- Type:
- Single Family
- Sq.Ft.:
- 1,574
- Status:
- Active
- Beds:
- 3
- Lot size:
- 0.27 Acres
- Year built:
- 2020
- Baths:
- 3.00
- MLS#:
- 704081
ADDITIONAL INFORMATION
Fantastic Tanzanite 2 story home with TAX ABATEMENT! Step inside to your main level with an open living room w/fireplace and generous windows. The kitchen is timeless and functional with stainless appliances, white cabinets, tiled backsplash, quartz countertops, and a sink over the window area. The dining area opens to the deck and fully fenced backyard with no homes directly behind! The main level also offers a half bath. Retreat upstairs to the large primary bedroom with ensuite bathroom and walk-in closet. Two additional bedrooms, full bath, and laundry area complete the upstairs. The lower level is ready for future finish. The back of the home faces east so you can enjoy the great shade on the summer afternoons and the large yard backs to a farm and offers great privacy. Schedule your tour today!
Open House:
Sunday, 11/24 1:00-4:00PM
- Type:
- Single Family
- Sq.Ft.:
- 1,213
- Status:
- Active
- Beds:
- 3
- Lot size:
- 0.14 Acres
- Year built:
- 2024
- Baths:
- 3.00
- MLS#:
- 704080
ADDITIONAL INFORMATION
This Carson ranch plan by Hubbell Homes in Grover Woods combines main-level living with a finished walkout basement, offering a private, wooded tree line as the only backyard neighbor. Enjoy no HOA dues, a 6-year property tax abatement, and a one-year builder warranty. With 1,213 sq. ft. on the main level, this home includes two bedrooms and two bathrooms. The open great room flows into a dining area and a well-equipped kitchen with quartz countertops, a pantry, and GE stainless steel appliances: range, over-the-range microwave, and dishwasher. Sliding glass doors off the dining area lead to a deck with peaceful wooded views. The finished walkout basement adds a large family room, third bedroom, and bathroom. This level features 15-year waterproofing, a sump pump, and passive/active radon mitigation system. Sliding doors open to a concrete patio, creating extra outdoor space. The primary suite at the back of the main level offers dual sinks, a walk-in shower, and a spacious walk-in closet. An additional bedroom and full bathroom at the front add flexibility for family or guests. Complete with a two-car attached garage, this Carson ranch walkout offers comfort, function, and natural beauty in a quiet community. Preferred lenders offer $1,750 in closing costs (subject to preapproval, not valid with any other offer, and subject to change without notice). All information obtained from Seller and public records.
- Type:
- Single Family
- Sq.Ft.:
- 1,086
- Status:
- Active
- Beds:
- 4
- Lot size:
- 0.25 Acres
- Year built:
- 1960
- Baths:
- 2.00
- MLS#:
- 704051
ADDITIONAL INFORMATION
Welcome to this completely renovated ranch in the desirable Lower Beaver neighborhood! This stunning home features brand-new LVP flooring throughout, modern stainless steel appliances, and elegant granite countertops. The finished basement offers additional living space with a large room bedroom, and bathroom . Enjoy the convenience of a heated garage, and take advantage of the many thoughtful updates and high-quality finishes. With its charming details and contemporary upgrades, this home is move-in ready and perfect for comfortable living. Don't miss your chance to make it yours! All information obtained from seller and public records.
Open House:
Sunday, 11/24 1:00-3:00PM
- Type:
- Single Family
- Sq.Ft.:
- 876
- Status:
- Active
- Beds:
- 2
- Lot size:
- 0.86 Acres
- Year built:
- 1925
- Baths:
- 1.00
- MLS#:
- 703988
ADDITIONAL INFORMATION
Are you looking for extra space in the heart of the Southern side of Des Moines? Then this property is for you! Newly remodeled and move in ready two bedroom Bungalow, with an extra front room and an extra lot. Large two plus car garage with large work space and storage space under the garage. Large fenced in backyard is an understatement. Completely remodeled from the studs out. NEW electrical, drywall, trim, bathroom, light fixtures, HVAC system, appliances, windows, roof, flooring and the front porch has been remodeled into an amazing bonus room. This is a must see!
- Type:
- Condo
- Sq.Ft.:
- 2,106
- Status:
- Active
- Beds:
- 3
- Year built:
- 2017
- Baths:
- 3.00
- MLS#:
- 703926
ADDITIONAL INFORMATION
Downtown living at it's FINEST!!! You may have viewed The Banks luxury townhomes, but this one is one of a kind! Corner unit, 3 bed, 2.5 bath, 2.5 car garage, the best panoramic views of the city, bonus room with wet bar overlooking the community bridge, fortified rooftop to allow for hot tub, and much much more. Beautifully located alongside the river, walking trails, Botanical center, shops and restaurants in the East Village, and across from the Women of Achievement Bridge. A must see! Schedule a tour today!
$284,900
343 58th Street Des Moines, IA 50312
- Type:
- Single Family
- Sq.Ft.:
- 1,305
- Status:
- Active
- Beds:
- 3
- Lot size:
- 0.18 Acres
- Year built:
- 1926
- Baths:
- 1.00
- MLS#:
- 703928
ADDITIONAL INFORMATION
Welcome to 343 58th St, Des Moines, IA 50312 – a charming 3-bedroom, 1-bathroom home located in the highly desirable Westwood/Waterbury area! This stunning property boasts a beautiful brick exterior and gorgeous stained wood paneling throughout the interior, offering a unique character that’s hard to find elsewhere. The home features not one, but two cozy fireplaces, adding warmth and elegance to the living spaces. Perfectly situated adjacent to I-235, this home offers easy access to a variety of nearby restaurants, gas stations, and entertainment venues, including the popular Val Air Ballroom. With its rich charm and unbeatable location, this home provides the perfect blend of comfort, convenience, and timeless style. Don’t miss the opportunity to make this unique gem your own!
- Type:
- Single Family
- Sq.Ft.:
- 1,600
- Status:
- Active
- Beds:
- 3
- Lot size:
- 0.25 Acres
- Year built:
- 2004
- Baths:
- 3.00
- MLS#:
- 703888
ADDITIONAL INFORMATION
Welcome to this charming 3-bedroom, 2.5-bath, two-story home with 2,400 sq ft of finished living space! Inside, you'll find a well-designed layout with a large and open kitchen with a generous pantry, and all appliances are included, making your move even easier. Upstairs you'll find 3 bedrooms and two baths and the master suite has been fully remodeled with hard surface floors. With plenty of space and great features throughout, this home is perfect for comfortable living. The walkout finished basement provides extra living space, ideal for a recreation room or other hobbies. Enjoy the cozy four-season porch of the kitchen as well and step out onto the spacious deck overlooking the fully fenced yard, perfect for outdoor entertaining. The property also features a two-car garage with an additional concrete slab on the side, offering extra parking or storage options. Schedule your showing today!
- Type:
- Single Family
- Sq.Ft.:
- 3,677
- Status:
- Active
- Beds:
- 5
- Lot size:
- 1.99 Acres
- Year built:
- 1965
- Baths:
- 5.00
- MLS#:
- 703906
ADDITIONAL INFORMATION
Stylish and updated 5,677 SF, 5BR, 5 bath, walk-out ranch on a 1.98 acre private wooded on end of a cul-de-sac in a luxury neighborhood. First floor features white oak floors, large entry, vaulted & beamed great room with two chandeliers, floor-to-ceiling windows and fireplace. Private loft office with 2 window seats. Large kitchen with three sinks, Thermador deluxe built-in appliances, 6 burner gas range, white cabinets, granite counters and vaulted beamed ceiling. Solarium dining area with vaulted ceiling and windows on three sides. Family room with vaulted ceiling and fireplace. 3 washers & 3 dryers. Mud room. Primary bedrooms with built-in dresser, walk-in closet with 70-pair shoe rack & island & private deck. Primary bathroom with 2 vanities, soaking tub & tile shower. 2 more bedrooms with private full baths. The walk-out has 2 more bedrooms, three-quarter bath, rec-room, an exercise room, kids playroom, office, second laundry room. Outdoor living is at its best with plenty of deck and patio space. Remodeled with the highest quality finishes. All room sizes are very large.
- Type:
- Condo
- Sq.Ft.:
- 657
- Status:
- Active
- Beds:
- 1
- Year built:
- 1985
- Baths:
- 1.00
- MLS#:
- 703898
ADDITIONAL INFORMATION
Experience unparalleled luxury and breathtaking views with this exquisite 657 sq ft condo, nestled in Iowa's tallest luxury apartment building. Positioned on the 8th floor above Court Avenue, this residence offers a spectacular bird's-eye view of the bustling Farmers Market and the iconic Des Moines skyline. Step inside to find a thoughtfully designed living space that maximizes comfort and style. The open floor plan boasts, modern fixtures, and large windows that flood the space with natural light. Enjoy your morning coffee or unwind in the evening while taking in the mesmerizing cityscape from your own private vantage point. As the most affordably priced unit in the entire building, this condo presents an exceptional opportunity to own a piece of luxury in a prime location without breaking the bank. Embrace the vibrant urban lifestyle with easy access to local dining, entertainment, and cultural attractions.
- Type:
- Single Family
- Sq.Ft.:
- 720
- Status:
- Active
- Beds:
- 1
- Lot size:
- 0.29 Acres
- Year built:
- 1886
- Baths:
- 1.00
- MLS#:
- 703892
ADDITIONAL INFORMATION
Charming 1 bedroom, 1 bath in up and coming neighborhood near downtown and East Village. Plenty of entertainment and shopping nearby within walking distance. Like new, just renovated. New interior paint and flooring. New concrete driveway with cozy outdoor patio. Newer roof and siding. Huge backyard with mature shade trees. Please call your favorite realtor today for a showing!
- Type:
- Condo
- Sq.Ft.:
- 1,683
- Status:
- Active
- Beds:
- 3
- Lot size:
- 0.16 Acres
- Year built:
- 2024
- Baths:
- 3.00
- MLS#:
- 703887
ADDITIONAL INFORMATION
Located in Des Moines prestigious Waterbury neighborhood, residents of Waterbury Commons can enjoy a life of luxury, comfort and privacy, while also being part of a vibrant and engaging neighborhood. Waterbury Commons is conveniently located near award-winning restaurants, the Des Moines Art Center, theaters, and other cultural activities. The neighborhoods canopy-covered streets lined with trees are ideal for walking, and nearby Grays Lake and Water Works Park offer running, cycling, and other recreational activities. Built by Platinum Development Company, with a sophisticated Chicago-inspired design, these homes feature premium quality and craftmanship including a waterfall edge Quartz countertop and full height backsplash, GE Profile appliances, Kohler plumbing fixtures, Shaw LVP floors, custom tile shower, custom closet, heated garage, large composite deck, and 2x6 construction. This development offers an exclusive number of 3-bed, 3-bath townhomes, each with its own attached 2-car garage. Take advantage of the NINE YEAR TAX ABATEMENT and maintenance free living with lawncare, snow removal, and exterior building maintenance all covered by the HOA. Modern living meets historic charm in these Waterbury townhomes! Call now to schedule your tour and discuss options to customize your unit today!
- Type:
- Condo
- Sq.Ft.:
- 1,683
- Status:
- Active
- Beds:
- 3
- Lot size:
- 0.16 Acres
- Year built:
- 2024
- Baths:
- 3.00
- MLS#:
- 703886
ADDITIONAL INFORMATION
Located in Des Moines prestigious Waterbury neighborhood, residents of Waterbury Commons can enjoy a life of luxury, comfort and privacy, while also being part of a vibrant and engaging neighborhood. Waterbury Commons is conveniently located near award-winning restaurants, the Des Moines Art Center, theaters, and other cultural activities. The neighborhoods canopy-covered streets lined with trees are ideal for walking, and nearby Grays Lake and Water Works Park offer running, cycling, and other recreational activities. Built by Platinum Development Company, with a sophisticated Chicago-inspired design, these homes feature premium quality and craftmanship including a waterfall edge Quartz countertop and full height backsplash, GE Profile appliances, Kohler plumbing fixtures, Shaw LVP floors, custom tile shower, custom closet, heated garage, large composite deck, and 2x6 construction. This development offers an exclusive number of 3-bed, 3-bath townhomes, each with its own attached 2-car garage. Take advantage of the NINE YEAR TAX ABATEMENT and maintenance free living with lawncare, snow removal, and exterior building maintenance all covered by the HOA. Modern living meets historic charm in these Waterbury townhomes! Call now to schedule your tour and discuss options to customize your unit today!
- Type:
- Condo
- Sq.Ft.:
- 1,683
- Status:
- Active
- Beds:
- 3
- Lot size:
- 0.16 Acres
- Year built:
- 2024
- Baths:
- 3.00
- MLS#:
- 703885
ADDITIONAL INFORMATION
Located in Des Moines prestigious Waterbury neighborhood, residents of Waterbury Commons can enjoy a life of luxury, comfort and privacy, while also being part of a vibrant and engaging neighborhood. Waterbury Commons is conveniently located near award-winning restaurants, the Des Moines Art Center, theaters, and other cultural activities. The neighborhoods canopy-covered streets lined with trees are ideal for walking, and nearby Grays Lake and Water Works Park offer running, cycling, and other recreational activities. Built by Platinum Development Company, with a sophisticated Chicago-inspired design, these homes feature premium quality and craftmanship including a waterfall edge Quartz countertop and full height backsplash, GE Profile appliances, Kohler plumbing fixtures, Shaw LVP floors, custom tile shower, custom closet, heated garage, large composite deck, and 2x6 construction. This development offers an exclusive number of 3-bed, 3-bath townhomes, each with its own attached 2-car garage. Take advantage of the NINE YEAR TAX ABATEMENT and maintenance free living with lawncare, snow removal, and exterior building maintenance all covered by the HOA. Modern living meets historic charm in these Waterbury townhomes! Call now to schedule your tour and discuss options to customize your unit today!
- Type:
- Condo
- Sq.Ft.:
- 1,683
- Status:
- Active
- Beds:
- 3
- Lot size:
- 0.16 Acres
- Year built:
- 2024
- Baths:
- 3.00
- MLS#:
- 703883
ADDITIONAL INFORMATION
Located in Des Moines prestigious Waterbury neighborhood, residents of Waterbury Commons can enjoy a life of luxury, comfort and privacy, while also being part of a vibrant and engaging neighborhood. Waterbury Commons is conveniently located near award-winning restaurants, the Des Moines Art Center, theaters, and other cultural activities. The neighborhoods canopy-covered streets lined with trees are ideal for walking, and nearby Grays Lake and Water Works Park offer running, cycling, and other recreational activities. Built by Platinum Development Company, with a sophisticated Chicago-inspired design, these homes feature premium quality and craftmanship including a waterfall edge Quartz countertop and full height backsplash, GE Profile appliances, Kohler plumbing fixtures, Shaw LVP floors, custom tile shower, custom closet, heated garage, large composite deck, and 2x6 construction. This development offers an exclusive number of 3-bed, 3-bath townhomes, each with its own attached 2-car garage. Take advantage of the NINE YEAR TAX ABATEMENT and maintenance free living with lawncare, snow removal, and exterior building maintenance all covered by the HOA. Modern living meets historic charm in these Waterbury townhomes! Call now to schedule your tour and discuss options to customize your unit today!
$260,000
1146 9th Street Des Moines, IA 50314
- Type:
- Single Family
- Sq.Ft.:
- 899
- Status:
- Active
- Beds:
- 4
- Lot size:
- 0.14 Acres
- Year built:
- 1971
- Baths:
- 2.00
- MLS#:
- 703830
ADDITIONAL INFORMATION
This beautifully remodeled ranch home is just minutes from downtown’s best amenities. With a modern open floor plan, this home is designed for comfortable living and easy entertaining. Featuring new cabinets, flooring, paint, and updated kitchen and bathrooms, every inch of this 4-bedroom, 2-bath home has been thoughtfully updated. Two bedrooms on the main level and two below offer flexibility, while living rooms on both floors create ideal spaces for entertaining or relaxing separately. Ceiling fans throughout ensure comfort year-round. The partially fenced yard which is very large provides outdoor space for leisure and privacy. Don’t miss this chance to own a stylish, move-in-ready home in a growing neighborhood!
- Type:
- Single Family
- Sq.Ft.:
- 1,478
- Status:
- Active
- Beds:
- 3
- Lot size:
- 0.27 Acres
- Year built:
- 1912
- Baths:
- 3.00
- MLS#:
- 703822
ADDITIONAL INFORMATION
Get ready to be charmed by this 1 1/2 story home in the heart of everything. This 3 bdrm, 2.5 bath home is ready for its new owner. Hrdwd flooring throughout this home. Walk into the large living room that leads to a dining room that can fit even the largest of dinner parties. The kitchen has been updated with white cabinetry and ss appliances that stay with the home. Off the kitchen is an adorable 1/2 bath. Just before you head up to the 2nd level, there is a bedroom with a large closet area. 2nd level has 2 nice sized bedrooms, one full bath with tile flooring and off the master bdrm, the solarium has been turned into a 3/4 bath with tons of windows and tile flooring. The LL is unfinished but has a great sized laundry room. The large fenced yard is ready for gardens, patios, a garage, whatever you want. The driveway is brand new! The location of this home cannot be beat. Close to the grocery store, coffee shop and numerous restaurants. Come take a look!
Open House:
Sunday, 11/24 1:00-3:00PM
- Type:
- Single Family
- Sq.Ft.:
- 2,134
- Status:
- Active
- Beds:
- 4
- Lot size:
- 0.19 Acres
- Year built:
- 1912
- Baths:
- 3.00
- MLS#:
- 703835
ADDITIONAL INFORMATION
Welcome to this historic 4-bedroom home, where classic charm meets modern comfort. The main floor showcases beautiful original hardwood floors, a welcoming living room with gorgeous built-ins surrounding a gas fireplace, and a spacious dining room perfect for gatherings. The large kitchen offers plenty of space, complete with a powder room tucked neatly in the corner. Upstairs, the primary suite boasts a private bath and laundry for added convenience, along with a full bath serving the other bedrooms, including one with a delightful sunroom or traditional sleeping porch. A finished attic provides a versatile bonus bedroom, while the large deck overlooks a fenced backyard ideal for outdoor fun. Enjoy a relaxing swing on the expansive front porch. Detached 2-car garage. The unfinished DRY basement, complete with a second laundry, offers plenty of storage. All appliances are included, making this home move-in ready and full of potential! Home is in the NFC and InvestDSM eligible areas.
$231,000
322 58th Street Des Moines, IA 50312
- Type:
- Single Family
- Sq.Ft.:
- 816
- Status:
- Active
- Beds:
- 2
- Lot size:
- 0.13 Acres
- Year built:
- 1924
- Baths:
- 2.00
- MLS#:
- 703828
ADDITIONAL INFORMATION
Brand new roof and gutters October 2024! Discover the charm of this delightful South of Grand bungalow, perfectly situated on a tranquil street yet close to bike trails and the amenities of the West side. This home features exquisite woodwork, including elegant arches, original hardwood floors, and a welcoming screened-in porch that greets you upon entry. The kitchen features bamboo flooring. The unique walk-out basement offers additional living space, including a spacious family room with a small bar area, ample storage, and a cedar closet. The lower level also boasts a ¾ bath, a bonus room with new flooring, and a fireplace. With a fenced in backyard this space is ready for someone to put their personal touch on it! The extra-deep garage provides even more storage space. Don’t miss out on this rare find—schedule your private showing today!
- Type:
- Single Family
- Sq.Ft.:
- 1,781
- Status:
- Active
- Beds:
- 4
- Lot size:
- 0.22 Acres
- Year built:
- 1910
- Baths:
- 2.00
- MLS#:
- 703619
ADDITIONAL INFORMATION
Wow! What a charming early 20th century home, centrally and conveniently located in the heart of Des Moines! The spacious and freshly-painted covered front porch will greet you, and is a perfect place for relaxing, entertaining, or catching up with your neighbors! Walk in through the ORIGINAL front door and find a large living room and lovely staircase, complete with the original trim, woodwork, & hardwood flooring. Also on the main floor is a sizable formal dining room adjacent to the kitchen and just around the corner is a ½ bathroom. Make your way up the wooden staircase (with a cute little seating nook) to the 2nd level to find 3 bedrooms, a hallway closet, a full bathroom, and a 4-season porch! Continue yet AGAIN up to THE 3rd LEVEL and you’ll find a large room that can be used as a bedroom, hobbying space, office, or entertainment center! The possibilities are absolutely endless in this 1,700+ square foot home! Additional features include plenty of storage area in the basement, a large backyard surrounded by a canopy of mature trees, and a 1-car garage with a lot of extra interior space for storing outdoor equipment and yard tools. Between 2020 and 2021, this home acquired a new refrigerator, washer, dryer, water heater, furnace, air conditioning unit, and basement windows. This home is located within the jurisdictions for Neighborhood Financing Corporation AND Invest DSM! The seller is offering up to $7,500 towards a 2-1 buy-down OR buyers' closing costs!
- Type:
- Single Family
- Sq.Ft.:
- 1,502
- Status:
- Active
- Beds:
- 3
- Lot size:
- 0.23 Acres
- Year built:
- 2024
- Baths:
- 3.00
- MLS#:
- 703790
ADDITIONAL INFORMATION
New home built by Madden Construction, a 5th generation builder focusing on quality workmanship. Located in a great location with a large lot in Des Moines between Pleasant Hill and Altoona with SE Polk Schools and all kinds of amenities very close. This Cambridge Plan features spacious kitchen full of cabinets. Cabinets have upgraded soft close doors and drawers, tons of quartz counterspace including breakfast bar. Samsung stainless appliances and a pantry closet included. You'll love the layout on the main floor! Entire main floor has LVP. Quartz tops throughout house.3 bedrooms up all have raised ceilings. Slider door to deck. Family room features electric fireplace, lots of glass to a nice sized back yard. Massive primary suite with trey ceiling and walk in closet. Ceiling fan included in the suite as well. The other bedrooms both have vaulted ceilings. 2nd floor laundry room. Full basement has egress window and full bath stubbed in. Garage has glass in overhead door. Southeast Polk Schools and a 5 year tax abatement are hard to beat!!!!!! Tax abatement schedule is 100% years 1 and 2. 75% year 3, 50% year 4, and 25% year 5. This equates to substantial savings!!!! Ask about our preferred lender offering up to $2,000 in closing costs. Passive radon mitigation system installed. Radon testing and/or mitigation to be paid for by the buyer. Listing agent has interest.
- Type:
- Single Family
- Sq.Ft.:
- 825
- Status:
- Active
- Beds:
- 3
- Lot size:
- 0.15 Acres
- Year built:
- 1959
- Baths:
- 1.00
- MLS#:
- 703778
ADDITIONAL INFORMATION
This charming 3-bedroom, 1-bathroom home features a spacious carport and a 2-car detached garage, perfect for extra storage or workshop space. Enjoy the outdoors on the cozy front deck, and take advantage of the convenient location just minutes from the vibrant shops and restaurants of Valley Junction. Ideal for those seeking both comfort and accessibility!

This information is provided exclusively for consumers’ personal, non-commercial use, and may not be used for any purpose other than to identify prospective properties consumers may be interested in purchasing. This is deemed reliable but is not guaranteed accurate by the MLS. Copyright 2024 Des Moines Area Association of Realtors. All rights reserved.
Des Moines Real Estate
The median home value in Des Moines, IA is $213,100. This is lower than the county median home value of $247,000. The national median home value is $338,100. The average price of homes sold in Des Moines, IA is $213,100. Approximately 55.3% of Des Moines homes are owned, compared to 36.9% rented, while 7.8% are vacant. Des Moines real estate listings include condos, townhomes, and single family homes for sale. Commercial properties are also available. If you see a property you’re interested in, contact a Des Moines real estate agent to arrange a tour today!
Des Moines, Iowa has a population of 213,545. Des Moines is less family-centric than the surrounding county with 28.89% of the households containing married families with children. The county average for households married with children is 34.53%.
The median household income in Des Moines, Iowa is $58,444. The median household income for the surrounding county is $73,015 compared to the national median of $69,021. The median age of people living in Des Moines is 34.2 years.
Des Moines Weather
The average high temperature in July is 85.6 degrees, with an average low temperature in January of 12.5 degrees. The average rainfall is approximately 35.9 inches per year, with 32.9 inches of snow per year.
