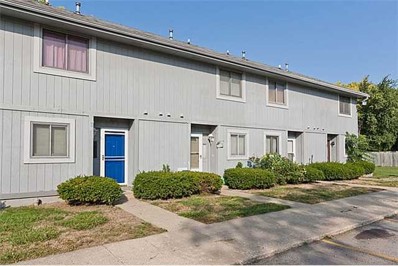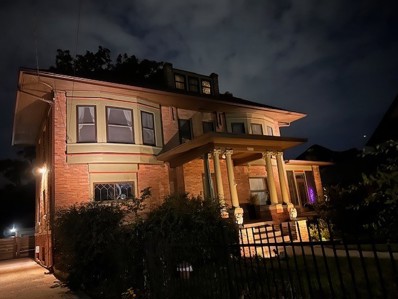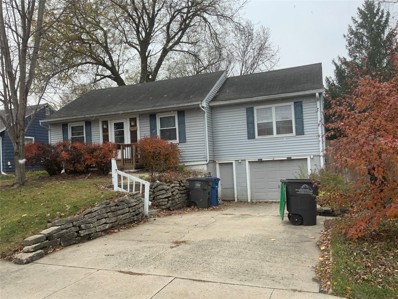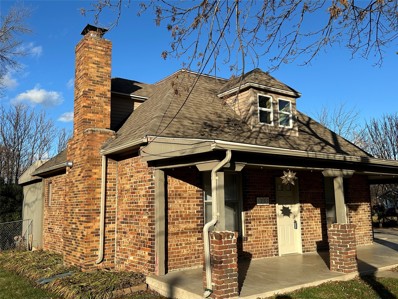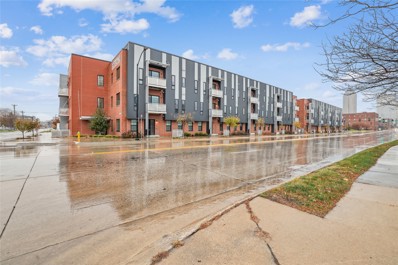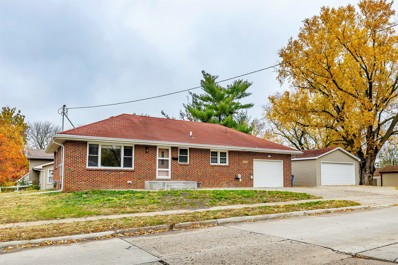Des Moines IA Homes for Sale
- Type:
- Single Family
- Sq.Ft.:
- 768
- Status:
- Active
- Beds:
- 4
- Lot size:
- 0.53 Acres
- Year built:
- 1955
- Baths:
- 2.00
- MLS#:
- 708210
ADDITIONAL INFORMATION
This meticulously maintained home, situated on a private half-acre lot, offers both comfort and peace of mind with recent updates including a new HVAC system and water heater (2022), a newer roof (2019), and reinforced basement walls. The home features 2 spacious bedrooms on the main floor and 2 additional non-conforming bedrooms in the finished basement, providing ample living space. Other highlights include 2 updated bathrooms, a 2-car garage, quartz countertops, a stylish tile backsplash, and beautiful hardwood floors throughout. Conveniently located just minutes from Downtown Des Moines and Singlespeed Brewery, this home offers both tranquility and easy access to urban amenities. Additionally, it is eligible for a $6,000 forgivable loan through the Neighborhood Finance Corporation. Contact your Real Estate Professional for more details! Don't miss out on this exceptional opportunity!
- Type:
- Condo
- Sq.Ft.:
- 1,078
- Status:
- Active
- Beds:
- 2
- Year built:
- 1979
- Baths:
- 2.00
- MLS#:
- 708216
ADDITIONAL INFORMATION
Welcome to this inviting two bedroom townhome, perfect for comfortable living. As you enter, you are greeted by a spacious open concept, living area featuring large windows that fill the space with natural light. The highlight of the living room is a cozy fireplace, creating a warm and welcoming atmosphere for gatherings are quiet evenings at home. The modern kitchen is equipped with sleek appliances, making it an ideal spot for cooking and entertaining. Adjacent to the kitchen you will find a dining area that flows seamlessly into the living space. the room is generously sized offering a peaceful retreat with ample closet. Space the second bedroom is a versatile perfect for the home office or another bedroom additional features appointed in unit facilities and outdoor space perfect for enjoying the fresh air. This townhome is conveniently located in making fantastic choice for anyone seeking comfort and convenience and one package.
- Type:
- Single Family
- Sq.Ft.:
- 988
- Status:
- Active
- Beds:
- 2
- Lot size:
- 0.19 Acres
- Year built:
- 1951
- Baths:
- 2.00
- MLS#:
- 708199
ADDITIONAL INFORMATION
Welcome to this beautifully updated 2-bedroom, 2-bath home on a corner lot, featuring a third non-conforming bedroom perfect for a home office or guest space. The home boasts a modern, fully updated interior with brand new windows in the living room and bedrooms. The new AC unit & ductwork throughout ensures year-round comfort, and a new roof installed in 2022 provides peace of mind for years to come. With a spacious 3-car attached garage there's ample room for vehicles and storage. This move-in-ready home offers both comfort and style in every detail. Call your favorite realtor for a showing today!
- Type:
- Single Family
- Sq.Ft.:
- 620
- Status:
- Active
- Beds:
- 1
- Year built:
- 1940
- Baths:
- 1.00
- MLS#:
- 708198
ADDITIONAL INFORMATION
Charming 1-bedroom, 1-bathroom home offering 620 sq ft of cozy living space! This beautifully maintained property features a bright and inviting interior with fresh updates. The open-concept living and dining areas flow seamlessly, perfect for entertaining or relaxing. The kitchen boasts ample cabinet storage and modern appliances. Outside, enjoy a spacious yard surrounded by mature trees, ideal for outdoor activities or quiet mornings. Located in a peaceful neighborhood close to schools, parks, and local amenities. Whether you're a first-time buyer or looking for an investment opportunity, this home is a must-see! Listing agent: Parker Pagel 712-29-0465
- Type:
- Single Family
- Sq.Ft.:
- 1,096
- Status:
- Active
- Beds:
- 3
- Lot size:
- 0.11 Acres
- Year built:
- 2024
- Baths:
- 2.00
- MLS#:
- 708196
ADDITIONAL INFORMATION
This BRAND-NEW home offers incredible financial perks, including NFC financing with up to a $10,000 forgivable loan and $2,500 toward closing costs—perfect for adding a garage, privacy fence, or other improvements. Located 3 miles from downtown Des Moines, next to the newly renovated Chesterfield Park, featuring $1.9 million in updates, and overlooking a serene retention pond. Enjoy a 9-year declining tax abatement: 100% of the improved value is abated for the first 6 years, gradually transitioning to full value. This home features a bright, open floor plan. The inviting front porch leads to a spacious living room flowing into the eat-in kitchen, which offers a pantry and stainless steel appliances, including a stove, dishwasher, and range-mounted microwave. Durable LVP flooring runs throughout the main living areas and private primary suite, located at the back of the home for optimal privacy. Three bedrooms and 2 bathrooms are conveniently situated on the main level, providing space and comfort for all. The roughed-in lower level is ready for quick finishing, with space for an additional bedroom (with an egress window) and family room, offering easy equity. Outside, enjoy a 10’x12’ storage shed, LP smart siding, and lifetime-duration shingles for peace of mind. Built by NFC Properties, LLC, this is a rare opportunity to create your dream home. Schedule your private showing today! All information obtained from Seller and public records.
- Type:
- Single Family
- Sq.Ft.:
- 926
- Status:
- Active
- Beds:
- 2
- Lot size:
- 0.15 Acres
- Year built:
- 1920
- Baths:
- 1.00
- MLS#:
- 708157
ADDITIONAL INFORMATION
Welcome to this delightful 2-bedroom, 1-bathroom home with a refreshed living space, located near Grandview Golf Course. Enjoy a bright interior with hardwood flooring and a open layout kitchen. Convenient main-level laundry adds ease to daily life. Outdoors, you'll find a generously sized backyard perfect for relaxing or entertaining, along with abundant parking. Move in ready, make it yours today! All information provided by the seller and public records. Earnest money payable to listing broker. All information provided by the seller and public records.
- Type:
- Single Family
- Sq.Ft.:
- 2,693
- Status:
- Active
- Beds:
- 4
- Lot size:
- 0.32 Acres
- Year built:
- 1907
- Baths:
- 3.00
- MLS#:
- 708076
ADDITIONAL INFORMATION
Historic George Mills house for sale—an exquisite opportunity to own a piece of history! This is the very home where George Mills wrote many of his celebrated works. The property boasts timeless charm, with original woodwork and beautifully preserved hardwood floors that evoke the character of its era. Stunning Edison light fixtures and a breathtaking stained glass window add to its vintage allure. The kitchen has been tastefully remodeled to blend modern convenience with historical integrity, and the original clawfoot tub in the bathroom offers a touch of vintage luxury. A delightful 3-season room leads to the spacious backyard, creating the perfect spot for relaxation or entertaining. The original carriage house has been converted into a 3-car garage with a loft for additional storage. The primary bedroom is located in the finished attic, providing a cozy and private retreat. The property is completely fenced, offering privacy and security. The original fireplace has been thoughtfully converted to gas logs, maintaining its classic look while providing modern functionality. Don’t miss this rare chance to own a historic gem that seamlessly combines old-world charm with contemporary updates.
- Type:
- Single Family
- Sq.Ft.:
- 685
- Status:
- Active
- Beds:
- 2
- Lot size:
- 0.16 Acres
- Year built:
- 1942
- Baths:
- 2.00
- MLS#:
- 708162
ADDITIONAL INFORMATION
We are excited to announce a $3,000 allowance to make this home your own - with an accepted offer on or before January 15, 2025. This is a limited-time opportunity to help make your dream of owning a home even more attainable! Welcome to this charming 2-bedroom, 2-bathroom home in Des Moines that combines comfort and all the big ticket items are new—all for under $160k?! This home boasts a new roof, HVAC system, and water heater, new vinyl windows, ensuring worry-free living for years to come. The basement has been professionally waterproofed, offering additional peace of mind and potential for extra space. You’ll also appreciate the new plumbing throughout and the open patio, and fenced in front yard with RV hookup! Don’t miss this move-in-ready gem with all the upgrades already taken care of—schedule your showing today!
Open House:
Saturday, 1/18 12:00-2:00PM
- Type:
- Condo
- Sq.Ft.:
- 1,494
- Status:
- Active
- Beds:
- 2
- Year built:
- 1982
- Baths:
- 2.00
- MLS#:
- 708117
ADDITIONAL INFORMATION
This upscale unit boasts 2BRs & 2 luxurious BAs, w/ both indoor & exterior parking options. As soon as you walk through the front door, you'll be greeted by a fantastic drop zone area w/ coat closet. The open concept living, dining, & kitchen space that is perfect for entertaining guests. Recently remodeled kitchen featuring all new cabinets & countertops w/ a beautiful tiled backsplash w/ granite countertops & top-of-the-line stainless steel appliances. The primary BR has vaulted ceilings & 2 skylights that flood the room w/ natural light & great sitting area & walk in closet. The full BA attached to the primary BR has also been fully remodeled, w/ his-&-her vanities & stunning tiled showers. Parking is not an issue; there's one interior parking space included plus an abundance of exterior parking. Beautifully landscaped front entryway, complete w/ a covered portico to keep your guests dry on rainy days. Step out into your backyard oasis where you'll find an inground swimming pool surrounded by lush greenery. And as if all of this wasn't enough already, there are also 2 rentable units for your guests to stay in for just $50. Located right off of South of Grand, this home is situated in one of the most prestigious neighborhoods. And w/ Ingersoll just around the corner, all your shopping needs will be conveniently met. Certified Pre-Owned Home - this home has been pre-inspected and comes with a 13 Mo HWA Platinum Home Warranty included.
$240,000
4028 9 Street Des Moines, IA 50313
- Type:
- Single Family
- Sq.Ft.:
- 1,312
- Status:
- Active
- Beds:
- 2
- Year built:
- 1947
- Baths:
- 2.00
- MLS#:
- 708163
ADDITIONAL INFORMATION
Imagine a beautifully remodeled home featuring a charming wraparound porch that invites relaxation. The porch is adorned with elegant railings and comfortable seating areas. Perfect for enjoying morning coffee or evening sunsets as you enter the home you’re greeted by an open concept living space filled with natural light, thanks to large windows and a stylish front door, the interior finishes, including hardwood floors, LTVflooring and a living room that flows seamlessly into the kitchen with stainless steel appliances adjacent to the main living area, a covered porch extends the indoor outdoor living experience, ideal for entertaining or family gatherings. The master suite includes both Jacuzzi and walk-in shower. The exterior features a meticulously landscaped yard with lush symptoms, greenery and colorful flowers. In addition to the main house with a single car garage, there is a generously size 2 1/2 car garage in the back. This provide space for vehicles, storage and workshop, making it both functional and versatile the combination of outdoor spaces modern interior design and garage space create a perfect blend of comfort and convenience.
- Type:
- Single Family
- Sq.Ft.:
- 957
- Status:
- Active
- Beds:
- 3
- Lot size:
- 0.16 Acres
- Year built:
- 1961
- Baths:
- 1.00
- MLS#:
- 708092
ADDITIONAL INFORMATION
Home is currently a rental. Rental license is valid to 4/30/2027. New roof installed 5/2/2024 -- Class 3 shingles.
- Type:
- Single Family
- Sq.Ft.:
- 1,791
- Status:
- Active
- Beds:
- 2
- Lot size:
- 0.47 Acres
- Year built:
- 1905
- Baths:
- 2.00
- MLS#:
- 707777
ADDITIONAL INFORMATION
This is a handyman's dream. Bring your tools and creativity and watch your equity grow as you add finishing touches and repairs to make this home shine. Nestled on a spacious lot nearly an acre in size, on a quiet dead-end street this home offers classic charm, beautiful wood floors, and ample space, this property is ideal for a buyer with vision! Two bedrooms with one on the main floor and a second spacious main suite with an unfinished large bath! A large kitchen boasts modern appliances and Check out the detached garage that at one time was additional living space! The property is close to schools, shopping, dining, and all the conveniences the city offers while maintaining the tranquility of a large lot. Contact your agent today to check out this unique property.
- Type:
- Condo
- Sq.Ft.:
- 985
- Status:
- Active
- Beds:
- 2
- Year built:
- 2007
- Baths:
- 2.00
- MLS#:
- 708105
ADDITIONAL INFORMATION
UPDATE: BRAND NEW HVAC SYSTEM ?Step into this beautifully updated downtown first-floor condo, where modern design meets unbeatable convenience. Boasting two spacious bedrooms and two full bathrooms, this home offers a seamless blend of comfort and style. The heart of the home is the open-concept kitchen, dining, and living area, featuring tall ceilings that enhance the sense of space and light. The large kitchen island is perfect for entertaining, casual dining, or serving as the ultimate prep station for the chef in your life. Enjoy the ease of a brand-new top-of-the-line stackable laundry unit and step outside to your private back patio, which provides direct access to the alley and parking lot. Additional perks include a drive-under parking garage and extra storage space—offering practicality and peace of mind. With all-new paint and flooring throughout, this condo radiates freshness and charm. Best of all, it’s just steps from downtown’s vibrant amenities, including renowned restaurants, unique shops, lively bars, and more!
- Type:
- Single Family
- Sq.Ft.:
- 1,320
- Status:
- Active
- Beds:
- 3
- Year built:
- 1980
- Baths:
- 2.00
- MLS#:
- 708002
ADDITIONAL INFORMATION
Step into this inviting bi-attached 2-story home nestled on a quiet cul-de-sac within the Johnston School District. This updated 3 bedroom, 1.5 bath home offers a fully fenced yard that backs to trees. The covered patio is perfect for outdoor enjoyment or entertaining. Come take a look!
$129,900
3829 1st Street Des Moines, IA 50313
- Type:
- Single Family
- Sq.Ft.:
- 750
- Status:
- Active
- Beds:
- 2
- Lot size:
- 0.15 Acres
- Year built:
- 1923
- Baths:
- 2.00
- MLS#:
- 708044
ADDITIONAL INFORMATION
Basement finish not shown by the assessor -- one room plus 3/4 bathroom. Large 24x24 garage with newer siding and paint. Property has been a rental. Rental license is valid to 4/27/26. Hardwood floors are being refinished on the main floor. Interior is being painted.
- Type:
- Single Family
- Sq.Ft.:
- 1,440
- Status:
- Active
- Beds:
- 3
- Lot size:
- 0.89 Acres
- Year built:
- 1913
- Baths:
- 3.00
- MLS#:
- 708070
ADDITIONAL INFORMATION
Check out this great 2 story home nestled on almost an acre lot in town and close to everything! Open living room with a wet bar for entertaining. Laminate flooring throughout main level. Sliders that walk out to a large new deck perfect for grilling and entertaining. Off the deck you will find a very nice above ground pool with heater. This outdoor paradise is perfect for hosting summer barbecues! Upstairs features a nice sized master bedroom, plus 2 additional bedrooms, updated 1/2 bath. Lower level you find a family room & wood burning stove. 3/4 bath and non-conforming 4th bedroom. Walk out to a private patio area. There are 2 garages. The one car garage would be great for storage of lawn equipment, work shop etc. There is also an oversized 2 car garage. This home gives you that country feel even though you are in the city! Convenient location to many services, grocery, schools & freeway.
- Type:
- Single Family
- Sq.Ft.:
- 1,484
- Status:
- Active
- Beds:
- 4
- Lot size:
- 0.18 Acres
- Year built:
- 1968
- Baths:
- 2.00
- MLS#:
- 708043
ADDITIONAL INFORMATION
Move in Ready 4 bed/2 bath with finished basement and an amazing 3+Detached Garage. Open concept kitchen/family room with hardwood floors and sliders to deck/working hot tub (that stays with the home). The kitchen has newer cabinets, soft close drawers, tile backsplash, quartz countertops, gas stove, a center island and canned lighting. Off the kitchen is an updated ½ bath. Upstairs find 4 bedrooms and an updated full bath. The basement is finished with a family room and brick hearth with a gas fireplace. To die for man garage - insulated and oversized 3+ car garage with 11 foot ceilings, radiant floor heat, duckless mini-split for A/C, floor drain, and 10 Ft garage doors. Plenty of room for a workshop, mancave, boat/and/or other toys. Add'll storage in the garage attic plus a concrete slab next to the garage that has room for a camper/boat (30 amp plug). New roof in 2021.
$345,000
689 42nd Street Des Moines, IA 50312
Open House:
Sunday, 1/19 10:00-12:00PM
- Type:
- Single Family
- Sq.Ft.:
- 1,536
- Status:
- Active
- Beds:
- 3
- Lot size:
- 0.29 Acres
- Year built:
- 1925
- Baths:
- 2.00
- MLS#:
- 707975
ADDITIONAL INFORMATION
Historic charm meets modern amenities! This home has been well taken care of with many updates, and ready for you to move right in! The main floor features a great living room with an upgraded gas fireplace and a dining room that opens up to a completely remodeled kitchen. You will enjoy the bonus 4 seasons room, adding an additional 231 square feet of living space. The upstairs features 3 good-sized bedrooms and plenty of closet space. The full bath upstairs has a separate soaking tub and heated floors. The lower level features an updated half bath, partial finish with built in bookshelves, and ample storage. Outdoors you will love the wrap around deck, large double lot, and expanded double wide driveway. Updates include: radon mitigation system installed (2017), roof replaced on 4 seasons room (2018), new gutters (2018), insulation added under 4 seasons floor and ceiling (2019), added insulation in the attic (2019), entire yard newly sodded and added limestone edging around the home (2020), driveway widened (2021), tankless water heater (2022), converted wood burning fireplace to gas insert on main floor (2022), new roof on house (2022), upgraded to 200 amp service (2023), complete kitchen remodel (down to the studs and opened up wall to dining room 2023), new stainless steel kitchen appliances (2023), fresh paint throughout the home (2024), replaced deck boards (2024), new exterior door (2024), fresh coat of paint on garage (2024).
- Type:
- Single Family
- Sq.Ft.:
- 1,392
- Status:
- Active
- Beds:
- 4
- Lot size:
- 0.16 Acres
- Year built:
- 2024
- Baths:
- 3.00
- MLS#:
- 707986
ADDITIONAL INFORMATION
This home is perfectly located within our Greens at Woodland Hills community near the beautiful Woodland Hills Golf Course just south of Ankeny. This Fraser ranch offers open-concept living with a vaulted ceiling and fireplace, kitchen with huge island and pantry and a covered deck. Finished walkout lower level is ideal for entertaining with large family room, fourth bedroom and 3/4 bath. Come explore this peaceful new home community where you have all the amenities of Ankeny at your fingertips and easy access to I-35 just down the road. Our exceptional quality homes come with a smart-home technology, passive radon system, 15-year basement waterproof warranty and a 1-year builder warranty. Hubbell Homes’ preferred lenders offer $1,750 towards closing costs. Not valid with any other offer and subject to change without notice.
- Type:
- Single Family
- Sq.Ft.:
- 1,500
- Status:
- Active
- Beds:
- 3
- Lot size:
- 0.2 Acres
- Year built:
- 2024
- Baths:
- 2.00
- MLS#:
- 707976
ADDITIONAL INFORMATION
This home is perfectly located within our Greens at Woodland Hills community near the beautiful Woodland Hills Golf Course just south of Ankeny. This Cedar ranch offers open-concept living with a vaulted ceiling, kitchen with island and corner pantry and fireplace. Come explore this peaceful new home community where you have all the amenities of Ankeny at your fingertips and easy access to I-35 just down the road. Our exceptional quality homes come with a passive radon system, 15-year basement waterproof warranty and a 1-year builder warranty. Hubbell Homes’ preferred lenders offer $1,750 towards closing costs. Not valid with any other offer and subject to change without notice.
- Type:
- Single Family
- Sq.Ft.:
- 1,221
- Status:
- Active
- Beds:
- 4
- Lot size:
- 0.15 Acres
- Year built:
- 1904
- Baths:
- 2.00
- MLS#:
- 707998
ADDITIONAL INFORMATION
Dog will be in Kennel.
- Type:
- Single Family
- Sq.Ft.:
- 1,832
- Status:
- Active
- Beds:
- 5
- Lot size:
- 0.18 Acres
- Year built:
- 1922
- Baths:
- 3.00
- MLS#:
- 707980
ADDITIONAL INFORMATION
Welcome home! Nestled in the heart of Beaverdale, this craftsman 1.5 story is sure to please. A bright and airy front porch that has laminate flooring is the perfect place to kick off shoes and enter to the gorgeous oak floors. The living room has an updated gas fireplace to cozy up with a book on a chilly night. Next is an updated kitchen with beautiful white cabinets, quartz counters and stainless appliances! The french doors off of the kitchen open to a perfect office location! A spacious full bath with tile tub surround and granite vanity. An enormous master bedroom with updated bath including subway tile shower surround and huge walk-in closet sits upstairs along with 3 other bedrooms. A finished basement with full egress could be used for just about anything! Seller took advantage of the city's program to have the house fully insulated and an updated furnace. Siding has been updated! A new roof will last for many years to come. This house offers so much more! Walking distance to shops, restaurants, snookies ice cream! Don't miss this one!
- Type:
- Condo
- Sq.Ft.:
- 1,258
- Status:
- Active
- Beds:
- 2
- Lot size:
- 0.03 Acres
- Year built:
- 2019
- Baths:
- 2.00
- MLS#:
- 707968
ADDITIONAL INFORMATION
Spotless resale in the Edison Building! This fantastic handicap-friendly downtown condo offers over 1250 square feet, a great layout with two generous sized bedrooms, two large bathrooms, an attached garage with storage, a very large kitchen offering an oversized island/stainless appliances with gas range/pantry cabinet/wine storage, and wonderful natural light and ceiling height. Additional features of the home include: LVP flooring, mudroom/dropzone area inside the entry, large dining area, laundry room in primary bedroom walk-in closet, balcony on west side with great views of downtown, upgraded closet systems and built in storage in bedrooms. This home is very easy to show and immediate possession is available. The location is hard to beat and walkable to anywhere downtown with baseball games, the trail system, and the future soccer stadium all within blocks. Please call an agent today for a private tour or more information.
- Type:
- Condo
- Sq.Ft.:
- 1,560
- Status:
- Active
- Beds:
- 2
- Year built:
- 1994
- Baths:
- 3.00
- MLS#:
- 707926
ADDITIONAL INFORMATION
Imagine breathtaking views, tranquility, minimal maintenance, wildlife...you can have it all! Built in the 90s w/ updates galore, this 2+ BR home has over 2000 SF of finish & offers beautiful angles, stunning views, & meticulous details. Step into spacious entry w/ beautiful wood floors & amazing views - you'll forget about your wish for an end unit when you view nature at its finest. The expansive vaulted great room is a show stopper w/ dramatic gas fireplace, updated flooring & beautiful views of nature. Imagine sipping cocktails on the deck under the shade of an oak while enjoying the company of deer & turkeys. When the sun shines bright, enjoy the added comfort of a retractable pergola awning. Updated kitchen includes granite, pantry, peninsula seating, updated appliances (fridge stays), and wood floors. Second level includes 2 large BRs - one holds a king bed, loft with built-ins & exceptional views, generous closet space & 2 updated baths. Second bath includes tile floors and gorgeous tile shower. Entertaining is a breeze in the finished LL with surround sound, stone heatilator FP and sliders to patio - the perfect set up for the big game. But that's not all - TimberTek decking, Rowan Pergola, fresh exterior paint & gutters, LL Pella windows & patio sliders - includes blind inserts, updated HVAC & water heater...the list goes on. Great location - minutes to bike trail, Grays Lake, downtown, & shopping. Take a look & you'll see why People Love It Here.
- Type:
- Single Family
- Sq.Ft.:
- 1,120
- Status:
- Active
- Beds:
- 3
- Lot size:
- 0.19 Acres
- Year built:
- 1955
- Baths:
- 2.00
- MLS#:
- 707761
ADDITIONAL INFORMATION
Welcome to this charming 3-bedroom, 1-bathroom home located at 5115 Madison Ave, Des Moines. This delightful property has undergone a stunning transformation, making it a true gem in a desirable neighborhood. The interior features a sleek new kitchen equipped with modern appliances and stylish cabinetry, perfect for the modern chef. The brand-new bathroom boasts updated fixtures and finishes. This home has many upgrades beyond the fresh coat of paint, including updated electrical and plumbing systems that ensure peace of mind and energy efficiency. The home has new flooring, creating a bright and inviting atmosphere throughout. Outside, you'll find ample storage space provided by both attached and detached garages. This move-in-ready gem is ideal for first-time homebuyers or investors seeking a low-maintenance property in a prime location. Close to great schools, shopping, and entertainment, this home offers both convenience and comfort. Don't miss out on the opportunity to own this beautifully renovated home. Schedule a viewing today and experience all that this property has to offer!

This information is provided exclusively for consumers’ personal, non-commercial use, and may not be used for any purpose other than to identify prospective properties consumers may be interested in purchasing. This is deemed reliable but is not guaranteed accurate by the MLS. Copyright 2025 Des Moines Area Association of Realtors. All rights reserved.
Des Moines Real Estate
The median home value in Des Moines, IA is $215,000. This is lower than the county median home value of $247,000. The national median home value is $338,100. The average price of homes sold in Des Moines, IA is $215,000. Approximately 55.3% of Des Moines homes are owned, compared to 36.9% rented, while 7.8% are vacant. Des Moines real estate listings include condos, townhomes, and single family homes for sale. Commercial properties are also available. If you see a property you’re interested in, contact a Des Moines real estate agent to arrange a tour today!
Des Moines, Iowa has a population of 213,545. Des Moines is less family-centric than the surrounding county with 28.89% of the households containing married families with children. The county average for households married with children is 34.53%.
The median household income in Des Moines, Iowa is $58,444. The median household income for the surrounding county is $73,015 compared to the national median of $69,021. The median age of people living in Des Moines is 34.2 years.
Des Moines Weather
The average high temperature in July is 85.6 degrees, with an average low temperature in January of 12.5 degrees. The average rainfall is approximately 35.9 inches per year, with 32.9 inches of snow per year.

