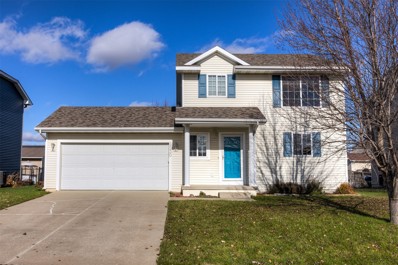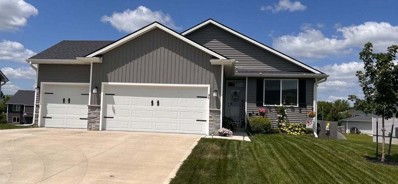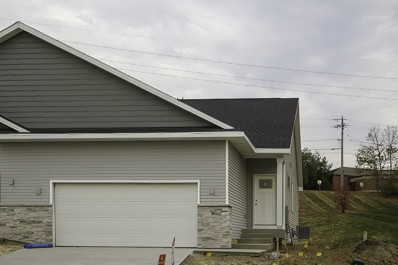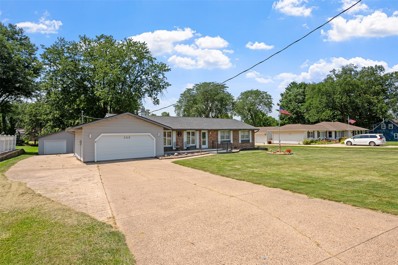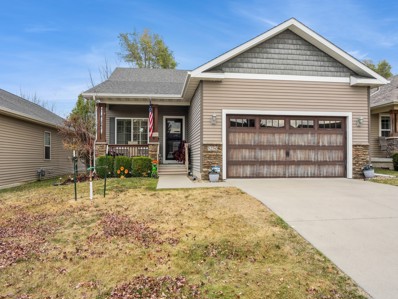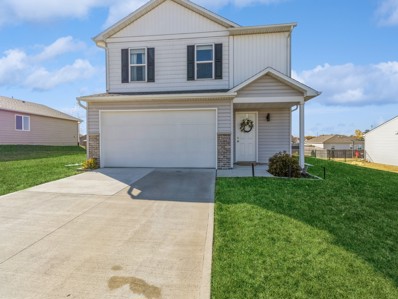Pleasant Hill IA Homes for Sale
- Type:
- Single Family
- Sq.Ft.:
- 929
- Status:
- NEW LISTING
- Beds:
- 4
- Year built:
- 1962
- Baths:
- 2.00
- MLS#:
- 709149
ADDITIONAL INFORMATION
This updated Pleasant Hill home is ready for you, inside and out! Ideally located within a short distance to Pleasant Hill Elementary School and Doanes Park, it offers community, convenience and charm. The main level boasts an open floor plan with a spacious living room that flows seamlessly into the dining area and adjacent kitchen. The kitchen is a standout, featuring quartz countertops, crisp white cabinetry, subway tile backsplash and a window over the sink that frames the view of the expansive 1/3-acre, fully fenced backyard. All appliances are included, making this home truly move-in ready. Step outside to the deck—perfect for relaxing or hosting barbecues with friends and family. Inside, you'll find two bedrooms and a full bathroom on each level. The lower level also includes a laundry/mechanical room, ample storage and a versatile recreation room, complete with a charming, electric stove and setup for a natural gas stove if desired. Previous updates include a radon mitigation system, windows, doors, ceiling fans and more. Enjoy this prime location just minutes from downtown Des Moines, Altoona’s amenities and nearby bike trails leading to Sleepy Hollow and Copper Creek Lake. Everything is ready—make it yours and craft your personal sanctuary!
- Type:
- Condo
- Sq.Ft.:
- 1,591
- Status:
- Active
- Beds:
- 3
- Year built:
- 2024
- Baths:
- 3.00
- MLS#:
- 708928
ADDITIONAL INFORMATION
Welcome to Hawthorn Townhomes in Pleasant Hill. This neighborhood features our NEW Lacona 2-story townhome. Open concept main level features a great room with fireplace, kitchen with island and dining area with slider out to your patio. Enjoy convenience with your drop-zone off the garage and a powder room for guests. The upper-level primary oasis features a walk-in closet and dual vanities. There are two additional bedrooms, a full bathroom and laundry room upstairs. A 15-year waterproofing foundation, LVP flooring, passive radon system and more! Hubbell Homes' Preferred Lenders offer $1750 in closing costs. Not valid with any other offer and subject to change without notice.
- Type:
- Condo
- Sq.Ft.:
- 1,591
- Status:
- Active
- Beds:
- 3
- Year built:
- 2024
- Baths:
- 3.00
- MLS#:
- 708927
ADDITIONAL INFORMATION
Welcome to Hawthorn Townhomes in Pleasant Hill. This neighborhood features our NEW Lacona 2-story townhome. Open concept main level features a great room with fireplace, kitchen with island and dining area with slider out to your patio. Enjoy convenience with your drop-zone off the garage and a powder room for guests. The upper-level primary oasis features a walk-in closet and dual vanities. There are two additional bedrooms, a full bathroom and laundry room upstairs. A 15-year waterproofing foundation, LVP flooring, passive radon system and more! Hubbell Homes' Preferred Lenders offer $1750 in closing costs. Not valid with any other offer and subject to change without notice.
- Type:
- Condo
- Sq.Ft.:
- 1,591
- Status:
- Active
- Beds:
- 3
- Lot size:
- 0.07 Acres
- Year built:
- 2024
- Baths:
- 3.00
- MLS#:
- 708926
ADDITIONAL INFORMATION
Welcome to Hawthorn Townhomes in Pleasant Hill. This neighborhood features our NEW Lacona 2-story townhome. Open concept main level features a great room with fireplace, kitchen with island and dining area with slider out to your patio. Enjoy convenience with your drop-zone off the garage and a powder room for guests. The upper-level primary oasis features a walk-in closet and dual vanities. There are two additional bedrooms, a full bathroom and laundry room upstairs. A 15-year waterproofing foundation, LVP flooring, passive radon system and more! Hubbell Homes' Preferred Lenders offer $1750 in closing costs. Not valid with any other offer and subject to change without notice.
- Type:
- Condo
- Sq.Ft.:
- 1,591
- Status:
- Active
- Beds:
- 3
- Lot size:
- 0.07 Acres
- Year built:
- 2024
- Baths:
- 3.00
- MLS#:
- 708923
ADDITIONAL INFORMATION
Welcome to Hawthorn Townhomes in Pleasant Hill. This neighborhood features our NEW Lacona 2-story townhome. Open concept main level features a great room with fireplace, kitchen with island and dining area with slider out to your patio. Enjoy convenience with your drop-zone off the garage and a powder room for guests. The upper-level primary oasis features a walk-in closet and dual vanities. There are two additional bedrooms, a full bathroom and laundry room upstairs. A 15-year waterproofing foundation, LVP flooring, passive radon system and more! Hubbell Homes' Preferred Lenders offer $1750 in closing costs. Not valid with any other offer and subject to change without notice.
- Type:
- Condo
- Sq.Ft.:
- 1,245
- Status:
- Active
- Beds:
- 3
- Lot size:
- 0.07 Acres
- Year built:
- 2024
- Baths:
- 3.00
- MLS#:
- 708691
ADDITIONAL INFORMATION
Welcome to this beautiful 3-bedroom, 3 bath, end-unit, located in Pleasant Hill, Iowa. This Monroe plan by Hubbell Homes, offers a perfect blend of comfort, style, and convenience. The main level features a spacious, open concept dining and great room area with an electric fireplace with a floating mantel, perfect for cozy evenings. The kitchen is conveniently located next to the laundry room, making household chores a breeze. Enjoy the privacy of the primary suite with an attached bath and a large walk-in closet. Step out onto the partially covered deck, ideal for relaxing or entertaining guests. The lower level boasts a family room, perfect for gatherings, a third bedroom provides extra space for guests, or a home office. The lower level also has a 3/4 bath and ample storage space and a mechanical storage areas ensure you have room for all your belongings. Don’t miss the opportunity to make this lovely home at Hawthorn yours today!
- Type:
- Condo
- Sq.Ft.:
- 1,351
- Status:
- Active
- Beds:
- 2
- Lot size:
- 0.05 Acres
- Year built:
- 2024
- Baths:
- 2.00
- MLS#:
- 708690
ADDITIONAL INFORMATION
Welcome to this beautiful 2-bedroom, 2 bath townhome located in Pleasant Hill, Iowa. This Chester plan by Hubbell Homes, offers a perfect blend of comfort, style, and convenience. The main level features an open concept dining and great room area with an electric fireplace with a floating mantel, perfect for cozy evenings. Enjoy the privacy of the primary suite with an attached bath and walk-in closet. The unfinished lower level provides plenty of room for storage, and future customization. Don’t miss the opportunity to make this Hawthorn Townhome yours today!
- Type:
- Condo
- Sq.Ft.:
- 1,245
- Status:
- Active
- Beds:
- 3
- Lot size:
- 0.08 Acres
- Year built:
- 2024
- Baths:
- 3.00
- MLS#:
- 708689
ADDITIONAL INFORMATION
Welcome to this beautiful 3-bedroom, 3 bath, end-unit, located in Pleasant Hill, Iowa. This Monroe plan by Hubbell Homes, offers a perfect blend of comfort, style, and convenience. The main level features a spacious, open concept dining and great room area with an electric fireplace with a floating mantel, perfect for cozy evenings. The kitchen is conveniently located next to the laundry room, making household chores a breeze. Enjoy the privacy of the primary suite with an attached bath and a large walk-in closet. Step out onto the partially covered deck, ideal for relaxing or entertaining guests. The lower level boasts a family room, perfect for gatherings, a third bedroom provides extra space for guests, or a home office. The lower level also has a 3/4 bath and ample storage space and a mechanical storage areas ensure you have room for all your belongings. Don’t miss the opportunity to make this lovely home at Hawthorn yours today!
- Type:
- Condo
- Sq.Ft.:
- 1,245
- Status:
- Active
- Beds:
- 2
- Lot size:
- 0.08 Acres
- Year built:
- 2024
- Baths:
- 2.00
- MLS#:
- 708687
ADDITIONAL INFORMATION
Welcome to this beautiful 2-bedroom, 2 bath, end-unit, located in Pleasant Hill, Iowa. The Monroe plan by Hubbell Homes, offers a perfect blend of comfort, style, and convenience. The main level features a spacious, open concept dining and great room area with an electric fireplace with a floating mantel, perfect for cozy evenings. The kitchen is conveniently located next to the laundry room, making household chores a breeze. Enjoy the privacy of the primary suite with an attached bath and a large walk-in closet. Step out onto the partially covered deck, ideal for relaxing or entertaining guests. The unfinished lower level leaves plenty of room for storage, or future customization. Don’t miss the opportunity to make this lovely home at Hawthorn yours today!
- Type:
- Condo
- Sq.Ft.:
- 1,351
- Status:
- Active
- Beds:
- 3
- Lot size:
- 0.05 Acres
- Year built:
- 2024
- Baths:
- 3.00
- MLS#:
- 708685
ADDITIONAL INFORMATION
Welcome to this beautiful 3-bedroom, 3 bath townhome located in Pleasant Hill, Iowa. This Chester plan by Hubbell Homes, offers a perfect blend of comfort, style, and convenience. The main level features an open concept dining and great room area with an electric fireplace with a floating mantel, perfect for cozy evenings. Enjoy the privacy of the primary suite with an attached bath and walk-in closet. The lower level boasts a family room, perfect for gatherings, a third bedroom provides extra space for guests, or a home office, as well as a 3/4 bath. Don’t miss the opportunity to make this Hawthorn Townhome yours today!
- Type:
- Condo
- Sq.Ft.:
- 1,245
- Status:
- Active
- Beds:
- 3
- Lot size:
- 0.07 Acres
- Year built:
- 2024
- Baths:
- 3.00
- MLS#:
- 708684
ADDITIONAL INFORMATION
Welcome to this beautiful 3-bedroom, 3 bath, end-unit, located in Pleasant Hill, Iowa. This Monroe plan by Hubbell Homes, offers a perfect blend of comfort, style, and convenience. The main level features a spacious, open concept dining and great room area with an electric fireplace with a floating mantel, perfect for cozy evenings. The kitchen is conveniently located next to the laundry room, making household chores a breeze. Enjoy the privacy of the primary suite with an attached bath and a large walk-in closet. Step out onto the partially covered deck, ideal for relaxing or entertaining guests. The lower level boasts a family room, perfect for gatherings, a third bedroom provides extra space for guests, or a home office. The lower level also has a 3/4 bath and ample storage space and a mechanical storage areas ensure you have room for all your belongings. Don’t miss the opportunity to make this lovely home at Hawthorn yours today!
- Type:
- Single Family
- Sq.Ft.:
- 1,581
- Status:
- Active
- Beds:
- 3
- Lot size:
- 0.1 Acres
- Year built:
- 2015
- Baths:
- 3.00
- MLS#:
- 708843
ADDITIONAL INFORMATION
Immaculate Townhouse in Copper Creek Estates. Ranch style with 2438SF finished. Covered front porch with two and a half car garage with large work/storage area. Three bedrooms, three baths, large MBR with large walk in closet and full bath with two sinks. The family room on the main has a fireplace. The carpet is newer and plush. The kitchen has a large island that can seat five and bar stools stay with the home and a large dining area with stainless appliances. The laundry is on the main floor and the washer and dryer are included. The private back deck is large enough for several people. The basement has one bedroom with a bath and large family room and a large storage room. Security system. All TVs mounted stay with the home. There is a community clubhouse which can be rented for twenty dollars for your special events.
- Type:
- Condo
- Sq.Ft.:
- 1,534
- Status:
- Active
- Beds:
- 2
- Lot size:
- 0.06 Acres
- Year built:
- 2003
- Baths:
- 3.00
- MLS#:
- 708547
ADDITIONAL INFORMATION
Discover your ideal townhome in Edgewater at Copper Creek in Pleasant Hill, just steps away from a stunning lake with scenic trails and a golf course and movie theater nearby! This charming 1.5-story residence features a spacious first-floor primary bedroom with an ensuite bath and a large walk-in closet. Enjoy the open floor plan that flows seamlessly from the cozy living room complete with a gas fireplace to the outdoor deck, perfect for relaxing or entertaining. With convenient first-floor laundry and an attached 2-car garage, this home is designed for modern living. Upstairs, you'll find a second bedroom, a versatile loft space ideal for an additional family room or office, and a full bath. Plus, the unfinished basement offers the opportunity for your personal touch. Don't miss out on this fantastic blend of comfort and convenience in a serene setting!
- Type:
- Single Family
- Sq.Ft.:
- 1,728
- Status:
- Active
- Beds:
- 3
- Lot size:
- 0.23 Acres
- Year built:
- 2007
- Baths:
- 4.00
- MLS#:
- 708549
ADDITIONAL INFORMATION
This quality-built 2-story home offers a welcoming open floor plan. The mission style woodwork is beautiful and timeless! Featuring 3 bedrooms, including a primary suite with a spacious walk-in closet and ensuite bath; and the perfect reading nook or possible home office. The other 2 bedrooms have a jack & jill bath, perfect for a family with kids.. This residence offers both luxury and convenience, with 4 total baths and a cozy fireplace in the living room. The versatile great room can function as an office or formal dining space, adapting to your lifestyle. The finished walk-out basement includes a family room and additional bathroom, providing extra living space. Enjoy outdoor gatherings on the deck and patio, while the fenced yard ensures a peaceful retreat. Completing this home is a 2-car attached garage and a handy storage shed. Discover your new home today!
- Type:
- Single Family
- Sq.Ft.:
- 1,536
- Status:
- Active
- Beds:
- 3
- Lot size:
- 0.17 Acres
- Year built:
- 2005
- Baths:
- 3.00
- MLS#:
- 708168
ADDITIONAL INFORMATION
Take a look at this beautifully maintained two-story home in the desirable Sunrise Pointe neighborhood! With an open floor plan perfect for entertaining, this home is move-in ready. The main level features updated laminate flooring throughout, a remodeled half bath, and fresh paint. You'll love the spacious living room with a cozy gas fireplace and sliding doors that open to a large deck and fenced backyard. The kitchen boasts an island, ample counter space, and a dining area that offers a nice separation from the living room. A convenient half bath completes the main floor. Upstairs, you'll find three bedrooms and the laundry area. The master suite includes its own private bath and a walk-in closet. The other two bedrooms are generously sized and share another full bath. The unfinished basement provides excellent potential for future expansion and offers plenty of storage space. Additional features include a two-car attached garage and a shed in the backyard. This home is located close to downtown, the interstate, and is within the Southeast Polk School District. Don’t miss the opportunity to make this charming home your own!
- Type:
- Single Family
- Sq.Ft.:
- 1,558
- Status:
- Active
- Beds:
- 3
- Lot size:
- 0.3 Acres
- Year built:
- 2005
- Baths:
- 3.00
- MLS#:
- 707746
ADDITIONAL INFORMATION
Set your sights here! Welcome to this inviting 3-bedroom, 2.5-bathroom two-story home in Pleasant Hill. This residence blends comfort and functionality with useful features throughout. Step inside to discover an open concept kitchen/dining/living room, complete with a cozy fireplace—perfect for relaxing evenings. The heart of the home is a bright kitchen equipped with stainless steel appliances (new in 2020) with the kitchen island at its center. Enjoy the deck off the kitchen, providing maximum outdoor lounging space. Convenient 1/2 bath on the main level. Upstairs, the primary bedroom is quite expansive, featuring an ensuite full bathroom with a dual vanity and a generous walk-in closet. With laundry conveniently located upstairs, chores are a breeze. Down the hall are 2 more bedrooms and a full bath. The finished walkout lower level is designed as a cozy family room, perfect for entertaining or relaxing with friends and family. Step outside to enjoy the serene backyard that backs up to beautiful trees, providing privacy and tranquility. Enjoy the benefits of fresh paint throughout and a new roof, furnace, AC, water heater, all installed in 2020. Plus, a Culligan water softener ensures you'll always have pure water at your fingertips. This home is equipped with smart features, including a smart doorbell, smart garage door, and a security system for peace of mind. Opportunity awaits to own a well-cared-for home in a desirable location. Schedule your showing today!
- Type:
- Condo
- Sq.Ft.:
- 1,045
- Status:
- Active
- Beds:
- 3
- Lot size:
- 0.07 Acres
- Year built:
- 2022
- Baths:
- 3.00
- MLS#:
- 707792
ADDITIONAL INFORMATION
Beautiful walkout ranch townhome in Lexington Park combines modern design with the benefits of a nearly new build. The home offers an open and bright main level with a spacious great room with access to the deck. The kitchen is a standout with sleek quartz countertops, ample white cabinetry, pantry for extra storage, and all stainless steel appliances included. The owner's suite on the main floor features a 3/4 bath and a generous walk-in closet. The main level is rounded off with a deck overlooking the pond, laundry room with top of the line Speed Queen washer and dryer included, half bath, mudroom off the garage, and two car garage. The walkout lower level includes two additional bedrooms, a full bath, and a second family room perfect for relaxing or entertaining. Enjoy a low maintenance lifestyle with an HOA that handles exterior maintenance, snow removal, and lawn care plus access to a tranquil stocked fishing pond. This home offers years left on the tax abatement for plenty of future savings. This home has easy access to downtown and is situated just minutes from Highway 65 to zip around the metro.
- Type:
- Condo
- Sq.Ft.:
- 830
- Status:
- Active
- Beds:
- 3
- Lot size:
- 0.04 Acres
- Year built:
- 2021
- Baths:
- 3.00
- MLS#:
- 707677
ADDITIONAL INFORMATION
Welcome home to your new 3 bedroom 3 bath townhome. You will love the fresh modern look of this open floor plan. The first floor has a open kitchen concept with family room and owner's suite with and additional 1/2 bath and laundry room. The lower level adds 2 bedrooms and a family room and full bath. There is also ample storage in the lower level. Make this your new home! This home is also available for rent. Reach out for details. All information obtained from Seller and public records.
- Type:
- Single Family
- Sq.Ft.:
- 1,400
- Status:
- Active
- Beds:
- 3
- Lot size:
- 0.23 Acres
- Year built:
- 2020
- Baths:
- 2.00
- MLS#:
- 707715
ADDITIONAL INFORMATION
Stunning 3-bedroom, 2-bathroom ranch home with an open floor plan, offering both style and functionality. This spacious home features soaring 9-foot ceilings and durable LVP flooring in the entryway, kitchen, and living room. The well-appointed kitchen boasts a large island with elegant quartz countertops and sleek white cabinetry. The expansive master suite includes a private bath with a double vanity, a walk-in shower, and a generous walk-in closet. Conveniently located on the main floor are two additional bedrooms, a full bathroom, and a laundry room. The unfinished basement offers endless potential, with three egress windows and preliminary framing already in place for a family room and bedroom. The basement is also pre-wired and stubbed for a bathroom, while still leaving ample space for additional storage. The kitchen opens to a sizable deck, perfect for outdoor entertaining, and overlooks a large, fully privacy-fenced backyard. Additional features include a full A-Tech security system with battery backup, and a radon mitigation system already installed for peace of mind. The oversized 3-car garage provides plenty of room for vehicles and storage. Located in the desirable Sunrise Pointe development in Pleasant Hill, this home offers easy access to Highway 5, SE Polk Schools, and the metro areas of Pleasant Hill and Altoona. Yet, it's nestled in a quiet, peaceful neighborhood, offering the perfect balance of convenience and tranquility.
- Type:
- Condo
- Sq.Ft.:
- 1,041
- Status:
- Active
- Beds:
- 1
- Lot size:
- 0.07 Acres
- Year built:
- 2024
- Baths:
- 3.00
- MLS#:
- 707298
ADDITIONAL INFORMATION
Discover your new home in Lexington Park, the newest community in Pleasant Hill. Built by Paramount Homes, this twin home comes with an impressive list of standard features and offers tax abatement along with a great location just minutes from anywhere in the metro via nearby Hwy 65 Bypass. This is a brand new floor plan that has not been built in the neighborhood. Open floor plan on the main level boasts a large great room, eating area, and kitchen. Natural light shines bright through the sliding glass doors to your private patio. You're sure to love the kitchen with plenty of cabinets, quartz counters, and pantry. Easy, main floor laundry in its separate space. Main floor owners suite offers large window, en suite bath, and walk in closet. The lower level is finished with additional living space, 2 bedrooms, full bath, and storage room. Enjoy maintenance free living and let the HOA take care of snow removal and lawn care. Plus stocked fishing pond for use by homeowners. Ask about our Fall time special. All information obtained from Seller and public records.
Open House:
Sunday, 12/22 2:00-4:00PM
- Type:
- Condo
- Sq.Ft.:
- 1,589
- Status:
- Active
- Beds:
- 3
- Lot size:
- 0.11 Acres
- Year built:
- 2016
- Baths:
- 2.00
- MLS#:
- 707016
ADDITIONAL INFORMATION
This ranch townhome features 3 bedrooms and 2 baths. The property has had only one owner since it was built in 2017. Appliances included are the washer and dryer, dishwasher, microwave, stove, and refrigerator.
- Type:
- Single Family
- Sq.Ft.:
- 1,532
- Status:
- Active
- Beds:
- 3
- Lot size:
- 0.73 Acres
- Year built:
- 1974
- Baths:
- 3.00
- MLS#:
- 706789
ADDITIONAL INFORMATION
Welcome to this stunning ranch-style home, blending comfort & practicality. This home features a spacious living room designed for cozy gatherings & relaxation. At its heart is a charming brick hearth w/a classic mantle, surrounding a wood-burning fireplace that brings warmth & character to the space. Thoughtfully designed w/ convenience in mind, there’s a built-in cabinet for log storage that can be accessed directly from the garage, making it easy to keep the fire stoked on chilly nights. The living room brings ambiance, perfect for creating memories. Step into a beautifully designed kitchen, a chef’s dream w/ample space & thoughtful custom features. The large layout includes custom pull-out cabinetry, allowing for organized/accessible storage & 2 spacious pantries. This kitchen provides tons of storage for all your culinary essentials. This home offers 3 large BDRMS & 3 baths, w/main-level laundry. The finished LL is an entertainer’s dream, featuring a cozy sunken theater room & bar area perfect for hosting gatherings or relaxing nights in. The attached 2 car garage plus detached 2 car garage, which is climate-controlled w/heat & air-ideal for a workshop/hobby space. This inviting home is situated on a 3/4-acre lot offering room to relax & enjoy the outdoors. The expansive covered deck provides the perfect setting for outdoor dining, entertaining, or unwinding. This property combines practical upgrades & ample outdoor space, creating a comfortable, carefree lifestyle.
- Type:
- Condo
- Sq.Ft.:
- 1,456
- Status:
- Active
- Beds:
- 4
- Lot size:
- 0.16 Acres
- Year built:
- 2012
- Baths:
- 3.00
- MLS#:
- 706987
ADDITIONAL INFORMATION
Welcome to your dream townhome! This meticulously kept 4BR, 3BA residence offers the perfect blend of comfort and style. Step inside to discover a spacious open concept layout, ideal for entertaining and everyday living. The kitchen, complete with granite countertops, includes a large pantry with ample storage and all appliances stay. The open-concept living and dining areas flow seamlessly, leading to a 3-season room where you can relax and enjoy your morning coffee or evening sunsets. Retreat to the main suite, a true oasis featuring a private bath with a luxurious soaker tub and a large walk-in closet. A second main floor BR, as well as two additional lower-level BDs, offer flexibility for family, guests, or a home office. The lower level adds valuable living space, perfect for a recreation room or home theater, while the generous basement storage keeps your home organized and clutter-free. All of this plus attached 2-car garage - you will enjoy the convenience of direct access to your home. Do not miss this opportunity - call your favorite team and schedule your showing today!
- Type:
- Single Family
- Sq.Ft.:
- 1,594
- Status:
- Active
- Beds:
- 3
- Lot size:
- 0.21 Acres
- Year built:
- 2019
- Baths:
- 3.00
- MLS#:
- 706855
ADDITIONAL INFORMATION
Welcome to this beautifully maintained, one-owner two-story home! Featuring 3 BD, 3 BA, and 2-car attached garage. Step inside the inviting open-concept main level. The living area flows seamlessly into the dining space and well-equipped kitchen, making it ideal for entertaining guests or enjoying cozy evenings. Upstairs, you’ll find a versatile loft area that has just been fitted with brand new carpet, offering the perfect spot for a home office or an entertainment space. The guest bedrooms are nicely sized and share a full bath. The spacious main suite offers plenty of room for larger furniture, plus the private full bath and large walk-in closet. Outside, the fully fenced backyard is a true highlight, featuring a generous patio area perfect for outdoor gatherings. The shed provides ample storage for all your gardening tools and outdoor equipment, keeping your space organized and clutter-free. Recently professionally painted and cleaned, this home is move-in ready. Call your favorite real estate team today and envision your new life here!
- Type:
- Single Family
- Sq.Ft.:
- 1,476
- Status:
- Active
- Beds:
- 3
- Lot size:
- 0.74 Acres
- Year built:
- 1910
- Baths:
- 2.00
- MLS#:
- 706782
ADDITIONAL INFORMATION
Welcome to your spacious .74-acre property in the SEP School District! This charming 1,476 sq. ft. 3bed 2 bath home blends modern updates with character. The main level features a beautiful kitchen with stainless steel appliances, open shelving, and a farmhouse sink, flowing into a dining area with original hardwood floors. The main-floor master bedroom includes a private full bath and laundry. Don't forget about the great mudroom to help you not track in the snow during the winter months. Upstairs, you'll find two additional bedrooms, a cozy loft, and a second full bath. Step outside to enjoy the fenced in backyard and your .74-acre lot from the deck. The property also includes an oversized two-car garage with a second door for your lawn equipment. Plus, enjoy peace of mind with a newer roof, heating and cooling systems + a free annual membership for maintenance on appliances, furnace and AC. Come see this beautiful home and spacious lot!

This information is provided exclusively for consumers’ personal, non-commercial use, and may not be used for any purpose other than to identify prospective properties consumers may be interested in purchasing. This is deemed reliable but is not guaranteed accurate by the MLS. Copyright 2024 Des Moines Area Association of Realtors. All rights reserved.
Pleasant Hill Real Estate
The median home value in Pleasant Hill, IA is $315,000. This is higher than the county median home value of $247,000. The national median home value is $338,100. The average price of homes sold in Pleasant Hill, IA is $315,000. Approximately 74.37% of Pleasant Hill homes are owned, compared to 24.14% rented, while 1.49% are vacant. Pleasant Hill real estate listings include condos, townhomes, and single family homes for sale. Commercial properties are also available. If you see a property you’re interested in, contact a Pleasant Hill real estate agent to arrange a tour today!
Pleasant Hill, Iowa has a population of 10,203. Pleasant Hill is less family-centric than the surrounding county with 30.58% of the households containing married families with children. The county average for households married with children is 34.53%.
The median household income in Pleasant Hill, Iowa is $76,371. The median household income for the surrounding county is $73,015 compared to the national median of $69,021. The median age of people living in Pleasant Hill is 39 years.
Pleasant Hill Weather
The average high temperature in July is 85.5 degrees, with an average low temperature in January of 12.2 degrees. The average rainfall is approximately 36 inches per year, with 33.8 inches of snow per year.














